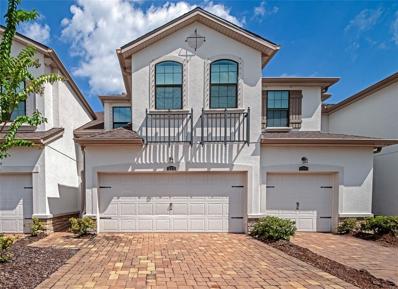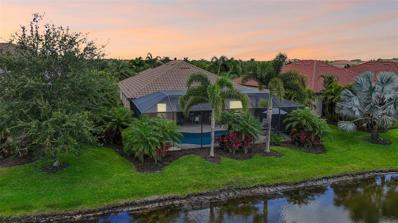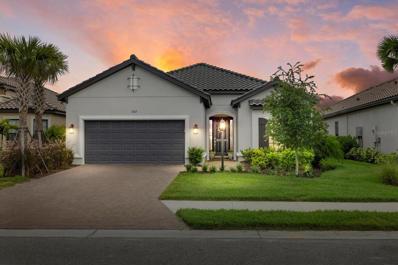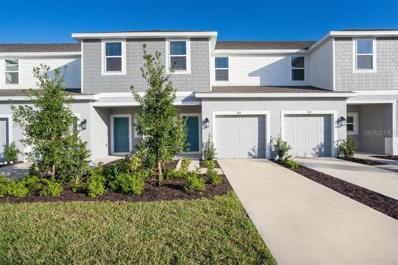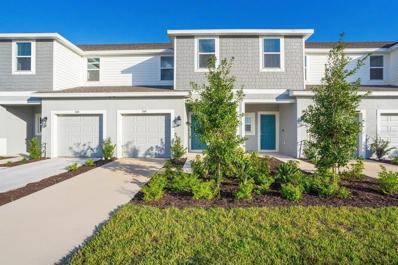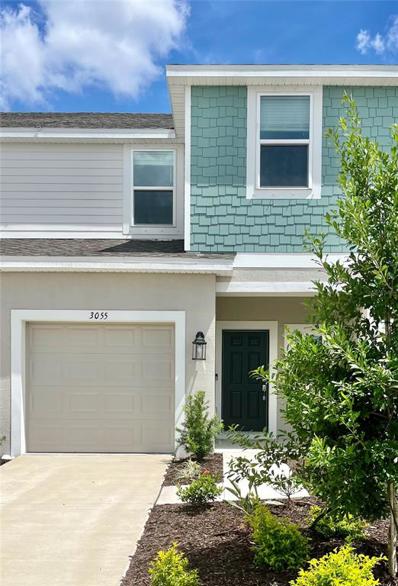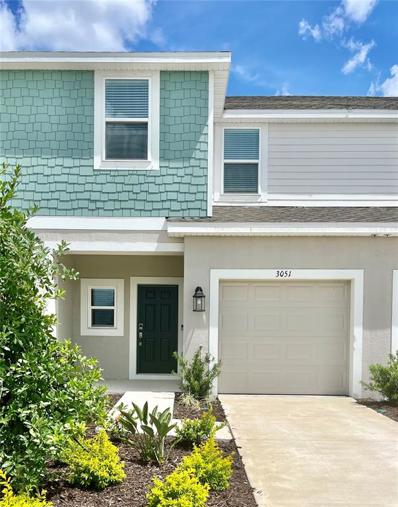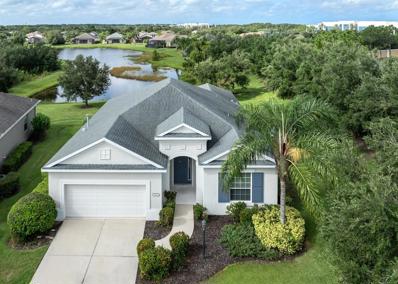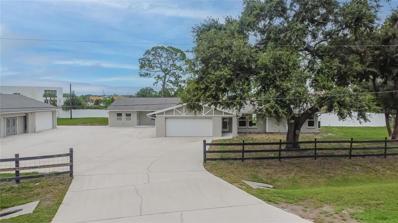Bradenton FL Homes for Rent
- Type:
- Single Family
- Sq.Ft.:
- 3,278
- Status:
- Active
- Beds:
- 4
- Lot size:
- 0.17 Acres
- Year built:
- 2024
- Baths:
- 4.00
- MLS#:
- T3544329
- Subdivision:
- Solera At Lakewood Ranch
ADDITIONAL INFORMATION
Under Construction. MOVE IN READY! ALL CLOSING COSTS PAID, special interest rates and up to $5,000 Holiday Flex Cash available until December 31st. Must use preferred lender to receive closing cost contributions and special interest rates. See an on-site sales consultant for more details. This two-story, all concrete block constructed home features a spacious kitchen overlooking the great room, dining area, and covered lanai. The flex room adjacent to the foyer provides additional space for work or for play. A spacious guest bedroom and full bathroom complete the first floor. Upstairs, the owner's suite with ensuite bath, three additional bedrooms, a third full bathroom, and a well-appointed laundry room surround a spacious bonus living area. This home comes with stainless steel dishwasher, electric range, and microwave already installed. Pictures, photographs, colors, features, and sizes are for illustration purposes only and will vary from the homes as built. Home and community information including pricing, included features, terms, availability and amenities are subject to change and prior sale at any time without notice or obligation.
- Type:
- Townhouse
- Sq.Ft.:
- 1,688
- Status:
- Active
- Beds:
- 3
- Lot size:
- 0.05 Acres
- Year built:
- 2016
- Baths:
- 3.00
- MLS#:
- A4618123
- Subdivision:
- Harmony At Lakewood Ranch Ph I
ADDITIONAL INFORMATION
Welcome to this 3 bed, 2.5 bath townhome located at the desirable Harmony neighborhood in Lakewood Ranch, Florida. This home is one of the closest units to the modern community amenities, such as a resort style pool, fitness center, clubhouse, and more. Stepping inside, you'll find a freshly painted interior creating a bright and inviting atmosphere. The main floor is perfect for entertaining with an open floor plan and guest bath, and the kitchen features a large functional island, granite countertops, and stainless steel appliances. The dining area extends seamlessly to an outdoor screened in patio with serene water views. Upstairs, the spacious primary suite includes a 5-piece bathroom offering a peaceful retreat, in addition to an oversized walk in closet, Down the hall, you will find a two additional bedrooms and a guest bath, perfect for family, guests, or a home office. The laundry room is located on the 2nd floor as well for added convenience. The home boasts a new roof and gutters in 2023, and a 2-car garage with paver driveway, providing ample storage and parking space. Lastly, this highly desired area of Lakewood Ranch is located within an "A" rated school district, has shopping, golf, groceries, and medical care facilities all within 2 miles of your doorstep, and is just a short drive to the world-famous sandy white beaches of Siesta Key and Anna Maria Island.
$920,000
5010 Tivoli Run Bradenton, FL 34211
- Type:
- Single Family
- Sq.Ft.:
- 2,995
- Status:
- Active
- Beds:
- 3
- Lot size:
- 0.23 Acres
- Year built:
- 2017
- Baths:
- 4.00
- MLS#:
- A4618198
- Subdivision:
- Esplanade Ph Iii Subphases E, G & H
ADDITIONAL INFORMATION
GOLF-DEEDED HOME! Discover a life of elegance and recreation in the prestigious Esplanade Golf & Country Club with this magnificent Bella Casa model home by Taylor Morrison. From the moment you step through the grand entrance, you are greeted with an array of sophisticated features including coffered ceilings, towering 10 ft ceilings, and majestic 8 ft doors that establish an ambiance of refined style. Spanning nearly 3,000 square feet, this exquisite property offers three plush bedrooms and four luxurious baths, ensuring ample space and privacy for family and guests alike. The interior boasts stunning wood laminate flooring that complements the unique stone accent walls, adding a touch of rustic charm to the modern design. Each room is meticulously crafted to maximize comfort and aesthetic appeal. The home's functionality is matched by its recent upgrades, including a brand new HVAC system with a transferrable warranty, ensuring peace of mind and year-round comfort. Outside, the screened lanai with hurricane protection invites you to enjoy serene evenings or vibrant social gatherings, enhanced by tasteful outdoor lighting. Living in the Esplanade Golf & Country Club means more than just enjoying a beautiful home; it’s about embracing a lifestyle. The community offers a wide range of amenities that cater to all interests and ages. Whether you’re perfecting your swing on the golf course, engaging in a spirited game of pickleball or tennis, staying active in the state-of-the-art fitness center, or unwinding in the full-service spa, Esplanade has something to enrich every day. Socialize at the Bahama Bar, dive into resort-style pools, and explore culinary delights at the community center, all managed under the watchful eye of a dedicated lifestyle director. The gated community is nestled in a prime location within Lakewood Ranch, renowned for its "A" rated schools, picturesque walking trails, abundant shopping, and top-tier restaurants. Moreover, the proximity to stunning area beaches offers the perfect escape on sun-filled afternoons. This home isn’t just a place to live—it's a gateway to a lifestyle of luxury, convenience, and endless enjoyment. Embrace the opportunity to make it yours and experience the pinnacle of Florida living.
$845,000
17723 Polo Trail Bradenton, FL 34211
- Type:
- Single Family
- Sq.Ft.:
- 2,455
- Status:
- Active
- Beds:
- 3
- Lot size:
- 0.18 Acres
- Year built:
- 2020
- Baths:
- 3.00
- MLS#:
- A4618041
- Subdivision:
- Polo Run Ph Iic Iid & Iie
ADDITIONAL INFORMATION
“Seller to provide $20,000 towards a pool cage or the buyer's closing costs with an acceptable offer at closing.” Welcome to Your Dream Home in Polo Run! Imagine stepping into a world of luxury and comfort with your very own resort-style rear yard. This private oasis, designed for ultimate relaxation and entertainment, features a state-of-the-art heated saltwater pool installed in 2023. The elegant paver patio is perfect for outdoor dining and lounging, setting the stage for memorable gatherings. Meticulously designed landscaping enhances the natural surroundings, providing beauty and tranquility. As you arrive home, you're greeted by a custom-designed iron double front door, a handcrafted masterpiece that adds a touch of elegance and security to your home. Inside, indulge in the refined elegance and modern amenities that make this 2,455 sq ft home a true masterpiece. With three spacious bedrooms and three luxurious bathrooms, there's plenty of room for family and guests. Custom Polywood plantation shutters throughout offer the perfect blend of style and functionality. Sleek, frameless glass shower doors add a touch of luxury to your bathrooms. Exquisite designer light fixtures illuminate your home, adding a sophisticated flair to every room. Shiplap accent walls in the great room create a cozy and inviting atmosphere, perfect for family gatherings or quiet evenings at home. Gather around the modern electric fireplace, complete with a stylish mantle, for the perfect evening ambiance. The kitchen is a chef’s dream, featuring upgraded high-end KitchenAid appliances, including a built-in refrigerator that makes meal prep a pleasure. The laundry room boasts custom cabinetry and a beautiful tile backsplash, keeping your space organized and stylish. Under-cabinet lighting in both the kitchen and laundry room provides well-lit workspaces, adding convenience and a touch of elegance. The striking tile backsplash in the kitchen extends from the counter to the ceiling, elevating the aesthetics and creating a stunning focal point. For those who work from home or need a quiet space, the den or office offers a perfect retreat. The home also features a spacious three-car garage designed for maximum convenience and efficiency. Overhead storage shelving maximizes your space, while a water softener ensures the benefits of soft water throughout your home. A top-of-the-line water filtration system guarantees pure, clean water for your family. The modern tankless water heater offers endless hot water and energy savings, adding to the overall comfort and efficiency of this exceptional home. This Polo Run home combines luxury, comfort, and modern amenities to create the perfect living experience. Don’t miss your chance to own this exceptional property. Contact us today to schedule a private showing and step into your future!
- Type:
- Condo
- Sq.Ft.:
- 1,355
- Status:
- Active
- Beds:
- 2
- Lot size:
- 4.49 Acres
- Year built:
- 2021
- Baths:
- 2.00
- MLS#:
- A4617837
- Subdivision:
- Lakewood National Golf Culb Ph Ii
ADDITIONAL INFORMATION
Golf membership included * Discover your dream home in the sun-soaked paradise of Lakewood Ranch! Option to purchase turnkey furnished as well! Check out this stunning 2 bed, 2 bath condo, nestled in the heart of the amazing Lakewood National community. This exquisite unit boasts not one, but two of the best views in Florida - of the tranquil lake, pristine golf course, and lush tree line. Step inside and be captivated by the open floor plan, soaring cathedral ceilings, and the warmth of the Florida sun pouring in through the windows. The light-filled living area flows seamlessly into the modern, fully equipped kitchen, complete with a large center island perfect for socializing, creating family meals, or simply enjoying a morning coffee. The home features high-quality Kane furniture throughout, white quartz countertops, and white cabinets.Enjoy breathtaking views of both sunrises and sunsets. Your search for the perfect balance of luxury and comfort ends here! Retreat to your primary bedroom, where you'll find a spacious walk-in closet and an en suite bathroom with dual sinks, providing the ultimate in relaxation and convenience. This property is being sold fully furnished and turn-key, with everything included except wall art. But wait, there's more! Reside in the coveted Lakewood National community, where you'll have exclusive access to a wealth of amenities. Indulge in two legendary Arnold Palmer-designed golf courses, tennis, pickleball, bocce ball, and an Amazing resort-style beach entry pool with a hot tub. Stay active and energized in the state-of-the-art fitness center, or unwind in the on-site full-service salon and spa. This neighborhood is a true golfer's dream and backs to the first hole of Piper Golf Course! A golf membership is also included! A paradise for those seeking a luxurious Florida lifestyle! Lakewood Ranch is not only home to this exceptional property but also known for its A+ rated school system and convenient location. Enjoy easy access to downtown Sarasota, St. Pete, world-class shopping, fine dining, and the famous Gulf beaches. Don't miss your chance to live the Florida lifestyle you've always imagined! Schedule your showing today and start creating unforgettable memories in this exceptional property that combines luxury living with picturesque surroundings. Come home to Lakewood National and discover a world of possibilities!
- Type:
- Single Family
- Sq.Ft.:
- 1,156
- Status:
- Active
- Beds:
- 2
- Lot size:
- 0.14 Acres
- Year built:
- 2013
- Baths:
- 2.00
- MLS#:
- A4617886
- Subdivision:
- Central Park Subphase A-2a
ADDITIONAL INFORMATION
CHARMING TURN KEY FURNISHED HOME WITH PRESERVE VIEWS, IN THE HEART OF LAKEWOOD RANCH! METICULOUSLY MAINTAINED. As you step in to this Valor model by Neal Homes, you'll be greeted with an open floor plan that combines the living, dining, and kitchen areas... perfect for those who like to entertain. Plenty of space to relax in the living room and 6 seat dining table can fill the dining area, with additional seating at the bar. The kitchen is complete with all stainless steel appliances, a gas range, and designer touches, including a tile backsplash. The beautiful preserve views can be seen right out the back window and through the rear screened porch. The porch offers plenty of space to enjoy the Florida weather without the bugs or even add your favorite amenities like a hot tub. Complete with string lighting and upgraded wood-look weather flooring. The primary bedroom can be found at the back of the home for maximum privacy. This room offers an en-suite bathroom with a walk-in shower and his/ her sinks. You'll also find a walk-in closet and a private sliding glass door to access the porch. Stepping over to the west wing of the home is the guest bedroom, complete with a guest bathroom, and laundry closet. On this side of the home you'll have access to the garage that is fully equipped with epoxy flooring. HVAC has preventative germicidal UV lighting for extra peace of mind. THIS HOME IS BATTLE TESTED AND PROVEN! NO HURRICANE DAMAGE AND NO LOST POWER! NO FLOODING! Central Park is one of the premier communities in Lakewood Ranch with a host of amenities. Hence the name, the large central park offers sporting fields, a splash pad, a dog park, a playground, and more! Top rated school district and schools are just across the street! Not to mention the convenient access to Lakewood Ranch Boulevard, SR-70, and SR-64 for everything the area has to offer and making commutes a breeze. Whether you're looking for a full time Florida retreat or a seasonal home, this one can do it all. Come see for yourself today!
- Type:
- Single Family
- Sq.Ft.:
- 2,201
- Status:
- Active
- Beds:
- 3
- Lot size:
- 0.02 Acres
- Year built:
- 2024
- Baths:
- 3.00
- MLS#:
- A4617807
- Subdivision:
- Lorraine Lakes
ADDITIONAL INFORMATION
Brand new, never lived in! Located in Lakewood Ranch's highly coveted Lorraine Lakes, this fantastic, gated community with resort style amenities makes coming home feel like a vacation. The desirable floor plan of the Marsala Model includes three bedrooms, three full bathrooms and a must-have DEN with double doors that can be used as a flex room/4th bedroom if needed. The kitchen is nicely upgraded with sleek white quartz counters, stainless steel appliances, walk in pantry and a fantastic amount of classic on trend white shaker cabinetry. Your primary bedroom features two large closet, allowing for ample storage space, and a spacious private ensuite bathroom with quartz counter top, dual vanity sinks, massive walk-in shower with transom window, and private toilet closet. The second bedroom of the home also features a private ensuite bathroom, and the third bedroom has a full bath just across from it. Lakewood Ranch is recognized as the number one selling master planned community, and Lorraine Lakes helps set the standards to make that recognition possible. The HOA benefits include lawn maintenance, irrigation, cable, internet, 3 entrances, many common areas, gate guard, and 24-hour security. The amazing resort style town center features amenities including a full-service restaurant, tiki bar, arcade, gym, fitness center, saunas, pickle ball, tennis, volleyball, resort pool, lap pool, and splash pad to name a few. Lorraine Lakes flourishes with walking paths and lovely lakes including the main pond with dock, and fishing is permitted. Don’t miss the opportunity to own this NEW CONSTRUCTION home located in the lovely Lakewood Ranch, conveniently located to shopping, restaurants, A-rated schools, championship golf courses and a short drive to the famous beaches of the gulf coast. Don't delay, schedule you showing today!
- Type:
- Condo
- Sq.Ft.:
- 1,142
- Status:
- Active
- Beds:
- 2
- Year built:
- 2020
- Baths:
- 2.00
- MLS#:
- A4618208
- Subdivision:
- Terrace V At Lakewood National Ph Ii
ADDITIONAL INFORMATION
Motivated Seller. Are you looking for a Vacation Home or a Vacation rental home? This beautiful turn-key furnished golf course condo will be perfect for you! Located on the 4th floor with the best Lakeview and Golf Corse View in the community! Professionally decorated and furnished! What you see is what you get! Just bring your belongings to move in and you are ready to enjoy your vacation living life! This beautiful turnkey furnished condo comes with all the furniture and decor! A true vacation-ready home within the famous 36-hole golf community of Lakewood National! Come to enjoy the beautiful view and start to enjoy your vacation living today!
- Type:
- Single Family
- Sq.Ft.:
- 2,232
- Status:
- Active
- Beds:
- 4
- Lot size:
- 0.21 Acres
- Year built:
- 2015
- Baths:
- 3.00
- MLS#:
- A4618099
- Subdivision:
- Bridgewater Ph Ii At Lakewood Ranch
ADDITIONAL INFORMATION
Welcome to your dream home in the beautiful Bridgewater gated subdivision of Lakewood Ranch, Florida! This stunning 4-bedroom, 3-bathroom residence offers the perfect blend of luxury and comfort. Step inside to discover tall tray ceilings, elegant crown molding, and a bonus room perfect for an office or den. The gourmet kitchen features natural gas appliances, and all window coverings and appliances are included. Surround sound is installed inside the house and outside on the pool deck. Entertain or relax in your backyard oasis, complete with a luxurious 6 1/2 foot deep saltwater pool, spa (hot tub), outside kitchen, and a cozy fire pit, all while enjoying breathtaking lake views. Remote control shades are included for the sliding glass doors for ultimate privacy. The outdoor kitchen has a gas connected grill, stainless steel cabinets, and a refrigerator. Underwater color changing lights makes the pool standout after the sun goes down. The home's exterior boasts a durable barrel tile roof, enhancing its curb appeal with a three car garage. Convenience is at your doorstep with community mailboxes, a park, and walking trails just steps from your front door. Plus, you're only 2 miles away from a variety of restaurants and grocery stores. Don't miss this opportunity to own a piece of paradise in Lakewood Ranch. Schedule your private tour today!
- Type:
- Single Family
- Sq.Ft.:
- 1,865
- Status:
- Active
- Beds:
- 3
- Lot size:
- 0.25 Acres
- Year built:
- 2013
- Baths:
- 2.00
- MLS#:
- A4617824
- Subdivision:
- Central Park Subphase A-2a
ADDITIONAL INFORMATION
Welcome to your dream home at 11121 Encanto Terrace, Bradenton, FL 34211. Nestled in the heart of Bradenton, this stunning 3-bedroom, 2-bathroom residence offers luxury, comfort, and modern living with an open-concept layout that seamlessly connects the living, dining, and kitchen areas. Step outside to your private backyard oasis with a covered lanai, screened-in patio, and beautifully landscaped yard. This home is perfect for both relaxation and entertainment.
$1,125,000
5145 96th Street E Bradenton, FL 34211
- Type:
- Single Family
- Sq.Ft.:
- 3,059
- Status:
- Active
- Beds:
- 3
- Lot size:
- 0.28 Acres
- Year built:
- 2002
- Baths:
- 3.00
- MLS#:
- A4617650
- Subdivision:
- Rosedale Highlands Subphase B
ADDITIONAL INFORMATION
This custom-designed home in the prestigious and superbly located Rosedale Golf & Country Club offers the perfect blend of elegance and comfort. As you arrive to the majestic circular driveway and proceed to enter the residence, you are greeted by soaring 11-foot ceilings and abundant natural light that fills the space, enhancing the home's sense of grandeur. The open, sunlit breakfast area and walls of glass sliders surrounding the open concept kitchen and family room are just a few examples of how the design maximizes natural light and livability. The expansive outdoor living area is a serene retreat, featuring a heated pool and spa with tranquil lake views and multiple covered seating and conversation areas for a total of 1494 sq ft of outdoor living area alone. The East-facing orientation ensures sunny mornings and peaceful afternoons. Inside, the open-concept kitchen layout is a Chef's dream, with an oversized center island, abundance of natural light, and seamless flow into the family room. Sliding glass doors open to the outdoor living area, blending indoor and outdoor spaces for perfect year-round entertaining. The Primary suite is a spacious and private sanctuary, complete with a sitting area, pool access, a luxurious en-suite bathroom with two vanities, a soaking tub, walk-in shower and an oversized walk-in closet. Two additional bedrooms and two full bathrooms are located on the opposite side of the home, as well as a dedicated office, offering both privacy and functionality. A formal living and dining room, a butler’s pantry, a spacious laundry/mud room, and 3-stall garage complete the floor plan. This residence offers a rare opportunity for buyers to customize and renovate to their exact tastes—while the thoughtfully designed floor plan provides the perfect foundation. It’s up to you to bring your vision to life with the investment and creativity of your choice. Ask the listing agent for renovation ideas and resources. Rosedale Golf & Country Club offers a luxurious and convenient Florida lifestyle with its 24-hour security guard gates, a recently renovated clubhouse, fitness center, tennis courts, Olympic-sized pool, and championship golf course and pro shop. Just minutes from top-rated schools, shopping, dining, and medical centers, this home offers both luxury and convenience. It is also conveniently districted for the highly regarded Lakewood Ranch High School. Ideally located just minutes from I-75, it provides easy access to Tampa, Sarasota, Lakewood Ranch, and Bradenton, placing you within reach of Florida’s best destinations. The list price includes a new barrel tile roof. Select furnishings may be available with a separate bill of sale. The seller will consider all reasonable offers and is motivated to find the right buyer for this exceptional property. Schedule your viewing today and make this stunning residence your own.
- Type:
- Single Family
- Sq.Ft.:
- 2,787
- Status:
- Active
- Beds:
- 4
- Lot size:
- 0.17 Acres
- Year built:
- 2024
- Baths:
- 4.00
- MLS#:
- T3542691
- Subdivision:
- Solera At Lakewood Ranch
ADDITIONAL INFORMATION
MOVE IN READY! ALL CLOSING COSTS PAID, special interest rates and up to $5,000 Holiday Flex Cash available until December 31st. Must use preferred lender to receive closing cost contributions and special interest rates. See an on-site sales consultant for more details. This one-story, all concrete block constructed home has an open concept floor plan, featuring a spacious kitchen overlooking large living and dining areas that flow out to a covered lanai, a perfect place to relax or dine al fresco. At the front of the home, you will find two bedrooms that share a full bath, a laundry room off the garage, a fourth bedroom that is an optional den, and a powder bath. The Bedroom 1 with Bathroom 1 is located at the back of the home for optimum privacy. This home comes with installed stainless-steel dishwasher, range, and microwave. Pictures, photographs, colors, features, and sizes are for illustration purposes only and will vary from the homes as built. Home and community information including pricing, included features, terms, availability and amenities are subject to change and prior sale at any time without notice or obligation. Room Feature: Linen Closet In Bath (Primary Bedroom).
- Type:
- Condo
- Sq.Ft.:
- 1,632
- Status:
- Active
- Beds:
- 2
- Year built:
- 2018
- Baths:
- 2.00
- MLS#:
- A4616945
- Subdivision:
- Bacciano Ii At Esplanade Lwr Ph 20
ADDITIONAL INFORMATION
**TURNKEY FURNISHED, GOLF MEMBERSHIP INCLUDED, END UNIT!!**It is on the 2nd floor w/lake and golf course views. Enjoy added privacy in this prime location with no neighboring bldgs on the side of the unit. In a gated resort golf comm., indulge in luxury living w/Taylor Morrison's sought-after Avanti VII plan, which offers a modern great room layout with 2 bedrooms, a den, and 2 bathrooms. Own the convenience of a deeded 1-car garage and access to the prestigious Esplanade Golf & Country Club at Lakewood Ranch. The home's interior boasts soaring ceilings, crown moldings, designer fixtures, recessed lighting, granite countertops, high-quality cabinetry, tiled flooring, and bedroom carpeting. Prepare to be charmed by the delightful kitchen with its cozy breakfast nook, ample antique white cabinets, and a practical pantry for all your storage needs. All the sleek stainless-steel appliances are included. Experience the beauty of granite countertops extending into bar seating for four, creating a perfect setting for entertaining in the expansive great room. Enjoy seamless indoor-outdoor living with 9-ft stacking sliding doors, linking the inside space with a covered and screened balcony overlooking stunning views of the pristine golf course and serene water vistas. The comfortable primary suite is nearby, with views and two large walk-in closets. The nicely appointed washroom features two sinks, a spacious walk-in shower, a water closet, and pocket doors for privacy. Discover another set of pocket doors within the guest wing, complete with a laundry room, a second bathroom, and another bedroom. Appreciate the versatility and functionality of the den/study as it adds the perfect touch. Get ready for a pre-wired home with the Vitex home automation system that would provide security, a reliable door camera, smart lighting, and a thermostat. As part of your master association fees, you have the privilege of golf membership and playing on an 18-hole championship course managed by Troon, the leader in premier luxury golf courses. Your membership includes the Troon Prive privileges and exclusive access to extraordinary golf and lifestyle benefits worldwide. Please visit www.TroonPrive.com for more details. Sharpen your skills at a first-rate driving range and explore fully stocked pro shops for golf and tennis. Six Har-Tru tennis courts, two pickleball courts, and two bocce ball courts await you. Unleash your competitive spirit and have a blast. Make a splash in not just one but four community pools! Dive into a world of tropical resort excitement with pool-side service from the Bahama Bar, zero-entry access, lap lanes, resistance options, and two jetted spas to take your aquatic experience to the next level. Transform your fitness routine at one of two fitness centers, one open 24/7. After a full day of play, relax at the Koquina Sand Spa with an array of services. Satisfy your appetite at either of the two distinguished restaurants with weekly live music. Are you looking for something we haven't mentioned? No problem! There are several additional options available for an extra fee. As part of the master-planned community of Lakewood Ranch, you are just minutes away from I-75, making an easy commute north or south. Lakewood Ranch boasts its own Main Street venues for boutique shopping, dining, and medical facilities, and it is just a short drive to the University Town Center Mall or the newest addition, the dynamic Town Center at Waterside.
- Type:
- Condo
- Sq.Ft.:
- 1,786
- Status:
- Active
- Beds:
- 3
- Year built:
- 2019
- Baths:
- 2.00
- MLS#:
- A4616585
- Subdivision:
- Coach Homes Ii At Lakewood National Ph 7
ADDITIONAL INFORMATION
Have you ever wanted to live in a gated golf community that had all the bells and whistles to go with it? Well here it is ! A wonderful first floor, end unit, Coach Home, located in the highly sought-after LAKEWOOD NATIONAL GOLF CLUB, a resort style community, with a neighborhood pool 2 doors over or just 2 blocks and you’re at the Country Club ( that’s right, all the bells and whistles) for year round living and enjoyment with golfing, pickleball, tennis, swimming at the resort style pool, working out in the fitness center or relaxing at the Country Club Tiki Bar and Restaurants, the community also provides a full-time activities director to keep your calendar filled with exciting events. Now this Coach Home has many wonderful things as well. An Open Floor Plan, 3 bedrooms, 2 baths, 2 car garage, with 1786 sq ft of living inside plus sliding glass doors leading out to a large, very private, screened in lanai backing to the conservation area . Just walking in, you will notice the open flow, tile throughout (no carpet), a custom built-in entertainment unit and a dream Kitchen. The Kitchen features gas cooking, all Stainless Steel appliances, a very large breakfast bar/island with white Quartz counters and large sink. It also features, white cabinets with soft close and under cabinet lighting, custom pull out shelving, LG appliances, French door Refrigerator and a large walk in pantry. The Open Floor plan flows beautifully, connecting the Kitchen, Dining Room and Great Room, great for entertaining with ease. The Primary Bedroom Ensuite is at opposite ends of the 2nd and 3rd bedrooms, and has sliding glass doors leading to the screened in lanai, 2 large, walk in closets with custom shelving and a big bathroom with 2 vanities, sinks, glass enclosed walk in shower, linen closet and a private water closet. Other features include a full laundry room with storage and 2 car garage with even more shelving for storage and space for your golf clubs. Included in your HOA fees are two 18-hole Arnold Palmer Golf Courses plus all the amenities listed above. This is a great opportunity to own here and live full time or rent out monthly when you are not in residence ( see HOA lease restrictions ).
- Type:
- Single Family
- Sq.Ft.:
- 2,537
- Status:
- Active
- Beds:
- 4
- Lot size:
- 0.17 Acres
- Year built:
- 2024
- Baths:
- 3.00
- MLS#:
- T3541744
- Subdivision:
- Star Farms At Lakewood Ranch
ADDITIONAL INFORMATION
One or more photo(s) has been virtually staged. MOVE IN READY! ALL CLOSING COSTS PAID, special interest rates and up to $5,000 Holiday Flex Cash available until December 31st. Must use preferred lender to receive closing cost contributions and special interest rates. See an on-site sales consultant for more details. This one-story, all concrete block constructed home has a truly open concept plan, featuring a large great room and a well-appointed kitchen with a dining area that flow out to a covered lanai. Bedroom 1 with an ensuite bath is located at the back of the home for privacy. Three additional spacious bedrooms, one with its own Bathroom 1 and walk-in closet, share the front part of the home, as well as a spacious laundry room with an extra storage closet. This home comes with an installed stainless-steel dishwasher, range, and microwave. Pictures, photographs, colors, features, and sizes are for illustration purposes only and will vary from the homes as built. Home and community information including pricing, included features, terms, availability, and amenities are subject to change and prior sale at any time without notice or obligation.
- Type:
- Condo
- Sq.Ft.:
- 2,184
- Status:
- Active
- Beds:
- 3
- Year built:
- 2016
- Baths:
- 3.00
- MLS#:
- A4616305
- Subdivision:
- Esplanade Lakewood Ranch
ADDITIONAL INFORMATION
**Gated, Golf & Tennis Community, Maintenance Free, 2184 Sq Ft, 3 BDs, 3 Full Baths, Corner Unit w/ Additional Windows, NON GOLF unit, Corner Sliders on Lanai, Hurricane Impact Windows & Doors, Attached Garage, 12 ft Trey Ceilings, Open Floor Plan, Luxury Amenities. This rarely available end-unit luxury coach home is located in the Lavish, guard-gated, maintenance-free golf community of Esplanade in Lakewood Ranch. Feels and lives like a single-family home but with the convenience of a condo. Managed by TROON, this golfing community is enhanced by Cliff Drysdale Tennis, offering top-tier golf and tennis amenities. The end unit features additional square footage, numerous windows, and a large corner opening lanai slider design. Spanning 2184 square feet on one floor, it includes 3 bedrooms and 3 full baths. Upon entering, you'll be captivated by the open floor plan featuring a sprawling great room with a cozy fireplace, custom built-ins, 12-foot tray ceilings, and plenty of natural light. Large corner sliders (only available to the end units) open to a private screened lanai, perfect for relaxation. Enjoy this luxury chef's kitchen boasting solid wood Blanc cabinets, a large granite island with a breakfast bar and storage cabinets on both sides, and stainless-steel appliances. The owner's suite offers a perfect retreat with ample space for a king-size bed and an ensuite bath with spa-like features, including dual granite sinks, an oversized walk-in shower with multiple heads including a rain hat, and a large walk-in his and hers closet. The split bedroom design ensures privacy between the owner's suite and the additional two bedrooms, one of which is an ensuite for guests welcoming them in true comfort. This home features 3 full bathrooms, a laundry room with cabinetry and a sink for convenience, and an attached oversized one-car garage with space for storage. The unit DOES NOT include a golf membership, not burdening the new owner with additional HOA fees, but the new owner can still enjoy the golf & all the community amenities. These include the elite Esplanade championship golf course, a private clubhouse overlooking the 18th green with restaurants, two resort-style pools with spas, a luxury full-service salon, an outdoor Bahama bar, a wellness center with state-of-the-art gym equipment, 6 Har-Tru tennis courts, 8 pickleball courts, community interest groups, dance classes, book clubs, billiards, playgrounds, dog parks, and more. Located in Lakewood Ranch, one of the fastest-growing, top-rated communities in the US, this home offers luxury living near restaurants, shopping malls, entertainment, and beautiful beaches. Call today for a private tour…..
$1,450,000
3107 Vittorio Court Bradenton, FL 34211
- Type:
- Single Family
- Sq.Ft.:
- 2,479
- Status:
- Active
- Beds:
- 4
- Lot size:
- 0.18 Acres
- Year built:
- 2023
- Baths:
- 3.00
- MLS#:
- A4616690
- Subdivision:
- Azario Esplanade Ph Iii Subph D
ADDITIONAL INFORMATION
*GOLF MEMBERSHIP INCLUDED* Discover the ultimate in luxury living at this exceptional RARE 4 bed, plus den, 3 bath, with POOL and 3 car tandem garage Lazio floor plan home in Esplanade at Azario, Lakewood Ranch's most coveted golf community, meticulously crafted by Taylor Morrison! Step into your dream lifestyle and tee off immediately with no waitlist on this breathtaking property. With this home comes an exclusive golf membership, giving you direct access to the community's 18-hole golf course and the opportunity to tee off immediately with no waitlist. Savor the serene lake right from your massive private extended lanai pool area, offering sweeping lake views that will leave you in awe. This stunning pool and spa is surrounded by travertine tile. Your master suite is your very own personal oasis, complete with an en suite boasting dual sinks and an expansive walk-in shower, designed for ultimate relaxation and rejuvenation. Prepare to be captivated by the stunning kitchen, featuring stainless steel appliances and a generous oversized island, perfect for entertaining loved ones or whipping up delicious meals. The open floor plan invites warmth and encourages effortless interaction between family and friends. Azario goes above and beyond, offering an array of state-of-the-art amenities tailored to your every desire. The community features a pro shop & Bunker bar, where golfers can unwind and enjoy a refreshing beverage after a round. The Aqua driving range provides an excellent space for practice, while the culinary center is coming soon which will cater to every taste bud. Stay active with pickleball and tennis courts, or relax in the spa and wellness center. The fitness center keeps you in tip-top shape, while on-site activities directors ensure there's always something fun and engaging for residents of all ages. Walking trails, community gardens, fire pit area, and meeting and activity center complete the picture of an idyllic lifestyle. Embrace the unparalleled maintenance-free luxury of Azario and immerse yourself in a world of endless possibilities. Come home to your very own piece of paradise and live the life you deserve!
- Type:
- Townhouse
- Sq.Ft.:
- 1,373
- Status:
- Active
- Beds:
- 3
- Year built:
- 2024
- Baths:
- 3.00
- MLS#:
- A4616867
- Subdivision:
- Townhomes At Azario
ADDITIONAL INFORMATION
MLS#A4616867 Ready Now! Welcome to the Jasmine townhome! With approximately 1,373 square feet of comfortable living space, this home features three bedrooms, two and a half baths, and a one-car garage. Enter from the inviting front porch into a cozy great room and an open kitchen with a large island, perfect for gatherings and everyday meals. The first floor also includes a handy half bath, the garage, and a spacious outdoor patio for relaxing or entertaining. Upstairs, you’ll find two bedrooms sharing a full bath, and a generous primary suite with a walk-in closet and a double vanity bathroom. The laundry area is also conveniently located on the second floor. There’s plenty of storage throughout, with under-stair space, a large pantry, a linen closet, and three bedroom closets. Welcome home!
- Type:
- Townhouse
- Sq.Ft.:
- 1,373
- Status:
- Active
- Beds:
- 3
- Year built:
- 2024
- Baths:
- 3.00
- MLS#:
- A4616866
- Subdivision:
- Townhomes At Azario
ADDITIONAL INFORMATION
MLS#A4616866 Ready Now! Step into the Jasmine townhome and discover a welcoming space of approximately 1,373 square feet. This cozy home features three bedrooms, two and a half baths, and a one-car garage. Begin your tour at the front porch, leading you into a delightful great room and an open kitchen with a large island, perfect for hosting friends or enjoying family meals. The first floor also has a convenient half bath, the garage, and a spacious outdoor patio for relaxing or entertaining. Upstairs, you’ll find two bedrooms sharing a full bath, and a roomy primary suite with a walk-in closet and a double vanity bathroom. The laundry area is also conveniently located on the second floor. Plus, there’s plenty of storage throughout, with under-stair space, a large pantry, a linen closet, and three bedroom closets. Welcome home!
- Type:
- Townhouse
- Sq.Ft.:
- 1,373
- Status:
- Active
- Beds:
- 3
- Year built:
- 2024
- Baths:
- 3.00
- MLS#:
- A4616864
- Subdivision:
- Townhomes At Azario
ADDITIONAL INFORMATION
Under Construction.MLS#A4616864 November Completion! REPRESENTATIVE PHOTOS ADDED. Welcome to the Jasmine townhome! This charming residence offers approximately 1,373 square feet of living space, including three bedrooms, two and a half baths, and a one-car garage. Enter from the front porch into the heart of the home, featuring a great room layout and an open kitchen with a large island, perfect for entertaining and everyday meals. The first floor includes a half bath, a one-car garage, and a spacious outdoor patio. Upstairs, you'll find two bedrooms with a full bath, along with a spacious primary suite that boasts a walk-in closet and a double vanity bathroom. The conveniently located laundry area is also on the second floor. Ample storage is available throughout, including under-stair storage, a large pantry, a linen closet, and three bedroom closets.
- Type:
- Townhouse
- Sq.Ft.:
- 1,373
- Status:
- Active
- Beds:
- 3
- Year built:
- 2024
- Baths:
- 3.00
- MLS#:
- A4616861
- Subdivision:
- Townhomes At Azario
ADDITIONAL INFORMATION
Under Construction.MLS#A4616861 November Completion! REPRESENTATIVE PHOTOS ADDED. Welcome to the Jasmine townhome, offering approximately 1,373 square feet of living space, three bedrooms, two and a half baths, and a one-car garage. Enter from the front porch into the heart of this charming home, featuring a great room plan and an open kitchen with a large island perfect for entertaining and everyday meals. The first level includes a half bath, a one-car garage, and a spacious outdoor patio. Upstairs, you'll find two bedrooms with a full bath and a spacious primary suite with a walk-in closet and double vanity bathroom. The conveniently located laundry area is also on the second floor. Ample storage is available throughout, including under-stair storage, a large pantry, a linen closet, and three bedroom closets.
- Type:
- Condo
- Sq.Ft.:
- 1,142
- Status:
- Active
- Beds:
- 2
- Year built:
- 2020
- Baths:
- 2.00
- MLS#:
- A4616976
- Subdivision:
- Terrace Iv At Lakewood National Ph Ii
ADDITIONAL INFORMATION
Discover your ideal retreat in this elegant TURNKEY FURNISHED 2-bedroom, 2-bath condo, perfectly situated in a prestigious golf community of Lakewood National in Lakewood Ranch, with world class amenities and resort style living. As you enter you are greeted with an open floor plan featuring 16” tile flooring, 10’ ceilings and crown molding. The kitchen is a chef's dream with quartz countertops, shaker style cabinets, stainless steel appliances, spacious island/breakfast bar. From the living room you can catch spectacular sunsets with a view overlooking the lake and Piper Golf course. The primary suite features an ensuite bathroom with a walk-in shower and spacious vanity, while the secondary bedroom offers its own adjacent bath for added convenience. This exceptional community boasts a 36-hole Arnold Palmer-designed golf course, state-of-the-art fitness center, resort-style pool, and full-service spa, all within a gated environment featuring 24-hour security. Enjoy the vibrant downtown Lakewood Ranch, filled with upscale bars, restaurants, and shops, while nature parks nearby cater to outdoor enthusiasts. With easy access to the Sarasota-Bradenton International Airport and the stunning beaches of Bradenton, Siesta Key, and Sarasota just under an hour away, this location offers the perfect blend of luxury, comfort, and convenience for any homeowner. Schedule a showing today!
- Type:
- Single Family
- Sq.Ft.:
- 2,148
- Status:
- Active
- Beds:
- 3
- Lot size:
- 0.32 Acres
- Year built:
- 2013
- Baths:
- 2.00
- MLS#:
- A4616981
- Subdivision:
- Central Park Subphase G-2a & G-2b
ADDITIONAL INFORMATION
One or more photo(s) has been virtually staged. Welcome to your dream home in the maintenance-free living section of Central Park, Lakewood Ranch! This stunning 3-bedroom, 2-bathroom house, spanning 2,148 square feet, is perfectly situated on a tranquil cul-de-sac, offering both privacy and a sense of community. Step inside and be greeted by an open-concept floor plan that seamlessly blends style and functionality. The spacious living area provides a welcoming space for family gatherings and entertaining guests. The modern kitchen, complete with high-end appliances, granite countertops, and ample storage, is a chef's delight. The master suite is a true retreat, featuring a generous walk-in closet and an en-suite bathroom with dual vanities. Two additional bedrooms offer plenty of space for family, guests, or a home office. Outside, the screened lanai and private backyard with a water view offer a serene oasis for relaxation and outdoor activities. Living on a cul-de-sac means minimal traffic, making it safer for children to play and providing a peaceful environment. Central Park amenities cater to all ages and interests. This gated community offers private swimming pools, two dogs parks, playground, splash park, picnic pavilions perfect for family gatherings and social events, tennis/pickle ball courts, baseball and soccer fields, and miles of walking and biking trails that weave through the community, providing ample opportunities for outdoor recreation. Located in the heart of Lakewood Ranch, this home is close to top-rated schools, shopping, dining, and entertainment options. Don't miss the opportunity to own this beautiful home in one of the most sought-after neighborhoods in Lakewood Ranch. Schedule a tour today and experience the perfect blend of luxury, comfort, and community!
$1,095,000
4719 Cassio Court Bradenton, FL 34211
- Type:
- Single Family
- Sq.Ft.:
- 2,313
- Status:
- Active
- Beds:
- 3
- Lot size:
- 0.18 Acres
- Year built:
- 2022
- Baths:
- 3.00
- MLS#:
- T3534853
- Subdivision:
- Azario Esplanade Ph Ii Subph C-o
ADDITIONAL INFORMATION
Welcome to Southwest Florida's premier community, Esplanade Azario, where luxury meets comfort in the highly acclaimed Lazio floor plan. Positioned on a tranquil lake-view lot, this beautifully landscaped residence embodies modern elegance and a relaxed lifestyle. Upon entry, discover the inviting ambiance created by high tray ceilings, crown molding, expansive 10-foot ceilings, and porcelain tile throughout. The centerpiece of the home is the gourmet kitchen, complete with maple cabinets, upgraded GE appliances, quartz countertops, upgraded cabinet drawers, extra knee high cabinets in the island, and a gas cooktop with a hood—an ideal space for both cooking and entertaining. The primary bedroom offers a serene escape with its bay window framing picturesque lake views. Its ensuite bathroom features a walk-in shower with an additional shower head, dual vanities, and a spacious walk-in closet. Two additional guest rooms, each with their own bathrooms featuring walk-in showers, ensure privacy and comfort for family and guests. A versatile den/office with French doors, complemented by a built-in desk and storage cabinets, provides a perfect retreat for work or relaxation. Step out onto the fully extended covered lanai to discover a full outdoor kitchen, a cozy gas fireplace, and breathtaking lake vistas—an ideal setting for outdoor gatherings and relaxation. Additional features include a well-appointed laundry room with upgraded cabinets and a sink, a 2-car garage with an additional 4-foot storage space, and extra storage racks, and landscape lighting. Esplanade Azario offers a wealth of resort-style amenities including a pool, Tiki Bar, Culinary Center, fitness facilities, spa services, tennis and pickleball courts, bocce ball courts, and dog parks. A dedicated Lifestyle Director ensures a vibrant community with activities for every interest. Experience the epitome of luxury living at Esplanade Azario. Schedule your private tour today and envision the exceptional lifestyle awaiting you in this remarkable home.
- Type:
- Single Family
- Sq.Ft.:
- 3,238
- Status:
- Active
- Beds:
- 5
- Lot size:
- 1.07 Acres
- Year built:
- 1977
- Baths:
- 3.00
- MLS#:
- T3541420
- Subdivision:
- Maple Grove Estates
ADDITIONAL INFORMATION
Come and experience this breathtaking custom home in the Maple Grove Estates, this home is stunning inside & out; and is ideally suited for the dynamic lifestyle of today’s upscale homeowner. It's nestled on a spectacular 1 acre fenced in lot has been upgraded on every level. This 1 story 4 car garage home has crown molding throughout the entire home. The main house features 3 bedrooms, and 2 full baths. The gourmet kitchen boasts an oversized island and breakfast bar, island stove, solid wood soft close cabinets with solid wood sliding drawers. This kitchen offers lots of storage, both wood and granite counter tops, built-in microwave, double ovens, canned lighting, custom tile back splash, update tile flooring and a separate entrance leading out to the backyard. The oversized spacious master retreat has lots of space and has a private entrance leading out to the garage area. The oversized master bathroom has a 1 of a kind custom stand up shower and electric sauna, 2 shower heads, full body sprayers, and a Jacuzzi tub, his and her dual vanities, and lots of storage. Upon entry to this home you will be blown away by open floor plan and the fantastic views from the formal living room, family room & dining room areas. A separate theatre room and family room areas have upgraded ceiling fans, new tile flooring, and are perfect when entertaining family and friends. The guest house offers 2 bedrooms, 1 bath, full kitchen, and a large living room area with an over sized 2 car garage that is tall enough to fit an RV.

Bradenton Real Estate
The median home value in Bradenton, FL is $368,200. This is lower than the county median home value of $460,700. The national median home value is $338,100. The average price of homes sold in Bradenton, FL is $368,200. Approximately 46.42% of Bradenton homes are owned, compared to 32.24% rented, while 21.34% are vacant. Bradenton real estate listings include condos, townhomes, and single family homes for sale. Commercial properties are also available. If you see a property you’re interested in, contact a Bradenton real estate agent to arrange a tour today!
Bradenton, Florida 34211 has a population of 54,918. Bradenton 34211 is less family-centric than the surrounding county with 21.6% of the households containing married families with children. The county average for households married with children is 21.81%.
The median household income in Bradenton, Florida 34211 is $50,084. The median household income for the surrounding county is $64,964 compared to the national median of $69,021. The median age of people living in Bradenton 34211 is 45.3 years.
Bradenton Weather
The average high temperature in July is 90.4 degrees, with an average low temperature in January of 51.5 degrees. The average rainfall is approximately 54.2 inches per year, with 0 inches of snow per year.

