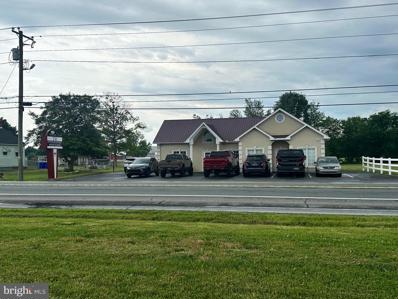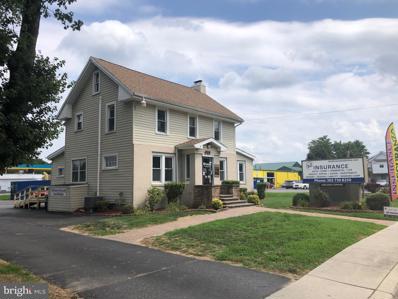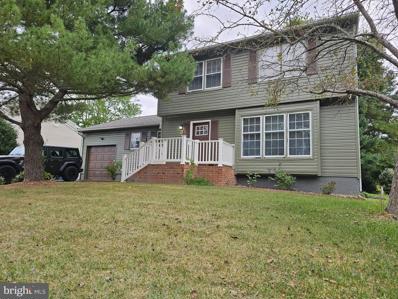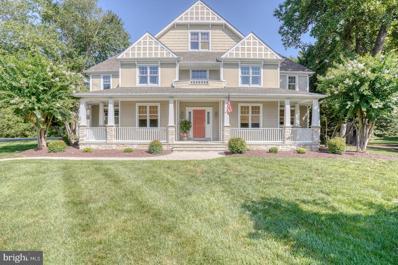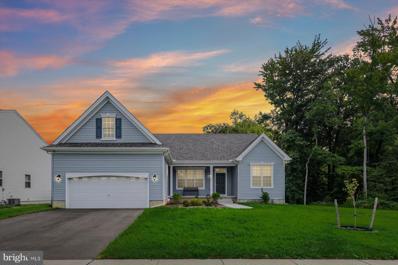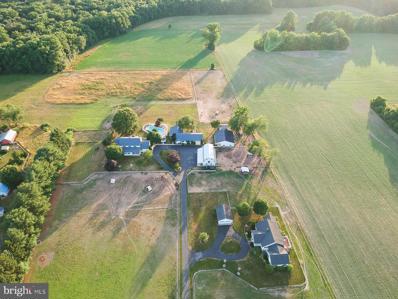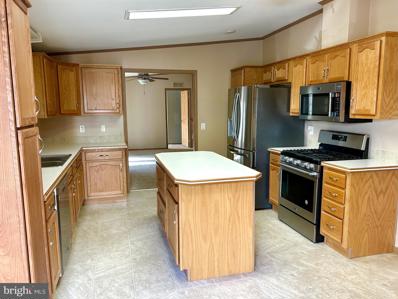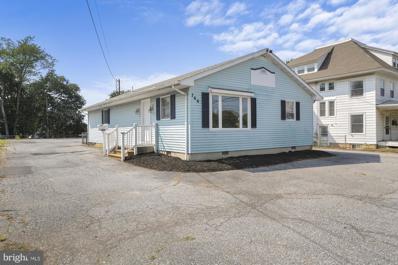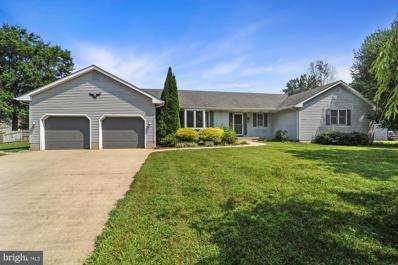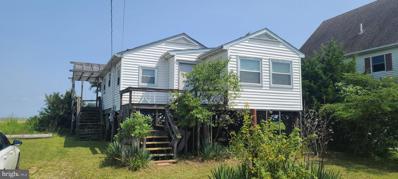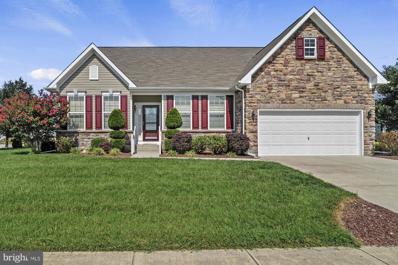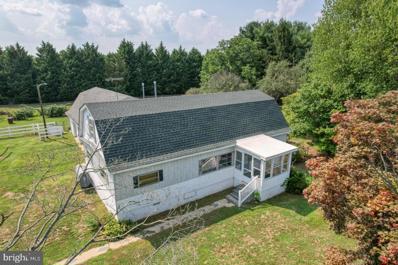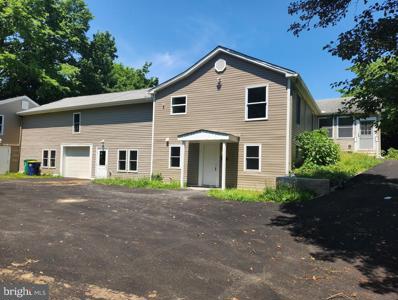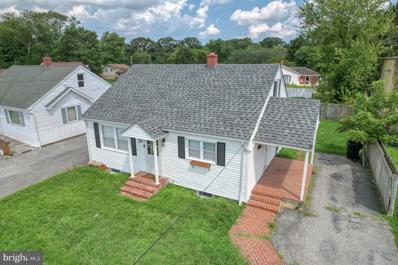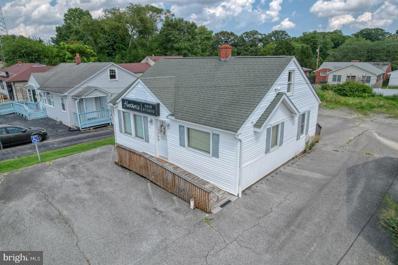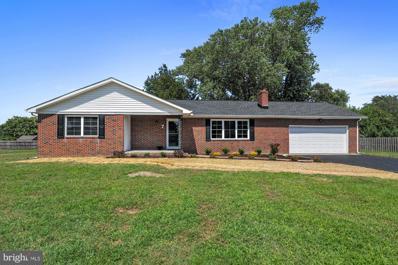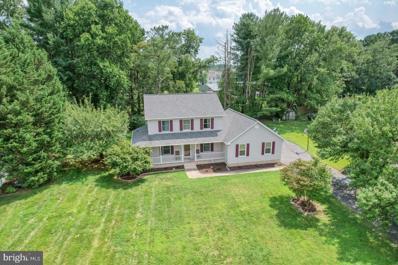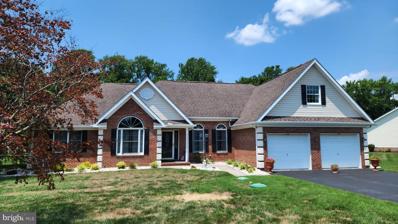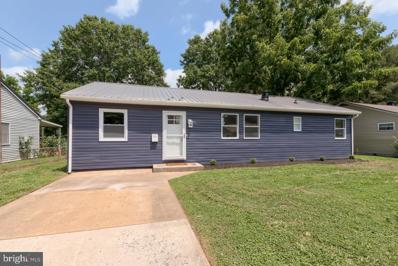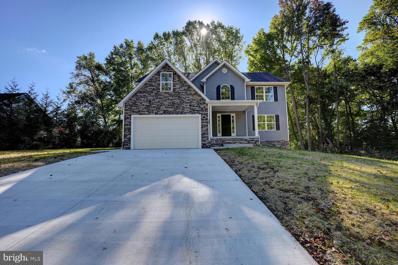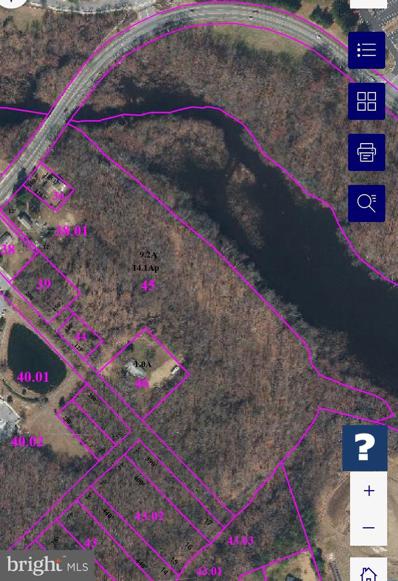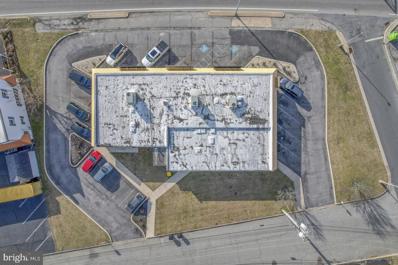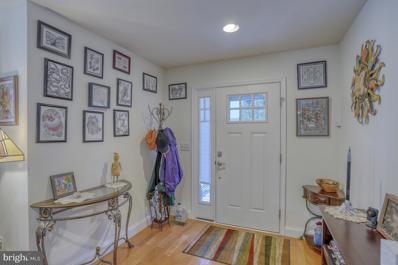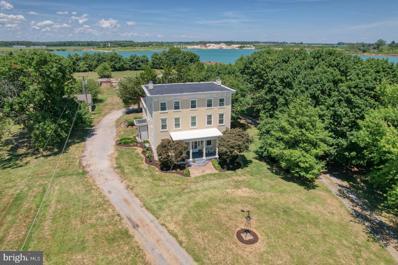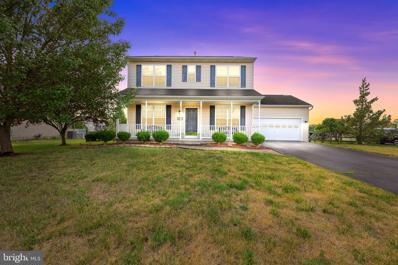Dover DE Homes for Rent
$450,000
4377 Forrest Avenue Dover, DE 19904
- Type:
- Office
- Sq.Ft.:
- 1,600
- Status:
- Active
- Beds:
- n/a
- Lot size:
- 0.17 Acres
- Year built:
- 2007
- Baths:
- MLS#:
- DEKT2030410
ADDITIONAL INFORMATION
- Type:
- Office
- Sq.Ft.:
- 2,160
- Status:
- Active
- Beds:
- n/a
- Lot size:
- 0.29 Acres
- Year built:
- 1980
- Baths:
- MLS#:
- DEKT2030754
ADDITIONAL INFORMATION
1,926 +/- SF office building for sale or lease! This building has signage on Governors Avenue that can be seen from DuPont Highway. Easy access and great visibility make this an ideal location to run an office or several other uses with BG zoning. There are several small offices and a waiting area. Schedule your tour today and purchase or lease this incredible building.
$330,000
74 Old Forge Drive Dover, DE 19904
- Type:
- Single Family
- Sq.Ft.:
- 1,649
- Status:
- Active
- Beds:
- 3
- Lot size:
- 0.19 Acres
- Year built:
- 1976
- Baths:
- 3.00
- MLS#:
- DEKT2030740
- Subdivision:
- The Hamlet
ADDITIONAL INFORMATION
Just put back on the market with no fault from sellers. Your new home awaits located in the Hamlet Development in the Capital School District. This two-story home has 3 bedrooms, 2 full baths and 1 half bath with new luxury vinyl plank flooring throughout the house. The eat-in kitchen has brand-new stainless-steel appliances and a built -in microwave and laundry room nearby. Come and see the large living space with a living room, dining room, family room, and sunroom. The backyard is fenced in with vinyl fencing which would be great for pets, outside gatherings, and privacy. The driveway has 2 parking spaces and a 1 car garage. The basement is partially finished with space for storage or entertainment. The roof is only 1 year old, don't delay schedule your appointment today.
- Type:
- Single Family
- Sq.Ft.:
- 6,209
- Status:
- Active
- Beds:
- 5
- Lot size:
- 0.67 Acres
- Year built:
- 2000
- Baths:
- 6.00
- MLS#:
- DEKT2030190
- Subdivision:
- Baltray
ADDITIONAL INFORMATION
This custom-built Craftsman-style home offers three stories of refined living space. Spacious 5-bedroom, 4- Full Bathrooms and 2- half-baths. The first floor features a welcoming front porch, a grand foyer, a formal living room, and a formal dining room. The family room boasts a two-story ceiling and a stone gas fireplace. The gourmet kitchen is equipped with a large island, a breakfast nook, abundant cabinets, and top-of-the-line stainless steel appliances, including a wall oven, microwave, dishwasher, and a commercial-sized side-by-side refrigerator/freezer. The master suite on the first floor includes an en suite bathroom and a walk-in closet. Additionally, the home has 9-foot ceilings throughout. All this and it backs up to Fork Branch Nature Preserve. The second floor has a loft area leading to four bedrooms and two full bathrooms, including a Jack and Jill bathroom. Two of the bedrooms feature access to a balcony. On the third floor, you'll find a versatile room ideal for use as an office, playroom, or den. The full finished basement includes a walkout, a bar with stools, a refrigerator, a pool table, a shuffleboard, and ample space for entertaining. The screened porch overlooks an inground pool with a built-in hot tub, all surrounded by a patio and Privacy Fence. Recent updates in 2024 include a new refrigerator/freezer, wall oven, microwave, two garage doors, a pool cover, coping tiles, and some fresh paint. Backs up to Fork Branch Nature Preserve, for additional privacy.
$439,000
131 Bunchberry Court Dover, DE 19904
- Type:
- Single Family
- Sq.Ft.:
- 1,799
- Status:
- Active
- Beds:
- 3
- Lot size:
- 0.21 Acres
- Year built:
- 2022
- Baths:
- 2.00
- MLS#:
- DEKT2030382
- Subdivision:
- Forty Nine Pines
ADDITIONAL INFORMATION
Due to job relocation my seller's loss is your gain. This beautiful 3-bedroom, 2-bath ranch built in 2022 Appraised & Inspected, is better than new. With over 50 options and upgrades valued at 15K completed and done for you, this home offered at 439K, is priced 27K below purchase in 2022.Truly your best value in todayâs market. Also the seller is offering the buyer an incentive at close w/approved offer. Welcomed by the extended concrete front-covered porch & architectural columns enjoy the privacy of the premium end lot, overlooking natural open space on two sides. A two-car garage, has an epoxy floor, insulated door and added vertical storage. Upgraded exterior features such as outlets, floodlights electric and lighting make the outside easy and fun. The living room is bathed in natural light, thanks to custom skylights, and the house features upgraded LVP wood flooring.The heart of the home is the optional gourmet kitchen, designed with the modern culinary enthusiast in mind. It boasts premium GE Profile-connected appliances, custom cabinets, optional hood vent to outside, granite counters, custom lighting and more. The upgraded master bedroom and bath suite, feature a tiled shower, custom windows and a spacious walk-in closet. Two additional bedrooms are well-appointed, featuring upgraded flooring, custom paint and ceiling fans.The 1700 sq.ft. basement includes a full-bath rough-in & optional hi-efficiency mechanicals. The Carrier HVAC system and Rinnai tankless water heater are options chosen for maximum efficiency and comfort. This move-in-ready home offers an outstanding value in a beautiful location. Make it yours Today. Give me a call for a private showing!
$1,800,000
6191 Pearsons Corner Road Dover, DE 19904
- Type:
- Single Family
- Sq.Ft.:
- 5,904
- Status:
- Active
- Beds:
- 6
- Lot size:
- 41.1 Acres
- Year built:
- 1999
- Baths:
- 8.00
- MLS#:
- DEKT2030692
- Subdivision:
- None Available
ADDITIONAL INFORMATION
Welcome to an unparalleled equestrian estate, where luxury and functionality harmonize across 41+/- meticulously maintained acres. This exceptional property provides eight horse pastures, a horse barn, tillable land for hay or crops, and wooded acreage perfect for hunting. The main residence, a stunning 4-bedroom, 3.5-bath home, underwent a comprehensive renovation in 2010, showcasing exquisite attention to detail. Enter through the large, inviting front foyer into an open kitchen and dining area adorned with slate flooring, a wood stove, stainless steel appliances, a spacious oversized island, KraftMaid cabinetry, and crisp white solid surface countertops. A large butler's pantry features custom Amish-built cabinetry. The expansive family room, with hand-scraped hardwood flooring and another wood stove, provides the perfect setting for relaxation. Adjacent is a bedroom with a den and en-suite bath, a powder room for guests, and an office with French doors leading to a private deck. The rear foyer opens to a climate-controlled mudroom, ensuring comfort in all seasons. Upstairs, the primary suite offers two walk-in closets and an en-suite bath with a soaking tub, oversized shower, and private toilet room. Two additional bedrooms share a jack-and-jill bathroom. The upstairs laundry room adds convenience to luxury living. Step outside to the large deck to savor sunsets overlooking the inground pool and pastures, where horses frolic and play. Adjacent to the main house, a lounge/rec room, additional office, wood shop, and a one-car garage provide versatile spaces. The estate includes two 75-gallon self-contained water heaters with lifetime warranties, ensuring long-term peace of mind.ÂThe guest house, equally exquisite, features 2 bedrooms, 3 bathrooms, a sitting room/office, family room, and a well-appointed kitchen separated by a wood stove. It also offers a maintenance-free deck, mudroom, utility closet, and a detached 2-car garage, with slate tile in bathrooms and hand-scraped hardwood throughout. For equestrian needs, the property includes a hay/horse barn, a large pole building for equipment storage, and a small shed. Both residences are equipped with geothermal heating units, reflecting a commitment to sustainability. Each of the eight pastures is equipped with water and electric fencing, supporting various equestrian and agricultural activities.ÂThis extraordinary property is a versatile treasure, ideal for hunting, farming, or transforming into an event venue. Experience the perfect blend of luxury, practicality, and natural beauty in this distinguished horse farm estate. Also Listed under Farm MLS DEKT2029204
$143,000
120 Kurt Drive Dover, DE 19901
- Type:
- Manufactured Home
- Sq.Ft.:
- 1,296
- Status:
- Active
- Beds:
- 3
- Year built:
- 2005
- Baths:
- 2.00
- MLS#:
- DEKT2030632
- Subdivision:
- Wild Meadows
ADDITIONAL INFORMATION
Very Motivated Seller! Welcome to 120 Kurt Drive, located in the desirable community of Wild Meadows, a premier 55+ active adult community. This beautiful 3 bedroom, 2 bath home has a semi-open floor plan. Large eat-in kitchen, center island, breakfast nook, stainless steel appliances. Monthly land lease of $822. Includes lawn, snow removal, heated pool, club house with a gym, hot tub, library, bocce, horseshoes, and many other activities. Convenient location close to shopping, hospitals, downtown Dover and Route 1, and a short distance to beaches! Buyer must apply and be approved by Wild Meadows/RHP.
$310,000
766 S State Street Dover, DE 19901
- Type:
- Office
- Sq.Ft.:
- 1,344
- Status:
- Active
- Beds:
- n/a
- Lot size:
- 0.26 Acres
- Year built:
- 1979
- Baths:
- MLS#:
- DEKT2030362
- Subdivision:
- Dover
ADDITIONAL INFORMATION
Professional Office Space available on State Street in Dover DE. High Traffic area. Close to everything Dover has to offer. Office equipment included in sale. Schedule your tour today.
$425,000
35 Applewood Drive Dover, DE 19901
- Type:
- Single Family
- Sq.Ft.:
- 2,720
- Status:
- Active
- Beds:
- 4
- Lot size:
- 0.54 Acres
- Year built:
- 1987
- Baths:
- 3.00
- MLS#:
- DEKT2030562
- Subdivision:
- Old Mill Acres
ADDITIONAL INFORMATION
This beautiful ranch located in Old Mill Acres offers a Huge Open Concept. All 2700+ Sq feet on the Main Floor. Two Master Bedrooms with own private bathrooms and walk-in closets. 2 additional Large Bedrooms and Full Hall Bath. Family Room and Kitchen offer a huge open concept. Kitchen has endless cabinets and counter space, center island. While cooking and enjoying your dinner at Eat In Kitchen you have the view of the beautiful brick fireplace. Off of the Family room is a large screened in porch for your grilling and entertaining. On the other side of your home you have another large Living Room with Bay window and your own little library across the foyer. Donât forget the unfinished basement is full of opportunities. This is a must see.
$360,000
76 N Sandpiper Drive Dover, DE 19901
- Type:
- Single Family
- Sq.Ft.:
- 614
- Status:
- Active
- Beds:
- 1
- Lot size:
- 0.16 Acres
- Year built:
- 1962
- Baths:
- 1.00
- MLS#:
- DEKT2030530
- Subdivision:
- Pickering Beach
ADDITIONAL INFORMATION
Discover a rare, one-of-a-kind waterfront property on Delaware Bay, offering direct beach access and stunning a view. This investor's dream or perfect vacation home is ready for your creative vision and remodeling ideas. With public sewer and water hookups available, you can design your ideal coastal retreat. Donât miss this chance to own a piece of paradise with breathtaking bay views!
$471,900
19 Redkist Lane Dover, DE 19901
- Type:
- Single Family
- Sq.Ft.:
- 2,628
- Status:
- Active
- Beds:
- 3
- Lot size:
- 0.27 Acres
- Year built:
- 2014
- Baths:
- 2.00
- MLS#:
- DEKT2030350
- Subdivision:
- Longacre Village
ADDITIONAL INFORMATION
Welcome to Longacre Village, this home is located in +55 community with Clubhouse and Pool. The Detached Single-Family Home on Corner Lot has 3 Bedrooms and 2 Baths. Upon Entry, you are greeted by a formal Living room and Dining room with beautiful moldings and open concept living. Granite Countertops, Stainless Steel Appliances, Cherry 42" Cabinets adorn the welcoming kitchen. This kitchen is wonderful for entertaining. The Family room has a beautiful, stacked stone gas fireplace. Primary Bedroom has Au Suite Bath with Custom Tiled Shower. Bedrooms are very nicely sized with an abundance of closet space. Custom Plantation Shutters in every room. Flooring is Hardwood, Ceramic Tile in Baths, and Bedrooms are carpeted. Attached Garage has overhead storage as well as an attached Cabinet/Storage area. Conditioned crawlspace for added storage. Treks Decking with beautiful plantings and privacy. Home is equipped with Home Security System as well as Grab bars and Railings. Outside there is an irrigation system. Lawn and Snow Removal are taken care of for you by Property Manager. Schedule your tour today.
$229,000
2083 E Denneys Road Dover, DE 19901
- Type:
- Manufactured Home
- Sq.Ft.:
- 1,320
- Status:
- Active
- Beds:
- 3
- Lot size:
- 1.3 Acres
- Year built:
- 1974
- Baths:
- 2.00
- MLS#:
- DEKT2030448
- Subdivision:
- None Available
ADDITIONAL INFORMATION
Enjoy the peace and quiet that country living offers on this 1.3 acre property. The 3 bedroom 2 bathroom house has great bones. There is a formal dining room and large living room. The breezeway guides you to a 3 bay garage with a full attic. The fenced yard has a barn, outbuildings and kennels. Plenty of room for livestock or hobbies. The mature trees add shaded areas perfect for your needs. 2083 East Denneys Road offers you the space you need to live the way you deserve. .
- Type:
- General Commercial
- Sq.Ft.:
- 3,800
- Status:
- Active
- Beds:
- n/a
- Lot size:
- 1.3 Acres
- Year built:
- 1950
- Baths:
- MLS#:
- DEKT2030388
- Subdivision:
- Cheswold
ADDITIONAL INFORMATION
COMMERCIAL/RESIDENTAL Property! Need storage? This property has MORE STORAGE THAN YOU WILL EVER NEED!! Property consists of 3,842 sq. ft. Unique opportunity for a mechanic to have business plus living quarters The home has new living quarters with 3 bedrooms, 2 baths, finished basement. All new stainless steel appliances include refrigerator, stove, microwave, and dishwasher. All this on 1.3 acres of land.
- Type:
- Other
- Sq.Ft.:
- 3,360
- Status:
- Active
- Beds:
- n/a
- Lot size:
- 0.17 Acres
- Year built:
- 1960
- Baths:
- MLS#:
- DEKT2030314
ADDITIONAL INFORMATION
1893 South DuPont Highway is a 1680 sq. ft. 3 bedroom house zoned BG. The property has been updated and offers low taxes and great accesibility. Schedule a private tour today.
- Type:
- Retail
- Sq.Ft.:
- 2,606
- Status:
- Active
- Beds:
- n/a
- Lot size:
- 0.17 Acres
- Year built:
- 1954
- Baths:
- MLS#:
- DEKT2030316
ADDITIONAL INFORMATION
1897 South DuPont Highway is Zoned General Business on the north bound side of the highway. The property is currently a Hair Salon. The building has been updated for commercial traffic. There is overflow parking available behind the building. Schedule your tour today.
$399,900
7 Yorkshire Court Dover, DE 19901
- Type:
- Single Family
- Sq.Ft.:
- 1,608
- Status:
- Active
- Beds:
- 3
- Lot size:
- 0.43 Acres
- Year built:
- 1969
- Baths:
- 2.00
- MLS#:
- DEKT2030076
- Subdivision:
- Delshire
ADDITIONAL INFORMATION
"NEW PRICE" ... All BRAND NEW.... Large Ranch Home located in Delshire Subdivision in North Dover. Located between Rt 13 and Rt 1 for easy commute to Philadelphia and New York area for Employment or Events. The completely renovated Home has 3 Nice Size Bedrooms and a Host of New Items. Roof is approx 3 years old, New 200 Amp Elec Service, New A/C, New Natural Gas Furnace, New Windows, New Bathrooms, New Open Kitchen w/All New Stainless Appliances, Loads of New White Cabinets w/Soft Close Drawers. The Countertops are the new Granite Black Matte Leather Look which make a dramatic effect against the White Cabinets and White Subway Tile Backsplash. Huge Center Island. New Sleek Modern Looking Range Hood. All New Electrical Outlets and Switches, New Lighting. Luxury Vinyl Plank Flooring throughout the Entire Home. Laundry/Mud Room located off Kitchen/Garage Area. New Interior Doors and Trim, Entire Home Freshly Painted, New Driveway, New Landscaping. Large 8x14 Screened-in Porch off Kitchen for Relaxing, Oversized 2-Car Garage w/Storage above and Storage Space in Back Corner of Garage. Large 27x52 Basement w/ Walkout. All this located in cul-de-sac on .43 Acre. Close to Delaware Technical Community College, Dover Campus of Wilmington University and many restaurants and shopping. Schedule your Appointment immediately to check out another Beautifully Renovated Home by Polmar Properties. Professional Photos Coming Soon
- Type:
- Single Family
- Sq.Ft.:
- 2,285
- Status:
- Active
- Beds:
- 3
- Lot size:
- 0.59 Acres
- Year built:
- 1995
- Baths:
- 3.00
- MLS#:
- DEKT2030176
- Subdivision:
- Winding Ridge
ADDITIONAL INFORMATION
Priced to sell now!!! Welcome to 132 Winding Ridge Road, a charming 3-bedroom, 2.5-bath home that combines modern updates with serene outdoor living. This beautifully maintained residence features newly installed floors, contemporary doors, and a stylish kitchen counter, ensuring a fresh and inviting atmosphere throughout. Step inside to discover a spacious and light-filled interior. The open floor plan seamlessly connects the living and dining areas, making it perfect for both everyday living and entertaining. The home in newly painted as well as new countertops for you to enjoy! The home offers a delightful sunroom, ideal for relaxation and enjoying your morning coffee or an evening read. The true highlight of the property is the private backyard oasis, complete with a deck and a cozy fire pit, perfect for hosting gatherings or unwinding in your own peaceful retreat. Donât miss the opportunity to make this exceptional property your new home. Schedule a visit today to experience all that 132 Winding Ridge Road has to offer! Priced to sell!!! As-is sale.
- Type:
- Single Family
- Sq.Ft.:
- 2,178
- Status:
- Active
- Beds:
- 3
- Lot size:
- 0.51 Acres
- Year built:
- 2000
- Baths:
- 3.00
- MLS#:
- DEKT2029660
- Subdivision:
- Meadow Ridge
ADDITIONAL INFORMATION
Beautiful Brick front Ranch in desirable Meadow Ridge. This home features hardwood, tile and laminate flooring. The open foyer connects formal dining area as well as the great room. Custom kitchen features stone counters and oversized cherry cabinets. A split floorplan separates the master from the other bedrooms. A beautiful full bath complete with dual sinks and two walk-in closets. An additional bonus room over the garage could be an office or converted into a fourth bedroom. A large rear deck leads to a full paver patio . The scenic rear yard has mature trees and backs to the neighborhood wooded area. All this on a cul-de-sac lot in Caesar Rodney School District.
$349,000
71 Mitscher Road Dover, DE 19901
- Type:
- Single Family
- Sq.Ft.:
- 1,680
- Status:
- Active
- Beds:
- 4
- Lot size:
- 0.22 Acres
- Year built:
- 1954
- Baths:
- 2.00
- MLS#:
- DEKT2029692
- Subdivision:
- Dover Hgts
ADDITIONAL INFORMATION
Welcome to this stunning, fully renovated ranch home in the heart of Dover, Delaware! This exceptional 4-bedroom, 2-bath residence combines modern elegance with comfortable living. Step inside to discover a beautifully designed space featuring remarkable kitchen and bath upgrades that will leave you speechless. The spacious living room provides a warm and inviting atmosphere, perfect for relaxation and socializing. The kitchen is a chefâs dream, boasting top-of-the-line appliances, sleek countertops, and stylish cabinetry, making it perfect for both everyday meals and entertaining guests. The adjoining dining area offers an ideal setting for family gatherings and special occasions with rear slider access to large backyard for gatherings or an outdoor oasis inside the covered rear porch. Each of the four bedrooms is thoughtfully designed, with the private primary suite offering a tranquil retreat. The primary suite features a luxurious en-suite bath, complete with contemporary finishes and fixtures, creating a spa-like experience at home. The exterior of the home is a sherwin williams charcoal blue while the interior is mainly sherwin williams Accolade. Flooring is Coreluxe Bali Teak Luxury Vinyl Plank throughout with the exception of the Renaissance Pearl Polished Porcelain Tile in each bathroom. Additions include, Moen high arc faucet with built in sprayer, garbage disposal, Maytag stainless steel appliance package with 36" french door refrigerator, quartz countertop, Maple cabinets with soft close hinges and drawers, subway tile backsplash, new vinyl sliding patio door with built in blinds and much much more! Brand New HVAC system and 1/4 acre property with fenced rear yard. This homeâs layout ensures ample space and privacy, with the perfectly sized living and dining areas providing a harmonious flow throughout. Every detail has been meticulously curated, from the high-quality flooring to the modern light fixtures, making this residence move-in ready and waiting for you to call it home. Donât miss the opportunity to own this beautifully updated ranch home in a desirable Dover location. Schedule a viewing today and experience the blend of sophistication and comfort that this property offers!
$540,000
182 Pine Valley Road Dover, DE 19904
- Type:
- Single Family
- Sq.Ft.:
- 2,792
- Status:
- Active
- Beds:
- 4
- Lot size:
- 0.55 Acres
- Year built:
- 2024
- Baths:
- 3.00
- MLS#:
- DEKT2030038
- Subdivision:
- Retreat
ADDITIONAL INFORMATION
SELLER OFFERING ONE YEAR FREE GOLF MEMBERSHIP TO MAPLEDALE COUNTRY CLUB OR WILD QUAIL COUNTRY CLUB WITH PURCHASE! GOLF COURSE LOT! NEW CONSTRUCTION QUICK DELIVERY! FULL BASEMENT with Full Windows! This beautiful home is complete and ready to call home! Enjoy the spectacular views of the 10th fairway of Maple Dale Golf Course. This home is situated on over half acre in the desirable community of the Retreat within walking distance to 18 hole golf course with fine dining. The first floor features a open floor plan luxury plank flooring with a gourmet kitchen, quartz countertops, stainless steel appliances, soft close cabinetry open to a great room with cozy fireplace, composite deck overlooking the golf course. A large dining room for holiday gatherings, 2 car oversized garage and covered porch complete the first floor. Upstairs there is a large master with two walk in closets, full bath with soaking tub tile, walk in shower and double sinks. There are 3 additional generously sized bedrooms and a common bath. Full basement ready to be finished with full daylight windows. The lot is an oasis setting with mature trees and golf course view! This custom built quality home is a must see! Put this on your next tour!
$1,800,000
400 College Road Dover, DE 19904
- Type:
- Single Family
- Sq.Ft.:
- 1,308
- Status:
- Active
- Beds:
- 3
- Lot size:
- 9.2 Acres
- Year built:
- 1899
- Baths:
- 1.00
- MLS#:
- DEKT2029886
- Subdivision:
- None Available
ADDITIONAL INFORMATION
Now available in central Dover! 14 acres total with Silver Lake waterfront frontage located across from Delaware State University ready for development. This property has a small 3 bedroom home on site, but the intention of the seller is that this property is to be sold for the improved development of the area. Parcel is currently zoned R20, but can be taken thru the process for rezoning by the prospective buyer. Located on College Rd, this parcel is 5 minutes from Bally's Casino and Dover International Raceway and directly next to Delaware State University housing minutes from the Rt 1 North Dover Exit. Unlimited potential for this property that is prime for development.
$799,000
65 N Dupont Highway Dover, DE 19901
- Type:
- Office
- Sq.Ft.:
- 5,302
- Status:
- Active
- Beds:
- n/a
- Lot size:
- 0.55 Acres
- Year built:
- 1945
- Baths:
- MLS#:
- DEKT2029928
ADDITIONAL INFORMATION
Highly visible office building located in Dover. Building has had a fire and the plans are to rehab.
$355,000
118 Claystone Drive Dover, DE 19901
- Type:
- Single Family
- Sq.Ft.:
- 1,886
- Status:
- Active
- Beds:
- 3
- Lot size:
- 0.13 Acres
- Year built:
- 2015
- Baths:
- 2.00
- MLS#:
- DEKT2029792
- Subdivision:
- Fieldstone Village
ADDITIONAL INFORMATION
Back on market, buyer had a change of heart. Home inspection and appraisal completed; no repairs were required. Here is a rare opportunity to own a dream home in the 55+ community of Fieldstone Village. This semi-custom Sapphire model features 3 bedrooms and 2 baths across 1886 square feet of luxury living space. Step inside to find hardwood flooring throughout the main areas and cathedral ceilings accentuating the kitchen and dining area. The gourmet kitchen is a chef's delight, boasting granite countertops, a tile backsplash, stainless steel appliances including a Bosch dishwasher, and elegant cabinets with crown molding and under-cabinet lighting. Both bathrooms feature upgraded vanities and tile flooring, with the primary bathroom showcasing a walk-in tile shower, dual vanities, and a separate water closet in the spacious ownerâs suite. Natural light fills the home through numerous windows complemented by recessed lighting, while a screened porch invites you to relax outdoors. Practicalities include interior access to a conditioned crawl space, attic access from the 2-car garage, and a lawn irrigation system for effortless lawn maintenance. Additional features include a Natural Gas Furnace, a 14-Seer Rated HVAC Air Conditioner for energy efficiency, and sealed insulation. Solar panels (owned) contribute to low electric bills and enhance overall energy efficiency. Enjoy Rednerâs Grocery Store, Dairy Queen, and other amenities within a shopping center, making daily tasks convenient, plus easy access to Rt. 1, Rt. 13, Ballyâs Casino, beaches, entertainment, and tax-free shopping. Discover your ideal 55+ lifestyle at 118 Claystone Drive in Fieldstone Village.
- Type:
- Single Family
- Sq.Ft.:
- 4,284
- Status:
- Active
- Beds:
- 6
- Lot size:
- 6.4 Acres
- Year built:
- 1860
- Baths:
- 6.00
- MLS#:
- DEKT2029442
- Subdivision:
- None Available
ADDITIONAL INFORMATION
Unique Mini Estate. The George Parris home, where construction was started in 1850 and completed 1860, is situated on 6.4 acres of land with lovely shade trees, outdoor buildings to use your imagination and wonderful three-story home, frame Italianate dwelling featuring the classical porch with columns and elongated brackets at the roof as you enter the 8x28 center hall. The two-story rear wing features a kitchen with brick surround commercial range, dishwasher, refrigerator, microwave, double sink and large island with vegetable sink. Also on this addition is a breakfast room and sun porch overlooking the side yard patio w/hot tub. Entertaining is part of the real joy of owning this home with its large formal dining room with tiled fireplace to the spacious 18x26 great room large enough for any gathering w/ gas fireplace. Completing the first level is a powder room tucked under the staircase in the large entry hall. On the second level you step up to a bedroom with updated bath and walk-in closet which can be an owner's suite and two additional bedrooms and two additional baths and large laundry room. The third level offers three more bedrooms and two full baths. The sellers have updated this home w/geothermal heat, new plumbing & electrical system, and fifty-six windows were replaced. All floors except baths are heart of pine random width floors. Additional features are crown moldings, chair railing and spectacular three-story spiral staircase. Outside there is a two-car garage, chicken house, large machine shed that offers plenty of space for cars, boats, campers and an additional building attached with ½ bath and heat. There is an original metal silo currently used for additional storage. There is a foundation of a bank barn that seller has great plans for an entertaining area if someone were to convert back to the original Bed & Breakfast, Air BNB or a Wedding Venue. The seller will provide this plan to the new owner. There is an orchard and large blueberry patch along the machine shed. This description does not do the property justice and all the opportunities that it affords. If you have been wanting to own a piece of history, your search has ended. Call today for your personal tour. Outbuildings & hot tub are sold AS-IS Seller is motivated.
$415,900
451 Carrington Drive Dover, DE 19904
- Type:
- Single Family
- Sq.Ft.:
- 1,860
- Status:
- Active
- Beds:
- 4
- Lot size:
- 0.36 Acres
- Year built:
- 2004
- Baths:
- 3.00
- MLS#:
- DEKT2029812
- Subdivision:
- Lakeshore Village
ADDITIONAL INFORMATION
Beautiful, Gorgeous House with 4 Bedrooms and 2,5 Baths in Highly desirable Lakeshore Village! This Fantastic Large Home has hardwood Flooring, Open Kitchen offers Newer Appliances and with Quick Access to the Garage and with Sliding Glass Door to the Nice Deck and Large Fenced in Backyard! Master Bedroom has Vaulted Ceiling with Fan, Large Walking Closet and Full Own Bath with Dual Vanity! Three other Bedrooms are Large and have a lot of Closing Space! On the Backyard there is a 2nd Deck ready for your Pool and perfect for Entertaining. The unfinished Basement is ready for your finishing touches. All of the Bedrooms are with Ceiling Fans! House has a lot of Parking Space!
© BRIGHT, All Rights Reserved - The data relating to real estate for sale on this website appears in part through the BRIGHT Internet Data Exchange program, a voluntary cooperative exchange of property listing data between licensed real estate brokerage firms in which Xome Inc. participates, and is provided by BRIGHT through a licensing agreement. Some real estate firms do not participate in IDX and their listings do not appear on this website. Some properties listed with participating firms do not appear on this website at the request of the seller. The information provided by this website is for the personal, non-commercial use of consumers and may not be used for any purpose other than to identify prospective properties consumers may be interested in purchasing. Some properties which appear for sale on this website may no longer be available because they are under contract, have Closed or are no longer being offered for sale. Home sale information is not to be construed as an appraisal and may not be used as such for any purpose. BRIGHT MLS is a provider of home sale information and has compiled content from various sources. Some properties represented may not have actually sold due to reporting errors.
Dover Real Estate
The median home value in Dover, DE is $326,450. This is higher than the county median home value of $303,800. The national median home value is $338,100. The average price of homes sold in Dover, DE is $326,450. Approximately 45.04% of Dover homes are owned, compared to 47.01% rented, while 7.95% are vacant. Dover real estate listings include condos, townhomes, and single family homes for sale. Commercial properties are also available. If you see a property you’re interested in, contact a Dover real estate agent to arrange a tour today!
Dover, Delaware has a population of 38,940. Dover is less family-centric than the surrounding county with 18.06% of the households containing married families with children. The county average for households married with children is 27.65%.
The median household income in Dover, Delaware is $51,073. The median household income for the surrounding county is $63,715 compared to the national median of $69,021. The median age of people living in Dover is 34.4 years.
Dover Weather
The average high temperature in July is 87.2 degrees, with an average low temperature in January of 25.6 degrees. The average rainfall is approximately 45.2 inches per year, with 15.2 inches of snow per year.
