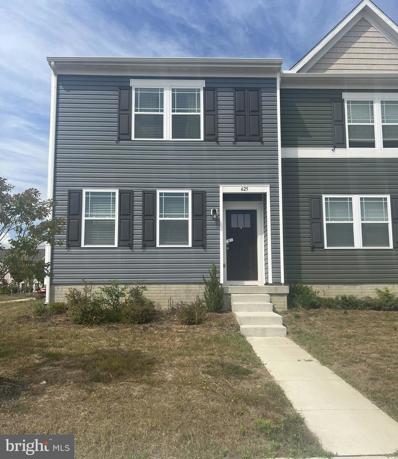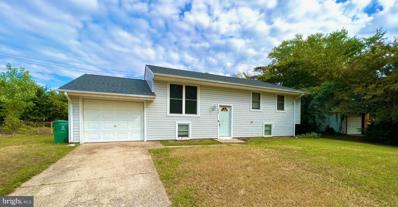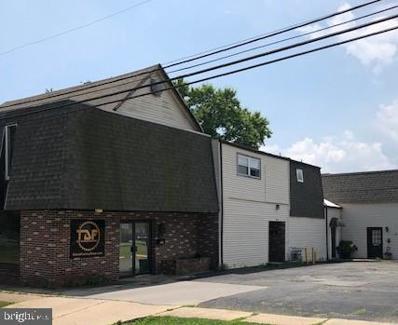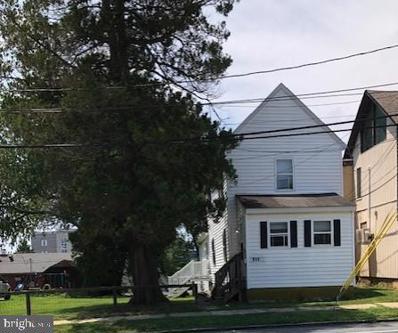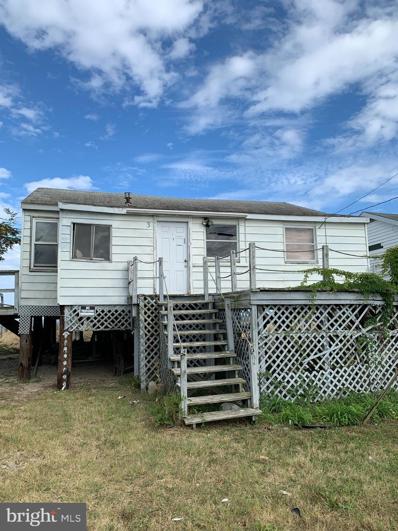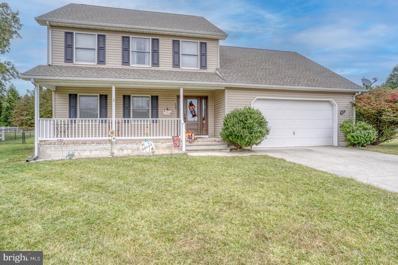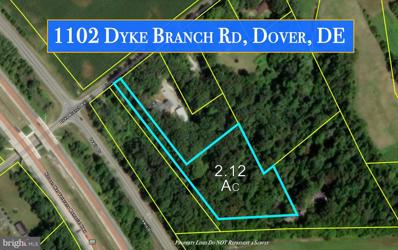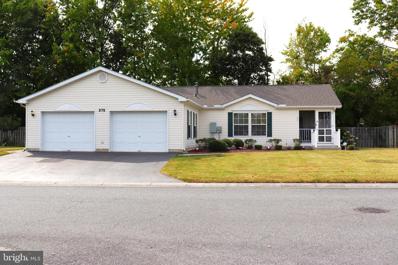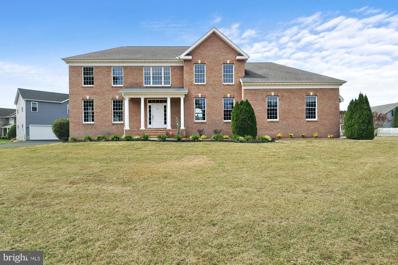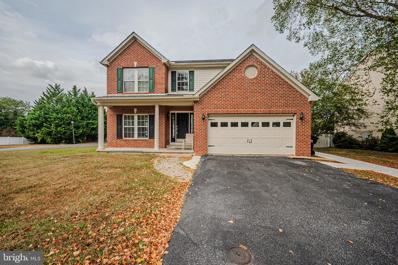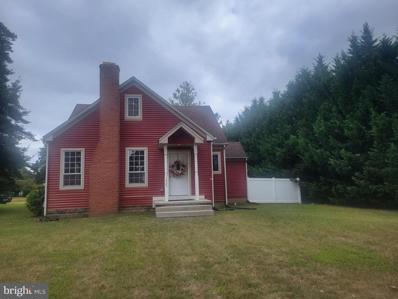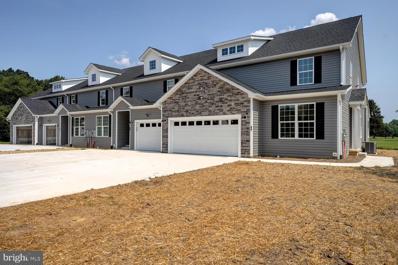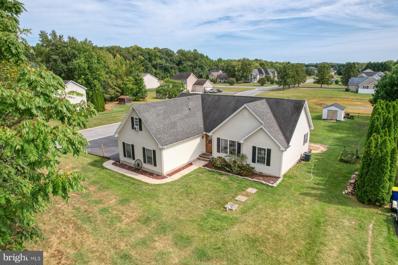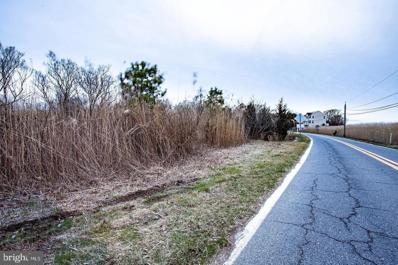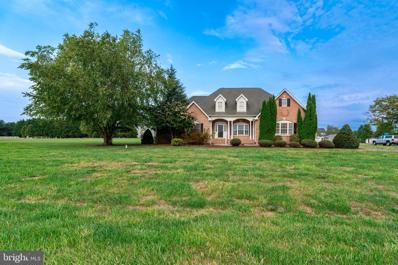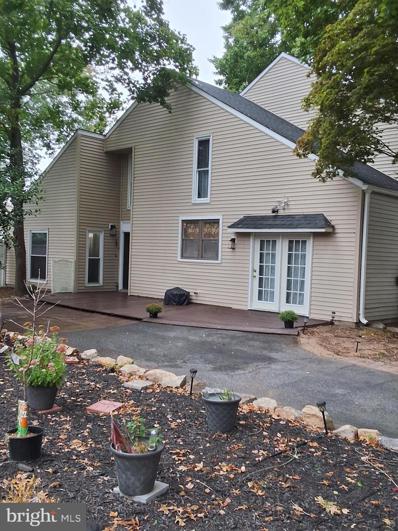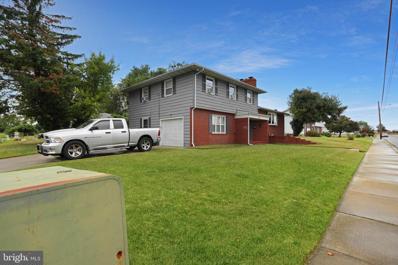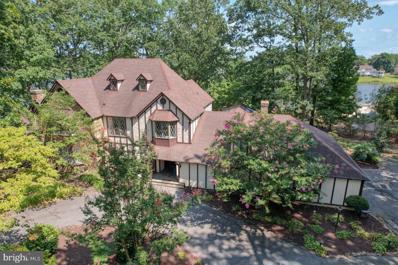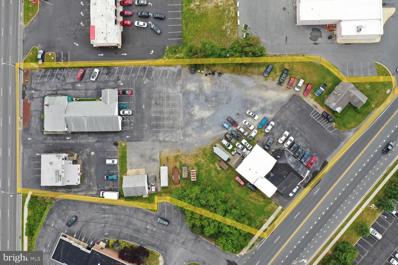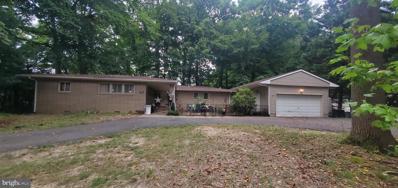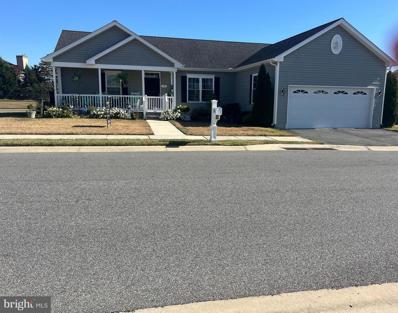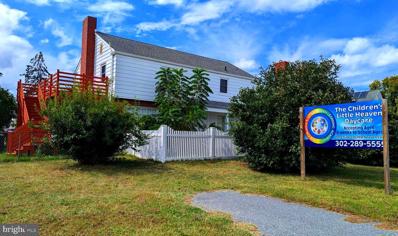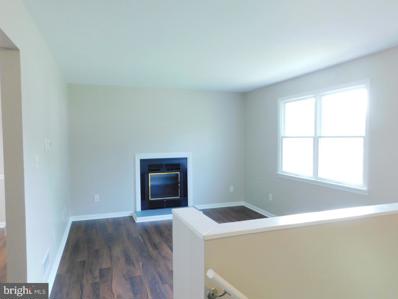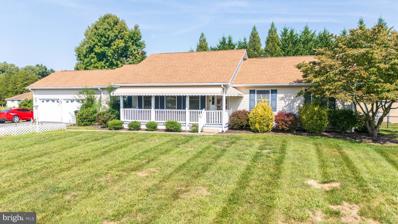Dover DE Homes for Rent
$305,000
425 Little Eden Way Dover, DE 19904
- Type:
- Townhouse
- Sq.Ft.:
- 1,356
- Status:
- Active
- Beds:
- 3
- Lot size:
- 0.1 Acres
- Year built:
- 2022
- Baths:
- 3.00
- MLS#:
- DEKT2031504
- Subdivision:
- Eden Hill
ADDITIONAL INFORMATION
- Type:
- Single Family
- Sq.Ft.:
- 2,052
- Status:
- Active
- Beds:
- 5
- Lot size:
- 0.16 Acres
- Year built:
- 1962
- Baths:
- 2.00
- MLS#:
- DEKT2031222
- Subdivision:
- None Available
ADDITIONAL INFORMATION
Welcome to Rodney Village's Five Bedroom Split level home, in the sought after Caesar Rodney school district. This home was renovated in 2020 with two fully tiled bathrooms, refurbished hardwood floors and a new roof. The home has a blend of modern and traditional finishes in both the kitchen, and bathrooms. The split-level design gives you two options of living space with bedrooms and bathrooms on each level. When you come in to the front door you are greeted by the open living room and dining combo. These rooms still have their original hardwood floors, which have been beautifully refurbished. The kitchen has an open concept into the dining room. From the dining room you have access to the deck, which leads you right into the back yard. The kitchen has white cabinets with a custom designed tiled backsplash. The kitchen is equipped with stainless steel appliances, granite countertops, and vinyl flooring. The hardwood floors extend down the main hallway, into the bedrooms on the top floor. There are three closets in the hallway, for all of your storage needs. As you enter the lower level, you enter the family room with a fully tiled bathroom. Downstairs has two bedrooms with luxury vinyl flooring throughout. and into the family room. Toward the backside of the lower level is the laundry area. In between the two lower-level bedrooms is a storage flex space. The lower level offers many options for buyers, which could include a home office space or a guest room. The garage is attached to the left side of the home and has access to the backyard. The garage and driveway also offer off-street parking. There are not many five-bedroom homes that are on the market in the Caesar Rodney school district. With this five-bedroom house priced at 314,900, it is the lowest priced on the current market. Please make sure to schedule your tour quickly.
- Type:
- General Commercial
- Sq.Ft.:
- 7,344
- Status:
- Active
- Beds:
- n/a
- Lot size:
- 0.14 Acres
- Year built:
- 1959
- Baths:
- MLS#:
- DEKT2031234
ADDITIONAL INFORMATION
Property includes parcel 418 S Governors Ave. Seller is a licensed Realtor in the State of Delaware.
- Type:
- Single Family
- Sq.Ft.:
- 2,160
- Status:
- Active
- Beds:
- 4
- Lot size:
- 0.36 Acres
- Year built:
- 1925
- Baths:
- 3.00
- MLS#:
- DEKT2031236
- Subdivision:
- None Available
ADDITIONAL INFORMATION
Property is located in the business district of the City of Dover. A very large lot with lots of parking. Conveniently located in walking distance of Downtown Dover. All city utilities. Property has been rented for $1,100 per month. Property has an excellent rental history. Perfect home for first time home buyers. Property is a must-see. Property is vacant. Seller is a licensed Realtor in the State of Delaware.
$275,000
3 S Sandpiper Drive Dover, DE 19901
- Type:
- Single Family
- Sq.Ft.:
- 1,090
- Status:
- Active
- Beds:
- n/a
- Lot size:
- 0.14 Acres
- Year built:
- 1960
- Baths:
- MLS#:
- DEKT2031474
- Subdivision:
- Pickering Beach
ADDITIONAL INFORMATION
THIS PROPERTY IS IN DISREPAIR. ENTER AT YOUR OWN RISK. Property being sold as is at LOT VALUE. No offers will be accepted with inspection requests. Property is in a trust.
$395,000
532 Fieldcrest Drive Dover, DE 19904
- Type:
- Single Family
- Sq.Ft.:
- 2,069
- Status:
- Active
- Beds:
- 3
- Lot size:
- 0.5 Acres
- Year built:
- 2002
- Baths:
- 3.00
- MLS#:
- DEKT2031420
- Subdivision:
- Rolling Meadows
ADDITIONAL INFORMATION
Welcome to the Rolling Meadows community where homes are rarely available for sale! This beautifully maintained 3-bedroom, 2.5-bathroom home features a huge 24 x 12 bonus room and is nestled on half an acre with NO HOA in the desirable Smyrna school district. The thoughtfully designed layout is perfect for entertaining while maintaining a cozy atmosphere for family living. As you enter, you'll notice the pride of ownership and attention to detail. The spacious kitchen boasts ample cabinetry and stainless appliances, making cooking a delight. With two large family rooms and a formal dining area, thereâs plenty of space to accommodate all your needs. The bedrooms are all sized generously with plenty of closet space. Step outside to a lovely patio, ideal for gatherings or quiet evenings under the stars. This home has many upgrades and will not disappoint! Schedule your tour!
- Type:
- Land
- Sq.Ft.:
- n/a
- Status:
- Active
- Beds:
- n/a
- Lot size:
- 2.12 Acres
- Baths:
- MLS#:
- DEKT2031400
- Subdivision:
- None Available
ADDITIONAL INFORMATION
Great lot for building! Excellent location! Build your dream home on this 2.12 lot! No deed restrictions
$154,000
105 Kurt Drive Dover, DE 19901
- Type:
- Manufactured Home
- Sq.Ft.:
- 1,493
- Status:
- Active
- Beds:
- 3
- Year built:
- 2003
- Baths:
- 2.00
- MLS#:
- DEKT2031308
- Subdivision:
- Wild Meadows
ADDITIONAL INFORMATION
Welcome Home to a Beautiful Home that has been upgraded, Loved, and well maintain. Located in the wonderful 55+ community of Wild Meadows in Dover, DE. A great community with many activities and great neighbors. Wild Meadows is located minutes from all your needs and wants, truly a convenient neighborhood to relax and call home. This home at 105 Kurt Drive is very Unique and has one of the largest multi-use rooms in the neighborhood. The Very Large Garage has been converted to a room for your dreams, one of the largest in Wild Meadows. The Bonus room can be many things, a bedroom, hobby room, work shop, whatever you can think of. It can be easily changed back to an oversized garage, the track system is in the attic, if that is your wishes. You donât find many 55+ homes with such a nice finished bonus room with HVAC. The home is nicely laid out with wood laminate flooring throughout the home, a good-sized Master bedroom, updated Master bathroom with a walking shower and large closet. The Family room has an impressive view of the neighborhood, the room is sized wonderfully for entertaining friends and family visits. The kitchen is setup just the right way, a large pantry, oak cabinets, a sizeable island, and a bay window breakfast nook. The dining room now set up as den is a great size. A peaceful screened in front porch to enjoy a cup of coffee or catchup with the neighbors. The automatic yard irrigation system to keep your yard green all year long. The tankless hot water heater is nice comfort addition. The roof was replaced less than 2 years ago. The Land lease home means, all the property maintenance is provided for you, no more grass cutting. The club house has many options for your enjoyment Gym, hot tub, pool, library, game room, 2 conference rooms, kitchen, on site property manager, game room, bocce court, large meeting room, etc. Wild Meadows is close to shopping centers, malls, many restaurants, and a major medical complex. So many enjoyment options: Casino, the great Modern Maturity Center, Sports Complex, Historic Capital of Delaware rich in history. Being in the middle of the state of Delaware you are a hop and skip away from Delaware Beaches, outlet shopping, Philadelphia, New York City, Washington D.C. Put this retirement home on your Must see list. Schedule a house touring today! Seller is related to Delaware Real Estate Licensee
$639,000
564 Brookfield Drive Dover, DE 19901
- Type:
- Single Family
- Sq.Ft.:
- 3,215
- Status:
- Active
- Beds:
- 4
- Lot size:
- 0.5 Acres
- Year built:
- 2004
- Baths:
- 3.00
- MLS#:
- DEKT2031202
- Subdivision:
- Brookfield
ADDITIONAL INFORMATION
This stunning brick-front custom built colonial home offers a perfect blend of modern amenities and classic charm. Located in the desirable Brookfield community in Dover, DE, this home provides all the benefits of new construction without the HOA fees, making it a rare find. Key Features: Enjoy the feel of a brand-new home with fresh paint throughout, custom finishes, and new flooring. New Dual-Zone Hybrid HVAC: The home features a brand-new two-zone hybrid HVAC system with a 10-year parts and labor warranty, ensuring efficient climate control and peace of mind. Gourmet Custom Kitchen: The newly updated kitchen is a chefâs dream, featuring custom cabinets, a large Corian kitchen island, and brand-new stainless-steel Samsung appliances. The open-concept design connects the kitchen seamlessly to the living room for easy entertaining. Beautiful Hardwood Floors: Natural cherry wood flooring spans the main level, creating warmth and sophistication, complemented by plush new carpeting throughout the upper level. Bright Living Spaces: The spacious living room is filled with natural light and features a cozy fireplace, perfect for relaxing with family and friends. Custom Staircase & 9' Ceilings: The home boasts a beautifully crafted custom staircase and 9-foot ceilings, enhancing the spacious and airy feel of the home. Luxurious Primary Suite: The large primary bedroom suite offers a retreat with a tray ceiling, a room-sized walk-in closet, and a spa-like en-suite bathroom with a jacuzzi tub, dual vanities, and a separate shower. Additional Bedrooms & Bathrooms: The home features three additional spacious bedrooms and two full and one-half bathrooms. Fully Equipped Basement: 1771 sq. ft. 9'high-ceiling basement offers endless possibilities for creating an additional entertainment space or recreation area. Andersen Windows & Doors: The entire home is equipped with top-of-the-line Andersen windows and doors, offering energy efficiency and long-lasting quality. Three-Car Garage & New Driveway: The home includes a newly paved driveway and a three-car garage for ample parking and storage space. Modern Utility Setup: The home features 200-amp service on the main level and an additional 100 amp service on the second floor, providing plenty of power for modern living. Additional Highlights: Separate dining room and a home office/den, providing flexible spaces for various needs. Convenient laundry/mudroom with plenty of space for organization. Expansive yard and a welcoming, brick-front exterior, perfect for curb appeal. This home offers modern comfort, style, and space in a highly sought-after neighborhood with easy access to shopping, dining, schools, and recreational activities. With its attention to detail and thoughtful upgrades, this property is a must-see for discerning buyers. Schedule your tour today and experience this beautiful home firsthand! NO DEED RESTRICTIONS!!
$415,000
15 Houston Street Dover, DE 19901
- Type:
- Single Family
- Sq.Ft.:
- 2,560
- Status:
- Active
- Beds:
- 3
- Lot size:
- 0.19 Acres
- Year built:
- 2000
- Baths:
- 3.00
- MLS#:
- DEKT2031208
- Subdivision:
- St Jones Commons
ADDITIONAL INFORMATION
Price reduced! Welcome to 15 Houston Street in Dover, a stunning former builder's model home nestled in the highly sought-after Caesar Rodney School District. This elegant residence features a classic brick exterior, complete with a driveway and a two-car attached garage. Step inside to be greeted by a bright and inviting foyer. The main level boasts a spacious open layout, starting with a formal living room and flowing seamlessly into a grand dining area, perfect for hosting gatherings. The gourmet kitchen is a chefâs dream, equipped with double wall ovens, a cooktop on a curved island, and a sunny breakfast bar. The adjacent family room, with its impressive two-story ceilings and cozy gas fireplace, is ideal for relaxing on chilly evenings. Outside, the fully fenced backyard features a white vinyl privacy fence, a charming patio, and a durable composite deckâperfect for outdoor entertaining. Upstairs, the luxurious primary bedroom suite offers a serene retreat, complete with a Jacuzzi tub, double sinks, and a spacious shower in the en suite bath. The walk-in closet is a fashion loverâs delight. Two additional bedrooms share a well-appointed hall bath. Conveniently located near Rt 1 and Rt 13, and just under 5 miles from the Dover Air Force Base, this home also offers access to community amenities, including a pool and a pond for fishing. Make 15 Houston Street your new address and enjoy a blend of elegance and comfort in a prime location.
$389,900
1525 S State Street Dover, DE 19901
- Type:
- Single Family
- Sq.Ft.:
- 1,674
- Status:
- Active
- Beds:
- 3
- Lot size:
- 0.7 Acres
- Year built:
- 1930
- Baths:
- 3.00
- MLS#:
- DEKT2031030
- Subdivision:
- None Available
ADDITIONAL INFORMATION
IMPROVED PRICE! Beautiful and unique home on a huge corner lot in a GREAT location that can't be beat in CR School District! 20th century charming exterior with a 21st century modern and fully updated interior! A main floor master bedroom with a full 4-piece bath suite makes this home work for mostly EVERYONE. The main floor kitchen and living room present an open concept perfect for entertaining, family time or quiet days of staying in. Stainless steel appliances are included with this kitchen that is equipped with ample counter space and a kitchen counter bar. A separate dining room provides the wall space needed for a nice buffet or hutch. The upper floor offers 2 spacious bedrooms, closets and a full bath. The home's front entrance has a separate foyer with a coat closet. The side entry leads you into the laundry area boasting a utility sink, washer and dryer (yes - they stay!) additional closet space, conveniently located powder room and open wall space ideal for your coats and shoes. A detached 2-car garage and basement for extra storage make this home complete. A fully fenced-in yard provides outdoor privacy and will keep your furry family members close so they don't wander! Put this very special home on your list. It won't last long!
$450,000
49 Mapledale Road Dover, DE 19904
- Type:
- Single Family
- Sq.Ft.:
- 3,349
- Status:
- Active
- Beds:
- 5
- Lot size:
- 0.09 Acres
- Year built:
- 2024
- Baths:
- 3.00
- MLS#:
- DEKT2031254
- Subdivision:
- Villages Of Maple Dale
ADDITIONAL INFORMATION
Golf Course Lot! New Construction! Quick Delivery! SELLER IS OFFERING ONE YEAR FREE FULL GOLF MEMBERSHIP TO EITHER MAPLEDALE COUNTRY CLUB OR WILD QUAIL COUNTRY CLUB WITH PURCHASE! Have you ever dreamed of owning a model home? Here is your chance. This home is being built by a local well known quality custom builder âU & I Buildersâ and complete and ready to move in . As you enter this home you will notice the quality build with many upgrades and features. The first floor has an open floor plan, beautiful kitchen with quartz counter tops, soft closed cabinetry breakfast bar and dining nook. The kitchen is open to the family room with luxury plank flooring, sliding door leading to your deck all overlooking the 9th green and pond of Maple Dale Country Club. The first floor also features a master suite overlooking the golf course, walk in closet, full bath with walk in shower, double sinks with quartz countertops. A 5th bedroom or office, full bath and laundry room completes the first floor. Transition upstairs and you will be pleased to find three large bedrooms a family room/game room area and full bath. This unit has a two car garage with inside access. Outside you will notice beautiful landscaping and gorgeous views of the golf course. All within walking distance to the well known country club of Maple Dale with fine dining, daily activities tennis courts and more. Move in condition and ready to call home! Put it on your next tour!
$369,990
207 Tall Tree Court Dover, DE 19904
- Type:
- Single Family
- Sq.Ft.:
- 1,598
- Status:
- Active
- Beds:
- 3
- Lot size:
- 0.51 Acres
- Year built:
- 2001
- Baths:
- 3.00
- MLS#:
- DEKT2031198
- Subdivision:
- Planters Woods
ADDITIONAL INFORMATION
Back on Market due to no fault of seller. UPSTAIRS-DOWNSTAIRS-INSIDE-OUTSIDE. Charm and Sunshine await you in this three-bedroom, three bath 1 ½ story home with large bonus room on second level. As you enter the home you are greeted by lots of natural light in the large great room with sliders to the deck that covers the entire back of home and overlooks a nice back yard with fence and shed to store all your garden and lawn care needs. The white kitchen with granite counters features a breakfast nook and stainless-steel appliances. The dining area off the great room gives a cozy dining space. Down the hall is a laundry room (currently used as a bedroom) with plenty of space for all your laundry needs and a closet for hanging your clothes as they come out of the dryer. Also, down the hall is the ownerâs suite with sliders to the deck and a full bath that features a large soaking tub, separate shower, and lovely vanity with double sinks. Completing the first level is another bedroom and hall bath. The bonus to this home is a large room on the second level with a closet and full bath that the current owner uses as their third bedroom. Completing this home is an oversized two-car garage. The corner ½+ acre lot provides you with plenty of space for a comfortable rural setting. Only a job opportunity makes this home available to the market. Call today for your personal tour.
- Type:
- Land
- Sq.Ft.:
- n/a
- Status:
- Active
- Beds:
- n/a
- Lot size:
- 0.1 Acres
- Baths:
- MLS#:
- DEKT2031224
ADDITIONAL INFORMATION
Rare waterfront land ready for you to build your new dream home!!!
$495,000
335 Grey Fox Lane Dover, DE 19904
- Type:
- Single Family
- Sq.Ft.:
- 2,347
- Status:
- Active
- Beds:
- 3
- Lot size:
- 1 Acres
- Year built:
- 2003
- Baths:
- 4.00
- MLS#:
- DEKT2030700
- Subdivision:
- Bechers Brook
ADDITIONAL INFORMATION
**Charming 3-Bedroom Ranch with Picturesque Views and Modern Amenities** Welcome to this stunning 3-bedroom, 2 full bath and 2 half bath home, where classic charm meets modern comfort. Nestled on a beautifully landscaped one-acre lot, this gorgeous brick exterior home offers the perfect blend of privacy and tranquility. As you approach, the inviting front porch greets you with serene views of the nearby equestrian centerâan ideal spot to unwind and enjoy breathtaking evening sunsets. The exterior features a spacious 2-car garage, a shed for extra storage, and a paved back patio, perfect for outdoor entertaining or simply enjoying your morning coffee. Step inside to discover a large, open great room flooded with natural light from ample windows, accentuated by gleaming hardwood floors and a cozy fireplace. The heart of the home, the kitchen, is a chef's delight with its butlers pantry, dishwasher, built-in stove and oven, bay window, and stunning wood cabinets. The generous pantry and abundant lighting make this space as functional as it is beautiful. The expansive owner's suite is a true retreat, featuring a sitting area, two walk-in closets, and a luxurious full bath complete with double sink vanities, a separate shower, and a relaxing jacuzzi tub. Additional features include a partially finished basement with a half bath and ample storage, a newly installed heating and air conditioning system (2020), and a freshly paved driveway (2019). The home is also equipped with an invisible fence, a comprehensive security system, and a RainSoft water system, ensuring both security and comfort throughout. This meticulously maintained home offers a rare opportunity to own a piece of paradise with all the modern conveniences you could desire. Don't miss your chance to call this exceptional property home! Contact me today to arrange your showing!
$335,000
12 Royal Grant Way Dover, DE 19901
- Type:
- Single Family
- Sq.Ft.:
- 1,707
- Status:
- Active
- Beds:
- 4
- Lot size:
- 0.3 Acres
- Year built:
- 1977
- Baths:
- 2.00
- MLS#:
- DEKT2031108
- Subdivision:
- Royal Grant
ADDITIONAL INFORMATION
Welcome to 12 Royal Grant Way, a charming home, nestled in a tranquil community with beautiful tree lined streets. Your new home boasts a spacious livingroom, with a vaulted ceiling, an updated kitchen with newer cabinerty, a standalone induction cooktop, and a double oven, ready for your gatherings. In addition, the first floor offers additional living space, which could be used as a bedroom or a den with it's own entrance. The second floor offers three bedrooms, as well a convenient second floor laundry. Let us not forget the newer roof (installed in 2020), and this home is enhanced with smart home technology. This well maintained home is located close to shopping, dining, major transportation routes, Dover Air Force Base and Delaware State University. This beauty is just waiting for you! It won' last... Property is being sold as is. Seller's will make no repairs.
$375,000
40 Bertrand Drive Dover, DE 19904
- Type:
- Single Family
- Sq.Ft.:
- 2,353
- Status:
- Active
- Beds:
- 7
- Lot size:
- 0.19 Acres
- Year built:
- 1968
- Baths:
- 3.00
- MLS#:
- DEKT2031144
- Subdivision:
- None Available
ADDITIONAL INFORMATION
Great investment opportunity with commercially backed tenant in place. You would never know that it was a 7 Bed 3 Full Bath home from the outside. The care for this house appears as soon as you pull up to the curb. The Brick front and manicured lawn shows true pride of ownership. Enter into a beautiful foyer featuring a slate style floor. This floor consists of 2 bedrooms, a full updated bath with a shower, a large den and the laundry room. The garage enters off this level as well. Up to the next level you have a large eat in kitchen with ample supply of cabinets and countertops and a full set of appliances truly a chefs dream. The large living room is big enough to split up and use part as a dining room and boasts a wood burning fireplace. Fireplace has not been used and is as is. Owners do not know if it works or not. Rounding off this level is the 3rd bedroom. The top level features 4 more bedrooms and 2 full baths. The primary bedroom features an ensuite full bath. What more could you ask for? Use it as a rental or once the lease expires would make a great home to live in.
$895,000
122 Stuart Drive Dover, DE 19901
- Type:
- Single Family
- Sq.Ft.:
- 5,274
- Status:
- Active
- Beds:
- 5
- Lot size:
- 1 Acres
- Year built:
- 1980
- Baths:
- 6.00
- MLS#:
- DEKT2031112
- Subdivision:
- Pennwood
ADDITIONAL INFORMATION
RARE opportunity to own one of the most panoramic and private waterfront views of the Issac Branch segment of the St. Jones River, in the esteemed neighborhood of Pennwood! This is waterfront architectural excellence making this home a true masterpiece of sophistication and style. Nestled on a sprawling 1.2 acre lot, this exceptional 5-bedroom, 4/2 bath home boasts nearly 5300 SF of living space. With generously sized living areas, this home offers the ideal canvas for both intimate gatherings and lively entertainment. Every detail is a testament to refined luxury and impeccable craftsmanship. With several lavish living areas, a large dining space, full finished basement and a chef's dream gourmet kitchen, entertaining becomes an art form, effortlessly blending indoor and outdoor living spaces to create an atmosphere of elegance and charm. While enjoying your backyard private oasis, take a dip in the inviting saltwater pool, surrounded by lush greenery and ample outdoor space for basking in the sun. With its prime location, luxurious amenities, and unparalleled water views, this home offers a lifestyle of luxury and tranquility that is truly unmatched, perfect for the discerning homeowner who seeks to elevate their living experience. Schedule your tour!
$2,400,000
736 N Dupont Highway Dover, DE 19901
- Type:
- General Commercial
- Sq.Ft.:
- 95,840
- Status:
- Active
- Beds:
- n/a
- Lot size:
- 2.2 Acres
- Year built:
- 1938
- Baths:
- MLS#:
- DEKT2031098
ADDITIONAL INFORMATION
Approved for hotel/motel, convenience store, gas station, office building, apartment building. Many development opportunities.
$329,900
15 Laurel Drive Dover, DE 19901
- Type:
- Single Family
- Sq.Ft.:
- 2,340
- Status:
- Active
- Beds:
- 3
- Lot size:
- 0.47 Acres
- Year built:
- 1979
- Baths:
- 3.00
- MLS#:
- DEKT2030684
- Subdivision:
- The Beeches
ADDITIONAL INFORMATION
Back on the market through no fault of the seller and price reduction...This unique rancher is located close to all of the conveniences of Dover, yet nestled in with the privacy of full grown trees and on a dead end street. There is so much character in this retro style home paired with updates like granite counter tops and a double sided fireplace. With 3 bedrooms, 2.5 bathrooms, a massive living room, dining room, family room, eat in kitchen, and laundry all on one level, the possibilities are endless. There is even a detached two-car garage! Get a renovation loan and restore this as-is home to its original glory! No HOA and public utilities! The roof and gutters are only 3 years young. The heating and air conditioning systems were upgraded in 2011. Schedule your showing today!
- Type:
- Single Family
- Sq.Ft.:
- 1,606
- Status:
- Active
- Beds:
- 3
- Lot size:
- 0.26 Acres
- Year built:
- 2014
- Baths:
- 2.00
- MLS#:
- DEKT2030974
- Subdivision:
- Nobles Pond
ADDITIONAL INFORMATION
Welcome to Nobels Pond an active retirement community. Here you are welcomed by a well-maintained ranch home with the open concept floor plan that you have been looking for. As you come up the entrance way you will be welcomed by the seller's beautiful flowers, plants and vegetable garden with an irrigation system and a lovely front porch. When you enter the foyer, you are greeted by a nice size Livingroom with large windows overlooking the front porch. The Dining Room has plank flooring and recessed lighting. that leads to a lovely Sunroom. The Kitchen has a nice size pantry and plenty of storage in the 42-inch maple cabinets and even a window over the sink. Sunroom has abundance of windows to enjoy your lovely day while you read that novel you have not had time for previously. In the Sunroom is the glass sliding door leading to the patio and back yard. You will enjoy the seller's landscaping and foliage as she loves to garden To the left of the Livingroom there are two bedrooms and a full bath with tub. The bedrooms are a nice size with abundant closet space, large windows to allow for plenty of sun light and ceiling fans for comfort. On the other side of the home, you will find the owner's suite with tray ceiling, large walk-in closet and an ensuite with double vanity and linen closet. There is recessed lighting throughout the home , ceiling fans for comfort and crown molding. Garage is a two-car garage with pull downstairs and floored attic for more storage. The home sits on a nice size corner lot.
- Type:
- General Commercial
- Sq.Ft.:
- 3,962
- Status:
- Active
- Beds:
- n/a
- Lot size:
- 0.3 Acres
- Year built:
- 1952
- Baths:
- MLS#:
- DEKT2030914
- Subdivision:
- South Dover Acres
ADDITIONAL INFORMATION
Daycare facility with all equipment, turn-key operation, currently can hold up to 55 children, with a few minor additions, could add 30 more children to the roster. Very open design with a kitchen and office centrally located to see and assist students and staff. Includes a nursery room that is seperate from the older children rooms. Has integrated cameras for security inside and out as well as a sound system to play music for the children during play or naps. Facility also includes a 2 bedroom apartment upstairs with a separate outside entrance that has been rented up to $1,400.00/month.
$289,900
85 Virginia Avenue Dover, DE 19904
- Type:
- Single Family
- Sq.Ft.:
- 1,290
- Status:
- Active
- Beds:
- 3
- Lot size:
- 0.25 Acres
- Year built:
- 1990
- Baths:
- 2.00
- MLS#:
- DEKT2030994
- Subdivision:
- Northwest Dover Hg
ADDITIONAL INFORMATION
This conveniently located 3 BR/1.5 BA home has been updated and is ready for new owners! There is fresh paint and new flooring throughout! The spacious open kitchen has new appliances, LVP flooring and the dining area opens onto the rear deck. The cozy living room has a fireplace and new LVP flooring. There are 2 bedrooms on the main floor and 1 bedroom and a den/family room on the lower level .... all with new carpet. The HVAC is new as well as many of the fixtures. Property is being sold As Is and inspections are for informational purposes only.
- Type:
- Land
- Sq.Ft.:
- n/a
- Status:
- Active
- Beds:
- n/a
- Lot size:
- 0.55 Acres
- Baths:
- MLS#:
- DEKT2030972
- Subdivision:
- Fairfield Farms
ADDITIONAL INFORMATION
Prime .55-acre lot nestled in a highly sought after neighborhood, offering a unique opportunity to be part of a tranquil community. Ideal for building your dream home! Buyer must do their own due diligence.
$339,900
103 Birchfield Drive Dover, DE 19904
- Type:
- Single Family
- Sq.Ft.:
- 1,778
- Status:
- Active
- Beds:
- 3
- Lot size:
- 0.52 Acres
- Year built:
- 1994
- Baths:
- 3.00
- MLS#:
- DEKT2030968
- Subdivision:
- Hidden Acres
ADDITIONAL INFORMATION
BACK ON THE MARKET - Nestled on a large corner lot over half an acre, this 3-bedroom, 2.5-bathroom rancher offers incredible potential. With two sheds providing ample storage and a spacious deck perfect for entertaining, this property is ideal for those looking for room to grow. The home features a cozy fireplace in the living area, creating a warm and inviting atmosphere. The kitchen boasts granite countertops and well-designed cabinetry, ready for your personal touch to make it shine. Whether youâre looking to renovate or simply enjoy as-is, the large lot and well-maintained structure provide endless possibilities to create your dream home. The property also includes a fully finished 2-car garage with insulated doors, attic storage, and additional outdoor space for further enhancements. With plenty of room for customization, this home offers a wonderful opportunity to transform it into a stunning modern retreat in the desirable Hidden Acres neighborhood. Don't miss out on this rare find, schedule a tour today!
© BRIGHT, All Rights Reserved - The data relating to real estate for sale on this website appears in part through the BRIGHT Internet Data Exchange program, a voluntary cooperative exchange of property listing data between licensed real estate brokerage firms in which Xome Inc. participates, and is provided by BRIGHT through a licensing agreement. Some real estate firms do not participate in IDX and their listings do not appear on this website. Some properties listed with participating firms do not appear on this website at the request of the seller. The information provided by this website is for the personal, non-commercial use of consumers and may not be used for any purpose other than to identify prospective properties consumers may be interested in purchasing. Some properties which appear for sale on this website may no longer be available because they are under contract, have Closed or are no longer being offered for sale. Home sale information is not to be construed as an appraisal and may not be used as such for any purpose. BRIGHT MLS is a provider of home sale information and has compiled content from various sources. Some properties represented may not have actually sold due to reporting errors.
Dover Real Estate
The median home value in Dover, DE is $325,000. This is higher than the county median home value of $303,800. The national median home value is $338,100. The average price of homes sold in Dover, DE is $325,000. Approximately 45.04% of Dover homes are owned, compared to 47.01% rented, while 7.95% are vacant. Dover real estate listings include condos, townhomes, and single family homes for sale. Commercial properties are also available. If you see a property you’re interested in, contact a Dover real estate agent to arrange a tour today!
Dover, Delaware has a population of 38,940. Dover is less family-centric than the surrounding county with 18.06% of the households containing married families with children. The county average for households married with children is 27.65%.
The median household income in Dover, Delaware is $51,073. The median household income for the surrounding county is $63,715 compared to the national median of $69,021. The median age of people living in Dover is 34.4 years.
Dover Weather
The average high temperature in July is 87.2 degrees, with an average low temperature in January of 25.6 degrees. The average rainfall is approximately 45.2 inches per year, with 15.2 inches of snow per year.
