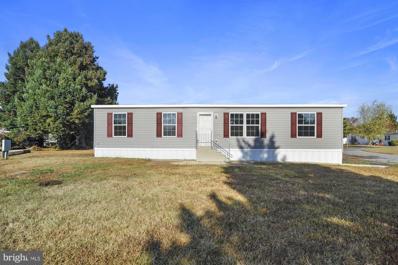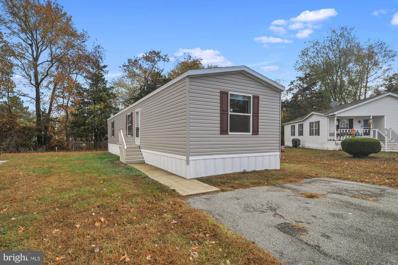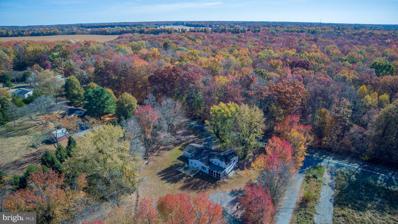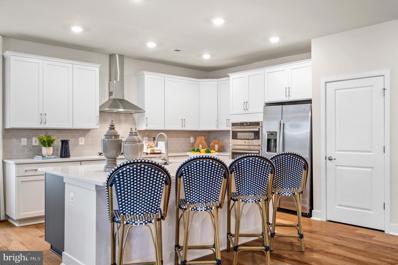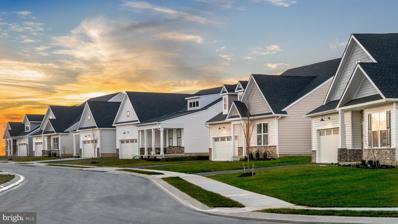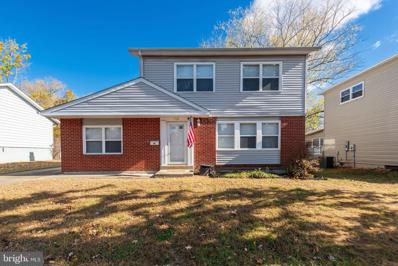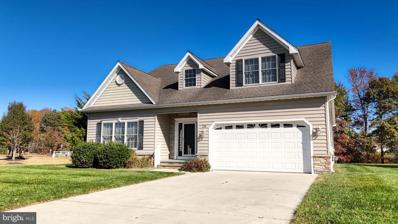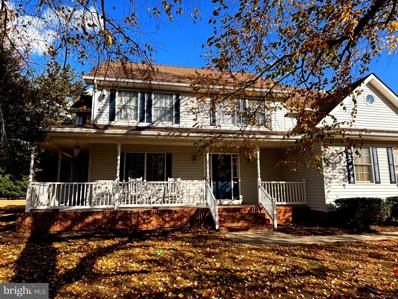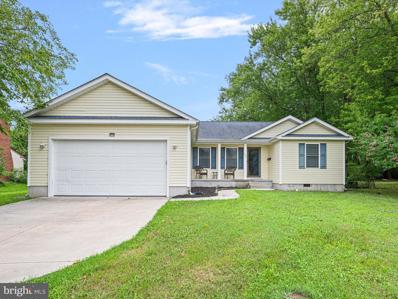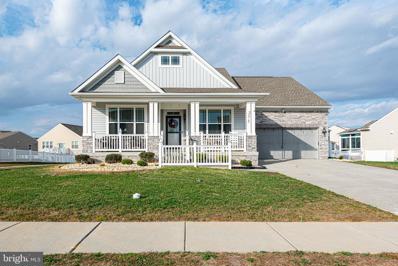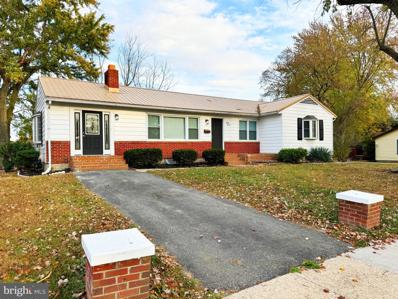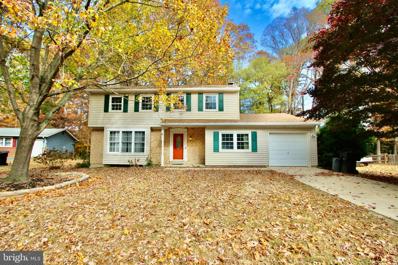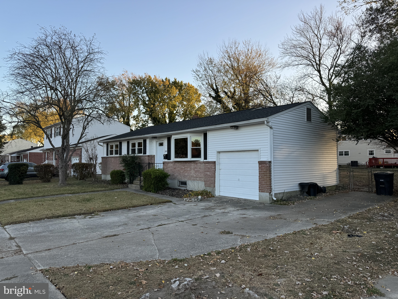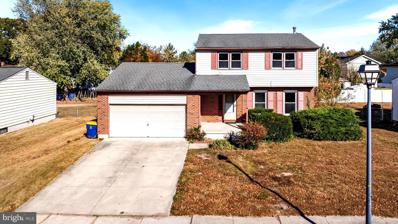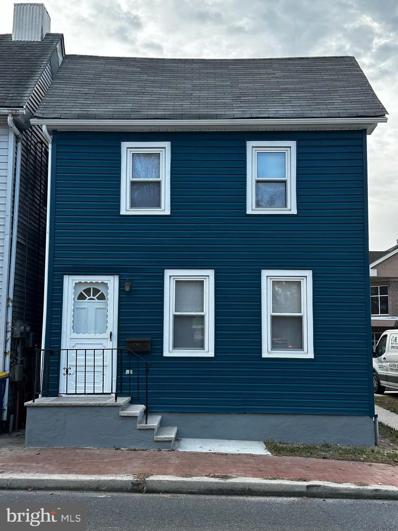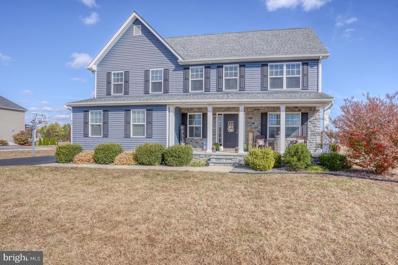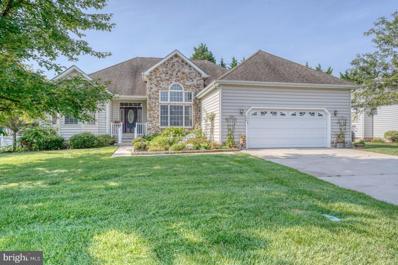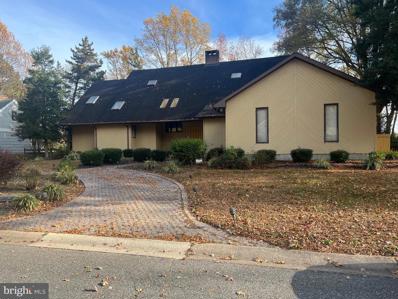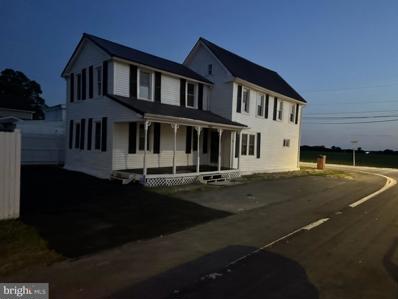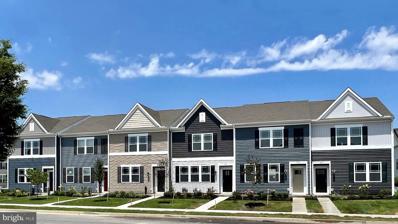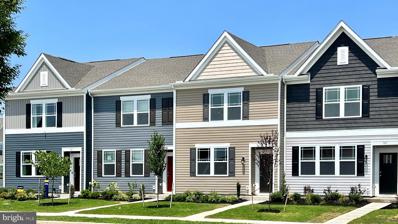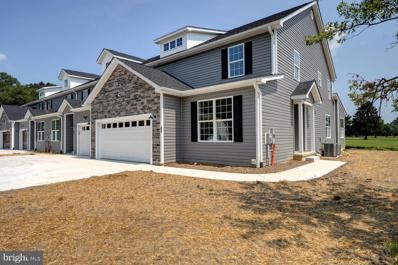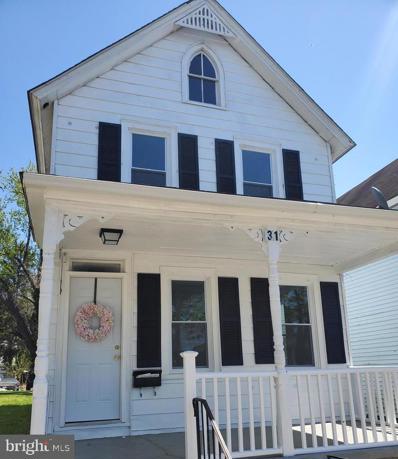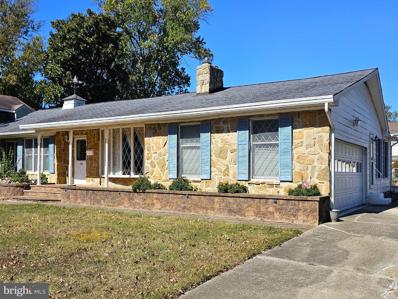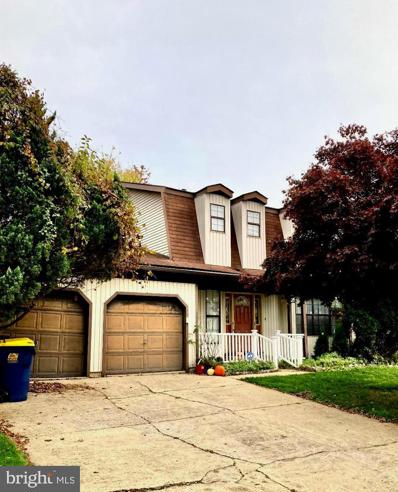Dover DE Homes for Rent
- Type:
- Manufactured Home
- Sq.Ft.:
- 1,456
- Status:
- Active
- Beds:
- 3
- Year built:
- 2024
- Baths:
- 2.00
- MLS#:
- DEKT2033006
- Subdivision:
- Dover East
ADDITIONAL INFORMATION
Come make this house your home. This new home is conveniently located in the mobile home community of Dover East Estates. A low monthly lot rent of 545.68$ that includes water and sewer along with a one year factory warranty- how can you go wrong. Buyer must qualify for the lot lease with Dover East Estates and execute a lease for the lot as a condition precedent to the purchase. Call for details on how you can own this home today.
- Type:
- Manufactured Home
- Sq.Ft.:
- 1,056
- Status:
- Active
- Beds:
- 2
- Year built:
- 2024
- Baths:
- 2.00
- MLS#:
- DEKT2033004
- Subdivision:
- Dover East
ADDITIONAL INFORMATION
Tired of paying rent and high home prices? This is a must see -new home situated in the conveniently located Mobile Home Park of Dover East Estates. With a low monthly lot rent of $545.68 that includes both water and sewer this home is an affordable option for many. Reach out for more information on special financing options or bring your cash offers. Buyer must qualify for the lot lease with Dover East Estates and execute a lease for the lot as a condition precedent to the purchase.
- Type:
- Single Family
- Sq.Ft.:
- 2,640
- Status:
- Active
- Beds:
- 3
- Lot size:
- 0.72 Acres
- Year built:
- 1970
- Baths:
- 2.00
- MLS#:
- DEKT2032966
- Subdivision:
- None Available
ADDITIONAL INFORMATION
Take me home country road... to this charming three bedroom split level home nestled on three quarters of an acre surrounded by pristine woods and farmland. This lovely home features a well appointed kitchen with center island, granite counters, brick cooking nook, and adjoining breakfast room leading to a large screened porch. Formal living and dining rooms plus a generous family room with cozy woodstove. Large laundry/mudroom for plenty of storage and a handy craft room. Two car attached garage plus a detached three bay outbuilding with loft & workshop perfect for hobbies or a home based business. New Septic system installed (2011), new water heater (2022), new A/C (2012), new deck (2024). Hardwood floors under the carpet in the LR, DR, hall & bedrooms. Enjoy the private natural setting with easy access to shopping, restaurants, schools, recreation, Dover AFB, and the Delaware beaches.
$469,579
29 Casselberry Lane Dover, DE 19904
- Type:
- Single Family
- Sq.Ft.:
- 2,151
- Status:
- Active
- Beds:
- 2
- Year built:
- 2024
- Baths:
- 2.00
- MLS#:
- DEKT2032990
- Subdivision:
- Nobles Pond
ADDITIONAL INFORMATION
**BLACK FRIDAY SAVINGS HAPPENING NOW! ASK ABOUT THE GOLF CART PROMOTION** Welcome to 29 Casselberry Ln in Delaware's Premier Active Adult Community, Noble's Pond 55+. Move-in ready! This two-story home boasts the Tuscany Luxe floorplan. At the front of the home is a large 2nd bedroom with full bath and large closet. Moving through the home, you will come to the main living area comprised of an open-concept layout in the gourmet kitchen, dining area, family room, and private office. The gourmet kitchen will stun with included features such as: upgraded white cabinets, gloss tile backsplash, and carrara white quartz counters. The family room is the perfect place to unwind after your day and in the cooler fall and winter months, enjoy the included fireplace! Tucked toward the rear is the stunning ownerâs suite complete with a spa-inspired bathroom and tray ceiling in the bedroom. On the 2nd floor, you'll find a loft, perfect to use as guest space, reading nook - the possibilities are endless. A covered patio completes your new dream home. Washer/dryer included! Schedule your appointment today! About the community: Noble's Pond is an established community with A+ amenities and award-winning lifestyle director. Everywhere you look at Nobleâs Pond, youâll find award-winning amenities designed to help you create a 55+ experience thatâs everything you imagined and more. The amenities are true "must-sees" in person, but here is a short list: Swimming Pool with an Olympic Lane, Fitness Room, Outdoor Kitchen and Covered Veranda, Community Gardens, Putting Green, Four Bocce Courts, additional Gardens, The Gathering Point, featuring ballroom seating for up to 320 people, New Fitness and Wellness Center, Conservatory with a beautiful Stone Fireplace and two flat screen TVs, creative Center, Computer Center, Library, Game Room with two billiards tables, poker table, dart board...and so much more! *Pictures of are model home and for representational purposes only. Please see New Home Consultant for details. Taxes to be assessed after settlement. If using a Realtor: the agent's client must acknowledge on their first interaction with Lennar that they are being represented by a Realtor, and the Realtor must accompany their client on their first visit. If coming for an open house, please visit us at 250 Cosmos Lane for access.*
$419,990
59 Casselberry Lane Dover, DE 19904
- Type:
- Single Family
- Sq.Ft.:
- 1,728
- Status:
- Active
- Beds:
- 2
- Year built:
- 2024
- Baths:
- 2.00
- MLS#:
- DEKT2032986
- Subdivision:
- Nobles Pond
ADDITIONAL INFORMATION
**BLACK FRIDAY SAVINGS HAPPENING NOW! ASK ABOUT THE GOLF CART PROMOTION!* Welcome to 59 Casselberry Ln in Delaware's Premier Active Adult Community, Noble's Pond 55+. This low maintenance Solano floorplan is move-in ready! In this single-story home, enter to a flex space that can be transformed into whatever you need. Some happy homeowners have made it an office, study, library, music room - the possibilities are endless. Moving through the home, you will come to the main living area comprised of an open-concept layout in the gourmet kitchen, breakfast nook, sunroom extension (included!) and family room. The gourmet kitchen will stun with all of its included options such as: dual tone white / Pewter Maple cabinets, white gloss tile backsplash, and Carrarra White quartz counters. The family room is the perfect place to unwind after your day and in the cooler fall and winter months, enjoy the included fireplace! Next, you will find the stunning ownerâs suite complete with a spa-inspired bathroom and tray ceiling. Expecting guests? You will have a versatile secondary bedroom for overnight guest. Finally, if you're worried about storage, this home comes with extra attic storage to make sure everything you love has a space. A two-car garage completes the home. Schedule your appointment today! About the community: Noble's Pond is an established community with A+ amenities and award-winning lifestyle director. Everywhere you look at Nobleâs Pond, youâll find award-winning amenities designed to help you create a 55+ experience thatâs everything you imagined and more. The amenities are true "must-sees" in person, but here is a short list: Swimming Pool with an Olympic Lane, Fitness Room, Outdoor Kitchen and Covered Veranda, Community Gardens, Putting Green, Four Bocce Courts, additional Gardens, The Gathering Point, featuring ballroom seating for up to 320 people, New Fitness and Wellness Center, Conservatory with a beautiful Stone Fireplace and two flat screen TVs, creative Center, Computer Center, Library, Game Room with two billiards tables, poker table, dart board...and so much more! *Pictures of are model home and for representational purposes only. Please see New Home Consultant for details. Taxes to be assessed after settlement. If using a Realtor: the agent's client must acknowledge on their first interaction with Lennar that they are being represented by a Realtor, and the Realtor must accompany their client on their first visit. For appointments and open houses, please visit the model home located at 250 Cosmos Lane for access.*
$299,000
713 Carol Street Dover, DE 19904
- Type:
- Single Family
- Sq.Ft.:
- 1,464
- Status:
- Active
- Beds:
- 3
- Lot size:
- 0.18 Acres
- Year built:
- 1963
- Baths:
- 2.00
- MLS#:
- DEKT2032978
- Subdivision:
- Fairview
ADDITIONAL INFORMATION
Looking for a great location and move in ready? This is the for you! This Charming 2 story , 3 bedroom 1 and half bath home is conveniently situated within minutes of Shopping, Elementary Schools and Secondary Schools, Universities, Silver Lake and Dover Air Force Base. Relax outdoors on your Private Deck off the Dining Room overlooking a Large Yard, perfect for entertaining. The home boasts an updated kitchen with newer appliances (Stove and dishwasher just 4 years young) and Life-lock Flooring (Lifetime Guaranteed), Original Wood Floors, , Basement with ready made workshop area, shelving and pegboard wall for organizing equipment and tools, New Roof (2021) Large closets, Updated upstairs bath ( 2020), Large Laundry Room, a 21 X 8 shed for additional storage needs and a Bonus Room off the kitchen. Reserve your showing today!
$499,900
29 Winesap Lane Dover, DE 19901
- Type:
- Single Family
- Sq.Ft.:
- 3,350
- Status:
- Active
- Beds:
- 3
- Lot size:
- 0.23 Acres
- Year built:
- 2007
- Baths:
- 3.00
- MLS#:
- DEKT2032954
- Subdivision:
- Longacre Village
ADDITIONAL INFORMATION
This Layton former model home is only available due to relocation. An excellent opportunity for an extended family or in-law suite boasting oversized rooms on both levels. Beautiful setting situated on a corner lot, only one of kind with a deck and an enclosed porch overlooking a stream. This floor plan has been carefully designed to showcase the many features on both levels, the main level offers a family room with fireplace adjoining the spacious eat-in kitchen and leading out to the enclosed porch, The owners suite that steps out to the open deck and features 2 walk-in closets and a 4 piece bathroom, a home office/den with a wall of windows and glass French doors, upon entering this home you'll be impressed with the spacious foyer that showcases the formal dining room ideal for family meals and the formal living room that would be perfect for family gatherings or entertaining friends and completing the main level is the laundry room and a powder room. The second floor includes 2 spacious bedrooms and a full bath also a multi purpose bonus room with efficiency kitchen, just needs microwave and frig if desired, Not to worry this spacious home is equipped with dual zoned HVAC. Schedule a tour you will not be disappointed!
$485,000
200 Meadow Drive Dover, DE 19904
- Type:
- Single Family
- Sq.Ft.:
- 3,895
- Status:
- Active
- Beds:
- 4
- Lot size:
- 0.36 Acres
- Year built:
- 1997
- Baths:
- 4.00
- MLS#:
- DEKT2032922
- Subdivision:
- The Meadows
ADDITIONAL INFORMATION
Welcome to this rare gemâa spacious 4-bedroom, 2.5-bath home boasting 2,800 square feet of beautifully designed living space in one of the area's most sought-after neighborhoods, where homes rarely become available. Perfectly situated on a desirable corner lot, this property enjoys scenic views of the community's open space, creating a private and tranquil backdrop. Inside, you'll love the modern conveniences, including a coveted second-floor laundry room that adds ease to daily living. The main floor features an open and inviting layout, with abundant natural light flowing into the living and dining areas. Upstairs, you'll find the primary suite, complete with a large walk-in closet and en-suite bath, along with three additional bedrooms. The lower level is a true highlightâa full 1,200-square-foot finished basement that includes a spacious bedroom, half bath, and versatile recreation space, ideal for a guest suite, home gym, or entertainment area. Outside, enjoy the expansive yard with direct access to the community open space, providing the best of both worldsâprivacy and convenience. Donât miss this unique opportunity to own a home in this tightly-held community. Schedule your showing today!
$300,000
640 Nimitz Road Dover, DE 19901
- Type:
- Single Family
- Sq.Ft.:
- 1,284
- Status:
- Active
- Beds:
- 3
- Lot size:
- 0.2 Acres
- Year built:
- 2016
- Baths:
- 2.00
- MLS#:
- DEKT2032842
- Subdivision:
- Dover
ADDITIONAL INFORMATION
Welcome to 640 Nimitz Road! This beautiful 3-bedroom, 2-bathroom ranch home is eagerly awaiting its new owner. Offering a cozy retreat with ample space to grow, this move-in ready gem is the perfect blend of comfort and warmth. As you arrive, you're welcomed by a charming front porch, perfect for savoring your morning coffee. Inside, the spacious living room seamlessly flows into the adjoining dining area, creating an inviting space for family gatherings. A rear slider leads to a generous fenced-in backyard, ideal for relaxation and outdoor activities in this peaceful neighborhood. Positioned on the opposite side of the home, The ownerâs suite featuring a private ensuite bathroom and a lavish oversized walk-in closet. The two additional bedrooms share a full bathroom and are perfect for guests, an office, or a hobby room. The attached two-car garage and driveway offer convenient off-street parking. Donât miss outâcall to schedule your private showing today and make this your next home!
- Type:
- Single Family
- Sq.Ft.:
- 2,205
- Status:
- Active
- Beds:
- 3
- Lot size:
- 0.26 Acres
- Year built:
- 2018
- Baths:
- 2.00
- MLS#:
- DEKT2032944
- Subdivision:
- Hidden Brook
ADDITIONAL INFORMATION
Welcome to this spectacular home in the Hidden Brook community in Dover, Delaware. This 2018 home has been meticulously maintained. It is on a spacious lot with a large backyard and fabulous back deck ready to entertain your family and friends. The owners are making this impressive home available to you. They are relocating so they are selling the home fully furnished with a few exceptions (See exclusion list in MLS docs). Just pack your bags and move right in. Don't wait this home will not last long.
$300,000
67 Ann Avenue Dover, DE 19904
- Type:
- Single Family
- Sq.Ft.:
- 2,872
- Status:
- Active
- Beds:
- 4
- Lot size:
- 0.25 Acres
- Year built:
- 1961
- Baths:
- 2.00
- MLS#:
- DEKT2032924
- Subdivision:
- None Available
ADDITIONAL INFORMATION
This is the one you've been waiting for! This beautiful one story home has ample parking and fantastic interior space. Prime Location tucked away in a neighborhood, but mere minutes to Route 1 Access. At almost 1500 square feet, all 3 bedrooms are a great size, the kitchen has a ton of storage and counter space, and you have endless options in the living area! The entire house is finished with Luxury Vinyl Plank Flooring and Kitchen features all Stainless Steel Appliances with newer cabinets and countertops. Primary Bathroom features an updated shower and desirable Double Bowl Vanity. But there's more! Make sure to check out the fully finished basement that adds another 1400+ square feet to the home with a full bathroom and bedroom possibilities as well. The house features two concrete driveways, one in the front of the home and another in the rear with an additional parking pad as well that leads to the oversized 2 car garage. The garage connects into the house via a breezeway, also accessible from outside the house for the perfect mudroom set up. Metal Roof and Natural Gas Heat with Efficient Central AC system, along with Public Water and Sewer, make this the absolute perfect storm of convenience and economy!
$314,900
223 Oakmont Drive Dover, DE 19904
- Type:
- Single Family
- Sq.Ft.:
- 2,099
- Status:
- Active
- Beds:
- 4
- Lot size:
- 0.38 Acres
- Year built:
- 1976
- Baths:
- 3.00
- MLS#:
- DEKT2032918
- Subdivision:
- Foxhall
ADDITIONAL INFORMATION
4 Bedroom 2.5 bath home at a great price! Roof, HVAC and water heater all less than 5 years old. Convenient location, large yard, full basement, wood burning fireplace. This could be YOUR home for the holidays! Being sold as is.
$250,000
310 Eisenhower Drive Dover, DE 19901
- Type:
- Single Family
- Sq.Ft.:
- 2,260
- Status:
- Active
- Beds:
- 3
- Lot size:
- 0.18 Acres
- Year built:
- 1964
- Baths:
- 2.00
- MLS#:
- DEKT2032894
- Subdivision:
- Whiteoak Farms
ADDITIONAL INFORMATION
Welcome to this comfortable and well-maintained ranch-style home in the heart of Dover, DE. Situated in a nice neighborhood, this home offers both comfort and convenience with its layout and prime location. Perfect for families, first-time buyers, or those seeking single-level living, this home has everything you need. This home is move-in ready and offers tremendous value for its price. Don't miss out on the opportunity to make it yours. Conventional, FHA, VA and Cash are all acceptable. Schedule your tour today! This one won't last long!
$329,900
555 Crawford Avenue Dover, DE 19901
- Type:
- Single Family
- Sq.Ft.:
- 1,505
- Status:
- Active
- Beds:
- 3
- Lot size:
- 0.19 Acres
- Year built:
- 1967
- Baths:
- 3.00
- MLS#:
- DEKT2032462
- Subdivision:
- Schoolview
ADDITIONAL INFORMATION
Welcome to your charming new home at 555 Crawford Ave, nestled in the wonderful Schoolview community! As you enter this delightful three-bedroom, two and a half bath residence, you are greeted by a bright and spacious living room. The updated kitchen features beautiful new cabinets, countertops and stainless steel appliances, seamlessly connecting to the dining and family roomâperfect for gatherings. The main level boasts new waterproof vinyl planking flooring with hickory design in the kitchen, family room, and updated half bath. Heading upstairs, you'll find three generously sized bedrooms, along with two fully updated bathrooms featuring new vinyl flooring. Hardwood flooring runs throughout both the main and upper levels, adding to the home's charm. The lower level offers plenty of space, ready to be transformed to fit your needs. With a two-car garage and a two-car driveway, this home has all the space for growing families. Located just minutes from shopping, dining, local schools, scenic parks, beaches, and Dover Air Force Base, City, County and State government offices and Kent General hospital, this home combines comfort and convenience with ease of access. Showings begin on November 8, 2024. Donât miss outâschedule your tour today!
$299,900
128 W North Street Dover, DE 19904
- Type:
- Single Family
- Sq.Ft.:
- 1,336
- Status:
- Active
- Beds:
- 3
- Lot size:
- 0.04 Acres
- Year built:
- 1910
- Baths:
- 2.00
- MLS#:
- DEKT2032714
- Subdivision:
- None Available
ADDITIONAL INFORMATION
"Beautifully revitalized 3-bedroom, 2-bath home in the heart of downtown Dover, just a short walk to Lookerman Street's shopping, dining, and local attractions. This quality rehab features tiled floors throughout, a brand-new kitchen with granite countertops and stainless steel appliances, and two full baths with luxurious tiled walk-in showers. The home also offers a full dry basement for extra storage or potential living space, plus a stand-up attic with plenty of room for all your storage needs. Move-in readyâjust unpack and enjoy modern downtown living at its finest!"
$720,000
75 Arbor Glen Way Dover, DE 19901
- Type:
- Single Family
- Sq.Ft.:
- 3,576
- Status:
- Active
- Beds:
- 5
- Lot size:
- 0.69 Acres
- Year built:
- 2016
- Baths:
- 4.00
- MLS#:
- DEKT2032888
- Subdivision:
- Townsend Fields
ADDITIONAL INFORMATION
Donât miss your opportunity to own this beautiful 5-bedroom 3.5 bath house in the highly sought after community of Townsend Fields in the CR school district. This spacious house has been impeccably maintained and shows like a model home! Gorgeous front porch and stone façade, beautiful custom kitchen, cozy fireplace in the living room, large main bedroom with tray ceilings, large walk-in closet, and bathroom. Finished basement with full bath and bedroom. This house has so much to offer including the amazing back yard built for entertaining! Enjoy a beautiful inground swimming pool, fire pit, patio, and putting green. You could not build this house and all the amenities for anywhere close to the current asking price. Call to schedule a showing before it is to late!
- Type:
- Single Family
- Sq.Ft.:
- 2,707
- Status:
- Active
- Beds:
- 3
- Lot size:
- 0.25 Acres
- Year built:
- 2007
- Baths:
- 3.00
- MLS#:
- DEKT2031908
- Subdivision:
- Stoneridge
ADDITIONAL INFORMATION
Welcome to your dream home at 190 Stone Ridge Drive, Dover, DEâa luxurious ranch-style retreat offering modern elegance and comfort. This stunning 3-bedroom, 3-bathroom residence spans 2,674 square feet, designed with meticulous attention to detail and upscale amenities. Step inside to discover the grandeur of cathedral ceilings and an expansive living space flowing seamlessly into the formal dining room. Enjoy the beautifully appointed columns and the elegance of three oversized windows topped with a semi-circular window. The centerpiece is a modern dual-sided fireplace that connects the living room with the all-season room, perfect for year-round enjoyment. The kitchen features a kitchen island, electric oven, refrigerator, dishwasher, and an abundance of cabinet space. A peninsula with pendulum lighting offers a stylish barstool area, while the adjacent casual dining area provides a cozy spot for everyday meals. The main floor primary en-suite is a true sanctuary with a soaking tub and double vanity. The primary offers the splendor of glass french doors, complete with interior window blinds for privacy, opening to the all-season room. The home features the added luxury of a non-primary en-suite. This home includes a flexible office space, perfect for remote work or creative pursuits. Throughout, you'll find ceramic tile flooring in select spaces, adding durability and style. Outside, the property is enhanced by a stone-accented front exterior, charming roof pitches, and a meticulously landscaped front yard. Vinyl fencing and railings frame the backyard and adds to the charm of the picturesque flowers surrounding the home. Enjoy the sanctuary of the screened-in back porch, leading to a composite deck complete with a retractable awning and relaxing hot tub, ideal for outdoor gatherings or quiet evenings. With central AC and heating, this detached house ensures year-round comfort. All appliances are included, making this home move-in ready. Located in Caesar Rodney School district, close to Dover Air Force Base, this home is the perfect location for a tranquil lifestyle while offering easy access to major highways. Enjoy a 30 minute drive to the remarkable Delaware beaches. Experience the perfect blend of luxury and functionality in this exquisite residence. Don't miss the opportunity to make it yours!
$530,000
138 Pine Valley Road Dover, DE 19904
- Type:
- Single Family
- Sq.Ft.:
- 4,128
- Status:
- Active
- Beds:
- 3
- Lot size:
- 0.52 Acres
- Year built:
- 1985
- Baths:
- 4.00
- MLS#:
- DEKT2032846
- Subdivision:
- Retreat
ADDITIONAL INFORMATION
$259,000
108 Bell Street Dover, DE 19901
- Type:
- Single Family
- Sq.Ft.:
- 1,704
- Status:
- Active
- Beds:
- 2
- Lot size:
- 0.08 Acres
- Year built:
- 1900
- Baths:
- 1.00
- MLS#:
- DEKT2032794
- Subdivision:
- Dover
ADDITIONAL INFORMATION
Located in the historic town of Little Creek, this charming 2 bedroom renovated home features 2 bonus rooms on the 2nd floor. The home also features a cozy living and dining area with recessed lighting, a ceiling fan, vinyl plank flooring throughout the first floor, a completely transformed kitchen with new appliances, and a beautifully renovated bathroom. The 2nd floor features brand new carpeting throughout, and 2 nicely sized bonus rooms. The attic has been renovated for additional living space with a climate control attic fan. The home also features a new HVAC unit with new duct work, new plumbing, new doors, and fresh paint throughout. The newly paved driveway is an added bonus for convenient parking. The home is nestled on a convenient corner lot which is a plus for additional parking. The property has easy access to major highways, restaurants, and shopping options. Book your showing today!
$294,990
114 Ann Moore Street Dover, DE 19904
- Type:
- Single Family
- Sq.Ft.:
- 1,365
- Status:
- Active
- Beds:
- 3
- Lot size:
- 0.05 Acres
- Year built:
- 2024
- Baths:
- 3.00
- MLS#:
- DEKT2032818
- Subdivision:
- Eden Hill
ADDITIONAL INFORMATION
Check out this under construction, new home on 114 Ann Moore Street in the Eden Hill community of Dover, DE! This two-story Jefferson is an open-concept interior townhome with three bedrooms and two and a half bathrooms. The first floor is spacious with a large, thoughtfully designed kitchen with white cabinets, stainless steel appliances, a storage closet, and a peninsula island featuring granite countertops with space for seating. The kitchen is open to the living and dining area providing your ideal space to entertain. The first floor also offers a powder room. The second floor has three large bedrooms, each with plenty of closet space, a hall bathroom, a linen closet, and a laundry closet with an included washer and dryer. The ownerâs suite offers privacy away from the other bedrooms and features a full bathroom and a walk-in closet. The included white blinds and an innovative Smart Home® package will give you complete peace of mind. Pictures, artist renderings, photographs, colors, features, and sizes are for illustration purposes only and will vary from the homes as built. Image representative of plan only and may vary as built. Images are of model home and include custom design features that may not be available in other homes. Furnishings and decorative items not included with home purchase.
$295,990
112 Ann Moore Street Dover, DE 19904
- Type:
- Single Family
- Sq.Ft.:
- 1,365
- Status:
- Active
- Beds:
- 3
- Lot size:
- 0.05 Acres
- Year built:
- 2024
- Baths:
- 3.00
- MLS#:
- DEKT2032812
- Subdivision:
- Eden Hill
ADDITIONAL INFORMATION
Come explore this new home, under construction on 112 Ann Moore Street in the Eden Hill community of Dover, DE! This two-story Jefferson is an open-concept interior townhome with three bedrooms and two and a half bathrooms. The first floor is spacious with a large, thoughtfully designed kitchen with gray cabinets, stainless steel appliances, a storage closet, and a peninsula island featuring granite countertops with space for seating. The kitchen is open to the living and dining area providing your ideal space to entertain. The first floor also offers a powder room. The second floor has three large bedrooms, each with plenty of closet space, a hall bathroom, a linen closet, and a laundry closet with an included washer and dryer. The ownerâs suite offers privacy away from the other bedrooms and features a full bathroom and a walk-in closet. The included white blinds and an innovative Smart Home® package will give you complete peace of mind. Pictures, artist renderings, photographs, colors, features, and sizes are for illustration purposes only and will vary from the homes as built. Image representative of plan only and may vary as built. Images are of model home and include custom design features that may not be available in other homes. Furnishings and decorative items not included with home purchase.
$475,000
29 Mapledale Road Dover, DE 19904
- Type:
- Twin Home
- Sq.Ft.:
- 3,349
- Status:
- Active
- Beds:
- 5
- Lot size:
- 0.19 Acres
- Year built:
- 2024
- Baths:
- 3.00
- MLS#:
- DEKT2032804
- Subdivision:
- Villages Of Maple Dale
ADDITIONAL INFORMATION
Golf Course Lot! New Construction! Quick Delivery! DESIGN YOUR HOME, SELECT YOUR FLOORING AND CABINETRY AND BE SETTLE IN 30 DAYS! ONE YEAR FREE FULL GOLF MEMBERSHIP TO EITHER MAPLEDALE COUNTRY CLUB OR WILD QUAIL COUNTRY CLUB WITH PURCHASE. Have you ever dreamed of owning a model home? Here is your chance. This home is being built by a local well known quality custom builder âU & I Buildersâ and ready to move in. As you enter this home you will notice the quality build with many upgrades and features. The first floor has an open floor plan, beautiful kitchen with quartz counter tops, soft closed cabinetry breakfast bar and dining nook. The kitchen is open to the family room with luxury plank flooring, sliding door leading to your deck all overlooking the 9th green and pond of Maple Dale Country Club. The first floor also features a master suite overlooking the golf course, walk in closet, full bath with walk in shower, double sinks with quartz countertops. A 5th bedroom or office, full bath and laundry room completes the first floor. Transition upstairs and you will be pleased to find three large bedrooms a family room/game room area and full bath. This unit has a two car garage with inside access. Outside you will notice beautiful landscaping and gorgeous views of the golf course. All within walking distance to the well known country club of Maple Dale with fine dining, daily activities tennis courts and more. Stove & Refrigerator stainless steel installed after photos! Move in condition and ready to call home! Put it on your next tour! Photos of quick delivery units.
$193,000
31 N New Street Dover, DE 19904
- Type:
- Single Family
- Sq.Ft.:
- 1,404
- Status:
- Active
- Beds:
- 3
- Lot size:
- 0.08 Acres
- Year built:
- 1925
- Baths:
- 1.00
- MLS#:
- DEKT2032680
- Subdivision:
- Dover
ADDITIONAL INFORMATION
Welcome home to this sizable colonial home. This single family has great possibilities. The property is located within walking distance of DSU. The property offers three generous size bedrooms. Eat in kitchen with a laundry room that leads to a side yard. The home has been freshly painted with hardwood floors, some new windows and a great third floor attic waiting to be finished for extra living space. The outside offers a front porch and a large backyard with lots of possibilities. Property is located near the college if you decide to rent. If not its a great single family home.
$335,000
155 Crescent Drive Dover, DE 19904
- Type:
- Single Family
- Sq.Ft.:
- 1,562
- Status:
- Active
- Beds:
- 4
- Lot size:
- 0.29 Acres
- Year built:
- 1974
- Baths:
- 3.00
- MLS#:
- DEKT2032500
- Subdivision:
- Woodbrook
ADDITIONAL INFORMATION
Youâll appreciate this lovely Ranch home on a spacious lot in the Woodbrook community - Dover, DE. Everything on the same level: 4-bedrooms, 3-full baths, large closets, living room w/ fireplace, kitchen/dining area, laundry, sunroom w/ hot tub, deck, and an attached garage. The front of the home is very attractive â stone front, a porch, beautiful hardscape â paver walkways, gardens, and flower beds. Exterior features - long driveway, detached garage, patio w/ stone walls, gazebo, and open lawn spaces throughout. The living room is flooded with natural light and boosts a large bay window and a fireplace â stone surround & mantel. The main bedroom suite is tucked away on the right side of the home â generous size, has its own private full bath with a stall shower, ceiling fan, and closet. The space could be used as a family room because on the left side of the home, there are 3 additional bedrooms - one of them has its own private full bath with a stall shower. The additional bedrooms have plenty of space and good-sized closets. A 3rd full bath is in the hall and has a tub/shower. The dining area flows nicely into the kitchen, the center of the home â it has a peninsula with seating, updated solid surface countertop, updated backsplash, beautiful cabinets, and appliances â refrigerator, stove, microwave and dishwasher. Near the kitchen is the laundry area, and access to the attached garage. Just off the kitchen, and not to be missed is theâ¦sunroom!!! With views to the backyard, itâs ready for entertainment, relaxation, or whatever you want it to be. The main feature of the sunroom is the sunken hot tub. This space is meant to be enjoyed â itâs large, windows all around, one door exits to a small deck and the other door exits to the backyard. Great location, close to major highways: DE-1 and US-13, nearby entertainment, shopping, and restaurants. The property is being sold 'as-is'; no warranties expressed or implied. Proof of funds - required when submitting all offers. The seller is motivated, so make an appointment, take a tour, and make an offer. Don't miss out on this one!
$336,900
325 Mayberry Lane Dover, DE 19904
- Type:
- Single Family
- Sq.Ft.:
- 2,086
- Status:
- Active
- Beds:
- 4
- Lot size:
- 0.35 Acres
- Year built:
- 1979
- Baths:
- 3.00
- MLS#:
- DEKT2032792
- Subdivision:
- Mayfair Ii
ADDITIONAL INFORMATION
Back on the market and with a new updated kitchen!!! A renewed opportunity to own in the Caesar Rodney School District! Looking for extra room! You may have found it. Four bedroom two and one half two story so close to many amenities. Many rooms in the house have been re-carpeted and painted. Stretch out in a large family room and formal living area. Two car garage and a full unfinished basement. Be the first to tour the home in the Caesar Rodney School District! Property is an estate.
© BRIGHT, All Rights Reserved - The data relating to real estate for sale on this website appears in part through the BRIGHT Internet Data Exchange program, a voluntary cooperative exchange of property listing data between licensed real estate brokerage firms in which Xome Inc. participates, and is provided by BRIGHT through a licensing agreement. Some real estate firms do not participate in IDX and their listings do not appear on this website. Some properties listed with participating firms do not appear on this website at the request of the seller. The information provided by this website is for the personal, non-commercial use of consumers and may not be used for any purpose other than to identify prospective properties consumers may be interested in purchasing. Some properties which appear for sale on this website may no longer be available because they are under contract, have Closed or are no longer being offered for sale. Home sale information is not to be construed as an appraisal and may not be used as such for any purpose. BRIGHT MLS is a provider of home sale information and has compiled content from various sources. Some properties represented may not have actually sold due to reporting errors.
Dover Real Estate
The median home value in Dover, DE is $326,450. This is higher than the county median home value of $303,800. The national median home value is $338,100. The average price of homes sold in Dover, DE is $326,450. Approximately 45.04% of Dover homes are owned, compared to 47.01% rented, while 7.95% are vacant. Dover real estate listings include condos, townhomes, and single family homes for sale. Commercial properties are also available. If you see a property you’re interested in, contact a Dover real estate agent to arrange a tour today!
Dover, Delaware has a population of 38,940. Dover is less family-centric than the surrounding county with 18.06% of the households containing married families with children. The county average for households married with children is 27.65%.
The median household income in Dover, Delaware is $51,073. The median household income for the surrounding county is $63,715 compared to the national median of $69,021. The median age of people living in Dover is 34.4 years.
Dover Weather
The average high temperature in July is 87.2 degrees, with an average low temperature in January of 25.6 degrees. The average rainfall is approximately 45.2 inches per year, with 15.2 inches of snow per year.
