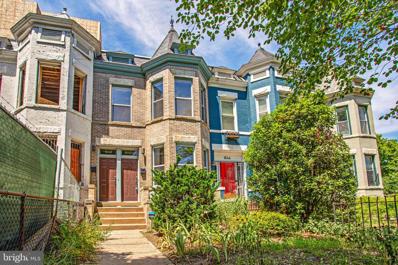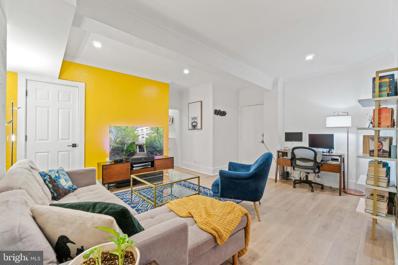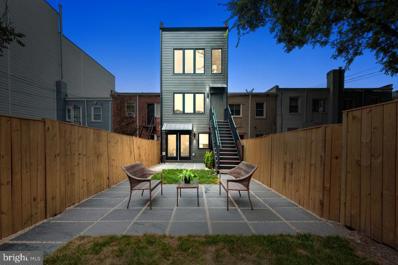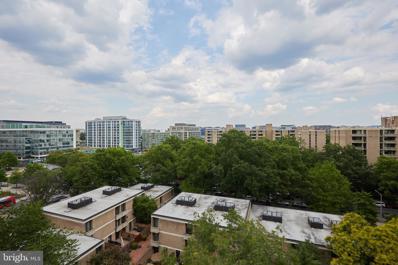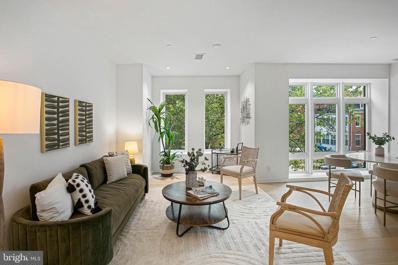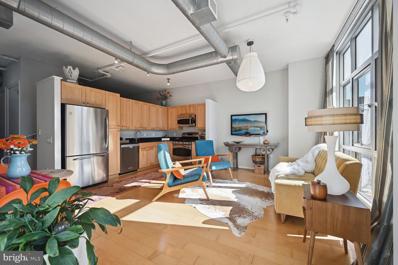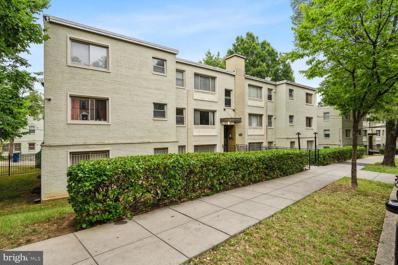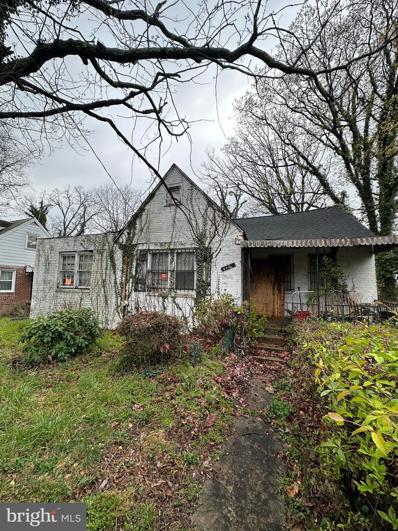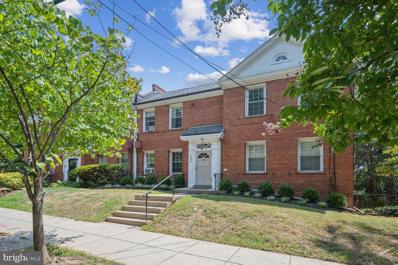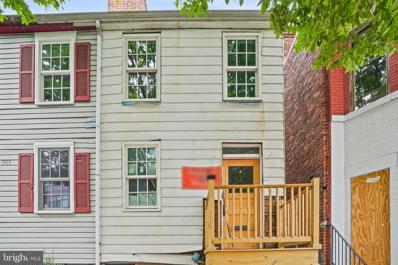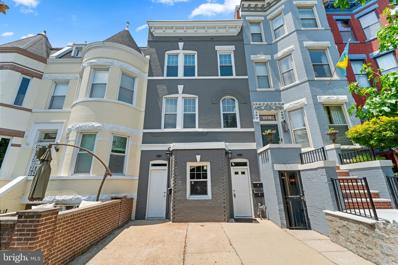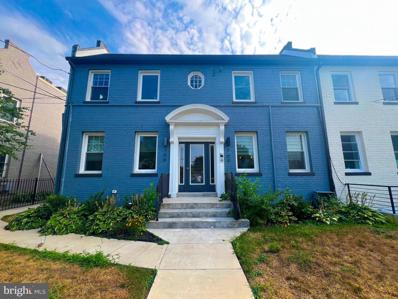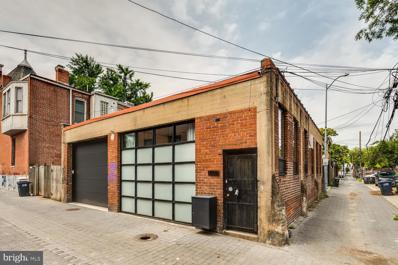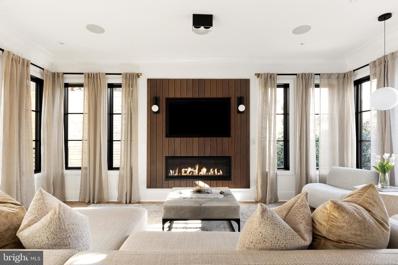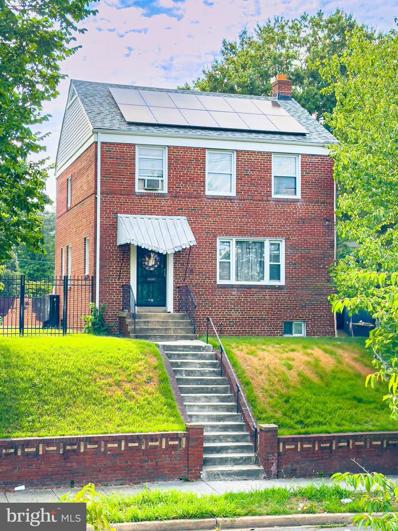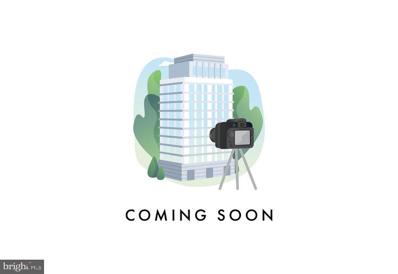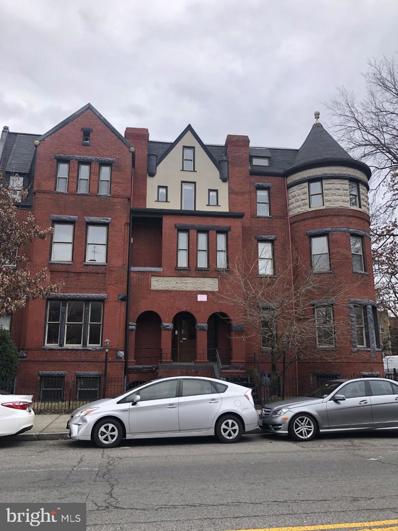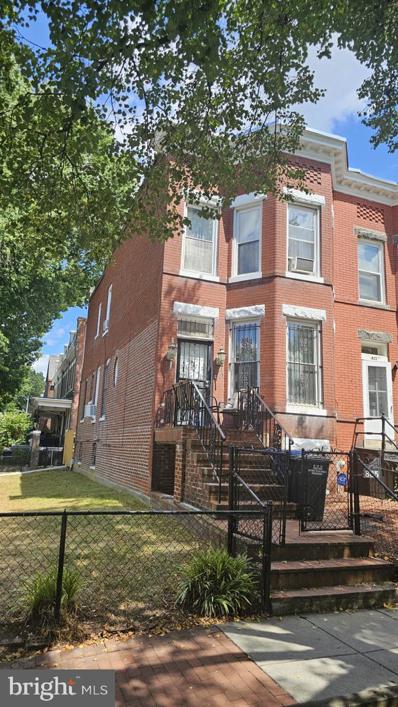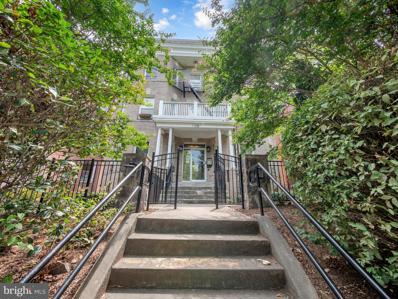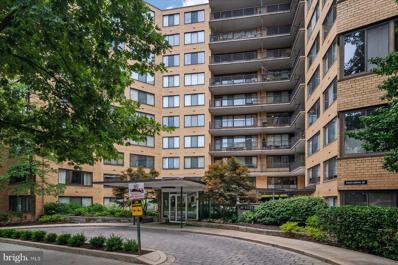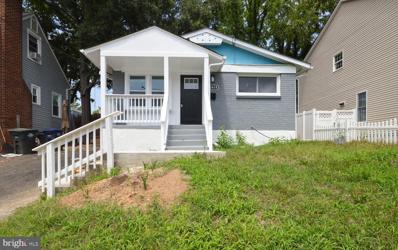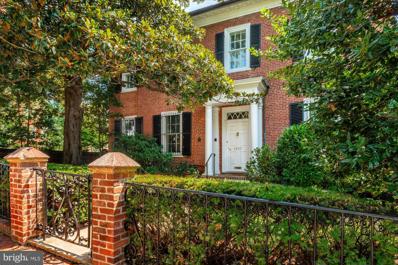Washington DC Homes for Rent
- Type:
- Multi-Family
- Sq.Ft.:
- n/a
- Status:
- Active
- Beds:
- n/a
- Lot size:
- 0.04 Acres
- Year built:
- 1900
- Baths:
- MLS#:
- DCDC2152646
- Subdivision:
- Old City #2
ADDITIONAL INFORMATION
Refined renovation/restoration of two unit dwelling with light well that brightens interior rooms. Modern, sophisticated upgrades with attention to original detail and charm. Exposed brick, original heart of pine flooring, 9 ft ceilings marry the old and the shine of the new. Thoughtful layouts in each 1000 sq. ft unit. First floor has two bedroom with two baths. Upper level has two bedrooms (or one bedroom + den) and one bath. Both levels with clawfoot tubs. Each units with its own rear porch area. Income potential: rent both units or live in one and rent out the other level. Rear off street parking with overhead garage door. Each unit with its own HVAC and ceiling fans as appropriate. Two hot water tanks. Each unit separately metered. Lovely front yard. Bus stop in front with Metro three blocks walking. It shines like a sparkling gem. Seller requests use of Community Title for settlement. Cleared TOPA documents already executed. C of O (Two Family Flat) in disclosures.
- Type:
- Single Family
- Sq.Ft.:
- 622
- Status:
- Active
- Beds:
- 1
- Year built:
- 1939
- Baths:
- 1.00
- MLS#:
- DCDC2152718
- Subdivision:
- Columbia Heights
ADDITIONAL INFORMATION
PriceDecrease! Motivated Seller! Eligible Buyers can potentially Leverage a $15,000.00 Grant with the sponsored bank! Welcome to 1441 Euclid St NW a modern one-bedroom, one-bathroom condo is the ideal home, offering a blend of comfort and convenience. Located on a picturesque street in the vibrant Columbia Heights neighborhood. Upon entry, you'll be captivated by the spacious living room, perfect for entertaining, remote work, and workouts. The adjacent renovated kitchen boasts 42" cabinets, quartz countertops, and stainless steel appliances. Experience the convenience of an in-unit Washer/Dryer and ample storage space. Step outside to the community courtyard, exclusively accessible to fellow condominium owners, and relish in summer evenings filled with entertainment. Pet owners will appreciate the on-site dog park for their furry companions. Enjoy the prime location with a short walk to popular restaurants and shops, including Target, Yes! Organic Market, Safeway, Pho 54, Pica Taco, Busboys and Poets, and more! Multiple metro stations, such as Columbia Heights Metro Green and Yellow Lines, or Woodley Park Metro Red Line, are within walking distance. Seize this opportunity to make this condo your home and take advantage of its outstanding features and unbeatable location!
- Type:
- Single Family
- Sq.Ft.:
- 1,200
- Status:
- Active
- Beds:
- 3
- Year built:
- 1941
- Baths:
- 2.00
- MLS#:
- DCDC2145142
- Subdivision:
- Carver Langston
ADDITIONAL INFORMATION
PRICED TO SELL. Luxury urban home with Private Parking and Backyard. Property overview: Discover modern living in the heart of Washington, DC, with this stunning condo located at 771 18th St NE. Offering a perfect blend of contemporary design and urban convenience, this condo is a rare find in the vibrant neighborhood of H St. NE DC. Only one of two condos in this building, each unit boasts high-end finishes, private parking, dedicated backyard stone patios and yard space, and thoughtful layouts designed to cater to your lifestyle. Property details: Located at 771 18th St NE, Unit B, Washington DC 20002, this condominium features 3 bedrooms, 2 full bathrooms, a private parking space (EV ready), and a private backyard . Features and amenities: Enjoy modern living with expansive, light-filled spaces perfect for entertaining and everyday living. The custom kitchen is equipped with stainless steel appliances, refrigerator with internal water dispenser, dishwasher with Dry Boost technology, Self-Cleaning Induction Range with Convection, quartz countertops, and luxury cabinetry. The condo also boasts spa-like bathrooms with modern fixtures, Brazilian Oak hardwood floors and luxury Architessa supplied tiling. The spacious master bedroom comes with an en-suite bathroom and large closets. The residence also includes a a landscaped backyard patio with Virginia Select BlueStone pavers. Built with energy efficiency in mind, this condo is all electric, features high-quality Closed Cell insulation into exterior walls, insulation between floors for sound attenuation, energy-saving windows and EV charging. Additionally, the residence has a convenient in-unit washer and dryer. Additionally, the exterior doors are equipped with smart locks, and the front doors are pre-wired to accommodate the installation of a security doorbell in the future. Features and amenities summary: Brazilian oak Hardwood floors, Ample natural light, Private parking, EV charging station, Stainless steel appliances, High End kitchen and bath, In-Unit Washer & Dryer, Flexible Layout, Large closets, Living and dining areas, Private patio and yard, Smart locks. Location Highlights: Located in the thriving NE DC area, this condo is just minutes away from public transportation, major highways, and the bustling H Street Corridor. Enjoy a vibrant community with an array of dining, shopping, and entertainment options. There are several parks nearby, including the National Arboretum (5 minute Drive) offering ample green space and recreational activities. Why Choose 771 18th St NE? Our architect designed this building to only include 2 condominiums to offer the perfect blend of modern luxury and urban convenience, providing the spaciousness of a house with the ease of condominium living. The land was thoughtfully divided to ensure that each unit has its own outdoor space, adding to the overall appeal. Whether you're a young professional, a growing family, or looking to downsize without compromising on quality, these homes cater to all your needs. Schedule a Viewing: Don't miss the opportunity to own a piece of modern elegance in NE DC. Contact us today to schedule a private viewing and experience all that 771 18th St NE has to offer. Agent related to seller.
- Type:
- Single Family
- Sq.Ft.:
- 1,108
- Status:
- Active
- Beds:
- 2
- Year built:
- 1966
- Baths:
- 2.00
- MLS#:
- DCDC2152344
- Subdivision:
- Waterfront
ADDITIONAL INFORMATION
Welcome to Tiber Island, a pet friendly, amenity rich Waterfront Community just moments to the Potomac River and Wharf! One of the cityâs most well-run Cooperatives, enjoy mid-century elegance, the convenience of an all-inclusive monthly fee (utilities, maintenance, property taxes, parking, and cable/internet), and the comforts of an outdoor pool, grills, historic club house / community room, social events, fitness centers, green spaces, 24-hour front desk / concierge, security, additional rental storage; and on-site, professional, maintenance and management. A rarely available top-floor, corner unit duplex sprawling over two levels and beaming with natural light, Unit 711 offers an excellent floor plan which lives like a townhouse in the sky and exudes a most peaceful and delightful sense of home. Spacious living and dining areas, a fireplace, a redone kitchen with a perfectly placed breakfast bar, two full bathrooms, and two large bedrooms with great closets are punctuated with appealing details such as period moldings, soaring ceilings, an abundance of oversized and floor to ceiling windows, mellow hardwood floors, and brand new berber carpet. TWO private balconies deliver most lovely outdoor space and stunning sunsets! So much fabulous space to spread out and relax! Throughout the Tiber Island Community, you will find gorgeous greenscapes and mature trees including a Great Lawn which features luscious gardens, providing an ideal outdoor spot for neighbors and their pets to relax, gather, and play. Just outside the Great Lawn youâll find Waterfront Park and paths leading to the surrounds of the Waterfront. Exploration is at your fingertips! The Farmerâs market on weekends (directly across the street!), performance venues (Arena Stage, Union Stage, Pearl Street Warehouse, the Anthem), waterfront events throughout the year, sporting events at nearby Nats Park and Audi Field, grocery stores, and countless places to dine, shop, and caffeinate are right outside your doorstep! With a Walks Score of 91 and a Bike Score of 94, transportation is also a breeze! Enjoy your very own garage parking space (one of the larger) which happens to be most conveniently positioned in the North part of the Upper Garage â only moments to the entrance of the North Tower. Metro is literally across the street! Bus routes, Capital Bikeshare, Virginia Railway Express, Amtrak, Reagan National Airport, and major transportation routes ( I-295, 395, 695, Rt 66, and Rock Creek / GW / Suitland parkways) are also easily accessible. Live wonderfully large both inside and out and enjoy a life of leisure, convenience and tranquility at this deliciously chic urban offering!
- Type:
- Single Family
- Sq.Ft.:
- 1,225
- Status:
- Active
- Beds:
- 2
- Year built:
- 2019
- Baths:
- 2.00
- MLS#:
- DCDC2152728
- Subdivision:
- Logan Circle
ADDITIONAL INFORMATION
Welcome to luxury living at 11 Q in the heart of Logan Circle. Featuring sleek and sophisticated finishes throughout, Unit 301 epitomizes contemporary design. Upon entry of this corner unit, youâll be greeted by an open floor plan allowing a modern gourmet kitchen, a light-filled living room with floor-to-ceiling windows, and a spacious dining area. With European cabinets, Bosch stainless steel appliances, an extra large island, gas-cooking range and a vented hood, the kitchen is a chefâs dream. Both bedrooms offer ample space and light. The primary bedroom has a spa-like en-suite bathroom, while the hallway bathroomâs double vanity adds to the homeâs combination of style and convenience. This boutique building has only 4 floors and 15 units, perfect for a private living experience while just a few feet away from DCâs most vibrant streets and finest dining. With 4 Metro stops within a half mile radius (Yellow and Green Lines), accessing every corner of the city is a breeze. With a walk score of 90, you're only steps from Trader Joe's, Whole Foods, multiple parks, and a variety of shops and restaurants. Schedule your tour today.
- Type:
- Single Family
- Sq.Ft.:
- 868
- Status:
- Active
- Beds:
- 2
- Year built:
- 2007
- Baths:
- 2.00
- MLS#:
- DCDC2152696
- Subdivision:
- Old City #2
ADDITIONAL INFORMATION
Open Sunday, November 10 from 2 to 4 pm - This sun drenched two bedroom, two bathroom condo features high ceilings and industrial style with exposed duct work and a loft style second bedroom. This unit also has wood floors, a Juliet balcony in primary bedroom, ceiling fans and a gourmet kitchen. This unit conveys with an assigned parking space. Unit has new HVAC and water heater. The Madrigal Condominium has 24 hour concierge, security, an exercise room as well as a rooftop with great city views. And the Mount Vernon Triangle neighborhood can't be beat. The building is near Metro, the DC Circulator as well as great restaurants, grocery, and a weekly farmer's market. Also nearby are museums, theater, the Capital One Center, Georgetown Law School, the historic Sixth and Eye Synagogue and so much more.
- Type:
- Single Family
- Sq.Ft.:
- 1,536
- Status:
- Active
- Beds:
- 3
- Year built:
- 1912
- Baths:
- 3.00
- MLS#:
- DCDC2150160
- Subdivision:
- Columbia Heights
ADDITIONAL INFORMATION
Price Improvement! Lifestyle. Luxury. Location. This contemporary 3-bedroom, 2.5-bathroom home offers approximately 1,550 square feet of comfort and modern design right in the heart of the Columbia Heights neighborhood in Washington, DC. Two spacious levels flooded with natural light, this exceptional home features an array of high-end finishes and smart home amentities. The upper level features an open concept living area with access to deck and a culinary enthusiats dream kitchen complete with designer cabinets, granite countertops, high end stainless steel appliances, wine cooler, pantry, and a huge island with counter height breakfast bar. On the lower level, enjoy your luxurious primary bedroom, en-suite bathroom with double vanity, his-and-hers closet, and sliding doors to your own private outdoor oasis. An additional two bedrooms with one featuring a walk in closet (third bedroom NTC) are complemented by a beautifully appointed fullJjack and Jill bathroom, laundry, and multiple storage areas. Security, ease, and environmental responsibility with WiFi compatible âsmartâ features including Nest doorbell and thermostat, lighting, ceiling fans, motorized shades, sound system, driveway gate, and high speed Tesla charging. One parking space, deeded separately and valued at $30,000, is included with a full price offer. The Columbia Heights neighborhood is a vibrant mix of classic row houses, restaurants, embassies with proximity to Rock Creek Park and minutes to downtown DC.
- Type:
- Twin Home
- Sq.Ft.:
- 3,252
- Status:
- Active
- Beds:
- 7
- Lot size:
- 0.12 Acres
- Year built:
- 1954
- Baths:
- 4.00
- MLS#:
- DCDC2152564
- Subdivision:
- Fort Dupont Park
ADDITIONAL INFORMATION
ONLINE AUCTION: Bidding begins 11/15/2024 @ 10:00 AM. Bidding ends 11/19/2024 @ 10:50 AM. List price is opening bid. ATTENTION INVESTORS Partially Renovated 4 Unit Building located in the Fort Dupont Area. Property is situated between Fort Circle Park & Fort Chaplin Park- Enjoy the Ease of D.C. Living in a Park-like Setting! PRIME LOCATION- Minutes to Many Attractions Including museums, shops, restaurants, universities, businesses and Numerous other Destinations! Convenient Access to Major Traffic Artery I-295 Property consists of 4 dwelling Units, 2 out of 4 Units are renovated. Property is Vacant. $50,000 initial deposit. Deposit must be increased to 10% of total purchase price within 3 business days.
- Type:
- Single Family
- Sq.Ft.:
- 795
- Status:
- Active
- Beds:
- 2
- Year built:
- 1952
- Baths:
- 1.00
- MLS#:
- DCDC2151586
- Subdivision:
- Randle Heights
ADDITIONAL INFORMATION
Fantastic Investment opportunity! Updated condo with great finishes. 2 bedroom 1 full bath ready for your offers. Don't miss this deal! Close to shopping and entertainment.
- Type:
- Single Family
- Sq.Ft.:
- 2,280
- Status:
- Active
- Beds:
- 3
- Lot size:
- 0.17 Acres
- Year built:
- 1935
- Baths:
- 2.00
- MLS#:
- DCDC2152578
- Subdivision:
- Fort Dupont Park
ADDITIONAL INFORMATION
FULLY AVAILABLE! Please call listing agent prior to showing service. ALL AGENTS AND BUYERS MUST SIGN AN ACCESS RELEASE FORM PRIOR TO ENTERING. Listing agent will email access form after you call. This is an amazing chance to purchase a 7,400 square foot property in the desirable Fort Dupont Park. The existing home needs everything and is sold strictly "As-Is". This includes property condition and Blighted property status. Seller is appointed by the courts and will make no repairs. Seller is exempt from property disclosures. Bring your contractor and bring your vision! No Assignment contracts. 3rd party court approval may be further required.
$1,595,000
4024 Calvert Street NW Washington, DC 20007
- Type:
- Multi-Family
- Sq.Ft.:
- n/a
- Status:
- Active
- Beds:
- n/a
- Lot size:
- 0.11 Acres
- Year built:
- 1937
- Baths:
- MLS#:
- DCDC2152444
- Subdivision:
- Glover Park
ADDITIONAL INFORMATION
***Seller Financing*** Owner will consider seller financing short term at below market rate. This 5 unit building is among the most upgraded and best maintained "garden-style" buildings in Glover Park. It consists of three (3 bedroom 1 bath) and two (2 bedroom 1 bath) units. Four units have renovated kitchens and bathrooms, all are separately metered for gas/electricity, and most are on "month-to-month" lease terms. The premier unit (#2), a 3 bedroom 1 bath unit, lives like a house, has a large fenced garden. and is vacant - perfect for an owner occupant. Monthly rent roll: $10,674 *includes a 10% vacancy increase for unit #2. This is the perfect turnkey investment property.
- Type:
- Twin Home
- Sq.Ft.:
- 1,036
- Status:
- Active
- Beds:
- 3
- Lot size:
- 0.03 Acres
- Year built:
- 1862
- Baths:
- 3.00
- MLS#:
- DCDC2152290
- Subdivision:
- Old City #1
ADDITIONAL INFORMATION
Located in the historic district. Based on house history report done, house was built in 1862. Now expanded and fully renovated with tasteful additions, reclaiming of original features & charm and attention to details. Finishing work of exterior to be completed in 60 days. Entry thru walkway into modern, sun lit kitchen with Mexican tile flooring, half bath, dining room and living room both with workable fireplaces. Second floor with front bedroom with fireplace, hall bath, child's bedroom/den and primary bedroom with bath brightened by a Solatube skylight. Stairway to attic once again with Solatube. Rear back patio. Call LA for info on further work to be completed. LA is owner. Vacant show at will. Seller prefers Community Title for settlement
$1,200,000
2016 1ST Street NW Washington, DC 20001
- Type:
- Multi-Family
- Sq.Ft.:
- n/a
- Status:
- Active
- Beds:
- n/a
- Lot size:
- 0.04 Acres
- Year built:
- 1908
- Baths:
- MLS#:
- DCDC2152484
- Subdivision:
- Bloomingdale
ADDITIONAL INFORMATION
2016 1st Street NW, DC 20001, in the Le Droit Park subdivision is a newly renovated building situated on a .04-acre lot, amassing three levels. Zoned RF-1, this historically zoned building includes 2,859 square feet of rentable space with three separately metered three units, comprised of a one-bedroom unit, a one-bedroom unit with a den and a two bedroom unit. Each of the units have energy efficient HVAC systems, new high efficiency washer and dryers, waterless tank water heaters, new luxury laminate flooring, stainless steel appliances, and granite counter tops, The building has also received a complete renovation in 2023 with a new roof, new electrical wiring, and new plumbing. The units all have front and rear alley access including patio deck spaces on the second and third floors. There are two parking spaces with access from the alley in the rear of the building. 2016 1st Street NW is being sold vacant and TOPA free. An investor can achieve a stabilized NOI of approximately $84,081 upon stabilization. This building offers a unique opportunity for a homeowner that wants to reside in one unit and lease out the two remaining units or an investor seeking cash-flow in this low-vacancy submarket. 2016 1st Street NW is located six blocks from the Shaw metro station, and it is centrally located between Howard University, two hospitals and walking distance to the central business district. LeDroit Park if one of Washington DCâs most affluent neighborhoods. The average median household income is $131,694 as of 2024, which is 175% of the national average. In addition, 41% of habitants hold a Masterâs Degree or higher certification and 59% of the residents are between the ages of 25 and 44. Known for its Victorian Architecture, LeDroit Park has a profound history tied to Howard University, which borders the neighborhood. LeDroit Park has a consistent tenant base and is one of the highest demand rental markets in the city.
- Type:
- Twin Home
- Sq.Ft.:
- 728
- Status:
- Active
- Beds:
- 2
- Year built:
- 1937
- Baths:
- 2.00
- MLS#:
- DCDC2152394
- Subdivision:
- Brookland
ADDITIONAL INFORMATION
Seller Financing Available, Rent with the Option to Buy available also. Welcome to 709 Quincy St NE #2! This beautifully updated 2-bedroom, 2-full-bath residence, renovated in 2021, offers modern comfort and stylish living. Enjoy an inviting open layout with contemporary finishes, spacious bedrooms, and sleek bathrooms. Perfectly located in a vibrant neighborhood with easy access to local amenities, public transport, and more. There is a dedicated off street parking space. Donât miss out on this exceptional buying opportunity!
- Type:
- Single Family
- Sq.Ft.:
- 1,250
- Status:
- Active
- Beds:
- 2
- Lot size:
- 0.03 Acres
- Year built:
- 1900
- Baths:
- 2.00
- MLS#:
- DCDC2151404
- Subdivision:
- Logan Circle
ADDITIONAL INFORMATION
Price Adjustment ! An EXTREMELY RARE find! -- this 1900 RENOVATED CARRIAGE HOUSE with GARAGE is NOT a condo -- and has NO monthly FEES! And this hidden urban OASIS of luxury sits in the one of the most walkable-livable-VIBRANT locations of DC -- Logan Circle. Transformed into A MOST UNIQUE, modern piece of property with 12 ft SOARING ceilings, stunning finishings & design features, HIGH-END everything, everywhere. The special ROOFTOP garden provides wide open sky & CITY VIEWS, a quiet retreat & fabulous entertaining options. A touch of fresh air & green, lifting you mentally & physically UP ! The amazing, RARE ATTACHED GARAGE also boasts a storage LOFT. The open concept living kitchen dining area has banks of windows providing abundant natural light as well as new impressive lighting and numerous built-ins & shelving designs. The space flows well to the upstairs loft/study, primary bedroom suite, second bedroom/den and full bath. Sub-Zero, Miele and Viking brand appliances outfit the elegant kitchen lined with custom cabinetry and a generous island. Concrete floors are throughout the main level. The luxurious primary suite has 2 closet areas, more built-ins, a modern 2 sink stone trough and handsome, large stone "wet room" with double showers and beautiful soaking tub. The second bedroom can serve as a small den when the murphy bed is up. The second full bath has lovely tile & stone finishings and full size washer dryer. Up the stairs to the loft, which is currently used as an office , you will find the home's systems ( tankless water heater & new HVAC) tucked away perfectly as well as the ladder to the skylight access to the rooftop garden and terrace. Pop up there and take it all in! No sharing walls in this detached home. No staircases to navigate to the front door or street parking woes. Walk out the door to all that this beautiful & charming neighborhood offers - shopping, grocery, fine dining, gyms, salons, beer & wine bars, entertainment as well as commuter lines (bus and metro) plus easy access to all the famous DC tourist, govt buildings, doings, buzz & history. 1413R Swann offers luxury, location and all the comforts & conveniences of home in one of the most sophisticated, capital cities of the world .... or perhaps it could be a smart investment as a second home when you need your "city living fix" or are often in DC for work? See improvements & system info in docs section. 2023-2024 -- new HVAC system, lighting, garage door, skylight, loft flooring, metal mailbox, house number & interior ceiling modifications. Home is well loved/maintained and move-in ready!
- Type:
- Twin Home
- Sq.Ft.:
- 5,020
- Status:
- Active
- Beds:
- 5
- Lot size:
- 0.08 Acres
- Year built:
- 2023
- Baths:
- 6.00
- MLS#:
- DCDC2150870
- Subdivision:
- Cleveland Park
ADDITIONAL INFORMATION
Welcome home to Cathedral Point, an impeccably designed residence by Silverstone Group in the coveted Cleveland Park neighborhood. Forward-looking yet grounded by a distinctive white stucco façade, punctuated by a limestone archway and geometrically symmetrical oversized Marvin windows, this stunning residence boasts a new standard for modern, private, and luxury living. The apogee of this home are the eight outdoor spaces, including a rooftop terrace which offers multiple unobstructed exposures, including vistas of the National Cathedral, replete with a hot tub, full kitchen, integrated surround sound system, and an outdoor fireplace. The meticulously designed kitchen showcases Porcelanosa cabinetry, complimented by Carrara marble stonework â which seamlessly integrates an island dining table offering a utilitarian yet sophisticated design. A full suite of Miele appliances including an oversized gas cooktop, convection oven and combination steam oven, coffee maker, microwave and warming drawer, sommelierâs wine fridge, column refrigerator and freezer, and dishwasher â are immaculately integrated. An adjacent butlerâs pantry is equipped with a beverage fridge, dishwasher, and sink, and offers a patio service window to one of the covered outdoor spaces â an exceptional integration of the indoors to the outdoors. The generously proportioned primary suite offers three exposures, a statement fireplace, a spacious walk in closet, automated Hunter Douglass window treatments, and a windowed five-fixture bathroom. The additional bedrooms are well proportioned with en-suite baths, and offer a plethora of storage as well as a satellite laundry room on the second floor. The bathrooms feature exquisite marble, heated floors, smart toilets, and custom contemporary vanities. A fully-finished lower level features a media room, gym, artistâs studio, temperature controlled wine cellar, additional bedroom with an en-suite bathroom, full laundry room, and a one bedroom au-pair suite with private exterior entrance. Every detail of the home is intentional. The French White Oak herringbone flooring on the main level seamlessly transitions to wide-plank French White Oak flooring, complimented by the custom crown and baseboard millwork which provide structure and flow between each room. An extensive lighting system creates a sublime ambiance with bespoke accent lights. To round out the conveniences of modern living, the residence is complete with a fully integrated state-of-the-art Sonos sound system, multi-zone central air-conditioning and heating, and a climate controlled garage. No attention to design and detail was spared in constructing this exceptional home.
- Type:
- Single Family
- Sq.Ft.:
- 1,857
- Status:
- Active
- Beds:
- 3
- Lot size:
- 0.26 Acres
- Year built:
- 1947
- Baths:
- 1.00
- MLS#:
- DCDC2149720
- Subdivision:
- Deanwood
ADDITIONAL INFORMATION
Motivated Seller! Developers and Investor are welcome. This is home is an options for primary residence as well. Nestled in the vibrant northeast Washington, DC area, this versatile property combines three lots and offers exceptional potential for both investors and primary residents. With all necessary tests and permits in place, the property is primed for immediate development, whether for apartment units, a grander single-family home, or an expansion of the current residence. The home features a durable roof that is only five years old, a side porch for outdoor relaxation, and rear parking for convenience. The property's infrastructure is robust, including a recent "heavy up" upgrade, a gas water heater, and electricity extending to the back gate. Additionally, solar panels are installed, providing energy efficiency. Inside, the home boasts traditional hardwood floors throughout, adding timeless elegance. The chef's kitchen is designed for culinary enthusiasts and features modern appliances and ample counter space. There is also significant opportunity for expansion within the home, allowing for customization and growth to meet the needs of any buyer. This home is ideally located near the Maryland border and is in walking distance of 2 metro station in which makes this home very accessible, offering convenient transportation options for commuters and enhancing the property's appeal. The property is located near several walking trails and outdoor activity spaces.
- Type:
- Single Family
- Sq.Ft.:
- 1,720
- Status:
- Active
- Beds:
- 4
- Lot size:
- 0.04 Acres
- Year built:
- 1939
- Baths:
- 2.00
- MLS#:
- DCDC2147824
- Subdivision:
- Anacostia
ADDITIONAL INFORMATION
- Type:
- Single Family
- Sq.Ft.:
- 1,000
- Status:
- Active
- Beds:
- 2
- Year built:
- 2022
- Baths:
- 3.00
- MLS#:
- DCDC2142724
- Subdivision:
- Ivy City
ADDITIONAL INFORMATION
*** Seller paying 1% rate buy down you could get a rate as low as 5.25%*** House qualifies for all CRA products from all banks - ask about how you can get free money * * * Welcome to Ivy City, a booming community in NE Washington, DC! Discover the perfect blend of modern luxury and urban convenience in this newly renovated condo at 1937 Capitol Ave #2. This 2 bed 2.5 bath 2 story condo offers an open unique room concept, great living room and kitchen space and a rooftop. This stunning residence boasts contemporary finishes and thoughtful design, creating an inviting atmosphere for your next chapter. Enjoy the convenience of nearby amenities such as Union Market, a vibrant hub for food and culture, and the dynamic Ivy City neighborhood with its eclectic mix of dining, shopping, and entertainment options. Commuters will appreciate the proximity to major transit areas, making travel throughout the city a breeze. Don't miss the opportunity to call this beautiful condo your own in one of DC's most exciting and rapidly growing areas! * * Private parking space is available for purchase * *
$2,700,000
1501 11TH Street NW Washington, DC 20001
- Type:
- General Commercial
- Sq.Ft.:
- 6,213
- Status:
- Active
- Beds:
- n/a
- Lot size:
- 0.02 Acres
- Year built:
- 1890
- Baths:
- 3.00
- MLS#:
- DCDC2152326
- Subdivision:
- Logan/Shaw
ADDITIONAL INFORMATION
STATELY LOGAN CIRCLE Office Building/Residence (6,213 SQFT per Public Record) which could easily be reimagined. The space includes 3-Levels with loft area comprised of 4950 SQFT above grade and additional 1,263 SQFT English basement. The End Cap Victorian mansion in Historic Shaw fronts 11th Street on a corner lot and has incredible curb appeal, with character elements in the millwork and masonry, wrought iron exterior entrance stairway, fenced yard, replacement windows, and is fully sprinklered, with three distinct entrance areas, as well as life safety egress. Built in 1890 this is available For Sale for the first time in decades. The 11th Street corridor was recently effectively UP-ZONED to encourage mixed-use development, specifically commercial and residential on the 11th Street overlay. The District of Columbia has prioritized this property as mixed-use and is taxing it at $22,121 (2022) per annum. It could remain an office/retail building, be converted back to a single family home, or apartments/condominiums or a mix of those uses. The 2021 Comprehensive Plan Map is enclosed and reflects the new zoning of MU-4 (Mixed-Use) and permits a broad range of commercial, institutional, and multiple dwelling unit residential development. This sun drenched building, with ample windows to provide natural light throughout, also has three main entry points, and was most recently leased as a multi-tenanted office building. However, this mansion, with six decorative fireplaces can easily be converted back to a single family home or multiple units. The open floor plan allows for a modern workplace experience with board room and creative space. The parlor areas can be utilized as flex spaces for seminars, receptions, makers space or collaborative meeting space. The building functions very well as an office and can accommodate the around-the-clock work environment, complete with a full bathroom with stand up shower, and additional powder restrooms, kitchen/breakroom, storage, swing space and private rooms/offices. Proximate to bustling Logan Circle, the site is walking distance to 4 Metro rail stations, various attractions and amenities: libraries, dog parks, skate park, restaurants, entertainment, schools, museums, daycares, hospitals, fire department, colleges, swimming pools, pharmacies, police department and post office.
- Type:
- Twin Home
- Sq.Ft.:
- 2,204
- Status:
- Active
- Beds:
- 3
- Lot size:
- 0.02 Acres
- Year built:
- 1908
- Baths:
- 1.00
- MLS#:
- DCDC2150166
- Subdivision:
- Washington Dc
ADDITIONAL INFORMATION
OFFER DEADLINE TUES .OCT. 15TH. 12 NOON !! Located in the heart of historic Capitol Hill, this charming three-bedroom , one-bath home is a gem waiting for the perfect buyer to make it their own . With a prime location close to shops, restaurants, health clubs, grocery stores, and metro lines, convenience is at your doorstep. The property is well-maintained, offering a solid foundation for your creative vision. An unfinished basement presents an excellent opportunity for expansion or customization . This home is brimming with potential ,ready for someone to add their personal touch abd create something special. SELLER PREFERRED TITLE 'SAGE TITLE' ESTATE SALE SOLD AS IS ! 1 YEAR HOME WARRANTY OFFERED BY SELLER
- Type:
- Single Family
- Sq.Ft.:
- 472
- Status:
- Active
- Beds:
- 1
- Year built:
- 1921
- Baths:
- 1.00
- MLS#:
- DCDC2151712
- Subdivision:
- Columbia Heights
ADDITIONAL INFORMATION
Freshly painted and price improvement! Now's your chance! Affordable DC living in a sought after location in your Nations Capital. Only 1 mile from Howard University, MedStar Washington Hospital Center, Children's National Hospital and VA Medical Center also less than 1/2 mile walk to the Columbia Heights Metro station and walking distance to parks, good eats and plenty of shopping! Super convenient for you or for investors looking to increase their rental portfolio. Whether you are purchasing your first place, relocating or looking for less maintenance living, this is a must see! This place has a total âpick meâ vibe but you must come out and feel it for yourself! Do your laundry in the comfort of your home with your in unit washer and dryer while you make a yummy meal in your modern kitchen with stainless steel appliances and your very own breakfast bar or just grab a snack from your pantry and relax in your cozy living room or bedroom. Home is what you make it and this is a perfect place to get creative! Schedule today! Good luck!
- Type:
- Single Family
- Sq.Ft.:
- 1,051
- Status:
- Active
- Beds:
- 2
- Year built:
- 1956
- Baths:
- 2.00
- MLS#:
- DCDC2152220
- Subdivision:
- Wakefield
ADDITIONAL INFORMATION
**Stunning 2-Bedroom Condo on Historic Connecticut Avenue** Welcome to your new home on prestigious Connecticut Avenue, where historic charm meets modern convenience. This beautifully appointed 2-bedroom, 2-bathroom condo offers an unparalleled living experience in the heart of Washington DC. Step inside and be greeted by an open and airy living space, ideal for both relaxation and entertaining. The condo features spacious bedrooms with ample closet space, and the two bathrooms designed with a mix of contemporary and vintage fixtures. The well-equipped kitchen boasts sleek countertops and modern appliances, perfect for preparing gourmet meals or quick snacks. One of the standout features of this property is its prime location. Nestled on historic Connecticut Avenue, you'll enjoy unmatched walk-ability to a variety of cafes, restaurants, and shops. Whether youâre commuting to work in the city or heading out to the suburbs, this central location provides easy access to major routes and public transportation, making your daily travels a breeze. For added convenience, the condo includes a dedicated parking space (G-52) and your own storage locker, a valuable asset in this bustling city. On top of that, the building offers an incredible rooftop deck where you can take in breathtaking views of the DC skyline, an ideal spot for unwinding after a long day or entertaining guests. Experience the perfect blend of historic elegance and modern amenities in this exceptional condo. Your new urban oasis awaits on Connecticut Avenue.
- Type:
- Single Family
- Sq.Ft.:
- 960
- Status:
- Active
- Beds:
- 3
- Lot size:
- 0.09 Acres
- Year built:
- 1973
- Baths:
- 2.00
- MLS#:
- DCDC2152026
- Subdivision:
- Marshall Heights
ADDITIONAL INFORMATION
Recently fully renovated, this charming ranch/rambler offers contemporary comfort with new finishes throughout. Featuring three generous bedrooms and two full baths, this home provides ample space. The open floor plan seamlessly connects the living room, dining area, and kitchen, perfect for entertaining and everyday living. The newly updated kitchen boasts stainless steel appliances, granite countertops, and custom cabinetry.Both full bathrooms have been elegantly remodeled with modern fixtures and finishes. The private driveway provides convenient and secure off-street parking Energy Efficient: Updated HVAC system, new windows, and insulation ensure year-round comfort and energy savings. offers plenty of natural light and new flooring,
$6,250,000
1537 28TH Street NW Washington, DC 20007
- Type:
- Single Family
- Sq.Ft.:
- 6,728
- Status:
- Active
- Beds:
- 5
- Lot size:
- 0.15 Acres
- Year built:
- 1900
- Baths:
- 7.00
- MLS#:
- DCDC2151476
- Subdivision:
- Georgetown
ADDITIONAL INFORMATION
Although Washington DC, generally, and Georgetown, specifically, are steeped in American architectural history, opportunities to own, occupy and steward historically significant homes in this neighborhood are rare., Today, many qualifying homes have been put in the hands of not-for-profit institutions, turned into ambassadorial residences or other such official properties, or have been tragically lost to history. 1537 28th St is a once-in-a-generation opportunity to acquire a grand and elegant residence in the âeast villageâ of Georgetown. The home was built in 1867 by and for Thomas Hyde, whose family retained ownership until about 1930. After the Hydeâs tenure in the home, it was owned by the family of William Taylor. Taylor hired noted Washington, DC architect Rose Greely to expand and remodel the home and gardens â a design for which she was awarded a prize in 1940, just after which the home was sold to its most notable owner. Robert Woods Bliss and his wife Mildred acquired the residence in 1940 after donating their prior home, Dumbarton Oaks, to Harvard University. As Dumbarton Oaks is widely regarded as one of the finest homes in all of Washington, it was noteworthy for them to choose 1537 28th as their new and final home. On account of their ownership, which lasted through 1969, the home is colloquially known around Georgetown as the "Robert Woods Bliss House" or just âThe Bliss Houseâ. It is likely the unusually grand size and scale of the rooms â a notable feature of their prior property â that attracted Ambassador and Mrs. Bliss to the home. The main level features nearly 12â ceilings that present an architectural harmony that is rarely seen in Washingtonâs homes. The scale is more typical of the âGilded Ageâ homes of the Northeast or even Europe, but the intimacy that is lost in those homes is preserved on 28th St. To create a grand space that retains intimacy and elegance is a feat of architectural design that must be lauded. Upon entering, a well-proportioned entry foyer leads you to an enfilade with a central hall, off of which are the main levelâs three principal rooms and grand stair hall. The office, formal DR with wood burning fireplace, and formal LR that also features a wood burning fireplace, reach the corners of the home and are each able to be closed behind grand mahogany doors. The millwork and moldings are elegant, fitting, and perfectly preserved. A kitchen with a very large and unusual-for-Georgetown family room with a third fireplace (gas) offers private family space in the northeast corner of the home, and its two sides of Palladian-style fenestration also offer access to the rear garden and swimming pool, and a private service entrance off of Q St. The second level, which is accessed by both the grand âpublicâ stair hall boasting a tasteful brass lantern chandelier and a âprivateâ rear stair hall, presents four BRs, all with en-suite bathrooms. The master BR is the largest of the four, with a sizable en-suite bath feature marble and high quality fixtures, as well as a walk-in closet. Two additional BRs w/en suite BAs flank the upper level landing. The fourth BR on the second level was envisioned as a maidâs suite, offering a BA, small living room, and kitchenette. The suite can be used cohesively with the whole house, but can also be cordoned off and used autonomously. Finally, off of the landing is an additional staircase that leads to a fifth BR, en-suite BA, and ample storage including a cedar closet for off-season clothing storage. Usually an area of Georgetown homes that sees little use, the lowest level of the home is different. Only partially below-grade and with high ceilings, a huge yet cozy recreation room with exposed brick walls features the homes fifth fireplace and a row of glass-paned French doors providing access to the rear garden and swimming pool. Additional features are a large wine cellar, massive storage and utility rooms & parking.
© BRIGHT, All Rights Reserved - The data relating to real estate for sale on this website appears in part through the BRIGHT Internet Data Exchange program, a voluntary cooperative exchange of property listing data between licensed real estate brokerage firms in which Xome Inc. participates, and is provided by BRIGHT through a licensing agreement. Some real estate firms do not participate in IDX and their listings do not appear on this website. Some properties listed with participating firms do not appear on this website at the request of the seller. The information provided by this website is for the personal, non-commercial use of consumers and may not be used for any purpose other than to identify prospective properties consumers may be interested in purchasing. Some properties which appear for sale on this website may no longer be available because they are under contract, have Closed or are no longer being offered for sale. Home sale information is not to be construed as an appraisal and may not be used as such for any purpose. BRIGHT MLS is a provider of home sale information and has compiled content from various sources. Some properties represented may not have actually sold due to reporting errors.
Washington Real Estate
The median home value in Washington, DC is $630,000. This is lower than the county median home value of $640,500. The national median home value is $338,100. The average price of homes sold in Washington, DC is $630,000. Approximately 37.39% of Washington homes are owned, compared to 52.68% rented, while 9.93% are vacant. Washington real estate listings include condos, townhomes, and single family homes for sale. Commercial properties are also available. If you see a property you’re interested in, contact a Washington real estate agent to arrange a tour today!
Washington, District of Columbia has a population of 683,154. Washington is less family-centric than the surrounding county with 24.14% of the households containing married families with children. The county average for households married with children is 24.14%.
The median household income in Washington, District of Columbia is $93,547. The median household income for the surrounding county is $93,547 compared to the national median of $69,021. The median age of people living in Washington is 34.3 years.
Washington Weather
The average high temperature in July is 88.5 degrees, with an average low temperature in January of 26.5 degrees. The average rainfall is approximately 43.3 inches per year, with 13.7 inches of snow per year.
