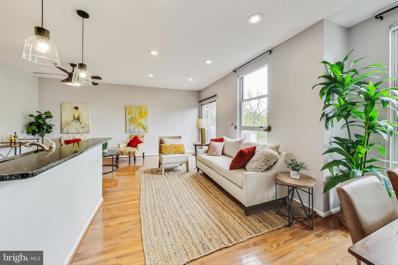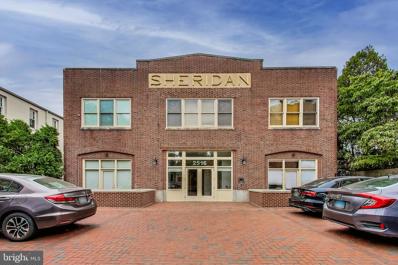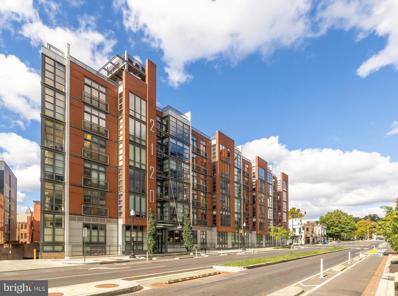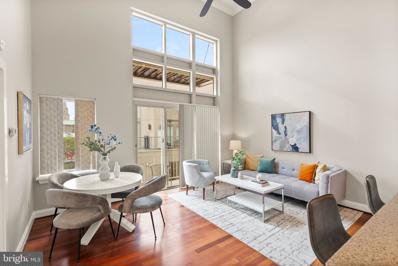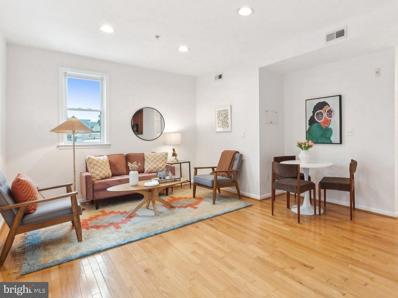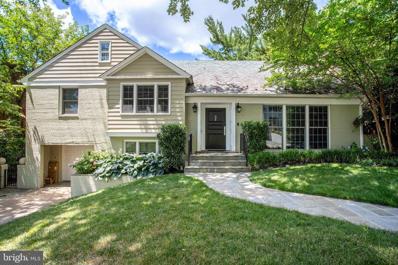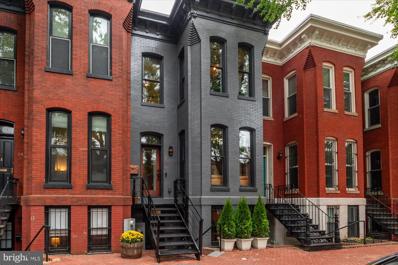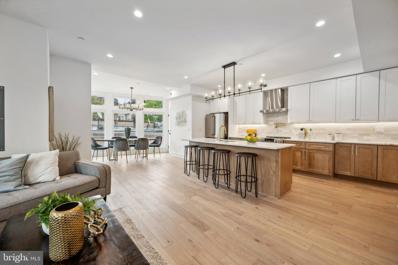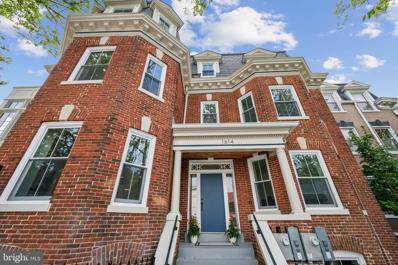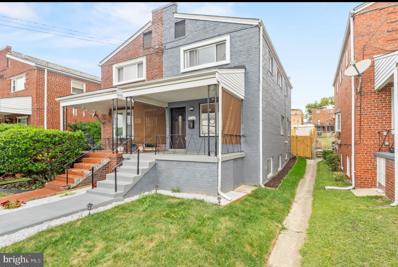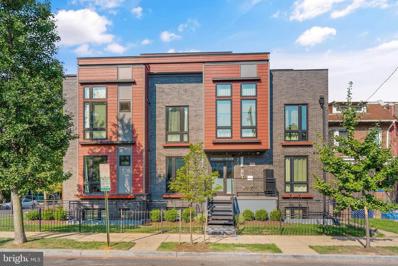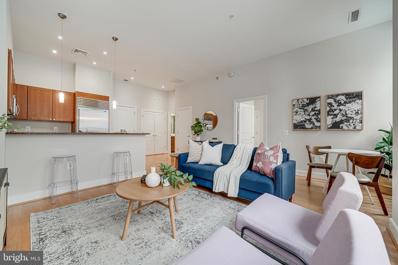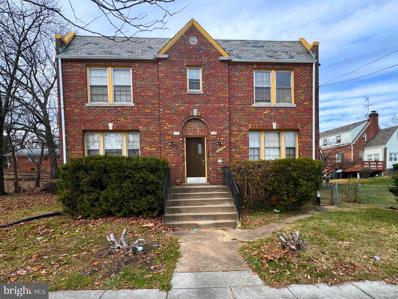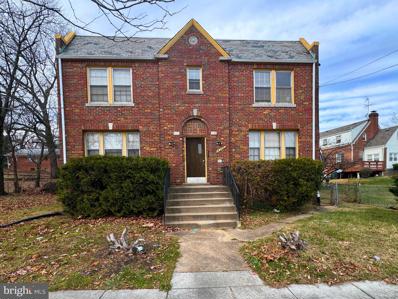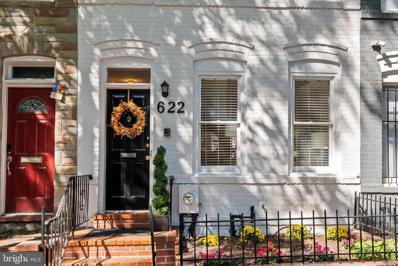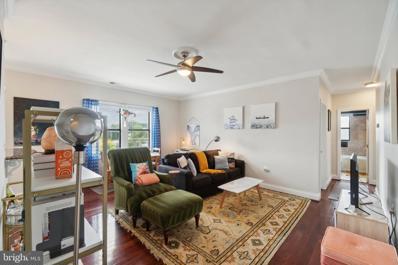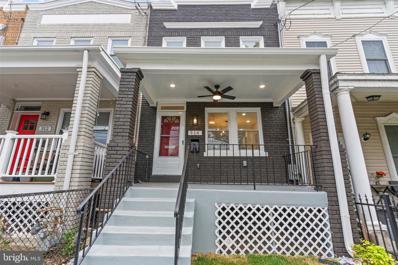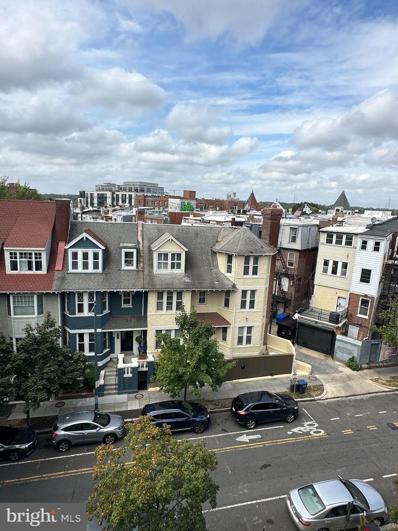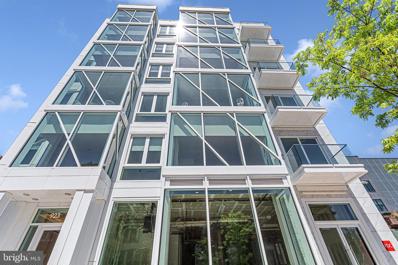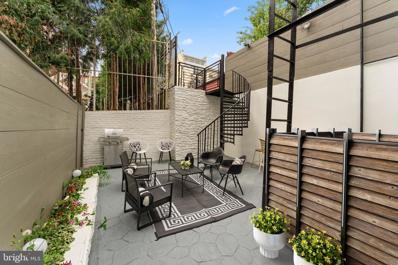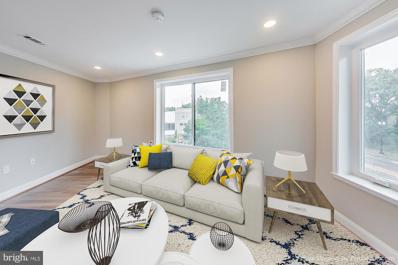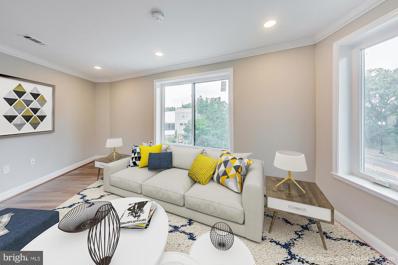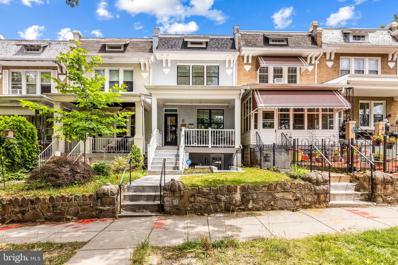Washington DC Homes for Rent
- Type:
- Single Family
- Sq.Ft.:
- 1,421
- Status:
- Active
- Beds:
- 2
- Year built:
- 2005
- Baths:
- 3.00
- MLS#:
- DCDC2160136
- Subdivision:
- Takoma
ADDITIONAL INFORMATION
Terrific Tree-Top Takoma! This phenomenal 2 bed 2.5 bath condo is a perfect perch to call home. This top floor two story condo lives like a townhouse. Enter on the large, open concept upper floor, with space for a full size dining table and multiple seating areas, including peninsula seating in the generously sized kitchen with a full pantry. The top level also has a juliet balcony, great for your herb & veggie garden, a large coat closet & a very generously sized powder room. Down one level (but fully above ground), you'll find two sizable bedrooms and a bonus room. The primary bedroom boasts a large ensuite bathroom with dual sink vanity, shower & tub and a walk-in closet. The second bedroom has a large reach-in closet and en-suite full bath. In the hall, you'll find in-unit washer dryer & another generous closet. As a bonus - there is an additional third sitting room on this level, complete with an LED faux window - perfect for your home office, television den, or exercise space. The building is conveniently situated next door to the Takoma metro, making commuting is a breeze -- and if you'd prefer to drive, you have garage off street parking for easy loading & unloading out of the weather. The units were built with double paned windows & sliding glass doors, so train noise isn't an issue. The best part of all - the community! Cedar Crossing condos are a tight-knit community that sees daily use of the enclosed shared courtyard space for gatherings, playing, or just relaxing on the community benches, chatting with a neighbor or reading a book. The larger neighborhood is also quite delightful! You are just blocks away from Lost Sock Coffee, Donut Run, Bus Boys & Poets, Takoma Bev Co, Roscoes, Kin Da, People's Book, and the year round farmers market in downtown Takoma every Sunday.
- Type:
- Single Family
- Sq.Ft.:
- 1,123
- Status:
- Active
- Beds:
- 2
- Year built:
- 1922
- Baths:
- 2.00
- MLS#:
- DCDC2152226
- Subdivision:
- Georgetown
ADDITIONAL INFORMATION
Welcome to Boutique Living at the Contemporary Sheridan Garage Condominium - A Modern Building in Historic Georgetown. Fashionable 2 Level 2BR 1.5BA with Modern Kitchen, High-End Bath Fixtures, Soaring Ceilings, Casement Windows, Gas Fireplace, Newly Stained Wood Floors. Central AC and Heat. Balcony. Concierge. Elevator. Pet Friendly. Fantastic Location Steps to Neighborhood Dining, Shopping, & the Dupont Metro Less than 15 Minute Walk Away. Amazing Price Per Square Foot for Georgetown! Investor Friendly with 6 Month Lease Minimum for Maximum Flexibility.
- Type:
- Single Family
- Sq.Ft.:
- 677
- Status:
- Active
- Beds:
- 1
- Year built:
- 1891
- Baths:
- 1.00
- MLS#:
- DCDC2156654
- Subdivision:
- Logan Circle
ADDITIONAL INFORMATION
OPEN HOUSE - SATURDAY 2PM TO 4PM - Experience urban living at its finest in this exquisite 1-bedroom, 1-bathroom condo in the iconic General Scott building, nestled in the vibrant heart of Washington, DC. The open layout features a Chairman-renovated kitchen with stainless steel appliances, a light-filled bedroom, and spacious closets. In addition to the unit's features, an assigned separate storage space provides extra convenience. Utilities, including AC, heating, gas, water, cable, and internet, are covered by the condo fee, leaving only electricity for the new owner. The General Scott building combines historic elegance with modern convenience, boasting high ceilings and intricate moldings. Located in one of DCâs most desirable neighborhoods, this home offers unbeatable walkability to the shops, restaurants, and cultural landmarks of 14th St, 17th St, and Dupont Circle. Residents enjoy a stunning rooftop terrace, concierge services, and secure entry, all within a warm and welcoming community.
- Type:
- Single Family
- Sq.Ft.:
- 1,020
- Status:
- Active
- Beds:
- 2
- Year built:
- 2006
- Baths:
- 2.00
- MLS#:
- DCDC2159500
- Subdivision:
- U Street Corridor
ADDITIONAL INFORMATION
2BR I 2BA I OUTDOOR SPACE I GARAGE PARKING - Contemporary 2 bedroom, 2 bathroom unit just steps from the excitement of U Street, with the tranquility of courtyard views at The Rhapsody! This unit features an expansive open floorplan with gleaming hardwood floors and floor-to-ceiling windows. The chef's kitchen features granite counters, excellent storage, and island and a stainless steel appliance suite, including gas range. When you're not honing your culinary skills, enjoy a morning coffee or evening cocktail on the private balcony. The primary suite offers an ensuite bathroom and both spacious bedrooms come equipped with custom Elfa closet systems, offering plenty of storage for all your needs. With the convenience of an in-unit washer and dryer and bonus assigned garage parking space, this home provides the perfect blend of style and practicality in the heart of the city. Beyond your doorstep, the building offers top-tier amenities such as a fitness room, secure package room, bike storage, and on-site management. The expansive rooftop, complete with a grill area and breathtaking views of the District, is perfect for unwinding or hosting friends. Living here means having the best of D.C. at your fingertips. Just across the street from Whole Foods and steps away from the Metro (Green/Yellow Line), youâll have effortless access to all the city has to offer. Whether you're hopping on Capital Bikeshare, exploring the vibrant U Street Corridor, or enjoying the nightlife, dining, and shops along 14th Street and Shaw, you'll love the convenience and energy of this prime location.
- Type:
- Single Family
- Sq.Ft.:
- 1,032
- Status:
- Active
- Beds:
- 2
- Year built:
- 2005
- Baths:
- 2.00
- MLS#:
- DCDC2152052
- Subdivision:
- Columbia Heights
ADDITIONAL INFORMATION
Situated in the dynamic Columbia Heights neighborhood, 1464 Harvard St NW PH14 offers not just a home but a lifestyle filled with energy, convenience, and connection. Picture starting your mornings with a peaceful walk through nearby Meridian Hill Park or grabbing a latte at Elle, a cozy, award-winning bakery and café just minutes away. Columbia Heights boasts an eclectic array of local dining spots, from globally-inspired flavors at Maydan to relaxed neighborhood favorites like The Coupe. With the Columbia Heights Metro station close by, youâll have easy access to all of D.C.âs vibrant attractions, making urban exploration a part of everyday life. Welcome HOME BEFORE THE HOLIDAYS to this bright and spacious 2-bedroom, 2-bathroom penthouse condo, perfectly situated near the corner of 15th St NW and Harvard St NW. Boasting tall ceilings and two levels of beautifully designed living space, this modern home includes an additional loft, offering the perfect flexibility as a cozy sitting room or an ideal home office. Building is pet-friendly. The open-concept living and dining areas feature soaring ceilings, creating an airy and inviting atmosphere that flows seamlessly to a private balconyâperfect for enjoying morning coffee or evening relaxation. For those seeking outdoor space, the private rooftop terrace provides the ultimate escape with expansive views. Inside, you'll find a thoughtfully designed kitchen, in-unit washer and dryer, and abundant natural light throughout. The unit also includes separate storage in the garage and a coveted assigned parking space, providing convenience in the city. Garage Parking Conveys.
- Type:
- Single Family
- Sq.Ft.:
- 567
- Status:
- Active
- Beds:
- 1
- Year built:
- 1906
- Baths:
- 1.00
- MLS#:
- DCDC2159976
- Subdivision:
- Park View
ADDITIONAL INFORMATION
Welcome to this light-filled penthouse condo, perfectly situated on the top floor of a boutique building, offering the ultimate in style and convenience. Set on a charming tree-lined one-way street, this home provides a peaceful retreat while being steps away from everything you need. Recently refreshed with new paint throughout, brand new carpet, and a Nest thermostat, the condo is move-in ready and primed for your ideal lifestyle. With a newly renovated bathroom and upgraded appliances, this home also provides exceptional comfort and convenience. The open-concept living and dining area creates a welcoming space for entertaining or unwinding after a busy day. The large bedroom boasts an oversized closet with custom organizers, ensuring ample storage for all your needs, while additional storage solutions are thoughtfully integrated throughout the unit. For added convenience, the condo includes an in-unit washer and dryer. Located in a prime central location, this condo places you at the heart of the vibrant new Reservoir District DCâa mixed-use neighborhood with a proud past and a bright future. Just steps from your door, youâll be able to walk to shops, restaurants, and grocery stores, making everyday living effortless. Embrace the outdoors at the six-acre public park, perfect for play and relaxation. For those working in healthcare or bioscience, you'll appreciate the proximity to the Washington Hospital Center and Children's National. Being adjacent to the exciting new development will add significant value to your home for years to come, as the area continues to grow and enhance its offerings. Donât miss the opportunity to experience the best of a neighborhood that's evolving into a destination for dining, entertainment, and modern living. Schedule a tour today!
$2,550,000
2220 46TH Street NW Washington, DC 20007
- Type:
- Single Family
- Sq.Ft.:
- 3,974
- Status:
- Active
- Beds:
- 5
- Lot size:
- 0.15 Acres
- Year built:
- 1952
- Baths:
- 5.00
- MLS#:
- DCDC2159452
- Subdivision:
- Berkley
ADDITIONAL INFORMATION
This stunning renovation represents an optimal blend of contemporary living and timeless charm. Built in 1952, this property has been transformed to an open space with horizontal lines, walls of windows while maintaining a functional flow. Located on a quiet street in Berkley, this home has been completely renovated with exceedingly high quality modern fixtures and finishes. Comprising approximately 4,000 square feet, this five bedroom, four and one-half bathroom property offers generous living space on the main level, creating an ideal flow for entertaining between indoors and outdoors. Upon entering, one experiences an inviting foyer open to a large living room with floor to ceilings windows, affording superb natural light. A fireplace with an elegant stone mantle creates a warm and inviting ambiance. The expanded kitchen features a waterfall island, Dekton counters and backsplash, Scavollini cabinetry, a custom bar, wine fridge, and high-end appliances. The family room is open to the kitchen, creating a perfect environment for entertaining. Sliding glass doors open to the private deck, providing a sense of tranquility. French doors open onto the lower-level slate patio which overlooks a thoughtfully landscaped yard with mature trees and flowers. A few steps lead you to the second level with spacious bedrooms and spa-like bathrooms. The primary bedroom offers a sitting area, and the primary bath renovation was inspired by those found in luxury hotels. Storage is provided by a sizeable walk-in closet. Step down from the foyer to a sitting area, centered between the home office and the breathtaking patio, for your outdoor escape. The home office may be used as a bedroom if additional space is required. The basement offers a huge recreation room with three large window wells, suitable for family entertaining or a home theater. Another bedroom with a separate entrance and full bathroom are also found on the lower level. All windows and sliding doors are Anderson Architect Series and LED recessed lighting has been integrated throughout the property. Located in a beautiful neighborhood between Spring Valley and the Palisades, this residence is within minutes to parks, schools, shops and fine restaurants.
$2,375,000
1416 Swann Street NW Washington, DC 20009
- Type:
- Single Family
- Sq.Ft.:
- 2,325
- Status:
- Active
- Beds:
- 4
- Lot size:
- 0.03 Acres
- Year built:
- 1890
- Baths:
- 5.00
- MLS#:
- DCDC2159586
- Subdivision:
- Logan
ADDITIONAL INFORMATION
Welcome to this stunning Victorian row home, perfectly blending historic charm with organic modern luxury. This impeccably renovated residence is enviably located on coveted Swann Street in the heart of Logan Circle. Fully remodeled and expanded in 2020 with updates as recent as 2024, this property offers two completely separate metered units, making it an ideal choice for both homeowners and investors. Also built to combine the two units in the future if so desired. Gypcrete was poured in between the two units for soundproofing. This home has been completely transformed for modern city living and entertaining, the home features breathtaking historic details and bespoke finishes throughout. Dramatic 11-foot exposed beam ceiling, walnut herringbone floors, exposed brick, wood burning fireplace, and large windows for an abundance of light. An open floor plan provides a comfortable living room with a bay window and a wide dining room leading into the custom-designed Jack Rosen kitchen outfitted with Neff cabinetry, Thermadore appliances, a Zephyr beverage center, heated floors, natural quartzite waterfall countertops, and custom live edge walnut shelving. The main level is completed by a coat closet, a storage closet that includes a Pelican water filtration system, and a powder room. The upper floor boasts two impressive bedrooms. The primary suite offers custom built-ins providing an abundance of storage, a large bay window nook, and a spacious custom walk in closet. The primary, en suite bath includes heated floors, a James Martin double vanity, Hans Grohe plumbing fixtures, and a dramatic rain shower cascading down from within the skylight. The secondary bath has heated floors as well and similar luxurious finishes. The upper level is completed by a full-sized washer/dryer. In between the roof and ceiling is all closed cell foam insulation, which keeps the utilities extremely low. The lower level has private front and rear entrances and features a family room, full kitchen, 2 bedrooms, 2 bathrooms, and separate laundry. Other notable features of the home include a rear deck equipped with a natural gas line for grilling, a spiral staircase leading to a large private roof deck offering sweeping city views of the Masonic Temple, the Ginko treetops, and a partial monument view! The property is completed by secure, off-street parking for 2 full-sized cars. No detail has been overlooked, and no expense has been spared in this stunning residence, perfectly nestled on one of the most desirable streets in Washington, DC, and just around the corner from abundant casual and fine dining options, grocers, shopping, and entertainment!!
- Type:
- Single Family
- Sq.Ft.:
- 1,922
- Status:
- Active
- Beds:
- 3
- Year built:
- 1911
- Baths:
- 3.00
- MLS#:
- DCDC2159936
- Subdivision:
- Mount Pleasant
ADDITIONAL INFORMATION
Welcome to the newly transformed Kilbourne Condominium, a luxurious conversion of a historic 1911 building in the heart of Mount Pleasant. This stunning upper-level residence offers 3 bedrooms + den and 3 full bathrooms across 2 spacious levels, showcasing high-end finishes and a flexible floorplan designed for modern living. The main level features an open-concept layout, combining a light-filled living room, a gourmet kitchen, and a show-stopping dining room wrapped in windows. The chefâs kitchen is designed for both daily living and entertaining, complete with an extended island, two-toned cabinetry, quartz countertops, an induction range, vented hood, and a pot-filler faucet. Wide-plank white oak floors enhance the homeâs natural light and elegance throughout. A large bedroom and a beautifully appointed full bathroom complete this level. Upstairs, retreat to the dreamy primary suite with ample space for a king-sized bed, luxurious en-suite bathroom, and walk-in closets. The versatile den on this level is perfect for a home office or yoga room. An additional bedroom suite with its own private bathroom provides flexibility and privacy for guests or family. Enjoy the shared rooftop terrace, offering breathtaking views of Rock Creek Park and the National Cathedral. For added convenience, thereâs an option to purchase a compact parking pad. Laundry on the upper level! Located in walkable Mount Pleasant, with nearby Columbia Heights, youâre steps from vibrant dining, shopping, and the Columbia Heights Metro. With Rock Creek Park and the National Zoo just outside your door, 1614 Kilbourne Place offers an exceptional opportunity to experience the perfect blend of urban convenience and natural beauty in one of DCâs most desirable neighborhoods. Donât miss this incredible home!
- Type:
- Single Family
- Sq.Ft.:
- 1,731
- Status:
- Active
- Beds:
- 4
- Year built:
- 1911
- Baths:
- 3.00
- MLS#:
- DCDC2156716
- Subdivision:
- Mount Pleasant
ADDITIONAL INFORMATION
Welcome to the newly transformed Kilbourne Condominium, a luxurious conversion of a historic 1911 building in the heart of Mount Pleasant. Unit 1 is a spacious lower-level residence offering 4 bedrooms and 3 full bathrooms, with premium finishes. The main living area features a bright and airy living room, dining space and a gourmet kitchen, perfect for everyday living and entertaining. You'll love the kitchen's two-toned cabinetry, quartz countertops, an induction range, vented hood, a pot-filler faucet, and an island with cabinet storage on both sides. Beautiful natural light highlights the wide-plank white oak hardwood floors that run throughout. The expansive layout offers a main-level bedroom and a stylish full bathroom. The primary suite, located on the lower level, is a true retreat, with a luxurious en-suite bathroom. Two additional bedrooms and a third full bathroom complete the space, offering privacy and flexibility for family or guests. Residents also have access to the buildingâs shared rooftop terrace, where sweeping views of Rock Creek Park and the National Cathedral await. For added convenience, thereâs an option to purchase a compact parking pad. Nestled in the vibrant, walkable neighborhood of Mount Pleasant, with nearby Columbia Heights, this home is steps from dining, shopping, and the Columbia Heights Metro. With Rock Creek Park and the National Zoo essentially in your backyard, 1614 Kilbourne Place provides a rare opportunity to experience both urban convenience and natural beauty in one of DCâs most sought-after neighborhoods. Donât miss this incredible home!
- Type:
- Twin Home
- Sq.Ft.:
- 1,504
- Status:
- Active
- Beds:
- 3
- Lot size:
- 0.07 Acres
- Year built:
- 1954
- Baths:
- 3.00
- MLS#:
- DCDC2159380
- Subdivision:
- Riggs Park
ADDITIONAL INFORMATION
The one youâve been waiting for with 2 parking spaces at the back. This stunning 3 level with 3 bedrooms and 2 luxurious full bathrooms and 1 half bathroom offering the perfect blend of comfort and style. As you step into the heart of the home and be amazed by the completely updated gourmet kitchen, featuring beautiful windows that flood the space with natural light. The back deck beckon you to unwind and entertain in style, with ample space for hosting gatherings with family and friends. The backyard provides where you can enjoy the beauty of nature and create lasting memories. This home is a true haven for those who appreciate quality craftsmanship. Don't miss the opportunity to make this exquisite property your own and experience the epitome of upscale living. Schedule a showing today and prepare to be captivated by all that this exceptional home has to offer!
- Type:
- Single Family
- Sq.Ft.:
- 507
- Status:
- Active
- Beds:
- 1
- Year built:
- 2020
- Baths:
- 1.00
- MLS#:
- DCDC2159596
- Subdivision:
- Brookland
ADDITIONAL INFORMATION
Welcome to The Franciscan Condominiumâa hidden gem in the vibrant heart of Brookland Northeast. This elegant 1-bedroom, 1-bathroom sanctuary, part of an exclusive 13-unit building on the iconic corner of 12th & Girard Streets, was constructed in 2020 with both luxury and modern urban flair in mind. As you enter, youâll be captivated by oversized, insulated windows that bathe the living space in warm, natural light. The impressive 9-foot ceilings create an airy atmosphere that feels both expansive and inviting. The gourmet kitchen, designed for the culinary enthusiast, boasts sleek granite countertops and high-end stainless steel appliances, marrying form and function beautifully. The open-concept layout flows effortlessly, ideal for entertaining or unwinding after a long day. Rich, bleached oak plank flooring enhances the modern sophistication of the space, complementing every detail. Living at The Franciscan offers more than just a stunning homeâitâs an invitation to embrace Brooklandâs unique charm. Youâre conveniently close to both the Brookland-CUA Metro Station and the Rhode Island Metro Station, making commuting a breeze. Plus, youâre surrounded by a fantastic array of dining and entertainment spots, including Primrose, Brookland's Finest, Metrobar, and the Alamo Drafthouse Cinema. Discover the elegance, convenience, and vibrant lifestyle awaiting you at The Franciscanâluxury living at its most refined in one of D.C.âs most lively neighborhoods.
- Type:
- Single Family
- Sq.Ft.:
- 729
- Status:
- Active
- Beds:
- 1
- Year built:
- 2006
- Baths:
- 1.00
- MLS#:
- DCDC2158756
- Subdivision:
- West End
ADDITIONAL INFORMATION
**OPEN SUNDAY 11/17 11AM-1PM** Discover sophisticated urban living in this stunning main-level condo at the historic Columbia Residences, ideally situated between Georgetown and the West End. Enjoy an expansive layout with 10' ceilings, floor-to-ceiling windows, and a private Juliet balcony with sliding doors. The open floor plan features a super-sized living area, hardwood floors, fresh paint, and a chef's kitchen with rich Shaker wood cabinetry, granite countertops, a Viking gas stove, and a built-in Sub-Zero refrigerator. The spacious and airy primary bedroom boasts large windows and two closets, including a walk-in closet, while the updated bathroom offers dual access from both the bedroom and living area. Additional perks include in-unit laundry, a garage parking space, and tons of storage, including a personal storage unit. Columbia Residences is a pet-friendly building with top-tier amenities, including 24-hour security, concierge, rooftop pool, fitness center, guest suites, library, meeting rooms, and in-building access to Trader Joe's. The condo association covers water, trash, gas, annual window washing, and all the building amenities. With a near-perfect Walk Score, you're steps from Metro stations, shopping, excellent restaurants, 5-star hotels, The Kennedy Center, downtown DC, historic landmarks, museums, parks, and so much more. Don't miss the chance to make this coveted DC address your new home!
$675,000
4348 Avenue SE Washington, DC 20019
- Type:
- Business Opportunities
- Sq.Ft.:
- n/a
- Status:
- Active
- Beds:
- n/a
- Lot size:
- 0.13 Acres
- Year built:
- 1939
- Baths:
- MLS#:
- DCDC2159194
- Subdivision:
- Fort Dupont Park
ADDITIONAL INFORMATION
Four-Unit Apartment Building with basement Simple and Easy to Remodel or Rent in its current livable condition, Could be reconfigured as larger units and/or with additional units. TOPA complete and will be conveyed vacant Current configuration: four units with 1 bed/1 den/1 bath TOPA complete and will be conveyed vacant Current configuration: four units with 2 Bed/1 Bath Easily converted to 4 Units with 2 Beds & 2 Bath or with a Rear Expansion 4 Units with 3 Beds & 2 Baths Key Features of the Property: The basement encompasses the entire building footprint. The area boasts a robust rental market with favorable voucher rents. The neighborhood is well-regarded, featuring pleasant surroundings and friendly neighbors. This property is ideal for both investors and owner-occupants. The building is detached and situated on a spacious lot, surrounded by other detached homes. The exterior is constructed entirely of brick. Utilities are separately metered for gas and electricity. Water usage is measured by a building-wide meter. Unit 1 - Fair/Good Condition Unit 2 - Fair/Good Condition Unit 3 - Fair/Good Condition Unit 4 - Fair/Good Condition ----Location Location Location --- Right on the Washington DC Maryland Line Minutes from Both Pennsylvania Ave and 295 Southern Av SE & Torque St Metro Bus Stop in front of home, 1.7 Miles to Benning Road Metro 1,9 Miles to Naylor Road Metro Minutes from Fort Circle Park
- Type:
- Single Family
- Sq.Ft.:
- 4,969
- Status:
- Active
- Beds:
- 8
- Lot size:
- 0.13 Acres
- Year built:
- 1939
- Baths:
- 5.00
- MLS#:
- DCDC2159192
- Subdivision:
- Fort Dupont Park
ADDITIONAL INFORMATION
Four-Unit Apartment Building with basement Simple and Easy to Remodel or Rent in its current livable condition, Could be reconfigured as larger units and/or with additional units. TOPA complete and will be conveyed vacant Current configuration: four units with 1 bed/1 den/1 bath TOPA complete and will be conveyed vacant Current configuration: four units with 2 Bed/1 Bath Easily converted to 4 Units with 2 Beds & 2 Bath or with a Rear Expansion 4 Units with 3 Beds & 2 Baths Key Features of the Property: The basement encompasses the entire building footprint. The area boasts a robust rental market with favorable voucher rents. The neighborhood is well-regarded, featuring pleasant surroundings and friendly neighbors. This property is ideal for both investors and owner-occupants. The building is detached and situated on a spacious lot, surrounded by other detached homes. The exterior is constructed entirely of brick. Utilities are separately metered for gas and electricity. Water usage is measured by a building-wide meter. Unit 1 - Fair/Good Condition Unit 2 - Fair/Good Condition Unit 3 - Fair/Good Condition Unit 4 - Fair/Good Condition ----Location Location Location --- Right on the Washington DC Maryland Line Minutes from Both Pennsylvania Ave and 295 Southern Av SE & Torque St Metro Bus Stop in front of home, 1.7 Miles to Benning Road Metro 1,9 Miles to Naylor Road Metro Minutes from Fort Circle Park
- Type:
- Single Family
- Sq.Ft.:
- 1,096
- Status:
- Active
- Beds:
- 2
- Lot size:
- 0.03 Acres
- Year built:
- 1911
- Baths:
- 2.00
- MLS#:
- DCDC2151524
- Subdivision:
- Capitol Hill
ADDITIONAL INFORMATION
Welcome to 622 14th Place NE, the hidden gem on Capitol Hill. A light filled rowhouse on a quiet, tree lined, one way street. Skylights, hardwood floors, and slate patio draw you to this two bedroom, one and a half bath home with central air and newly updated kitchen and gleaming bathrooms. Only steps away from vibrant H Street NE. The home offers the best of urban living; a sanctuary where you can unwind and entertain, and a neighborhood with award winning cuisine, nightlife and greenspaces. Rowhouse charm is highlighted by an original brick wall which runs the length of the living room and dining room; separated by a stunning enamel fireplace. There is a convenient and updated powder room on this level as well. The refreshed kitchen features new Quartz countertops, new refrigerator and luxury plank flooring. A stunning, private slate patio with a barbeque, flower beds and your very own parking space adjoins the kitchen. As you walk up to the 2nd floor, notice the skylight above the original hardwood stairs. This floor showcases two bedrooms, including a window-lined, large primary bedroom with a walk-in closet. A striking updated full bath (with another skylight), full-size washer and dryer, and sizable linen closet complete this level. Storage space abounds with a large, finished and floored attic, under stair storage and large living room closet. The water heater is new, the roof has a two-year warranty with a new aluminum coating and the HVAC was recently inspected and has a new fan motor. The 600 block of 14th Place is a true community. There are annual clean up days with barbeques and progressive dinners. The active listserv offers useful advice on vendors from childcare to roof repair. Neighbors are always helpful and looking out for each other. No other community offers more restaurant choices, shopping opportunities, entertainment venues and beautiful outdoor spaces. Within blocks is the Michelin noted Daru and Maketto restaurants and H Street has cuisine from every corner of the globe. Costco is a 15-minute drive and Whole Foods is six minutes away. Safeway, Aldi, Giant and Trader Joes are also nearby. Eastern Market and Union Market offer spectacular independent choices. Stroll to the 13th and H Street farmers market on Saturday mornings, grab coffee at Hiraya Cafe and bagels at Bullfrogs. Spend your afternoon in the middle of the 446-acre U.S. National Arboretum, just eight minutes from your front door. Or take the Streetcar west to explore Kingman Island or east to Union Station, with the National Gallery and Smithsonians close by. The Fields at RFK and two gyms in the 1300 block of H Street are work out options. The Atlas Theater offers symphony music, theatrical productions and dance classes. And nightlife choices take you to neighborhood taverns, British pubs, hookah bars and dance clubs. With pizza, tacos, chicken and Benâs Chili Bowl awaiting that late night snack. A beautiful home in an extraordinary community. Welcome Home!
- Type:
- Single Family
- Sq.Ft.:
- 881
- Status:
- Active
- Beds:
- 2
- Year built:
- 1936
- Baths:
- 1.00
- MLS#:
- DCDC2154124
- Subdivision:
- Brookland
ADDITIONAL INFORMATION
Welcome to the best of 315 Evarts: #206 is a bright and spacious two-bedroom, one-bath condo with parking! This quiet, top-level corner unit boasts high ceilings, stunning hardwood floors, and an abundance of natural light, thanks to its south and west exposures. The open floor plan has a lovely shared living and dining room. Spacious kitchen features a breakfast bar for casual meals, plenty of cabinet storage and a brand new dishwasher. You'll find two large bedrooms, each with large closets and custom Elfa storage. Enjoy the convenience of an in-unit washer/dryer, central A/C and designated tandem parking spot. The boutique, pet friendly building has a bike room and fitness center, and the unit comes with a designated storage unit. Pets welcome! We are a pet-friendly building nestled in the tranquil residential neighborhoods of Edgewood & Brookland. Blocks to the Rhode Island Ave Metro, Alamo DraftHouse, Bryant St. Market, City-State Brewing Co and the soon-to-open Trader Joeâs grocery store at the Monroe St. Market. Bikers will love access to the Metropolitan Branch Trail. Whether youâre looking for a serene retreat or a vibrant urban lifestyle, this condo stands out as a perfect choice.
- Type:
- Single Family
- Sq.Ft.:
- 1,604
- Status:
- Active
- Beds:
- 4
- Lot size:
- 0.02 Acres
- Year built:
- 1925
- Baths:
- 4.00
- MLS#:
- DCDC2158400
- Subdivision:
- Edgewood
ADDITIONAL INFORMATION
Welcome to this beautifully renovated three-level row home in Brookland with a modern and elegant design. The house offers 4 bedrooms and 3.5 bathrooms. The main floor features an open concept layout with laminate floors and plenty of natural light. The kitchen is equipped with stainless steel appliances, soft touch cabinetry, and quartz countertops, creating a functional and aesthetically pleasing space for culinary activities. The upper level of the house is dedicated to comfort and relaxation, housing three bedrooms, a spa-like bathroom, and a laundry area that adds a modern touch to the living space. The fully finished basement offers incredible versatility. With a full bathroom, bedroom and rear entrance. iIt can be used as additional living space, or even a potential rental income opportunity. Outdoor living is just as impressive with a brick hardscape that beckons for morning coffees, evening relaxation, or dinners under the stars. Whether youâre grilling or soaking up the sun with a good book, this space is perfect for enjoying the outdoors. Additionally, the property includes off-street parking, ensuring convenience and ease. Enjoy the amenities of Brookland, from Monroe Street Market to the Brookland Art Walk, with Bloomingdale also right around the corner. Located just blocks from the Edgewood Recreation Center, which features fields, courts, a fitness center, splash park, playground, and teaching kitchen, this home offers easy access to the Metro, Trinity and Catholic Universities, and the Metropolitan Branch Trail. Local favorites like Metrobar, Kraken Kourts, and the Alamo Drafthouse and Cinema are even closer. You'll also be within minutes of numerous dog parks, breweries, and art exhibit spaces. And with a Trader Joe's coming soon, your grocery runs will be a breeze! This home combines modern amenities with classic style in one of DCâs most desirable neighborhoods. Donât miss the opportunity to make this beautiful Brookland residence your own!
$1,800,000
2514 Ontario Road NW Washington, DC 20009
- Type:
- Townhouse
- Sq.Ft.:
- 3,536
- Status:
- Active
- Beds:
- 7
- Lot size:
- 0.04 Acres
- Year built:
- 1907
- Baths:
- 5.00
- MLS#:
- DCDC2157966
- Subdivision:
- Adams Morgan
ADDITIONAL INFORMATION
Discover the perfect blend of historic charm and modern luxury at 2514 Ontario Rd NW. This exquisite end unit rowhouse, built in 1907, boasts nearly 4,000 sq ft of beautifully appointed living space in the vibrant heart of Adams Morgan. As you step inside, you'll be greeted by an abundance of natural light and tall ceilings that create an inviting atmosphere. The main level offers flexible living space, perfect for entertaining or relaxing, and includes a convenient powder room. The beautifully renovated kitchen is a chef's dream, equipped with high-end Viking appliances, granite countertops, and a moveable island that enhances functionality. There is access to the rear of the property from the kitchen. On the second level, youâll find three generously sized bedrooms, one with a charming fireplace that can easily double as a cozy library or sitting area. A convenient washer/dryer and a full bathroom service this level, adding to the home's functionality. The top floor is a true retreat, showcasing two large bedrooms. The primary suite offers an en-suite bathroom with a luxurious soaking tub and shower combo, while the second bedroom has access to a well-appointed hallway bathroom. The lower level of the home offers an impressive in-law suite, featuring access through its own entrance and an attached stairway to the main level of the house. This versatile space includes two bedrooms with LVP flooring, a comfortable living area, a second kitchen, and an additional washer/dryer, perfect for guests or extended family. Outside, the private stone patio, complete with a gas grill line, invites you to enjoy outdoor dining and relaxation in your own urban oasis. With a valuable parking space at the rear, this home combines convenience with the charm of city living. This home features central cooling and a high efficiency combination boiler and hot water heater that services the entire home. Situated in the highly sought-after Adams Morgan neighborhood, this home is a walker's paradise. Enjoy easy access to an array of restaurants, cafés, and shops that make this vibrant community come alive. Explore the bustling 18th Street corridor, home to eclectic dining options, trendy boutiques, and lively nightlife, all just steps from your front door. For outdoor enthusiasts, nearby parks like Walter Pierce Park and Meridian Hill Park provide serene green spaces for picnics, jogging, or simply unwinding in nature. The neighborhood's walkability is enhanced by excellent public transportation options, making commutes to downtown D.C. and beyond a breeze.
- Type:
- Single Family
- Sq.Ft.:
- 1,781
- Status:
- Active
- Beds:
- 2
- Year built:
- 2022
- Baths:
- 3.00
- MLS#:
- DCDC2160114
- Subdivision:
- U Street Corridor
ADDITIONAL INFORMATION
Introducing the Penthouses at Aperture! In a brand new community of 19 bespoke concrete and steel modern residences wrapped in a sleek facade of glass, PH601 offers two-level living with an expansive private terrace and sprawling, south-facing views of the Capitol and Washington Monument! The skylight entry greets you with 10' ceilings, a primary suite with oversized shower, dual vanities with modern backlight and walk-in closet. Upstairs, the open-concept layout features windows with three exposures, a sunlit living space with some of the best city views! Chef's kitchen includes a waterfall island, quartz counters, Bosch appliances and pantry. Enjoy the private terrace right off the living and kitchen, perfect for entertaining. Covered, secure garage parking space included. Amenities include welcoming lobby with gas fireplace, elevator, mail and package area, bike room. Not to be missed, delivering now!
- Type:
- Single Family
- Sq.Ft.:
- 1,600
- Status:
- Active
- Beds:
- 4
- Year built:
- 2023
- Baths:
- 4.00
- MLS#:
- DCDC2159270
- Subdivision:
- Logan/U Street
ADDITIONAL INFORMATION
Stunning NEW 2-level pet-friendly boutique townhome with 4 real BIG BRs, 3 full BAs with high ceilings, recessed lighting and real oak hardwood flooring throughout! Each BR can also hold a king-size bed plus desk; spacious rear fenced private patio for exclusive use of Unit 1 and for large-scale entertaining! New windows, new central air,new furnace,new roof & new hot water heater!Gourmet new kitchen sports white wood cabinetry, new SS appliances and quartz waterfall island with double farmer sinks & seating for 4! Living room boasts fireplace and huge TV! Separate dining area! All new bathrooms with expansive showers, designer fixtures & hardware! New washer and dryer! Alley and on street parking. No rental restrictions!Only 3 blocks to Columbia Heights Metro! OPEN SUN, NOV. 17th FROM 1-4PM! LOW condo fee, condo is entirely above ground and in an EXCELLENT LOCATION in sought-after Logan/U St corridor, rated with a walking score of 96! Just seconds from popular restaurants and nightlife, including restaurants, cafés, and bars (e.g,. Rooster & Owl, Thip Khao, Queenâs English, Makan, Letena amongst many others), plus bountiful and convenient shopping like Target, Giant Grocery, Best Buy and Lidl for your daily needs. Close to Columbia Heights, Mount Pleasant, Adams Morgan, and Petworth, and near major commuter routes (Routes 1, 29, 50, and I-395). Don't miss your chance to own this serene sanctuary in an incomparable location!
- Type:
- Single Family
- Sq.Ft.:
- 793
- Status:
- Active
- Beds:
- 2
- Year built:
- 1956
- Baths:
- 1.00
- MLS#:
- DCDC2160154
- Subdivision:
- Capitol Hill East
ADDITIONAL INFORMATION
Welcome to the Copeland Condominium! Renovated condos with a contemporary design aesthetic and modern finishings. This spacious light-flooded 2 BR condo features huge windows with three exposures, hardwood floors, stainless steel appliances, quartz countertops, bathroom awash in porcelain tile, in-unit Washer/Dryer, and a rear patio with great outdoor space on a freshly landscaped lot. The condo is conveniently located a short walk from Lincoln Park and Stadium Armory Metro Station, and the location stands to benefit from the DC General site redevelopment and potential RFK redevelopment. Enjoy the street upgrades on North Carolina Avenue with pedestrian walkways leading to the Anacostia Riverwalk Trails.
- Type:
- Single Family
- Sq.Ft.:
- 793
- Status:
- Active
- Beds:
- 2
- Year built:
- 1956
- Baths:
- 1.00
- MLS#:
- DCDC2160152
- Subdivision:
- Capitol Hill East
ADDITIONAL INFORMATION
Welcome to the Copeland Condominium! Renovated condos with a contemporary design aesthetic and modern finishings. This spacious light-flooded 2 BR condo features huge windows with three exposures, hardwood floors, stainless steel appliances, quartz countertops, bathroom awash in porcelain tile, in-unit Washer/Dryer, and a rear balcony with great outdoor space on a freshly landscaped lot. The condo is conveniently located a short walk from Lincoln Park and Stadium Armory Metro Station, and the location stands to benefit from the DC General site redevelopment and potential RFK redevelopment. Enjoy the street upgrades on North Carolina Avenue with pedestrian walkways leading to the Anacostia Riverwalk Trails.
- Type:
- Single Family
- Sq.Ft.:
- 526
- Status:
- Active
- Beds:
- 1
- Year built:
- 1963
- Baths:
- 1.00
- MLS#:
- DCDC2151996
- Subdivision:
- Dupont Circle
ADDITIONAL INFORMATION
Chic and dreamy for your Dupont lifestyle - this stunning renovated kitchen, with top of the line appliances and spa like bathroom unit has SO MUCH STORAGEâ¦all utilities are included in the condo fee. South facing views from the unit, great sunlight! The Apolline -a full service building - with the sexiest heated roof deck pool in DC - in the middle of all things Dupont Circle and Downtown: Tatte, Rasika West, Dupont Farmers Market and Metro.
- Type:
- Single Family
- Sq.Ft.:
- 2,058
- Status:
- Active
- Beds:
- 4
- Lot size:
- 0.04 Acres
- Year built:
- 1923
- Baths:
- 4.00
- MLS#:
- DCDC2160142
- Subdivision:
- Petworth
ADDITIONAL INFORMATION
Welcome to your dream home in the heart of Petworth! This meticulously renovated, impeccably maintained, and much-loved residence offers the perfect blend of modern convenience and classic charm with amazing smart features such as Nest cameras and thermostat, security system, and smart plumbing system which monitors water usage, leaks, etc. Nestled in a prime location, on a quiet street with easy access to the vibrant dining and shopping scene along Upshur St, you can take advantage of all Petworth has to offer. And with nearby metro and bus transit options, convenience is at your fingertips. Step inside to discover a bright and cheery open concept main level, ideal for entertaining or simply enjoying daily life. The stunning kitchen is the centerpiece, boasting a large island, ample storage, and top-of-the-line appliances. Take advantage of outdoor living with both a charming front porch and a rear deck, providing the perfect spots to relax and unwind. The spacious basement adds incredible versatility to the home, featuring front and rear entrances, allowing for endless possibilities such as added living space, an in-law suite, or a lucrative rental opportunity. Upstairs, the primary suite serves as a tranquil retreat, complete with vaulted ceilings and an en-suite bathroom for added luxury and comfort. Don't miss the chance to make this beautifully renovated and thoughtfully designed home your own oasis in Petworth. Schedule your tour today!
© BRIGHT, All Rights Reserved - The data relating to real estate for sale on this website appears in part through the BRIGHT Internet Data Exchange program, a voluntary cooperative exchange of property listing data between licensed real estate brokerage firms in which Xome Inc. participates, and is provided by BRIGHT through a licensing agreement. Some real estate firms do not participate in IDX and their listings do not appear on this website. Some properties listed with participating firms do not appear on this website at the request of the seller. The information provided by this website is for the personal, non-commercial use of consumers and may not be used for any purpose other than to identify prospective properties consumers may be interested in purchasing. Some properties which appear for sale on this website may no longer be available because they are under contract, have Closed or are no longer being offered for sale. Home sale information is not to be construed as an appraisal and may not be used as such for any purpose. BRIGHT MLS is a provider of home sale information and has compiled content from various sources. Some properties represented may not have actually sold due to reporting errors.
Washington Real Estate
The median home value in Washington, DC is $630,000. This is lower than the county median home value of $640,500. The national median home value is $338,100. The average price of homes sold in Washington, DC is $630,000. Approximately 37.39% of Washington homes are owned, compared to 52.68% rented, while 9.93% are vacant. Washington real estate listings include condos, townhomes, and single family homes for sale. Commercial properties are also available. If you see a property you’re interested in, contact a Washington real estate agent to arrange a tour today!
Washington, District of Columbia has a population of 683,154. Washington is less family-centric than the surrounding county with 24.14% of the households containing married families with children. The county average for households married with children is 24.14%.
The median household income in Washington, District of Columbia is $93,547. The median household income for the surrounding county is $93,547 compared to the national median of $69,021. The median age of people living in Washington is 34.3 years.
Washington Weather
The average high temperature in July is 88.5 degrees, with an average low temperature in January of 26.5 degrees. The average rainfall is approximately 43.3 inches per year, with 13.7 inches of snow per year.
