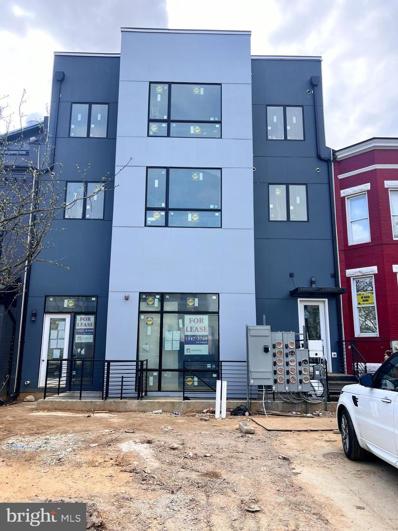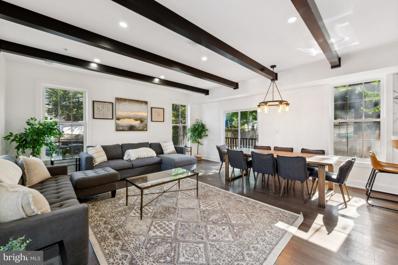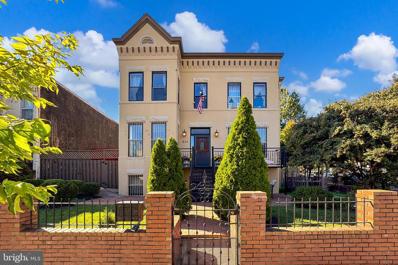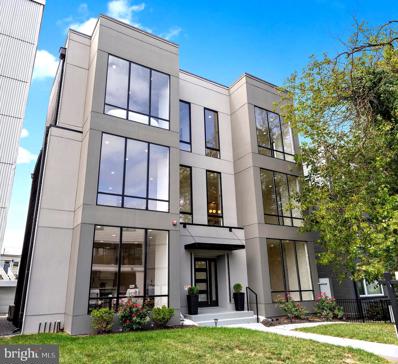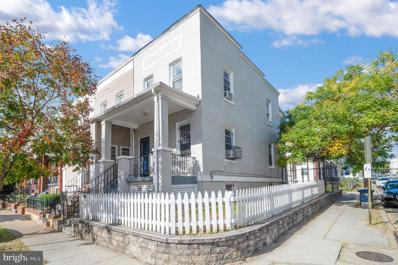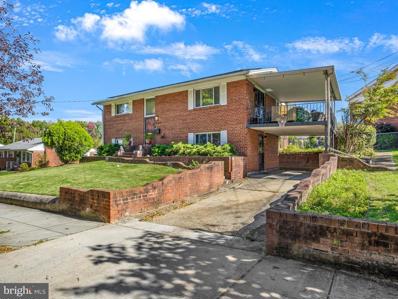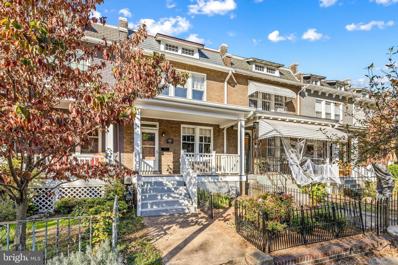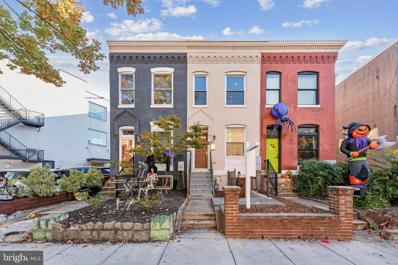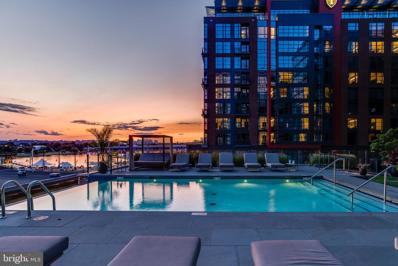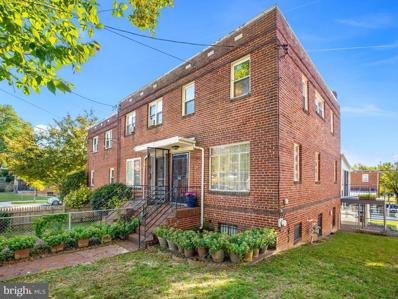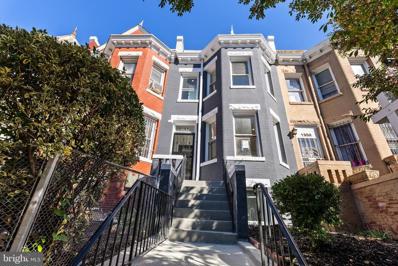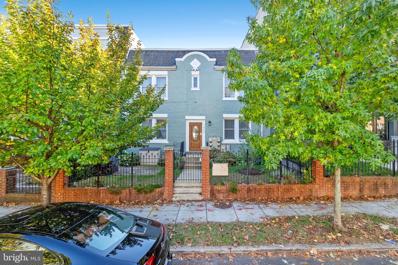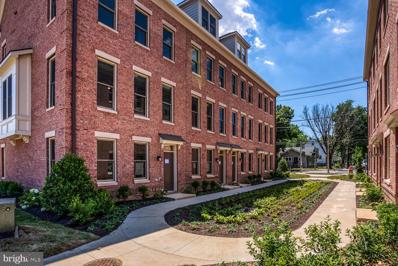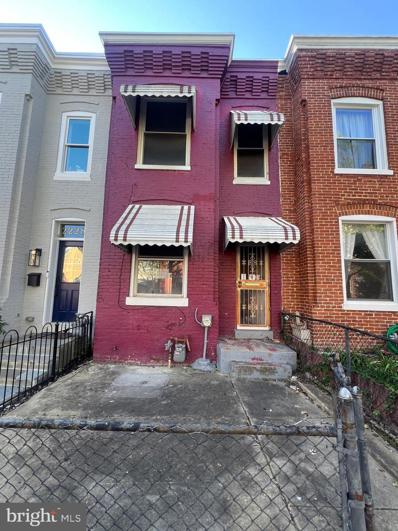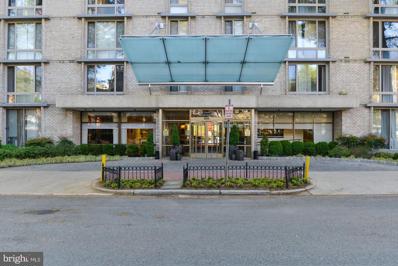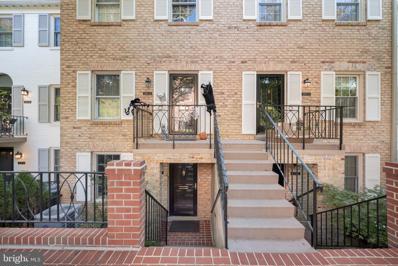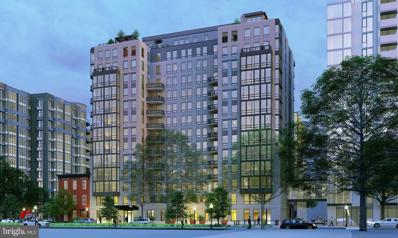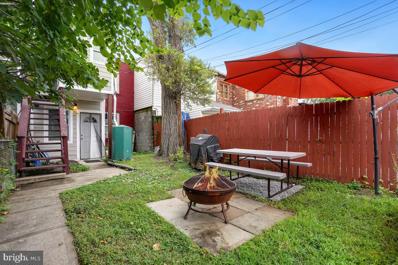Washington DC Homes for Rent
$5,500,000
1447 Maryland Avenue NE Washington, DC 20002
- Type:
- General Commercial
- Sq.Ft.:
- 3,960
- Status:
- Active
- Beds:
- n/a
- Lot size:
- 0.05 Acres
- Year built:
- 2023
- Baths:
- MLS#:
- DCDC2165968
ADDITIONAL INFORMATION
Prime investment opportunity in the vibrant and rapidly growing H Street Corridor! This mixed-use property offers excellent visibility and is surrounded by a dynamic blend of retail, dining, and residential development. Situated just steps from top restaurants, national retailers, and cultural hotspots, the property benefits from consistent foot traffic and proximity to public transit. Perfect for investors or owner-operators seeking a location in one of DC's most sought-after neighborhoods. Donât miss the chance to own a piece of Washingtonâs thriving urban core!
- Type:
- Single Family
- Sq.Ft.:
- 2,800
- Status:
- Active
- Beds:
- 4
- Lot size:
- 0.04 Acres
- Year built:
- 2022
- Baths:
- 5.00
- MLS#:
- DCDC2166008
- Subdivision:
- Old City #1
ADDITIONAL INFORMATION
Sellers are offering 3% seller credit to the buyers which can be good for buying down points and/or to cover closing costs! Take advantage of this Fall special and fall in love with this contemporary brick SFH just 3 blocks walking distance from the metro which is freshly finished and ready for you! This new construction has everything you could want! Three finished levels of elegant and modern finishes throughout. A formal grand foyer, open concept LR and DR, a powder room and a lovely gourmet kitchen. High-end energy efficient stainless-steel appliances, a pasta faucet over the range, a window above the sink, and the gorgeous black and white Calacatta quartz backsplash matches the countertops. Stunning wood beams above the LR and DR and Birchwood flooring throughout the main and upper levels. Some of the customized features are the 1-car heated garage, window seating, stair lighting, a built-in wine rack and the laundry is conveniently located upstairs. Upstairs you will find, the master suite with a gorgeous modern bathroom including a skylight, a bidet, floating vanities and rain showerheads, 2 generously sized bedrooms, a chic hall bath, a large sitting/lounge area, and the upper level laundry with LG full size front load W/D. Additionally this home has a spacious family room in the LL, the 4th bedroom ensuite and another utility closet with the 2nd washer/dryer hook-up. There could be a possibility for a great rooftop deck but there are plenty of nearby options for fine dining and socializing. Roost, Pretzel Bakery, and Pacci's to name a few. Groceries can be from Safeway, Eastern Market, or Trader Joeâs all nearby! This home combines modern living, privacy, comfort, style and efficiency so make this urban dream come true!
$1,049,000
830 12TH Street NE Washington, DC 20002
- Type:
- Townhouse
- Sq.Ft.:
- 2,160
- Status:
- Active
- Beds:
- 4
- Lot size:
- 0.02 Acres
- Year built:
- 1900
- Baths:
- 2.00
- MLS#:
- DCDC2165796
- Subdivision:
- Capitol Hill East
ADDITIONAL INFORMATION
Welcome to 830 12th St NE, Washington, DC. Nestled in the heart of the nationâs capital in the sought-after Capitol Hill neighborhood, this exquisite 4-bedroom, 2-bath end-unit townhouse has it allâlocation, a quintessential front porch entrance, deck and verdant lawn, finished lower level with kitchenette, primary suite with updated bath, architectural design, and modern flair. A perfect blend of personal and family-oriented zones creates instant appeal. Wide plank hardwood floors welcome you home and usher you into the living room, where windows stream natural light. The open kitchen will please the modern chef with an abundance of pristine cabinetry, decorative tile backsplash, and quality stainless steel appliances. The adjoining dining room, with whimsical lighting, offers plenty of space for both formal and casual occasions. The front and back yards with privacy railings are ideal for more intimate outdoor entertaining or simple relaxation. Hardwoods continue upstairs and into the light-filled primary bedroom, while two additional bedrooms down the hall share access to the similarly fashioned hall bath. The walk-up lower level is highlighted by a family room with a kitchenette area that, combined with a fourth bedroom and full bath, can serve as an in-law suite, guest bedroom, learning center, or whatever your lifestyle demandsâcompleting the comfort and luxury of this spectacular home. All this can be found in a peaceful community that feels miles away from the hustle and bustle, yet virtually everything is right at your fingertips. Experience all the benefits of living in the nationâs capitalâsteps from Lincoln Park, Maury, multiple Capital BikeShare stations, playgrounds, numerous H Street dining options, and a short stroll to multiple Metros, Eastern Market, and Barracks Row, with garage parking when you need it.
- Type:
- Single Family
- Sq.Ft.:
- 1,200
- Status:
- Active
- Beds:
- 3
- Year built:
- 2023
- Baths:
- 3.00
- MLS#:
- DCDC2165924
- Subdivision:
- Edgewood
ADDITIONAL INFORMATION
Convenience & Lifestyle - Living in Luxury @ The Lana Condominiums // The Residences are timeless in design, with a contemporary Aesthetic and thoughtful Finishes. Capturing Elevated Ceilings along with Expansive Windows, this home creates a sense of retreat and serenity. The open-concept living areas blend seamlessly to create a space perfect for Entertainment & Gatherings, along with a Powder Room for Guests. The Chef's Kitchen features European White Oak & Gloss White Cabinetry, inclusive of a Spacious double-sided Island with Quartz Countertops and waterfall edging. The Custom Bar features accented open shelving, as well as a Wine fridge. The Marble Chevron backsplash seamlessly pairs with the lux pot-filler, minimalist slide in range & fridge. // Each Residence blends style and functionality with 3 Bedrooms -- 2.5 Baths --In-Unit Laundry -- In-Building Storage Unit -- Capital Views. //Neighborhood Highlight -- Metro Accessible --Excellent Transit (0.7 Miles to RED Line Rhode Island Ave Brentwood Metro) -- Very Walkable & Bikeable -- Near The Reservoir District, a 25-Acre Redevelopment with neighborhood retail and a world-class center for healthcare and research. // Enjoy the vibrant artistic scene from colorful murals to local breweries. With the Metropolitan Branch Trail, bikers take quick stops at the neighborhood's establishments such as a dive-bar-esque Dew Drop Inn, a popular community hang-out spot. Enjoy open mics and writing-centric events at the nearby American Poetry Museum or Busboys and Poets and enjoy outdoor activities at the new Edgewood Recreation Center, complete with a playground and sports field area. The center's rooftop community garden showcases Edgewood's multi-use spaces. // Limited Residences available -- Gated Parking Spot is available for Purchase -- Contact us to secure your Luxury Residence at The Lana Condominiums.
- Type:
- Townhouse
- Sq.Ft.:
- 1,564
- Status:
- Active
- Beds:
- 4
- Lot size:
- 0.04 Acres
- Year built:
- 1927
- Baths:
- 2.00
- MLS#:
- DCDC2165834
- Subdivision:
- Kingman Park
ADDITIONAL INFORMATION
Corner house with fantastic natural light in Kingman Park! 3 full bedrooms, 1 bath upper level, and in-law suite w/ kitchen and full bath in the lower level with rear exterior entrance. Off-street parking. Big room sizes and tall ceilings. Great for owner occupants or investors. Great Hill East location -- Fields at RFK athletic facility, Rosedale Pool, Kingman Island nature preserve, kayaking, River bike Trail, Stadium Armory metro, H Street Street car -- restaurants, shopping, and nightlife at your fingertips. Great value! Buy Smart. Live Well.
$2,250,000
208 D Street SE Washington, DC 20003
- Type:
- Single Family
- Sq.Ft.:
- 3,384
- Status:
- Active
- Beds:
- 5
- Lot size:
- 0.04 Acres
- Year built:
- 2005
- Baths:
- 5.00
- MLS#:
- DCDC2165378
- Subdivision:
- Capitol Hill
ADDITIONAL INFORMATION
Presenting this stunning 5-bedroom, 4.5-bath, 3,384 square foot townhome in the heart of Capitol Hill, offering the rare combination of newer construction in a charming, historic neighborhood. Built in 2005 with brick-on-block construction, this impeccably maintained home feels brand new, boasting abundant natural light, high ceilings, and a well-designed layout. A tidy, fenced in front yard beckons you into the home. The main level welcomes you with a spacious living room with bay-front window, gas fireplace, and sleek recessed lighting. The gourmet kitchen is equipped with chef-grade appliances, a center island, and an open family room/dining areaâperfect for entertaining. A powder room completes this level. On the second floor, you'll find two spacious bedrooms, both with walk-in closets and luxurious ensuite baths. The rear bedroom opens onto a large covered deck, an ideal spot for relaxing outdoors. The entire third floor is dedicated to the luxurious primary suite, featuring a king-sized bedroom with its own private covered deck. The spa-like ensuite bath boasts a deep soaking tub, steam shower, custom built-ins, and an oversized walk-in closet. A fourth bedroom/office, complete with custom built-in bookcases, provides added flexibility. For ultimate convenience, the laundry is also located on this level. Two skylights bathe the entire floor in natural light, creating a bright and airy atmosphere throughout. The crowning jewel of this home is the expansive roof deck, offering spectacular, unobstructed views of Capitol Hill. The firepit on the roofdeck also has a gas line running to it, making it a truly delightful space to host gatherings or enjoy quiet sunsets. The lower level offers a fully independent one-bedroom, one-bath in-law suite or rental apartment with its own entrance, full kitchen, and 9-foot ceilingsâideal for generating rental income or hosting guests. A large parking pad in the rear completes the package. Perfectly located just over a block from the Capitol South Metro, this home provides easy access to the Capitol Building, Library of Congress, award-winning restaurants, Trader Joeâs, Eastern Market, and all the charm of this historic neighborhood. This is a home without compromise!
- Type:
- Single Family
- Sq.Ft.:
- 2,128
- Status:
- Active
- Beds:
- 4
- Lot size:
- 0.12 Acres
- Year built:
- 1964
- Baths:
- 2.00
- MLS#:
- DCDC2165740
- Subdivision:
- Hillcrest
ADDITIONAL INFORMATION
Welcome to 1314 Branch Avenue SE, a spacious 4-bedroom, 2-bathroom home located in the sought-after Hillcrest neighborhood. The backyard is perfect for hosting cozy evenings and large gatherings with a covered patio and large yard for entertaining family and guests. Located just minutes away from Pennsylvania Avenue, this property offers easy access to Eastern Market, Barracks Row, Navy Yard, Nationals Park, Capitol Hill, The Wharf Entertainment District, National Harbor, MGM Grand Casino, and Tangler Outlets. Hillcrest Park, which contains the Winston Education Center, Hillcrest Park Public Tennis Center, Hillcrest Recreation Center, and Washington Seniors Wellness Center. With convenient access to Interstates 295 and 495, traveling to Maryland and Virginia is a breeze. Donât miss the opportunity to make this home your own and bring your vision to life and create lasting memories in this vibrant community.
- Type:
- Single Family
- Sq.Ft.:
- 2,400
- Status:
- Active
- Beds:
- 4
- Lot size:
- 0.04 Acres
- Year built:
- 1917
- Baths:
- 5.00
- MLS#:
- DCDC2165486
- Subdivision:
- Capitol Hill
ADDITIONAL INFORMATION
Originally built in 1917, this classic Capitol Hill row home has been completely transformed into a modern masterpiece while preserving its historical essence. With **4 bedrooms**, **4.5 bathrooms**, and **three finished levels**, this home offers over **2,500 square feet of living space** with every detail thoughtfully crafted for both luxury and functionality. Main Level Marvel Step inside to a light-filled, open-concept main floor that seamlessly blends elegant wainscoting and pristine hardwood floors. The expansive living room flows effortlessly into the dining area, creating the perfect setting for entertaining. The custom-designed kitchen is a showstopper, featuring **SANIBEL cabinetry**, sleek quartz countertops, and a spacious island. Bosch Stainless steel appliances, including a chef-grade gas range, make this kitchen ideal for cooking and gathering. Large glass doors open to a private deck, perfect for al fresco dining and summer evenings, overlooking a fenced-in backyard with a **private parking pad**. Upper-Level Luxury Upstairs, the spacious **primary suite** boasts oversized windows that flood the room with natural light. The en suite bath is a spa-like retreat, complete with custom tilework, a rain shower, and a modern vanity. Two additional bedrooms on this level share another beautifully designed full bathroom. Throughout the upper floor, stunning hardwood floors continue, complementing the home's light and airy aesthetic. Income-Generating Lower Level The fully finished basement offers fantastic income potential or additional living space. With two **separate entrances**, it includes a large living area, hookups for a washer/dryer, and kitchen-ready connectionsâmaking it a perfect in-law suite or rental unit. The luxury waterproof vinyl flooring ensures durability while maintaining style, and a full bathroom completes this flexible space. Modern Conveniences in a Historic Setting With all-new HVAC (2 HVAC Systems), plumbing, and electrical systems, this home offers modern convenience with the character of a historic Capitol Hill property. Located just steps away from the **best that Capitol Hill has to offer**, including local shops, restaurants, parks, and public transportation, 1404 Massachusetts Ave SE presents a rare opportunity for luxurious urban living. Ready to make this Capitol Hill gem your home? This is city living, reimagined.
- Type:
- Single Family
- Sq.Ft.:
- 699
- Status:
- Active
- Beds:
- 2
- Year built:
- 1891
- Baths:
- 2.00
- MLS#:
- DCDC2153460
- Subdivision:
- Old City #2
ADDITIONAL INFORMATION
Located at the corner of 20th and S Streets, Chateau Thierry is a Boutique Building from 1891 with 46 units. There is free shared laundry on every floor. Modern amenities include forced air heating and air conditioning with an individual heat pump for each unit - no noisy wall units or window air conditioners! This sunny corner unit has commanding views of the Dupont Circle Historic District. Each of the 2 bedrooms has an ensuite private bath and excellent closet space. The kitchen features recent stainless steel appliances. The living-dining space boasts easy-care luxury vinyl plank flooring while the bedrooms have comfy plush carpeting. Pet friendly building - size and number restrictions apply. Professional photos and floorplan coming soon.
- Type:
- Single Family
- Sq.Ft.:
- 1,476
- Status:
- Active
- Beds:
- 3
- Lot size:
- 0.04 Acres
- Year built:
- 1928
- Baths:
- 2.00
- MLS#:
- DCDC2165134
- Subdivision:
- Old City #1
ADDITIONAL INFORMATION
Welcome to 1518 D St NE, a charming home nestled in Kingman Park, adjacent to the Capitol Hill Historic District. This residence blends original details with thoughtful updates, featuring a beautifully renovated kitchen and upstairs bathroom. The primary bedroom boasts a custom walk-in closet, enhancing both style and functionality. The spacious layout features woodwork and transoms galore and an attached garage with a driveway offers added convenience. Enjoy the best of city living with easy access to Capitol Hill, the vibrant H Street corridor, and nearby parks. This home is perfect for those seeking character, modern comforts, and a prime location!
- Type:
- Single Family
- Sq.Ft.:
- 1,482
- Status:
- Active
- Beds:
- 3
- Lot size:
- 0.02 Acres
- Year built:
- 1915
- Baths:
- 4.00
- MLS#:
- DCDC2164812
- Subdivision:
- Capitol Hill
ADDITIONAL INFORMATION
Two-for-One Opportunity in Capitol Hill â 2,080 Sqft, 3 Bedrooms, 3.5 Baths! This beautifully renovated 3-bedroom, 3.5-bathroom home offers not just a place to live, but a potential income source. Transformed into two fully independent living spaces, both units come complete with their own kitchen, laundry, HVAC, and private entrances. Main Unit: Spread across two floors, this light-filled residence features an open-concept living room, dining area, and a modern kitchen on the first level. A convenient half bath and stacked washer/dryer are also located here. Upstairs, you'll find two spacious bedrooms with ample closet space, a shared full bath, and the primary suite with its own en-suite bathroom for added privacy. Basement Unit: Ideal for rental income, this fully functional one-bedroom, one-bathroom space has been generating approximately $3,400 in short-term rental income (around $2,800 after expenses) since 2016. It features both front and rear entrances, a living room, a surprisingly efficient kitchen, and laundry facilities. This setup is perfect for offsetting your mortgage or hosting guests. Renovated in 2016 with timeless finishes, the home is within walking distance of the Potomac Ave Metro station, Safeway, Barracks Row, Eastern Market, the Capitol Building, and Navy Yard. Enjoy the benefits of Capitol Hill living with ample street parking. Additionally, all furnishings can be left behind upon request, making this property truly move-in ready. Contact us for more details on rental history and this exceptional opportunity!
- Type:
- Single Family
- Sq.Ft.:
- 1,037
- Status:
- Active
- Beds:
- 2
- Year built:
- 2017
- Baths:
- 2.00
- MLS#:
- DCDC2164566
- Subdivision:
- Southwest Waterfront
ADDITIONAL INFORMATION
Welcome to luxury living at VIO, a premier waterfront condominium at The Wharf. This immaculate 2-bedroom, 2-bathroom condo offers 1,130 square feet of sophisticated living space with breathtaking views of the Potomac River. Built in 2017 by PN Hoffman, VIO is the epitome of modern elegance and convenience in one of Washington, D.C.'s most vibrant neighborhoods. As you step into this stunning unit, you are greeted by sleek, high-end finishes, including large Porcelanosa white tile flooring and floor-to-ceiling windows that flood the space with natural light. The open-concept living area offers an airy layout while you enjoy stunning water views. The gourmet kitchen boasts top-of-the-line appliances, quartz countertops, a gas range, and custom high-gloss Porcelanosa cabinetry, perfect for any home chef. The expansive kitchen island with bar seating is ideal for both casual meals and entertaining. Step out onto your private balcony to take in the tranquility of the waterfront, an idyllic space for relaxation. The primary suite is a true retreat, featuring a custom walk-in closet with built-ins and an oversized bathroom with exquisite tiling and modern fixtures. The second bedroom is spacious and versatile, ideal for a guest room, office, or additional living space. Additional features include in-unit laundry, abundant storage, and a dedicated parking space in the building's secure garage. VIO residents enjoy access to unparalleled amenities, including a heated saltwater infinity-edge pool overlooking the river, 24-hour concierge services, a fitness center with a private training room, and luxurious common areas with an outdoor grill, fire pit, and lounge. Additional conveniences include a dog-washing station, bike storage, electric car chargers, and bonus storage. Located at The Wharf, one of D.C.'s most sought-after waterfront destinations, you're steps away from renowned restaurants, entertainment venues, and vibrant nightlife. With easy access to public transportation, water taxis, and major thoroughfares, VIO offers the best of city living with a serene waterfront backdrop.
- Type:
- Twin Home
- Sq.Ft.:
- 840
- Status:
- Active
- Beds:
- 2
- Lot size:
- 0.04 Acres
- Year built:
- 1925
- Baths:
- 1.00
- MLS#:
- DCDC2165050
- Subdivision:
- Trinidad
ADDITIONAL INFORMATION
You don't want to miss this opportunity to own in DC! This charming end-unit rowhome has been updated and meticulously maintained. This property has it all - gorgeous hardwood floors, updated kitchen with stylish backsplash, a spiral staircase, and a quaint fully fenced backyard with a storage shed, low-maintenance patio AND GRASS! Enjoy watching the world go by while sipping your morning coffee, afternoon tea, or evening nightcap on the charming front porch. Cozy up next to the stunning fireplace on cold nights and snow days. Convenient to the H Street Corridor and the National Arboretum, you have the best of both worlds - bustling city life and nature at your doorstep! Every inch of this home is updated and ready for you to make it your own! The location can't be beat with the proximity to Union Market, Whole Foods, Trader Joes, a plethora of dining and shopping options, plus swift access to Capitol Hill, downtown, 295, and public transportation!
- Type:
- Twin Home
- Sq.Ft.:
- 1,504
- Status:
- Active
- Beds:
- 3
- Lot size:
- 0.06 Acres
- Year built:
- 1950
- Baths:
- 3.00
- MLS#:
- DCDC2165012
- Subdivision:
- Riggs Park
ADDITIONAL INFORMATION
Welcome to 525 Oneida Street! A beautiful 3-bedroom semi-detached home nestled in the heart of the vibrant Riggs Park neighborhood. This home combines charm and classic DC architecture with modern touches, offering a cozy yet spacious living experience. * Step inside, you'll be greeted by a bright and open living area with large windows that fill the space with natural light. Pull up the carpet to uncover beautifully preserved hardwood flooring. The updated, eat-in kitchen features real wood cabinetry, stainless steel appliances, and granite countertops. Enjoy your meals in the adjacent open dining area or head outside to a gorgeous oversized sunroom. * Upstairs, youâll find three generously sized bedrooms, each with ample closet space, along with a full bathroom. The finished walk-out basement, complete with a half bath, adds extra versatilityâwhether you need a home office, recreation room, or guest space. * Outside, the private, fenced front and rear yards are perfect for relaxing, gardening, or hosting gatherings with family and friends. The private carport is a huge bonus and adds a touch of convenience. Loads of storage throughout including a private exterior storage shed. * Located just moments from Fort Totten and Takoma Metro stations, shops, restaurants, grocery stores and parks, 525 Oneida Street offers the perfect blend of suburban tranquility and urban convenience. Quick access to downtown, I-495, Catholic University, University of Maryland and pretty much EVERYWHERE! This home is a true treasure. Estate sale sold âas isâ but is move-in ready and shines bright like a diamond!
- Type:
- Land
- Sq.Ft.:
- n/a
- Status:
- Active
- Beds:
- n/a
- Lot size:
- 0.04 Acres
- Baths:
- MLS#:
- DCDC2164780
ADDITIONAL INFORMATION
This sale consist of 6 lots assemblage. Developers this is you dream purchase. Develope the lot individually or combine them to build a row of townhouses and maybe an apartment complex. Buyer should do his pr her deligient for the most feasible use and what the city will allow. This is a diamond in the rough-in . Bring your imagination.
$1,099,000
1361 Spring Road NW Washington, DC 20010
- Type:
- Single Family
- Sq.Ft.:
- 2,352
- Status:
- Active
- Beds:
- 4
- Lot size:
- 0.04 Acres
- Year built:
- 1910
- Baths:
- 4.00
- MLS#:
- DCDC2156736
- Subdivision:
- 16TH Street Heights
ADDITIONAL INFORMATION
Welcome to this fully reimagined masterpiece at 1361 Spring Road NW, a new rowhome transformation offering the best of a contemporary residence and old world charm nestled in a premiere location offering the best of Columbia Heights, 16th Street Heights, and Petworth. This inviting home offers a perfect blend of modern amenities and classic charm, making it an ideal sanctuary for those seeking comfort and style. Step inside to discover a spacious layout featuring stunning wide plank oak hardwood floors, a wide open floor plan with new windows, a stunning chef's kitchen equipped with sleek finishes, plenty of counter space with bar seating and a dining room and powder room on the main level. As you heard to the back of the house, you'll find a coveted mudroom ideal for real life living. Upstairs you'll find 3 sizable and beautifully appointed bedrooms, the primary en suite bedroom with beautiful bay windows and a walk in closet. The 2 additional bedrooms on the upper level are big and share a beautifully tiled hall bath with shower. Upstair's you'll also find laundry and an epic sun room at the back of the house flooded with light and endless options for additional space. With 2,352 square feet of living space, this home is designed to accommodate your lifestyle with ease. Retreat to the finished basement which looks even better in person -- a versatile space that can be transformed into many options, including a short term rental, guest suite, media room, or play area. With a private entrance, an additional laundry and wet bar in the basement, the possibilities are endless! Parking is a breeze with included parking, ensuring convenience and privacy in this bustling city. The total lot size of 1,756 square feet offers a cozy outdoor space, perfect for enjoying a morning coffee or evening relaxation. Experience the vibrant lifestyle of DC's best urban neighborhood, with easy access to Rock Creek Park. local shops, trendy restaurants, 2 metros, many grocery options and oh so much to explore.. This home is not just a place to live, but a place to thrive. Don't miss the opportunity to make 1361 Spring Road Northwest your new happy place!
$1,390,000
1532 E Street SE Washington, DC 20003
- Type:
- Single Family
- Sq.Ft.:
- 2,400
- Status:
- Active
- Beds:
- 4
- Lot size:
- 0.03 Acres
- Year built:
- 1908
- Baths:
- 4.00
- MLS#:
- DCDC2163440
- Subdivision:
- Capitol Hill
ADDITIONAL INFORMATION
Welcome to 1532 E St SE, a beautiful 4 bedroom, 3.5 bathroom home in the heart of Hill East. Spanning three levels and offering over 2,400 square feet of living space, this 18â+ wide row home was fully renovated in 2021. Step inside to the main level, where the open-concept living and dining areas are perfect for entertaining. A sleek, electric fireplace anchors the space, while wide-plank hardwood floors and large windows create a bright and inviting atmosphere. The chefâs kitchen at the rear of the home features Viking appliances, quartz countertops, custom cabinetry, and an island with seating, is the ideal setup for preparing meals and hosting guests. Just beyond, youâll find french doors leading to a cozy fenced in backyard, perfect for outdoor dining and relaxing evenings. The outdoor shed conveys for extra storage. On the second level, two large bedrooms share a spacious Jack-and-Jill bathroom with modern finishes. A third room on this floor is ideal for a nursery or home office, providing flexibility for a growing family or remote work. The hallway also features a convenient laundry area and a 2nd full bathroom to make everyday life easier. The top level is dedicated to the luxurious primary suite, creating a serene, private retreat. The glamorous ensuite bathroom features a soaking tub, an enormous dual-head shower, and two vanities, perfect for unwinding at the end of the day. The walk-in closet feels like a high-end showroom, complete with custom storage and a UV-protected skylight to showcase your wardrobe in style. The suite offers enough space for a king-sized bed, sitting area and a Peloton and is rounded out by an additional closet, motorized window shades. Located just minutes from two metro stations and a short walk to Eastern Market, Lincoln Park, and Barracks Row, this home offers easy access to parks, shopping, dining, and public transportation. With modern systems throughout, including updated HVAC, electrical, and energy-efficient windows, this home offers the benefits of new construction with the timeless appeal of a historic row home. With its rare 18â+ wide floor plan, thoughtfully designed layout, and unbeatable location, 1532 E St SE is truly a standout.
- Type:
- Single Family
- Sq.Ft.:
- 614
- Status:
- Active
- Beds:
- 1
- Year built:
- 1933
- Baths:
- 1.00
- MLS#:
- DCDC2163392
- Subdivision:
- Hill East
ADDITIONAL INFORMATION
Welcome to this spacious and bright 1-bedroom condo, featuring a versatile den perfect for a home office or guest room. The open floor plan boasts gorgeous hardwood floors throughout, filling the space with warmth and style. The sleek, straight modular kitchen is perfect for hosting, offering plenty of counter space for meal prep and entertaining dinner guests. Bask in an abundance of natural sunlight throughout the home, with a generous ownerâs closet providing ample storage space. Off-street parking adds convenience, a rare find in the city. Located just a 14-minute walk to the Stadium Armory Subway Station, and minutes from Union Station, Eastern Marketâs Farmerâs Market, and some of DCâs best restaurants and nightlife, this condo is perfectly situated for urban living. Donât miss your chance to call this inviting space home!
- Type:
- Single Family
- Sq.Ft.:
- 1,548
- Status:
- Active
- Beds:
- 3
- Lot size:
- 0.02 Acres
- Year built:
- 2022
- Baths:
- 4.00
- MLS#:
- DCDC2165108
- Subdivision:
- Congress Heights
ADDITIONAL INFORMATION
*ADU HOME* Total maximum annual incomes (pre-tax amounts, projected over the next 12 months) for all persons who will live in this 80% MFI unit, by household size: $109,500 (3 people); $121,700 (4 people); $133,850 (5 people); $146,000 (6 people); $158,200 (7 people). New Construction: Cypress floor plan ready for immediate delivery!!! Beautiful 3BR/2.5 BA w/ on car garage.
- Type:
- Single Family
- Sq.Ft.:
- 1,358
- Status:
- Active
- Beds:
- 3
- Lot size:
- 0.03 Acres
- Year built:
- 1900
- Baths:
- 1.00
- MLS#:
- DCDC2165952
- Subdivision:
- U Street Corridor
ADDITIONAL INFORMATION
This is a great opportunity to own a townhouse in the wonderful U STREET CORRIDOR / COLUMBIA HEIGHTS area. Interior TH, has wonderful potential at such a great price. Location, Location, Location, area listings with same square footage selling in the high $900K to $1.3M, check out recent sales of few houses on the same 2200 block close to $1M sale price. This is your opportunity to showcase your developer or design skills to tailor this home to your luxury specifications. Nice fenced backyard that can be converted to a garage parking and rear entrance. Currently a 3BR/1BA layout. Both the front and back are fully fenced. Truly a nice starter home at a great price for the area. 2230 12th St NW awaits your personal touch and let's make it happen. The home is fully available to ALL BUYERS. Call the listing agent for any questions!
- Type:
- Single Family
- Sq.Ft.:
- n/a
- Status:
- Active
- Beds:
- 1
- Year built:
- 1966
- Baths:
- 1.00
- MLS#:
- DCDC2165944
- Subdivision:
- Foggy Bottom
ADDITIONAL INFORMATION
9th Floor, bright and sunny one bedroom apartment with a wall of windows overlooking K Street. This apartment has been freshly painted, it has an open kitchen with breakfast bar and a renovated bathroom. Hallway features large closets on both sides A well-managed, secure energy star building with a 24-hour front desk, and a rooftop pool with fantastic views of Rosslyn, the Washington Cathedral, Georgetown, and the Monument. A fitness center, with one of its kind in courtyard/patio with grills, the best in Foggy Bottom. Enjoy Wi-Fi in common areas, community room, and business center. The monthly coop fees include all utilities, taxes, insurance and building maintenance. Two blocks to Foggy Bottom Metro and GW University and Hospital, three blocks to Whole Foods and Trader Joe's. Kennedy Center, World Bank, IFC, State Department, and Georgetown shops and dining are within several blocks. Assume the Underlying Mortgage (UM), which is approx. $31,700 - pay $341.59 (toward UM)+ Maintenance fee per month = $915.06. All fees include taxes, insurance , electricity, water and gas. Parking Space is included in the price. UM for Parking(approx. $4,793 - pay $183.33 Monthly). The Claridge House is the only Coop in Foggy Bottom that welcomes investors. You may feel free to rent the apartment immediately after purchase.
- Type:
- Single Family
- Sq.Ft.:
- 333
- Status:
- Active
- Beds:
- n/a
- Year built:
- 1965
- Baths:
- 1.00
- MLS#:
- DCDC2164696
- Subdivision:
- Dupont Circle
ADDITIONAL INFORMATION
Welcome to #704 at the Winthrop Condominium! This sunny studio unit perched on the 7th floor close to the elevators and is smartly laid out to make maximum use of its approximately 350 square feet. The large living space has numerous options for comfortable sleeping and lounging setups (see the virtually staged photos for inspiration!) and offers two walk-in closets. The vintage kitchen has gas cooking and plenty of cabinets for storage. Through the larger walk-in, access the full bathroom with classic black and gold tile, large tub/shower, and storage vanity. This classic Art Deco building offers great urban amenities, including a large and sun-drenched roof deck with grilling and sweeping city views, 24-hour concierge, large bike room (with a nominal annual fee of $40), and modern common laundry facilities. The investor-friendly Winthrop is ideally located just two blocks from Dupont Circle and the Metro and only a few blocks from Whole Foods, Safeway, ample dining and shopping opportunities, and downtown Washington. Condo fee includes heat, A/C, water/sewer, electricity, and gas!
- Type:
- Single Family
- Sq.Ft.:
- 1,332
- Status:
- Active
- Beds:
- 2
- Year built:
- 1980
- Baths:
- 3.00
- MLS#:
- DCDC2165672
- Subdivision:
- Sutton Place
ADDITIONAL INFORMATION
New Listing! Lives like a house - Enter and exit through your spacious flagstone terrace on the kitchen level. Don't miss this coveted "down", two bedroom, two and one half bath home in Wesley Heightsâ ultra desirable enclave, Sutton Place. The main approach offers one of two private outdoor spaces adjacent to the front door. The entry level includes a spacious primary bedroom with a bath en suite and double reach in closets. Additionally, you will find a second bedroom with a California Closet custom storage solution, an updated hall bath and a generous coat closet. Downstairs features a bright all-new kitchen with quartz countertops and stainless steel appliances. The main living area boasts two sets of large french doors with eastern exposure that open to private outdoor oasis of verdant tree views and mature landscaping. Youâll find a recently updated living and dining room, with new flooring, recessed lighting, a wood burning fireplace flanked by built in storage and shelves, and a brand new powder room. The private and dedicated outdoor flagstone patio - just perfect for enjoying a morning cup of coffee, a dinner al-fresco or a quiet outdoor escape - includes a gate, opening to the community road, allowing the owner the unique benefit of entry and exit from both levels of this truly special Sutton Place residence. Additional details include: Delightfully updated throughout, two private outdoor spaces, custom plantation shutters, a generous laundry closet with full sized washer and dryer, recently freshly painted in a pleasing neutral palette, and ample organized storage throughout adding convenience and style to this already turn-key home. Sutton Place offers its residents access to numerous amenities including a community pool and professional tennis courts. Conveniently located near shopping centers and dining options and easy access to the area's park system. Two car parking, pet friendly. 24 hour gated security. (Virtually staged)
- Type:
- Single Family
- Sq.Ft.:
- 1,223
- Status:
- Active
- Beds:
- 2
- Baths:
- 2.00
- MLS#:
- DCDC2165932
- Subdivision:
- Mount Vernon Triangle
ADDITIONAL INFORMATION
Claret... DC's brand-new luxury condominium located in the quiet gem of Mount Vernon Triangle! These exceptional residences offer sophisticated modern finishes that include wide plank flooring throughout, Italian built-in panelized appliances and cabinetry, quartz countertops in kitchens and baths, designer fixtures with an array of unique floor plans. A majority of homes include private outdoor space. Ensuring the perfect blend of refined elegance and effortless convenience with a24/7 concierge, rooftop wrap-around terrace boasting 360-degree views of signature DC monuments with adjoining wine bar and lounge. Other features include conference center, remote work lounge with coffee bar, state of the art fitness center, pet spa grooming room, oversized package room and indoor bicycle storage. Combine effortless lifestyle with location for unbeatable access out your front door... just steps away from many restaurants, shopping, three Metro stations and so much more! Besure to click on the video to see the exceptional features and amenities of these homes. Delivery is expected Spring 2025
- Type:
- Single Family
- Sq.Ft.:
- 1,350
- Status:
- Active
- Beds:
- 3
- Lot size:
- 0.04 Acres
- Year built:
- 1941
- Baths:
- 2.00
- MLS#:
- DCDC2165906
- Subdivision:
- Kingman Park
ADDITIONAL INFORMATION
NEW LISTING - Well-maintained Residential Two Unit Home at an Amazing Capitol HILL location In-bounds for Maury Elementary and walking distance to Metro, Trolley, Langston Links, Lincoln Park, Fields at RFK, Bike Trails and More! Charming building with a Certificate of Occupancy and Separate Meters on a deep lot with private outdoor space and possible parking, newer double pane windows, highly efficient radiator heating, upgraded kitchen, refinished hardwood floors throughout! Easy to see, call anytime to schedule a showing!
© BRIGHT, All Rights Reserved - The data relating to real estate for sale on this website appears in part through the BRIGHT Internet Data Exchange program, a voluntary cooperative exchange of property listing data between licensed real estate brokerage firms in which Xome Inc. participates, and is provided by BRIGHT through a licensing agreement. Some real estate firms do not participate in IDX and their listings do not appear on this website. Some properties listed with participating firms do not appear on this website at the request of the seller. The information provided by this website is for the personal, non-commercial use of consumers and may not be used for any purpose other than to identify prospective properties consumers may be interested in purchasing. Some properties which appear for sale on this website may no longer be available because they are under contract, have Closed or are no longer being offered for sale. Home sale information is not to be construed as an appraisal and may not be used as such for any purpose. BRIGHT MLS is a provider of home sale information and has compiled content from various sources. Some properties represented may not have actually sold due to reporting errors.
Washington Real Estate
The median home value in Washington, DC is $630,000. This is lower than the county median home value of $640,500. The national median home value is $338,100. The average price of homes sold in Washington, DC is $630,000. Approximately 37.39% of Washington homes are owned, compared to 52.68% rented, while 9.93% are vacant. Washington real estate listings include condos, townhomes, and single family homes for sale. Commercial properties are also available. If you see a property you’re interested in, contact a Washington real estate agent to arrange a tour today!
Washington, District of Columbia has a population of 683,154. Washington is less family-centric than the surrounding county with 24.14% of the households containing married families with children. The county average for households married with children is 24.14%.
The median household income in Washington, District of Columbia is $93,547. The median household income for the surrounding county is $93,547 compared to the national median of $69,021. The median age of people living in Washington is 34.3 years.
Washington Weather
The average high temperature in July is 88.5 degrees, with an average low temperature in January of 26.5 degrees. The average rainfall is approximately 43.3 inches per year, with 13.7 inches of snow per year.
