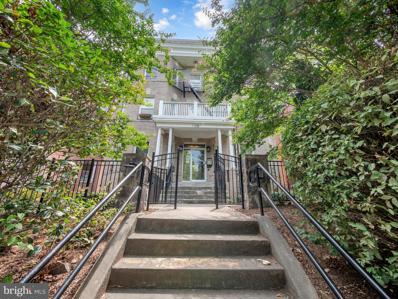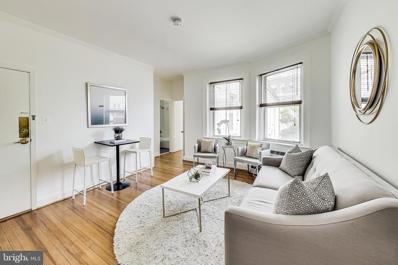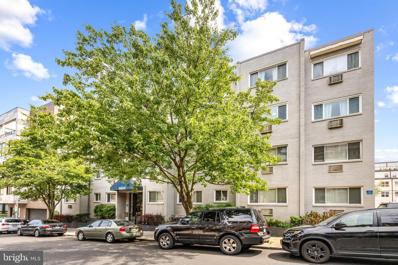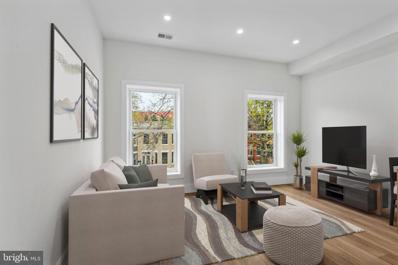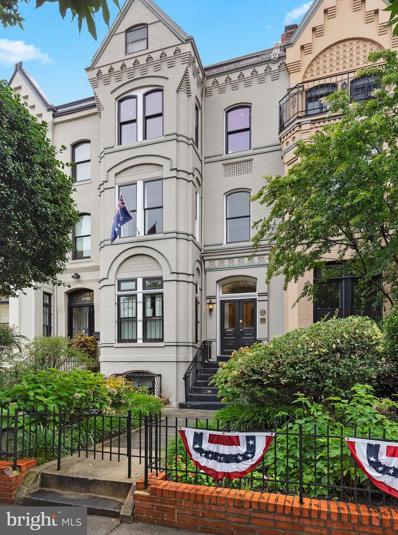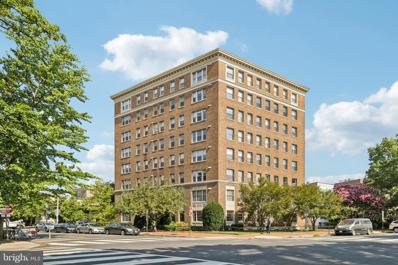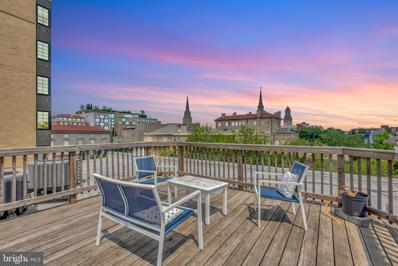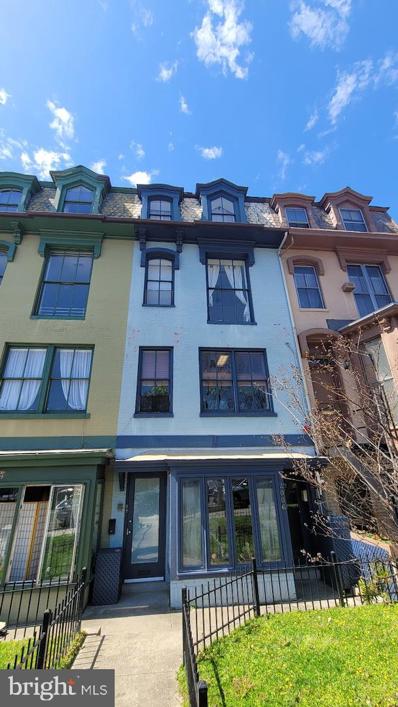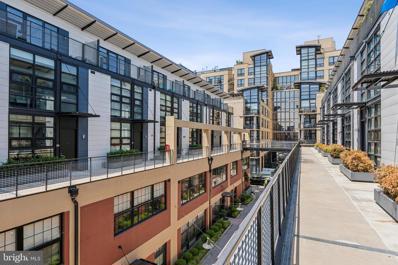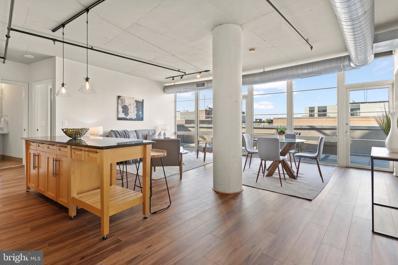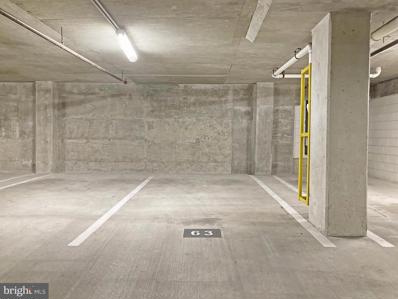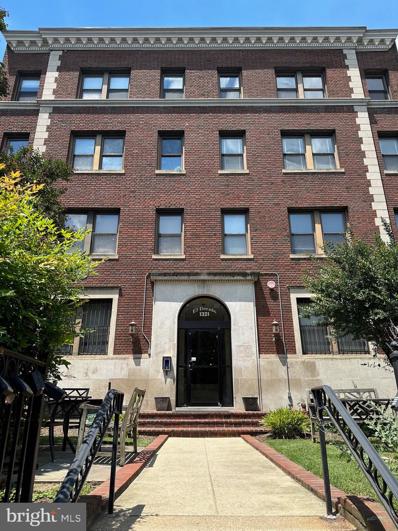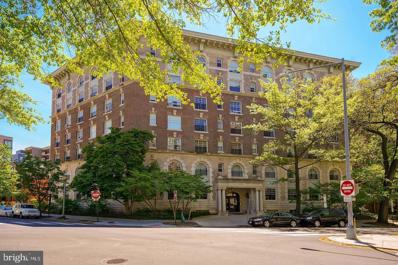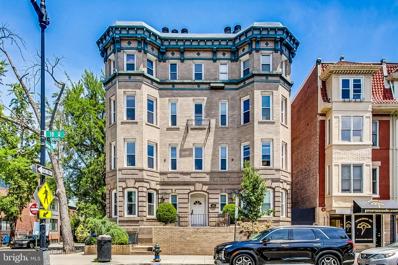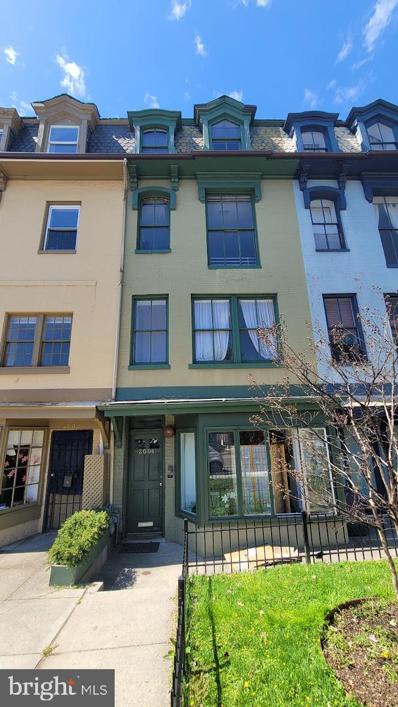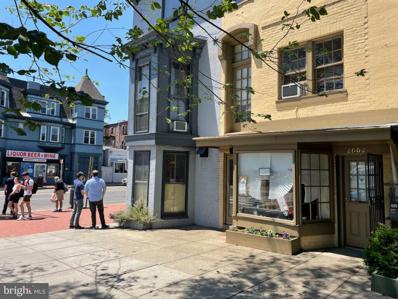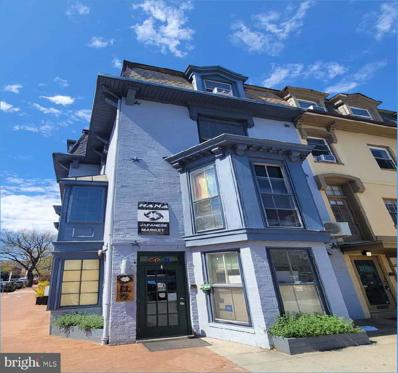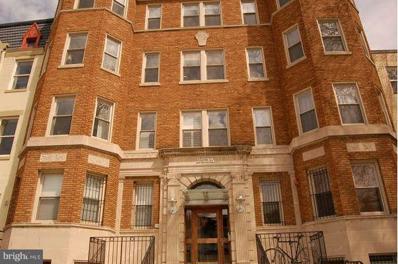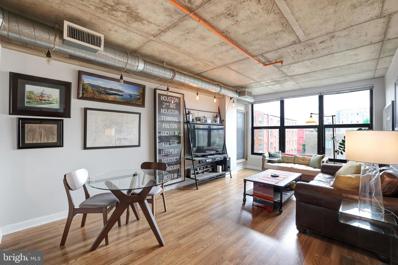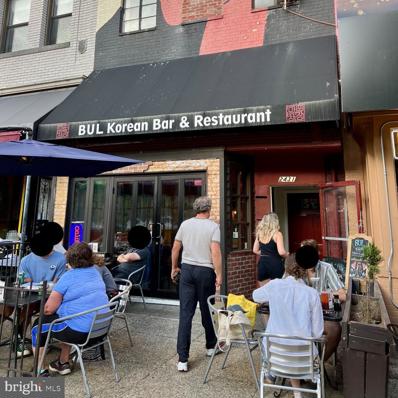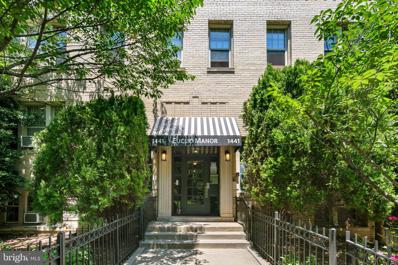Washington DC Homes for Rent
- Type:
- Single Family
- Sq.Ft.:
- 472
- Status:
- Active
- Beds:
- 1
- Year built:
- 1921
- Baths:
- 1.00
- MLS#:
- DCDC2151712
- Subdivision:
- Columbia Heights
ADDITIONAL INFORMATION
Freshly painted and price improvement! Now's your chance! Affordable DC living in a sought after location in your Nations Capital. Only 1 mile from Howard University, MedStar Washington Hospital Center, Children's National Hospital and VA Medical Center also less than 1/2 mile walk to the Columbia Heights Metro station and walking distance to parks, good eats and plenty of shopping! Super convenient for you or for investors looking to increase their rental portfolio. Whether you are purchasing your first place, relocating or looking for less maintenance living, this is a must see! This place has a total âpick meâ vibe but you must come out and feel it for yourself! Do your laundry in the comfort of your home with your in unit washer and dryer while you make a yummy meal in your modern kitchen with stainless steel appliances and your very own breakfast bar or just grab a snack from your pantry and relax in your cozy living room or bedroom. Home is what you make it and this is a perfect place to get creative! Schedule today! Good luck!
- Type:
- Single Family
- Sq.Ft.:
- 409
- Status:
- Active
- Beds:
- 1
- Year built:
- 1911
- Baths:
- 1.00
- MLS#:
- DCDC2152012
- Subdivision:
- Kalorama
ADDITIONAL INFORMATION
Welcome to 1831 Belmont Rd, this historical mid-rise is in on one of the most charming streets of Washington DC! This freshly painted 1 bedroom/1bathroom apartment is complete with hardwood floors, an updated kitchen, and 2 brand new air conditioning units. This building sits on the border of the Adams Morgan and Kalorama neighborhoods and across the street from Kalorama Park and Yes!Organic Market and right next door to Street's Market! The building provides complimentary laundry and the condo fee covers all utilities except electricity.
- Type:
- Single Family
- Sq.Ft.:
- 550
- Status:
- Active
- Beds:
- 1
- Year built:
- 1968
- Baths:
- 1.00
- MLS#:
- DCDC2145926
- Subdivision:
- Columbia Heights
ADDITIONAL INFORMATION
Delightful pet-friendly one bedroom full of charming details, with private outdoor balcony that leads to an enormous semi-private yard in South Columbia Heights - just blocks to U St. Open main living area basks in natural light and boasts gleaming hardwood floors and room for dining. The stylish kitchen offers a prep island, brand new refrigerator and a pleasing combination of stone and tile, complemented by abundant and smart storage. Streets Market, Rooster & Owl, Meridian Hill Park, all just around the corner! If desired owner can install a ventless washer/dryer in the unit with the board's approval. There is extra storage available for rent in the building and also laundry facilities in the basement.
- Type:
- Single Family
- Sq.Ft.:
- 509
- Status:
- Active
- Beds:
- 1
- Year built:
- 2024
- Baths:
- 1.00
- MLS#:
- DCDC2150258
- Subdivision:
- Adams Morgan
ADDITIONAL INFORMATION
Just reduced! Welcome to 1714 Euclid St, Adams Morganâs newest boutique development, consisting of 8 luxury condominiums. These contemporary homes feature quartz counter tops, handsfree kitchen faucets, Delta thermostatic valve fixtures, and high end appliances by GE and LG. Ideally located on Euclid St, steps away from the many amenities of one of DCâs most popular neighborhoods, including grocery shopping at Harris Teeter, restaurants of all cuisines, Meridian Hill Park, fitness and yoga studios, the Line Hotel and more. A walk score of 99 and a myriad of nearby transit options, including the Circulator and MetroBus, Columbia Heights Metro (green/yellow lines) or Woodley Park Metro (red line) make this one of DCâs most convenient locations. Note that condo fee includes gas and water. Universal Title preferred. Seller is offering closing cost assistance or a subsidy toward an interest rate buy down. Be among the first fortunate owners to call 1714 Euclid home!
- Type:
- Single Family
- Sq.Ft.:
- 451
- Status:
- Active
- Beds:
- 1
- Year built:
- 1885
- Baths:
- 1.00
- MLS#:
- DCDC2150118
- Subdivision:
- Dupont Circle
ADDITIONAL INFORMATION
This is a fantastic location, beautiful row house on one of the pretties blocks in Dupont - Low Condo Fee! Live in the heart of Dupont Circle - Steps to metro, shops, & restaurants! Private Georgetown style brick patio w/flower boxes and additional storage shed. Updated floors, exposed brick wall, and granite counter tops with stainless appliances in kitchen, washer /dryer, and two entrances/one private in unit. Beautiful views from rooftop deck!
- Type:
- Single Family
- Sq.Ft.:
- 627
- Status:
- Active
- Beds:
- 1
- Year built:
- 1925
- Baths:
- 1.00
- MLS#:
- DCDC2143898
- Subdivision:
- Dupont Circle
ADDITIONAL INFORMATION
NEW PRICE! LOW CONDO FEE! Dupont/Adams Morgan! Rarely available unit in an unbeatable location in the New Williamsburg. Light and bright open floor plan 1 bedroom, 1 bath condo offering granite and stainless kitchen, hardwood floors, and in-unit washer and dryer. 627 square feet according to floor plan. Steps to Adams Morgan restaurants and entertainment, 2 blocks to Trader Joe's and Safeway, short walk to Dupont Circle Metro and 14th/U St dining options. Dog park 1 block away! Don't miss this one!
- Type:
- Single Family
- Sq.Ft.:
- 450
- Status:
- Active
- Beds:
- 1
- Year built:
- 1937
- Baths:
- 1.00
- MLS#:
- DCDC2148774
- Subdivision:
- Columbia Heights
ADDITIONAL INFORMATION
Your new home is filled with natural light and thoughtfully designed in a highly sought-after location. This condo features a washer and dryer, beautifully refinished hardwood floors, fresh paint, and a functional layout. Pet-friendly and ideally located among several vibrant DC neighborhoods, including Columbia Heights, Mt Pleasant, Adams Morgan, Woodley Park, and U Street. Just steps away from the popular Meridian Hill neighborhood park and a 5-minute walk to the Columbia Heights Metro, offering easy access to Reagan National Airport. Itâs also conveniently close to numerous bus lines, 16th Street, and Beach Drive, providing easy access within and outside the city. An incredible value right in the heart of the city!
$1,325,000
2008 17TH Street NW Washington, DC 20009
- Type:
- Townhouse
- Sq.Ft.:
- 2,424
- Status:
- Active
- Beds:
- 4
- Lot size:
- 0.03 Acres
- Year built:
- 1877
- Baths:
- 3.00
- MLS#:
- DCDC2149858
- Subdivision:
- U Street Corridor
ADDITIONAL INFORMATION
Rare opportunity to own a 4 Bedroom House plus ground floor Studio. Close to the corner of 17th & U Streets NW, close to Adams Morgan, Dupont Circle, Currently operating as a House with a basement apartment. 3 Parking Spaces. See flyer for additional details.
$1,450,000
2006 17TH Street NW Washington, DC 20009
- Type:
- General Commercial
- Sq.Ft.:
- 4,402
- Status:
- Active
- Beds:
- n/a
- Lot size:
- 0.03 Acres
- Year built:
- 1877
- Baths:
- MLS#:
- DCDC2149330
ADDITIONAL INFORMATION
Part of a package 2000-2008 17th Street NW. However, it can be purchased separately, Rare Opportunity to own 5 Mixed Use Row Houses at the corner of 17th & U Streets NW, close to Adams Morgan, Dupont Circle, Ground Floor Retail, Second floor Commercial, plus One 2 Bedroom 1.5 Bath. 2 Parking Spaces. See flyer for additional details.
- Type:
- Single Family
- Sq.Ft.:
- 1,309
- Status:
- Active
- Beds:
- 2
- Year built:
- 2004
- Baths:
- 2.00
- MLS#:
- DCDC2148986
- Subdivision:
- Dupont
ADDITIONAL INFORMATION
Unique opportunity to own a unit in the Tapies - An award-winning designed building with architectural elements and finishes that rival any other condo building in the city. This unit (approx. 1300 sq. ft.) is in excellent condition and is a showplace of quality and detail. Features include a private entrance, gourmet kitchen with Poggenphol cabinetry, top-of-the-line appliances, and stone counter tops, "spa-like" bathrooms, limestone flooring throughout, custom and solid wood doors, gas fireplace, track lighting and Venetian inspired courtyards. "Off-site" parking may be available for sale or for rent.
- Type:
- Single Family
- Sq.Ft.:
- 1,786
- Status:
- Active
- Beds:
- 2
- Year built:
- 2007
- Baths:
- 3.00
- MLS#:
- DCDC2147962
- Subdivision:
- 14TH Street Corridor
ADDITIONAL INFORMATION
Unprecedented price for a property at the Warehouses at Union Row!!! Best price per square foot for a modern unit in the whole DC area. This freshly updated 2 bed, 2.5 bath tri-level loft with a huge den-that can be a 3rd bedroom- boasts a 99 Walkscore â steps away youâll find a dazzling number of food, drink and entertainment choices including a Tatte Bakery across the street, Michelin starred restaurants, nationally ranked Service Bar, and renowned music venues - the 9:30 Club, Black Cat and Lincoln Theater. All the essentials are easily walkable - Trader Joeâs, two Whole Foods, Streets Market, CVS and Walgreens, Ace hardware. HIGHLIGHTS: - Location, Location! - Unparalleled blend of space, light, elegance, modern industrial look and convenience - Impeccable condition and meticulous upkeep - Wide spacious rooms - nearly 1800 sq ft - with soaring ceilings - Light flooded UV-protected window walls - Dual terraces with treetop and courtyard views - 1st level: open plan-chefâs kitchen, granite counters, center island, and geometric tiled backsplash - New wide board natural wood and Parisian inspired tile floors; reimagined powder room; private patio - 2nd level: oversize master BR with dual sink bath, separate tub and shower, and large walk in custom shelved closet; generously-sized BR#2 - renovated bath#2 with cutting edge details - TOTO bidet, glass cube shower, custom terrazzo flooring and designer Swedish wallpaper, glass tiles; washer/dryer in sizable linen closet - 3rd level: flex space for BR, gym, office; remote control blackout blinds; private patio ALSO OFFERS: Secure garage parking with a dedicated bike rack * Full service 24/7 concierge desk * New mechanicals-dual high efficiency AC units and water heater * Modernist fixtures âopen tread stairs; exposed ducts; myriad artistic touches such as ball shaped ceiling fan; opalescent black out blinds; Muuto E27 pendant lights; Type 75 sconces * Newly painted walls * SimpliSafe alarm system
- Type:
- Single Family
- Sq.Ft.:
- 1,070
- Status:
- Active
- Beds:
- 2
- Year built:
- 2007
- Baths:
- 2.00
- MLS#:
- DCDC2147796
- Subdivision:
- U Street
ADDITIONAL INFORMATION
Unparalleled urban living in this exquisite 2-bedroom, 2-bathroom condo in the vibrant U Street Corridor. This Union Row community condo combines modern luxury with the charm of city life, offering a unique living experience that is second to none. This rarely available floor plan with the oversized terrace is not one you want to miss. The sleek, kitchen is a culinary enthusiastâs dream with stainless steel appliances, granite countertops, a moveable island, and ample cabinet space. The large living space features a wall of south-facing windows that open to the expansive private terrace. This outdoor haven provides ample space for alfresco dinging & entertainment The master suite features a walk-in closet and an en-suite bathroom with contemporary fixtures and finishes. The second bedroom on the opposite side of the unit is equally impressive, versatile enough to serve as a second bedroom, home office, or both. The additional bathroom is well-appointed, ensuring comfort and convenience for all residents and visitors. Enjoy brand new floors, installed in June 2025! Note: Some photos have been virtually staged to provide a sense of space.
- Type:
- Garage/Parking Space
- Sq.Ft.:
- n/a
- Status:
- Active
- Beds:
- n/a
- Year built:
- 2005
- Baths:
- MLS#:
- DCDC2147812
- Subdivision:
- Adams Morgan
ADDITIONAL INFORMATION
Fantastic opportunity to own a prime parking space in Adams Morgan. Located in a secure and convenient underground parking garage with elevator. This parking space is easy to maneuver in and out of, well-lit, and conveniently located within the garage. Condo association requires buyers to reside within 2 blocks of the property.
- Type:
- Single Family
- Sq.Ft.:
- 385
- Status:
- Active
- Beds:
- n/a
- Year built:
- 2002
- Baths:
- 1.00
- MLS#:
- DCDC2146220
- Subdivision:
- Columbia Heights
ADDITIONAL INFORMATION
A beautiful and bright condo in a renovated building set in the vibrant and exciting Columbia Heights area of Washington DC. Centrally located with easy access to MD and NVA. Stroll to Metro, Target, IHOP, CVS, Best Buy, DSW and new shops and restaurants. Bedrooms: Studio Apartment Bathrooms: One Bathroom Kitchen: Electric Range Stove & Oven, Refrigerator, Freezer, Dishwasher and Disposal Laundry: Washer and Dryer- In Building (Not in Unit) Square Footage: 385 Square Feet Floors: Hardwood Floors Throughout A/C & Heat: Central A/C and Heat Amenities: Updated Kitchen, Sleek Hardwoods throughout, Washer/Dryer In Building, Extra Storage in Basement Pets: Allowed Parking: The building has three spaces, available on a first come/first serve basis, provided you have a building issued parking pass.
- Type:
- Single Family
- Sq.Ft.:
- 1,750
- Status:
- Active
- Beds:
- 3
- Year built:
- 1909
- Baths:
- 2.00
- MLS#:
- DCDC2146178
- Subdivision:
- U Street Corridor
ADDITIONAL INFORMATION
Welcome to one of Washington, DC's most distinguished addresses: The Northumberland. This iconic residence, highlighted in James Goode's Best Addresses, epitomizes elegance and refinement. Constructed in 1909 by renowned developer Harry Wardman, The Northumberland is proudly listed on the National Register of Historic Places. This stunning, light-filled apartment with 1750 SF features expansive windows with dual exposures, rich moldings, soaring 9+ foot ceilings, and beautiful hardwood floors. The open floor plan creates a versatile living space in this spacious 3-bedroom, 2-bathroom unit, allowing for various lifestyle configurations. Modern comforts include central air conditioning and a new in-unit washer and dryerârare conveniences for a building of this era. There is no underlying mortgage, and the monthly fee includes taxes and most of the utilities. The building amenities are nothing short of extraordinary: a newly renovated rooftop deck offers spectacular 360-degree city views, a 24-hour concierge ensures your every need is met, and a guest suite is available for hosting visitors. Additional conveniences include a storage room, a shared laundry area with oversized commercial machines, and a door-to-door trash collection service six days a week. Off-street parking is available for rent right across the street. Located in an unbeatable neighborhood, you are steps away from a diverse selection of top-rated restaurants, vibrant bars, unique boutiques, and cultural attractions. Elevate your lifestyle at The Northumberland, where timeless sophistication meets modern convenience in the heart of DC. *Please note that all square footage is approximate.
- Type:
- Single Family
- Sq.Ft.:
- 935
- Status:
- Active
- Beds:
- 2
- Year built:
- 1939
- Baths:
- 2.00
- MLS#:
- DCDC2126644
- Subdivision:
- Dupont
ADDITIONAL INFORMATION
Welcome to this charming and fully renovated 2 bedroom, 2 bathroom condo in the heart of Dupont Circle. This unit features a new gourmet kitchen with granite counters, custom cabinets, and deluxe appliances. The spacious living room boasts hardwood floors, an exposed brick wall, and a cozy fireplace. The bedrooms are bright and airy, with new double pane windows and ample closet space. The bathrooms are stylish and modern, with designer fixtures and tiles. The condo also includes a washer/dryer, central air, and extra storage space. This historic boutique building is pet-friendly and conveniently located near the Dupont Circle metro, Kalorama Park, and all the shops, restaurants, and nightlife that Dupont has to offer. Don't miss this opportunity to own a piece of DC's most vibrant neighborhood!
$1,450,000
2004 17TH Street NW Washington, DC 20009
- Type:
- Multi-Family
- Sq.Ft.:
- n/a
- Status:
- Active
- Beds:
- n/a
- Lot size:
- 0.03 Acres
- Year built:
- 1877
- Baths:
- MLS#:
- DCDC2147116
ADDITIONAL INFORMATION
Rare Opportunity to own a Mixed Use Row House at the corner of 17th & U Streets NW, close to Adams Morgan, Dupont Circle, Ground Floor Retail, Second floor Commercial, plus One 2 Bedroom 1.5 Bath. 2 Parking Spaces. See flyer for additional details.
$1,385,000
2002 17TH Street NW Washington, DC 20009
- Type:
- Multi-Family
- Sq.Ft.:
- n/a
- Status:
- Active
- Beds:
- n/a
- Lot size:
- 0.03 Acres
- Year built:
- 1877
- Baths:
- MLS#:
- DCDC2147114
ADDITIONAL INFORMATION
Rare Opportunity to own a Mixed Use Row House at the corner of 17th & U Streets NW, close to Adams Morgan, Dupont Circle, Ground Floor Retail, plus One 2 Bedroom and One 1 Bedroom (Vacant). See flyer for additional details.
$1,850,000
2000 17TH Street NW Washington, DC 20009
- Type:
- Townhouse
- Sq.Ft.:
- n/a
- Status:
- Active
- Beds:
- n/a
- Lot size:
- 0.03 Acres
- Year built:
- 1877
- Baths:
- MLS#:
- DCDC2147086
ADDITIONAL INFORMATION
Sold as a package 2000-2008 17th Street NW (See additional listings for pricing). Rare Opportunity to own 5 Mixed Use Row Houses at the corner of 17th & U Streets NW, close to Adams Morgan, Dupont Circle, Ground Floor Grocery could potentially Lease Back the 1st Floor. Plus one 3 bedroom and One 2 bedroom Apartment. See flyer for additional details.
- Type:
- Single Family
- Sq.Ft.:
- 503
- Status:
- Active
- Beds:
- 1
- Year built:
- 1925
- Baths:
- 1.00
- MLS#:
- DCDC2146610
- Subdivision:
- None Available
ADDITIONAL INFORMATION
What are you waiting for? The perfect one bedroom in a fantastic location. Open floor plan with Brazilian Cherry wood floors, granite and stainless kitchen & ceramic bath. Plus washer/dryer in unit, and garage parking w/extra storage. 4.5 blocks to U Street Metro & dining.
- Type:
- Single Family
- Sq.Ft.:
- 693
- Status:
- Active
- Beds:
- 1
- Year built:
- 2006
- Baths:
- 1.00
- MLS#:
- DCDC2145712
- Subdivision:
- Columbia Heights
ADDITIONAL INFORMATION
Experience the epitome of contemporary elegance with this captivating modern industrial chic designed apartment! As you step inside, you're greeted by soaring ceilings that create an expansive atmosphere filled with natural light pouring in through the generously sized windows. The heart of the home boasts an open kitchen with bar seating adorned with sleek stainless steel appliances, including a gas range, perfect for culinary enthusiasts. Gather around the stylish breakfast bar for casual dining and engaging conversations. The spacious bedroom offers a tranquil retreat, complete with a generously proportioned walk-in closet to effortlessly accommodate your wardrobe needs. Adjacent is a lavishly appointed bathroom. Venture outside to discover the crowning jewel of this residence â a sprawling rooftop terrace, providing unparalleled vistas of the iconic Capital Building and majestic Washington Monument. It's an idyllic setting for entertaining guests or simply unwinding in the fresh air amidst breathtaking city views. Conveniently situated in close proximity to a myriad of shopping destinations, trendy eateries, and the bustling Columbia Heights METRO station, this remarkable unit offers the perfect fusion of style, comfort, and convenience. Don't miss out on the opportunity to indulge in metropolitan living at its finest!
$2,749,000
1628 15TH Street NW Washington, DC 20009
- Type:
- Townhouse
- Sq.Ft.:
- 3,802
- Status:
- Active
- Beds:
- 6
- Lot size:
- 0.03 Acres
- Year built:
- 1885
- Baths:
- 9.00
- MLS#:
- DCDC2145914
- Subdivision:
- Logan Circle
ADDITIONAL INFORMATION
Experience the grandeur of your dream home nestled in Logan Circle! This exquisite new construction townhouse offers unparalleled modern luxury in one of the city's most sought-after neighborhoods. Featuring six spacious bedrooms, six full bathrooms, and three half bathrooms, separated between two legal units, this expansive residence provides ample space for family and guests, ensuring comfort and privacy for all. Meticulously designed with high-end finishes and attention to detail, it showcases premium materials throughout. The gourmet chef's kitchen is a standout feature, equipped with top-of-the-line stainless steel appliances, custom cabinetry, a wine fridge, and a walk-in pantry. Its open-concept layout seamlessly connects to the dining and living areas, creating an ideal space for entertaining. Luxurious amenities abound, including a stone-wrapped gas fireplace, a sprawling primary suite, outdoor spaces on every floor, and an amazing roof deck with breathtaking city views. With a Walk Score of 98, this home truly offers the best of city living with easy access to vibrant shops, renowned restaurants, and cultural attractions. It is also within the bounds of the highly rated Ross Elementary School. This exceptional townhouse combines sophisticated urban living with the comforts of a luxurious and spacious home. Don't miss your chance to own this architectural gem in Logan Circle. Contact us today to schedule a private tour and experience the finest in modern city living! Parking is available upon request - contact listing agents for details.
$450,000
2431 NW Washington, DC 20009
- Type:
- Business Opportunities
- Sq.Ft.:
- n/a
- Status:
- Active
- Beds:
- n/a
- Year built:
- 1900
- Baths:
- MLS#:
- DCDC2145896
ADDITIONAL INFORMATION
Are you ready to own a thriving business in the heart of Washington DC? A popular and well-established dining destination, is now available for sale. This is a rare opportunity to acquire a profitable restaurant with a loyal customer base and a prime location in one of the most dynamic cities in the United States. Situated in a high-traffic area with excellent visibility and accessibility. Close to major attractions, office buildings, and residential areas, ensuring a steady stream of customers. 2 Story space with Fully equipped kitchen, a well-stocked bar, and a modern, tastefully designed dining area. Current Revenue is made by only from the Evening Operation Hours. Has much more potential with more hours. 9 years of remaining Lease. The restaurant is ready for immediate operation with no additional investment required.
- Type:
- Single Family
- Sq.Ft.:
- 346
- Status:
- Active
- Beds:
- n/a
- Year built:
- 1939
- Baths:
- 1.00
- MLS#:
- DCDC2143840
- Subdivision:
- Columbia Heights
ADDITIONAL INFORMATION
Welcome to Euclid Manor Condominium! This well planned efficiency includes lots of great features, such as hardwood floors, a large closet, plenty of natural light through large windows and southern exposure. Nicely updated kitchen with granite countertops, maple cabinets and stainless steel appliances. Located in revitalized Columbia Heights, among Washingtonâs most diverse neighborhoods featuring plenty of good eats ranging from Cuban to Dominican to Vietnamese. Close to Giant, Yes Market and Trader Joeâs. Surrounded by historic architecture, 2 blocks to the Columbia Heights Metro, Target and the Tivoli Theatre, home of the Gala Hispanic Theater. Nearby bars and cafes include Taqueria Habanero, Bad Saint, Wonderland and Thip Kao. Easy access to 14th street entertainment district, Adams Morgan, Dupont Circle. Enjoy your downtime at nearby Bruce Monroe Community Park - tennis, basketball and community gardening. So much to love!
$2,349,000
1758 Swann Street NW Washington, DC 20009
- Type:
- Single Family
- Sq.Ft.:
- 3,270
- Status:
- Active
- Beds:
- 4
- Lot size:
- 0.04 Acres
- Year built:
- 1910
- Baths:
- 5.00
- MLS#:
- DCDC2142916
- Subdivision:
- Dupont Circle
ADDITIONAL INFORMATION
150K price reduction! Welcome home to this Dupont Circle Grande Dame on one of the cityâs favorite streets! This beautiful Victorian features spectacular original details and contemporary finishes. With four levels and over 3000 square feet, prepare to be charmed by four bedrooms, four and a half baths, two lovely decks, a garden, dedicated parking AND BONUS a large lower level that comes with a Certificate of Occupancy. There is an additional family room on the top level that leads to a spacious top floor deck with gorgeous views of DC. This home built circa 1900 isn't just for chic city living, it offers a tremendous amount of 125 year old architectural razzle dazzle: Seven ornamental and working fireplaces, many with Eastlake influences and original tiles, a 6 foot foyer mirror, 10 ft. plus ceilings with crown moldings, pocket doors, a grand staircase complemented by stick and ball fretwork and ornately carved newel posts, original brass hardware and the list goes on. The Stately Lady on Swann Street is the hostess offering all: fab location, historical soul, and easy contemporary livability!
© BRIGHT, All Rights Reserved - The data relating to real estate for sale on this website appears in part through the BRIGHT Internet Data Exchange program, a voluntary cooperative exchange of property listing data between licensed real estate brokerage firms in which Xome Inc. participates, and is provided by BRIGHT through a licensing agreement. Some real estate firms do not participate in IDX and their listings do not appear on this website. Some properties listed with participating firms do not appear on this website at the request of the seller. The information provided by this website is for the personal, non-commercial use of consumers and may not be used for any purpose other than to identify prospective properties consumers may be interested in purchasing. Some properties which appear for sale on this website may no longer be available because they are under contract, have Closed or are no longer being offered for sale. Home sale information is not to be construed as an appraisal and may not be used as such for any purpose. BRIGHT MLS is a provider of home sale information and has compiled content from various sources. Some properties represented may not have actually sold due to reporting errors.
Washington Real Estate
The median home value in Washington, DC is $644,900. This is higher than the county median home value of $640,500. The national median home value is $338,100. The average price of homes sold in Washington, DC is $644,900. Approximately 37.39% of Washington homes are owned, compared to 52.68% rented, while 9.93% are vacant. Washington real estate listings include condos, townhomes, and single family homes for sale. Commercial properties are also available. If you see a property you’re interested in, contact a Washington real estate agent to arrange a tour today!
Washington, District of Columbia 20009 has a population of 683,154. Washington 20009 is more family-centric than the surrounding county with 26.44% of the households containing married families with children. The county average for households married with children is 24.14%.
The median household income in Washington, District of Columbia 20009 is $93,547. The median household income for the surrounding county is $93,547 compared to the national median of $69,021. The median age of people living in Washington 20009 is 34.3 years.
Washington Weather
The average high temperature in July is 88.5 degrees, with an average low temperature in January of 26.5 degrees. The average rainfall is approximately 43.3 inches per year, with 13.7 inches of snow per year.
