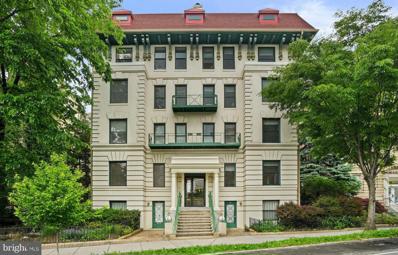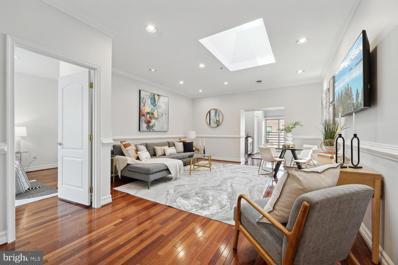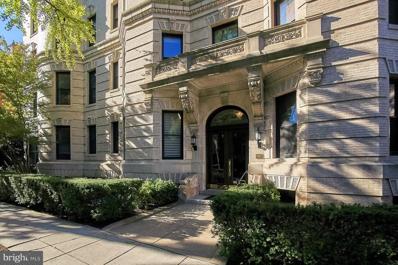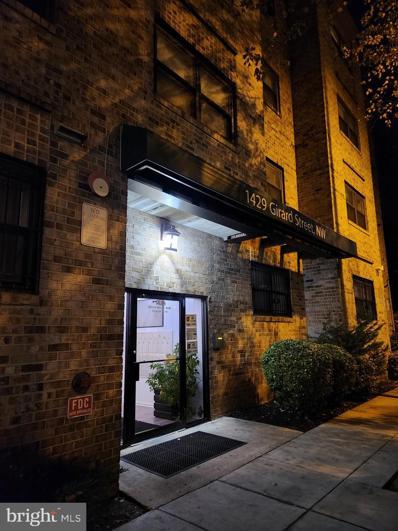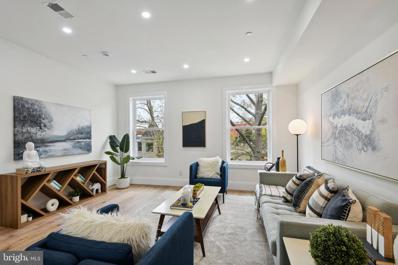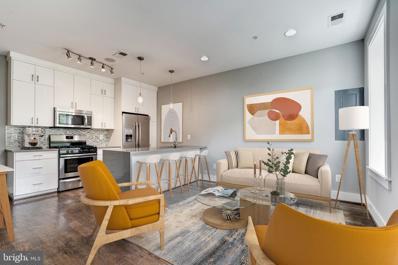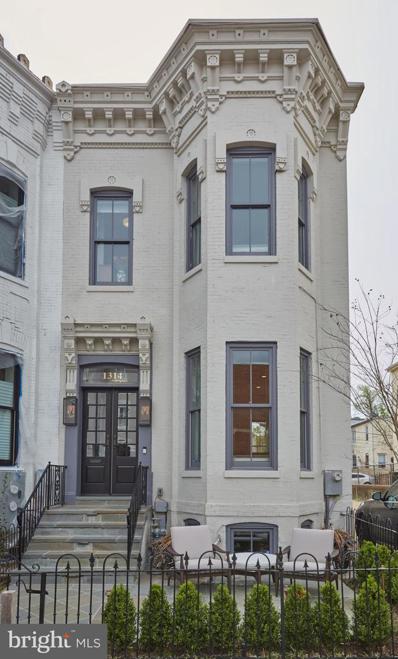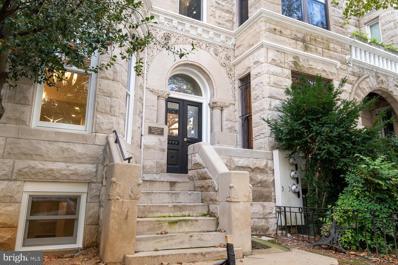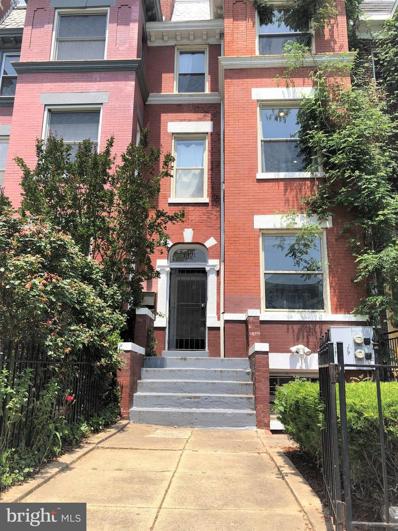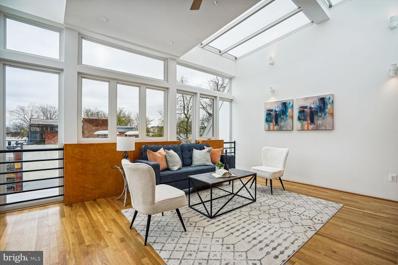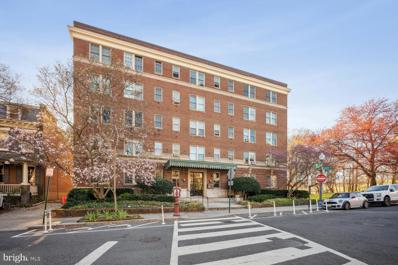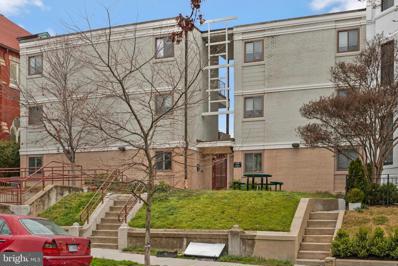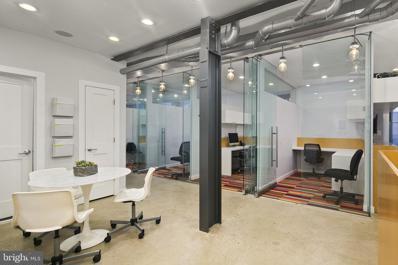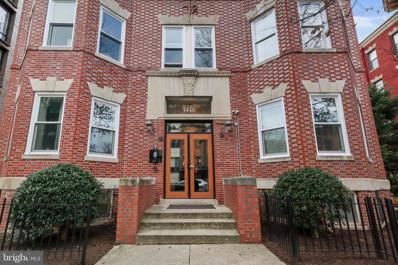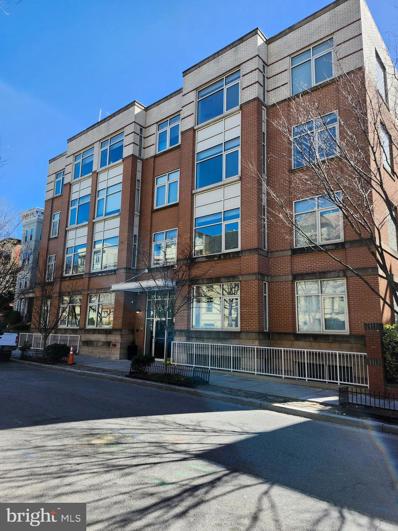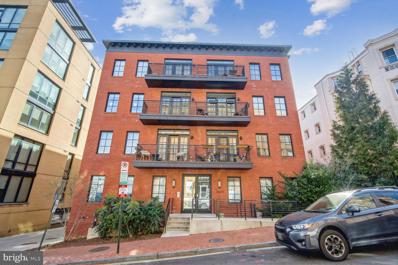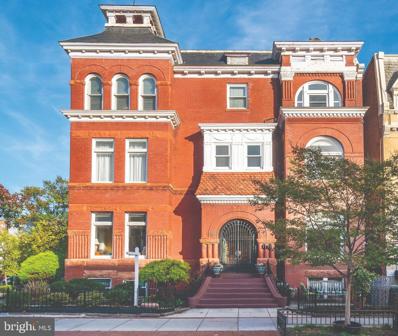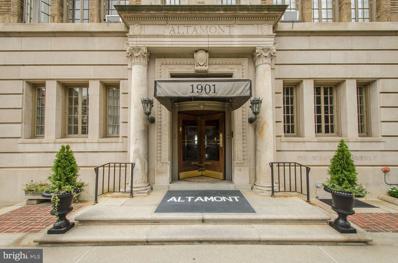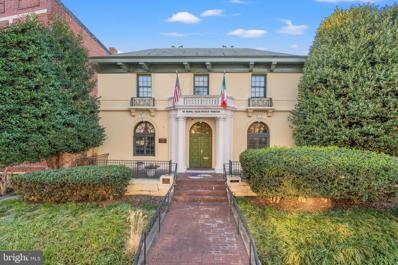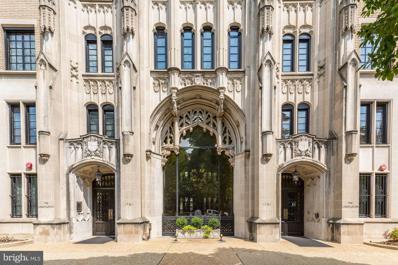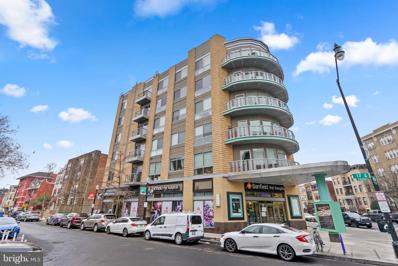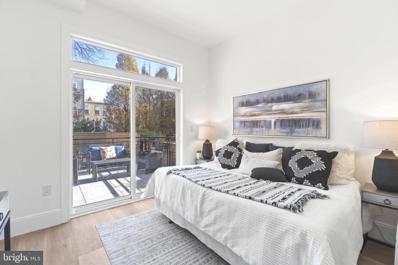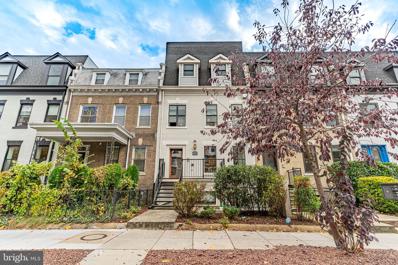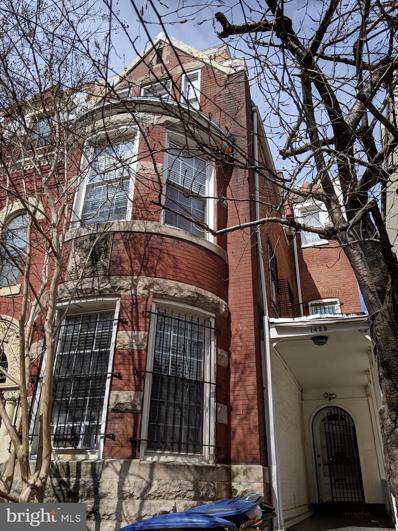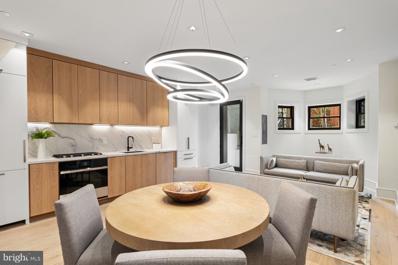Washington DC Homes for Rent
- Type:
- Single Family
- Sq.Ft.:
- 667
- Status:
- Active
- Beds:
- 1
- Year built:
- 1911
- Baths:
- 1.00
- MLS#:
- DCDC2139868
- Subdivision:
- Mount Pleasant
ADDITIONAL INFORMATION
Major Price Reduction. Best Value in DC! The Avalon is a picture-perfect mid-sized condo building that has recently undergone renovations and is ideally located near the Woodley Park-Zoo (Red Line), Columbia Heights, and U Street (Yellow/Green Line) Metro stations. This 1BR/1BA unit boasts an open floor plan, updated kitchen and bathroom, a full-size washer & dryer in-unit, built-in storage, and wall units in both the bedroom and bathroom. Residents enjoy access to a fantastic, renovated rooftop deck with stunning views of the Capitol, Adams Morgan, and Rock Creek Park. It offers proximity to the hustle and bustle while being situated in a quiet neighborhood.
- Type:
- Single Family
- Sq.Ft.:
- 1,089
- Status:
- Active
- Beds:
- 2
- Year built:
- 1960
- Baths:
- 2.00
- MLS#:
- DCDC2140124
- Subdivision:
- Columbia Heights
ADDITIONAL INFORMATION
Introducing Euclidville Condominium perched on a beautiful tree-lined street in Columbia Heights. This boutique condominium was redeveloped in 2007 into 8 modern homes. Euclidville is located at the nexus of Columbia Heights, the U Street Neighborhood, and the upper 14th Street Corridor. This community offers a well-maintained condo building that is pet-friendly and with low monthly condo fees. Live among beautiful quintessential DC rowhomes with walkability to a plethora of dining options along the 14th Street Corridor, 11th Street restaurant row in Columbia Heights, and the historic U Street Corridor. Day-to-day conveniences and grocers are nearby on the 14th Street Corridor and in surrounding Columbia Heights. Soak up the sun and enjoy the outdoors at Meridian Hill Park, Euclid Street Community Garden, and Girard Street Park. Multiple convenient Metrobus lines, along with the Columbia Heights Metro Station and U Street Metro Station, provide carefree transportation around DC and the Metro area. 14th Street NW and Georgia Avenue NW make getting in and out of the city a breeze. Euclidville Condominium provides you with the home and lifestyle you deserve for the best of DC living. Features of Penthouse #402: This 1089sf 2-bedroom 2-bath penthouse condo home offers quiet and peaceful living perched above the neighborhood with expansive views. The entry foyer into the home provides a coat closet and then opens into an expansive open living room and dining room. This common living space provides multiple options for how one can design the placement of furniture. Rich Brazilian Cherry floors flow throughout the entire home. Chair rail, crown molding, and recessed lighting accentuate the elegance and beauty of this home. The living and dining room is open to the spacious kitchen that is well-appointed with modern 2-tone cabinets with brushed brass handles, granite countertops, stainless steel appliances, a pantry, and a gorgeous custom tile backsplash. This home is filled with abundant natural light through the double glass sliding door in the kitchen as well as two large skylights in the kitchen and living/dining room. The 2nd/guest bedroom is spacious, can serve as multifunctional living, and has its own ensuite bathroom and a double closet. The dual-entry 2nd/guest bathroom is naturally lit through its own window and appointed with a large walk-in shower. This is the perfect floor plan with bedrooms separately located at opposite ends of this condo home. The king-size primary bedroom suite provides serenity and has a triple-door custom closet. The primary ensuite bath is furnished with a spacious granite-top vanity with storage, gorgeous tile, a spacious walk-in shower, and a separate spa-style jacuzzi tub. Enjoy morning coffee, happy hour, reading, or dinners out on the balcony that runs the full length of the condo and can be accessed from the kitchen or the primary bedroom. This home is complete with central heat and air conditioning and an in-home washer and dryer. Only pay for electricity. The low monthly condo fee of $334.08 includes water/sewer, trash/recycling removal, building insurance, snow removal, association reserves, and building operations. VA financing approved.
- Type:
- Other
- Sq.Ft.:
- 725
- Status:
- Active
- Beds:
- 1
- Year built:
- 1908
- Baths:
- 1.00
- MLS#:
- DCDC2139482
- Subdivision:
- Kalorama
ADDITIONAL INFORMATION
$510 K--improved price. Best Address Mendota washer/dryer, luxury bath with warm towel rack, soaking bathtub with jets, gourmet galley kitchen with storage from floor to ceiling, walk-in closet with built-ins, charming & sunny view, decorative fireplace. Stunning high-end renovations with every comfort and elegance! Feels like Paris. Walkable to Rock Creek, Georgetown, Dupont Circle, Woodley Park. Stunning neighborhood in historic Kalorama. Must see and your will fall in love.
- Type:
- Single Family
- Sq.Ft.:
- 965
- Status:
- Active
- Beds:
- 2
- Year built:
- 1966
- Baths:
- 1.00
- MLS#:
- DCDC2138872
- Subdivision:
- Columbia Heights
ADDITIONAL INFORMATION
Welcome Home! This affordable, cozy two-bedroom unit is your pathway into DC living in the lovely neighborhood of Columbia Heights. Located in a secured-entry building and surrounded by multiple public transportation options, parks, restaurants, shopping and more, your new residence includes an assigned parking space and easily accessible on-site-in laundry facilities. The modernly appointed kitchen is complemented by the easy flow between the dining and living room areas. The primary bedroom features a walk-in closet. Donât wait, it wonât last long! This is NOT an IZ unit and there is no IZ-related occupancy requirement, i.e. this 2-unit property does not require 2 occupants. Seller prefers National Capital Title & Escrow for settlement as they are the co-op's Transfer Agent and preferred title company. Pursuant to the District of Columbiaâs affordability requirements, this estate sale co-op is an income restricted unit, owner occupants only. Total maximum annual incomes (pre-tax amounts, projected over the next 12 months) for all persons who will live in this 60% MFI unit, by household size: $64,980 (1 person), $74,280 (2 people), $83,580 (3 people), $92,820 (4 people), $100,260 (5 people). There is one underlying mortgages that is addressed in the monthly co-op fees. The total monthly cost of the underlying mortgage is $149.30. The co-op fee that includes water and parking is $701,70 monthly. Approval is required by the co-op board for any contracted purchaser and is obtained via a mandatory interview process. Prior to the execution of any contract, all prospective purchasers must submit income information to a DHCD-approved certifying entity, to determine whether they are income eligible to purchase the unit in accordance with the terms of the Affordability Covenant. The listing agent will facilitate buyer(s) submission to a CBO (Community Based Organizations) to act as a Certifying Entity. Come visit the property and get your process started today.
- Type:
- Single Family
- Sq.Ft.:
- 953
- Status:
- Active
- Beds:
- 2
- Year built:
- 2024
- Baths:
- 2.00
- MLS#:
- DCDC2137114
- Subdivision:
- Adams Morgan
ADDITIONAL INFORMATION
For a limited time, Seller is offering closing cost assistance or a subsidy toward an interest rate buy down. Welcome to 1714 Euclid St, Adams Morganâs newest boutique development, consisting of 8 luxury condominiums. These contemporary homes feature quartz counter tops, handsfree kitchen faucets, Delta thermostatic valve fixtures, and high end appliances by GE and LG. Unit 7 is a duplex unit, with 2 bedrooms located on the upper level and offers a large terrace with wonderful treetop views and a large primary bath, with separate shower and soaking tub, plus dual vanities and multi-colored LED lighting. The entry level features an enormous kitchen island with seating for 5, a spacious living area with great light, and a convenient powder room. Ideally located on Euclid St, steps away from the many amenities of one of DCâs most popular neighborhoods, including grocery shopping at Harris Teeter, restaurants of all cuisines, Meridian Hill Park, fitness and yoga studios, the Line Hotel and more. A walk score of 99 and a myriad of nearby transit options, including the Circulator and MetroBus, Columbia Heights Metro (green/yellow lines) or Woodley Park Metro (red line) make this one of DCâs most convenient locations. A car is not necessary, but one oversized parking space is available for purchase. Note that condo fee includes gas and water. Be among the first fortunate owners to call 1714 Euclid home!
- Type:
- Single Family
- Sq.Ft.:
- 1,015
- Status:
- Active
- Beds:
- 2
- Year built:
- 1912
- Baths:
- 2.00
- MLS#:
- DCDC2136610
- Subdivision:
- Columbia Heights
ADDITIONAL INFORMATION
NEW PRICE! Welcome to urban living at its finest in this charming 2 bedroom, 2 bathroom garden level condo nestled in a boutique 4-unit building in the vibrant Columbia Heights neighborhood of Washington, DC. Step into this thoughtfully designed space featuring modern amenities and stylish finishes throughout. The open-concept living area is bathed in natural light, creating an inviting atmosphere for both relaxation and entertainment. The sleek kitchen boasts stainless steel appliances, granite countertops, and ample cabinet space, making meal preparation a breeze. With over 1000 sqft, this two bedroom offers a comfortable retreat, one with its own en-suite bathroom and the other bedroom, boasting high ceilings, large closet and light from the internal breezeway, providing sunlight, privacy and convenience for residents and guests alike. With generous closet space and large windows, these bedrooms offer a perfect balance of comfort and functionality. Enjoy the convenience of in-unit laundry and a private rear outdoor balcony. Outside, the vibrant neighborhood of Columbia Heights beckons with its eclectic mix of restaurants, shops, and entertainment options. From the nearby Metro station, residents can easily explore all that Washington, DC has to offer. Experience urban living at its best in this meticulously maintained condo, offering the perfect blend of modern convenience and city living charm. Don't miss your chance to make this Columbia Heights gem your new home. Schedule your showing today!
$2,799,995
1314 S Street NW Washington, DC 20009
- Type:
- Townhouse
- Sq.Ft.:
- 2,868
- Status:
- Active
- Beds:
- 4
- Lot size:
- 0.04 Acres
- Year built:
- 1890
- Baths:
- 5.00
- MLS#:
- DCDC2130114
- Subdivision:
- Logan Circle
ADDITIONAL INFORMATION
**Open House: Sunday 9/22, 1-3pm** Renowned architects Thomson & Cook and interior designer Martha Vicas collaborate in Logan Circle for a show stopping circa 1890 19' wide Victorian end-unit row home with southwestern exposure. Bringing an unparalleled juxtaposition of modern minimalism and historic styles to light. Every striking detail is intentional, in the form of custom millwork throughout every room, built-in cabinetry, custom window treatments and Stark carpeting and an original exposed brick archway. Upon entering the spacious home, you will be immediately taken by the incredible layout and view through the length of the main level with three striking archways. The main level family room opening to the back patio will surely be a wonderful spot for relaxation in the home. The kitchen is crisp and bright with abundant storage and counter spaces, a chef's kitchen with a commercial Miele appliance suite, hand cut clay tile backsplash, custom cabinetry, and the original exposed brick archway. All of the spacious bedrooms feature en suite bathrooms. The terrace level offers a versatile layout perfect for a home gym, media room or guest suite. There's also the option for two car gated parking.
$2,050,000
1740 Q Street NW Washington, DC 20009
- Type:
- Multi-Family
- Sq.Ft.:
- 3,440
- Status:
- Active
- Beds:
- n/a
- Lot size:
- 0.04 Acres
- Year built:
- 1910
- Baths:
- MLS#:
- DCDC2136178
ADDITIONAL INFORMATION
Rarely available 6 unit MF Residential Building in Dupont Circle. Completely remodeled in 2020 so it carries extremely low operating expenses. 4 studio units, 1 - 1/1.5 unit and 1 - 2/2.5 unit with 10K in monthly rents that project to 12.5K when at market. See the attached Offering Memorandum for all the building info. An absolute gem with high-end finishes, great light and great location.
$1,355,000
1321 Harvard Street NW Washington, DC 20009
- Type:
- Single Family
- Sq.Ft.:
- 4,221
- Status:
- Active
- Beds:
- 8
- Lot size:
- 0.04 Acres
- Year built:
- 1907
- Baths:
- 5.00
- MLS#:
- DCDC2135686
- Subdivision:
- Columbia Heights
ADDITIONAL INFORMATION
Harvard House is a towering Victorian in Columbia Heights, steps to the Metro, shopping and restaurants. The building contains 2 units ideal for a family occupying the main house while renting the English basement for extra cash to defray part of the mortgage. The 3-level main house combines beautiful features from its plus 100-year-old origins with a thorough modernization, boasting 6 bedrooms, 3 baths, chef's kitchen, fenced-in rear porch and roof deck with panoramic views. The English basement is a finished, separately-metered unit, boasting 2.bedrooms and 2 baths. Both units are equipped with updated central air and heating, hardwood floors, granite counters and SS appliances. A garage accessible by remote control is large enough for 2 cars.
$1,695,000
1823 1/2 16TH Street Nw Washington, DC 20009
- Type:
- Single Family
- Sq.Ft.:
- 2,902
- Status:
- Active
- Beds:
- 3
- Year built:
- 1920
- Baths:
- 4.00
- MLS#:
- DCDC2133830
- Subdivision:
- Dupont East
ADDITIONAL INFORMATION
Architecturally stunning three-bedroom townhome. There are three exceptionally large bedrooms and 3 1/2 baths. One of two primary bedrooms located on the top level is the crowning jewel of this residence. The top floor master suite seamlessly integrates a bedroom, study, and solarium living room within an open plan. Moveable panels afford flexibility, allowing for the customization of each area to suit individual preferences for privacy and relaxation. The unique sky suite includes an ensuite bathroom, stunning city views from solarium lounge and balcony. Two additional bedrooms are located on the second level. The second 322 SF primary bedroom features an ensuite bath plus amazing storage. The third 322 SF bedroom boasts two walk-in closets with access to the hallway full bathroom. The main level boasts expansive open spaces, featuring a contemporary eat-in kitchen, formal dining room, and living room with a fireplace and balcony are ideal for both daily living and entertaining guests in style. The private garden area leads to the secure and gated one car parking with alley access to Swann Street. Located in the heart of the vibrant Dupont neighborhood, you will experience easy access to restaurants, grocery markets, shops and more. The iron gated and meticulously landscaped garden walkway greets and guides you to the main entrance of this stunning contemporary townhome. Welcome to 1823 16th Street, where luxury and convenience converge to offer one of Washington's premier addresses for city living.
- Type:
- Single Family
- Sq.Ft.:
- 619
- Status:
- Active
- Beds:
- 1
- Year built:
- 1923
- Baths:
- 1.00
- MLS#:
- DCDC2134662
- Subdivision:
- Kalorama
ADDITIONAL INFORMATION
KALORAMA/THE "ROCKLEDGE?" A CONDOMINIUM AS WELL AS A TIGHT COMMUNITY WITHIN A COMMUNITY. YOUR INVITING HALL/ENTRYWAY WITH SPACE FOR YOUR ARTWORK AS YOU PROCEED TO YOUR COMBINATION LIVING/DINNING ROOM, WITH SPACE SO PLENTIFUL YOU MAY REARRANGE AS MUCH AS YOU LIKE WITHOUT FEELING CLOSTROPHOBIC. KITCHEN WITH STAINLESS STEEL APPLIANCES & GRANITE COUNTERS. THE ENTIRE UNIT IS CHARMING, HOWEVER, THE BEDROOM IS MYSTICAL IN PROVIDING FOUR SEASON, GIVEN FOLIAGE PRESENT OR NOT FOR THE VEGETATIONS GROWING NEARBY OR ARCHETECHTURE OF BUILDINGS & STRUCTURES NEARBY. THE CONDOMINIUM BOARD MANAGES TO KEEP FEE DOWN. THIS UNITS CONDO FEE IS 407/MONTH WHICH INCLUDES HEAT & HOT WATER. A NUMBER OF PARKING SPACES ARE POSSIBLE WHEN AVAILABLE AT A MONTHLY FEE APPROX. $300/MO) LAUNDRY FACILITIES, BIKE ROOM & EXTRA CAGE STORAGE FOR THINGS SEASONAL ARE ALL ON THE LOWER LEVEL. PLENTY OF OPTIONS FOR METRO, BUS LINES & THERE IS FINE DINING GALORE. NO DOGS! TENANTS HAVE GIVEN NOTICE TO VACATE. POSSIBLE MOVE IN DATE SEPTEMBER 1.
- Type:
- Single Family
- Sq.Ft.:
- 607
- Status:
- Active
- Beds:
- 2
- Year built:
- 2013
- Baths:
- 1.00
- MLS#:
- DCDC2133860
- Subdivision:
- Columbia Heights
ADDITIONAL INFORMATION
"First Come First Serveâ - No lottery, Affordable Dwelling Unit (ADU) for sale. It is a sweet deal with instant equity because it has sales restrictions subject to DC Government Dept of Housing Approval. Two person household minimum with the "Maximum" yearly income for 2 people = $97,350, 3 people = $109,500, 4 people = $121,700, 5 people = $133,850. Must be 1st-time homebuyer & income eligible to apply. This modern Two Bedroom Condo offers wood cabinets, granite countertops, stainless steel appliances, lots of windows, in unit washer and dryer, walk in closet, trendy wood floors, cozy bedrooms and an exclusive deeded parking space. It is positioned in a secure courtyard on the 1st floor making the unit accessibility ideal for a wheelchair user looking for an ADA complaint space. PARKING SPACE number four conveys found in the back of the building. Experience the epitome of urban living with endless dining and shopping options, close to Columbia Heights and Petworth Metro Stations, theatres, Dupont Circle, Shaw, Adams Morgan, U Street and overall convenience.
- Type:
- Office
- Sq.Ft.:
- 1,205
- Status:
- Active
- Beds:
- n/a
- Year built:
- 1908
- Baths:
- MLS#:
- DCDC2132360
ADDITIONAL INFORMATION
FOR SALE. A sleek, modern, efficient commercial workspace, perfect for any office or ready for your vision! While technically a lower-level unit, the space feels aboveground with ample natural light, a flowing layout, high ceilings, and glass transitions for optimal open feeling. Stylish finishings throughout, including polished concrete floors, chic modern lighting, wood and glass details, and exposed ductwork. The space currently encompasses 5 private offices, large shared workroom, fully equipped kitchenette, 2 updated bathrooms (1 full w shower, 1 half), printer/scanner nook, and open common space with 3 cubicles. Tons of clever storage throughout, and 2 convenient and secure entrances. A prime location at 18th St and Florida Ave NW, where Adams Morgan, Dupont Circle, and the U St corridor converge. Central to tons of restaurants, cafes, bars, and other businesses, and always bustling with foot traffic. Transit oriented location with Metro buses on 18th Street and Metros nearby (0.7mile to Dupont and U St/Cardozo). Condo fee of $512.99 includes water. So much to love!
- Type:
- Single Family
- Sq.Ft.:
- 764
- Status:
- Active
- Beds:
- 2
- Year built:
- 1908
- Baths:
- 2.00
- MLS#:
- DCDC2131940
- Subdivision:
- Old City #2
ADDITIONAL INFORMATION
New Price! Experience urban living and comfort in this charming condo at The Hamilton on W, just off the 14th street corridor and two blocks from U Street metro. This pet-friendly building offers city convenience without sacrificing charm. Inside, discover an open floor plan with two bedrooms located on each side of the condo for privacy and tranquility. Gorgeous oak wood floors flow throughout the living room, dining room, and kitchen. Washer and dryer in unit. Beautifully renovated building with elevator access. This building has one of the most modest association fees in the city with easy access to the city's greatest amenities. Don't miss this opportunity!
- Type:
- Other
- Sq.Ft.:
- 750
- Status:
- Active
- Beds:
- n/a
- Year built:
- 2005
- Baths:
- 1.00
- MLS#:
- DCDC2132004
- Subdivision:
- Columbia Heights
ADDITIONAL INFORMATION
Estate sale of lower-level, efficiency unit. Nine foot ceiling with industrial look. The Verona Parc was built in 2005 and is convenient to the Columbia Heights metro station. This listing may result in a short sale. This property is sold as-is, seller will make no repairs.
- Type:
- Single Family
- Sq.Ft.:
- 435
- Status:
- Active
- Beds:
- 1
- Year built:
- 2015
- Baths:
- 1.00
- MLS#:
- DCDC2127590
- Subdivision:
- Columbia Heights
ADDITIONAL INFORMATION
Stunning 1-bedroom condo with private rear yard and patio * Gourmet kitchen with marble countertops, Bosch appliances and breakfast bar, adjoins spacious living room with custom floor-to-ceiling built-in bookshelves and exit to rear yard, large main bedroom and full bath* In-unit stacked washer-dryer * Pets ok* Assigned parking space #7 conveys* Conveniently located near two Metro stops, the 14th St./U St. Corridor, Columbia Heights and one block to Meridian Hill Park. A real beauty!
$2,895,000
1755 18TH Street NW Washington, DC 20009
- Type:
- Single Family
- Sq.Ft.:
- n/a
- Status:
- Active
- Beds:
- n/a
- Lot size:
- 0.05 Acres
- Year built:
- 1915
- Baths:
- MLS#:
- DCDC2127354
- Subdivision:
- Dupont Circle
ADDITIONAL INFORMATION
PRICE PERFECTED! Explore a premier investment opportunity in Dupont Circle. This detached property offers an expansive area of over 6,000 square feet, complete with six parking spaces and four exquisitely maintained units. The centerpiece of this estate is a luxurious, sun-drenched two-level corner unit, embodying the pinnacle of upscale living. As an owner, you can enjoy the splendor of this distinguished mansion as your residence while capitalizing on substantial rental income from the other three units. Alternatively, fully leasing the property can yield a significant yearly income. This property is more than a residence; it is a strategic, high-value investment in sought-after Dupont Circle.
- Type:
- Single Family
- Sq.Ft.:
- 3,150
- Status:
- Active
- Beds:
- 3
- Year built:
- 1917
- Baths:
- 3.00
- MLS#:
- DCDC2127214
- Subdivision:
- Kalorama
ADDITIONAL INFORMATION
MAJOR PRICE REDUCTION!! The Altamont is a prime example of grand Beaux Arts construction and one of Washington's "Best Addresses." It was designed by Arthur Heaton and completed in 1917. Its elegant lobby features original terra cotta floors, gilded arches, and an ornate plaster ceiling. This exceptional residence spans approximately 3,150 sq ft (per floor plan), revealing expansive, light-filled, public spaces on the southwest corner of the building, seamlessly connected for refined entertaining. The light and views are unparalleled. Boasting tall ceilings, built-ins, and two wood-burning fireplaces, the residence exudes sophistication at every turn. The large reception room connects to the foyer, formal dining room, living room, and a versatile library/third bedroom with an en suite bath. The large, gourmet, table-space kitchen features ample counter and cabinet space, complemented by a center island with barstool seating space. The primary bedroom suite includes a spacious en suite bath, two walk-in closets, and an adjoining sunroom. The second bedroom offers its own en suite bath, walk-in closet, and an adjacent den, perfect for a home office. There is abundant closet storage throughout as well as a dedicated, large laundry/utility room. Two-car tandem parking space conveys. Monthly co-op fee includes utilities and property taxes. No underlying mortgage. Building amenities include a 24-hour front desk, a fantastic roof deck with designer furniture and sweeping views, lobby-level party room and additional communal laundry. Pet friendly, two pets are welcome per apartment up to 35 pounds each with a maximum of one dog (second dog possible w/ Board approval). The Altamont is ideally located in Kalorama, just a few blocks to the Dupont and Woodley red line Metro stops, The Phillips Collection, a myriad of restaurants in Dupont, Adams Morgan, and Woodley, plus many shops, coffee and gelato bars, galleries and supermarkets and most conveniences one could need. The famed Sunday Dupont Farmers Market is only a few blocks away! Square footage listed is approximate and total for all included interior space. Taxes noted in listing are total for the co-op.
$3,999,999
1860 19TH Street NW Washington, DC 20009
- Type:
- Single Family
- Sq.Ft.:
- 8,198
- Status:
- Active
- Beds:
- 7
- Lot size:
- 0.11 Acres
- Year built:
- 1907
- Baths:
- 4.00
- MLS#:
- DCDC2127364
- Subdivision:
- Dupont Circle
ADDITIONAL INFORMATION
Welcome to 1860 19th St NW, The Amb. Peter F. Secchia Building and home of the National Italian American Foundation (NIAF), built in 1907 and located in D.Câs vibrant Dupont Circle neighborhood. Offered for public sale for the first time since 1994, this stately home boasts more than 9,000 square feet and exudes historic charm and character at every turn. As you step inside the main level, you are greeted by the timeless allure of inlaid parquet floors, high ceilings, and abundant natural light cascading through large windows. Extraordinary architectural details like gold foil egg molding are amplified by a grand staircase leading to the second level, which is currently utilized as offices for NIAF and features a spacious balcony. A prestigious organization dedicated to celebrating and preserving Italian American heritage and culture, NIAF has meticulously maintained the property for the past 30 years. A large basement with 8-foot ceilings, tranquil outdoor terraces and seven parking spaces complete this not-to-be-missed property. Showings by appointment only, do not miss this historic DC gem.
- Type:
- Single Family
- Sq.Ft.:
- 550
- Status:
- Active
- Beds:
- 1
- Year built:
- 1920
- Baths:
- 1.00
- MLS#:
- DCDC2126500
- Subdivision:
- Dupont Circle
ADDITIONAL INFORMATION
The Chastleton Cooperative features some of the neighborhoodâs premiere housing accommodations, and unit 125 is among the best units. Just inside the front door of the unit is a gracious foyer area. The open-concept living/dining room boasts gleaming hardwood floors, crown molding, soaring 10-foot ceilings, abundant natural light, and a large storage closet. The gourmet kitchen is fully equipped with stainless-steel appliances, granite countertops, ample cabinet space. A spacious bedroom with crown molding and ample closets is just off the living area, and features a luxe en-suite bath. Aside from all that unit 125 has to offer, the Chastleton is heralded as one of DCâs Best Addresses for its extensive list of building amenities, such as the 24-hour staffed front desk, ballroom, roof deck, state-of-the-art fitness center, and private, secluded gardens and courtyard with a grill, tables, and benches â perfect for reading or dining al fresco.
- Type:
- Single Family
- Sq.Ft.:
- 351
- Status:
- Active
- Beds:
- n/a
- Year built:
- 2015
- Baths:
- 1.00
- MLS#:
- DCDC2126054
- Subdivision:
- Adams Morgan
ADDITIONAL INFORMATION
Modern luxury studio in the heart of Adams Morgan! Shared rooftop deck with a gas fire pit and Monument views. In - unit washer / dryer, large closets, Gourmet kitchen. This building offers desirable amenities - front desk concierge, hardwood floors, stylish community lounge, Bicycle storage. Steps from the Line Hotel, Tail Up Goat, coffee shops and grocery stores. Walking distance to the three metro stations ( Columbia Heights, Dupont Circle, Woodley Park / Adams Morgan /National Zoo ) and along major bus and Circulator lines. Walk score of 98. Reserved parking and extra storage available for rent.
- Type:
- Single Family
- Sq.Ft.:
- 741
- Status:
- Active
- Beds:
- 2
- Year built:
- 2023
- Baths:
- 1.00
- MLS#:
- DCDC2124032
- Subdivision:
- Adams Morgan
ADDITIONAL INFORMATION
BRAND NEW LUXURY CONDO BUILDING IN ADAMS MORGAN! This bright and open luxury condo features a nicely sized living space with area for dining and kitchen featuring white shaker cabinets, quartz counters, new stainless appliances, and under-cabinet lighting. The versatile living space has a retractable glass door to optimize its functionality - close the doors for a separate bedroom, den or home office (add a curtain for privacy), or keep them open for a larger living room! The main bedroom features sizable closet space and you'll love the full bathroom complete with a glass shower and LED backlit mirror with several different lighting options. Stacked W/D in the unit to make laundry a breeze. The building is pet-friendly and a low monthly fee too. Be sure to check out all the 2 bedroom, 1 bath options. The Adams Morgan location can't be beat- close to Harris Teeter, popular parks, and all the restaurants and nightlife that Adams Morgan has to offer! Virtual tour and video of Unit #7. Monthly condo fee is an estimate and property and city taxes are to be determined.
- Type:
- Single Family
- Sq.Ft.:
- 1,500
- Status:
- Active
- Beds:
- 3
- Year built:
- 1912
- Baths:
- 3.00
- MLS#:
- DCDC2118880
- Subdivision:
- Columbia Heights
ADDITIONAL INFORMATION
LOOK... we are looking for the same thing, a beautiful place and a terrific location, with easy care and if at all possible a place to park. If we really want to dream, we can hope for a view, roof top access, modern appliances, 3 bedrooms, and little maintenance and, fingers crossed, TURNKEY. "Can I just move my stuff in?" Believe or not, every once in a GREAT while, the PERFECT place comes along and this is it! Look at the photos, view the video and run don't walk to this magnificent home! This gorgeous Penthouse unit has it all! Gas in-wall fireplace on an accent wall, Amazing gourmet kitchen, Spanish white oak floors, 11 foot ceilings, floor to ceiling glass wall. VIEWS! VIEWS! and yes to all the above, Parking, Roof top access, two awesome decks, modern upgraded appliances, move-in ready, little or no maintenance, luxurious bath, Low condo fees, Veranda. Metrobus, restaurants, groceries, Shops... Priced WAY below comps and assessor value! Everything is right there and waiting for you to move in! This one is perfect...
$2,950,000
1425 W Street NW Washington, DC 20009
- Type:
- Townhouse
- Sq.Ft.:
- 2,453
- Status:
- Active
- Beds:
- 7
- Lot size:
- 0.04 Acres
- Year built:
- 1885
- Baths:
- 3.00
- MLS#:
- DCDC2119302
- Subdivision:
- Old City #2
ADDITIONAL INFORMATION
R5B zoning for a great huge semi-detached row home. Possible conversion to multiple condos. Very close to U Street and the metro. In the heart of the action!
- Type:
- Single Family
- Sq.Ft.:
- 804
- Status:
- Active
- Beds:
- 1
- Year built:
- 1880
- Baths:
- 1.00
- MLS#:
- DCDC2113998
- Subdivision:
- Logan Circle
ADDITIONAL INFORMATION
Rarely does a condo at this level comprise such a combination of amenities, finishes, and meticulous attention to handcrafted detail. Situated in one of the cityâs premier locations between Dupont and Logan Circles, half a block to the vibrant 14th Street Corridor, Residence #1 at 1427 Q Street NW spans a generous 804 square feet of entirely reinvented living space courtesy of QHG Constructionâs stunning craftsmanship. Nine-foot ceilings, white oak flooring, and extensive custom millwork converge in an ethereal space where there remains a nod to the homeâs original 1880 splendor. Restoration Hardware fixtures glimmer in the natural light flooding in from Anderson Windows. The kitchen, with Brizo faucets and Miele appliances, incorporates only the highest quality in materials and workmanship, representative throughout the remainder of the residence. The bedroom suite is a sanctuary. Its spa-inspired bathroomâs sleek porcelain tile has radiant heat underfoot for cold winter mornings. Additionally, this condo is offered with 3 years of rental parking included. Virtually unsurpassable in its location, 1427 Q Street is within walking distance to Whole Foods, Le Diplomate, nightlife, and higher education campuses in the heart of one of Washingtonâs most energetic neighborhoods.
© BRIGHT, All Rights Reserved - The data relating to real estate for sale on this website appears in part through the BRIGHT Internet Data Exchange program, a voluntary cooperative exchange of property listing data between licensed real estate brokerage firms in which Xome Inc. participates, and is provided by BRIGHT through a licensing agreement. Some real estate firms do not participate in IDX and their listings do not appear on this website. Some properties listed with participating firms do not appear on this website at the request of the seller. The information provided by this website is for the personal, non-commercial use of consumers and may not be used for any purpose other than to identify prospective properties consumers may be interested in purchasing. Some properties which appear for sale on this website may no longer be available because they are under contract, have Closed or are no longer being offered for sale. Home sale information is not to be construed as an appraisal and may not be used as such for any purpose. BRIGHT MLS is a provider of home sale information and has compiled content from various sources. Some properties represented may not have actually sold due to reporting errors.
Washington Real Estate
The median home value in Washington, DC is $597,900. This is higher than the county median home value of $589,800. The national median home value is $219,700. The average price of homes sold in Washington, DC is $597,900. Approximately 37.58% of Washington homes are owned, compared to 52.63% rented, while 9.79% are vacant. Washington real estate listings include condos, townhomes, and single family homes for sale. Commercial properties are also available. If you see a property you’re interested in, contact a Washington real estate agent to arrange a tour today!
Washington, District of Columbia 20009 has a population of 672,391. Washington 20009 is more family-centric than the surrounding county with 23.68% of the households containing married families with children. The county average for households married with children is 23.67%.
The median household income in Washington, District of Columbia 20009 is $77,649. The median household income for the surrounding county is $77,649 compared to the national median of $57,652. The median age of people living in Washington 20009 is 33.9 years.
Washington Weather
The average high temperature in July is 88.8 degrees, with an average low temperature in January of 27.5 degrees. The average rainfall is approximately 43.5 inches per year, with 13.3 inches of snow per year.
