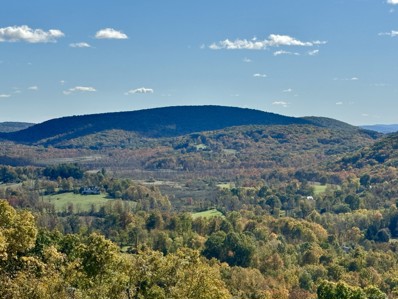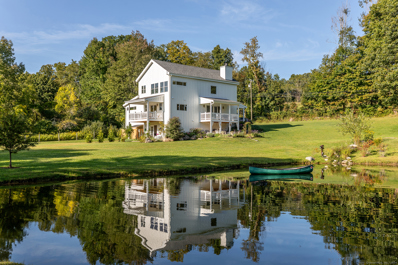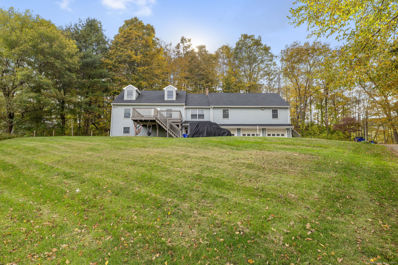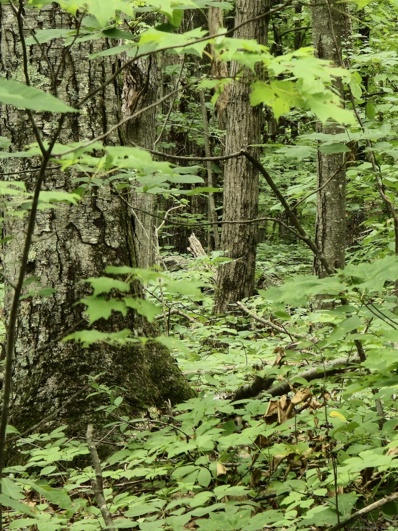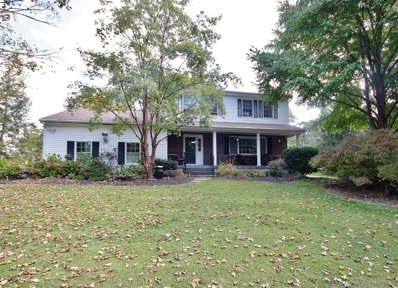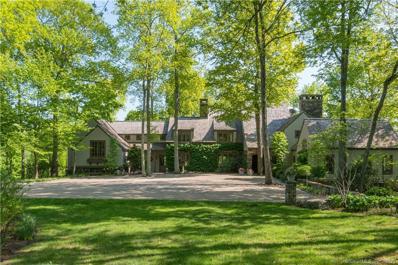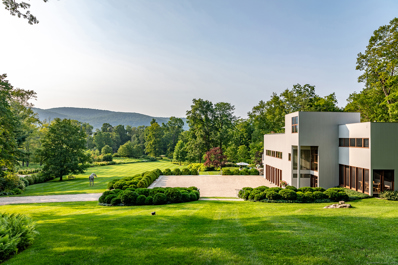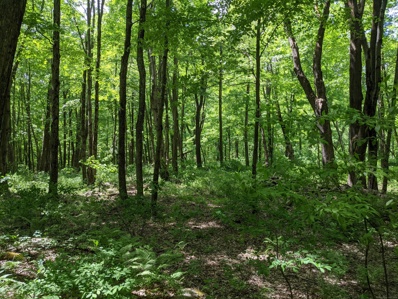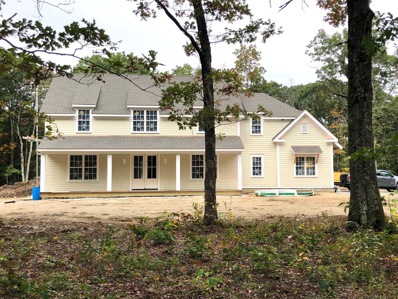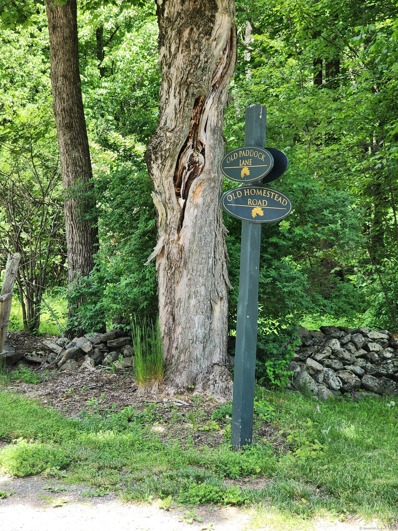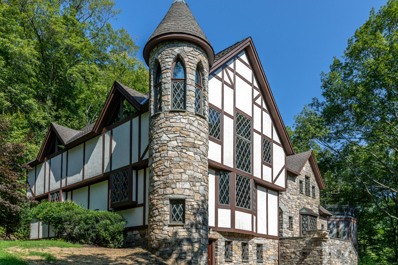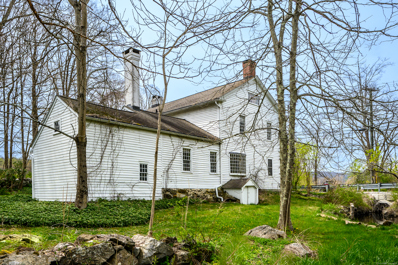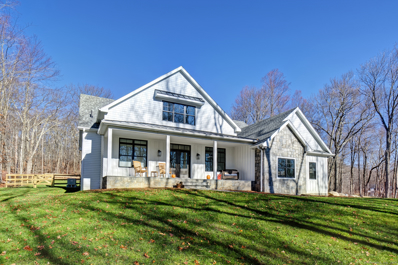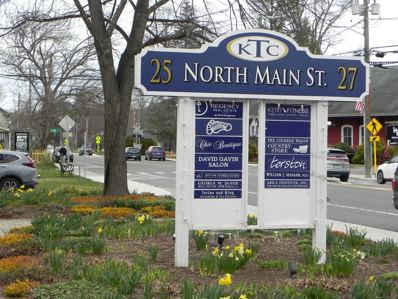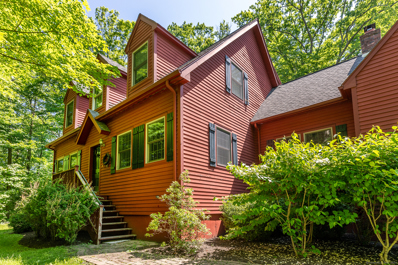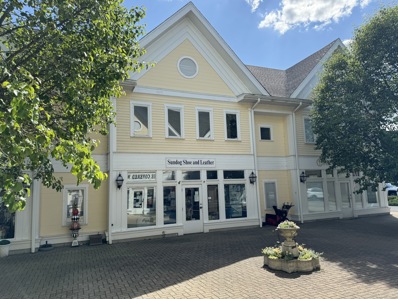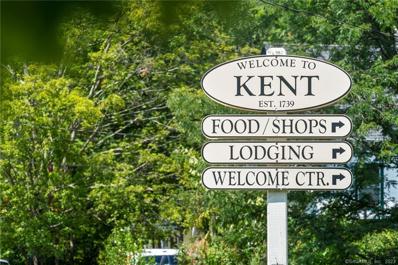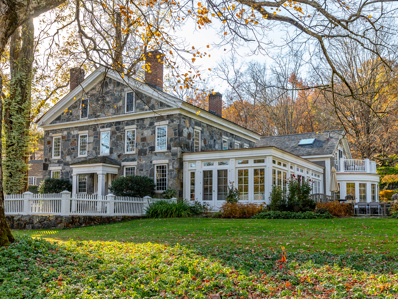Kent CT Homes for Rent
The median home value in Kent, CT is $372,500.
This is
higher than
the county median home value of $345,200.
The national median home value is $338,100.
The average price of homes sold in Kent, CT is $372,500.
Approximately 57.79% of Kent homes are owned,
compared to 16.96% rented, while
25.25% are vacant.
Kent real estate listings include condos, townhomes, and single family homes for sale.
Commercial properties are also available.
If you see a property you’re interested in, contact a Kent real estate agent to arrange a tour today!
$2,395,000
73 Upper Kent Hollow Road Kent, CT 06757
- Type:
- Land
- Sq.Ft.:
- n/a
- Status:
- Active
- Beds:
- n/a
- Lot size:
- 23.44 Acres
- Baths:
- MLS#:
- 24052697
- Subdivision:
- Kent Hollow
ADDITIONAL INFORMATION
The most exquisite building lot in Litchfield County! Stunning 300 degree views of seemingly endless rolling mountains in every direction. Enjoy both Sunrise and Sunsets on this completely private 24+/- acres. The rough driveway is installed and it's easy to traverse. The site is full cleared, blasted, scraped and flattened with retaining walls installed to make it ready to start building. Possible to build main house, pool, and guest house if desired. The 2500 gallon septic tank and distribution boxes are installed. The utility conduit is installed along the driveway and ready to accept power lines. Possible to subdivide into two lots, or do conservation easement. This is a top South Kent location abutting major estates and just minutes to the state beach at Lake Waramaug and the Lake Waramaug County Club (beach, tennis, golf, clubhouse dining). This property is equi-distant between the charming villages of Kent and Washington. Bring your architect and build your dream. 1 hour 45 minutes to Nyc.
$1,285,000
392 Kent Hollow Road Kent, CT 06757
- Type:
- Single Family
- Sq.Ft.:
- 1,896
- Status:
- Active
- Beds:
- 3
- Lot size:
- 1.4 Acres
- Year built:
- 2021
- Baths:
- 3.00
- MLS#:
- 24053036
- Subdivision:
- N/A
ADDITIONAL INFORMATION
Newly built and around the corner from Lake Waramaug, this custom three-bedroom Modern Farmhouse is nestled on a tranquil lot overlooking a stunning pond and enjoys breathtaking sunset vistas. Step inside to find a bright and airy main level, featuring a spacious open-concept kitchen, living, and dining area adorned with soaring vaulted ceilings. The well-appointed kitchen is the heart of the home, showcasing a generous island with ample seating that seamlessly connects to two inviting covered porches - perfect for savoring those jaw-dropping mountain views. The living area, anchored by a charming fireplace, boasts expansive windows that flood the space with natural light. This level also includes two comfortable bedrooms, a full bath and a stylish powder room. Ascend to the upper level and indulge in the luxurious primary bedroom suite, complete with a spa-like bath featuring a relaxing soaking tub and a walk-in shower. The home's walk-out lower level provides potential for additional living space - a fantastic home office or creative studio awaits your personal touch. Enjoy exceptional opportunities to savor the great outdoors, featuring multiple inviting seating areas and a lovely outdoor shower. Just minutes away from sought-after Lake Waramaug, charming boutiques and eateries in the village of New Preston, and skiing at Mohawk Mountain, this is the ultimate turnkey country retreat.
$625,000
13 Kent Cornwall Road Kent, CT 06757
- Type:
- Single Family
- Sq.Ft.:
- 2,117
- Status:
- Active
- Beds:
- 5
- Lot size:
- 1.08 Acres
- Year built:
- 2001
- Baths:
- 3.00
- MLS#:
- 24052443
- Subdivision:
- N/A
ADDITIONAL INFORMATION
Find peace and tranquility nestled in the coveted town of Kent. This multi-family home offers rental income opportunities or the perfect in law set up, just off route 7, which is a well-maintained road. A promising home awaiting your vision for those in need of additional living space and privacy for an extended family. The layout presents an ideal opportunity for redesigning and modernizing to suit your lifestyle needs. Enjoy easy access to nearby amenities, including the quint shops in town, restaurants and various outdoor adventures with walking distance to farms, rivers, trails and parks also close by. The main level of this home has 3 bedrooms and 2 full baths (Master bedroom as stand-up shower and additional bathroom has a bathtub.) The living room leads to a cozy deck where you can enjoy a peaceful cup of coffee across a permanent land trust. The back deck has a good-sized yard for pets to roam and play and the perfect spot for your hammock under the shade between trees. The kitchen has plenty of room and wall space to redesign to fit your style and needs. Next to the kitchen is an entryway. This area leads to the backyard as well as the front door on the ground level. You'll find recessed lighting as well as a large ceiling fan under a vaulted ceiling. This common area (that can be sealed off for privacy or adjoined as needed) gives access to the extra apartment including its own laundry area and private entrances. Sold AS-IS.
$200,000
Gorham Road Kent, CT 06757
- Type:
- Land
- Sq.Ft.:
- n/a
- Status:
- Active
- Beds:
- n/a
- Lot size:
- 11.62 Acres
- Baths:
- MLS#:
- 24048680
- Subdivision:
- N/A
ADDITIONAL INFORMATION
Discover a rare opportunity to own 11.62 acres of serene, lightly wooded land offering peace, privacy, and potential. Nestled in a secluded location, this expansive lot is perfect for those seeking to build a custom home, create a family retreat, or explore subdivision possibilities. Situated just minutes from a scenic golf course and beautiful lake, outdoor enthusiasts will love the easy access to recreational activities, while still enjoying the tranquility of rural living. The property requires a well and septic installation, giving you full control over your home's utilities and layout. Whether you're looking to develop or enjoy your own private escape, this property combines nature, convenience, and potential. Don't miss out on this unique opportunity.
$550,000
2 Tamshell Drive Kent, CT 06757
- Type:
- Single Family
- Sq.Ft.:
- 2,242
- Status:
- Active
- Beds:
- 3
- Lot size:
- 0.92 Acres
- Year built:
- 1979
- Baths:
- 3.00
- MLS#:
- 24048845
- Subdivision:
- South Kent
ADDITIONAL INFORMATION
Tranquility Base Here. Astronaut Neil Armstrong communicated this to Earth when he landed on the moon, but he was actually thinking of 2 Tamshell Dr, Kent Ct. This well-maintained home on a dead-end street is perfectly positioned on a picture postcard parcel. House sits on .92 manicured acre, and looks down upon sweeping, gently-sloping front/side lawns. Front porch invites you to sit back & enjoy the kaleidoscope of New England's 4 seasons. Soak in the sounds of nature and the scenery. This home is the antithesis of hustle & bustle, yet just 10 minutes to N. Milford green or Kent Town center, and even less to Lake Waramaug State Park (95 acre park/656 acre lake). Living room looks out upon sprawling front/side lawns. Den with fireplace looks out to rear lawn. Kitchen has a country flair, and open-flows into a large everything type gathering room, a focal point of this home. More relaxation is found on the rear deck w/ electric Sunsetter awning, and heated 24' ABG Pool w 2023 Liner. W/Out basement w sliders, loads of storage, and a 2 car garage on the main level. Roof 2019, Driveway 2018, Boiler 2010 (serviced annually). House is wired for a generator
$8,000,000
33 Nodine Pasture Road Kent, CT 06757
- Type:
- Single Family
- Sq.Ft.:
- 8,933
- Status:
- Active
- Beds:
- 6
- Lot size:
- 389 Acres
- Year built:
- 1991
- Baths:
- 9.00
- MLS#:
- 24045673
- Subdivision:
- N/A
ADDITIONAL INFORMATION
West Wind Hill, a bespoke country estate on 389 acres sits on the crest of a plateau overlooking panoramic protected views. Classic stone and shingle manor house with formal courtyard sited perfectly to experience spectacular sunsets and fairytale mists combined with the upmost in privacy. Access is via a private gated road that winds through trees, past old stone walls with glimpses of open meadow, and serene pond. Spacious rooms perfect for entertaining include a great room with a soaring peaked ceiling and a 20' stone fireplace, sun-filled formal dining room with three exposures, huge Chef's kitchen with a massive stone fireplace and adjoining catering kitchen. Beautiful reclaimed chestnut floors, exquisite detailing and banks of windows and French doors. The paneled library, office and primary bedroom suite are located on the first floor in a private wing of the house. Billiard room, complete with mini-kitchen, full bath and adjoining guest bedroom. Second-floor primary guest room with soaking tub and deck with views. Two bedroom suites with en-suite bathrooms, charming bedroom and an office complete this floor. Lower level with a media room, half-bath, wine tasting room and wine cellar with adjoining prep kitchen. Laundry room, craft room and gym. Beautiful stone steps lead to a stunning pool & pool house with full kitchen & tennis court. Two building maintenance court contains a pumping system for irrigating the lawns and gardens.
$8,000,000
23 Mauwee Brook Way Kent, CT 06757
- Type:
- Single Family
- Sq.Ft.:
- 4,500
- Status:
- Active
- Beds:
- 4
- Lot size:
- 41 Acres
- Year built:
- 1981
- Baths:
- 6.00
- MLS#:
- 24039087
- Subdivision:
- North Kent
ADDITIONAL INFORMATION
"The Falls." Prominent Modernist Architect, Charles Gwathmey of Guggenheim Museum renovation fame, designed this masterpiece in one of the most beautiful locations, offering dramatic views, cascading waterfall, nestled on 40+ acres of beautifully landscaped grounds with serene stream and extensive stonework. The property boasts a breathtaking western view of the Litchfield Hills. Just minutes to Kent Center with Swyft, Wilson's and great shopping, this exceptional offering provides tranquil escape while remaining close to vibrant shops and renowned award winning restaurants and just 90 minutes from NYC. Step inside and discover a light filled haven with soaring ceilings and curved walls and a stunning view of the waterfall from the Living room, which opens on to a picturesque stone terrace overlooking the babbling brook. A Michael Arad-designed addition of a full bedroom suite complete with office and captivating vistas. A tennis court, gorgeously designed pool and spa, acres of meadows and rolling landscape make this the perfect estate. A natural planted roof, and Deborah Nevins-designed park, gardens, perennial paths. The Stephen Sills designed interior spaces complement the curved walls, glass-covered corridor,
$410,000
00 Old Homestead Lane Kent, CT 06785
- Type:
- Land
- Sq.Ft.:
- n/a
- Status:
- Active
- Beds:
- n/a
- Lot size:
- 12.18 Acres
- Baths:
- MLS#:
- 24043952
- Subdivision:
- East Kent
ADDITIONAL INFORMATION
Build your dream home at 17 Old Homestead Ln, South Kent in St. John's Peak. Set in the bucolic foothills of the Litchfield Hills, St Johns Peak is one of Connecticut's most bucolic enclaves. Enjoy unmatched tranquility and natural wonder on this sprawling and park-like 12+ acre property. Enjoy the beloved downtown of Kent to absorb the culture and natural beauty of Litchfield Hills and Berkshires. Only minutes from Lake Waramaug, Warren and New Preston. Adventure on one of the multiple nature preserves in St Johns peak including the one directly behind the property. Complete with old-age rock walls, this property is magical AND the bonus of 12+ acres to roam and build upon as your life grows and evolves. Wetlands/conservation at the back of the lot allowing for many options for home placement on the front of the lot.
$1,399,000
15 Stonewall Lane Kent, CT 06785
- Type:
- Single Family
- Sq.Ft.:
- 3,000
- Status:
- Active
- Beds:
- 4
- Lot size:
- 12.93 Acres
- Year built:
- 2024
- Baths:
- 4.00
- MLS#:
- 24043639
- Subdivision:
- N/A
ADDITIONAL INFORMATION
This new construction home is located in the desirable St. John's Peak neighborhood of Kent. The wooded property of 12 +acres and with 700 ft of frontage on Stonewall Lane affording great privacy. The level home site creates a very useable yard with ample space for a future pool. The home's exterior, with its shed-roof dormers and full-width porch, evokes an English country home. This style continues to the interior with rooms that have alcoves, sloped ceilings, exposed wood beams, and random pattern 3"-5"-7" flooring. With lots of windows, first floor ceilings that are 10' and second floor ceilings that are 9', the interior has an open and airy feel. From the 2 car garage you enter into a large mudroom with storage space that includes a coat closet, pantry, and bench seating. From here, you step into the spacious custom-crafted kitchen that opens to the outdoor patio and backyard with 9 ' sliding doors. The kitchen opens to a dining space with large windows as well as the family room with a stone fireplace and built-ins. Rounding out the first floor is a very comfortable office/den, also with numerous cabinets and built-in shelving. The primary bedroom and 3 additional bedrooms are located on the second floor along with 3 full baths, a laundry room, and a loft area with built-ins. This home comes with a one year Builder's Warranty. The siding is in progress with sheetrock in place on the interior. Interior trim starting mid-October but still plenty of time to customize.
$420,000
11 Old Paddock Lane Kent, CT 06785
- Type:
- Land
- Sq.Ft.:
- n/a
- Status:
- Active
- Beds:
- n/a
- Lot size:
- 7.14 Acres
- Baths:
- MLS#:
- 24037772
- Subdivision:
- South Kent
ADDITIONAL INFORMATION
Private 7.14 acres of beautiful scenic land, located on quiet country rd in the South Kent area, this magnificent lot offers a level site set among a mature forest and stonewalls. Located minutes from Kent Center, New Preston, and Lake Waramoug.
$2,950,000
13 Cobble Heights Road Kent, CT 06757
- Type:
- Single Family
- Sq.Ft.:
- 6,000
- Status:
- Active
- Beds:
- 4
- Lot size:
- 8.14 Acres
- Year built:
- 1988
- Baths:
- 4.00
- MLS#:
- 24037584
- Subdivision:
- N/A
ADDITIONAL INFORMATION
Nestled on 8 private acres off a secluded road, this 5,800 square foot stone and stucco Tudor with a distinctive turret and charming diamond-paned windows stands as a testament to timeless elegance in the picturesque town of Kent, CT. Greeted by a whimsical gargoyle at the entrance, this property is a storybook embodiment of architectural splendor. The residence boasts 10 meticulously designed rooms including 4 sumptuous bedrooms and 3 full baths and 2 half baths. The grandeur of the home is anchored by 3 majestic stone fireplaces that provide warmth and ambiance to the living room, kitchen and primary bedroom. A bibliophile's paradise awaits within the walls of a 3-story library, where custom-built mahogany shelves rise to meet a stunning stained glass skylight. Lantern sconces cast a gentle glow over the tufted banquette, inviting hours of literary indulgence. The home's screened porch is a serene retreat, while the open deck on the upper level presents a tranquil space to enjoy the natural beauty of the estate's surroundings. This property is a rare find for those who appreciate the grandeur of a bygone era, seamlessly integrated with the comforts of modern living. A true Kent treasure, this estate is waiting to become the backdrop for your family's cherished memories. Kent has a variety of great eateries, galleries, library, private schools, hiking trails, and Metro North just a few miles away.
$485,000
9 Bulls Bridge Road Kent, CT 06785
- Type:
- Single Family
- Sq.Ft.:
- 2,192
- Status:
- Active
- Beds:
- 4
- Lot size:
- 1 Acres
- Year built:
- 1824
- Baths:
- 3.00
- MLS#:
- 24016257
- Subdivision:
- Bulls Bridge
ADDITIONAL INFORMATION
This colonial home, built in 1824, exudes timeless elegance with its wide-board wood flooring, classic paneling, and not one but two charming fireplaces. The expansive walk-up attic adds to its allure, offering ample space for storage or potential expansion. And with a picturesque 1.25-acre setting with the Womensheuk Brook tumbling through the backyard, this property truly offers a serene escape from the bustle of everyday life. With a bit of attention and care, this house has the potential to be transformed into a stunning showpiece. Whether it's restoring the original features to their former glory or introducing modern updates while preserving its historic charm, there are endless possibilities to make this house truly shine. It's a delightful blend of historical character and natural beauty, offering a unique opportunity for anyone looking to create their dream home. Directly across from Hatch pond that has recreational access. It is a lovely part of the world!
$999,900
16 Yuza Mini Lane Kent, CT 06785
- Type:
- Single Family
- Sq.Ft.:
- 2,600
- Status:
- Active
- Beds:
- 4
- Lot size:
- 8.98 Acres
- Baths:
- 3.00
- MLS#:
- 24012536
- Subdivision:
- South Kent
ADDITIONAL INFORMATION
New Home proposed to be custom built to the wants and needs of the contract purchaser on this beautiful lot in St. John's Peak. Pricing is based on a 2 story 2800 square foot house size. Final price, house plan and specifications to be agreed upon between parties. Home to be built by Multi Award Winning Litchfield county builders Ground Breakers. Builder has built several homes in the subdivision as well as many other homes in CT. Lot has been cleared and all engineering data has been updated to move forward as soon as plans and specs are finalized. Financing if necessary to be a construction to perm mortgage. Photos are an example of homes built by Ground Breakers and are not necessarily what is proposed in this home listing. Taxes based on land only.
- Type:
- General Commercial
- Sq.Ft.:
- 868
- Status:
- Active
- Beds:
- n/a
- Year built:
- 1988
- Baths:
- 1.00
- MLS#:
- 24008173
- Subdivision:
- N/A
ADDITIONAL INFORMATION
This 868 square foot Commercial unit is located in the Kent Town Center Complex on Main Street (Route 7) of desirable Kent, Connecticut. The second floor unit can be accessed via an Elevator or the staircase. The unit includes it's own 1/2 bathroom, and there are bathrooms at the hallways on both levels of the building. The unit is perfect for your business venture with many possible uses including finance office, law office, exercise studio, medical, architects, and more.
$1,149,000
12 Spectacle Ridge Road Kent, CT 06785
- Type:
- Single Family
- Sq.Ft.:
- 1,992
- Status:
- Active
- Beds:
- 3
- Lot size:
- 8.33 Acres
- Year built:
- 2003
- Baths:
- 3.00
- MLS#:
- 24001306
- Subdivision:
- South Kent
ADDITIONAL INFORMATION
Rare and sought-after, this exquisite property in prestigious Spectacle Ridge offers a unique opportunity to own a piece of paradise with shared access to pristine South Spectacle Lake. Nestled on a private 8+ scenic acres of natural beauty, this home provides access to a shared waterfront with private beach, tennis courts, and clubhouse, making it a coveted retreat for those seeking tranquility and luxury. The beautifully-decorated Cape exudes charm and cheerfulness boasting hardwood floors, two fireplaces, and 9' ceilings, adding warmth and elegance to the space. The well-equipped kitchen with a propane cooktop and walk-in pantry flows seamlessly into a cozy family room with a wood stove and French doors opening to a private rear patio, perfect for outdoor entertaining. The main level features a living room, dining room, and private office, providing ample space for relaxation and work. Additionally, the lower level offers a ping pong table for added enjoyment. Ownership of this property includes private lake rights, boating equipment, and access to community clubhouse amenities, ensuring a lifestyle of leisure and recreation. Situated just over 90 minutes from Manhattan in the charming town of Kent, this home offers a rare opportunity to experience a year-round country/lake lifestyle that is truly unparalleled.
- Type:
- General Commercial
- Sq.Ft.:
- 1,863
- Status:
- Active
- Beds:
- n/a
- Year built:
- 1988
- Baths:
- MLS#:
- 170612721
- Subdivision:
- N/A
ADDITIONAL INFORMATION
Excellent rental yield - current tenant is paying $22,200 per year thru June 2025!! In the heart of Kent sits Kent Town Center a hallmark of Litchfield County shopping. This 1st floor storefront location includes a parking lot entrance, center courtyard entrance and its own bathroom. Significant storage in the basement of 960 sqft is included in the sale. With views from Main Street, this amazing investment opportunity in a desirable location does currently have an active tenant; a built in income stream from day one! Very well run and managed building and communal areas, together with the large parking lot. Monthly CAM is $391.77. Starting June 2026 tenant is paying $23,400/yr.
$650,000
00 Camps Flat Road Kent, CT 06757
- Type:
- Land
- Sq.Ft.:
- n/a
- Status:
- Active
- Beds:
- n/a
- Lot size:
- 62.21 Acres
- Baths:
- MLS#:
- 170589587
- Subdivision:
- South Kent
ADDITIONAL INFORMATION
Beautiful land! Rare opportunity to own over 62 acres in Kent in the heart of the Litchfield Hills. Property features old stone walls and woodlands with level and gently rolling terrain. Endless possibilities for this prime location could include a fantastic estate, gentleman's farm, equestrian stables. Wonderful get away! Access land entrance from Camps Flat Road and South Kent Road. Surround yourself with tranquil natural beauty and unparalleled privacy in a great location. Don't miss this opportunity of a lifetime. Kent is vibrant and bustling with activity, offering art galleries, eateries and fine dining, a bookstore, boutique shops, 3 private schools and is just a stone's throw away from fabulous Kent Falls, Mohawk Mountain Ski area, Bulls Bridge Golf Club, historic covered bridge, the Appalachian trail and hills made for biking. Kent is less than 90 minutes to NYC and close to Metro North. Situated in the heart of the country, in a quiet and serene residential setting. Get ready to explore the adventure ~ escape to the Hills!
$6,495,000
27 Macedonia Brook Road Kent, CT 06757
- Type:
- Single Family
- Sq.Ft.:
- 7,632
- Status:
- Active
- Beds:
- 5
- Lot size:
- 41.33 Acres
- Year built:
- 1827
- Baths:
- 5.00
- MLS#:
- 170577139
- Subdivision:
- Macedonia
ADDITIONAL INFORMATION
A truly rare opportunity to own â??Dragonfly Farmâ??, one of the most unique estates in New England which has been featured in House & Garden and many architectural books. The estate compound began in the 1700s with the construction of the mill and the millkeeper's house (which now serves as the guest house). The Federal style stone house was added to the property in the early 19th century. In the 20th century, this main house was expanded by owner and architect Heathcote Woolsey. It was then owned by the Hammerstein family (of Rogers & Hammerstein fame). The current compound includes the 5 bedroom residence, 2 bedroom guest house, antique barn, office/gym/game room complex above the 4+ car garage, caretaker's house and a stone cabana. Unique features of the main house include a gracious foyer w/ curving staircase, dining room w/ opposing fireplaces, vaulted kitchen w/ stone walls/opposing fireplaces/hand hewn beams & a stunning solarium/family room. Leisure time will find you enjoying tennis, soccer, basketball, golf chipping, archery & the gunite heated pool.

The data relating to real estate for sale on this website appears in part through the SMARTMLS Internet Data Exchange program, a voluntary cooperative exchange of property listing data between licensed real estate brokerage firms, and is provided by SMARTMLS through a licensing agreement. Listing information is from various brokers who participate in the SMARTMLS IDX program and not all listings may be visible on the site. The property information being provided on or through the website is for the personal, non-commercial use of consumers and such information may not be used for any purpose other than to identify prospective properties consumers may be interested in purchasing. Some properties which appear for sale on the website may no longer be available because they are for instance, under contract, sold or are no longer being offered for sale. Property information displayed is deemed reliable but is not guaranteed. Copyright 2021 SmartMLS, Inc.
