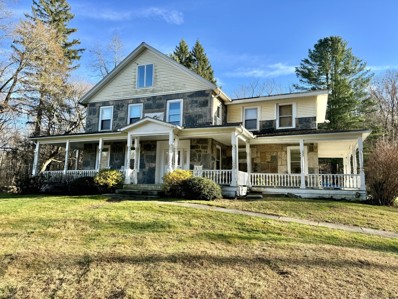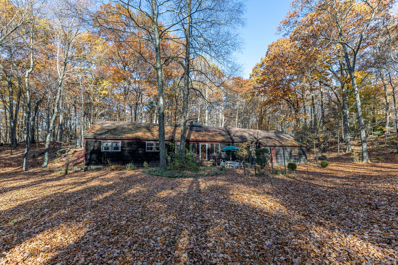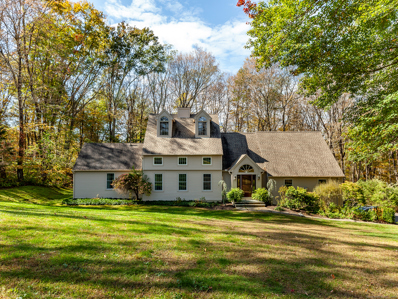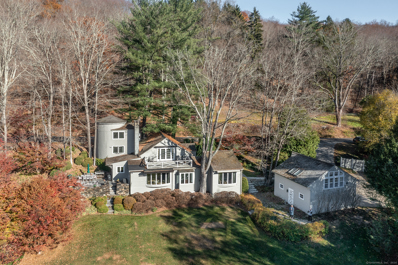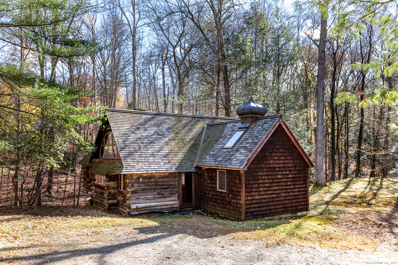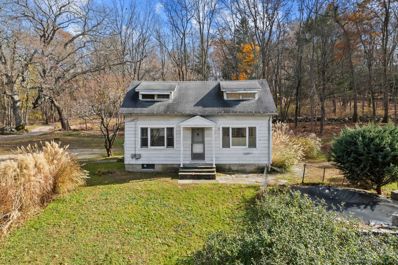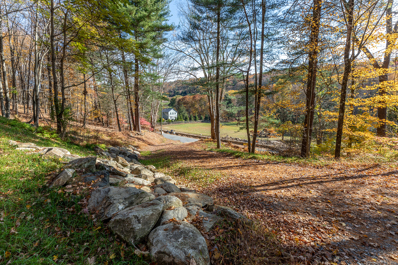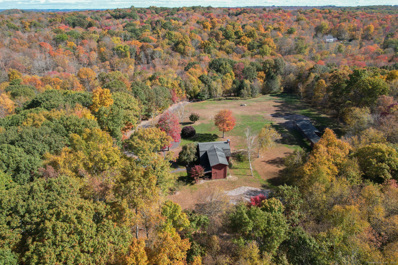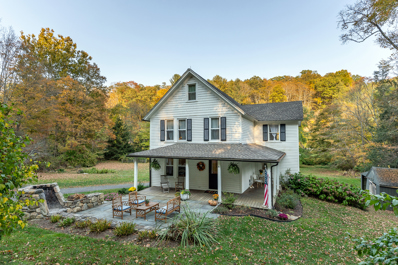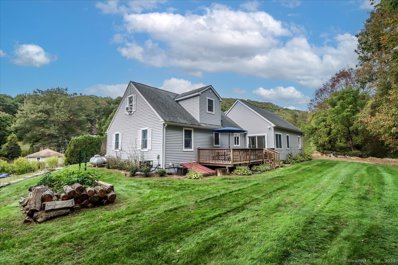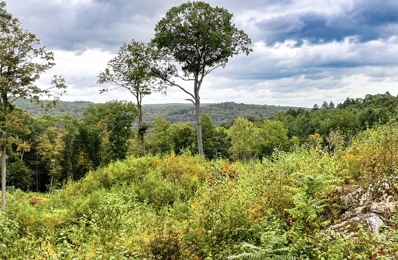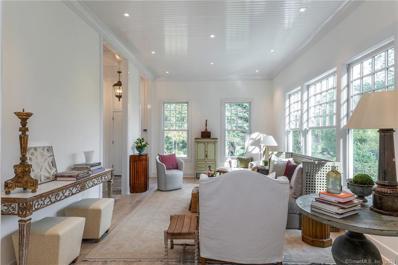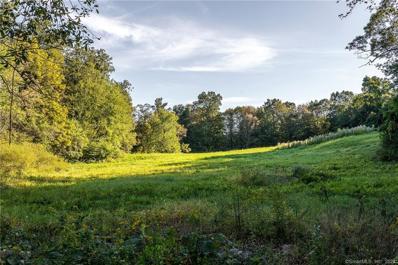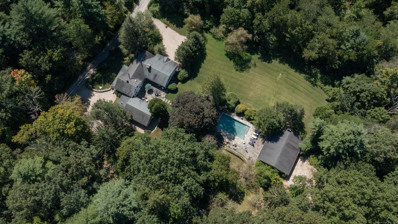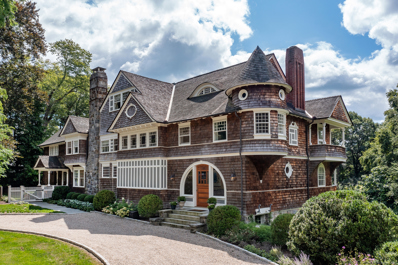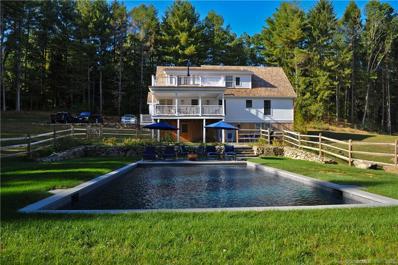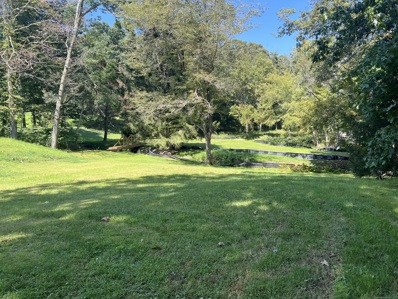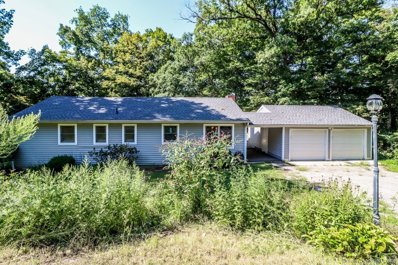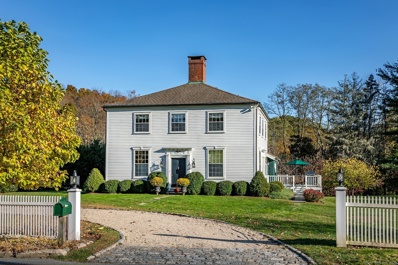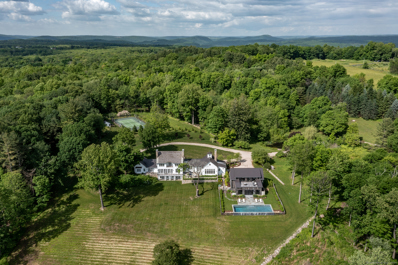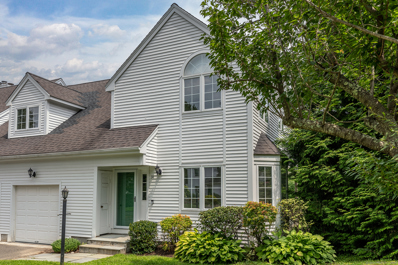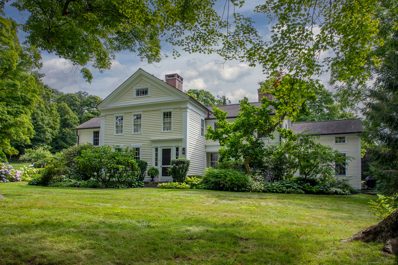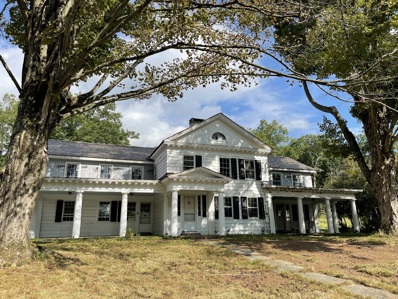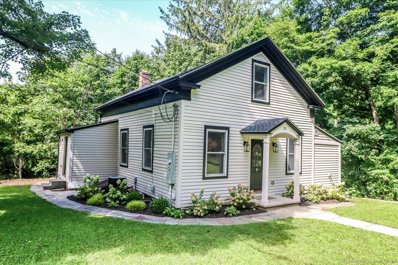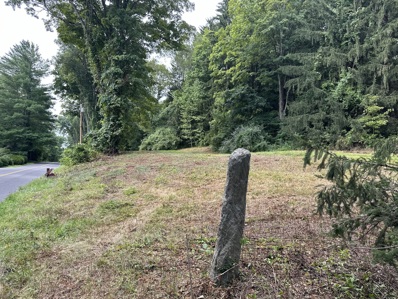Washington CT Homes for Rent
The median home value in Washington, CT is $1,450,000.
This is
higher than
the county median home value of $345,200.
The national median home value is $338,100.
The average price of homes sold in Washington, CT is $1,450,000.
Approximately 51.67% of Washington homes are owned,
compared to 18.09% rented, while
30.25% are vacant.
Washington real estate listings include condos, townhomes, and single family homes for sale.
Commercial properties are also available.
If you see a property you’re interested in, contact a Washington real estate agent to arrange a tour today!
$1,195,000
77 New Milford Turnpike Washington, CT 06777
- Type:
- Single Family
- Sq.Ft.:
- 7,501
- Status:
- NEW LISTING
- Beds:
- 10
- Lot size:
- 2.72 Acres
- Year built:
- 1860
- Baths:
- 11.00
- MLS#:
- 24061199
- Subdivision:
- New Preston
ADDITIONAL INFORMATION
Potential awaits at this stunning antique stone home. The property was formerly used as a bed & breakfast and a retirement home. Currently used as a boarding house. The original 1800's stone bldg has additions to form over 7500 sq feet of living space Three separate entrances with two staircases. The main section hosts 9 bedrooms with 6 full baths and 4 half baths which share a communal kitchen and dining room. There is an additional one bedroom apartment at the rear with a private entrance. See floor plans provided. Walk across the street to hike for miles in Steeprock's Macricostas Preserve. Walking distance to New Preston Village, the town beach at Lake Waramaug, and Averill Orchards which is open in the fall for Apple picking and farmstand. Sprinkler system in place with water storage tanks. 3rd floor bedroom/bath has fire escape platform/ladders. Phase 1 environmental report is available. Potential for Inn, Convalescence Home, Boarding House, Apartments, Affordable Housing, Day Care, other commercial uses all may require special permit. Inquire with town zoning for use potential. For most uses, interiors will need renovations.
- Type:
- Single Family
- Sq.Ft.:
- 2,113
- Status:
- NEW LISTING
- Beds:
- 4
- Lot size:
- 1.8 Acres
- Year built:
- 1964
- Baths:
- 3.00
- MLS#:
- 24059667
- Subdivision:
- N/A
ADDITIONAL INFORMATION
Private 4 bedroom/2.5 bath home on 1.8 +/- tranquil, lightly wooded acres featuring many old growth trees, mature vegetation and gorgeous rock outcroppings. Super location near Washington Green and minutes to Washington Depot. One-floor living with hardwood floors throughout. A large eat-in country kitchen/family room with a fireplace/woodburning stove leads out to a lovely stone patio and open surrounding lawn. A cozy dining room adjoins a large living room with a handsome stone fireplace. A separate bedroom wing includes a primary ensuite and three other well-proportioned bedrooms that share a hall bath. Amazing seasonal sunset views. Room for a pool. Wonderful opportunity.
- Type:
- Single Family
- Sq.Ft.:
- 3,045
- Status:
- Active
- Beds:
- 4
- Lot size:
- 3.33 Acres
- Year built:
- 1987
- Baths:
- 4.00
- MLS#:
- 24058835
- Subdivision:
- New Preston
ADDITIONAL INFORMATION
Chic home in extremely convenient location with easy access to Washington, New Preston, Bantam and Litchfield. Main floor primary bedroom with chic renovated bath. Kitchen is renovated and opens to sitting nook and office nooks. Spacious living room can host muliptle seating areas or become a great room with dining. Backyard features both attached and detached decks for enjoying the loveley surrounds. Just minutes to local schools/shops, the town beach at Lake Waramaug and hiking trails at Bee Brook and Maracostas preserves.
- Type:
- Single Family
- Sq.Ft.:
- 3,419
- Status:
- Active
- Beds:
- 3
- Lot size:
- 3.1 Acres
- Year built:
- 1837
- Baths:
- 3.00
- MLS#:
- 24057311
- Subdivision:
- Nettleton Hollow
ADDITIONAL INFORMATION
Nestled on one of the most picturesque roads in the region, straddling the border of Washington and Woodbury with views of nearby foothills, this extraordinary 1837 antique barn-style home is a perfect blend of historic character and modern comforts. Surrounded by major estates and bordered by the Steep Rock Land Trust on two sides, the property provides unmatched privacy and tranquility, with western-facing views over protected land. This 3-bedroom, 2.5-bath home w/1 br guest apt, features an open-concept floor plan, showcasing exposed beams, original charm, and high-end finishes. The vaulted living room is a true highlight, complete with built-ins, a wet bar, and an abundance of natural light that floods the space, creating a warm and inviting atmosphere. The spacious primary suite is conveniently located on the main level, which is a private retreat with an en suite bath, ensuring both comfort and privacy. A separate guest house adds to the property's appeal, providing additional living space ideal for visitors or extended family. Step outside to discover a stunning pool area with a stone terrace that overlooks the expansive level lawn and breathtaking western views. Whether you're entertaining or simply relaxing, this outdoor space is designed for enjoying the natural beauty of the surrounding countryside. The property has ample space for privacy, gardening, or additional outdoor activities, with Steep Rock Land Trust protecting the neighboring land
$795,000
51 Wykeham Road Washington, CT 06793
- Type:
- Single Family
- Sq.Ft.:
- 1,630
- Status:
- Active
- Beds:
- 1
- Lot size:
- 5 Acres
- Year built:
- 1912
- Baths:
- 1.00
- MLS#:
- 24057308
- Subdivision:
- Washington Depot
ADDITIONAL INFORMATION
Historic Washington Cottage. There is a timeless elegance in this charming 1912 cottage with wood shingle roof and log exterior, which creates a haven on the 5 private acres. Situated off Wykeham Road, this historic gem gives tranquility and convenience, just moments from the Washington Green and the renowned Mayflower Inn. The cottage's captivating living room with it's soaring cathedral ceiling and a cozy stone fireplace, evokes a sense of warmth and nostalgia. The updated kitchen blends modern amenities with the home's original character. The primary sleeping area is currently a small loft area, which is accessed by a ladder, and provides a unique and cozy retreat. The full bath, which is split, with sink in a separate room creates European ambiance. A convenient laundry/utility room completes the functional layout. A recently constructed 2 level garage with a metal roof gives ample storage space and potential for future expansion. Enjoy the privacy and serenity of this idyllic setting, perfect for outdoor enthusiasts and those seeking a peaceful escape.
- Type:
- Single Family
- Sq.Ft.:
- 672
- Status:
- Active
- Beds:
- 2
- Lot size:
- 2 Acres
- Year built:
- 1955
- Baths:
- 1.00
- MLS#:
- 24057160
- Subdivision:
- N/A
ADDITIONAL INFORMATION
Nestled in the heart of one of Connecticut's most coveted towns, this delightful cottage offers the perfect blend of privacy, character, and convenience. Set on two secluded acres, the property promises tranquility and natural beauty, with mature trees, lush landscaping, and plenty of space for outdoor enjoyment. The home itself exudes timeless charm, with cozy interiors that invite relaxation and easy living. Featuring a spacious kitchen with an island and abundant cabinet space, warm living spaces, and picturesque windows that frame serene views of the surrounding woods and gardens, this cottage is an ideal retreat. Located just minutes from the town center, where you'll find charming boutiques, fine dining, and cultural attractions. Whether you're seeking a weekend getaway, a quiet year-round residence, or a potential canvas to expand or renovate, the possibilities are endless.
$649,000
129 River Road Washington, CT 06794
- Type:
- Land
- Sq.Ft.:
- n/a
- Status:
- Active
- Beds:
- n/a
- Lot size:
- 5.5 Acres
- Baths:
- MLS#:
- 24055799
- Subdivision:
- Washington Depot
ADDITIONAL INFORMATION
Privacy and serenity on a beautiful 5.5-acre lot in a coveted Washington location. Ideally situated just 0.3 miles from Steep Rock Preserve, which offers miles of hiking and horse trails. Private setting with driveway in, stone outcroppings and pastoral views on a south-sloping rise. Approved 4 bedroom septic plan. Located in the sought-after Churchill area of Washington, just 4 minutes from town and less than 90 miles to NYC.
$850,000
52 Hinkle Road Washington, CT 06793
- Type:
- Single Family
- Sq.Ft.:
- 2,451
- Status:
- Active
- Beds:
- 4
- Lot size:
- 6.91 Acres
- Year built:
- 1988
- Baths:
- 3.00
- MLS#:
- 24054386
- Subdivision:
- N/A
ADDITIONAL INFORMATION
Welcome to 52 Hinkle Rd nestled in Washington, the home of this breathtaking Log Cabin home on 6.91-acre Equestrian property. Every day is a vacation when living in this 4BR Log Cabin, nestled in the Northwest Hills, with exposed beams and log construction. The long driveway ensures the privacy you need. As you approach the home you will immediately notice a matching detached Log Garage, a circular driveway for ultimate convenience, and more parking than you'll ever need. Yes, this was once a working farm. Surrounding acreage is flat, park-like with a pool site. Rolling farmland still has most of the electric fence intact, you can see where the horses once roamed, and the goats once climbed. Detached barn has 4 horse stalls, a covered port, and a barn with room for all your equipment and toys. Back to the homestead, enter from one of two farmhouse porches, where you can enjoy nature, sunrise, sunset, and your horses. Once inside you'll be overwhelmed by the rustic charm. Main level is home to the kitchen with and island, Stainless, Granite, and propane stove for pro cooks. Across the hall is 1 of 2 home offices just across hall from generously sized pantry/laundry combo. Not seen in photos (see floor plans) is a rec room with so many possibilities, maybe even a Main Level Primary bedroom, music room, that is currently used as a workshop and storage. Open ceilings, exposed logs, and wood flooring gleam from end to end. Kitchen opens to Family Room with pellet stove..
$695,000
30 Cook Street Washington, CT 06794
- Type:
- Single Family
- Sq.Ft.:
- 1,672
- Status:
- Active
- Beds:
- 3
- Lot size:
- 1.33 Acres
- Year built:
- 1910
- Baths:
- 2.00
- MLS#:
- 24052079
- Subdivision:
- Washington Depot
ADDITIONAL INFORMATION
The perfect blend of classic charm and modern living with this beautifully remodeled, Colonial style home - nestled on a generous 1.33-acre lot. As you step inside, you're greeted by the warmth of wide plank wood flooring that flows seamlessly throughout. Culinary enthusiasts will delight in the chef's kitchen, equipped with a double oven six-burner gas stove, Subzero fridge freezer, Miele d/washer, soapstone countertops, a chic farmhouse sink and a convenient breakfast bar for casual dining. Adjacent to the kitchen lies an elegant dining space, complete with a built-in buffet, ideal for hosting memorable dinners. The living room is a haven of natural light, offering a tranquil space to unwind or entertain guests. Step outside to the expansive flagstone patio, with a huge fire pit perfect for al fresco gatherings or simply to enjoy the serene surroundings. Upstairs, the home boasts a primary bedroom with walk-in closet & 2 further bedrooms with Queen beds & generous closets. Each room offers a peaceful retreat, complemented by a stylish brand new full bath with double vanity that exudes timeless elegance. Finished attic and L/L den with French doors. Brand new HVAC & ductwork across the 4 levels, Central air and electrical service (all in 2023). Located just minutes from the vibrant Depot Center - the heart of Litchfield County's finest! Indulge in local shops, restaurants, art galleries or explore the natural beauty of the Shepaug River, Lake Waramaug & Steep Rock Preserve.
- Type:
- Single Family
- Sq.Ft.:
- 1,402
- Status:
- Active
- Beds:
- 3
- Lot size:
- 1.15 Acres
- Year built:
- 1969
- Baths:
- 2.00
- MLS#:
- 24051639
- Subdivision:
- Marbledale
ADDITIONAL INFORMATION
BETTER THAN NEW! 1.5 miles to Lake Waramaug Town Beach! Move in and do literally nothing but unpack your personal belongings. Turnkey home that was lovingly and meticulously renovated for the current homeowner. Prepare to entertain in your gorgeous kitchen that opens up, just enough, into a welcoming living room. Or head out on the back deck. This 3/4 bedroom home features one bedroom plus an office on the main level, with a beautiful fully renovated full bath. Upstairs are 2 more bedrooms with another equally stunning full bath. Hardwood floors refinished, new plush carpet upstairs. Not an inch was left untouched with accents of shiplap in the bathrooms and bedrooms. The exterior has been professionally landscaped with beautiful perennials that surround the property, a new front walkway that simply says welcome home. A gorgeous lighted retaining wall was installed that makes for additional parking and increased curb appeal. Plenty to keep you entertained with amazing restaurants, shopping, hiking..this is the home for you.
- Type:
- Land
- Sq.Ft.:
- n/a
- Status:
- Active
- Beds:
- n/a
- Lot size:
- 15.49 Acres
- Baths:
- MLS#:
- 24048641
- Subdivision:
- Washington Depot
ADDITIONAL INFORMATION
Magnificent 15+ Acre Parcel in Top Washington Location. Directly Abuts Protected Land & Surrounded by Large Estates, this Represents an Extraordinary Opportunity. House Site Set Well Back off a Coveted, Low-Traveled Town Road. Very Private & Quiet. Special.
$1,950,000
161 Sabbaday Lane Washington, CT 06794
- Type:
- Single Family
- Sq.Ft.:
- 1,180
- Status:
- Active
- Beds:
- 2
- Lot size:
- 8.58 Acres
- Year built:
- 1948
- Baths:
- 2.00
- MLS#:
- 24046778
- Subdivision:
- N/A
ADDITIONAL INFORMATION
Tuck Cottage. In the heart of Washington Depot lies a pristine 8.5 ac property with a spectacular newly rebuilt charming stone-front home. Perfectly reintegrated adjacent to the Tatetuck Farm, it has been redesigned and reimagined by a famous interior designer. The home presents as a pristine cottage with 11-foot ceilings, expansive open-view windows, and room to breathe. Perfect for downsizing, rightsizing, or as a future guest house to a larger home. Primary with marble bath, second bedroom/office/dining room also with ensuite marble bath. Gorgeous kitchen with custom cabinetry, marble counters. LEED certified insulation, hvac, new windows and doors. EV charger. Whole-house generator. Private bluestone patio, surrounded by mature boxwoods. Property surrounded by Steep Rock Land Trust and mature meadows. Absolutely ideal. Triple-mint and move-in ready. Spectacular...must see!
$1,950,000
161L Sabbaday Lane Washington, CT 06794
- Type:
- Land
- Sq.Ft.:
- n/a
- Status:
- Active
- Beds:
- n/a
- Lot size:
- 8.58 Acres
- Baths:
- MLS#:
- 24046800
- Subdivision:
- N/A
ADDITIONAL INFORMATION
Tuck Cottage. In the heart of Washington Depot lies a pristine 8.5 ac property with a spectacular newly rebuilt charming stone-front home. Perfectly reintegrated adjacent to the Tatetuck Farm, it has been redesigned and reimagined by a famous interior designer. The home presents as a pristine cottage with 11-foot ceilings, expansive open-view windows, and room to breathe. Perfect for downsizing, rightsizing, or as a future guest house to a larger home. Primary with marble bath, second bedroom/office/dining room also with ensuite marble bath. Gorgeous kitchen with custom cabinetry, marble counters. LEED certified insulation, hvac, new windows and doors. EV charger. Whole-house generator. Private bluestone patio, surrounded by mature boxwoods. Property surrounded by Steep Rock Land Trust and mature meadows. Absolutely ideal. Triple-mint and move-in ready. Also listed residential - See MLS 170597313.
$1,795,000
36 Senff Road Washington, CT 06793
- Type:
- Single Family
- Sq.Ft.:
- 6,115
- Status:
- Active
- Beds:
- 6
- Lot size:
- 3.8 Acres
- Year built:
- 1910
- Baths:
- 6.00
- MLS#:
- 24046536
- Subdivision:
- N/A
ADDITIONAL INFORMATION
Located in the charming town of Washington CT, this beautiful country estate provides a peaceful setting on a quiet road. The house features wide-timbered wood floors, exposed beams, and wonderful built ins. The main house has five bedrooms and many common spaces. The great room features a beautiful brick fireplace and 9+ foot ceilings. The updated kitchen has exposed beams, marble counters, stainless appliances, a built in hutch, and a dining area. The formal dining room complete w/FBath could be used as a 2nd primary bedroom. Both the dining room and the primary en-suite bedroom are sun filled w/French doors that lead out to a private patio. Use your imagination with the versatile layout of the main living level of this unique home. There are 3 additional bedrooms and a full bath on the upper level. The lower level is finished w/a full bath and is walk-out. Take a stroll from the patio to relax by the Gunite pool, or enjoy the sun filled side yard that leads to a babble brook, or saunter to the guest house. The 1196 sqft guest house features a cozy living room w/FP, updated eat-in kitchen, and is currently set up w/2 bedrooms. The property has undergone extensive renovation preserving the historic charm but modernized for those seeking a luxurious retreat. This private estate setting is perfect for seclusion or at home entertainment yet is convenient to the villages and attractions Litchfield County is known for. The home sits on 3.8 acres and is within 2 hours of NYC.
$6,250,000
51 Ferry Bridge Road Washington, CT 06793
- Type:
- Single Family
- Sq.Ft.:
- 9,165
- Status:
- Active
- Beds:
- 5
- Lot size:
- 3.13 Acres
- Year built:
- 1895
- Baths:
- 6.00
- MLS#:
- 24041510
- Subdivision:
- N/A
ADDITIONAL INFORMATION
Built in 1885 as a Gilded Age summer retreat, Rock Gate is as well-known and celebrated in Washington as its architect: Ehrick Rossiter. Rossiter's generous rooms graced with restored carved butternut wood panels, walnut and fir floors, delicate turned spindles, alongside arched windows, porches, and turreted and gable roofs, define the Queen Anne shingle-style homes of the period. Updated and reconfigured for the 21st century, this magnificent home contains modern comforts without sacrificing historical significance and charm. Bathed in natural light, the kitchen invites cooking & conversation; a spacious mudroom with built-ins summons summer strolls; and a remodeled primary bath leads to a dressing room that suggests elegant ease. Reinvigoration of the interior also includes fresh paint, stylish wallpaper, and new carpeting. Ten fireplaces grace the 5-6 bedroom home that boasts 5 full baths, 1 powder room, a wine cave, and wide staircases. New boilers, hot water tanks, plumbing, lighting controls, chimney liners, a well pump and water treatment system, and new equipment for the heated gunite saltwater pool aid effortless living. In addition to a new 1-bay detached garage, a separate 3-bay garage with a large walk up loft awaits your vision. Understated landscaping compliments the outcropping of stones for which the house was named, and grounds are enhanced by stone pathways trimmed with greenery. A private rear terrace sits amid a nest of trees that embraces the property.
$1,675,000
51 Senff Road Washington, CT 06793
- Type:
- Single Family
- Sq.Ft.:
- 3,676
- Status:
- Active
- Beds:
- 5
- Lot size:
- 2.21 Acres
- Year built:
- 2000
- Baths:
- 4.00
- MLS#:
- 24045543
- Subdivision:
- New Preston
ADDITIONAL INFORMATION
Pristine and private 5-bedroom/4 bath home on scenic dirt road ideal for walking, jogging and biking. Magnificent design with 2 gas fireplaces, 2 over-sized wood decks overlooking the heated pool surrounded by endless summer hydrangea and 3 acres of lawns. Eat-in country Kitchen, dining room, living room with fireplace, family room with fireplace, covered porch, hot tub, and a fully fenced yard. If you are searching for the perfect country setting within an easy drive to wonderful local restaurants, spas, shopping, antiquing, skiing, water activities, hiking, historic homes, and museums, then this home is for you. Wonderful family activities such as apple picking, farm stands, country fairs are also only minutes away. The perfect location minutes from the center of Washington, the Mayflower and Winvian Inns & Spas.
- Type:
- Land
- Sq.Ft.:
- n/a
- Status:
- Active
- Beds:
- n/a
- Lot size:
- 1 Acres
- Baths:
- MLS#:
- 24039277
- Subdivision:
- Nettleton Hollow
ADDITIONAL INFORMATION
Fully approved one acre building lot on coveted Nettleton Hollow Road. Septic fields have been installed and new foot bridge is in place. This lot is perfectly suited for a 2-3 bedroom home and convenient to all Washington has to offer.
$399,000
19 Garland Road Washington, CT 06777
- Type:
- Single Family
- Sq.Ft.:
- 1,152
- Status:
- Active
- Beds:
- 3
- Lot size:
- 1.2 Acres
- Year built:
- 1961
- Baths:
- 2.00
- MLS#:
- 24044596
- Subdivision:
- New Preston
ADDITIONAL INFORMATION
One level living in New Preston with super low taxes. 2 car attached garage. Breezeway. Hardwood floors. Living room with stone fireplace. 28x23 deck. Primary with half bath. Perfect starter home or downsize. 1.2 beautiful acres. Vinyl siding and newer roof.
$1,495,000
7 Warren Road Washington, CT 06777
- Type:
- Single Family
- Sq.Ft.:
- 3,364
- Status:
- Active
- Beds:
- 4
- Lot size:
- 2.1 Acres
- Year built:
- 1800
- Baths:
- 3.00
- MLS#:
- 24039324
- Subdivision:
- Woodville
ADDITIONAL INFORMATION
This beautifully renovated 1800 colonial has been home to many historically relevant Litchfield County families. Samuel Forbes, local entrepreneur, built the home for his daughter Abigail and her husband, John Adam, who both were instrumental in the family business of iron forges. Within its long history it was said to be an inn, saloon, boarding house, post office and part of the underground railroad. Detailed attention mixed with love made this renovation by its current owners' sheer perfection. Wonderful features include exposed beams, detailed moldings, built-in cupboards and bookshelves, horizontal board, crown and chair moldings, raised paneling, wide board wood floors and French doors. Fireplaces adorn the formal living and dining rooms, family room, sitting room and primary bedroom. The upper-level nicely sized primary suite includes full bath and dressing room. Two additional bedrooms separated by sitting room and a full bath are also on that level. The fourth bedroom is conveniently located on the main level with full bath next to it. Thoughtful aesthetic design has enhanced the historic details and gives this home the "Wow" factor. The grounds have a barn, perennial gardens, level lawn, pond, and of course - a white picket fence. This is your chance to own an amazing piece of history!
$8,750,000
33 Fenn Hill Road Washington, CT 06794
- Type:
- Single Family
- Sq.Ft.:
- 7,274
- Status:
- Active
- Beds:
- 5
- Lot size:
- 24.3 Acres
- Year built:
- 2023
- Baths:
- 7.00
- MLS#:
- 24041075
- Subdivision:
- Church Hill
ADDITIONAL INFORMATION
"Four Winds". Stunning re-imagination of a 1930's gem to a newly built, expanded Modern Luxury Farmhouse crafted to the highest standards w/cedar & metal roofs, antique hemlock wide-board floors, Cathedral ceilings, exposed beams, 4 fireplaces, walls of windows & French doors creating bright & airy rooms. Long Driveway. 24 +/- completely private acres of level lawns, stone walls, apple orchards, mature trees & a pond w/sensational panoramic western & southern views over Steep Rock Land Preserve. Main House w/5 bedrooms, 5 full & 2 half baths designed to maximize views, includes a show-stopping Great Room/Eat-in Kitchen w/21-foot ceilings, fieldstone fireplace, custom millwork, Waterworks tile, Carrera marble island, Wolf & Sub-zero appliances & butler's pantry. Formal dining & living room w/fireplaces lead to a patio overlooking a vast level lawn & stunning view. A "secret door" leads to an exquisite 1st floor primary suite featuring a soapstone fireplace, 2 dressing rooms, Waterworks bathroom, private patio & adjacent den. Up a striking modern staircase, 3 spacious, en suite bedrooms. Lower-level w/private guest suite, game room, polished concrete floors & French doors to the lawn. Dramatic Modern 1 bed/2 bath Guest/Pool House w/huge views. Wellness Center includes Sauna, Gym & Spa. Zero-edge salt-water pool. Post-tension concrete tennis court. 3-car garage. Lutron lighting systems, custom sound systems, full property generator, new 5-zone HVAC. A Truly Exceptional Offering.
- Type:
- Condo
- Sq.Ft.:
- 2,452
- Status:
- Active
- Beds:
- 3
- Year built:
- 1995
- Baths:
- 4.00
- MLS#:
- 24037921
- Subdivision:
- N/A
ADDITIONAL INFORMATION
Completely Renovated by the High-end Interior Design Team of Rod Pleasants & Steve Godwin. This beautiful end-unit is separated from other units by a two-car garage. Large airy rooms with sliding doors out to back lawn. Primary Bedroom with full bath and walk-in closet. Long views. Prime location. Newly updated heating, cooling and hot water systems. A rare opportunity to live carefree in a beautiful condominium complex.
$3,250,000
164 Calhoun Street Washington, CT 06794
- Type:
- Single Family
- Sq.Ft.:
- 3,876
- Status:
- Active
- Beds:
- 4
- Lot size:
- 24 Acres
- Year built:
- 1846
- Baths:
- 4.00
- MLS#:
- 24037917
- Subdivision:
- Calhoun Street
ADDITIONAL INFORMATION
The Burr & Abel Calhoun Farm. Steeped in history, this beautifully preserved Greek Revival dates to 1846 and was built by the Calhouns, one of Washington, Connecticut's founding families. Located in the coveted Calhoun Historic District on 24 +/- high acres, the estate boasts ancient trees, lush landscaped perennial gardens, mature plantings, exquisite boxwood, original stonewalls, verdant open lawns & an apple orchard. The Main House consists of 4 bedrooms, 3 & 1-half baths, with fine period details such as 4 original fireplaces & antique wide hardwood floors throughout. The main floor is comprised of a beautifully proportioned living room w/beams that was expanded to include a grander sitting area; a formal dining room with a period built-in china closet and anchored by an original brick fireplace; a traditional paneled library w/built-in bookshelves & carved wooden fireplace mantle w/granite hearth; a den with powder room. A chef's kitchen w/ a huge bee-hive fireplace is updated with modern appliances and flows seamlessly to a large sun-filled family room w/French doors opening to a bluestone patio overlooking the vast lawn. Additionally, there is a charming post & beam c.1800 2-room/2 bath, clapboard guest house w/ 2 original fireplaces, as well as a hand-hewn post & beam 1800's Bank Barn. Modern conveniences include central AC & a generator. Potential long views. Multiple pool sites. Chaple Brook. Only 4 families were ever in residence. Rare offering in A+ location.
$1,750,000
134 Roxbury Road Washington, CT 06793
- Type:
- Single Family
- Sq.Ft.:
- 5,725
- Status:
- Active
- Beds:
- 6
- Lot size:
- 13.25 Acres
- Year built:
- 1870
- Baths:
- 5.00
- MLS#:
- 24038774
- Subdivision:
- N/A
ADDITIONAL INFORMATION
Seize the opportunity to own a piece of architectural and cultural history in Washington, CT. This distinguished estate, long connected to the Frisbie family, played a significant role in the transformation of Washington into a favored seasonal retreat for New York City's business and arts community in the 19th and early 20th centuries. Originally built in the mid-1800s by Samuel Frisbie, son of Edward Frisbie, this Greek Revival home was relocated across the street to its current location and expanded in 1910 by the renowned New York City painter, sculptor, and writer Walter Russell. Under current ownership, the home has been meticulously restored, structurally repaired and thoughtfully expanded once again. As you approach the main entrance, you'll be greeted by a walkway crafted from locally quarried granite and framed by majestic sugar maples. Step onto one of the two inviting colonnades and enter a home filled with natural light, featuring original oak and chestnut wide-board floors, exposed beams, and charming built-ins. With over 5,700 square feet of living space, the home boasts 14 generously sized rooms, including 6 bedrooms, 4.5 baths, a sunroom, library, and a guest/au pair suite. Three beautifully appointed fireplaces provide warmth and ambiance throughout. This exceptional property is available as-is or can be optionally completed to your tastes - ask agent for details.
$499,900
15 Wheaton Road Washington, CT 06777
- Type:
- Single Family
- Sq.Ft.:
- 1,459
- Status:
- Active
- Beds:
- 2
- Lot size:
- 0.4 Acres
- Year built:
- 1935
- Baths:
- 3.00
- MLS#:
- 24038253
- Subdivision:
- Marbledale
ADDITIONAL INFORMATION
Storybook Antique Colonial! This home is ready for immediate occupancy. All new everything! Plumbing, Electrical, Roof and Insulation! This 2/3 bedroom home with a full bath upstairs PLUS a beautifully remodeled space WITH a FULL bathroom on the MAIN level that can be anything your heart desires. Work from home? Need a designated office space? Guests coming? Need sleeping quarters? Perhaps wanting to add a home gym to your space? Customize as you wish! New Propane heating and cooling, with an added guest bath AND laundry to the main level make this home the most convenient and comfortable. Exposed beams and a wood stove in the living area give this home character and warmth. Low maintenance yard with a stone patio for relaxing after a hard day or entertaining friends makes this the perfect weekend or full time home. Detached garage completes this package!
- Type:
- Land
- Sq.Ft.:
- n/a
- Status:
- Active
- Beds:
- n/a
- Lot size:
- 3.7 Acres
- Baths:
- MLS#:
- 24037881
- Subdivision:
- Nettleton Hollow
ADDITIONAL INFORMATION
Great location. This land is in two Towns Washington, CT and Woodbury, Ct. Washington has 2.17 acres and Woodbury has 1.53 acres. Total land is approximately 3.7 acres. Washington tax amount $116,00 and Woodbury is $1,542. Total tax is approximately $1,658. Washington Assessed is $10,710 and Woodbury assessed at $66,570. Total assessment is approximately $77,280 There is an old barn on the Woodbury property. Drive way is roughed in.

The data relating to real estate for sale on this website appears in part through the SMARTMLS Internet Data Exchange program, a voluntary cooperative exchange of property listing data between licensed real estate brokerage firms, and is provided by SMARTMLS through a licensing agreement. Listing information is from various brokers who participate in the SMARTMLS IDX program and not all listings may be visible on the site. The property information being provided on or through the website is for the personal, non-commercial use of consumers and such information may not be used for any purpose other than to identify prospective properties consumers may be interested in purchasing. Some properties which appear for sale on the website may no longer be available because they are for instance, under contract, sold or are no longer being offered for sale. Property information displayed is deemed reliable but is not guaranteed. Copyright 2021 SmartMLS, Inc.
