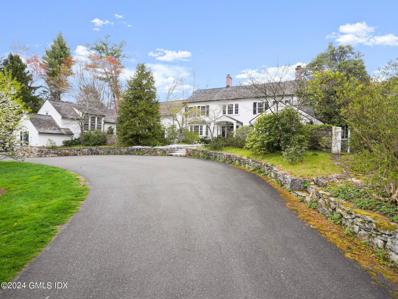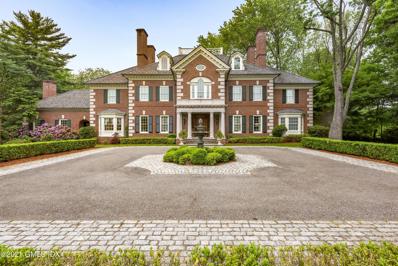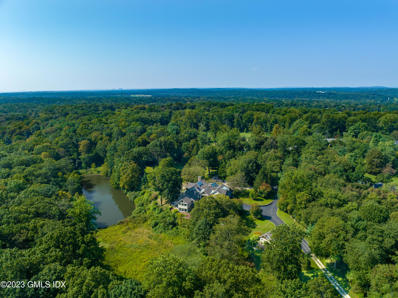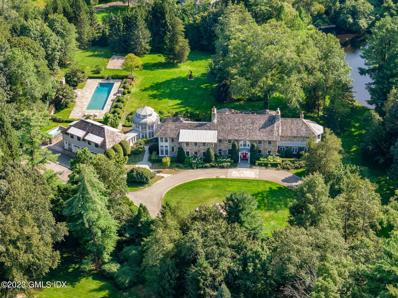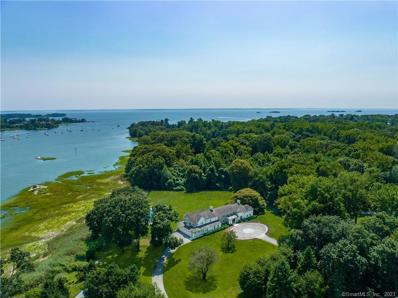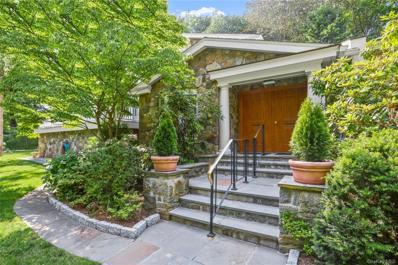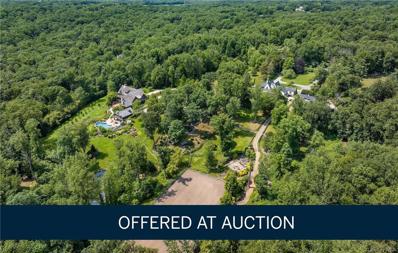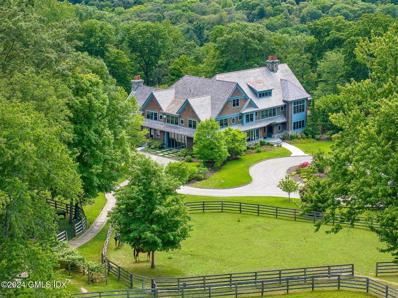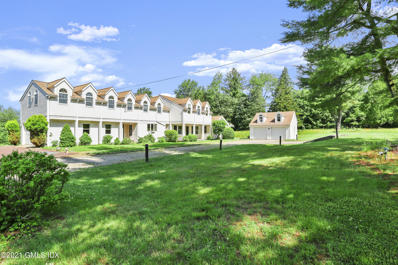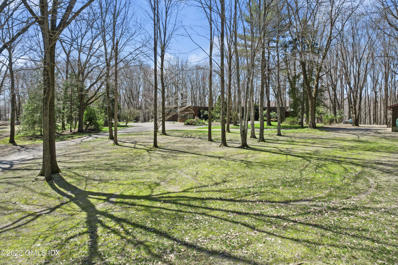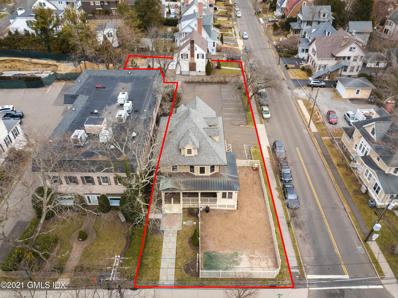Greenwich CT Homes for Rent
$6,500,000
Old Mill Road Greenwich, CT 06831
- Type:
- Other
- Sq.Ft.:
- 9,937
- Status:
- Active
- Beds:
- 7
- Lot size:
- 8 Acres
- Year built:
- 1800
- Baths:
- 8.00
- MLS#:
- 119647
ADDITIONAL INFORMATION
Magnificent transformation of 1920s colonial. Architect Thomas Kligerman and decorator Terri Ricci teamed up to create sumptuous, tasteful rooms w/perfect choices of materials and colors. From the paneled front hall w/fireplace, to the quiet elegance of the living room, cathedral ceiling dining room, adjacent breakfast room, to the brilliantly designed kitchen, every room has a distinct character yet feels part of the integral whole of this warm, inviting house. On its own separate lot, the same design team created a breath-taking barn for entertaining and guest quarters. There is a huge, spectacular great room w/massive fireplace,luxurious fully-equipped kitchen, office, wine cellar, two bedrooms, full bath and half-bath, exercise gym, musicians' loft. Outside, there is a large covered porch w/fireplace and pizza oven. The barn has geo-thermal cooling/heating for maximum efficiency. This wonderful house and barn together represent a masterpiece of elegant and useful design.
$7,900,000
969 North Street Greenwich, CT 06831
- Type:
- Other
- Sq.Ft.:
- 9,384
- Status:
- Active
- Beds:
- 9
- Lot size:
- 4.43 Acres
- Year built:
- 2003
- Baths:
- 12.00
- MLS#:
- 119588
ADDITIONAL INFORMATION
Absolutely stunning Georgian brick manor nestled on 4.3 acres of picturesque, level lawns. Meticulously crafted to the highest standards by the renowned architect Hilton Vanderhorn, this custom-built residence boasts unparalleled attention to detail. From the soaring ceilings to the custom millwork and three levels adorned with exquisite walnut floors, every inch of this home showcases the epitome of luxury. The main floor features expansive, light-filled living spaces, including a fabulous room-scale, a walnut-paneled library, a gourmet kitchen, and an adjoining family room—ideal for both contemporary family living and grand entertaining. The primary suite, a true sanctuary, offers dual baths and closets, a sitting area, and a balcony with serene views of the backyard Additional luxurious amenities include paneled billiard and home theater rooms, a fitness/exercise room, a sauna, and an extensive wine cellar. The outdoor oasis is complete with a heated pool, and the property is secured by a four-car garage and an automatic remote gate with an intercom system. This sophisticated home is a masterpiece of taste and quality, exemplifying elegance at every turn. An absolute pleasure to showcase, it seamlessly combines classic architectural beauty with modern functionality for the discerning homeowner.
$24,750,000
Creamer Hill Road Greenwich, CT 06831
- Type:
- Other
- Sq.Ft.:
- 14,296
- Status:
- Active
- Beds:
- 6
- Lot size:
- 81.45 Acres
- Year built:
- 2000
- Baths:
- 9.00
- MLS#:
- 119165
ADDITIONAL INFORMATION
CREAMER HILL FARM: Perched on a hillside overlooking 81.45 undulating acres of seemingly remote woodlands, this substantial landed estate includes a 14,200+ SF main house with floor to ceiling picture windows framing endless treetop views, a separate 3-bedroom guest house, workshop/barn, baseball field, tennis court, outdoor pool with slide, spa, organic vegetable garden and Zen garden. Timber-clad home offers dramatic vaulted ceilings, double-height stone fireplaces, family rooms, a billiards room with full bar, 5,000-bottle wine cellar, gym and indoor lap pool. Dramatic primary suite overlooking pond with sauna, dual bathtubs, showers & closets. Part of two gated associations with exquisite privacy, there are 9 additional subdivided, building lots for potential development.
$16,900,000
50 Dingletown Road Greenwich, CT 06830
- Type:
- Other
- Sq.Ft.:
- 13,825
- Status:
- Active
- Beds:
- 5
- Lot size:
- 7.37 Acres
- Year built:
- 1900
- Baths:
- 9.00
- MLS#:
- 119120
ADDITIONAL INFORMATION
Harkaway: A captivating retreat in the heart of Greenwich with a storied pedigree, this distinguished Georgian Colonial was home to the late Mary Tyler Moore. Following a meandering stream to Oakley Pond, the long, gated drive leads to the quietly secluded stone house on 7.37 acres of private, sweeping grounds landscaped by Janice Parker and buffered by 5 acres of conservation. Exquisitely expanded and renovated, the 13,825 sq ft floor plan designed by architect Stephen Wang features 2,000+ sq ft primary suite with dual baths, dressing rooms and generous closets. Separate 1-bdrm apartment with kitchen and bath above 3-bay garage. Exceptional amenities include 23' x 23' glass conservatory, gym with spa facilities: jacuzzi, steam shower & sauna, elevator, 65-ft pool with outdoor fireplace.
$18,500,000
7 Cobb Island Drive Greenwich, CT 06830
- Type:
- Single Family
- Sq.Ft.:
- 6,404
- Status:
- Active
- Beds:
- 6
- Lot size:
- 4.2 Acres
- Year built:
- 1962
- Baths:
- 7.00
- MLS#:
- 170596857
- Subdivision:
- N/A
ADDITIONAL INFORMATION
This truly magnificent 10-acre waterfront compound on Long Island Sound has a remarkably private setting with 440' of direct water frontage. The panoramic vistas to the east and south across Cos Cob Harbor and out to the Long Island Sound provide an incredible array of breathtaking water views. The property is bordered to the south by the 50-acre Copper Beech Farm. The 5-bedroom shingle style residence was completely renovated in 2018 highlighted by an exquisite glistening kitchen and incredible bathrooms with extraordinary marble slab designs. In addition to the waterside pool and spa, the expansive compound includes a Vermont style barn serving as a guest house and party barn flanked by a lighted tennis court. This unique waterfront estate has a back country secluded ambiance, yet it is close to town. Truly a rare opportunity to acquire a world-class property and enjoy in the current state or build an incredible great estate.
$2,950,000
24 Nutmeg Dr Greenwich, CT 06831
- Type:
- Single Family
- Sq.Ft.:
- 4,586
- Status:
- Active
- Beds:
- 4
- Lot size:
- 2.12 Acres
- Year built:
- 1965
- Baths:
- 6.00
- MLS#:
- H6259852
ADDITIONAL INFORMATION
Features: 1- Brand new kitchen with top of the line appliances 2023, 2- All new European windows and security doors 2023 3- Oak wood flooring all through the house 4- Four En-suite bedrooms 5- Lower level suitable for in-law apt or office with direct access to outside 6- New HVAC system with independent control for every room 2022 7- Renovated MBTH with Marble Calcutta and steam room system at the shower 8- All new LED overhead lighting through the house 9- All solid brass knobs, hinges, registers , saddles and railings 10- Heated driveway powered with hot water heater 11- Professionally landscaped gardens 12- Copper roof over solarium 13- Artisan Natural stone siding on three side of the building 14- Outdoor security camera system and motion detection lighting 15- New pool Ionized filtering system, gas lines exist to add pool heater. 16- Outdoor watering system 17- Whole house Generator
$35,000,000
58 Quaker Ln Greenwich, CT 06831
- Type:
- Single Family
- Sq.Ft.:
- 10,800
- Status:
- Active
- Beds:
- 5
- Lot size:
- 16.11 Acres
- Year built:
- 2004
- Baths:
- 7.00
- MLS#:
- H6258587
ADDITIONAL INFORMATION
CONCIERGE AUCTION IS LIVE: STARTING BIDS as follows. $3.75M on lot 38-48, $7.25M on Lot 58, and $11M for the package. BIDDING ENDS 10/10/24. Unparalleled equestrian compound sprawled over 16 acres of exceptional land w/pastures, paddocks, orchards, vegetable gardens, stables & aviary. Scenic drive through iron gates leads to 3 residential structures w/total of 11 bedrooms/13 baths. Exquisite main residence, a 5-bedroom, 7 bath, shingle style house. French Country kitchen w/intricately designed wood-inlay floors is just the appetizer to this masterfully designed home. 1-bedroom guest cottage/pool house serves the infinity-edge pool. Secondary 7000 sq.ft. 5 bed/6 bath, guest house is unique w/another exquisite kitchen. 12-horse Mediterranean style stable, laser leveled ring w/TravelRight footing
$35,000,000
Quaker Lane Greenwich, CT 06831
- Type:
- Other
- Sq.Ft.:
- n/a
- Status:
- Active
- Beds:
- 5
- Lot size:
- 16.11 Acres
- Year built:
- 2004
- Baths:
- 7.00
- MLS#:
- 118710
ADDITIONAL INFORMATION
AUCTION: BID 20-26 NOVEMBER. Listed for $35M. Starting Bids Expected $10M+. Showings By Appointment with proof of funds. Unparalleled equestrian compound sprawled over 16 acres of exceptional land w/pastures, paddocks, orchards, vegetable gardens, stables & aviary. Scenic drive through iron gates leads to 3 residential structures w/total of 11 bedrooms/13 bathrooms. Exquisite main residence, a 5-bedroom, 7 bath, shingle style house. French Country kitchen w/intricately designed wood-inlay floors is just the appetizer to this masterfully designed home. 1-bedrm guest cottage/pool house serves the infinity-edge pool. 7000 sq.ft. 5 bed/6 bath, guest house is unique w/another exquisite kitchen. 12-horse Mediterranean style stable, laser leveled ring w/TravelRight footing.
$2,500,000
646 Riversville Road Greenwich, CT 06831
- Type:
- Other
- Sq.Ft.:
- 5,176
- Status:
- Active
- Beds:
- 5
- Lot size:
- 5 Acres
- Year built:
- 1953
- Baths:
- 5.00
- MLS#:
- 116148
ADDITIONAL INFORMATION
Great potential for your dream home on 5 acres of property.
$5,999,999
960 Lake Avenue Greenwich, CT 06831
- Type:
- Land
- Sq.Ft.:
- n/a
- Status:
- Active
- Beds:
- n/a
- Lot size:
- 8.66 Acres
- Baths:
- MLS#:
- 115509
ADDITIONAL INFORMATION
Build your dream home on 8.66 spectacular acres, level, very private, high and dry. Extremely likely potential to be subdivided into 2 building lots if preferred. FAR allows for one home, up to 21,780 sqft, a compound with multiple outbuildings or two homes up to 10,890 sqft if subdivided. Option to purchase an additional 4 acre adjoining lot for a total of 12.66 acres, this property has unlimited potential! The owner is a builder and will work with the buyer to build a custom home if desired.
$6,150,000
75 Mason Street Greenwich, CT 06830
- Type:
- Other
- Sq.Ft.:
- 5,889
- Status:
- Active
- Beds:
- 4
- Lot size:
- 0.4 Acres
- Year built:
- 1905
- Baths:
- 2.00
- MLS#:
- 112656
ADDITIONAL INFORMATION
Own a corner in downtown Greenwich. Exclusive opportunity to purchase and renovate or develop two adjoining parcels, totaling .40 acres , with 20 parking spots, in the CGB Zone These mixed use properties are located at 75 Mason Street & 6 Lincoln Avenue in Greenwich, CT. This downtown prime corner location is in the heart of the thriving business and residential community, steps away from Greenwich Avenue, 10 minutes to Metro North and everything else downtown has to offer. Listing reflects a combination of BOTH properties


The data relating to real estate for sale on this website appears in part through the SMARTMLS Internet Data Exchange program, a voluntary cooperative exchange of property listing data between licensed real estate brokerage firms, and is provided by SMARTMLS through a licensing agreement. Listing information is from various brokers who participate in the SMARTMLS IDX program and not all listings may be visible on the site. The property information being provided on or through the website is for the personal, non-commercial use of consumers and such information may not be used for any purpose other than to identify prospective properties consumers may be interested in purchasing. Some properties which appear for sale on the website may no longer be available because they are for instance, under contract, sold or are no longer being offered for sale. Property information displayed is deemed reliable but is not guaranteed. Copyright 2021 SmartMLS, Inc.

The data relating to real estate for sale on this web site comes in part from the Broker Reciprocity Program of OneKey MLS, Inc. The source of the displayed data is either the property owner or public record provided by non-governmental third parties. It is believed to be reliable but not guaranteed. This information is provided exclusively for consumers’ personal, non-commercial use. Per New York legal requirement, click here for the Standard Operating Procedures. Copyright 2024, OneKey MLS, Inc. All Rights Reserved.
Greenwich Real Estate
The median home value in Greenwich, CT is $1,250,786. This is higher than the county median home value of $552,700. The national median home value is $338,100. The average price of homes sold in Greenwich, CT is $1,250,786. Approximately 60.52% of Greenwich homes are owned, compared to 29.66% rented, while 9.81% are vacant. Greenwich real estate listings include condos, townhomes, and single family homes for sale. Commercial properties are also available. If you see a property you’re interested in, contact a Greenwich real estate agent to arrange a tour today!
Greenwich, Connecticut has a population of 63,455. Greenwich is more family-centric than the surrounding county with 40.75% of the households containing married families with children. The county average for households married with children is 34.39%.
The median household income in Greenwich, Connecticut is $180,447. The median household income for the surrounding county is $101,194 compared to the national median of $69,021. The median age of people living in Greenwich is 42.9 years.
Greenwich Weather
The average high temperature in July is 83.9 degrees, with an average low temperature in January of 21.2 degrees. The average rainfall is approximately 50.9 inches per year, with 29.8 inches of snow per year.
