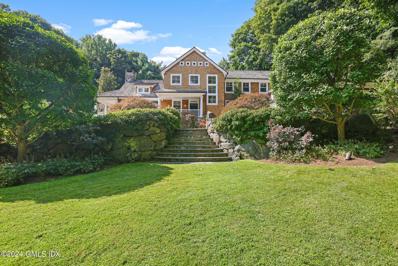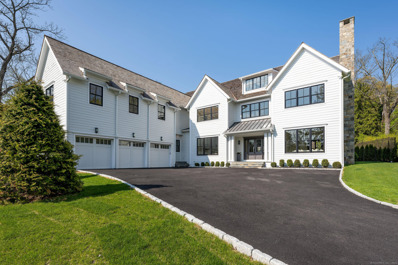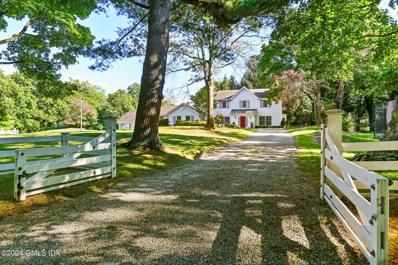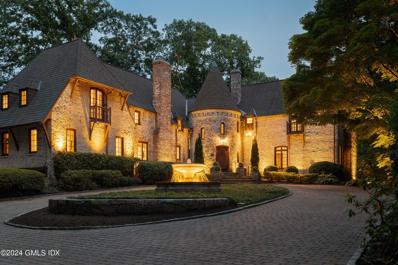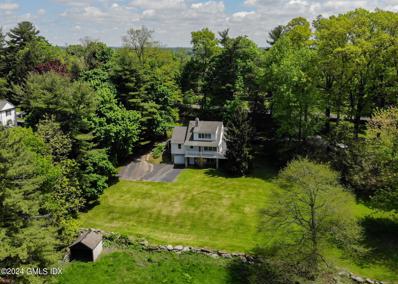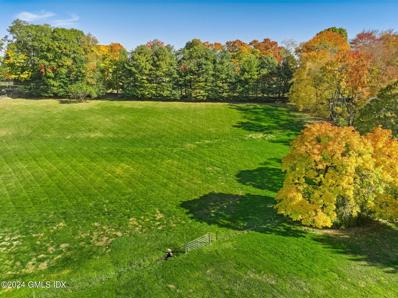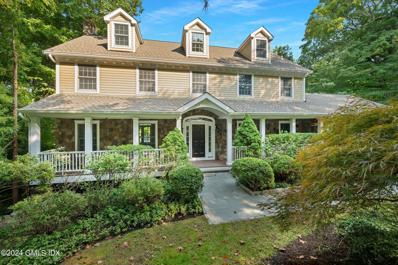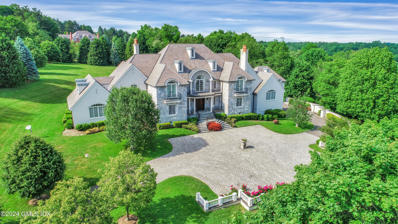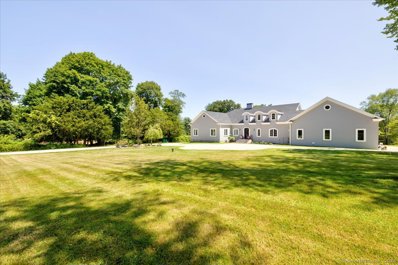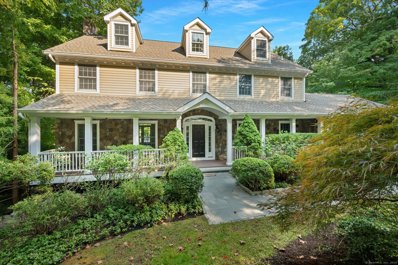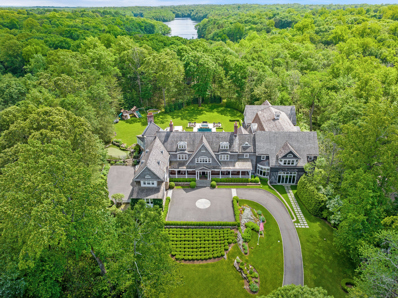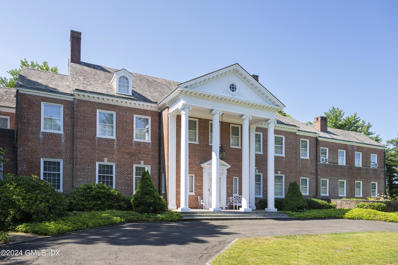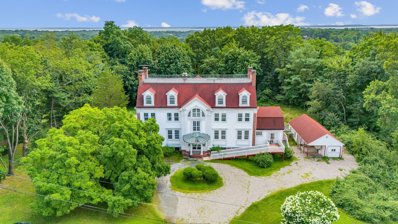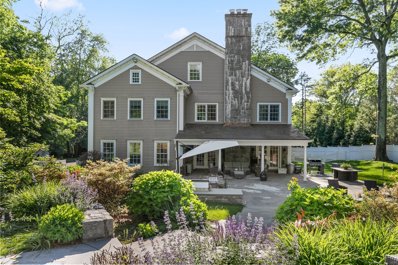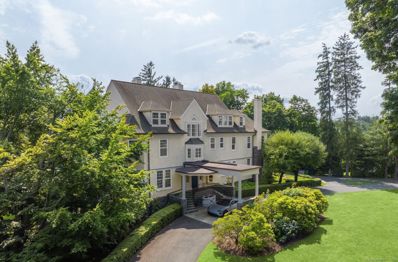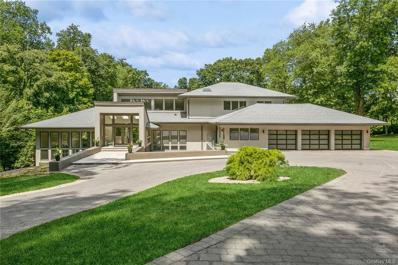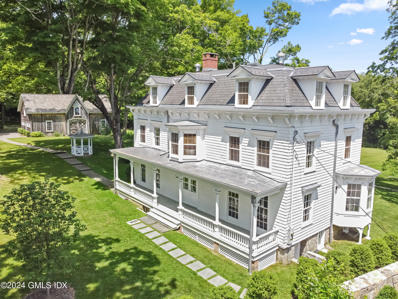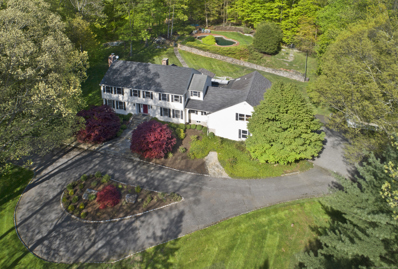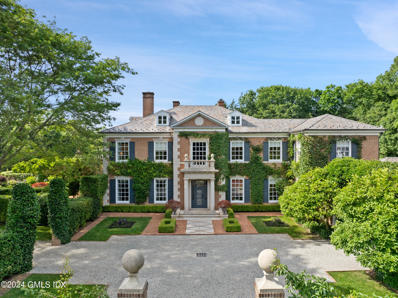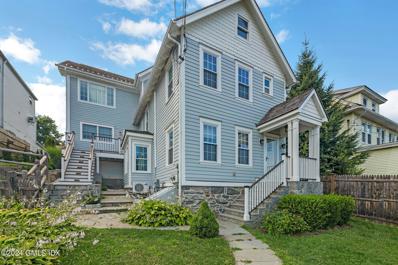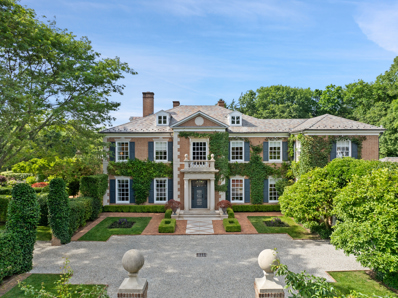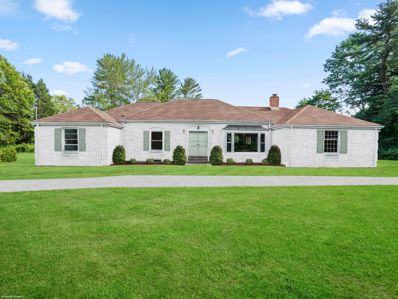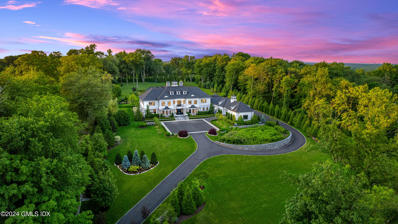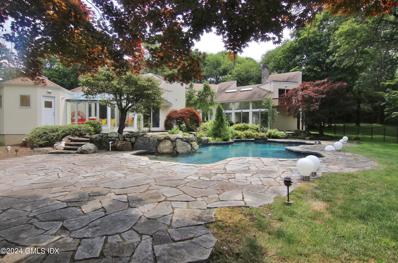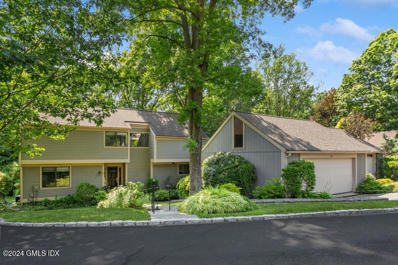Greenwich CT Homes for Rent
$6,995,000
9 Witherell Drive Greenwich, CT 06831
- Type:
- Other
- Sq.Ft.:
- 6,725
- Status:
- Active
- Beds:
- 5
- Lot size:
- 1.45 Acres
- Year built:
- 1948
- Baths:
- 5.00
- MLS#:
- 121501
ADDITIONAL INFORMATION
Discover this beautifully expanded and renovated shingle-style home, expertly reimagined by award-winning RS Granoff Architects. Featuring 5 spacious bedrooms and 4 1/2 baths, this hidden gem is nestled in a private in-town setting within the coveted Rock Ridge Association, just moments from downtown Greenwich and its vibrant offerings. Set on a stunning 1.45-acre park-like lot, the property boasts professionally landscaped mature gardens, creating a serene oasis. Enjoy the luxurious outdoor experience with a beautiful pool and spa, perfectly complementing the home's timeless style and modern living. This exceptional residence offers the ideal blend of elegance and comfort, all within close proximity to the amenities you desire.
$6,495,000
273 Riversville Road Greenwich, CT 06831
- Type:
- Single Family
- Sq.Ft.:
- 11,300
- Status:
- Active
- Beds:
- 8
- Lot size:
- 2 Acres
- Year built:
- 2023
- Baths:
- 12.00
- MLS#:
- 24048194
- Subdivision:
- Back Country
ADDITIONAL INFORMATION
Exciting recently completed 2023 construction on quiet lane set high on 2 acres off Riversville w 10' ceilings, spectacular natural light and 4 levels of living. Main house boasts 7 ensuite dbl bedrooms & 10 baths plus additional modern guest house with bed, bath ,laundry + 13' ceiling in fam rm w kitchenette. Spectacular kitchen / family rm w dbl islands, Viking , Subzero appliances & FP opens out to terrace + htd pool. First floor w sunlit LR w fp & DR Incls ensuite DBR, office/homework room & library. Spacious primary suite w 2 bathrooms, large walk in closets + separate sitting room / office. 7th bed in walkout LL with rooms for exercise, home theatre, wine + playroom. 3rd floor playroom + office spaces w full bath. Open floor plan allows for flexible living spaces throughout.
$2,995,000
69 Calhoun Drive Greenwich, CT 06831
- Type:
- Other
- Sq.Ft.:
- 3,560
- Status:
- Active
- Beds:
- 4
- Lot size:
- 1.1 Acres
- Year built:
- 1950
- Baths:
- 5.00
- MLS#:
- 121424
ADDITIONAL INFORMATION
Nestled within the prestigious Calhoun Drive private association, this enchanting colonial-style residence exudes timeless elegance and charm. Set on a picturesque 1.10-acre lot, the property boasts a park-like setting that beckons you to relax and unwind in its tranquil surroundings. Go inside to discover a meticulously renovated interior, where every detail has been thoughtfully designed to create a sense of luxury and sophistication. The soaring vaulted ceilings in the family room add a touch of grandeur. The bedroom suites have been completely transformed into havens of comfort and style, with the new primary suite featuring a spa-like bathroom and a generous walk-in closet. A first-floor guest bedroom offers convenience and flexibility terrace and meticulously manicured landscaping provide the perfect backdrop for outdoor entertaining and al fresco dining. The property also features a tennis/sports court for your enjoyment. Embrace the opportunity to make this luxurious Greenwich residence your own.
$3,995,000
7 Upland Drive Greenwich, CT 06831
- Type:
- Other
- Sq.Ft.:
- 6,042
- Status:
- Active
- Beds:
- 5
- Lot size:
- 2.13 Acres
- Year built:
- 1932
- Baths:
- 5.00
- MLS#:
- 121444
ADDITIONAL INFORMATION
Stunning 2024 full renovation redefines this European-inspired 1932 French Revival set atop 2.13 park-like acres with pool, multiple terraces, built-in grill and spectacular gardens providing a private, natural retreat just a mile from town. Original architectural details pair beautifully with modern updates in the stylish 6,042 sq. ft. interior showcasing exquisite ironwork, elegant French doors to terraces, three fireplaces, new marble-clad kitchen and baths. Standout features include antique-beamed ceiling, limestone fireplace in generous living room; wood-paneled library, family room with oversized picture windows framing treetop views; theater, playroom and five bedrooms including primary. Studio outbuilding ideal for yoga or art and new security system.
$3,500,000
532 Round Hill Road Greenwich, CT 06831
- Type:
- Land
- Sq.Ft.:
- n/a
- Status:
- Active
- Beds:
- n/a
- Lot size:
- 4.01 Acres
- Baths:
- MLS#:
- 121435
ADDITIONAL INFORMATION
Get away from it all and come see this picturesque 4 acre lot on coveted Round Hill Road. Charming updated 3 bedroom cottage with 2-car garage you can live in, expand or tear down. From the large back deck, enjoy beautiful vistas of the rolling meadow and lovely pond at the edge of the property. Catch a fish in the spring or skate on it in the winter. Peaceful and quiet, you can design your dream home, enjoy the serene sounds of nature daily or just for the weekend. Feel like you have escaped to your own private oasis, as you take in the breathtaking views.
$3,500,000
528 Round Hill Road Greenwich, CT 06831
ADDITIONAL INFORMATION
Spectacular 4 acre approved lot on coveted Round Hill Road. Sweeping views of open pastures bordered by a picturesque spit-rail fence. Approvals are in place from wetlands, drainage, zoning to build a spectacular home on this majestic, cleared lot. Design your dream home, get your permits and start building. As long as you stay within the approved footprint and adhere to the approvals that are already in place, you can start right away. Architect available to discuss possibilities or bring your own.
$2,399,000
Hickory Drive Greenwich, CT 06831
- Type:
- Other
- Sq.Ft.:
- 4,210
- Status:
- Active
- Beds:
- 6
- Lot size:
- 0.72 Acres
- Year built:
- 2000
- Baths:
- 5.00
- MLS#:
- 121383
ADDITIONAL INFORMATION
This charming property seamlessly blends classic elegance with modern comforts, offering an ideal sanctuary for both relaxation and entertaining. This home features newly upgraded roof, Kitchen and state of the art appliances, flooring, bathrooms, fixtures, door handles and hinges. The open layout flows effortlessly into the living room making it perfect for hosting gatherings. The in-law suite offers a private and comfortable retreat for guests or extended family members, complete with its amenities.
$7,995,000
7 Close Road Greenwich, CT 06831
- Type:
- Other
- Sq.Ft.:
- 9,897
- Status:
- Active
- Beds:
- 7
- Lot size:
- 4.2 Acres
- Year built:
- 1999
- Baths:
- 9.00
- MLS#:
- 121409
ADDITIONAL INFORMATION
Impressive & spectacular estate in ROUND HILL area. Grandeur plus timeless elegance. Gates open to a lifestyle of memories, enjoyment, & pleasure. Premier location with rich history. Dignity & charm. Architectural award in 2000. Alex Esposito, Southport. Custom built. Majestic with high ceilings & spacious public rooms. Tischler windows/doors, beautiful custom millwork. 2 bedrooms en suite on 1st fl. Quality construction. Sparkling pool with spa/cabana & Har-Tru tennis ct. that can be converted to Pickleball. Fabulous LL 4,607+/- not inc. Can buy extra land. SECOND FL has 3 bedrooms.
$2,595,000
424 Taconic Road Greenwich, CT 06831
- Type:
- Single Family
- Sq.Ft.:
- 5,214
- Status:
- Active
- Beds:
- 5
- Lot size:
- 2.2 Acres
- Year built:
- 1956
- Baths:
- 6.00
- MLS#:
- 24000143
- Subdivision:
- N/A
ADDITIONAL INFORMATION
New construction featuring elegant French provincial design on over 2 lovely open acres of rolling land bordering an estate area of Greenwich. Flexible open floor plan features eat-in gourmet kitchen w/breakfast room and center island w/stool seating. The large adjacent family room has a fireplace and a wall of oversized picture windows providing dramatic views of the open lawns. The primary bedroom, with balcony, also enjoys lovely easterly views of the morning sun. The primary bath has both a shower and soaking tub. Additional bedrooms, multiple baths, office/den, formal dining room & mudroom with laundry completes the 1st level. Two bedrooms and bath on the 2nd level, plus a walkout lower level offers endless options for this distinctive home. Stamford schools: Roxbury Elem, Cloonan MS & Westhill High.
$2,399,000
12B HICKORY Drive Greenwich, CT 06831
- Type:
- Single Family
- Sq.Ft.:
- 4,210
- Status:
- Active
- Beds:
- 6
- Lot size:
- 0.72 Acres
- Year built:
- 2000
- Baths:
- 5.00
- MLS#:
- 24045550
- Subdivision:
- Glenville
ADDITIONAL INFORMATION
This charming property seamlessly blends classic elegance with modern comforts, offering an ideal sanctuary for both relaxation and entertaining. This home features newly upgraded roof, Kitchen and state of the art appliances, flooring, bathrooms, fixtures, door handles and hinges. The open layout flows effortlessly into the living room making it perfect for hosting gatherings. The in-law suite can be a private and comfortable retreat for guests or extended family members with its own amenities.
$16,500,000
9 Cowdray Park Drive Greenwich, CT 06831
- Type:
- Single Family
- Sq.Ft.:
- 18,737
- Status:
- Active
- Beds:
- 6
- Lot size:
- 10 Acres
- Year built:
- 2002
- Baths:
- 10.00
- MLS#:
- 24048767
- Subdivision:
- Back Country
ADDITIONAL INFORMATION
Located in the gated community of Conyers Farm, a private, lakefront country estate, ideally perched on over 10 acres. This extraordinarily chic shingle and stone residence was originally built in 2002 with enhancements and an expansion in 2017. Included in the extensive interior and exterior improvements, is a 6,500+ sf addition offering a remarkable, one of one, full size regulation tennis arena which doubles as a party barn and NBA size basketball court, an oversized pool with hot tub, outdoor kitchen, outdoor fireplaces, a golf simulator and a golf green. At every turn, painstaking attention to detail abounds with lofty beamed ceilings and a stone fireplace in the family room, a large formal dining room, private office, renovated main house kitchen with a service pantry and wine cellar complete the first level. A luxurious and calming owner's suite with walk in dressing room, four additional ensuite bedrooms plus a separate 1-bedroomcottage provide ample living quarters. The third floor adds an indoor sport court, bar area, gym, bunk room and bath. 9 Cowdray Park also features a dock on the idyllic 100+ acre Converse Lake and access to the polo fields. Tennis, golf, basketball and boating - recreation at your fingertips.
$35,000,000
10 Cliffdale Road Greenwich, CT 06831
- Type:
- Other
- Sq.Ft.:
- 9,300
- Status:
- Active
- Beds:
- 8
- Lot size:
- 66 Acres
- Year built:
- 1939
- Baths:
- 9.00
- MLS#:
- 121348
ADDITIONAL INFORMATION
Nestled on 66 acres of picturesque pastures and woods, the historic Beinecke estate features a stunning 9,300 sq. ft. Georgian Colonial home. The main floor includes a grand entry hall, a cozy library with custom wood paneling, and a spacious living room with two fireplaces. A large screened porch offers sweeping views. The second floor boasts a luxurious primary suite with a fireplace, along with three ensuite bedrooms and a home office. Additional amenities include a pool with a pool house, a tennis court, two carriage houses with apartments, greenhouses, a caretaker cottage, paddocks for livestock, and hiking trails. This estate beautifully blends historic charm and modern comfort, making it a rare opportunity for serene country living. The property features elegant French doors that open onto a second screened-in porch. On the second floor, you'll find three spacious ensuite bedrooms, including a large primary suite complete with a cozy fireplace, a dressing room, and a walk-in closet. This level also includes a home office, linen closets, and a dedicated servant's wing that provides three additional bedrooms, two full baths, and a back stairway for added convenience. Additional highlights of the estate include a pool accompanied by a pool house, a tennis court, and two carriage houses featuring apartments above. There are also two greenhouses, a caretaker's cottage, paddocks with shed barns for livestock, and scenic hiking trails throughout the property.
$3,200,000
26 Shady Lane Greenwich, CT 06831
- Type:
- Single Family
- Sq.Ft.:
- 7,437
- Status:
- Active
- Beds:
- 9
- Lot size:
- 1.11 Acres
- Year built:
- 1900
- Baths:
- 6.00
- MLS#:
- 24041388
- Subdivision:
- Glenville
ADDITIONAL INFORMATION
Discover timeless elegance in this beautiful 1900 Georgian home, offering 7,500 sqft of refined living space on a private 1-acre corner lot in the R-20 zone. With 9 bedrooms, 8.5 baths, 8 fireplaces, and distant views of Long Island Sound, this property seamlessly blends historic charm with modern updates. The grand entrance features original glass panels, leading to a magnificent foyer with 12-foot ceilings, an impressive fireplace, and intricate period moldings. The living and dining rooms boast floor-to-ceiling built-ins, oak-trimmed fireplaces, and access to a full-length veranda overlooking the pool and grounds. The newly remodeled kitchen and updated bathrooms provide modern luxury while respecting the home's historic character. Several bedrooms have been refreshed, adding to the comfort and style. A cozy den with oak beams and a grand fireplace completes the first floor. The second floor features a spacious primary suite with a fireplace, dressing room, walk-in closet, and a balcony with distant views, plus three additional bedrooms and two baths. The third floor offers a family room with a beamed ceiling, a fieldstone fireplace, and five more bedrooms. This rare offering is sold "as is," combining classic architecture with contemporary living.
$6,795,000
851 Lake Avenue Greenwich, CT 06831
- Type:
- Single Family
- Sq.Ft.:
- 8,018
- Status:
- Active
- Beds:
- 6
- Lot size:
- 4 Acres
- Year built:
- 2003
- Baths:
- 7.00
- MLS#:
- 24038844
- Subdivision:
- Back Country
ADDITIONAL INFORMATION
Masterfully built & recently refreshed 6-bedroom home has it all! Resort-like living with pool, all-sport court and covered porch on 4 private acres. Open floor plan kitchen & family room plus gorgeous formal rooms & spacious office, all with high ceiling & beautiful detailing. Expansive primary bedroom suite with connected office/sitting room. Five add'l spacious bedrooms w en-suite bathrooms on the second level. Second family room, exercise and media rooms on the 3rd level. Custom mahogany wine cellar in LL. 3-car garage. Quiet location just north of the Merritt Parkway with quick & easy access to downtown Greenwich, public & private schools.
$9,750,000
14 Meadow Drive Greenwich, CT 06831
- Type:
- Single Family
- Sq.Ft.:
- 9,483
- Status:
- Active
- Beds:
- 10
- Lot size:
- 3.2 Acres
- Year built:
- 1909
- Baths:
- 9.00
- MLS#:
- 24037728
- Subdivision:
- N/A
ADDITIONAL INFORMATION
DISCOVER BREEZEMORE Experience the rare opportunity to own a piece of history with the stunning Breezemore estate located in Greenwich, Connecticut. Built in 1909, this magnificent property offers 10,000 square feet of architectural splendor, old-world charm, and modern conveniences. Set high on 3.2 private, park-like acres within close distance of downtown Greenwich, this property stands proudly in one of the town's most prestigious neighborhoods of Rock Ridge Association, once home to the Rockefellers. The estate welcomes you with an elegant porte-cochere and a circular drive. Inside, the impressive foyer reveals a majestic 3-story staircase and showcases the home's rich heritage through exquisite architectural details. New 60KW generator, approx. 3000sqft FAR for poolhouse/garage Each room features soaring ceilings, stunning millwork, and abundant natural light. Many of the bedrooms, including the primary bedroom, offer panoramic views of the sky, century-old trees, and the expansive property, ensuring a serene retreat each day. The next steward will embrace the benefits of many quality renovations, especially the newly expanded custom chef's kitchen, butler's pantry, and spacious mudroom perfect for modern living while preserving classic elegance. Breezemore is replete with beautiful details and rooms that make it a unique and captivating home, ideal for gatherings and celebrations. Experience timeless elegance and luxury living in this in-town historic setting.
$4,750,000
69 Taconic Rd Greenwich, CT 06831
- Type:
- Single Family
- Sq.Ft.:
- 7,189
- Status:
- Active
- Beds:
- 6
- Year built:
- 1987
- Baths:
- 7.00
- MLS#:
- H6321575
ADDITIONAL INFORMATION
Fifty foot lush green trees frame this set back four acre modern ready to move in home. With over seven thousand square feet and many rooms lined floor to drone-flying-height ceiling with windows, you couldn't ask for a more roomy and open flow look and feel! The wolf appliance filled kitchen and ample pantry and open dining area layout make party hosting and gatherings seem effortless. Relax at night under the stars in the in-deck installed jacuzzi, and splash down the slide or diving platform into the pool all summer long. On cooler evenings, cozy up in peace and quiet by one of the four built in ambient fireplaces. Take a quick ten minute jaunt from Greenwich Ave (and LOW Greenwich taxes) and see this roomy, bright, modern, resort style, ''get me out of the city'' home, only 35 miles out of Midtown Manhattan - today! Additional Information: ParkingFeatures:3 Car Attached, Amenities: Sauna, InteriorFeatures: Bidet,
$2,750,000
295 Taconic Road Greenwich, CT 06831
- Type:
- Other
- Sq.Ft.:
- 3,454
- Status:
- Active
- Beds:
- 8
- Lot size:
- 5.2 Acres
- Year built:
- 1792
- Baths:
- 3.00
- MLS#:
- 121086
ADDITIONAL INFORMATION
Welcome to the Brush-Lockwood House, an anchor of significant antique homes in the Stanwich Historic District and a notable Greenwich Landmark. Poised on 5.2 acres, this impressive eight-bedroom residence spans four levels with well-scaled rooms ideal for casual living and entertaining complemented by original board/batten barn, octagonal gazebo and hundred year old trees. Built in 1792 and extensively renovated in 1867 with Second Empire style craftsman details including Mansard roof, frosted glass front doors etched with star motif, wide-plank floors, ornate plaster ceiling medallions in entry, living and dining rooms, six-over-six windows, turned balustrades and jigsaw-cut ornamentation. One of the last authentic historic homes in Greenwich. With design plans for renovation/expansion
$2,700,000
6 Sandy Lane Greenwich, CT 06831
- Type:
- Single Family
- Sq.Ft.:
- 5,032
- Status:
- Active
- Beds:
- 5
- Lot size:
- 4 Acres
- Year built:
- 1979
- Baths:
- 7.00
- MLS#:
- 24032717
- Subdivision:
- Back Country
ADDITIONAL INFORMATION
Welcome to this comfortable & inviting home, with AuPair or In-Law Suite, perfectly situated on a tranquil cul-de-sac in the desirable Back Country of Greenwich. Set on 4 lush, private acres, adorned with charming stone walls, this home offers stunning backyard views & a peaceful retreat. Enjoy outdoor living with a heated gunite swimming pool, ideal for relaxation & entertaining. Conveniently located off the Round Hill exit on the Merritt Parkway, this home is perfect for easy commuting. Inside, you'll find 5 spacious bedrooms & 6.5 baths, with hardwood floors throughout most of the home. The front-to-back living room with fireplace flows seamlessly into a formal dining room featuring a second fireplace opening to a large, vaulted sunroom, currently used as an office but perfect for enjoying morning light. The updated chef's kitchen with granite counters is a true highlight, boasting a vaulted breakfast area & walls of glass that bring the outdoors in. The main level also includes two private offices, an exercise room with full bath, plus a convenient powder room. Upstairs, the primary suite is a private retreat with a whirlpool bath & separate shower. Two bedrooms with Jack & Jill bath & a fourth bedroom with access to a hall bath offer ample space for all. Bonus...Just a few steps up from the kitchen, a suite of rooms over the garage includes a playroom, den, bedroom, & 2 baths, providing excellent guest accommodations! House to be sold "AS IS"
$14,500,000
Andrews Farm Road Greenwich, CT 06831
- Type:
- Other
- Sq.Ft.:
- 12,351
- Status:
- Active
- Beds:
- 7
- Lot size:
- 8 Acres
- Year built:
- 1989
- Baths:
- 12.00
- MLS#:
- 120934
ADDITIONAL INFORMATION
Exquisitely designed home defines elegance and exclusivity. This one of a kind 7 bedroom, 8.4 bath, 12,000+sq ft estate home in the Andrews Farm Association, nestled in the prestigious back country of Greenwich. Situated on 8 manicured acres, this property boasts an awe-inspiring garden designed by Penelope Hobhouse; featuring fruit orchards, a greenhouse, raised vegetable gardens, fountains, parterre and allée gardens, to create a captivating and serene outdoor retreat. Recently renovated to include the latest technology.The property features a gorgeous pool, outstanding tennis court, and garage apt w/ lvrm, bedrm, bath and kitchen. The gated entry ensures privacy and security. A major highlight to this property, is the potential to build additional +/-10,000sq HOA $31,294.00 yearly - billed semi-annually at $15,647.00 Garage apartment complete with living room, bedroom and full bath.
$1,490,000
30 Chapel Street Greenwich, CT 06831
- Type:
- Multi-Family
- Sq.Ft.:
- 2,406
- Status:
- Active
- Beds:
- n/a
- Lot size:
- 0.12 Acres
- Year built:
- 1889
- Baths:
- MLS#:
- 120955
ADDITIONAL INFORMATION
Original farm house (unit 1) was renovated in 2018. The tiled entry leads to the family room w adjoining dining room and full bath.. Kitchen features modern white cabinets, quartz countertops, stainless steel appliances and separate pantry. Second floor features a landing leading to the bedroom with ensuite bath and large office/WIC. Separate laundry area and door to access the rear yard. 3rd floor has bonus finished attic space. Unit 2 (rear) was built in 2023. First floor comprises a family room, kitchen with quartz countertops, stainless steel appliances, mudroom, 1/2 bath, separate pantry and door to rear yard. The second floor features a bedroom with luxurious ensuite bathroom, WIC with laundry. Third floor has bonus finished attic space Landscaped front, side and rear yard.
$14,500,000
35-37 Andrews Farm Road Greenwich, CT 06831
- Type:
- Single Family
- Sq.Ft.:
- 12,280
- Status:
- Active
- Beds:
- 7
- Lot size:
- 8 Acres
- Year built:
- 1989
- Baths:
- 12.00
- MLS#:
- 24032024
- Subdivision:
- N/A
ADDITIONAL INFORMATION
Exquisitely designed, the home defines elegance and exclusivity. This one of a kind 7 bedroom, 8.4 bath, 12,000+ sq ft estate home in the Andrews Farm Association, is nestled in the prestigious back country of Greenwich. Situated on 8 manicured acres, this property boasts an awe-inspiring garden designed by Penelope Hobhouse; featuring fruit orchards, a greenhouse, raised vegetable gardens, fountains, parterre and allee gardens, to create a captivating and serene outdoor retreat. Recently renovated to include the latest technology.The property features a gorgeous pool, outstanding tennis court, and garage apt w/ lvrm, bedroom, bath and kitchen. The gated entry ensures privacy and security. A major highlight to this property, is the potential to build additional +/-10,000sq ft
$2,175,000
4 S Stanwich Road Greenwich, CT 06831
- Type:
- Single Family
- Sq.Ft.:
- 3,326
- Status:
- Active
- Beds:
- 4
- Lot size:
- 4.01 Acres
- Year built:
- 1958
- Baths:
- 5.00
- MLS#:
- 24027175
- Subdivision:
- Stanwich
ADDITIONAL INFORMATION
Wonderful opportunity to live on four park-like acres with pond and level lawn near Babcock Preserve. Option to renovate current home or build your dream home with FAR allowance of 10,000+ sq. ft.. Renderings available for home, pool and pool house all designed to take advantage of this picturesque setting overlooking the pond. Existing four-bedroom, five bath residence is comprised of spacious, sunny rooms with entry hall affording an open site line to backyard, sunporch, fireplace in living room, kitchen open to dining room, family rooms; and walk-out lower level rec/playroom, office, gym, With solar panels and Tesla power walls which can be repurposed. Set on the corner of North St. and S. Stanwich, offering two possible access points. Located in RA-4 zone with well, septic.
$17,495,000
543 Stanwich Road Greenwich, CT 06831
- Type:
- Other
- Sq.Ft.:
- 17,408
- Status:
- Active
- Beds:
- 7
- Lot size:
- 4 Acres
- Year built:
- 2021
- Baths:
- 12.00
- MLS#:
- 120903
ADDITIONAL INFORMATION
Nestled on four parklike acres in Greenwich's exclusive backcountry, this modern colonial mansion effortlessly combines grand and intimate spaces, perfect for both lavish entertaining and luxurious everyday living. Crafted with meticulous precision, it offers an unparalleled sensory experience. The dramatic 26-foot entryway, featuring dual staircases and Italian marble porcelain floors, sets a tone of opulence. Custom chandeliers and sconces illuminate the stately formal living and dining rooms. The gourmet kitchen dazzles with a 15-foot Bogwood custom countertop island, Thermador appliances, a butler's pantry, and a charming breakfast room. Additional highlights include a piano room with a crystallo illuminated top full-service bar, & a richly appointed wood-paneled home office. The primary suite is an oasis of luxury, offering two spacious walk-in closets, a cozy sitting room with fireplace, elegant bathroom equipped with soaking tub, dual steam showers, tray ceilinged bedroom, fireplace, & private balcony completes this refined retreat. Four additional ensuite guest bedrooms with walk-in closets grace the second level. A versatile third-floor multi-purpose media room with a cupola enhances the home's allure. The lower level boasts 12-foot ceilings, an in-law suite, exercise room, potential movie theater/game room, wine cellar, and an expansive commercial kitchen. The exterior features a premier terrace, a 50-foot heated pool, a hot tub, and a pool house with indoor and outdoor kitchenettes, a full bath, and washer/dryer. Ample space allows for the addition of a tennis court or other desired amenities. Premier features include a gated entryway, a full home Lutron system, geothermal heating, a four-floor elevator, and a home generator. This exceptional home can also be sold fully furnished.
$5,430,000
897 Lake Avenue Greenwich, CT 06831
- Type:
- Other
- Sq.Ft.:
- 7,738
- Status:
- Active
- Beds:
- 6
- Lot size:
- 4 Acres
- Year built:
- 1984
- Baths:
- 9.00
- MLS#:
- 120873
ADDITIONAL INFORMATION
Peaceful, serene and private best describes this property located on a secluded lane off Lake Avenue. Meticulously renovated with both functionality and playfulness in mind. The stunning entry foyer has soaring windows inviting in an abundance of natural light. A Bilotta designed kitchen, has custom cabinetry and high-end appliances and finishes. There is a spacious primary with fireplace, luxury bath and private balcony. Also, four additional bedrooms on the same level, ensuite with thoughtfully designed closets. A separate staircase leads to a private bedroom suite with kitchenette, ideal for staff, guests or in-laws. The parklike setting has tennis court, large private garden area with fenced pool and terrace. Perfect for entertaining!
- Type:
- Other
- Sq.Ft.:
- 2,480
- Status:
- Active
- Beds:
- 3
- Year built:
- 1977
- Baths:
- 3.00
- MLS#:
- 120838
ADDITIONAL INFORMATION
Experience the ease of condo living in this stunning 3/4-bedroom, 3-bathroom home. This completely renovated, modern property includes a fully equipped spacious Kitchen, formal DR with wraparound deck, and a skylight that bathes the spaces in natural light. The first floor has the advantage of a large bedroom with ensuite bath, while second floor holds two add'l bedrooms and bath, along with the spacious Primary Suite, complete with walk-in closet & spa-like bath. LL with FR/Gym. With an adjacent 2-car detached garage, private security system, and central AC, every convenience has been considered. Great association amenities. Weaver Street Tax $2093.52(Quarterly) Greenwich Taxes $8475(Annually) West Lyon Farm Condo Fee $2452.31(Quarterly) WLyonFarm Resident Fee-$330.14(per quarter) With your own detached garage, private security system, and central AC, every convenience has been considered. Don't miss the opportunity to make this home yours and experience the pleasurable lifestyle that awaits in this exquisite Greenwich residence.... you will feel like you're at a country club year-round! Weaver Street Tax $2093.52(Quarterly) West Lyon Farm Condo Fee $2452.31(Quarterly) West Lyon Farm Resident Fee $330.14(Quarterly) Greenwich Taxes $8475(Annual)


The data relating to real estate for sale on this website appears in part through the SMARTMLS Internet Data Exchange program, a voluntary cooperative exchange of property listing data between licensed real estate brokerage firms, and is provided by SMARTMLS through a licensing agreement. Listing information is from various brokers who participate in the SMARTMLS IDX program and not all listings may be visible on the site. The property information being provided on or through the website is for the personal, non-commercial use of consumers and such information may not be used for any purpose other than to identify prospective properties consumers may be interested in purchasing. Some properties which appear for sale on the website may no longer be available because they are for instance, under contract, sold or are no longer being offered for sale. Property information displayed is deemed reliable but is not guaranteed. Copyright 2021 SmartMLS, Inc.

Listings courtesy of One Key MLS as distributed by MLS GRID. Based on information submitted to the MLS GRID as of 11/13/2024. All data is obtained from various sources and may not have been verified by broker or MLS GRID. Supplied Open House Information is subject to change without notice. All information should be independently reviewed and verified for accuracy. Properties may or may not be listed by the office/agent presenting the information. Properties displayed may be listed or sold by various participants in the MLS. Per New York legal requirement, click here for the Standard Operating Procedures. Copyright 2024, OneKey MLS, Inc. All Rights Reserved.
Greenwich Real Estate
The median home value in Greenwich, CT is $1,761,600. This is higher than the county median home value of $552,700. The national median home value is $338,100. The average price of homes sold in Greenwich, CT is $1,761,600. Approximately 60.52% of Greenwich homes are owned, compared to 29.66% rented, while 9.81% are vacant. Greenwich real estate listings include condos, townhomes, and single family homes for sale. Commercial properties are also available. If you see a property you’re interested in, contact a Greenwich real estate agent to arrange a tour today!
Greenwich, Connecticut 06831 has a population of 63,455. Greenwich 06831 is less family-centric than the surrounding county with 33.44% of the households containing married families with children. The county average for households married with children is 34.39%.
The median household income in Greenwich, Connecticut 06831 is $180,447. The median household income for the surrounding county is $101,194 compared to the national median of $69,021. The median age of people living in Greenwich 06831 is 42.9 years.
Greenwich Weather
The average high temperature in July is 83.9 degrees, with an average low temperature in January of 21.2 degrees. The average rainfall is approximately 50.9 inches per year, with 29.8 inches of snow per year.
