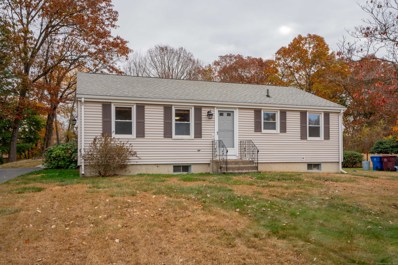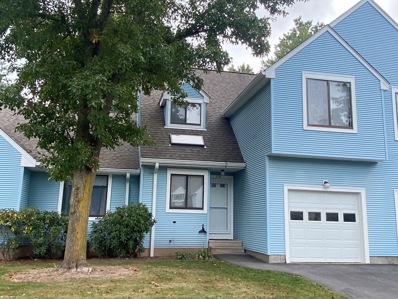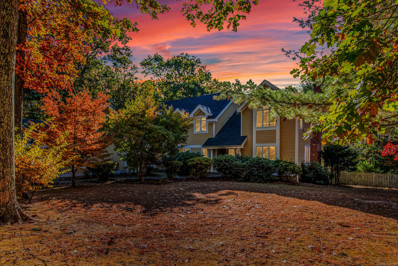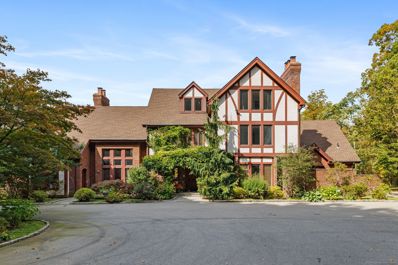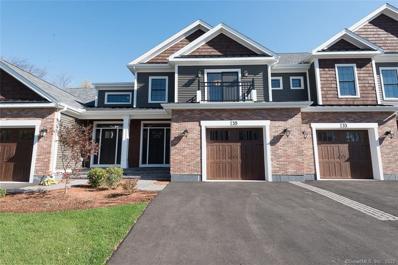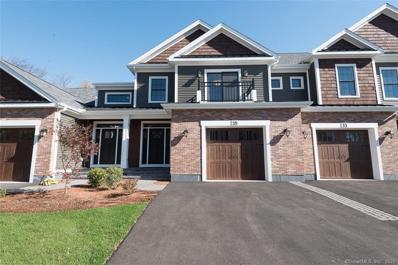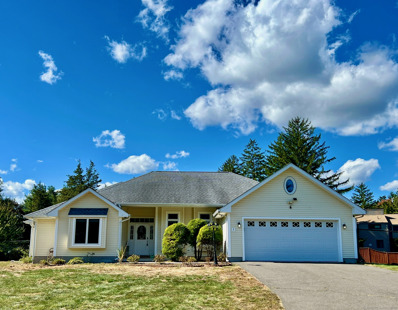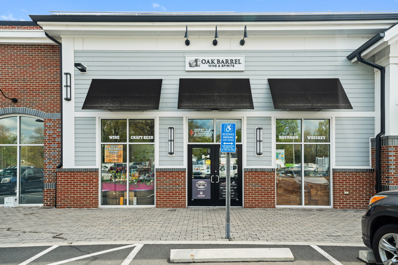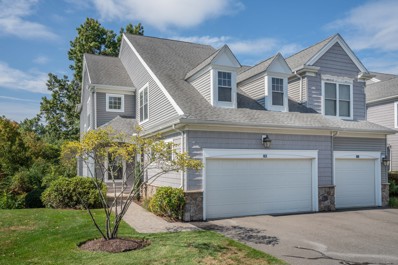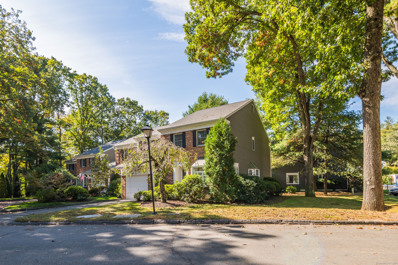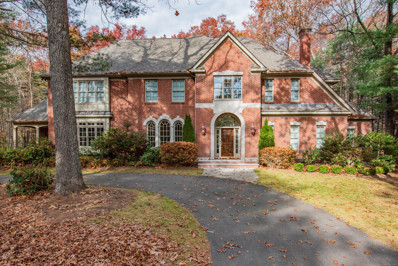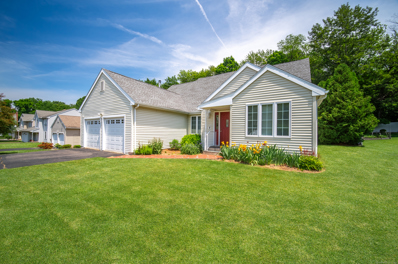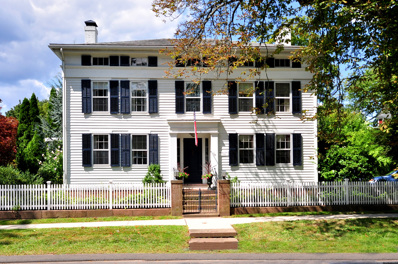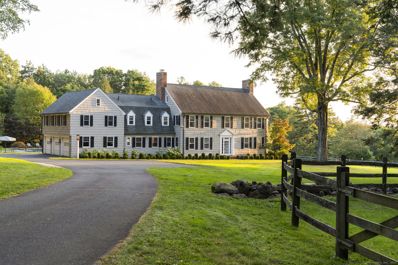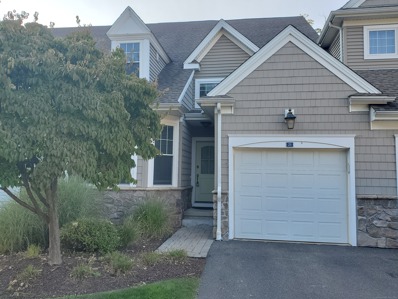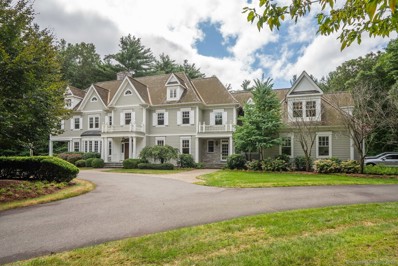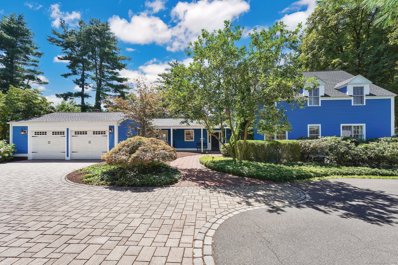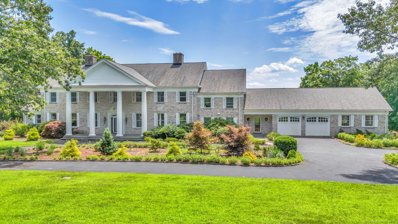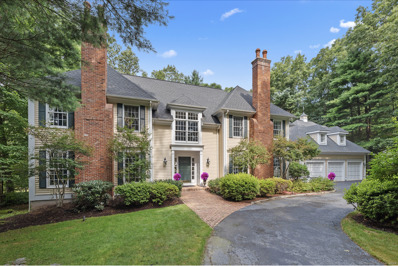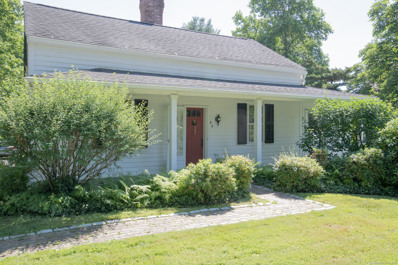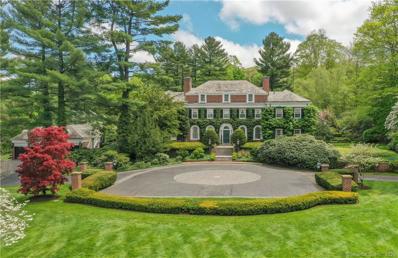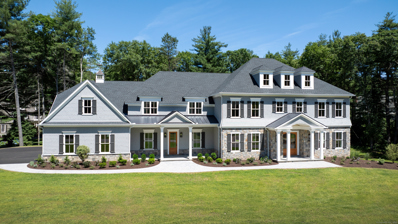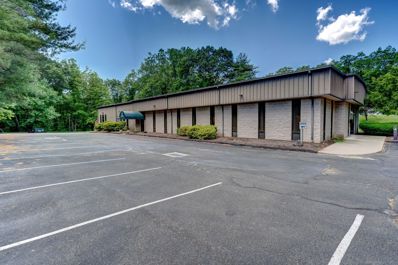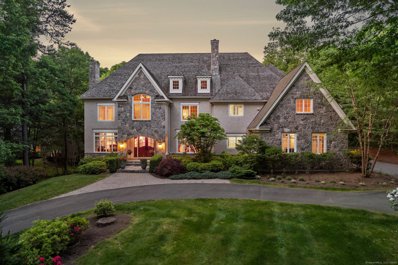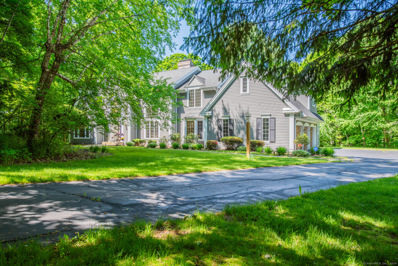Farmington CT Homes for Rent
The median home value in Farmington, CT is $521,000.
This is
higher than
the county median home value of $304,000.
The national median home value is $338,100.
The average price of homes sold in Farmington, CT is $521,000.
Approximately 70.49% of Farmington homes are owned,
compared to 24.23% rented, while
5.29% are vacant.
Farmington real estate listings include condos, townhomes, and single family homes for sale.
Commercial properties are also available.
If you see a property you’re interested in, contact a Farmington real estate agent to arrange a tour today!
- Type:
- Single Family
- Sq.Ft.:
- 1,336
- Status:
- NEW LISTING
- Beds:
- 2
- Lot size:
- 0.35 Acres
- Year built:
- 1981
- Baths:
- 2.00
- MLS#:
- 24057626
- Subdivision:
- N/A
ADDITIONAL INFORMATION
New Listing! Enjoy the convenience of one level living on a quiet cul de sac! This ranch style home has over 1300 sqft on the main floor and an additional 570 sqft of finished space in the lower level. Features remodeled kitchen with new Shaker cabinets and granite countertops, spacious sunroom with tile floor and cathedral ceiling, 2 updated full baths, recessed lighting, Buderus furnace, and refinished hardwood floors throughout. The finished basement area includes a rec room, bathroom and additional room that could serve a variety of uses such as an office, bedroom, craft area etc. Located within walking distance to Farmington High School and easy access to walking trail through the backyard.
- Type:
- Condo
- Sq.Ft.:
- 1,712
- Status:
- Active
- Beds:
- 2
- Year built:
- 1987
- Baths:
- 3.00
- MLS#:
- 24055375
- Subdivision:
- N/A
ADDITIONAL INFORMATION
Location! Location! Location! Welcome to Meadow Farm of Farmington, a popular, desirable and well-maintained community in the Quiet West District section of the serene neighborhood of Farmington. Low condo fee of $285. This is a fabulous townhouse style tri-level condo. Walk in and be greeted by your kitchen featuring stunning quartz countertops, beautiful floor and modern cabinets. Look out from your kitchen to your open flow combo living/dining room, with beautiful hardwood floors and sliders to your private deck great for BBQ and relaxing in the summer. Updated half bath is located on the main floor. Upstairs you will find two bedrooms with engineered hardwood floors and ample closet space. The two bedrooms are separated by a full bathroom. The spacious master bedroom has its own beautiful suite bath and a huge walk-in closet. The Partially finished basement is heated and provides you with additional space, perfect for a rec room/playroom/family room or home office. The townhouse has Central air, gas heating, gas hot water, one car attached garage plus plenty of guest parking. The location is fabulous, only a few miles to UC Health Center, Jackson Labs, shopping centers, highways and restaurants. Walk to multiple farm stands. Biking and hiking at Farmington Canal Heritage Park trails and fishing at Farmington River, a premiere trout river. Come check out this gorgeous townhouse!
$1,050,000
10 Blenheim Terrace Farmington, CT 06032
- Type:
- Single Family
- Sq.Ft.:
- 4,393
- Status:
- Active
- Beds:
- 4
- Lot size:
- 1.32 Acres
- Year built:
- 1987
- Baths:
- 6.00
- MLS#:
- 24054780
- Subdivision:
- N/A
ADDITIONAL INFORMATION
Welcome to this luxurious 4 bedroom, 4.2 bathroom home in the desirable neighborhood of Devonwood. The stunning heated gunite pool is the perfect place to relax. The grand foyer leads to a spacious living room with built-in bookshelves and gas fireplace. The dining area flows into an impressive family room with a 2-story brick fireplace and wet bar. A sunroom with garden and pool views perfect for relaxation. The kitchen in this home is a chef's dream, featuring a cooktop, breakfast nook, large island, and dual oven. The spacious pantries provide ample storage for all your cooking essentials. From the kitchen, you can access the hallway which leads to the mud room and laundry room, making it easy to keep things organized. The hallway also leads to the garage, allowing for convenient access to your vehicles and outdoor gear. The upper level features a primary bedroom with cathedral ceilings and a luxurious bath with a jacuzzi. Three more bedrooms with jack and jill bath wand a full bath are also on this level. The lower level has a bar, wine cellar, sauna room, and recreation space leading to a patio, pool, and gardens. Conveniently located near I-84, UCONN Medical Center, and West Hartford Center. This home is perfect for luxury living and stylish entertaining.
$1,400,000
254 Talcott Notch Road Farmington, CT 06032
- Type:
- Single Family
- Sq.Ft.:
- 7,404
- Status:
- Active
- Beds:
- 7
- Lot size:
- 3.05 Acres
- Year built:
- 1987
- Baths:
- 8.00
- MLS#:
- 24048270
- Subdivision:
- N/A
ADDITIONAL INFORMATION
Welcome to one of Farmington's most private estates! Nestled on 3 acres abutting protected land trust, this 7,400 sq. ft. English Tudor-style home offers unmatched seclusion and potential. Accessed by a winding driveway and invisible from the road, this custom-built estate was crafted with premium materials like brownstone, brick, and stucco, ensuring timeless quality and sophistication. Ready for a visionary buyer to transform it into a personal sanctuary. Designed for multigenerational living, the main home features 7 bedrooms and 6/2 baths, including a first-floor primary suite with a fireplace, patio access and spa-like bathroom. Additional spaces - two second-floor bedroom suites, a private two-bedroom wing with its own bath, a third-floor in-law apartment with a full kitchen. For car collectors, the detached 10-car garage (33x53 ft), complete with a one-bedroom apartment and private deck, is a dream come true. Entertain in grand style in a 26x28 ft dance hall with a wet bar, perfect for unforgettable gatherings. Majestic stone steps lead from a lower level 3-season porch to a secluded pool area with tall brick walls. The pool, currently unused, can be restored to its former splendor or could be reimagined as a tranquil garden oasis. Recent updates include new boilers, water heater and well pump system. Located in a sought-after neighborhood, minutes from UCONN, West Hartford and 2 hours from NYC and Boston, this estate offers a rare chance to create a unique residence.
- Type:
- Condo
- Sq.Ft.:
- 2,365
- Status:
- Active
- Beds:
- 3
- Year built:
- 2024
- Baths:
- 3.00
- MLS#:
- 24052576
- Subdivision:
- N/A
ADDITIONAL INFORMATION
The Yorkshire is conveniently located in Farmington, moments away from UCONN Health Center and just 3 short miles from West Hartford Center and West Farms Mall. This is one of our newest models, The Shelby. Our Customizable townhomes have attached oversized garages, custom open floor plan living, designer kitchens, expansive closets, 9ft basements and first floor ceilings and elevator option. Come work with our design team and architect to make your vision a reality. By Carrier's newest community features a community meeting house perfect for parties, book clubs or just watch your favorite sports game with some friends. Yorkshire combines luxurious living with low maintenance lifestyle you can enjoy and a higher quality of living. All of this and backed by their five-year warranty and superior craftsmanship! Unit to be built. Photos are of a previous unit built. The floor plan to be built is The Shelby.
- Type:
- Condo
- Sq.Ft.:
- 2,365
- Status:
- Active
- Beds:
- 3
- Year built:
- 2024
- Baths:
- 3.00
- MLS#:
- 24052572
- Subdivision:
- N/A
ADDITIONAL INFORMATION
The Yorkshire is conveniently located in Farmington, moments away from UCONN Health Center and just 3 short miles from West Hartford Center and West Farms Mall. This is one of our newest models, The Shelby. Our Customizable townhomes have attached oversized garages, custom open floor plan living, designer kitchens, expansive closets, 9ft basements and first floor ceilings and elevator option. Come work with our design team and architect to make your vision a reality. By Carrier's newest community features a community meeting house perfect for parties, book clubs or just watch your favorite sports game with some friends. Yorkshire combines luxurious living with low maintenance lifestyle you can enjoy and a higher quality of living. All of this and backed by their five-year warranty and superior craftsmanship! Unit to be built. Photos are of a previous unit built. The floor plan to be built is The Shelby.
$550,000
5 Walton Way Farmington, CT 06032
- Type:
- Single Family
- Sq.Ft.:
- 1,938
- Status:
- Active
- Beds:
- 3
- Lot size:
- 1.52 Acres
- Year built:
- 2001
- Baths:
- 3.00
- MLS#:
- 24052418
- Subdivision:
- N/A
ADDITIONAL INFORMATION
Stunning ranch on 1.5+ acres, minutes from Farmington Center. Enjoy an open, sun-filled floor plan, high ceilings, hardwood floors, and a spacious eat-in kitchen with granite counters and updated appliances. Primary bedroom has a Jacuzzi tub and new shower. Relax on the deck or screened porch. Two additional bedrooms with a Jack and Jill bathroom. Dedicated laundry room off the kitchen. No basement. Two car garage with extra storage. Pride of ownership throughout - a must see. Great location! 4 miles to highway, 15 minutes to Hartford, 5 miles to UConn hospital.
$325,000
Colt Highway Farmington, CT 06032
- Type:
- Business Opportunities
- Sq.Ft.:
- n/a
- Status:
- Active
- Beds:
- n/a
- Baths:
- MLS#:
- 24051930
- Subdivision:
- N/A
ADDITIONAL INFORMATION
Oak & Barrel Wine & Spirits in Farmington, CT, a unique opportunity to own a boutique wine and liquor shop established in 2019. The 2,087 sq. ft. store, located in a shopping center, features a rustic/country design, providing a pleasant shopping experience for customers seeking quality wines, liquors, and microbrews. The store includes tasting tables for events and employs knowledgeable staff. With a 56,000 population within a 3-mile radius and 28,000 vehicles passing daily, the absentee-owned, turnkey operation has potential for growth through ecommerce, social media, extended hours, and expanded product offerings.
- Type:
- Condo
- Sq.Ft.:
- 2,689
- Status:
- Active
- Beds:
- 2
- Year built:
- 2004
- Baths:
- 4.00
- MLS#:
- 24050381
- Subdivision:
- N/A
ADDITIONAL INFORMATION
Step inside a truly wonderful end unit in the Bradford Walk complex in Farmington. The sun-splashed residence features an open concept first floor consisting of an entry foyer, living room, dining room, kitchen, study and powder room. The living room has built-in bookcases and a gas fireplace. Highlights in the kitchen include white cabinets, granite countertops with ample work space and stainless steel appliances. The study (with French Doors) can easily double as a work from home office or third bedroom if desired. The second floor has two bedrooms, two bathrooms and a sitting area. The primary suite features a bathroom with separate soaking tub and shower, dual sinks, large walk-in closet with custom California Closet system and additional storage space. The sitting area has multiple uses as well, currently configured as a home office space. Laundry area is on the second level. Hardwood floors cover both the first and second floors. There is a finished recreation room in the basement that has direct access to a private patio. A full bathroom is located on this level. There's additional storage in the unfinished section of the basement. Don't miss this opportunity to call 30 Bradford Walk your new home!
- Type:
- Condo
- Sq.Ft.:
- 2,200
- Status:
- Active
- Beds:
- 3
- Year built:
- 1986
- Baths:
- 3.00
- MLS#:
- 24047788
- Subdivision:
- N/A
ADDITIONAL INFORMATION
Immaculate and much loved three bedroom, 2.1 bath end unit townhome in the desirable community of Tunxis Village. Updated eat-in kitchen with newer appliances opens to the formal dining room with lovely bay window looking out to the lightly treed yard. The large formal living room boasts wonderful space and a masonry two sided fireplace, fitted with gas logs, allowing for easy enjoyment for a cozy afternoon in both the formal living room and adjacent family room. The family room also enjoys vaulted ceiling and sliders to a lovely, private deck area for outdoor entertaining or simply a quiet treed environment to enjoy a book or morning coffee. The second floor is home to the primary bedroom with ensuite full bath and walkin closet. The spacious second bedroom also has a full ensuite bath and large closet space. The ample third bedroom has high ceilings, a bank of windows for wonderful natural light and two large closets. The unit has been meticulously maintained and has newer mechanicals and roof. A large attached one car garage has more storage closets and the large full basement is ready to be finished or used for even more storage! The community shares a lovely heated pool in the summer, picnic areas, a community garden and dog parks. This lovely property is super convenient to shopping, restaurants, Bradley International Airport, public and private golf courses and major highways. A wonderful opportunity!
$1,800,000
1 Wentworth Park Farmington, CT 06032
- Type:
- Single Family
- Sq.Ft.:
- 7,134
- Status:
- Active
- Beds:
- 5
- Lot size:
- 0.78 Acres
- Year built:
- 2000
- Baths:
- 7.00
- MLS#:
- 24050044
- Subdivision:
- N/A
ADDITIONAL INFORMATION
It's your time to enjoy luxury living in the sought out Devonwood neighborhood! This custom, owner built colonial features brick exterior and is set on a level acre lot with light wooded area for privacy. The interior features White oak flooring with Walnut inlay borders throughout. Step into the main foyer and to your left is the formal living room that opens to the dining room. The spacious eat-in kitchen has a breakfast bar island with granite counters, a gas stove cooktop, and a wet bar with a beverage cooler. Enjoy entertaining company in the expansive great room with custom-coffered ceilings and a masonry fireplace. The primary bedroom suite is located on the first floor with a fireplace, en-suite bath, and walk-out to the patio. On the upper level, you will find 4 additional bedrooms, 3 with full baths. Take the elevator or stairs down to the lower level to an additional 1400 sq ft of finished space complete with a temp controlled 800 bottle wine cellar. Grab a bottle of your favorite vintage wine and some popcorn and enjoy a movie night in the dedicated theatre! Enjoy a swim in all seasons in the temp controlled indoor pool area with a lovely view of the back yard. Devonwood is conveniently located near Winding Trails (member-only rec club), golf courses, Polo grounds, restaurants, and a short drive to highways.
$565,000
10 Inwood Lane Farmington, CT 06032
- Type:
- Single Family
- Sq.Ft.:
- 2,756
- Status:
- Active
- Beds:
- 5
- Lot size:
- 0.29 Acres
- Year built:
- 1996
- Baths:
- 4.00
- MLS#:
- 24049261
- Subdivision:
- N/A
ADDITIONAL INFORMATION
This 5 bedroom, 3.5 bathroom home, located on a peaceful cul-de-sac, is bigger than it appears from the street. Boasting almost 2800 sq ft of attractive living space, it offers a perfect blend of charm and convenience. Enjoy first-floor living with 3 bedrooms and 2.5 baths on the first floor, and 2 bedrooms and a bath upstairs. In addition to the primary suite and bedrooms, the downstairs is complete with a second full bathroom & half-bath, laundry room, and gathering spaces in the combined living room/dining room and open-floor plan family room, dining area and kitchen. The upstairs bedrooms, each with a large walk-in closet, share a jack-and-jill bath. Finished eave space offers several additional storage areas. The gleaming hardwood and parquet floors throughout the 1st floor are complimented by an updated kitchen featuring granite counters & stainless steel appliances. Entertain in the spacious living areas, or retreat to the backyard and deck, perfect for outdoor dining and relaxation. This home has new central air units (2019 & 2020) and furnace (2018). The home has a 4' tall concrete crawl space, but with the large upstairs and amazing storage, you won't miss your old basement. Located in a desirable neighborhood, this property offers easy access to amenities. Whether you're looking for a multigenerational living space or growing your family, this is one to see!! Schedule a tour today and imagine the possibilities!
$975,000
16 Main Street Farmington, CT 06032
- Type:
- Single Family
- Sq.Ft.:
- 3,598
- Status:
- Active
- Beds:
- 3
- Lot size:
- 0.51 Acres
- Year built:
- 1770
- Baths:
- 3.00
- MLS#:
- 24047245
- Subdivision:
- N/A
ADDITIONAL INFORMATION
An elegant historic house at 16 main Street, Farmington. Just a few doors south of Farmington Ave. Excellent condition, very spacious rooms also included in the price is an adjacent property, number 14 main Street: a barn garage including a very comfortable apartment suitable for occupancy by one or two persons. The apartment is currently rented. Tenant could remain or not pending written agreement with a buyer. Estimate of rental value of the apartment $1,000 to $1,200 monthly. Very convenient location close to UConn Health, Miss Porters School and Noah Wallace.
$2,995,000
325 Old Mountain Road Farmington, CT 06032
- Type:
- Single Family
- Sq.Ft.:
- 6,035
- Status:
- Active
- Beds:
- 6
- Lot size:
- 7.33 Acres
- Year built:
- 1930
- Baths:
- 7.00
- MLS#:
- 24044910
- Subdivision:
- N/A
ADDITIONAL INFORMATION
Welcome to APPLETHORNE, a breathtaking country estate in Farmington where historic charm blends seamlessly w/ modern luxury. Built in 1930 & meticulously renovated by its current owners, this home showcases the most pristine finishes, thoughtfully selected to enhance its timeless beauty. At the heart of the home is a stunningly revamped country kitchen, featuring exquisite Calacatta Viola leathered marble countertops, custom-designed cabinetry, farmhouse plank floors, & top-of-the-line Viking appl., incl a Tuscan range & matching dishwasher. Kitchen & bathrms are outfitted w/ elegant Waterworks fixtures, adding a refined touch to every detail. Custom millwork & shadow box paneling throughout the home highlight the craftsmanship, creating a sophisticated, cohesive atmosphere. Aside from a stunning living & dining rm the 1st floor features a magnificent library w/ custom-built, backlit shelving & cabinetry, & a serene 4-season porch, perfect for relaxation. Upstairs, the 2nd floor offers 6 spacious bedrms & 5 updated full bathrms. The newly finished LL incl an addl full bathrm & a familyroom, complete w/ a wine cellar. Nestled on over 7 acres of manicured grounds, this estate is a haven for horse enthusiasts, boasting a barn, turn-out fields, & an outdoor riding rink. The outdoor amenities also include an updated heated gunite in-ground pool, & a new stone patio, perfect for summer gatherings. Located near iconic historic sites like the Hillstead Museum & Miss Porter's School.
- Type:
- Condo
- Sq.Ft.:
- 2,693
- Status:
- Active
- Beds:
- 3
- Year built:
- 2004
- Baths:
- 4.00
- MLS#:
- 24046713
- Subdivision:
- N/A
ADDITIONAL INFORMATION
Perfect for healthy, safe and smart living... This beautiful 3-level, 3-bedroom, 3+ bath condo on a pet-friendly cul-de-sac has it all! Nearly 2700 sf of living space, including mostly-finished basement. Gorgeous blonde hardwood and ceramic tile floors. Open DR/LR combo features marble hearth fireplace and French sliders to a large balcony/deck overlooking a feast of trees in your backyard. The kitchen provides ample countertops and shelf-space, with a full suite of stainless appliances, including cook-top stove. Primary bedroom-suite features double-sink vanity, glass shower and separate Jacuzzi bath. The family-room landing at the top of the stairs is breathtaking, and the lower level offers French sliders to a private patio and green yard. Stay in shape at the health club, ride your bike, or take leisurely walks around the low-traffic, upscale Bradford Walk neighborhood. Note: Lower level bathroom needs finishing touches. Property being sold as-is.
$2,495,000
3 Brighton Way Farmington, CT 06032
- Type:
- Single Family
- Sq.Ft.:
- 9,826
- Status:
- Active
- Beds:
- 6
- Lot size:
- 1.89 Acres
- Year built:
- 2005
- Baths:
- 8.00
- MLS#:
- 24045142
- Subdivision:
- N/A
ADDITIONAL INFORMATION
Newport meets Devonwood! Spectacular home for myriad of living situations. Grand yet cozy. This light filled home has room for everyone. The spacious grand foyer runs front to back and leads to balcony overlooking the very private grounds. The foyer opens to an elegant living room with fpl and bay windows. Opposite the living room is a beautiful dining room with china cabinet and fpl as well as a butlers pantry. The generous family room has a bank of windows and is adjacent to the truly spectacular office/den with woodwork by master craftsmen Soraghan. The heart of the home is the chefs gourmet kitchen. Truly special with granite counters and gorgeous hand crafted cabinetry as well as a large pantry. A spacious breakfast area adjoins the kitchen and leads to the sunroom. Also off this area is a small office and mud room complex with cubbies, half bath and walk in closet. Upstairs the primary bedroom with fpl and sitting room lead to dressing room and his and her walk in closets. The spa like primary bath features his and her vanities and a jetted tub with adjacent shower. The remaining 5 en suite bedrooms on this floor have walk in closets as well. The third floor is 90% finished and would make a great home theater! The lower level offers add'l luxurious space. There is a 4 car garage and nearly 2 private lush acres. Truly space for everyone in this one of a kind home. Ideal location convenient to all hospitals, shopping and restaurants.
$1,250,000
5 Church Street Farmington, CT 06032
- Type:
- Single Family
- Sq.Ft.:
- 4,431
- Status:
- Active
- Beds:
- 4
- Lot size:
- 0.82 Acres
- Year built:
- 1880
- Baths:
- 6.00
- MLS#:
- 24039723
- Subdivision:
- Farmington Village
ADDITIONAL INFORMATION
Rare opportunity to reside in the heart of "Farmington Village." This stunning 4 bed/6 bath Colonial blends historical allure with modern amenities just steps from Porters, the Public Library, and Noah Wallace Elementary. Serenely nestled on 0.82 acres of professionally landscaped grounds, with an available adjoining, approved 0.46 acre building lot (see MLS #24039731, sold separately), 5 Church offers the discerning buyer a private, park-like setting and prime investment opportunity. Perfect for family fun or formal socializing, the property features original architectural details including hardwood floors, 10' ceilings, and multiple fireplaces. The spacious first floor features a perfectly relaxing open-concept family room, breathtaking formal living room, and remodeled kitchen boasting mahogany counters, limestone floors, and top-notch appliances. The first floor primary suite boasts ultra-rare "his and her" bathrooms, a wonderful dressing area, walk-in closets, dedicated washer/dryer, and a home office. Upstairs, three generously-sized bedrooms each have dedicated ensuite full bathrooms and the laundry room provides access to a large attic with tons of storage space and finishing potential. Recent updates include extensive exterior refurbishment/paint, new interior carpet/paint, an updated kitchen, and smart home features. Experience the joys of Farmington living, with renowned schools, outdoor activities, and easy access to everything
$1,525,000
1 John Steele Road Farmington, CT 06032
- Type:
- Single Family
- Sq.Ft.:
- 13,512
- Status:
- Active
- Beds:
- 6
- Lot size:
- 4.63 Acres
- Year built:
- 1980
- Baths:
- 10.00
- MLS#:
- 24034334
- Subdivision:
- N/A
ADDITIONAL INFORMATION
Discover one of Farmington's finest estates. Welcome to this massive brick home situated on a serene 4.63-acre lot. Featuring 6 bedrooms, 7 full baths, and 5 fireplaces, it exudes luxury. The grand tiled foyer hosts magnificent chandeliers that lead to two opulent great rooms with cherry oak trim and custom crown molding. Floor-to-ceiling windows provide abundant natural light and stunning panoramic views. The first-floor primary suite, with its private bathroom wing, 3 closets, and shadow box trim, is a perfect nightly retreat. The kitchen boasts an oversized granite island and deluxe appliances, including a Sub-Zero refrigerator, ideal for entertaining. The upper level offers spacious bedrooms, oversized closets, and an additional suite with its own entrance. The third level features a fully finished bonus room for even more living space. The lower level is an entertainer's dream with a wine cellar, personal bar, indoor hot tub, and oversized full bath. This beautiful property offers an attached greenhouse and 4-car garage, grand balcony that overlooks a resort-like setting with an in-ground pool, bluestone patio, man-made lake, stables, and beautiful flower beds. Don't miss out on this spectacular estate.
$1,495,000
4 Pembroke Hill Farmington, CT 06032
Open House:
Sunday, 11/10
- Type:
- Single Family
- Sq.Ft.:
- 6,241
- Status:
- Active
- Beds:
- 5
- Lot size:
- 0.76 Acres
- Year built:
- 1991
- Baths:
- 6.00
- MLS#:
- 24034749
- Subdivision:
- N/A
ADDITIONAL INFORMATION
Be in for the holidays! Stately well appointed 5 BR, 4 full and 2 half bath Elegant colonial. Wonderful floor plan for entertaining yet offering individual spaces to allow remote working a breeze! Remodeled eat-in kitchen boasts High end Meile appliances including gas range, refrigerator with beautiful custom cherry doors with inlay design. The Bluestar shade of cabinet is just superb! Hardwood floors throughout the first and second floors except slate tile in fabulous sunroom. Main floor offers corner office, living room with fp, formal dining room with fireplace, family room with coffered ceilings, built-ins, wet bar, fireplace, kitchen with access to expansive deck overlooking private backyard. All 5 bedrooms on 2nd level offer spacious warm surroundings with excellent closet space, season natural lighting and designated baths. Primary suite offers FP, walkin closet, full bath with whirlpool tub, double sink vanity and separate shower and water closet. The lovely 5th bedroom could be a primary suite w/ private balcony and full bath. The lower level boasts game space w/ areas for music, arts, or billiards and walk-out access and lots of natural light - utility room, gym space, tons of storage, too. The circular driveway welcomes your guests and provides parking for 10 cars. The backyard abuts open space with foot path to neighboring rec area. Nearby public and private recreation facilities. Don't miss the opportunity to make this home yours today! New price, Motivated
- Type:
- Single Family
- Sq.Ft.:
- 1,296
- Status:
- Active
- Beds:
- 3
- Lot size:
- 0.36 Acres
- Year built:
- 1765
- Baths:
- 2.00
- MLS#:
- 24028237
- Subdivision:
- Farmington Village
ADDITIONAL INFORMATION
This charming 1700s historically-registered center-chimney (with a generous fireplace) cape is in an exceptional location. An addition (out or up) is possible at the rear of the main house. For information and regs, please inquire with the town of Farmington building department. The driveway is freshly paved and the mechanicals are good quality and include a newer furnace and water heater. The house is situated less than 1/2 mile from routes 84, 10, 4, and 6.Trader Joes, the Westfarms mall, and Costco are only 10 minutes away. It's only 15 minutes to Hartford, 35 easy minutes to Bradley Airport, and 50 minutes to New Haven. The Hill-Stead Museum is literally across the street, and it's a very short walk to Porter's School, the Barney Library, Noah Wallace School, churches and restaurants. The Greenway bike path, Winding Trails recreation facility and Tunxis Mead are all within a few minutes bike or drive. A property inspection report, updates to report items, and a well MEP report will be provided upon AGENT request. Agents please check with listing broker to confirm split.
$1,999,000
39 High Street Farmington, CT 06032
- Type:
- Single Family
- Sq.Ft.:
- 6,882
- Status:
- Active
- Beds:
- 5
- Lot size:
- 2.9 Acres
- Year built:
- 1934
- Baths:
- 6.00
- MLS#:
- 24028952
- Subdivision:
- Farmington Village
ADDITIONAL INFORMATION
This exquisite Farmington village estate is situated on 2.9 acres of beautifully manicured grounds. The gracious main house (6,882 sq. ft.), is designed for elegant entertaining featuring formal living and dining rooms, an elegant marble floored sunroom, a large eat in kitchen with a seating area, a primary suite with ensuite bath and a spacious wood panelled fireplaced walk-in dressing room, three additional bedrooms (one is currently being used as a large dressing room/closet), four full baths, two first floor powder rooms and a second floor living/family room. The third floor, originally a ballroom, is currently an office and work out room with a kitchenette and half bath (potential for additional bedrooms),opening onto a third floor deck with commanding views of the spectacular landscape. In the carriage house (865 sq. ft.) above the four car garage your guests will be pampered with their own full kitchen, a living/dining room, a bedroom and a full bath. In the yard you will enjoy the patios, the heated pool and your own lighted putting green with a sand trap. In the event of a power outage, the 35 KW Kohler generator will keep the whole house supplied with electricity. This is a property with unparalleled amenities, architectural detail, elegance and charm.
$2,695,000
19 Thatcher Terrace Farmington, CT 06032
- Type:
- Single Family
- Sq.Ft.:
- 7,316
- Status:
- Active
- Beds:
- 6
- Lot size:
- 1.23 Acres
- Year built:
- 2024
- Baths:
- 8.00
- MLS#:
- 24023831
- Subdivision:
- N/A
ADDITIONAL INFORMATION
This new Construction in Devonwood with fine craftsmanship is ready for your final touches. Designed for the contemporary family, this smart home features 10+ foot ceilings and 8-foot doors, enhancing its spacious open concept layout. 6" select oak hardwood floors throughout, Buyers to pick choice of stain color. The millwork, with coffered ceilings, and intricate bookshelves, adds artistic sharpness throughout. At the heart of the home is a family, dining, and kitchen area centered around an 8-foot gas fireplace. French sliding doors open to an extensive stone-paved patio. The kitchen is a chef's dream with a 10-foot leathered granite island, honed marble countertops, and a butler's pantry. High-end appliances, including a Sub-Zero refrigerator and a Wolf 6-burner double oven, cater to all culinary needs. The versatile front hall sitting room is adaptable for various uses, adding to the home's functionality. The first-floor primary bedroom suite offers a spa bath with a steam rain shower, personal washer and dryer, and his-and-hers closets. A bonus space serves perfectly as an office or yoga studio. Every bedroom enjoys ample natural light, and the laundry room, equipped with a farm sink and extra conveniences, simplifies daily chores. An inspired second-floor playroom/media room features artwork display panels, sleepover beds, window seats with storage, and a half bath. The home blends modern elegance with practical comfort, creating a luxurious environment for all.
- Type:
- General Commercial
- Sq.Ft.:
- 8,340
- Status:
- Active
- Beds:
- n/a
- Lot size:
- 1.37 Acres
- Year built:
- 1986
- Baths:
- 2.00
- MLS#:
- 24023502
- Subdivision:
- N/A
ADDITIONAL INFORMATION
Presenting a prime commercial opportunity in Farmington Ct, this 8,340 square foot property is in excellent condition and currently houses the renowned Nutmeg TV. Boasting modern offices and full production studios, this building offers a versatile space suitable for a range of entrepreneurial ventures. With the added benefit of Nutmeg TV's interest in leasing back all or part of the building, potential buyers stand to benefit from immediate rental income. Additionally, the seller is open to considering owner financing with negotiable terms, providing a flexible purchasing option for interested parties. Don't miss out on this chance to own a thriving commercial property in a sought-after location!"
$2,595,000
12 Thatcher Terrace Farmington, CT 06032
- Type:
- Single Family
- Sq.Ft.:
- 9,577
- Status:
- Active
- Beds:
- 5
- Lot size:
- 0.88 Acres
- Year built:
- 2006
- Baths:
- 9.00
- MLS#:
- 24018981
- Subdivision:
- N/A
ADDITIONAL INFORMATION
Nestled in the highly sought after neighborhood of Devonwood, this magnificent bespoke shingle and stone residence exudes timeless elegance and modern luxury. The exterior showcases a harmonious blend of traditional shingle siding and exquisite stonework, exuding a welcoming yet stately presence. Spanning an impressive 9577 square feet, this home boasts of well executed craftsmanship. 5 spacious bedrooms, 8 full and 1 half baths, offering ample space and comfort for family and guests. A manicured lawn, lush gardens, and mature trees surround the home, providing both beauty and privacy. Upon entering through the one of a kind mahogany door, you are greeted by a graceful classic foyer with 10-foot ceilings and gleaming Brazilian cherry hardwood floors that flow throughout the home. The foyer is adorned with dramatic moulding and stunning chandelier, setting the tone for the luxury within. The impressive formal dining and welcoming living room both featuring custom built fireplaces. The mahogany study w/access to a private balcony is unmatched. Continue to the family room and notice the expanse of french doors that lead to the back porch overlooking the large and serene backyard. The gourmet kitchen with 2 large islands and high end appliances will please every chef. The 2nd fl features a stunning primary suite with fireplace, his and hers bathrooms and dressing rooms w/french doors to a private balcony. 4 other ensuite bedrooms, Den and Recreation room finish this lovely home
$1,199,900
273 Talcott Notch Road Farmington, CT 06032
- Type:
- Single Family
- Sq.Ft.:
- 5,402
- Status:
- Active
- Beds:
- 5
- Lot size:
- 1.86 Acres
- Year built:
- 1992
- Baths:
- 5.00
- MLS#:
- 24020216
- Subdivision:
- N/A
ADDITIONAL INFORMATION
273 Talcott Notch Road is a breathtaking sanctuary in Farmington, Connecticut's picturesque landscapes. As you step inside, you will be greeted by the grand foyer, bathed in bright natural light from the Palladian windows. The living room is adorned with a beautiful fireplace, features a 9 ft+ high ceiling, and showcases stunning doors that lead to a large oversized deck. The open floor plan allows easy access to other parts of the house. The gourmet kitchen features granite countertops and includes both informal seating and island seating, it is ready to use and equipped with Viking and Sub-zero appliances. The first-floor master bedroom suite is truly everything you could want and need. It features a beautiful fireplace for relaxation, 2 walk-in closets, and a private balcony. The master bathroom is a luxurious retreat, featuring a spacious jetted tub for relaxation, a refreshing double steam shower, and a sauna. This charming home features a partially finished basement and a reliable security system. The second floor includes 3 bedrooms, 2 full baths, and another room to use as a 5th bedroom. This home boasts too many features to list, including dual staircases, basement cedar closets, 3-car garages, a sprinkler system, and updated 2 central ACs. With its thoughtful layout and modern amenities, this home is sure to cater to all your needs and provide a comfortable, inviting living space for years to come. Don't miss the opportunity to make this your new home sweet home!

The data relating to real estate for sale on this website appears in part through the SMARTMLS Internet Data Exchange program, a voluntary cooperative exchange of property listing data between licensed real estate brokerage firms, and is provided by SMARTMLS through a licensing agreement. Listing information is from various brokers who participate in the SMARTMLS IDX program and not all listings may be visible on the site. The property information being provided on or through the website is for the personal, non-commercial use of consumers and such information may not be used for any purpose other than to identify prospective properties consumers may be interested in purchasing. Some properties which appear for sale on the website may no longer be available because they are for instance, under contract, sold or are no longer being offered for sale. Property information displayed is deemed reliable but is not guaranteed. Copyright 2021 SmartMLS, Inc.
