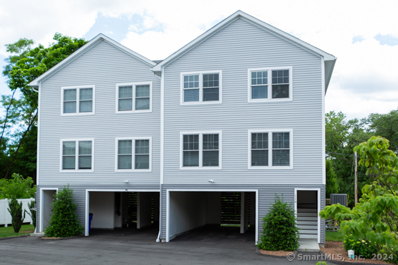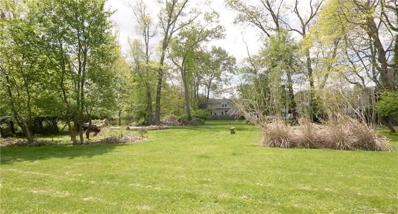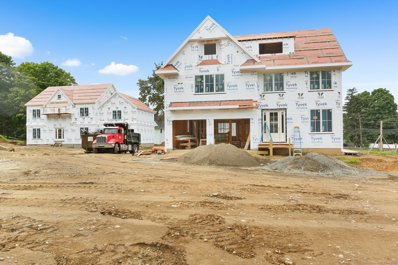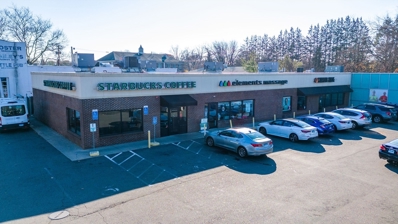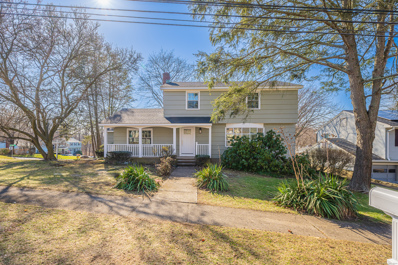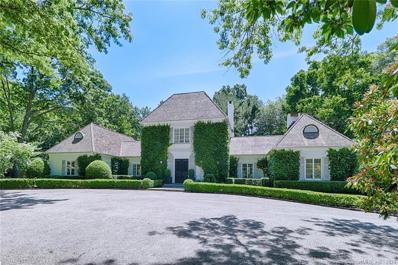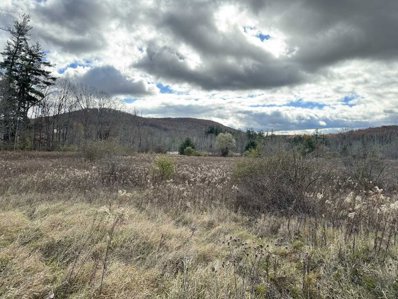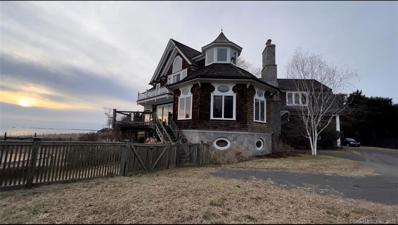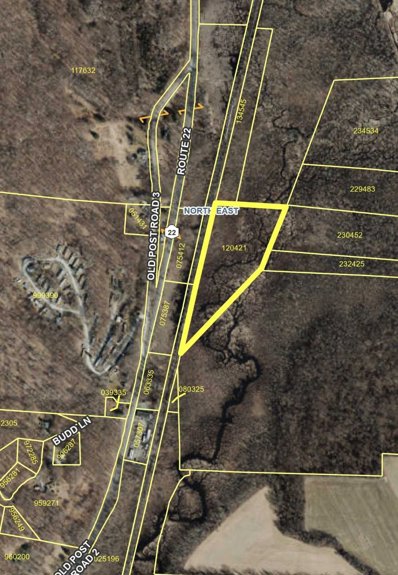Fairfield CT Homes for Rent
- Type:
- Condo
- Sq.Ft.:
- 1,800
- Status:
- Active
- Beds:
- 3
- Year built:
- 2021
- Baths:
- 3.00
- MLS#:
- 24010314
- Subdivision:
- N/A
ADDITIONAL INFORMATION
Turn-key three bedroom two and a half bath unit offers hardwood floors throughout, a bright white kitchen with quartz countertops and tile backsplash, breakfast island and stainless appliances which include a gas range, french door refrigerator and dishwasher. Off the kitchen there's a dining area and sliders to a 10 x 10 deck. The great room easily accommodates a large seating arrangement and entertainment center. 1st floor powder room. The second level has a full size laundry, linen closet, and two bedrooms that share a full hall bath with tub/shower. The primary suite has a private bathroom and a spacious 10 x 6 walk-in closet. 2 car tandem carport with lots of storage space. Excellent closet space in all the bedrooms. Energy efficient natural gas heat & hot water. Central air conditioning. Freshly painted throughout - nothing to do but move in and relax. Feels like brand new @ only 3 years old. Unit has been impeccably maintained. Berwick Ave was just repaved and there is plenty of guest parking available in the cul-de-sac next to the complex. Also an excellent rental/investment property - very low maintenance. No association restrictions. Convenient location minutes to the Fairfield Metro station, Whole Foods and all the amenities the Town of Fairfield has to offer: beautiful beaches, parks, hiking & biking trails, public golf courses and downtown shops and restaurants.
$2,900,000
372 Rowland Road Fairfield, CT 06824
Open House:
Sunday, 11/10 1:00-3:30PM
- Type:
- Land
- Sq.Ft.:
- n/a
- Status:
- Active
- Beds:
- n/a
- Lot size:
- 1.17 Acres
- Baths:
- MLS#:
- 24010063
- Subdivision:
- Beach
ADDITIONAL INFORMATION
A Ferrari Pininfarina Sergio, a Patek Philippe Sky Moon Tourbillion, 372 Rowland Road, Fairfield (the Beach Area) all very unique, very rare and all valued at or about 3 million dollars. PLEASE REFER TO ENCLOSED VIDEO. This remarkable property has never been on the market and is ideally located within a short walk between Fairfield town center and Rowland Road's private beach, Penfield Beach is just steps away. Other nearby/walk to amenities include the train station, town hall, library, shopping, many excellent restaurants, the town marina, several beaches and Roger Sherman School (walk your children to school). This parcel (1.17 acres), with a fantastic southwestern exposure, is the largest parcel that can be fully developed south of the Old Post Road. This parcel would have a formal, private gated entrance and would support a 7,000 + square foot home with a 4 car garage, pool, pool house, tennis/pickleball court or a party barn/work shop with formal office/studio. Homes in the Beach Area, one of, if not the most desirable neighborhoods in town, have sold between 2.5-3 million dollars, with 4000 square feet on a quarter acre of land with many restrictions as to what can be built. All information should be verified by buyer. All showings by appointment. Do not attempt to walk property without the agent , two large dogs on premises. A very rare and wonderful opportunity to design and build a family compound !!!
- Type:
- Single Family
- Sq.Ft.:
- 4,150
- Status:
- Active
- Beds:
- 4
- Lot size:
- 0.34 Acres
- Year built:
- 2024
- Baths:
- 4.00
- MLS#:
- 24009754
- Subdivision:
- University
ADDITIONAL INFORMATION
The Homes at Ross Meadow is a beautiful enclave of 9 new homes meticulously crafted by SandDollar Development using quality materials and thoughtful design that embodies a timeless and elegantly fresh aesthetic of quiet luxury. Perfect for today's busy lifestyles and diverse life stages. 3950 sqft on 3 levels, 4/5 bedrooms and 4/5 full baths. Exceptional finishes include 9' ceilings on main level, modern moldings, custom millwork, and spacious open floor plan, great room scale and natural light. Main level has beautiful chef's kitchen, with large island, ample cabinets topped with quartz counters, top appliances, and walk-in pantry. Great room, adorned with gas fireplace, beautiful custom built-ins and connects to covered terrace for ideal indoor/outdoor entertaining. Additional versatile room with a full bath offers flexibility as a study/office or 5th bedroom option. Expansive primary bedroom suite with custom-fitted walk-in closet and luxuriously appointed bath that has radiant heat floor, 8-foot double vanity with quartz top, designer tile, soaking tub and large shower. Generous second bedroom has walk-in closet and ensuite bath. 2 additional large bedrooms share a Jack and Jill bath. Second floor completed with hall linen closet and laundry room. Buyer has option to finish 3rd floor OR lower level. Solar prepped. Conveniently located in sought after University area, minutes to schools, beaches, downtown shops, restaurants and commuting options. To be completed Fall '24
$2,700,000
2171 Black Rock Turnpike Fairfield, CT 06825
- Type:
- Other
- Sq.Ft.:
- n/a
- Status:
- Active
- Beds:
- n/a
- Lot size:
- 0.45 Acres
- Baths:
- MLS#:
- 73221312
ADDITIONAL INFORMATION
$739,999
252 Brion Drive Fairfield, CT 06825
- Type:
- Single Family
- Sq.Ft.:
- 2,609
- Status:
- Active
- Beds:
- 3
- Lot size:
- 0.22 Acres
- Year built:
- 1963
- Baths:
- 2.00
- MLS#:
- 24000348
- Subdivision:
- Stratfield
ADDITIONAL INFORMATION
IMMACULATE COLONIAL HOME ON A CORNER LOT WITH A 2-CAR GARAGE, JUST STEPS AWAY FROM SACRED HEART UNIVERSITY! FULLY PERMITTED AND NEW CERTIFICATE OF OCCUPANCY! FEATURING A BRAND NEW ROOF, UPGRADED ELECTRICAL PANEL AND PLUMBING. As you step inside, be greeted by the warm ambiance of gleaming hardwood flooring that spans the entirety of the home, complemented by an inviting open-concept layout. The heart of the home features a stunning kitchen, boasting a spacious center island with a convenient breakfast bar, brand-new stainless steel appliances, luxurious quartz countertops and stylish cabinetry. A door in the kitchen leads to the backyard. Natural light floods the kitchen, dining area and living room, courtesy of a large bay window and recessed lighting, creating a bright and welcoming atmosphere throughout. A sunken formal living room awaits to the left upon entry, complete with a cozy wood-burning fireplace, perfect for gatherings or quiet evenings. The main level also hosts a full bathroom, offering convenience and functionality for everyday living. Ascend to the upper level, where three beautifully appointed bedrooms await, along with a pristine full bathroom featuring a double vanity and modern fixtures. Downstairs, discover a fully finished lower level, providing an additional 768 sq/ft of versatile living space. Use this bonus area to suit your lifestyle needs, whether as a home office, media room, or recreational space. Brand new pavers in a breath taking backyard!
$3,995,000
987 Pequot Avenue Fairfield, CT 06890
- Type:
- Single Family
- Sq.Ft.:
- 5,200
- Status:
- Active
- Beds:
- 6
- Lot size:
- 2.79 Acres
- Year built:
- 1958
- Baths:
- 6.00
- MLS#:
- 170617302
- Subdivision:
- Southport
ADDITIONAL INFORMATION
SOUTHPORT CHIC â??Attention Investors... this home is rented until June 2025. Just steps to the beach, Harbor and quaint Southport Village, this French inspired beauty will make you feel like youâ??ve been whisked away to the European countryside although you're just 50 minutes from Manhattan. In the neighborhood of multi-million dollar seaside estates, restored antique homes, and newer builds with that Je ne sais quoi quintessential New England charm, this French Provincial prize is perfectly private, buffered from the road on a picturesque 2.79 acres with magnificent heated pool. Timeless and sophisticated, boasting 5200sf, the large and inviting public rooms with French doors unite the indoors with outside patios and entertaining spaces. Youâ??ll adore the high ceilings, elegance, and easy lifestyle in the comfortable sun-drenched spaces: living room with fireplace; oversized dining room; kitchen with large island and breakfast area opening to the family room with fireplace; library with fireplace and bar; office; laundry, and mudroom. There is a luxurious guest suite on the main floor along with a smaller bedroom with full bath. Come upstairs to the gracious primary suite with fireplace, balcony overlooking the pool, walk-in closet and marble bath. Three additional bedrooms and two full baths complete the 2nd and 3rd floor. C'est Magnifique!
$475,000
44 Fairfield, CT
- Type:
- Land
- Sq.Ft.:
- n/a
- Status:
- Active
- Beds:
- n/a
- Lot size:
- 9.91 Acres
- Baths:
- MLS#:
- 419539
ADDITIONAL INFORMATION
Located on the main commercial corridor of Millerton NY, this flat, open 9.9-acre parcel has many possible uses. There are two 50 ROWs that provide access to the parcel from Rt 44. The land is level and open, with open views to the south. Outstanding opportunity for a commercial development property. Minutes to Salisbury, Sharon, and the Wassiac Metro North Station.
$5,988,800
1410 S Pine Creek Road Fairfield, CT 06824
- Type:
- Single Family
- Sq.Ft.:
- 7,798
- Status:
- Active
- Beds:
- 5
- Lot size:
- 0.96 Acres
- Year built:
- 2005
- Baths:
- 7.00
- MLS#:
- 170597828
- Subdivision:
- Beach
ADDITIONAL INFORMATION
Magnificent private custom built in 2005 Federal Colonial with views of Long Island Sound from every room; 180 degree views to Empire State Building and Freedom Tower; home features quality materials boasting Tiger wood decks with mahogany posts & heavy grade 1/2" thick pressure treated wood and non curling roof shingles; Copper Gutters & Leaders; 5 + BRs and large area with full bath ; 4 fireplaces one of which is in lower level 2600 SF of walk out space elevations in this home are higher than Flood Zone VE elevation of 15 feet.. No interiors photos to respect owners privacy
$250,000
22 Fairfield, CT
- Type:
- Land
- Sq.Ft.:
- n/a
- Status:
- Active
- Beds:
- n/a
- Lot size:
- 8.76 Acres
- Baths:
- MLS#:
- 416427
ADDITIONAL INFORMATION
8.76 Acres backs up to State Park land, and Harlem Valley Rail Trail.

The data relating to real estate for sale on this website appears in part through the SMARTMLS Internet Data Exchange program, a voluntary cooperative exchange of property listing data between licensed real estate brokerage firms, and is provided by SMARTMLS through a licensing agreement. Listing information is from various brokers who participate in the SMARTMLS IDX program and not all listings may be visible on the site. The property information being provided on or through the website is for the personal, non-commercial use of consumers and such information may not be used for any purpose other than to identify prospective properties consumers may be interested in purchasing. Some properties which appear for sale on the website may no longer be available because they are for instance, under contract, sold or are no longer being offered for sale. Property information displayed is deemed reliable but is not guaranteed. Copyright 2021 SmartMLS, Inc.

The property listing data and information, or the Images, set forth herein were provided to MLS Property Information Network, Inc. from third party sources, including sellers, lessors and public records, and were compiled by MLS Property Information Network, Inc. The property listing data and information, and the Images, are for the personal, non-commercial use of consumers having a good faith interest in purchasing or leasing listed properties of the type displayed to them and may not be used for any purpose other than to identify prospective properties which such consumers may have a good faith interest in purchasing or leasing. MLS Property Information Network, Inc. and its subscribers disclaim any and all representations and warranties as to the accuracy of the property listing data and information, or as to the accuracy of any of the Images, set forth herein. Copyright © 2024 MLS Property Information Network, Inc. All rights reserved.
 |
| The data relating to real estate for sale or lease on this web site comes in part from the MHMLS. Real estate listings held by brokerage firms other than this broker', Realtors are marked with the MHMLS logo or an abbreviated logo and detailed information about them includes the name of the listing broker. The information appearing herein has not been verified by the Mid-Hudson Multiple Listing Service, Inc. or by any individual(s) who may be affiliated with said entity, all of whom hereby collectively and severally disclaim any and all responsibility for the accuracy of the information appearing at this web site, at any time or from time to time. All such information should be independently verified by the recipient of such data. This data is not warranted for any purpose. Any use of search facilities other than by a consumer seeking to purchase or lease real estate is prohibited. Per New York legal requirement, click here for the Standard Operating Procedures. Copyright 2024 Mid-Hudson Multiple Listing Service, Inc. All Rights Reserved. |
Fairfield Real Estate
The median home value in Fairfield, CT is $855,000. This is higher than the county median home value of $552,700. The national median home value is $338,100. The average price of homes sold in Fairfield, CT is $855,000. Approximately 79.21% of Fairfield homes are owned, compared to 16.31% rented, while 4.48% are vacant. Fairfield real estate listings include condos, townhomes, and single family homes for sale. Commercial properties are also available. If you see a property you’re interested in, contact a Fairfield real estate agent to arrange a tour today!
Fairfield, Connecticut has a population of 61,737. Fairfield is more family-centric than the surrounding county with 39.47% of the households containing married families with children. The county average for households married with children is 34.39%.
The median household income in Fairfield, Connecticut is $149,641. The median household income for the surrounding county is $101,194 compared to the national median of $69,021. The median age of people living in Fairfield is 40.4 years.
Fairfield Weather
The average high temperature in July is 83.2 degrees, with an average low temperature in January of 21.6 degrees. The average rainfall is approximately 47.3 inches per year, with 28.6 inches of snow per year.
