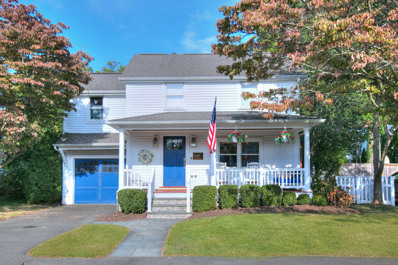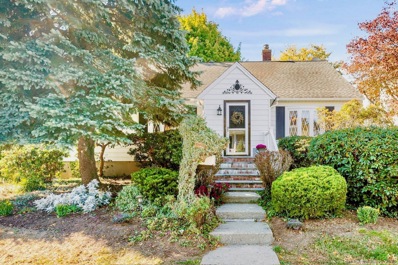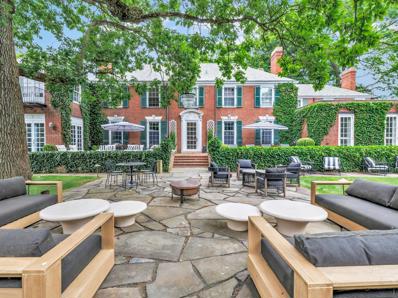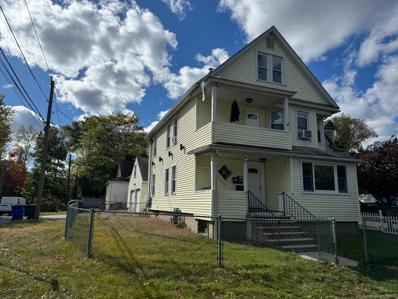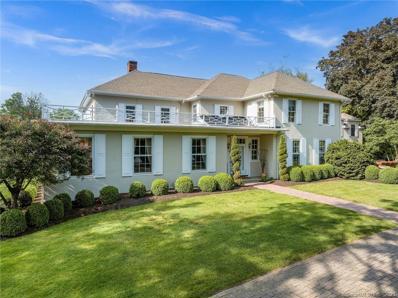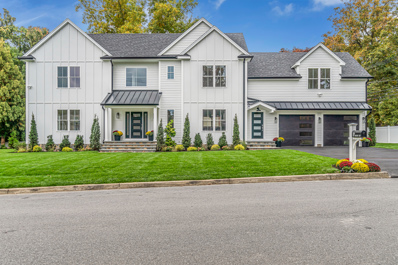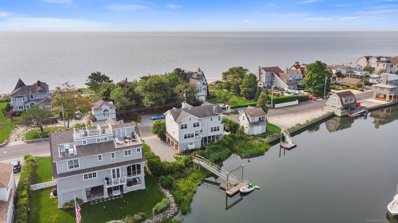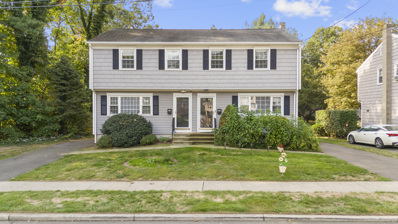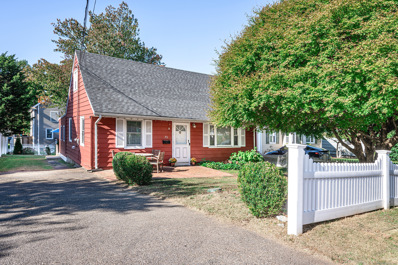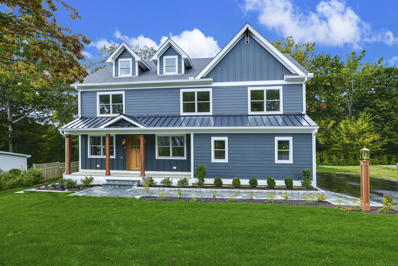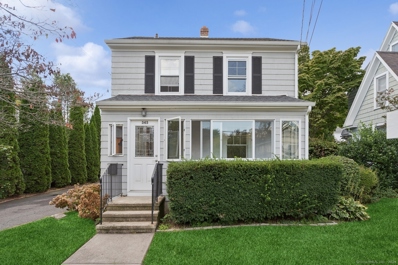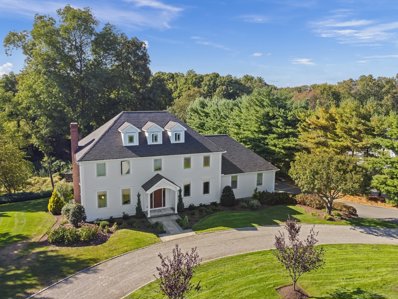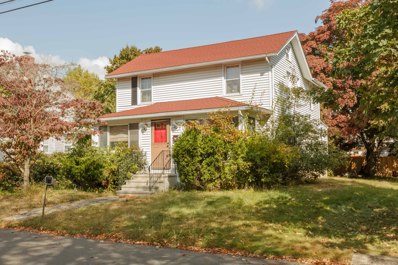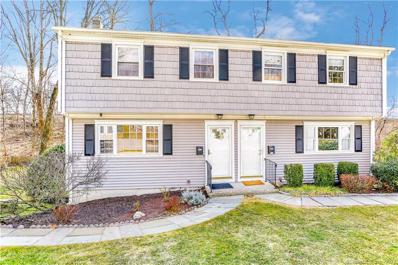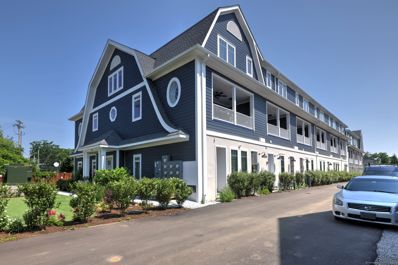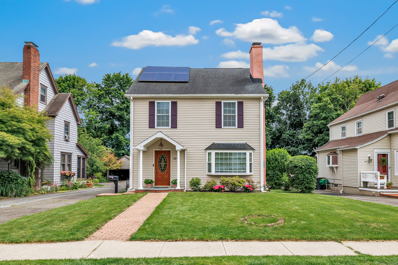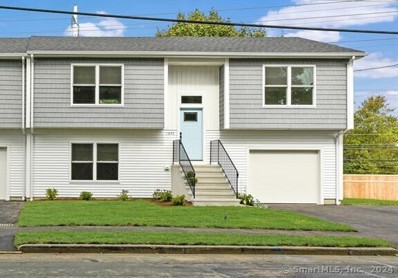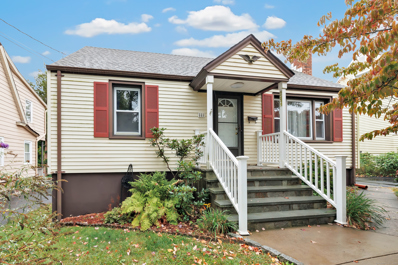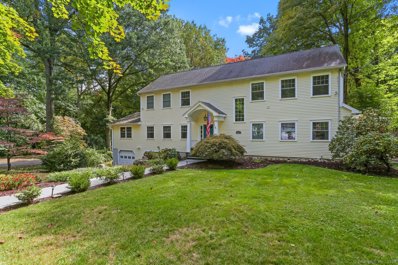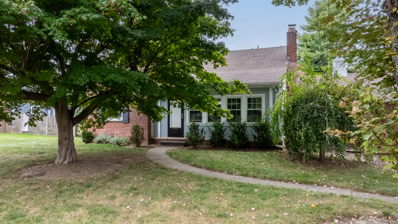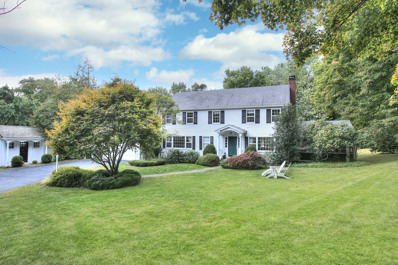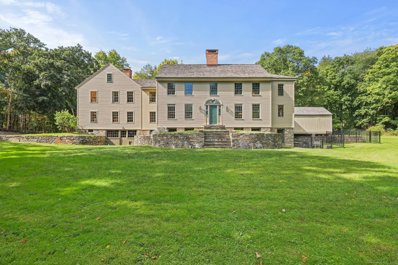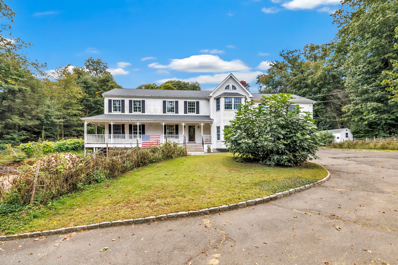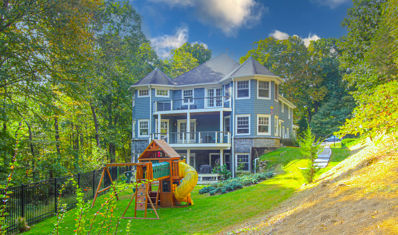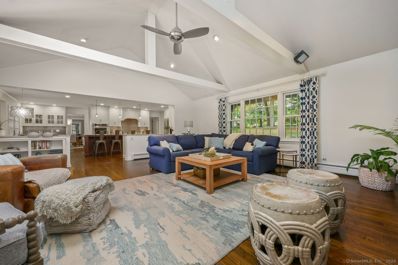Fairfield CT Homes for Rent
$1,289,000
99 Eastlawn Street Fairfield, CT 06824
- Type:
- Single Family
- Sq.Ft.:
- 2,370
- Status:
- Active
- Beds:
- 4
- Lot size:
- 0.13 Acres
- Year built:
- 1939
- Baths:
- 3.00
- MLS#:
- 24052016
- Subdivision:
- Beach
ADDITIONAL INFORMATION
Introducing 99 Eastlawn Street, a spectacularly renovated turn-key 4-bedroom 2.5 bath colonial home located in one of the most popular neighborhoods in the Beach Area. Hang out on the inviting front porch with neighbors, family and friends. Step inside to the living room featuring a cozy wood-burning fireplace that leads into the charming wainscoted dining room. The large open-plan Great Room with large family room and fabulous kitchen caters to modern living and offers effortless indoor / outdoor living, with access to the fully fenced backyard and patio. The chef's kitchen boasts white cabinetry, honed Granite countertops, glass herringbone backsplash and stainless-steel appliances. Upstairs, find all 4 Bedrooms and 2 NEW full bathrooms. Retreat to a true primary suite - with cathedral ceiling, large walk-in closet & laundry space and wall of California Closet built-ins. The new luxurious primary bathroom with spa shower, soaking tub and double vanities is a true WOW. The three other bright bedrooms share a gorgeous marble full bathroom. This wonderful home is located walking distance to town, train, library, park, beaches and the award-winning elementary school. The popular street enjoys block parties and a strong sense of community. Live your best life at 99 Eastlawn Street!
$945,000
84 Paul Place Fairfield, CT 06824
- Type:
- Single Family
- Sq.Ft.:
- 1,850
- Status:
- Active
- Beds:
- 3
- Lot size:
- 0.17 Acres
- Year built:
- 1937
- Baths:
- 3.00
- MLS#:
- 24049618
- Subdivision:
- Beach
ADDITIONAL INFORMATION
Charming 3-bedroom, 2.5-bath Oversized Cape Cod located in the sought-after Fairfield Beach area! This delightful residence has a large, landscaped level fenced-in yard, perfect for outdoor entertaining or relaxing in privacy. Step inside to discover wonderful sun-filled living spaces with hardwood floors throughout. The main floor features an additional bedroom and full bath, with two additional bedrooms and large primary bathroom upstairs. Large two-car garage completes the package. Minutes to beaches, downtown shops, dining, and train station, this home delivers both serenity and accessibility. Located on a quiet friendly, neighborhood street in a wonderful coastal town.
$2,500,000
91 Algonquin Road Fairfield, CT 06825
- Type:
- Single Family
- Sq.Ft.:
- 10,000
- Status:
- Active
- Beds:
- 6
- Lot size:
- 1.75 Acres
- Year built:
- 1922
- Baths:
- 7.00
- MLS#:
- 24054481
- Subdivision:
- Brooklawn
ADDITIONAL INFORMATION
Welcome to the lifestyle of your dreams! Magnificent Georgian Colonial estate in one of Fairfield's most beautiful neighborhoods. Luxury amenities include oversized heated pool, tennis/sport court, & multi-functional outbuildings. Set behind stately iron gates on almost 2 acres of magnificent grounds, this exceptional home offers superior craftsmanship, millwork & details impossible to replicate today, as well as unmatched serenity, privacy & security. Walls of windows & French doors drench the home in natural light & provide views to the bucolic outdoor oasis. Expansive entertaining spaces along w/cozy rooms for work or unwinding provide the ultimate layout for today's modern lifestyle. Primary Suite w/ Luxury Bath, Walk-In Closets, Sitting Room & Balcony. 5-6 Additional En-Suite Bedrooms, renovated Cook's Kitchen w/chef-grade appliances. Finished Third Floor w/ Media/Rec Room & Bedroom Suite. Updated HVAC and security system. 4 car heated/cooled garage w/auto lifts. Whether you seek a space for grand gatherings or quiet contemplation, this property's outdoor sanctuary, w/multiple bluestone patios, grape arbor & meticulous lawn & gardens, provides a private haven for relaxation & play. Whether for a family compound, working from home or just enjoyment, the renovated outbuildings w/ private entrances offer endless options: Guest Cottage, Airbnb, Art/Music/Yoga Studio, Gym w/sauna, In-Law apartment, or versatile Office space. Life is short...you deserve extraordinary.
$750,000
105 Royal Avenue Fairfield, CT 06825
- Type:
- Other
- Sq.Ft.:
- n/a
- Status:
- Active
- Beds:
- 5
- Lot size:
- 0.11 Acres
- Year built:
- 1916
- Baths:
- 3.00
- MLS#:
- 24054473
- Subdivision:
- N/A
ADDITIONAL INFORMATION
Welcome to this fantastic opportunity in Fairfield, CT - 105 Royal Ave is a great 2-family home that is perfect for both investors or those looking to live in one unit and rent out the other. Both first and second floor features 2 bedrooms, a spacious living room, and a large eat-in kitchen. The open layout creates a comfortable and inviting atmosphere for all residents. All the bathrooms have been updated. Additionally, the house has a full finished Attic! The basement has ample storage space. The extra large garage with a upper storage room is a great feature. There's so many opportunities with this property. Multiple town beaches several golf courses, parks, and walking trails are all nearby. Conveniently located to train, highways, universities, & all that Fairfield has to offer!
$2,950,000
753 Sasco Hill Road Fairfield, CT 06824
- Type:
- Single Family
- Sq.Ft.:
- 5,967
- Status:
- Active
- Beds:
- 7
- Lot size:
- 0.95 Acres
- Year built:
- 1925
- Baths:
- 6.00
- MLS#:
- 24051326
- Subdivision:
- Sasco
ADDITIONAL INFORMATION
ELEGANT COUNTRY HOUSE ON SASCO HILL - Designed in the classic tradition, with a very private Sasco Hill location, this exceptionally elegant 6000 square foot,5 Bedroom, 5.5 Bath, residence features 4 Fireplaces, an expansive Living Room with Music Alcove, banquet size formal Dining Room, Sun Room, Family Room, a luxurious Primary Suite with 2 beautiful Baths, Dressing Room and a Home Office/Sitting Room, in addition to a wonderful a 2 Bedroom Guest Apartment with Kitchen, Living/Dining Room with Fireplace, and Full Bath, and a 3-Car attached Garage. Refined and sophisticated architecture, throughout 16 beautifully proportioned, sun-dappled rooms, is further evidenced by the exquisite Chippendale style balustrade, encasing the sweeping upper story exterior Porch. Charming stone Terraces, a delightful Koi Pond with Fountain, pastoral lawns, and a 20' x 40' Grecian style Gunite Pool with granite surround and Terrace in a setting, stunning in its simplicity, combine to provide further complement to the splendor of this extraordinary .95 acre property. Iconic Sasco Hill is immediately accessible to beaches, Southport Village and Harbor, Ye Yacht Yard, superb dining, world-class shopping, excellent educational and cultural venues, as well as train service to and from New York City. First Floor: Gracious Entrance Hall with hardwood flooring, very elegant, gently curving main Staircase, and French Door to Terrace. Please open Addendum for further description.
$1,899,900
20 Saint Marc Lane Fairfield, CT 06824
- Type:
- Single Family
- Sq.Ft.:
- 4,000
- Status:
- Active
- Beds:
- 5
- Lot size:
- 0.29 Acres
- Year built:
- 2024
- Baths:
- 5.00
- MLS#:
- 24054048
- Subdivision:
- University
ADDITIONAL INFORMATION
Welcome to 20 Saint Marc Lane, a magnificent build set quietly on a cul-de-sac in the heart of the highly sought after University area. This spectacular new modern colonial, built by an experienced local builder, blends all the style of modern high-end new construction with top of the line high quality materials and exceptional craftsmanship. Boasting a well thought out, mindful 360' floor plan with an inviting entrance foyer, tons of large windows, and 9ft ceilings. Featuring at its heart, a magnificent designer kitchen with high-end Amish made inset cabinetry, an extra large center island, pro-grade Thermodor appliance package, and a gorgeous butlers pantry/wet bar all flowing seamlessly into the formal dining room. An oversized living room with gas fireplace and lots of natural light. A mudroom and lots of storage greet you as you enter from the oversized garage. The second level features a luxurious master suite with vaulted ceilings, 2 extra large his/hers walk-in closets and a spectacular spa like master bath. A princess suite with its own full bath, and the two additional bedrooms sharing a beautiful Jack/Jill bath. The versatile finished third floor offers a large bonus room and a private office/5th BR with its own spectacular private full bath. Exterior features maintenance free Hardie Board exterior siding with Azek trim. Private fenced yard with bluestone patio. Spectacular pro landscaping with irrigation system. All set just minutes to I95, train, and downtown.
- Type:
- Single Family
- Sq.Ft.:
- 2,412
- Status:
- Active
- Beds:
- 4
- Lot size:
- 0.22 Acres
- Year built:
- 2005
- Baths:
- 3.00
- MLS#:
- 24053676
- Subdivision:
- Beach
ADDITIONAL INFORMATION
Welcome to 1810 Fairfield Beach Road, a breathtaking 4-bedroom colonial with panoramic water views from every window. This exceptional property features a private dock and deeded beach access, making it an ideal coastal retreat. The double-height foyer leads to a spacious living room with front-to-back exposure & cozy gas fireplace. The chef's kitchen boasts a large island w/seating, stainless steel appliances, wine chiller plus access to the deck, perfect for morning coffee or evening cocktails watching the sunset. Host unforgettable gatherings in the formal dining room with charming wood-burning fireplace. The thoughtful layout seamlessly connects indoor & outdoor spaces, enhancing your entertaining experience. The upper level showcases a luxurious primary suite with walk-in closet and beautiful bathroom, complete with double sinks, spa tub, glass shower, and private water closet. This level also includes 3 additional bedrooms, one of which is currently configured as a work-from-home office, along with a full bath. The highlight of this property is the incredible covered outdoor oasis, ideal for al fresco dining and lounging with family and friends. Enjoy direct access to the yard or launch your kayak from the dock, just steps away. Ride your bike or take a leisurely stroll down Fairfield Beach Road, all while enjoying views of the Sound. Don't miss out on this incredible opportunity at 1810 Fairfield Beach Road-where luxury meets tranquility in a stunning seaside setting.
- Type:
- Condo
- Sq.Ft.:
- 1,100
- Status:
- Active
- Beds:
- 3
- Year built:
- 1968
- Baths:
- 2.00
- MLS#:
- 24053117
- Subdivision:
- University
ADDITIONAL INFORMATION
Meticulously maintained townhome, brimming with updates! Step into this bright, turnkey home featuring an updated eat-in kitchen equipped with new cabinets, quartz countertops, modern appliances, and a separate coffee bar. For added convenience, a side door leads to a new deck, perfect for entertaining and grilling. The kitchen seamlessly connects to a spacious family room, highlighted by a large picture window overlooking the front yard. Completing the first floor is a renovated half bathroom. On the second floor, you'll find three generous bedrooms with ample storage and closet space, along with a full bathroom. The finished lower level offers additional living space, ideal for a playroom, home office, or gym, plus a spacious laundry room. The level backyard is perfect for family fun, providing plenty of room to enjoy the outdoors. New ceiling lights have been added throughout the house for an extra touch of brightness. Don't miss your chance to live just minutes from downtown Fairfield, Black Rock Turnpike, the train station, schools, beaches, shops, restaurants, and more! This is a unique opportunity for low-maintenance living in a friendly, quiet neighborhood!
$520,000
65 Rena Place Fairfield, CT 06825
- Type:
- Single Family
- Sq.Ft.:
- 1,355
- Status:
- Active
- Beds:
- 4
- Lot size:
- 0.11 Acres
- Year built:
- 1960
- Baths:
- 2.00
- MLS#:
- 24052893
- Subdivision:
- Stratfield
ADDITIONAL INFORMATION
Welcome home to 65 Rena Place; where peace, charm, and convenience meet to make this space the perfect place to call "Home". Venture beyond the picturesque white picket fence to an expansive front yard featuring a marvelous, mature Japanese Maple tree. Imagine relaxing outside on the brick Herringbone patio as a warm breeze passes through. This inviting & spacious 4 Bedroom, 1.5 Bathroom, 1,300+ sqft. Cape exudes warmth the moment you walk in. Step right into this bright & airy home; boasting gleaming hardwood flooring throughout. The expansive Living Room provides plenty of space to entertain, host a cozy movie night, or simply kick your feet back & relax after a long day. Natural sunlight beams through the private Dining Room, flowing seamlessly to the newly renovated chef's Kitchen. Equipped with Stainless Steel appliances, gorgeous Granite Countertops, and plenty of cabinet space for the savvy chef in your world! As we continue on to the bright Sunroom adorned with original exposed brick, this space creates the perfect liaison between the Kitchen & Backyard for the perfect al fresco dining experience. The Primary Main-Level Bedroom makes single-level living a breeze! Bathed in natural light from its panoramic windows, this inviting space features ample room for a king-sized bed, additional furnishings, as well as a cozy gas-burning fireplace, ready to keep you perfectly toasty! (CONT.)
$1,875,000
75 Adley Road Fairfield, CT 06825
- Type:
- Single Family
- Sq.Ft.:
- 3,853
- Status:
- Active
- Beds:
- 5
- Lot size:
- 0.31 Acres
- Year built:
- 2024
- Baths:
- 6.00
- MLS#:
- 24050714
- Subdivision:
- Lake Mohegan
ADDITIONAL INFORMATION
Curb appeal alert! Your dream New England colonial with farmhouse vibes awaits. This brand-new 5-bd, 5.5 bath home is ready those who appreciate quality construction and custom craftsmanship. Each of its 3,835 sq. ft. was thoughtfully designed to blend luxury and ease. The main level boasts a beautiful chef's kitchen with large island, quartz countertops and top-of-the-line Thermador appliances. The open plan leads to a family room centered on a stunning gas fireplace. Exceptional finishes include 9' ceilings and custom cabinetry and molding throughout. A butler's pantry, formal dining room, front parlor w/ French doors and guest suite w/ full bath and private entrance complete this impressive main floor. Upstairs, a luxuriously appointed primary suite features 2 custom walk-in closets and spa-like bath w/large double vanity, free-standing tub, marble floors and roomy walk-in shower. You'll also find 3 generously sized bedrooms-each connected to full baths-laundry and flex space. The 3rd floor provides a spacious, finished rec room w/full bath for more entertaining space. A full basement affords ample storage and even an indoor sports court! Set on .31-acres, this immaculate home provides direct access to Lake Mohegan's expansive open space and dog-friendly hiking trails. Start your hike from your private stone staircase, just steps from a striking bluestone patio. In-ground sprinklers ensures a serene, low-maintenance oasis. Fairfield living at its finest.
- Type:
- Single Family
- Sq.Ft.:
- 1,320
- Status:
- Active
- Beds:
- 3
- Lot size:
- 0.11 Acres
- Year built:
- 1935
- Baths:
- 1.00
- MLS#:
- 24051275
- Subdivision:
- University
ADDITIONAL INFORMATION
Welcome to this character-filled colonial in coveted central University area. Enter through an enclosed front porch leading into the open-concept main level. The roomy kitchen with stainless appliances seamlessly flows into flexible dining and living spaces, where a full wall of exposed brick and handsome hardwood floors throughout bring warmth and character to this charmer. The second level offers ample quarters providing three bedrooms and one shared bath. Choose your outdoor enjoyment whether catching the breeze in the screened in back porch, soak up the sun in the flat, private yard or meet neighbors in this very frontyard friendly street. Bikes w training wheels, strollers, friendly pups all welcome! Solar panels keep energy bills low, Nest thermostats provide 2-zones for customized comfort. Located only moments from trains, shops, restaurants and beaches. This quiet street is perfect for anyone looking to make the most of Fairfield living in any season. The comforts of home are calling in this sweet abode where a little TLC goes a long way.
$2,450,000
570 Warner Hill Road Fairfield, CT 06890
- Type:
- Single Family
- Sq.Ft.:
- 4,912
- Status:
- Active
- Beds:
- 4
- Lot size:
- 1.35 Acres
- Year built:
- 1992
- Baths:
- 4.00
- MLS#:
- 24051587
- Subdivision:
- Southport
ADDITIONAL INFORMATION
Welcome HOME to 570 Warner Hill Road....A captivating blend of modern elegance & cozy charm in this thoughtfully updated Open Concept home w/every detail designed to impress.Elegant raised panels, trey ceilings, ceiling fans & custom windows w/blinds-between-the-glass throughout.Current chefs kitchen dazzles w/top of the line Thermador appliances & 10 foot island w custom walnut top. Dining room w beautiful outdoor views through craftsman style glass doors/floor to ceiling windows lead to outdoor deck for alfresco dining. Front to back living room w exquisite millwork/dentil molding w/wood fireplace & symmetrical windows w lush green views. Sun drenched family room w/floor to ceiling stone gas fireplace, thoughtful homework room, versatile HOME OFFICE on MAIN LEVEL can double as additional bedroom (complete w/full bath entry) will make you smile every time! Wonderful OUTDOOR LIVING space w kitchen, soaring stone fireplace & covered TV area - as nice to be outside as inside! 4 spacious bedrooms incl. Primary w/LUX PBA w/8 foot shower, clawfoot tub & separate vanities.ENSUITE on the same level ALL w/California Closet design. 5th bedroom option on finished 3rd level. Lower level includes front to back HOME GYM w/window overlooking PATIO & rolling yard. Living room, bar & pool table area, mudroom closet & beautiful garage w/gleaming epoxy floor complete this perfectly located SOUTHPORT home just minutes to Southport Village/Train/Beaches, Greenfield Hill AND Fairfield's Downtown
$850,000
35 James Street Fairfield, CT 06824
- Type:
- Single Family
- Sq.Ft.:
- 1,410
- Status:
- Active
- Beds:
- 3
- Lot size:
- 0.14 Acres
- Year built:
- 1904
- Baths:
- 1.00
- MLS#:
- 24051857
- Subdivision:
- Beach
ADDITIONAL INFORMATION
Each micro market in Fairfield is beloved for unique reasons. If you're a "townie" then you know - the beach area is special. If you're new to Fairfield then it's important to convey how much joy there is in daily life downtown. James Street sits in this magical niche where you can walk to so many incredible things. There is a beach in any direction. You can hop over to Isabel and Vincent for fresh bread or French pastries. Saunter to FTC for a concert or to any one of the fantastic restaurants on and off Post. Join in a run group or any one of the many themed races throughout the year. On any given day you're likely to see folks walking their dogs, students and commuters on their way to the train station, parents taking their littles to school or one of the numerous parks, and don't even get me started on trick or treating coming up - it's an event complete with "mombies" - enough said. The point is - here sits an opportunity for you to build the home of your dreams if this is the lifestyle and community vibe that speaks to you. Bring your architect and/or builder or we can introduce you to ours.! By spring you could break ground and see your vision come to life. Building a new home is an adventure, finding the location is the hard part. Here's a tip from a lifetime "townie", this is one of the best.
- Type:
- Condo
- Sq.Ft.:
- 1,100
- Status:
- Active
- Beds:
- 3
- Year built:
- 1968
- Baths:
- 2.00
- MLS#:
- 24052166
- Subdivision:
- University
ADDITIONAL INFORMATION
Discover this beautifully maintained and thoughtfully updated townhouse in the desirable Gould Manor condo complex. The main floor offers a welcoming living room with a custom built-in desk, a bright eat-in kitchen featuring a quartz countertops and stainless steel appliances, plus a full bathroom with a stall shower. Gleaming hardwood floors flow throughout the main and upper levels. Upstairs, you'll find three generously sized bedrooms and an updated hallway bath. The spacious heated lower level is fully finished, perfect for a play room with additional storage. Pull down attic for additional storage. Ready to move in! Off street parking, private patio. Low common charges cover snow removal, trash pickup, lawn care, and insurance. Enjoy the benefits of this vibrant community, close to Gould Manor's ponds, playgrounds, and open fields. Conveniently located within walking distance to the Metro Train Station and just minutes from shopping, restaurants, and schools. Move-in ready and fully available.
$1,299,000
329 Reef Road Fairfield, CT 06824
- Type:
- Condo
- Sq.Ft.:
- 2,676
- Status:
- Active
- Beds:
- 3
- Year built:
- 2023
- Baths:
- 3.00
- MLS#:
- 24051752
- Subdivision:
- Beach
ADDITIONAL INFORMATION
New townhome... Reef Road at Fairfield Beach complex. Enter townhome from Flo thru garage which includes storage. Open floor plan includes kitchen, living and dining area that lead onto balcony. The main level also includes a bedroom and full bath. Primary bedroom on upper level with separate tub and shower. Additional bedroom plus den on this level. Unit is framed for elevator installation if desired. Short and pleasant walk to beach and downtown Fairfield. Amenities include shopping, dining, theatre, train.
- Type:
- Single Family
- Sq.Ft.:
- 3,600
- Status:
- Active
- Beds:
- 4
- Lot size:
- 0.17 Acres
- Year built:
- 1928
- Baths:
- 5.00
- MLS#:
- 24051560
- Subdivision:
- Center
ADDITIONAL INFORMATION
LOCATION, LOCATION, LOCATION! Welcome home to this beautifully renovated, oversized colonial, just steps away from the vibrant heart of Downtown Fairfield! Nestled on a charming, secluded dead-end street; this bright & airy 4-5 bedroom, 4.5 bath truly presents itself as a place to call "Home". Step right inside to this open-concept layout, with the main level flowing seamlessly throughout, adorned with lofty ceilings & gleaming hardwood flooring, setting the stage for seamless gatherings and entertainment. Completing the main level, the generously-sized Living Room & gas-burning Fireplace tremendously spacious Chefs Kitchen, boasting a sleek Granite peninsula tailor-made for hosting a gathering of any size, while flowing seamlessly through to the backyard, accentuating the amazing al fresco dining lifestyle this home offers. Ascending to the Second Level reveals the expansive Primary Bedroom & Bathroom Suite, equipped with a deep walk-in closet, dual vanity and indulgent jacuzzi tub. Venturing on, you will find two generously sized Bedrooms, alongside a Full Bath complete with a rejuvenating rain shower. Completing the Second Level is the conveniently located Laundry Room, just steps away from the Bedrooms, for added simplicity! The completely finished Third Level presents a versatile space, offering endless options for best use, however you see fit. Whether you need a 5th Bedroom, Media Room, children's Playroom, or Gym, there is room for it all!
- Type:
- Condo
- Sq.Ft.:
- 1,825
- Status:
- Active
- Beds:
- 4
- Year built:
- 2024
- Baths:
- 2.00
- MLS#:
- 24043089
- Subdivision:
- Grasmere
ADDITIONAL INFORMATION
Fabulous new construction at an affordable price by Joseph J. Lagana Builders Inc. Luxury 2 level 1/2 duplex(Right side unit) with a spacious open floor plan of 1825 sq ft. MAIN LEVEL includes an open airy Living Room, Kitchen and Dining area with a vaulted ceiling and a feature wall of shaker paneling. Primary Bedroom with His / Hers closets and large double windows. 2nd BR also on main Level and a Full Bath with tub / shower. LOWER LEVEL has 3rd & 4th Bedrooms or can be used as flex space such as Office, family Room, Gym, etc. Full Bath with tub / shower. Laundry area with hook ups. Access to 1 full oversized garage with extra storage or work area. Access from Kitchen to patio and private fenced rear yard. Ample parking area with 3 spaces, walk to Whole Foods, shopping, Fairfield Metro train station, gym and park. Close to I95 and beaches. No common charges. Agent related.
$495,000
111 Alvin Street Fairfield, CT 06825
- Type:
- Single Family
- Sq.Ft.:
- 1,165
- Status:
- Active
- Beds:
- 4
- Lot size:
- 0.11 Acres
- Year built:
- 1949
- Baths:
- 1.00
- MLS#:
- 24049930
- Subdivision:
- Tunxis Hill
ADDITIONAL INFORMATION
Lovely Cape Cod home conveniently located in Fairfield. Eat-in-kitchen with granite countertops, loads of cabinet space and gas stove with double oven. Living room with gas fireplace and hardwood floors. Main level full bath with 2 bedrooms. Upper level has 2 more bedrooms. Blue-stone entry and covered back deck looks out into the fully fenced, landscaped back yard with built-in gas grill. Washer and dryer located in walk-out, unfinished basement with large cedar closet. Home boasts central air, newer roof and driveway with garage. Move right into this well-maintained home. Subject to probate approval. Sold "as is".
$1,199,000
268 Ridgeview Avenue Fairfield, CT 06825
Open House:
Thursday, 11/7 10:00-2:00PM
- Type:
- Single Family
- Sq.Ft.:
- 3,136
- Status:
- Active
- Beds:
- 5
- Lot size:
- 0.45 Acres
- Year built:
- 1969
- Baths:
- 4.00
- MLS#:
- 24049579
- Subdivision:
- Stratfield
ADDITIONAL INFORMATION
Welcome to 268 Ridgeview Avenue - this tucked away incredibly spacious Colonial home on a park-like .45 level property received a significant renovation and addition in 2012. With over 3100 sq. ft. on two living levels, you are greeted by the dramatic two-story foyer and generous room dimensions. Need a first level bedroom for guests or will you want your parents / in-laws to live with you in 10 years? Grow into this flexible floor plan with 2 bedrooms on first level (perfect home office too) each with their own walk in closets. The gourmet chef's kitchen has commercial grade appliances to include Viking Stove and Bosch DW - with your entertaining space extending outside onto the custom 26x27 blue stone patio. Loved by the current owners for 22 years, this well thought out home offers 2 separate heating and central air systems allowing significant savings on utility costs, sound insulation, high efficiency windows, newer flagstone front walkway, and is located a Hop, Skip and a Jump from popular Owen Fish Park with tennis court and playground. Pamper yourself in the 2nd level primary suite with soaking tub / walk in shower and outfitted his & her walk-in closets. The benefit of creative open space on the second level can be a home office or reading retreat. This super quiet street is located in Stratfield Village offering a popular sense of community. Walk to Elementary, High School and shopping conveniences. Listing agent is happy to provide utility costs.
- Type:
- Single Family
- Sq.Ft.:
- 1,822
- Status:
- Active
- Beds:
- 4
- Lot size:
- 0.27 Acres
- Year built:
- 1947
- Baths:
- 2.00
- MLS#:
- 24049561
- Subdivision:
- Stratfield
ADDITIONAL INFORMATION
Cape Cod style home amazingly cared for in move in condition and absolutely Stunning. Showcases nine rooms, 7 bedrooms and three full and baths. Plenty of entertaining space with Formal living room with fireplace, family room with wood stove and sliders to patio, Beautiful and tasteful eat in kitchen showcasing stainless steel appliances and marble countertops. Spacious Primary bedroom with En suite. Sunroom, enclosed porch, hardwood flooring throughout, Two points off interior access to 556 square feet of finished space in lower bonus apartment features three bedrooms, Living room, and one full bath, kitchen area with its own entrance of French style doors giving level access to large driveway, detached two car garage, built in outdoor brick barbecue on patio with large private area for entertaining outdoors, Situated at the end of a Cul De Sac. This spacious home awaits you. Five minute drive to Trumbull mall, ten minute walk To Sacred Heart University, shopping, entertainment and dining. Come see this multi functional home.
$1,450,000
885 Duck Farm Road Fairfield, CT 06824
- Type:
- Single Family
- Sq.Ft.:
- 3,482
- Status:
- Active
- Beds:
- 5
- Lot size:
- 2.16 Acres
- Year built:
- 1967
- Baths:
- 4.00
- MLS#:
- 24048477
- Subdivision:
- Greenfield Hill
ADDITIONAL INFORMATION
Not one but two. Renowned architect, Jack Franzen and builder, Frank Dooley, applied their respective talents to design and build this consummate colonial on just over two acres at various times in its' history. The result is a home that is both openly warm and noticeably refined. Anchored by beautiful hardwood flooring and custom millwork throughout, every space and room feels like an invitation to gather round and settle in. The sun-filled eat-in kitchen opens to one of two decks. The formal living room returns the favor with French doors to a large screened-in porch. The welcoming family has french doors opening up to the second deck. The bedrooms are spacious and generous. An expansive study with cathedral ceiling, skylights and full bath offers the versatility of a private 5th bedroom. Plus over 1000 square feet of additional living space in partially finished basement for all ages to enjoy. And when there's a desire for a quiet oasis, an exquisite separate studio to express your inner artist, your entrepreneurial spirit or simply to read a good book. Situated in lower Greenfield Hill with easy access to I95 is just 55 miles to midtown Manhattan. A special home to call your own.
$1,850,000
658 Hoydens Hill Road Fairfield, CT 06824
- Type:
- Single Family
- Sq.Ft.:
- 5,730
- Status:
- Active
- Beds:
- 5
- Lot size:
- 2.76 Acres
- Year built:
- 1859
- Baths:
- 7.00
- MLS#:
- 24048774
- Subdivision:
- Greenfield Hill
ADDITIONAL INFORMATION
Antique lover's dream...If you love authentic features and appreciate excellent craftsmanship, this house is the one! The home features wide board floors, plaster walls, hand-blown glass-paned windows, latched doors, nine fireplaces, and antique charm; truly a piece of history. Two stunning 18th/19th-century homes were combined to create this antique masterpiece. The original Dawson house was built in 1856, beautifully maintained and restored. The current owners wanted to be true to the historic nature of the property and dismantled and moved another period home for the addition. Built in 1750, The Ring Family Homestead from Bridgeton, Maine was painstakingly deconstructed and delivered in 1985. It was meticulously reconstructed to seamlessly join the front house, offering a spacious, natural, authentic home. High ceilings grace every room; the exposed beams, 9 fireplaces, and lovely details enhance the historic feel. There are close to 6 acres of bucolic land (on 2 separate lots), 3 post & beam outbuildings, a garage, paths through the woods, a stream, and more to enhance the experience. The attention to detail and commitment to historical accuracy is evident in details such as the bricks in the fireplaces that came via truck from Maine, the historical Old Village paint colors, original doors, many antique sconces and so much more.
$1,199,000
3173 Black Rock Turnpike Fairfield, CT 06825
- Type:
- Single Family
- Sq.Ft.:
- 4,112
- Status:
- Active
- Beds:
- 5
- Lot size:
- 1.1 Acres
- Year built:
- 1960
- Baths:
- 4.00
- MLS#:
- 24048915
- Subdivision:
- Lake Hills
ADDITIONAL INFORMATION
Spacious Lake Hills Colonial with in-law apartment. Tucked back from the road, this 5 bed, 4 bath home offers a generous 4,112 square feet of living space and is brimming with potential for someone willing to put in a little work to make it shine. This home blends into its natural surroundings with mature plantings, fruit trees, vegetable gardens, & stone walls. Enjoy views of the lake from the expansive wrap-around porch once the foliage falls. Upon entering you'll find an open & airy layout that's perfect for entertaining & daily living. The eat-in-kitchen is equipped w/ a center island & double oven making it a great space to whip up your favorite meals. The 1st floor features a formal living room w/ fireplace, den, dining room, and family room w/ fireplace. A laundry closet and full bathroom round out the first floor. The primary suite is a spacious retreat with an ensuite bath, while three additional bedrooms offer flexibility for guests or a home office. Additional features include central AC, 4-car attached garages, and a long driveway providing ample guest parking. This home has an opt-in option to the coveted Lake Hills Association which includes lake access from 5 private beaches for swimming, kayaking, and seasonal community activities. Don't miss out on the opportunity to transform this lake area property into your dream home. Schedule a viewing today and see the potential that this home has to offer!
$1,799,000
60 Mulberry Hill Road Fairfield, CT 06824
- Type:
- Single Family
- Sq.Ft.:
- 6,209
- Status:
- Active
- Beds:
- 4
- Lot size:
- 2.08 Acres
- Year built:
- 2005
- Baths:
- 5.00
- MLS#:
- 24049484
- Subdivision:
- Greenfield Hill
ADDITIONAL INFORMATION
Tucked away at the end of a private cul-de-sac, this home boasts high-end finishes and offers plenty of space for the whole family. Step into the impressive 2-story tiled foyer, where large windows flood the home with natural light, highlighting the peaceful surroundings. The great room features a vaulted ceiling and a cozy fireplace, seamlessly connecting to the open kitchen, which includes custom wood cabinetry, granite countertops, a breakfast bar, and a center island. The adjoining breakfast room and sitting area provide lovely views of the lush, private backyard. This floor also offers a media room with a wet bar and a dedicated office. Upstairs, the master suite serves as a private retreat with its own fireplace, a comfortable sitting area, a dressing room, and a spa-like en-suite bath with double sinks, a spacious walk-in shower, and a jetted tub. Two additional generously-sized bedrooms, a hall bath, and a separate laundry room complete this level. The lower level is perfect for extended family or guests, featuring a full in-law apartment with two bedrooms, laundry, a full bath with tub, a kitchen, and a bright living room with a fireplace. A walk-out to the yard makes it easy to enjoy the serene outdoor space. Interior photos are coming.
- Type:
- Single Family
- Sq.Ft.:
- 4,102
- Status:
- Active
- Beds:
- 5
- Lot size:
- 2.01 Acres
- Year built:
- 1975
- Baths:
- 4.00
- MLS#:
- 24045582
- Subdivision:
- Greenfield Hill
ADDITIONAL INFORMATION
Welcome to 91 Hemlock Hills Rd South, an entertainer's paradise, beautifully updated with an ideal combination of space, style, and luxury. A classic colonial with modern appeal, 4100 sqft, 5-6 bedrooms, 3.5 baths with hardwood floors thru-out and striking open-concept layout. The custom kitchen is a culinary dream with upscale amenities, oversized island with seating, breakfast nook, abundance of cabinets and counter space which opens to a perfectly sized Family Room with vaulted ceilings and grand fireplace. The Game room, a perfect guest suite or in-law, above the two-car garage has a full bath and separate entrance. A dedicated home office at the opposite end of home offers a quiet workspace. Formal Living and Dining rooms allows for flexible entertaining. A chic primary bedroom suite with a walk-in closet, stunning renovated bath with a soaking tub, steam shower, heated floors, double sinks and water closet. Four additional spacious bedrooms share the hall bath. The 2nd floor laundry room adds to the convenience. Step outside to discover a true outdoor haven. A large deck, screened-in porch, newer bluestone patio and fenced vegetable garden overlook the lush rolling lawn and provides an ideal backdrop on two gorgeous acres. The seamless blend of indoor and outdoor areas creates versatile options for every season. Embrace country living on this premier Greenfield Hill cul-de-sac designed for today's standards and convenient to all town amenities. New roof and New septic

The data relating to real estate for sale on this website appears in part through the SMARTMLS Internet Data Exchange program, a voluntary cooperative exchange of property listing data between licensed real estate brokerage firms, and is provided by SMARTMLS through a licensing agreement. Listing information is from various brokers who participate in the SMARTMLS IDX program and not all listings may be visible on the site. The property information being provided on or through the website is for the personal, non-commercial use of consumers and such information may not be used for any purpose other than to identify prospective properties consumers may be interested in purchasing. Some properties which appear for sale on the website may no longer be available because they are for instance, under contract, sold or are no longer being offered for sale. Property information displayed is deemed reliable but is not guaranteed. Copyright 2021 SmartMLS, Inc.
Fairfield Real Estate
The median home value in Fairfield, CT is $855,000. This is higher than the county median home value of $552,700. The national median home value is $338,100. The average price of homes sold in Fairfield, CT is $855,000. Approximately 79.21% of Fairfield homes are owned, compared to 16.31% rented, while 4.48% are vacant. Fairfield real estate listings include condos, townhomes, and single family homes for sale. Commercial properties are also available. If you see a property you’re interested in, contact a Fairfield real estate agent to arrange a tour today!
Fairfield, Connecticut has a population of 61,737. Fairfield is more family-centric than the surrounding county with 39.47% of the households containing married families with children. The county average for households married with children is 34.39%.
The median household income in Fairfield, Connecticut is $149,641. The median household income for the surrounding county is $101,194 compared to the national median of $69,021. The median age of people living in Fairfield is 40.4 years.
Fairfield Weather
The average high temperature in July is 83.2 degrees, with an average low temperature in January of 21.6 degrees. The average rainfall is approximately 47.3 inches per year, with 28.6 inches of snow per year.
