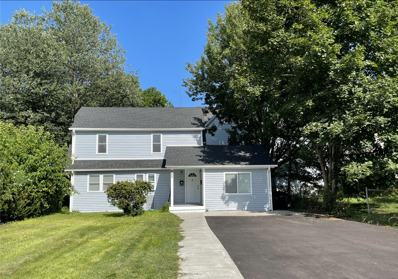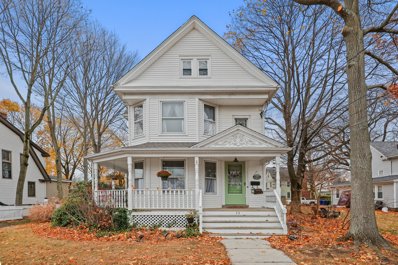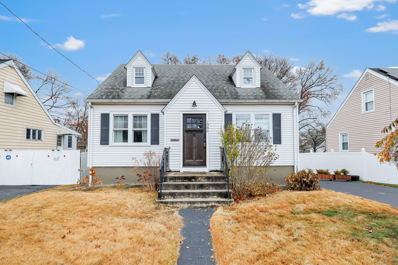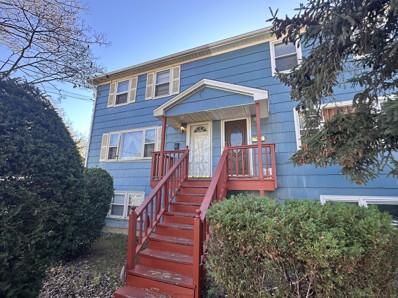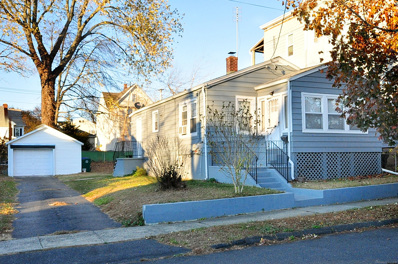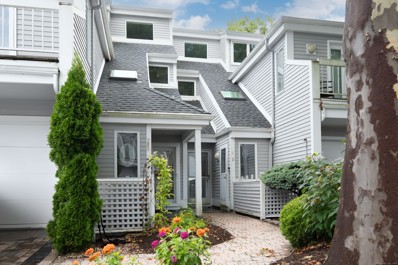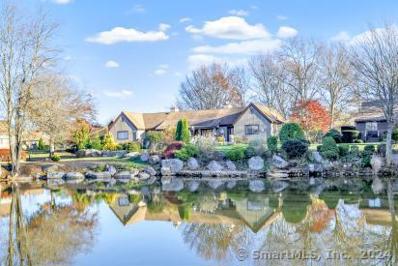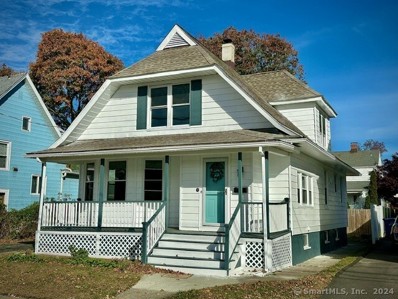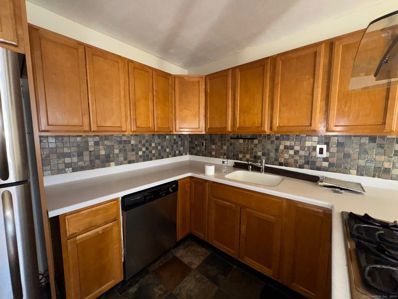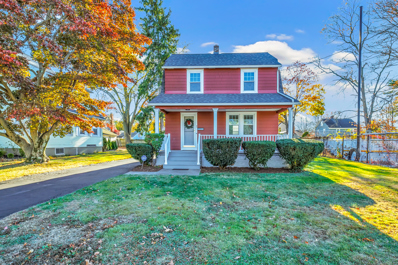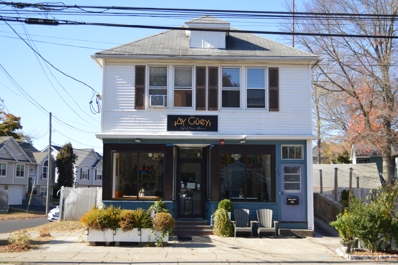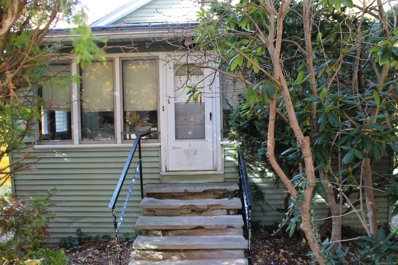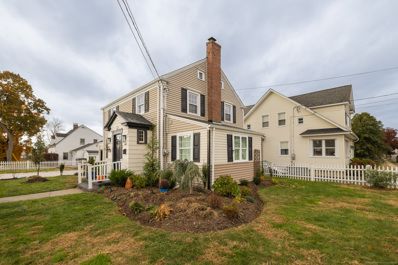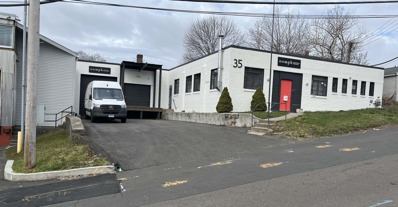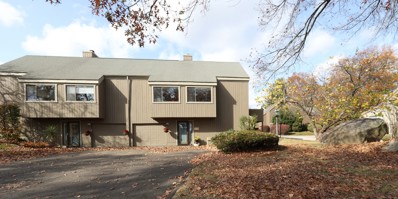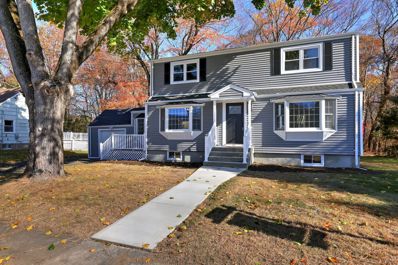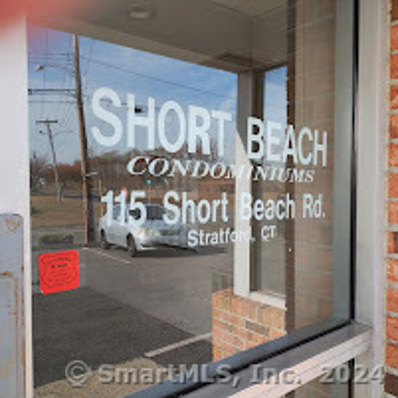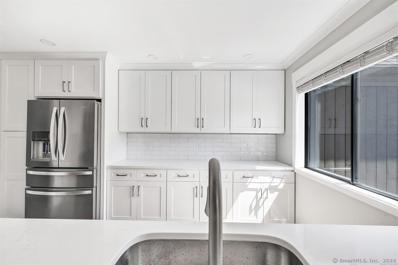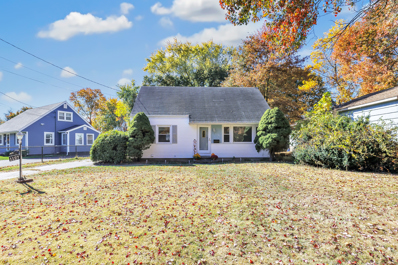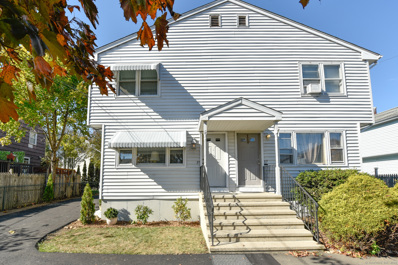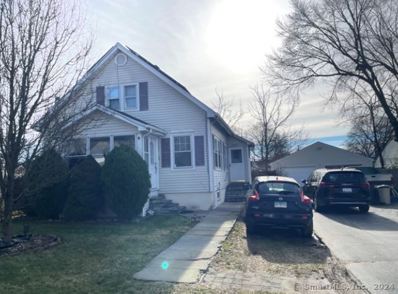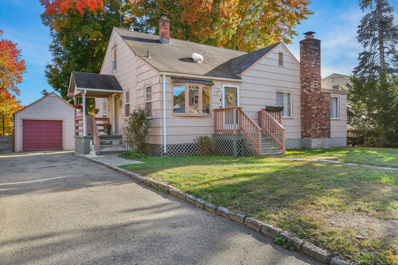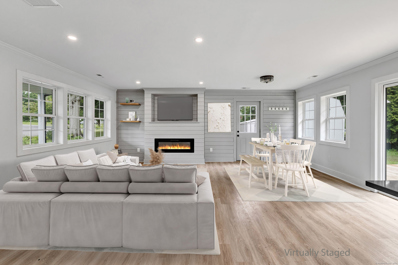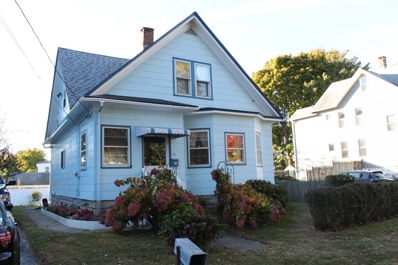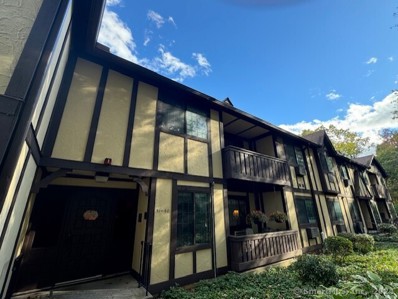Stratford CT Homes for Rent
The median home value in Stratford, CT is $412,500.
This is
lower than
the county median home value of $552,700.
The national median home value is $338,100.
The average price of homes sold in Stratford, CT is $412,500.
Approximately 73.88% of Stratford homes are owned,
compared to 19.25% rented, while
6.87% are vacant.
Stratford real estate listings include condos, townhomes, and single family homes for sale.
Commercial properties are also available.
If you see a property you’re interested in, contact a Stratford real estate agent to arrange a tour today!
Open House:
Saturday, 11/30 1:00-2:30PM
- Type:
- Other
- Sq.Ft.:
- n/a
- Status:
- NEW LISTING
- Beds:
- 4
- Lot size:
- 0.1 Acres
- Year built:
- 1930
- Baths:
- 2.00
- MLS#:
- 24061867
- Subdivision:
- N/A
ADDITIONAL INFORMATION
Fully remodeled 2-family home. Great for owner-occupants who want to offset their living expenses or for investors looking to generate immediate returns. Both 2-bedroom, open-concept units have been fully remodeled with stainless steel appliances, quartz counter tops, hardwood floors, and combo washer/dryers. First floor has a Navien system for both heat and hot water. Second floor has a hot air furnace and Navien on demand hot water heater. Newer vinyl siding and roof. Extra wide driveway with lots of space for parking. Close proximity to the Metro North, I-95, Rt. 8. Opportunities like this don't come around often.
- Type:
- Single Family
- Sq.Ft.:
- 1,712
- Status:
- Active
- Beds:
- 4
- Lot size:
- 0.18 Acres
- Year built:
- 1920
- Baths:
- 2.00
- MLS#:
- 24061136
- Subdivision:
- Paradise Green
ADDITIONAL INFORMATION
Welcome to 75 Huntington Road, a charming Victorian-style Colonial nestled in the heart of Paradise Green. Convenient commuter location! This delightful home embodies old-world charm and modern convenience, offering a perfect blend of character and functionality. The home boasts four bedrooms, with three located on the second floor and a fourth in the walk-up finished attic, providing ample space for family and guests. The property also features two bathrooms, one on the main floor as well as an additional bath on the second floor. Enjoy the outdoors on the half wrap-around front porch, ideal for relaxing and taking in the vibrant community atmosphere. The rear yard offers privacy and space for outdoor activities, while the detached garage and off-street parking provide convenience for multiple vehicles. Additional amenities include a basement for extra storage, a newer tankless water heater, updated roof, flashing around the chimney, as well as a new chimney liner. This home is just a stroll away from concerts on the green, local shops, a seasonal weekly farmers market, and the nearby train station. Plus, enjoy the proximity to beautiful beaches and parks for a perfect day out! Don't let this amazing opportunity pass you by. Schedule your viewing today!
- Type:
- Single Family
- Sq.Ft.:
- 1,337
- Status:
- Active
- Beds:
- 3
- Lot size:
- 0.17 Acres
- Year built:
- 1941
- Baths:
- 2.00
- MLS#:
- 24061202
- Subdivision:
- N/A
ADDITIONAL INFORMATION
Pretty as a Picture Classic 3 bedroom, 1 1/2 bath New England Cape Cod with a garage and a lovely yard with room to roam, gas utilities and city water and city sewer! Conveniently sited with easy access to schools, shopping and all major highways, this gem offers an updated eat in kitchen with a brand new oven and all stainless steel appliances. The owner is even willing to leave the moveable kitchen island! The main level is complete with a sunny living room, formal dining room, spacious bedroom and a full bath. This doll house has 2 dog house dormers that offer charm....and space in the 2 upstairs bedrooms with a hallway half bath. The unfinished basement is large, perfect for storage and includes a laundry room with a brand new washer and dryer plus a utility sink! This home should be at the top of your list!
- Type:
- Single Family
- Sq.Ft.:
- 1,176
- Status:
- Active
- Beds:
- 3
- Lot size:
- 0.47 Acres
- Year built:
- 1980
- Baths:
- 2.00
- MLS#:
- 24053147
- Subdivision:
- N/A
ADDITIONAL INFORMATION
A beautiful 3-bedroom, 2-bath half duplex is situated on a quiet dead-end street, offering both privacy and a peaceful atmosphere. The main floor features an open kitchen that flows seamlessly into the dining areas, with sliders leading out to a large deck that overlooks the serene backyard-perfect for relaxing or entertaining. a powder room, large windows, bringing lots of natural light. The spacious primary bedroom includes a generous walk-in closet, while the two additional bedrooms provide bountiful space. The finished basement adds even more living area, with an extra room that could serve as a home office, guest room, or playroom, along with a full bathroom for added convenience. The basement also includes a walkout to the backyard, enhancing the connection to outdoor space. Private parking is available. Close to major highways, beaches, restaurants, parks, and more. Investors and contractors are welcome. Schedule an appointment today!!
- Type:
- Single Family
- Sq.Ft.:
- 768
- Status:
- Active
- Beds:
- 2
- Lot size:
- 0.11 Acres
- Year built:
- 1900
- Baths:
- 1.00
- MLS#:
- 24060442
- Subdivision:
- South End
ADDITIONAL INFORMATION
Come discover your new home! This recently updated single-family residence is located in the prime area of Stratford and features several modern upgrades, including new siding and a revamped garage. The main level has two nice sized bedrooms, an open-concept kitchen, and a bright living room. The recently remodeled kitchen includes new flooring, a side island, and a contemporary feel that enhances the space. The front porch can be converted into office or a smaller bedroom. The fully renovated basement, with its separate entrance, is perfect for an independent in-law suite or as a rental unit for extra income. It includes a full bathroom and is designed with comfort and privacy in mind. Recessed lighting has been added throughout all living areas. Additionally, the property features a new radon mitigation system for added peace of mind. Don't miss the opportunity to see this wonderful home for yourself. *Note: Owner to find suitable housing.*
- Type:
- Condo
- Sq.Ft.:
- 1,217
- Status:
- Active
- Beds:
- 1
- Year built:
- 1988
- Baths:
- 2.00
- MLS#:
- 24060411
- Subdivision:
- N/A
ADDITIONAL INFORMATION
Don't miss out on this breathtaking waterfront townhouse condo in Breakwater Key, offering spectacular views of the Marina, Housatonic River, and Long Island Sound. The main level features an open floor plan with a modern kitchen equipped with sleek white shaker cabinets, granite countertops, breakfast bar, and stainless steel appliances. The spacious living and dining area showcases beautiful hardwood floors, crown molding, gas fireplace, and sliding doors that lead to a deck just a few feet from the marina. An updated full bath with laundry area with extra cabinets and three closets provides plenty of storage on this floor. Upstairs, you'll find the primary bedroom suite with brand new carpet, complete with a private balcony, a walk-in closet, and a renovated full bath with jetted tub. Energy efficient gas furnace and central air conditioning will keep you comfortable year round. Outside, a detached garage with a large storage loft is conveniently located near your second reserved parking space. Breakwater Key condos boast amenities including a large in-ground pool, a clubhouse with a kitchen, lounge area, and a deck with a BBQ grill. Boat slips are available for purchase or leased at Breakwater Marina. Plus, you're just moments from Short Beach, Long Beach, tennis and pickleball courts, golf courses, and more. Whether you're into boating, fishing, paddle boarding, or simply enjoying the serenity of waterfront living, this condo is your perfect escape.
- Type:
- Condo
- Sq.Ft.:
- 2,876
- Status:
- Active
- Beds:
- 1
- Year built:
- 1976
- Baths:
- 3.00
- MLS#:
- 24059397
- Subdivision:
- Oronoque
ADDITIONAL INFORMATION
There are 12 condominiums on North Lake in Oronoque Village (out of 929 units) THIS IS ONE OF THEM AND FOR SALE FIRST TIME IN 23 YEARS!! This condo has it all in every way, especially the spectacular water views from every room on North Lake.. The outside has extended deck with full tile patio and grill, plus gorgeous landscaping with lavender, rose bushes, evergreens and azaleas. One of the most private settings in Oronoque Village. Everything is totally redone in every way possible...new oak floors with pecan molding, curved granite kitchen countertop with decorative bullnose, top of the line appliances, wine cellar in living room, cathedral ceilings, built in cabinets in living room and den, jacuzzi in one of three full bathrooms, crown molding throughout the condo, seems like out of Architectural Digest!! Downstairs lower level has full office, living room, bedroom, full bathroom and laundry room... Oronoque Village has three swimming pools, tennis and pickleball courts, bocce ball court, gym, library all included in your monthly fees plus free internet and 338 TV channels... Oronoque Village offers every service you can imagine, largest over 55 Community in Fairfield County. Please call or go thru Showing Time to view this unique, outstanding condo while it lasts...this is truly a one of a kind place you must visit.
- Type:
- Single Family
- Sq.Ft.:
- 2,782
- Status:
- Active
- Beds:
- 4
- Lot size:
- 0.11 Acres
- Year built:
- 1910
- Baths:
- 2.00
- MLS#:
- 24059997
- Subdivision:
- Paradise Green
ADDITIONAL INFORMATION
A charming 4 Bedroom and 2 Full Bathrooms home in desirable Paradise Green. The house has been fully updated with brand new eat-in kitchen with SS appliances. The house has all new windows with gleaming hardwood floors. 1 Bedroom is on the Main Floor and 3 Bedrooms, 1 full Bath on 2nd Floor. Enjoy the summers on your front porch or walking to park, stores and restaurants. There is 1-car detached garage along with a studio/workshop/storage room. The lower Level can easily be finished adding additional space, if desired. The house is totally ready to move in condition.
- Type:
- Condo
- Sq.Ft.:
- 557
- Status:
- Active
- Beds:
- 1
- Year built:
- 1971
- Baths:
- 1.00
- MLS#:
- 24058689
- Subdivision:
- N/A
ADDITIONAL INFORMATION
Come take a look at this charming one-bedroom condo in Stratford, CT-just minutes from the beach, restaurants, and with easy access to I-95. The HOA covers heat, hot water, cooking gas, landscaping, snow removal, insurance, and property management
- Type:
- Single Family
- Sq.Ft.:
- 1,268
- Status:
- Active
- Beds:
- 3
- Lot size:
- 0.16 Acres
- Year built:
- 1929
- Baths:
- 2.00
- MLS#:
- 24059933
- Subdivision:
- Paradise Green
ADDITIONAL INFORMATION
45 Oakwood St, Stratford - Paradis Green Location - What a fantastic home! 7 Rms, 3 B/R's, 1.5 Baths. Beautiful HW Flrs throughout. Updated Kitchen w/Breakfast Nook. Brand New SS Appliances in Kitchen: Refrig, Microwave & 5 Burner Gas Stove. L/R with H/W Flrs & Wood Stove opens to D/R - both rooms Beautifully refinished H/W Flrs. Completely Updated 1.5 Bths. Walk Up Attic for Storage. The Basement Has Great Space to Use as Rec/Rm, Workout Area or Office Setup. Brand New Roof July 2024. Replacement Windows. Interior/Exterior Freshly Painted. Great .16 Acre Level Yard for Entertaining and A Welcoming Front Porch to Relax on in any Season! Being Sold in As-Is Condition. Some Photos are Virtually Staged. This is a Wonderful Home and is Clean As A Whistle and Neat As A Pin!
- Type:
- General Commercial
- Sq.Ft.:
- 3,644
- Status:
- Active
- Beds:
- n/a
- Lot size:
- 0.16 Acres
- Year built:
- 1930
- Baths:
- 1.00
- MLS#:
- 24058814
- Subdivision:
- North End
ADDITIONAL INFORMATION
Calling all Investors. This is your opportunity to acquire a truly one of a kind Mix-use property in the North End of Stratford. This corner lot sports high visibility and traffic flow, with prime retail space and a 2 bedroom residential unit above. The first floor retail space consists of a newly remodeled restaurant, fully leased, with a spacious outdoor patio. It comes with new heating and air conditioning unit, complete fire alarm system, smoke and heat detectors, new hot water heaters and all power electrical panels upgraded to 200 amp service. The first floor is ADA compliant with ramp and bathroom. The spacious 2nd floor residential unit is well maintained with a large outdoor deck, hardwood floors, mudroom and large fenced in yard for privacy. It consists of gas steam heat with which the unit is well maintained and in great condition. Refrigerator, dishwasher, gas stove and ceiling fans included. There is a detached 2 car garage which can be remodeled for the car enthusiast or rented as space for additional income. Owner/Agent
- Type:
- Single Family
- Sq.Ft.:
- 2,034
- Status:
- Active
- Beds:
- 4
- Lot size:
- 1.05 Acres
- Year built:
- 1875
- Baths:
- 2.00
- MLS#:
- 24059477
- Subdivision:
- N/A
ADDITIONAL INFORMATION
Great investment opportunity! Large 4 bedroom house with an additional 1 bedroom house on property. Main house has a large open floor plan with lots of natural lighting. Guest house is small but has potential. With some elbow grease and imagination, this can be a solid investment. Make you appointment today!
$507,788
1 Oak Terrace Stratford, CT 06614
- Type:
- Single Family
- Sq.Ft.:
- 1,446
- Status:
- Active
- Beds:
- 3
- Lot size:
- 0.11 Acres
- Year built:
- 1935
- Baths:
- 2.00
- MLS#:
- 24059138
- Subdivision:
- Paradise Green
ADDITIONAL INFORMATION
Welcome to 1 Oak Terrace located in the desirable Paradise Green area of Stratford. This is a stunning and spacious 3-bedroom, 2 full bath colonial. Appointed on a corner lot in a quiet neighborhood nestled between a spring fed Brewster pond. You will have a constant view of nature and time to relax as a picturesque ambiance awaits you. Upon entering the white picket fence, you will step into a small coat room area. Here you will immediately notice the openness and flow of the home. The sundrenched living room complete with wood burning fireplace, flows directly into a full dining room and into the modern kitchen. Kitchen boasts shaker white cabinets, Quartz counters, herringbone backsplash & GE Cafe Matte white appliances. Off the living room there is a sunroom that can be converted into an office, playroom or potential bedroom. Home has every bit of character throughout and was designed by a professional. The upper level includes 3 bedrooms with cozy wall-to-wall carpet and a full bath. The lower level can be easily finished adding additional space if desired. The grounds have been well kept and provide privacy and tranquility. Make this yours today!
- Type:
- General Commercial
- Sq.Ft.:
- 4,938
- Status:
- Active
- Beds:
- n/a
- Lot size:
- 0.19 Acres
- Year built:
- 1930
- Baths:
- 2.00
- MLS#:
- 24059059
- Subdivision:
- N/A
ADDITIONAL INFORMATION
See attached flyer for details. Well-built single-story brick building in good condition. City Sewer & Water. New roof with 40-year warranty. New energy efficient windows. Gas warm-air heat. 400 Amp/3 Phase electric. Loading dock. Skylights. Two overhead doors. Ceiling = 10-11' (+/-). Two lavatories. 576 SF air conditioned office. New asphalt driveway. Exterior and interior recently painted. Floors are concrete and wood. Zone = MA. Sprinklers. Environmentally clean. Small lot. Close to I-95. Taxes as of July 1, 2024 = $10,806.
- Type:
- Condo
- Sq.Ft.:
- 1,175
- Status:
- Active
- Beds:
- 1
- Year built:
- 1974
- Baths:
- 2.00
- MLS#:
- 24058820
- Subdivision:
- Oronoque
ADDITIONAL INFORMATION
Welcome to our Emerson model on Midwood Trail! When you enter you'll find recently renovated kitchen with up-to-date appliances including an air-fryer oven, master bathroom area, guest bathroom, flooring throughout and lower level entryway. This Emerson model boasts one of the larger master bedroom suites with a nice walk-in closet and roomy bathroom area. The lower level has a family room, laundry room and a storage room with access to the attached garage. This level can be upgraded to create a separate living area or another bedroom and/or bathroom. Residents of Oronoque Village enjoy access to a wealth of community amenities, including clubs, pools, tennis courts, pickleball facilities, and social activities year-round. Oronoque Village, an esteemed 55 Plus community renowned for its vibrant lifestyle amenities. We're surrounded by Blackhawk Country Club which boasts a championship golf course. HOA are $445/month and the District Tax is $511/quarter. Also, there is a one-time community buy-in of $1,557.50 at time of closing. This is a must-see unit in a must-see community! Oronoque Village also has an active social calendar, should you choose to participate.
- Type:
- Single Family
- Sq.Ft.:
- 2,008
- Status:
- Active
- Beds:
- 4
- Lot size:
- 0.23 Acres
- Year built:
- 1948
- Baths:
- 2.00
- MLS#:
- 24057690
- Subdivision:
- North End
ADDITIONAL INFORMATION
This could be your new home for the holidays! Welcome to this completely remodeled 4-bedroom, 2-bath Colonial, offering the perfect blend of classic charm and modern comfort. This property is a relaxing escape from the everyday hustle, yet conveniently located near all amenities. Step inside to discover an inviting main floor boasting a spacious front-to-back living room with loads of natural light, a sun-filled open kitchen with brand-new quality cabinetry, stainless steel appliances, quartz counters, and a spacious dining area perfect for hosting gatherings. The quaint family room is an extension of the kitchen and has a back door slider leading to a massive entertaining deck overlooking the level backyard. Finishing the first level is the completely remodeled full bath. The second floor offers four ample-sized bedrooms and a brand-new sparkling bathroom. The lower level is partially finished with the laundry room/flex space and plenty of storage. There's also a large backyard shed for additional storage. Some of the many upgrades include: new vinyl siding & most windows, new front porch, new water heater, freshly refinished hardwood floors throughout, freshly painted interior. Convenient to parkways, close to schools, shopping and dining.
- Type:
- Condo
- Sq.Ft.:
- 646
- Status:
- Active
- Beds:
- 1
- Year built:
- 1984
- Baths:
- 1.00
- MLS#:
- 24057192
- Subdivision:
- Lordship
ADDITIONAL INFORMATION
Great Lordship Location ! Walk to the BEACH, golf, tennis ! AND convenient to the Metro North Rail Road Train Station. Cozy 1 bedroom, move in condition. Living room sliders to the balcony. Updated kitchen and appliances. Laundry and storage in lower level. Elevator building. Did I mention walk to the BEACH and golfing ? Call Today before it is gone !
Open House:
Saturday, 11/30 12:00-2:00PM
- Type:
- Condo
- Sq.Ft.:
- 2,638
- Status:
- Active
- Beds:
- 1
- Year built:
- 1976
- Baths:
- 3.00
- MLS#:
- 24053717
- Subdivision:
- Oronoque
ADDITIONAL INFORMATION
Welcome to your completely renovated home in the desirable 55+ community of Oronoque Village. When you walk into your front foyer, you have your living room with cathedral ceilings, gorgeous all new white oak flooring throughout. The spacious 1 bedroom, one private den/ office, 2.5 bathrooms, including an on-suite primary bathroom has a walk-in closet and plenty of natural light and privacy. The updated kitchen features all new bright beautiful white cabinets, and gorgeous quartz countertops. Step outside onto the deck right off of the living room, offering a serene spot to enjoy your morning coffee or entertain your guests. Conveniently attached garage walks right into your finished lower level, completely remodeled with a full bathroom , additional living space to create exactly what you need, a home office, a guest bedroom. This home is on the North end of Oronoque Village, a great location in the community to easily access all of Oronoque Village's fantastic amenities like, access to three pools, pickleball courts, two clubhouses, tennis courts, year-round social activities and events. Move in, worry free into this completely renovated from the bottom to the top, luxury at its finest!!
- Type:
- Single Family
- Sq.Ft.:
- 2,319
- Status:
- Active
- Beds:
- 3
- Lot size:
- 0.19 Acres
- Year built:
- 1958
- Baths:
- 1.00
- MLS#:
- 24056251
- Subdivision:
- North End
ADDITIONAL INFORMATION
Welcome to your new home nestled in a scenic neighborhood within walking distance to wooded hiking trails, fishing pond, park for family picnics and playground. This 3 bedroom Cape Cod style home has been freshly painted with beautifully refinished hardwood floors and new kitchen floor. The upstairs has potential for an additional bathroom between both bedrooms. Step outside and enjoy the newly screened in porch with electricity, firepit and garden. Stratford is conveniently located near major highways, public transportation. Don't miss the chance to make this charming Cape your home!
$372,900
35 Shirley Drive Stratford, CT 06614
- Type:
- Single Family
- Sq.Ft.:
- 1,224
- Status:
- Active
- Beds:
- 3
- Lot size:
- 0.09 Acres
- Year built:
- 1985
- Baths:
- 2.00
- MLS#:
- 24055367
- Subdivision:
- N/A
ADDITIONAL INFORMATION
Home for the Holidays! Welcome to 35 Shirley Drive - a beautifully renovated 3-bedroom, 1.5-bathroom half-duplex perfectly situated near shopping malls, restaurants, and major highways, everything you need just a short drive away! This home features new flooring throughout, fresh paint, new fixtures and remolded bathrooms. The heart of the home offers stunning quartz countertops and brand new stainless steel appliances in your kitchen with natural sunlight throughout. As you enter, you are greeted by the generously sized living room that leads to the laundry area with brand new washer/dryer, a remodeled half bath, and kitchen. The second level features three nicely sized bedrooms all with spacious closets and a remodeled full bath. All of this plus an additional 576 sqft in the unfinished lower level that offers endless possibilities-transform it into a playroom, home office, or workout area to suit your lifestyle. This home offers both tranquility and accessibility. With a brand-new driveway and lovely landscaping, on a quiet cul-de-sac, this home is sure to impress. Schedule your showing today!
- Type:
- Single Family
- Sq.Ft.:
- 1,001
- Status:
- Active
- Beds:
- 4
- Lot size:
- 0.17 Acres
- Year built:
- 1935
- Baths:
- 2.00
- MLS#:
- 24055804
- Subdivision:
- N/A
ADDITIONAL INFORMATION
This classic Cape Cod-style home offers excellent potential for investors or owner-occupants. With four spacious bedrooms and two bathrooms, the home features a full basement and a two-car garage with additional parking space. It sits on an approximately .17-acre lot with mature trees, creating a private and peaceful outdoor space. Whether you're looking to flip the property, rent it out, or settle in and make it your own, this residence offers strong potential for value-added improvements in a prime location. Stratford is a charming town nestled along the coast of Long Island Sound, offering a variety of recreational activities and attractions. Stratford's dining scene is diverse, offering everything from fresh local catches to comfort food. With its coastal charm and easy access to major highways, Stratford is a wonderful place to live or invest. **NO VIEWINGS or ACCESS of this property. Drive by only - there are no interior photos. **Please DO NOT DISTURB the occupant(s). ** All potential Buyers are requested to check with the City, County, Zoning, Tax, Schools, and other records to determine all details on this property listed above to their satisfaction. The Buyer is responsible for performing their due diligence before bidding, as the high bidder will receive an "AS-IS" CASH-ONLY contract with no contingencies, inspections, or warranties.**
$419,900
231 Reeds Lane Stratford, CT 06614
- Type:
- Single Family
- Sq.Ft.:
- 1,775
- Status:
- Active
- Beds:
- 3
- Lot size:
- 0.18 Acres
- Year built:
- 1943
- Baths:
- 2.00
- MLS#:
- 24054832
- Subdivision:
- Paradise Green
ADDITIONAL INFORMATION
Welcome to this well loved oversized cape with three bedrooms, two baths eat-in kitchen and large living area. Large sun drenched deck off the primary bedroom overlooks large fenced in backyard and has a partially finished basement.This Paradise Green location is on a quiet street within walking distance of town center and multiple parks.
- Type:
- Single Family
- Sq.Ft.:
- 1,208
- Status:
- Active
- Beds:
- 3
- Lot size:
- 0.29 Acres
- Year built:
- 1953
- Baths:
- 1.00
- MLS#:
- 24055251
- Subdivision:
- N/A
ADDITIONAL INFORMATION
BACK ON MARKET***BUYERS UNABLE TO PERFORM*** This fantastic Stratford ranch has gone through a complete transformation. New siding, windows and roof along with new back deck. Interior has updated floors, all new insulation, drywall, electrical and plumbing, A high-efficiency gas furnace with central air and a high-efficiency on-demand gas hot water heater, all new appliances, new custom kitchen and a beautifully remodeled bathroom. A huge open concept floor plan complements sliders that step out to a new rear deck with water views. Custom kitchen with seven foot peninsula, quartz counters, subway backsplash and new appliances. Open floor plan with fireplace and dinning area.Ample off street parking on a brand new driveway.
- Type:
- Single Family
- Sq.Ft.:
- 1,486
- Status:
- Active
- Beds:
- 3
- Lot size:
- 0.12 Acres
- Year built:
- 1915
- Baths:
- 1.00
- MLS#:
- 24055326
- Subdivision:
- N/A
ADDITIONAL INFORMATION
Welcome to 51 Liberty Street! This charming Cape is nestled in the heart of Stratford, close to schools, stores, restaurants, highways and more. This home holds many possibilities! Come see this space and bring your imagination to this well kept and maintained home. Separate entrance in the rear of the house for the upper level makes for an ideal multi-generational living. Situated on a level lot on a no outlet street across from High Park. Bring your visions and make this home your own! Property sold as is.
- Type:
- Condo
- Sq.Ft.:
- 818
- Status:
- Active
- Beds:
- 1
- Year built:
- 1980
- Baths:
- 1.00
- MLS#:
- 24055410
- Subdivision:
- Oronoque
ADDITIONAL INFORMATION
2nd floor unit with covered deck in secure building featuring large living room, galley kitchen, separate dining area, and primary bedroom with walk-in closet. Convenient stackable washer and dryer located in closet adjacent to bedroom. Storage area in basement. Common charges include heat and hot water. Great potential here and perfect for those starting out, downsizing, or looking for a solid investment property. Great commuter location near Route 8 and the Merritt Parkway. Also very close to shopping, restaurants, etc. for easy living. Well maintained complex with pool, too! Owner has paid the property taxes and sewer use through 7/1/25. Deck is 12' x 6'.

The data relating to real estate for sale on this website appears in part through the SMARTMLS Internet Data Exchange program, a voluntary cooperative exchange of property listing data between licensed real estate brokerage firms, and is provided by SMARTMLS through a licensing agreement. Listing information is from various brokers who participate in the SMARTMLS IDX program and not all listings may be visible on the site. The property information being provided on or through the website is for the personal, non-commercial use of consumers and such information may not be used for any purpose other than to identify prospective properties consumers may be interested in purchasing. Some properties which appear for sale on the website may no longer be available because they are for instance, under contract, sold or are no longer being offered for sale. Property information displayed is deemed reliable but is not guaranteed. Copyright 2021 SmartMLS, Inc.
