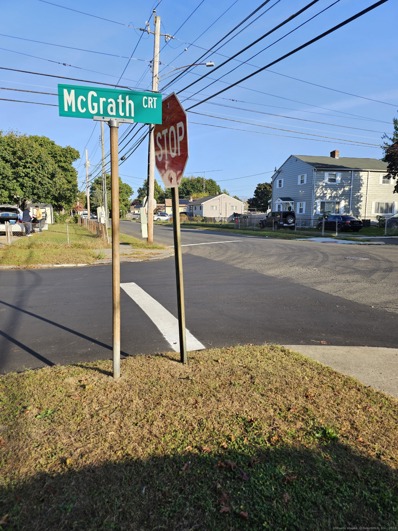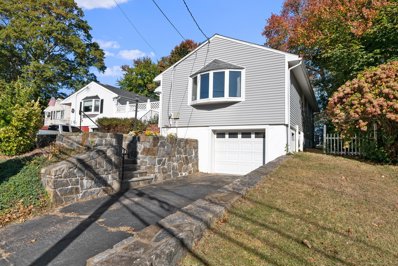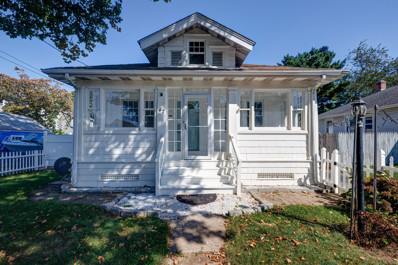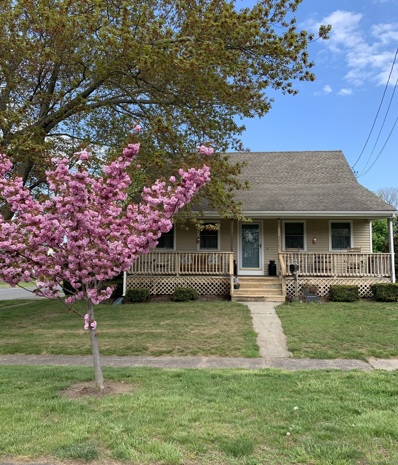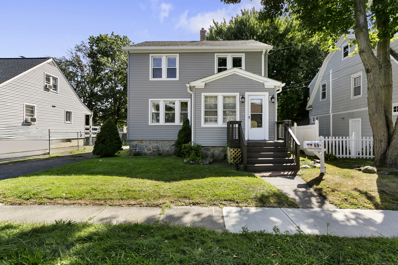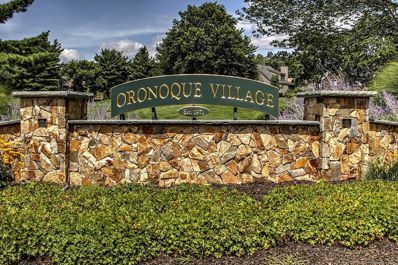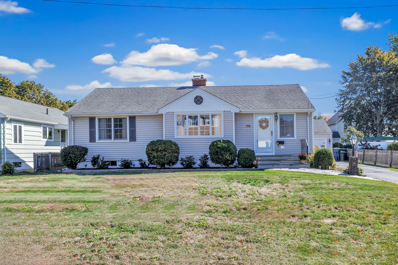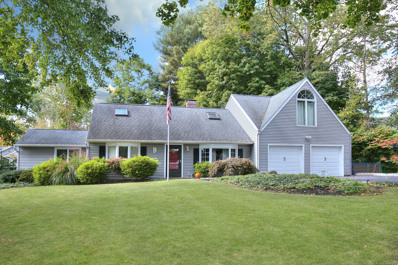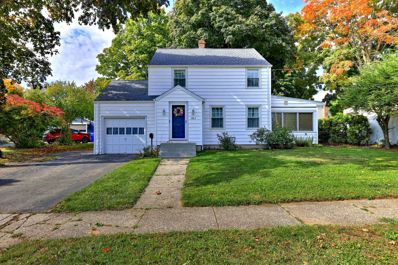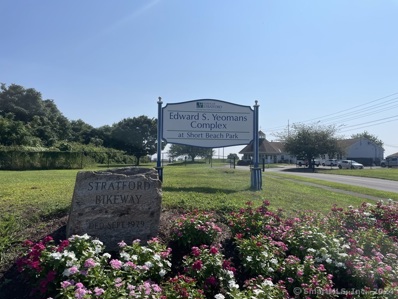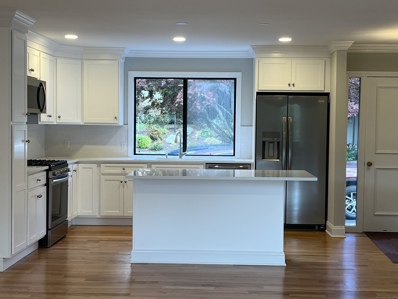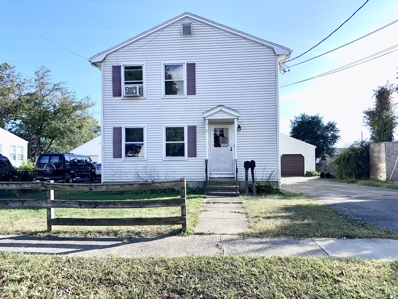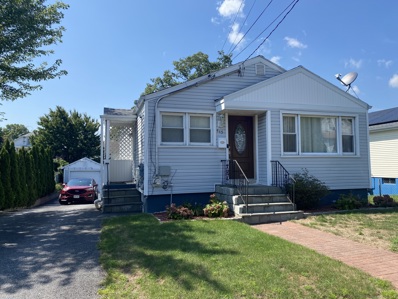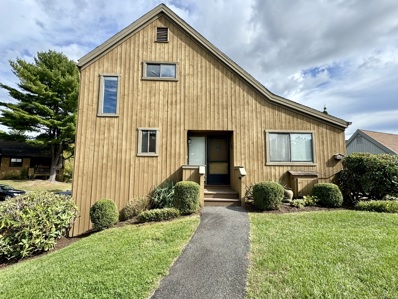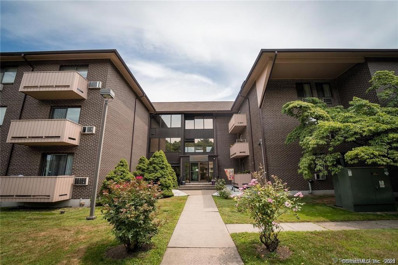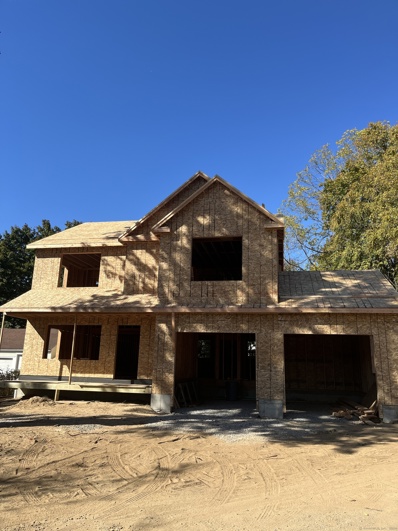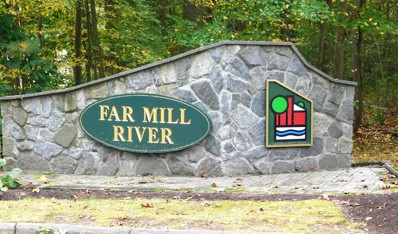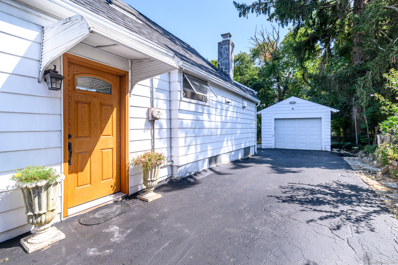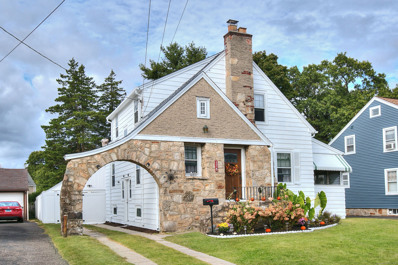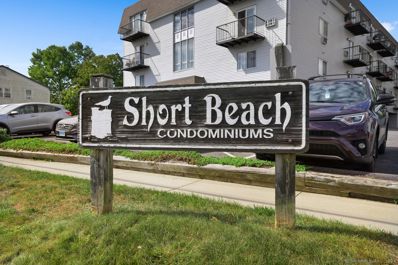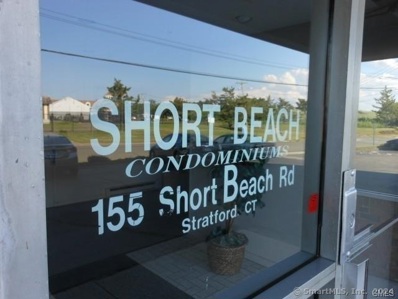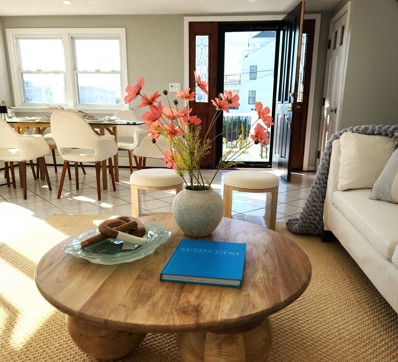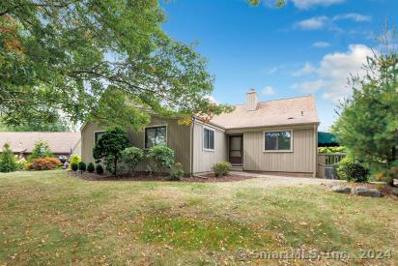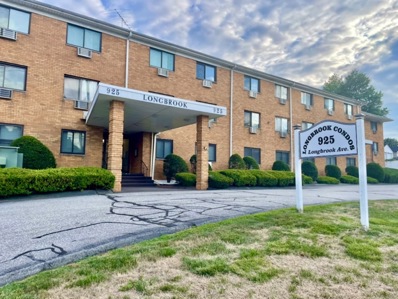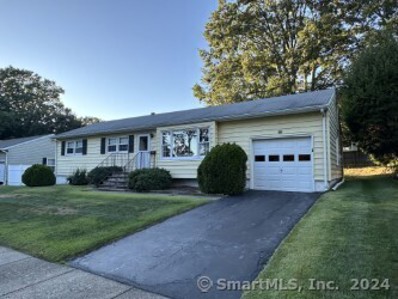Stratford CT Homes for Rent
$275,900
11 McGrath Court Stratford, CT 06615
- Type:
- Single Family
- Sq.Ft.:
- 952
- Status:
- Active
- Beds:
- 2
- Lot size:
- 0.1 Acres
- Year built:
- 1955
- Baths:
- 1.00
- MLS#:
- 24053788
- Subdivision:
- Paradise Green
ADDITIONAL INFORMATION
Very nice Duplex Colonial home, ln quiet and peaceful area. 2 bedrooms, 1 bath, Living room, Dining room, Kitchen with Laundry. Enjoy peaceful mind with newer Furnace and water heater, newer siding, etc. Has fenced in yard for your pets to play, even Barbecue or get-together. Outdoor activities. Close to everything shopping, Beach, Mall, Walk to Basketball, Park, Freshly painted, Move right in, nothing to be done.Will not last long, make your appointment quickly.
$365,000
130 Park Street Stratford, CT 06614
- Type:
- Single Family
- Sq.Ft.:
- 1,020
- Status:
- Active
- Beds:
- 3
- Lot size:
- 0.1 Acres
- Year built:
- 1960
- Baths:
- 1.00
- MLS#:
- 24054007
- Subdivision:
- Paradise Green
ADDITIONAL INFORMATION
Welcome to Paradise Green! This incredible location surrounded by parks, concerts, shops & restaurants is just steps away from this charming home! Bright, natural sunlight, hardwood floors throughout and one story living, a picturesque bay window leads to a cozy eat-in kitchen, direct access to a stone patio, perfect for grilling and small gatherings. A full basement with newer washer/dryer, a second refrigerator, and a finished room perfect for additional space with ample storage. A new hot water water tank (2023), boiler extender, newer roofing and siding make this a home that's well maintained and easy to enjoy! Minutes from Metro North, 95 and Stratford's beaches makes it easy to fall in love with this little slice of paradise!
- Type:
- Single Family
- Sq.Ft.:
- 910
- Status:
- Active
- Beds:
- 2
- Lot size:
- 0.12 Acres
- Year built:
- 1928
- Baths:
- 1.00
- MLS#:
- 24046526
- Subdivision:
- South End
ADDITIONAL INFORMATION
Welcome to this beautiful bright cottage with a classic picket fence, enclosed porch, original hardwood flooring, central air, lovely, flat rear garden, and large basement for storage, hobby area, office, (800 sq feet). Brand new roof(architectural fiberglass shingles with lifetime warranty and water heater!). The main bedroom has a walk in closet and second bedroom has a closet, built in shelf, and ceiling fan. Nicely renovated bathroom with tub. Garage and plenty of parking on the premises. This home is in close proximity to Stratford's Recreation center beautiful Short-Beach (Beach, Golf, Tennis, Basketball, Grills, Pavilion, and Playgrounds), the Pier, Recreation Center, Sikorsky Airport. Don't let this one pass you by. Move in ready or add a few cosmetic touches to this real gem!
- Type:
- Single Family
- Sq.Ft.:
- 1,656
- Status:
- Active
- Beds:
- 3
- Lot size:
- 0.17 Acres
- Year built:
- 1952
- Baths:
- 2.00
- MLS#:
- 24053230
- Subdivision:
- Lordship
ADDITIONAL INFORMATION
Beautiful single-family home on a corner lot in desirable Lordship, CT. Kitchen has granite countertops, new white cabinets, and stainless steel appliances. Ceramic tile floor flows from the kitchen down the hallway. The living room boasts charming, refinished, original hardwood floors with crown molding. Two bedrooms on first floor - both with hardwood floors. One currently used as office / craft room. Full bath on main level with tub and tumbled marble surround. Hardwood stairs lead to the 2nd floor master suite with hardwood floors, master bath, wall-in closet, cedar closet, and attic storage. Master bath boasts a soaking tub with tile surround, a large marble vanity, and linen closet. Partially finished basement, new gas furnace, central air, hot water heater, roof, vinyl siding, hot/cold outside water spicket, 2 car garage, large shed, gas grill directly connected to gas line. Fully fenced in yard with a 7 minute walk to beach. Not in a flood zone. By appointment only.
- Type:
- Single Family
- Sq.Ft.:
- 1,443
- Status:
- Active
- Beds:
- 3
- Lot size:
- 0.12 Acres
- Year built:
- 1930
- Baths:
- 2.00
- MLS#:
- 24053164
- Subdivision:
- South End
ADDITIONAL INFORMATION
Move in ready Colonial which features new/newer asphalt roof, maintenance free vinyl siding and new energy efficient gas boiler. Main level has Living Room and Dining Rooms with hardwood floor, kitchen and half-bath; upper level features 3 good-sized bedrooms, all with hardwood floors and full bath. There is a detached garage, private, level, rear yard and large, clean basement. During the first 20 days on the market Seller will only consider owner occupant offers (doc is in the supplements)
- Type:
- Condo
- Sq.Ft.:
- 1,595
- Status:
- Active
- Beds:
- 1
- Year built:
- 1975
- Baths:
- 3.00
- MLS#:
- 24052515
- Subdivision:
- Oronoque
ADDITIONAL INFORMATION
Welcome to this charming and meticulously maintained home in the desirable 55+ community of Oronoque Village. This lovely residence boasts a spacious 1 bedroom, 2.5 bathrooms, including a en-suite primary bathroom with a walk-in closet. The updated kitchen features granite countertops. The sun-filled rooms throughout the house create a warm and inviting atmosphere, perfect for relaxing or entertaining guests. Step outside onto the deck off of the living room, offering a serene spot to enjoy your morning coffee or evening cocktail. Convenient attached garage, and 2 private parking spaces, making parking a breeze. The finished lower level offers additional living space or potential for a home office or guest suite. Wonderful location in the community to access to all of Oronoque Village's fantastic amenities like, access to three pools, pickleball courts, two clubhouses, tennis courts, year-round social activities and events. This is truly a dream home for those looking for comfort and luxury. One time mandatory community contribution fee of $1,672.30 to be paid at closing, by the Buyer.
$475,000
60 Birch Street Stratford, CT 06615
- Type:
- Single Family
- Sq.Ft.:
- 1,638
- Status:
- Active
- Beds:
- 2
- Lot size:
- 0.19 Acres
- Year built:
- 1950
- Baths:
- 1.00
- MLS#:
- 24048959
- Subdivision:
- Lordship
ADDITIONAL INFORMATION
Nestled in the heart of Stratford's desirable Lordship neighborhood, this charming home embodies the welcoming atmosphere of a bygone era. In Lordship, you'll find kids playing in the streets, neighbors gathering for block parties, & a corner store where you can pick up essentials & enjoy a scoop of ice cream. With its scenic coastline and convenient access to urban amenities, this community blends peaceful suburban living with a vibrant, friendly spirit. Lovingly maintained by the same owner for 60 years, this home presents one-level living with a spacious, sunlit layout. The living room, complete with a gas log fireplace for those cozy evenings flows seamlessly into the kitchen with dining area. Hardwood floors through most of the home add warmth & character. A versatile Office/Den, featuring vaulted ceilings, a skylight, & sliders to the deck, provides the option to easily convert into a 3rd bedroom. Additional features include an enclosed sunroom with skylights, offering a space for relaxation and extended living space. A finished recreation room in the lower level with a bar provides almost another 500 sq ft of living to the main level. Unfinished lower level also features a dedicated workshop area, laundry and storage. With updates such as a newer furnace, roof, skylights, hot water heater as well as a golf cart shed which is an essential for Lordship living - this property is move-in ready! A 2-car detached garage provides extra convenience just steps from the home.
- Type:
- Single Family
- Sq.Ft.:
- 2,362
- Status:
- Active
- Beds:
- 5
- Lot size:
- 0.29 Acres
- Year built:
- 1950
- Baths:
- 4.00
- MLS#:
- 24051176
- Subdivision:
- North End
ADDITIONAL INFORMATION
Welcome to 57 Fernwood Drive! This beautiful cape/colonial expanded in 1990 features room for everyone in your family with magical gardens! The immaculate home boats 5-6 bedrooms, 3 1/2 baths, a formal dining room, 2 fireplaces, remodeled kitchen with granite counters and stainless steel appliances and spectacular living room; bathed in sunlight with brand new sliders to the large patio/deck. The primary bedroom suite has a full bath, vaulted ceilings, and walk in closet. This space can potentially be used as an in law space or family room! The first floor has a large bedroom that can also serve as a primary bedroom, 2 additional bedrooms- or home office- and a full bath. There are 2 more bedrooms upstairs that can also be a great office space or craft room! The two car garage is oversized and the grounds are so special. Centrally located between I95 and the Merritt Parkway, just add love!
- Type:
- Single Family
- Sq.Ft.:
- 1,619
- Status:
- Active
- Beds:
- 3
- Lot size:
- 0.25 Acres
- Year built:
- 1950
- Baths:
- 2.00
- MLS#:
- 24042203
- Subdivision:
- Paradise Green
ADDITIONAL INFORMATION
Lovely McNeil Built colonial with gleaming, hardwood floors throughout! Just across from the Mill River Country Club, this home's location is unbeatable, with quick access to shops and restaurants. McNeil is known quality construction with fun architectural details and this home does not disappoint! Beautiful floors and pretty archways. He also adds a smaller bedroom halfway up the stairs, so the primary bedroom can be more spacious. Living room that opens up to a dining area creates a great space for relaxation and entertaining. The newly updated kitchen boasts granite counters, new flooring, stainless refrigerator, dishwasher and older, gas stove. Enjoy summer breezes in the 4 season sunroom with electric heat and original, louvred windows. A full bath completes this floor. Upstairs find 2 larger bedrooms and one smaller, all with hardwood floors, and another full bath. Plenty of options wait for you in the dry basement. Smaller, one car, attached garage and a two car, detached garage that needs new doors and some TLC. New roof, new Anderson windows, newly finished hardwood throughout. Deep, pretty, private grounds, perfect for gatherings and connection. City water and city sewers. The heavy lifting is done; a little TLC and this well built gem will shine!
- Type:
- Condo
- Sq.Ft.:
- 641
- Status:
- Active
- Beds:
- 1
- Year built:
- 1984
- Baths:
- 1.00
- MLS#:
- 24052310
- Subdivision:
- Lordship
ADDITIONAL INFORMATION
LORDSHIP INVESTMENT OPPORTUNITY...Enjoy Beach Living with this newly listed Investment Opportunity located at Short Beach! Comfortable One Bedroom with good size closet, Good Size Living Room big enough to accommodate Dining area, Modern Full Bathroom, Balcony, Covered Reserved Parking Space, Comfortable Galley Style Kitchen with Granite Countertop and Stainless Steel Appliances, Hard Wood Floor throughout, Basement Storage Unit. The Condo is mere steps from the Beach, Tennis Court, Basketball Court, Baseball Field, Playground, Golf Course. The Condo is also conveniently located near Long Beach, Metro-North Station, I-95, Restaurants and more! Condo is currently rented monthly at $1,800/month. Listing Agent is Seller
- Type:
- Condo
- Sq.Ft.:
- 1,875
- Status:
- Active
- Beds:
- 2
- Year built:
- 1974
- Baths:
- 3.00
- MLS#:
- 24051893
- Subdivision:
- Oronoque
ADDITIONAL INFORMATION
Come and get it! A wildly popular Emerson model with front door parking, in a bright and cheerful setting. Town of Stratford has this as a one bedroom, however a second bedroom with full bath has been added on the lower level. Everything is new, completely renovated. Move right in and enjoy Oronoque Village, an over 55 community with numerous amenities and year round activities. This unit has an open floor plan, with plenty of room for entertaining. A white Shaker kitchen, with quartz counters and stainless appliances open to the living room and dining area. The living room with gas log fireplace has sliding doors that lead to an oversized deck with treetop views. The entire main level has oak hardwood flooring. Primary bedroom will fit a king sized bed and has its own full bath, and large closets. Another half bath is ideal for guests. This level also will accommodate a washer/dryer. The bright lower level is completely finished with room for another bedroom or den and its own full bath. An attached garage has plenty of storage. Oronoque Village is surrounded by an 18 hole champion golf course. The complex features, tennis, pickleball courts, three swimming pools, two clubhouses that are constantly busy with social activities, exercise classes, concerts, etc. Come and live the good life at OV!
- Type:
- Other
- Sq.Ft.:
- n/a
- Status:
- Active
- Beds:
- 6
- Lot size:
- 0.14 Acres
- Year built:
- 1985
- Baths:
- 2.00
- MLS#:
- 24051637
- Subdivision:
- N/A
ADDITIONAL INFORMATION
Pride of ownership shines throughout this well-maintained 2-family home, nestled in a peaceful Stratford neighborhood. Both units are identical, offering a warm and inviting atmosphere. Each features a cozy living room, a formal dining room, a spacious eat-in kitchen with a pantry and stainless steel appliances, an updated full bath, and three generously sized bedrooms with ample closet space. The finished lower level is fully insulated and boasts two large bonus rooms, a custom-built bar, ample storage, a utility area, and two washers and dryer sets. The property also includes an oversized 2-car garage, along with a wide, extended driveway that can accommodate up to 10 vehicles. The backyard is the perfect spot to relax or entertain. Conveniently located near transportation, shopping, medical facilities, and major highways, this home truly offers comfort and convenience. Don't miss out - it won't last long!
- Type:
- Single Family
- Sq.Ft.:
- 1,812
- Status:
- Active
- Beds:
- 3
- Lot size:
- 0.17 Acres
- Year built:
- 1957
- Baths:
- 2.00
- MLS#:
- 24047592
- Subdivision:
- N/A
ADDITIONAL INFORMATION
Lovely updated home with surprising amount of space, in excellent location! Move-right-in-condition with new windows, tile floors, newer deck & rails, garage door, and epoxy-coated garage floor. Additional 2 car detached garage adds tremendous flexibility for workspace/studio. Likewise, partially finished basement easily utilized for many purposes and adds valuable square footage. Solar panels greatly reduces power consumption and expenses, lease will be transferred to new buyer. Great value in convenient location to enjoy Stratford's vast shopping, restaurants, parks, and local favorite Two Roads, with easy commuting access to I95 and Post Road, makes this a standout opportunity not to be missed!
- Type:
- Condo
- Sq.Ft.:
- 1,958
- Status:
- Active
- Beds:
- 2
- Year built:
- 1972
- Baths:
- 2.00
- MLS#:
- 24050819
- Subdivision:
- Oronoque
ADDITIONAL INFORMATION
Welcome to this stunning Hawthorne model townhouse in the sought-after Oronoque Village, Stratford, CT. This spacious and contemporary 2-bedroom unit offers a thoughtfully designed open layout, ideal for comfortable living and entertaining. Step inside to find a light-filled living area that flows seamlessly into the dining space, perfect for hosting guests or enjoying quiet evenings at home. Large kitchen with new appliances, gas range, and granite countertops. The main floor also has a bedroom or den, a wood fireplace, full bath and walk-out slider to a private deck. The upper level has a spacious primary bedroom suite featuring a primary bath, walk-in closet, and ample storage. The hardwood floors, treads, and balusters are eye catching throughout. The finished lower level adds additional living space, ideal for a home office, family room, or recreational area. bedrooms are generously sized, offering ample closet space and privacy. Whether you're relaxing on the private deck, taking in the beautifully landscaped surroundings, or enjoying the many social and recreational activities Oronoque Village has to offer, this townhouse-style contemporary layout will make you feel right at home. Don't miss your chance to experience the lifestyle this 55+ community provides. A must see to appreciate!
- Type:
- Condo
- Sq.Ft.:
- 1,084
- Status:
- Active
- Beds:
- 2
- Year built:
- 1972
- Baths:
- 1.00
- MLS#:
- 24050571
- Subdivision:
- Academy Hill
ADDITIONAL INFORMATION
Spacious and beautifully maintained 2-bedroom apartment in Stratford, CT! This unit features a newly renovated bathroom, fresh paint throughout, and is in excellent condition. This apartment is conveniently located near shopping, dining, and major highways, this apartment is perfect for anyone seeking both comfort and convenience. Don't miss out on this move-in-ready gem!
$745,000
3741 Main Street Stratford, CT 06614
- Type:
- Single Family
- Sq.Ft.:
- 2,500
- Status:
- Active
- Beds:
- 4
- Lot size:
- 0.34 Acres
- Year built:
- 2024
- Baths:
- 3.00
- MLS#:
- 24050596
- Subdivision:
- Paradise Green
ADDITIONAL INFORMATION
Welcome to this fabulous opportunity in the heart of Paradise Green! Quality built new construction 4 bedroom, 2.5 bath colonial home with front porch and deck over looking beautiful .34 acre. Hardwood flooring throughout, 9' ceilings on main level, gourmet kitchen with island. There is a main level laundry and mud room. Family room with vaulted ceiling, fireplace and sliding doors to the deck. Primary bedroom suite with walk in closet and spa bath, 3 additional spacious bedrooms. Full basement, central air and 2 car attached garage. Set back from the road with a stone fence, walk to the green for the farmer's market, concerts and events. Walk to restaurants, book stores and shops. Just 1 mile to the metro-north station and 4 miles to the beach. Home is under construction. Picture is of similar home by the builder. Taxes and assessments not yet determined.
- Type:
- Condo
- Sq.Ft.:
- 1,061
- Status:
- Active
- Beds:
- 2
- Year built:
- 1974
- Baths:
- 1.00
- MLS#:
- 24050395
- Subdivision:
- Oronoque
ADDITIONAL INFORMATION
Welcome to the highly sought after Far Mill River complex! This two-bedroom Ranch style second floor unit is move-in ready. Boosting a large bright living room with recessed lighting and slider to private deck. Kitchen with an abundance of cabinetry and built-ins and pass-through opening into dining room. The two spacious bedrooms have w/w carpeting and generously sized walk-in closets.
$363,000
137A Wood Avenue Stratford, CT 06614
- Type:
- Single Family
- Sq.Ft.:
- 1,028
- Status:
- Active
- Beds:
- 2
- Lot size:
- 0.25 Acres
- Year built:
- 1920
- Baths:
- 1.00
- MLS#:
- 24049311
- Subdivision:
- N/A
ADDITIONAL INFORMATION
Besides style and charm this immaculate home offers great beginnings in a quiet sought after neighborhood. As you enter the driveway you are greeted with an inviting entry way for your family and friends. Upon entering the home, waiting for you is a welcoming foyer that opens up to a bright and spacious family room with plenty of windows bringing in lots of sunlight. New hardwood flooring has been installed throughout the home. The bedrooms are large and spacious with plenty of closet space. There is a bonus room that can be used as a home office or third bedroom. The open eat-in kitchen has granite counters, beautiful white cabinets and new stainless steel appliances and is ready ready to entertain your guests. As you exit the back door, you are welcomed by an oversized patio overlooking your beautiful, large, level, peaceful backyard - a sanctuary where you can enjoy your morning coffee, evening refreshments or easily entertaining family and friends with a barbecue. There is even plenty of room to add a pool and jacuzzi. The oversized detached garage can accommodate your car and store your extra toys. Take advantage of all that Stratford has to offer - the home is with-in minutes of Metro North Train Station, mass transit, shopping centers and restaurants. Call today, this one won't last!
- Type:
- Single Family
- Sq.Ft.:
- 1,123
- Status:
- Active
- Beds:
- 2
- Lot size:
- 0.14 Acres
- Year built:
- 1928
- Baths:
- 2.00
- MLS#:
- 24049566
- Subdivision:
- N/A
ADDITIONAL INFORMATION
This beautifully charming Cape Cod/Colonial home boasts a stunning stone front, complete with an archway that guides you from the driveway to the backyard. The exterior of the home has been freshly painted and power washed, giving it a crisp, clean look. The landscaping has been meticulously refreshed with new mulch, creating a welcoming curb appeal. Upon entering, you're greeted by a lovely walkway leading into an open-concept living room, kitchen, and dining room. The living room features a cozy wood-burning fireplace, perfect for chilly winter nights, with a new chimney sleeve installed in 2018. The kitchen offers picturesque views of the backyard, and the stove and refrigerator have been recently replaced. Off the dining room, the freshly painted sunroom with newer vinyl flooring and a new back door provides a bright, inviting space. Adjacent to the living room is a versatile office/den, which can easily be converted into a third bedroom if desired. Heading upstairs, you'll find two generously sized bedrooms with a full, updated bathroom. Durable new carpeting has been installed in the finished lower level, enhancing comfort. The left bay of the garage features a new garage door motor, ensuring easy access. In the backyard, a brand-new patio has been added, perfect for outdoor relaxation with a newer vinyl fence for privacy!
- Type:
- Condo
- Sq.Ft.:
- 646
- Status:
- Active
- Beds:
- 1
- Year built:
- 1984
- Baths:
- 1.00
- MLS#:
- 24048984
- Subdivision:
- Lordship
ADDITIONAL INFORMATION
Discover the charm of coastal living with our newly listed opportunity in Lordship. Presenting a refreshed and modern 646 square foot condominium at Short Beach, offering scenic water views. This delightful unit boasts a one-bedroom layout complemented by a full bathroom, a welcoming kitchen, a cozy living room, and a balcony that frames the picturesque shoreline. Additional amenities include basement storage. Recent upgrades enhance the appeal, featuring brand-new flooring, stainless steel appliances, quartz countertops, elegant tile backsplash, a comprehensive interior paint refresh, contemporary light fixtures, and updated bathroom fixtures including a new toilet and vanity. Situated directly across from the golf course, mere steps from the beach, and just a short drive to Metro North and I-95, this unit is perfectly positioned for convenience and leisure. Enjoy the tranquil views from your balcony and embrace the serene beachfront lifestyle. Please note, the listing agent holds ownership of this unit. Embrace this opportunity to make your home in a coveted location with water views.
- Type:
- Condo
- Sq.Ft.:
- 646
- Status:
- Active
- Beds:
- 1
- Year built:
- 1984
- Baths:
- 1.00
- MLS#:
- 24049082
- Subdivision:
- Lordship
ADDITIONAL INFORMATION
Great Lordship Location ! Walk to the BEACH, golf, tennis ! AND convenient to the Metro North Rail Road Train Station. Cozy 1 bedroom, move in condition. Living room sliders to the balcony. Updated kitchen and appliances. Laundry and storage in lower level. Elevator building. Did I mention walk to the BEACH and golfing ? Call Today before it is gone !
$1,219,000
44 Washington Parkway Stratford, CT 06615
- Type:
- Single Family
- Sq.Ft.:
- 2,136
- Status:
- Active
- Beds:
- 3
- Lot size:
- 0.17 Acres
- Year built:
- 1950
- Baths:
- 4.00
- MLS#:
- 24047815
- Subdivision:
- Lordship
ADDITIONAL INFORMATION
NEW STAGING - NEW PHOTOS What a transformation! This looks amazing!!! FEMA-compliant beach house in an ideal location. Step outside your front door and experience the convenience of having restaurants, a private beach, and the Lordship seawall nearby. The house has a spacious layout, sunlight, updated windows, and amazing views. Additionally, the plumbing and electrical systems have been updated. The house has three bedrooms, two of which have full baths and access to the upper deck. An outdoor elevator, multi-level decks, a two-bay garage, new under-the-house walls, a new patio, and a backyard fire pit. A nice-size yard with room for a pool.
- Type:
- Condo
- Sq.Ft.:
- 2,406
- Status:
- Active
- Beds:
- 2
- Year built:
- 1973
- Baths:
- 3.00
- MLS#:
- 24046666
- Subdivision:
- Oronoque
ADDITIONAL INFORMATION
FABULOUS VIEWS of double fairway 10th and 11th holes on Blackhawk Golf Club...private area with possible second deck on golf course...3 bedrooms, two upstairs and one downstairs with 2.5 bathrooms...Extra large deck with sliding glass doors covered with permanent awing...granite top kitchen with white appliances and white cabinets (glass doors)..Many closets throughout, plus lined cedar closet in Master Bedroom...largest master bedroom and living room in Oronoque Village, an over 55 community and largest in Fairfield County...there is every activity you can imagine, from pickleball and tennis, golf, bocce, 3 swimming pools to private gym, library, sauna and much more. This condo has not been on the market for 24 years, so please stop by and visit Quinnipiac Lane, it is one of a kind...ready for you to move right in!!
- Type:
- Condo
- Sq.Ft.:
- 702
- Status:
- Active
- Beds:
- 1
- Year built:
- 1972
- Baths:
- 1.00
- MLS#:
- 24041611
- Subdivision:
- Paradise Green
ADDITIONAL INFORMATION
Come see this well-maintained one-bedroom first-floor ranch style unit in desirable Longbrook Condominiums. Recently updated kitchen with granite counters and stainless steel appliances. Beautifully remodeled bathroom with tiled shower stall and tile floor. Hardwood floors throughout kitchen, living room, dining area and bedroom. Freshly painted rooms. Two wall a/c units and three ceiling fans ensure summertime comfort. Secured building entry provides peace of mind. Although there is a coin-op common laundry in basement, this unit is one of the few apartments in the complex that has an approved washer/dryer installed in the unit. Condo includes a generous sized storage unit in basement. Also a recently renovated common room is available for rental, available for your private gatherings. This unit is move-in ready and available for immediate occupancy. Longbrook Condos is a well-maintained complex that is self-managed and has low common charges and low city taxes. Unit must be owner occupied, and condo is not FHA eligible. Convenient commuter location close to I-95 and Metro North. Short walk to Paradise Green, restaurants, shopping, Dunkin, Starbucks, Longbrook Park and more. Just a 10 minute drive to the beach! You won't want to miss this one!
- Type:
- Single Family
- Sq.Ft.:
- 1,129
- Status:
- Active
- Beds:
- 3
- Lot size:
- 0.18 Acres
- Year built:
- 1959
- Baths:
- 1.00
- MLS#:
- 24048424
- Subdivision:
- North End
ADDITIONAL INFORMATION
Meticulous ranch just steps from Wooster Middle School and Park. Enjoy fishing, soccer, tennis, pickleball, walking, etc. there! Beautiful hardwood floors throughout. Bright and sunny home in move-in condition. Large deck overlooking private backyard. Great potential in large unfinished basement. Updated kitchen cabinets. Lovely home in which to start out or to downsize. Pride of ownership here! Dishwasher is not working properly.

The data relating to real estate for sale on this website appears in part through the SMARTMLS Internet Data Exchange program, a voluntary cooperative exchange of property listing data between licensed real estate brokerage firms, and is provided by SMARTMLS through a licensing agreement. Listing information is from various brokers who participate in the SMARTMLS IDX program and not all listings may be visible on the site. The property information being provided on or through the website is for the personal, non-commercial use of consumers and such information may not be used for any purpose other than to identify prospective properties consumers may be interested in purchasing. Some properties which appear for sale on the website may no longer be available because they are for instance, under contract, sold or are no longer being offered for sale. Property information displayed is deemed reliable but is not guaranteed. Copyright 2021 SmartMLS, Inc.
Stratford Real Estate
The median home value in Stratford, CT is $430,000. This is lower than the county median home value of $552,700. The national median home value is $338,100. The average price of homes sold in Stratford, CT is $430,000. Approximately 73.88% of Stratford homes are owned, compared to 19.25% rented, while 6.87% are vacant. Stratford real estate listings include condos, townhomes, and single family homes for sale. Commercial properties are also available. If you see a property you’re interested in, contact a Stratford real estate agent to arrange a tour today!
Stratford, Connecticut has a population of 52,360. Stratford is less family-centric than the surrounding county with 26.13% of the households containing married families with children. The county average for households married with children is 34.39%.
The median household income in Stratford, Connecticut is $86,113. The median household income for the surrounding county is $101,194 compared to the national median of $69,021. The median age of people living in Stratford is 43.4 years.
Stratford Weather
The average high temperature in July is 82.6 degrees, with an average low temperature in January of 21.7 degrees. The average rainfall is approximately 47 inches per year, with 29.7 inches of snow per year.
