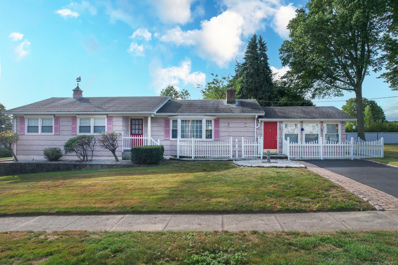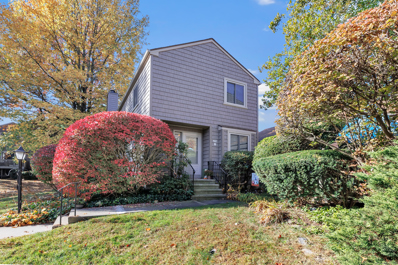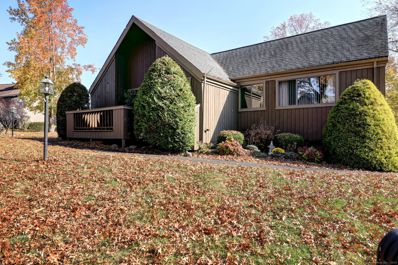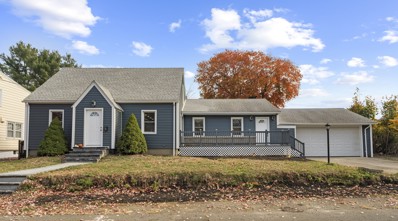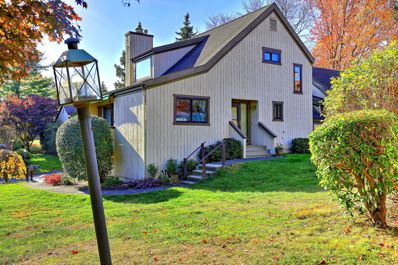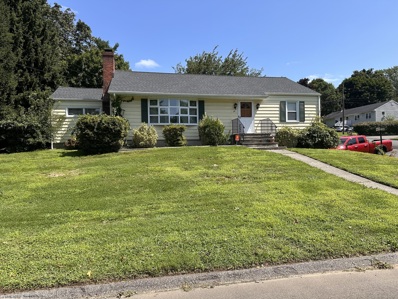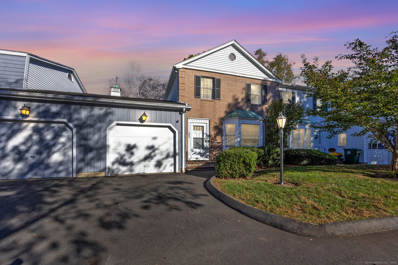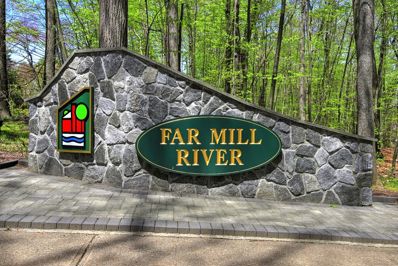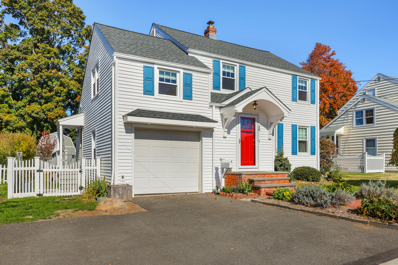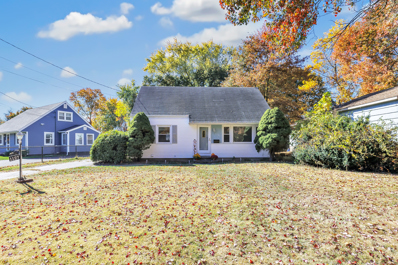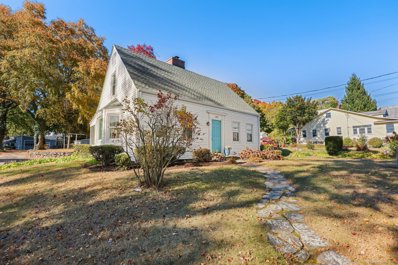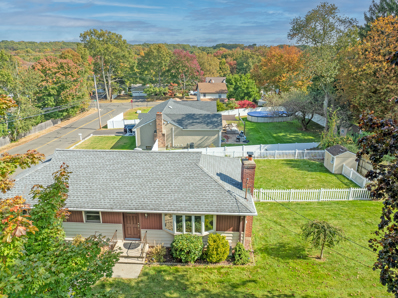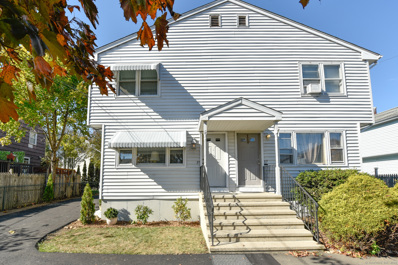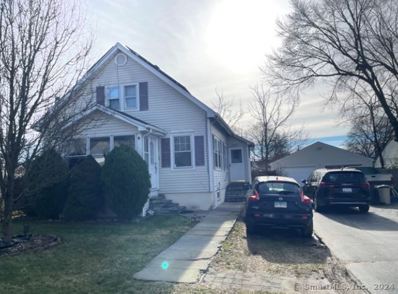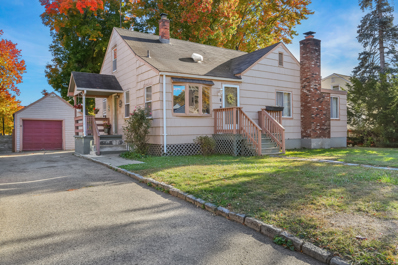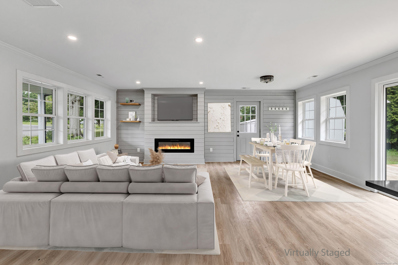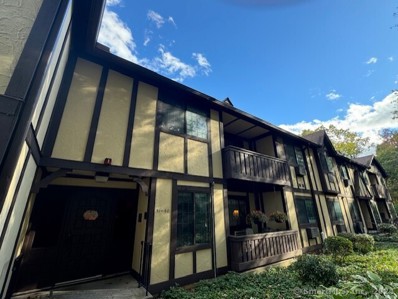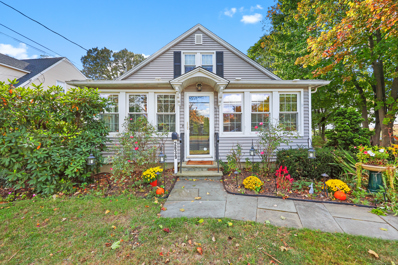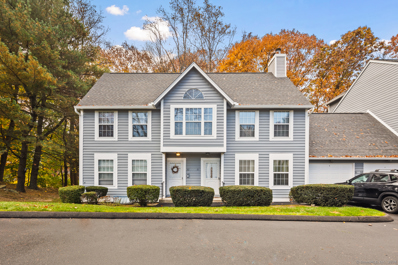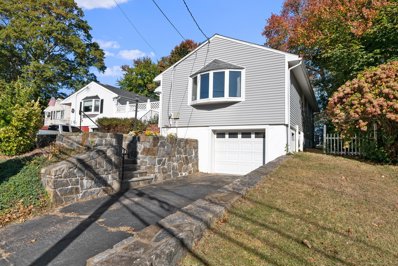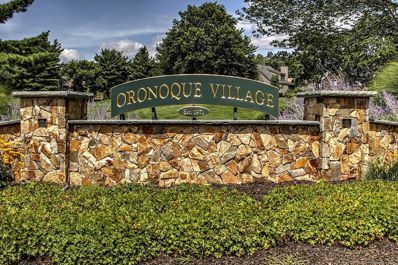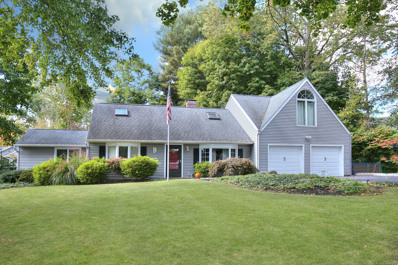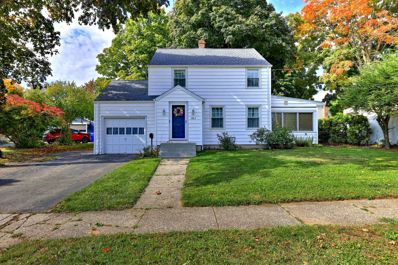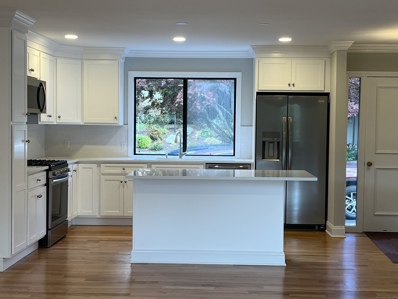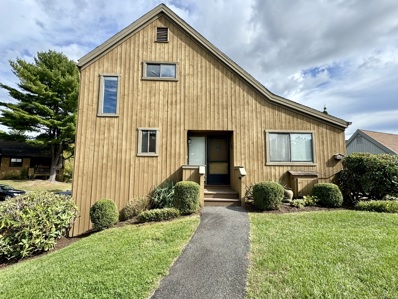Stratford CT Homes for Rent
The median home value in Stratford, CT is $430,000.
This is
lower than
the county median home value of $552,700.
The national median home value is $338,100.
The average price of homes sold in Stratford, CT is $430,000.
Approximately 73.88% of Stratford homes are owned,
compared to 19.25% rented, while
6.87% are vacant.
Stratford real estate listings include condos, townhomes, and single family homes for sale.
Commercial properties are also available.
If you see a property you’re interested in, contact a Stratford real estate agent to arrange a tour today!
- Type:
- Single Family
- Sq.Ft.:
- 2,400
- Status:
- NEW LISTING
- Beds:
- 3
- Lot size:
- 0.26 Acres
- Year built:
- 1964
- Baths:
- 3.00
- MLS#:
- 24058150
- Subdivision:
- N/A
ADDITIONAL INFORMATION
Welcome to this beautifully maintained, one-level home nestled on a flat corner lot. Step inside to discover gleaming hardwood floors and an inviting semi-open layout. The sunlit living room features a large bay window, a charming brick mantel with a wood-burning fireplace, and a versatile walk-in nook-ideal for a cozy reading corner, home bar, or extra storage. Flowing from the living room is the formal dining area, perfect for gatherings. The eat-in kitchen offers white cabinetry and a tiled backsplash, along with convenient access to a half bath and laundry area. Step out to the large all-season sunroom, seamlessly connecting indoor and outdoor spaces. Three well-sized bedrooms and a full bathroom complete the main level. The fully finished lower level offers even more living space, with a second wood-burning fireplace, an additional full bathroom, and access to the attached 2-car garage-ideal as a bonus area for recreation or guests. Enjoy the outdoors on the Trex-style back deck overlooking the backyard, perfect for relaxation or entertaining in warmer months. Home also features a newer air conditioning system, newer gas lines and newly refinished hardwood flooring. Home is being sold As-Is. MOVE QUICK!
- Type:
- Condo
- Sq.Ft.:
- 1,886
- Status:
- NEW LISTING
- Beds:
- 2
- Year built:
- 1974
- Baths:
- 3.00
- MLS#:
- 24057397
- Subdivision:
- N/A
ADDITIONAL INFORMATION
Bright and sunny end unit in sought after Far Mill Condominiums. This unit has a special location at the end of the street with the front entrance and deck close to parking. The entry has vinyl wood flooring, a coat closet and bright half bath with a window. The kitchen has oven range, dishwasher, microwave, refrigerator, tile backsplash and eat in area. The open concept living area has a formal dining area and living area with slider to the the rear deck and gas fireplace. The upper level has a main bedroom with a full bath with shower. The second bedroom can use the full bath with tub/shower in the hall. The lower level has a finished area with wood vinyl flooring. There are two unfinished areas for storage and laundry. This unit has a great location with plenty of parking spots and tucked away at the end of the street.
- Type:
- Condo
- Sq.Ft.:
- 1,758
- Status:
- NEW LISTING
- Beds:
- 2
- Year built:
- 1973
- Baths:
- 3.00
- MLS#:
- 24056514
- Subdivision:
- Oronoque
ADDITIONAL INFORMATION
Spacious Whittier located on a corner lot. Remodeled EIK with luxury vinyl tile floor, granite counters, Newer stainless steel appliances, plenty of counter space with under cabinet lighting, newer cabinets, deep SS sink, crown molding tiled backsplash and recessed lighting. Dining room has luxury vinyl tile and chandelier. Living Room gas fireplace with granite hearth, two ceiling fans slider to deck, Cathedral ceiling book case and court yard view from deck. Second bedroom luxury vinyl tile, chandelier and huge walk in closet. Primary bedroom ceiling fan, walk in closet, full bath and wall to wall carpeting. Large Family room with wall to wall carpeting, recessed lighting, washer & dryer behind louvre doors garage access. White paneled walls making the area bright. Basic cable is included in HOA. Both bedrooms are on main floor. Chandeliers in D/R and Hallway to lower level will be replaced with new ones.
- Type:
- Single Family
- Sq.Ft.:
- 2,838
- Status:
- Active
- Beds:
- 4
- Lot size:
- 0.33 Acres
- Year built:
- 1932
- Baths:
- 3.00
- MLS#:
- 24054999
- Subdivision:
- N/A
ADDITIONAL INFORMATION
No tricks, just treats - this beautifully remodeled expanded Cape with 4 bedrooms & 2.5 baths is centrally located in Stratford and just received a head to toe remodel! This sun-filled home offers an open floor plan with over 2800 sqft of finished living space. You will be delighted with the stunning brand new kitchen featuring all new cabinetry, a 5-foot island with a waterfall countertop, SS appliances & ample lighting. The kitchen opens up directly into the dining room space, as well as the generously sized living room featuring a wood burning fireplace, vaulted ceilings, a half bath & sliders out to the spacious deck & fenced-in backyard - perfect for large gatherings & celebrations! Two bedrooms & a custom tiled full bath complete the first floor. There are two additional bedrooms located upstairs. Head downstairs to the finished basement, serving as a cozy retreat for movie nights, plenty of room for a playroom or gym, plus a home office. Laundry & the 2nd full bath are conveniently located in the lower level. The attached roomy two-car garage provides convenient access, while an extra one-car garage offers extra storage or a perfect spot for a workshop. Additional updates include a new roof, new HVAC system, new siding, new lighting, new hardwood floors & the list goes on, full list in attachments. A commuters dream - 5 mins to Metro North train station, quick access to the Parkway & 95, close to shops & restaurants. Nothing to do but move in & start making memories!
- Type:
- Condo
- Sq.Ft.:
- 1,454
- Status:
- Active
- Beds:
- 1
- Year built:
- 1976
- Baths:
- 3.00
- MLS#:
- 24055553
- Subdivision:
- Oronoque
ADDITIONAL INFORMATION
Welcome to this immaculately maintained Hawthorne model located at the end of a cul de sac. EIK with plenty of counter space and cabinetry, stainless steel sink. Living room has vaulted ceiling, wall to wall carpeting and gas fire place with slider to a private deck with awning . Dining Room has wall to wall carpeting with Chandelier and Ceiling fan .Entry way has laminate flooring and coat closet. Den has wall to wall carpeting. Generous sized Primary Bedroom with wall to wall carpeting, full bath and ceiling fan. Good sized walk in closet and linen closet. Upstairs has newer windows. Finished Lower level has additional living space with w/w carpeting with its own gas heating system ideal for home office, family room or recreational area. There is also a half bath and laundry area. There are two sets of chair lifts in the unit. (Can be removed by seller if requested) Oronoque has a myriad of social and recreation activities for those residents who wish to participate. Furnace has a Space Guard Air Cleaner and is well maintained. Court yard view from kitchen and front door. Basic cable included in HOA. Pickup trucks must be parked in garage over night. Basic cable is included in common charges.
$390,000
116 Derby Place Stratford, CT 06614
- Type:
- Single Family
- Sq.Ft.:
- 1,400
- Status:
- Active
- Beds:
- 3
- Lot size:
- 0.26 Acres
- Year built:
- 1955
- Baths:
- 2.00
- MLS#:
- 24057088
- Subdivision:
- North End
ADDITIONAL INFORMATION
This charming 3 bedroom, 2 bathroom ranch home has classic charm and is located on a desirable corner lot with a spacious yard. While it needs some updating, it provides great potential and has been well cared for by its second owner. Recent updates include a new furnace, roof, gutters, and windows.
- Type:
- Condo
- Sq.Ft.:
- 1,992
- Status:
- Active
- Beds:
- 2
- Year built:
- 1977
- Baths:
- 3.00
- MLS#:
- 24050421
- Subdivision:
- Oronoque
ADDITIONAL INFORMATION
Welcome to Oronoque Shores, a hidden gem offering luxury living in a serene, private community of just 60 homes. This colonial-style townhome blends style, comfort, and convenience. With 2 oversized bedrooms, 2.5 modern bathrooms, and a finished basement, this home is designed for spacious living, giving you the flexibility to truly make it your own. The kitchen stands out with granite countertops, stainless steel appliances, and an inviting eat-in space that's perfect for casual mornings or hosting friends. Beautiful espresso hardwood floors flow throughout, providing a polished and welcoming feel to the entire home. Everything is in pristine condition, from the well-maintained floors to the updated kitchen and bathrooms, complete with sensor auto lighting for added convenience. Step outside to your slate patio, where you can grill or simply relax in the peaceful surroundings of this beautifully landscaped community. The grounds are lush and meticulously cared for, thanks to the dedicated property management team. The one-car garage provides easy, direct access to the home with just two simple steps. And when you're looking to entertain, the community's clubhouse is available, along with a large in-ground pool for those warm summer days. All of this, plus the convenience of being just minutes from the Merritt Parkway, makes commuting and weekend getaways a breeze. If you're looking for upscale living in a peaceful setting, 204 Jamestown Rd is waiting for you!
- Type:
- Condo
- Sq.Ft.:
- 2,025
- Status:
- Active
- Beds:
- 2
- Year built:
- 1974
- Baths:
- 3.00
- MLS#:
- 24052867
- Subdivision:
- Oronoque
ADDITIONAL INFORMATION
Welcome to 61 Wedgewood Rd, Unit C, Stratford, CT - Your New Sanctuary Awaits! Nestled in the desirable north Stratford community, this charming townhome at 61 Wedgewood Rd, Unit C, provides over 1,350 square feet of living space. This property exudes both charm and modern updates, making it a perfect haven for small families, first-time home buyers, or those looking to downsize. Key Features: Spacious Two-Bedroom Layout -This home boasts two well-appointed bedrooms with ample closet space. Enjoy the convenience of two full bathrooms and an additional half bath, ensuring no morning queues. Primary Suite -The primary suite is a retreat in itself, featuring a full bath and generous closet space. Heated Basement -Discover the potential of a partially finished, heated basement that gives additional area to personalize for your needs-be it a media room, office, or home gym. Modern Updates -Experience the ease of updated windows and sliders, designed to maximize natural light while maintaining energy efficiency. Outdoor Living -Step out onto your private deck-perfect for weekend barbecues or quiet evenings under the stars. Freshly Painted Interiors and cleaned carpets -Move right in and enjoy a home that's been meticulously cared for and freshly painted throughout.
- Type:
- Single Family
- Sq.Ft.:
- 1,649
- Status:
- Active
- Beds:
- 3
- Lot size:
- 0.18 Acres
- Year built:
- 1953
- Baths:
- 2.00
- MLS#:
- 24055493
- Subdivision:
- N/A
ADDITIONAL INFORMATION
Welcome to this beautiful 3 bedroom 2 full bathroom colonial with a great outdoor space. When you walk in you will be greeted with the living room filled with natural light and a spacious built in. As you continue through to the dining room you will find effortless access to the rest of the first floor including a completed updated kitchen with a full bathroom off the side hallway and a cozy family room which opens up to the back deck and yard which are great for entertaining. Upstairs this home in completed with 3 sizable bedrooms and another new remodeled full bathroom. There is also a basement for mechanicals, laundry and a workshop with space left for storage Agent related to seller.
- Type:
- Single Family
- Sq.Ft.:
- 2,319
- Status:
- Active
- Beds:
- 3
- Lot size:
- 0.19 Acres
- Year built:
- 1958
- Baths:
- 1.00
- MLS#:
- 24056251
- Subdivision:
- North End
ADDITIONAL INFORMATION
Welcome to your new home nestled in a scenic neighborhood within walking distance to wooded hiking trails, fishing pond, park for family picnics and playground. This 3 bedroom Cape Cod style home has been freshly painted with beautifully refinished hardwood floors and new kitchen floor. The upstairs has potential for an additional bathroom between both bedrooms. Step outside and enjoy the newly screened in porch with electricity, firepit and garden. Stratford is conveniently located near major highways, public transportation. Don't miss the chance to make this charming Cape your home!
$579,900
3757 Main Street Stratford, CT 06614
- Type:
- Single Family
- Sq.Ft.:
- 1,769
- Status:
- Active
- Beds:
- 3
- Lot size:
- 0.42 Acres
- Year built:
- 1937
- Baths:
- 2.00
- MLS#:
- 24056145
- Subdivision:
- Paradise Green
ADDITIONAL INFORMATION
Prime Paradise Green location! Walk to green for concerts, farmers market and festivals. Grab a bite to eat or visit a bookstore. 1 mile to metro north station for those fun days in the city or an easy commute. 4 miles to beach with new bike paths going in. Pretty colonial cape with charm and modern conveniences. Brand new kitchen, doors, windows, central air and hot water heater. Brand new screen porch. Large yard bordered by stone walls. Additional 650 SF barn/workshop that is ideal for a home based business, art studio, car collector, or party barn. 1st floor office could be 4th bedroom.
- Type:
- Single Family
- Sq.Ft.:
- 1,452
- Status:
- Active
- Beds:
- 3
- Lot size:
- 0.29 Acres
- Year built:
- 1968
- Baths:
- 2.00
- MLS#:
- 24052915
- Subdivision:
- North End
ADDITIONAL INFORMATION
This is the home you've been waiting for! A 3 Bedroom, 1.5 Bath Ranch in the North End with Central Air, Fireplace and 2 car garage - it does exist....and you can be in this lovely home in time to celebrate the holidays! The floorplan works for so many - a large Living Room with fireplace and hardwood floors opens to the spacious eat in kitchen boasting loads of updated cabinets, newer appliances and countertops. This space is perfect for the home cook and still offers plenty of room for everyone to gather. Three generous-sized bedrooms all with hardwood floors plus an updated full hall bath as well as a .5 bath off the primary bedroom complete the main level. The lower level is ready for your ideas - plumbed for a 1/2 bath and ready to finish! Use your imagination and make this space whatever you need! Upgrades you're sure to love about this home include a newer roof +/- 7 years, heating system +/- 2 years, hot water heater +/- 6/7 years. Add in Central Air, a gorgeous yard with a beautiful fence and top notch location. This home checks all the boxes!
$372,900
35 Shirley Drive Stratford, CT 06614
- Type:
- Single Family
- Sq.Ft.:
- 1,224
- Status:
- Active
- Beds:
- 3
- Lot size:
- 0.09 Acres
- Year built:
- 1985
- Baths:
- 2.00
- MLS#:
- 24055367
- Subdivision:
- N/A
ADDITIONAL INFORMATION
Home for the Holidays! Welcome to 35 Shirley Drive - a beautifully renovated 3-bedroom, 1.5-bathroom half-duplex perfectly situated near shopping malls, restaurants, and major highways, everything you need just a short drive away! This home features new flooring throughout, fresh paint, new fixtures and remolded bathrooms. The heart of the home offers stunning quartz countertops and brand new stainless steel appliances in your kitchen with natural sunlight throughout. As you enter, you are greeted by the generously sized living room that leads to the laundry area with brand new washer/dryer, a remodeled half bath, and kitchen. The second level features three nicely sized bedrooms all with spacious closets and a remodeled full bath. All of this plus an additional 576 sqft in the unfinished lower level that offers endless possibilities-transform it into a playroom, home office, or workout area to suit your lifestyle. This home offers both tranquility and accessibility. With a brand-new driveway and lovely landscaping, on a quiet cul-de-sac, this home is sure to impress. Schedule your showing today!
- Type:
- Single Family
- Sq.Ft.:
- 1,001
- Status:
- Active
- Beds:
- 4
- Lot size:
- 0.17 Acres
- Year built:
- 1935
- Baths:
- 2.00
- MLS#:
- 24055804
- Subdivision:
- N/A
ADDITIONAL INFORMATION
This bank-owned, classic Cape Cod-style home offers excellent potential for investors or owner-occupants. With four spacious bedrooms and two bathrooms, the home features a full basement and a two-car garage with additional parking space. It sits on an approximately .17-acre lot with mature trees, creating a private and peaceful outdoor space. Whether you're looking to flip the property, rent it out, or settle in and make it your own, this residence offers strong potential for value-added improvements in a prime location. Stratford is a charming town nestled along the coast of Long Island Sound, offering a variety of recreational activities and attractions. Stratford's dining scene is diverse, offering everything from fresh local catches to comfort food. With its coastal charm and easy access to major highways, Stratford is a wonderful place to live or invest. **REO Occupied - NO VIEWINGS or ACCESS of this property. Drive by only - there are no interior photos**Please DO NOT DISTURB the occupant(s). ** All potential Buyers are requested to check with the City, County, Zoning, Tax, Schools, and other records to determine all details on this property listed above to their satisfaction. The Buyer is responsible for performing their due diligence before bidding, as the high bidder will receive an "AS-IS" CASH-ONLY contract with no contingencies, inspections, or warranties.**
$419,900
231 Reeds Lane Stratford, CT 06614
- Type:
- Single Family
- Sq.Ft.:
- 1,775
- Status:
- Active
- Beds:
- 3
- Lot size:
- 0.18 Acres
- Year built:
- 1943
- Baths:
- 2.00
- MLS#:
- 24054832
- Subdivision:
- Paradise Green
ADDITIONAL INFORMATION
Welcome to this well loved oversized cape with three bedrooms, two baths eat-in kitchen and large living area. Large sun drenched deck off the primary bedroom overlooks large fenced in backyard and has a partially finished basement.This Paradise Green location is on a quiet street within walking distance of town center and multiple parks.
- Type:
- Single Family
- Sq.Ft.:
- 1,208
- Status:
- Active
- Beds:
- 3
- Lot size:
- 0.29 Acres
- Year built:
- 1953
- Baths:
- 1.00
- MLS#:
- 24055251
- Subdivision:
- N/A
ADDITIONAL INFORMATION
This fantastic Stratford ranch has gone through a complete transformation. New siding, windows and roof along with new back deck. Interior has updated floors, all new insulation, drywall, electrical and plumbing, A high-efficiency gas furnace with central air and a high-efficiency on-demand gas hot water heater, all new appliances, new custom kitchen and a beautifully remodeled bathroom. A huge open concept floor plan complements sliders that step out to a new rear deck with water views. Custom kitchen with seven foot peninsula, quartz counters, subway backsplash and new appliances. Open floor plan with fireplace and dinning area.Ample off street parking on a brand new driveway.
- Type:
- Condo
- Sq.Ft.:
- 818
- Status:
- Active
- Beds:
- 1
- Year built:
- 1980
- Baths:
- 1.00
- MLS#:
- 24055410
- Subdivision:
- Oronoque
ADDITIONAL INFORMATION
2nd floor unit with covered deck in secure building featuring large living room, galley kitchen, separate dining area, and primary bedroom with walk-in closet. Convenient stackable washer and dryer located in closet adjacent to bedroom. Storage area in basement. Common charges include heat and hot water. Great potential here and perfect for those starting out, downsizing, or looking for a solid investment property. Great commuter location near Route 8 and the Merritt Parkway. Also very close to shopping, restaurants, etc. for easy living. Well maintained complex with pool, too! Owner has paid the property taxes and sewer use through 7/1/25. Deck is 12' x 6'.
- Type:
- Single Family
- Sq.Ft.:
- 1,560
- Status:
- Active
- Beds:
- 3
- Lot size:
- 0.21 Acres
- Year built:
- 1930
- Baths:
- 1.00
- MLS#:
- 24054167
- Subdivision:
- North End
ADDITIONAL INFORMATION
You will love this three bedroom one bath bungalow/cape-style cottage in Stratford's North End! Enter through the front door into the bright sunroom where you can lounge on the couch with a book or TV, or work at your desk. Then into the dining room on your right and living room on your left, both with hardwood floors and pillar accents. The modern kitchen is dreamy with hardwood floors, granite countertops, timeless white subway tile backsplash, large windows, stainless steel appliances, recessed lighting and plenty of workspace. The oversized white cabinets have pull-out shelving in the pantry and lower units for easy access. Just beyond the kitchen is a tiled breakfast room, laundry area and closets and a slider leading to the composite deck. The primary bedroom is located on the first floor and has two closets. There is a modern full bath with walk-in shower and rain showerhead on the first floor. Upstairs you will find two bedrooms with hardwood floors and a walk-in attic storage area. The basement has a wine storage area along with a rec room and plenty of storage space. This home has lots of windows which flood the house with natural sunlight. The back yard has beautiful perennial gardens, two sheds and a composite deck complete with a Weber Genius Grill for easy entertaining. Great location close to all that Stratford has, like Metro North train station, major highways, beaches, parks, Paradise Green and dining.
- Type:
- Condo
- Sq.Ft.:
- 1,154
- Status:
- Active
- Beds:
- 2
- Year built:
- 1987
- Baths:
- 2.00
- MLS#:
- 24054168
- Subdivision:
- Bunnell
ADDITIONAL INFORMATION
Welcome to your dream condominium just over the Trumbull line! This charming 2-bedroom, 1.5-bath home has a perfect blend of comfort and style. As you step inside, you'll immediately be captivated by the stunning vaulted ceilings that create an open and airy feel throughout the living space. The spacious living room is perfect for entertaining, while the modern kitchen boasts white cabinets and ample storage. Both bedrooms have plenty of natural light, providing a cozy retreat at the end of the day. The full bathroom is roomy and spacious, and the additional half bath adds convenience for guests. The unit has just been freshly painted. Enjoy the benefits of living in a peaceful community with easy access to local amenities, shopping, and dining. Don't miss the opportunity to make this beautiful condominium your new home!
$365,000
130 Park Street Stratford, CT 06614
- Type:
- Single Family
- Sq.Ft.:
- 1,020
- Status:
- Active
- Beds:
- 3
- Lot size:
- 0.1 Acres
- Year built:
- 1960
- Baths:
- 1.00
- MLS#:
- 24054007
- Subdivision:
- Paradise Green
ADDITIONAL INFORMATION
Welcome to Paradise Green! This incredible location surrounded by parks, concerts, shops & restaurants is just steps away from this charming home! Bright, natural sunlight, hardwood floors throughout and one story living, a picturesque bay window leads to a cozy eat-in kitchen, direct access to a stone patio, perfect for grilling and small gatherings. A full basement with newer washer/dryer, a second refrigerator, and a finished room perfect for additional space with ample storage. A new hot water water tank (2023), boiler extender, newer roofing and siding make this a home that's well maintained and easy to enjoy! Minutes from Metro North, 95 and Stratford's beaches makes it easy to fall in love with this little slice of paradise!
- Type:
- Condo
- Sq.Ft.:
- 1,595
- Status:
- Active
- Beds:
- 1
- Year built:
- 1975
- Baths:
- 3.00
- MLS#:
- 24052515
- Subdivision:
- Oronoque
ADDITIONAL INFORMATION
Welcome to this charming and meticulously maintained home in the desirable 55+ community of Oronoque Village. This lovely residence boasts a spacious 1 bedroom, 2.5 bathrooms, including a en-suite primary bathroom with a walk-in closet. The updated kitchen features granite countertops. The sun-filled rooms throughout the house create a warm and inviting atmosphere, perfect for relaxing or entertaining guests. Step outside onto the deck off of the living room, offering a serene spot to enjoy your morning coffee or evening cocktail. Convenient attached garage, and 2 private parking spaces, making parking a breeze. The finished lower level offers additional living space or potential for a home office or guest suite. Wonderful location in the community to access to all of Oronoque Village's fantastic amenities like, access to three pools, pickleball courts, two clubhouses, tennis courts, year-round social activities and events. This is truly a dream home for those looking for comfort and luxury. One time mandatory community contribution fee of $1,672.30 to be paid at closing, by the Buyer.
- Type:
- Single Family
- Sq.Ft.:
- 2,362
- Status:
- Active
- Beds:
- 5
- Lot size:
- 0.29 Acres
- Year built:
- 1950
- Baths:
- 4.00
- MLS#:
- 24051176
- Subdivision:
- North End
ADDITIONAL INFORMATION
Welcome to 57 Fernwood Drive! This beautiful cape/colonial expanded in 1990 features room for everyone in your family with magical gardens! The immaculate home boats 5-6 bedrooms, 3 1/2 baths, a formal dining room, 2 fireplaces, remodeled kitchen with granite counters and stainless steel appliances and spectacular living room; bathed in sunlight with brand new sliders to the large patio/deck. The primary bedroom suite has a full bath, vaulted ceilings, and walk in closet. This space can potentially be used as an in law space or family room! The first floor has a large bedroom that can also serve as a primary bedroom, 2 additional bedrooms- or home office- and a full bath. There are 2 more bedrooms upstairs that can also be a great office space or craft room! The two car garage is oversized and the grounds are so special. Centrally located between I95 and the Merritt Parkway, just add love!
- Type:
- Single Family
- Sq.Ft.:
- 1,619
- Status:
- Active
- Beds:
- 3
- Lot size:
- 0.25 Acres
- Year built:
- 1950
- Baths:
- 2.00
- MLS#:
- 24042203
- Subdivision:
- Paradise Green
ADDITIONAL INFORMATION
Lovely McNeil Built colonial with gleaming, hardwood floors throughout! Just across from the Mill River Country Club, this home's location is unbeatable, with quick access to shops and restaurants. McNeil is known quality construction with fun architectural details and this home does not disappoint! Beautiful floors and pretty archways. He also adds a smaller bedroom halfway up the stairs, so the primary bedroom can be more spacious. Living room that opens up to a dining area creates a great space for relaxation and entertaining. The newly updated kitchen boasts granite counters, new flooring, stainless refrigerator, dishwasher and older, gas stove. Enjoy summer breezes in the 4 season sunroom with electric heat and original, louvred windows. A full bath completes this floor. Upstairs find 2 larger bedrooms and one smaller, all with hardwood floors, and another full bath. Plenty of options wait for you in the dry basement. Smaller, one car, attached garage and a two car, detached garage that needs new doors and some TLC. New roof, new Anderson windows, newly finished hardwood throughout. Deep, pretty, private grounds, perfect for gatherings and connection. City water and city sewers. The heavy lifting is done; a little TLC and this well built gem will shine!
- Type:
- Condo
- Sq.Ft.:
- 1,875
- Status:
- Active
- Beds:
- 2
- Year built:
- 1974
- Baths:
- 3.00
- MLS#:
- 24051893
- Subdivision:
- Oronoque
ADDITIONAL INFORMATION
Come and get it! A wildly popular Emerson model with front door parking, in a bright and cheerful setting. Town of Stratford has this as a one bedroom, however a second bedroom with full bath has been added on the lower level. Everything is new, completely renovated. Move right in and enjoy Oronoque Village, an over 55 community with numerous amenities and year round activities. This unit has an open floor plan, with plenty of room for entertaining. A white Shaker kitchen, with quartz counters and stainless appliances open to the living room and dining area. The living room with gas log fireplace has sliding doors that lead to an oversized deck with treetop views. The entire main level has oak hardwood flooring. Primary bedroom will fit a king sized bed and has its own full bath, and large closets. Another half bath is ideal for guests. This level also will accommodate a washer/dryer. The bright lower level is completely finished with room for another bedroom or den and its own full bath. An attached garage has plenty of storage. Oronoque Village is surrounded by an 18 hole champion golf course. The complex features, tennis, pickleball courts, three swimming pools, two clubhouses that are constantly busy with social activities, exercise classes, concerts, etc. Come and live the good life at OV!
- Type:
- Condo
- Sq.Ft.:
- 1,958
- Status:
- Active
- Beds:
- 2
- Year built:
- 1972
- Baths:
- 2.00
- MLS#:
- 24050819
- Subdivision:
- Oronoque
ADDITIONAL INFORMATION
Welcome to this stunning Hawthorne model townhouse in the sought-after Oronoque Village, Stratford, CT. This spacious and contemporary 2-bedroom unit offers a thoughtfully designed open layout, ideal for comfortable living and entertaining. Step inside to find a light-filled living area that flows seamlessly into the dining space, perfect for hosting guests or enjoying quiet evenings at home. Large kitchen with new appliances, gas range, and granite countertops. The main floor also has a bedroom or den, a wood fireplace, full bath and walk-out slider to a private deck. The upper level has a spacious primary bedroom suite featuring a primary bath, walk-in closet, and ample storage. The hardwood floors, treads, and balusters are eye catching throughout. The finished lower level adds additional living space, ideal for a home office, family room, or recreational area. bedrooms are generously sized, offering ample closet space and privacy. Whether you're relaxing on the private deck, taking in the beautifully landscaped surroundings, or enjoying the many social and recreational activities Oronoque Village has to offer, this townhouse-style contemporary layout will make you feel right at home. Don't miss your chance to experience the lifestyle this 55+ community provides. A must see to appreciate!

The data relating to real estate for sale on this website appears in part through the SMARTMLS Internet Data Exchange program, a voluntary cooperative exchange of property listing data between licensed real estate brokerage firms, and is provided by SMARTMLS through a licensing agreement. Listing information is from various brokers who participate in the SMARTMLS IDX program and not all listings may be visible on the site. The property information being provided on or through the website is for the personal, non-commercial use of consumers and such information may not be used for any purpose other than to identify prospective properties consumers may be interested in purchasing. Some properties which appear for sale on the website may no longer be available because they are for instance, under contract, sold or are no longer being offered for sale. Property information displayed is deemed reliable but is not guaranteed. Copyright 2021 SmartMLS, Inc.
