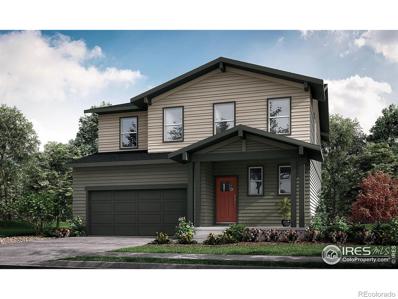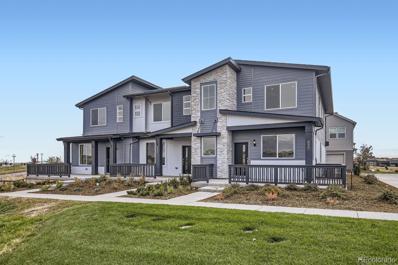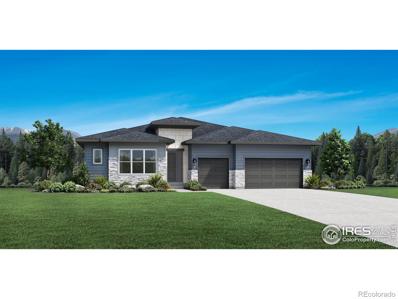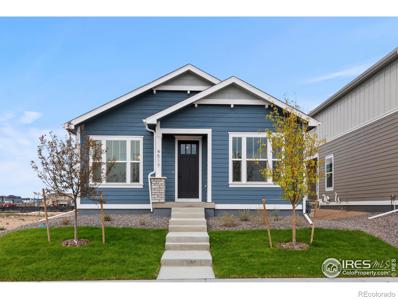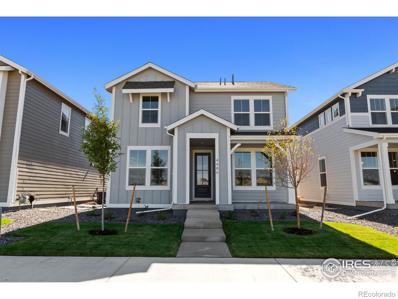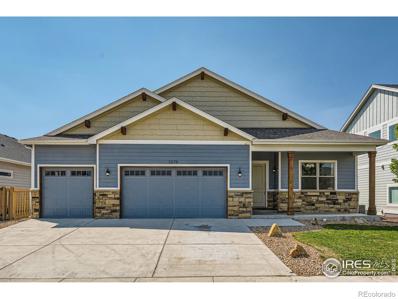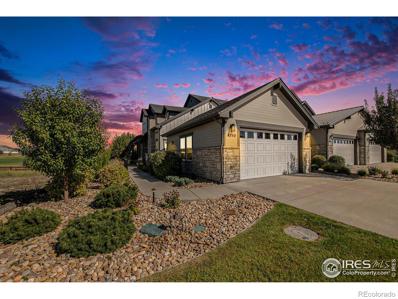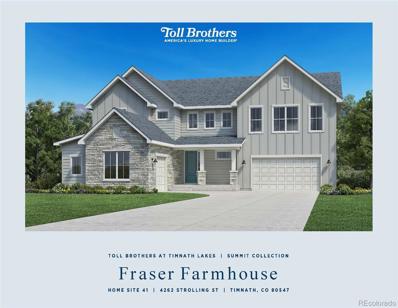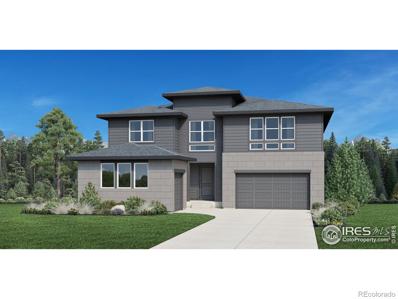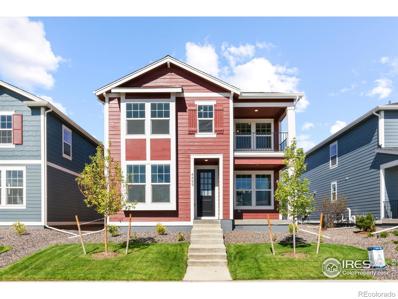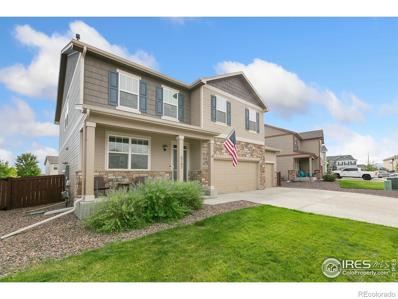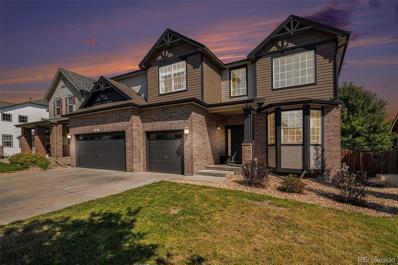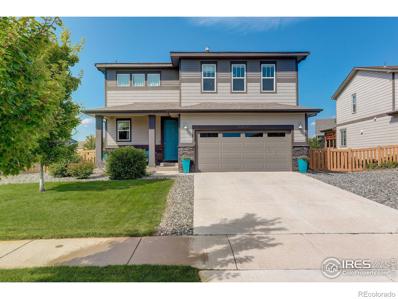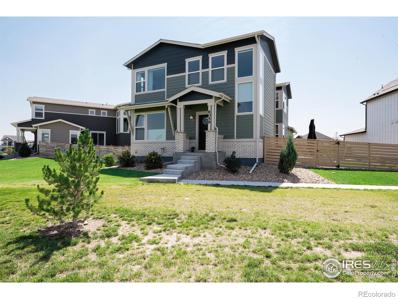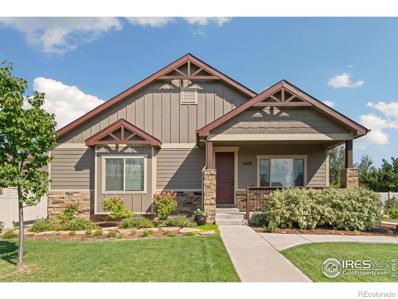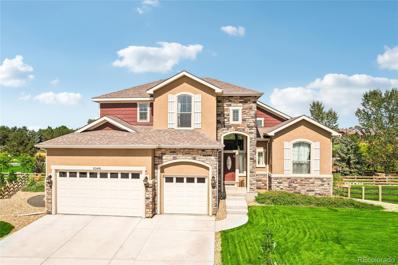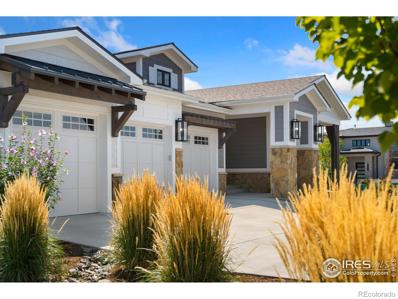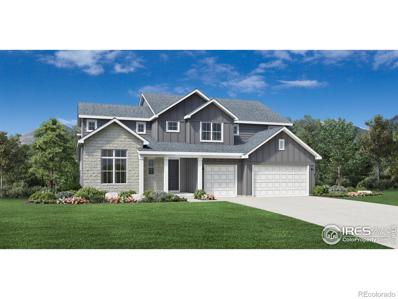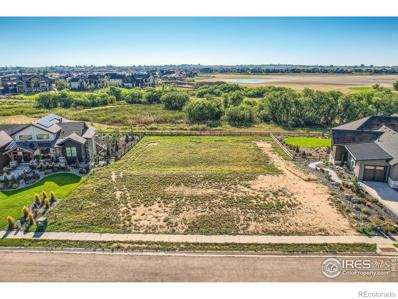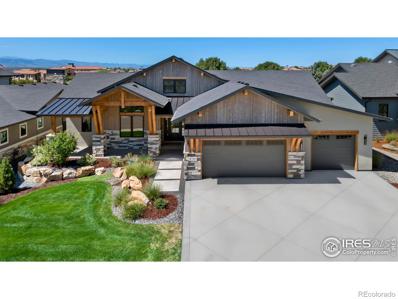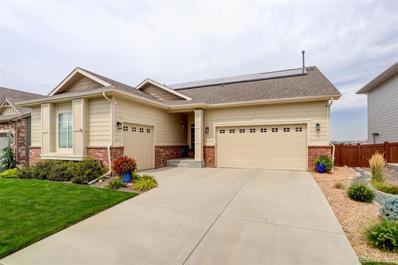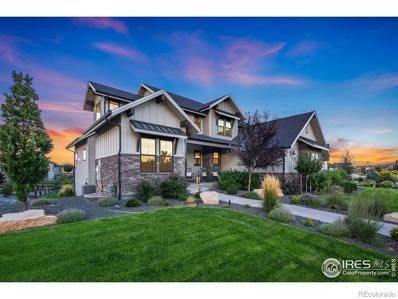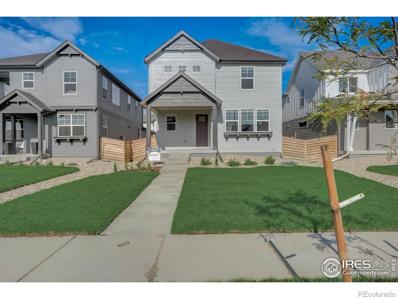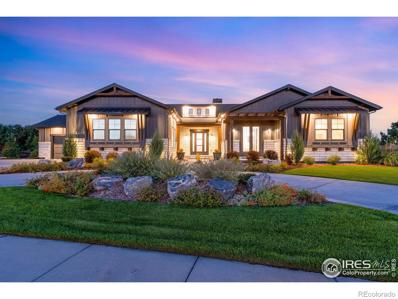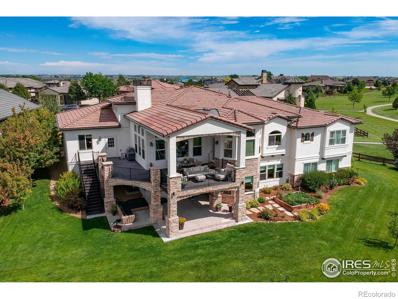Timnath CO Homes for Rent
$586,500
6127 Red Barn Road Timnath, CO 80547
- Type:
- Single Family
- Sq.Ft.:
- 2,260
- Status:
- Active
- Beds:
- 3
- Lot size:
- 0.14 Acres
- Baths:
- 3.00
- MLS#:
- IR1019316
- Subdivision:
- Trailside On Harmony (drehle)
ADDITIONAL INFORMATION
Welcome to the Hemingway by Hartford Homes - a wonderful two-story home designed with modern living in mind. Featuring an open-concept floor plan, this home is perfect for entertaining or family gatherings. The gourmet kitchen is a chef's dream, featuring a spacious island and expansive countertops provide plenty of room for meal prep, while modern appliances and ample cabinetry complete this culinary haven. Heads upstairs to discover spacious bedrooms, convenient laundry room and a loft that offers endless possibilities from a cozy play area for kids to productive office space. The unfinished basement with rough-in plumbing gives you the flexibility to customize later. Step outside to enjoy your patio, and enjoy the lifestyle that comes with this community including access to the pool, pickleball courts for friendly competition, and direct access to the scenic Poudre Trail. For those who love outdoor games, you'll find a designated corn hole area, and don't miss the charming historic barn that adds character to this vibrant neighborhood. This home offers the ideal blend of modern convenience and community living - come see it today! TO BE BUILT This is a base price listing for a home that can be built to your specifications
$476,900
5537 Euclid Court Timnath, CO 80547
- Type:
- Townhouse
- Sq.Ft.:
- 1,623
- Status:
- Active
- Beds:
- 3
- Lot size:
- 0.06 Acres
- Year built:
- 2024
- Baths:
- 3.00
- MLS#:
- 7655319
- Subdivision:
- Timnath Lakes
ADDITIONAL INFORMATION
**Contact Lennar today about Special Financing for this home** - including below market rates - terms and conditions apply**Available for move in NOW! Low maintenance living in the gorgeous new Timnath Lakes community. Just lock up and go. This brand new 2-story townhome is in a 3-plex and features 3 bedrooms, 2.5 baths, great room, kitchen, loft, upper laundry, 2 car attached garage (rear alley entry) and conditioned crawl space. Gorgeous finishes and upgrades throughout including luxury vinyl plank flooring, stainless steel appliances, slab quartz counters and more. Lennar provides the latest in energy efficiency and state of the art technology with several fabulous floorplans to choose from. Energy efficiency, and technology/connectivity seamlessly blended with luxury to make your new house a home. Timnath Lakes offers several fabulous plans to choose from. Future amenities include a rec center, fitness facilities, pool, manmade lakes (that should allow paddleboarding), lawn maintenance and snow removal. Current monthly fee subject to change. Photos are model only and subject to change.
$1,250,000
4367 Trader Street Timnath, CO 80547
- Type:
- Single Family
- Sq.Ft.:
- 3,405
- Status:
- Active
- Beds:
- 3
- Lot size:
- 0.26 Acres
- Year built:
- 2024
- Baths:
- 3.00
- MLS#:
- IR1019272
- Subdivision:
- Timnath Lakes
ADDITIONAL INFORMATION
Welcome to your new sanctuary with Toll Brothers at Timnath Lakes! This Carbondale ranch plan sitting on a spacious south facing lot embodies an exceptional residential community designed for modern living amidst the natural beauty of Timnath. Crafted with diligent attention to detail and quality craftsmanship, this 3 bed, 2.5 bath + study home offers an array of luxurious modern details. With just over 3,400 square feet of living space and a full unfinished basement this home provides ultimate flexibility. The open floor plan effortlessly connects the gourmet kitchen, equipped with state-of-the-art appliances and stunning cabinetry, to the expansive great room with a 16' multi-stacking sliding door leading out to the oversized rear covered patio. Schedule your private tour today and imagine the possibilities awaiting you in this exceptional property expected to be completed late this year. Northern Colorado's hottest new community boasts a beautiful lake with 7 miles of trails, non-motorized boating, fishing, amenities and more. Less than 2 miles east of I-25 near schools, shopping, and the Poudre River Trail. Schedule your private tour today and imagine the possibilities awaiting you in this exceptional property. Buydown Rate promotion available!
- Type:
- Single Family
- Sq.Ft.:
- 1,884
- Status:
- Active
- Beds:
- 3
- Lot size:
- 0.08 Acres
- Year built:
- 2024
- Baths:
- 3.00
- MLS#:
- IR1019201
- Subdivision:
- Timnath Lakes
ADDITIONAL INFORMATION
The Dillon plan is a thoughtfully designed one-story home with a finished basement, offering a total of 1,869 square feet of living space. The main level features the primary bedroom, complete with an en-suite bathroom for added privacy and convenience. The heart of the home includes an open-concept kitchen, dining area, and great room, ideal for both everyday living and entertaining. A covered patio extends the living space outdoors, perfect for relaxing or hosting guests. A half bathroom on the ground level ensures convenience for visitors. Downstairs, the finished basement includes two additional bedrooms, a shared full bathroom, and ample storage space. The basement also offers a large optional recreation room, providing flexibility for various activities and needs. The home is completed by a two-car garage, offering both parking and additional storage solutions. This home is complete! Please contact us at 720-262-7644 or visit our sales office at 4493 Parkline Street to learn more about this home.
$563,000
4486 Burl Street Timnath, CO 80547
- Type:
- Single Family
- Sq.Ft.:
- 2,403
- Status:
- Active
- Beds:
- 4
- Lot size:
- 0.08 Acres
- Year built:
- 2024
- Baths:
- 3.00
- MLS#:
- IR1019200
- Subdivision:
- Timnath Lakes
ADDITIONAL INFORMATION
Welcome to 4486 Burl! Discover the perfect blend of comfort and functionality in our stunning Vail floor plan. This beautiful home features four spacious bedrooms and two and a half bathrooms, making it ideal for families of any size. As you step inside, you'll be welcomed by a charming front porch, perfect for savoring your morning coffee or watching the sunset. The main level includes a versatile flex space, ready to adapt to your lifestyle-whether you need a home office, playroom, or formal dining area. The kitchen boasts high-quality Whirlpool gas appliances, making meal prep a breeze. Adjacent to the kitchen, the cozy living area invites relaxation and entertaining. Upstairs, you'll find all four bedrooms along with a convenient laundry room, eliminating the hassle of carrying clothes up and down stairs. A loft area adds extra space for living or recreation. With a crawlspace and a two-car garage, this home provides plenty of storage and parking options. Experience modern living at its finest at 4486 Burl! This home is complete! Please contact us at 720-262-7644 or visit our sales office at 4493 Parkline Street to learn more about this home.
$710,000
5279 Long Drive Timnath, CO 80547
- Type:
- Single Family
- Sq.Ft.:
- 1,580
- Status:
- Active
- Beds:
- 3
- Lot size:
- 0.16 Acres
- Year built:
- 2019
- Baths:
- 2.00
- MLS#:
- IR1019230
- Subdivision:
- Timnath Ranch
ADDITIONAL INFORMATION
Experience high end craftsmanship at its finest with this beautiful home located in the coveted Timnath Ranch neighborhood. Within walking distance from the top rated Bethke Elementary school as well as parks and the neighborhood pool. This home is filled with custom luxury upgrades throughout. Quartz countertops, full tile backsplash in kitchen, lighted display insets, custom beams and accent walls, embellished ceiling upgrades, handmade wood posts and handrails, custom barnwood bar facade. 10 foot ceilings on main floor with 14 foot vaulted ceiling in living room. Equipped with a fully finished, oversized 3-car garage with epoxy coated floors and a shelved workshop area. Insulation added to internal walls for increased sound deadening. Additional extra insulation added to ceilings in home and garage to increase energy efficiency along with improved sealant around windows and electrical outlets. 12-panel solar panel system included. Full basement is partially finished with framing, insulation, electrical, plumbing and HVAC completed. Basement is plumbed and wired for an additional bathroom and wet bar. Look out onto the backyard and neighborhood greenbelt from the spacious covered deck. The area is continually growing with plenty of commercial and amenities being added nearby.
- Type:
- Multi-Family
- Sq.Ft.:
- 3,134
- Status:
- Active
- Beds:
- 5
- Lot size:
- 0.15 Acres
- Year built:
- 2019
- Baths:
- 4.00
- MLS#:
- IR1018938
- Subdivision:
- Harmony
ADDITIONAL INFORMATION
Exquisite luxury townhome with golf course views and exceptional design. Nestled in the prestigious Harmony subdivision, this stunning 5-bedroom, 4-bathroom end-unit townhome offers a beautiful blend of luxury and modern living. From the moment you enter, the open-concept layout creates a sense of space and "harmony," with high ceilings and expansive windows that flood the home with natural light. The main level showcases beautifully finished wood floors and a seamless flow between the living room and the gourmet kitchen, which is outfitted with high-end stainless steel appliances. The primary suite on the main level offers a private retreat, featuring a walk-in shower, a spacious walk-in closet, and a secluded toilet room. Step through the private door from the suite onto a deck, perfect for enjoying peaceful views of the golf course. Upstairs, three generously sized bedrooms, a versatile loft, and a full bathroom provide ample space. The finished basement is designed with entertainment in mind, offering a movie room and a stylish wet bar complete with a sink, microwave, dishwasher, and beverage refrigerator. An additional bedroom and full bathroom in the basement provide flexibility for various living arrangements. With its epoxy-coated 2-car garage, private patio off the living room, and high-end finishes throughout, this townhome offers refined living and very low maintenance. Don't miss the opportunity to experience this exceptional property in the coveted Harmony subdivision!
$1,457,000
4262 Strolling Street Timnath, CO 80547
- Type:
- Single Family
- Sq.Ft.:
- 4,282
- Status:
- Active
- Beds:
- 4
- Lot size:
- 0.22 Acres
- Baths:
- 4.00
- MLS#:
- 5618721
- Subdivision:
- Timnath Lakes
ADDITIONAL INFORMATION
Our last walkout homesite on the lake! Don’t miss out on this exceptional Toll Brothers Fraser Farmhouse with all the bells and whistles on the newly-filled Timnath Lakes. 4300 finished SF, 4 bedrooms, 3.5 bathrooms, amazing open floorplan with floor-to-ceiling windows overlooking the lake, second-floor loft, main floor flex room, 2075 SF walkout basement, covered deck, all with curate design selections throughout. Located close to the future amenity center and near I-25, shopping, PSD schools, Poudre River Trail and walk to downtown Timnath, including Timnath Elementary. Amazing location! Spring 2025 delivery expected. Come see it today!
- Type:
- Single Family
- Sq.Ft.:
- 3,656
- Status:
- Active
- Beds:
- 4
- Lot size:
- 0.18 Acres
- Year built:
- 2024
- Baths:
- 4.00
- MLS#:
- IR1018907
- Subdivision:
- Timnath Lakes
ADDITIONAL INFORMATION
Come and get it! Toll's ultra-popular Hillrose floorplan on a corner homesite! This 4 bedroom, 3.5 bathroom, 3656 finished SF home boasts loads of upgrades, an 1184 SF unfinished basement, black exterior windows, and a perfect location just one block from the future amenity center and community park. An oversized expanded great room opens to the dining, breakfast and gourmet kitchen with Jennair appliances and a 12' stacking sliding door out to the rear covered patio. Corner homesite affords additional privacy and side yard space. Alternate primary shower with two showerheads has gorgeous tile upgrades. Located near I-25, shopping, PSD schools, Poudre River Trail and walk to downtown Timnath, including Timnath Elementary. Amazing location! Spring 2025 delivery expected. To be completed 2025.
- Type:
- Single Family
- Sq.Ft.:
- 1,944
- Status:
- Active
- Beds:
- 3
- Lot size:
- 0.08 Acres
- Year built:
- 2024
- Baths:
- 3.00
- MLS#:
- IR1019202
- Subdivision:
- Timnath Lakes
ADDITIONAL INFORMATION
The Keystone floor plan embodies modern living with its spacious design and thoughtful layout. Step inside this inviting abode and discover a harmonious blend of functionality and style. As you enter, you're greeted by a versatile tech/office space, perfect for those who work remotely or need a dedicated area for managing household affairs. This area provides privacy without sacrificing connectivity to the rest of the home. Moving further, the heart of the home unfolds into a luminous open floor plan, seamlessly integrating the living, dining, and kitchen areas. Natural light streams through ample windows, illuminating the space and creating an airy ambiance. The kitchen boasts sleek countertops, ample cabinet storage, and top-of-the-line appliances, inviting culinary exploration and entertaining with ease. Adjacent to the living area, a covered back patio extends the living space outdoors, providing a tranquil retreat for al fresco dining or simply unwinding amidst nature. Upstairs, the Keystone offers sanctuary in the form of three cozy bedrooms and a loft area. The master suite is a haven of relaxation, featuring a spacious layout, walk-in closet, and en-suite bathroom. The remaining bedrooms offer ample space for rest and rejuvenation, while the loft provides a flexible area for recreation or relaxation. With 2.5 bathrooms, including a convenient powder room on the main floor, and a 2-car garage providing ample storage and parking space, the Keystone floor plan effortlessly combines comfort, convenience, and modern elegance. Whether you're seeking a place to work, play, or simply call home, the Keystone offers a sanctuary tailored to your lifestyle. This home is ready now! Please contact us at 720-262-7644 or visit our sales office at 5762 Quentin Lane to learn more.
$639,900
6747 Grainery Road Timnath, CO 80547
- Type:
- Single Family
- Sq.Ft.:
- 2,518
- Status:
- Active
- Beds:
- 4
- Lot size:
- 0.18 Acres
- Year built:
- 2017
- Baths:
- 3.00
- MLS#:
- IR1018793
- Subdivision:
- Timnath South
ADDITIONAL INFORMATION
Charming 4+ Bedroom Home in Timnath Ranch with Spacious Layout and Modern Amenities. Welcome to this beautiful 4-bedroom, 3-bathroom, 2-story home located in the desirable community of Timnath, CO! Boasting a spacious 3-stall garage, this home offers plenty of room for your vehicles, tools, and toys. As you step inside, you'll be greeted by a bright and open main level featuring a versatile office space, perfect for working from home or creating a cozy reading nook. The large kitchen is complete with modern appliances and a generous pantry for all your storage needs.Upstairs, you'll find all four bedrooms thoughtfully situated on the same level, including the massive primary suite. The primary bedroom features an expansive en-suite bathroom with a walk-in shower, dual vanities, and dual walk-in closets. The upper level also includes a convenient laundry closet and a spacious loft, ideal for a second living area, playroom, or media space. Also, the home sits atop a crawl space that provides abundant storage. This home combines comfort, convenience, and style, offering everything your family needs in a growing community.
- Type:
- Single Family
- Sq.Ft.:
- 4,105
- Status:
- Active
- Beds:
- 5
- Lot size:
- 0.15 Acres
- Year built:
- 2014
- Baths:
- 4.00
- MLS#:
- 1579128
- Subdivision:
- Tinmath South
ADDITIONAL INFORMATION
Welcome to your new home in the heart of Timnath, Colorado! This inviting home combines modern comfort with classic charm, creating the perfect sanctuary for you and your family! Step inside to discover a bright and airy open floor plan that seamlessly blends style and functionality. The spacious living room features large windows that flood the space with natural light, while the cozy fireplace adds a touch of warmth and elegance. The gourmet kitchen is a chef's dream, boasting modern appliances, double oven, ample cabinetry, and a convenient island perfect for meal prep or casual dining.The main level includes a versatile bedroom that can be used as a home office or guest room, along with a full bathroom for added convenience. Upstairs, the luxurious primary suite offers a private retreat with a walk-in closet and a spa-like en-suite bathroom.There are three additional bedrooms and two full bathrooms upstairs, providing plenty of space for the whole family! There is also a very large loft area upstairs The almost 2,000 SQFT Basement has unlimited potential and could be finished any way the new owner desires. The possibilities are endless!The beautifully landscaped yard offers a serene setting for relaxation and entertaining. It's the perfect place for summer barbecues and gatherings. The fenced backyard ensures privacy and security, making it ideal for children and pets! Enjoy access to the Swimming Pool, Tennis Courts, Playgrounds, and Parks nearby!
- Type:
- Single Family
- Sq.Ft.:
- 1,916
- Status:
- Active
- Beds:
- 3
- Lot size:
- 0.17 Acres
- Year built:
- 2017
- Baths:
- 3.00
- MLS#:
- IR1018589
- Subdivision:
- Timnath Ranch
ADDITIONAL INFORMATION
Gorgeous contemporary Craftsman-style 2-story in desirable Timnath Ranch features a light, bright and open floor plan with LVP flooring & 9' ceilings throughout main level, brand new carpet upstairs, beautiful kitchen with quartz counters, pantry, island & all appliances including fridge/washer/dryer/new dishwasher, fireplace and covered patio overlooking greenbelt. Additional storage accessible in the crawl space spanning the main floor. Upper level loft could be 2nd living room, play area or study/den. Located close to swimming pool, park, tennis/pickleball and Bethke Elementary.
- Type:
- Single Family
- Sq.Ft.:
- 3,114
- Status:
- Active
- Beds:
- 4
- Lot size:
- 0.14 Acres
- Year built:
- 2022
- Baths:
- 4.00
- MLS#:
- IR1018628
- Subdivision:
- Trailside On Harmony
ADDITIONAL INFORMATION
Stunning, Turn-Key Home! From the fully landscaped yard designed by Alpine Gardens, custom extended patio, active radon system and a whole-house humidifier, to the custom light fixtures and stylish window coverings, every detail has been thoughtfully addressed. Prime Location: Nestled in the heart of Trailside on a unique, private, oversized lot with breathtaking views of a neighborhood park and Horsetooth Mountain. Luxury Upgrades: Over $100k invested in builder options, including a natural gas BBQ hook-up, fully insulated garage, finished basement, frameless shower, luxury vinyl plank flooring, built-ins, additional windows, quartz countertops, vaulted ceiling in the primary bedroom and hundreds of additional square feet. Seamless Living: The open floor plan is bathed in natural light and effortlessly transitions between indoor and outdoor living spaces. The chef's kitchen features a large island, ample counter space, high-end stainless steel appliances (including gas package and range hood), and a spacious pantry. Versatile Layout: The main level includes a generous flex room, a powder bathroom, and a mudroom off the oversized 2.5-car garage. Upstairs, enjoy a luxurious primary bedroom with a vaulted ceiling, an exquisite en suite, and a walk-in closet. Two additional bedrooms, a loft space, a third bathroom, and a laundry room complete the upper floor. Finished Basement: Perfect for entertaining or relaxing, with 9-ft ceilings, a 4th bedroom, 4th bathroom, a recreation space, and an unfinished storage area. Community Perks: Live the lifestyle you've always dreamed of with access to a community pool, park with a splash pad, pickleball courts, walking trails, and stunning mountain views. Act quickly! This is truly and unique opportunity.
$620,000
3660 Dixon Street Timnath, CO 80547
- Type:
- Single Family
- Sq.Ft.:
- 1,532
- Status:
- Active
- Beds:
- 3
- Lot size:
- 0.23 Acres
- Year built:
- 2014
- Baths:
- 2.00
- MLS#:
- IR1018644
- Subdivision:
- Fairview
ADDITIONAL INFORMATION
Immaculate ranch lives like a patio home but offers the ability to build a detached RV garage with alley drive-thru access. Very open floor plan w/ vaulted ceilings in great room w/ gas fp adjacent to versatile dining. Gourmet kitchen includes stainless appliances + granite island. Main level laundry. 2 beds share a full bath. Primary bed has private 3/4 bath. Sliding door from kitchen makes it easy to grille steaks on raised deck w/ wind controlled sunshade. Fully fenced private yard. Future expansion in unfinished basement. Fairfield Village consists of 26 homes just north of Old Town Timnath and is located near shopping, restaurants, Costco, Timnath Reservoir, and the Poudre River Trail.
$869,000
5240 Kellan Court Timnath, CO 80547
- Type:
- Single Family
- Sq.Ft.:
- 3,635
- Status:
- Active
- Beds:
- 5
- Lot size:
- 0.27 Acres
- Year built:
- 2020
- Baths:
- 4.00
- MLS#:
- 2838420
- Subdivision:
- Serratoga Falls
ADDITIONAL INFORMATION
Welcome to this beautiful home in the highly sought-after Serratoga Falls community of Timnath, nestled on a peaceful cul-de-sac.!Gorgeous landscaping greets you as you approach the front entrance, where soaring high ceilings and an open floor plan set the tone for the spacious interior. The main level features a private dining room at the front of the home, followed by an open-concept living room, kitchen, and breakfast space, all with vaulted ceilings. The kitchen boasts upgraded stainless steel appliances, granite countertops, a kitchen island, and a pantry, and flows seamlessly into the breakfast nook with sliding glass doors that open to a sunny oversized deck—perfect for indoor-outdoor living. The large living room is flooded with natural light and features a cozy gas fireplace. The main floor primary bedroom suite is a luxurious retreat, with tray ceilings, a spa-like 5-piece en-suite bath, and an expansive custom walk-in closet. A half bath, laundry room, and access to the 3-car attached garage complete the main level. Upstairs, you'll find two spacious and sun-filled bedrooms, along with a full bathroom. The finished walkout basement offers a massive bonus room with endless potential and access to a covered patio, two additional bedrooms, and another full bath. Outside, enjoy multiple outdoor living spaces, whether you're soaking in the sun on the deck or relaxing under the covered patio, perfect for year-round enjoyment. The backyard overlooks beautiful greenspace with a lush lawn, and mature trees and bushes, creating a serene, private retreat. With neighborhood walking paths that lead to the picturesque Kitchel Lake, this tranquil home offers the best of both worlds—peaceful living while still being close to all of life’s conveniences!
$1,750,000
4198 Prestwich Court Timnath, CO 80547
- Type:
- Single Family
- Sq.Ft.:
- 4,238
- Status:
- Active
- Beds:
- 5
- Lot size:
- 0.27 Acres
- Year built:
- 2022
- Baths:
- 4.00
- MLS#:
- IR1018503
- Subdivision:
- Harmony Club
ADDITIONAL INFORMATION
Welcome to this exceptional ranch home, thoughtfully designed and meticulously appointed throughout. From the expansive front porch to the extended covered patio complete with a fireplace and outdoor kitchen, this home exudes quality craftsmanship. Upon entry, you are greeted by soaring ceilings, wide plank wood floors, tongue-and-groove accents, tiled walls, and exposed beams. The open and inviting floor plan features a spacious great room with a stunning fireplace, custom cabinetry, and a wall of glass doors leading to the outdoor living space. The gourmet kitchen is a chef's dream, boasting custom cabinetry, open shelving, a generous dining area, a large island with extra storage, and a show-stopping butler's pantry that includes a wet bar, two beverage refrigerators, an in-wall bottle filler, and ample custom cabinetry. The luxurious primary suite features a beautiful spa bath adjacent to the laundry room, while the main floor study and secondary bedroom are bright and spacious. The lower level is designed for entertainment, with a custom wet bar, a versatile rec room with a drop-down movie screen, gaming space, large bedrooms, a fully appointed bath, and abundant storage with room for future expansion. The home also offers a spacious garage, lush landscaping, and backs to a trail and greenbelt with serene views of the open space and pond. Close to all the community amenities offered by Harmony Club including golf, tennis, pickleball, a fitness center, a clubhouse, a pavilion, a pool, hot tubs, and more. Contact me today for further details about this remarkable home.
$1,320,000
4154 Strolling Street Timnath, CO 80547
- Type:
- Single Family
- Sq.Ft.:
- 3,870
- Status:
- Active
- Beds:
- 4
- Lot size:
- 0.23 Acres
- Year built:
- 2024
- Baths:
- 4.00
- MLS#:
- IR1018333
- Subdivision:
- Timnath Lakes
ADDITIONAL INFORMATION
3870 finished square feet - 4 bedroom, 4 1/2 bathroom, 3-car garage, flex room, loft, formal dining, and PRIMARY BEDROOM ON THE MAIN LEVEL. Adjacent water views! In this beautiful Bayfield Farmhouse by Toll Brothers, the gourmet kitchen boasts a huge expanded island, quartz and granite countertops and KitchenAid appliances. An enormous 16' sliding door leads to the huge rear covered patio. The primary bath includes a luxury shower and designer tile upgrades plus a free-standing Kohler bathtub, dual vanities and large walk-in closet. Three additional bedrooms, each with full baths, ample storage and spacious loft round out the second floor. 3-car front load garage. 2308 square feet of unfinished basement with two rough-in plumbing sets and three daylight windows provides numerous future finishing options. Maximize efficiency with 2 HVAC units and a tankless water heater with a recirculation pump. Northern Colorado's hottest new community walkable to downtown Timnath, trails, boating, fishing and more. This home will be ready in late '24, early '25. Don't miss out! ** Please note: staged photos in listing are of another property with the same floor plan. ** Early 2025 Completion
$580,000
6359 Wildview Lane Timnath, CO 80547
- Type:
- Land
- Sq.Ft.:
- n/a
- Status:
- Active
- Beds:
- n/a
- Lot size:
- 0.56 Acres
- Baths:
- MLS#:
- IR1018295
- Subdivision:
- Wildwing 4th Filing
ADDITIONAL INFORMATION
Come build your dream home with award winning Apex Developments, on one of the last remaining custom home sites in the desirable WildWing Neighborhood. This beautiful walkout site is just over a half an acre and backs to a tree filled open space for additional privacy. Whether you are looking to enjoy water view or mountain views this location has it all! Water tap has been secured allowing you start building your dream home!
$2,100,000
4181 Prestwich Court Timnath, CO 80547
- Type:
- Single Family
- Sq.Ft.:
- 5,226
- Status:
- Active
- Beds:
- 5
- Lot size:
- 0.24 Acres
- Year built:
- 2021
- Baths:
- 6.00
- MLS#:
- IR1018097
- Subdivision:
- Harmony Club
ADDITIONAL INFORMATION
Welcome to resort style living at Harmony Club. Step inside this 5,226SF ranch home with mountain modern with hand crafted design by award winning NoCO Custom Homes and was a part of Parade of Homes! Timeless architecture w/oversized post-and-beam work, natural stone, & reclaimed wood blended effortlessly w/modern black accents. Be wowed by the 19' grand entry and suspended walnut live-edge slab fixture, wide plank heathered grey hardwood floors, boxed wood beams & 13' grand fireplace. Primary suite includes direct access to covered patio and custom walk-in closet system, heated tile floors. Every bedroom w/private ensuite bathroom and large walk-in closets. Entertain in a chef's dream kitchen w/ lightly used Dacor appliances, wood panel hood and fridge, plus beverage center. Massive mud room w/ cabinetry, built-ins and wainscoting. Basement wet bar w/ leathered granite, beverage fridge. Wine Room w/ custom racks & seated bar overlooking tiered theater/media area w/ 11' ceilings & pre-wired. 3-car finished garage tops off this beautiful home.
$775,000
6026 Story Road Timnath, CO 80547
- Type:
- Single Family
- Sq.Ft.:
- 3,227
- Status:
- Active
- Beds:
- 3
- Lot size:
- 0.18 Acres
- Year built:
- 2017
- Baths:
- 4.00
- MLS#:
- 7439921
- Subdivision:
- Brunner Farm
ADDITIONAL INFORMATION
This beautiful ranch style home in Timnath Ranch with a split 3 car garage combines the elegance, space, and all the upgrades you could want. The gourmet kitchen features granite counters, stainless steel appliances, double ovens and a pantry. Retreat to the spacious main level primary suite with a 5 piece bathroom and large walk-in closet. Work from home in the large main level private office. The open floor plan, beautifully finished, opens to a backyard that is perfect for relaxing, entertaining or enjoying sunsets and mountain views. The main floor 2nd bedroom also has a private bathroom. You will love the partially finished basement with a 3rd bedroom, 3/4 bathroom, family room & abundant storage. Enjoy relief from electric bills thanks to the solar panels. The neighborhood includes a pool, fitness center, basketball, pickleball and tennis courts. With easy access to Fort Collins, Windsor and all of northern Colorado, everything is at your fingertips in this beautiful home!
$1,600,000
2712 Majestic View Drive Timnath, CO 80547
- Type:
- Single Family
- Sq.Ft.:
- 4,198
- Status:
- Active
- Beds:
- 6
- Lot size:
- 0.35 Acres
- Year built:
- 2019
- Baths:
- 5.00
- MLS#:
- IR1018021
- Subdivision:
- Wildwing Final Filing 2
ADDITIONAL INFORMATION
A premier residence in the Wild Wing Community that perfectly blends sophistication & modern living. This designer, custom 2-story home w/ finished basement offers 6bd & 5ba providing ample room for both relaxation & entertaining. Designer interior includes a striking floor-to-ceiling stone fireplace, open-concept layout.The state-of-the-art kitchen is a chef's dream, equipped w/double ovens, 5-burner gas range, reach-in refrigerator & freezer, a butcher block coffee bar, custom cabinetry, & walk-in pantry. Expansive windows flood the home w/ natural light, enhancing the warm and inviting atmosphere. The primary suite serves as a private retreat, complete w/ spa-like en-suite bathroom, walk-in closet, & private outdoor deck. Outside, the beautifully landscaped backyard is a true oasis. It features an outdoor kitchen with a grill, refrigerator, built-in pizza oven, & bar area, along with a covered lounge terrace and a fire pit. The space is further enhanced by a year-round putting green with artificial turf and a relaxing hot tub, making it ideal for both lively gatherings and peaceful retreats. Located across from the lake, this home offers not only luxury but also a convenient outdoor lifestyle w/access to lake activities, clubhouse/pool, trails, and open parks. Don't miss the chance to make this exceptional property your own. The ultimate in refined living.
- Type:
- Single Family
- Sq.Ft.:
- 1,709
- Status:
- Active
- Beds:
- 3
- Lot size:
- 0.1 Acres
- Year built:
- 2023
- Baths:
- 3.00
- MLS#:
- IR1017772
- Subdivision:
- Trailside On Harmony
ADDITIONAL INFORMATION
Welcome to the Aspen Modern Cottage at 5211 Rendezvous Parkway. The home offers 3 bedrooms, 2-1/2 baths, and 1709 square feet of finished living space. The main level encompasses a huge, open great room, a large kitchen with gas appliances, pantry, and quartz center island. Upstairs are two spacious secondary bedrooms sharing a full bath, and an owner's suite with a large bedroom, private bath, and walk-in closet. The Aspen also offers an attached 2-car garage and a full unfinished lower level with 8'9"ceilings that both offer extra room for storage. This home comes complete with upgraded designer dark cabinetry with soft-close doors and drawers, quartz countertops in all bathrooms, and brushed nickel finishes. This home is available NOW! Please contact us at 720-262-7644 or visit our model home at 5038 Rendezvous Parkway to learn more.
$2,395,000
4300 Mountain Shadow Way Timnath, CO 80547
- Type:
- Single Family
- Sq.Ft.:
- 6,083
- Status:
- Active
- Beds:
- 4
- Lot size:
- 0.49 Acres
- Year built:
- 2021
- Baths:
- 6.00
- MLS#:
- IR1017670
- Subdivision:
- Harmony
ADDITIONAL INFORMATION
Uniquely situated in one of Harmony Club's most desired enclaves, this private custom ranch home overlooks the 10th fairway. With soaring ceilings and open concept layout, this home offers 4 ensuite bedrooms - 3 on the main level, main floor study, a stunning dining area with custom built wine storage for entertaining as well as luxury kitchen and nook area. For the car enthusiast, this home features an oversized 4 CAR GARAGE with epoxy floor and additional storage room. For the entertainer or chef, this home features a large butler's pantry with incredible storage, 48" commercial range, built in refrigerator, and large kitchen island great for work space or entertaining. This stunning half acre lot has been lushly landscaped featuring an inviting water feature, garden, custom lighting, and a beautiful rear covered patio to enjoy it all. The main floor has expansive, beautifully crafted hardwood flooring, dual sided linear fireplace, and in home speakers on the main level, basement and rear patio. The lower level has room for it all! Comfortable family room, great for relaxing with a movie, powder bath, plus game/rec room area perfect for a pool table, shuffle board etc. Custom oversized window wells allow for incredible natural light in the basement rec area and basement bedroom. Two large unfinished areas give plenty of additional storage for all of your needs. Sport Club membership includes salt water pool, fitness facility, pickleball, tennis and top notch dining at the Harmony Restaurant. $9000 Sports Club membership is included in the price of the home.
$1,895,000
3937 Valley Crest Drive Timnath, CO 80547
- Type:
- Single Family
- Sq.Ft.:
- 6,178
- Status:
- Active
- Beds:
- 5
- Lot size:
- 0.38 Acres
- Year built:
- 2014
- Baths:
- 5.00
- MLS#:
- IR1017378
- Subdivision:
- Harmony Club
ADDITIONAL INFORMATION
Back on the market & better than ever!! Come see the freshly remodeled, spa-style primary bath complete with high-end finishes, custom tile, and the addition of a secondary walk-in closet. The primary suite is truly a retreat into luxury. This home shines with a fresh coat of paint throughout! All flooring in the home has radiant heat for ultimate comfort. This spacious 5 bedroom, 5 bath ranch-style home has a 5-Star location!!! Positioned in the back of a Cul-de-sac, backing to green space in sought after Harmony Club. Soaring ceilings and wide plank hardwoods floors greet you as you enter the living space. The open floor plan is flooded with natural light. Effortlessly flow from one space to the next. The expansive kitchen that will impress with an abundance of cabinet storage, granite slab counter space, a built-in espresso maker, high-end appliances and modern fixtures. Bonus coffee/beverage bar area and a giant walk-in pantry. The main floor laundry room is conveniently located adjacent to the kitchen. Savor the breathtaking unobstructed mountain views and striking Colorado sunsets from the recently expanded, covered main level deck. The finished walkout basement conveniently serves multiple purposes : a home office, recreation room, craft space, and private guest sleeping quarters complete with a full bath, plus a half bath. Recently installed engineered wood flooring and plantation shutters add to the beauty of this space. An oversized heated 3-car garage offers abundant space for vehicles and storage. JellyFish lighting enhances the decor of the exterior elevation. Exclusive Harmony Club is just minutes from amenities in Fort Collins and offers a neighborhood pool and clubhouse, workout center, restaurant, pavilion, and numerous sports courts including: pickleball, tennis, and basketball. Golf membership is optional.
Andrea Conner, Colorado License # ER.100067447, Xome Inc., License #EC100044283, [email protected], 844-400-9663, 750 State Highway 121 Bypass, Suite 100, Lewisville, TX 75067

The content relating to real estate for sale in this Web site comes in part from the Internet Data eXchange (“IDX”) program of METROLIST, INC., DBA RECOLORADO® Real estate listings held by brokers other than this broker are marked with the IDX Logo. This information is being provided for the consumers’ personal, non-commercial use and may not be used for any other purpose. All information subject to change and should be independently verified. © 2024 METROLIST, INC., DBA RECOLORADO® – All Rights Reserved Click Here to view Full REcolorado Disclaimer
Timnath Real Estate
The median home value in Timnath, CO is $672,500. This is higher than the county median home value of $531,700. The national median home value is $338,100. The average price of homes sold in Timnath, CO is $672,500. Approximately 89.49% of Timnath homes are owned, compared to 4.39% rented, while 6.13% are vacant. Timnath real estate listings include condos, townhomes, and single family homes for sale. Commercial properties are also available. If you see a property you’re interested in, contact a Timnath real estate agent to arrange a tour today!
Timnath, Colorado 80547 has a population of 6,289. Timnath 80547 is more family-centric than the surrounding county with 59.48% of the households containing married families with children. The county average for households married with children is 31.78%.
The median household income in Timnath, Colorado 80547 is $156,738. The median household income for the surrounding county is $80,664 compared to the national median of $69,021. The median age of people living in Timnath 80547 is 35.3 years.
Timnath Weather
The average high temperature in July is 86.9 degrees, with an average low temperature in January of 15.2 degrees. The average rainfall is approximately 15.6 inches per year, with 48 inches of snow per year.
