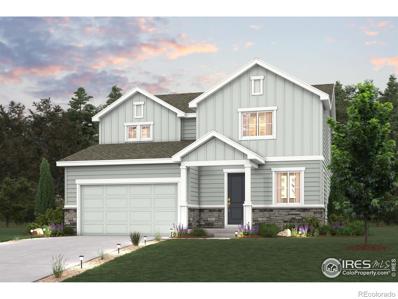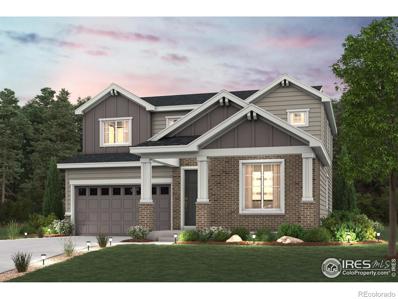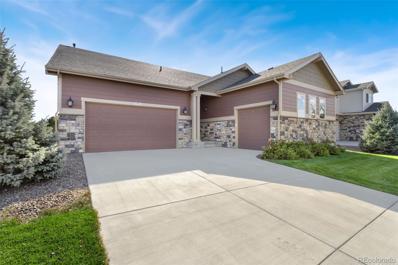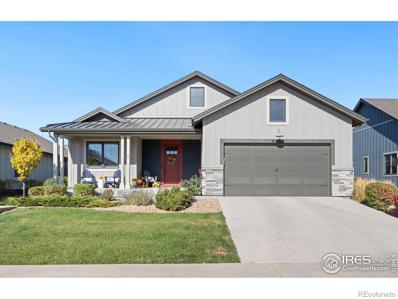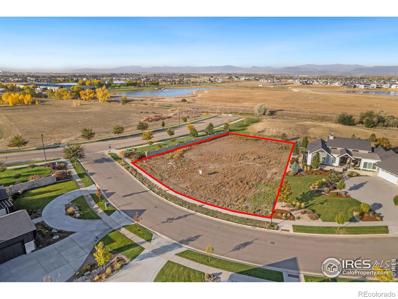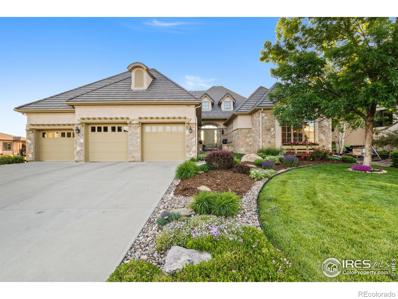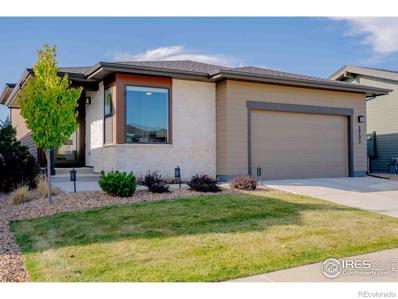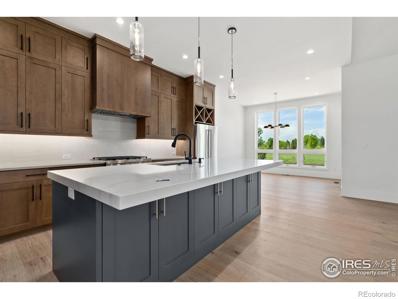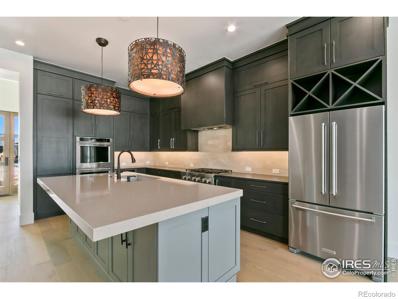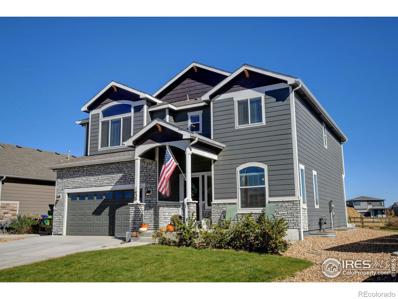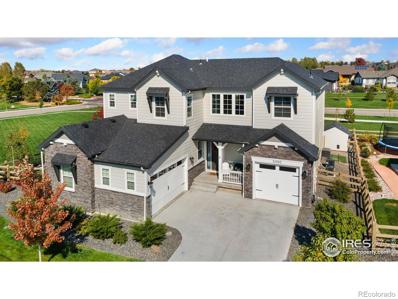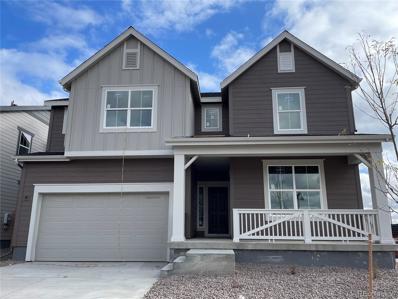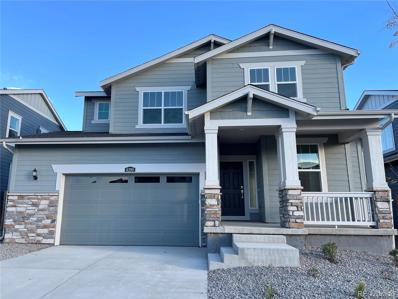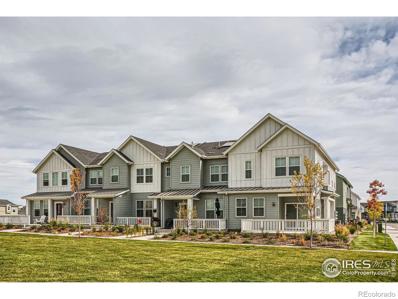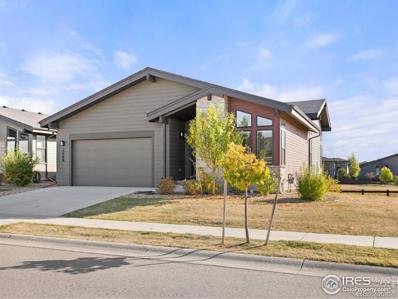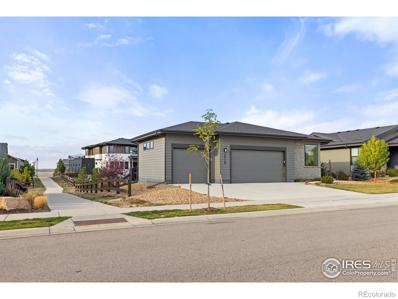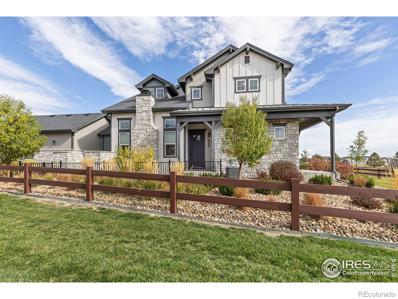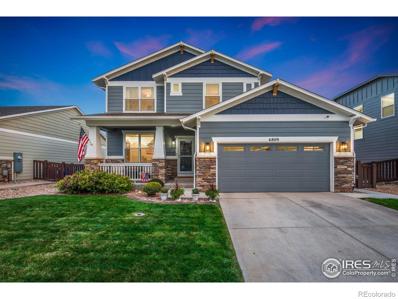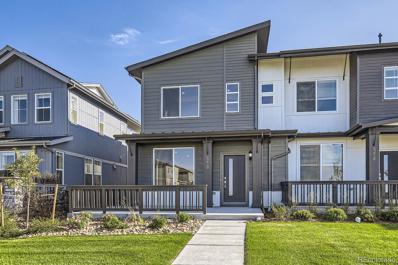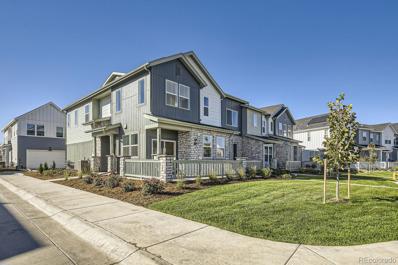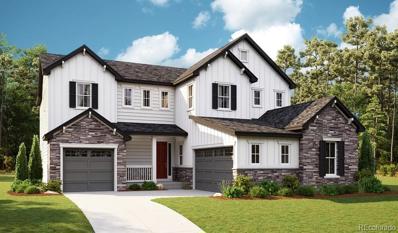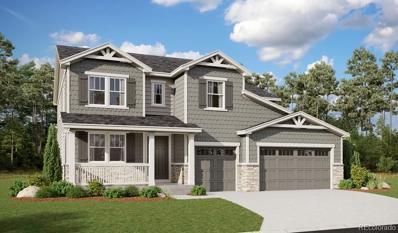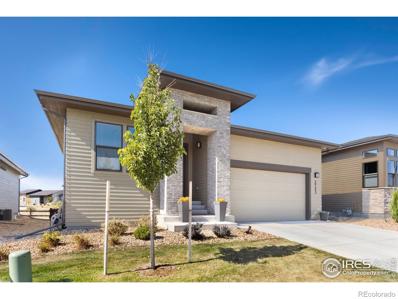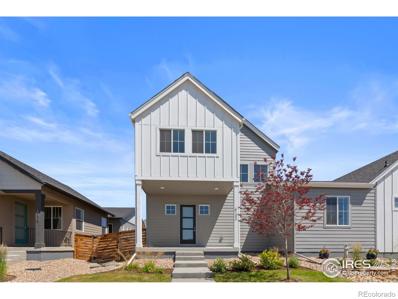Timnath CO Homes for Rent
- Type:
- Single Family
- Sq.Ft.:
- 1,994
- Status:
- Active
- Beds:
- 3
- Lot size:
- 0.13 Acres
- Year built:
- 2024
- Baths:
- 3.00
- MLS#:
- IR1021293
- Subdivision:
- Timnath Lakes
ADDITIONAL INFORMATION
Don't miss out on the new community special pricing! November completion. An entertainer's dream, the Ontario plan is anchored by an open-concept great room and dining area, flowing into a well-appointed kitchen with a center island and backyard access. Additional main-floor highlights include a powder room and a study directly off of the foyer. Upstairs, you will enjoy more space in a generous loft with extra storage. Two spacious secondary bedrooms each with walk-in closets are located on one side of the loft. Secluded on the other side, a lavish primary suite boasts an attached bath and a roomy walk-in closet. Amazing finishes throughout. Front yard landscaping, Century Homes Connect Automation and air conditioning included, this home balances functionality and style, providing a canvas for personalized living. Timnath Lakes is a new master planned community featuring an expansive lake with walking paths and community amenities. Located just off Harmony Road with quick access to I-25, Poudre schools, shopping, dining and recreation including the Poudre River Trail.
$628,010
4455 Trader Street Timnath, CO 80547
- Type:
- Single Family
- Sq.Ft.:
- 2,410
- Status:
- Active
- Beds:
- 5
- Lot size:
- 0.13 Acres
- Year built:
- 2024
- Baths:
- 3.00
- MLS#:
- IR1021290
- Subdivision:
- Timnath Lakes
ADDITIONAL INFORMATION
Don't miss out on the new community reduced pricing. Complete now! As you walk through the long foyer, the Marion bestows relaxation and entertainment on all sides. In a linear fashion, the great room, dining area, and kitchen are accompanied by a kitchen island with easy access to the patio. Beside the stairway you will notice a charming private bedroom, full bath, and a study that are undisturbed offering a serene environment. Upstairs to your left are two bedrooms to share a full bath, and a roomy loft. On the right, the luxurious primary suite boasts a large window for natural light and the walkthrough private bathroom leads to a walk-in closet. Front yard landscaping, Century Homes Connect Automation and air conditioning included. This home balances functionality and style, providing a canvas for personalized living. Timnath Lakes is a new master planned community featuring an expansive lake with walking paths and community amenities. Located just off Harmony Road with quick access to I-25, Poudre School District, shopping, dining and recreation including the Poudre River Trail.
$769,900
5985 Story Road Timnath, CO 80547
- Type:
- Single Family
- Sq.Ft.:
- 3,938
- Status:
- Active
- Beds:
- 3
- Lot size:
- 0.17 Acres
- Year built:
- 2017
- Baths:
- 4.00
- MLS#:
- 8329980
- Subdivision:
- Timnath Ranch, Summerfields Estates
ADDITIONAL INFORMATION
Wonderfully open floor plan with wood flooring in all main living areas, great entertaining kitchen with granite counter tops, 5-burner cook top, double ovens, upgraded refrigerator, pantry, and spacious island, and cozy gas fireplace in the great room. Dining area is spacious and not enclosed by walls so your table can expand as needed for a large dinner party! Spacious primary bedroom on the main level as well as a private secondary bedroom with ensuite full bath and walk-in closet - perfect for guests to have their own space. Powder bath on the main floor is convenient for guests and main floor oversized laundry accesses the double garage. Washer and dryer are included as well as the garage refrigerator. Lots of garage space for storage - the separate since car is great for bikes, toys and storage - easy to keep them away from scratching cars! Basement is mostly finished and features a wet bar complete with dishwasher and beverage refrigerator plus two spaces for relaxing or games, leaving some storage space for all that gear you want to store! Basement bedroom is very large with a walk-in closet and adjacent 3/4 bath. You'll be able to play pool (pool table is included!), maybe shuffleboard or a poker table? Have a huge TV for game day and the wet bar for creating special drinks and snacks without having to venture upstairs. Would also make a great space for multi-generational living. Solar panels add great value for a significantly lower utility bill. Set back thermostat allows you to keep your home at the temperature you'd like year round. This home backs to a pocket park and green space to give the yard an open feel. South facing covered back patio is perfect for enjoying the sunshine! South Timnath offers a huge swimming pool, clubhouse and workout facility - the best in the neighborhood. Walking trails, pocket parks and more.
$650,000
6968 Byers Court Timnath, CO 80547
- Type:
- Single Family
- Sq.Ft.:
- 2,500
- Status:
- Active
- Beds:
- 3
- Lot size:
- 0.2 Acres
- Year built:
- 2018
- Baths:
- 3.00
- MLS#:
- IR1021261
- Subdivision:
- Wildwing
ADDITIONAL INFORMATION
Welcome to your dream home! This beautifully designed home features an inviting gas fireplace in the living room, perfect for cozy evenings. The open floor plan seamlessly connects the living, dining, and kitchen areas, all adorned with stunning hardwood floors that add warmth and elegance. Natural light floods the home, creating a bright and airy atmosphere throughout. Custom plantation shutters provide light versatility and privacy. Step outside to enjoy the covered patio-ideal for outdoor relaxation or entertaining guests. The finished basement offers a versatile space, complete with a bedroom and bathroom, along with two additional storage areas for all your needs. The refreshed landscaping enhances the curb appeal, making this home as attractive outside as it is inside. Located in a vibrant community with a new park being built nearby including pickleball courts, dog park, playground, green space and more! Enjoy the luxury of a community pool, and rest easy knowing the HOA takes care of landscaping, trash, and snow removal for easy maintenance. Don't miss the chance to make this exceptional property your own!
- Type:
- Land
- Sq.Ft.:
- n/a
- Status:
- Active
- Beds:
- n/a
- Lot size:
- 0.56 Acres
- Baths:
- MLS#:
- IR1021106
- Subdivision:
- Harmony
ADDITIONAL INFORMATION
Simply gorgeous building lot, over a half acre, with mountain views and only one neighbor! Build your dream home here with Luke Lansing Construction or bring your own builder. Flat, easy building envelope with plenty of room for privacy and separation. Water tap is already paid (over $80,000 value). Clean soils report in hand, and topographical survey as well. This is shovel ready and next to beautiful, high-end and unique custom homes. Surround yourself with luxury and amenities...the Sport Club membership gets you a salt water pool, fitness facility, pickleball/tennis and a delightful restaurant! Harmony Club is one of the top golf communities in Colorado, and in a top school district. Start planning your move now!
$1,290,000
937 Skipping Stone Court Timnath, CO 80547
- Type:
- Single Family
- Sq.Ft.:
- 5,274
- Status:
- Active
- Beds:
- 5
- Lot size:
- 0.28 Acres
- Year built:
- 2008
- Baths:
- 5.00
- MLS#:
- IR1021132
- Subdivision:
- Serratoga Falls
ADDITIONAL INFORMATION
Immerse yourself as you walk into your own private sanctuary in this French Country luxury home with panoramic mountain views. This sprawling 5 bed, 5 bath ranch has meticulous attention to detail with walnut floors, plantation shutters throughout, soaring ceilings and 4 fireplaces. A chef's delight in the large gourmet kitchen with a hearth room and formal dining room off the kitchen. The large primary suite offers mountain views, a 2-way fireplace, luxury 5-piece bath with large soaking tub, walk-in shower and his & her walk-in closet. The Expansive basement has a large wet bar, 2 ample size bedrooms with walk-in closets, a rec room & extra storage.
- Type:
- Single Family
- Sq.Ft.:
- 2,835
- Status:
- Active
- Beds:
- 4
- Lot size:
- 0.13 Acres
- Year built:
- 2020
- Baths:
- 3.00
- MLS#:
- IR1021082
- Subdivision:
- Wildwing
ADDITIONAL INFORMATION
This meticulously maintained ranch-style patio home is located in the sought-after Retreat at Wildwing neighborhood. It has 4 bedrooms, 3 full baths and is the epitome of luxury living with low maintenance. The large primary bedroom provides a peaceful retreat. The large primary bathroom with walk-in closet has direct access to the laundry area, adding lots of convenience. The open concept kitchen flows seamlessly into the bright living and dining area, where a cozy fireplace awaits. Finished daylight basement offers a large recreation room, two additional bedrooms, and a full bath, providing ample space for family or guests. Also, includes huge unfinished storage area. Outside, enjoy a large deck, perfect for outdoor gatherings. Located just a block away from the scenic Timnath Reservoir, residents of The Retreat at Wildwing enjoy an exclusive access to a small private beach area, perfect entry for your paddleboard or kayak. The community also features walking paths, a nearby park with pickleball courts, a dog park, and a community garden, offering something for everyone. This home has a blend of elegance and convenience in one of the most desirable neighborhoods around. Don't miss your chance to experience luxury living in this vibrant community!
$1,375,000
6408 Foundry Court Timnath, CO 80547
- Type:
- Multi-Family
- Sq.Ft.:
- 4,214
- Status:
- Active
- Beds:
- 4
- Lot size:
- 0.22 Acres
- Baths:
- 4.00
- MLS#:
- IR1021014
- Subdivision:
- Harmony Club
ADDITIONAL INFORMATION
Don't miss the opportunity to own one of our last Villas available at The Villas at Harmony Club. The Columbine is the largest of The Villas, offering 4400 square feet with 5 Bedrooms/ 4 Bathrooms. A unique second level area offers aerial views perfect for that zen office space, bonus room or 5th bedroom. Finished in the finest design materials by Springhaus Design & Construction, owners can live a main floor lifestyle complete with an office, primary suite & laundry, An additional two bedrooms are located in the basement, which feature 9 ft tall ceilings, large light wells and a wet bar. Catering to the owner seeking the best in lock and leave lifestyle, this home provides maintenance free living without sacrificing luxury and space. Hit the easy button on move in day with all of your kitchen appliances included and wet bar refrigerator, plus front and back outdoor landscaping. A sports membership is provided to the buyer on behalf of the seller at closing. The neighborhood homeowners' association manages snow removal, lawn care, and exterior upkeep, allowing residents to focus on enjoying life. Don't miss the opportunity to live the Harmony lifestyle with exclusive dining, pool, fitness center, walking trails and golf directly out your front door. Large garages with space for your golf cart & covered outdoor patios. Expected completion early 2025.
$1,375,000
6398 Foundry Court Timnath, CO 80547
- Type:
- Multi-Family
- Sq.Ft.:
- 4,220
- Status:
- Active
- Beds:
- 4
- Lot size:
- 0.2 Acres
- Baths:
- 4.00
- MLS#:
- IR1021012
- Subdivision:
- Harmony Club
ADDITIONAL INFORMATION
Don't miss the opportunity to own one of our last Villas available at The Villas at Harmony Club. The Columbine is the largest of The Villas, offering 4400 square feet with 5 Bedrooms/ 4 Bathrooms. A unique second level area offers aerial views perfect for that zen office space, bonus room or 5th bedroom. Finished in the finest design materials by Springhaus Design & Construction, owners can live a main floor lifestyle complete with an office, primary suite & laundry, An additional two bedrooms are located in the basement, which feature 9 ft tall ceilings, large light wells and a wet bar. Catering to the owner seeking the best in lock and leave lifestyle, this home provides maintenance free living without sacrificing luxury and space. Hit the easy button on move in day with all of your kitchen appliances included and wet bar refrigerator, plus front and back outdoor landscaping. A sports membership is provided to the buyer on behalf of the seller at closing. The neighborhood homeowners' association manages snow removal, lawn care, and exterior upkeep, allowing residents to focus on enjoying life. Don't miss the opportunity to live the Harmony lifestyle with exclusive dining, pool, fitness center, walking trails and golf directly out your front door. Large garages with space for your golf cart & covered outdoor patios. Expected completion early 2025.
- Type:
- Single Family
- Sq.Ft.:
- 3,520
- Status:
- Active
- Beds:
- 4
- Lot size:
- 0.17 Acres
- Year built:
- 2020
- Baths:
- 4.00
- MLS#:
- IR1020979
- Subdivision:
- Serratoga Falls 2nd
ADDITIONAL INFORMATION
Why buy new construction when you could own this fantastic home with a finished basement and beautifully landscaped backyard. Window coverings and all appliances included. Explore your dream home in this beautiful 4-bedroom, 4-bath residence that backs onto open space and offers stunning backyard entertaining areas. Just 1 mile from the new Timnath Middle-High School, this meticulously maintained property features wood floors, quartz countertops, and a functional open layout. The spacious kitchen includes a large island and plenty of cabinets and butlers pantry. The great room has a gas fireplace and the two-story windows, fills the room with natural light. Upstairs, discover three large bedrooms, a sunny loft ideal for an office, and a convenient laundry room. The luxurious owner's suite offers Long's Peak views, a sitting area, and a two-sided fireplace. The finished basement includes a versatile rec room, a bedroom with a large walk-in closet, and extra storage. The oversized two-car garage, measuring 25 feet deep, easily accommodates a full-size truck, with high ceilings for extra gear storage. Step outside to your tranquil backyard, where beautiful landscaping and two concrete patios invite outdoor dining or cozy marshmallow roasts by the fire. A neighborhood pool is planned. Built in 2020, it offers advantages beyond new construction. Come experience the beauty and value for yourself! $415/annual Metro District fee is for non-potable water.
$999,999
5350 Kellan Way Timnath, CO 80547
- Type:
- Single Family
- Sq.Ft.:
- 4,761
- Status:
- Active
- Beds:
- 6
- Lot size:
- 0.27 Acres
- Year built:
- 2020
- Baths:
- 6.00
- MLS#:
- IR1020960
- Subdivision:
- Serratoga Falls
ADDITIONAL INFORMATION
Impressive Serratoga Falls home Coming Soon 10/25/24! Perfectly situated with access to Timnath Reservoir, walking distance to Timnath Middle/High School, and easy access to I-25 for commuting. Enjoy walking paths and a professionally landscaped lot. This home offers 6 Beds & 6 Baths complete with a finished basement on a large corner lot. Entertainers delight with a Chef's Kitchen, Butlers Pantry & High End finishes. Covered outdoor porch extends your living space to enjoy the Colorado lifestyle at its finest. Main level bedroom with ensuite bathroom and powder room. Upper level features Primary Suite, Large Loft, 3 Additional Beds and Baths & Convenient Laundry Room. Fully finished basement boasts a large Rec Room, Large Wet Bar, Living space and an additional Bedroom and Bath. Attached Garage is split with 2 Car Bay & Separate additional 1 Car Bay, this home is perfect for multi generational living.
- Type:
- Single Family
- Sq.Ft.:
- 3,179
- Status:
- Active
- Beds:
- 5
- Lot size:
- 0.16 Acres
- Baths:
- 5.00
- MLS#:
- 6456719
- Subdivision:
- Timnath Lakes
ADDITIONAL INFORMATION
**Contact Lennar today about Special Financing for this home - terms and conditions apply** Anticipated completion January 2025. This stunning new Chelton 2-story is on a corner site and features, 5 beds (4 main home and 1 next gen), 4.5 baths (3.5 main home & 1 next gen), laundry (both main & nextgen), living room (nextgen), great room (main home), kitchen (both main home & nextgen), loft, unfinished basement and 3 car tandem garage. Beautiful upgrades and finishes including luxury vinyl plank flooring, stainless steel appliances (main home only) and more. Lennar provides the latest in energy efficiency and state of the art technology with several fabulous floorplans to choose from. Energy efficiency, and technology/connectivity seamlessly blended with luxury to make your new house a home. What some builders consider high-end upgrades, Lennar makes standard. Colorado living at it’s finest. Close to dining, shopping, entertainment & other amenities.Don’t wait – this community will sell out quickly! Welcome Home! Photos and 3D walkthrough tour are a model only and subject to change. Future amenities to include a rec center, fitness facility, pool, manmade lakes (that should allow paddleboarding), community garden and park.
- Type:
- Single Family
- Sq.Ft.:
- 2,391
- Status:
- Active
- Beds:
- 4
- Lot size:
- 0.13 Acres
- Year built:
- 2024
- Baths:
- 3.00
- MLS#:
- 7531480
- Subdivision:
- Timnath Lakes
ADDITIONAL INFORMATION
**Contact Lennar today about Special Financing for this home - terms and conditions apply** **Anticipated NOW and priced to sell! This beautiful Pinnacle 2 story features 4 beds, 2.5 baths, main floor study, great room, upstairs laundry, unfinished basement and 2.5 car garage and more. Gorgeous finishes and upgrades including stainless steel appliances, vinyl plank flooring, slab quartz counters/island and more! Lennar provides the latest in energy efficiency and state of the art technology with several fabulous floorplans to choose from. Energy efficiency, and technology/connectivity seamlessly blended with luxury to make your new house a home. What some builders consider high-end upgrades, Lennar makes a standard inclusion. This community offers single family homes for every lifestyle. So much to see and do in this charming community – something for everyone. Future amenities to include a rec center, fitness facility, pool, man made lakes (that should allow paddleboarding), community garden and park. Photos and walkthrough tour are a model only and subject to change.
$385,000
5452 Euclid Drive Timnath, CO 80547
- Type:
- Multi-Family
- Sq.Ft.:
- 1,100
- Status:
- Active
- Beds:
- 2
- Lot size:
- 0.03 Acres
- Year built:
- 2023
- Baths:
- 2.00
- MLS#:
- IR1020926
- Subdivision:
- Timnath Lakes
ADDITIONAL INFORMATION
Don't miss this better than new 2 story townhome in Timnath Lakes! This is the most affordable home in all of Timnath! Featuring 2 large bedrooms including a sizeable primary suite with walk-in closet, two bathrooms, upstairs laundry, quartz countertops throughout, stainless steel appliances, LVP flooring on main, and an oversized one car garage. This home makes the most of the space with plenty of options for storage, including a conditioned crawlspace. This lovely home is located adjacent to a large open space, pavilions, pocket parks, and an orchard. Future Timnath Lakes amenities include a rec center, pool, fitness facilities, and community lakes for paddleboarding! See this home before it's gone!
- Type:
- Single Family
- Sq.Ft.:
- 2,594
- Status:
- Active
- Beds:
- 3
- Lot size:
- 0.15 Acres
- Year built:
- 2020
- Baths:
- 3.00
- MLS#:
- IR1020947
- Subdivision:
- Wildwing
ADDITIONAL INFORMATION
Located in Timnath's Wildwing community of luxury patio homes that offers access to Timnath Reservoir, community pool, neighborhood park, open space, & miles of trails. The spacious open-concept floor plan features a vaulted ceiling, oversized kitchen with an eat-in center island, plenty of cabinet space, quartz counter-tops, & stainless-steel appliances. Optimum vinyl plank flooring throughout the great room, kitchen, & entryway. The primary bedroom has a vaulted ceiling, elegant 4-piece bath with dual sink vanity, & a large walk-in closet with direct access to the laundry area. A partially finished lower level includes a rec-room, bedroom, bath, & extra expansion/storage space. This home offers a low maintenance Lock & Leave lifestyle & backs to an open park area!
- Type:
- Single Family
- Sq.Ft.:
- 2,681
- Status:
- Active
- Beds:
- 4
- Lot size:
- 0.18 Acres
- Year built:
- 2020
- Baths:
- 3.00
- MLS#:
- IR1020946
- Subdivision:
- Wildwing
ADDITIONAL INFORMATION
This like-new luxurious Patio Home located in Timnath's Wildwing community features 4-bedrooms & 3-baths with a partially finished garden level basement. The open-concept floor plan has a private primary bedroom suite that includes an elegant 4-piece bath with dual sink vanity, & walk-in closet. The nicely appointed kitchen has dusk stained maple cabinetry, quartz counter-tops. stainless steel appliances, & ample storage & prep space along with a convenient pantry & large eat-in center island. Optimum vinyl plank flooring throughout the great room, kitchen, & entryway. the lower level has a rec-room, wet bar, 2-bedrooms, bath, & plenty of extra storage. Only a short distance to Timnath Reservoir, community pool, neighborhood parks, open space, & miles of trails.
$895,000
4300 Ardglass Lane Timnath, CO 80547
- Type:
- Multi-Family
- Sq.Ft.:
- 2,118
- Status:
- Active
- Beds:
- 3
- Year built:
- 2020
- Baths:
- 3.00
- MLS#:
- IR1020738
- Subdivision:
- Harmony Sub 6th Filing
ADDITIONAL INFORMATION
Welcome to your luxury dream home in the sought-after Harmony Club of Timnath, CO! This charming 3 bed, 3 bath residence offers a perfect blend of sophistication and contemporary design. 2-story ceilings and brilliant natural light craft an inviting atmosphere in this rare end-unit home. Enjoy relaxing and entertaining in a spacious living area that opens directly to the stunning gourmet kitchen with quartz counters, gas range and hood, and a large island. The main floor primary bedroom features an ensuite bath and large walk-in closet. Upstairs you'll find a spacious and bright loft area, two additional bedrooms and a full bath. Enjoy maintenance-free relaxation from your private covered patio, backing to open space and the golf course. This home has a full basement for ample storage. Harmony Club boasts resort inspired living w/ legendary golf, tennis, pickleball & basketball court, salt water pool complete w/ 41' slide, large jetted spa & a fitness center.
- Type:
- Single Family
- Sq.Ft.:
- 3,851
- Status:
- Active
- Beds:
- 5
- Lot size:
- 0.15 Acres
- Year built:
- 2014
- Baths:
- 5.00
- MLS#:
- IR1020732
- Subdivision:
- Timnath Ranch South, Timnath Ranch
ADDITIONAL INFORMATION
Welcome to this stunning two-story home located in the highly sought-after Timnath Ranch subdivision! This beautifully designed residence offers an inviting covered front porch and a versatile main-floor office. Hardwood floors have been refinished and flow throughout the kitchen, dining room, living room, and entry. The updated kitchen is a chef's dream, featuring quartz countertops, a subway tile backsplash, stainless steel appliances including a double oven, and a kitchen island perfect for meal prep and gathering. The living room is filled with natural light, boasting large windows, a vaulted ceiling, and a cozy fireplace with a custom mantle. Upstairs, you'll find a spacious primary bedroom with a tray ceiling, a luxurious 5-piece ensuite bathroom with dual vanities and two separate walk-in closets! The second and third upstairs bedrooms share a convenient Jack and Jill bathroom, while the fourth bedroom has its own private bath for an added level of privacy. The finished basement is an entertainer's delight, complete with a rec room, wet bar, custom shelving, mini fridge, additional bedroom, and well appointed bathroom. Step outside to enjoy the extended back patio with a pergola, perfect for outdoor relaxation. Home backs to a greenbelt, and is located in the desirable Timnath Ranch community where residents enjoy nearby amenities such as a pool, pickleball courts, park, walking trails, and a dog park. With the perfect blend of comfort, style, and convenience, this home is a must see!
$449,900
5410 Second Avenue Timnath, CO 80547
- Type:
- Townhouse
- Sq.Ft.:
- 1,528
- Status:
- Active
- Beds:
- 3
- Lot size:
- 0.05 Acres
- Year built:
- 2024
- Baths:
- 3.00
- MLS#:
- 6540839
- Subdivision:
- Timnath Lakes
ADDITIONAL INFORMATION
Contact Lennar today for Special Financing on this home, including below-market rates (terms and conditions apply). Ready to move in now! Enjoy low-maintenance living in the stunning Timnath Lakes community—perfect for those seeking convenience and luxury. This brand-new 2-story end-unit townhome, part of a 4-plex, features 3 bedrooms, 2.5 baths, a great room, kitchen, upper-level laundry, and a 2-car attached garage with rear alley access. It also includes a conditioned crawl space for extra storage. The home is filled with high-end finishes and upgrades, such as luxury vinyl plank flooring, stainless steel appliances, quartz countertops, and more. Lennar homes are built for modern living, combining cutting-edge energy efficiency with state-of-the-art technology. Several impressive floorplans are available to suit your needs. Timnath Lakes offers a variety of fantastic future amenities, including a recreation center, fitness facilities, a pool, and man-made lakes perfect for paddleboarding. The community also takes care of lawn maintenance and snow removal. (HOA fees subject to change.) Please note: Photos are of the model and may differ from the actual home.
$499,900
5523 Euclid Court Timnath, CO 80547
- Type:
- Townhouse
- Sq.Ft.:
- 1,617
- Status:
- Active
- Beds:
- 3
- Lot size:
- 0.07 Acres
- Year built:
- 2024
- Baths:
- 3.00
- MLS#:
- 3135359
- Subdivision:
- Timnath Lakes
ADDITIONAL INFORMATION
Contact Lennar today for Special Financing on this home - terms and conditions apply. Available now and priced to move quickly, this beautifully designed 2-story end-unit townhome in the highly sought-after Timnath Lakes community offers easy, low-maintenance living—just lock up and go! Featuring 3 spacious bedrooms, 2.5 baths, a great room, a modern kitchen, upper-level laundry, a cozy loft, and a 2-car attached garage with rear alley entry, this home is ready for its new owners. The conditioned crawl space, along with upscale finishes like luxury vinyl plank flooring, stainless steel appliances, slab quartz countertops, and more, make this home stand out. Lennar homes are known for their energy efficiency and state-of-the-art technology, seamlessly combining modern comfort with luxury. Timnath Lakes offers future amenities like a recreation center, fitness facilities, a pool, man-made lakes perfect for paddleboarding, lawn maintenance, and snow removal. Act quickly! Current HOA fees are subject to change. (Please note: Photos are for illustration purposes only and may vary from actual model.)
$989,950
1317 Alyssa Drive Timnath, CO 80547
- Type:
- Single Family
- Sq.Ft.:
- 4,804
- Status:
- Active
- Beds:
- 6
- Lot size:
- 0.19 Acres
- Year built:
- 2024
- Baths:
- 6.00
- MLS#:
- 5390375
- Subdivision:
- Serratoga Falls
ADDITIONAL INFORMATION
**!!READY WINTER 2024!!**This Daley is waiting to impress with two stories of smartly inspired living spaces and designer finishes throughout. The main floor provides ample room for dining and entertaining. Off the entry you’ll find a generous study. Beyond, the dining room flows into the gourmet kitchen that showcases stainless steel appliances, a large quarts center island and walk-in pantry. The expansive great room welcomes you to relax with a fireplace. A bedroom with a private bath, mudroom and powder room completes the main level. Retreat to find a cozy loft and three secondary bedrooms, two with a shared Jack & Jill bath and the other with a shared bath. The primary suite showcases a private deluxe bath and spacious walk-in closet. If that wasn't enough, this home includes a finished basement that boasts a wide-open rec room with a stunning wet bar, an additional bedroom and a shared bath.
$934,950
1323 Alyssa Drive Timnath, CO 80547
- Type:
- Single Family
- Sq.Ft.:
- 4,159
- Status:
- Active
- Beds:
- 5
- Lot size:
- 0.2 Acres
- Year built:
- 2024
- Baths:
- 5.00
- MLS#:
- 3586959
- Subdivision:
- Serratoga Falls
ADDITIONAL INFORMATION
**!!READY WINTER 2024!!**This Dillon II features a dramatic two-story entry with beautiful finishes and smartly designed upgrades throughout. A formal dining room rests at the front of the home and offers a more formal space for meals and conversation. An expansive great room welcomes you to relax with a tile fireplace. Beyond, the gourmet kitchen features a quartz center island, walk-in pantry and stainless-steel appliances. A convenient powder room rests outside a spacious study and the mudroom leading to the 3-car garage. Retreat upstairs to find views to the first floor, along with three secondary bedrooms, one with a private bath and a shared bath that make perfect accommodations for family or guests. The primary suite is nearby and showcases a private, 5-piece bath and a walk-in closet. If that wasn’t enough, this home includes a finished basement that boasts a wide-open rec room and versatile flex room. A basement bedroom and shared bath completes this home.
- Type:
- Single Family
- Sq.Ft.:
- 3,266
- Status:
- Active
- Beds:
- 4
- Lot size:
- 0.13 Acres
- Year built:
- 2022
- Baths:
- 3.00
- MLS#:
- IR1020688
- Subdivision:
- Wildwing
ADDITIONAL INFORMATION
Welcome home to your new Patio Home in the popular Wildwing neighborhood next to Timnath Reservoir! Enjoy this low maintenance home and let the HOA take care of your front yard landscaping and snow removal! Neighborhood amenities include walking trails including a new one around the lake! New city park with pickleball courts, dog park and more! Private paddleboard launch from the neighborhood sand beach! Home backs to open space and offers some fun peek-a-boo views of the mountains and reservoir. Open ranch floor plan offers lots of windows to allow the natural light in. Upstairs you will find two bedrooms, 2 full baths, open concept kitchen, dining and living room. The primary suite has a luxurious bathroom and walk in closet that also leads to the laundry room. Finished daylight basement with 2 additional bedrooms, a yoga room and tons of storage space. Enjoy the outdoors from the large deck that opens to views of the open space. Finished garage offers electric car charging, painted and insulated walls and epoxy floors.
$750,000
7006 Toponas Court Timnath, CO 80547
- Type:
- Single Family
- Sq.Ft.:
- 2,920
- Status:
- Active
- Beds:
- 5
- Lot size:
- 0.25 Acres
- Year built:
- 2017
- Baths:
- 3.00
- MLS#:
- IR1020527
- Subdivision:
- Wildwing
ADDITIONAL INFORMATION
Are you looking for an immaculate patio home in a community with mountain and lake views? Situated in the picturesque neighborhood of Wildwing, this Ranch style home, built in 2017, was meticulously crafted to provide a luxurious and low maintenance living experience. Upon entering, you'll be greeted with a light-filled open and inviting floorplan that lives comfortably and entertains with ease! A nice sized kitchen w/eat-in dining nook, a Living Room with a corner gas fireplace, 5 bedrooms and 3 bathrooms, which includes a main floor Primary EnSuite with a dual sink vanity, a walk-in shower w/bench and walk-in closet and 2nd Bedroom that is currently used as an office. The finished basement offers room for the entire family to relax, play, work out or entertain with a wet bar/kitchenette and 3 more bedrooms that can provide an ideal space for family, friends, and guests. The rough cut Engineered hardwood floors make it feel homey and the beautiful kitchen quartz counters, full tile backsplash and huge center island and plantation shutters give it elegance! Lots of updates make this home move in ready! A favorite feature is the enlarged 10ft patio with pergola that offers a wonderful place to enjoy a BBQ, sit around a firepit, read a book, or just enjoy some time outdoors! The 3-car finished garage with epoxy floors and enclosed dog run add additional appeal. The owned solar panel system contributes to the efficiency of the home. The brand-new neighborhood park with pickleball and basketball courts, playground, and dog park is just steps away from the front door! Don't miss this rare opportunity to experience the pinnacle of low-maintenance, luxury living in a home with exceptional care and detail. Come take a look at this retreat and make it your new home!
$499,000
6133 Zebulon Place Timnath, CO 80547
- Type:
- Multi-Family
- Sq.Ft.:
- 1,739
- Status:
- Active
- Beds:
- 3
- Lot size:
- 0.07 Acres
- Year built:
- 2023
- Baths:
- 3.00
- MLS#:
- IR1020489
- Subdivision:
- Trailside On Harmony
ADDITIONAL INFORMATION
Welcome to the ENERGY STAR certified Rosemary Farmhouse at 6133 Zebulon Place. This 1,739 sq. ft. home offers three bedrooms and 2.5 bathrooms, making it our medium-sized paired floor plan. Upon arrival, a large covered patio greets you, perfect for enjoying sunny Colorado mornings.Inside, the spacious great room and dining room create an inviting atmosphere, ideal for entertaining family and guests. The kitchen is designed to delight any cooking enthusiast, featuring a gas appliance package, quartz countertops, and brushed nickel finishes, all complemented by neutral tones. With 42" upgraded designer grey cabinetry, there's ample storage for all your cooking and baking needs. Upstairs, you'll find the owner's suite along with two additional bedrooms. The owner's suite boasts a functional ensuite bathroom, a poured tile shower pan, and a spacious walk-in closet. The thoughtful design is completed by an upstairs laundry room for added convenience. Additional features of this home include an attached 2-car garage, a standard crawlspace, and a fenced yard. This home is available NOW! Please contact us at 720-262-7644 or visit our model home at 5038 Rendezvous Parkway to learn more.
Andrea Conner, Colorado License # ER.100067447, Xome Inc., License #EC100044283, [email protected], 844-400-9663, 750 State Highway 121 Bypass, Suite 100, Lewisville, TX 75067

The content relating to real estate for sale in this Web site comes in part from the Internet Data eXchange (“IDX”) program of METROLIST, INC., DBA RECOLORADO® Real estate listings held by brokers other than this broker are marked with the IDX Logo. This information is being provided for the consumers’ personal, non-commercial use and may not be used for any other purpose. All information subject to change and should be independently verified. © 2024 METROLIST, INC., DBA RECOLORADO® – All Rights Reserved Click Here to view Full REcolorado Disclaimer
Timnath Real Estate
The median home value in Timnath, CO is $672,500. This is higher than the county median home value of $531,700. The national median home value is $338,100. The average price of homes sold in Timnath, CO is $672,500. Approximately 89.49% of Timnath homes are owned, compared to 4.39% rented, while 6.13% are vacant. Timnath real estate listings include condos, townhomes, and single family homes for sale. Commercial properties are also available. If you see a property you’re interested in, contact a Timnath real estate agent to arrange a tour today!
Timnath, Colorado 80547 has a population of 6,289. Timnath 80547 is more family-centric than the surrounding county with 59.48% of the households containing married families with children. The county average for households married with children is 31.78%.
The median household income in Timnath, Colorado 80547 is $156,738. The median household income for the surrounding county is $80,664 compared to the national median of $69,021. The median age of people living in Timnath 80547 is 35.3 years.
Timnath Weather
The average high temperature in July is 86.9 degrees, with an average low temperature in January of 15.2 degrees. The average rainfall is approximately 15.6 inches per year, with 48 inches of snow per year.
