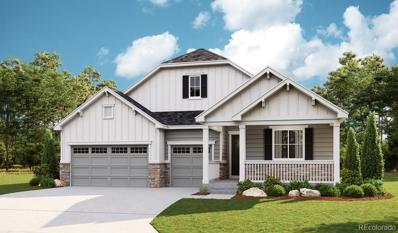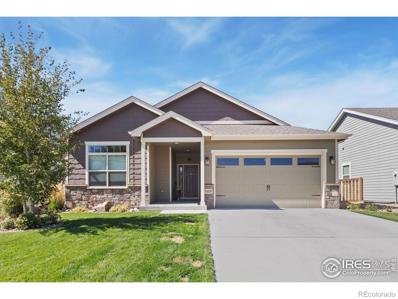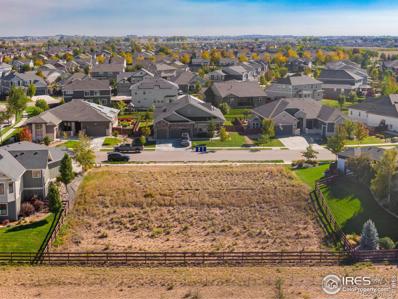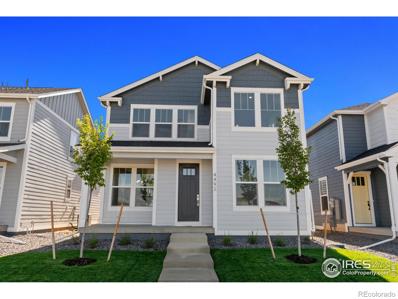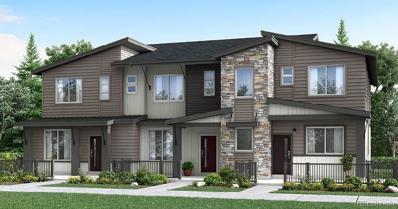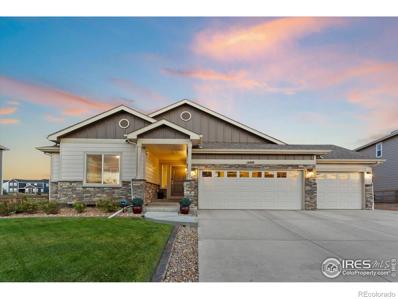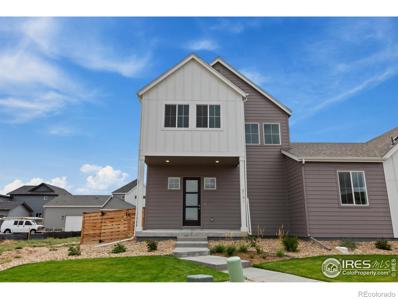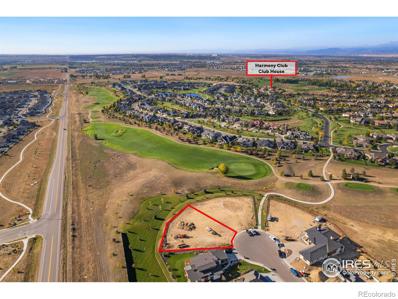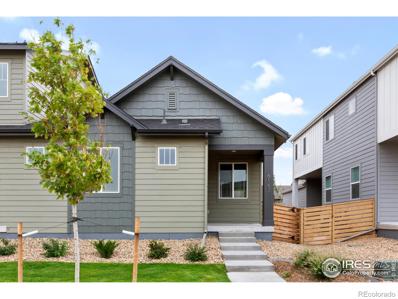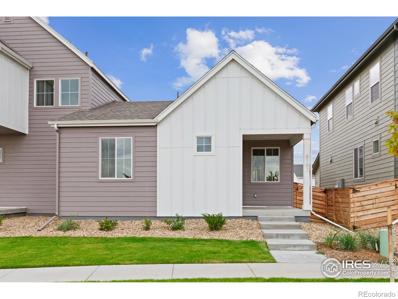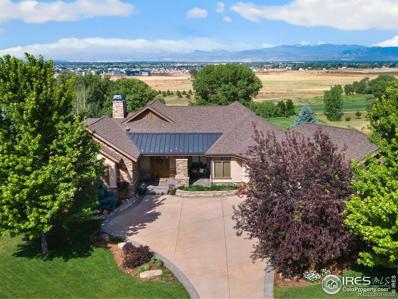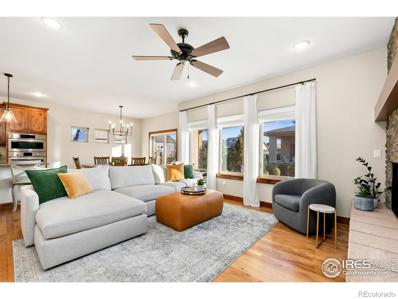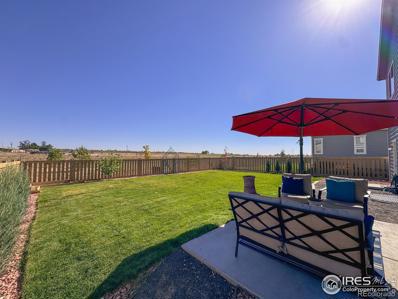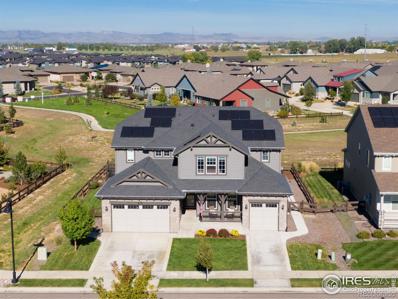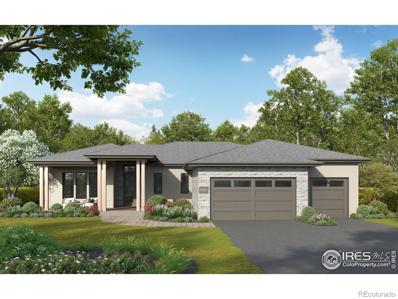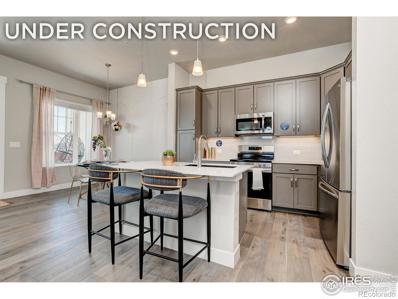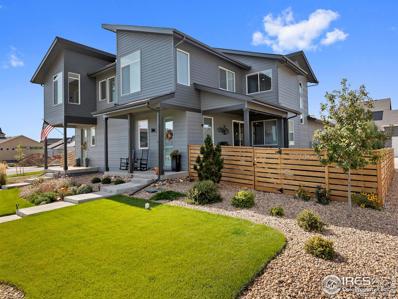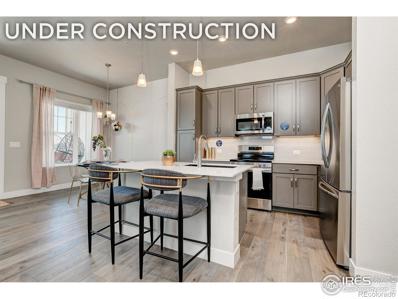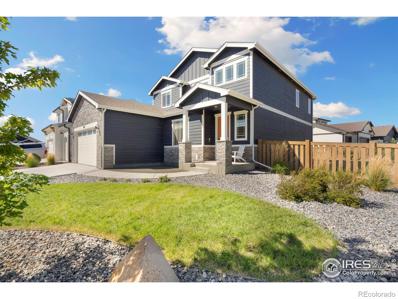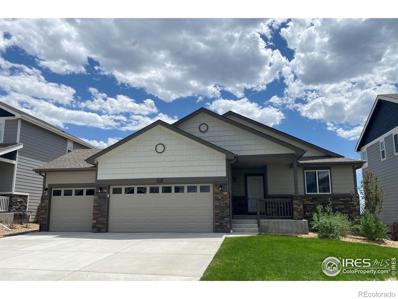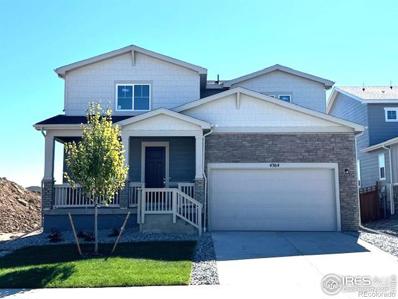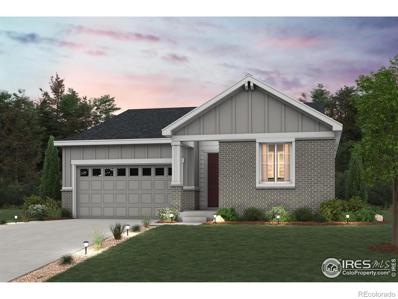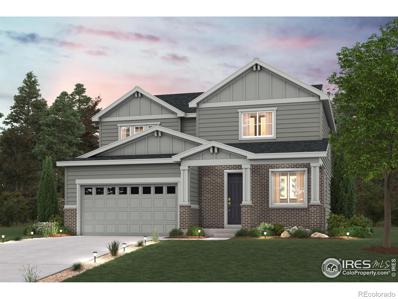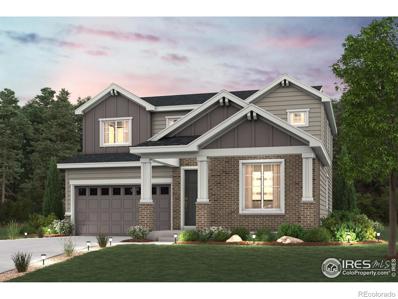Timnath CO Homes for Rent
$505,000
4507 Barrow Lane Timnath, CO 80547
- Type:
- Multi-Family
- Sq.Ft.:
- 2,324
- Status:
- Active
- Beds:
- 3
- Lot size:
- 0.07 Acres
- Year built:
- 2021
- Baths:
- 3.00
- MLS#:
- IR1020462
- Subdivision:
- Timnath Landing
ADDITIONAL INFORMATION
This beautifully designed paired home is 2 years new. Everything is done & ready for you!! From the moment you enter this stunning home, you will love the open concept kitchen, dining & family spaces, perfect for entertaining. Upgraded kitchen w/ granite, SS appliances and gas range. Upstairs boasts a loft (great office space or separate TV area), two bedrooms & a large primary suite. Primary bath has large double sink, super shower & an oversized closet. The primary RETREAT is something special. Oversized 2 car garage. Fenced back yard has a wonderful patio area and yard, great for summer BBQs. Close to schools, shopping and Timnath Beerwerks. A must see!
$874,950
1341 Alyssa Drive Timnath, CO 80547
- Type:
- Single Family
- Sq.Ft.:
- 4,403
- Status:
- Active
- Beds:
- 4
- Lot size:
- 0.17 Acres
- Year built:
- 2024
- Baths:
- 5.00
- MLS#:
- 9956057
- Subdivision:
- Serratoga Falls
ADDITIONAL INFORMATION
**!!READY WINTER 2024!!**This expansive Powell home is ready to impress residents with its beautiful finishes and the convenience of main-floor living. Past the covered entry a generous bedroom, bath and convenient study welcomes you. The open layout leads you to the back of the home where a beautiful gourmet kitchen awaits and features a quartz center island, walk-in pantry and stainless steel appliances. Beyond, the open dining room flows into the welcoming great room with a fireplace and access to the covered patio. The nearby primary suite showcases a spacious walk-in closet and a private deluxe bath. Accommodate family or guests with another secondary bedroom with an en suite bath. A convenient laundry, mudroom and powder complete the main level. If that wasn’t enough, this exceptional home includes a finished basement that boasts a wide-open, versatile rec room with a wet bar, a flex room and a basement bedroom with a walk-in closet and shared bath.
$612,000
5109 Long Drive Timnath, CO 80547
- Type:
- Single Family
- Sq.Ft.:
- 1,563
- Status:
- Active
- Beds:
- 3
- Lot size:
- 0.14 Acres
- Year built:
- 2019
- Baths:
- 3.00
- MLS#:
- IR1020355
- Subdivision:
- Timnath Ranch
ADDITIONAL INFORMATION
Price Reduced! Welcome to this beautiful home built by Sage Homes in 2019. Upon arriving you'll notice the landscaping, complete with non-potable irrigation, mature trees, and shrubs which create a private oasis that is meticulously maintained for maximum curb appeal. Upon entry into the living area you will notice the wide entry way and open concept. This ranch style home features living space all on one level with a full unfinished basement and oversized 2 car garage. This home features upgraded finishes. Gas fireplace, A/C, granite countertops & high quality Milarc cabinets. Main level has 3 bedrooms, 3 bathrooms, big open kitchen with a large island & pantry & vaulted ceilings. The backyard features a patio, lawn, and mature trees and shrubs.
- Type:
- Land
- Sq.Ft.:
- n/a
- Status:
- Active
- Beds:
- n/a
- Lot size:
- 0.38 Acres
- Baths:
- MLS#:
- IR1020397
- Subdivision:
- Brunner Farm
ADDITIONAL INFORMATION
Welcome to 5901 Riverbluff, a pristine .38-acre vacant lot bustling with potential and showcasing unparalleled panoramic views of encompassing mountains and tranquil waterscapes. An idyllic canvas for your imagination, this property promises the serenity you've been seeking alongside the freedom to select your own builder without any restrictions. Nestle your dream home within this peaceful enclave where each day begins with stunning foothill and mountain vistas greeting you through your windows. The landscape is primed for a walk-out architectural design, capitalizing on the lush, gentle slopes that lend themselves to a harmonious blend of indoor and outdoor living. This hard-to-find gem offers the perfect balance of tranquility and accessibility, carving out a private nook in nature that feels worlds away yet is conveniently situated amidst all necessary amenities. With no builder tie-ins, you hold the power to craft an abode that fully aligns with your vision and lifestyle, whether that be a cozy hideaway or a grand residence that leaves a lasting impression. Experience the beauty of dawn's early light as it dances across the water and the serene twilight hues illuminating the mountains. This is more than just a vacant lot; it's a rare opportunity to bring your bespoke paradise into existence at 5901 Riverbluff. Your blank canvas awaits.
$609,987
4492 Burl Street Timnath, CO 80547
- Type:
- Single Family
- Sq.Ft.:
- 2,419
- Status:
- Active
- Beds:
- 3
- Lot size:
- 0.08 Acres
- Year built:
- 2024
- Baths:
- 3.00
- MLS#:
- IR1020381
- Subdivision:
- Timnath Lakes
ADDITIONAL INFORMATION
The Keystone floor plan epitomizes contemporary living with its expansive design and meticulously crafted layout. Step into this welcoming sanctuary and discover a seamless fusion of practicality and elegance.Upon entry, you're welcomed by a versatile tech/office space, ideal for remote professionals or those in need of a dedicated area for household management. This space offers seclusion without sacrificing connectivity to the rest of the home.Moving onward, the heart of the residence unfolds into a luminous open floor plan, effortlessly blending the living, dining, and kitchen areas. Sunlight floods through abundant windows, brightening the space and fostering an airy atmosphere. The kitchen showcases sleek countertops, ample cabinet storage, and high-end appliances, encouraging culinary exploration and effortless entertaining.Adjacent to the living area, a covered back patio extends the indoor living space outdoors, offering a serene setting for al fresco dining or simply unwinding amidst the natural surroundings.Upstairs, the Keystone provides sanctuary with three cozy bedrooms and a loft area. The master suite serves as a tranquil retreat, boasting a spacious layout, walk-in closet, and luxurious en-suite bathroom. The remaining bedrooms offer ample space for relaxation, while the loft provides a versatile area for leisure activities or unwinding.With 2.5 bathrooms, including a convenient powder room on the main floor, and a 2-car garage providing ample storage and parking space, the Keystone floor plan effortlessly combines comfort, convenience, and contemporary sophistication. Whether you're seeking a space to work, play, or simply call home, the Keystone offers a sanctuary tailored to your lifestyle.
$414,900
5541 Euclid Court Timnath, CO 80547
- Type:
- Townhouse
- Sq.Ft.:
- 1,266
- Status:
- Active
- Beds:
- 2
- Lot size:
- 0.03 Acres
- Year built:
- 2024
- Baths:
- 3.00
- MLS#:
- 1826542
- Subdivision:
- Timnath Lakes
ADDITIONAL INFORMATION
**Contact Lennar today about Special Financing for this home - terms and conditions apply**Available for Move In NOW!! Low maintenance living in the gorgeous new Timnath Lakes community. Just lock up and go. This brand new 2-story townhome in a 3-plex features 2 bedrooms, 2.5 baths, great room, kitchen, upper laundry, loft, 2 car attached garage (rear alley entry) and conditioned crawl space. Gorgeous finishes and upgrades throughout including, slab quartz counters, luxury vinyl plank flooring, stainless steel appliances and more. Lennar provides the latest in energy efficiency and state of the art technology with several fabulous floorplans to choose from. Energy efficiency, and technology/connectivity seamlessly blended with luxury to make your new house a home. Timnath Lakes offers several fabulous plans to choose from. Future amenities include a rec center, fitness facilities, pool, manmade lakes (that should allow paddleboarding), lawn maintenance and snow removal. Current monthly fee subject to change. Photos are model only and subject to change.
- Type:
- Single Family
- Sq.Ft.:
- 3,024
- Status:
- Active
- Beds:
- 5
- Lot size:
- 0.18 Acres
- Year built:
- 2020
- Baths:
- 3.00
- MLS#:
- IR1020365
- Subdivision:
- Serratoga Falls
ADDITIONAL INFORMATION
Welcome to 1400 Waterfall St! This 3 year old, spacious ranch is loaded with thoughtful upgrades, inside and out. Enjoy low utility bills with the fully paid for 5.94KW solar system, and keep your grass looking pristine with the included non-potable water through the metro district. The west facing driveway is perfect for snowmelt in winter, while the east facing yard is setup for summer shade on your back patio, as you overlook the sweeping natural open space, complete with walking/running trails right out your back door! The main level is light and bright with soaring vaulted ceilings, a large main floor primary, two guest bedrooms, plus a fantastic entertainers kitchen complete with an expansive kitchen island, "toe kick" drawers, pantry, gas fireplace and more. The back patio is oversized, has a custom pergola and overlooks the neighborhood open space. The 3 car garage is absolutely immaculate, features a lifetime Polyspartic floor coating, and is completely finished with insulation, drywall and paint. Every nook and cranny of this home has been thoughtfully and carefully designed. The finished basement has an enormous family room, 2 more conforming bedrooms, a full bath and a good sized storage area. This is a prime location in Serratoga Falls, just a short walk from the new Timnath Middle High, and easy access to I-25, Fort Collins and Northern Colorado!
- Type:
- Multi-Family
- Sq.Ft.:
- 1,793
- Status:
- Active
- Beds:
- 3
- Lot size:
- 0.08 Acres
- Year built:
- 2024
- Baths:
- 3.00
- MLS#:
- IR1020360
- Subdivision:
- Trailside On Harmony
ADDITIONAL INFORMATION
Welcome to the ENERGY STAR certified Rosemary Farmhouse plan by Brightland Homes, located at 6191 McKinnon Court. This 1,739 sq. ft. paired home offers 3 bedrooms and 2.5 bathrooms, making it a versatile mid-sized option. As you approach the home, you'll be greeted by a large covered patio-perfect for soaking up the sunny Colorado mornings. Inside, the spacious great room and dining area create an inviting atmosphere for entertaining family and friends.The kitchen is designed to please, featuring gas appliances, white quartz countertops, and brushed nickel finishes that brighten the space. With 42" upgraded designer espresso cabinetry, there's plenty of room for all your cooking essentials.Upstairs, you'll find the owner's suite, complete with a practical ensuite bathroom, laminate tile floors, and a generous walk-in closet. Two additional bedrooms and a convenient upstairs laundry room round out this well-thought-out floorplan. This home also includes an attached 2-car garage for added convenience. This home is available NOW! Please contact 720-262-7644 or visit the model home at 5038 Rendezvous Parkway to learn more.
- Type:
- Land
- Sq.Ft.:
- n/a
- Status:
- Active
- Beds:
- n/a
- Lot size:
- 0.44 Acres
- Baths:
- MLS#:
- IR1020341
- Subdivision:
- Harmony
ADDITIONAL INFORMATION
Live in Harmony with your surroundings at desirable Harmony Club! This flat and ready to build lot measures almost a half acre and includes a water tap (valued over $80,000)...there are only a select few lots left to purchase and this one is priced right. This lot is at the end of a quiet cul de sac with no through-traffic and only 2 neighbors. You can design your dream residence here, surrounded by perfectly manicured putting greens, big mountain views, and luxurious homes. Harmony Club is simply the perfect golf course community featuring fabulous amenities...exquisite clubhouse, delightful pool, pickleball and tennis courts, event pavilion, walking paths, and a lovely restaurant. Everything you need to live the lifestyle you have envisioned awaits you!
- Type:
- Multi-Family
- Sq.Ft.:
- 1,478
- Status:
- Active
- Beds:
- 2
- Lot size:
- 0.07 Acres
- Year built:
- 2024
- Baths:
- 2.00
- MLS#:
- IR1020238
- Subdivision:
- Trailside On Harmony
ADDITIONAL INFORMATION
Welcome to a brand-new paired home ranch plan! This Craftsman-style Caraway features 2 bedrooms, 2 bathrooms, and an attached 2-car garage. Located at 6167 McKinnon Ct on a crawlspace. Step inside this 1,478 square foot residence and be greeted by a vaulted ceiling in the great room, which seamlessly flows into the kitchen. The kitchen is equipped with lam grey cabinets, a gas appliance package, and elegant quartz countertops throughout. Just around the corner, you'll find the primary bedroom, which also boasts a vaulted ceiling and includes a private bathroom with a stylish barn door and a spacious walk-in closet. Additionally, this new plan features a generous laundry room conveniently located near the entry. This home is available NOW! Please contact 720-262-7644 or visit the model home at 5038 Rendezvous Parkway to learn more.
- Type:
- Multi-Family
- Sq.Ft.:
- 1,478
- Status:
- Active
- Beds:
- 2
- Lot size:
- 0.07 Acres
- Year built:
- 2024
- Baths:
- 2.00
- MLS#:
- IR1020237
- Subdivision:
- Trailside On Harmony
ADDITIONAL INFORMATION
Welcome to a stunning new paired home ranch plan! The Craftsman-style Caraway offers 2 bedrooms, 2 bathrooms, and an attached 2-car garage. Located at 6189 McKinnon Ct, you'll have a crawlspace for extra storage. Step into this 1,478-square-foot residence and be greeted by a vaulted ceiling in the great room, creating an inviting open-concept layout that flows seamlessly into the kitchen. This home flaunts an adorable pocket office off the main space as well.Just around the corner, you'll find the primary bedroom, which boasts its own vaulted ceiling, a private bathroom with a stylish barn door, and a spacious walk-in closet. This home is available NOW! Please contact 720-262-7644 or visit the model home at 5038 Rendezvous Parkway to learn more.
$2,495,000
3857 Tayside Court Timnath, CO 80547
- Type:
- Single Family
- Sq.Ft.:
- 4,913
- Status:
- Active
- Beds:
- 4
- Lot size:
- 0.41 Acres
- Year built:
- 2009
- Baths:
- 6.00
- MLS#:
- IR1020227
- Subdivision:
- Harmony
ADDITIONAL INFORMATION
Perfectly situated in Harmony Club, this custom home boasts unrivaled views of the 17th fairway, water ponds, and the Rocky Mountains. The ranch plan with a walkout lower level offers the latest finishes and upgrades. With 4 bedroom en suites, a study, and an oversized 3-car garage, this residence is both stylish and practical. Enjoy the covered deck, pub bar in the lower level, and a tranquil cul-de-sac location. The stone and stucco construction, covered front porch, and mature landscaping enhance the curb appeal. Inside, find a vaulted great room, a remodeled kitchen, and a main floor primary bedroom with deck access. The lower level features a family room, walk-behind bar, and unfinished storage. Wood floors grace both levels, creating a warm and inviting ambiance. This Harmony Club gem on a 0.41-acre estate lot is a rare opportunity for a custom-built home with breathtaking views.
- Type:
- Single Family
- Sq.Ft.:
- 3,302
- Status:
- Active
- Beds:
- 4
- Lot size:
- 0.09 Acres
- Year built:
- 2015
- Baths:
- 4.00
- MLS#:
- IR1020208
- Subdivision:
- Wildwing
ADDITIONAL INFORMATION
Welcome to your dream home in the highly sought-after WildWing neighborhood of Timnath! This stunning 4-bedroom, 4-bathroom 2-story, patio home offers the perfect blend of luxury, comfort, and minimal maintenance on a corner lot. Nestled in a quiet community, you'll enjoy access to a heated pool, Timnath Reservoir, community park and walking trails. Step inside to be greeted by timeless hickory hardwood floors and soaring 9' ceilings that create an inviting atmosphere throughout. The main level is thoughtfully designed with a spacious primary retreat featuring an en-suite bath with double vanities and a walk-in shower. The heart of the home is the gourmet kitchen, a chef's delight with its gas stove, double oven with built-in microwave, Bosch Stainless Steel appliances, and elegant quartz countertops. Custom knotty-alder cabinetry and trim add a warm, rustic charm, while the large island makes meal preparation a breeze. The spacious living area boasts large windows flooding the space with natural light and a cozy gas fireplace & additionally, you'll find a private study with French doors, providing the ideal space for working from home. Upstairs, you'll find a loft area, ideal for a second living room or playroom, along with a private bedroom and bathroom. The finished basement includes a family room with a cozy, second fireplace, two additional, large bedrooms, a stunning 3/4 bath, & space for a home gym. Enjoy Rocky Mountain views from the meticulously landscaped backyard. HOA includes landscape maintenance, snow removal & trash. Schedule a showing today!
- Type:
- Single Family
- Sq.Ft.:
- 2,920
- Status:
- Active
- Beds:
- 5
- Lot size:
- 0.15 Acres
- Year built:
- 2020
- Baths:
- 4.00
- MLS#:
- IR1020134
- Subdivision:
- Timnath Ranch
ADDITIONAL INFORMATION
This Timnath Ranch home has everything you need to live in beauty and comfort including a newly finished basement suite! The 2 story foyer and open dining, or optional main level office, is bright and welcoming. Follow the brand new LVP flooring that carries you through the entire first floor to the open kitchen and large island make it easy to entertain guests or family of any size! Back patio overlooks well kept yard and scenic corn fields. Perfect for morning coffee and sunrises! Upstairs you'll find an open hallway offering mountain views and 3 spare bedrooms. Your primary bedroom/bath is a true retreat with views of the plains, new tile, double sinks, walk-in closet, and soaker tub. Laundry is conveniently located on bedroom level. The basement was finished in 2023 and is dripping with elegance and charm! You'll find a large family room, accent lighting, LVP flooring, and TV media hook ups. 5th bedroom guest suite is complete with walk-in closet-room and en suite bathroom boasting upscale dual sink vanity, glass door walk-in shower and custom lighting. Radon system installed! Storage is no problem with oversized 3 car tandem garage! Timnath ranch is also minutes to 1-25 and local schools. Major groceries stores and restaurants are less than 6 mins away. Enjoy this premier location and make your appointment today!
$1,025,000
7016 Thunderview Drive Timnath, CO 80547
- Type:
- Single Family
- Sq.Ft.:
- 6,104
- Status:
- Active
- Beds:
- 7
- Lot size:
- 0.19 Acres
- Year built:
- 2020
- Baths:
- 6.00
- MLS#:
- IR1020144
- Subdivision:
- Wildwing
ADDITIONAL INFORMATION
This home has something for everybody. Attached main floor apartment or in-law quarters features separate front access, front living room, kitchenette, dining, laundry, 3/4 bath and a large primary bedroom with office/retreat and a separate 1 car attached garage. In addition to the apartment, it's hard to find a property with 5 bedrooms upstairs along with 3 baths and a laundry room. Full finished basement featuring a wet bar, open theater, golf simulator corner, a full bath plus a 6th bedroom (7 if you include the apartment). Built in 2020, this home features thousands in upgrades with luxury vinyl laminate, upgraded carpet and padding, 8' doors, gourmet kitchen with granite slab countertop, pantry and stainless-steel appliances with gas range and double ovens. Family room with fireplace, large dining area, loft, primary bedroom with retreat, walk-in closet and a luxury 3/4 bath. 2 highly efficient furnaces, Solar panels, 2 central air conditioning units, large covered back patio, paver patio with fire-pit area, dog run and a gate to open space and community trail system. Timnath Colorado continues to boom and is located 20 minutes from old town Fort Collins. New WildWing park is under construction and will feature pickle ball, basketball, tennis, soccer fields, pavilion and a community garden. In addition to this new park, WildWing is a prestigious lake community and features numerous parks and a swimming pool. Call for a detailed list of home features, a floor plan or to schedule a private showing.
$1,280,000
984 Hawkshead Street Timnath, CO 80547
- Type:
- Single Family
- Sq.Ft.:
- 3,309
- Status:
- Active
- Beds:
- 3
- Lot size:
- 0.21 Acres
- Year built:
- 2024
- Baths:
- 3.00
- MLS#:
- IR1020139
- Subdivision:
- Serratoga Falls
ADDITIONAL INFORMATION
Build your dream home in Serratoga Falls with Bartran Construction! Discover a thoughtfully designed open concept split bedroom floor plan, offering both privacy & functionality. Main floor features a spacious living area, chef's kitchen complete with ample cabinet & counter space, primary suite with 5pc bath & huge walk-in closet, plus a secondary bedroom with access to full bath & a separate office. Partially finished basement includes massive rec room/family room space, plus another bedroom & full bath. Plan includes covered back patio & 3 car garage! This home is to-be-built - construction will begin with a signed contract. Buyer can make all selections.
- Type:
- Multi-Family
- Sq.Ft.:
- 1,567
- Status:
- Active
- Beds:
- 3
- Year built:
- 2024
- Baths:
- 3.00
- MLS#:
- IR1020020
- Subdivision:
- Timnath Ranch
ADDITIONAL INFORMATION
Look no further for a beautiful, quality home in a prime location! Welcome to Wilder in Timnath Ranch, a new community by Landmark Homes. the Timberline plan offers a 2 car attached garage. Main floor living, kitchen and dining, upper full size laundry room, cozy loft/flex space, oversized primary suite w/ dual vanity, separate water closet & walk-in closet, 2 additional spacious bedrooms w/ shared bathroom,fenced front porch, & large windows allowing an abundance of natural light. Come see the exceptional luxury interior features: high efficiency furnace, tankless water heater, & gorgeous, designer selected "Luxmark" standard finishes, quartz counters, tile surrounds, stainless appliances, tile floors in laundry & bathrooms & 1 car garage included. Enjoy quality craftsmanship & attainability, all located in a community loaded w/ amenities & conveniently located across from Bethke Elementary, w/ easy access to I-25 & shopping, entertainment, dining, medical & other services. Enjoy quality craftsmanship & attainability, all located in a community loaded w/ parks, trails, pickleball, basketball courts, splash pad & two pools! Located in a Metro Taxing District. Annual MD fee of $900, billed quarterly. Come DISCOVER for yourself & schedule a private tour! Model located at 6838 Stonebrook Drive, Timnath, CO 80547. Quality condominiums built by Landmark Homes, Northern Colorado's leading condo and townhome builder! Completion date may vary, call 970-682-7192 for construction updates.
$575,000
6045 Denys Drive Timnath, CO 80547
- Type:
- Multi-Family
- Sq.Ft.:
- 1,635
- Status:
- Active
- Beds:
- 3
- Lot size:
- 0.1 Acres
- Year built:
- 2021
- Baths:
- 3.00
- MLS#:
- IR1019812
- Subdivision:
- Trailside
ADDITIONAL INFORMATION
Discover your dream home in this beautifully updated 3-bedroom, 3-bathroom townhouse in the sought after Trailside neighborhood! Nestled on a desirable corner lot, this property boasts stunning landscaping and incredible curb appeal. This premium lot offers tons of privacy, with no adjoining neighbor to the north of the home! Just moments from the Trailside pool, park, pickleball courts and splash pad. Explore miles of trails within the community. Step inside and let the abundance of natural light and tall ceilings greet you. The seamless, inviting floor plan pulls you through the living room and into the kitchen. Featuring quality cabinetry, complimenting the massive quartz island and unique backsplash. The covered patio and large sliding glass door creates ideal indoor/outdoor entertaining flow. Customized light fixtures, hardware, and designer window treatment throughout make this home turn-key and ready to go. When not entertaining, retreat upstairs to the primary suite. The vaulted ceilings continue to let the light shine in. The primary bath is perfectly appointed with a fully tiled shower, dual vanities, and a generous walk-closet. 2 additional bedrooms and laundry upstairs. The unfinished basement provides room to expand and even includes a rough-in for another bath and wet bar! Whether you are spending your afternoons in tranquility, enjoying the private, professionally landscaped and impeccably maintained side yard. Or you are enjoying the wonderful amenities the Trailside neighborhood offers. You won't regret checking out this incredible home!
- Type:
- Multi-Family
- Sq.Ft.:
- 1,567
- Status:
- Active
- Beds:
- 3
- Year built:
- 2024
- Baths:
- 3.00
- MLS#:
- IR1019754
- Subdivision:
- Timnath Ranch
ADDITIONAL INFORMATION
Look no further for a beautiful, quality home in a prime location! Welcome to Wilder in Timnath Ranch, a new community by Landmark Homes. the Timberline plan offers a 2 car attached garage. Main floor living, kitchen and dining, upper full size laundry room, cozy loft/flex space, oversized primary suite w/ dual vanity, separate water closet & walk-in closet, 2 additional spacious bedrooms w/ shared bathroom,fenced front porch, & large windows allowing an abundance of natural light. Come see the exceptional luxury interior features: high efficiency furnace, tankless water heater, & gorgeous, designer selected "Luxmark" standard finishes, quartz counters, tile surrounds, stainless appliances, tile floors in laundry & bathrooms & 1 car garage included. Enjoy quality craftsmanship & attainability, all located in a community loaded w/ amenities & conveniently located across from Bethke Elementary, w/ easy access to I-25 & shopping, entertainment, dining, medical & other services. Enjoy quality craftsmanship & attainability, all located in a community loaded w/ parks, trails, pickleball, basketball courts, splash pad & two pools! Located in a Metro Taxing District. Annual MD fee of $900, billed quarterly. Come DISCOVER for yourself & schedule a private tour! Model located at 6838 Stonebrook Drive, Timnath, CO 80547. Quality condominiums built by Landmark Homes, Northern Colorado's leading condo and townhome builder! Completion date may vary, call 970-682-7192 for construction updates.
$735,000
5301 Berry Court Timnath, CO 80547
- Type:
- Single Family
- Sq.Ft.:
- 2,176
- Status:
- Active
- Beds:
- 3
- Lot size:
- 0.19 Acres
- Year built:
- 2021
- Baths:
- 3.00
- MLS#:
- IR1019689
- Subdivision:
- Timnath Ranch Sub 3rd Fil Tim
ADDITIONAL INFORMATION
Welcome to 5301 Berry Ct! This exceptionally maintained home is nestled on the corner of a cul-de-sac in the highly desirable Timnath Ranch neighborhood. Located within 1/2 mile of Bethke Elementary, 2 community pools, numerous parks, and a plethora of walking trails, this community is truly fantastic! As you approach the home, you will be greeted by professional, low maintenance landscape mended with fantastic curb appeal. Come inside and the thoughtfulness of the modern selections is apparent from the moment you walk in. The office entry features glass panel French doors. The main level features stylish LVP flooring from end to end, including throughout. As you walk through the entry way you are greeted by a modern fireplace and an abundance of natural light coming from the two story windows. The functional kitchen includes quartz countertops, a large kitchen island, stainless appliances and an induction cooktop upgrade that is sure to impress the culinary enthusiasts. The kitchen looks out at the open concept dining area and living room space. The main floor primary bedroom features a lavish bathroom and large walk-in closet. Upstairs features 2 guest bedrooms with a shared full bath. The unfinished basement is a great storage or utility option, with the potential for adding additional finished space to the home. The thoughtfully landscaped and low maintenance backyard is truly a retreat. The backyard includes an overpoured patio with a relaxing hot tub, sitting area, convenient concrete path to gate, and xeriscape section for pets to utilize. This immaculate home is truly ready for its next owner!
$625,000
5573 Bristow Road Timnath, CO 80547
- Type:
- Single Family
- Sq.Ft.:
- 2,306
- Status:
- Active
- Beds:
- 4
- Lot size:
- 0.17 Acres
- Year built:
- 2019
- Baths:
- 3.00
- MLS#:
- IR1019534
- Subdivision:
- Serratoga Falls
ADDITIONAL INFORMATION
THE VIEW!!!! Welcome to your dream home nestled in the heart of Timnath, Colorado, where luxury and breathtaking views come together in perfect harmony. This stunning 4-bedroom, 3-bathroom offers a rare walk-out basement, 3 car garage, gas fireplace, high-end upgrades and spectacular views of Colorado's iconic Front Range. As you step inside, you are welcomed by an open-concept living space with vaulted ceilings and an abundance of natural light. The main level boasts an inviting great room with large windows that frame sweeping views of the Front Range mountains. This space flows seamlessly into the gourmet kitchen, featuring modern appliances, a large island with granite countertops and spacious pantry. The primary suite, located on the main floor, is a private retreat with mountain views, a large walk-in closet, and luxurious en-suite bathroom featuring dual sinks, a soaking tub, and a walk-in shower. An additional generously sized bedroom and full bathroom on the main level are perfect for family, guests or a home office. Downstairs, the fully finished walk-out basement provides a huge additional living space. The large rec room offers the perfect space for relaxing or entertaining. Two more bedrooms (both with walk-in closets) and a full bathroom make this space ideal for family, guests or a quiet private office. Step outside from the walk-out basement or the main level deck and soak in the stunning unobstructed views of the Front Range mountains. The upper deck is perfect for morning coffee or evening sunsets, while the lower patio offers shaded space for outdoor gatherings, barbecues, or even a cozy fire pit. The fully landscaped yard backs up to open space, providing a serene and private setting to enjoy Colorado's natural beauty year-round. This home's location is just minutes away from Fort Collins' shops, restaurants, and breweries, while also within walking distance of the new Timnath Middle High School.
- Type:
- Single Family
- Sq.Ft.:
- 1,994
- Status:
- Active
- Beds:
- 3
- Lot size:
- 0.13 Acres
- Year built:
- 2024
- Baths:
- 3.00
- MLS#:
- IR1019476
- Subdivision:
- Timnath Lakes
ADDITIONAL INFORMATION
Don't miss out on the new community special pricing! Complete now! An entertainer's dream, the Ontario plan is anchored by an open-concept great room and dining area, flowing into a well-appointed kitchen with a center island and backyard access. Additional main-floor highlights include a powder room and a study directly off the foyer. Upstairs, you will enjoy more space in a generous loft with a storage closet. Two spacious secondary bedrooms, each with walk-in closets, are located on one side of the loft. Secluded on the other side, a lavish primary suite boasts an attached bath and a roomy walk-in closet. Front yard landscaping, Century Homes Connect Automation and air conditioning included, this home balances functionality and style, providing a canvas for personalized living. Timnath Lakes is a new master planned community featuring an expansive lake with walking paths and community amenities. Located just off Harmony Road with quick access to I-25, Poudre schools, shopping and recreation including the Poudre River Trail.
- Type:
- Single Family
- Sq.Ft.:
- 1,933
- Status:
- Active
- Beds:
- 3
- Lot size:
- 0.13 Acres
- Year built:
- 2024
- Baths:
- 2.00
- MLS#:
- IR1019471
- Subdivision:
- Timnath Lakes
ADDITIONAL INFORMATION
Don't miss out on the new community pricing currently available! October completion! Upon entering the smartly designed Livingston ranch plan, you will find two secondary bedrooms off of the foyer with access to a full hall bath. Beyond the foyer, an inviting kitchen with a center island overlooking an open-concept great room and dining area with access to the backyard-perfect for entertaining. Tucked in its own corner of the home, a secluded primary suite that features an attached bath and a spacious walk-in closet. Completing the home, a laundry room is that is conveniently located in the center of the floor plan. Front yard landscaping, Century Homes Connect Automation and air conditioning are included. This home balances functionality and style, providing a canvas for personalized living. Timnath Lakes is a new master planned community featuring an expansive lake with walking paths and community amenities. Located just east of Fort Collins and off of Harmony Road with quick access to I-25, Poudre schools, shopping and recreation including the Poudre River Trail.
- Type:
- Single Family
- Sq.Ft.:
- 1,994
- Status:
- Active
- Beds:
- 3
- Lot size:
- 0.13 Acres
- Year built:
- 2024
- Baths:
- 3.00
- MLS#:
- IR1019468
- Subdivision:
- Timnath Lakes
ADDITIONAL INFORMATION
Don't miss out on the new community pricing currently available! Complete now! An entertainer's dream, the Ontario plan is anchored by an open-concept great room and dining area, flowing into a well-appointed kitchen with a center island and backyard access. Additional main-floor highlights include a powder room and a study directly off the foyer. Upstairs, you will enjoy more space in a generous loft with extra storage. Two spacious secondary bedrooms-each with walk-in closets-are located on one side of the loft. Secluded on the other side, a lavish primary suite that boasts an attached bath and a roomy walk-in closet. Amazing finishes throughout. Front yard landscaping, Century Homes Connect Automation and air conditioning included. This home balances functionality and style, providing a canvas for personalized living. Timnath Lakes is a new master planned community featuring an expansive lake with walking paths and community amenities. Located just off Harmony Road with quick access to I-25, Poudre schools, shopping and recreation including the Poudre River Trail.
- Type:
- Single Family
- Sq.Ft.:
- 2,410
- Status:
- Active
- Beds:
- 4
- Lot size:
- 0.13 Acres
- Year built:
- 2024
- Baths:
- 3.00
- MLS#:
- IR1019472
- Subdivision:
- Timnath Lakes
ADDITIONAL INFORMATION
Don't miss out on the new community pricing currently available! Complete now! As you walk through the long foyer, the Marion plan bestows relaxation and entertainment on all sides. In a linear fashion, the great room, dining area, and kitchen are accompanied by a kitchen island with easy access to the patio. Beside the stairway you will notice a charming private bedroom, full bath, and a study that are undisturbed producing a serene environment. Upstairs there are two bedrooms that share a full bath, and a roomy loft. On the right, the luxurious primary suite boasts a large window for natural light and the walkthrough private bathroom leads to a walk-in-closet. Front yard landscaping, Century Homes Connect Automation and air conditioning included, this home balances functionality and style, providing a canvas for personalized living. Timnath Lakes is a new master planned community featuring an expansive lake with walking paths and community amenities. Located just off Harmony Road with quick access to I-25, Poudre schools, shopping and recreation including the Poudre River Trail.
Andrea Conner, Colorado License # ER.100067447, Xome Inc., License #EC100044283, [email protected], 844-400-9663, 750 State Highway 121 Bypass, Suite 100, Lewisville, TX 75067

The content relating to real estate for sale in this Web site comes in part from the Internet Data eXchange (“IDX”) program of METROLIST, INC., DBA RECOLORADO® Real estate listings held by brokers other than this broker are marked with the IDX Logo. This information is being provided for the consumers’ personal, non-commercial use and may not be used for any other purpose. All information subject to change and should be independently verified. © 2024 METROLIST, INC., DBA RECOLORADO® – All Rights Reserved Click Here to view Full REcolorado Disclaimer
Timnath Real Estate
The median home value in Timnath, CO is $672,500. This is higher than the county median home value of $531,700. The national median home value is $338,100. The average price of homes sold in Timnath, CO is $672,500. Approximately 89.49% of Timnath homes are owned, compared to 4.39% rented, while 6.13% are vacant. Timnath real estate listings include condos, townhomes, and single family homes for sale. Commercial properties are also available. If you see a property you’re interested in, contact a Timnath real estate agent to arrange a tour today!
Timnath, Colorado 80547 has a population of 6,289. Timnath 80547 is more family-centric than the surrounding county with 59.48% of the households containing married families with children. The county average for households married with children is 31.78%.
The median household income in Timnath, Colorado 80547 is $156,738. The median household income for the surrounding county is $80,664 compared to the national median of $69,021. The median age of people living in Timnath 80547 is 35.3 years.
Timnath Weather
The average high temperature in July is 86.9 degrees, with an average low temperature in January of 15.2 degrees. The average rainfall is approximately 15.6 inches per year, with 48 inches of snow per year.

