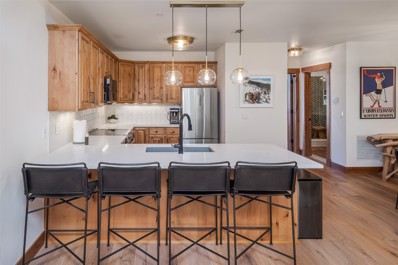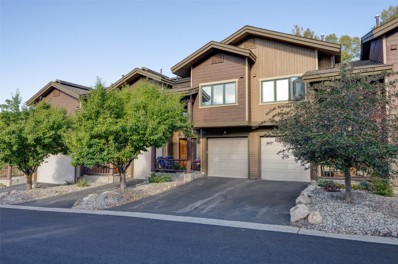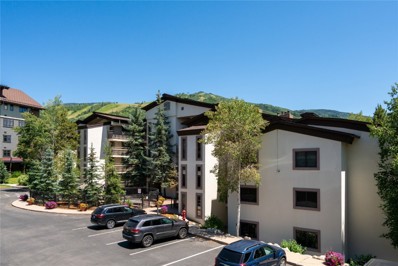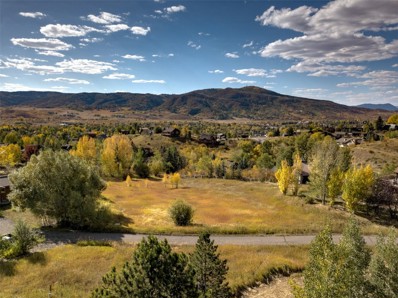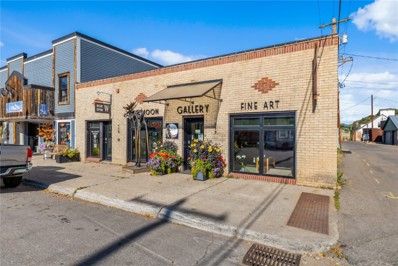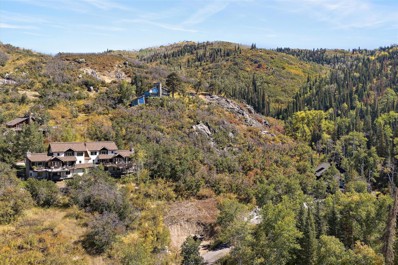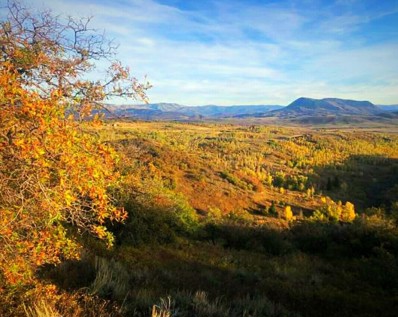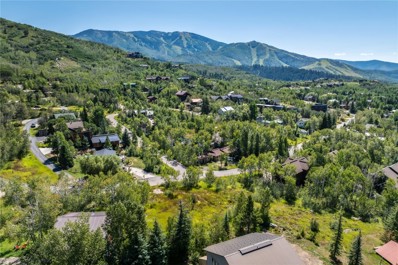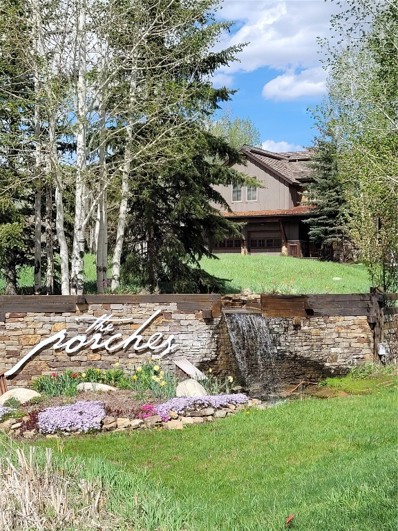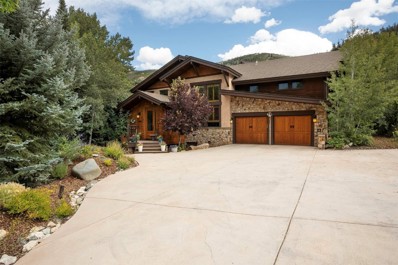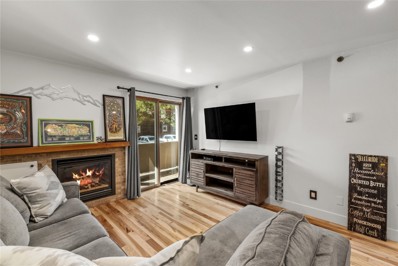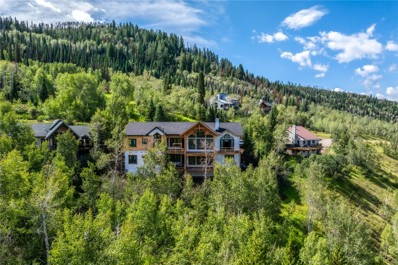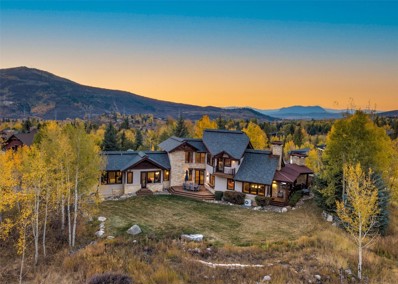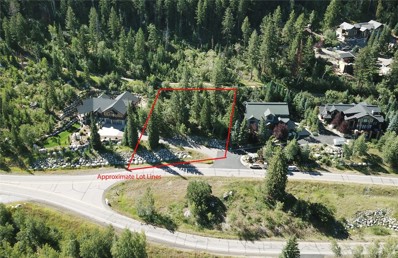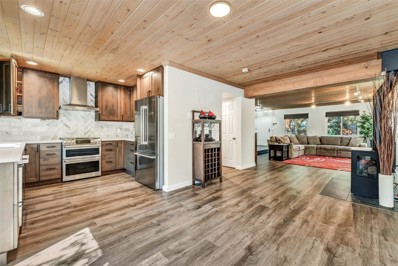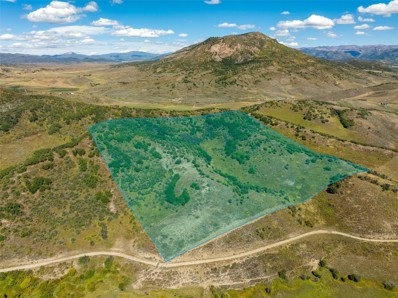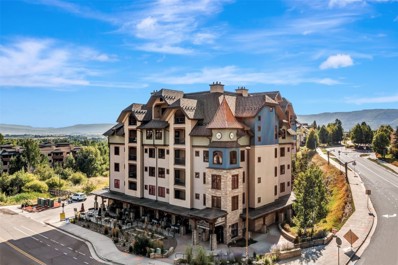Steamboat Springs CO Homes for Rent
- Type:
- Condo
- Sq.Ft.:
- 900
- Status:
- Active
- Beds:
- 1
- Year built:
- 2008
- Baths:
- 1.00
- MLS#:
- S1053647
- Subdivision:
- OLYMPIAN CONDOMINIUMS, THE
ADDITIONAL INFORMATION
Unique opportunity to get into the highly sought after Olympian building for under $1,000,000. This stylishly updated and spacious 900 square foot condo offers luxury living in the heart of downtown Steamboat. Location is everything! This unit is a rare opportunity to own high-end construction in downtown Steamboatâ??s green zone, making it an excellent investment for short-term rentals. Enjoy being just steps from the Emerald Mountain trailhead, Howelsen Hill, premier shopping and dining, the free express bus to the mountain, and the Yampa River. With a significant investment in recent renovations, this delightful unit features unparalleled craftsmanship and attention to detail, making it a perfect blend of modern comfort and mountain charm. Enjoy new Core-Tech LVP flooring, fresh paint, and modern fixtures throughout. The fully updated kitchen boasts brand new high-end appliances and sleek countertops, creating a culinary space thatâ??s as functional as it is beautiful. The bathroom has been entirely redone with custom shelving, a new vanity, new toilet and flooring, and a tiled shower with a Euro glass door. The large great room with tall ceilings creates an open, airy space perfect for entertaining. A custom alder ski cabinet with downlighting and â??Steamboatâ?? logo adds a touch of mountain allure. Enjoy heated and secure garage parking with your own assigned space, and low HOA dues covering all but electric. Donâ??t miss this chance to own a premium, move-in ready property in one of Steamboatâ??s most desirable locations.
$1,900,000
810 Broad Street Steamboat Springs, CO 80487
- Type:
- Duplex
- Sq.Ft.:
- n/a
- Status:
- Active
- Beds:
- 7
- Lot size:
- 0.14 Acres
- Year built:
- 1975
- Baths:
- 4.00
- MLS#:
- S1054853
- Subdivision:
- DEERFOOT ADD TO STEAMBOAT
ADDITIONAL INFORMATION
Quiet location in the back of Downtown Steamboat. Unique situation to own both sides of a duplex with a 4 car garage plus additional storage. There is also an additional 1 car garage that is accessed off the alley. South side has 4 bedrooms 2 bathrooms, laundry room and an additional bonus room, office or whatever your needs. The north side has 3 bedrooms plus a loft and 2 bathrooms as well as its own laundry. Each side is very separate and enter from different streets. The property has a new, high efficiency, heating/hot water system. This has historically been very desirable and easy to rent, the north half is currently rented and south side has many requests for a long term lease. Great income property and very appealing for a 1031 exchange. Call today to take advantage of this downtown goldmine
- Type:
- Condo
- Sq.Ft.:
- 1,037
- Status:
- Active
- Beds:
- 2
- Lot size:
- 0.11 Acres
- Year built:
- 2006
- Baths:
- 2.00
- MLS#:
- S1054849
- Subdivision:
- SUNRAY MEADOWS CONDOMINIUMS
ADDITIONAL INFORMATION
Welcome to the best building in Sunray Meadows! Relax and enjoy the incredible views of Flattops Wilderness Area, South Valley and Emerald Mountain in this top floor condo with elevated ceilings. Two private & covered decks to bring the outdoors in. Very well ran HOA, giving you the confidence that your investment will be properly managed. An open floorplan with kitchen, living and dining areas all flowing well together, leading out to a private deck. All one level living with no stairs to deal with! The kitchen area features an abundance of countertop space and bar stool seating for the whole family to gather! Condo features are complimented by engineered hardwood flooring and surround sound speakers. Unique oversized private driveway with garage located on the front of the building for ease with accessibility. Convenient location with only steps to the free shuttle and the Core Trail for walking, jogging or biking. Private oversized garage is ideal for all your storage and parking needs, complimented by unique for the complex private driveway supplying ample parking. Pet friendly neighborhood so bring Fido with! Well maintained and clean common areas in this neighborhood, with affordable HOA fees which include heating and more!
- Type:
- Townhouse
- Sq.Ft.:
- 1,602
- Status:
- Active
- Beds:
- 3
- Lot size:
- 0.04 Acres
- Year built:
- 2001
- Baths:
- 3.00
- MLS#:
- S1053721
- Subdivision:
- Moraine Townhome Subdivision
ADDITIONAL INFORMATION
Discover the perfect blend of space and convenience in this fully furnished, turn-key townhome located in the mountain area at Cornerstone-at-the-Moraine. Whether youâre looking for a primary residence or a vacation home, this townhome showcases attention to detail throughout. Situated in the Green Zone for nightly rentals, the property offers three bedrooms, three baths and attached 1-car garage. The entrance features an inviting area to kick off your shoes with ample storage. Ascend from the entry to find new flooring and vaulted ceilings in the great room, kitchen and dining areas. The spacious kitchen is a chefâs delight boasting granite counters, an island perfect for entertaining, an induction stove, GE Cafe appliances and abundant soft-close cabinetry. Cozy up by the fireplace or relax in the heated massage couch as well as entertain family and guests at the large dining table. The deck off of the living area includes a natural gas grill and overlooks a seasonal creek with moose! In the warmer months, cool off with A/C! The primary suite also features vaulted ceilings and a remodeled en-suite bath that ticks off all of the boxes with a shower, jetted tub and a Toto bidet-style toilet with heated seat. Adjacent to the primary suite is a bonus room with a Matrix elliptical machine and a large wine cooler for your favorite vintages. Guests will appreciate the en-suite bedroom and bathroom downstairs with its own walk-out patio. The third bedroom features a bunk bed with access to a full bathroom. The laundry closet has ample space for storage of linens and supplies. A clever storage room downstairs could be used for a wine cellar or more gear. The complex includes a clubhouse, pool and hot tub area surrounded by a beautiful courtyard. The property is conveniently located on the free seasonal bus line which will take you to Gondola Square or to grocery shopping. Private shuttles are available for those looking to take advantage of nightly rentals.
- Type:
- Condo
- Sq.Ft.:
- 1,306
- Status:
- Active
- Beds:
- 2
- Lot size:
- 0.24 Acres
- Year built:
- 1982
- Baths:
- 2.00
- MLS#:
- S1054801
- Subdivision:
- DULANY CONDO
ADDITIONAL INFORMATION
Dulany Condos are only steps away from the Steamboat Gondola, base area restaurants and shopping. Enjoy easy ski in access, 2 outdoor hot tubs and fire pit on those famous Champagne powder days! Each spacious bedroom has their own private ensuite full bathroom. Fully furnished, all you need to bring is your ski gear. This unit is bright and airy, sofa sleeper allows this unit to sleep 6 very comfortably. Master bedroom has access to the deck for those apres ski afternoons. Not renting a truck? No problem. Dulany has a full service shuttle service and is located less than 50' from the free city bus stop. Incredible history of rental income, covering your HOA dues putting money in your pocket and even more potential for additional income for the 2024-2025 season.
$3,550,000
55 Logan Avenue Steamboat Springs, CO 80487
- Type:
- Single Family
- Sq.Ft.:
- 3,584
- Status:
- Active
- Beds:
- 5
- Lot size:
- 0.14 Acres
- Year built:
- 1992
- Baths:
- 6.00
- MLS#:
- S1053679
- Subdivision:
- CRAWFRDADDTOSS
ADDITIONAL INFORMATION
This home is an idyllic property located in the heart of downtown Steamboat Springs with 5 spacious bedrooms and 6 bathrooms. Located on Logan Street the home has been updated with a modern and fresh design. The living room is spacious with a cozy fireplace, new flooring has been added, and right off the garage is a recently designed mudroom w/ built-in shelving. The kitchen has new stainless steel- professional series GE profile smart appliances including: 5 burner gas range w/oven, hood, double door refrigerator w/ large freezer drawer, dishwasher, convection microwave oven, and a wall oven. It is a chefâ??s dream with double sinks, soft close drawers, a large eat-in quartz island, and a picture window out the kitchen to grow your favorite plants year-round. The primary suite is beautiful and spacious with 3 great closets including built-in closet systems. The primary bath is 5-piece with a large shower and great soaking tub. Downstairs is a large family/gaming room with a full bath and an exercise room. The house is very comfortable with A/C, a new furnace, and a complete in-home humidification system. Close to Stehly Park, Butcher Knife and schools this home is turnkey, move-in ready and is downtown Steamboat perfection.
- Type:
- Land
- Sq.Ft.:
- n/a
- Status:
- Active
- Beds:
- n/a
- Lot size:
- 0.82 Acres
- Baths:
- MLS#:
- S1054771
- Subdivision:
- RUNNING BEAR
ADDITIONAL INFORMATION
Welcome to the highly coveted Running Bear neighborhood, where breathtaking mountain views, open space and privacy await. This spacious, gently sloping lot is perfectly situated just moments away from the world-class slopes of the Steamboat Ski Area and vibrant downtown, with nearby access to everything Steamboat has to offer. Imagine building your dream mountain retreat on a site that offers stunning vistas of Emerald Mountain and the south valley, or sit on your deck and watch the alpenglow hit the ski area in the evenings. With larger-than-average home sites, Running Bear is an ideal choice for those seeking room to breathe and a true sense of community. The existing homes in this exclusive area are luxurious and well-crafted, showcasing remarkable designs that harmonize with the natural surroundings. This lot boasts an easy build site and panoramic views with a lot of space to create your own backyard oasis. Donâ??t miss your chance to secure a piece of this exceptional mountain paradise and embrace the lifestyle youâ??ve always dreamed of in Running Bear!
- Type:
- General Commercial
- Sq.Ft.:
- n/a
- Status:
- Active
- Beds:
- n/a
- Lot size:
- 0.05 Acres
- Year built:
- 1947
- Baths:
- MLS#:
- S1053613
- Subdivision:
- ORIGINAL TOWN OF STEAMBOAT SPRINGS
ADDITIONAL INFORMATION
Prime location in the heart of downtown just off Lincoln Avenue in Steamboat Springs. The building is 2000 sq ft and it is split into two executive spaces. Both sides of the building have gorgeous floor to ceiling store front windows with two separate entrances. The entire space was taken to the studs and re-designed into two sizable store fronts starting in 2016. New commercial lighting was installed throughout with LED lights and dimmers and new exterior LED strip lighting on window walls and new signage. Both spaces have kitchenettes with re-designed bathrooms. The interior finishes are modern and chic with 2x2 Italian porcelain tile, interior mahogany doors, and ceiling fans. There is high efficiency Mitsubishi A/C and heating system with the addition of electric Cove heat. A new roof was installed in 2019 and both units are hardwired and have security systems in place. The original outside brick remains intact and has been restored. This is a great opportunity to own a space with two beautifully re-furbished units, with a modern twist, in the heart of downtown. Both units have great tenants and require 24 hr. notice for showings.
- Type:
- Land
- Sq.Ft.:
- n/a
- Status:
- Active
- Beds:
- n/a
- Lot size:
- 0.64 Acres
- Baths:
- MLS#:
- S1053735
- Subdivision:
- SKI RANCHES SUBDIVISION
ADDITIONAL INFORMATION
Prime Mountain area lot located on Val D'Isere in Steamboat Springs. This spacious .64 acre property is in a truly alpine setting with mountain & valley views and easy access to world-class skiing at the Steamboat Ski Area, hiking, and outdoor activities. A full set of architectural plans are included for a mountain contemporary home with 4600 SF of living space and a 3 car attached garage, designed by an award winning Colorado architect. Over $200K of work has been completed including excavation of the building site and updating sewer line to the property. Zoning allows for a single family with caretaker or a duplex.
- Type:
- Time Share
- Sq.Ft.:
- 510
- Status:
- Active
- Beds:
- 1
- Year built:
- 1973
- Baths:
- 1.00
- MLS#:
- S1053740
- Subdivision:
- WEST CONDO
ADDITIONAL INFORMATION
Share A and Share B are two of five total shares which include December 1st through March 1st every year and the calendar never changes. This gives the owner the absolute best ski weeks of the year including Christmas and New Years Eve. Additionally, two floating weeks in the Spring and 4 floating weeks in the Fall gives allows one to enjoy everything Steamboat has to offer year around. This one bedroom one bath condo has been remodeled to include a brand new kitchen and sectional couch in 2024. Base Area condos in Steamboat Springs do not get easier to own or enjoy than the walk-to-ski condos at The West. Owners pets are welcome in this fully-furnished unit. Tucked away atop its own private knoll above the base area, The West is one of a select number of easy-access, full-service condos at the world class Steamboat Ski Resort. Wake up to commanding views of the mountains from this beautiful updated unit including a gorgeous new kitchen. Super low HOA dues, this unit is perfect as a winter vacation getaway, rental or investment property. This offering includes two separately deeded 1/5 shares for a total of 2/5s or 40% of the property. Contact listing agent for a copy of the time sharing agreement. Seller financing considered.
- Type:
- Land
- Sq.Ft.:
- n/a
- Status:
- Active
- Beds:
- n/a
- Lot size:
- 38.08 Acres
- Baths:
- MLS#:
- S1053727
- Subdivision:
- SMITH CREEK PARK SUBD
ADDITIONAL INFORMATION
Build your dream home in the Elk River Valley of North Routt. This 38-acre property has it all! 360-degree long range views including Sleeping Giant, Pilot Knob and Mount Werner with Smith Creek running through the property year-round. This parcel does allow for pulling water from Smith Creek to a pond feature as long as the water is returned back into the creek. The driveway is already installed leading to two of the four best South Facing building envelope opportunities. This property is approved for and has a domestic well permit; bring your livestock or irrigate an acre of ground. Property is a mix of mature Aspen, Cottonwood, Spruce, Oak Scrub and Sagebrush interspersed with open grassy fields. This property gently slopes to four distinct terraces giving the opportunity to build at the top for amazing views, or below for added privacy all while having the interest of different zones of flora. Fauna spotted on the property include elk, mule deer, grouse, and evidence of bear. There are no square footage minimums for building in Smith Creek Park which provides a common area with pond. The private road is plowed and maintained by the HOA with low annual fees of $1,060. Steamboat Springs is a beautiful 30-minute drive from the Bud Werner Library downtown offering World Class skiing, fishing, gravel biking, hiking, dinning and hot springs.
- Type:
- Land
- Sq.Ft.:
- n/a
- Status:
- Active
- Beds:
- n/a
- Lot size:
- 0.24 Acres
- Baths:
- MLS#:
- S1053736
- Subdivision:
- GROUSE RUN SUBDIVISION
ADDITIONAL INFORMATION
Build your dream home on this prime .24-acre lot, perfectly situated atop the Fish Creek Falls neighborhood in Steamboat Springs. This flat, easily buildable parcel offers both privacy and convenience, with stunning views of the Steamboat Ski Area. Located at the end of Huckleberry Lane, the property provides peaceful seclusion with no through traffic, while being perfectly positioned between downtown and the ski area. Although adjacent to the city limits, it falls within County jurisdiction, offering more flexibility with County HDR zoning that allows for single-family or duplex development. Enjoy the added benefit of city utilities without the burden of city taxes on building materials. Donâ??t miss this rare chance to own a slice of paradise in one of Colorado's most sought-after locations
- Type:
- Time Share
- Sq.Ft.:
- 4,030
- Status:
- Active
- Beds:
- 4
- Lot size:
- 0.62 Acres
- Year built:
- 2004
- Baths:
- 5.00
- MLS#:
- S1053703
- Subdivision:
- PORCHES/MORE'S
ADDITIONAL INFORMATION
This fractional home will exquisitely host up to 12 of your family/friends. Your 3-story 4,000 SF home includes 4 ensuite bedrooms with a spacious upstairs bunk room, 2 complete living room areas, chefâ??s kitchen with Sub Zero and Wolf appliances, 3 gas fireplaces, spectacular Douglas Fir wood, central air/heat/humidifier, billiard and foosball table, washer/dryer, outdoor gas grill, 2-car heated/attached garage with mud room and owners' storage. Exclusive shuttle service to and from the slopes, downtown and mountain area. Your guests will enjoy incredible amenities at the Barn Clubhouse including concierge/business services, parties, fitness center, pool, fire pit, hot tub, locker rooms, kids game room, private shuttle, 5-star housekeeping and all services are available year -round. Short distance to the Mountain, Yampa River Core & Bicycle Trail, Rotary Park, Strings Music Pavilion, tennis/pickle ball courts, movie, restaurants & retail. A 1/8th fractional ownership guarantees 6 weeks per year (3 winter/3 summer) plus Space Available for additional weeks. www.theporches.com
- Type:
- Condo
- Sq.Ft.:
- 868
- Status:
- Active
- Beds:
- 2
- Lot size:
- 0.14 Acres
- Year built:
- 1969
- Baths:
- 2.00
- MLS#:
- S1053671
- Subdivision:
- STORM MEADOWS CONDOS
ADDITIONAL INFORMATION
This rare lofted ski-in/ski-out condo in the sought-after Storm Meadows Slopeside building offers mountain luxury at its finest. Perched on the 6th floor with direct access from the parking lot, this hands-free property is meticulously maintained and sleeps 7. It has great amenities so that you can focus on skiing and relaxation. This remodeled 2-bedroom with loft is a two-level unit that blends modern elegance and alpine charm. The unit offers beautiful wood finishes, stylish modern light fixtures, and a ceiling-high reclaimed barn wood fireplace. The kitchen features granite countertops, sleek stainless-steel appliances, and convenient barstool seating â?? perfect for enjoying breakfast before a day on the mountain. High vaulted ceilings and stunning wood beams adorn the open-concept living space. The large primary bedroom is on the main floor and has its own updated bathroom. Step onto your private deck from the family room, where youâ??ll be treated to breathtaking valley views, stunning sunsets, a front-row seat to view the Wild Blue gondola, and skiers and snowboarders gracefully gliding by. Upstairs, youâ??ll find a private bedroom retreat complete with its own full bathroom, soaring vaulted ceilings, and charming skylight windows that flood the room with natural light. Barn door closets add a touch of rustic chic, while the adjacent loft space can serve as an additional sleeping area or office/den room. As a Storm Meadows owner, you'll enjoy premium amenities, including ski lockers, a hot tub, and fire pits for après-ski relaxation. During the summer, step out the door and hike into the National Forest where youâ??ll find miles of amazing trails and a plethora of wildlife. Located in the desirable green zone, this condo allows for vacation rentals, making it a fantastic investment opportunity. Navigating around town and the base area is hassle-free, with close proximity to the free city bus. Don't miss this rare opportunity to own a ski getaway at Steamboat Resort.
- Type:
- Single Family
- Sq.Ft.:
- 4,205
- Status:
- Active
- Beds:
- 5
- Lot size:
- 0.41 Acres
- Year built:
- 1977
- Baths:
- 5.00
- MLS#:
- S1053533
- Subdivision:
- SKI RANCHES SUBDIVISION
ADDITIONAL INFORMATION
CHALET VAL DISERE- this sublime home has it all! In 2011 the entire home was renovated down to the studs. The owner has operated a very successful and distinctive B&B in this home since 2012. She has also rented the lowest level two bedroom, two bath as a long-term rental. The purchase price includes a fully transferable B&B license that will transfer with any future sale, as well as full access to the name and business of Chalet Val Disere which has been rated 5 star lodging. If a purchaser does not want to run a B&B, there is still the option to rent the lower-level long term or to occupy the entire home. The home offers partial furnishings to include the pool table and lovely outdoor hot tub. The home features a large Master Bedroom suite, a recreational area in the large loft with two other en- suite bedrooms. The interior is impeccably appointed with radiant heat wood floors. The exterior landscaping is marvelous with a large wildflower garden, grape vines running up the wall by the back door and a sizable deck that includes a hot tub next to it. Views of the Ski Mountain are wonderful from the Master Bedroom, outdoor deck, backyard and the loft recreation area. Nestled on a corner lot and mature landscaping, privacy abounds. Do not miss this sleeper. Flexibility of options to a new owner is a major advantage of owing this home in the prestigious neighborhood of Ski Ranches Subdivision.
- Type:
- Condo
- Sq.Ft.:
- 584
- Status:
- Active
- Beds:
- 1
- Lot size:
- 0.14 Acres
- Year built:
- 1998
- Baths:
- 1.00
- MLS#:
- S1053561
- Subdivision:
- WALTON VILLAGE CONDO
ADDITIONAL INFORMATION
Discover the allure of this fully furnished Walton Village Condo, ideally located on the ground level and ready for immediate move-in. With its modern and stylish design, the condo features hickory hardwood floors, recessed LED lighting, and updated switches and outlets throughout. The kitchen seamlessly blends elegance with functionality, showcasing granite countertops, a kitchen island, a glass-tile backsplash, and stainless steel appliances. The inviting living room, complete with a cozy gas fireplace, opens up to a private covered deckâ??perfect for unwinding and enjoying scenic Steamboat views. The bathroom is highlighted by beautiful tile work and upscale dual vanities. For added convenience, the unit includes a Kenmore Elite washer and dryer. Residents of Walton Village Condos benefit from a range of amenities, including a saltwater pool, hot tub, and courts for tennis, pickleball, and volleyball. Located less than a mile from Steamboat Ski Area, with a free bus right outside and easy access to the Steamboat Core Trail system, this property offers a fantastic opportunity for homeownership in Steamboat Springs or as a prime investment for long-term rentals.
- Type:
- Condo
- Sq.Ft.:
- 1,096
- Status:
- Active
- Beds:
- 2
- Lot size:
- 0.13 Acres
- Year built:
- 2020
- Baths:
- 2.00
- MLS#:
- S1053534
- Subdivision:
- STEAMBOAT LOFTS AT RIVERSIDE
ADDITIONAL INFORMATION
Experience the best of Steamboat living in this gorgeously updated top floor, two-bedroom, two-bath condo on the west side of town. The open concept design and the custom quartz waterfall countertop with seating for 3, which, combined with the open floor plan is ideal for hosting. Right off the kitchen you have a walk- in pantry/laundry which provides additional storage. The living room has a gas fireplace, perfect for those chilly Colorado days, easily warming up the entire home. On warmer days, enjoy mountain views on your large private deck right out your door or join your neighbors on the large shared community deck. The primary bedroom comes with an ensuite bathroom and large walk-in closet. The heated one-car oversized garage connects directly to the building, which is great for those cold winter days and storing all of your toys! This home is right on the City Bus Line and the Core Trail, making it quick and easy to get to downtown. With low HOA dues, this is the perfect Steamboat condo to make your home!
- Type:
- Single Family
- Sq.Ft.:
- 3,767
- Status:
- Active
- Beds:
- 4
- Lot size:
- 0.45 Acres
- Year built:
- 2016
- Baths:
- 4.00
- MLS#:
- S1053622
- Subdivision:
- FISH CREEK
ADDITIONAL INFORMATION
Situated off the upper stretch of Fish Creek Falls Road in a location specifically selected for its stunning views, this 4 bedroom 4 bath home is minutes from downtown and the ski mountain. Timeless design, clean lines and a modern aesthetic, this home is functional yet sophisticated, perfectly blending rustic and luxe materials. The open floor plan is accentuated by high ceilings and expansive windows, creating warm, sunlit living spaces. Interior features include a large chefâ??s kitchen with a Sub Zero Pro Series glass door refrigerator and 48 inch Wolfe Dual Fuel Range, custom ash wood cabinetry, and marble countertops. The kitchen flows seamlessly into the great room that includes an EPA rated wood-burning fireplace and opens to an expansive deck perfectly positioned to enjoy the sunsets. The main floor primary includes an oversized wall to wall window and a stunning en-suite bath with a Kelly Wearstler chandelier over a freestanding soaking tub, and walk-in glass shower. A hot rolled steel wall spans floor to ceiling from the mudroom to the upper level with a custom steel handrail and open stairs. The upper level includes 2 bedrooms with a shared bath, a gathering space with built-in shelving and bench to curl up and read a book. The upper level opens to a private rooftop deck perfect for watching the sunset or fireworks, with views of the ski resort and emerald mountain. Solid white oak hardwoods select from muscanel run throughout the main and upper floors with stained concrete in the entry level. The home has a double garage with an electric car charging port, as well as a separate gear/toy garage finished with wood paneling and epoxy sealed floors. The first level includes a mudroom with custom cabinets for storage as well as a secondary living space offering privacy for guests with a full bath and kitchenette. Sub floor radiant heat, wired with sonos speakers on the main level. Built by Grove Mountain Properties of Steamboat Springs, Colorado.
$11,000,000
2655 Anthonys Circle Steamboat Springs, CO 80487
- Type:
- Single Family
- Sq.Ft.:
- 6,100
- Status:
- Active
- Beds:
- 6
- Lot size:
- 0.5 Acres
- Year built:
- 2024
- Baths:
- 7.00
- MLS#:
- S1053406
- Subdivision:
- SKI RANCHES SUBDIVISION
ADDITIONAL INFORMATION
Welcome to Eagleâ??s Nest, an extraordinary mountain estate that redefines luxury living. Located on secluded Anthonyâ??s Circle, just 1.5 miles from the ski resort & 5 miles from downtown, this exceptional home offers stunning views & exquisite design. With high-quality finishes & a versatile floor-plan, itâ??s perfect for entertaining, showcasing your culinary skills, & indoor/outdoor living. Youâ??ll be greeted by a stunning great room with soaring ceilings, dramatic windows, & exposed wooden trusses that create an inviting atmosphere. The open design seamlessly connects the kitchen, dining area, & great room, perfect for elegant gatherings. The kitchen features large double islands with ample seating, conveniently near the patio for easy indoor-outdoor entertaining. A stone-wrapped fireplace adds elegance to the great room, making it ideal for relaxation or hosting large groups. The home boasts 6 beds & 7 baths, ample space for family & guests. The luxurious primary suite features vaulted ceilings, private patio access, two generous walk-in closets, dual sinks, freestanding soaker tub, & roomy walk-in shower. The home includes a library adorned w/ a wall of custom built-ins, a massive mudroom & laundry, & a walkout basement equipped & a full bar. With plenty of room for entertaining both indoors & outdoors, the basement features a fireplace, a 15-seat theater, exercise room, & numerous custom windows designed to showcase the breathtaking views. Eagleâ??s Nest is designed for both connection & retreat, featuring over 1,400 square feet of outdoor living space that invites you to enjoy the picturesque views. The multiple patios offer ideal spots for seating & dining, whether hosting dinner parties or simply savoring the serene atmosphere. Discover life at Eagle's Nest, where every detail is designed to enhance mountain living, providing a sanctuary of elegance & comfort. Experience the perfect blend of luxury & nature in this remarkable home that truly has it all.
- Type:
- Single Family
- Sq.Ft.:
- 5,146
- Status:
- Active
- Beds:
- 4
- Lot size:
- 0.55 Acres
- Year built:
- 2003
- Baths:
- 5.00
- MLS#:
- S1053487
- Subdivision:
- Fairway Place Subdivision
ADDITIONAL INFORMATION
Nestled on a quiet cul-de-sac, this exceptional home sits on the Rollingstone Ranch Golf Course just before the Sanctuary neighborhood, with the iconic Steamboat Ski Area as its breathtaking backdrop. Offering 4 bedrooms and 4.5 bathrooms the home has a thoughtful and private layout, while the elevator allows for easy accessâa seemingly perfect blend of comfort and luxury. Stepping inside the welcoming entryway leads to the spacious, open-concept living, dining, and kitchen areaâperfect for both daily living and entertaining. The home is enhanced by windows throughout, that frame the picturesque views and bathe the rooms in natural light. The outdoor living spaces are the hallmark of the home. The covered wrap-around deck features a wood-burning fireplaceâthe ideal spot for morning coffee and cozy gatherings. Sit back, relax, and enjoy the calming sounds of the water feature while watching deer and other wildlife in your private oasis. Enjoy al fresco dining on the secondary deck where you can bring food out the window directly from the kitchen to the table. The spacious yard, mature trees, and elevated landscaping further enhances the natural feel and serenity of the property. Back inside you will find two junior primary suites on the main levelâeach with great views and their own ensuites. Upstairs, on its own level, sits the primary bedroom with a gas fireplace, balcony, 5-piece ensuite, spacious closet, and sweeping views looking out to the golf course and Ski Area. Rounding out the home is a generous mudroom, large lower-level bedroom perfect for guests or little ones, a 3-car garage and air-conditioning in the main rooms. Experience the best of both worlds with this prime location, conveniently situated between the ski slopes and vibrant downtownâallowing you to truly experience everything that Steamboat has to offer.
- Type:
- Land
- Sq.Ft.:
- n/a
- Status:
- Active
- Beds:
- n/a
- Lot size:
- 0.56 Acres
- Baths:
- MLS#:
- S1053583
- Subdivision:
- SANCTUARY SUBD
ADDITIONAL INFORMATION
One of the few remaining homesites in the aptly named Sanctuary, this .56 acre lot is nestled below towering trees and backs to dedicated open space and a trail leading to the National Forest, while enjoying elevated views of the Rolling Stone golf course, mountains, Fish Creek Canyon and local wildlife. Daily walks or rides beckon with the Sanctuary Trail literally in your back yard leading to neighborhood trails, Fish Creek Falls and Routt National Forest. This lot is ready to build with a paved driveway to the lot, city utilities ready to be tapped and lot cleared so the land is ready for your vision. Enjoy morning sun as it crests over the hillside, afternoon sun and evening sunsets while escaping the summer heat under the natural shade of mature trees. The homesite includes a golf membership to Rolling Stone Golf Course (upon transfer fee) and is conveniently located amongst world class skiing, golf, a Nordic ski center in winter, downtown Steamboat and endless outdoor recreation. Tranquility, privacy, convenience, beauty, and surrounding luxury are just a few of the features of this premier homesite adjacent to public land and open space.
- Type:
- Townhouse
- Sq.Ft.:
- 1,480
- Status:
- Active
- Beds:
- 3
- Lot size:
- 0.03 Acres
- Year built:
- 1994
- Baths:
- 3.00
- MLS#:
- S1053485
- Subdivision:
- BOAT THM AT SUNRAY MEADOWS
ADDITIONAL INFORMATION
Welcome to your mountain getaway, only a 10 min walk to the gondola or 1 minute walk to the nearest bus stop! This charming 3-bedroom, 2.5-bathroom townhome has been updated and is ready for you to move right in. You'll appreciate the new windows with automated smart blinds, French door, and slider that enhance the home's ambiance and create a seamless connection to the outdoors. The kitchen has been completely redone with new high-end appliances and sleek countertops, perfect for cooking up a storm. The home also features new flooring throughout, a new gas stove fireplace and new custom built-in closets, adding a fresh, modern touch. Step outside onto the brand new deck with stylish railingsâ??perfect for enjoying the fresh mountain air. The outdoor space has been newly landscaped including a new fence, offering a great space for outdoor fun or just kicking back. After a day of skiing or riding at the resort you can unwind in your own private hot tub. The complex also has its own private large open space area. The 1-car garage is super convenient with an additional 2 parking spots assigned in front of the unit. There's a fully insulated and conditioned crawl space that offers plenty of extra storage (~700 sqft). New attic insulation (R50) combined with the insulated crawl space and the new gas stove fireplace make for very low monthly heating expenses. With new paint throughout, this home has all the little touches that make it special. It's the perfect mix of comfort and convenience, right in the heart of the mountains. Don't miss out on making this your new happy place!
- Type:
- Land
- Sq.Ft.:
- n/a
- Status:
- Active
- Beds:
- n/a
- Lot size:
- 35 Acres
- Baths:
- MLS#:
- S1053581
- Subdivision:
- METES AND BOUNDS - ELK RIVER
ADDITIONAL INFORMATION
Discover the potential of this prime 35-acre parcel, zoned for agricultural use and offering an affordable tax rate of less than $100 per year. Located just outside of Steamboat Springs, this land provides a serene escape with year-round road access and stunning views of Steamboat, Yampa Valley, and Sleeping Giant. Ideal for outdoor enthusiasts, the property is rich in wildlife, including elk, mule deer, grouse, bear, and pronghorn, making it a great spot for bowhunting. Additionally, it's situated on a world-class gravel biking race route, offering unparalleled access to premier cycling trails. The land's zoning and location also offer the perfect setting for a dream home in the coveted Steamboat Springs School District. With no HOA or covenants and surrounded by large 100+ acre ranches, this property ensures both privacy and flexibility. Donâ??t miss the opportunity to own a piece of this beautiful area with limitless potential.
- Type:
- Condo
- Sq.Ft.:
- 1,921
- Status:
- Active
- Beds:
- 4
- Lot size:
- 0.37 Acres
- Year built:
- 2006
- Baths:
- 4.00
- MLS#:
- S1053443
- Subdivision:
- THE HIGHMARK AT STEAMBOAT SPRINGS
ADDITIONAL INFORMATION
Experience luxury mountain living in this 4-bedroom, 3.5-bath condo in the highly sought after Highmark. Spanning 1,921 square feet, this beautifully furnished home includes leather sofas, a specialty stained-glass chandelier, and large foyer area to leave your coats and boots. With sleeping arrangements for 11, including a king bed, two queens, a twin over full bunk, and a pull-out sofa, this condo is perfect for both family retreats and rental income potential. The well-appointed kitchen boasts a double wall oven, gas cooking range, new refrigerator, and granite countertops, ideal for preparing meals after a day on the slopes. Enjoy serene sunsets from the west-facing patio or enjoy air-conditioned comfort inside. The condo also features two locking owners' closets for added convenience. Highmark offers world-class amenities, including a ski valet, custom ski storage closets, a heated indoor/outdoor pool, hot tub, private shuttle service, and a dedicated underground parking spot, all just a short 3 minute walk from Steamboatâ??s Ski Area gondola. The on-site Wild Plum eatery, grocery, and liquor store provide ultimate convenience for stocking up upon arrival. This unit combines luxurious comfort, prime location, and strong rental performance, making it an exceptional find.
- Type:
- Condo
- Sq.Ft.:
- 1,249
- Status:
- Active
- Beds:
- 2
- Lot size:
- 0.33 Acres
- Year built:
- 1984
- Baths:
- 2.00
- MLS#:
- S1053535
- Subdivision:
- TORIAN PLUM CONDO
ADDITIONAL INFORMATION
Prime main level 2/2 ski-in condo in the heart of Ski Town Square. The ultimate in a convenient location to fine dining, shops and activities. In the winter, ski right to the front door of your building, inside enjoy your heated ski lockers and short walk to your home to enjoy the fireworks or sunset from the large covered balcony. This unit has been recently painted, upgraded with new outlets and switches and new lighting in Kitchen. There are two large bedrooms; One with en suite full bathroom and a second bedroom with two twin beds. The open kitchen/living room enjoys floor-to-ceiling windows for a modern contempory clean decor. All appliances are new and granite countertops featured throughout. This home which is in the Green Zone, is an active rental property that is super easy to rent and operate or keep as your private escape. Torian Plum also offers recently renovated pool and hot tubs, fitness center, on-site check-in, parking garage, storage and elevator access. an indoor pool, inside and outside hot tubs, sauna, gym, a seasonal shuttle, laundry, and office space. Truely a center of it all location.

Steamboat Springs Real Estate
The median home value in Steamboat Springs, CO is $1,040,500. This is higher than the county median home value of $885,800. The national median home value is $338,100. The average price of homes sold in Steamboat Springs, CO is $1,040,500. Approximately 39.6% of Steamboat Springs homes are owned, compared to 15.86% rented, while 44.54% are vacant. Steamboat Springs real estate listings include condos, townhomes, and single family homes for sale. Commercial properties are also available. If you see a property you’re interested in, contact a Steamboat Springs real estate agent to arrange a tour today!
Steamboat Springs, Colorado 80487 has a population of 13,193. Steamboat Springs 80487 is less family-centric than the surrounding county with 29.04% of the households containing married families with children. The county average for households married with children is 30.82%.
The median household income in Steamboat Springs, Colorado 80487 is $80,660. The median household income for the surrounding county is $83,725 compared to the national median of $69,021. The median age of people living in Steamboat Springs 80487 is 39.8 years.
Steamboat Springs Weather
The average high temperature in July is 81.5 degrees, with an average low temperature in January of 5 degrees. The average rainfall is approximately 21.6 inches per year, with 154.4 inches of snow per year.
