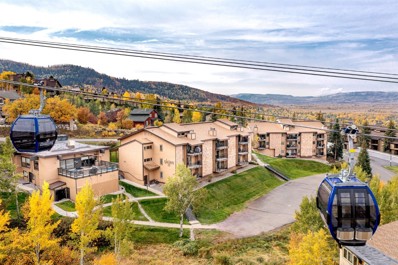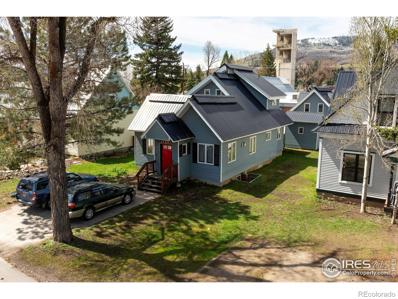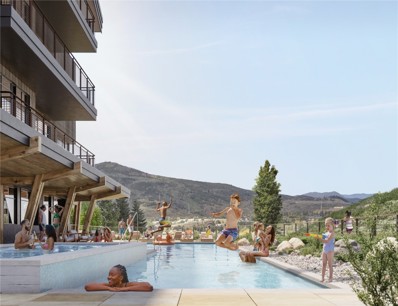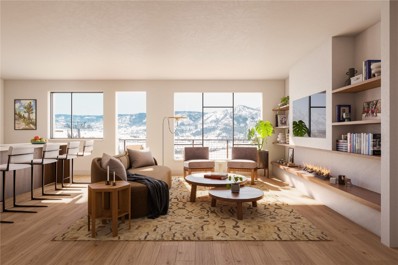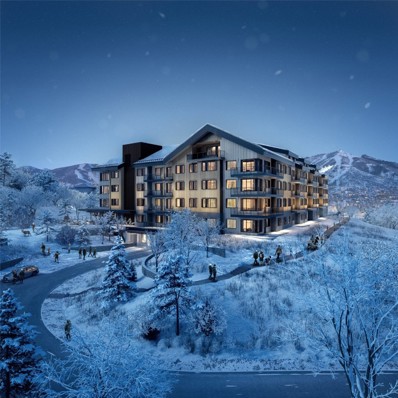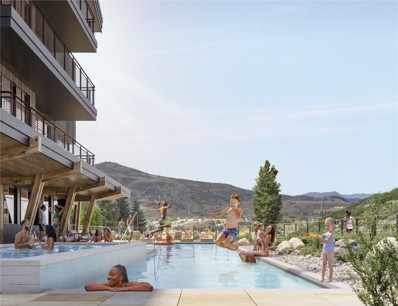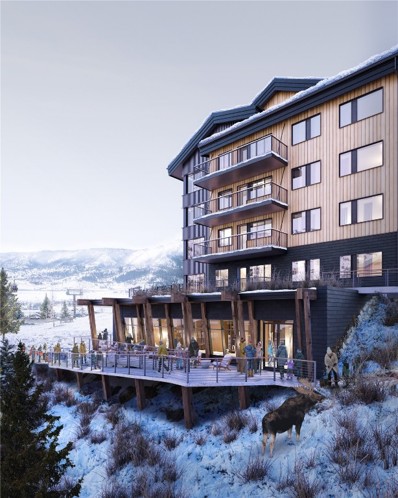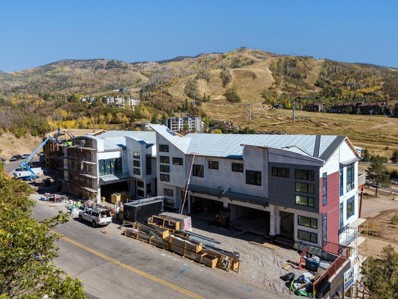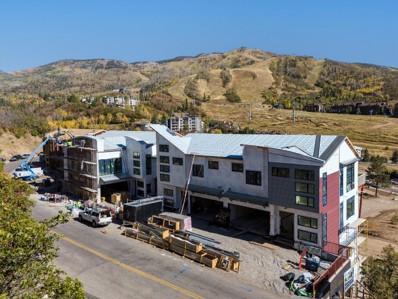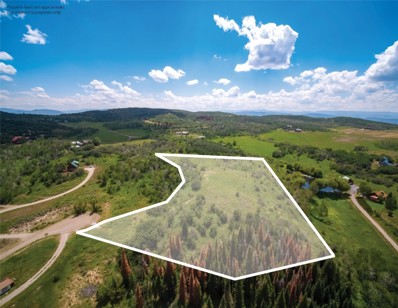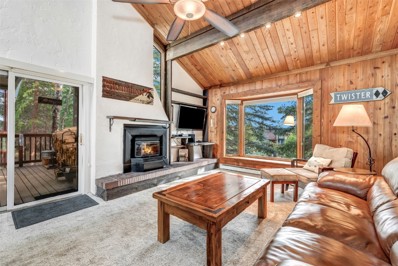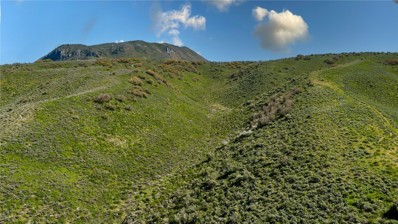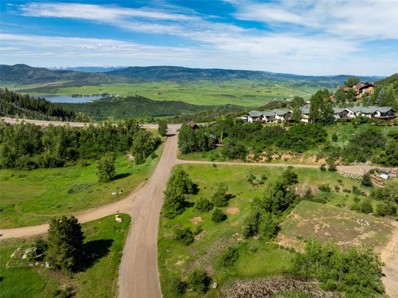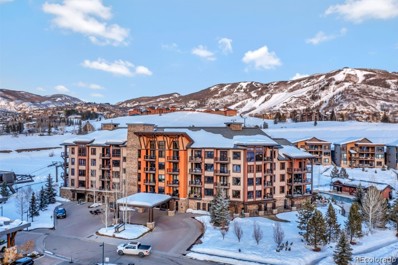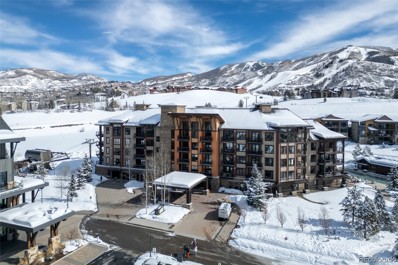Steamboat Springs CO Homes for Rent
- Type:
- Condo
- Sq.Ft.:
- 885
- Status:
- Active
- Beds:
- 2
- Lot size:
- 0.56 Acres
- Year built:
- 1973
- Baths:
- 3.00
- MLS#:
- S1048753
- Subdivision:
- Timbers Condo
ADDITIONAL INFORMATION
MOTIVATED SELLER- BRING ALL OFFERS! Strikingly gorgeous south valley views of Lake Catamount and beyond! This 2 bedroom 2.5 bath Timbers condo wonât last long. The condo has a cozy, rustic feel with mountain modern finishes and is perfect for a primary Steamboat home or ski town getaway. Step inside to a warm and bright kitchen and living area with floor to ceiling windows, exposed wood beams, stainless steel appliances and half bath. Take the staircase up one floor to the primary bedroom with beautiful views and full bathroom. On the same floor youâll find a space for a workout room or office. Head up the spiral staircase from there to another bedroom, full bathroom and in unit washer/dryer comboâa rare find in this complex! The Timbers condominium amenities include ski and bike storage, ownersâ closet and coin operated laundry room. Under 10 minutes to town and near the base of Rabbit Ears Pass, enjoy everything the Yampa Valley has to offer from your front door. The town of Steamboat is one of a kind with a ranching community and western roots paired with a recreational haven and local outdoor enthusiasts. Itâs home to world class skiing and biking, the beautiful Yampa River, boutique shopping, and gourmet restaurants. Not much of a townie or looking for an outdoor retreat? Youâre in luck! Head up the pass into national forest for hiking, snow shoeing and cross-country skiing, and so much more. Or snuggle up with a good book and cup of joe next to the wood burning fireplace. With something for everyone, you and your family will be living the Colorado dream.
- Type:
- Single Family
- Sq.Ft.:
- 4,396
- Status:
- Active
- Beds:
- 4
- Lot size:
- 0.33 Acres
- Year built:
- 2004
- Baths:
- 4.00
- MLS#:
- S1048407
- Subdivision:
- ASPEN VIEW ESTATES SUBDIVISION
ADDITIONAL INFORMATION
Wonderful home in a great location just minutes from both downtown and the mountain. Situated on a large lot (1/3 of an acre) and backing up to open space and a community trail that gives you bike/hike access to town and Spring Creek without hitting any roads, this home offers a huge yard with room to play, decks and patios with views, graveled area for the fire-pit and a fully fenced backyard for your four-legged family members. The main level is perfectly functional and great for entertaining. The great room is open and offers views of the ski area and South Valley with access to both deck and patio for summer gatherings. Beautiful custom finishes include White Tiger wood flooring, solid Mahogany doors, custom Cherry cabinets and built-ins, marble and granite counters and high-end appliances including DCS, Wolf and Bosch. The main level also hosts a private office with Mt. Werner views (almost a necessity these days in this era of remote working), a mudroom with individualized storage, tons of pantry cabinet storage, and a laundry room with full sized freezer and a laundry chute from the upstairs bath. Upstairs youâ??ll find a spacious primary bedroom with vaulted ceilings, and a large walk-in closet with built-in dressers for two. Spectacular views of both the ski area and South Valley are enjoyed from inside and out on the private deck. The bath is equally spacious and offers a soaking tub, large shower and separate vanities. Two additional bedrooms occupy this level as well. Downstairs is a large family room accessible to another patio that walks out onto the large flat lawn, ideal for home ball games and play. This level hosts an additional bedroom and the bath boasts a steam shower. Lots of storage with built-in shelving in the utility room is very helpful and a bonus storage room would make an ideal wine cellar. A 2-car attached garage with some built-in storage features round out all of the pluses of this great home.
- Type:
- Condo
- Sq.Ft.:
- 817
- Status:
- Active
- Beds:
- 2
- Year built:
- 1973
- Baths:
- 1.00
- MLS#:
- 183456
- Subdivision:
- Out of Area
ADDITIONAL INFORMATION
Have you been looking for a slopeside property with nightly rental income potential? Well look no further as this 2 bedroom, 2 bath furnished condo is available at Ski Inn Condo! Powder days may never be the same, as this condo's location provides a short trek to the Stampede trail which will guide you to the Steamboat base area. From there, it's as simple as boarding the newly completed Wild Blue Gondola - the longest and fastest 10-person gondola in North America that will whisk you to the top of the mountain in a mere 13 minutes to those powder caches. Entering the unit you will feel the rustic, mountain character with the rocked gas-log fireplace and slate floors. Granite countertops line the kitchen and bathroom areas. This unit has a superb location with easy access from the parking lot to the hot tubs, to fitness, laundry and lobby areas of the development. With views towards Emerald Mountain from your second story balcony, you will be able to watch all the Steamboat sunsets you'd like from the private retreat of your home. The development has on-site management and additional amenities that include assigned ski lockers, on-call shuttle and a sauna room. The ski mountain has invested nearly $200 million and debuted 650-acres of new expert and advanced terrain in the 2023-2024 season. This additional acreage makes Steamboat the second largest ski resort in Colorado. The base area is experiencing more development and investment that goes well past the Full Steam Ahead project. Now is a good time to stake your claim in Steamboat real estate and schedule your tour today!
- Type:
- Land
- Sq.Ft.:
- n/a
- Status:
- Active
- Beds:
- n/a
- Lot size:
- 50.34 Acres
- Baths:
- MLS#:
- S1048441
- Subdivision:
- Sidney Peak Ranch
ADDITIONAL INFORMATION
Gorgeous lot with spectacular views just 10 minutes from downtown Steamboat and world class skiing. Far enough to enjoy peaceful country living yet close enough to pop into town for a nice dinner out or an evening event. Sidney Peak Ranch is an exclusive, gated, shared ranch community completely on paved roads, with 1200 acres for residents to explore via mountain bike, cross country skis, or even a paddle board. Amenities include access to their state-of-the-art equestrian center with miles of trails to enjoy riding, hiking or biking, groomed cross country trails for winter fun, plus ponds and streams to float or fish. The building site is relatively flat but slopes to the northwest on the outer edge of the envelope offering flexible design options to fit your build style. Sidney Peak residents tap into a private water system and power is too the lot line making for an easy build with all available utilities.
- Type:
- Condo
- Sq.Ft.:
- 817
- Status:
- Active
- Beds:
- 2
- Year built:
- 1973
- Baths:
- 2.00
- MLS#:
- S1048469
- Subdivision:
- SKI INN CONDO
ADDITIONAL INFORMATION
Have you been looking for a slopeside property with nightly rental income potential? Well look no further as this 2 bedroom, 2 bath furnished condo is available at Ski Inn Condo! Powder days may never be the same, as this condo's location provides a short trek to the Stampede trail which will guide you to the Steamboat base area. From there, it's as simple as boarding the newly completed Wild Blue Gondola - the longest and fastest 10-person gondola in North America that will whisk you to the top of the mountain in a mere 13 minutes to those powder caches. Entering the unit you will feel the rustic, mountain character with the rocked gas-log fireplace and slate floors. Granite countertops line the kitchen and bathroom areas. This unit has a superb location with easy access from the parking lot to the hot tubs, to fitness, laundry and lobby areas of the development. With views towards Emerald Mountain from your second story balcony, you will be able to watch all the Steamboat sunsets you'd like from the private retreat of your home. The development has on-site management and additional amenities that include assigned ski lockers, on-call shuttle and a sauna room. The ski mountain has invested nearly $200 million and debuted 650-acres of new expert and advanced terrain in the 2023-2024 season. This additional acreage makes Steamboat the second largest ski resort in Colorado. The base area is experiencing more development and investment that goes well past the Full Steam Ahead project. Now is a good time to stake your claim in Steamboat real estate and schedule your tour today!
$2,950,000
729 Pine Street Steamboat Springs, CO 80487
- Type:
- Single Family
- Sq.Ft.:
- 3,150
- Status:
- Active
- Beds:
- 4
- Lot size:
- 0.16 Acres
- Year built:
- 1917
- Baths:
- 4.00
- MLS#:
- IR1009365
- Subdivision:
- Original Town Of Steamboat Springs
ADDITIONAL INFORMATION
THE location. This home, in the most desired area of downtown that doesn't become available often, is in the perfect spot to experience all that Steamboat Springs has to offer. With 3150 sqft between the main house and the stand alone carriage house, this versatile property has tons of parking, awesome 300 sf covered back porch and 2 large storage units. It's a block, a 1 minute walk, to Lincoln Ave, the main street through town. If you desire to be immersed in the culture of Steamboat, yet value the ability to have your personal privacy, this is the perfect place. Restaurants, shops, galleries, in fact, the entire downtown is yours to experience. Stroll the streets anytime you want, to people watch or leisurely take in the unique western mountain way of life, and before you know it, you're part of it. If it's skiing, snowmobiling, hiking, camping, kayaking, rafting, fishing, golf or just about any outdoor activity that excites you, it's right here as well. This property is centrally located between the world class skiing of Steamboat Ski Resort, Howelsen Hill, Rollingstone Ranch Golf Club, the Yampa River, Old Town Hot Springs and many more of the incredible activities Steamboat has waiting for you to discover. This is an immaculate one and a half story unit, 4 bed (1 non-conforming) and 3 1/2 bath, bringing $50,400yr in rent and unattached carriage house that has been converted into a beautiful, 2 story, 864 sq ft, 1 BR 1 Bth rental unit bringing $27k/yr. Come take a look and be a part of Steamboat Springs! Owner does not live on property, please do not ask tenants for access. Showings to begin Saturday, May 18.
- Type:
- Condo
- Sq.Ft.:
- 1,303
- Status:
- Active
- Beds:
- 2
- Year built:
- 2024
- Baths:
- 2.00
- MLS#:
- S1048542
- Subdivision:
- THE AMBLE
ADDITIONAL INFORMATION
The Amble is a new, all-electric, residential community located steps to Steamboat Resortâ??s front door, with shopping, dining, and alpine trails nearby. Steamboat Resort recently completed over $200m in improvements at the resort, and The Amble will be the first new property built at the base area in nearly 15 years. Efficient and sustainable building design makes the time spent indoors just as inspiring as the time spent outdoors. Every element in the residence serves a purpose to create experiential spaces tailored for the needs of modern outdoor families during their indoor moments. Onsite amenities at The Amble include a outdoor heated pool and hot tub, game room and guest lounge, fitness center, secure owner storage, underground parking garage with EV charging, and spacious ski & snowboard lockers in The Den. Residence #207 offers a second-floor location overlooking the common area greenspace. The open, flowing great room seamlessly melds the kitchen, dining and living spaces. This home features energy-efficient triple-pane windows throughout, and the all-electric water vapor fireplace in the living area adds year-round ambience and optional heating. The kitchen features an induction cooktop, wall oven, and island sink. A spacious outdoor balcony is adjacent to the great room and wired for an electric grill. The large primary suite includes a walk-in closet and ensuite bath. The second bedroom also features a walk-in closet, and this home offers a second full bathroom and laundry closet equipped with a full-size stackable washer and dryer.
- Type:
- Condo
- Sq.Ft.:
- 948
- Status:
- Active
- Beds:
- 1
- Year built:
- 2024
- Baths:
- 1.00
- MLS#:
- S1048548
- Subdivision:
- THE AMBLE
ADDITIONAL INFORMATION
The Amble is a new, all-electric, residential community located steps to Steamboat Resortâ??s front door, with shopping, dining, and alpine trails nearby. Steamboat Resort recently completed over $200m in improvements at the resort, and The Amble will be the first new property built at the base area in nearly 15 years. Efficient and sustainable building design makes the time spent indoors just as inspiring as the time spent outdoors. Every element in the residence serves a purpose to create experiential spaces tailored for the needs of modern outdoor families during their indoor moments. Onsite amenities at The Amble include a outdoor heated pool and hot tub, game room and guest lounge, fitness center, secure owner storage, underground parking garage with EV charging, and spacious ski & snowboard lockers in The Den. Residence #202 offers a second-floor location with western perspectives towards Emerald Mountain. The open, flowing great room seamlessly melds the kitchen, dining and living spaces. This home features energy-efficient triple-pane windows throughout, and the all-electric water vapor fireplace in the living area adds year-round ambience and optional heating. The kitchen features an induction cooktop, wall oven, and island sink. A spacious outdoor balcony is adjacent to the great room and wired for an electric grill. The large primary suite includes a walk-in closet and ensuite bath with split vanity for powder room versatility. The home also features extra storage and a laundry closet equipped with a full-size stackable washer and dryer.
- Type:
- Condo
- Sq.Ft.:
- 1,918
- Status:
- Active
- Beds:
- 3
- Year built:
- 2024
- Baths:
- 3.00
- MLS#:
- S1048533
- Subdivision:
- THE AMBLE
ADDITIONAL INFORMATION
The Amble is a new, all-electric, residential community located steps to Steamboat Resortâ??s front door, with shopping, dining, and alpine trails nearby. Steamboat Resort recently completed over $200m in improvements at the resort, and The Amble will be the first new property built at the base area in nearly 15 years. Efficient and sustainable building design makes the time spent indoors just as inspiring as the time spent outdoors. Every element in the residence serves a purpose to create experiential spaces tailored for the needs of modern outdoor families during their indoor moments. Onsite amenities at The Amble include a outdoor heated pool and hot tub, game room and guest lounge, fitness center, secure owner storage, underground parking garage with EV charging, and spacious ski & snowboard lockers in The Den. Residence #410 offers a top-floor location with two levels of living space overlooking the south valley and Flat Tops mountains. The open, flowing great room seamlessly melds the kitchen, dining and living spaces. This home features triple-pane windows throughout, and an all-electric water vapor fireplace in the living area adds year-round ambience and optional heating. The kitchen features an induction cooktop, wall oven, and island sink. A spacious outdoor balcony is adjacent to the great room and wired for an electric grill. The large primary suite includes a walk-in closet and ensuite bath. There is an additional bedroom and bathroom on the main level, along with extra storage under the staircase. The second level features a third bedroom, bathroom, and flexible living space that can be used for a bunk room, home theater, or office workspace. There is also a laundry closet upstairs with a full-size side-by-side washer and dryer.
- Type:
- Condo
- Sq.Ft.:
- 1,918
- Status:
- Active
- Beds:
- 3
- Year built:
- 2024
- Baths:
- 3.00
- MLS#:
- S1048532
- Subdivision:
- THE AMBLE
ADDITIONAL INFORMATION
The Amble is a new, all-electric, residential community located steps to Steamboat Resortâ??s front door, with shopping, dining, and alpine trails nearby. Steamboat Resort recently completed over $200m in improvements at the resort, and The Amble will be the first new property built at the base area in nearly 15 years. Efficient and sustainable building design makes the time spent indoors just as inspiring as the time spent outdoors. Every element in the residence serves a purpose to create experiential spaces tailored for the needs of modern outdoor families during their indoor moments. Onsite amenities at The Amble include a outdoor heated pool and hot tub, game room and guest lounge, fitness center, secure owner storage, underground parking garage with EV charging, and spacious ski & snowboard lockers in The Den. Residence #407 offers a top-floor location with two levels of living space overlooking the common area greenspace. The open, flowing great room seamlessly melds the kitchen, dining and living spaces. This home features triple-pane windows throughout, and an all-electric water vapor fireplace in the living area adds year-round ambience and optional heating. The kitchen features an induction cooktop, wall oven, and island sink. A spacious outdoor balcony is adjacent to the great room and wired for an electric grill. The large primary suite includes a walk-in closet and ensuite bath. There is an additional bedroom and bathroom on the main level, along with extra storage under the staircase. The second level features a third bedroom, bathroom, and flexible living space that can be used for a bunk room, home theater, or office workspace. There is also a laundry closet upstairs with a full-size side-by-side washer and dryer.
- Type:
- Condo
- Sq.Ft.:
- 3,036
- Status:
- Active
- Beds:
- 4
- Year built:
- 2024
- Baths:
- 5.00
- MLS#:
- S1048440
- Subdivision:
- THE AMBLE
ADDITIONAL INFORMATION
The Amble is a new, all-electric, residential community located steps to Steamboat Resortâ??s front door, with shopping, dining, and alpine trails nearby. Steamboat Resort recently completed over $200m in improvements at the resort, and The Amble will be the first new property built at the base area in nearly 15 years. Efficient and sustainable building design makes the time spent indoors just as inspiring as the time spent outdoors. Every element in the residence serves a purpose to create experiential spaces tailored for the needs of modern outdoor families during their indoor moments. Onsite amenities at The Amble include an outdoor heated pool and hot tub, game room and guest lounge, fitness center, secure owner storage, underground parking garage with EV charging, and spacious ski & snowboard lockers in The Den. Residence #411 is a top floor, two-story residence offering spectacular perspectives of the Steamboat ski area. The open, flowing great room seamlessly melds the kitchen, dining and living spaces. This home features panoramic triple-pane windows throughout and picturesque corner window. There is an all-electric water vapor fireplace in the living area that adds year-round ambience and optional heating. The kitchen features an induction cooktop, wall oven, island sink, and under-counter beverage refrigerator. A spacious outdoor deck is adjacent to the great room and wired for an electric grill. The large primary suite includes a walk-in closet and ensuite 5-piece bath. There are three additional bedrooms and two more bathrooms on the main level, along with a powder bath and laundry room with full-size side-by-side washer and dryer. The upper-level loft offers additional flexible living space and another full bath, along with a second deck that features a private hot tub with expansive mountain views.
- Type:
- Duplex
- Sq.Ft.:
- n/a
- Status:
- Active
- Beds:
- 4
- Lot size:
- 0.86 Acres
- Year built:
- 2023
- Baths:
- 4.00
- MLS#:
- S1048473
- Subdivision:
- CRAWFORD SQUARE AT BURGESS CREEK
ADDITIONAL INFORMATION
Be the first to call Crawford Square home. The first luxury development at the base area since 2009, Crawford Square at Burgess Creek offers a lifestyle that allows you to play every day. An enviable slopeside location grants you walk-to-ski capabilities, unlimited short-term rental opportunities, access to restaurants and events at the base area as well as several trails, the transit center and more. Six modern duplexes make up the development, with four available for purchase. Each townhome has 4+ bedrooms, 4+ bathrooms and square footage ranging between 3,606 â?? 5,041 over three levels. Primary suites are located on the second level, while guest bedrooms occupy the lower levels with an exterior walk-out and 12â?? ceilings. The larger units will have secondary suites, junior suites and the potential to get an elevator installed if the buyer requests early enough. Integrated bicycle parking and two covered walkways fast track you to the base area and beyond. Ascend to the top level to discover an open floor plan showcasing vaulted ceilings and other elegant finishes that accentuate the space for year-round entertainment. Ensuring maximum comfort, owners will appreciate the gas radiant floor heating, air-conditioning, gas-log fireplace, hardwood flooring, granite countertops and stainless-steel appliances. Top-of-the-line Thermador appliances line the kitchen including refrigerator, freezer, dual fuel range, slow cook warming drawer, built-in coffee machine, wine and beverage fridges, bottle filling station and more. Enjoy a private balcony with sweeping views of the Steamboat Ski Resort, the base area and South Valley. The balconies also offer space for an exterior firepit to huddle around on frigid nights. A common snow-melt system is in place to mitigate any ice or snow build-up, alleviating any trouble of entering your private 2-car heated garage. Completion is expected July 2025.
- Type:
- Duplex
- Sq.Ft.:
- n/a
- Status:
- Active
- Beds:
- 6
- Lot size:
- 0.86 Acres
- Year built:
- 2023
- Baths:
- 6.00
- MLS#:
- S1048489
- Subdivision:
- CRAWFORD SQUARE AT BURGESS CREEK
ADDITIONAL INFORMATION
Be the first to call Crawford Square home. The first luxury development at the base area since 2009, Crawford Square at Burgess Creek offers a lifestyle that allows you to play every day. An enviable slopeside location grants you walk-to-ski capabilities, unlimited short-term rental opportunities, access to restaurants and events at the base area as well as several trails, the transit center and more. Six modern duplexes make up the development, with four available for purchase. Each townhome has 4+ bedrooms, 4+ bathrooms and square footage ranging between 3,606 â?? 5,041 over three levels. Primary suites are located on the second level, while guest bedrooms occupy the lower levels with an exterior walk-out and 12â?? ceilings. The larger units will have secondary suites, junior suites and the potential to get an elevator installed if the buyer requests early enough. Integrated bicycle parking and two covered walkways fast track you to the base area and beyond. Ascend to the top level to discover an open floor plan showcasing vaulted ceilings and other elegant finishes that accentuate the space for year-round entertainment. Ensuring maximum comfort, owners will appreciate the gas radiant floor heating, air-conditioning, gas-log fireplace, hardwood flooring, granite countertops and stainless-steel appliances. Top-of-the-line Thermador appliances line the kitchen including refrigerator, freezer, dual fuel range, slow cook warming drawer, built-in coffee machine, wine and beverage fridges, bottle filling station and more. Enjoy a private balcony with sweeping views of the Steamboat Ski Resort, the base area and South Valley. The balconies also offer space for an exterior firepit to huddle around on frigid nights. A common snow-melt system is in place to mitigate any ice or snow build-up, alleviating any trouble of entering your private 2-car heated garage. Completion is expected July 2025.
- Type:
- Duplex
- Sq.Ft.:
- n/a
- Status:
- Active
- Beds:
- 4
- Lot size:
- 0.86 Acres
- Year built:
- 2023
- Baths:
- 4.00
- MLS#:
- S1048483
- Subdivision:
- CRAWFORD SQUARE AT BURGESS CREEK
ADDITIONAL INFORMATION
Be the first to call Crawford Square home. The first luxury development at the base area since 2009, Crawford Square at Burgess Creek offers a lifestyle that allows you to play every day. An enviable slopeside location grants you walk-to-ski capabilities, unlimited short-term rental opportunities, access to restaurants and events at the base area as well as several trails, the transit center and more. Six modern duplexes make up the development, with four available for purchase. Each townhome has 4+ bedrooms, 4+ bathrooms and square footage ranging between 3,606 â?? 5,041 over three levels. Primary suites are located on the second level, while guest bedrooms occupy the lower levels with an exterior walk-out and 12â?? ceilings. The larger units will have secondary suites, junior suites and the potential to get an elevator installed if the buyer requests early enough. Integrated bicycle parking and two covered walkways fast track you to the base area and beyond. Ascend to the top level to discover an open floor plan showcasing vaulted ceilings and other elegant finishes that accentuate the space for year-round entertainment. Ensuring maximum comfort, owners will appreciate the gas radiant floor heating, air-conditioning, gas-log fireplace, hardwood flooring, granite countertops and stainless-steel appliances. Top-of-the-line Thermador appliances line the kitchen including refrigerator, freezer, dual fuel range, slow cook warming drawer, built-in coffee machine, wine and beverage fridges, bottle filling station and more. Enjoy a private balcony with sweeping views of the Steamboat Ski Resort, the base area and South Valley. The balconies also offer space for an exterior firepit to huddle around on frigid nights. A common snow-melt system is in place to mitigate any ice or snow build-up, alleviating any trouble of entering your private 2-car heated garage. Completion is expected July 2025.
- Type:
- Land
- Sq.Ft.:
- n/a
- Status:
- Active
- Beds:
- n/a
- Lot size:
- 5.04 Acres
- Baths:
- MLS#:
- S1048363
- Subdivision:
- BEAVER RIDGE ESTATES SUBDIVISION
ADDITIONAL INFORMATION
Ready for a new construction home, but not ready for the time and incovenience of building? Take advantage of the benefits afforded by this scenic 5 acre lot in Beaver Ridge. Located on a cul-de-sac in a peaceful setting, yet only 14 miles from downtown, and in the Steamboat Springs school district. Much of the infrastructure required for building a new home is already complete! Plans for a primary residence and accessory dwelling unit are included, and have been reviewed and approved. A spectacularly performing 12 gallon per minute well is operational, and a soil report is available. Beaver Place has everything needed your idyllic, Steamboat home.
- Type:
- Condo
- Sq.Ft.:
- 824
- Status:
- Active
- Beds:
- 1
- Lot size:
- 0.48 Acres
- Year built:
- 1973
- Baths:
- 2.00
- MLS#:
- S1048301
- Subdivision:
- SKI TIME SQUARE
ADDITIONAL INFORMATION
Prime location at the base of the ski area! Just cross the street and hit the slopes from this recently remodeled Studio Loft condo. SELLER FINANCING AVAILABLE!!! Convenience and value await you in the heart of the mountain village! Relax in the cozy living area, featuring a fireplace, vaulted ceilings and great views. The kitchen and baths have been remodeled and the interior features warm log accents throughout. Electric water heater and mattress/box springs were recently replaced. This home is being offered fully furnished and is turn-key! There is a large owners closet in the unit, and locked ski storage on the main level. After your busy day of play, drop your ski gear in the lockers and relax in one of the onsite hot tubs or sauna! The new parking lot was recently completed. BONUS: This condo is in the green zone for Short Term Rentals! It is managed by Retreatia, with responsive staff and does provide for shuttle service!
- Type:
- Single Family
- Sq.Ft.:
- 4,080
- Status:
- Active
- Beds:
- 5
- Lot size:
- 35.03 Acres
- Year built:
- 2005
- Baths:
- 4.00
- MLS#:
- S1048174
- Subdivision:
- SMITH CREEK PARK SUBD
ADDITIONAL INFORMATION
Private retreat, surrounded by nature and just 16 miles from all of the amenities, amazing community, and world-class skiing that Steamboat has to offer! This 35-acre property features stick-built design with Douglas Fir, Brazillian Cherry floors, soaring ceilings, and a potential caretaker/in-law suite. The south facing front of the home invites natural light through premium Loewen windows and spectacular views of the ski-resort, Sleeping Giant, and the Zirkel Wilderness. The spacious and open floor plan is welcoming to all that visit. The 2nd level features a full primary suite; and totals 3 bedrooms and 3 bathrooms on the same level. There is also an addnl. secondary suite w. 2nd kitchen above the garage which serves as a 4th bedroom or potential lock off unit. The home features a gas fireplace on the main level, wood burning stove in the lower level, and radiant in floor heat throughout. The stone patio and deck provide great entertainment space in this outdoor oasis. The property borders large ranches which help to create fantastic hunting opportunities and beautiful encounters with deer, elk and bear. The finished lower level has room to expand into the partially finished shop/storage area; and a full walkout with its own access. The heated garage is also mostly finished w. ample storage. Enjoy nature from your private cut roads that meander throughout the aspen groves on the backside of the property. There is a 2,000 gallon in-ground cistern, and 1,000 gallon in-ground propane tank as well. High rated schools include Steamboat Schools; or the K-8 renowned Clark charter school. Routt County is world famous for Nordic skiing, backcountry, boating, gold medal fishing, hunting, hiking, ice fishing, fly fishing, dirt biking, snowmobiling, etc. Your new home will provide the opportunity of life on a sprawling ranch with close proximity to Steamboat Springs, Clark, Steamboat & Pearl Lake; plus, millions of acres of natl. forest.
- Type:
- Condo
- Sq.Ft.:
- 1,376
- Status:
- Active
- Beds:
- 2
- Lot size:
- 0.08 Acres
- Year built:
- 1969
- Baths:
- 2.00
- MLS#:
- S1048104
- Subdivision:
- SKI RANCH ON MT WERNER CONDO
ADDITIONAL INFORMATION
Rarely on the market, a wonderful 2 bedroom plus loft condo at Ski Ranch on Mt Werner complex. This unit is tucked close to the Steamboat Ski Area, located in the Green Zone and has a short-term rental license in place. You can walk to the base area and experience all the new amenities including the Range Food Hall, new Wild Blue Gondola, seasonal outdoor ice rink and Burgess Creek splash area. The unit features a recently remodeled kitchen which flows into the dining area, the great room with vaulted ceilings and wood burning stove. The primary bedroom features an ensuite with a full bath. The second bedroom has a sliding glass door that opens onto a spacious deck. Off the loft is a cozy deck with views to the ski area. The complex has its own hot-tub. There is a bus stop right out the front door that gives you access to all of Steamboat Springs, including the downtown area. This is your perfect ski area getaway!
- Type:
- Single Family
- Sq.Ft.:
- 4,754
- Status:
- Active
- Beds:
- 5
- Lot size:
- 0.4 Acres
- Year built:
- 2004
- Baths:
- 6.00
- MLS#:
- SS1048062
- Subdivision:
- Silver Spur/ Estates
ADDITIONAL INFORMATION
Experience Unparalleled Luxury and Serenity in This Exceptional Home! Imagine a residence where every window frames a breathtaking view and every detail caters to your comfort and convenience. This stunning, fully furnished home boasts five spacious bedrooms, each with its own en suite bathroom, ensuring privacy and luxury for every guest. A private office, a versatile three-quarter bath, and a generously sized laundry room further enhance the home's functionality. The lower level is a hub of entertainment and relaxation, featuring a large rec room complete with a pool table, foosball, darts, and a wet bar. A dedicated weight room and extensive storage with shelving offer even more amenities for your lifestyle needs. Step outside to discover an exquisitely landscaped yard adorned with perennial flowers, mature trees, and a range of outdoor features including a permanent fire pit, trampoline, small garden, and a charming gravel pathway with washer pits. Perfect for entertaining, the open-plan kitchen, dining, and great room create a seamless flow for gatherings, while the neighborhood offers an array of recreational facilities. Enjoy direct access to miles of trails, a soccer field, a sand volleyball court, playgrounds, a basketball area, and a groomed sledding hill for winter fun. Families will appreciate the proximity to the highly regarded K-8 Sleeping Giant school, and the Montessori school is just a short drive away. This home is a rare gem that truly has it allâluxurious living, unparalleled views, and exceptional value per square foot. Donât miss your chance to make it yours!
- Type:
- Townhouse
- Sq.Ft.:
- 1,950
- Status:
- Active
- Beds:
- 3
- Year built:
- 1999
- Baths:
- 3.00
- MLS#:
- 8109300
- Subdivision:
- Cross Timbers @ Ss
ADDITIONAL INFORMATION
Welcome to this exquisite townhome nestled in the heart of Steamboat Springs, offering the perfect blend of luxury and convenience. This stunning property boasts three bedrooms, each with its own attached bath for ultimate privacy and comfort. Upon entering, you are greeted by a nicely sized foyer leading upstairs to a spacious great room that is ideal for entertaining, relaxing by the fire, or enjoying the views of the Yampa Valley. The home features a two-car garage for your convenience and a deck where you can enjoy the beautiful mountain views. Residents and guests can enjoy a range of amenities including a pool, hot tub, sauna, and tennis courts - perfect for unwinding after a day of outdoor activities. The townhome is just a short walk or shuttle ride to the ski base area, making it a prime location for winter sports enthusiasts. The property features radiant heat and southern exposure, ensuring maximum comfort and energy efficiency throughout the year. This turnkey home comes fully furnished, making it move-in ready for you to start enjoying the Steamboat lifestyle. Additional highlights include a laundry room, a five-piece owner's bath, and a private deck off the owner's suite, adding to the overall appeal and functionality of this exceptional property. Recent updates include new leather granite countertops in the kitchen and bathrooms, under cabinet lighting in the kitchen, upgraded LED can lighting throughout, new door and bathroom hardware. Located less than five miles to downtown Steamboat Springs, residents and guests have easy access to a variety of shops, restaurants, and more recreational activities. This property has a green zone STR license. Agent owned.
- Type:
- Land
- Sq.Ft.:
- n/a
- Status:
- Active
- Beds:
- n/a
- Lot size:
- 50.49 Acres
- Baths:
- MLS#:
- SS1048070
- Subdivision:
- METES AND BOUNDS - ELK RIVER
ADDITIONAL INFORMATION
Nestled in the serene and picturesque Lower Elk River Valley, this parcel offers a rare blend of tranquility and convenience, making it the perfect setting for your dream home. Situated just far enough away to ensure peace and privacy, yet within nine miles of downtown Steamboat Springs, this property is a haven for those who cherish nature without wanting to compromise on accessibility. Enjoy the great outdoors ideal for hiking, snowshoeing, and hunting. The natural landscape promises adventure and leisure right outside your doorstep. With scenic trails and gravel roads your days can be filled with biking, exploration and the simple joy of fresh air. Some of the best gravel riding in the country is just out your front door. The building sites offer great views of the surrounding valley and are positioned with a southern exposure, providing the perfect canvas for your future home. This parcel is more than just land, it's an invitation to discover the potential this property offers and a place where your future home awaits. Either build now or save it for when you are ready due to the extremely low ag taxes. This is where your journey begins.
- Type:
- Land
- Sq.Ft.:
- n/a
- Status:
- Active
- Beds:
- n/a
- Lot size:
- 0.96 Acres
- Baths:
- MLS#:
- S1048101
- Subdivision:
- Timbers Village, The
ADDITIONAL INFORMATION
Escape to your own private oasis with this secluded land opportunity in Timbers Village! Surrounded by lush forests and untouched natural beauty, this property offers the ultimate retreat from the hustle and bustle of city life. Unique PUD zoning, allowing construction of a duplex dwelling and offering the opportunity to short-term rent! Shovel ready project with plans, soils reports and topographic survey available! Imagine owning a tranquil retreat and generating income through vacation rentals, all while enjoying the convenient location just minutes from town and Steamboat's ski area! The land features gently sloping land, providing the perfect canvas for your vision. Whether you're looking for a personal getaway or an investment opportunity, this property offers the best of both worlds. Located on the very east outskirts of Steamboat providing for an easy in & out of town. Seize this rare opportunity âschedule your private viewing today and start envisioning the possibilities!
- Type:
- Condo
- Sq.Ft.:
- 769
- Status:
- Active
- Beds:
- 1
- Year built:
- 2008
- Baths:
- 1.00
- MLS#:
- SS5133499
- Subdivision:
- WILDHORSE MEADOWS - TRAILHEAD LODGE
ADDITIONAL INFORMATION
This 1 bedroom, 1 bathroom mountain contemporary condo on the fourth floor in Trailhead Lodge is mountain living at its finest! Trailhead Lodge offers effortless resort access with a private gondola that will whisk you up to the ski resort base area for epic skiing, mountain biking riding and hiking. This property offers one of the best amenity packages in Steamboat including a large heated lap pool, 3 hot tubs, fitness center, game room, outdoor fire-pit, BBQ area, central air-conditioning, deluxe boot-drying facility, ski storage, and winter shuttle services. This particular unit is over 100 square feet larger than most other one bedrooms in the complex and is ADA accessible with elevator access from the lobby and parking garage. The living room features a beautiful stone gas fireplace and is the perfect place to kick back and relax after a long day on the slopes. The kitchen has granite throughout, a fleet of stainless steel appliances, ample counter space and a large island/breakfast bar. Step out onto the private balcony to take in some fresh alpine air while enjoying valley and Emerald Mountain views. The primary bedroom has a king bed, a roomy closet and an extra-large ensuite bathroom. Take advantage of the premier location and enjoy a short stroll over to Brick Italian restaurant, the Steamboat indoor Tennis Center, the Strings Music Pavilion, or movie theater, restaurants and shops in the Wildhorse Marketplace. This luxury, fully furnished, move-in ready condo is located within the green zone allowing for revenue producing nightly rentals.
- Type:
- Townhouse
- Sq.Ft.:
- 2,349
- Status:
- Active
- Beds:
- 4
- Year built:
- 2024
- Baths:
- 4.00
- MLS#:
- SS5478425
- Subdivision:
- MOUNTAIN VIEW
ADDITIONAL INFORMATION
Nestled in the Mountain View Estates neighborhood near Fish Creek Falls and a short drive to either the ski area or downtown, you will love this newly constructed duplex with a neutral and contemporary palette and well-thought design with abundant natural light. Fresh landscaping in; with a large back patio, hot tub pad, trees, paths and sod. Boasting 4 bedrooms, 3.5 baths there is ample space for everyone. Two ensuite bedrooms and bathrooms and vaulted ceilings upstairs give the rooms added space and are enhanced by a wealth of windows. The kitchen is equipped with two toned cabinetry by "Primary Kitchen" and the expansive island is the perfect spot for entertaining and casual dining. GE Cafe white appliances with brushed bronze fixtures offers an artistic flare to the overall design. The expansive kitchen island is a centerpiece, showcasing beautiful quartz with white and earthy tones, complete with a cascading waterfall edge on both sides, and adorned with playful bubble glass pendants. There is a pantry, laundry and powder room conveniently located on the main floor and this unit features two bonus spaces that can be used as offices, playroom, dining, you name it. The living area opens up into the backyard patio area that is open for your landscaping dreams. Also on the main level is the guest powder room, primary suite with attached bath boasting a spacious shower, twin vanities and separate toilet closet. Bath is finished in sleek large format tile, stylish mid-century cabinets, brushed bronze fixtures and a walk-in closet. Two bedrooms upstairs share a full bath while the additional bedroom has it's own 3/4 bath. The open entry invites you in with an efficient closed off mudroom that is adjacent to the over-sized 2-car heated garage. Additional 2-space parking pads for each unit and the exterior brings in modern, rustic and durable finishes. Gas forced heating, air-conditioning and efficient on-demand hot water round up the home systems. Live. Play. Own.
- Type:
- Condo
- Sq.Ft.:
- 1,052
- Status:
- Active
- Beds:
- 2
- Year built:
- 2008
- Baths:
- 1.00
- MLS#:
- SS3039337
- Subdivision:
- WILDHORSE MEADOWS - TRAILHEAD LODGE
ADDITIONAL INFORMATION
Updated 2 bedroom 1 bath Trailhead Lodge with full amenities and a neighborhood gondola to Mount Werner. This residence has brand new paint, carpet, light fixtures, some brand new plumbing fixtures, new furnace, brand new Scandinavian furniture, gas rock fireplace, east facing covered deck, and an ideal location. This sought after development features full amenities with a year round heated pool, three hot tubs, a full athletic facility, game room, locker rooms, outdoor pavilion with a fireplace, two bar-b-ques and patio gathering area. The Wildhorse Gondola is steps away and will take you to the base of the ski area. There is an underground heated parking garage, extra storage, and ski storage for owners in the building. The front desk and lobby staff offer seasonal apres ski wine and cheese for the owners and guests. The Trailhead Lodge at Wildhorse Meadows is also conveniently located near the bike path, the Strings Music Pavilion, The Steamboat Tennis and Pickleball Center, and has a wonderful restaurant "Brick" steps from the front door. This location is truly ideal for all seasons in Steamboat Springs.


Andrea Conner, Colorado License # ER.100067447, Xome Inc., License #EC100044283, [email protected], 844-400-9663, 750 State Highway 121 Bypass, Suite 100, Lewisville, TX 75067

The content relating to real estate for sale in this Web site comes in part from the Internet Data eXchange (“IDX”) program of METROLIST, INC., DBA RECOLORADO® Real estate listings held by brokers other than this broker are marked with the IDX Logo. This information is being provided for the consumers’ personal, non-commercial use and may not be used for any other purpose. All information subject to change and should be independently verified. © 2024 METROLIST, INC., DBA RECOLORADO® – All Rights Reserved Click Here to view Full REcolorado Disclaimer
Steamboat Springs Real Estate
The median home value in Steamboat Springs, CO is $1,040,500. This is higher than the county median home value of $885,800. The national median home value is $338,100. The average price of homes sold in Steamboat Springs, CO is $1,040,500. Approximately 39.6% of Steamboat Springs homes are owned, compared to 15.86% rented, while 44.54% are vacant. Steamboat Springs real estate listings include condos, townhomes, and single family homes for sale. Commercial properties are also available. If you see a property you’re interested in, contact a Steamboat Springs real estate agent to arrange a tour today!
Steamboat Springs, Colorado 80487 has a population of 13,193. Steamboat Springs 80487 is less family-centric than the surrounding county with 29.04% of the households containing married families with children. The county average for households married with children is 30.82%.
The median household income in Steamboat Springs, Colorado 80487 is $80,660. The median household income for the surrounding county is $83,725 compared to the national median of $69,021. The median age of people living in Steamboat Springs 80487 is 39.8 years.
Steamboat Springs Weather
The average high temperature in July is 81.5 degrees, with an average low temperature in January of 5 degrees. The average rainfall is approximately 21.6 inches per year, with 154.4 inches of snow per year.




