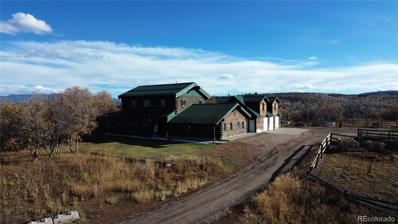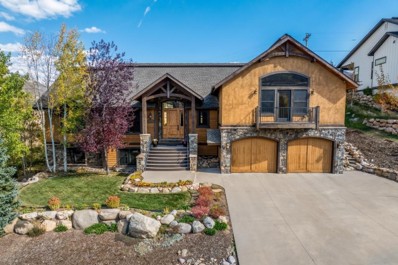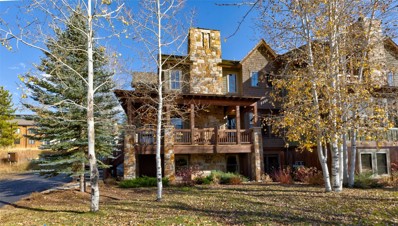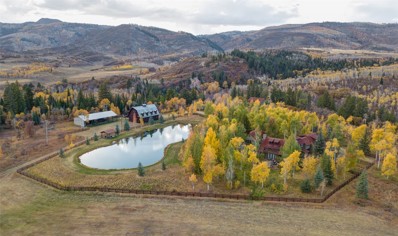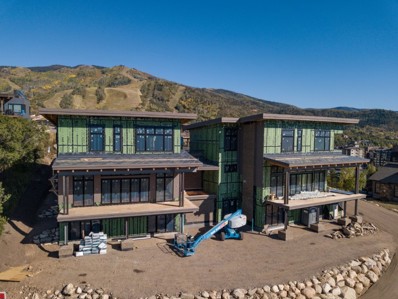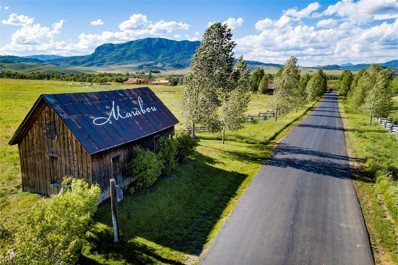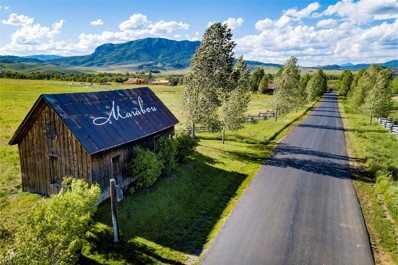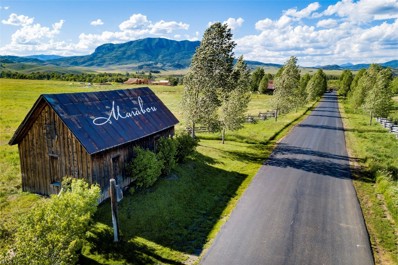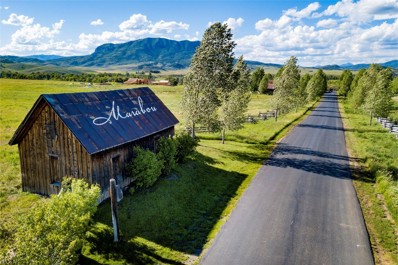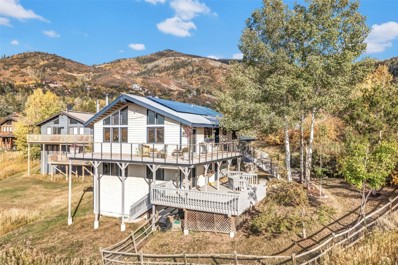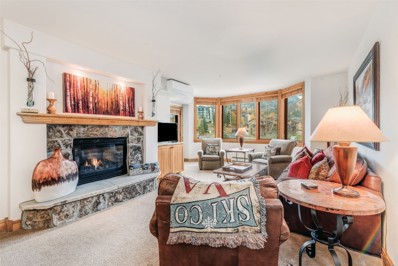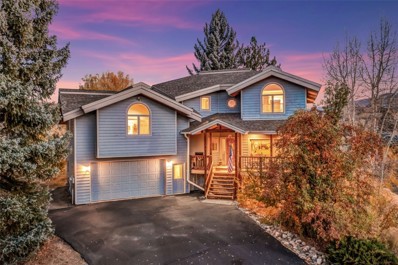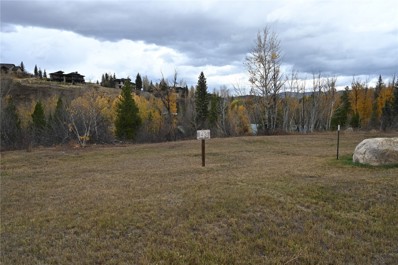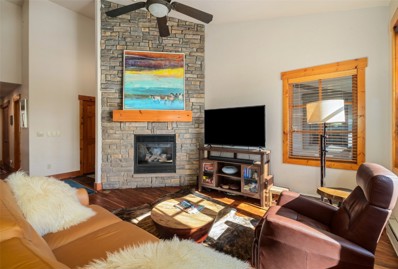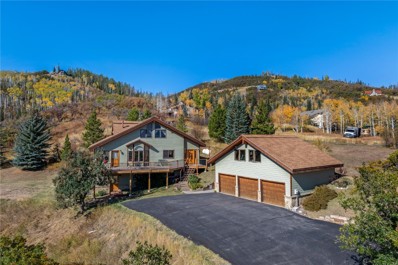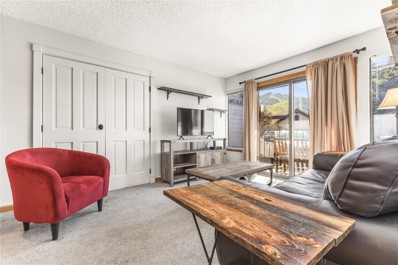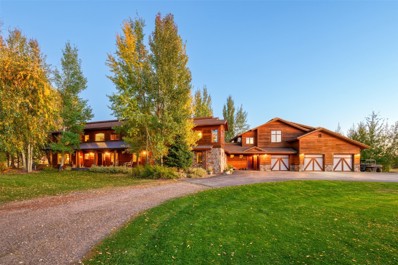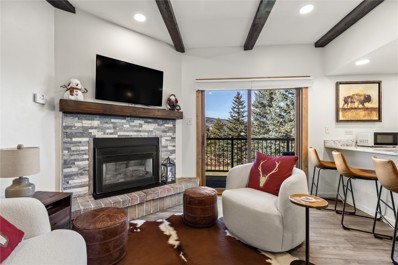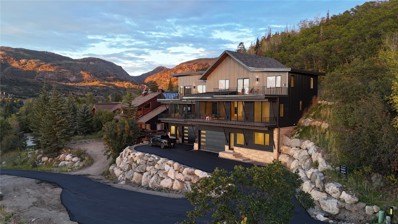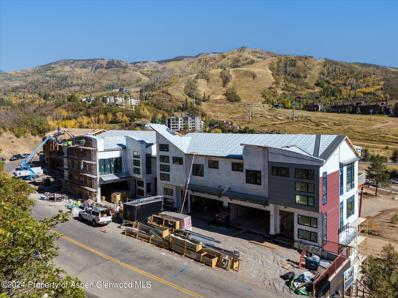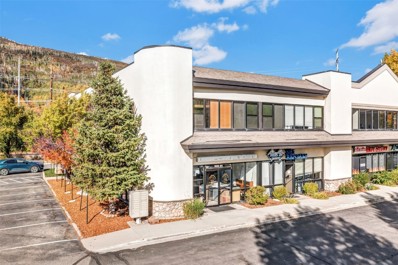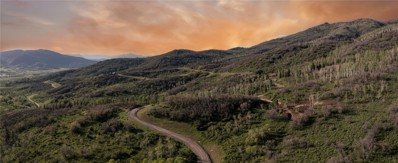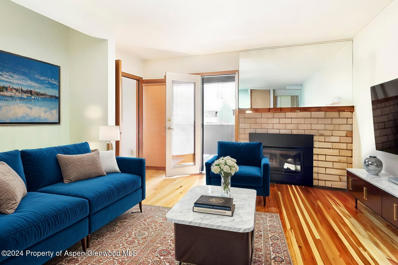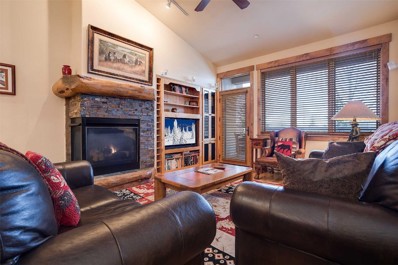Steamboat Springs CO Homes for Rent
- Type:
- Single Family
- Sq.Ft.:
- 3,498
- Status:
- Active
- Beds:
- 3
- Lot size:
- 21.48 Acres
- Year built:
- 1978
- Baths:
- 2.00
- MLS#:
- 9969813
- Subdivision:
- 20-mile Rd Coridor-sw Of Stmbt
ADDITIONAL INFORMATION
Don’t miss this rare opportunity to own a charming, move-in-ready log home on 21.48 acres, just a short drive from the world-renowned Steamboat Springs Ski Resort. This 3-bedroom, 2-bathroom ranch home, with an additional office/guest room, offers an inviting blend of rustic charm and modern convenience, perfect for creating your dream mountain retreat. The property boasts expansive views, including breathtaking sights of Steamboat Springs Ski Resort from your doorstep. In addition to the main home, there’s a massive oversized 3-car garage complete with a fully plumbed mother-in-law suite, ideal for guests or potential rental income. For equestrian lovers, the property is ready to accommodate your horses or livestock with a large barn, loafing shed, and plenty of open space. A seasonal pond adds to the serene setting, making this property a true outdoor paradise. This is your chance to enjoy a peaceful lifestyle surrounded by nature, all while being minutes from premier skiing, hiking, and the vibrant offerings of Steamboat Springs. Schedule your showing today—properties like this don't stay on the market for long! Out-of-state buyers, be sure to explore our Zillow 3D Walkthrough and stunning drone video to fully experience this incredible property from the comfort of your home. Check them out at the links below: Zillow 3D Walkthrough: View Here https://www.zillow.com/view-imx/8efff6e1-a552-4e26-9628-d5194918aea9?setAttribution=mls&wl=true&initialViewType=pano Drone Video: Watch on Canva https://www.canva.com/design/DAGUi9lqNxg/1D8YWesde5RhgbwVux5wSA/watch Don't miss your chance to explore this property virtually!
- Type:
- Single Family
- Sq.Ft.:
- 4,613
- Status:
- Active
- Beds:
- 5
- Lot size:
- 0.3 Acres
- Year built:
- 2006
- Baths:
- 6.00
- MLS#:
- S1055143
- Subdivision:
- Longview
ADDITIONAL INFORMATION
THE VIEW.......the LONGVIEW.....with Stunning View of the Steamboat Ski Area! This very special 5 Bedroom + Office custom home is located just off of Hilltop Parkway between Downtown and the Mountain! The home is directly adjacent to the City of Steamboat Springs RITA VALENTINE PARK! You can literally walk out your back doors to enjoy hiking, cross country skiing, dog walking and simply enjoy the forever OPEN SPACE that makes the Views spectacular. Indoors, the main level of the home features a full kitchen with granite counters, pantry, 6-burner gas cooktop and double oven. The beautiful dining table and chairs are included and will seat up to 12 people. The Living room features a true Picture Window looking right over the Rita Valentine Park with an unobstructed view of the Steamboat Ski Area! The primary bedroom suite and the Office round out the main level. The floors are full-thickness custom pecan. The upper level features a jr. primary suite plus a bedroom with ensuite bath. The upper level includes a whole house fan; rare in Steamboat & a great way to cool the home! The lower level features two more bedrooms with jill/jack bath plus a family/exercise room with entertainment area, microwave/ frig/ sink and a 1/2 Bath. The home is fully-landscaped featuring terraced gardens, patio and ironwood decks. There are ample storage areas throughout with a huge storage area directly off of the Garage.......The Garage is immaculate with high ceilings, utility sink, storage closets and wall-mounted folding workbench plus commercial quality floor finish. Additional parking for 3 cars in driveway. 1138 Longview is a high-quality home with special spaces and a floorplan great for full-time living, visitors, and entertaining. The home is but minutes to fishing on the Yampa River, the Core Trail, Downtown Steamboat and our renown Steamboat Ski area. Spend a few moments viewing our pictures and Video. This lovely home was just Painted and is EASY TO SHOW!
- Type:
- Time Share
- Sq.Ft.:
- 4,322
- Status:
- Active
- Beds:
- 5
- Lot size:
- 0.06 Acres
- Year built:
- 2005
- Baths:
- 6.00
- MLS#:
- S1055056
- Subdivision:
- PORCHES/MORE'S
ADDITIONAL INFORMATION
Wanting to own a vacation home at a fraction of the price? Look no further. This exceptional 5-bedroom, 5.5-bathroom townhome at The Porches offers a rare opportunity for fractional ownership, giving you all the perks of Steamboatâ??s premier mountain living. Ideally located near the Steamboat Ski Resort, this property combines elegance with convenience, providing 6 weeks per year of exclusive ownership (3 weeks in the summer and 3 in the winter), plus â??space availableâ?? stays. Not only can you enjoy your weeks personally but you also have the flexibility to rent or trade with other luxury properties worldwide through The Registry Collection. Inside, the home offers a beautiful and welcoming atmosphere. It features rich hardwood floors, a kitchen with top-tier Sub-Zero and Wolf appliances, granite countertops and custom cabinetry. The open floor plan flows seamlessly from the gourmet kitchen to the living space and dining room, perfect for entertaining or relaxing after a day on the slopes. The unit is thoughtfully designed with a main floor suite, an upper-level primary suite, and the signature bunk room (queen bed plus two sets of bunk beds) with ensuite bath. The lower level includes two additional suites, a billiards table, foosball table and reclining couches all centered around a cozy gas fireplace, making it a fantastic spot for watching movies with large groups. Ownership at The Porches comes with access to a wealth of amenities at "The Barn," including a heated outdoor pool, hot tub, fitness center, firepit, large gas grill and a game room for kids. Plus, enjoy the full-service concierge, private shuttle service, ski valet and on-site management team for a worry-free stay. This townhome is oriented to bring in more natural light than others, offering a bright and welcoming space to unwind with views of the surrounding mountains. Experience luxury and ease in Steamboat Springs with this unique opportunity!
- Type:
- Single Family
- Sq.Ft.:
- 5,821
- Status:
- Active
- Beds:
- 4
- Lot size:
- 100 Acres
- Year built:
- 1996
- Baths:
- 7.00
- MLS#:
- S1055151
- Subdivision:
- NO DEFINED DEVELOPMENT
ADDITIONAL INFORMATION
The Wishbone Ranch is one of the most beautiful homes and settings in Routt County. Nestled among aspen groves on 100 acres in the Elk River Valley offering incredible views of the surrounding area and the Steamboat Ski area. Privacy and wildlife abounds. An easy 30 minute drive to Steamboat Springs, this one-of-a-kind custom estate is crafted in a blend of rustic charm and modern elegance. All bedrooms are ensuite. There are 3 woodburning fireplaces: kitchen, living room and primary bedroom. The primary bedroom encompasses a private second level with bedroom, sitting area, 2 walk-in closets and a large bathroom. The home features natural stone and timber with large windows that frame breathtaking landscape, inviting the outdoors in. The main living spaces are bathed in natural light with high ceilings and exposed beams. Warm wood finishes and cozy furnishings create an inviting atmosphere. A state-of-the art kitchen boasts high-end appliances and an oversized island, making it a chef's paradise. Outdoor living spaces include a cover deck, stone patio with a fire pit and a gazebo next to the Wishbone Pond. The beautiful barn has 3 stalls and tons of storage, along with a large equipment shed to house equipment and machinery. Excellent water rights for irrigation and fire protection. There is a private guest house that is currently a theatre room with views of Pilot's Knob and hot tub on the cover deck. Simply put, an incredible property.
- Type:
- Duplex
- Sq.Ft.:
- n/a
- Status:
- Active
- Beds:
- 5
- Lot size:
- 0.73 Acres
- Baths:
- 6.00
- MLS#:
- S1053729
- Subdivision:
- NORTH MEADOWS SUBDIVISION
ADDITIONAL INFORMATION
Located in the Green Zone and a short walk from the Steamboat Ski Resort, this luxury five bedroom home with an elevated location has a well-considered floor plan and chic finishes that combine to create a mountain modern masterpiece. Dramatic views span from the Ski Area, to the Flat Top Mountains, Emerald Mountain, and Sleeping Giant. Walls of windows frame dramatic views and emphasize the natural surroundings. The large outdoor living space is intended to make the most of the 360 degree views provided by the soaring homesite. Designed by one of Houstonâ??s premier builders, Covington Builders, this residence is the perfect combination of function and design. The great room is comprised of luxury materials, and the space flows onto an expansive covered deck. A spacious kitchen island, wine room, and seamless indoor/outdoor space make entertaining a joy. All five bedrooms are ensuite with private baths, making it easy to host family and guests. 1872 Christie is nestled at the top of a private street with no through traffic, yet is within walking distance to the slopes of the Ski Area, shops and restaurants of the Base Area, and free public transportation to downtown. Located in the Green Zone means short term rentals are allowed which offers the owner maximum flexibility and a solid investment opportunity. 1872 Christie Drive is a special property allowing the owner to take advantage of all the exciting investments being made at the Steamboat Ski Resort with the Full Steam Ahead program. Check out some of the impressive projects built by Covington Builders' work on Instagram, @covingtonbuilders.
- Type:
- Land
- Sq.Ft.:
- n/a
- Status:
- Active
- Beds:
- n/a
- Lot size:
- 6.05 Acres
- Baths:
- MLS#:
- S1055082
- Subdivision:
- Marabou Ranch
ADDITIONAL INFORMATION
5 remaining homesites are available and your chance to become part of the Marabou Ranch family awaits. Many are drawn to Steamboat for its World Class Skiing. Those that call it home realize itâs much more than skiing. Steamboat offers a lifestyle filled with abundant year-round recreation, a vibrant community, beauty in all seasons, all wrapped up in a bow of rich western heritage. Marabou Ranch embodies this spirit and offers its owners a unique lifestyle that captures the essence of all that is Steamboat. Located just 10 minutes from downtown, and a few more minutes to the ski area base, Marabou is the perfect place to build your family legacy. 62 lucky families share 1717 acres including 2 miles of frontage on the famed Elk River with 1300 acres of open space packed with fishing ponds, trails for horseback riding, hiking and biking, groomed trails for snow shoeing and cross country skiing, along with a hub of fabulous amenities which include the Riverâs Edge Pool and Hot Tubs, the Down Stream Spa, Fitness Center, the Casting Theater, the Dead Horse Saloon, the Kidâs Corral and the River House Lodge. The Mountain Camp is located at the base of the ski area to enjoy that Ski in/out experience with ski lockers, fireplace, and stocked bar. Marabou owners enjoy the benefit of accomplished Master Guides with credentials such as Olympic Medals and National Titles to share their expertise and ensure that you are fully experiencing all the amenities Marabou has to offer whether it be learning to fly fish or honing your skills on the slopes. Each owner enjoys 4 weeks of exclusive use of 6 luxurious cabins so that you can take advantage of all these amenities whether you build on your homesite or not. A private water system and power are to the lot lines and these homesites are ready to build. Homestead C6 is 6.05 acres and has a .84 acre building site. It offers a relatively flat building site overlooking the river valley to the North and West to Sleeping Giant.
- Type:
- Land
- Sq.Ft.:
- n/a
- Status:
- Active
- Beds:
- n/a
- Lot size:
- 6.18 Acres
- Baths:
- MLS#:
- S1055076
- Subdivision:
- Marabou Ranch
ADDITIONAL INFORMATION
5 remaining homesites are available and your chance to become part of the Marabou Ranch family awaits. Many are drawn to Steamboat for its World Class Skiing. Those that call it home realize itâs much more than skiing. Steamboat offers a lifestyle filled with abundant year-round recreation, a vibrant community, beauty in all seasons, all wrapped up in a bow of rich western heritage. Marabou Ranch embodies this spirit and offers its owners a unique lifestyle that captures the essence of all that is Steamboat. Located just 10 minutes from downtown, and a few more minutes to the ski area base, Marabou is the perfect place to build your family legacy. 62 lucky families share 1717 acres including 2 miles of frontage on the famed Elk River with 1300 acres of open space packed with fishing ponds, trails for horseback riding, hiking and biking, groomed trails for snow shoeing and cross country skiing, along with a hub of fabulous amenities which include the Riverâs Edge Pool and Hot Tubs, the Down Stream Spa, Fitness Center, the Casting Theater, the Dead Horse Saloon, the Kidâs Corral and the River House Lodge. The Mountain Camp is located at the base of the ski area to enjoy that Ski in/out experience with ski lockers, fireplace, and stocked bar. Marabou owners enjoy the benefit of accomplished Master Guides with credentials such as Olympic Medals and National Titles to share their expertise and ensure that you are fully experiencing all the amenities Marabou has to offer whether it be learning to fly fish or honing your skills on the slopes. Each owner enjoys 4 weeks of exclusive use of 6 luxurious cabins so that you can take advantage of all these amenities whether you build on your homesite or not. A private water system and power are to the lot lines and these homesites are ready to build. It is 6.18 acres with a .6 acre flat building envelope and a short walk to two of the fishing ponds. It offers 180 degree views including a stunning view of Sleeping Giant.
- Type:
- Land
- Sq.Ft.:
- n/a
- Status:
- Active
- Beds:
- n/a
- Lot size:
- 7.47 Acres
- Baths:
- MLS#:
- S1055096
- Subdivision:
- Marabou Ranch
ADDITIONAL INFORMATION
5 remaining homesites are available and your chance to become part of the Marabou Ranch family awaits. Many are drawn to Steamboat for its World Class Skiing. Those that call it home realize itâs much more than skiing. Steamboat offers a lifestyle filled with abundant year-round recreation, a vibrant community, beauty in all seasons, all wrapped up in a bow of rich western heritage. Marabou Ranch embodies this spirit and offers its owners a unique lifestyle that captures the essence of all that is Steamboat. Located just 10 minutes from downtown, and a few more minutes to the ski area base, Marabou is the perfect place to build your family legacy. 62 lucky families share 1717 acres including 2 miles of frontage on the famed Elk River with 1300 acres of open space packed with fishing ponds, trails for horseback riding, hiking and biking, groomed trails for snow shoeing and cross country skiing, along with a hub of fabulous amenities which include the Riverâs Edge Pool and Hot Tubs, the Down Stream Spa, Fitness Center, the Casting Theater, the Dead Horse Saloon, the Kidâs Corral and the River House Lodge. The Mountain Camp is located at the base of the ski area to enjoy that Ski in/out experience with ski lockers, fireplace, and stocked bar. Marabou owners enjoy the benefit of accomplished Master Guides with credentials such as Olympic Medals and National Titles to share their expertise and ensure that you are fully experiencing all the amenities Marabou has to offer whether it be learning to fly fish or honing your skills on the slopes. Each owner enjoys 4 weeks of exclusive use of 6 luxurious cabins so that you can take advantage of all these amenities whether you build on your homesite or not. A private water system and power are to the lot lines and these homesites are ready to build. Homestead C9 7.47 acres with a .66 acre building envelope. End of the lane privacy and views to the North looking over the river valley and West to Sleeping Giant.
- Type:
- Land
- Sq.Ft.:
- n/a
- Status:
- Active
- Beds:
- n/a
- Lot size:
- 5.99 Acres
- Baths:
- MLS#:
- S1055095
- Subdivision:
- Marabou Ranch
ADDITIONAL INFORMATION
5 remaining homesites are available and your chance to become part of the Marabou Ranch family awaits. Many are drawn to Steamboat for its World Class Skiing. Those that call it home realize itâs much more than skiing. Steamboat offers a lifestyle filled with abundant year-round recreation, a vibrant community, beauty in all seasons, all wrapped up in a bow of rich western heritage. Marabou Ranch embodies this spirit and offers its owners a unique lifestyle that captures the essence of all that is Steamboat. Located just 10 minutes from downtown, and a few more minutes to the ski area base, Marabou is the perfect place to build your family legacy. 62 lucky families share 1717 acres including 2 miles of frontage on the famed Elk River with 1300 acres of open space packed with fishing ponds, trails for horseback riding, hiking and biking, groomed trails for snow shoeing and cross country skiing, along with a hub of fabulous amenities which include the Riverâs Edge Pool and Hot Tubs, the Down Stream Spa, Fitness Center, the Casting Theater, the Dead Horse Saloon, the Kidâs Corral and the River House Lodge. The Mountain Camp is located at the base of the ski area to enjoy that Ski in/out experience with ski lockers, fireplace, and stocked bar. Marabou owners enjoy the benefit of accomplished Master Guides with credentials such as Olympic Medals and National Titles to share their expertise and ensure that you are fully experiencing all the amenities Marabou has to offer whether it be learning to fly fish or honing your skills on the slopes. Each owner enjoys 4 weeks of exclusive use of 6 luxurious cabins so that you can take advantage of all these amenities whether you build on your homesite or not. A private water system and power are to the lot lines and these homesites are ready to build. Homestead F5 is 5.99 acres with a .65 acre building envelope. The site offers beautiful views overlooking the hayfield to the Northwest and Sleeping Giant.
- Type:
- Land
- Sq.Ft.:
- n/a
- Status:
- Active
- Beds:
- n/a
- Lot size:
- 6.7 Acres
- Baths:
- MLS#:
- S1055094
- Subdivision:
- Marabou Ranch
ADDITIONAL INFORMATION
5 remaining homesites are available and your chance to become part of the Marabou Ranch family awaits. Many are drawn to Steamboat for its World Class Skiing. Those that call it home realize itâs much more than skiing. Steamboat offers a lifestyle filled with abundant year-round recreation, a vibrant community, beauty in all seasons, all wrapped up in a bow of rich western heritage. Marabou Ranch embodies this spirit and offers its owners a unique lifestyle that captures the essence of all that is Steamboat. Located just 10 minutes from downtown, and a few more minutes to the ski area base, Marabou is the perfect place to build your family legacy. 62 lucky families share 1717 acres including 2 miles of frontage on the famed Elk River with 1300 acres of open space packed with fishing ponds, trails for horseback riding, hiking and biking, groomed trails for snow shoeing and cross country skiing, along with a hub of fabulous amenities which include the Riverâs Edge Pool and Hot Tubs, the Down Stream Spa, Fitness Center, the Casting Theater, the Dead Horse Saloon, the Kidâs Corral and the River House Lodge. The Mountain Camp is located at the base of the ski area to enjoy that Ski in/out experience with ski lockers, fireplace, and stocked bar. Marabou owners enjoy the benefit of accomplished Master Guides with credentials such as Olympic Medals and National Titles to share their expertise and ensure that you are fully experiencing all the amenities Marabou has to offer whether it be learning to fly fish or honing your skills on the slopes. Each owner enjoys 4 weeks of exclusive use of 6 luxurious cabins so that you can take advantage of all these amenities whether you build on your homesite or not. A private water system and power are to the lot lines and these homesites are ready to build. Homesite G6 is 6.7 acres with a .74 acre building envelope situated in a private valley with lovely views to the North and West toward Sleeping Giant.
- Type:
- Duplex
- Sq.Ft.:
- n/a
- Status:
- Active
- Beds:
- 6
- Lot size:
- 0.38 Acres
- Year built:
- 1992
- Baths:
- 4.00
- MLS#:
- S1055032
- Subdivision:
- SKI RANCHES SUBDIVISION
ADDITIONAL INFORMATION
Looking for views with no HOA payment, close to the ski area?! Enjoy 180° sweeping valley views from both units of this up/down style duplex. Together this home offers 2 condos; each condo has 3 bedrooms, 2 bathrooms, a 1 car dedicated garage, and each with 500 sqft of outdoor deck space to enjoy Steamboat views and sunshine. The upper condo has large windows and vaulted ceilings throughout making this 1,176 sf home feel wonderfully spacious. Outside, an oversized wrap-around deck with low-maintenance composite decking is large enough for you and guests to enjoy truly unbelievable views. The lower condo deck is south facing with walk out access to a shared fenced yard area, while still sharing the wide open views. Each unit has a wood burning stove, laundry room, and primary bedroom with ensuite bathroom. This home is located on top of quiet Apres Ski Way and sits on .38 of an acre, which offers shared outdoor space and overflow parking in the paved driveway. With no HOA payment, beautiful garden area, separate garages, owned solar panels (for the upper unit), and large crawlspace storage, this set of condos is a rare find! Set up as a true duplex, each unit is metered and deeded individually, offering the flexibility to rent or sell separately in the future. This style duplex is perfect to live on one level and rent the other, use as investment, renovate into a single family, or live in both units giving family members their own space. Only interested in one unit? The lower level can be sold separately and is listed at MLS #S1055098.
- Type:
- Condo
- Sq.Ft.:
- 1,420
- Status:
- Active
- Beds:
- 3
- Lot size:
- 0.29 Acres
- Year built:
- 1998
- Baths:
- 3.00
- MLS#:
- S1055075
- Subdivision:
- TORIAN-CREEKSIDE
ADDITIONAL INFORMATION
Ski in/ski out from this awesome 3 bedroom, 3 bathroom unit on the fifth floor at the coveted Creekside at Torian Plum. This open and bright unit has windows that look out directly at the ski resort and is equipped with air conditioning. Step out onto the private deck to listen to the peaceful sounds of Burgess Creek below or watch the skiers swoosh down the slopes. The living room has a gas fireplace and is the perfect place to kick back and relax after a long day on the slopes. The kitchen has granite counters, a fleet of stainless steel appliances, a cozy breakfast bar and a closet with a washer and dryer. The dining room area has a table that comfortably seats eight, making it ideal for entertaining. The master bedroom has a king sized bed, stunning mountain views and a private ensuite bathroom. The additional two bedrooms each have their own private ensuite bathrooms as well. The Torian Plum Condominiums offer a prime ski-in/ski-out location in the heart of the Mountain Village. Conveniently nestled next to the Wild Blue Gondola, Christie Peak Express and the Steamboat Ski School, this unit provides effortless resort access. Torian Plum has an outdoor heated pool, 3 outdoor hot tubs, sauna, premier fitness center, BBQ grills, underground parking, on-site front desk and more. Some of Steamboat's best restaurants and places to grab après ski libations and bites are mere steps away, including Slopeside Grill, Paramount and Cafe Diva.
$3,060,000
48 Maple Street Steamboat Springs, CO 80487
- Type:
- Single Family
- Sq.Ft.:
- 3,658
- Status:
- Active
- Beds:
- 5
- Lot size:
- 0.39 Acres
- Year built:
- 1994
- Baths:
- 4.00
- MLS#:
- S1055035
- Subdivision:
- METES AND BOUNDS - DOWNTOWN AREA
ADDITIONAL INFORMATION
Unique Authenticity... PRIVACY IN DOWNTOWN? YESâ?¦Welcome home to downtown Steamboat. This residence has been lovingly taken care of by a family that is 3rd generation Steamboat. This home epitomizes the Steamboat family lifestyle. Set on a .39-acre lot that is zoned multi-family, (potential for a duplex add-on), it boasts a very large back yard to play in, set up your trampoline and invite neighborhood kids over to enjoy, picnic and barbeque. (Not to mention a little bit of backyard snowshoeing/Cross Country skiing in the winter). Located on a one-way, quiet street, there is very little traffic while being one block away from Steamboat Springs High School, 7/10ths of a mile from Soda Creek Elementary and walking distance to everything downtown; who needs a car in the summer? All you need is your bike and off you go without worrying about parking! The views are outstanding with the Zirkle Wilderness, Rocky Peak, the ski area and Howelsen Hill all within sight. This home has high quality features including White and Red Oak flooring, custom cabinets, newer countertops, dishwasher and boiler for the in-floor heating. The Roof was replaced in 2017 and has 35-year warranty asphalt shingles. Custom built closet in the master and 220 volt outlet in the garage. Lots of creature comforts in this home. Natural light is abundant while having a cozy and inviting feeling. There is a gas stove to warm up by after a cold day on the ski slopes. The dining room is lovely and ideal for family meals but also large enough to entertain many guests if one desires. There is a deck off the master bedroom for summer slumbers or morning coffee. An added bonus which cannot be overlooked is the 780 square foot ADU. This is downtown living at its best. Come and experience the essence of Steamboat living at 48 Maple.
- Type:
- Land
- Sq.Ft.:
- n/a
- Status:
- Active
- Beds:
- n/a
- Lot size:
- 0.38 Acres
- Baths:
- MLS#:
- S1055087
- Subdivision:
- STEAMBOAT BARN VILLAGE
ADDITIONAL INFORMATION
Spectacular, rarely available Barn Village lot with Fish Creek out the back door. Allowing for duplex or single family Lot 43 is gracious, flat and easy to build with views of the Steamboat Ski Area, Fish Creek Canyon, and Emerald Mountain. Listen to the sounds of cascading water while enjoying views of alpenglow on the mountain. Tucked behind the historic More Barn, Barn Village is an exquisite community centrally located yet tucked away with no through streets. Walking distance to shopping, restaurants, grocery stores and medical center and within a five minute drive to the Steamboat Ski Area, Tennis and Pickleball Center, movie theaters and Rollingstone Golf Course. The community includes a clubhouse with fitness center, swimming pool and hot tub, as well as a non-motorized trail system circling the community and tying into surrounding trails. Creek frontage lots are rarely available in Steamboat and this is one of only three remaining unbuilt creek front lots at Barn Village. The perfect setting to build your ultimate Steamboat residence.
- Type:
- Condo
- Sq.Ft.:
- 1,034
- Status:
- Active
- Beds:
- 2
- Lot size:
- 0.24 Acres
- Year built:
- 2005
- Baths:
- 2.00
- MLS#:
- S1055090
- Subdivision:
- SUNDANCE CREEK CONDOMINIUMS
ADDITIONAL INFORMATION
This top floor, corner unit at Sundance Creek welcomes you with high ceilings and abundant natural light. The acacia floors, updated cabinetry and floor to ceiling stone fireplace, give the home warmth and coziness, and a private deck off the dining space offers stunning views to Emerald Mountain and the ski area. As you walk down the hallway, you find the well-appointed full guest bathroom, a large storage closet as well as a utility/laundry space. The guest bedroom offers plentiful storage and light as well. Across the hallway you find the spacious primary bedroom with ensuite bathroom. Sundance Creek is within walking distance to shops, restaurants, Starbucks, the Core Trail and free bus stop. Enjoy everything Steamboat has to offer from a convenient location between Steamboat Ski Resort and downtown. The HOA takes care of exterior maintenance, snow removal, landscaping and a large hot tub. With your own finished garage with plenty of space for a vehicle and your toys, this beautifully updated home is not to be missed!
- Type:
- Single Family
- Sq.Ft.:
- 4,684
- Status:
- Active
- Beds:
- 3
- Lot size:
- 2.92 Acres
- Year built:
- 1984
- Baths:
- 4.00
- MLS#:
- S1055049
- Subdivision:
- Country Green Subdivision
ADDITIONAL INFORMATION
A Steamboat Locals' Home.............. Located just above the valley floor south of Steamboat Springs with southern aspect and Great Views of the Steamboat Ski Area! This Three Bedroom + / 3.5 Bath home is only 3.4 miles from the US 40 / Mt Werner Rd interchange and accessed along River Road, an idyllic drive through open lands year round! Built with knowledge about our climate and featuring Passive Solar sun rooms with operable window coverings, 12 inches of super insulation, mass to absorb heat and trombe walls to retain heat. The utility bills tell the story. The main level of the home features an open great room with Kitchen, Living with cozy gas stove, Dining, and sliding doors into the main level sun room of over 400 square feet with a wonderful VIEW of the Yampa Valley. The main level also features a large Office (14x17) with walk-in storage and full bath. The upper level features an Exercise Room, Game Room, Family Room with cozy gas stove, a Reading Nook overlooking the Ski Area and a Half Bath. The ground level contains the three bedrooms, each with a secondary egress through the lower sun room of over 400 square feet + a bonus room. The Primary Suite offers a large shower with multiple heads plus a Bain Ultra jetted tub. Full-size Laundry Room on this level. The driveway is paved plus be sure to view THE GARAGE! 3 bays plus a great Shop on the 2nd floor. The Sellers have installed a dust collection system if you dream of woodwork.....or any other hobby. The shop windows offer a great view of our Yampa Valley Paradise! We offer a VIDEO of this unique home plus information about utilities, the well, and the many details to make your homeownership in "the country" the dream you have had for years! The home also overlooks the Haymaker Public Golf Course / Ski Touring Center with views of the Catamount golf course .....don't miss the tree house for your children / grandchildren!
- Type:
- Condo
- Sq.Ft.:
- 1,680
- Status:
- Active
- Beds:
- 4
- Lot size:
- 0.25 Acres
- Year built:
- 1974
- Baths:
- 4.00
- MLS#:
- S1053511
- Subdivision:
- RIDGECREST CONDO
ADDITIONAL INFORMATION
Take in breathtaking views of the Ski Area from this Ridgecrest residence located in the coveted GREEN ZONE, allowing short term rentals. This floor plan, one of only a few available, offers a flexible layout that includes two connected two-bedroom units that can be used individually or together, providing a range of opportunities. Occupy one side and rent the other, rent both sides for dual income, or merge the two residences into a spacious four-bedroom mountain retreat. Each side is home to an open floor plan, cozy fireplace and views of Mt. Werner. Two decks make the perfect space to enjoy coffee, a book, and mountain views. Parking is a breeze with 2 dedicated spots, one for each residence, in a covered garage and each with generous storage, plus additional guest parking outside. The community hot tub is nestled on an elevated deck with views across the valley, and provides the perfect way to warm up after a day on the slopes. This convenient location offers easy access to Thunderhead and the Gondola for skiing, dining, and more while summer brings opportunities for hiking, biking, and exploring the nearby shops.
- Type:
- Single Family
- Sq.Ft.:
- 6,158
- Status:
- Active
- Beds:
- 5
- Lot size:
- 50.04 Acres
- Year built:
- 1976
- Baths:
- 6.00
- MLS#:
- S1054872
- Subdivision:
- METES AND BOUNDS - SOUTH VALLEY
ADDITIONAL INFORMATION
Positioned in the picturesque South Valley of Steamboat Springs, Suzi-Q Ranch is a mere 6 miles away from the Steamboat Ski Area with a wealth of amenities and recreational possibilities that make it feel worlds away. The 6,158 SF home resides on 50 ac. with sweeping views of the Ski Area, Flat Top Mountains, and an uninterrupted expanse of bright, blue, Colorado sky. Fully renovated in 2015 and with continual updates, the 5-bedroom modern farmhouse includes fresh finishes and a design that provides many spaces to gather and relax with an emphasis on the connection to outdoor spaces. Entertaining is second nature in the spacious kitchen with stainless steel SubZero and Viking appliances, and butcher block counters that complement the concrete tile flooring. The adjoining living and dining room boast a wood-burning fireplace and sliding doors that open to the covered back porch. Dinner parties flow seamlessly to a patio with television and hot tub, and to a firepit that looks over the expansive lawn to the mountains beyond. The second level encompasses 4 bedrooms, including the primary suite with dual closets and steam shower, plus a second suite with jetted tub. The home includes a whole host of comforts including a main level den and bunk room with full bath, laundry rooms on both levels, and the recent addition of air conditioning. A private 1-bed/bath apartment located above the 3-car garage has its own sitting room and kitchen. Vast recreational opportunities include a pond for ice hockey to acres of land for horseback riding, ATV riding, Nordic skiing, snowmobiling, and snowshoeing. Steel fencing, an outdoor riding arena and corrals, and water rights are well-designed for horses, cattle, and other livestock. Two sizeable barns function as RV, boat, snowmobile, and trailer storage. With proximity to downtown Steamboat, skiing, and Catamount Lake & Golf Club, Suzi-Q Ranch meets every practical need while providing a stunning backdrop for a vibrant lifestyle.
- Type:
- Condo
- Sq.Ft.:
- 524
- Status:
- Active
- Beds:
- 1
- Lot size:
- 0.26 Acres
- Year built:
- 1972
- Baths:
- 1.00
- MLS#:
- S1054937
- Subdivision:
- ROCKIES CONDO
ADDITIONAL INFORMATION
Get ready for ski season with this beautifully updated 1-bed, 1-bath condo at The Rockies, conveniently located just a short distance from the base of Steamboat Ski Area. This second-floor unit, with only half a flight of stairs, offers easy access and the perfect retreat for weekend getaways or extended stays to enjoy all that Steamboat has to offer. Tastefully renovated with stylish furnishings and décor, this condo is ready to continue its successful nightly rental history or serve as your own personal mountain escape. Recent updates include new blinds, doors, and modern tile work. The bedroom closet is prepped with washer and dryer hookups for added convenience. One of the condoâ??s best features is its proximity to the community pool and hot tubs, perfect for relaxing after a day on the slopes. The HOA provides a free shuttle service to Steamboat Resort and downtown for easy access to skiing, dining and entertainment. The complex offers a community clubhouse with additional laundry facilities, a game room, fitness center, and bbq/fire pit area. This ideal mountain getaway or turn-key opportunity in Steamboat Springs
- Type:
- Duplex
- Sq.Ft.:
- n/a
- Status:
- Active
- Beds:
- 4
- Lot size:
- 0.79 Acres
- Year built:
- 2023
- Baths:
- 4.00
- MLS#:
- S1054955
- Subdivision:
- MALE PROPERTY SUBDIVISION
ADDITIONAL INFORMATION
A testament to contemporary mountain architecture, this new townhome is thoughtfully constructed with the highest quality finishes with an organic contemporary style. Located above the Rolling Stone Ranch Golf Course and adjacent to the Steamboat Ski Resort, the home offers unobstructed panoramic views from the Yampa River valley North to Mt. Zirkel Wilderness. Blackened cedar siding, Colorado Buff stone, super-insulation, and high-efficiency glazing form the structureâ??s shell. Within the home, exposed structural steel beams support the ceilings and allow for massive windows. A top-of-the-line, professional grade kitchen is surrounded by an expansive great room with stone walls and white oak floors. The great room flows onto the main level, elevated deck through floor to ceiling sliding glass doors that stretch the entire length of the room. Additional outdoor space includes an upper level spa deck with exceptional sunset views. Designed for entertaining and plenty of space to retreat with four oversized bedrooms including a main floor primary bedroom. Radiant heated floors throughout, ductless air conditioning, and dual glazed, solar controlled windows create an energy efficient, low maintenance, comfortable home for all seasons.
$7,100,000
1855 BURGESS CREEK Road Steamboat, CO 80487
- Type:
- Duplex
- Sq.Ft.:
- 3,606
- Status:
- Active
- Beds:
- 4
- Lot size:
- 0.86 Acres
- Year built:
- 2023
- Baths:
- 4.00
- MLS#:
- 185726
- Subdivision:
- Out of Area
ADDITIONAL INFORMATION
Be the first to call Crawford Square home. The first luxury development at the base area since 2009, Crawford Square at Burgess Creek offers a lifestyle that allows you to play every day. An enviable slopeside location grants you walk-to-ski capabilities, unlimited short-term rental opportunities, access to restaurants and events at the base area as well as several trails, the transit center and more. Six modern duplexes make up the development, with four available for purchase. Each townhome has 4+ bedrooms, 4+ bathrooms and square footage ranging between 3,606 - 5,041 over three levels. Primary suites are located on the second level, while guest bedrooms occupy the lower levels with an exterior walk-out and 12' ceilings. The larger units will have secondary suites, junior suites and the potential to get an elevator installed if the buyer requests early enough. Integrated bicycle parking and two covered walkways fast track you to the base area and beyond. Ascend to the top level to discover an open floor plan showcasing vaulted ceilings and other elegant finishes that accentuate the space for year-round entertainment. Ensuring maximum comfort, owners will appreciate the gas radiant floor heating, air-conditioning, gas-log fireplace, hardwood flooring, granite countertops and stainless-steel appliances. Top-of-the-line Thermador appliances line the kitchen including refrigerator, freezer, dual fuel range, slow cook warming drawer, built-in coffee machine, wine and beverage fridges, bottle filling station and more. Enjoy a private balcony with sweeping views of the Steamboat Ski Resort, the base area and South Valley. A common snow-melt system is in place to mitigate any ice or snow build-up, alleviating any trouble of entering your private 2-car heated garage. Completion is expected for middle to late 2025.
- Type:
- General Commercial
- Sq.Ft.:
- n/a
- Status:
- Active
- Beds:
- n/a
- Year built:
- 1996
- Baths:
- MLS#:
- S1053551
- Subdivision:
- STEAMBOAT CROSSING
ADDITIONAL INFORMATION
A great passive income opportunity in a commercial property located in the desirable Mid Valley Business Center. This end cap space features over 3000 square feet with 5 assigned parking spaces that will accommodate parking for 7 vehicles. The first floor is built out as a retail space with finished walls, ceiling, flooring, and bath, and is currently set up as a commercial laundry facility, the upper level is finished as office space with kitchenette. This unit has a garage in rear of building with over head door and a second floor mezzanine. The tenant is the current owner of the building and will remain as the tenant . Mid Valley Business center offers a unique product with close proximity to the ski area.
- Type:
- Land
- Sq.Ft.:
- n/a
- Status:
- Active
- Beds:
- n/a
- Lot size:
- 5 Acres
- Baths:
- MLS#:
- S1054815
- Subdivision:
- ALPINE MOUNTAIN RANCH LPSE
ADDITIONAL INFORMATION
Offering the most spectacular of views in the Upland Preserve and all of Alpine Mountain Ranch & Club, this extraordinary lot is situated on a pinnacle point offering breathtaking, 360-degree views. Vistas of the Flat Tops Wilderness Area, entire expanse of the South Valley, Steamboat ski area, and Sand Mountain are among the jaw-dropping view corridors to be enjoyed from this special homesite. This site offers a gently sloping building site and easy driveway access. Alpine Mountain Ranch & Club is bordered by Steamboat Ski Resort, National Forest, and is connected by cart path to Catamount golf club. Amenities include onsite equestrian facilities, Lonecast Lake with excellent fishing, paddle boarding and swimming, Hermitage backcountry retreat, Ownersâ?? Lodge, guest cabins, concierge services, 10+ miles of groomed trails, and membership opportunities at ski-in/ski-out, Alpine Mountain Summit Club, located at One Steamboat Place. Alpine Mountain Ranch &a Club is a 1,216-acre land preservation community in Steamboat Springs, Colorado. The ranch features 63, five-acre homesites, 900 acres of open space and wildlife preserve, yet is located only 10 minutes to downtown Steamboat and 5 minutes to the ski area.
- Type:
- Condo
- Sq.Ft.:
- 575
- Status:
- Active
- Beds:
- 1
- Year built:
- 1984
- Baths:
- 2.00
- MLS#:
- 183824
- Subdivision:
- Out of Area
ADDITIONAL INFORMATION
Mountain view, renovated condo, close to the mountain slopes. Top floor corner unit. On the free bus route. Indoor Hot tub, Saltwater Pool, Tennis courts, Pickleball courts, and Volleyball court. Washer and dryer in unit. Gas fireplace. Bike path, walking trails and Whistler Park close by. Top floor unit at Walton Village Condominiums. Hard wood and tile flooring throughout. Conveniently located in the Mountain area of Steamboat Springs, steps away from multiple bus stops to take you to the ski area in minutes or downtown, and on-site amenities which include volleyball, tennis, swimming pool, and hot tub make this property one not to miss! With an open layout with great views this tastefully Top floor Walton Village Condo is the perfect opportunity to own in Steamboat Springs or invest in a long-term rental. Enjoy a large master bedroom with a walk-in closet. Cozy up to the wood-burning fireplace in the winter or relax on your private balcony in the summer. This unit is nicely situated right by the amazing amenities which include outdoor saltwater pool, hot tub, tennis courts and volleyball courts. Walton Village Condos are conveniently located near the ski resort, on the free bus route, and near the Core Trail.
- Type:
- Condo
- Sq.Ft.:
- 1,020
- Status:
- Active
- Beds:
- 2
- Lot size:
- 0.37 Acres
- Year built:
- 2001
- Baths:
- 2.00
- MLS#:
- S1054823
- Subdivision:
- TRAPPEURS CROSSING CONDOS
ADDITIONAL INFORMATION
Enjoy this beautiful Champagne Lodge condo on your Steamboat Springs trip. Right when you walk in, you feel like you're home in this fully furnished turnkey residence. Enjoy the beautifully updated hardwood floors that extend throughout the entire home. This 2 bedroom/2 bathroom TOP FLOOR condo with elevator access is well appointed and perfect for any amount of time. Being on the top floor the ceilings are vaulted so you can enjoy the quiet without upstairs neighbors. The kitchen has everything you will need to enjoy eating in. The whole family can sit around this large and comfy dining room set to enjoy a home cook meal after a long day of skiing or hiking! The living room has more than enough space for all to snuggle up and watch your favorite movie on the large flat screen TV built into a beautiful entertainment center. The master bedroom, with King sized bed, and ensuite bathroom featuring dual vanities with plenty of space, brings the comfort of home to your mountain getaway. The guest bedroom on the opposite side of the condo has a queen size bed and its own flat screen wall mounted television. This condo is perfect for a fun family getaway to the perfect group couples retreat. BEDDING Primary: King + attached bathroom Bedroom 2: Queen Living room: Queen Sleeper Sofa Other amenities in this condo include an in-unit washer and dryer, air conditioning, a private ski locker, a private deck, in-room safe, and private heated underground parking with an additional owner's storage closet. The unit has two lock-off owner's closets for renting. As part of the Trappeur's Crossing Resort, this lodge has use of all of the Trappeur's facilities including Amenity Center with computers and internet access, fitness center, 4 pools, tennis and pickle ball courts, 10 hot tubs and a sauna.
Andrea Conner, Colorado License # ER.100067447, Xome Inc., License #EC100044283, [email protected], 844-400-9663, 750 State Highway 121 Bypass, Suite 100, Lewisville, TX 75067

The content relating to real estate for sale in this Web site comes in part from the Internet Data eXchange (“IDX”) program of METROLIST, INC., DBA RECOLORADO® Real estate listings held by brokers other than this broker are marked with the IDX Logo. This information is being provided for the consumers’ personal, non-commercial use and may not be used for any other purpose. All information subject to change and should be independently verified. © 2024 METROLIST, INC., DBA RECOLORADO® – All Rights Reserved Click Here to view Full REcolorado Disclaimer


Steamboat Springs Real Estate
The median home value in Steamboat Springs, CO is $1,040,500. This is higher than the county median home value of $885,800. The national median home value is $338,100. The average price of homes sold in Steamboat Springs, CO is $1,040,500. Approximately 39.6% of Steamboat Springs homes are owned, compared to 15.86% rented, while 44.54% are vacant. Steamboat Springs real estate listings include condos, townhomes, and single family homes for sale. Commercial properties are also available. If you see a property you’re interested in, contact a Steamboat Springs real estate agent to arrange a tour today!
Steamboat Springs, Colorado 80487 has a population of 13,193. Steamboat Springs 80487 is less family-centric than the surrounding county with 29.04% of the households containing married families with children. The county average for households married with children is 30.82%.
The median household income in Steamboat Springs, Colorado 80487 is $80,660. The median household income for the surrounding county is $83,725 compared to the national median of $69,021. The median age of people living in Steamboat Springs 80487 is 39.8 years.
Steamboat Springs Weather
The average high temperature in July is 81.5 degrees, with an average low temperature in January of 5 degrees. The average rainfall is approximately 21.6 inches per year, with 154.4 inches of snow per year.
