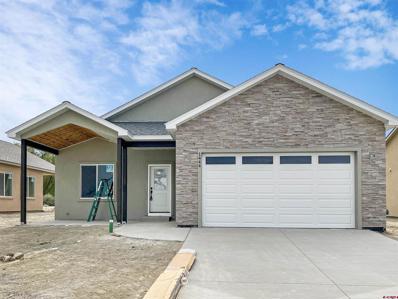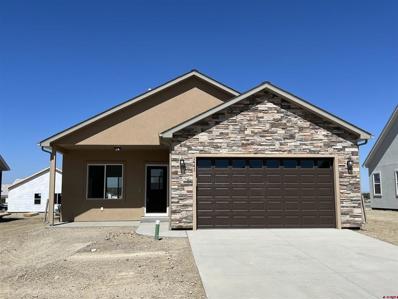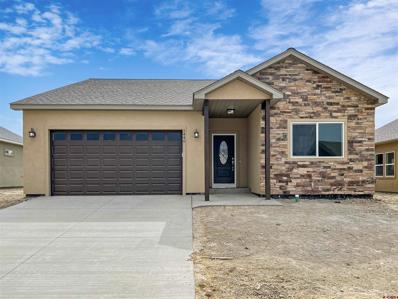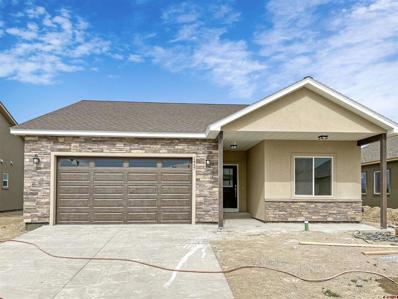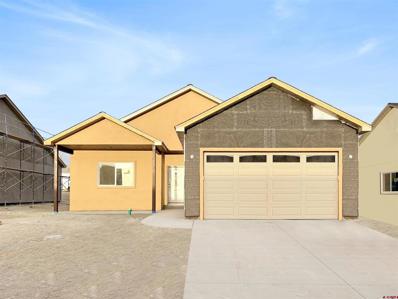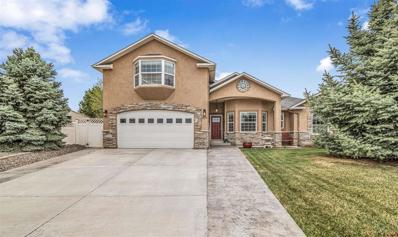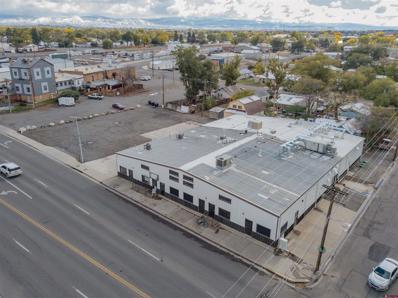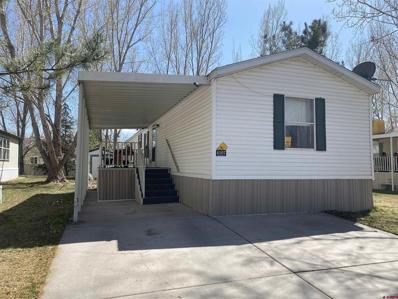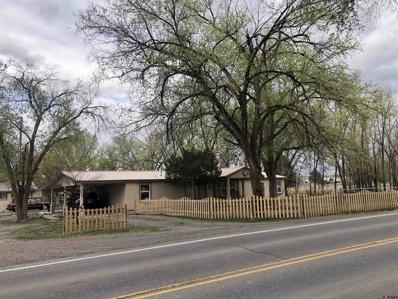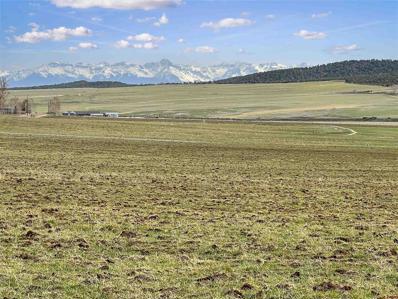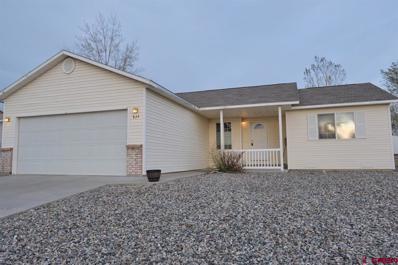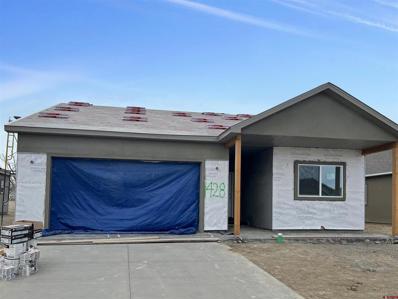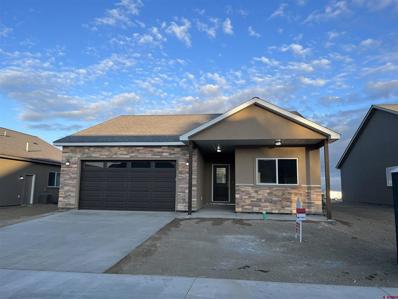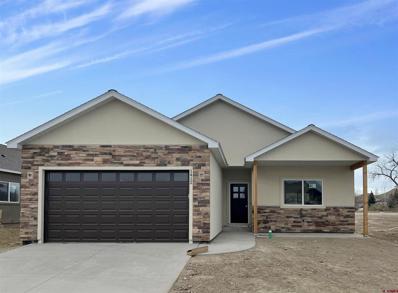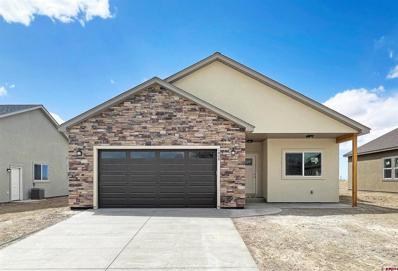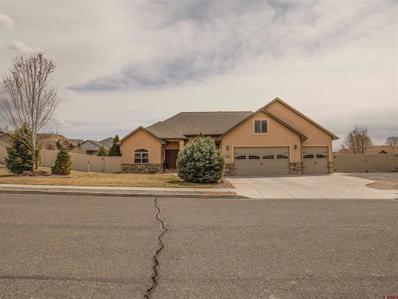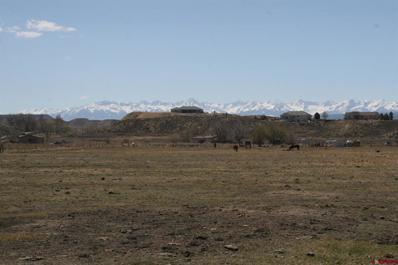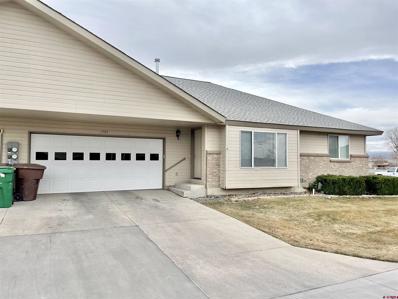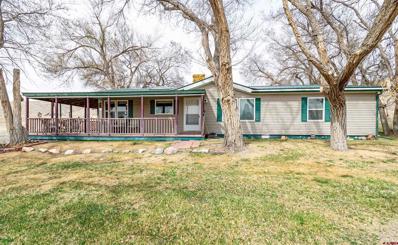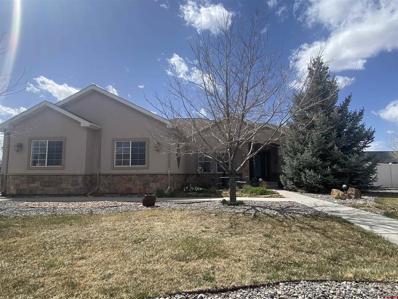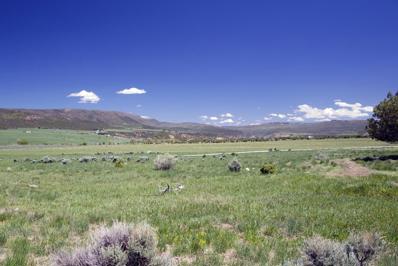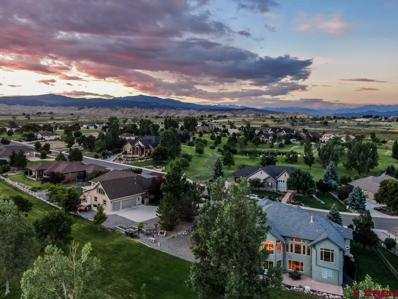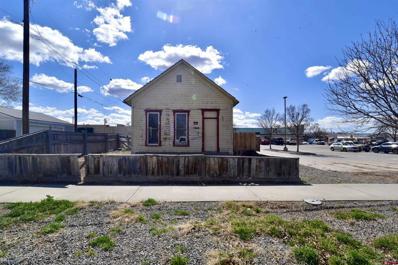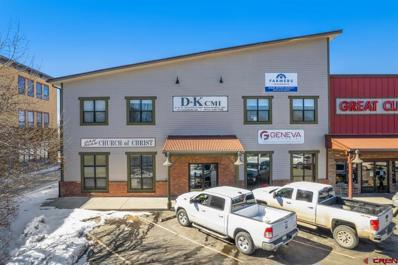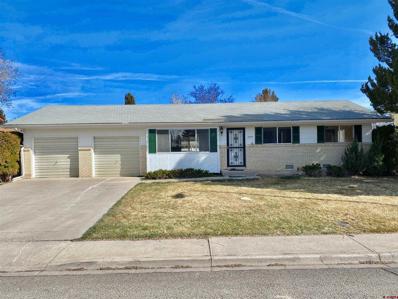Montrose CO Homes for Rent
$380,000
1444 Wemiuche Montrose, CO 81401
- Type:
- Single Family
- Sq.Ft.:
- n/a
- Status:
- Active
- Beds:
- 3
- Lot size:
- 0.13 Acres
- Year built:
- 2022
- Baths:
- 2.00
- MLS#:
- 792843
- Subdivision:
- Bear Creek
ADDITIONAL INFORMATION
Estimated completion of June 9, 2022, for Ridgline Homes' Acadia model. Fantastic San Juan views and open space behind home. Vaulted ceiling living room, separate dining/kitchen with vaulted ceiling and kitchen bar. All appliances including washer and dryer included. Painted white cabinets with soft close doors and drawers, granite countertops in kitchen and both baths. Durable laminate flooring throughout with tiled baths. 9ft ceilings throughout, hand-trailed textured walls, bullnose corners, oil-rubbed bronze fixtures, LED lighting, forced-air gas heat, central air conditioning. Two-car garage with openers and keypad entry. Stucco, stone exterior. Seller, Ridgeline Homes, will credit $4000 and Academy Mortgage in Montrose will credit $1000 (for a total of$5000) in seller concessions towards buyer's closing costs, prepaid items, or interest rate buy-down as allowed by Federal law and lender, if buyer's loan is closed through Seller's preferred lender, Academy Mortgage in Montrose. (Color selections indicated may change.)
$364,000
1441 Weminuche Montrose, CO 81401
- Type:
- Single Family
- Sq.Ft.:
- n/a
- Status:
- Active
- Beds:
- 3
- Lot size:
- 0.13 Acres
- Year built:
- 2022
- Baths:
- 2.00
- MLS#:
- 792842
- Subdivision:
- Bear Creek
ADDITIONAL INFORMATION
Estimated completion of June 23, 2022, for Ridgline Homes' Sunshine Peak model. Open concept living, dining and kitchen with vaulted ceiling and kitchen island. All appliances including washer and dryer included. Cabinets with painted white soft close doors and drawers, granite countertops in kitchen and both baths. Durable laminate flooring throughout with tiled baths. 9ft ceilings throughout, hand-trailed textured walls, bullnose corners, oil-rubbed bronze fixtures, LED lighting, forced-air gas heat, central air conditioning. Two-car garage with openers and keypad entry. Stucco, stone exterior. Seller, Ridgeline Homes, will credit $4000 and Academy Mortgage in Montrose will credit $1000 (for a total of$5000) in seller concessions towards buyer's closing costs, prepaid items, or interest rate buy-down as allowed by Federal law and lender, if buyer's loan is closed through Seller's preferred lender, Academy Mortgage in Montrose. (Color selections indicated may change.)
$435,000
1440 Weminuche Montrose, CO 81401
- Type:
- Single Family
- Sq.Ft.:
- n/a
- Status:
- Active
- Beds:
- 3
- Lot size:
- 0.13 Acres
- Year built:
- 2022
- Baths:
- 2.00
- MLS#:
- 792841
- Subdivision:
- Bear Creek
ADDITIONAL INFORMATION
Estimated completion of June 2, 2022, for Ridgline Homes' Glacier model. Fantastic San Juan views and open space behind home. Open concept living, dining and kitchen with vaulted ceiling and kitchen island. All appliances including washer and dryer included. Maple cabinets with soft close doors and drawers of slate stain, granite countertops in kitchen and both baths. Durable laminate flooring throughout with tiled baths. 9ft ceilings throughout, hand-trailed textured walls, bullnose corners, nickel fixtures, LED lighting, forced-air gas heat, central air conditioning. Two-car garage with openers and keypad entry. Stucco, stone exterior. Seller, Ridgeline Homes, will credit $4000 and Academy Mortgage in Montrose will credit $1000 (for a total of$5000) in seller concessions towards buyer's closing costs, prepaid items, or interest rate buy-down as allowed by Federal law and lender, if buyer's loan is closed through Seller's preferred lender, Academy Mortgage in Montrose. (Color selections indicated may change.)
$399,900
1437 Weminuche Montrose, CO 81401
- Type:
- Single Family
- Sq.Ft.:
- n/a
- Status:
- Active
- Beds:
- 3
- Lot size:
- 0.13 Acres
- Year built:
- 2022
- Baths:
- 2.00
- MLS#:
- 792840
- Subdivision:
- Bear Creek
ADDITIONAL INFORMATION
Estimated completion of June 16, 2022, for Ridgline Homes' Rainier model. Open concept living, dining and kitchen with vaulted ceiling and kitchen island. All appliances including washer and dryer included. Cabinets with soft close doors and drawers of rich maple tuffle stain, granite countertops in kitchen and both baths. Durable laminate flooring throughout with tiled baths. 9ft ceilings throughout, hand-trailed textured walls, bullnose corners, nickel fixtures, LED lighting, forced-air gas heat, central air conditioning. Two-car garage with openers and keypad entry. Stucco, stone exterior. Seller, Ridgeline Homes, will credit $4000 and Academy Mortgage in Montrose will credit $1000 (for a total of$5000) in seller concessions towards buyer's closing costs, prepaid items, or interest rate buy-down as allowed by Federal law and lender, if buyer's loan is closed through Seller's preferred lender, Academy Mortgage in Montrose. (Color selections indicated may change.)
$369,000
1432 Weminuche Montrose, CO 81401
- Type:
- Single Family
- Sq.Ft.:
- n/a
- Status:
- Active
- Beds:
- 3
- Lot size:
- 0.13 Acres
- Year built:
- 2022
- Baths:
- 2.00
- MLS#:
- 792839
- Subdivision:
- Bear Creek
ADDITIONAL INFORMATION
Estimated completion of June 2, 2022, for Ridgline Homes' Rocky Mountain model. Fantastic San Juan views and open space behind home. Open concept living, dining and kitchen with vaulted ceiling and kitchen island. All appliances including washer and dryer included. Cabinets with soft close doors and drawers of light maple, granite countertops in kitchen and both baths. Durable laminate flooring throughout with tiled baths. 9ft ceilings throughout, hand-trailed textured walls, bullnose corners, oil rubbed bronze fixtures, LED lighting, forced-air gas heat, central air conditioning. Two-car garage with openers and keypad entry. Stucco, stone exterior. Seller, Ridgeline Homes, will credit $4000 and Academy Mortgage in Montrose will credit $1000 (for a total of$5000) in seller concessions towards buyer's closing costs, prepaid items, or interest rate buy-down as allowed by Federal law and lender, if buyer's loan is closed through Seller's preferred lender, Academy Mortgage in Montrose. (Color selections indicated may change.)
$549,999
2808 Glen Aire Montrose, CO 81401
- Type:
- Single Family
- Sq.Ft.:
- n/a
- Status:
- Active
- Beds:
- 3
- Lot size:
- 0.22 Acres
- Year built:
- 2006
- Baths:
- 3.00
- MLS#:
- 792757
- Subdivision:
- Glens, The
ADDITIONAL INFORMATION
COME HOME TO THIS PRISTINE PARADISE that allows you to enjoy spectacular views of the mountains and The Bridges golf course from the comfort of your own backyard. Perfectly positioned in a unique pastoral setting, the manicured yard adorned with flowers, shrubs, fruit trees, garden, automated irrigation system and covered patio make your outdoor living experience feel like a paradise. Tailored for stylish living this immaculate home includes 24 owner-owned solar panels with a transferable warranty, a bonus room above the garage with full ensuite bathroom, custom coffee bar, granite countertops, bay windows with seating, double tray ceilings, stacked stone surround on both fireplace and kitchen stove, security system and so much more! Need space for remote work? An extra bedroom? A craft room? The main level dining/flex room with French doors is ideal for an in-home office or can easily be converted to an additional bedroom. Located in close proximity to the recreation center, medical facilities, shopping and restaurants, youâll have to experience this home to believe how it incorporates elements of beauty, energy efficiency and modern convenience all in one package. Schedule your private showing today and receive a detailed amenity list to truly appreciate itâs splendor. Seller will be accepting offers through Sunday, May 1, 2022.
- Type:
- Mixed Use
- Sq.Ft.:
- 14,687
- Status:
- Active
- Beds:
- n/a
- Lot size:
- 0.6 Acres
- Year built:
- 1969
- Baths:
- 4.00
- MLS#:
- 792685
ADDITIONAL INFORMATION
Office/Retail on Main St. with Warehouse: Incredible Opportunity to Capitalize on Downtown Areaâs Largest Available Building! Property consists of 3 separately deeded parcels totaling .60 acres. 146 W Main has 14,687 sq.ft. (MOL) office/warehouse building. Building features 3 offices, 3 bathrooms (2 ADA), breakroom, 3-phase power, 3 overhead doors and upgraded HVAC. 130 & TBD W Main parcels are both vacant land and currently used as a parking lot. Property is located by signalized intersection of West Main and Grand Ave. Office/retail units face Main Street with space on street level and upstairs. Zoned B-2 & B-2A allows for retail, offices, restaurants, vehicle services and building material sales. Warehouse unit faces S Willerup Ave with potential to add 2 loading docks and overhead doors. Excellent investment property or great for an end-user!
- Type:
- Manufactured Home
- Sq.Ft.:
- n/a
- Status:
- Active
- Beds:
- 3
- Lot size:
- 0.03 Acres
- Year built:
- 2000
- Baths:
- 2.00
- MLS#:
- 792702
- Subdivision:
- Cimarron Creek
ADDITIONAL INFORMATION
Back on the market - no fault of the Sellers or the home! Wonderful home in Cimarron Creek with lots of shade trees and located on a quiet street. This 3 bedroom and 2 bath home feels really spacious and has a great floor plan. The kitchen allows for an open concept with a hidden pantry and laundry room behind the pantry doors. You've got to see this! The master is at the back of the house with a walk-in closet that can be accessed from the bathroom or the bedroom. Home has been upgraded with all new plumbing, toilets, water heater, and newer washer and dryer. Homeowners are responsible to maintain the yard but irrigation water is included in the monthly lot rent as well as house water, sewer, trash service and a shed. The well maintained community also offers walking paths and a park. It's a great place to call home.
$390,900
1532 6450 Montrose, CO 81401
- Type:
- Manufactured Home
- Sq.Ft.:
- n/a
- Status:
- Active
- Beds:
- 4
- Lot size:
- 2.75 Acres
- Year built:
- 2000
- Baths:
- 2.00
- MLS#:
- 792663
- Subdivision:
- Other
ADDITIONAL INFORMATION
Large manufactured home with new metal roof and stucco exterior, Enjoy the wood burning fireplace and greatest covered back patio. Space for all those toys, animals, no covenants, and just minutes from downtown Montrose. This property also has a 396 square foot "Cottage", one bedroom, one bath built in 1946 currently being rented, could be guest house, or... This home is fueled by electric heat . the propane tank is leased. both homes share a septic system
$6,000,000
Xyz Bostwick Park Montrose, CO 81401
- Type:
- Land
- Sq.Ft.:
- n/a
- Status:
- Active
- Beds:
- n/a
- Lot size:
- 1,003 Acres
- Baths:
- MLS#:
- 792570
- Subdivision:
- None
ADDITIONAL INFORMATION
Highly sought after Bostwick Park property. Close to the Black Canyon National Park. Outstanding San Juan mountain views, hunting(elk/deer/turkey), grazing for livestock. Approximately, 1000 acres with 450+- irrigated for grass/hay with 34 water guns valves(on clock), 2CFS, 11 quick couple manual sprinklers, 4 pivots, bordered by white pipe and barbed wire fencing. Property structures include: Hay Barn approx 40W x 100L x 20H, Equipment shed approx 40W x 160Lx 16H(electricity/lights), Shop approx 40W x 40L x 16H(electricity/heat/bathroom),Stock shelter approx 25W x 160L x 12H, 2nd Stock shelter approx 15W x 30L x 12H(small white pipe corral). Room for your DREAM home. Make this your piece of Heaven!
$329,900
824 South Forty Montrose, CO 81401
- Type:
- Single Family
- Sq.Ft.:
- n/a
- Status:
- Active
- Beds:
- 3
- Lot size:
- 0.17 Acres
- Year built:
- 2004
- Baths:
- 2.00
- MLS#:
- 792472
- Subdivision:
- Homestead Estat
ADDITIONAL INFORMATION
Move in ready! This adorable home has a well laid out floor plan, vaulted ceilings, new carpet, laminate floors and paint. It also has central air conditioning and RV parking is allowed! Across the street is a lovely park with kids play ground. Lots of closet space in the master. Seller needs possession until Mid June as they are building. Can close sooner with a Post Occupancy.
$399,900
1428 Weminuche Montrose, CO 81401
- Type:
- Single Family
- Sq.Ft.:
- n/a
- Status:
- Active
- Beds:
- 3
- Lot size:
- 0.13 Acres
- Year built:
- 2022
- Baths:
- 2.00
- MLS#:
- 792449
- Subdivision:
- Bear Creek
ADDITIONAL INFORMATION
Ridgeline Homes' Rainier model of 1,408sf features an open-concept living, dining, kitchen with large kitchen island. Maple cabinets of dark slate stain with soft close doors and drawers throughout, stainless appliances including gas range/oven, refrigerator, dishwasher and microwave. Pantry in kitchen provides additional storage. Split floor plan offers a master bath with dual comfort height vanity, step-in shower, open shelving and a walk-in closet. Two additional bedrooms and a full main bath. Laundry room with cabinets and granite countertop, washer and dryer included. Durable laminate flooring throughout with tile flooring in baths, 9ft ceilings throughout, hand-trailed textured walls, bullnose corners, nickel fixtures, LED lighting, forced-air gas heat, central air conditioning. Two-car garage with openers and keypad entry. Stucco, stone exterior. Open space behind home with Cimarron and San Juan Mountain views. Estimated completion May 19, 2022. Seller, Ridgeline Homes, will credit $4000 and Academy Mortgage in Montrose will credit $1000 (for a total of $5000) in seller concessions towards buyer's closing costs, prepaid items, or interest rate buy-down as allowed by Federal law and lender, if buyer's loan is closed through Seller's preferred lender, Academy Mortgage in Montrose.
$399,900
1425 Weminuche Montrose, CO 81401
- Type:
- Single Family
- Sq.Ft.:
- n/a
- Status:
- Active
- Beds:
- 3
- Lot size:
- 0.13 Acres
- Year built:
- 2022
- Baths:
- 2.00
- MLS#:
- 792448
- Subdivision:
- Bear Creek
ADDITIONAL INFORMATION
Estimated completion May 12, 2022. Ridgeline Homes' Rainier model of 1,408sf features an open-concept living, dining, kitchen with large kitchen island. Maple cabinets of light rye stain with soft close doors and drawers throughout, stainless appliances including gas range/oven, refrigerator, dishwasher and microwave. Handy pantry for more storage. Split floor plan offers a master bath with dual comfort height vanity, step-in shower, open shelving and a walk-in closet. Two additional bedrooms and a full main bath. Laundry room with cabinets and granite countertop, washer and dryer included. Durable laminate flooring throughout with tile flooring in baths, 9ft ceilings throughout, hand-trailed textured walls, bullnose corners, nickel fixtures, LED lighting, forced-air gas heat, central air conditioning. Two-car garage with openers and keypad entry. Stucco, stone exterior. Seller, Ridgeline Homes, will credit $4000 and Academy Mortgage in Montrose will credit $1000 (for a total of $5000) in seller concessions towards buyer's closing costs, prepaid items, or interest rate buy-down as allowed by Federal law and lender, if buyer's loan is closed through Seller's preferred lender, Academy Mortgage in Montrose.
$369,000
1412 Weminuche Montrose, CO 81401
- Type:
- Single Family
- Sq.Ft.:
- n/a
- Status:
- Active
- Beds:
- 3
- Lot size:
- 0.13 Acres
- Year built:
- 2022
- Baths:
- 2.00
- MLS#:
- 792447
- Subdivision:
- Bear Creek
ADDITIONAL INFORMATION
Ridgeline Homes' Rocky Mountain model of 1,275sf features an open-concept living, dining, kitchen with large kitchen island. Maple cabinets of rich dark truffle stain with soft close doors and drawers throughout, stainless appliances including gas range/oven, refrigerator, dishwasher and microwave. Handy pantry for additional storage. Split floor plan offers a master bath with dual comfort height vanity, step-in shower and bedroom walk-in closet. Two additional bedrooms and a full main bath. Laundry room with washer and dryer included. Durable laminate flooring throughout with tile in baths, 9ft ceilings, hand-trailed textured walls, bullnose corners, nickel fixtures, LED lighting, forced-air gas heat, central air conditioning. Two-car garage with openers and keypad entry. Stucco, stone exterior. Open space behind home with Cimarron and San Juan Mountain views. Estimated completion May 5, 2022. Seller, Ridgeline Homes, will credit $4000 and Academy Mortgage in Montrose will credit $1000 (for a total of $5000) in seller concessions towards buyer's closing costs, prepaid items, or interest rate buy-down as allowed by Federal law and lender, if buyer's loan is closed through Seller's preferred lender, Academy Mortgage in Montrose.
$435,000
1409 Weminuche Montrose, CO 81401
- Type:
- Single Family
- Sq.Ft.:
- n/a
- Status:
- Active
- Beds:
- 3
- Lot size:
- 0.13 Acres
- Year built:
- 2022
- Baths:
- 2.00
- MLS#:
- 792446
- Subdivision:
- Bear Creek
ADDITIONAL INFORMATION
Move In Ready! Ridgeline Homes' Cimarron model of 1,662sf features an open-concept living, dining, kitchen with large kitchen island. White painted cabinets with soft close doors and drawers throughout, stainless appliances including gas range/oven, refrigerator, dishwasher and microwave. Lots of kitchen counter space and a pantry for additional storage. Split floor plan offers a large master bath with dual comfort height vanity, separate tub and step-in shower and a huge walk-in closet. Two additional bedrooms and a full main bath. Laundry room with lots of cabinets and granite countertop, washer and dryer included. Durable laminate flooring throughout with tile in baths, 9ft ceilings throughout, hand-trailed textured walls, bullnose corners, nickel fixtures, LED lighting, forced-air gas heat, central air conditioning. Two-car garage with openers and keypad entry. Stucco, stone exterior. Seller, Ridgeline Homes, will credit $4000 and Academy Mortgage in Montrose will credit $1000 (for a total of $5000) in seller concessions towards buyer's closing costs, prepaid items, or interest rate buy-down as allowed by Federal law and lender, if buyer's loan is closed through Seller's preferred lender, Academy Mortgage in Montrose.
$664,900
3518 Congress Montrose, CO 81401
- Type:
- Single Family
- Sq.Ft.:
- n/a
- Status:
- Active
- Beds:
- 3
- Lot size:
- 0.54 Acres
- Year built:
- 2007
- Baths:
- 3.00
- MLS#:
- 792306
- Subdivision:
- American Village
ADDITIONAL INFORMATION
Welcome to your stunning home. When entering the home you are greeted with natural wood, tray ceilings in your formal dinning room and a Formal living room/ great room where you will find a carpet inlay bordered with hardwood flooring. Continuing on through your home, you will find another room used as an office, add a wardrobe and you could easily convert this to a 4th bedroom. Across the hall you will find your half bath. Just past this room you will be greeted by the main bedroom where you will find a Gorgeous view from the bedroom window overlooking your pond and landscaped backyard. Lay in bed at night and hear the calming sounds of the water feature during the warmer months. Stepping into the kitchen you will be greeted with Vaulted ceilings, soft closing cabinets and granite countertops, stainless steel appliances, and hardwood flooring continued on throughout the home. Enjoy your breakfast and morning coffee/ tea while sitting in breakfast nook while overlooking the backyard and view of backyard pond where the birds flock to bathe. Family can gather in the living room that is open to the kitchen and breakfast nook. On the west side of the home you will find the other two main level carpeted bedrooms with a Jack and Jill double sink bathroom. Escape to your bonus room above the living room, this room is currently being used as a workout room with a spare bed for guests. Easily add a wardrobe for a 5th bedroom. The 3 car garage is great for storage and tinkering. Welcome to your Colorado Dream Home!
$1,100,000
68603 E Oak Grove Rd Montrose, CO 81401
- Type:
- Land
- Sq.Ft.:
- n/a
- Status:
- Active
- Beds:
- n/a
- Lot size:
- 70 Acres
- Baths:
- MLS#:
- 792290
- Subdivision:
- None
ADDITIONAL INFORMATION
74.78 Acres property ripe for purchase. Whether you desire a perfect private home site or are considering developement potential. This is the perfect fit. With plenty of productive farm land and 46.8 shares of UVWUA water. It is minutes from downtown Montrose with great access down Oak Grove Rd. The property has over 900 feet of road frontage and borders Montrose city limits on the west side. Currently zoned agricultural (low taxes) within the county of Montrose. Includes two Tri-County water taps and 2 DMEA electrical taps.The property perimiter is fenced. The property is in the process of being surveyed. See Addendum for disclosures.
$315,000
1745 Alder Montrose, CO 81401
- Type:
- Single Family
- Sq.Ft.:
- n/a
- Status:
- Active
- Beds:
- 2
- Lot size:
- 0.06 Acres
- Year built:
- 2004
- Baths:
- 2.00
- MLS#:
- 792135
- Subdivision:
- English Gardens
ADDITIONAL INFORMATION
This is your chance to own one of the well known English Gardens Townhomes! This home offers a smart layout with a big open living and dining area with vaulted ceilings that ties right into the spacious kitchen. Off of the kitchen there are two doors, one providing access to the attached 2-car garage. The other is a sliding patio door where right on the other side you'll find the perfect flex room. It could be used as a 3rd bedroom, office, game room, or whatever your needs may be. Back into the main portion in the home behind the living and dining area you'll find the primary bedroom with a 3/4 bath on one end of the hallway. At the opposite end of the hallway you'll find the second bedroom and a full bath. This home has a floorpan that makes sense! The property includes a low-cost homeowners association that keeps your grass green and trimmed in addition to your driveway clear of snow in the cooler winter months. Whether its a part- or full-time residence or an investment property the low maintenance exterior is yet another benefit to add to the list. Call today for your showing!
$499,000
67743 Lasalle Montrose, CO 81401
- Type:
- Manufactured Home
- Sq.Ft.:
- n/a
- Status:
- Active
- Beds:
- 3
- Lot size:
- 15.7 Acres
- Year built:
- 2003
- Baths:
- 3.00
- MLS#:
- 792107
- Subdivision:
- None
ADDITIONAL INFORMATION
Come view this beautiful home located just North of LaSalle Road in rural Montrose. Enjoy the amazing views of the mountains while sitting on the wrap around deck. This home sits on 15.7 acres of land, of which approximately 5 are irrigated. The house has 3 bedrooms, 2 1/2 bathrooms with a total of 1,481 square feet. A metal roof and vinyl siding and windows, along with a Trex deck, provide long-lasting, low-maintenance housing for years to come. This property is within a short driving distance to schools, shopping, restaurants, and more. Schedule a showing today!
$499,950
675 Opal Montrose, CO 81401
- Type:
- Single Family
- Sq.Ft.:
- n/a
- Status:
- Active
- Beds:
- 4
- Lot size:
- 0.24 Acres
- Year built:
- 2007
- Baths:
- 2.00
- MLS#:
- 792094
- Subdivision:
- River Stone
ADDITIONAL INFORMATION
Fabulous ranch style home ready for your family. Sitting on a lovely corner lot in a quiet neighborhood. This home is clean as a whistle and move in ready. Great split floor plan is perfect for your familyâs needs, and can accommodate kids or mom if you need to have her join you. Nice big walk-in closet in the master bedroom en-suite. Living / kitchen / dining open floor plan is great for entertaining and kids of all ages. And check out the pine wood floor in the living room! It is reclaimed long leaf pine from an apartment building in New York City originally built in the 1800's. You can enjoy the beautiful history of the quality wood with modern conveniences. Why not host the Memorial Day summer kickoff party at your new (to you) house this year? You will love grilling on the back patio with the plumbed in natural gas hook up for your grill. Great privacy fenced back yard is good for the kids and dogs both. If it gets too hot outside, just relax inside with the central AC. Awesome location is just minutes from downtown and all that it has to offer. Head in the other direction 5-10 minutes and get to South Montrose with the great shopping and restaurants in that direction. Bike paths and the river are just a âhop, skip and jumpâ away too! Fun for the whole family is right out the door here. Ease of care (and low water) yard - both front and back. There is a 7 zone automatic sprinkler / drip system for watering so you can set it and forget it then enjoy the easy water landscape all season long. Space enough for you to plant some flowers and/or veggies and have a lawn but not a ton of landscaping to continually maintain. Keep your eyes open for the resident toad that shows up to live in the garden every summer - the kids will love it! Start your dreams of home ownership in Western Colorado right here!
- Type:
- Land
- Sq.Ft.:
- n/a
- Status:
- Active
- Beds:
- n/a
- Lot size:
- 1,100 Acres
- Baths:
- MLS#:
- 40523
- Subdivision:
- None
ADDITIONAL INFORMATION
Located 10 miles from the bustling town of Montrose Colorado this 1100 acre ranch peers over the valley floor atop Bostwick Park. Boarding Hwy. 50 to the south and Bostwick Park Road to the east the ranch has great access, under ground utilities offering tremendous future upside potential. Consisting of 324 classified irrigated acres the ranch offers productive irrigated hay land with over 1.5 miles of escarpment building site. Situated with the backdrop of the Black Canyon National Monument to the north huge panoramic San Juan mountains views to the south and west.
$78,500
3312 Mahogany Montrose, CO 81401
- Type:
- Land
- Sq.Ft.:
- n/a
- Status:
- Active
- Beds:
- n/a
- Lot size:
- 0.35 Acres
- Baths:
- MLS#:
- 791999
- Subdivision:
- Brown Ranch
ADDITIONAL INFORMATION
San Juan Views!!! A south facing second story balcony would give you views that would be unreal! An amazing lot in prestigious Brown Ranch. Bring your builder an build a custom home in one of the most exclusive, communities in Montrose with a view that is nearly impossible to find this close to town. Within a mile of the Recreation Center, and Oxbow/Rivers Landing shopping. Just a 1/2 mile from Bridges Golf course community and the legendary Remington's restaurant. And within a 5 minute drive you will find the Uncompahgre River bottom park with Paddle boarding, River surfing and Kayaking (and tubing if that's more your style) and a 20 minute drive from Black Canyon National Monument
$115,000
221 N Cascade Montrose, CO 81401
- Type:
- Single Family
- Sq.Ft.:
- n/a
- Status:
- Active
- Beds:
- 2
- Lot size:
- 0.14 Acres
- Year built:
- 1888
- Baths:
- 2.00
- MLS#:
- 791919
- Subdivision:
- Other
ADDITIONAL INFORMATION
"INVESTMENT OPPORTUNITY!!!" This home is a total fixer-upper, but the 1888 craftsmanship shows in the great details. Just 2 and half blocks from Main Street, this location could be perfect for a rental, retail or office space. Schedule a showing and come visualize all the possibilities this property has to offer. Property is being sold, "AS IS!"
$450,000
1414 Hawk Parkway Montrose, CO 81401
- Type:
- General Commercial
- Sq.Ft.:
- 1,616
- Status:
- Active
- Beds:
- n/a
- Year built:
- 1998
- Baths:
- 1.00
- MLS#:
- 40512
- Subdivision:
- None
ADDITIONAL INFORMATION
LOCATION - LOCATION - LOCATION. Great office condominium located in a busy retail/office center at the highly desirable south end. Steps to the Stonehouse. Across the street from Wal Mart. Wonderful views. Reception area. 5 Private Offices. A Storage Room that could be turned into another office. 1 - 3/4 Bath, 1 - 1/2 Bath. A full Kitchen with appliances. 9'Ceilings. Very Quiet. Excellent off-street parking. Can't be duplicated at this price.
$314,900
2205 Devon Montrose, CO 81401
- Type:
- Single Family
- Sq.Ft.:
- n/a
- Status:
- Active
- Beds:
- 3
- Lot size:
- 0.18 Acres
- Year built:
- 1977
- Baths:
- 2.00
- MLS#:
- 791838
- Subdivision:
- English Gardens
ADDITIONAL INFORMATION
This English Gardens home is priced to sell! Centrally located in a neighborhood that provides the convenience of being near schools, shopping, golf, and medical facilities. Enjoy this home's functional floorplan offering a spacious living room and a cozy kitchen that overlooks the backyard. The large primary suite addition features two rooms with a sliding door for access into the shady and inviting back yard, plus a spacious full bathroom. There is an attached two-car garage with ample room for storage. Enjoy the mature landscaping with lawn sprinklers and patio on those wonderful Colorado evenings. Schedule a showing today if this home sounds like the next new chapter to your story. All offers due by Tuesday, April 5th and Seller will review all offers on Wednesday, April 6th.

The data relating to real estate for sale on this web site comes in part from the Internet Data Exchange (IDX) program of Colorado Real Estate Network, Inc. (CREN), © Copyright 2024. All rights reserved. All data deemed reliable but not guaranteed and should be independently verified. This database record is provided subject to "limited license" rights. Duplication or reproduction is prohibited. FULL CREN Disclaimer Real Estate listings held by companies other than Xome Inc. contain that company's name. Fair Housing Disclaimer

Montrose Real Estate
The median home value in Montrose, CO is $421,400. This is higher than the county median home value of $391,600. The national median home value is $338,100. The average price of homes sold in Montrose, CO is $421,400. Approximately 63.79% of Montrose homes are owned, compared to 26.17% rented, while 10.04% are vacant. Montrose real estate listings include condos, townhomes, and single family homes for sale. Commercial properties are also available. If you see a property you’re interested in, contact a Montrose real estate agent to arrange a tour today!
Montrose, Colorado 81401 has a population of 20,098. Montrose 81401 is less family-centric than the surrounding county with 26.51% of the households containing married families with children. The county average for households married with children is 27.63%.
The median household income in Montrose, Colorado 81401 is $54,260. The median household income for the surrounding county is $57,225 compared to the national median of $69,021. The median age of people living in Montrose 81401 is 48.3 years.
Montrose Weather
The average high temperature in July is 89.1 degrees, with an average low temperature in January of 15.3 degrees. The average rainfall is approximately 11.6 inches per year, with 33.9 inches of snow per year.
