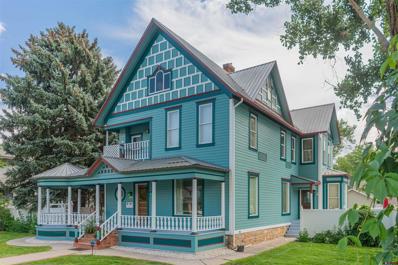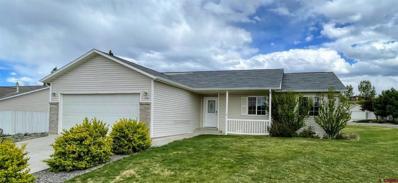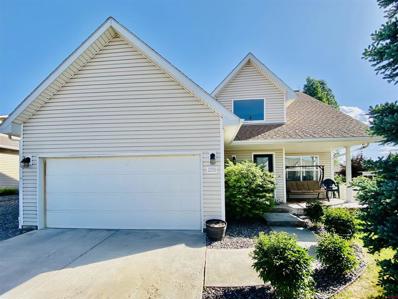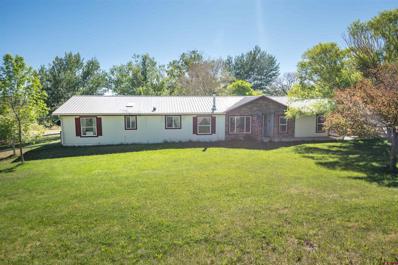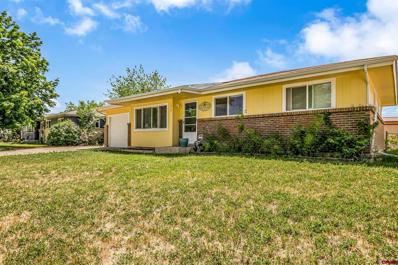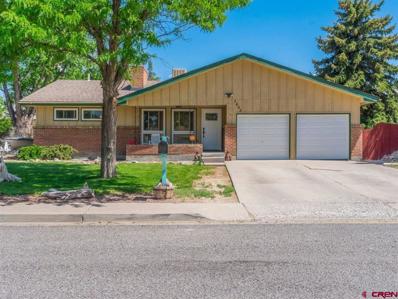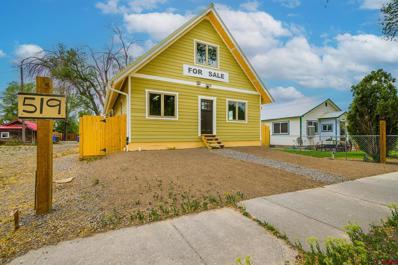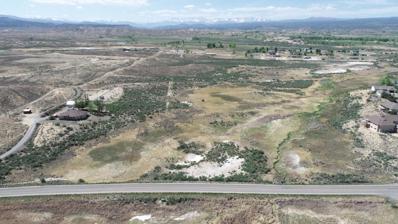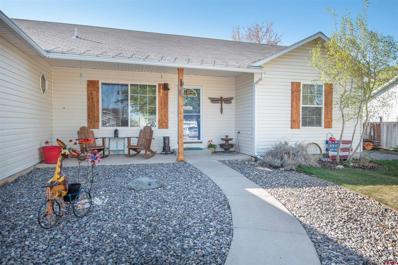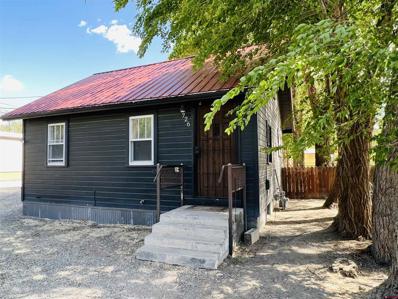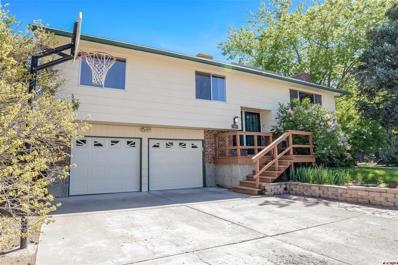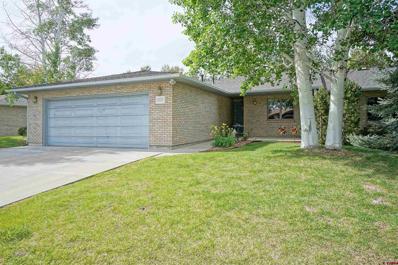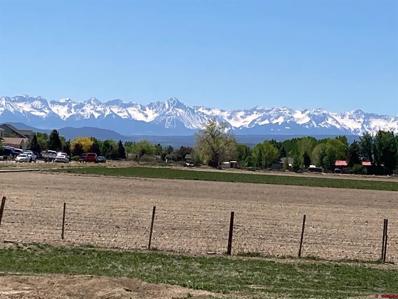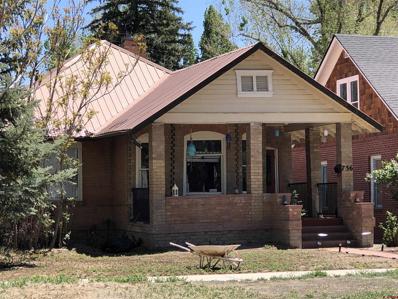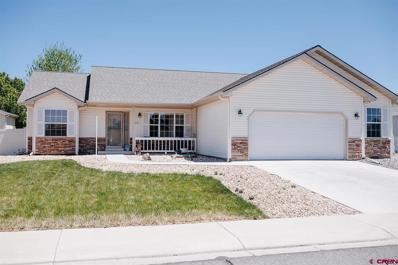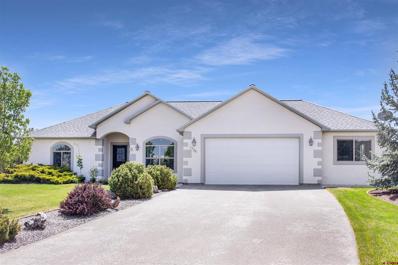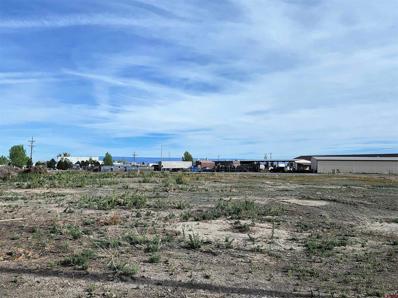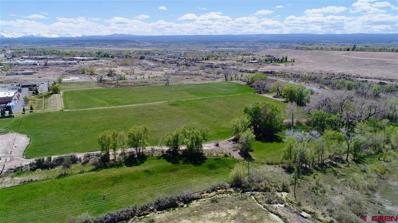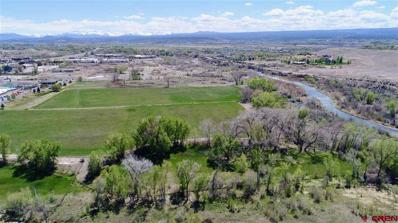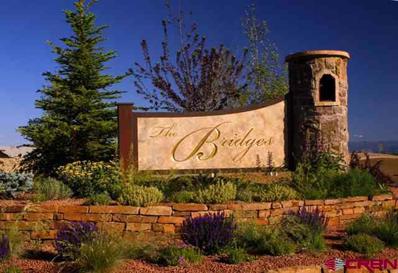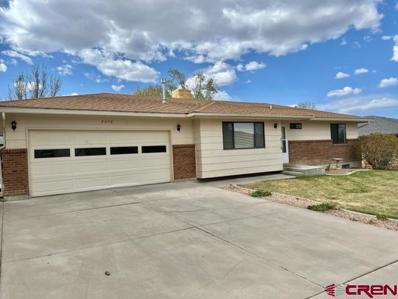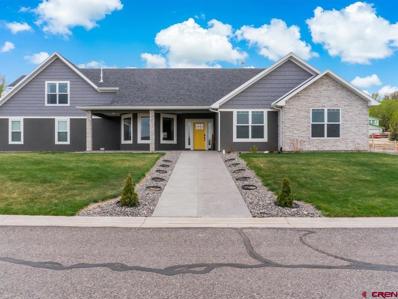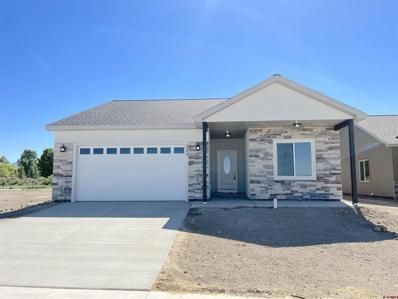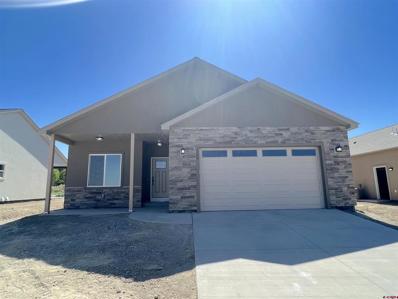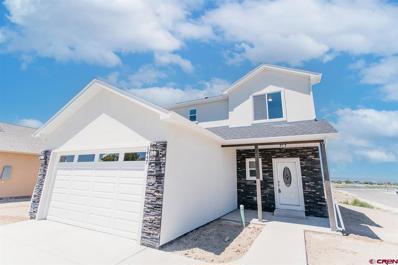Montrose CO Homes for Rent
$1,275,000
718 E Main Montrose, CO 81401
- Type:
- Single Family
- Sq.Ft.:
- n/a
- Status:
- Active
- Beds:
- 6
- Lot size:
- 0.25 Acres
- Year built:
- 1902
- Baths:
- 5.00
- MLS#:
- 794229
- Subdivision:
- Other
ADDITIONAL INFORMATION
AN INCREDIBLE OPPORTUNITY AWAITS YOU TO OWN A HOME WITH HISTORIC CHARM IN THE HEART OF DOWNTOWN MONTROSE,CO. Originally constructed in 1902 for J.V. and Emma Lathrop's family, this architecturally impressive home embodies a period of Montrose history. The Lathrop House was listed on the National Register of Historic Places in 1988 and is one of Montrose's most well recognized buildings on Main Street with its beautiful architecture and simple classic lines. This Victorian home was the most expensive built in the town around the time of construction and the largest. Today, this home boasts 6 bedrooms and 5 baths total, with several living spaces, an office, a formal dining room, chef's kitchen, 2 built in fireplaces and a beautiful wrap-around porch designed by Emma Lathrop herself. WHILE THIS PROPERTY WAS PREVIOUSLY A BED AND BREAKFAST, THE FOCUS NOW MAY BE BETTER SUITED AS AN INVESTMENT PROPERTY OF 3 RENTALS. THE GROSS RENTAL INCOME IS ESTIMATED AT 5-6,000 A MONTH FOR ALL THREE UNITS. The attention to detail from the columns and scrollwork to the wallpaper and stained-glass windows throughout in this home are a must see. Schedule a tour today! INCLUSIONS MAY BE PURCHASED BY A BILL OF SALE. THE EXTERIOR OF THE HOME WAS JUST REPAINTED WITH A NEW COLOR AND IT TRULY LOOKS BEAUTIFUL!! CALL TO SEE! THE COST OF THAT PAINT JOB WAS APPROXIMATELY $35,000
$329,990
714 South Forty Montrose, CO 81401
- Type:
- Single Family
- Sq.Ft.:
- n/a
- Status:
- Active
- Beds:
- 3
- Lot size:
- 0.24 Acres
- Year built:
- 2005
- Baths:
- 2.00
- MLS#:
- 794214
- Subdivision:
- Homestead Estat
ADDITIONAL INFORMATION
This home is situated on one of the biggest lots in the subdivision right across from the park. 3-bedrooms, 2-baths, with a 2-car garage. Plenty of room on the north side of the garage for RV parking. Home comes complete with kitchen appliances and sprinkler system. Great investment opportunity or a place to call home.
$450,000
2238 Mead Montrose, CO 81401
- Type:
- Single Family
- Sq.Ft.:
- n/a
- Status:
- Active
- Beds:
- 4
- Lot size:
- 0.18 Acres
- Year built:
- 2004
- Baths:
- 3.00
- MLS#:
- 794152
- Subdivision:
- American Village
ADDITIONAL INFORMATION
Great Location.... Come take a look at this beautiful home with the main bedroom in the main floor. This spacious 4 bed 2.5 bath has a fully gated lovely backyard to entertain or enjoy some gardening. It has a big loft for you to use as a office, playroom, game room or a second living room. This home is ready to move in and create some special memories. Make your appointment today!
$575,000
71150 Highway 50 Montrose, CO 81401
- Type:
- Manufactured Home
- Sq.Ft.:
- n/a
- Status:
- Active
- Beds:
- 3
- Lot size:
- 33.44 Acres
- Year built:
- 1999
- Baths:
- 2.00
- MLS#:
- 793938
- Subdivision:
- Baillie Minor
ADDITIONAL INFORMATION
This property isn't just land and a home, but its a way of life. 33 plus acres nestled in the hidden gem of the Western Slope of Colorado. With enough space to finally feel free but only minutes away from Montrose's local amenities. This property offers beautiful views of the mountains and the opportunity to see more wildlife then you've ever seen before. You may even get a hawk on your lap like the current owners have. And we have the photos to prove it :)... Located near the Black Canyon National Park you can be fishing the highly acclaimed Gunnison River within minutes! Take some time to sit back and soak up the snow capped San Juan Mountains and you feel at home and at peace. You'll feel the calmness and quiet while still enjoying all the conveniences that the town of Montrose has to offer, including; grocery stores, restaurants, a hospital and an airport all within minutes. Don't let me forget the cozy home that adorns the property move in ready and set up for you to host the cowboy fiestas that people will talk about for years. Step out the back porch to your private oasis. With mature landscaping, trees and a private pond. Also a greenhouse is on the property perfect for those green thumbs looking to stay busy. Wait there is more, an additional electrical hook up is there so you can build that mother in law suite, garage with an apartment, or decent sized shop off of it. This property really must be seen in person to fully value what it has to offer, so call your favorite agent for a showing today.
$294,000
1516 Dover Montrose, CO 81401
- Type:
- Single Family
- Sq.Ft.:
- n/a
- Status:
- Active
- Beds:
- 3
- Lot size:
- 0.25 Acres
- Year built:
- 1973
- Baths:
- 1.00
- MLS#:
- 793880
- Subdivision:
- English Gardens
ADDITIONAL INFORMATION
Wonderfully kept 3 bed/ 1 bath ranch styled home, nestled close to downtown Montrose . Pride of ownership throughout, a great sized lot, this cute home is waiting for its new owner(s). Priced to move this one won't last long. Schedule your showing today !!!
$390,000
1405 Stratford Montrose, CO 81401
- Type:
- Single Family
- Sq.Ft.:
- n/a
- Status:
- Active
- Beds:
- 5
- Lot size:
- 0.21 Acres
- Year built:
- 1979
- Baths:
- 3.00
- MLS#:
- 793738
- Subdivision:
- English Gardens
ADDITIONAL INFORMATION
REDUCED!!! Back on the market at no fault of sellers. Large 5-bedroom ranch style with finished basement. Fireplace on main level, two bedrooms, including master bedroom with walk-in closet, tiled walk-in shower, jetted tub, dual sinks, and vanity station. Oak hardwood flooring in kitchen and dining area. Kitchen has plenty of storage with a separate corner pantry. Basement has updated vinyl flooring, three additional bedrooms, living room with fireplace, full bath, and laundry room. Fenced in back yard and sprinkler system. Seller also offering carpet allowance.
$300,000
519 N Nevada Montrose, CO 81401
- Type:
- Single Family
- Sq.Ft.:
- n/a
- Status:
- Active
- Beds:
- 3
- Lot size:
- 0.13 Acres
- Year built:
- 2022
- Baths:
- 2.00
- MLS#:
- 793710
- Subdivision:
- Selig's Addition
ADDITIONAL INFORMATION
Not often can you find a newly constructed home in the heart of Montrose. Bring your ideas and take it over the finish line. Quality construction is apparent when you walk through. Built for style and strength. Two stories with a roof that will impress boasting 12x20 rafters that make the large upstairs bedroom feel grand. The main floor has an open concept design in front and the main bedroom is down the hall. The lot itself was dug out and rebuilt with proper drainage and sump system. Electric service line was buried to the house. There is a new fence around the sides and graveled back yard, where a double gate accesses the alley. Plenty of space for a large garage, ADU, or both! Price Reduced to sell, come see it today!
- Type:
- Land
- Sq.Ft.:
- n/a
- Status:
- Active
- Beds:
- n/a
- Lot size:
- 37.21 Acres
- Baths:
- MLS#:
- 40638
- Subdivision:
- None
ADDITIONAL INFORMATION
Calling all Developers, Home Builders, Land Bankers, and Farmers! This 37.21 acre parcel boarders the City of Montrose, but resides in the county. The land has no restrictions and comes with water rights which make for great farming opportunities, water tap, gas lines, electric running through three commercial transformers, and sewer lines are accessible to tie into on north side by the road. It is surrounded by incredible San Juan Mountain views and multiple higher end neighborhoods. This land is only a few minutes from Bridges Golf Course, Montrose Airport, and everything Montrose has to offer. Annexation and zoning are ready according to whatever a developer may need. Use it as a land bank for future generations or create your own private residence with a pond. Call to find out more!
$393,000
2565 Iris Montrose, CO 81401
- Type:
- Single Family
- Sq.Ft.:
- n/a
- Status:
- Active
- Beds:
- 3
- Lot size:
- 0.21 Acres
- Year built:
- 1999
- Baths:
- 2.00
- MLS#:
- 793609
- Subdivision:
- Columbine Estat
ADDITIONAL INFORMATION
Absolutely adorable home located in a great neighborhood near Black Canyon Golf course. This 3 bedroom and 2 bath home has a split floor, cute corner gas fireplace in the living room and is move in ready. This open floor plan is perfect for entertaining while you're in the kitchen or even outdoors enjoying the patio and gazebo. Updates include fresh paint, new tile in the entry and bathrooms, new carpet in the bedrooms, new appliances, fireplace updates, bathroom updates and even some exterior and landscaping improvements were done over the past couple years. The back yard is a great place to hang out and enjoy family and friends. It's a great summer oasis. Sellers have turned this into a home to LOVE. Come take a look!!
$367,000
726 Spring Creek Montrose, CO 81401
- Type:
- Single Family
- Sq.Ft.:
- n/a
- Status:
- Active
- Beds:
- 1
- Lot size:
- 0.34 Acres
- Year built:
- 1924
- Baths:
- 1.00
- MLS#:
- 793587
- Subdivision:
- None
ADDITIONAL INFORMATION
LIVE, WORK, RENT, all in one convenient location, in the county with general business zoning. This trendy industrial style vintage home with a studio floor plan is updated with newer appliances, beautiful beams, rusty corrugated tin, and open shelving in the kitchen. Also there is new flooring throughout the main level space and kitchen. The 22'x11.6' feet provides for numerous options to customize your dream living space. Upstairs is a non-conforming loft bedroom accessed by wood and iron stairs and railing. There is a fully fenced back yard perfect for keeping what you love safe from traffic. The detached garage was formally used as a motorcycle repair shop, and other businesses over the years. Close to town this is the perfect location for a small business. The garage has a brand new gas HW heater, sink, and lots of space for the gear head, or hobbyist. Above the garage is a studio with a 3/4 bath and closet. A small refrigerator, and hotplate, is all you need to complete a possible additional living space. The proximity to town, parks, river, and walking paths not only allow for the convenience of commuting to a place of employment or entertainment, it is also practical and economical. Think of all the endless possibilities, imagine a flower shop, a repair shop, let your mind go wild!
$425,000
2006 Cambridge Montrose, CO 81401
- Type:
- Single Family
- Sq.Ft.:
- n/a
- Status:
- Active
- Beds:
- 4
- Lot size:
- 0.18 Acres
- Year built:
- 1978
- Baths:
- 3.00
- MLS#:
- 793531
- Subdivision:
- English Gardens
ADDITIONAL INFORMATION
Looking for a revamped and super cute home? Look no further than 2006 Cambridge St. This corner lot home is across the street from a park and has many upgrades, including custom tile, a new furnace, water heater, swamp cooler, garage door, and security system. Plus, it has a 2-car garage and tons of storage. The landscaping is beautiful, with a fenced back yard, fire pit, and great deck. This is the perfect house for entertaining or just relaxing with your family. Come check it out today!
$419,500
1227 Peppertree Montrose, CO 81401
- Type:
- Townhouse
- Sq.Ft.:
- n/a
- Status:
- Active
- Beds:
- 2
- Lot size:
- 0.05 Acres
- Year built:
- 1994
- Baths:
- 2.00
- MLS#:
- 793469
- Subdivision:
- Peppertree
ADDITIONAL INFORMATION
$1,199,000
Tbd 46.73 Ac Highway 50 Montrose, CO 81401
- Type:
- Land
- Sq.Ft.:
- n/a
- Status:
- Active
- Beds:
- n/a
- Lot size:
- 46.7 Acres
- Baths:
- MLS#:
- 793432
- Subdivision:
- None
ADDITIONAL INFORMATION
$250,000
736 N 4th Montrose, CO 81401
- Type:
- Single Family
- Sq.Ft.:
- n/a
- Status:
- Active
- Beds:
- 2
- Lot size:
- 0.14 Acres
- Year built:
- 1913
- Baths:
- 1.00
- MLS#:
- 793451
- Subdivision:
- Selig's Addition
ADDITIONAL INFORMATION
Calling all investors. This cozy home is in the heart of the City. 1/2 block from the park and walking distance to downtown shopping, the hospital and schools. Many of the original features remain in the home from it's early years. Original fireplace is beautiful and functional. Bright sunny back porch room off the kitchen doubles as the laundry room and access to the back yard, where you'll have alley access and the use of the original carriage house for extra storage. New hot water heater. The furnace was replaced approximatley 10 years ago. Washer and dryer are less than a year old. This home is packed with potential!
$390,000
1747 Freedom Way Montrose, CO 81401
- Type:
- Single Family
- Sq.Ft.:
- n/a
- Status:
- Active
- Beds:
- 3
- Lot size:
- 0.19 Acres
- Year built:
- 2006
- Baths:
- 2.00
- MLS#:
- 793399
- Subdivision:
- American Village
ADDITIONAL INFORMATION
Come see this inviting, open, move in ready home in American Village! As you walk into the home, you will see the newer (completed summer 2021) floors. This split floor plan boasts a sizable kitchen with a separate dining area. Out back, you will find a covered back patio and a cute, fenced back yard! The master bath comes with a double sink, garden tub, and a separate shower. This property also has a separate laundry room, RV parking with a brand new fence in the RV parking area, a finished 2 car garage with a work space, water softener and a kitchen pantry. Call your preferred agent to see today!
$525,000
1725 Capitol Montrose, CO 81401
- Type:
- Single Family
- Sq.Ft.:
- n/a
- Status:
- Active
- Beds:
- 3
- Lot size:
- 0.46 Acres
- Year built:
- 2005
- Baths:
- 2.00
- MLS#:
- 793250
- Subdivision:
- American Village
ADDITIONAL INFORMATION
Situated at the end of a cul-de-sac, this lovely home features beautiful maple hardwood flooring throughout the great room with 10ft ceilings and windows to the south providing tons of natural light to the space. A spacious island with cloud ceaserstone countertop separates the open-concept living room from the kitchen. Ceaserstone countertops carry to the rest of the kitchen with an undermount sink below the window to the backyard. Soft close kitchen drawers with kitchen upper cabinets of various heights create a beautiful visual display. Newer gas range/oven, new dishwasher, refrigerator and microwave included. Hallway cabinet pantry provides additional storage. Split floor plan with large master suite with tray ceiling and ceiling fan, ensuite with two walk-in closets, dual comfort height vanity, jetted tub and separate tiled shower with bench. Two additional bedrooms and a full bath on the other side of the home, as well as two hall linen closets. Laundry room from garage with washer and dryer included and more cabinetry. Ceiling fans in the living room, kitchen and all three bedrooms. Charming new pendant lighting above island and new dining room light fiture. Black out blinds in master bedroom and living room behind the cordless ratan shades. Multiple storage closets in garage where a second refrigerator/freezer is included. An additional room off the garage with heating and cooling makes a great workroom or storage area. Large, private southern back patio with mature trees on a drip system throughout the yard. Additional space on side of home for R/V parking. Partially fenced backyard with vinyl fencing. Neighborhood park near. Make this beautiful home your Next Home!
$389,888
Lot 3B Industrial Montrose, CO 81401
- Type:
- Land
- Sq.Ft.:
- n/a
- Status:
- Active
- Beds:
- n/a
- Lot size:
- 0.91 Acres
- Baths:
- MLS#:
- 793113
- Subdivision:
- Other
ADDITIONAL INFORMATION
LARGE LOT IN PRIME MANUFACTURING LOCATION! Take Advantage of This Ready To Develop Lot at the End of Cul-de-sac. Ready to develop .91 Acre (MOL) lot for sale in Airport Industrial Park. Strategically located across from Montrose Regional Airport and just off North Townsend Ave/Hwy 50. Located close to neighboring business which include Pepsi, Scottâ??s Flyrods, FedEx, Hampton Inn and Grand Junction Pipe. Just around the corner is the Uncompahgre River and Taviwach Park with fishing, picnic areas and walking trails. Property zoned I-2 â??General Industrialâ?? in the City of Montrose making this lot ideal for most industrial and manufacturing uses. Vacant and ready for you to build with all utilities nearby. 3-phase power runs on the South property line, making it readily available. Take advantage of this location. Possible owner carry and build-to-suite options with the right terms.
$2,514,327
TBD TBD Lot 2-B Montrose, CO 81401
- Type:
- Land
- Sq.Ft.:
- n/a
- Status:
- Active
- Beds:
- n/a
- Lot size:
- 3.94 Acres
- Baths:
- MLS#:
- 792995
- Subdivision:
- Other
ADDITIONAL INFORMATION
Here it is, one of the last commercial development opportunities in the hub of Montrose! This listing is for Lot 2-B which is 3.94 acres. There are (8) parcels for sale, all listed separately. These prime B-2 zoned parcels are off of the future 100 ft Rio Grande Avenue and the Ogden Road extension, which will play a key factor in giving frontage to these parcels. Take in the Uncompahgre River to the west, the beautiful San Juan Mountain Range to the south, and the new bike paths which will provide both road and foot traffic. Located near the signaled intersection of South Townsend and Ogden road, this property has excellent exposure and is easy to access. This is a prime location close to City Market South, Walmart Superstore, next to Home Depot, Target, Marshall's, Natural Grocers, Golden Gate Gas Station and the new Montrose Rec Center. One of the last prime development properties close to the river in the City of Montrose.
$2,558,998
TBD TBD Lot 2-A Montrose, CO 81401
- Type:
- Land
- Sq.Ft.:
- n/a
- Status:
- Active
- Beds:
- n/a
- Lot size:
- 4.01 Acres
- Baths:
- MLS#:
- 792994
- Subdivision:
- Other
ADDITIONAL INFORMATION
Here it is, one of the last commercial development opportunities in the hub of Montrose! This listing is for Lot 2-A which is 4.01 acres. There are (8) parcels for sale, all listed separately. These prime B-2 zoned parcels are off of the future 100 ft Rio Grande Avenue and the Ogden Road extension, which will play a key factor in giving frontage to these parcels. Take in the Uncompahgre River to the west, the beautiful San Juan Mountain Range to the south, and the new bike paths which will provide both road and foot traffic. Located near the signaled intersection of South Townsend and Ogden road, this property has excellent exposure and is easy to access. This is a prime location close to City Market South, Walmart Superstore, Home Depot, Target, Marshall's, Natural Grocers, Golden Gate Gas Station and the new Montrose Rec Center. An ideal location for a Hotel, Lowe's, or other Big Box stores. One of the last prime development properties close to the river in the City of Montrose.
- Type:
- Land
- Sq.Ft.:
- n/a
- Status:
- Active
- Beds:
- n/a
- Lot size:
- 0.26 Acres
- Baths:
- MLS#:
- 793086
- Subdivision:
- Bridges, The
ADDITIONAL INFORMATION
The Bridges of Montrose is growing ! . . . Build your dream home on this wonderful site is located near the main entrance of the community and across from Hole # 17 of the golf course. Walking distance to the 26,000 square foot clubhouse and close to shopping.
$404,000
2278 London Way Montrose, CO 81401
- Type:
- Single Family
- Sq.Ft.:
- n/a
- Status:
- Active
- Beds:
- 4
- Lot size:
- 0.14 Acres
- Year built:
- 1994
- Baths:
- 3.00
- MLS#:
- 792902
- Subdivision:
- Heatherwood
ADDITIONAL INFORMATION
Location! Convenience! Space! This lovely 4 bedrooom, 3 bath well maintained home has all you need to spread out, while having the convenience of being close to downtown, medical community, and schools. With the basement being completely finished at over 1000 sq ft, it allows so many options: kids' area complete with 2 bedrooms, 1 bath, and a great living/gameroom space, mother-in-law quarters, roommate area---- or use your own imagination for this space. The basement space allows much privacy from the main floor which also has 2 bedrooms and 2 baths and gives the feeling of a completely separate living space. The large outdoor fenced in backyard is ideal for entertaining, cookouts, play, and relaxation under the beautiful, mature trees. The yard also is complete with an irrigation system allowing you more time to enjoy the outdoors, and less time working in the yard. This house is empty and easy to show so book an appointment through show time and see for yourself what all it has to offer!
$819,000
4133 Waterfall Montrose, CO 81401
- Type:
- Single Family
- Sq.Ft.:
- n/a
- Status:
- Active
- Beds:
- 4
- Lot size:
- 0.8 Acres
- Year built:
- 2020
- Baths:
- 4.00
- MLS#:
- 792872
- Subdivision:
- The Brook
ADDITIONAL INFORMATION
Beautiful home on large irrigated corner lot in The Brook. This one has it all. Top of the line in so many ways. The open concept as you enter welcomes you with open arms. The kitchen boasts beautiful granite counter tops with plenty of room for bar stools to entertain your guests while you cook on the top of the line 5 burner stainless steel gas stove. Refrigerator and dishwasher chime in being stainless steel as well. There is great cabinetry and a large walk-in pantry for all of your overflow items. The dining area is large enough for a huge table for family and friends to interact. All of the openess continues to the living area with built-in shelving on both sides of the gas fireplace. The wine fridge and bar area will be a gathering place for sure. Did I mention bamboo hardwood floors?? Yes it has them too. The main floor master with trayed ceilings, large walk-in closet, soaker tub, double vanity and separate walk-in shower is sure to meet all of your desires in a fabulous master suite.
$399,900
1504 Weminuche Montrose, CO 81401
- Type:
- Single Family
- Sq.Ft.:
- n/a
- Status:
- Active
- Beds:
- 3
- Lot size:
- 0.13 Acres
- Year built:
- 2022
- Baths:
- 2.00
- MLS#:
- 792846
- Subdivision:
- Bear Creek
ADDITIONAL INFORMATION
Estimated completion of June 30, 2022, for Ridgline Homes' Rainier model. Open concept living, dining and kitchen with vaulted ceiling and kitchen island. San Juan views and open space behind home. All appliances including washer and dryer included. Maple cabinets with soft close doors and drawers of slate stain, granite countertops in kitchen and both baths. Durable laminate flooring throughout with tiled baths. 9ft ceilings throughout, hand-trailed textured walls, bullnose corners, nickel fixtures, LED lighting, forced-air gas heat, central air conditioning. Two-car garage with openers and keypad entry. Stucco, stone exterior. Seller, Ridgeline Homes, will credit $4000 and Academy Mortgage in Montrose will credit $1000 (for a total of$5000) in seller concessions towards buyer's closing costs, prepaid items, or interest rate buy-down as allowed by Federal law and lender, if buyer's loan is closed through Seller's preferred lender, Academy Mortgage in Montrose. (Color selections indicated may change.)
$435,000
1500 Weminuche Montrose, CO 81401
- Type:
- Single Family
- Sq.Ft.:
- n/a
- Status:
- Active
- Beds:
- 3
- Lot size:
- 0.13 Acres
- Year built:
- 2022
- Baths:
- 2.00
- MLS#:
- 792845
- Subdivision:
- Bear Creek
ADDITIONAL INFORMATION
Estimated completion of June 23, 2022, for Ridgline Homes' Cimarron model. Fantastic San Juan views and open space behind home. Open concept living, dining and kitchen with vaulted ceiling and kitchen island. All appliances including washer and dryer included. Maple cabinets with soft close doors and drawers, granite countertops in kitchen and both baths. Durable laminate flooring throughout with tiled baths. Large laundry room with extra cabinets. Huge master walk-in closet, mster bath with dual separate tub and shower. 9ft ceilings throughout, hand-trailed textured walls, bullnose corners, oil rubbed bronze fixtures, LED lighting, forced-air gas heat, central air conditioning. Two-car garage with openers and keypad entry. Stucco, stone exterior. Seller, Ridgeline Homes, will credit $4000 and Academy Mortgage in Montrose will credit $1000 (for a total of$5000) in seller concessions towards buyer's closing costs, prepaid items, or interest rate buy-down as allowed by Federal law and lender, if buyer's loan is closed through Seller's preferred lender, Academy Mortgage in Montrose. (Color selections indicated may change.)
$455,000
1447 Weminuche Montrose, CO 81401
- Type:
- Single Family
- Sq.Ft.:
- n/a
- Status:
- Active
- Beds:
- 4
- Lot size:
- 0.16 Acres
- Year built:
- 2022
- Baths:
- 3.00
- MLS#:
- 792844
- Subdivision:
- Bear Creek
ADDITIONAL INFORMATION
Ridgline Homes' 4 bedroom Wilson Peak model with an open concept living, dining and kitchen with kitchen island, half bath, laundry room, master bedroom and master bath with separate tub and shower on main level. Three bedrooms and full bath upstairs. All appliances including washer and dryer included. Maple cabinets with soft close doors and drawers of slate stain, granite countertops in kitchen and all baths. Durable laminate flooring throughout with tiled baths. 9ft ceilings throughout, hand-trailed textured walls, bullnose corners, nickel fixtures, LED lighting, forced-air gas heat, central air conditioning. Large laundry room with lots of storage. Two-car garage with openers and keypad entry. Stucco, stone exterior. SELLER, RIDGELINE HOMES, WILL CREDIT $7000 TOWARDS BUYER CLOSING COSTS AND/OR INTEREST RATE BUY DOWN IF BUYER CLOSES USING ONE OF SELLER'S PREFERRED LENDERS, ACADEMY MORTGAGE MONTROSE OR SYNERGY ONE LENDING MONTROSE.

The data relating to real estate for sale on this web site comes in part from the Internet Data Exchange (IDX) program of Colorado Real Estate Network, Inc. (CREN), © Copyright 2024. All rights reserved. All data deemed reliable but not guaranteed and should be independently verified. This database record is provided subject to "limited license" rights. Duplication or reproduction is prohibited. FULL CREN Disclaimer Real Estate listings held by companies other than Xome Inc. contain that company's name. Fair Housing Disclaimer

Montrose Real Estate
The median home value in Montrose, CO is $421,400. This is higher than the county median home value of $391,600. The national median home value is $338,100. The average price of homes sold in Montrose, CO is $421,400. Approximately 63.79% of Montrose homes are owned, compared to 26.17% rented, while 10.04% are vacant. Montrose real estate listings include condos, townhomes, and single family homes for sale. Commercial properties are also available. If you see a property you’re interested in, contact a Montrose real estate agent to arrange a tour today!
Montrose, Colorado 81401 has a population of 20,098. Montrose 81401 is less family-centric than the surrounding county with 26.51% of the households containing married families with children. The county average for households married with children is 27.63%.
The median household income in Montrose, Colorado 81401 is $54,260. The median household income for the surrounding county is $57,225 compared to the national median of $69,021. The median age of people living in Montrose 81401 is 48.3 years.
Montrose Weather
The average high temperature in July is 89.1 degrees, with an average low temperature in January of 15.3 degrees. The average rainfall is approximately 11.6 inches per year, with 33.9 inches of snow per year.
