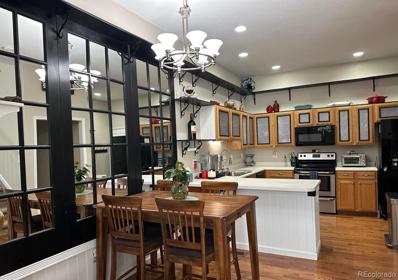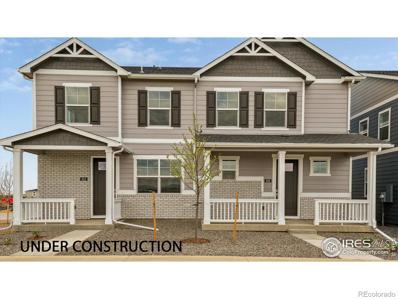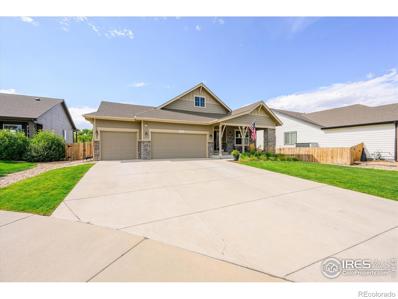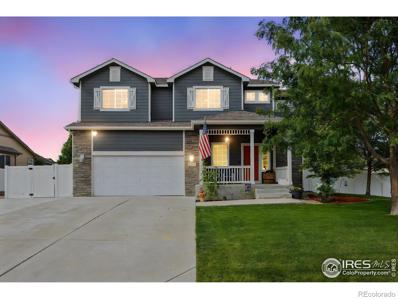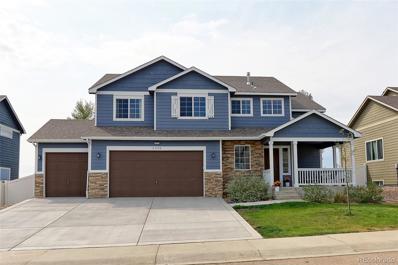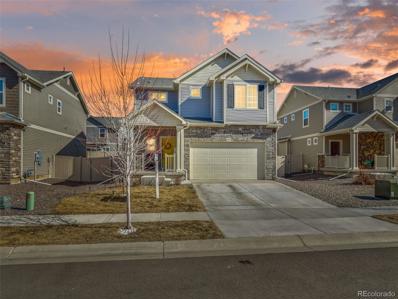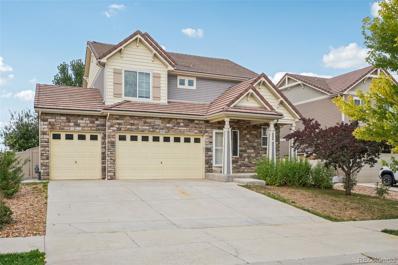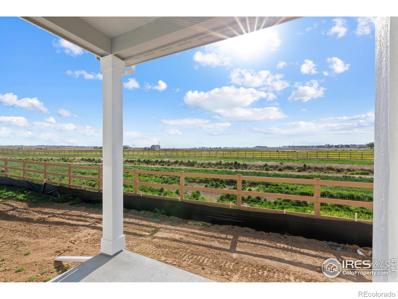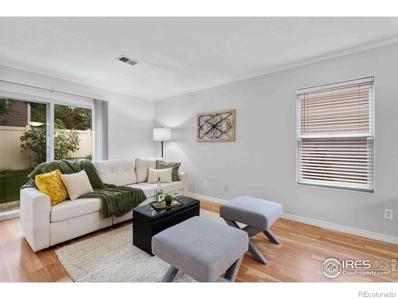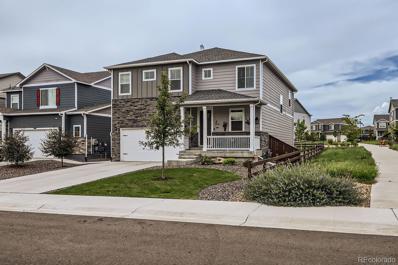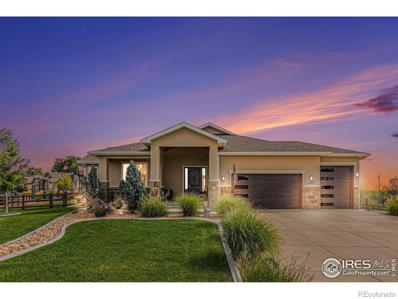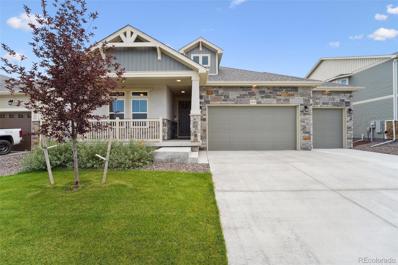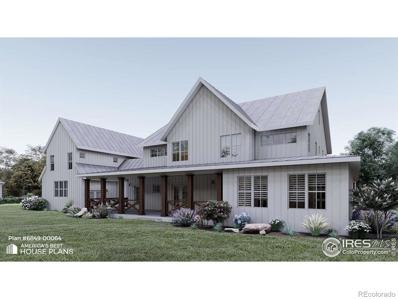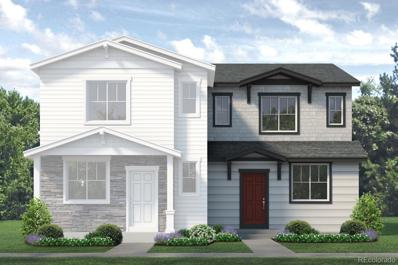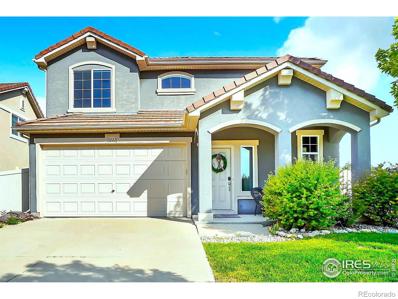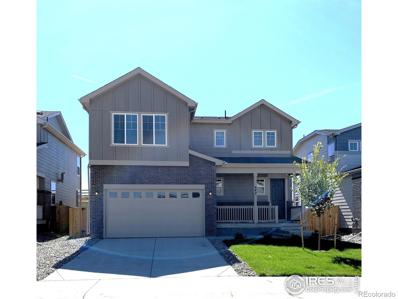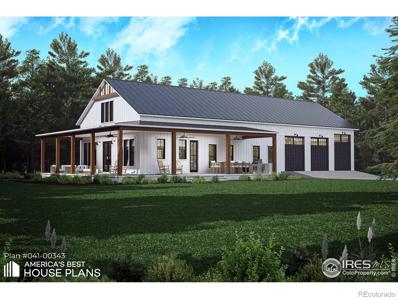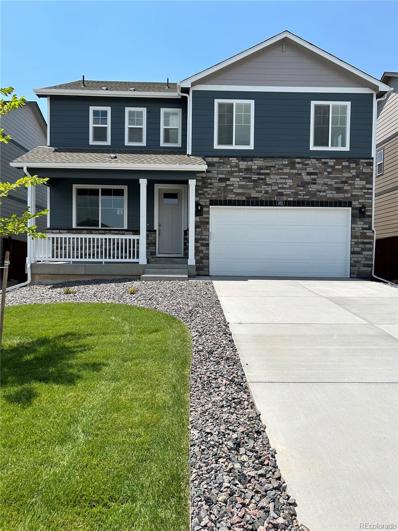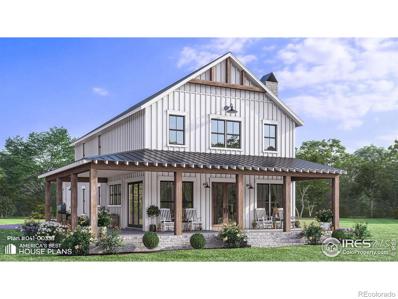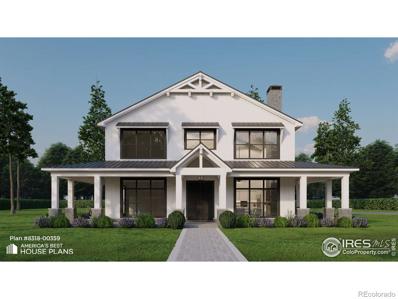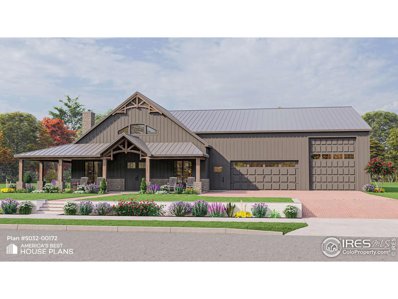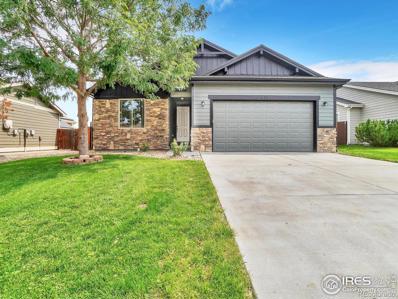Johnstown CO Homes for Rent
Open House:
Friday, 11/15 3:00-4:00PM
- Type:
- Townhouse
- Sq.Ft.:
- 1,610
- Status:
- Active
- Beds:
- 2
- Lot size:
- 0.04 Acres
- Year built:
- 2001
- Baths:
- 3.00
- MLS#:
- 3288850
- Subdivision:
- Rollinghills Ranch Ph9
ADDITIONAL INFORMATION
Welcome to your new townhome in Johnstown, CO! This cute 2-bedroom, 3-bathroom townhome offers a perfect blend of modern comfort and airy design. Located in a welcoming community with easy access to local amenities and I-25. 1.5 miles from downtown. Cute fenced front patio, perfect to unwind after a long day. The open-concept living area at entrance of home is accentuated by vaulted ceilings. The large window and hardwood floors in living space create a sense of openness and bright atmosphere. Walk directly into the modern kitchen and open dining area featuring sleek black accented cabinetry, black appliances-flat top range, microwave, dishwasher, refrigerator, built-in desk, and spacious island ideal for both meal prep and casual dining. Main floor 1/2 bath and garage access through kitchen. Upstairs you'll find the primary bedroom suite with walk-in closet, a second bedroom, and full bath. Both share Jack and Jill bathroom with closet and separate entries. Basement measured as family room for TV viewing and rec room with a dart, currently used as a 3rd bedroom. Laundry, 3/4 bath with tile shower, extra storage closet, linen closet, and utility room with additional storage space. Attached 2-car garage with storage. No Metro District. Pets allowed!
- Type:
- Multi-Family
- Sq.Ft.:
- 1,500
- Status:
- Active
- Beds:
- 3
- Lot size:
- 0.05 Acres
- Year built:
- 2024
- Baths:
- 3.00
- MLS#:
- IR1018609
- Subdivision:
- Revere At Johnstown
ADDITIONAL INFORMATION
*Estimated Delivery Date: December* Welcome home to 639 Thoroughbred Lane in the desirable Revere at Johnstown Paired community! This stunning Muirfield floor plan is a 3 bed 3 bath paired home with a loft upstairs and an attached 2-car garage. Step inside and be greeted by the open-concept main floor, featuring a modern kitchen, dining area, and living room. The kitchen is equipped with a granite island and a gas range. A convenient half bath for guests adds to the functionality of the main floor. Upstairs, you'll find the generously sized bedrooms with ample closet space. The primary suite is a peaceful retreat, complete with an en suite bathroom featuring double sinks and an impressive walk-in closet. Laundry chores are made easy with the conveniently located laundry room upstairs. Enjoy the outdoors with the walking trails in the community, while the front yard and backyard landscaping with irrigation, sod, and rock are taken care of for you. Additional features of this home include A/C, a tankless water heater, and a smart home package. Nestled in the Front Range of the Rocky Mountains, Revere at Johnstown Paired offers a desirable location with easy access to I-25, shopping, dining, and abundant outdoor recreation at nearby parks, golf courses, and reservoirs. Don't miss out on this opportunity to own a beautiful home in a noteworthy neighborhood. ***Photos are representative and not of actual property***
$580,000
439 Pekin Drive Johnstown, CO 80534
- Type:
- Single Family
- Sq.Ft.:
- 1,844
- Status:
- Active
- Beds:
- 2
- Lot size:
- 0.21 Acres
- Year built:
- 2015
- Baths:
- 3.00
- MLS#:
- IR1018502
- Subdivision:
- Stroh Farm/pioneer Ridge
ADDITIONAL INFORMATION
Experience unparalleled luxury in this stunning home perched on the ridge, offering breathtaking mountain views. The expansive open floorplan features a gourmet kitchen equipped with double ovens, a gas cooktop, granite and quartz countertops, and a stylish tile backsplash. The elegant engineered hardwood floors add a touch of sophistication throughout. Indulge in the luxury of the spacious primary bedroom, featuring a generous layout, a walk-in closet, and stunning views from the windows. This home also includes an inviting guest bedroom with its own en-suite bathroom ensures comfort and privacy. Revel in the picturesque mountain backdrop from your back deck or below from the walk-out basement.
- Type:
- Single Family
- Sq.Ft.:
- 2,911
- Status:
- Active
- Beds:
- 6
- Lot size:
- 0.22 Acres
- Year built:
- 2013
- Baths:
- 4.00
- MLS#:
- IR1018424
- Subdivision:
- Clearview Pud 4th Fg
ADDITIONAL INFORMATION
Price improvement on the largest house and lot in the neighborhood! This home features an open and spacious floor plan with 4 bedrooms and a convenient laundry room all located on the upper level. The finished basement includes an additional bedroom, a study (or potential non-conforming bedroom), and a family room perfect for a theater setup, along with extra storage space. The kitchen offers abundant cabinet space, a pantry, and an island, flowing seamlessly into the dining and living areas for easy entertaining. The oversized 2-car garage comes with a work area and a finished bonus room wired with 220V, ideal for hobbies or projects. Walking distance to the new elementary school. Full house water filtration system and built in generator. New exterior paint, new interior paint. Tankless hot water heater. NEW Backyard sod and sprinkler. Dog run and dog house. Please see additional list of upgrades in the document tab. Preferred lender offering a buy down to qualified buyers! Qualifying assumable FHA loan.
$529,950
3340 Willow Lane Johnstown, CO 80534
- Type:
- Single Family
- Sq.Ft.:
- 2,034
- Status:
- Active
- Beds:
- 3
- Lot size:
- 0.18 Acres
- Year built:
- 2014
- Baths:
- 3.00
- MLS#:
- 4790886
- Subdivision:
- Clearview
ADDITIONAL INFORMATION
This property is ready to move right into. Very open floor plan. Main floor has luxury vinyl tile for easy clean up. Kitchen has lots of counter space and cabinets. The bedrooms and laundry are on the upper floor for convenience. Basement is ready to finish or leave open for convenient storage. The garage is the car/toy/motorcycle lovers dream. 3 bays wide and one bay is two deep plus a small alcove for work bench or whatever. New concrete on the driveway. Inviting front porch has lots of room. The house backs to walking trail and greenbelt.
- Type:
- Single Family
- Sq.Ft.:
- 2,591
- Status:
- Active
- Beds:
- 3
- Lot size:
- 0.16 Acres
- Year built:
- 2013
- Baths:
- 3.00
- MLS#:
- IR1017592
- Subdivision:
- Thompson River Ranch
ADDITIONAL INFORMATION
Additional RATE BUYDOWN or CLOSING COST available, Contact agent for details. COVETED CORNER LOT! HOME IS METICULOUSLY MAINTAINED, upgrades throughout, 2 primary suites &laundry room on main level, 2nd living space upstairs perfect for teen/guests/theatre/rec area. Granite in kitchen & baths. Open concept, gourmet kitchen, wine rack, beverage fridge, large island/seating + dining area. Main level office or formal dining, Primary Suite has dbl vanity, walk in closet, large step in shower. 9' Tray Ceilings, beautiful luxury flooring, whole house humidifier Finished 3 car garage+storage shed. Covered front & back patios, privacy fencing, tastefully landscaped with spk system. Thompson River Ranch is resort style living, abundance of parks, covered picnic areas, paved trails, 2 pools, amazing club house & gym truly one of a kind. School in walking distance. Shopping, restaurants close by.
$350,000
446 Condor Way Johnstown, CO 80534
- Type:
- Multi-Family
- Sq.Ft.:
- 1,040
- Status:
- Active
- Beds:
- 2
- Lot size:
- 0.03 Acres
- Year built:
- 2024
- Baths:
- 3.00
- MLS#:
- IR1017577
- Subdivision:
- Mountain View
ADDITIONAL INFORMATION
Amazing Westcliff plan! Ready for move in! Builder offering fantastic incentive with use of preferred lender. The Westcliffe plan allows you to live simply and yet still have all the essentials you need. This townhome is all about the freedom to live a bigger life and leave behind the worry of home maintenance and upkeep. With a cozy main floor and two bedrooms upstairs, you have maximum flexibility in all aspects of your lifestyle. Whether you're always on the go or someone that loves to stay in, you'll feel right at home the moment you step through the front door. Upgrades: 42" Cabinet Uppers, Quartz Kitchen Countertop, Refrigerator
- Type:
- Single Family
- Sq.Ft.:
- 2,911
- Status:
- Active
- Beds:
- 4
- Lot size:
- 0.11 Acres
- Year built:
- 2021
- Baths:
- 4.00
- MLS#:
- 8253655
- Subdivision:
- Thompson River Ranch
ADDITIONAL INFORMATION
Showings start 09/01/24 - Better Than New - Priced to Sell with Instant Equity! Why wait for new when you can move right into this better-than-new 4-bedroom, 4-bathroom home, plenty of room for large family, loft and finished basement packed with upgrades and priced to sell! With a 3.25% assumable interest rate and the potential for instant equity, this is a rare opportunity you don’t want to miss. Zero down is also available. Inside, the open floor plan welcomes you with a modern kitchen featuring granite countertops and stainless steel appliances—everything you need is already here! The bright and airy living and dining areas are perfect for entertaining or simply relaxing at home. Upstairs, the primary suite offers a tranquil retreat with a luxurious ensuite bath and walk-in closet. With three additional bedrooms, a versatile loft, and a finished basement perfect for a media room or gym, there’s plenty of space for everyone. The exterior offers low-maintenance living, allowing you to fully enjoy the serenity of the community’s walking trails, bike paths, and pools. Spend your free time exploring all that the neighborhood has to offer without worrying about additional upkeep. Located just minutes from BUCKEE’S, Centura shops, and with easy access to both I25 and Highway 34, this home is perfectly situated for easy commutes to major cities. Be sure to explore the numerous amenities available in and around this fantastic community, including trails, parks, a community clubhouse, multiple swimming pools, picnic areas, park art and more. Plus, enjoy Centura’s fine dining and shopping nearby. 3.25% FHA assumable loan available—call the agent for more details. This home offers brand-new features without the wait—and it’s priced to sell! Don’t miss your chance to gain instant equity and make 3665 Hazelwood Lane your forever home. Schedule your private showing today!
- Type:
- Single Family
- Sq.Ft.:
- 3,233
- Status:
- Active
- Beds:
- 4
- Lot size:
- 0.21 Acres
- Year built:
- 2016
- Baths:
- 4.00
- MLS#:
- 6866567
- Subdivision:
- Thompson River Ranch
ADDITIONAL INFORMATION
Welcome home to Johnstown—country living at its finest! Lovingly maintained and upgraded, this home features a spacious kitchen with a large granite island, ample cabinet storage, and an oversized pantry. The primary suite offers beautiful west-facing windows, a double vanity, and a generous walk-in shower. The versatile layout includes four bedrooms, a flexible loft space, a professionally finished basement with a media room, and a formal dining room. Home automation has been thoughtfully integrated throughout. Situated on one of the largest premium lots in the neighborhood, the outdoor space boasts a cozy front porch, an expanded covered back patio, and stunning mountain views. Thompson River Ranch offers numerous amenities, including a pool, picnic area, park, and miles of walking paths, plus a neighborhood school. With easy access to shopping, dining, and I-25, this home truly has it all!
- Type:
- Single Family
- Sq.Ft.:
- 1,969
- Status:
- Active
- Beds:
- 2
- Lot size:
- 0.16 Acres
- Year built:
- 2024
- Baths:
- 2.00
- MLS#:
- IR1017364
- Subdivision:
- Granary
ADDITIONAL INFORMATION
Welcome to our charming Milestone floor plan, boasting a total of 1969 square feet, including a sprawling unfinished basement offering endless potential. As you approach, you're greeted by a cozy covered front porch, perfect for enjoying morning coffee or evening sunsets. Step inside to discover a thoughtfully designed layout. Two secondary bedrooms are connected by a convenient jack-and-jill bathroom. Additionally, there's a well-placed half bathroom for added convenience. The heart of the home is the spacious kitchen, featuring a large pantry for ample storage and a magnificent island that serves as the centerpiece. With an open concept, the kitchen seamlessly flows into both the dining room and living room, creating an inviting space for gatherings and entertainment. Tucked away towards the back of the home is the owner's suite, providing a peaceful retreat. Complete with its own ensuite bathroom and a spacious walk-in closet, this sanctuary offers comfort and privacy. One of the highlights of this home is its picturesque setting, as it backs up to a large open space with stunning western views. Whether you're enjoying a barbecue on the patio or simply relaxing in the backyard, you'll appreciate the tranquility and beauty of the surroundings. With its thoughtful design, ample storage, and serene location, this single-story home with an unfinished basement is truly a haven for comfortable living and endless possibilities. The Milestone ranch floorplan mirrors our upcoming model home, enjoying a west-facing backyard and an owner's suite adorned with vaulted ceilings. This open-concept layout boasts a covered back patio and an unfinished basement, offering endless possibilities.
- Type:
- Single Family
- Sq.Ft.:
- 1,934
- Status:
- Active
- Beds:
- 3
- Lot size:
- 0.08 Acres
- Year built:
- 2006
- Baths:
- 3.00
- MLS#:
- IR1017154
- Subdivision:
- Thompson River Ranch 1st
ADDITIONAL INFORMATION
SELLER IS OFFERING TO PAY BUYER TRANSFER FEE up to 1%. A beautifully designed 3-bedroom, 2-bathroom home nestled in the picturesque community of Johnstown, Colorado. This delightful residence offers a perfect combination of modern conveniences and cozy living spaces, making it an ideal choice for families and individuals alike. As you enter, you are greeted by a bright and spacious living area that seamlessly flows into the dining room and kitchen. The open-concept design is perfect for entertaining guests and creating cherished family moments. The kitchen features sleek countertops, high-end appliances, and ample storage space, catering to both the casual cook and the gourmet chef. The primary suite provides a peaceful retreat, complete with a spacious bedroom, walk-in closet, and an en-suite bathroom fitted with a luxurious bathtub and separate shower. The additional two bedrooms are generously sized and share a well-appointed full bathroom, ensuring comfort for family or guests. The outdoor space is equally impressive, boasting a beautifully landscaped yard that offers ample space for relaxation. Whether you enjoy hosting barbecues or sipping your morning coffee on the patio, this backyard is sure to be your haven. Located in a friendly neighborhood of Thompson River Ranch 3912 Beechwood Ln is just a short distance from parks, pool, frisbee golf, shopping, and dining options. Johnstown offers a charming small-town atmosphere with easy access to nearby cities, providing the best of both worlds. Don't miss your chance to own this incredible home. Schedule a private tour today and discover all that 3912 Beechwood Ln has to offer!
$547,500
266 Swallow Road Johnstown, CO 80534
- Type:
- Single Family
- Sq.Ft.:
- 2,637
- Status:
- Active
- Beds:
- 4
- Lot size:
- 0.13 Acres
- Year built:
- 2021
- Baths:
- 3.00
- MLS#:
- 4233389
- Subdivision:
- Johnstown Village
ADDITIONAL INFORMATION
Welcome Home! This 3 year old, super bright and naturally well lit, home comes with all the new build headaches already done! Back yard professional landscaping with front and back sprinkler systems, fencing, covered back patio.The loveable and EAST FACING lot sits next to greenbelt/walkway AND backs to another one! This home has been extremely well maintained and is truly turn key...buy it, move in, and make it yours. With 4 bedrooms, 3 baths, walk in closets in ALL the bedrooms, main level family room and office space, an upstairs spaceous loft, an in-line water heater (won't run out of hot water), an oversized a/c and gas cook top, this home is amazing! It's begging for new owners to make it their own!! Why wait for the builder to finish and then have do to your own back yard and fencing?? It's waiting for YOU!
$1,200,000
4243 Carroway Seed Court Johnstown, CO 80534
- Type:
- Single Family
- Sq.Ft.:
- 4,138
- Status:
- Active
- Beds:
- 4
- Lot size:
- 0.37 Acres
- Year built:
- 2020
- Baths:
- 5.00
- MLS#:
- IR1017064
- Subdivision:
- Thompson Crossing Ii
ADDITIONAL INFORMATION
Welcome to luxury living! This stunning like NEW single owner 4-bedroom, 5-bathroom home offers everything you've been dreaming of, with high-end finishes throughout. The spacious layout includes an open floor plan, huge kitchen, wet-bar, remote controlled window blinds, and a beautifully designed theater room, perfect for entertaining or family movie nights! The home also features a large 3-car garage, a beautiful back patio, multiple garden boxes and a fully equipped sprinkler system to keep your landscaped yard lush and green. The attention to detail is evident in every corner of this home, from the gourmet kitchen to the elegant primary suite with a steam shower and jetted tub in the primary bath. Whether you're hosting guests or enjoying a quiet evening at home, this property provides the ideal setting. The home backs up to farmland, no metro district and just 2 minutes from the Scheels shopping area and 5 minutes from Loveland. Don't miss out on this exceptional home-schedule your showing today!
- Type:
- Single Family
- Sq.Ft.:
- 2,914
- Status:
- Active
- Beds:
- 4
- Lot size:
- 0.15 Acres
- Year built:
- 2022
- Baths:
- 3.00
- MLS#:
- 7420817
- Subdivision:
- Thompson River Ranch
ADDITIONAL INFORMATION
Seller is offering a 7500.00 credit to buyer for rate buy-down or closing costs upon closing! Welcome home to your 4 Bedroom/3 Bath home with 3 car garage located in the highly sought after Thompson River Ranch community which offers 2 pools, 2 parks, a fitness center, clubhouse, disc golf course, walking paths throughout community and weekly food trucks and movie in the parks (in the summer). This ranch style home boasts a dream kitchen with double oven, abundant counter space and storage ready for your top notch chef/baker desires. Spacious Primary suite with convenient access to laundry room right from your closet. Main level has room for your home office or a formal dining room to fit your needs. Enjoy your outdoor space with the extended and covered backyard patio which is complete with a gas line for your grill and great views of the Mountains. Basement is equipped with 2 additional bedrooms, a full bath with an oversized tub and an additional living space. Motivated. Make offers!
- Type:
- Land
- Sq.Ft.:
- n/a
- Status:
- Active
- Beds:
- n/a
- Lot size:
- 0.7 Acres
- Baths:
- MLS#:
- IR1016843
- Subdivision:
- Pautler Farms Estates
ADDITIONAL INFORMATION
A luxury barndominium is a modern home that combines the design elements of a barndominium with upscale amenities and high-end finishes. They can include spacious layouts, gourmet kitchens, luxurious bedrooms, home theaters, and outdoor kitchens. This is not a barn, this is a Luxury Farmhouse open living with large ceilings, and plenty of windows. The garages range from 1300 square feet to 3100 square feet to accommodate campers, trailers, boats, tools and more. Why store all of your prized possessions somewhere else? This lot has NO METRO DISTRICT and is .7 acres with city utilities that include, water, sewer, natural gas and high speed internet. This plan is only one idea for this lot in Pautler Farms. You can still choose a design style of your choice, use your builder or one of ours. We have financing options fro Barndominium homes or traditional style if you choose something else. Choices and options are endless. Price listed is only for the land and does not include the house construction or design. Call today with any questions.
$396,350
250 Shoveler Way Johnstown, CO 80534
- Type:
- Single Family
- Sq.Ft.:
- 1,159
- Status:
- Active
- Beds:
- 2
- Lot size:
- 0.05 Acres
- Year built:
- 2024
- Baths:
- 3.00
- MLS#:
- 7916270
- Subdivision:
- Pintail Commons
ADDITIONAL INFORMATION
This home is estimated to be completed in October 2024. The 1,159 square foot Denali floorplan is a paired home that features 2 bedrooms, 2.5 bathrooms, and a 2-car garage. You will enjoy living in this low maintenance home that has a spacious outdoor living area. The Denali includes beautiful Barcelona granite countertops throughout the home, Concord Painted Macchiato and beautiful luxury vinyl tile in all wet areas. This is a High-Performance Home which means it’s designed to respect the planet with money-saving innovation to stay healthier and more comfortable, along with home automation technology so it’s easier to take on every day. Schedule an appointment to see your new home in Pintail Commons at Johnstown Village today!
Open House:
Saturday, 11/16 11:00-3:00PM
- Type:
- Single Family
- Sq.Ft.:
- 2,278
- Status:
- Active
- Beds:
- 3
- Lot size:
- 0.14 Acres
- Year built:
- 2014
- Baths:
- 3.00
- MLS#:
- IR1016760
- Subdivision:
- Thompson River Ranch
ADDITIONAL INFORMATION
Welcome to your dream home! This elegant single-family residence spans 2,278 sqft and offers 3 spacious bedrooms and 3 modern bathrooms, providing ample space for comfortable living. Step inside to discover brand-new carpet and a welcoming atmosphere filled with natural light. The living room, master bedroom, and outdoor back patio each feature their own cozy fireplace, perfect for relaxing evenings and entertaining guests. The gourmet kitchen is a chef's delight, boasting granite countertops, gas appliances, a huge pantry, and plenty of space for hosting gatherings. The outdoor space is just as impressive with a back patio that includes a new fan, entertainment area, and a partial covered porch, all surrounding a charming fireplace. Ideal for those who love the charm of Colorado, this home also offers breathtaking views of the Rocky Mountains. Located in a vibrant neighborhood, you'll have access to a pool, multiple parks, bike/running trails, and a frisbee golf course. Plus, the proximity to parks and recreational areas adds to the appeal of this incredible home. Don't miss out on this perfect blend of luxury and convenience, designed for those who love to entertain and appreciate the beauty of nature. Schedule a tour today and experience the charm of 5222 Ridgewood Dr for yourself!
- Type:
- Single Family
- Sq.Ft.:
- 1,913
- Status:
- Active
- Beds:
- 3
- Lot size:
- 0.14 Acres
- Year built:
- 2024
- Baths:
- 3.00
- MLS#:
- IR1016734
- Subdivision:
- Johnstown Farms
ADDITIONAL INFORMATION
Complete now! The Fraser at The Overlook at Johnstown Farms features a versatile two-story layout with an abundance of flexible living and entertaining spaces. As you enter the foyer from the ample front porch, you'll be impressed by a wide-open great room and a well-appointed kitchen - boasting a charming dining area with direct yard access, a generous island, and a corner walk-in pantry. Upstairs, you'll find two gracious secondary bedrooms, a full hall bath, an expansive loft and a convenient laundry room. The lavish primary suite showcases a sizable walk-in closet and a private bath with dual vanities and a walk-in shower. Front yard landscaping is included. Nestled in Northern Colorado, The Overlook at Johnstown Farms is located in quaint Johnstown and offers residents ample open space and small-town charm. The neighboring communities of Loveland, Berthoud, Windsor, and Fort Collins are nearby with easy access to I-25 and the Denver metro area. Enjoy the convenience of living within walking distance of the YMCA, library, and an abundance of community parks, local restaurants and shops. Residents can also take advantage of nearby community events and attractions. Prices and incentives are contingent upon buyer closing a loan with builders affiliated lender and are subject to change at any time. Interior photos are not of the actual property and are for representational purposes only. Contact builder for specific details.
- Type:
- Land
- Sq.Ft.:
- n/a
- Status:
- Active
- Beds:
- n/a
- Lot size:
- 0.92 Acres
- Baths:
- MLS#:
- IR1016532
- Subdivision:
- Pautler Farms Estates
ADDITIONAL INFORMATION
This Barndominium Luxury home is designed for 4 bedrooms, 3 bathrooms, huge great room, loft, luxury kitchen, and outdoor kitchen with mountain views. This lot is slated for the model home but is still available for purchase for your own dream home until construction begins. You may also buy this lot with the model once final pricing is available. The garage is amazing and big enough to park an RV with 16 foot ceilings. This is not a barn, this is a Luxury Farmhouse open living with large ceilings, and plenty of windows. Barndominium designs have a range of models with garages ranging from 1600 square feet to 3100 square feet to accommodate campers, trailers, boats, tools and more. Why store all of your prized possessions somewhere else? This lot has NO METRO DISTRICT and is .989 acres with city utilities that include, water, sewer, natural gas and high speed internet. This plan is only one idea for this lot in Pautler Farms. You can still choose a design style of your choice, use your builder or one of ours. We have financing options fro Barndominium homes or traditional style if you choose something else. Choices and options are endless. Price listed is only for the land and does not include the house construction or design. Call today with any questions.
- Type:
- Single Family
- Sq.Ft.:
- 2,481
- Status:
- Active
- Beds:
- 4
- Lot size:
- 0.13 Acres
- Year built:
- 2024
- Baths:
- 3.00
- MLS#:
- 3721151
- Subdivision:
- Mallard Ridge
ADDITIONAL INFORMATION
Move-in ready with full front and backyard landscaping with full perimeter fencing included. Special rates available through preferred lender. Front porch facing east for beautiful morning sunrises! Steps away from community trails that connect all five community parks! This stunning 2-Story with 4 bedrooms and 2.5 baths has an Island kitchen that opens to great room and dining, perfect for large gatherings and entertaining. Stainless Steel appliances with gas range is perfect for you cooking needs. Modern Telluride color story with white cabinets and designer chosen finishes. Main floor study in a perfect location. Huge primary Bedroom offer a relaxing retreat with en suite 4-piece bath with double sinks and oversized walk-in closet. Thoughtfully designed with loft outside the primary bedroom to separate from the secondary bedrooms. Additional features to this amazing home include A/C, a tank-less hot water heater, and smart home technology package. Home also comes with full move-in package to include stainless steel, side-by-side Whirlpool refrigerator, top load washer, dryer, and window blinds. Relaxing walks through the communities five parks, trails and open space makes this an amazing place to live! Conveniently located to I-25, with access to many of Colorado’s outdoor recreation activities and attractions as well as the newest restaurants and shopping in the Northern Colorado corridor. ***Photos are representative and not of actual property***
$625,000
4421 Scenic Lane Johnstown, CO 80534
- Type:
- Single Family
- Sq.Ft.:
- 3,339
- Status:
- Active
- Beds:
- 5
- Lot size:
- 0.2 Acres
- Year built:
- 2024
- Baths:
- 3.00
- MLS#:
- IR1016513
- Subdivision:
- The Ridge At Johnstown
ADDITIONAL INFORMATION
Last south facing Aspen plan in the Ridge at Johnstown! This home has 5 bedrooms, 3 full bathrooms, 3-car garage and offers 3,339 total finished square feet. The main level has everything that you need to live a comfortable life. The Aspen's main level laundry has ample storage, gas fireplace with floor to ceiling stone, quartz countertops, gas cooktop and double ovens. There is wood shelving, LVP, ceramic tile, quartz countertops, large windows, and attention to detail throughout this entire home. The backyard is private and is more than adequate for all your outdoor needs. This home is move in ready which means you could be spending your holidays in this beautiful, brand-new home! See your Horizon View Homes sales rep for our most up to date promotions and incentives through our preferred lender!
- Type:
- Land
- Sq.Ft.:
- n/a
- Status:
- Active
- Beds:
- n/a
- Lot size:
- 0.78 Acres
- Baths:
- MLS#:
- IR1016489
- Subdivision:
- Pautler Farms Estates
ADDITIONAL INFORMATION
A beautiful Luxury Barndominium on this lot that is on the culdesac and provides a large building envelope to complete your dream. NO METRO TAX! Be the first to take advantage of the new design concepts of a Barndominium Luxury home. This is not a barn, this is a Luxury Farmhouse open living with large ceilings, and plenty of windows. The garages range from 1600 square feet to 3100 square feet to accommodate campers, trailers, boats, tools and more. Why store all of your prized possessions somewhere else? This lot has NO METRO DISTRICT and is .788 acres with city utilities that include, water, sewer, natural gas and high speed internet. This plan is only one idea for this lot in Pautler Farms. You can still choose a design style of your choice, use your builder or one of ours. We have financing options fro Barndominium homes or traditional style if you choose something else. Choices and options are endless. Price listed is only for the land and does not include the house construction or design. Call today with any questions.
- Type:
- Land
- Sq.Ft.:
- n/a
- Status:
- Active
- Beds:
- n/a
- Lot size:
- 0.66 Acres
- Baths:
- MLS#:
- IR1016415
- Subdivision:
- Pautler Farms Estates
ADDITIONAL INFORMATION
Barndominium Luxury homes are an amazing opportunity to live in a luxury farmhouse design with large lots and city utilities. NO METRO TAX! This is not a barn, this is a Luxury Farmhouse open living with large ceilings, and plenty of windows. The garages range from 1600 square feet to 3100 square feet to accommodate campers, trailers, boats, tools and more. Why store all of your prized possessions somewhere else? This lot has NO METRO DISTRICT and is .66 acres with city utilities that include, water, sewer, natural gas and high speed internet. This plan is only one idea for this lot in Pautler Farms. You can still choose a design style of your choice, use your builder or one of ours. We have financing options fro Barndominium homes or traditional style if you choose something else. Choices and options are endless. Price listed is only for the land and does not include the house construction or design. Call today with any questions.
$290,000
3040 Panorama Ct Johnstown, CO 80534
- Type:
- Land
- Sq.Ft.:
- n/a
- Status:
- Active
- Beds:
- n/a
- Lot size:
- 0.64 Acres
- Baths:
- MLS#:
- 1016298
- Subdivision:
- Pautler Farms Estates
ADDITIONAL INFORMATION
City utilities, NO METRO tax and Farmhouse concept of a Barndominium Luxury home. This is not a barn, this is a Luxury Farmhouse open living with large ceilings, and plenty of windows. The garages range from 1600 square feet to 3100 square feet to accommodate campers, trailers, boats, tools and more. Why store all of your prized possessions somewhere else? This lot has NO METRO DISTRICT and is .644 acres with city utilities that include, water, sewer, natural gas and high speed internet. This plan is only one idea for this lot in Pautler Farms. You can still choose a design style of your choice, use your builder or one of ours. We have financing options fro Barndominium homes or traditional style if you choose something else. Choices and options are endless. Price listed is only for the land and does not include the house construction or design. Call today with any questions.
- Type:
- Single Family
- Sq.Ft.:
- 2,980
- Status:
- Active
- Beds:
- 5
- Lot size:
- 0.14 Acres
- Year built:
- 2012
- Baths:
- 3.00
- MLS#:
- IR1016327
- Subdivision:
- Johnstown Farms
ADDITIONAL INFORMATION
For Sale: Charming 5 Bed, 3 Bath Ranch-Style Home in Johnstown, CO!Discover your new home in the heart of Johnstown! This spacious 5-bedroom, 3-bathroom ranch-style home offers the perfect blend of comfort and convenience, with plenty of room for the whole family.Key Features: 5 Spacious Bedrooms - Perfect for large families or guests 3 Bathrooms - Ensuring no one has to wait during the morning rush Modern Kitchen - Featuring stainless steel appliances, and ample counter space Open Living Area - Ideal for family gatherings and entertaining guests Finished Basement - Offers extra living space, perfect for a game room or home office Attached 2-Car Garage - Plenty of space for vehicles and storage Large Backyard - Great for outdoor activities, gardening, and pets Ranch-Style Design - Single-level living at its finest, with easy access to all roomsLocation: Situated in a peaceful, family-friendly neighborhood Close to parks, schools, and local amenities Easy access to I-25, making commutes to Fort Collins or Denver a breezeDon't miss this opportunity to own a beautiful ranch-style home in the desirable community of Johnstown! Contact Us Today to schedule a private showing!
Andrea Conner, Colorado License # ER.100067447, Xome Inc., License #EC100044283, [email protected], 844-400-9663, 750 State Highway 121 Bypass, Suite 100, Lewisville, TX 75067

The content relating to real estate for sale in this Web site comes in part from the Internet Data eXchange (“IDX”) program of METROLIST, INC., DBA RECOLORADO® Real estate listings held by brokers other than this broker are marked with the IDX Logo. This information is being provided for the consumers’ personal, non-commercial use and may not be used for any other purpose. All information subject to change and should be independently verified. © 2024 METROLIST, INC., DBA RECOLORADO® – All Rights Reserved Click Here to view Full REcolorado Disclaimer
| Listing information is provided exclusively for consumers' personal, non-commercial use and may not be used for any purpose other than to identify prospective properties consumers may be interested in purchasing. Information source: Information and Real Estate Services, LLC. Provided for limited non-commercial use only under IRES Rules. © Copyright IRES |
Johnstown Real Estate
The median home value in Johnstown, CO is $490,000. This is higher than the county median home value of $480,800. The national median home value is $338,100. The average price of homes sold in Johnstown, CO is $490,000. Approximately 78.54% of Johnstown homes are owned, compared to 21.03% rented, while 0.43% are vacant. Johnstown real estate listings include condos, townhomes, and single family homes for sale. Commercial properties are also available. If you see a property you’re interested in, contact a Johnstown real estate agent to arrange a tour today!
Johnstown, Colorado has a population of 16,596. Johnstown is more family-centric than the surrounding county with 47.67% of the households containing married families with children. The county average for households married with children is 38.01%.
The median household income in Johnstown, Colorado is $109,395. The median household income for the surrounding county is $80,843 compared to the national median of $69,021. The median age of people living in Johnstown is 35.1 years.
Johnstown Weather
The average high temperature in July is 90.4 degrees, with an average low temperature in January of 13.5 degrees. The average rainfall is approximately 14.9 inches per year, with 38 inches of snow per year.
