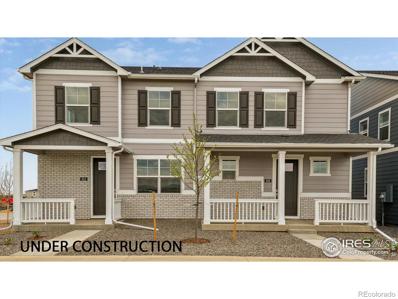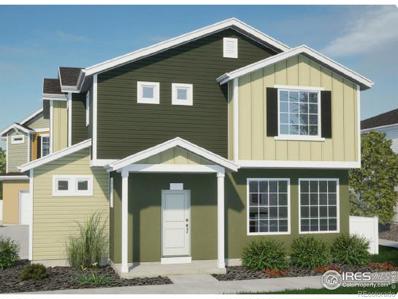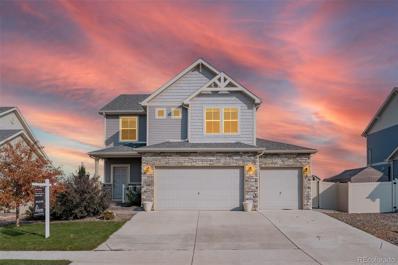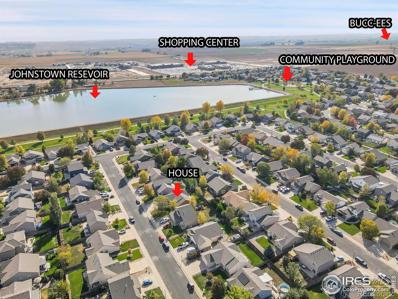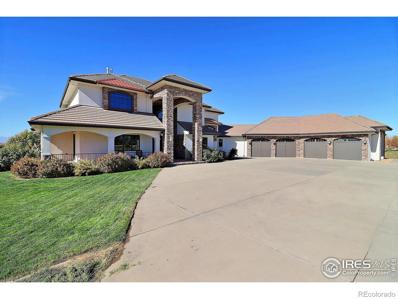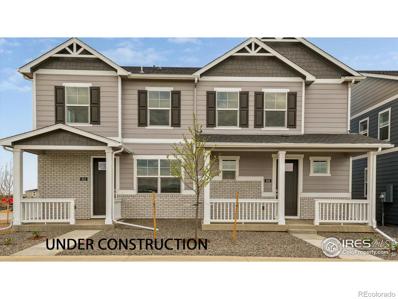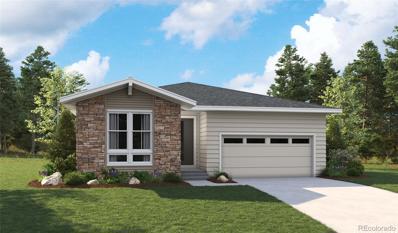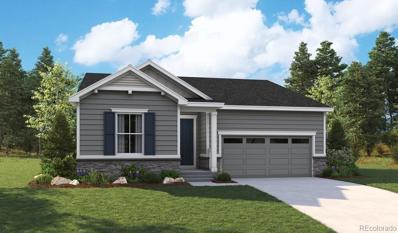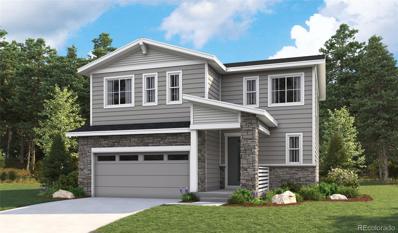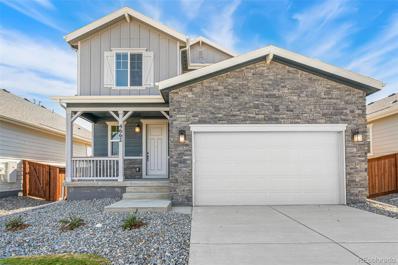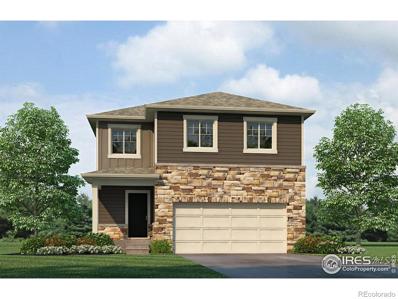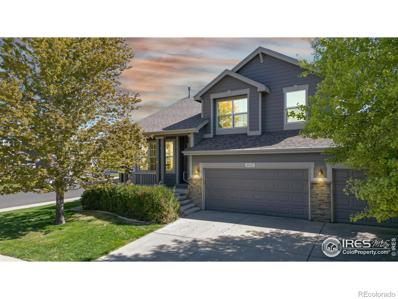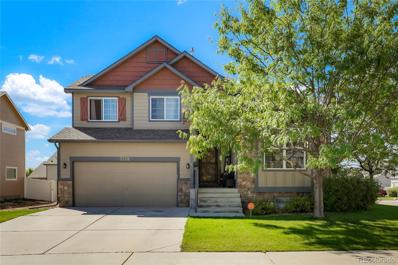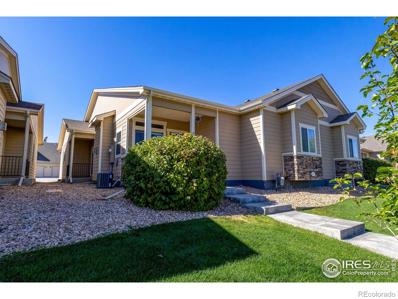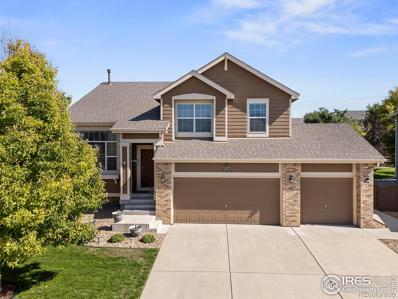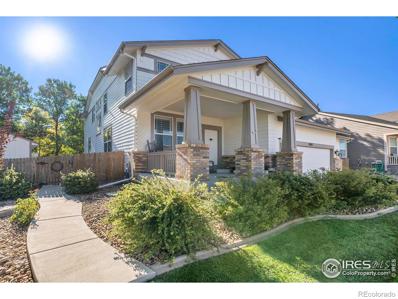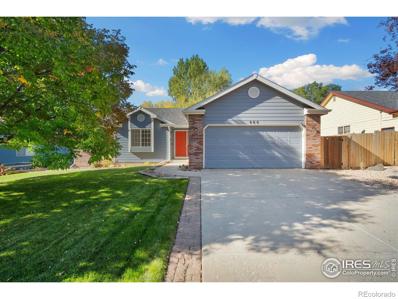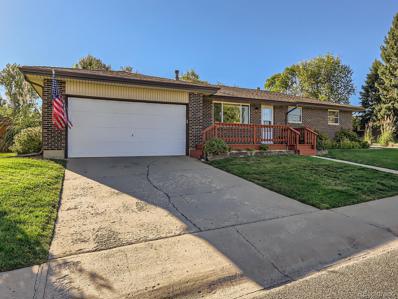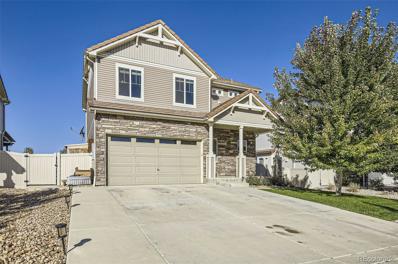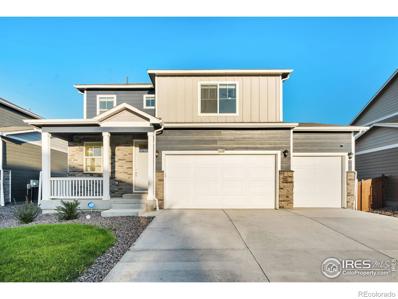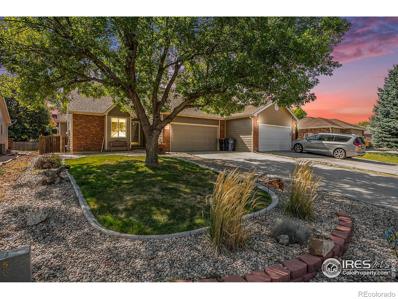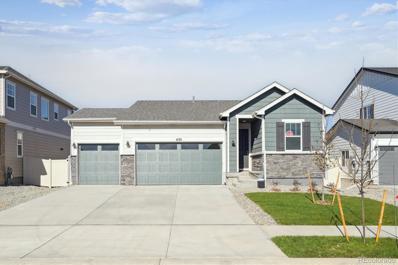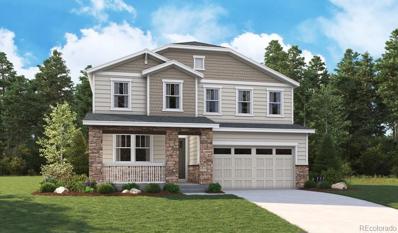Johnstown CO Homes for Rent
- Type:
- Multi-Family
- Sq.Ft.:
- 1,500
- Status:
- Active
- Beds:
- 3
- Lot size:
- 0.05 Acres
- Year built:
- 2024
- Baths:
- 3.00
- MLS#:
- IR1020650
- Subdivision:
- Revere At Johnstown
ADDITIONAL INFORMATION
Welcome home to 659 Thoroughbred Lane in the desirable Revere at Johnstown Paired community! The Melbourne floor plan offers 3 bedrooms, 2.5 bathrooms, and an attached 2-car garage, providing both space and convenience for your modern lifestyle. The open-concept main floor creates a warm and inviting atmosphere, perfect for entertaining, with a modern kitchen featuring a granite island and a 5-burner gas range, seamlessly flowing into the dining area and living room. A half bath adds extra functionality on the main level. Upstairs, you'll discover spacious bedrooms with ample closet space, including a luxurious primary suite complete with a serene en suite bath with double sinks and a walk-in closet. The laundry room on this floor adds everyday practicality. This low-maintenance home includes front and backyard landscaping with irrigation, sod, and rock, so you can spend more time enjoying the community walking trails. Additional features include A/C, a tankless water heater, and a smart home package, ensuring comfort and energy efficiency. Conveniently located near I-25, shopping, dining, and outdoor recreation, this home offers the perfect blend of tranquility and accessibility. Don't miss out on this hidden gem in Johnstown-schedule a showing today! **Estimated Delivery Date: January. Photos are representative and not of actual home**
$502,945
4772 Lynxes Way Johnstown, CO 80534
- Type:
- Single Family
- Sq.Ft.:
- 1,657
- Status:
- Active
- Beds:
- 3
- Lot size:
- 0.14 Acres
- Year built:
- 2024
- Baths:
- 3.00
- MLS#:
- IR1020605
- Subdivision:
- Ridge At Johnstown
ADDITIONAL INFORMATION
Backing to open space with a 2 1/2 garage! Introducing the Cabral floor plan at the Ridge at Johnstown community in Johnstown, CO, where every square foot is put to use providing functionality and comfort. Inside this 2-story 3 bedroom, 2.5 bath home you'll find 1,657 sq. ft. of living space. As you step inside, you are greeted by an inviting foyer that leads to the heart of the home. The open-concept layout seamlessly connects the living room, kitchen and dining space and access to the backyard through the sliding glass door creating a perfect layout for entertaining. Upstairs you'll enjoy the spacious loft that's located next to the linen closet, laundry room, bathroom, and secondary bedrooms. Next to the staircase is the spacious primary bedroom that includes the bathroom with a double vanity sink, a walk-in shower and a walk-in closet with shelving for additional storage space. **Estimated Delivery Date: January. Photos are representative and not of actual property**
- Type:
- Single Family
- Sq.Ft.:
- 1,464
- Status:
- Active
- Beds:
- 3
- Lot size:
- 0.08 Acres
- Year built:
- 2024
- Baths:
- 3.00
- MLS#:
- IR1020577
- Subdivision:
- Thompson River Ranch
ADDITIONAL INFORMATION
Step inside this open and beautiful home featuring 1464 square feet of modern living space in Thompson River Ranch! A powder bath option and coat closet are located just off the foyer for family and guest convenience. Round the corner to the open great room, dining area, and kitchen that are covered in large windows to allow in an abundance of light. The kitchen features enough cabinetry and storage for all your cooking essentials and a large granite island (option) perfect for quiet nights in or large gatherings. On those warm summer nights step out onto the patio and bask in the always-welcoming Colorado weather. Race upstairs to the second story that houses the spacious primary suite, complete with an attached bathroom, double vanity, and walk-in closet. Two large secondary bedrooms are just down the hallway, each with individual and private access to a Jack and Jill style full bathroom. The laundry space is located in between all the bedrooms, just off of the primary suite for convenience. These homes are built in cul-de-sacs with shared driveways.
- Type:
- Single Family
- Sq.Ft.:
- 2,522
- Status:
- Active
- Beds:
- 4
- Lot size:
- 0.15 Acres
- Year built:
- 2019
- Baths:
- 3.00
- MLS#:
- 7913439
- Subdivision:
- Thompson River Ranch
ADDITIONAL INFORMATION
One of few homes with a basement in Johnstown! This home has more upgrades than you can even get from the builder, many custom upgrades done including an enhanced electrical package, prewires, upgraded light fixtures, the highest level finishes in cabinetry and countertops, custom accent walls, Tray accent ceilings, an upgraded window package, so many windows! The living room literally has a full wall of windows including transom upper windows, added windows in the primary bedroom and more! Brand new paint and carpet inside. Outside you will find a stamped concrete patio, dual walkways connecting the front and back yards, a canopied pergola, custom fence with a gate to the walking trail located behind the house and so much more! Thompson River Ranch has so many amenities including parks, walking trails, k-8 school, frisbee golf area, 2 pools and a clubhouse with a fitness center. Nearby you will find Carter Lake, tons of parks and walking trails, shopping and restaurants. Close to many big cities including Fort Collins, Loveland, Boulder and a quick commute to Denver. Johnstown is a great little community that is growing but maintaining a small town feel. Come view this lovely home, on a premium lot with literally tens of thousands in upgrades you can't even get from the builder.
$485,000
330 Boulder Lane Johnstown, CO 80534
- Type:
- Single Family
- Sq.Ft.:
- 1,560
- Status:
- Active
- Beds:
- 3
- Lot size:
- 0.16 Acres
- Year built:
- 2005
- Baths:
- 2.00
- MLS#:
- IR1020537
- Subdivision:
- Rocksbury Ridge
ADDITIONAL INFORMATION
Charming 3 Bedroom Ranch in Rocksbury Ridge - No Metro Tax and Low HOA! Quick Close Possible! Welcome to your dream home in the highly sought-after Rocksbury Ridge community! This lovely ranch-style residence features 3 bedrooms, 2 full bathrooms and new carpet throughout. The primary bedroom features a 5 piece ensuite bathroom and the full unfinished basement offers unlimited potential for future customization-whether it's an extra living area, home gym, or hobby space. Step inside this inviting home with a dual-sided fireplace for those cozy winter nights. The kitchen has a great layout with a dining counter as well as a plenty of cabinet space and lots of extra of counter space-perfect for meal prep, dining, and entertaining. The main level has been upgraded with all new windows, allowing natural light to brighten the interior, brand new carpet, and new exterior paint and concrete patios further boost the home's curb appeal.The property is beautifully landscaped with lush front and back yards, maintained by a sprinkler and drip irrigation system for stress-free upkeep. This home is packed with additional features including a radon mitigation system for safety, a whole-home humidifier for year-round comfort, and a built-in vacuum system for effortless cleaning. The owners have meticulously maintained this home having all systems maintained annually.Rocksbury Ridge is a vibrant community filled with amenities like trails, fishing spots, and playgrounds. Plus, you'll love the convenience of being close to Buc-ee's, the new Woods Supermarket, and more! Located near I-25, commuting is a breeze, and with no Metro Tax and low HOA fees, this home is as affordable as it is charming.Don't miss your chance to own this move-in-ready gem in a prime location!
$3,500,000
27132 Coyote Ridge Lane Johnstown, CO 80534
- Type:
- Single Family
- Sq.Ft.:
- 7,684
- Status:
- Active
- Beds:
- 5
- Lot size:
- 14.9 Acres
- Year built:
- 2010
- Baths:
- 6.00
- MLS#:
- IR1020531
- Subdivision:
- Coyote Ridge Pud
ADDITIONAL INFORMATION
Experience luxurious, peaceful living in this stunning 5-bedroom, 6-bathroom home on the corner lot of the gorgeous Coyote Ridge Lane. The private gated entrance and the beautiful tree-lined driveway adds to the homes privacy. On 14.9 acres, this home boasts unhindered mountain views with the ability to have horses, cattle and an outbuilding. The gourmet kitchen features top-of-the-line appliances (3 ovens!) and an oversized granite island. Entertaining is made easy with a huge covered balcony that overlooks a large fenced-in backyard and a walk-out basement featuring a wet bar, game room and movie room. This home offers heated floors throughout, ensuring comfort year round. The expansive, heated 4 car garage is a must see with ample additional space for all your toys or workshop space. Enjoy the convenience of an elevator and central vacuum system. Located just 10 minutes from I-25 and 45 minutes from DIA, this home offers easy access to all of Northern Colorado. A short drive to the Shops in Centerra, Fort Collins, Loveland and more...The privacy, view and proximity to conveniences is unbeatable.
- Type:
- Multi-Family
- Sq.Ft.:
- 1,500
- Status:
- Active
- Beds:
- 3
- Lot size:
- 0.05 Acres
- Year built:
- 2024
- Baths:
- 3.00
- MLS#:
- IR1020648
- Subdivision:
- Revere At Johnstown
ADDITIONAL INFORMATION
Welcome home to 652 Thoroughbred Lane in the desirable Revere at Johnstown Paired community! This stunning Muirfield floor plan is a 3 bed 3 bath paired home with a loft upstairs and an attached 2-car garage. Step inside and be greeted by the open-concept main floor, featuring a modern kitchen, dining area, and living room. The kitchen is equipped with a granite island and a gas range. A convenient half bath for guests adds to the functionality of the main floor. Upstairs, you'll find the generously sized bedrooms with ample closet space. The primary suite is a peaceful retreat, complete with an en suite bathroom featuring double sinks and an impressive walk-in closet. Laundry chores are made easy with the conveniently located laundry room upstairs. Enjoy the outdoors with the walking trails in the community, while the front yard and backyard landscaping with irrigation, sod, and rock are taken care of for you. Additional features of this home include A/C, a tankless water heater, and a smart home package. Nestled in the Front Range of the Rocky Mountains, Revere at Johnstown Paired offers a desirable location with easy access to I-25, shopping, dining, and abundant outdoor recreation at nearby parks, golf courses, and reservoirs. Don't miss out on this opportunity to own a beautiful home in a noteworthy neighborhood. **Estimated Delivery Date: January. Photos are representative and not of actual property**
- Type:
- Single Family
- Sq.Ft.:
- 1,747
- Status:
- Active
- Beds:
- 3
- Lot size:
- 0.13 Acres
- Year built:
- 2024
- Baths:
- 2.00
- MLS#:
- 8432967
- Subdivision:
- Seasons At Revere
ADDITIONAL INFORMATION
**!!READY WINTER 2024!!**This Alexandrite is waiting to fulfill every one of your needs with the convenience of its ranch-style layout, designer finishes throughout and a 2-car garage! A covered entry leads past a study and laundry. Beyond, an inviting kitchen with a quartz island, stainless steel appliances and a pantry flows into the dining room. The adjacent expansive great room welcomes you to relax. Two additional secondary bedrooms and a shared bath make perfect accommodations for family and guests. The primary suite showcases a private bath and a spacious walk-in closet.
- Type:
- Single Family
- Sq.Ft.:
- 1,747
- Status:
- Active
- Beds:
- 3
- Lot size:
- 0.13 Acres
- Year built:
- 2024
- Baths:
- 2.00
- MLS#:
- 4652581
- Subdivision:
- Seasons At Thompson River Ranch
ADDITIONAL INFORMATION
**!!READY WINTER 2024!!**This Alexandrite is waiting to fulfill every one of your needs with the convenience of its ranch-style layout and designer finishes throughout! A covered entry leads past a generous study and laundry. Beyond, an inviting kitchen with a quartz island, stainless steel appliances and a pantry flows into the dining room. The adjacent expansive great room welcomes you to relax with a fireplace. Two additional secondary bedrooms and a shared bath make perfect accommodations for family and guests. The primary suite showcases a private bath and a spacious walk-in closet.
- Type:
- Single Family
- Sq.Ft.:
- 1,791
- Status:
- Active
- Beds:
- 3
- Lot size:
- 0.13 Acres
- Year built:
- 2024
- Baths:
- 3.00
- MLS#:
- 3188850
- Subdivision:
- Seasons At Revere
ADDITIONAL INFORMATION
**!!READY WINTER 2024!!**This Coral II is waiting to impress its residents with two stories of smartly inspired living spaces and designer finishes throughout. The main floor offers a large, uninterrupted space for relaxing, entertaining and dining. The well-appointed kitchen features stainless steel appliances and a quartz center island that opens to the dining and great room. Upstairs, you'll find a large loft, a full bath tucked between two secondary bedrooms that make perfect accommodations for family or guests. The convenient laundry rests near the primary suite showcasing a spacious walk-in closet and private bath.
- Type:
- Single Family
- Sq.Ft.:
- 2,193
- Status:
- Active
- Beds:
- 3
- Lot size:
- 0.13 Acres
- Year built:
- 2024
- Baths:
- 3.00
- MLS#:
- 6142344
- Subdivision:
- Revere At Johnstown
ADDITIONAL INFORMATION
This two-story home boasts a charming design, blending modern comfort with classic appeal. The exterior features a welcoming porch, perfect for enjoying the outdoors. As you step inside, you're greeted by a spacious living area adorned with large windows, filling the space with natural light. The first floor comprises a cozy living room, a well-appointed kitchen with an adjacent dining area, and a convenient half-bathroom. Ascending the staircase leads you to the second floor, where you'll find three bedrooms, each offering ample space and closet storage. The primary bedroom includes an en-suite bathroom for added privacy and luxury. Additionally, there's a versatile loft area, ideal for use as a home office, playroom, or relaxation space. Throughout the home, high-quality finishes and thoughtful details enhance its appeal. With its functional layout and stylish features, this residence provides a comfortable and inviting haven for its occupants to enjoy. Situated in the desirable Revere community, residents will enjoy the benefits of a well-planned neighborhood with green spaces, community amenities, and a welcoming atmosphere. Johnstown, Colorado, provides a picturesque backdrop for this residence, combining small-town charm with modern living.The Listing Team represents seller/builder as a Transaction Broker.
$469,900
4766 Antler Way Johnstown, CO 80534
- Type:
- Single Family
- Sq.Ft.:
- 1,657
- Status:
- Active
- Beds:
- 3
- Lot size:
- 0.14 Acres
- Year built:
- 2024
- Baths:
- 3.00
- MLS#:
- IR1020215
- Subdivision:
- Ridge At Johnstown
ADDITIONAL INFORMATION
Introducing the Cabral floor plan at the Ridge at Johnstown community in Johnstown, CO, where every square foot is put to use providing functionality and comfort. Inside this 2-story, 3-bedroom, 2.5-bath home you'll find 1,657 sq. ft. of living space. As you step inside, you're greeted by an inviting foyer that leads to the heart of the home. The open-concept layout seamlessly connects the living room, kitchen, and dining space, and provides access to the backyard through the sliding glass door. A perfect layout for entertaining. Upstairs you'll enjoy the loft located next to the linen closet, laundry room, bathroom, and secondary bedrooms. Next to the staircase is the spacious primary bedroom including a luxurious bathroom with a double vanity sink, a walk-in shower, and a walk-in closet with shelving for additional storage space. Home includes A/C, Smart Home technology, tankless water heater, garage door openers, and front landscaping. *Photos are representative and not of actual property*
- Type:
- Single Family
- Sq.Ft.:
- 2,878
- Status:
- Active
- Beds:
- 4
- Lot size:
- 0.21 Acres
- Year built:
- 2009
- Baths:
- 4.00
- MLS#:
- IR1020198
- Subdivision:
- Stroh Farm, Pioneer Ridge
ADDITIONAL INFORMATION
Don't miss this beautiful home! Located on a large corner lot, with a covered front porch, huge composite back deck overlooking a beautiful yard! This home also has a private retreat in the primary bedroom with a cozy gas fireplace. (Have company over and need private space, it's here!) Great home has 4 bedrooms, 4 baths, great areas for entertaining or just relaxing! Gourmet kitchen has a pantry and a butler's pantry with glass cabinets. 2 cozy fireplaces in the family & primary retreat! Full finished basement with an included tv and surround sound system. This home also offers a living room, family room and rec room! Nice sized extra bedrooms! Oversized 3 car garage! Close to neighborhood elementary school! So many nice extras in this great home!
- Type:
- Single Family
- Sq.Ft.:
- 2,914
- Status:
- Active
- Beds:
- 4
- Lot size:
- 0.18 Acres
- Year built:
- 2013
- Baths:
- 3.00
- MLS#:
- 8770054
- Subdivision:
- Clearview
ADDITIONAL INFORMATION
Welcome to this beautiful 4 bedroom, 3 bathroom family home ready for you to move in and to add your personal touches. The home shows the pride of ownership and is light, bright and warm. The open floor plan has a nice flow and lots of room. The front room can serve as a formal living/sitting room or a home office. The kitchen includes plenty of cabinet space, island and large pantry. Appliance remain with the home. There is a large dining space and a lower level family room that opens out to the patio and large fenced backyard. The family room level is completed with a private bedroom and full bathroom making a great space for guests or family. The primary suite, 2 additional bedrooms, 2 bathrooms and laundry room complete the upper level of the home. The home has an unfinished basement ready for you to design for additional living space or adding a workout space, office, bedroom or additional living space. Don't let this one get away! Close to entertainment, shopping, playground and parks. Situated off I-25 makes it easy to enjoy all that the city of Denver and surrounding areas have to offer. Easy commuting for work or play.
- Type:
- Multi-Family
- Sq.Ft.:
- 1,667
- Status:
- Active
- Beds:
- 2
- Lot size:
- 0.08 Acres
- Year built:
- 2019
- Baths:
- 3.00
- MLS#:
- IR1020106
- Subdivision:
- Rolling Hills Ranch
ADDITIONAL INFORMATION
This is the perfect lock and leave home. The wide-open floorplan provides lots of useful arrangement options. Both bedrooms have their own private ensuite bathrooms with double vanities and they're each located at opposite ends of the house. You'll love the finishes. Beautiful, engineered wood flooring, an abundance of Alpine Euro soft close Shaker style alder cabinetry with crown molding, 42-inch uppers, pull-out lowers with slide out trash and recycling bins and a big corner walk-in pantry. Elegant granite countertops with radiant porcelain & ceramic tile backsplashes, stylish plumbing fixtures, stainless steel appliances including a brand new 27 cubic foot LG refrigerator plus an extra refrigerator in the garage. All new striking Bicycle Glass lighting fixtures, Kichler ceiling fans and sophisticated custom window coverings. Lots of closet spaces. Soaring, vaulted ceilings in the great room, kitchen & dining room. 9' ceilings in the bedrooms and bathrooms. The powder bath is located in the center of the house next to the nice big laundry room and utility closet. The front porch includes a retractable shading system for sunny mornings. Downstairs you'll find 9 ft ceilings, a passive radon mitigation system, sump pit, 96% efficiency 2-stage Goodman direct vent furnace with a fresh air ventilating system & 13 SEER air conditioner, an on-demand direct vent tankless Navien water heater and a new Express Water 3 zone (Sediment, G.A.C. & Carbon) water filtration system. The engineered silent floor trusses and insulated basement walls collaborate to keep quality top-of-mind. The HOA covers landscaping, water for landscaping, snow removal, management, exterior maintenance, and exterior hazard insurance. Oversized insulated, painted garage with an 8' overhead door. A new class 4 hail resistant roof is scheduled for installation and paid for by Sellers. Check out our 3D Virtual Tour and schedule a showing today!
- Type:
- Single Family
- Sq.Ft.:
- 2,013
- Status:
- Active
- Beds:
- 3
- Lot size:
- 0.18 Acres
- Year built:
- 2009
- Baths:
- 3.00
- MLS#:
- IR1020029
- Subdivision:
- Pioneer Ridge, Stroh Farm
ADDITIONAL INFORMATION
**Ask about the Seller Concession** Come experience the comfort and style of this 2-story home that is nestled in the desirable Pioneer Ridge neighborhood. Upon entering you are greeted by the abundance of light in the living room with vaulted ceilings. The family room, with a gas fireplace, leads into the dining area and kitchen with beautiful hardwood floors. The kitchen offers ample cabinet space, with pull outs in the lower cabinets, granite counter tops, and a pantry. A functional layout with 3 bedrooms upstairs that includes the spacious primary retreat with a multi-sided gas fireplace, sitting area/flex space, en suite 5-piece bathroom, and walk-in closet. French doors open to a fully fenced backyard with concrete patio for outdoor entertaining. The full, unfinished basement is a blank canvas for your future finishing ideas. 3-car attached garage. Floor plan available and pre-inspected for your convenience!
- Type:
- Single Family
- Sq.Ft.:
- 3,784
- Status:
- Active
- Beds:
- 4
- Lot size:
- 0.2 Acres
- Year built:
- 2011
- Baths:
- 4.00
- MLS#:
- IR1020058
- Subdivision:
- Stroh Farm
ADDITIONAL INFORMATION
Welcome home to this 4-bedroom, 3-bath, 2-story home offering 3,784 sq. ft. of living space. This beautifully maintained property features an extended 3-car garage, providing plenty of room for vehicles, storage, or a workshop. As you step inside, you'll be greeted by an open-concept layout with luxurious finishes throughout. The large kitchen boasts granite countertops, high-end stainless steel appliances, and a central island, making it a chef's delight. The spacious living room features a cozy fireplace and large windows equipped with wood shutters, allowing for plenty of natural light. The second floor offers a serene primary suite with an en-suite bath and walk-in closet, a Split Heat/Cool unit for personalized comfort. Three additional bedrooms are generously sized with endless possibilities. The highlight of the home is the finished basement, which adds even more living space. Whether you envision a home theater, fitness area, or a playroom, this basement has the versatility to accommodate your lifestyle. Outside, the backyard is ideal for outdoor entertaining or simply enjoying quiet evenings. This home is conveniently located within walking distance of Pioneer Ridge Elementary making it the perfect blend of luxury and convenience. Home to include 3 TV's (Installed), 6 person hot tub, and a shuffle board in the basement, a bar fridge and ice machine. Don't miss your opportunity to own this spectacular home!
- Type:
- Single Family
- Sq.Ft.:
- 1,321
- Status:
- Active
- Beds:
- 3
- Lot size:
- 0.16 Acres
- Year built:
- 1995
- Baths:
- 2.00
- MLS#:
- IR1019967
- Subdivision:
- Johnstown Center 3rd Add
ADDITIONAL INFORMATION
Discover this beautifully renovated 3-bedroom, 2-bathroom ranch-style home, ideally located near shopping, parks, dining, and schools, with quick access to I-25. Step into the welcoming foyer with cathedral ceilings that lead into a spacious family room featuring a cozy gas fireplace. The kitchen is a chef's delight, boasting ample quartz countertop space for meal prep and entertaining. The owner's suite offers a walk-in closet for added convenience. Enjoy fresh interior paint and new doors throughout the main level, enhancing the home's modern appeal. The unfinished basement provides plenty of opportunities for customization or additional storage. Outside, relax and entertain on the covered patio, perfect for BBQs, while the fully fenced backyard offers a safe space for pets to roam. Relax in the shade, and privacy from mature trees in the front and back yard. Two added sheds provide extra storage for all your outdoor needs. Enjoy the benefits of the new roof and no metro tax for this charming home. Don't miss your chance to make it yours!
- Type:
- Single Family
- Sq.Ft.:
- 2,300
- Status:
- Active
- Beds:
- 4
- Lot size:
- 0.23 Acres
- Year built:
- 1973
- Baths:
- 2.00
- MLS#:
- 8200720
- Subdivision:
- Johnstown Heights
ADDITIONAL INFORMATION
Tastefully integrating a warm atmosphere with a prime location, this fantastic four-bedroom, two-bathroom home is in the heart of Johnstown! Living here means waking up every day in a classically designed home surrounded by a quiet, quaint community. The generous corner lot provides plenty of outdoor space—perfect for enjoying lazy Sunday afternoons on the covered porch or starting a garden in the expansive yard. The neighborhood is all about community spirit. You’ll quickly get to know your friendly neighbors, and with Parish Park just a short walk away, there’s always something to do. Whether you enjoy hiking, picnicking, or just soaking up the fresh air, you’ll appreciate having such fantastic outdoor space nearby. Plus, the stunning views of the entire Front Range, complete with breathtaking sunsets, make everyday feel special. Foodies will love the nearby Hays Market and local shops, where you can easily grab fresh produce and delicious artisanal treats. It’s a great way to support local vendors and enjoy quality ingredients for your meals. Inside, the home boasts classic craftsmanship and attention to detail, making it a cozy retreat. The basement is a blank canvas waiting for your personal touch—imagine transforming it into a cozy movie room, a wine cellar, or a fun hangout spot for friends and family. With ample parking and the potential for rental income, this home has everything you need. Embrace the perfect blend of nature and comfort, and discover the lifestyle you’ve always dreamed of right here in Johnstown! This is one of the area's finest listings this year, truly offering Colorado living at its best.
- Type:
- Single Family
- Sq.Ft.:
- 2,775
- Status:
- Active
- Beds:
- 4
- Lot size:
- 0.2 Acres
- Year built:
- 2017
- Baths:
- 4.00
- MLS#:
- 6377320
- Subdivision:
- Thompson River Ranch Fil 4
ADDITIONAL INFORMATION
DISCOUNTED RATE OPTIONS (POTENTIAL .5% RATE REDUCTION) AND NO LENDER FEE FUTURE REFINANCING MAY BE AVAILABLE FOR QUALIFIED BUYERS OF THIS HOME! Welcome to 3434 Sandalwood Ln, a beautiful 4-bedroom, 3.5-bathroom home located in Johnstown. As you step onto the welcoming front porch, you’ll enter into an open floor plan seamlessly connecting the dining room, living room, and kitchen—perfect for entertaining. The cozy living room features a fireplace, creating a warm and inviting space. Upstairs, you’ll find a spacious primary suite with a walk-in closet and en-suite bathroom, plus two additional bedrooms, a full bathroom, a loft, and a convenient laundry room. The finished basement includes a family room, an additional bedroom, and a bathroom, offering even more living space. The fully fenced backyard boasts a large covered patio and a fire pit, ideal for outdoor gatherings. With a two-car garage, this home has everything you need for comfort and convenience. Don't miss your opportunity to make this your new home! Click the Virtual Tour link to view the 3D walkthrough. Home includes a 10' projection screen and projector!!!
$489,000
221 Raven Lane Johnstown, CO 80534
- Type:
- Single Family
- Sq.Ft.:
- 1,961
- Status:
- Active
- Beds:
- 3
- Lot size:
- 0.15 Acres
- Year built:
- 2022
- Baths:
- 3.00
- MLS#:
- IR1020011
- Subdivision:
- Jonhstown Village
ADDITIONAL INFORMATION
SELLER OFFERING RATE BUYDOWN CONCESSION WITH A FULL PRICE OFFER! Pristine two-story home in Johnstown Village offering contemporary finishes and an ideal location backing up to peaceful farmland. The immaculate interior feels brand new! The foyer greets you with easy-to-maintain wood laminate flooring that flows seamlessly into the open-concept living area. Whether you're entertaining guests or enjoying quiet time at home, this space feels fresh, bright, and effortlessly functional. Whip up your favorite meals in the kitchen featuring granite counters, stainless steel appliances, and a spacious island perfect for meal prep and casual dining. A convenient pantry ensures ample storage for all culinary essentials. Venture upstairs to discover a versatile loft space, ideal for creating a cozy reading nook or office. This level is also home to a convenient laundry area, and three well-appointed bedrooms, including the primary suite with an ensuite bath and a generous walk-in closet. The fully fenced backyard offers a peaceful escape, with a concrete patio for outdoor dining, with the open space as your serene backdrop. The yard is also fully landscaped complete with irrigation and features three beautiful aspen trees. A spacious 3-car tandem garage offers room for vehicles and storage. Just steps away from your front door is a lovely neighborhood park, perfect for outdoor fun and leisurely strolls. With easy access to I-25 and just a short 5-minute drive from downtown, you're never far from shopping, dining, entertainment. Additional updates include new roof with hail-resistant shingles (July 2024) and new concrete patio (2023).
$460,000
910 N 4th Street Johnstown, CO 80534
- Type:
- Multi-Family
- Sq.Ft.:
- 1,841
- Status:
- Active
- Beds:
- 3
- Lot size:
- 0.13 Acres
- Year built:
- 1997
- Baths:
- 3.00
- MLS#:
- IR1019792
- Subdivision:
- Knolls
ADDITIONAL INFORMATION
NO HOA, NO METRO, located in a quiet, established neighborhood. NEW ROOF. New interior and exterior paint. This attached home is everything you've been looking for. Updated quartz counters, full backsplash, upgraded appliances and lighting. Large primary bedroom on main floor with full bathroom. Large walk-in closet. The basement offers a living room, bedroom, and bath. Don't let this one get away!
- Type:
- Single Family
- Sq.Ft.:
- 3,712
- Status:
- Active
- Beds:
- 5
- Lot size:
- 0.18 Acres
- Year built:
- 2018
- Baths:
- 3.00
- MLS#:
- IR1019858
- Subdivision:
- Thompson Crossing Ii
ADDITIONAL INFORMATION
**NO METRO TAX!!** Situated in the highly sought-after Thompson Crossing community & conveniently located to HWY 34 with quick access to shopping and dining, this 2018 Ranch-Style Saint Aubyn home offers 3,700 sqft of well-appointed finishes. The open floor plan features a spacious living room with high vaulted ceilings, a sunny & open dining area, and a modern eat-in kitchen equipped with high-end finishes. Enjoy a naturally lit oversized master suite complete with a private five-piece luxurious bathroom and walk-in closet. Completing the main level are two more spacious bedrooms and a large double-sink full bathroom. The sleek Finished Basement offers a Wet-Bar with a Fridge, Sink, and Granite Countertops, harmoniously blending style and functionality. You'll also find two more well-sized bedrooms and a large storage room, offering both practicality and comfort. Fall in Love with the beautiful neighborhood. Most importantly, this home has been maintained very well - come see what living in Thompson Crossing has to offer!
- Type:
- Single Family
- Sq.Ft.:
- 1,632
- Status:
- Active
- Beds:
- 3
- Lot size:
- 0.15 Acres
- Year built:
- 2024
- Baths:
- 2.00
- MLS#:
- 7953845
- Subdivision:
- Seasons At Thompson River Ranch
ADDITIONAL INFORMATION
**!!MOVE-IN READY!!**SPECIAL FINANCING AVAILABLE** This Azure is waiting to impress with the convenience of its ranch-style layout along with designer finishes throughout. The main floor offers a two secondary bedrooms and shared bath offering ideal accommodations for family or guests. The open layout leads you to the back of the home where a beautiful kitchen awaits and features a quartz center island, roomy pantry and stainless steel appliances. Beyond, the open dining room flows into the great room that offers a cozy fireplace. The nearby primary suite showcases a spacious walk-in closet and a private bath.
- Type:
- Single Family
- Sq.Ft.:
- 2,434
- Status:
- Active
- Beds:
- 4
- Lot size:
- 0.13 Acres
- Year built:
- 2024
- Baths:
- 3.00
- MLS#:
- 7647861
- Subdivision:
- Seasons At Thompson River Ranch
ADDITIONAL INFORMATION
**!!READY FALL 2024!!**SPECIAL FINANCING AVAILABLE** This Elderberry comes ready to impress with two stories of smartly inspired living spaces and designer finishes throughout. The main floor is ideal for entertaining with its open layout. A covered entry leads past a generous bedroom and shared bath. Beyond, a well-appointed kitchen with a quartz island, stainless steel appliances and a pantry flows into the dining room. The adjacent expansive great room welcomes you to relax near the fireplace. The nearby primary suite showcases a spacious walk-in closet and a private bath. Retreat upstairs to find a large loft, two generous bedrooms and shared bath that offer ideal accommodations for family or guests.
Andrea Conner, Colorado License # ER.100067447, Xome Inc., License #EC100044283, [email protected], 844-400-9663, 750 State Highway 121 Bypass, Suite 100, Lewisville, TX 75067

The content relating to real estate for sale in this Web site comes in part from the Internet Data eXchange (“IDX”) program of METROLIST, INC., DBA RECOLORADO® Real estate listings held by brokers other than this broker are marked with the IDX Logo. This information is being provided for the consumers’ personal, non-commercial use and may not be used for any other purpose. All information subject to change and should be independently verified. © 2024 METROLIST, INC., DBA RECOLORADO® – All Rights Reserved Click Here to view Full REcolorado Disclaimer
Johnstown Real Estate
The median home value in Johnstown, CO is $490,000. This is higher than the county median home value of $480,800. The national median home value is $338,100. The average price of homes sold in Johnstown, CO is $490,000. Approximately 78.54% of Johnstown homes are owned, compared to 21.03% rented, while 0.43% are vacant. Johnstown real estate listings include condos, townhomes, and single family homes for sale. Commercial properties are also available. If you see a property you’re interested in, contact a Johnstown real estate agent to arrange a tour today!
Johnstown, Colorado has a population of 16,596. Johnstown is more family-centric than the surrounding county with 47.67% of the households containing married families with children. The county average for households married with children is 38.01%.
The median household income in Johnstown, Colorado is $109,395. The median household income for the surrounding county is $80,843 compared to the national median of $69,021. The median age of people living in Johnstown is 35.1 years.
Johnstown Weather
The average high temperature in July is 90.4 degrees, with an average low temperature in January of 13.5 degrees. The average rainfall is approximately 14.9 inches per year, with 38 inches of snow per year.
