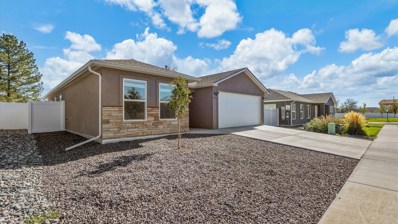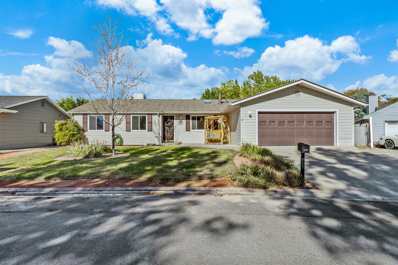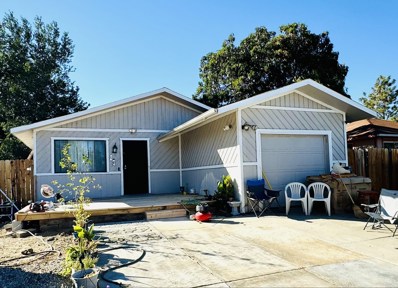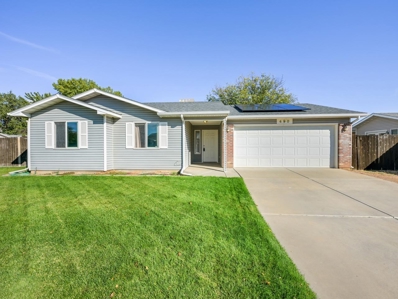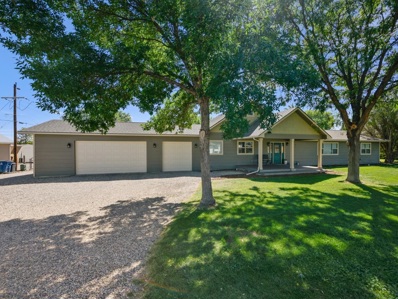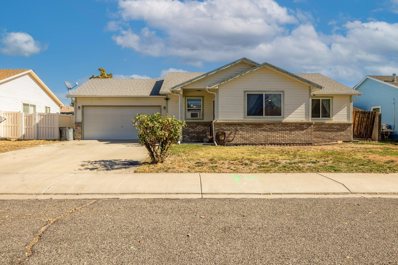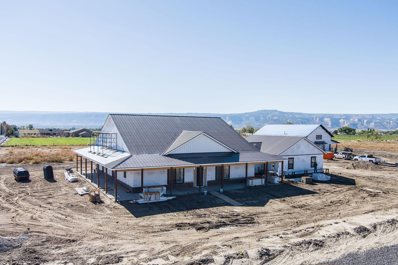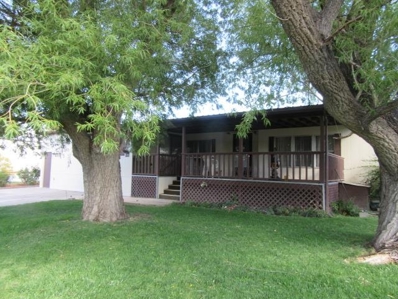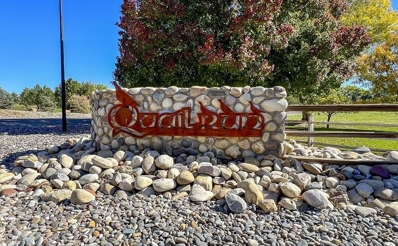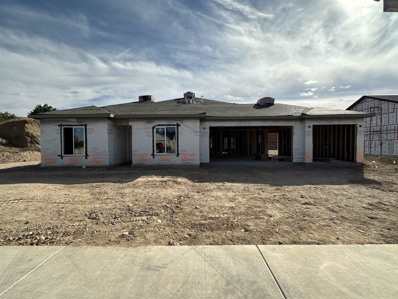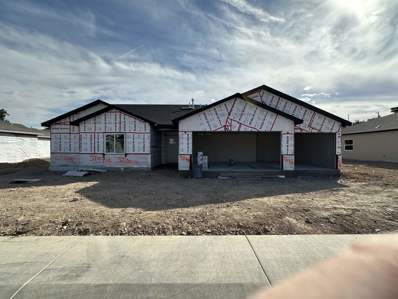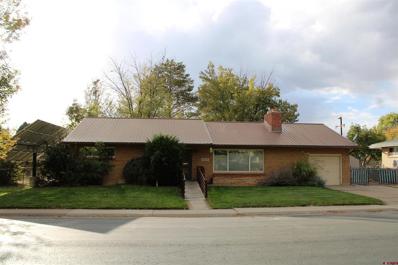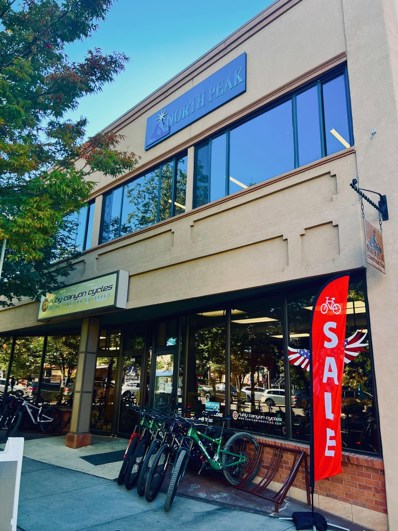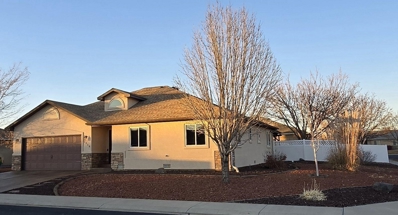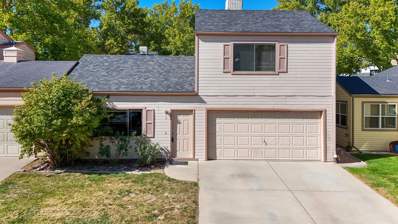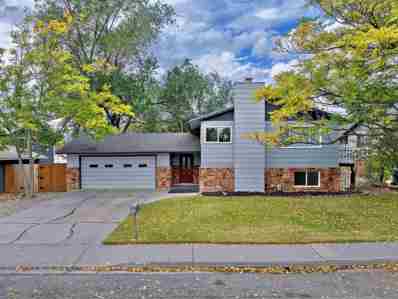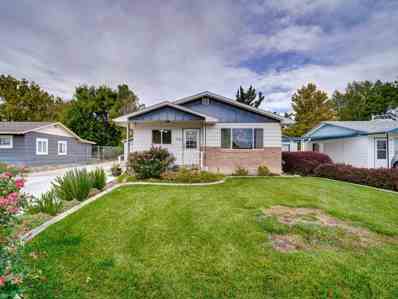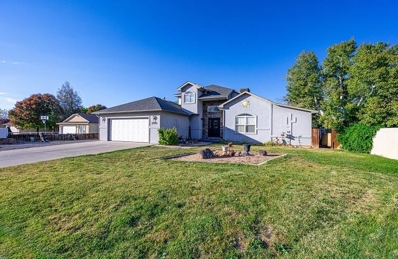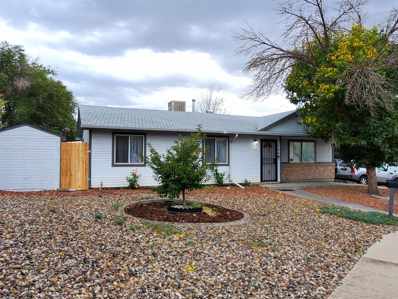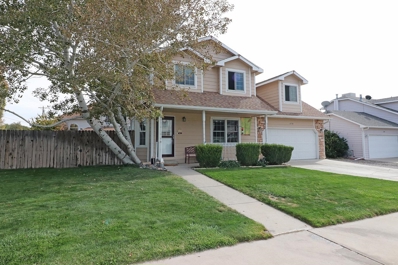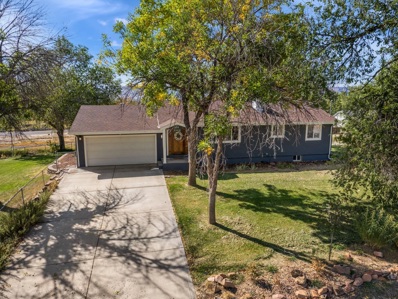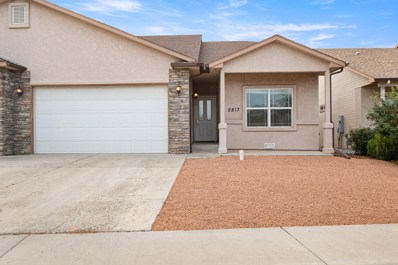Grand Junction CO Homes for Rent
- Type:
- Single Family
- Sq.Ft.:
- 1,040
- Status:
- Active
- Beds:
- 3
- Lot size:
- 0.17 Acres
- Year built:
- 1957
- Baths:
- 1.00
- MLS#:
- 20244947
- Subdivision:
- Wilcox & Bixby
ADDITIONAL INFORMATION
This well maintained 3 bed, 1 bath corner lot home will delight you with it's many upgrades including an all new bathroom, stove, microwave and countertop in the kitchen, LVP flooring throughout, sewer line, and freshly repaired and painted fence. There is room for RV parking with an RV pad. The detached garage also has an ADU potential. Great investment opportunity ! Easy living with close proximity to schools, shopping and hospitals. Don't wait to get in to see this lovely home.
$2,250,000
2541 Kenneth Court Grand Junction, CO 81507
- Type:
- Single Family
- Sq.Ft.:
- 1,364
- Status:
- Active
- Beds:
- 4
- Lot size:
- 9.3 Acres
- Year built:
- 1949
- Baths:
- 1.00
- MLS#:
- 20244872
- Subdivision:
- N/A
ADDITIONAL INFORMATION
This is a rare opportunity to purchase 9.3 acres with home and numerous outbuildings, RSF 8, in close proximity to Grand Junction city core. Flat, buildable acreage. You will find the home to be warm and inviting, with 1364 sf, 4 bedrooms and 1 full bath. The Seller has just had all new upgraded Anderson Windows installed. There are many built-ins, plenty of storage, mud room, free standing gas fireplace, and so much more. This property was an original Grand Junction homestead and has been in the family ever since! These gems don't come up very often. The property will need to be annexed to the city upon development. City sewer, Ute water and Xcel are in place on the property. Included in the sale are 4 Shares of Redlands Power & Water. This is a beautiful property with abundant wildlife, views, and a real country feel but so close in to all conveniences.
- Type:
- Single Family
- Sq.Ft.:
- 1,333
- Status:
- Active
- Beds:
- 3
- Lot size:
- 0.11 Acres
- Year built:
- 2020
- Baths:
- 2.00
- MLS#:
- 20244855
- Subdivision:
- PATTERSON PINES
ADDITIONAL INFORMATION
Charming 2020 Ranch with Modern Flair in a Prime Location Welcome to this beautifully designed 3-bedroom, 2-bathroom ranch home that blends contemporary finishes with comfortable living. Built in 2020, this residence showcases a striking stucco exterior and boasts a spacious 2-car attached garage for ultimate convenience. Step inside to discover an inviting open-concept living space accentuated by vaulted ceilings that add an airy feel. The home's chic gray accents and décor create a modern yet warm ambiance, perfect for personalizing to your taste. The heart of the home is the kitchen, complete with a pantry, ensuring ample storage for all your culinary needs. The thoughtful layout extends to a mudroom/laundry room situated between the garage and house, offering practicality and extra organization space. The primary suite features a large walk-in closet and an en-suite bath for a peaceful retreat, while two additional bedrooms share a second full bath, providing plenty of room for family or guests. A linen closet adds even more storage options for your convenience. Outside, enjoy the privacy provided by the vinyl fencing as you relax in your low-maintenance yard. The sprinkler system is already in place; the timer is included (not installed), giving you the flexibility to customize your watering schedule. If you're looking for modern living with all the right touches, this home is ready to welcome you!
- Type:
- Single Family
- Sq.Ft.:
- 1,870
- Status:
- Active
- Beds:
- 4
- Lot size:
- 0.21 Acres
- Year built:
- 1979
- Baths:
- 2.00
- MLS#:
- 20244853
- Subdivision:
- Village Nine
ADDITIONAL INFORMATION
Spacious 4 bedroom, 2 bath, 2 car garage home with new flooring throughout. Wide open concept living, includes the kitchen, dining & family rooms. Gas fireplace in the family room. New cabinets and backsplash in the kitchen. The four bedrooms are nice sized The backyard is fenced with a fully wired shop & storage building (18X28) to set up a man cave or a she shed. Community ‘park like’ green space right across the street. The one way drive circles around the green belt and limits any drive through traffic. This home includes 3 phase power to the garage.
- Type:
- Single Family
- Sq.Ft.:
- 1,224
- Status:
- Active
- Beds:
- 3
- Lot size:
- 0.14 Acres
- Year built:
- 1980
- Baths:
- 2.00
- MLS#:
- 20244852
- Subdivision:
- Orchard Villa E
ADDITIONAL INFORMATION
Welcome Home! Absolutely wonderful three bedroom, two bath home with 1224 square feet on one level, one car garage & RV Parking! This lovely home was recently updated in 2021 with all new flooring, new exterior & interior paint, & lovely new texture. The kitchen is in the heart of the home where you can prepare your favorite flavorful meals for those you love the most with beautiful new granite countertops, new stainless appliances, new hickory cabinets and great central location. The layout of the home is a perfect place to relax and take comfort with loved ones and great for entertaining on all new front deck. Enjoy additional exterior upgrades such as abundance of parking with extended front driveway and front xeriscape. The exterior also features shed, fully fenced yard with two new side gates, irrigation water available, RV Parking and NO HOA!! Enjoy the peace of mind, privacy and freedom to make this your very own home! Enjoy great sized yard with tons of possibilities for gardening, raised garden beds & more! Motivated seller! Bring offers!
- Type:
- Single Family
- Sq.Ft.:
- 1,102
- Status:
- Active
- Beds:
- 3
- Lot size:
- 0.13 Acres
- Year built:
- 2002
- Baths:
- 2.00
- MLS#:
- 20244851
- Subdivision:
- Summit View Rid
ADDITIONAL INFORMATION
Welcome to this delightful home in the Southeast area of Grand Junction offering OWNED SOLAR PANELS! Here’s your chance to save on your electrical bills! Situated on a corner lot, this home is well positioned in the Summit View Ridge neighborhood. As you approach the home, you will notice the well groomed and landscaped front yard updated in 2023. Glance up you’ll see a newer roof installed in 2023. Now step into the home and fall in love with the clean and open main living area with tile and stucco gas fireplace. The combination kitchen/dining space flows well and comes with the essential modern appliances, as well as direct access to the laundry room. On the other side of the home are the three bedrooms and full bath. The primary bedroom is well proportioned and has access to a full en-suite bath and a walk-in closet. The backyard has an open patio and easy to maintain yard with privacy fencing and possible small rv parking on the south side. The up-to-date feel and the great location will have you calling this ideal spot home! Come and see it today!
- Type:
- Single Family
- Sq.Ft.:
- 3,268
- Status:
- Active
- Beds:
- 4
- Lot size:
- 1.13 Acres
- Year built:
- 1955
- Baths:
- 3.00
- MLS#:
- 20244848
- Subdivision:
- Area 16 Merchand
ADDITIONAL INFORMATION
Would you like a home with lots of room to roam? Well it awaits on 1.13 acres, in the highly desirable Redlands area. Tucked away, this home is a quiet & serene retreat. An ideal horse & animal property, there is lots of space for trotting & wandering. Out front is a well kept yard with landscaping, a covered porch, & room for an RV. Walk on inside to find an immaculate, open, & incredibly well lit living space. The dining room has plenty of space for a large table & other accessories or furniture, & will certainly have you ready to invite/entertain guests. The kitchen is just around the corner & contains all the essential stainless steel appliances, stylish cement finished countertops with complimentary backsplash, & some beautiful glass paned cupboards to complete the aesthetic. You'll find the sit up counter is the perfect spot for a casual meal, & the big pantry has lots of room for all your goodies, & doubles as a laundry space. The living room itself has large transom windows which bring forth the sunshine & a double door to the back patio. The electric pellet stove in the corner brings a cozy & warm feel to the room both decoratively & functionally. Something else to note & love about these large spaces are the contemporary fixtures & the gorgeous hardwood flooring to provide that extra touch. The primary suite has lots of room to unwind & relax, & access to a walk-in closet. The primary en-suite has a large tub/shower, slate style tile, heated floors & an awesome wood style vanity. Off the dining room you’ll find two large additional bedrooms with lots of closet space as well as a four piece bathroom with some really cool retro style tile work. Downstairs is a finished basement complete with utility space, an additional bedroom & another full bathroom. The recently added three car garage has ample storage space & some built in ceiling shelving to help illustrate that point. The home also comes with a surprise bonus attic room rife with possibilities & options. The backyard is one of the crowning jewels of this property. A large open patio, a side yard, the shed, & of course space for horses, chickens or other pack animals are just some of the many things to love about the outdoor space. Additionally there is a hot water hose bib/spigot. The property comes fully irrigated & there is no pesky HOA. There is also the option for solar with panels installed. If you’d like to see your ideal home with room for animals, this one is waiting for you!
- Type:
- Single Family
- Sq.Ft.:
- 1,190
- Status:
- Active
- Beds:
- 3
- Lot size:
- 0.16 Acres
- Year built:
- 2003
- Baths:
- 2.00
- MLS#:
- 20244847
- Subdivision:
- Fruitvale Meadows
ADDITIONAL INFORMATION
Welcome to your new home! This beautifully maintained 3-bedroom, 2-bathroom residence with a spacious living area offers a warm inviting atmosphere. Step inside to discover a newly updated kitchen, featuring stainless steel appliances and stylish finishes, ideal for culinary enthusiasts and entertaining guests. Enjoy outdoor living with a covered patio that overlooks a large backyard, providing ample space for gardening, play, or hosting gatherings. A convenient shed offers additional storage for all your outdoor equipment and gardening tools. Don't miss the opportunity to make this property your own. Schedule your showing today and experience the charm and comfort it has to offer.
- Type:
- Single Family
- Sq.Ft.:
- 1,743
- Status:
- Active
- Beds:
- 2
- Lot size:
- 2.49 Acres
- Year built:
- 2005
- Baths:
- 2.00
- MLS#:
- 20244846
- Subdivision:
- Little Park I
ADDITIONAL INFORMATION
Welcome to your Little Park Road getaway! Views, views, views! This stunning property, sitting on 2.5 acres atop the Grand Valley, backs to BLM land overlooking Bangs Canyon with trail access right out the back door. Indulge in the perfect ambient setting for early morning coffee with a sunrise or a late evening beverage above the City lights. This open floor plan home features spacious living spaces and has two huge bedrooms, with the primary bedroom offering an en suite bathroom and gas-log fireplace. Ten picture windows throughout the home capture expansive views of the Grand Valley, Grand Mesa and Bookcliffs. The heated & cooled attached garage is oversized and has an additional 8x15 workspace with 220V. A large 29ft x 29ft detached garage/workshop also sits on the property. Ample room for RV parking and space for a potential ADU. Natural landscaping accentuates the feeling of remoteness, while only minutes from downtown. Undoubtedly a special property that doesn't come available often.
- Type:
- Single Family
- Sq.Ft.:
- 2,998
- Status:
- Active
- Beds:
- 4
- Lot size:
- 2 Acres
- Year built:
- 2024
- Baths:
- 3.00
- MLS#:
- 20244842
- Subdivision:
- Pearl Estates
ADDITIONAL INFORMATION
Welcome to this stunning 4-bedroom, 3-bathroom home situated on 2 acres of pristine land North of town. This home offers ample space and luxury. Chefs’ kitchen includes a 7-burner gas cooktop, double oven, gorgeous custom range hood with floating shelves, a large island perfect for entertaining, custom cabinetry, and a window with views over the kitchen sink. 5-piece primary bathroom has a beautiful claw foot bathtub situated under a picture window to soak and relax. 3 car garage with breezeway and mudroom provides plenty of room for vehicles and storage, large walk-in closets, built in entertainment center, gas fireplace, wrap around front porch, and so much more! Don't miss out on this incredible opportunity to own a piece of paradise. Schedule your private showing today!
- Type:
- Mobile Home
- Sq.Ft.:
- 1,890
- Status:
- Active
- Beds:
- 3
- Lot size:
- 0.16 Acres
- Year built:
- 1974
- Baths:
- 2.00
- MLS#:
- 20244836
- Subdivision:
- Centennial 76
ADDITIONAL INFORMATION
Lovingly owned by the same owner for over 50 years, this charming home is filled with cherished memories and thoughtful details. It offers a warm and inviting atmosphere with plenty of extras, including a spacious bonus room, additional storage space, a large workshop, and a large shed for all your needs. The expansive covered patio is perfect for relaxing or entertaining, while the ample parking adds to the home's convenience along with no HOA! Nestled in a prime location, this property is truly one to see and appreciate in person. Don’t miss the chance to make it your own!
- Type:
- Land
- Sq.Ft.:
- n/a
- Status:
- Active
- Beds:
- n/a
- Lot size:
- 2.7 Acres
- Baths:
- MLS#:
- 20244857
- Subdivision:
- Quail Run
ADDITIONAL INFORMATION
Rare opportunity! Last lot available in Quail Run Subdivision. 2.7 acres located across from the neighborhood park/green space. Flat, buildable lot; soils and perk tests done; Septic required; Irrigation provided through the HOA. Quail Run is one of GJ's nicest, North area, small acreage subdivisions that is completely built-out with established homes and landscaping. It is located 10 minutes from the airport, hospitals, shopping, and downtown. No horses allowed on this lot.
- Type:
- Single Family
- Sq.Ft.:
- 1,819
- Status:
- Active
- Beds:
- 4
- Year built:
- 2024
- Baths:
- 2.00
- MLS#:
- 20244835
- Subdivision:
- Orchard Estates
ADDITIONAL INFORMATION
So much room in this new 4 bedroom plan! Open and spacious living area with low maintenance LVT flooring. Great Living Room with tons of room to spread out! Beautiful kitchen with center island, stainless steel appliances, huge walk-in pantry and tons of space. Relaxing primary suite with huge walk-in closet and walk-in shower. Split bedroom design. HUGE backyard. Rear fencing is included. Small RV parking area; enough room for some toys! 3 car garage. You can be settled in a new home by Christmas! Estimated completion Nov 29, 2024
- Type:
- Single Family
- Sq.Ft.:
- 1,602
- Status:
- Active
- Beds:
- 3
- Year built:
- 2024
- Baths:
- 2.00
- MLS#:
- 20244834
- Subdivision:
- Orchard Estates
ADDITIONAL INFORMATION
Wow! You don't want to miss this brand new home! You will love the open feel of this home! Spacious living area with low maintenance LVT flooring. Vaulted Ceilings. Great kitchen with tons of storage space, quartz countertops and stainless steel appliances and spacious pantry. Split bedroom design. Huge primary suite with large walk-in closet and walk-in shower. Situated on a large fenced lot with extra deep backyard! Small RV parking area. 3 car garage. So much room inside and out! Estimated completion Nov 22, 2024.
- Type:
- Single Family
- Sq.Ft.:
- n/a
- Status:
- Active
- Beds:
- 2
- Lot size:
- 0.24 Acres
- Year built:
- 1955
- Baths:
- 3.00
- MLS#:
- 818940
- Subdivision:
- Vanderen-Ford
ADDITIONAL INFORMATION
Check out this attractive Mid- Century home near St. Mary's hospital and historic downtown Grand Junction, Colorado with 1626 square feet containing 3 bedrooms (one is non-conforming), 2 bathrooms and an oversized one car garage with a workbench alcove. Also on the property is an ADU (Auxiliary Dwelling Unit) with 768 square feet which is set up as a leather shop, office and 3/4 bath. This home is within walking distance of St. Mary's Hospital and numerous medical facilities. The Grand Junction Regional Airport is 3 miles north and less than 2 miles south is Grand Junction's historic downtown which offers amazing restaurants and shopping. All information is subject to change/error; buyer(s) to verify.
$1,600,000
301 Main Street Grand Junction, CO 81501
ADDITIONAL INFORMATION
This property boasts a prime location at the southeast corner of Main Street, featuring established tenants. The main level is currently leased until December 31, 2025, while the upstairs is leased through February 2025. The roof, a durable Tar/TPO material, is approximately 10 years old, and the Evap coolers are a newer addition, only 4-5 years old.
- Type:
- Single Family
- Sq.Ft.:
- 1,635
- Status:
- Active
- Beds:
- 3
- Lot size:
- 0.25 Acres
- Year built:
- 2006
- Baths:
- 2.00
- MLS#:
- 20244823
- Subdivision:
- White Willows
ADDITIONAL INFORMATION
This is the home you’ve been looking for! Well-maintained 3 Beds, 2 Baths, 2 Car garage heated and cooled with epoxy floors. Comfortable layout having 1,635 sqft. and Built in 2006 with many extras... Beautiful wood laminate flooring, quartz countertops, solid wood doors and trim, Rinnai tankless water heater, gas fireplace, security system, low maintenance yard, vinyl private fencing, large back patio with pergola, Hot tub hook-up and a gas line for the grill. Situating on a large .25 Acre corner lot. Conveniently located close to downtown and near the Riverside Parkway. Come take a look and see what this home has to offer!
- Type:
- Townhouse
- Sq.Ft.:
- 1,088
- Status:
- Active
- Beds:
- 3
- Lot size:
- 0.07 Acres
- Year built:
- 1994
- Baths:
- 2.00
- MLS#:
- 20244822
- Subdivision:
- Vineyards
ADDITIONAL INFORMATION
Welcome to 3 Gamay Court in the sought-after Redlands neighborhood The Vineyards. This charming three-bedroom, two-bath townhouse, built in 1994, offers 1,088 sq. ft. of well-maintained living space with modern updates and an open, light-filled layout. The home has a newer roof, kitchen appliances, and carpeting, ensuring peace of mind for the future homeowner. With two primary suites—one conveniently located on the main level and a second upstairs—you’ll enjoy versatile living options. An additional bedroom adds to the flexible floorplan, perfect for guests or a home office. The open-concept design floods the space with natural light, creating an inviting and spacious atmosphere for entertaining or relaxing. Outside, the HOA takes care of all the lush, mature landscaping, giving you more time to enjoy the nearby hiking and biking trails. You’ll also appreciate the convenience of designated parking and a two-car garage for extra storage. There is also RV storage! Located close to schools, this townhouse is ideal for those who value an active lifestyle and the beauty of the Redlands area. Move-in ready and in great condition, 3 Gamay Court offers the perfect blend of comfort, location, and low-maintenance living. Don’t miss your opportunity to call this wonderful property home!
- Type:
- Single Family
- Sq.Ft.:
- 2,032
- Status:
- Active
- Beds:
- 3
- Lot size:
- 0.22 Acres
- Year built:
- 1976
- Baths:
- 2.00
- MLS#:
- 20244819
- Subdivision:
- Arbor Village
ADDITIONAL INFORMATION
Step into this charming 3-bedroom home plus an office. The bright, open living room flows seamlessly into the dining area, making it ideal for hosting gatherings. The kitchen is fully equipped with all appliances, combining convenience with functionality. Enjoy cozy evenings in the large family room (25' x 13') featuring a gas fireplace, ideal for relaxing. With 2 bathrooms—one on each floor—you’ll have all the comfort and space your family needs. The workshop area in the garage provides space for projects or storage, while the backyard is perfect for entertaining with a privacy fence, mature trees, and a sprinkler system for easy maintenance. The large covered deck, accessed from the office, is perfect for outdoor dining or enjoying a morning coffee. For pet lovers, there’s a convenient dog pen accessible from the dining room. Fresh new carpet adds a touch of comfort, making this home move-in ready. Don't miss out on this fantastic property—schedule your tour today!
- Type:
- Single Family
- Sq.Ft.:
- 1,081
- Status:
- Active
- Beds:
- 3
- Lot size:
- 0.15 Acres
- Year built:
- 1966
- Baths:
- 1.00
- MLS#:
- 20244809
- Subdivision:
- Tula
ADDITIONAL INFORMATION
Welcome home to this adorable bungalow on a quiet little street in the heart of Grand Junction. This 3 bedroom, 1 bath home boasts lots of windows bringing in plenty of natural light and a spacious detached one car garage with a wall of storage shelves in the back. Step outside onto the covered back patio to your very own private oasis in the fully fenced backyard, complete with a storage shed. With Columbine Park directly behind the property, a complete privacy fence and wonderful landscaping, you will be able to enjoy the peace, solitude and beauty just steps from your backdoor. Location, location, location! This home is close to everything whether you are headed out shopping, looking to enjoy a walk in the park, or ready to explore a great place to eat. You don't want to miss this one. Schedule your showing today!
- Type:
- Single Family
- Sq.Ft.:
- 2,030
- Status:
- Active
- Beds:
- 4
- Lot size:
- 0.3 Acres
- Year built:
- 2001
- Baths:
- 3.00
- MLS#:
- 20244804
- Subdivision:
- Vista Rado Fil
ADDITIONAL INFORMATION
Multi-generational home with 2 primaries on main level! Heated garage/flex room (complete with carpet, LVP, and pellet stove) is not included in square footage but is currently used as a large living area. Two washer/dryer setups, huge kitchen with hardwood floors & granite countertops, coffee bar and newer stainless steel appliances, new breeze air unit, double-sided fireplace, French doors in kitchen lead out to flagstone patio and deck. Generous corner lot with plenty of RV parking. All information including but not limited to square footage, measurements, acreage & lot measurements, HOA/CIC fees, pricing &availability are subject to change/error, without notice. Buyer (s) to verify all.
- Type:
- Single Family
- Sq.Ft.:
- 1,035
- Status:
- Active
- Beds:
- 3
- Lot size:
- 0.1 Acres
- Year built:
- 1995
- Baths:
- 2.00
- MLS#:
- 20244807
- Subdivision:
- Cindy Ann Subdivision
ADDITIONAL INFORMATION
SELLERS MOTIVATED- BRING OFFERS! 3 bedroom, 1 1/2 bath Home on a corner lot with NO HOA! Low maintenance xeriscape yard with storage shed. Fully fenced back yard. All kitchen appliance as well as washer and dryer included in the sale. Newer hot water tank. *** Sellers will allow a $5,000 credit for paint, carpet or Buyers closing cost for qualifying offer.
- Type:
- Single Family
- Sq.Ft.:
- 1,998
- Status:
- Active
- Beds:
- 3
- Lot size:
- 0.18 Acres
- Year built:
- 2000
- Baths:
- 3.00
- MLS#:
- 20244800
- Subdivision:
- Irish Walk
ADDITIONAL INFORMATION
Great home in large corner lot in quiet Northeast subdivision. The wonderful home features 3 beds, 3 baths, 2 living areas, 2 car garage & nearly 2000 sq ft of living space. Open concept living/kitchen & dining on main level. Spacious master w/ private bath & walk in closet. Large bonus room over the garage is a great space for kids, office or flex room. Outside you will find a mature landscaped yard that has sprinklers, nice patio, small RV Parking area & is fully fenced. Close to schools, shopping, I-70 & more. Come take a closer look at this great home!
- Type:
- Single Family
- Sq.Ft.:
- 2,760
- Status:
- Active
- Beds:
- 4
- Lot size:
- 1.24 Acres
- Year built:
- 1976
- Baths:
- 2.00
- MLS#:
- 20244799
- Subdivision:
- Linda Ln Sub
ADDITIONAL INFORMATION
Welcome to this alluring home off Young Street in the fantastic North area of Grand Junction! Sitting on a quiet street and nicely tucked away, the serenity and comfort you’ll enjoy in this home will be almost unmatched. That being said, you’ll find that you are positioned well for a short drive into town, to the mall, some local restaurants, or even the nearby community college. The home itself sits on a gradual hill, is north of the neighborhood canal, and has great views of the surrounding mountains. The yard has lots of space, sitting on one and a quarter acres and is well kept. The land on the south side of the house/canal is a quarter acre and with city approval could be split to have another home or ADU built on it. Inside you’ll find a style that blends elements of the contemporary with a farmhouse aesthetic. The spacious living room has a lovely, large, brick, wood burning fireplace complete with a wood mantle, and an open flow to the kitchen and dining space. The informal dining area has back porch access, a pantry, and the sit up breakfast bar. If you have an eye for design, you’ll appreciate the various accents of the kitchen and how they play off one another. Butcher block counters, and a tile “brick” style backsplash really bring the design together. Additionally the kitchen has all the essential stainless steel appliances and a large sink. Off the kitchen is access to the deep garage which has several cabinets, a workbench and tool rack. The main floor also hosts the good sized primary bedroom, an additional spare bedroom, and access to a four piece bathroom with great fixtures and accents. Downstairs you’ll find a fully finished basement, with open spaces which could make for a great entertainment spot. Off the main basement space is a pseudo kitchen with cabinets/counters, a spare sink, and room for a refrigerator. Two additional good sized bedrooms, and a modern style three quarter bathroom can also be found downstairs. You’ll also appreciate the extra space the downstairs storage and utility room provide to help you declutter. Out back is a multi level wooden deck (both covered and open), the perfect spot for gazing out at the Monument or taking in a sunrise or set. There is SO much to love about this property, but don’t just take our word for it, come and see for yourself! Schedule a showing today!
- Type:
- Townhouse
- Sq.Ft.:
- 1,362
- Status:
- Active
- Beds:
- 3
- Lot size:
- 0.1 Acres
- Year built:
- 2006
- Baths:
- 2.00
- MLS#:
- 20244801
- Subdivision:
- Columbine
ADDITIONAL INFORMATION
Discover the perfect "lock and leave" townhome, ideally situated near all that Grand Junction has to offer! This inviting residence features a spacious living room adorned with a stunning vaulted ceiling and a cozy gas fireplace, creating an ideal space for relaxation and entertainment. Enjoy generous bedroom sizes, including a luxurious primary suite complete with a large walk-in closet. The extremely functional floor plan offers multiple storage spaces and an efficient kitchen with a pantry. The xeriscape front yard offers low-maintenance landscaping while the backyard features a concrete patio which provides a wonderful area for outdoor gatherings with room to make the yard your own! Experience the convenience and comfort of this charming townhome today!


The data relating to real estate for sale on this web site comes in part from the Internet Data Exchange (IDX) program of Colorado Real Estate Network, Inc. (CREN), © Copyright 2024. All rights reserved. All data deemed reliable but not guaranteed and should be independently verified. This database record is provided subject to "limited license" rights. Duplication or reproduction is prohibited. FULL CREN Disclaimer Real Estate listings held by companies other than Xome Inc. contain that company's name. Fair Housing Disclaimer
Grand Junction Real Estate
The median home value in Grand Junction, CO is $414,950. This is higher than the county median home value of $376,500. The national median home value is $338,100. The average price of homes sold in Grand Junction, CO is $414,950. Approximately 58.36% of Grand Junction homes are owned, compared to 36.08% rented, while 5.55% are vacant. Grand Junction real estate listings include condos, townhomes, and single family homes for sale. Commercial properties are also available. If you see a property you’re interested in, contact a Grand Junction real estate agent to arrange a tour today!
Grand Junction, Colorado has a population of 65,067. Grand Junction is more family-centric than the surrounding county with 29.76% of the households containing married families with children. The county average for households married with children is 29.15%.
The median household income in Grand Junction, Colorado is $58,892. The median household income for the surrounding county is $62,127 compared to the national median of $69,021. The median age of people living in Grand Junction is 39.4 years.
Grand Junction Weather
The average high temperature in July is 92.8 degrees, with an average low temperature in January of 17.8 degrees. The average rainfall is approximately 9.9 inches per year, with 15.8 inches of snow per year.


