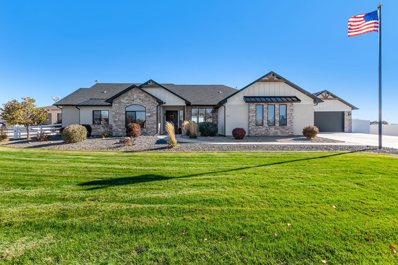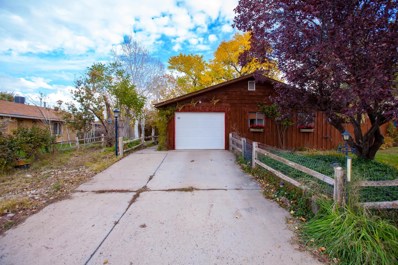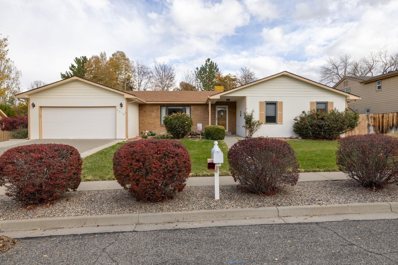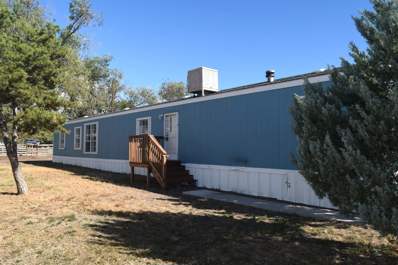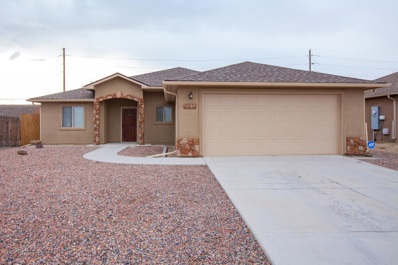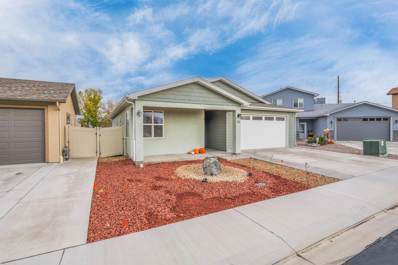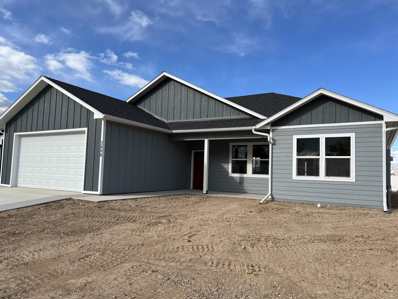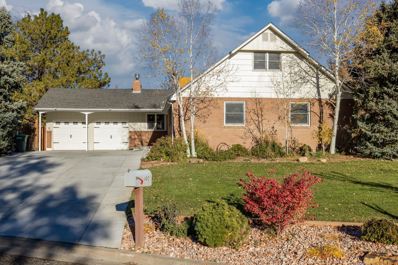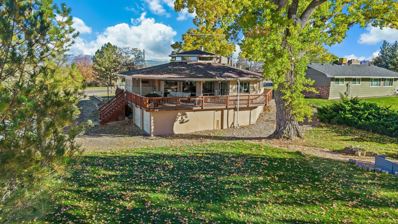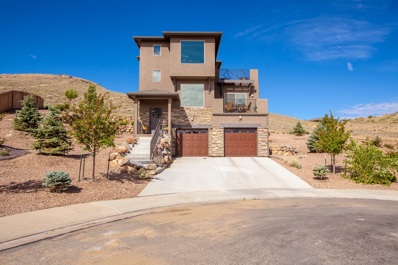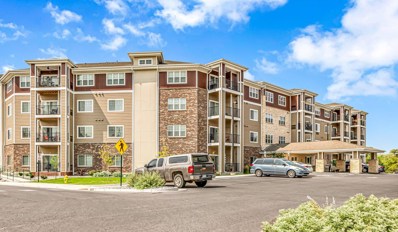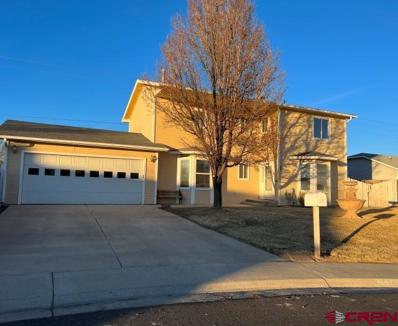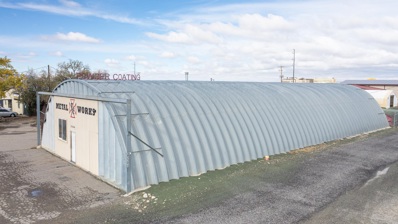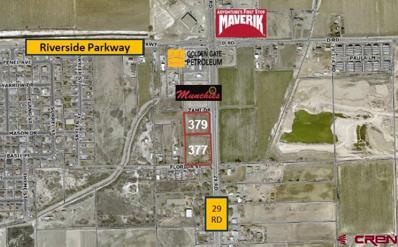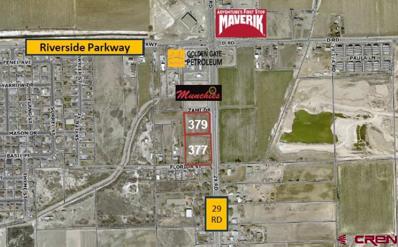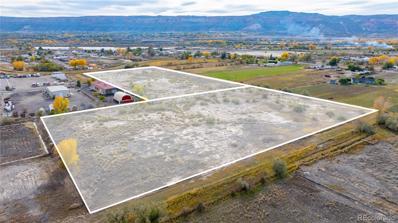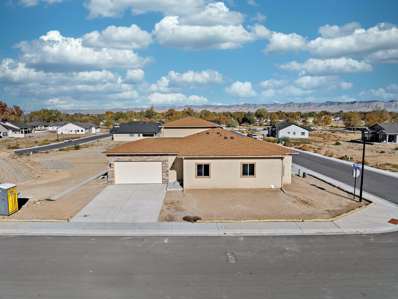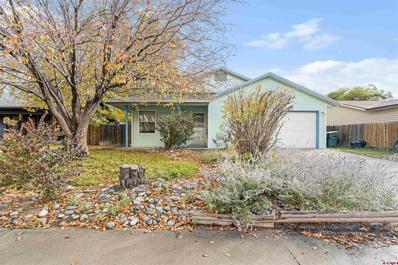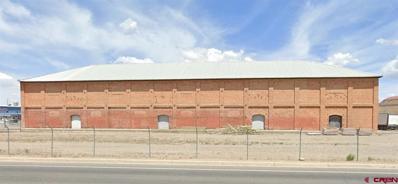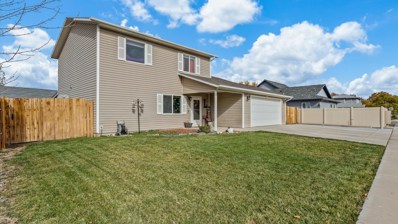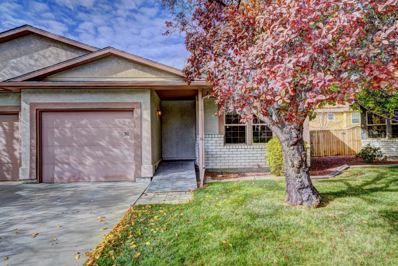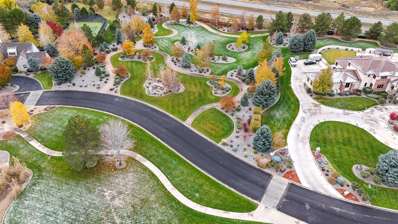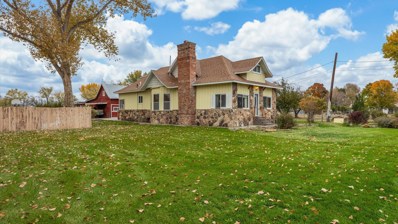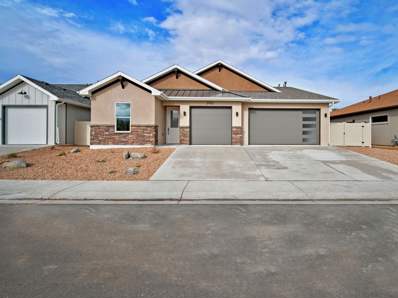Grand Junction CO Homes for Rent
$1,300,000
982 FARM HOUSE ROAD Grand Junction, CO 81505
- Type:
- Single Family
- Sq.Ft.:
- 2,641
- Status:
- Active
- Beds:
- 4
- Lot size:
- 1.06 Acres
- Year built:
- 2020
- Baths:
- 3.00
- MLS#:
- 20245135
- Subdivision:
- THE FARM
ADDITIONAL INFORMATION
Welcome to this stunning 4-bedroom, 3-bathroom home located in the highly desirable Northwest area of Grand Junction. If you’re seeking privacy and a serene country setting, this property is a must-see! Relax on the covered back porch and take in the breathtaking, unobstructed views of the Book Cliffs and Grand Mesa, or enjoy the Colorado National Monument views from the front of the home. Set on a beautifully landscaped 1.06-acre lot, this home features a full sprinkler system and landscape lighting, ensuring the grounds are as pristine as the interior. Step inside and be greeted by an abundance of natural light flowing through an open floor plan. The gourmet kitchen is a chef’s dream, boasting a gorgeous granite island, soft-close cabinetry, and top-of-the-line GE Monogram appliances, including a six-burner gas range and double ovens. Attention to detail shines throughout, from the tray ceilings with rustic rough-sawn wood beams in the living and dining rooms to the stunning stone gas log fireplace, accented by elegant floating shelves. The spacious master suite offers a luxurious 5-piece en suite bathroom and a walk-in closet. With parking for four vehicles in the attached garages and a massive RV parking area on the south side of the home, there’s no shortage of space for all your needs. The South driveway leads to an impressive 65' x 30' workshop with oversized garage doors, offering 1,950 sq. ft. of endless possibilities. Outfitted with a 60-amp single-phase panel, LED lighting, and ten GFCI-protective outlets, this workshop is ideal for any hobbyist or entrepreneur. Don’t miss your opportunity to see this incredible property. Schedule your private showing today!
- Type:
- Single Family
- Sq.Ft.:
- 1,284
- Status:
- Active
- Beds:
- 3
- Lot size:
- 0.25 Acres
- Year built:
- 1979
- Baths:
- 1.00
- MLS#:
- 20245134
- Subdivision:
- Burns Sub & Replat
ADDITIONAL INFORMATION
Welcome home to this delightful 3-bedroom, 1-bath house that combines the charm of country living with the convenience of nearby shopping amenities. Located in a quiet neighborhood with no HOA, this property offers flexibility and freedom to make it your own. Inside, enjoy the cozy sunroom with a pellet stove, perfect for year-round comfort while taking in views of the beautiful garden. Outside, the spacious yard is a true oasis, ideal for relaxation and outdoor gatherings. This home provides just the right amount of room for those who love a touch of adventure. This is your chance to enjoy a peaceful retreat that’s close to everything you need—don’t miss out on making it yours!
- Type:
- Single Family
- Sq.Ft.:
- 1,908
- Status:
- Active
- Beds:
- 3
- Lot size:
- 0.29 Acres
- Year built:
- 1988
- Baths:
- 2.00
- MLS#:
- 20245133
- Subdivision:
- Pheasant Run Spring Vly Fil 6
ADDITIONAL INFORMATION
Charming 3/2/2 ranch-style home offers a versatile layout w/a private office & enclosed sunroom, ideal for relaxation or entertaining. Situated on a beautiful landscaped lot w/mature trees & shrubbery, home provides a tranquil, inviting atmosphere that makes it a true retreat. Expansive primary suite offering plenty of space & comfort. Located in a quiet cul-de-sac in north Grand Junction, this home offers the perfect combination of peace & convenience. Close to The Knolls & minutes from shopping, dining, & parks, you'll enjoy the best of both worlds—privacy & accessibility. Home has been well-loved & maintained, it offers an opportunity for buyer to add personal touches & TLC to make it truly their own. Don’t miss out on this fantastic opportunity—schedule a showing today!
- Type:
- Single Family
- Sq.Ft.:
- 1,216
- Status:
- Active
- Beds:
- 3
- Lot size:
- 0.23 Acres
- Year built:
- 1994
- Baths:
- 2.00
- MLS#:
- 20245132
- Subdivision:
- Park Estates
ADDITIONAL INFORMATION
This charming, clean home awaits you! Priced to sell! The property boasts over 1200 square feet with a roomy main suite and a nice, large lot. There's a cozy kitchen island for cooking and an eat-in bar which opens to the living room. No HOA, no lot rent here. There's ample parking beneath the oversized carport and extra space out front. This home is move-in ready for you, and the central Grand Junction location puts you close to all the amenities. This spot will not last long! Schedule your private viewing today.
- Type:
- Single Family
- Sq.Ft.:
- 1,430
- Status:
- Active
- Beds:
- 3
- Lot size:
- 0.16 Acres
- Year built:
- 2012
- Baths:
- 2.00
- MLS#:
- 20245128
- Subdivision:
- Chatfield
ADDITIONAL INFORMATION
Welcome to 505 Pear Pond Street! This beautifully remodeled home offers a perfect blend of modern updates and comfortable living spaces. Recent renovations include a brand-new roof with a 10-year warranty, ensuring durability and peace of mind. The kitchen is outfitted with a complete set of new Samsung appliances—refrigerator, built-in microwave, dishwasher, and electric range—all covered by a 2-year factory warranty, ready to handle all your cooking needs. Step inside to find fresh flooring, new cabinetry, and updated drywall and insulation, all topped with modern paint colors that create a warm, inviting atmosphere. The garage is not only equipped with a new 220V outlet—ideal for heavy-duty tools or electric vehicle charging—but also includes six additional outlets, adding convenience for any project. Enjoy efficient climate control with the 2024-installed refrigerated central air and a tankless water heater, both under a 2-year warranty for added assurance. This home truly stands out with its attention to detail and quality, offering a fresh and move-in-ready experience. It's like buying a brand-new home. Don’t miss the opportunity to make 505 Pear Pond Street your own!
- Type:
- Single Family
- Sq.Ft.:
- 1,730
- Status:
- Active
- Beds:
- 3
- Year built:
- 2020
- Baths:
- 2.00
- MLS#:
- 20245127
- Subdivision:
- Pioneer Meadows
ADDITIONAL INFORMATION
Nestled in a peaceful cul-de-sac, this charming low-maintenance rancher features elegant finishes and an open, inviting layout. The split-bedroom design ensures privacy, with a spacious primary suite that includes a luxurious walk-in shower and a generous walk-in closet. Rich wood-grain laminate flooring flows throughout, harmonizing beautifully with the custom cabinetry and glass tile backsplash in the kitchen. The oversized granite island provides the perfect space for gathering and entertaining, while clerestory windows throughout flood the home with natural light. Offering lock-and-leave convenience, the home boasts a beautifully xeriscape front yard with a tranquil fountain and a small grassy area off the private back patio.
- Type:
- Single Family
- Sq.Ft.:
- 1,513
- Status:
- Active
- Beds:
- 3
- Lot size:
- 0.2 Acres
- Year built:
- 2024
- Baths:
- 2.00
- MLS#:
- 20245165
- Subdivision:
- Pumpkin Ridge
ADDITIONAL INFORMATION
Beautiful NEW 3 bedroom split floorplan, 2 bath (1 5-piece & 1 Full), 2 car garage with RV Parking room. This property has a nice size south facing front yard. Both front and back yard have a covered patio. Views of Mt. Garfield and the Grand Mesa from your back patio. Never lose hot water with the installed tankless hot water heater. This property has cool tone finishes with barnhouse style fixtures. Make this property yours for Christmas. :)
- Type:
- Single Family
- Sq.Ft.:
- 1,724
- Status:
- Active
- Beds:
- 3
- Lot size:
- 0.2 Acres
- Year built:
- 2001
- Baths:
- 2.00
- MLS#:
- 20245123
- Subdivision:
- Diamond Ridge
ADDITIONAL INFORMATION
Immaculate Home with Modern Upgrades in Grand Junction! Discover a beautifully upgraded, move-in-ready ranch home in the sought-after North Area of Grand Junction. This fully remodeled property offers all the perks of new construction without the wait or hassle. Enjoy a low-maintenance lifestyle with contemporary finishes that make everyday living effortless. Key upgrades include a brand-new roof, new windows for energy efficiency and enhanced soundproofing, new central air conditioning, upgraded boiler and new HVAC system providing heat options, and a new hot water heater. The modern kitchen features new appliances including a refrigerator, oven, microwave, and dishwasher, plus upgraded recessed lighting, most of which are smart-controlled and dimmable. The spacious primary suite offers a large walk-in closet with built-in shelving and added cabinetry for organization. Smart home features include app-controlled lighting and a security system for added convenience. The whole interior has been professionally repainted, has high-quality laminate flooring with a wood grain texture, updated LED lighting, and new custom window blinds. Outdoors, enjoy low-maintenance turf, a covered patio, and a concrete pad ideal for a fire pit or hot tub. The 3-car garage has new LED lighting, built-in storage cabinets, and is heated and cooled, with additional RV parking and a storage shed. The large corner lot is across from an open green area, offering privacy and fewer neighbors for a quiet, scenic atmosphere. With mature landscaping, major system upgrades, and an elegant interior, this home is move-in-ready with unbeatable value. Located in Grand Junction's North Area, this home combines high-end finishes and practical upgrades. Grand Junction offers year-round outdoor recreation with easy access to hiking, mountain biking, skiing, and more, along with a vibrant community, arts scene, wineries, and thriving downtown businesses, making it the perfect place to enjoy an active lifestyle.
- Type:
- Single Family
- Sq.Ft.:
- 2,249
- Status:
- Active
- Beds:
- 5
- Year built:
- 1967
- Baths:
- 3.00
- MLS#:
- 20245122
- Subdivision:
- Paradise Hills
ADDITIONAL INFORMATION
OPEN HOUSE TODAY 11/15/24 3-6PM AND AGAIN SUNDAY 11/17 12-3PM. Spacious corner lot (.37 ac), with mature landscaping & 2 towering Blue Spruce trees, offering both privacy, shade and curb appeal in a highly desirable neighborhood. With 5 bedrooms and 3 baths, there's plenty of room for family, guests, and home office space. The main level features two living areas, main floor master, providing a perfect balance of comfort and functionality. Great for hosting gatherings or enjoying quiet evenings on the covered patio, these versatile spaces can be tailored to suit any lifestyle. An unfinished basement offers tremendous potential for add'l living space, storage, or personalized project area. The well-maintained home has been recently (2024) painted (interior and exterior); the roof, gutters, MasterCool Evap Cooler and concrete driveway were replaced in 2022. All bathrooms are updated. There's plenty of room for RV parking & garden area. This property presents an opportunity to own a home with a perfect blend of space, character, and potential, in one of the area's most sought-after neighborhoods. Don’t miss out on this exceptional find!
- Type:
- Single Family
- Sq.Ft.:
- 1,800
- Status:
- Active
- Beds:
- 3
- Lot size:
- 0.37 Acres
- Year built:
- 1972
- Baths:
- 2.00
- MLS#:
- 20245121
- Subdivision:
- Tiara Rado S 1
ADDITIONAL INFORMATION
Nestled on the scenic Tiara Rado Golf Course, this unique octagon house seamlessly combines iconic mid-century design with an unbeatable backdrop of breathtaking mountain and golf course views. Enjoy your upper deck with views of the Colorado National Monument as far as the eye can see. In addition, you have a spacious yard with seating area for entertaining, relaxing or roasting marshmallows! The home’s distinctive architecture offers panoramic windows that flood each room with natural light, accentuating sleek lines, warm wood finishes, and authentic mid-century details throughout. Updated bathrooms provide a true spa-like experience. Enjoy spacious, open-concept living areas that invite indoor-outdoor flow, perfect for relaxing or entertaining against a picturesque landscape. Whether you’re an architecture enthusiast or a lover of serene settings, this home is a rare opportunity to experience classic design in a truly unparalleled location. Plenty of space to park your cars in the 2 car garage, plus RV parking for your toys! New roof installed in 2023 with NEW cooler as well as electrical service upgrade in 2022.
- Type:
- Single Family
- Sq.Ft.:
- 2,209
- Status:
- Active
- Beds:
- 3
- Lot size:
- 0.26 Acres
- Year built:
- 2018
- Baths:
- 3.00
- MLS#:
- 20231938
- Subdivision:
- Spyglass Ridge #3
ADDITIONAL INFORMATION
Views, views, and more views! Lock and leave or stay for a lifetime! This exceptional home offers a wonderful lifestyle in a breathtaking, elevated setting with numerous community parks, pool, and 7 miles of sidewalks, and hiking trails. The upstairs bedroom could be converted to a top of the world family room. Numerous upgrades including, granite countertops, custom ironwork, large view windows, luxurious kitchen and baths with custom tile, and an oversized two car garage with tons of storage on a 1/4 acre fully xeriscaped cul-de-sac lot, just a short walk to the beautiful Ridgeline Community Center and down the street from Skippy's Dog Park. All of this just eight minutes from downtown Grand Junction. Whether you like to swim, hike, bike, take your dog to the park or enjoy long walks, this truly is the "Next Great Place To Live!"
- Type:
- Other
- Sq.Ft.:
- 1,566
- Status:
- Active
- Beds:
- 2
- Lot size:
- 2.77 Acres
- Year built:
- 2021
- Baths:
- 2.00
- MLS#:
- 20245126
- Subdivision:
- Other
ADDITIONAL INFORMATION
This is a wonderful opportunity to own a share of The Village Cooperative! These units don't come up very often. Village Cooperatives are designed to foster community involvement for adults 62 years and above. Included in the monthly Member Carrying Charge(CIC), is landscaping, insurance, maintenance of building, Fire Suppression System, Elevator, Secured enclosed parking garage, Secured Building, radon system, onsite management, housekeeping of common spaces, routine maintenance of building AND this unit itself, Water, Sewer and Trash, and Tax Benefits and much more! The amazing amenities include small and large gathering rooms with full kitchens to host events, covered patio with fireplace and grill, work out room, meditation/prayer room, fully outfitted workshop, car wash bay, secured garage, raised garden beds, lots of activities to take part in! This unit is the Newton floor plan and features upgrades including flooring, appliance package From the balcony you hear the irrigation creek and view the raised garden beds and beautiful sunsets. This unit is nice and bright with lots of windows and open concept design. It is a split bedroom with primary en suite on one side and 2nd bedroom and full bath on the other side as well as a flex room you can use as formal dining, office, library or den! You'll love all the storage inside this unit! Watch the videos to learn more about Village Cooperatives listed that are in the virtual tour section.
- Type:
- Single Family
- Sq.Ft.:
- n/a
- Status:
- Active
- Beds:
- 3
- Lot size:
- 0.15 Acres
- Year built:
- 1994
- Baths:
- 3.00
- MLS#:
- 819336
- Subdivision:
- Aspenwood Meado
ADDITIONAL INFORMATION
Conveniently located close to shopping and schools. This clean and cozy 3 bedroom, 2 1/2-bathroom home has tons of room, is in a quiet neighborhood and is situated on a large, fenced in cul-de-sac lot. The back yard has room for RV parking, irrigation for gardening, a back patio perfect for entertaining, and a 12x14 workshop/shed with electricity. Make this your home for the holidays, Call and schedule your showing today.
ADDITIONAL INFORMATION
1.16 acre parcel, fully fenced with easy access to I-70 and 24 Road Corridor, and located in the Opportunity Zone and Enterprise Zone. Property consists of 3 buildings offering a total of 8,684 sq.ft. Offers plenty of options to re-configure for your needs. Lot size easily accommodates semi parking. Use the existing building for warehouse or manufacturing and still have room to build an additional building for offices or store front. Long term tenant is on a month to month basis with a 60 day notice to vacate required.
$850,000
379 29 Grand Junction, CO 81504
- Type:
- Land
- Sq.Ft.:
- n/a
- Status:
- Active
- Beds:
- n/a
- Lot size:
- 1.5 Acres
- Baths:
- MLS#:
- 819320
- Subdivision:
- None
ADDITIONAL INFORMATION
1.5 AC zoned RM12. Quickly developing area location. Fronting the 29 RD corridor. Multi-family development zoning.
$950,000
377 29 Grand Junction, CO 81504
- Type:
- Land
- Sq.Ft.:
- n/a
- Status:
- Active
- Beds:
- n/a
- Lot size:
- 2.2 Acres
- Baths:
- MLS#:
- 819318
- Subdivision:
- None
ADDITIONAL INFORMATION
2.2 AC zoned RM12. Quickly developing area location. Fronting the 29 RD corridor. Multi-family development zoning.
- Type:
- Land
- Sq.Ft.:
- n/a
- Status:
- Active
- Beds:
- n/a
- Lot size:
- 15.84 Acres
- Baths:
- MLS#:
- 4474420
- Subdivision:
- Area 27
ADDITIONAL INFORMATION
Commercial building lot in and already developed Industrial location. Utilities are all located nearby lot. Close to the town of Grand Junction and Fruita. Approximately 16 acres zoned I-1. This property has many opportunities for various businesses.
- Type:
- Townhouse
- Sq.Ft.:
- 1,198
- Status:
- Active
- Beds:
- 2
- Lot size:
- 0.11 Acres
- Year built:
- 2024
- Baths:
- 2.00
- MLS#:
- 20245100
- Subdivision:
- Cimarron Estates
ADDITIONAL INFORMATION
Welcome to your brand-new energy-efficient home by Senergy Builders, nestled in the hidden gem of Cimarron Mesa in Orchard Mesa. This 2-bedroom, 2-bathroom residence showcases the latest Energy Star techniques, ensuring comfort and sustainability. Step inside to discover an open and inviting floor plan designed for modern living. The kitchen features state-of-the-art appliances, sleek countertops, and ample cabinet space, perfect for culinary enthusiasts and entertainers. The main bedroom boasts a private oasis, offering a relaxing retreat after a long day. A second bedroom provides versatility for guests, as well as a home office or additional living space. Enjoy the tranquility of the Cimarron Mesa neighborhood and enjoy the views. Easy to show, see it today!
$420,000
3030 N 14TH Grand Junction, CO 81506
- Type:
- Single Family
- Sq.Ft.:
- n/a
- Status:
- Active
- Beds:
- 3
- Lot size:
- 0.2 Acres
- Year built:
- 1992
- Baths:
- 3.00
- MLS#:
- 819274
- Subdivision:
- Fairmont
ADDITIONAL INFORMATION
Welcome to 3030 N 14th Street, a charming residence nestled in a tranquil cul-de-sac in one of Grand Junction's most desirable northside neighborhoods, just moments away from Colorado Mesa University. This well-maintained home features fresh new paint on the exterior and interior, providing a bright and welcoming atmosphere throughout. With a brand-new roof, you can enjoy peace of mind knowing the home is ready for years of worry-free living. The inviting layout offers ample space for comfortable living, whether you're entertaining guests or enjoying quiet evenings at home. The well taken care of yard is a perfect backdrop for outdoor gatherings or peaceful relaxation in your own serene setting. Take advantage of this fantastic location, where you'll have easy access to shopping, local parks, dining, and the vibrant culture of CMU. This property is truly a hidden gem- ideal for first time homebuyers, investors, or anyone looking to enjoy the best of Grand Junction living. Don't miss your chance to call 3030 N 14th Street your new home. Schedule a showing today and experience the charm and convenience this wonderful property has to offer.
$2,500,000
1101 KIMBALL AVENUE Grand Junction, CO 81501
- Type:
- Mixed Use
- Sq.Ft.:
- 9,646
- Status:
- Active
- Beds:
- n/a
- Lot size:
- 1.12 Acres
- Year built:
- 1990
- Baths:
- MLS#:
- 819242
ADDITIONAL INFORMATION
9,600+ sf located amidst the Riverside Parkway Corridor. Close proximity to Kannah Creek/Edgewater Brewery, The Bonsai Building, the Western Colorado Botanical Gardens, Las Colonias Park and the Amphitheater at Las Colonias Park. Centrally located to multiple new and current Multi-Family projects including Trail Edge Townhomes, Trail Edge Apartments, Sugar Beet Apartments, and The Eddy Apartments. This property is zoned C-2 and is Opportunity Zoned.
- Type:
- Single Family
- Sq.Ft.:
- 1,448
- Status:
- Active
- Beds:
- 4
- Lot size:
- 0.14 Acres
- Year built:
- 2006
- Baths:
- 3.00
- MLS#:
- 20245087
- Subdivision:
- Summer Glen
ADDITIONAL INFORMATION
UPDATED, CENTRAL AIR and RV PARKING! Welcome to 2834 S Forest Lane! This beautifully remodeled 4-bedroom home offers modern comforts and thoughtful updates throughout. The main-level primary suite features its own en-suite bathroom, while the fully updated kitchen impresses with Corian countertops and a stylish coffee bar. Enjoy central air, ample RV parking, and included irrigation water. Enjoy those summer nights on an oversized covered patio. Plus, a large backyard with a shed included. Located in a desirable area, this home is perfect for those seeking both convenience and charm. Don’t miss out!
- Type:
- Townhouse
- Sq.Ft.:
- 1,340
- Status:
- Active
- Beds:
- 2
- Lot size:
- 0.1 Acres
- Year built:
- 1994
- Baths:
- 2.00
- MLS#:
- 20245083
- Subdivision:
- Eastgate Village Townhomes Fi
ADDITIONAL INFORMATION
Perfect for those looking to downsize, buy their first home, or purchase a rental, this charming well-kept home features easy living at an affordable price. Located at the end of a quiet cul-de-sac, with a new roof, new windows, new flooring, and more. You can move right in and instantly be comfortable. Enjoy the fenced backyard with cool grass and shade trees, as well as easy access to both Patterson Road and North Avenue for convenient access to all parts of town. Don't miss out on this great opportunity. Schedule your showing today!
- Type:
- Land
- Sq.Ft.:
- n/a
- Status:
- Active
- Beds:
- n/a
- Lot size:
- 1.26 Acres
- Baths:
- MLS#:
- 20245077
- Subdivision:
- Partridge Farms
ADDITIONAL INFORMATION
Discover this stunning 1.26-acre building lot located in the highly sought-after Partridge Farms in the North area. This exceptional lot boasts mature landscaping, thoughtfully designed landscape lighting, and a beautiful water feature, creating a serene and picturesque environment. Enjoy the convenience of a walking path that meanders through the property, perfect for leisurely strolls. The lot backs onto HOA common area space, offering added privacy and a peaceful retreat, while also facing another inviting common area. This is an ideal opportunity to build your dream home in a tranquil setting!
- Type:
- Single Family
- Sq.Ft.:
- 1,968
- Status:
- Active
- Beds:
- 3
- Lot size:
- 7.05 Acres
- Year built:
- 1913
- Baths:
- 3.00
- MLS#:
- 20245076
ADDITIONAL INFORMATION
Step into the past with this quintessential turn-of-the-century farmhouse, preserved and ready for the next generation. Set on a generous 7-acre lot, this nostalgic property is ideal for hobby farming, with space perfectly suited for horses, hay, goats, chickens, or a sprawling garden oasis. This charming 3-bedroom, 3-bath home captures the essence of country living while still providing quick access to city amenities. It offers everything today’s buyer dreams of: open spaces, character-filled interiors, and a sense of retreat without the commute. The home is ready to make your dreams of a countryside escape come true. The formal dining room, with its classic hardwood floors and elegant 3 window kick-outs, is a showstopper, seamlessly transitioning through pillars and built-in bookshelves to the cozy living room. Here, you’ll find a gas fireplace and custom herringbone-pattern wood-slat walls, adding a touch of modern rustic style. Picture the staircase, where you can imagine family moments unfolding—whether it’s a special entrance for a holiday or a memorable greeting with loved ones. Recent upgrades include a brand-new roof, water heater, and modernized central heating with refrigerated air conditioning for year-round comfort. This is more than a home; it’s a piece of history waiting to be part of the next chapter of your story. Make this enchanting farmhouse your own!
- Type:
- Single Family
- Sq.Ft.:
- 1,686
- Status:
- Active
- Beds:
- 3
- Lot size:
- 0.14 Acres
- Year built:
- 2024
- Baths:
- 2.00
- MLS#:
- 20245075
- Subdivision:
- Sunset Valley Estates
ADDITIONAL INFORMATION
Front Yard Landscaping & Vinyl Fence Included!! New construction ranch home built by Paretto Builders with 1686 sq/ft, 3 beds, 2 baths, 3 car garage, and RV parking with a 10' gate. Enjoy the open floor plan with 9-foot ceiling and a stylish tray ceiling in the living room. The home features central AC, gas forced air, and ample recessed lighting. The modern kitchen includes stainless steel appliances, quartz countertops, pantry with a barn door, and cabinets with dovetail constructions and soft close hinges. The primary suite is fitted with a fully tiled shower, separate toilet room, dual vanity, and a generous walk-in closet. Enjoy outdoor living on the covered patio, surrounded by a fully fenced backyard with picturesque views of mature trees and listen to the soothing sounds of birds chirping in the Spring. The 3-car garage provides ample space for vehicles and storage, plus there is additional 10' RV gate on the side of the home. Estimated completion date is November 20th.


The data relating to real estate for sale on this web site comes in part from the Internet Data Exchange (IDX) program of Colorado Real Estate Network, Inc. (CREN), © Copyright 2024. All rights reserved. All data deemed reliable but not guaranteed and should be independently verified. This database record is provided subject to "limited license" rights. Duplication or reproduction is prohibited. FULL CREN Disclaimer Real Estate listings held by companies other than Xome Inc. contain that company's name. Fair Housing Disclaimer
Andrea Conner, Colorado License # ER.100067447, Xome Inc., License #EC100044283, [email protected], 844-400-9663, 750 State Highway 121 Bypass, Suite 100, Lewisville, TX 75067

Listings courtesy of REcolorado as distributed by MLS GRID. Based on information submitted to the MLS GRID as of {{last updated}}. All data is obtained from various sources and may not have been verified by broker or MLS GRID. Supplied Open House Information is subject to change without notice. All information should be independently reviewed and verified for accuracy. Properties may or may not be listed by the office/agent presenting the information. Properties displayed may be listed or sold by various participants in the MLS. The content relating to real estate for sale in this Web site comes in part from the Internet Data eXchange (“IDX”) program of METROLIST, INC., DBA RECOLORADO® Real estate listings held by brokers other than this broker are marked with the IDX Logo. This information is being provided for the consumers’ personal, non-commercial use and may not be used for any other purpose. All information subject to change and should be independently verified. © 2024 METROLIST, INC., DBA RECOLORADO® – All Rights Reserved Click Here to view Full REcolorado Disclaimer
Grand Junction Real Estate
The median home value in Grand Junction, CO is $414,950. This is higher than the county median home value of $376,500. The national median home value is $338,100. The average price of homes sold in Grand Junction, CO is $414,950. Approximately 58.36% of Grand Junction homes are owned, compared to 36.08% rented, while 5.55% are vacant. Grand Junction real estate listings include condos, townhomes, and single family homes for sale. Commercial properties are also available. If you see a property you’re interested in, contact a Grand Junction real estate agent to arrange a tour today!
Grand Junction, Colorado has a population of 65,067. Grand Junction is more family-centric than the surrounding county with 29.76% of the households containing married families with children. The county average for households married with children is 29.15%.
The median household income in Grand Junction, Colorado is $58,892. The median household income for the surrounding county is $62,127 compared to the national median of $69,021. The median age of people living in Grand Junction is 39.4 years.
Grand Junction Weather
The average high temperature in July is 92.8 degrees, with an average low temperature in January of 17.8 degrees. The average rainfall is approximately 9.9 inches per year, with 15.8 inches of snow per year.
