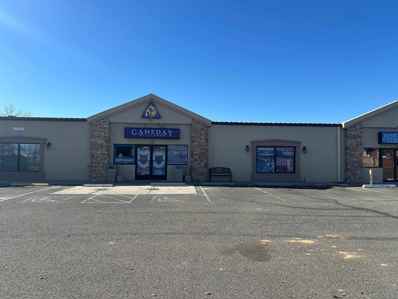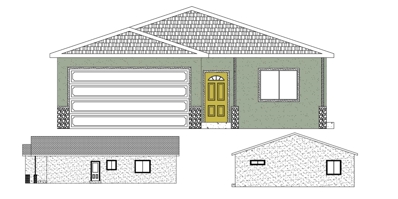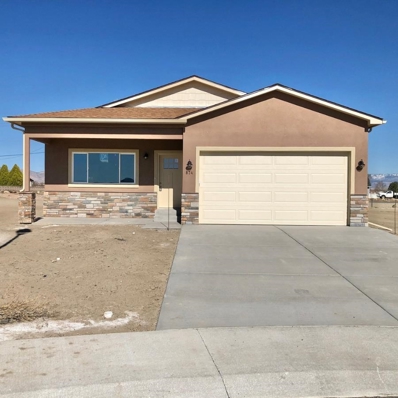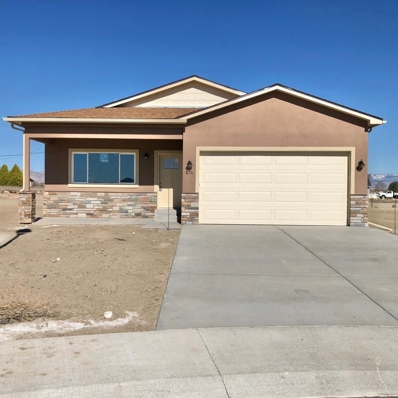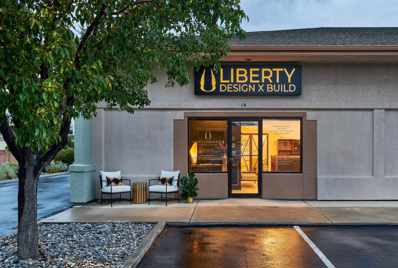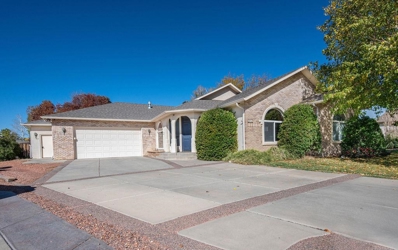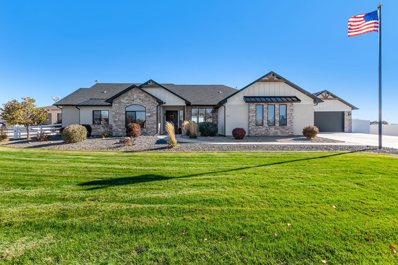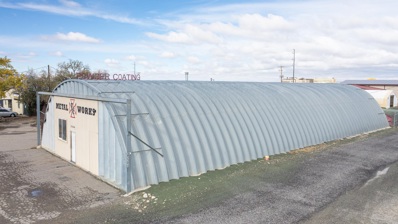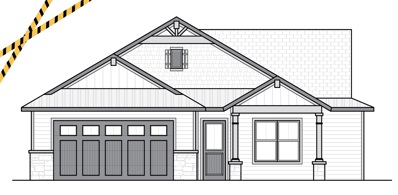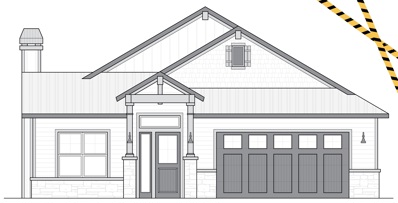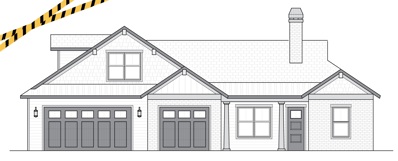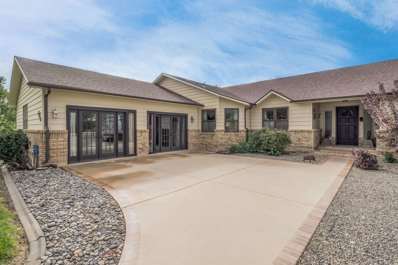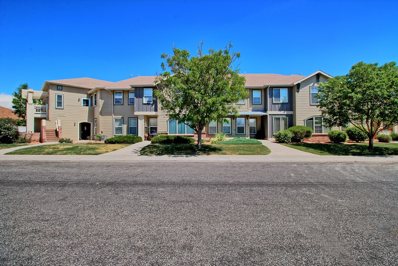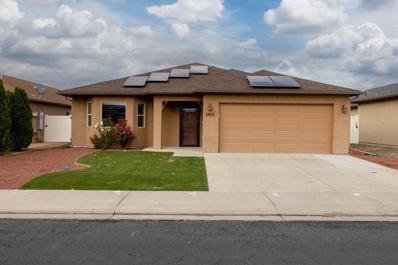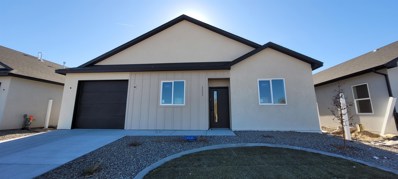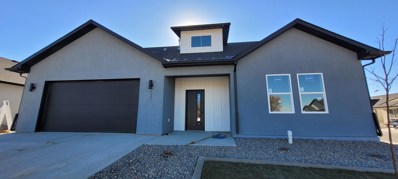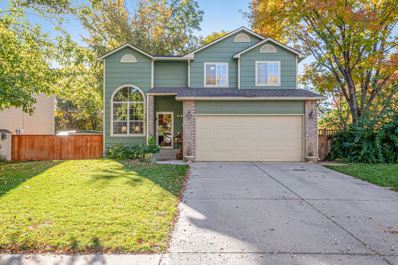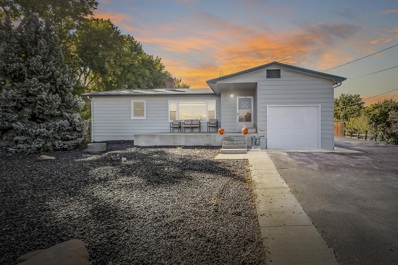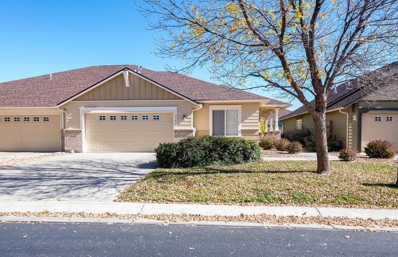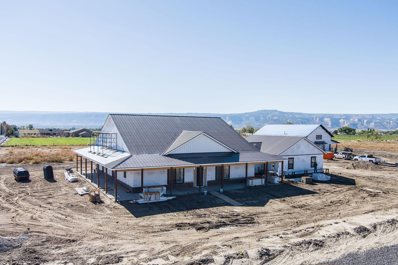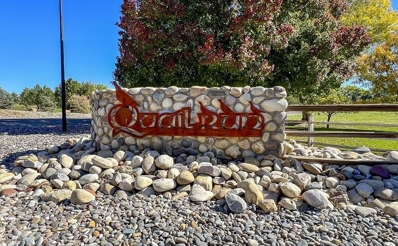Grand Junction CO Homes for Rent
The median home value in Grand Junction, CO is $414,950.
This is
higher than
the county median home value of $376,500.
The national median home value is $338,100.
The average price of homes sold in Grand Junction, CO is $414,950.
Approximately 58.36% of Grand Junction homes are owned,
compared to 36.08% rented, while
5.55% are vacant.
Grand Junction real estate listings include condos, townhomes, and single family homes for sale.
Commercial properties are also available.
If you see a property you’re interested in, contact a Grand Junction real estate agent to arrange a tour today!
- Type:
- General Commercial
- Sq.Ft.:
- n/a
- Status:
- NEW LISTING
- Beds:
- n/a
- Baths:
- MLS#:
- 20245242
ADDITIONAL INFORMATION
Nearly 6,000 square foot Commercial Condominium, conveniently located in the Frontier Plaza off Patterson Road near the Mesa Mall. Previously used as a Restaurant and Bar, complete with Commercial Kitchen, walk in coolers, bar area and lounge. Thirteen Billiard tables along with various FF&E could be negotiated with a sale. Great retail, medical, or service location with high traffic counts and visibility.
- Type:
- Single Family
- Sq.Ft.:
- 1,383
- Status:
- NEW LISTING
- Beds:
- 3
- Lot size:
- 0.16 Acres
- Year built:
- 2024
- Baths:
- 2.00
- MLS#:
- 20245180
- Subdivision:
- Brookfield
ADDITIONAL INFORMATION
Senergy Builders’ new Brookfield South Subdivision offers a fantastic opportunity for the environmentally conscious homebuyer looking for modern, sustainable living. The subdivision is located northwest of Grand Junction off of 21 1/2 Rd, providing a convenient location near restaurants, shopping and trails. This Solar Powered home offers 3 Bedrooms, 2 Bathrooms, 2-car Garage, and 1383 sq. ft. These homes are designed with the net-zero concept in mind, aiming to minimize their environmental impact and reduce carbon emissions encompassed in a comfortable, durable new home. These all-electric homes do not have any gas or propane, reducing greenhouse gas emissions and eliminating harmful health hazards associated with combustible gases in the living space. Energy-efficient appliances and mechanical systems reduce energy consumption and operating costs. The attention to detail in construction focuses on sustainable building practices, including using environmentally friendly materials. By choosing a net-zero ready, all-electric home with solar energy generation, you are actively contributing to reducing greenhouse gas emissions and combating climate change.
- Type:
- Single Family
- Sq.Ft.:
- 1,413
- Status:
- NEW LISTING
- Beds:
- 3
- Lot size:
- 0.16 Acres
- Year built:
- 2024
- Baths:
- 2.00
- MLS#:
- 20245173
- Subdivision:
- Brookfield
ADDITIONAL INFORMATION
Senergy Builders’ new Brookfield South Subdivision offers a fantastic opportunity for the environmentally conscious homebuyer looking for modern, sustainable living. The subdivision is located northwest of Grand Junction off of 21 1/2 Rd, providing a convenient location near restaurants, shopping and trails. This Solar Powered home offers 3 Bedrooms, 2 Bathrooms, 2-car garage (with a 3-car garage option), and 1413 sq. ft. These homes are designed with the net-zero concept in mind, aiming to minimize their environmental impact and reduce carbon emissions encompassed in a comfortable, durable new home. These all-electric homes do not have any gas or propane, reducing greenhouse gas emissions and eliminating harmful health hazards associated with combustible gases in the living space. Energy-efficient appliances and mechanical systems reduce energy consumption and operating costs. The attention to detail in construction focuses on sustainable building practices, including using environmentally friendly materials. By choosing a net-zero ready, all-electric home with solar energy generation, you are actively contributing to reducing greenhouse gas emissions and combating climate change.
- Type:
- Single Family
- Sq.Ft.:
- 1,413
- Status:
- NEW LISTING
- Beds:
- 3
- Lot size:
- 0.26 Acres
- Year built:
- 2024
- Baths:
- 2.00
- MLS#:
- 20245172
- Subdivision:
- Brookfield
ADDITIONAL INFORMATION
Senergy Builders’ new Brookfield South Subdivision offers a fantastic opportunity for the environmentally conscious homebuyer looking for modern, sustainable living. The subdivision is located northwest of Grand Junction off of 21 1/2 Rd, providing a convenient location near restaurants, shopping and trails. This Solar Powered home offers 3 Bedrooms, 2 Bathrooms, 2-car garage (with a 3-car garage option), and 1413 sq. ft. These homes are designed with the net-zero concept in mind, aiming to minimize their environmental impact and reduce carbon emissions encompassed in a comfortable, durable new home. These all-electric homes do not have any gas or propane, reducing greenhouse gas emissions and eliminating harmful health hazards associated with combustible gases in the living space. Energy-efficient appliances and mechanical systems reduce energy consumption and operating costs. The attention to detail in construction focuses on sustainable building practices, including using environmentally friendly materials. By choosing a net-zero ready, all-electric home with solar energy generation, you are actively contributing to reducing greenhouse gas emissions and combating climate change.
ADDITIONAL INFORMATION
Welcome to over 2,000 sf of professional office condo space. This property has been fully remodeled and includes high end updates from floor to ceiling including top of the line flooring, paint and cabinetry throughout. A beautiful reception area and large conference room greet you as soon as you step in the door. There is an enclosed private office and large open area with several work stations. A kitchen area, bathrooms and an abundance of storage space are also included. The property is the west side anchor (end unit) allowing for easy access to the back door of the property. Ample customer and employee parking is included. This property is move-in ready.
- Type:
- Single Family
- Sq.Ft.:
- 2,490
- Status:
- Active
- Beds:
- 3
- Lot size:
- 0.28 Acres
- Year built:
- 1997
- Baths:
- 3.00
- MLS#:
- 20245159
- Subdivision:
- Moonridge Falls
ADDITIONAL INFORMATION
Step inside this beautifully renovated ranch style home in a much desired neighborhood. The main living area features newer Luxury Vinyl Plank Flooring in the kitchen and dining area and newer carpet in the step down living room as well as throughout the home. In the living room you will also find vaulted ceilings and a gas log fireplace. The many windows creates an abundance of natural light in the main living space. The kitchen has been tastefully remodeled with beautiful cabinetry and backsplash, quartz countertops, stainless steel appliances and walk-in pantry. Direct access to a large patio and open concept living make this home an entertainers dream. The home features 3 bedrooms and an office with a split bedroom floorplan. The generous sized main bedroom offers direct patio access, and a large 5 peice en-suite with newer vanity, marble countertops, double sinks, garden tub, step in shower and walk-in closet. The 2 car garage boasts an extra room perfect for crafting, a workshop or extra storage. Outside you will find a large back patio, mature landscaping, storage shed and spacious yard that backs to open space providing extra privacy. This home has so much to offer in a great location! Get inside today!
$1,300,000
982 FARM HOUSE ROAD Grand Junction, CO 81505
- Type:
- Single Family
- Sq.Ft.:
- 2,641
- Status:
- Active
- Beds:
- 4
- Lot size:
- 1.06 Acres
- Year built:
- 2020
- Baths:
- 3.00
- MLS#:
- 20245135
- Subdivision:
- THE FARM
ADDITIONAL INFORMATION
Welcome to this stunning 4-bedroom, 3-bathroom home located in the highly desirable Northwest area of Grand Junction. If you’re seeking privacy and a serene country setting, this property is a must-see! Relax on the covered back porch and take in the breathtaking, unobstructed views of the Book Cliffs and Grand Mesa, or enjoy the Colorado National Monument views from the front of the home. Set on a beautifully landscaped 1.06-acre lot, this home features a full sprinkler system and landscape lighting, ensuring the grounds are as pristine as the interior. Step inside and be greeted by an abundance of natural light flowing through an open floor plan. The gourmet kitchen is a chef’s dream, boasting a gorgeous granite island, soft-close cabinetry, and top-of-the-line GE Monogram appliances, including a six-burner gas range and double ovens. Attention to detail shines throughout, from the tray ceilings with rustic rough-sawn wood beams in the living and dining rooms to the stunning stone gas log fireplace, accented by elegant floating shelves. The spacious master suite offers a luxurious 5-piece en suite bathroom and a walk-in closet. With parking for four vehicles in the attached garages and a massive RV parking area on the south side of the home, there’s no shortage of space for all your needs. The South driveway leads to an impressive 65' x 30' workshop with oversized garage doors, offering 1,950 sq. ft. of endless possibilities. Outfitted with a 60-amp single-phase panel, LED lighting, and ten GFCI-protective outlets, this workshop is ideal for any hobbyist or entrepreneur. Don’t miss your opportunity to see this incredible property. Schedule your private showing today!
- Type:
- Single Family
- Sq.Ft.:
- 1,724
- Status:
- Active
- Beds:
- 3
- Lot size:
- 0.2 Acres
- Year built:
- 2001
- Baths:
- 2.00
- MLS#:
- 20245123
- Subdivision:
- Diamond Ridge
ADDITIONAL INFORMATION
Immaculate Home with Modern Upgrades in Grand Junction! Discover a beautifully upgraded, move-in-ready ranch home in the sought-after North Area of Grand Junction. This fully remodeled property offers all the perks of new construction without the wait or hassle. Enjoy a low-maintenance lifestyle with contemporary finishes that make everyday living effortless. Key upgrades include a brand-new roof, new windows for energy efficiency and enhanced soundproofing, new central air conditioning, upgraded boiler and new HVAC system providing heat options, and a new hot water heater. The modern kitchen features new appliances including a refrigerator, oven, microwave, and dishwasher, plus upgraded recessed lighting, most of which are smart-controlled and dimmable. The spacious primary suite offers a large walk-in closet with built-in shelving and added cabinetry for organization. Smart home features include app-controlled lighting and a security system for added convenience. The whole interior has been professionally repainted, has high-quality laminate flooring with a wood grain texture, updated LED lighting, and new custom window blinds. Outdoors, enjoy low-maintenance turf, a covered patio, and a concrete pad ideal for a fire pit or hot tub. The 3-car garage has new LED lighting, built-in storage cabinets, and is heated and cooled, with additional RV parking and a storage shed. The large corner lot is across from an open green area, offering privacy and fewer neighbors for a quiet, scenic atmosphere. With mature landscaping, major system upgrades, and an elegant interior, this home is move-in-ready with unbeatable value. Located in Grand Junction's North Area, this home combines high-end finishes and practical upgrades. Grand Junction offers year-round outdoor recreation with easy access to hiking, mountain biking, skiing, and more, along with a vibrant community, arts scene, wineries, and thriving downtown businesses, making it the perfect place to enjoy an active lifestyle.
ADDITIONAL INFORMATION
1.16 acre parcel, fully fenced with easy access to I-70 and 24 Road Corridor, and located in the Opportunity Zone and Enterprise Zone. Property consists of 3 buildings offering a total of 8,684 sq.ft. Offers plenty of options to re-configure for your needs. Lot size easily accommodates semi parking. Use the existing building for warehouse or manufacturing and still have room to build an additional building for offices or store front. Long term tenant is on a month to month basis with a 60 day notice to vacate required.
- Type:
- Single Family
- Sq.Ft.:
- 1,749
- Status:
- Active
- Beds:
- 3
- Lot size:
- 0.15 Acres
- Year built:
- 2024
- Baths:
- 2.00
- MLS#:
- 20245066
- Subdivision:
- Apple Glen West Subdivision
ADDITIONAL INFORMATION
Welcome to Apple Glen West, Northwest Grand Junction’s newest premier subdivision, where award-winning Builder, TreyTyn Homes, introduces a thoughtfully designed, highly functional split-floorplan home adorned with quality finishes throughout! As you enter through the grand covered entry, you’re welcomed into a bright foyer space flanked by two spacious bedrooms, each with its own walk-in closet. A full bathroom conveniently sits between the two, featuring premium cabinetry, quartz countertops, dual vanities, and a roomy tub/shower combo. Moving to the rear of the home, you’ll find the open-concept living, dining, and kitchen area—perfect for both entertaining and comfortable relaxation. The chef’s kitchen features a large center island with bar-top seating, quartz counters, premium cabinetry, and a full stainless steel appliance package, including an elevated gas range/oven and refrigerator. The adjacent dining area provides ample space for both family meals and larger gatherings. On the opposite end of the home, the primary suite offers a private retreat with an en-suite bathroom that includes dual vanities on quartz countertops, a private lavatory, a spacious walk-in shower, and a massive walk-in closet with a convenient bypass door directly into the laundry room. Outside, the expansive backyard offers an oversized concrete covered patio, perfect for enjoying Grand Valley’s scenic beauty and mild climate. Builder will install full perimeter tan vinyl fencing and front xeriscape landscaping for added value and curb appeal!
- Type:
- Single Family
- Sq.Ft.:
- 1,903
- Status:
- Active
- Beds:
- 4
- Lot size:
- 0.15 Acres
- Year built:
- 2024
- Baths:
- 2.00
- MLS#:
- 20245064
- Subdivision:
- Apple Glen West Subdivision
ADDITIONAL INFORMATION
Discover the newest premier subdivision in Northwest Grand Junction, where award-winning Builder, TreyTyn Homes, presents a beautifully designed and highly functional ranch-style home with quality finishes throughout. As you enter, a grand covered entryway leads into an inviting foyer, with a conveniently situated fourth bedroom or office tucked near the front for easy access and privacy. The heart of the home opens into a stunning living, dining, and kitchen area, crowned with cathedral ceilings and highlighted by an electric fireplace, enhancing both ambiance and grandeur. The open-concept layout seamlessly unites these spaces, making it perfect for entertaining and family gatherings. The chef-quality kitchen boasts a large island for meal prep and casual dining, premium cabinetry, quartz countertops, and a full stainless steel appliance package, including an elevated gas range and refrigerator. The primary suite, located on the opposite end for optimal privacy, features tray ceilings for added architectural appeal, an en-suite bath with dual vanities atop quartz-topped cabinetry, a walk-in shower with custom tile accents, a private lavatory room, and an oversized walk-in closet. Two additional bedrooms are thoughtfully placed nearby, along with a full guest bathroom that mirrors the home’s luxurious finishes, complete with a tub/shower combo with tile surround. Outside, the expansive backyard features an oversized concrete covered patio, ideal for enjoying Grand Valley’s beautiful scenery and climate. The property includes 10 feet of RV parking on the north side, while the builder will install full perimeter tan vinyl fencing and front xeriscape landscaping, adding both curb appeal and value!
- Type:
- Single Family
- Sq.Ft.:
- 2,046
- Status:
- Active
- Beds:
- 5
- Lot size:
- 0.25 Acres
- Year built:
- 2024
- Baths:
- 3.00
- MLS#:
- 20245062
- Subdivision:
- Apple Glen West Subdivision
ADDITIONAL INFORMATION
Welcome to Apple Glen West, the newest premier subdivision where award winning Builder, TreyTyn Homes, introduces an exceptional two-story residence with a fully finished upper-level bonus room and premium finishes throughout, charmingly noted as our Honeycrisp Floorplan! As you enter, a grand covered entry opens into the foyer, adjacent to a flexible space that can serve as a fourth bedroom, office, or den. Two additional guest bedrooms on the southwest side share a stylishly appointed full bathroom, featuring an upgraded cabinetry vanity, a tub/shower combo with tile surround, quartz countertops, and a linen closet for added convenience. Toward the rear, the open-concept living room and kitchen area create a warm, inviting heart of the home. The living room’s electric fireplace adds extra ambiance for gatherings, while the chef-quality kitchen boasts a full appliance package, including an elevated gas range and refrigerator, ideal for culinary enthusiasts. A spacious laundry room with upper cabinets provides ample storage and organization. The primary suite, situated in a private corner on a split floorplan, offers a serene retreat. The en-suite bathroom features high-quality cabinetry, dual sinks, quartz countertops, a large walk-in shower, and a private lavatory. Upstairs, the bonus room provides a flexible space for a game room, TV lounge, or fitness area. With a closet and attached full bathroom, it also functions well as a junior suite or fifth bedroom, complete with the same premium finishes found on the main level. Outside, the flag-lot backyard includes an oversized concrete covered patio, perfect for taking in the scenic Grand Valley views and climate. The property offers 10 feet of RV parking on the east side, while Builder will install full perimeter tan vinyl fencing and front xeriscape landscaping, adding value and curb appeal!
- Type:
- Single Family
- Sq.Ft.:
- 3,309
- Status:
- Active
- Beds:
- 4
- Lot size:
- 14.01 Acres
- Year built:
- 1990
- Baths:
- 3.00
- MLS#:
- 20245051
- Subdivision:
- Econ 27 M+B Subdivision #16
ADDITIONAL INFORMATION
Discover a rare opportunity with this extraordinary 3,309 sq/ft ranch-style home on just over 14 acres, where modern comforts meet rustic charm. Step inside and be welcomed by a charming entryway that opens into an expansive, open-concept living room and kitchen area. The kitchen boasts a large copper island ideal for entertaining or accommodating the culinary enthusiast. Throughout the home, western wood elements add warmth and character, enhancing ambiance. The spacious primary bedroom is a true retreat, featuring a walk-in closet and private access to the back patio. The ensuite bathroom is designed for relaxation, with a large jacuzzi tub and a separate shower. This spacious home also offers the perfect setup for an in-law suite or an Airbnb or a dedicated business space. With its expansive layout, there are multiple areas that can be easily converted into a private living space for extended family or guests, ensuring privacy and comfort. This property is also an incredible working opportunity, featuring fields that yield winter wheat, hay, and alfalfa, giving you the option to farm, crop share, or lease. Additionally, the outbuildings include a 30x50 shop with five garage bays and an RV-sized door, a 26x40 all-steel storage/shop building, and a 15x45 horse and hay shelter—ideal for housing vehicles, equipment, and livestock. Whether you're looking to cultivate the land, entertain, or simply soak in the breathtaking valley views, this Grand Junction gem truly has it all. Don’t miss out on the chance to make this exceptional property your own. Information is deemed reliable; Buyer(s) to verify.
- Type:
- Single Family
- Sq.Ft.:
- 672
- Status:
- Active
- Beds:
- 2
- Year built:
- 1971
- Baths:
- 1.00
- MLS#:
- 20245030
- Subdivision:
- Mobile City
ADDITIONAL INFORMATION
This charming starter home is perfect for individuals or small families seeking affordable living. It features a newly updated subfloor in the living room and small bedroom, ensuring a solid foundation. You'll also enjoy the benefits of a new hot water heater and furnace, along with updated plumbing for peace of mind. The fenced yard offers a safe space for kids or pets to play. Don’t miss out on this wonderful opportunity!
- Type:
- Condo
- Sq.Ft.:
- 1,133
- Status:
- Active
- Beds:
- 2
- Lot size:
- 0.02 Acres
- Year built:
- 2001
- Baths:
- 2.00
- MLS#:
- 20245016
- Subdivision:
- Village @ Fountain Greens Condos
ADDITIONAL INFORMATION
This upgraded 2-bedroom, 2-bathroom condo offers a perfect lock-and-leave lifestyle with an attached garage and the comfort of home in a desirable North Grand Junction community. The beautifully remodeled kitchen showcases quartz countertops, a sleek undermount sink, stainless steel appliances, and bright white farmhouse cabinetry, creating a chic, inviting space to cook and entertain. An additional den/office makes an ideal work-from-home area or can serve as a non-conforming bedroom. Both bedrooms are generously sized with ample closet storage, while the two full baths include tasteful vanities and tub/shower combos. A spacious laundry room with extra cabinetry provides added convenience, connecting to the attached garage. Enjoy the outdoors from your private covered patio, overlooking beautifully manicured grounds maintained by the HOA. The community offers amenities like a walking path, private pond, and park for outdoor enjoyment. HOA dues cover water, sewer, and trash, allowing for truly worry-free living. This unit is ideal for both rental investment and owner-occupants seeking a low-maintenance home for an on-the-go lifestyle!
- Type:
- Single Family
- Sq.Ft.:
- 1,270
- Status:
- Active
- Beds:
- 3
- Lot size:
- 0.12 Acres
- Year built:
- 2015
- Baths:
- 2.00
- MLS#:
- 20244990
- Subdivision:
- Halls Estate
ADDITIONAL INFORMATION
This is your chance for easy living. Solar is owned, no lease or solar plan. Artificial turn means no yard work for you and weekends are free to do what you want! There are no steps in this home, so you get to enjoy the open floor plan with large kitchen and island with a split bedroom design. Enclosed porch allows you to enjoy the private backyard. Energy efficiencies are gained with solar and tankless hot water system.
- Type:
- Single Family
- Sq.Ft.:
- 1,570
- Status:
- Active
- Beds:
- 3
- Lot size:
- 0.09 Acres
- Year built:
- 2024
- Baths:
- 2.00
- MLS#:
- 20244999
- Subdivision:
- Founders Colony
ADDITIONAL INFORMATION
Welcome to Founders Colony conveniently located near everything you need; shopping, hospitals, banks, parks and the airport! Rancher 3 bedroom, 2 bath, 1 car garage with 1570 sqft. Lots of windows for great natural light, open concept to accommodate family and entertaining. Pricing includes xeriscape landscaping & fencing. NO FINISH CHOICE OPTIONS. HOA fees have not been determined yet. Call for details. Estimated Completion 11/14/2024.
- Type:
- Single Family
- Sq.Ft.:
- 2,001
- Status:
- Active
- Beds:
- 4
- Lot size:
- 0.13 Acres
- Year built:
- 2024
- Baths:
- 3.00
- MLS#:
- 20244995
- Subdivision:
- Founders Colony
ADDITIONAL INFORMATION
Welcome to Founders Colony conveniently located near everything you need; shopping, hospitals, banks, parks and the airport! Rancher with upper bonus room/4th bedroom , 3 bath, 2 car garage with 2001 sqft. Lots of windows for great natural light, open concept to accommodate family and entertaining. FENCING AND XERISCAPE LANDSCAPING INCLUDED IN PRICE. NO FINISH CHOICE OPTIONS. HOA fees have not been determined yet. Call for details. Estimated Completion 11/11/2024.
- Type:
- Single Family
- Sq.Ft.:
- 3,123
- Status:
- Active
- Beds:
- 3
- Lot size:
- 0.18 Acres
- Year built:
- 1993
- Baths:
- 4.00
- MLS#:
- 20244934
- Subdivision:
- Wilson Ranch
ADDITIONAL INFORMATION
Welcome to 738 Corral Drive, a beautiful home nestled in a neighborhood brimming with community spirit and activities. This spacious residence boasts a full basement and includes a pool table, making it perfect for entertainment and relaxation. Enjoy year-round outdoor living with a working hot tub and mature landscaping that provides both beauty and privacy. The home also features leaf filter gutters and many updates such as a new sump pump, an updated powder room, and a gas fireplace. With a strong sense of community, residents can participate in various HOA activities, such as Easter egg hunts, BBQs, and movie nights. Don’t miss your chance to own this incredible home in a welcoming community—schedule a showing today!
$3,750,000
2306 Highway 6&50 Grand Junction, CO 81505
ADDITIONAL INFORMATION
Industrial Warehouse available with nearly 25,000 SF on 3.70+ Acres with direct Interstate Access. Property is composed of 22,220 SF of free-span warehouse/industrial space and 2,334 SF of office, located off of Hwy 6&50 for great visibility and close proximity to I70 Interchange, Mesa Mall, Community Hospital, and many other new 24 Rd developments. Zoned I-1 (light industrial), the building includes a huge load of power & 3phase, additional mezzanine storage space, 2 conference rooms, 3 OH doors w 1 doc high, and a large fully fenced and paved yard. The building has a new roof, and many upgrades to the building components including the full sprinkler system, HVAC/swamp units, water service line, electrical services, & more.
- Type:
- Single Family
- Sq.Ft.:
- 2,450
- Status:
- Active
- Beds:
- 4
- Lot size:
- 1 Acres
- Year built:
- 1957
- Baths:
- 1.00
- MLS#:
- 20244886
- Subdivision:
- Area 15 Merchand
ADDITIONAL INFORMATION
This one-of-a-kind home offers a perfect blend of modern comforts and original charm. With easy access to trails, medical facilities, shopping, and highways, convenience is at your doorstep. Step inside to many updates from 2022 such as brand-new windows, roof, heating and cooling systems, flooring, and paint. all designed for a worry-free living experience. The bright and cozy interior welcomes you with its inviting atmosphere, featuring delightful sunroom perfect for reading or showcasing your favorite indoor plants. The one-acre property has been cleared and is ready for your personal touch! Enjoy the benefits of irrigation and explore the endless of possibilities. Don’t miss out on this unique opportunity—schedule your showing today!
- Type:
- Condo
- Sq.Ft.:
- n/a
- Status:
- Active
- Beds:
- 3
- Lot size:
- 0.03 Acres
- Year built:
- 1976
- Baths:
- 2.00
- MLS#:
- 819006
- Subdivision:
- Other
ADDITIONAL INFORMATION
Wonderful location on this newly remodeled Condo located in the heart of Grand Junction, Close to schools, Hospitals, shopping and more! New windows, flooring, light fixtures, bathrooms, cabinets, new appliances. This unit is clean and close to everything. Beautiful well kept grounds, sauna and pool facility and laundry in your own unit. Pets allowed with HOA approval.
- Type:
- Townhouse
- Sq.Ft.:
- 1,338
- Status:
- Active
- Beds:
- 2
- Lot size:
- 0.06 Acres
- Year built:
- 2004
- Baths:
- 2.00
- MLS#:
- 20244879
- Subdivision:
- Fountain Greens
ADDITIONAL INFORMATION
Fantastic end unit townhome in the Hamlet at Fountain Greens. Lots of natural light in this nicely updated townhome- Newer stainless appliances, new roof and luxury vinyl planking. Such a wonderful, quiet, and well kept neighborhood. Spacious 2-car garage with storage. Cozy gas fireplace in the living area. Low maintenance living at it's best.
- Type:
- Single Family
- Sq.Ft.:
- 2,998
- Status:
- Active
- Beds:
- 4
- Lot size:
- 2 Acres
- Year built:
- 2024
- Baths:
- 3.00
- MLS#:
- 20244842
- Subdivision:
- Pearl Estates
ADDITIONAL INFORMATION
Welcome to this stunning 4-bedroom, 3-bathroom home situated on 2 acres of pristine land North of town. This home offers ample space and luxury. Chefs’ kitchen includes a 7-burner gas cooktop, double oven, gorgeous custom range hood with floating shelves, a large island perfect for entertaining, custom cabinetry, and a window with views over the kitchen sink. 5-piece primary bathroom has a beautiful claw foot bathtub situated under a picture window to soak and relax. 3 car garage with breezeway and mudroom provides plenty of room for vehicles and storage, large walk-in closets, built in entertainment center, gas fireplace, wrap around front porch, and so much more! Don't miss out on this incredible opportunity to own a piece of paradise. Schedule your private showing today!
- Type:
- Land
- Sq.Ft.:
- n/a
- Status:
- Active
- Beds:
- n/a
- Lot size:
- 2.7 Acres
- Baths:
- MLS#:
- 20244857
- Subdivision:
- Quail Run
ADDITIONAL INFORMATION
Rare opportunity! Last lot available in Quail Run Subdivision. 2.7 acres located across from the neighborhood park/green space. Flat, buildable lot; soils and perk tests done; Septic required; Irrigation provided through the HOA. Quail Run is one of GJ's nicest, North area, small acreage subdivisions that is completely built-out with established homes and landscaping. It is located 10 minutes from the airport, hospitals, shopping, and downtown. No horses allowed on this lot.


The data relating to real estate for sale on this web site comes in part from the Internet Data Exchange (IDX) program of Colorado Real Estate Network, Inc. (CREN), © Copyright 2024. All rights reserved. All data deemed reliable but not guaranteed and should be independently verified. This database record is provided subject to "limited license" rights. Duplication or reproduction is prohibited. FULL CREN Disclaimer Real Estate listings held by companies other than Xome Inc. contain that company's name. Fair Housing Disclaimer
