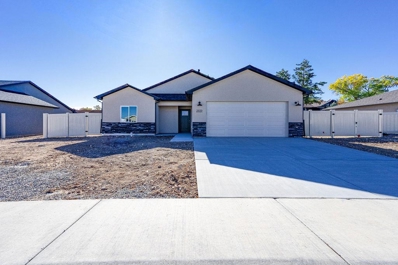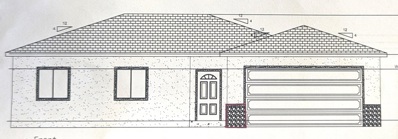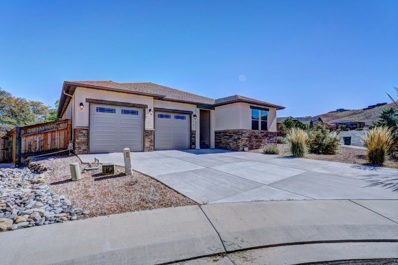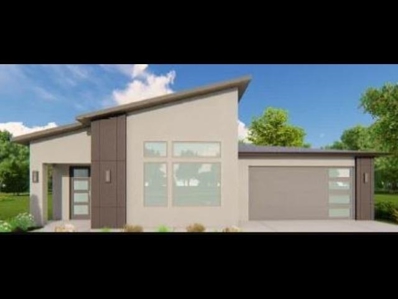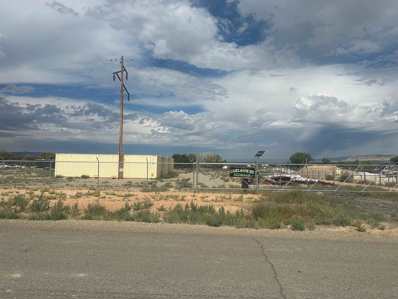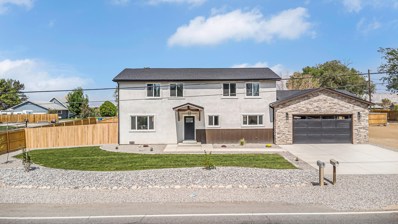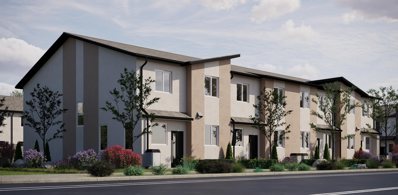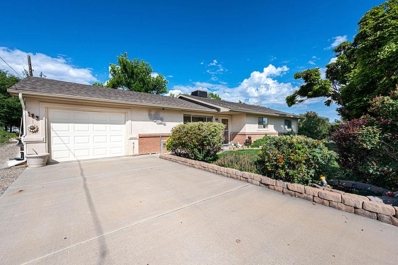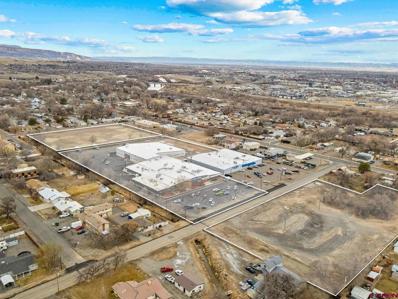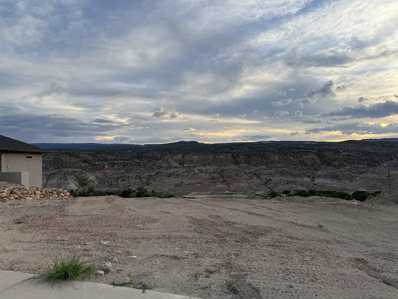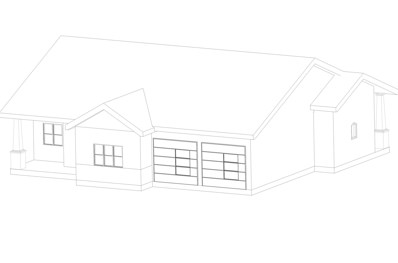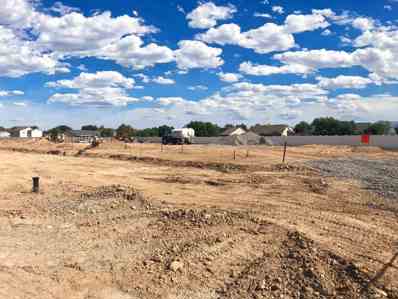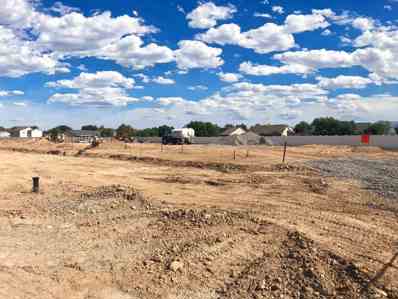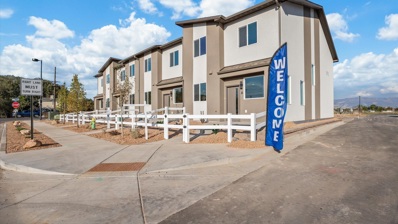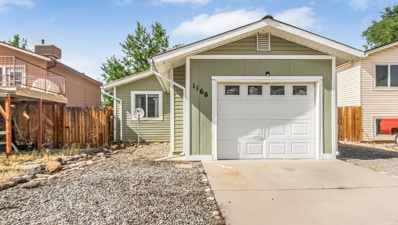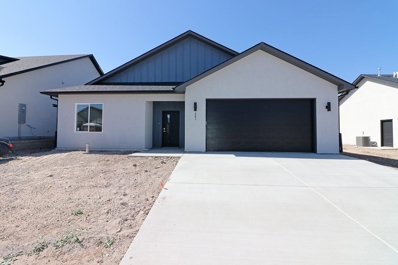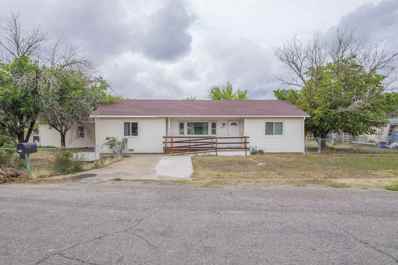Grand Junction CO Homes for Rent
- Type:
- Single Family
- Sq.Ft.:
- 1,697
- Status:
- Active
- Beds:
- 4
- Lot size:
- 0.11 Acres
- Year built:
- 2024
- Baths:
- 2.00
- MLS#:
- 20244398
- Subdivision:
- Shadow Mesa
ADDITIONAL INFORMATION
TO BE BUILT! The moment you walk into this home the high entry ceiling that carries into the large common area that features a trayed ceiling displays how uniquely built this home is for you. This patio home community located in Orchard Mesa. Simple living combined with interior details brings comfort and practicality right to you. The modern aesthetic is maintained by interior design selections specifically tailored to ensure luxury and efficiency. Split floor plan, covered patio and tray ceilings accentuate the features of each home. This home provides 1697 square feet, 4 bedrooms, 2 bathrooms, and a 2- car garage. Please contact us today for custom design choices! (Sorano-B Floorplan)
- Type:
- Single Family
- Sq.Ft.:
- 1,403
- Status:
- Active
- Beds:
- 3
- Year built:
- 2024
- Baths:
- 2.00
- MLS#:
- 20244389
- Subdivision:
- Orchard Estates
ADDITIONAL INFORMATION
Looking for new construction that has a huge yard? This is it! Great new home situated on a very large lot. Plenty of room for RV Parking as well! Open and spacious great room with cathedral ceilings and low maintenance LVT flooring. Spacious kitchen with ample cabinet space and tons of countertops space! Stainless steel appliances, quartz countertops. Split bedroom design. Private primary suite with separate walk-in closets and no step walk-in shower. Low maintenance stucco and stone exterior. Estimated completion October 30, 2024.
- Type:
- Single Family
- Sq.Ft.:
- 1,145
- Status:
- Active
- Beds:
- 3
- Lot size:
- 0.12 Acres
- Year built:
- 2024
- Baths:
- 2.00
- MLS#:
- 20244391
- Subdivision:
- Cimarron East Sub
ADDITIONAL INFORMATION
To Be Built - Welcome to your brand-new energy-efficient home by Senergy Builders, nestled in the hidden gem of Cimarron Mesa in Orchard Mesa. This 3-bedroom, 2-bathroom residence showcases the latest Energy Star techniques, ensuring comfort and sustainability. Step inside to discover an open and inviting floor plan designed for modern living. The kitchen features state-of-the-art appliances, sleek countertops, and ample cabinet space, perfect for culinary enthusiasts and entertainers. The main living area provides plenty of room for entertaining. Enjoy the tranquility of the Cimarron Mesa neighborhood and enjoy the views.
- Type:
- Single Family
- Sq.Ft.:
- 2,484
- Status:
- Active
- Beds:
- 3
- Lot size:
- 0.15 Acres
- Year built:
- 2018
- Baths:
- 3.00
- MLS#:
- 20244378
- Subdivision:
- Spyglass Ridge #3
ADDITIONAL INFORMATION
Experience this beautiful home in Spyglass Ridge with a finished basement including a kitchenette. The primary bedroom is on the main level, complete with a lovely bathroom, walk-in closet, and door to the covered balcony. Also on the main level- the living room, kitchen and dining area allow for lovely natural light and an open feel, and the second bedroom plus the office/flex room are generously sized. The basement also features large windows for lots of natural light, two separate living areas/flex spaces, and another bedroom with a walk-in closet and full bath. The kitchenette is perfect for entertaining and/or multi-generational living, among other possibilities. And that's just the house! Spyglass Ridge is a highly desirable neighborhood, with 90 acres of private open spaces/common areas, several miles of community hiking trails that take you to some of the most amazing views of the Grand Valley, five community parks, and a fabulous and inviting community center and swimming pool. Enjoy sunrises, sunsets, and city lights! Schedule your personal showing today!
- Type:
- Single Family
- Sq.Ft.:
- 3,085
- Status:
- Active
- Beds:
- 4
- Lot size:
- 0.24 Acres
- Year built:
- 2023
- Baths:
- 3.00
- MLS#:
- 20244373
- Subdivision:
- Spyglass Ridge
ADDITIONAL INFORMATION
Dam Views: This custom luxury home has 4 Bedrooms 3 baths 3085 sq feet includes a Main suite with porch view with 5-piece bath with steam shower and jetted tub, walk in closet with laundry off the main suite. Lots of upgrades! Smart home, tankless water heater, hide aways. Views from different aspects of the home. Located in Spyglass subdivision with amazing back yard porch view of the Redlands Dam and Gunnison River. This ranch home includes updated Z-line appliances. A Walk-out basement, Automatic controls for prewired for window blinds, lighting, security, fireplace, hvac. Premium LVP flooring, alder wood features. Enjoy your secret pantry room off the kitchen (lots of storage space). You also have direct access to the trails right from your very own backyard. Enjoy the sounds of the water flowing from 3 back porch areas along with 2 outdoor gas lines for your BBQ or a fire pit.
- Type:
- Single Family
- Sq.Ft.:
- 1,644
- Status:
- Active
- Beds:
- 3
- Lot size:
- 0.11 Acres
- Year built:
- 2024
- Baths:
- 2.00
- MLS#:
- 20244401
- Subdivision:
- Shadow Mesa
ADDITIONAL INFORMATION
To Be Built! A distinctive modern home with an exterior that is rivaled by the interior. Through the foyer a large living room is complete with a 12'-6? tray ceiling lit with large windows. This 1662 SqFt home has 3 bedroom, 2 baths, and a 2-car garage. The living, kitchen and dining are all central to your bedroom spaces. The master suite has a gorgeous bath and spacious walk-in closet. This plan is finished with a covered patio and a covered entry, set for unwinding from your day. (Radiant-A Floorplan)
- Type:
- Single Family
- Sq.Ft.:
- 1,118
- Status:
- Active
- Beds:
- 3
- Lot size:
- 0.22 Acres
- Year built:
- 1962
- Baths:
- 1.00
- MLS#:
- 20244366
- Subdivision:
- Garms
ADDITIONAL INFORMATION
Ready for a new owner! This 3 bed, 1 bath midcentury bungalow sits on a large corner lot with irrigation and sprinkler system, a detached garage with plenty of storage and tons of original charm!
- Type:
- Land
- Sq.Ft.:
- n/a
- Status:
- Active
- Beds:
- n/a
- Lot size:
- 2.57 Acres
- Baths:
- MLS#:
- 20244340
- Subdivision:
- Springfield Estates
ADDITIONAL INFORMATION
Excellent Industrial/ Commercial lot located in Springfield Estates. Lot features 2.57 acres fully fenced with automated gate. Perfect set up for RV storage. Lot has been leveled, graded, and graveled. Free span metal building kit (unassembled) with an eave height of 18', and two 14' overdoors on both ends of the property, with a sale price of $350,000 in addition to the property sale price.
- Type:
- Single Family
- Sq.Ft.:
- 2,520
- Status:
- Active
- Beds:
- 3
- Lot size:
- 0.24 Acres
- Year built:
- 2019
- Baths:
- 3.00
- MLS#:
- 20244294
- Subdivision:
- Spyglass Ridge
ADDITIONAL INFORMATION
Incredible 2520 sq. ft. custom ranch style open concept home w/split bedroom floorplan built by Canyon Vista Homes on one of the finest view lots in all of Spyglass Ridge subdivision. 3 bedrooms w/ exercise room off Master bedroom, Over sized 3 car garage. House is positioned and setback on deep cul-de-sac (Spyglass Ridge Ct.), that backs to open space with 360 degree views of the entire valley floor. Truly one of the most remarkable view lots in all of Grand Junction. Absolutely must view to take in all this property has to offer. Some of the features include, Covered private deck with incredible private views, Gourmet kitchen w upgraded commercial style appliances, Large pantry, Premium Hardwood Throughout, Granite counters, 10 foot custom doors throughout, Custom Mendota fireplace with beautiful floor to ceiling stone work, Custom beam work, Wet Bar with sink, Rinnai instant hot water system, Great flowing floor plan! Professionally landscaped with paver driveway & entrance way. Paver patios. Rock solid construction built on micro piles with raised garage floor.
- Type:
- Multi-Family
- Sq.Ft.:
- 6,048
- Status:
- Active
- Beds:
- 12
- Lot size:
- 0.2 Acres
- Year built:
- 2024
- Baths:
- 12.00
- MLS#:
- 20244236
- Subdivision:
- Row Homes at Meridian Park
ADDITIONAL INFORMATION
Row Homes at Meridian Park is the newest, modern townhome development in Orchard Mesa. Each townhome will include timeless selections in solid surface countertops, custom tile showers, soft close cabinets, and many energy efficient features. The all electric townhomes are HERS rated high efficiency homes. They will be Energy Star certified with EPA Indoor airPlus and DOE Zero Energy Ready homes, meaning they are the most comfortable, low utility cost, and efficient homes on the market. The homes include 3 bedrooms on the 2nd floor with 2.5 baths including one on the main level.. The townhome has a rear entry 2 car garage with remote keypad. The kitchen will include an electric INDUCTION range, dishwasher, garbage disposal with seating at the kitchen counter for an abundance of space and a larger pantry. On the 2nd floor a dedicated laundry closet behind doors, walk in closet in some bedrooms, and a full primary bedroom with it's on en suite. There is dedicated fiber to every townhome. The HOA will maintain all landscaping, pay for fiber, trash and snow removal. This listing is for all 4 units. Unit A is ready Sept 26th with each unit available 1 week apart after that.
$530,000
2922 B Road Grand Junction, CO 81503
- Type:
- Single Family
- Sq.Ft.:
- 2,150
- Status:
- Active
- Beds:
- 5
- Lot size:
- 0.28 Acres
- Year built:
- 1955
- Baths:
- 3.00
- MLS#:
- 20244224
- Subdivision:
- Buena Ventura
ADDITIONAL INFORMATION
Newly remodeled 5 bedroom home adjacent to Chipeta Golf Course! Including a new oversized 2 car garage. Everything is new including all new electrical with a 200 amp service, plumbing, floors, tile, insulation, drywall, texture, paint, and new fixtures and finishes throughout. This home has a new roof, new windows, and new stucco with 1" foam to complete an energy efficient package. This home also has a brand new mini split system for individual cooling and heating control for each room in the house! All of this work was done with a building permit thru Mesa County and completed to current codes. Large open seating kitchen with new cabinets and quartz countertops. The large downstairs bedroom with attached 4pc walk through bathroom could be used for an amazing flex space and or office. Upstairs, find 3 nice sized bedrooms and a full bath. The Master bedroom is complete with a spacious 4 pc on-suite bathroom, including his and her walk-in closets! Boasting 2150 sq ft, this home is ready for its new family! The lot is a spacious .28 acres with plenty of room and power to add a shop or park your toys. Just finished new landscaping with a sprinkler system in both the front and back yards. Seller offering a $5,000 window covering allowance. Schedule your showing today!
- Type:
- Land
- Sq.Ft.:
- n/a
- Status:
- Active
- Beds:
- n/a
- Lot size:
- 0.15 Acres
- Baths:
- MLS#:
- 20244173
- Subdivision:
- Row Homes at Meridian Park
ADDITIONAL INFORMATION
4 plex townhome lots available for sale. Turn key for any builder looking to build multi-unit/townhomes. Price includes 4 plex unit plans from architect with lot. Infrastructure complete with fiber included in HOA dues. Plats and plans attached. The 4 unit buildings are rear entry 2 car garage units with 3 bedrooms, 2.5 baths, 1512 sq ft each. Live life connected at Row Homes at Meridian Park. Walking distance to grocery, restaurants and shopping. Close to trails. Homes are selling for $420K.
- Type:
- Single Family
- Sq.Ft.:
- 2,193
- Status:
- Active
- Beds:
- 3
- Lot size:
- 0.19 Acres
- Year built:
- 2024
- Baths:
- 2.00
- MLS#:
- 20244171
- Subdivision:
- Pumpkin Ridge
ADDITIONAL INFORMATION
Beautiful new construction by Pinnacle Homes. 3 bedrooms on main level, large 387 sq ft bonus room upstairs, 2 full baths, large living room with gas fireplace. This home is loaded with upgrades, tray and vaulted ceiling, ceiling fans, breakfast nook, formal dining room, Extra-large walk-in closet in primary bedroom with spacious bathroom which features double sinks, walk in shower and separate tub. Front and rear covered patios, oversize 2 car garage with room for storage, workbench or side by side and motorcycle. This home is located off of Unaweep Ave and 29 Road just 10 minutes from downtown Grand Junction. .
- Type:
- Single Family
- Sq.Ft.:
- 1,735
- Status:
- Active
- Beds:
- 3
- Lot size:
- 0.17 Acres
- Year built:
- 1977
- Baths:
- 2.00
- MLS#:
- 20244155
- Subdivision:
- Blue Mountain Subdivision
ADDITIONAL INFORMATION
Welcome to 183 Lantzer Rd, a charming home nestled in a quiet neighborhood that offers a perfect blend of comfort and functionality. Boasting an open layout that flows effortlessly from room to room, this home is ideal for entertaining family and friends. The spacious living areas are complemented by roomy bedrooms, providing ample space for relaxation. One of the standout features is the back patio, which is not only perfect for outdoor gatherings but is also wired for a hot tub. With an alley separating the home from neighboring properties, you'll enjoy added privacy in this peaceful setting. Practical features include great storage throughout the home and a BreezeAir swamp cooler that ensures comfortable summers. Whether you're hosting guests or enjoying a quiet night in, this home offers the perfect backdrop for every occasion.
- Type:
- Industrial
- Sq.Ft.:
- 62,293
- Status:
- Active
- Beds:
- n/a
- Lot size:
- 4.9 Acres
- Year built:
- 1954
- Baths:
- MLS#:
- 817893
ADDITIONAL INFORMATION
Orchard Mesa Industrial Park (OMIP). has been remodeled 2022-2023. Offering Memorandum in documents to review for potential Buyer. There are multiple Value Add opportunities for the next Buyer. Stable, Nationally Recognized Tenants, annual escalators, value add, developable land, turn key investment with substantial returns. Review Offering Memorandum for more information. There is a value add option currently for 5th Tenant space. Asking price is subject to change once this space is leased. Building is priced at a 8% CR with additional 6.6 acres for a fire sale included with building purchase only. Storage Unit Business will become property of Buyer for no additional cost at the end of 3 year lease. Sale includes 3 parcels: 2945-261-03-009 , 2945-261-03-008, and 2945-252-00-009 Leases available with verifiable Buyer and signed NDA All improvements itemized for review with due diligence. Flip stick O.M. as a virtual link. Pdf packet can be sent upon request.
- Type:
- Land
- Sq.Ft.:
- n/a
- Status:
- Active
- Beds:
- n/a
- Lot size:
- 0.24 Acres
- Baths:
- MLS#:
- 20244130
- Subdivision:
- Spyglass Ridge #3
ADDITIONAL INFORMATION
Discover the enchantment of Spyglass Ridge, where every day feels like an escape into a serene, elevated paradise. Immerse yourself in over 90 acres of sprawling open space, punctuated by 5 lush parks and a dedicated dog park for your furry friends. Explore 14 trailheads leading to 7 miles of nature trails, perfect for rejuvenating walks or adventurous hikes. Each quarter-acre lot boasts breathtaking, expansive views, ensuring your home is a haven of tranquility. The crown jewel is our Ridgeline Community Center, a haven of luxury pools, parks, and an event center, offering unmatched amenities in the region. Minutes away from vibrant downtown, top-rated schools, and a plethora of recreation activities, Spyglass Ridge is not just a place to live, but a lifestyle to embrace. Choose from elite home builders or bring your own to create your dream home in this must-experience community!
- Type:
- Single Family
- Sq.Ft.:
- 1,566
- Status:
- Active
- Beds:
- 3
- Lot size:
- 0.22 Acres
- Year built:
- 2024
- Baths:
- 2.00
- MLS#:
- 20244081
- Subdivision:
- Red Tail Ridge Sub
ADDITIONAL INFORMATION
Brand new build at first stages! Get in now to pick your finishes with this fantastic layout and stunning lot location! Estimated Completion is Spring of 2025. Excellent quality build to be done by Extreme Construction -- Layout was designed to take advantage of the views! Contact me today to customize this home to your style!
- Type:
- Land
- Sq.Ft.:
- n/a
- Status:
- Active
- Beds:
- n/a
- Lot size:
- 0.18 Acres
- Baths:
- MLS#:
- 20244053
- Subdivision:
- Pumpkin Ridge
ADDITIONAL INFORMATION
New subdivision located in the heart of Orchard Mesa, adjacent to Unaweep and 29 Rd, and a mature subdivision. Pumpkin Ridge Subdivision features vinyl fencing in the rear or side yards of most lots as well as generous access to irrigation water, for the perfect canvas to create beautiful outdoor spaces! Phase 2 of Pumpkin Ridge contains 20 thoughtfully designed lots, with 14 remaining. Don't miss this incredible opportunity to establish your dream home in a thriving, friendly community!
- Type:
- Land
- Sq.Ft.:
- n/a
- Status:
- Active
- Beds:
- n/a
- Lot size:
- 0.2 Acres
- Baths:
- MLS#:
- 20244052
- Subdivision:
- Pumpkin Ridge
ADDITIONAL INFORMATION
New subdivision located in the heart of Orchard Mesa, adjacent to Unaweep and 29 Rd, and a mature subdivision. Pumpkin Ridge Subdivision features vinyl fencing in the rear or side yards of most lots as well as generous access to irrigation water, for the perfect canvas to create beautiful outdoor spaces! Phase 2 of Pumpkin Ridge contains 20 thoughtfully designed lots, with 14 remaining. Don't miss this incredible opportunity to establish your dream home in a thriving, friendly community!
- Type:
- Single Family
- Sq.Ft.:
- 1,593
- Status:
- Active
- Beds:
- 3
- Lot size:
- 0.14 Acres
- Year built:
- 2019
- Baths:
- 2.00
- MLS#:
- 20243995
- Subdivision:
- Mesa Estates
ADDITIONAL INFORMATION
This ranch style home was built in 2019 providing an open concept floor plan and is like new! Spacious kitchen with all stainless steel appliances, granite counters and plenty of cabinet storage. Wood laminate throughout leads you to the grand living area perfect for entertaining your guests. Large primary bedroom with a walk in closet, private tiled bathroom, double vanity sinks and walk-in shower. Spare room conveniently located adjacent to the guest bath and the front bedroom can serve as an office or an extra bedroom for guest. Secluded laundry room with extra storage. Enjoy easy access from the living area or primary room leading to the breezy north facing covered back patio. Xeriscape in the backyard leaving it easy to maintain. HOA covers front yard landscaping! The common area is only a few steps away including a gazebo and pet friendly walking paths. This home is conveniently located with direct access to HWY 50 only 5 minutes from downtown, 1 mile to the nearest grocery store, shops, restaurants, gym and more! This is a must see!
- Type:
- Land
- Sq.Ft.:
- n/a
- Status:
- Active
- Beds:
- n/a
- Lot size:
- 20.42 Acres
- Baths:
- MLS#:
- 20243784
- Subdivision:
- Springfield Estates
ADDITIONAL INFORMATION
Industrial zoned parcel provides flexibility for the buyer, easy access from Highway 141 (32 Road); Subject lot is at the East end of the subdivision. Potential uses: Storage, RV Storage, Warehousing, etc.
- Type:
- Townhouse
- Sq.Ft.:
- 1,512
- Status:
- Active
- Beds:
- 3
- Lot size:
- 0.04 Acres
- Year built:
- 2024
- Baths:
- 3.00
- MLS#:
- 20243754
- Subdivision:
- Row Homes at Meridian Park
ADDITIONAL INFORMATION
Row Homes at Meridian Park is the newest, modern townhome development in Orchard Mesa. Each townhome will include timeless selections in solid surface countertops, custom tile showers, soft close cabinets, and many energy efficient features. The all electric townhomes are HERS rated high efficiency homes. They will be Energy Star certified with EPA Indoor airPlus and DOE Zero Energy Ready homes, meaning they are the most comfortable, low utility cost, and efficient homes on the market. The homes include 3 bedrooms on the 2nd floor with 3 full baths including one on the main level in the 1512 sq ft. The townhome has a rear entry 2 car garage with remote keypad. The kitchen will include an electric INDUCTION range, dishwasher, garbage disposal with seating at the kitchen counter for an abundance of space and a larger pantry. On the 2nd floor a dedicated laundry closet behind doors, walk in closet in some bedrooms, and a full primary bedroom with it's on en suite. There is dedicated fiber to every townhome. The HOA will maintain all landscaping, pay for fiber, trash and snow removal. Unit A is READY with a tenant in place. Investor options to purchase whole unit, all 4 townhomes. UNIT B IS READY FOR SALE! Come take a look. Sales Office/Model Home IS OPEN at 2772 Caspian Way #A. Mon-Sat 10am - 6pm and Sun 10am-4pm
- Type:
- Single Family
- Sq.Ft.:
- 768
- Status:
- Active
- Beds:
- 2
- Lot size:
- 0.07 Acres
- Year built:
- 1980
- Baths:
- 1.00
- MLS#:
- 20243732
- Subdivision:
- Lamp Lite Park
ADDITIONAL INFORMATION
Discover this beautifully maintained 2-bedroom, 1-bathroom ranch-style home in the serene Orchard Mesa neighborhood. Located on a peaceful cul-de-sac, this property offers a one-car garage with RV parking and exudes pride of ownership throughout. Step inside to find luxurious LVT flooring, an updated kitchen featuring granite countertops, and sleek stainless steel appliances. The bathroom boasts a stunning floor that must be seen to be appreciated! Over the years, this home has been thoughtfully updated with vinyl siding, a durable metal roof, seamless gutters, and a spacious patio perfect for outdoor living. The fully fenced yard provides privacy and leads to a large common area accessible through a gated entry, offering additional outdoor space to enjoy. The garage is equipped with two generous storage closets, and the custom-built front gate adds a unique and welcoming touch. The yard has access to irrigation and is ready for your landscaping ideas to take shape.
- Type:
- Single Family
- Sq.Ft.:
- 1,682
- Status:
- Active
- Beds:
- 3
- Lot size:
- 0.16 Acres
- Year built:
- 2024
- Baths:
- 2.00
- MLS#:
- 20243750
- Subdivision:
- Cimarron Estates
ADDITIONAL INFORMATION
If you qualify for 410k with conventional or FHA financing, you may qualify for this home with the same payment under CRA FINANCING OPTIONS. Call us or ask your Realtor for details. HUGE RV PARKING, livable floorplans with attention to details & function, beautiful finishes, stainless steel appliance package includes dishwasher, refrigerator, gas range/oven and built-in microwave. FENCING included in base pricing! Optional upgrade for landscaping - 12k. EMBER rancher floorplan with 3 bed, 2 bath, 2 car garage and 1682 Sqft.
- Type:
- Single Family
- Sq.Ft.:
- 2,117
- Status:
- Active
- Beds:
- 4
- Lot size:
- 0.23 Acres
- Year built:
- 1954
- Baths:
- 2.00
- MLS#:
- 20243691
- Subdivision:
- Parkview
ADDITIONAL INFORMATION
In a quiet neighborhood, this home on an oversized lot has room to spread out, including room for your RV! It boasts a split floor plan with beautiful original hardwood flooring in the living room and two of the bedrooms. The rest of the home has laminate flooring throughout. On one side of the home there are 2 bedrooms and a bath and on the other side two more bedrooms or one large suite with a wheelchair accessible bathroom with shower. An oversized family room / dining area combo gives you plenty of room to entertain or just enjoy the space! With a little TLC for the landscaping, this home could be your forever home!


The data relating to real estate for sale on this web site comes in part from the Internet Data Exchange (IDX) program of Colorado Real Estate Network, Inc. (CREN), © Copyright 2024. All rights reserved. All data deemed reliable but not guaranteed and should be independently verified. This database record is provided subject to "limited license" rights. Duplication or reproduction is prohibited. FULL CREN Disclaimer Real Estate listings held by companies other than Xome Inc. contain that company's name. Fair Housing Disclaimer
Grand Junction Real Estate
The median home value in Grand Junction, CO is $373,700. This is lower than the county median home value of $376,500. The national median home value is $338,100. The average price of homes sold in Grand Junction, CO is $373,700. Approximately 58.36% of Grand Junction homes are owned, compared to 36.08% rented, while 5.55% are vacant. Grand Junction real estate listings include condos, townhomes, and single family homes for sale. Commercial properties are also available. If you see a property you’re interested in, contact a Grand Junction real estate agent to arrange a tour today!
Grand Junction, Colorado 81503 has a population of 65,067. Grand Junction 81503 is less family-centric than the surrounding county with 27.44% of the households containing married families with children. The county average for households married with children is 29.15%.
The median household income in Grand Junction, Colorado 81503 is $58,892. The median household income for the surrounding county is $62,127 compared to the national median of $69,021. The median age of people living in Grand Junction 81503 is 39.4 years.
Grand Junction Weather
The average high temperature in July is 92.8 degrees, with an average low temperature in January of 17.8 degrees. The average rainfall is approximately 9.9 inches per year, with 15.8 inches of snow per year.

