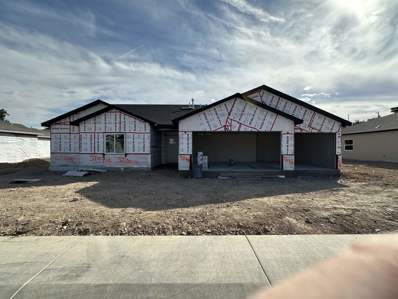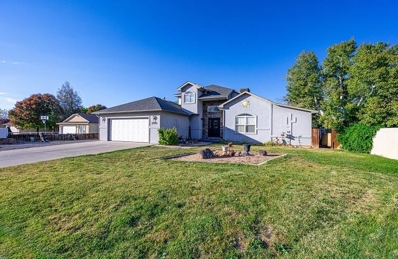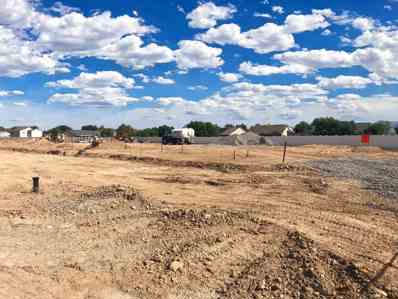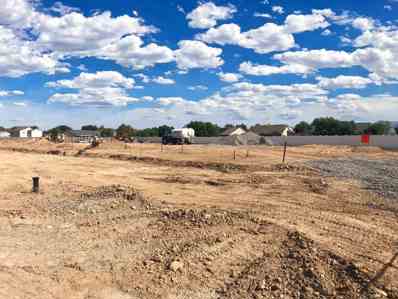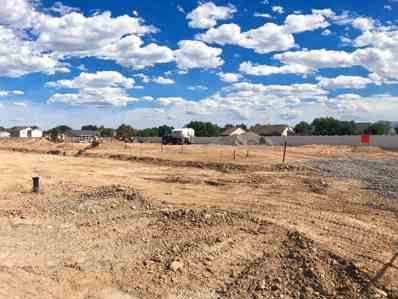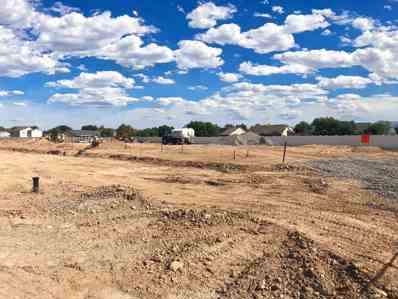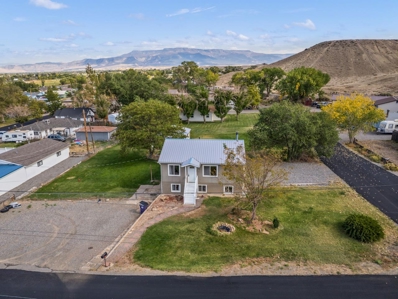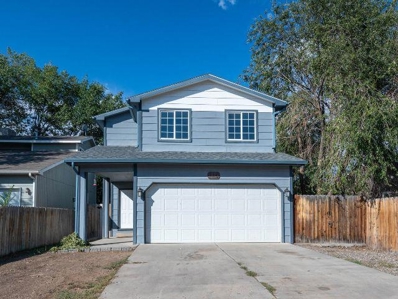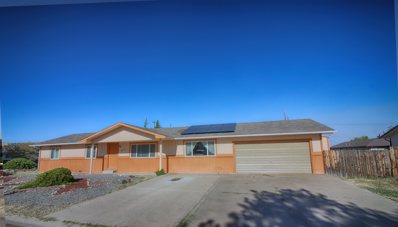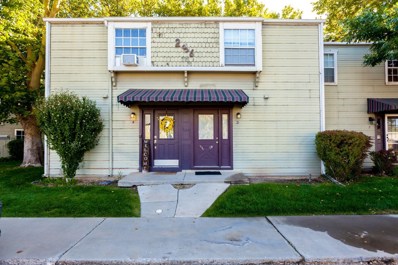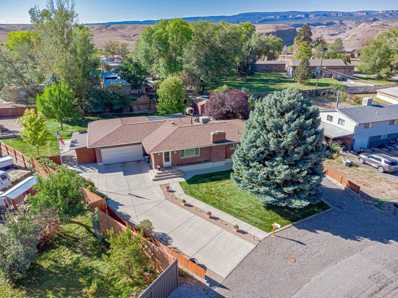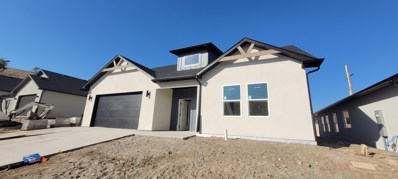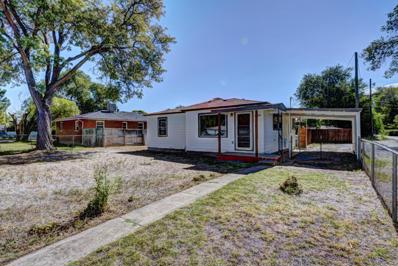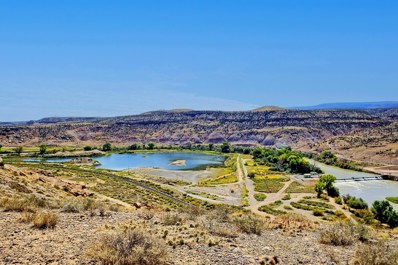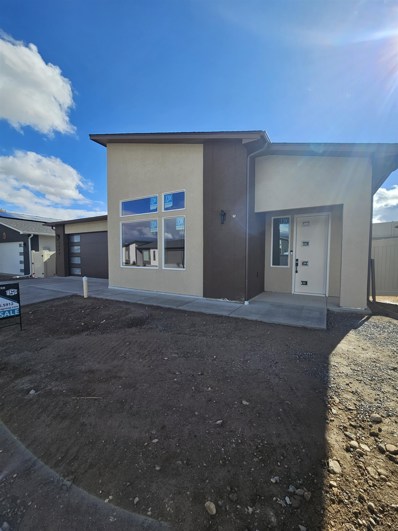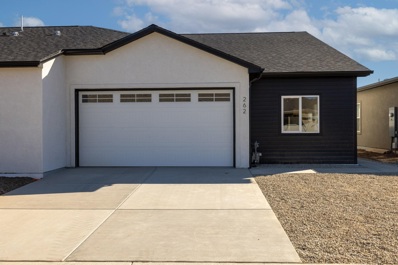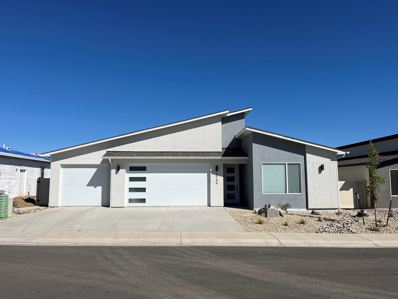Grand Junction CO Homes for Rent
- Type:
- Single Family
- Sq.Ft.:
- 1,602
- Status:
- Active
- Beds:
- 3
- Year built:
- 2024
- Baths:
- 2.00
- MLS#:
- 20244834
- Subdivision:
- Orchard Estates
ADDITIONAL INFORMATION
Wow! You don't want to miss this brand new home! You will love the open feel of this home! Spacious living area with low maintenance LVT flooring. Vaulted Ceilings. Great kitchen with tons of storage space, quartz countertops and stainless steel appliances and spacious pantry. Split bedroom design. Huge primary suite with large walk-in closet and walk-in shower. Situated on a large fenced lot with extra deep backyard! Small RV parking area. 3 car garage. So much room inside and out! Estimated completion Nov 22, 2024.
- Type:
- Single Family
- Sq.Ft.:
- 2,030
- Status:
- Active
- Beds:
- 4
- Lot size:
- 0.3 Acres
- Year built:
- 2001
- Baths:
- 3.00
- MLS#:
- 20244804
- Subdivision:
- Vista Rado Fil
ADDITIONAL INFORMATION
Multi-generational home with 2 primaries on main level! Heated garage/flex room (complete with carpet, LVP, and pellet stove) is not included in square footage but is currently used as a large living area. Two washer/dryer setups, huge kitchen with hardwood floors & granite countertops, coffee bar and newer stainless steel appliances, new breeze air unit, double-sided fireplace, French doors in kitchen lead out to flagstone patio and deck. Generous corner lot with plenty of RV parking. All information including but not limited to square footage, measurements, acreage & lot measurements, HOA/CIC fees, pricing &availability are subject to change/error, without notice. Buyer (s) to verify all.
- Type:
- Land
- Sq.Ft.:
- n/a
- Status:
- Active
- Beds:
- n/a
- Lot size:
- 0.2 Acres
- Baths:
- MLS#:
- 20244767
- Subdivision:
- Pumpkin Ridge
ADDITIONAL INFORMATION
New subdivision located in the heart of Orchard Mesa, adjacent to Unaweep and 29 Rd, and a mature subdivision. Pumpkin Ridge Subdivision features vinyl fencing in the rear or side yards of most lots as well as generous access to irrigation water, for the perfect canvas to create beautiful outdoor spaces! Phase 2 of Pumpkin Ridge contains 20 thoughtfully designed lots, with 14 remaining. Don't miss this incredible opportunity to establish your dream home in a thriving, friendly community!
- Type:
- Land
- Sq.Ft.:
- n/a
- Status:
- Active
- Beds:
- n/a
- Lot size:
- 0.17 Acres
- Baths:
- MLS#:
- 20244766
- Subdivision:
- Pumpkin Ridge
ADDITIONAL INFORMATION
New subdivision located in the heart of Orchard Mesa, adjacent to Unaweep and 29 Rd, and a mature subdivision. Pumpkin Ridge Subdivision features vinyl fencing in the rear or side yards of most lots as well as generous access to irrigation water, for the perfect canvas to create beautiful outdoor spaces! Phase 2 of Pumpkin Ridge contains 20 thoughtfully designed lots, with 14 remaining. Don't miss this incredible opportunity to establish your dream home in a thriving, friendly community!
- Type:
- Land
- Sq.Ft.:
- n/a
- Status:
- Active
- Beds:
- n/a
- Lot size:
- 0.15 Acres
- Baths:
- MLS#:
- 20244765
- Subdivision:
- Pumpkin Ridge
ADDITIONAL INFORMATION
New subdivision located in the heart of Orchard Mesa, adjacent to Unaweep and 29 Rd, and a mature subdivision. Pumpkin Ridge Subdivision features vinyl fencing in the rear or side yards of most lots as well as generous access to irrigation water, for the perfect canvas to create beautiful outdoor spaces! Phase 2 of Pumpkin Ridge contains 20 thoughtfully designed lots, with 14 remaining. Don't miss this incredible opportunity to establish your dream home in a thriving, friendly community!
- Type:
- Land
- Sq.Ft.:
- n/a
- Status:
- Active
- Beds:
- n/a
- Lot size:
- 0.15 Acres
- Baths:
- MLS#:
- 20244764
- Subdivision:
- Pumpkin Ridge
ADDITIONAL INFORMATION
New subdivision located in the heart of Orchard Mesa, adjacent to Unaweep and 29 Rd, and a mature subdivision. Pumpkin Ridge Subdivision features vinyl fencing in the rear or side yards of most lots as well as generous access to irrigation water, for the perfect canvas to create beautiful outdoor spaces! Phase 2 of Pumpkin Ridge contains 20 thoughtfully designed lots, with 14 remaining. Don't miss this incredible opportunity to establish your dream home in a thriving, friendly community!
- Type:
- Single Family
- Sq.Ft.:
- 2,100
- Status:
- Active
- Beds:
- 4
- Lot size:
- 0.44 Acres
- Year built:
- 1957
- Baths:
- 2.00
- MLS#:
- 20244740
- Subdivision:
- Burns
ADDITIONAL INFORMATION
MOTIVATED SELLER! OFFERING $3,500 FLOORING ALLOWANCE! Tucked away off 29 ¾ Rd in Orchard Mesa is an excellent opportunity to own a delightful ranch style home with a walkout basement on a large lot. This home is in a great location for those looking to live a life of peace and quiet. The views out the windows of each mountain are splendid, and the home is not far from ample amounts of open land and quick access to the Gunnison River. Additionally downtown OM is just a stone’s throw away making amenities easy and convenient to access. When you pull up to this home, you’ll see there is no shortage of parking between two gravel driveways which allow for enough space for even an RV. More so than that, take note of the vast amount of yard available between the front and back that give room for lots of recreational activities. Inside the home you’ll find a living space with a great flow to the kitchen, primary bed, and a dining nook. The vaulted ceilings add an open feel, and the hardwood flooring brings a classic and comforting feel to the area. The walls have been newly painted to help complete the atmosphere of the home. The kitchen contains some stainless steel appliances and some unique rustic cabinetry that provide character. The primary bedroom is well positioned upstairs and has some built in wall lighting ready for a cozy before bed read. The primary bathroom has tall ceilings and a good sized vanity for space to gussy up. Descend the staircase to the full walk-out basement. The basement common space is perfect to serve as an additional living room, or a rec area. It comes complete with a pellet stove and there is plenty of flooring opportunity to be had. There are three additional bedrooms downstairs as well as access to a laundry room, three quarter bath, and a walk-closet/storage space. Out back offers space to run around and a large shed/shop that has room to work on projects as well as 220 voltage. The home seller is also offering $3,500 flooring allowance. There is much to love about this property and is a great find in a great area of town. Don’t miss out! Come see it today!
- Type:
- Single Family
- Sq.Ft.:
- 1,548
- Status:
- Active
- Beds:
- 4
- Lot size:
- 0.08 Acres
- Year built:
- 1996
- Baths:
- 3.00
- MLS#:
- 20244727
- Subdivision:
- Spring Pointe at VLG 9
ADDITIONAL INFORMATION
Welcome to this 4 bedroom, 2 1/2 bathroom home conveniently located on a cul-de-sac in a convenient location. Inside, you will find a large living room with an abundance of windows and natural light. Direct access from the combination kitchen/dining area to an outside patio makes entertaining a breeze. The galley kitchen features not just one large pantry, but two! All four bedrooms are located upstairs with a spacious laundry area. The master bedroom is light and bright featuring a huge walk-in closet and updated bathroom with a beautiful new vanity and mirror as well as a walk-in shower. The whole interior has been freshly painted and is ready for you to call home. Outside the home backs to open space and offers RV parking with a cement pad. Newer roof (about 2-3 years). The yard is a blank slate to make your own, there is sprinklers in place and irrigation water through the HOA. Get inside and see all this home has to offer today!
- Type:
- Single Family
- Sq.Ft.:
- 1,586
- Status:
- Active
- Beds:
- 3
- Lot size:
- 0.2 Acres
- Year built:
- 1977
- Baths:
- 2.00
- MLS#:
- 20244624
- Subdivision:
- Valle Vista
ADDITIONAL INFORMATION
Ranch style home. Lots of natural light in this 3 bedroom 2 bath home. 2 car attached garage, with attached storage. Only 2 owners of this home Newer roof replaced in 2009, HWH replaced in 2014 Solar panels owned. New Furnace 2024 and kitchen cabinets being added. Fireplace is not functional Easy access to hwy 141 and hwy 50. A lot of opportunity with this great home. Come take a look today.
- Type:
- Land
- Sq.Ft.:
- n/a
- Status:
- Active
- Beds:
- n/a
- Lot size:
- 0.25 Acres
- Baths:
- MLS#:
- 1854648
- Subdivision:
- Spyglass Ridge Fil 2
ADDITIONAL INFORMATION
Vacant Land
- Type:
- Single Family
- Sq.Ft.:
- 1,764
- Status:
- Active
- Beds:
- 4
- Lot size:
- 5.68 Acres
- Year built:
- 1993
- Baths:
- 3.00
- MLS#:
- 20244598
- Subdivision:
- N/A
ADDITIONAL INFORMATION
Welcome to your dream home on 5.68 Acres. This exquisite property offers breathtaking views and a tranquil country lifestyle yet close to town. 3 outbuildings have electric and air conditioning. Irrigation water provided through OMID, plus benefit from your own head gate! Artfully arranged waterfall creates a naturalistic look that is an inviting space for wildlife. Step inside to discover beautiful granite countertops, a farmhouse copper sink, new appliances, beautiful backsplash, 4 bedrooms, plus a flex room, 3 full bathrooms and beautiful hardwood floors. There are two entrances to this property. This remarkable property is a rare find! Too many features to list. Schedule your private showing today!
- Type:
- Townhouse
- Sq.Ft.:
- 1,088
- Status:
- Active
- Beds:
- 2
- Lot size:
- 0.03 Acres
- Year built:
- 1982
- Baths:
- 2.00
- MLS#:
- 20244571
- Subdivision:
- Coventry Club V
ADDITIONAL INFORMATION
Welcome to your new home! This beautifully updated townhome boasts modern finishes and a serene atmosphere, perfect for comfortable living. Step inside to discover stunning new flooring that flows seamlessly throughout the open-concept layout. Fresh paint enhances every room, creating a bright and inviting space. The spacious bedrooms are thoughtfully designed, providing a peaceful retreat at the end of the day. Enjoy the convenience of being just minutes away from Downtown, with a variety of shopping, dining, and entertainment options right at your fingertips. Nestled in a quiet neighborhood, this property offers easy access to walking paths, ideal for leisurely strolls or invigorating jogs. Don't miss your chance to own a piece of tranquility close to the heart of the city. Schedule your tour today!
- Type:
- Single Family
- Sq.Ft.:
- 2,640
- Status:
- Active
- Beds:
- 5
- Lot size:
- 0.4 Acres
- Year built:
- 1958
- Baths:
- 2.00
- MLS#:
- 20244531
- Subdivision:
- Golden Acres
ADDITIONAL INFORMATION
Country Living City Close. Minutes from downtown Grand Junction. Close to the Old Spanish Trail (hike). This amazing mid century brick ranch style home with full basement sits on a 0.40 acre lot. The home features stylish wood tile flooring in the living room, dining area and hallway on the main level. The bedrooms on the main level have original hardwood floors (even under carpet in Primary bedroom). On the main level there is a full bath centrally located. The spacious kitchen features an island and views of the park like backyard. The basement has two bedrooms with permitted egress windows, a large game room/bonus area, large utility storage room and a 3/4 bathroom. Never take a cold shower with the hot water on demand system. Back on the main level the laundry room is just off the kitchen. There is an enclosed porch/sunroom for year round extra space. Enjoying the outdoors is easy with the covered deck, open patio, hot tub and gorgeous mature lawn.You cannot find more storage than this house has to offer with and enclosed storage area just off the sunroom, exterior storage attached to the garage and an additional storage shed. New roof 2023 (permited). Plenty of RV parking, irrigation water and NO HOA. Come home everyday and relax in the serenity of this property!
- Type:
- Single Family
- Sq.Ft.:
- 2,001
- Status:
- Active
- Beds:
- 4
- Lot size:
- 0.16 Acres
- Year built:
- 2024
- Baths:
- 3.00
- MLS#:
- 20244518
- Subdivision:
- Cimarron Estates
ADDITIONAL INFORMATION
If you qualify for 465k with conv or FHA financing you may qualify for this home with the same payment under CRA FINANCING OPTIONS. Call us or ask your realtor for details. HUGE RV PARKING, Livable floorplans with attention to details & function, beautiful finishes, Stainless Appliance package includes; dishwasher, refrigerator, gas range/oven and built-in microwave & FENCING included in base pricing! Optional upgrade for landscaping - $12k. Estimated Completion 10/30/24
- Type:
- Single Family
- Sq.Ft.:
- 1,896
- Status:
- Active
- Beds:
- 4
- Lot size:
- 0.11 Acres
- Year built:
- 2022
- Baths:
- 3.00
- MLS#:
- 20244491
- Subdivision:
- Shadow Mesa
ADDITIONAL INFORMATION
Welcome to this stunning contemporary-style home nestled in the desirable Shadow Mesa Subdivision of Orchard Mesa. This thoughtfully designed, split bedroom floor plan features 4 bedrooms, 2.5 bathrooms and offers 1,895 sqft of open living space with sleek finishes and modern amenities. The low-maintenance exterior features two-tone stucco and HOA-maintained front yard landscaping. Inside, enjoy soaring 9' ceilings with an office boasting 11' ceilings, shiplap accent walls, quartz countertops, and Hunter Douglas blinds on all windows ($17k). Smart home technology includes high-speed fiber, smart thermostats, remote keypad garage doors, and Ring doorbells. Relax in your private, primary suite with a large walk-in closet, double sink vanity, and luxurious step-in shower. Complete with a 2-car garage, ceiling fans in every room, and a covered patio for outdoor relaxation. HOA includes common area maintenance, landscaped front yard, snow removal on sidewalk and driveway, trash service, irrigation and internet!
- Type:
- Single Family
- Sq.Ft.:
- 859
- Status:
- Active
- Beds:
- 2
- Lot size:
- 0.22 Acres
- Year built:
- 1950
- Baths:
- 1.00
- MLS#:
- 20244475
- Subdivision:
- Parkview
ADDITIONAL INFORMATION
Discover this beautifully remodeled 2-bedroom, 1-bathroom home, offering 859 sq ft of living space with spacious bedrooms, tons of natural light, and gorgeous hardwood floors. Situated on a large corner lot, this property provides the perfect blend of comfort and great potential. Key features of this property include: Fully remodeled kitchen with stainless appliances, gorgeous quartz countertops, and new cabinets. A beautifully renovated bathroom featuring elegant fixtures, tile, and contemporary finishes. Original hardwood flooring throughout the home, fresh interior and exterior paint, and blank slate yard. This property is conveniently located near off Unaweep with easy access to local amenities, Eagle Rim park, and schools. Embrace the opportunity to make this charming home your own!
- Type:
- Land
- Sq.Ft.:
- n/a
- Status:
- Active
- Beds:
- n/a
- Lot size:
- 0.24 Acres
- Baths:
- MLS#:
- 20244457
- Subdivision:
- Spyglass Ridge Fil 2
ADDITIONAL INFORMATION
Discover the perfect opportunity to build your dream home in the coveted Spyglass Ridge subdivision. This stunning lot offers breathtaking views of the Gunnison River and is nestled within a community that boasts 90 acres of preserved open space. Enjoy the outdoors with 2.5 miles of scenic nature trails, 14 trailheads, and four beautifully maintained parks. Whether you're looking for peaceful surroundings or an active lifestyle, this lot provides a rare chance to experience both in one of the area's most desirable locations."
- Type:
- Single Family
- Sq.Ft.:
- 1,662
- Status:
- Active
- Beds:
- 3
- Lot size:
- 0.11 Acres
- Year built:
- 2024
- Baths:
- 2.00
- MLS#:
- 20244434
- Subdivision:
- Shadow Mesa
ADDITIONAL INFORMATION
This BOA Builders contemporary-style home features 3 bedrooms, 2 bathrooms, a 2-car garage, and spans 1662 sq ft. You'll love entering this home for it's tall ceilings in the living room, for its LARGE windows that compliment every room and the uplifting tray ceilings in your master bedroom. The low-maintenance exterior boasts a stylish two-tone stucco finish, with front yard landscaping expertly installed and maintained by the HOA. Inside, trendy light fixtures and accent walls enhance the stylish design. Security is paramount, thanks to smart technology encompassing high-speed fiber connectivity, smart thermostats, garage doors, and Ring doorbells. These homes leave nothing to be desired, offering quartz countertops, ample natural light through large windows, open floor plans, fully tiled shower enclosures, energy-efficient LED lighting, and soft-close cabinets. Behind the scenes, it is Energy Star certified, DOE Zero Energy Ready, has a termite treatment, and a passive radon system, ensuring every detail is accounted for. The list of amenities is extensive. Home will be complete Nov. 12th, 2024. Pictures are of previous home, same model, Radiant.
- Type:
- Single Family
- Sq.Ft.:
- 1,469
- Status:
- Active
- Beds:
- 2
- Lot size:
- 0.09 Acres
- Year built:
- 2024
- Baths:
- 2.00
- MLS#:
- 20244425
- Subdivision:
- Shadow Mesa
ADDITIONAL INFORMATION
This contemporary-style home by BOA Builders offers 2 bedrooms, 2 bathrooms, a 1-car garage, and 1,469 sq ft of living space as a single-family attached residence. The exterior features a chic two-tone stucco finish with low-maintenance landscaping managed by the HOA. Inside, modern light fixtures and accent walls complement the 9 ft ceilings. High-speed fiber, smart thermostats, garage doors, and Ring doorbells enhance security. The homes boast granite/quartz countertops, large windows for natural light, open layouts, tiled showers, LED lighting, and soft-close cabinets. Additional features include blown-in insulation, termite treatment, and a passive radon system. The amenities are truly impressive. Home will be complete Oct. 28th, 2024. Pictures are of a previous home, same model.
- Type:
- Single Family
- Sq.Ft.:
- 1,544
- Status:
- Active
- Beds:
- 2
- Lot size:
- 0.1 Acres
- Year built:
- 2024
- Baths:
- 2.00
- MLS#:
- 20244424
- Subdivision:
- Shadow Mesa
ADDITIONAL INFORMATION
This BOA Builders contemporary-style home features 2 bedrooms, 2 bathrooms, a 1-car garage, and spans 1538 sq ft as a single-family attached residence. The low-maintenance exterior boasts a stylish two-tone stucco finish, with front yard landscaping expertly installed and maintained by the HOA. Inside, trendy light fixtures and accent walls enhance the 9 ft tall ceilings. Security is paramount, thanks to smart technology encompassing high-speed fiber connectivity, smart thermostats, garage doors, and Ring doorbells. These homes leave nothing to be desired, offering granite/quartz countertops, ample natural light through large windows, open floor plans, fully tiled shower enclosures, energy-efficient LED lighting, and soft-close cabinets. Behind the scenes, they feature blown-in insulation, termite treatment, and a passive radon system, ensuring every detail is accounted for. The list of amenities is extensive. Offers must state; "Wendi Gechter, CO licensed Real Estate Agent, is also part Seller". Home will be complete Oct. 22nd, 2024. Pictures are of a previous home, same model.
- Type:
- Townhouse
- Sq.Ft.:
- 1,220
- Status:
- Active
- Beds:
- 2
- Lot size:
- 0.07 Acres
- Year built:
- 2024
- Baths:
- 2.00
- MLS#:
- 20244419
- Subdivision:
- Cimarron Estates
ADDITIONAL INFORMATION
Welcome to your new home at Cimarron Estates, built by TreyTyn Homes for those who want comfort and affordability. This attached single-family home has 2 bedrooms, 2 bathrooms, and a dedicated office, giving you a practical space for work and relaxation. The primary suite comes with a nice tiled shower, and the second bathroom also has clean, modern tile. The living areas feature luxury vinyl floors, which look great and are easy to take care of. The open floor plan connects the living room to the kitchen, creating a cozy space for everyday living. This home is designed to be energy-efficient, helping to keep your utility bills low. TreyTyn Homes uses quality materials to make sure your home is both comfortable and cost-effective. The attached 2-car garage gives you plenty of room for parking and storage. *****FENCE AND XERISCAPE INCLUDED!!! ***** Located in the Orchard Mesa community, you’ll enjoy a friendly neighborhood with easy access to local amenities, schools, and parks. This new construction home is a perfect mix of comfort, efficiency, and affordability—don’t miss out on making it yours!
- Type:
- Single Family
- Sq.Ft.:
- 1,522
- Status:
- Active
- Beds:
- 2
- Lot size:
- 0.1 Acres
- Baths:
- 2.00
- MLS#:
- 20244407
- Subdivision:
- Shadow Mesa
ADDITIONAL INFORMATION
Welcome to the modern, lock and leave community located in Orchard Mesa. This single family attached home combines simple living with interior details that brings comfort and practicality right to you. The modern aesthetic is maintained by interior design selections specifically tailored to ensure luxury and efficiency. Large walk-in pantry, covered patio and tray ceilings accentuate the features of each home. With 1,522 square feet, w bedrooms, 2 bathrooms, and 1 car garage this home will be ready for you.
- Type:
- Single Family
- Sq.Ft.:
- 1,783
- Status:
- Active
- Beds:
- 3
- Lot size:
- 0.11 Acres
- Baths:
- 3.00
- MLS#:
- 20244402
- Subdivision:
- Shadow Mesa
ADDITIONAL INFORMATION
TO BE BUILT! This attractive modern home features clean lines and a bold look. Built for functionality this smart layout has a small footprint but is very open. Inside there are 2 master suites with attached full bath and walk-in closets, as well as a secondary bedroom. A 3-car garage provides storage needs and room for a shop. The high 11' ceiling in the foyer & hall, opens to a large cozy common area with a living room that features a tray ceiling. This patio home community located in Orchard Mesa. Simple living combined with interior details brings comfort and practicality right to you. The modern aesthetic is maintained by interior design selections specifically tailored to ensure luxury and efficiency. This home provides 1792 square feet, 3 bedrooms, 3 bathrooms, and a 3- car garage. Please contact us today for custom design choices! (Harmattan-A Floorplan) All information, including measurements & square footage, deemed reliable but not guaranteed & should be verified by Buyer(s).
- Type:
- Single Family
- Sq.Ft.:
- 1,554
- Status:
- Active
- Beds:
- 3
- Lot size:
- 0.11 Acres
- Baths:
- 2.00
- MLS#:
- 20244400
- Subdivision:
- Shadow Mesa
ADDITIONAL INFORMATION
TO BE BUILT! The exterior really pops on this quaint modern style home with sleek varied rooflines, 11' covered entry, varied color stucco finish, and offset windows with transom windows. The high 11' ceiling carries beyond the covered entry through the foyer and opens to a large cozy common area with a living room that features a tray ceiling. This patio home community located in Orchard Mesa. Simple living combined with interior details brings comfort and practicality right to you. The modern aesthetic is maintained by interior design selections specifically tailored to ensure luxury and efficiency. The master suite is located away from the two secondary bedrooms for more privacy. The covered patio and tray ceilings accentuate the features of each home. This home provides 1554 square feet, 3 bedrooms, 2 bathrooms, and a 2- car garage. Please contact us today for custom design choices! (Sirius Floorplan)
- Type:
- Single Family
- Sq.Ft.:
- 1,446
- Status:
- Active
- Beds:
- 2
- Lot size:
- 0.08 Acres
- Baths:
- 2.00
- MLS#:
- 20244399
- Subdivision:
- Shadow Mesa
ADDITIONAL INFORMATION
TO BE BUILT! Similar to Halo, the modern exterior has two-toned stucco and varied shed roofs offering a hint of beauty of this design. The moment you walk into this home the high entry ceiling that carries into the large common area that features a trayed ceiling displays how uniquely built this home is for you. This patio home community located in Orchard Mesa. Simple living combined with interior details brings comfort and practicality right to you. The modern aesthetic is maintained by interior design selections specifically tailored to ensure luxury and efficiency. Split floor plan, covered patio and tray ceilings accentuate the features of each home. This home provides 1446 square feet, 2 bedrooms, 2 bathrooms, and a 1- car garage. Please contact us today for custom design choices.

Andrea Conner, Colorado License # ER.100067447, Xome Inc., License #EC100044283, [email protected], 844-400-9663, 750 State Highway 121 Bypass, Suite 100, Lewisville, TX 75067

Listings courtesy of REcolorado as distributed by MLS GRID. Based on information submitted to the MLS GRID as of {{last updated}}. All data is obtained from various sources and may not have been verified by broker or MLS GRID. Supplied Open House Information is subject to change without notice. All information should be independently reviewed and verified for accuracy. Properties may or may not be listed by the office/agent presenting the information. Properties displayed may be listed or sold by various participants in the MLS. The content relating to real estate for sale in this Web site comes in part from the Internet Data eXchange (“IDX”) program of METROLIST, INC., DBA RECOLORADO® Real estate listings held by brokers other than this broker are marked with the IDX Logo. This information is being provided for the consumers’ personal, non-commercial use and may not be used for any other purpose. All information subject to change and should be independently verified. © 2024 METROLIST, INC., DBA RECOLORADO® – All Rights Reserved Click Here to view Full REcolorado Disclaimer
Grand Junction Real Estate
The median home value in Grand Junction, CO is $373,700. This is lower than the county median home value of $376,500. The national median home value is $338,100. The average price of homes sold in Grand Junction, CO is $373,700. Approximately 58.36% of Grand Junction homes are owned, compared to 36.08% rented, while 5.55% are vacant. Grand Junction real estate listings include condos, townhomes, and single family homes for sale. Commercial properties are also available. If you see a property you’re interested in, contact a Grand Junction real estate agent to arrange a tour today!
Grand Junction, Colorado 81503 has a population of 65,067. Grand Junction 81503 is less family-centric than the surrounding county with 27.44% of the households containing married families with children. The county average for households married with children is 29.15%.
The median household income in Grand Junction, Colorado 81503 is $58,892. The median household income for the surrounding county is $62,127 compared to the national median of $69,021. The median age of people living in Grand Junction 81503 is 39.4 years.
Grand Junction Weather
The average high temperature in July is 92.8 degrees, with an average low temperature in January of 17.8 degrees. The average rainfall is approximately 9.9 inches per year, with 15.8 inches of snow per year.
