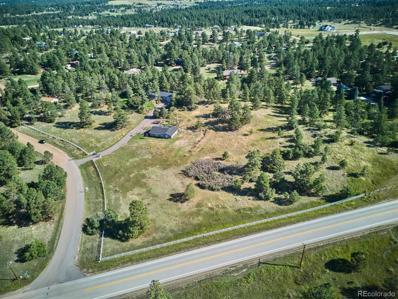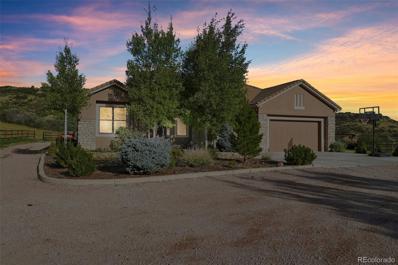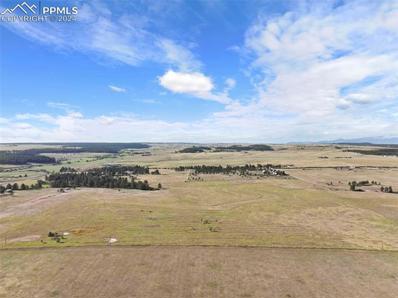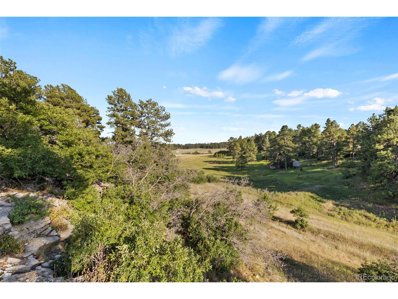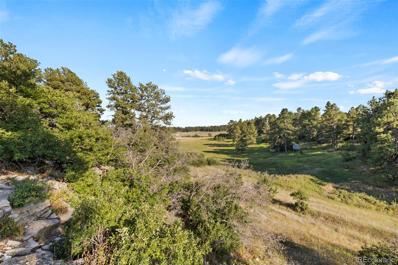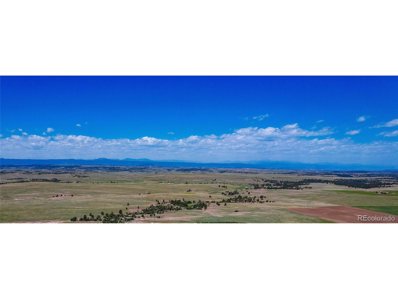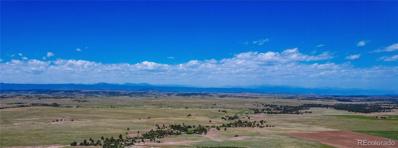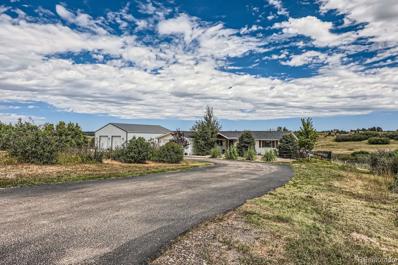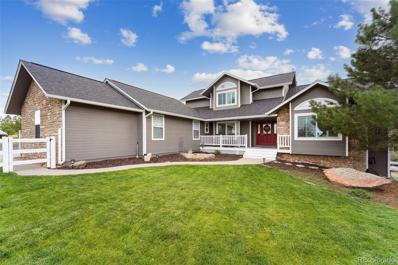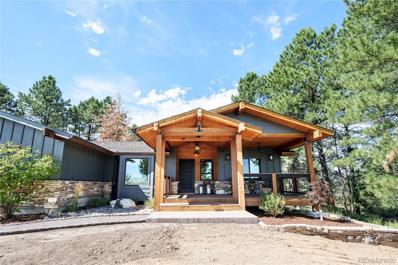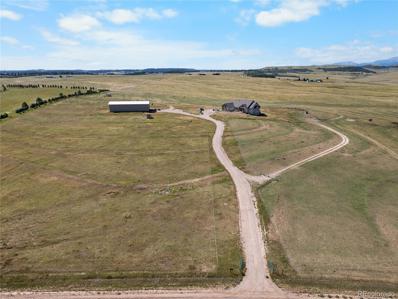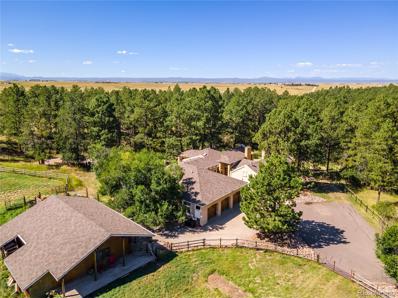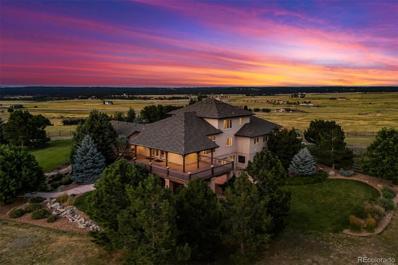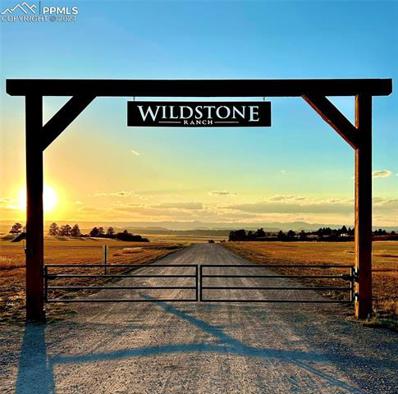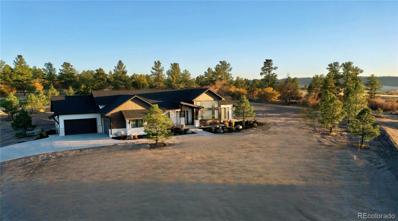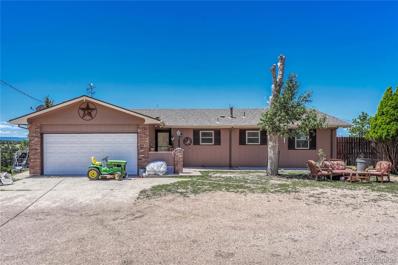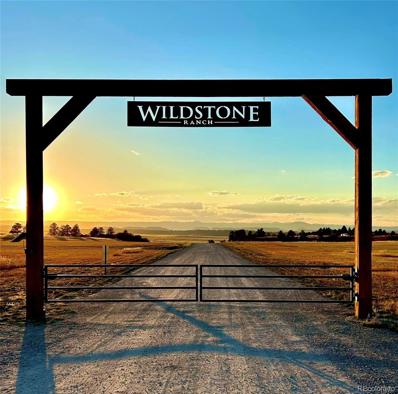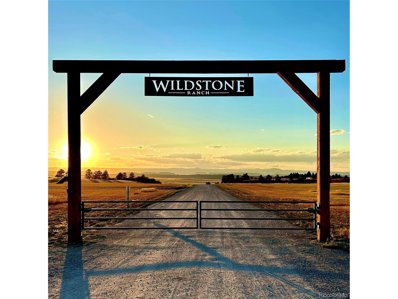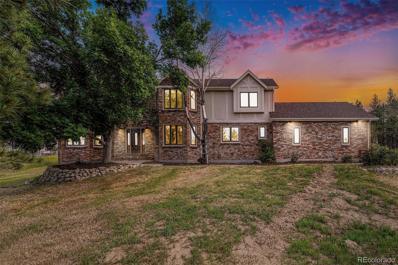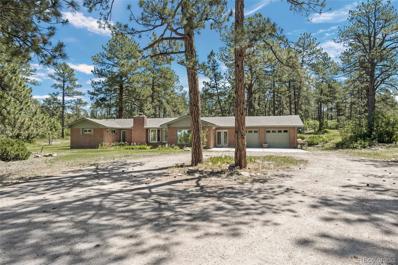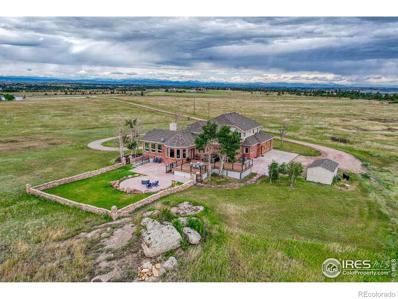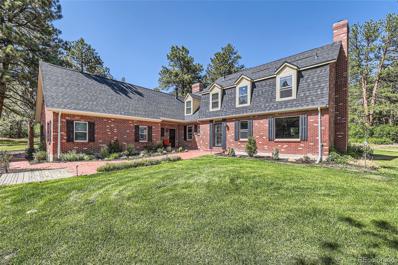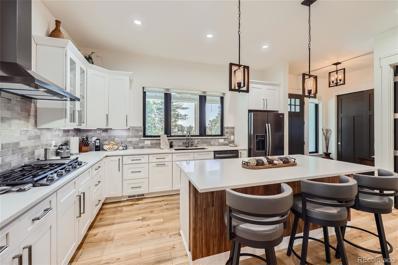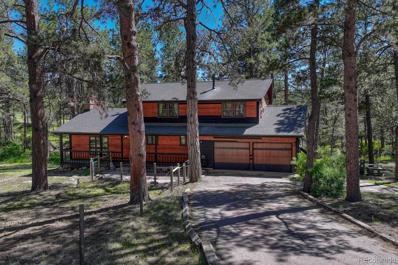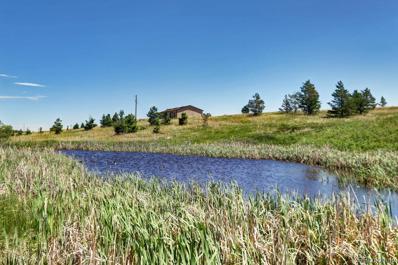Franktown CO Homes for Rent
$300,000
0 E Grant Road Franktown, CO 80116
- Type:
- Land
- Sq.Ft.:
- n/a
- Status:
- Active
- Beds:
- n/a
- Lot size:
- 2.1 Acres
- Baths:
- MLS#:
- 4542362
- Subdivision:
- Flintwood Hills
ADDITIONAL INFORMATION
Are you ready to get away from it all? Enjoy some tranquil days and peaceful nights? Great opportunity to get 2 acres for your custom build in Franktown! This lot sits on a gentle slope offering great views of the mountains. Perfect for a walk out basement and a south facing driveway. This quiet location feels like you've got your own slice of heaven. The best part is, you get all of this peace and quiet while only being a 15-minute drive from Downtown Parker or 20-minutes to downtown Castle Rock! The possibilities are endless. A quiet location with great mountain views, towering pines and outcroppings of scrub oak, this lot feels like you've got your own slice of heaven. There is no time limit to build, and this is unincorporated Douglas County, so no HOA to contend with. This is located on all paved roads which is a bonus for building. Enjoy the clear skies, the stars at night all while enjoying an easy commute into Castle Rock, Parker, Denver or Colorado Springs. Please contact the Listing Agent if you want to walk this property. Make this yours today!
$3,000,000
5285 E State Highway 86 Franktown, CO 80116
- Type:
- Single Family
- Sq.Ft.:
- 6,243
- Status:
- Active
- Beds:
- 4
- Lot size:
- 57.27 Acres
- Year built:
- 2000
- Baths:
- 5.00
- MLS#:
- 5171556
- Subdivision:
- Metes & Bounds
ADDITIONAL INFORMATION
Welcome to your dream ranch! This stunning 57-acre estate offers a perfect blend of luxury and functionality, ideal for those seeking a tranquil retreat with all the amenities you could wish for. The beautifully appointed home features a spacious primary suite and three generously sized bedrooms, making it perfect for family and friends. Enjoy cozy movie nights in the dedicated theatre room, or host gatherings in the expansive living and dining areas. The chef’s kitchen, complete with a bar, is perfect for both everyday meals and entertaining. A dedicated office with a built-in desk provides a productive workspace, and the three-car garage offers ample storage and convenience. Step outside and discover the heart of the property. The impressive 40x42 workshop is a dream for any hobbyist, with air conditioning, full insulation, 240V power, a 10,000-pound vehicle lift, and an adjacent washroom with a full bathroom. The 60x96 barn is equally exceptional, featuring 12-foot sliding doors, 14-foot ceilings, horse stalls, and a climate control system. The fodder system allows for you to produce up to 5000 pounds of green grass per day, year round, perfect for your livestock and horses. Additional outbuildings add to the charm and functionality of this ranch. There’s a 12x12 chicken coop, a 12x24 lean-to for livestock, a 12x48 pasture shelter, and a 13x30 tack shack with power and lighting. This ranch is more than just a home; it’s a lifestyle. Enjoy the peace and beauty of country living while being conveniently close to Castle Rock. Come and experience the perfect combination of comfort, luxury, and country charm!
- Type:
- Land
- Sq.Ft.:
- n/a
- Status:
- Active
- Beds:
- n/a
- Lot size:
- 61.67 Acres
- Baths:
- MLS#:
- 3803044
ADDITIONAL INFORMATION
Unlock the potential of 61+ acres of Colorado beauty, perfectly positioned between Franktown and Colorado Springs. This well-maintained property boasts sweeping views of the Front Range, from the iconic Pikes Peak to the majestic Longs Peak, providing a stunning canvas for your dream home or private getaway. This property offers water rights and no covenants, providing limitless potential. A true one-of-a-kind find, this land offers endless possibilities for those looking to craft a personal paradise in the heart of Colorado. Donâ??t miss your chance to own a piece of Coloradoâ??s finest!
- Type:
- Land
- Sq.Ft.:
- n/a
- Status:
- Active
- Beds:
- n/a
- Lot size:
- 61.67 Acres
- Baths:
- MLS#:
- 2867456
- Subdivision:
- Rural
ADDITIONAL INFORMATION
Unlock the potential of 61+ acres of Colorado beauty, perfectly positioned between Franktown and Colorado Springs. This well-maintained property boasts sweeping views of the Front Range, from the iconic Pikes Peak to the majestic Longs Peak, providing a stunning canvas for your dream home or private getaway. This property offers water rights and no covenants, providing limitless potential. A true one-of-a-kind find, this land offers endless possibilities for those looking to craft a personal paradise in the heart of Colorado. Don't miss your chance to own a piece of Colorado's finest!
- Type:
- Land
- Sq.Ft.:
- n/a
- Status:
- Active
- Beds:
- n/a
- Lot size:
- 61.67 Acres
- Baths:
- MLS#:
- 2867456
- Subdivision:
- Rural
ADDITIONAL INFORMATION
Unlock the potential of 61+ acres of Colorado beauty, perfectly positioned between Franktown and Colorado Springs. This well-maintained property boasts sweeping views of the Front Range, from the iconic Pikes Peak to the majestic Longs Peak, providing a stunning canvas for your dream home or private getaway. This property offers water rights and no covenants, providing limitless potential. A true one-of-a-kind find, this land offers endless possibilities for those looking to craft a personal paradise in the heart of Colorado. Don’t miss your chance to own a piece of Colorado’s finest!
- Type:
- Land
- Sq.Ft.:
- n/a
- Status:
- Active
- Beds:
- n/a
- Lot size:
- 35.02 Acres
- Baths:
- MLS#:
- 2166472
- Subdivision:
- Franktown
ADDITIONAL INFORMATION
There are only 4 lots left. Build your dream home! Country living in Colorado offers a captivating blend of natural beauty and rustic charm and the countyside presents a picturesque tableau of rolling hills and expansive meadows. The air is crisp and invigorating. Living amidst this seren location provides a respite from the bustle of urban life. The communities that thrive in Colorado's rural areas are often close-knit, fostering a strong sesnse of camaraderie and a shared appreciation for outdoor activities. With its sun-drenched days and star studded knights, country living offers a chance to embrace the tranquility of nature while forging connections that celectrate a simpler, more authentic way of life. A well would need to be drilled and electricity connected. Propane gas.
- Type:
- Land
- Sq.Ft.:
- n/a
- Status:
- Active
- Beds:
- n/a
- Lot size:
- 35.02 Acres
- Baths:
- MLS#:
- 2166472
- Subdivision:
- Franktown
ADDITIONAL INFORMATION
There are only 4 lots left. Build your dream home! Country living in Colorado offers a captivating blend of natural beauty and rustic charm and the countyside presents a picturesque tableau of rolling hills and expansive meadows. The air is crisp and invigorating. Living amidst this seren location provides a respite from the bustle of urban life. The communities that thrive in Colorado's rural areas are often close-knit, fostering a strong sesnse of camaraderie and a shared appreciation for outdoor activities. With its sun-drenched days and star studded knights, country living offers a chance to embrace the tranquility of nature while forging connections that celectrate a simpler, more authentic way of life. A well would need to be drilled and electricity connected. Propane gas.
- Type:
- Single Family
- Sq.Ft.:
- 2,832
- Status:
- Active
- Beds:
- 3
- Lot size:
- 5.62 Acres
- Year built:
- 1978
- Baths:
- 3.00
- MLS#:
- 5789376
- Subdivision:
- Bannockburn
ADDITIONAL INFORMATION
Welcome to a little slice of country life on 5.62 acres and still close to town. Your ranch-style home is complete with a brand new 36x48 barn and a chicken coop, garden space, walkout finished basement, mudroom, and a huge new trex deck. The updates throughout the home are endless: Galley way kitchen with custom hickory cabinets, farmhouse sink, induction cooktop, two ovens, stainless appliances, granite counters, walk in pantry, LVP flooring throughout, updated bathrooms, seating area with fireplace as part of the primary bedroom/suite, barn wood beams, shiplap accents throughout, dry bar built in with custom cabinets in basement with beverage fridge and ice maker, and huge entertainment space complete with a pool table. This home has been completely updated in the last 5 years. New deck 2023 New roof 2024 New gutters 2024 New barn 2023
$1,390,000
8576 Burning Tree Drive Franktown, CO 80116
- Type:
- Single Family
- Sq.Ft.:
- 4,154
- Status:
- Active
- Beds:
- 4
- Lot size:
- 5 Acres
- Year built:
- 1991
- Baths:
- 4.00
- MLS#:
- 5738669
- Subdivision:
- Burning Tree
ADDITIONAL INFORMATION
Beautifully remodeled two-story custom estate nestled on 5 acres in the prestigious Burning Tree Ranch in Franktown Colorado. This stunning property features a 1,250 square foot barn. Located just south of Parker, close enough to the amenities of the city, but far enough away to enjoy peaceful country living. Multiple updates have been made throughout the house. Brand new Central air, and also a brand new roof.
$1,650,000
2231 Meadow Green Circle Franktown, CO 80116
- Type:
- Single Family
- Sq.Ft.:
- 4,040
- Status:
- Active
- Beds:
- 5
- Lot size:
- 5.33 Acres
- Year built:
- 1979
- Baths:
- 4.00
- MLS#:
- 9592652
- Subdivision:
- Bannockburn Homeowners Associaltion
ADDITIONAL INFORMATION
This stunning home, with spring-like well water from the coveted Lower Dawson Aquifer, has been fully remodeled down to the studs. Meticulous attention to detail is evident, from screwless plate covers and skip trowel walls to 2024 additions like a custom wet bar, a spacious walk-in pantry with a full-size refrigerator, a new septic system, and beautiful curbside landscaping with a boulder-style water feature. The 5-bedroom, 4-bathroom ranch-style home features a walk-out basement, newly carpeted bedrooms, and custom bathrooms. Located on a premium parcel in Franktown, this fully updated home. The chef's kitchen showcases an oversized custom island and a roomy walk-in pantry, with rift-and-quartered white oak hardwood floors. The large timber deck, one of the biggest in Douglas County, offers exceptional indoor-outdoor living. The main floor ensuite includes a generous walk-in closet and a custom bathroom with luxury features. The 53’ x 25’ covered deck and walk-out basement flow seamlessly to over 5.33 acres, with more than an acre fenced. The approximately 12,000 square feet of sod are maintained by a new zoned irrigation system, ideal for barefoot strolls. Outdoor entertainment is highlighted by a large boulder fire-pit, among the best in Colorado. Additional features include a custom mudroom, a spacious dining area, a dedicated office, and fireplaces both upstairs (gas) and downstairs (wood-burning). Entertainment areas are enhanced by a new wet bar and a mini version of the back deck curbside. Exterior upgrades include new Hardie siding, a composite roof, energy-efficient windows, three new sliding doors, and custom garage doors with Liftmaster openers. The home also features a new septic system, furnace, and AC. A large detached tandem garage with a finished bonus area is perfect for a home gym or office. Zoned for horses, cows, pigs, donkeys, chickens, or light agriculture.
$2,900,000
7384 E Greenland Road Franktown, CO 80116
- Type:
- Single Family
- Sq.Ft.:
- 8,841
- Status:
- Active
- Beds:
- 6
- Lot size:
- 82.17 Acres
- Year built:
- 2021
- Baths:
- 7.00
- MLS#:
- 6365160
- Subdivision:
- Metes & Bounds
ADDITIONAL INFORMATION
This breathtaking property spans 82 acres of rolling fields, offering spectacular views of the Rocky Mountains. The land is fully fenced and features three expansive pastures perfect for cattle, horses, or bison. The property includes a 4,000 sq ft outbuilding with a reinforced concrete floor, 14’ power door, separate electricity, and pre-plumbing. Additional structures include a lean-to, a Quonset, and a tack shed. Water resources are ample, with substantial water shares included. A 1,000-gallon buried propane tank ensures reliable energy. A comprehensive floodlighting system allows you to illuminate every corner of the estate at the flip of a switch. This custom-built ranch home features nearly 8,000 sq ft of exquisitely finished living space. The home features six bedrooms, including two master suites, ideal for generational living. The main floor master suite has direct access to the expansive deck and includes a coffee bar, offering stunning views of Pikes Peak. The suite features a spacious walk-in closet with ample storage and an island, and an en suite bathroom with separate prep areas, a luxurious tub, and a walk-in shower. The main floor also has two additional bedrooms, each with its own bathroom. The gourmet kitchen is equipped with top-of-the-line appliances, quartz countertops, and a Butler’s pantry. The walkout basement is filled with natural light and offers beautiful patio access and great views. This level features an additional living area with a full wet bar, refrigerator, and dishwasher. There are two more bedrooms on this level, including an optional second master suite. Additionally, you'll find a fitness room and a concrete-reinforced, ventilated safe room ready for your customization. Convenient laundry rooms are located on both floors. Don’t miss the opportunity to make this extraordinary property your own. Please make an appointment before stopping by as this home is owner occupied!
$1,895,000
11274 E Manitou Road Franktown, CO 80116
- Type:
- Single Family
- Sq.Ft.:
- 6,538
- Status:
- Active
- Beds:
- 4
- Lot size:
- 6.22 Acres
- Year built:
- 1976
- Baths:
- 5.00
- MLS#:
- 4345327
- Subdivision:
- Russellville
ADDITIONAL INFORMATION
Nestled on a serene 6.22-acre lot in the coveted Russellville subdivision, this magnificent estate blends rustic charm with modern elegance. With 4 bedrooms, 5 bathrooms, and over 6,600 square feet of living space, this property offers luxury and tranquility. As you enter, you are greeted by soaring ceilings with exposed beams and custom wood cabinetry. The main level features a spacious living area with floor-to-ceiling windows adorned with plantation shutters, allowing natural light to flood the space. The heart of the home, this kitchen is equipped with top-of-the-line appliances, custom granite countertops, and a large island, perfect for culinary creations and family gatherings. The expansive Primary Suite is a private haven, boasting a 970 square-foot bedroom with its own fireplace. The ensuite bathroom features a spa-like experience with a soaking tub, walk-in shower, and dual vanities. The family room is perfect for relaxing, with a cozy fireplace and large windows offering picturesque views of the surrounding landscape. The finished walk-out basement includes two additional bedrooms, each with its own bathroom, a second kitchen, two living areas, and a media room. Step outside to your **outdoor oasis**, featuring a 1,950 square foot patio/deck with theater lighting, surround sound, a hot tub, and an outdoor fireplace. The property also includes a half-court basketball area, a barn with paddocks, a workshop, storage, and a tack room. The **view** from this property is breathtaking, with panoramic vistas of the surrounding mountains and countryside. Additional features include a three-car garage, a mudroom with a sink, and a paved and gated driveway. Located in the Douglas County School District and just a short drive from Denver, this home offers a luxurious lifestyle with easy access to city amenities.
$2,499,000
8780 Steeplechase Drive Franktown, CO 80116
- Type:
- Single Family
- Sq.Ft.:
- 5,510
- Status:
- Active
- Beds:
- 5
- Lot size:
- 40.7 Acres
- Year built:
- 2003
- Baths:
- 6.00
- MLS#:
- 8427296
- Subdivision:
- Meadows At Castlewood
ADDITIONAL INFORMATION
Endless Rocky Mountain views await you at this luxury 40 acre property built for the equestrian in the Meadows at Castlewood. With 5 bedrooms plus an office, and just over 5,500 finished square feet, there is plenty of room for family and guests. Looking southwest from the expansive Trex deck you’ll see the pines of Castlewood Canyon State Park, which borders the property, and Pikes Peak off in the distance. Mt Blue Sky and Longs Peak are also visible in this unique view of the entire front range. The chef’s kitchen is complete with soapstone counter tops, stainless steel appliances, and bar stool seating behind the gas cook top. The new double ovens are ideal for family gatherings and holiday meals. A formal dining area with views of the courtyard waterfall is the perfect place for your meal. Newer solid wood floors extend from the living room through the main floor master suite. Vaulted ceilings and the gas fireplace complement the world class views from the living room and wrap around deck. The calming main floor primary suite includes a large walk-in closet and a spa like 5-piece en suite bathroom. The walkout finished basement includes 2 additional bedrooms, Jack and Jill full bathroom, a large office, main room entertainment area, and a stamped concrete patio that is hot tub ready. Perhaps the main attraction on the property, the 7 stall drive through horse barn with heated and insulated tack room backs to the outdoor riding arena on the south, with a mixture of crusher fines and rubber under foot. This best-in-class barn includes 2 heated foaling stalls, stall mats over a limestone base, paddocks, heated Nelson Horse Waterers, stall gates to prevent cribbing, horse washing stall, and hay storage area. The side garage on the barn is perfect for tractors, trucks, ATVs, campers and more. Just 20 minutes outside of Castle Rock with all amenities and 15 minutes from The Colorado Horse Park. This is the Colorado property you’ve been waiting for.
- Type:
- Land
- Sq.Ft.:
- n/a
- Status:
- Active
- Beds:
- n/a
- Lot size:
- 42.32 Acres
- Baths:
- MLS#:
- 9370577
ADDITIONAL INFORMATION
For the discerning buyer seeking the ultimate in luxury and privacy, Wildstone Ranch represents a rare opportunity to own an exclusive mountain estate in Coloradoâ??s most coveted community. Spanning 42+ acres, this premier lot is the crown jewel of Wildstone Ranch, combining grandeur and seclusion with breathtaking views of the Colorado Rockies. Bordering a 163-acre working ranch, this property offers access to stocked ponds, shooting ranges, equestrian facilities, and an event center perfect for hosting high-profile gatherings. As one of only 12 exclusive estates, it features panoramic mountain views, towering pines, and vast meadows ideal for equestrian or livestock pursuits. Elite infrastructure includes gated access for absolute privacy, paved private roads, regenerative grazing programs, and extensive trails for hiking, riding, or ATV adventures. Stay seamlessly connected with state-of-the-art high-speed fiber optic internet. Enjoy life surrounded by nature, with abundant wildlife just outside your door. Despite its serene setting, this estate offers easy access to both private and commercial airports, and is conveniently located between Colorado Springs and Denver, with world-class amenities in Monument, Castle Rock, and Parker. Wildstone Ranch is more than just a propertyâ??itâ??s a statement of success, offering a lifestyle of unmatched prestige and natural beauty.
$2,198,098
1571 Arrowpoint Court Franktown, CO 80116
- Type:
- Single Family
- Sq.Ft.:
- 5,007
- Status:
- Active
- Beds:
- 5
- Lot size:
- 2 Acres
- Year built:
- 2024
- Baths:
- 5.00
- MLS#:
- 7103273
- Subdivision:
- Arrowpoint Estates
ADDITIONAL INFORMATION
Nestled within the breathtaking scenery of the iconic Black Forest pines, the epitome of BRAND NEW custom luxury awaits you! Situated on the most desirable 2 acre lot in the neighborhood, unmatched views of Pikes Peak and natural pine trees provide you with privacy and serenity at its finest. This stunning modern ranch style layout has soaring 10 foot ceilings dripping in natural light. No detail has been overlooked with high end finishes from the kitchen appliances, to the thick slab cut quartz countertops throughout to the wide plank hardwood floors throughout. Step into your primary reteeat for true relaxation and rejuvenation in the spacious and beautiful bedroom. The spa-like en suite 5 piece bath features a teardrop, standalone tub and massive walk-in shower, dual vanity and generous walk-in closet. A charming owners entry with built-in storage units and ample space leads you to the massive 4 car garage gives you all the extra space you’ve been seeking! Fully finished in-ground basement is bright and airy and features a chic wet bar, two bathrooms, two huge bedrooms, and ample additional living and entertaining space. Located in the gated community of the coveted Arrowpoint Estates the convenient location sits at the backdrop of the picturesque Castlewood Canyon with easy access to Castle Rock and Parker. Completion in 3 weeks! November 2024, move right in before the holidays! Buyer to verify tax, HOA, and any additional information. Welcome home!
- Type:
- Single Family
- Sq.Ft.:
- 2,555
- Status:
- Active
- Beds:
- 4
- Lot size:
- 10 Acres
- Year built:
- 1971
- Baths:
- 3.00
- MLS#:
- 8714951
- Subdivision:
- Metes & Bounds
ADDITIONAL INFORMATION
Nestled on a serene 10-acre property with stunning mountain and meadow views, this exceptional estate is a haven for those seeking both tranquility and functionality. The expansive grounds boast a large barn with a newer roof equipped with electricity, ideal for housing goats, chickens, and horses, while the absence of an HOA ensures freedom and flexibility. The home is graced with modern conveniences, including a newer furnace and central air conditioning for year-round comfort. Step inside to discover a thoughtfully designed main level, featuring a family room with a charming brick surround wood-burning fireplace, lighted ceiling fan, and recessed lights, creating a warm and inviting ambiance. The kitchen comes complete with tile floors, a pantry, and an included refrigerator. Adjacent is the dining room, highlighted by an upgraded light fixture, perfect for hosting memorable dinners. The oversized primary bedroom is a true retreat, offering a cozy sitting area, a walk-in closet, and an ensuite bath with a tiled shower area. An additional main-level bedroom and a full bathroom with tile flooring, a tiled tub/shower area, a large sink, and ample cabinet space provide comfort and convenience. Bask in the beauty of the sunroom, featuring tile floors and breathtaking views, or step out onto the wood deck to immerse yourself in the peaceful surroundings. The basement level offers a versatile great room with recessed lighting, two additional bedrooms—one with a deep closet and the other with a walk-in closet adorned with wood shelves—and a 3/4 bathroom. Completing this remarkable property is a well-appointed utility room with a washer and dryer included, ensuring every need is met. Whether you're looking to embrace a rural lifestyle or simply desire a spacious, well-equipped home, this property offers a unique blend of rustic charm and modern amenities.
- Type:
- Land
- Sq.Ft.:
- n/a
- Status:
- Active
- Beds:
- n/a
- Lot size:
- 42.32 Acres
- Baths:
- MLS#:
- 5297519
- Subdivision:
- Wildstone Ranch
ADDITIONAL INFORMATION
For the discerning buyer seeking the ultimate in luxury and privacy, Wildstone Ranch represents a rare opportunity to own an exclusive mountain estate in Colorado’s most coveted community. Spanning 42+ acres, this premier lot is the crown jewel of Wildstone Ranch, combining grandeur and seclusion with breathtaking views of the Colorado Rockies. Bordering a 163-acre working ranch, this property offers access to stocked ponds, shooting ranges, equestrian facilities, and an event center perfect for hosting high-profile gatherings. As one of only 12 exclusive estates, it features panoramic mountain views, towering pines, and vast meadows ideal for equestrian or livestock pursuits. Elite infrastructure includes gated access for absolute privacy, paved private roads, regenerative grazing programs, and extensive trails for hiking, riding, or ATV adventures. Stay seamlessly connected with state-of-the-art high-speed fiber optic internet. Enjoy life surrounded by nature, with abundant wildlife just outside your door. Despite its serene setting, this estate offers easy access to both private and commercial airports, and is conveniently located between Colorado Springs and Denver, with world-class amenities in Monument, Castle Rock, and Parker. Wildstone Ranch is more than just a property—it’s a statement of success, offering a lifestyle of unmatched prestige and natural beauty.
- Type:
- Land
- Sq.Ft.:
- n/a
- Status:
- Active
- Beds:
- n/a
- Lot size:
- 42.32 Acres
- Baths:
- MLS#:
- 5297519
- Subdivision:
- WILDSTONE RANCH
ADDITIONAL INFORMATION
For the discerning buyer seeking the ultimate in luxury and privacy, Wildstone Ranch represents a rare opportunity to own an exclusive mountain estate in Colorado's most coveted community. Spanning 42+ acres, this premier lot is the crown jewel of Wildstone Ranch, combining grandeur and seclusion with breathtaking views of the Colorado Rockies. Bordering a 163-acre working ranch, this property offers access to stocked ponds, shooting ranges, equestrian facilities, and an event center perfect for hosting high-profile gatherings. As one of only 12 exclusive estates, it features panoramic mountain views, towering pines, and vast meadows ideal for equestrian or livestock pursuits. Elite infrastructure includes gated access for absolute privacy, paved private roads, regenerative grazing programs, and extensive trails for hiking, riding, or ATV adventures. Stay seamlessly connected with state-of-the-art high-speed fiber optic internet. Enjoy life surrounded by nature, with abundant wildlife just outside your door. Despite its serene setting, this estate offers easy access to both private and commercial airports, and is conveniently located between Colorado Springs and Denver, with world-class amenities in Monument, Castle Rock, and Parker. Wildstone Ranch is more than just a property-it's a statement of success, offering a lifestyle of unmatched prestige and natural beauty.
$1,375,000
102 Staghorn Way Franktown, CO 80116
- Type:
- Single Family
- Sq.Ft.:
- 6,179
- Status:
- Active
- Beds:
- 5
- Lot size:
- 5.01 Acres
- Year built:
- 1987
- Baths:
- 5.00
- MLS#:
- 1575271
- Subdivision:
- Deerfield
ADDITIONAL INFORMATION
Welcome to 102 Staghorn Way, a picturesque haven nestled in the serene landscapes of Franktown, Colorado! This enchanting property offers the perfect blend of rustic charm and modern amenities, providing an ideal retreat for those seeking tranquility and natural beauty. Enjoy the seamless flow from the kitchen to the living areas, accentuated by vaulted ceilings, hardwood floors, and large windows that flood the space with natural light. The well-appointed kitchen features granite countertops, stainless steel appliances, double oven, and custom cabinetry, making it a chef's dream. The elegant stone fireplace in the living room is ideal for cozy winter nights. The sun room is the perfect place to enjoy your morning coffee and watch the wildlife in the morning and evenings! The formal dining room is perfect for holiday meals with family and entertaining guests. There is an office and and bedroom that has it's own bathroom on the main level along with a very spacious laundry room. Upstairs the primary bedroom is a luxurious sanctuary with a spacious walk-in closet, spa-like ensuite bathroom with a soaking tub, dual vanities, and a separate shower. Amazing views from the primary bedroom! There is also a loft area, along with 3 other large bedrooms and a full bathroom upstairs. Each of these bedrooms have amazing views as well! In the walk out basement, you'll find more than enough space for a game room, exercise room, or additional bedrooms. You could easily rent out the basement with the private entry and it's own kitchen and bathroom! The spacious 3 car garage has plenty of space for your vehicles and recreational toys. The heated and air conditioned barn and two fenced pastures provide plenty of space for your horses! BRAND NEW PAINT ON INTERIOR AND EXTERIOR, BRAND NEW ROOF, BRAND NEW SPETIC AND LEACH FIELD! Close to Denver and Colorado Springs! Don't miss your chance to own this private oasis! Schedule your showing today!
- Type:
- Single Family
- Sq.Ft.:
- 2,886
- Status:
- Active
- Beds:
- 3
- Lot size:
- 4.32 Acres
- Year built:
- 1960
- Baths:
- 2.00
- MLS#:
- 9911014
- Subdivision:
- Burning Tree
ADDITIONAL INFORMATION
Over 4 acres of solitude in the trees! This beautiful ranch home has four bedrooms and two baths. The home has been completely updated, kitchen, baths, flooring and mud room. The kitchen has new appliances, cabinets and granite counter tops. The bathrooms have all new fixtures and tile plus new soaking tub. Glassed in solarium area can be used for your office area or favorite plants. Plenty of room to roam out on your 4 treed acres that give ample space to build a barn for your animals or toys. This home and property is close to everything Franktown has to offer and quick access to either Colorado Springs or Denver.
$1,950,000
1820 S State Highway 83 Franktown, CO 80116
- Type:
- Single Family
- Sq.Ft.:
- 5,720
- Status:
- Active
- Beds:
- 5
- Lot size:
- 40 Acres
- Year built:
- 1992
- Baths:
- 5.00
- MLS#:
- IR1013736
ADDITIONAL INFORMATION
Property consists of two homes, with two wells on 40 acres with spectacular views of the entire Front Range Mountains. The acreage consists of beautiful native rangeland that is idea for an equestrian operation or simply to have a few livestock. The main home sits a 1/4 mile away from the two-lane State Highway 83, behind a gated entry and the smaller home sits near the entry off of State Hwy 83. There is no HOA. The stunning main home consists of 5,700 sq Ft with 5 bedrooms and 5 baths. The lower level has a fantastic and spacious entertainment room with a full kitchen, theatre area, steam room, dry sauna, additional laundry room, all with a walkout entrance. The second house has been updated and would be perfect for a guest house, short term rental or caretaker home.
- Type:
- Single Family
- Sq.Ft.:
- 3,823
- Status:
- Active
- Beds:
- 5
- Lot size:
- 4.7 Acres
- Year built:
- 1979
- Baths:
- 4.00
- MLS#:
- 9959825
- Subdivision:
- Village Pines Circle
ADDITIONAL INFORMATION
Discover your dream home with a private drive and roundabout leading to a secluded, charming traditional brick home featuring attached and detached 2-car garages, set on nearly 5 acres zoned for horses and livestock with no HOA. Enjoy a cool tree house with an attached zip line, enclosed dog pen, mature treed forest, new landscaping with irrigation zones, and exquisite views of Pikes Peak and rolling pastures. This home offers Xfinity internet, a new high-impact roof, newer windows, carpet, paint, hardwood floors throughout, and a large finished basement with wood-burning fireplaces in the kitchen, living room, and basement family room. The gourmet kitchen boasts 42" alder wood cabinets, granite countertops, a country charm island with wainscoting, and a pot filler above the hooded range. With Castlewood Canyon hiking just 5 miles away, the property features pristine well water from the Lower Dawson Aquifer, a septic and leach system, ATV riding trails, and an open floor plan with bright, spacious rooms. Additional highlights include a large mud room with laundry facilities, potential in-law suite above the garage with a separate entry, a large walk-up attic, and many closet and storage areas. Perfect for entertaining, the home has a flex room ideal for a nursery, office, or craft room, and regular wildlife visits make for exciting country living. You'll feel like you're living in a vacation home. This property is not just a home; it's a lifestyle. Schedule your tour today and step into the serene, charming, and adventurous life that awaits you! One year Home Warranty included.
- Type:
- Single Family
- Sq.Ft.:
- 6,794
- Status:
- Active
- Beds:
- 7
- Lot size:
- 4.7 Acres
- Year built:
- 2016
- Baths:
- 7.00
- MLS#:
- 6850131
- Subdivision:
- Village Pines Circle
ADDITIONAL INFORMATION
HUGE PRICE REDUCTION! EXPANSIVE GUEST HOUSE, ideal for MULTI-GENERATIONAL LIVING or RENTAL INCOME and NO HOA. Nestled among mature pines on nearly 5 acres with views of Pikes Peak and green pastures, this unique custom-built estate features a luxurious main home with 5 bedrooms and 4 bathrooms, alongside a newly designed 2 bed/2 bath The property is zoned for horses, livestock, and agriculture, and benefits from pristine well water from the Lower Dawson Aquifer. Each house is equipped with its own septic and leach system. The main home includes an inviting MAIN FLOOR PRIMARY SUITE and an expansive bonus suite above the 3-car garage with a kitchenette. The guest house offers its own upper level bonus suite, an attached 2-car garage, an RV garage, and a spacious workshop with enough room to accommodate a small kitchen area. Both homes feature CUSTOM BUILT-INS, Trex decking at main house, and multiple entertainment areas, including a welcoming hot tub. This estate boasts an oversized main floor laundry room, a beverage bar, walk-in pantry, high ceilings, and glassless shower entries. Enjoy the unique mudroom/organization hub and a plumbed indoor/outdoor dog kennel. The main home showcases skip trowel wall texture throughout and a custom mural in the finished basement, which also includes a dedicated craft area. Both homes feature instant hot water, whole house humidifiers, and ample storage. Added conveniences include 3-foot wide doorways in the guest house, outdoor security cameras. This property combines luxury with practical amenities for a truly exceptional living experience.
- Type:
- Single Family
- Sq.Ft.:
- 2,753
- Status:
- Active
- Beds:
- 4
- Lot size:
- 5.59 Acres
- Year built:
- 1976
- Baths:
- 4.00
- MLS#:
- 4459774
- Subdivision:
- Russellville
ADDITIONAL INFORMATION
Now offered at $850,000, this serene retreat feels like coming home to a permanent vacation on over 5.5 forested acres in the coveted Russellville neighborhood of Franktown. The only home in the neighborhood under $1MM and next door neighbors sold at $1.04MM. Still needs some TLC and priced accordingly. This 4-bedroom, 4-bathroom home offers 2,843 square feet of well-planned living space. The kitchen and bathrooms are all updated and it has recently been painted throughout. Roof replaced in the past 5 years. New septic installed this year. The walkout basement can be useful as a mother-in-law suite with a large family room, kitchenette, bedroom and bathroom with a shower. Enjoy the expansive deck, perfect for entertaining, and take in the tranquil, treed views. The property features a new chicken coop, attached oversized garage, walkout basement, additional shed/outbuilding, play set, and a private dog run. This home is the epitome of comfort and Colorado living. Come take a look!
- Type:
- Land
- Sq.Ft.:
- n/a
- Status:
- Active
- Beds:
- n/a
- Lot size:
- 40 Acres
- Baths:
- MLS#:
- 2290850
- Subdivision:
- Peakview Ranches
ADDITIONAL INFORMATION
Welcome to Douglas County's newest and most unique rural community. Situated conveniently between Denver Metro and Colorado Springs, PeakView Ranches is ideal for the homeowner who values the rare and unusual. With only four parcels in the neighborhood, this exclusive community offers a private, gated sanctuary while maintaining the independent, rural lifestyle we all crave. No HOA or overly restrictive covenants - only a simple cooperative road maintenance agreement. All four lots boast spectacular Pike's Peak and Mountain Views, with several stunning building sites on each parcel to choose from. Underground power to each parcel. Water rights included. Beautiful gated security entrance. In addition, each parcel offers something exceptionally special: Parcel 1 - soothing pond with cattails & willow trees and a garage/barn ($685K); Parcel 2 - ideal to tuck your home among the many evergreen trees ($685K); Parcels 3 & 4 - secluded and private rolling grasslands with not only mountain views, but sweeping valley views ($670K). Four lots priced between $670K and $685K. Enjoy hiking, bike or horseback riding within minutes of 800 acre Lincoln Open Space and 3600 acres Greenland Open Space. Mostly surrounded by conservation easement land so future building/development should be minimal to non-existent. Make your dreams come true at PeakView Ranches....offering the epitome of Colorado Country Luxury Life!
Andrea Conner, Colorado License # ER.100067447, Xome Inc., License #EC100044283, [email protected], 844-400-9663, 750 State Highway 121 Bypass, Suite 100, Lewisville, TX 75067

The content relating to real estate for sale in this Web site comes in part from the Internet Data eXchange (“IDX”) program of METROLIST, INC., DBA RECOLORADO® Real estate listings held by brokers other than this broker are marked with the IDX Logo. This information is being provided for the consumers’ personal, non-commercial use and may not be used for any other purpose. All information subject to change and should be independently verified. © 2024 METROLIST, INC., DBA RECOLORADO® – All Rights Reserved Click Here to view Full REcolorado Disclaimer
Andrea Conner, Colorado License # ER.100067447, Xome Inc., License #EC100044283, [email protected], 844-400-9663, 750 State Highway 121 Bypass, Suite 100, Lewisville, TX 75067

Listing information Copyright 2024 Pikes Peak REALTOR® Services Corp. The real estate listing information and related content displayed on this site is provided exclusively for consumers' personal, non-commercial use and may not be used for any purpose other than to identify prospective properties consumers may be interested in purchasing. This information and related content is deemed reliable but is not guaranteed accurate by the Pikes Peak REALTOR® Services Corp.
| Listing information is provided exclusively for consumers' personal, non-commercial use and may not be used for any purpose other than to identify prospective properties consumers may be interested in purchasing. Information source: Information and Real Estate Services, LLC. Provided for limited non-commercial use only under IRES Rules. © Copyright IRES |
Franktown Real Estate
The median home value in Franktown, CO is $1,216,500. This is higher than the county median home value of $722,400. The national median home value is $338,100. The average price of homes sold in Franktown, CO is $1,216,500. Approximately 100% of Franktown homes are owned, compared to 0% rented, while 0% are vacant. Franktown real estate listings include condos, townhomes, and single family homes for sale. Commercial properties are also available. If you see a property you’re interested in, contact a Franktown real estate agent to arrange a tour today!
Franktown, Colorado has a population of 217. Franktown is less family-centric than the surrounding county with 33.33% of the households containing married families with children. The county average for households married with children is 42.97%.
The median household income for the surrounding county is $127,443 compared to the national median of $69,021. The median age of people living in Franktown is 44.5 years.
Franktown Weather
The average high temperature in July is 85.3 degrees, with an average low temperature in January of 18.5 degrees. The average rainfall is approximately 18.2 inches per year, with 80.2 inches of snow per year.
