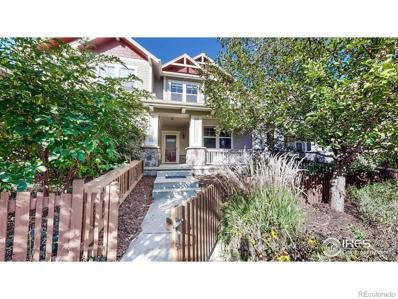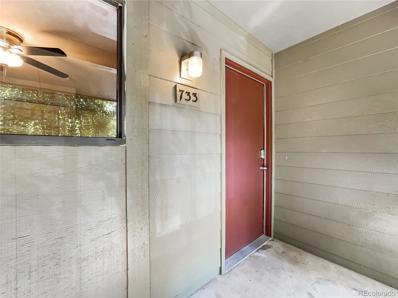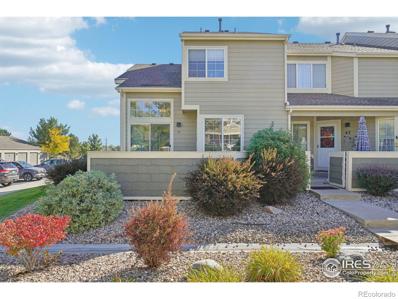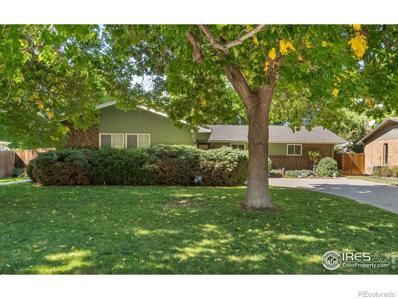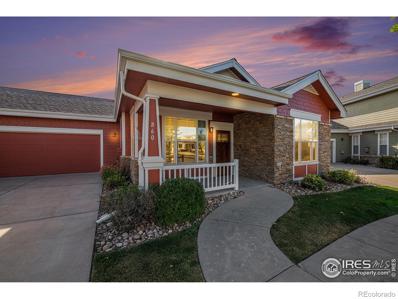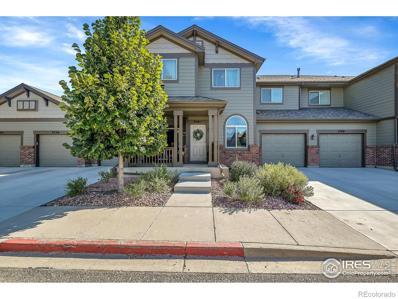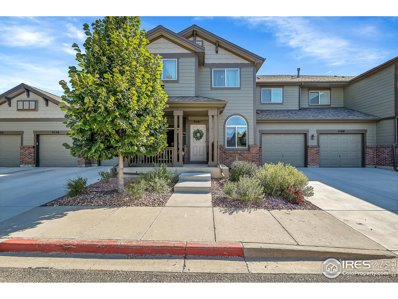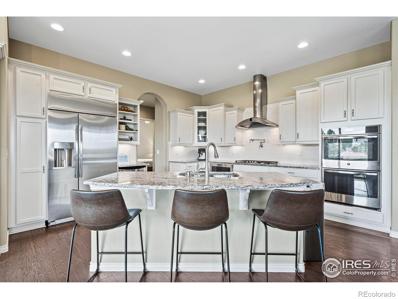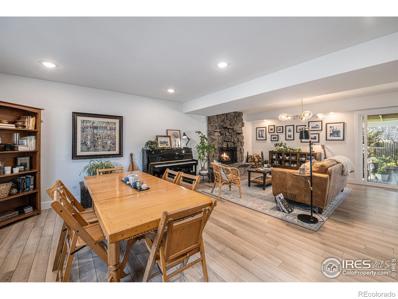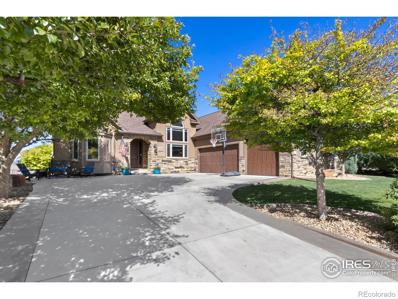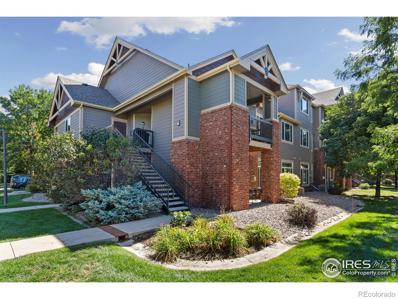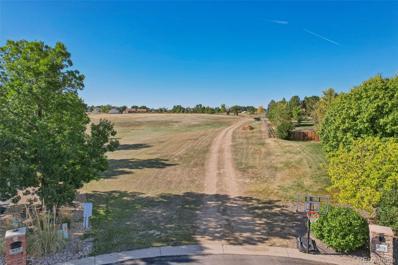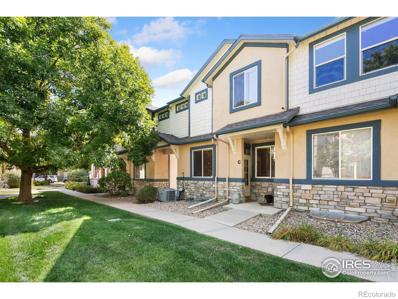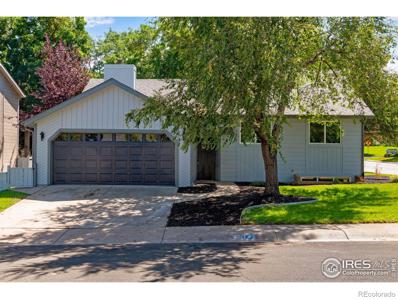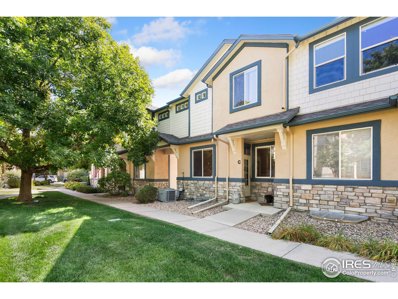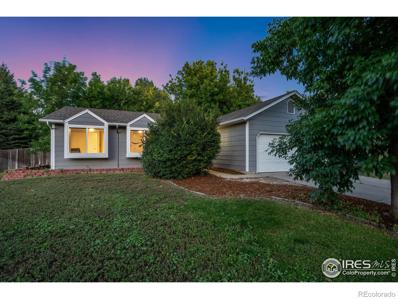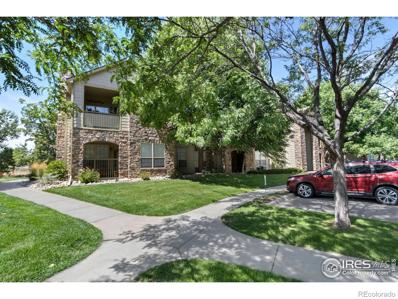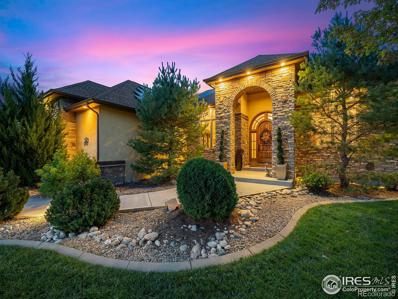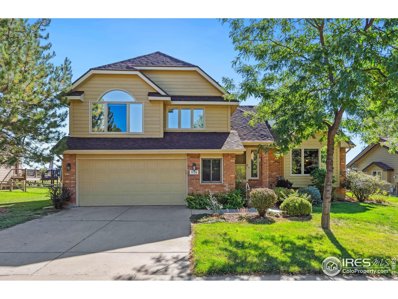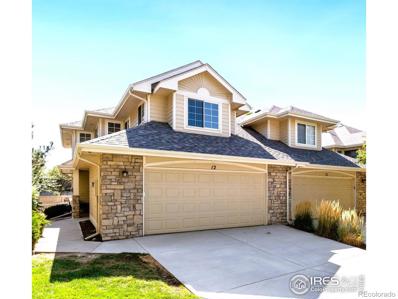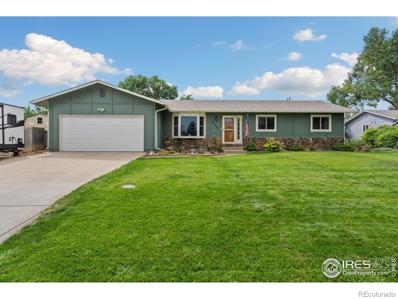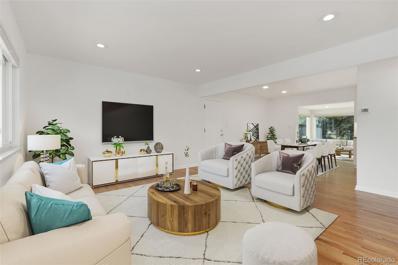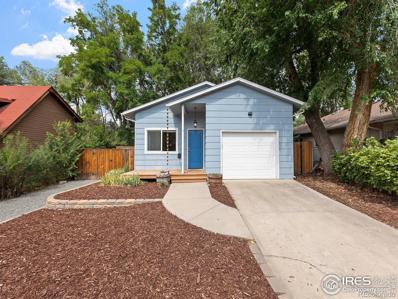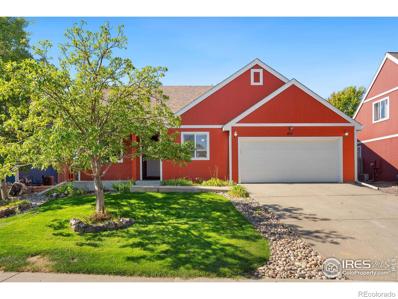Fort Collins CO Homes for Rent
- Type:
- Multi-Family
- Sq.Ft.:
- 1,371
- Status:
- Active
- Beds:
- 2
- Lot size:
- 0.05 Acres
- Year built:
- 2014
- Baths:
- 3.00
- MLS#:
- IR1019567
- Subdivision:
- Bucking Horse
ADDITIONAL INFORMATION
Located in the highly desired Bucking Horse neighborhood, this meticulously maintained townhome allows you to have it all at an affordable price! This home provides an open floor plan, quality finishes, a neighborhood pool and clubhouse as well as convenient trail access and a prime central Ft. Collins location. Situated just down the street from Jessup Farm and within a short distance to Old Town, it's the perfect combination of old meeting new! Sporting a large center island with plenty of counter space the downstairs living area is great for gatherings with family and friends. Upstairs each of the bedrooms has their own bathroom creating the ideal arrangement for guests or a roommate! The home has been pre-inspected for your confidence!
- Type:
- Condo
- Sq.Ft.:
- 912
- Status:
- Active
- Beds:
- 2
- Year built:
- 1979
- Baths:
- 1.00
- MLS#:
- 5441678
- Subdivision:
- Mission Hills Condo
ADDITIONAL INFORMATION
Seller may consider buyer concessions if made in an offer. Welcome to your dream home! This property features a charming fireplace, perfect for cozy evenings. The freshly painted interior has a neutral color scheme that creates a calming, modern atmosphere. The kitchen is a chef's dream, equipped with stainless steel appliances. This home has been meticulously maintained and is ready for you to make it your own. Don’t miss out on this gem—it won't last long!
- Type:
- Multi-Family
- Sq.Ft.:
- 1,158
- Status:
- Active
- Beds:
- 2
- Lot size:
- 0.03 Acres
- Year built:
- 1998
- Baths:
- 2.00
- MLS#:
- IR1019432
- Subdivision:
- Stanton Creek
ADDITIONAL INFORMATION
Step inside this bright and airy two bedroom townhome in a serene area of south Fort Collins. The tall ceilings, large windows, and open floor plan allow for versatility in design and living. The HOA takes care of the landscaping and exterior maintenance, making this home ideal for low maintenance living but still providing privacy with no-one above or below. The primary bedroom upstairs is spacious and seamlessly connects to the full bath. The unfinished basement has the option to add an additional bedroom or living space. Step outside onto the back patio where you have room for a full outdoor patio set, lights, and raised garden beds. There is also a detached single car garage and plenty of parking spaces. Just down the road are trails, a playground, and wide open spaces. First American Basic home warranty included for Buyer peace of mind. Schedule your showing today!
- Type:
- Single Family
- Sq.Ft.:
- 3,200
- Status:
- Active
- Beds:
- 6
- Lot size:
- 0.27 Acres
- Year built:
- 1971
- Baths:
- 3.00
- MLS#:
- IR1019338
- Subdivision:
- Thunderbird Estates
ADDITIONAL INFORMATION
Here's a mid-century modern charmer waiting for you to call it home. This home's curb appeal will captivate you with a park-like lot with lush sprinklered lawn. Enjoy the shade trees & mature landscaping. Greet the day in the south facing sun porch, perfect for morning coffee. The expansive back patio with pergola is ready for you to bust out your best grilling recipes. Inside the charm can be found in soaring cathedral ceilings, exposed beams & built in bookcases. There are cozy spaces for relaxing & spacious gathering spaces for your next get together with friends or the holidays. This uniquely desirable floor plan is sure to please with three bedrooms & laundry on the main floor. You can live all on one level. Primary bedroom has private 3/4 bath. The lower level has separate entrance with kitchenette, two bedrooms, & bath. Possible income producer or mother-in-law suite. The lower level also has an owner's area with family room & office. The possibilities are here. Come imagine & make it yours!
- Type:
- Single Family
- Sq.Ft.:
- 1,868
- Status:
- Active
- Beds:
- 3
- Lot size:
- 0.2 Acres
- Year built:
- 1983
- Baths:
- 2.00
- MLS#:
- IR1019489
- Subdivision:
- Meadows East
ADDITIONAL INFORMATION
Back on the market!!! Price Improved !!!!Seller open to and will consider offers!!! Seller will provide a sellers concessions for rate buydown and or closing costs. Put your personal touch in this home. Home has new roof and newer water heater. Great opportunity for updating with your touches! Home has a large lot with a storage shed, large deck. Great neighborhood, close to old town, I 25 and close to CSU. NO HOA
- Type:
- Condo
- Sq.Ft.:
- 1,340
- Status:
- Active
- Beds:
- 2
- Year built:
- 2008
- Baths:
- 2.00
- MLS#:
- IR1019342
- Subdivision:
- Mackenzie Place Oakridge
ADDITIONAL INFORMATION
Welcome to 4751 Pleasant Oak Drive #B60, a stunning 2-bedroom, 2-bathroom cottage located in the heart of Fort Collins, CO. This beautiful home in an exclusive 55+ community boasts an open floor plan, features a spacious living area and a sunny south facing patio, perfect for relaxing. The kitchen comes equipped with granite countertops, and plenty of cabinet space for all your storage needs. You'll love the primary suite, complete with a walk-in closet and a luxurious en-suite bathroom featuring a low entry shower. Buyer has access to the MacKenzie Place senior living amenities, and to be a part of an active adult lifestyle.
- Type:
- Condo
- Sq.Ft.:
- 1,678
- Status:
- Active
- Beds:
- 3
- Year built:
- 2005
- Baths:
- 4.00
- MLS#:
- IR1019388
- Subdivision:
- Rigden Farms Condos Ftc
ADDITIONAL INFORMATION
Come fall in love with this clean townhouse style condo in the popular Rigden Farm community! This sweet home offers 3 bedrooms and 3 1/2 baths. The spacious Primary suite sports a private full bath with double sinks and a walk in closet. The laundry is conveniently located on the upper level for easy access. Living room has a cozy gas log fireplace for winter days and the large covered patio is a great place to hang out! New luxury plank vinyl flooring on the main level and new carpet on the upper level. The basement is finished with a bedroom, family room and another full bath! An oversized, attached garage is super convenient and there is more parking right across the street! Lot's of walking paths in the neighborhood and close to amenities! Love where you live!
- Type:
- Other
- Sq.Ft.:
- 1,678
- Status:
- Active
- Beds:
- 3
- Year built:
- 2005
- Baths:
- 4.00
- MLS#:
- 1019388
- Subdivision:
- Rigden Farms Condos Ftc
ADDITIONAL INFORMATION
Come fall in love with this clean townhouse style condo in the popular Rigden Farm community! This sweet home offers 3 bedrooms and 3 1/2 baths. The spacious Primary suite sports a private full bath with double sinks and a walk in closet. The laundry is conveniently located on the upper level for easy access. Living room has a cozy gas log fireplace for winter days and the large covered patio is a great place to hang out! New luxury plank vinyl flooring on the main level and new carpet on the upper level. The basement is finished with a bedroom, family room and another full bath! An oversized, attached garage is super convenient and there is more parking right across the street! Lot's of walking paths in the neighborhood and close to amenities! Love where you live!
$1,145,000
2745 Walkaloosa Way Fort Collins, CO 80525
Open House:
Saturday, 11/16 11:00-1:00PM
- Type:
- Single Family
- Sq.Ft.:
- 5,500
- Status:
- Active
- Beds:
- 6
- Lot size:
- 0.41 Acres
- Year built:
- 2018
- Baths:
- 5.00
- MLS#:
- IR1019195
- Subdivision:
- Bucking Horse
ADDITIONAL INFORMATION
Stunning 6-bed, 5-bath ranch situated on a .4-acre corner lot in the prestigious Bucking Horse neighborhood. This home offers luxurious living with expansive open space views and access to top-tier community amenities. The gourmet kitchen is a chef's dream, featuring a gas range, double ovens, a large island, and high-end finishes, perfect for both everyday meals and entertaining. The main living area showcases gorgeous wood floors and a cozy fireplace, creating a warm and welcoming atmosphere.The main-floor primary suite serves as a private retreat with a spa-like en-suite bathroom, featuring a soaking tub, walk-in shower, and dual vanities. Additional highlights include a dedicated home office that can be used as a 7th bedroom or flex space, and a separate dining room that is ideal for formal gatherings.The fully finished basement is an entertainers paradise, boasting a fabulous wet bar with quartz countertops, stainless steel appliances, and two beverage fridges. A theater area offers the perfect space for movie nights, while the custom home gym is fully equipped with rubber flooring, large mirrors, a Smith machine, and Luxiaojun weights, which are included with the home. The basement also provides additional bedrooms, offering a versatile layout for guests or personal use.Outside, the property features a covered front porch and an expansive back patio, ideal for outdoor dining and relaxation. The fully enclosed yard, equipped with a secure fence, offers a safe space for kids and pets to play. Situated near scenic walking trails, the Poudre River, Spring Creek Trail, and the vibrant Jessup Farm artisan village, residents can enjoy boutique shops, farm-to-table dining, and local breweries just steps from home. Bucking Horse offers an unbeatable combination of luxury and convenience, with community amenities such as a pool, playgrounds, and scenic paths for outdoor activities.
- Type:
- Single Family
- Sq.Ft.:
- 2,816
- Status:
- Active
- Beds:
- 5
- Lot size:
- 0.2 Acres
- Year built:
- 1978
- Baths:
- 4.00
- MLS#:
- IR1019122
- Subdivision:
- Silverwood Village
ADDITIONAL INFORMATION
This 4 bed, 4 bath stunner was completely reimagined in 2020! Every square inch was touched, transforming it into the epitome of modern design, in a location you don't want to miss. It was re-built with open concept living in mind, creating warm, amazing spaces that flow together flawlessly. The gorgeous kitchen shines like a diamond with Starmark Cabinetry, leathered granite, stainless steel appliances, double ovens, a coffee bar/second prep area and walk in pantry. The primary bedroom is a retreat that will pamper you with elegant finishes and practical features including a reading nook, electric fireplace, two walk-in closets, and a gorgeous 5-piece bathroom. The fully finished basement offers a second living / home theatre or rec room, plus an additional bedroom, bonus/game or work-out room and a 3/4 bath. Enjoy one of many outdoor living areas from your covered front porch, to multiple backyard vignettes. There are many more great features that make life wonderful, like an upstairs laundry room, mudroom area off the garage, double 40 gallon hot-water heaters, garage heater, southern exposure, real wood fireplace, storage shed- just come see for yourself! This mid-town gem is tucked away on a family-friendly, quiet, interior street with plenty of privacy, featuring a corner lot and beautiful, mature landscaping, one block from Nelson Reservoir. Plus, it's the best location in FC if you want to be close to everything including Old Town, PVH, the Mall, The Harmony Corridor, I-25, great schools, shopping centers and restaurants.
$1,200,000
1024 Belvedere Court Fort Collins, CO 80525
- Type:
- Single Family
- Sq.Ft.:
- 5,050
- Status:
- Active
- Beds:
- 5
- Lot size:
- 0.3 Acres
- Year built:
- 2000
- Baths:
- 5.00
- MLS#:
- IR1019120
- Subdivision:
- Miramont
ADDITIONAL INFORMATION
Welcome to your dream ranch home, where comfort meets elegance! This stunning 5bd/5ba property offers the perfect blend of spacious living and modern amenities, all set against a picturesque backdrop. As you enter, you're greeted by a bright, open floor plan that seamlessly connects the living, dining, and kitchen areas. The expansive living room features large windows that flood the space with natural light, while a cozy fireplace adds warmth and charm. This is the perfect spot for family gatherings or entertaining friends. The gourmet kitchen is a chef's delight, equipped with high-end appliances, granite countertops, and ample storage. A large island provides additional prep space and doubles as a casual dining area. Whether you're hosting a dinner party or enjoying a quiet meal, this kitchen is designed to impress. The Primary suite is a true sanctuary, complete with a luxurious en-suite bathroom that boasts a jetted tub, steam shower, and dual vanities-ideal for unwinding after a long day. The additional bedrooms complete with en-suites offer comfort and privacy for family and guests alike. Go outside to your backyard oasis, where you'll find a spacious patio perfect for al fresco dining or enjoying the tranquility of the water feature. The well-manicured yard provides plenty of space for kids to play or for gardening enthusiasts to create their dream landscape. This ranch home is ideally situated in a friendly neighborhood with easy access to parks, schools, and local amenities. Enjoy the convenience of nearby shopping and dining, all while having the peace of mind that comes from living in a quiet community. Additional features include, 2laundry rooms, a 3-car garage, and built in safe. This home truly has it all-space, style, and functionality. Don't miss the opportunity to make this incredible home yours. Schedule a tour today and experience firsthand the lifestyle this property offers!
- Type:
- Condo
- Sq.Ft.:
- 1,033
- Status:
- Active
- Beds:
- 2
- Year built:
- 2010
- Baths:
- 2.00
- MLS#:
- IR1019053
- Subdivision:
- Sidehill
ADDITIONAL INFORMATION
CUTE condo with many upgrades! GRANITE counters throughout, upgraded cabinetry, FRESH interior paint, living room fireplace, wood floors, with all appliances included! Conveniently located on the Northeast Corner of Drake and Timberline with a quick commute to old town and CSU campus. One covered carport space (#155), play area, and outdoor swimming pool. $260 per month HOA fee covers snow and trash removal, lawn care, exterior maintenance, management, and water/sewer.
- Type:
- Land
- Sq.Ft.:
- n/a
- Status:
- Active
- Beds:
- n/a
- Lot size:
- 3.11 Acres
- Baths:
- MLS#:
- 2416966
- Subdivision:
- Stanton Bridge
ADDITIONAL INFORMATION
Build your dream home on this spacious 3.11-acre lot in the highly desirable Stanton Bridge community. Nestled at the end of a cul-de-sac, this property offers a stunning setting with breathtaking mountain views. As the only remaining lot in this well-established, quiet neighborhood, it's a rare opportunity to create your perfect home with ample room for outdoor entertainment, a pool, and more. All utilities are conveniently located at the lot line, making building easier. Stanton Bridge is bordered by open spaces, offering a peaceful atmosphere while maintaining easy access to I-25, shopping, and restaurants. Though close to the amenities of Fort Collins and Loveland, this property feels miles away from the hustle and bustle of city life. The lot’s elevated position provides incredible 360-degree views, with a perfect spot for a home with a walk-out basement. Enjoy the beauty of Colorado’s western mountain range, making this property a true gem in a tranquil setting. All utilities are at the front of the lot. Three AI-generated images are available to show the scale of this remarkable land.
- Type:
- Multi-Family
- Sq.Ft.:
- 1,915
- Status:
- Active
- Beds:
- 4
- Lot size:
- 0.03 Acres
- Year built:
- 2003
- Baths:
- 4.00
- MLS#:
- IR1018965
- Subdivision:
- Rigden Farm
ADDITIONAL INFORMATION
Experience the perfect blend of comfort and convenience in this exceptional 3-bed, 4-bath townhome with upgraded appliances and an attached 2-car garage, located in the highly desirable Rigden Farm neighborhood of Fort Collins. Ideally situated near shopping, bike trails, and vibrant community amenities, this meticulously maintained residence offers an active and engaging lifestyle. Upon entering, you'll be welcomed by an inviting living room featuring a cozy gas fireplace, creating a warm and relaxing atmosphere perfect for entertaining. The open-concept design seamlessly flows into the separate dining area and the kitchen equipped with upgraded appliances, making it easy to host gatherings or enjoy family meals in a bright and airy setting. A convenient half-bathroom is also located on the main floor. Upstairs, you'll find three spacious bedrooms, including a luxurious primary suite complete with an en-suite 5-piece bathroom and a generous walk-in closet. This floor also includes an additional full bathroom and a thoughtfully positioned laundry area for added convenience. The finished basement expands your living space, offering a large recreation room that can be adapted for leisure or a flexible office space. This level also features a wet bar, a 3/4 bathroom, a closet, and a utility area, providing functional and practical solutions for modern living. Outside, enjoy the serenity of a beautifully landscaped green courtyard adorned with mature trees, offering a peaceful retreat from the daily bustle. The HOA takes care of essential services including trash removal, snow removal, lawn care, water, sewer, and hazard insurance, allowing you to enjoy a low-maintenance lifestyle. Don't miss this wonderful opportunity to own a well-cared-for townhome in Rigden Farm, where entertainment and outdoor activities are always within reach. Schedule your viewing today and take the first step toward making this exceptional property your new home!
- Type:
- Single Family
- Sq.Ft.:
- 2,368
- Status:
- Active
- Beds:
- 4
- Lot size:
- 0.15 Acres
- Year built:
- 1978
- Baths:
- 3.00
- MLS#:
- IR1018982
- Subdivision:
- Landings 1st
ADDITIONAL INFORMATION
Welcome to your dream home! This fully remodeled residence boasts a wide-open concept design, seamlessly blending the kitchen and living area for effortless entertaining and family gatherings. The spacious living room is anchored by a stylish electric fireplace, creating a cozy ambiance for those chilly evenings. The kitchen features stunning two-tone cabinets complemented by elegant quartz countertops, while large windows flood the space with natural light, making it a perfect hub for culinary creativity. As you walk towards the master bedroom, you'll find a generous walk-in closet. The luxurious primary bathroom offers a spa-like experience with dual sinks, a glass shower featuring double shower heads, and a soothing rain shower for ultimate relaxation. The basement enhances the homes appeal, offering additional living space with a sizable bedroom and bathroom, as well as a wet bar-ideal for entertaining guests or enjoying movie nights. This property also includes a two-car garage and a charming backyard ready for outdoor gatherings and summer barbecues. With brand new windows, HVAC, plumbing, and electrical systems, this home combines modern comfort with style. Don't miss the chance to make this stunning property your own!
- Type:
- Other
- Sq.Ft.:
- 1,915
- Status:
- Active
- Beds:
- 4
- Lot size:
- 0.03 Acres
- Year built:
- 2003
- Baths:
- 4.00
- MLS#:
- 1018965
- Subdivision:
- Rigden Farm
ADDITIONAL INFORMATION
Experience the perfect blend of comfort and convenience in this exceptional 3-bed, 4-bath townhome with upgraded appliances and an attached 2-car garage, located in the highly desirable Rigden Farm neighborhood of Fort Collins. Ideally situated near shopping, bike trails, and vibrant community amenities, this meticulously maintained residence offers an active and engaging lifestyle. Upon entering, you'll be welcomed by an inviting living room featuring a cozy gas fireplace, creating a warm and relaxing atmosphere perfect for entertaining. The open-concept design seamlessly flows into the separate dining area and the kitchen equipped with upgraded appliances, making it easy to host gatherings or enjoy family meals in a bright and airy setting. A convenient half-bathroom is also located on the main floor. Upstairs, you'll find three spacious bedrooms, including a luxurious primary suite complete with an en-suite 5-piece bathroom and a generous walk-in closet. This floor also includes an additional full bathroom and a thoughtfully positioned laundry area for added convenience. The finished basement expands your living space, offering a large recreation room that can be adapted for leisure or a flexible office space. This level also features a wet bar, a 3/4 bathroom, a closet, and a utility area, providing functional and practical solutions for modern living. Outside, enjoy the serenity of a beautifully landscaped green courtyard adorned with mature trees, offering a peaceful retreat from the daily bustle. The HOA takes care of essential services including trash removal, snow removal, lawn care, water, sewer, and hazard insurance, allowing you to enjoy a low-maintenance lifestyle. Don't miss this wonderful opportunity to own a well-cared-for townhome in Rigden Farm, where entertainment and outdoor activities are always within reach. Schedule your viewing today and take the first step toward making this exceptional property your new home!
- Type:
- Single Family
- Sq.Ft.:
- 2,466
- Status:
- Active
- Beds:
- 5
- Lot size:
- 0.29 Acres
- Year built:
- 1981
- Baths:
- 3.00
- MLS#:
- IR1018923
- Subdivision:
- Fox Meadows
ADDITIONAL INFORMATION
Experience this exceptional, fully upgraded home in Southeast Fort Collins, perfectly situated near English Ranch Park, Power Trail, Colindale Golf Course, shopping, and schools-on the largest lot in Fox Meadows! This modern residence features a host of impressive updates throughout. The brand-new kitchen showcases soft-close cabinets, an island, and elegant granite countertops. The home also boasts newly updated bathrooms, wood floors, carpet, fresh interior and exterior paint, custom trim, fixtures, and finishes.The master suite offers a stylish barn door, a luxurious en suite bath, and decorative windows leading to a private slider and backyard. Enjoy outdoor living with a new patio in the backyard, while the spacious basement provides a versatile recreation room. Additional features include air conditioning, a radon mitigation system, and the potential for RV and boat parking. This home seamlessly blends modern elegance with practical amenities in a prime location.
- Type:
- Condo
- Sq.Ft.:
- 1,134
- Status:
- Active
- Beds:
- 2
- Year built:
- 2001
- Baths:
- 2.00
- MLS#:
- IR1018826
- Subdivision:
- Fossil Creek Condominiums
ADDITIONAL INFORMATION
This fabulous Ground Floor 2 bed 2 bath home w/detached garage in coveted Fossil Creek Condo Complex is for sale and move in ready! Inside you'll find this home has been well cared for and has nice updates/upgrades that include a gas fireplace, recessed lighting, newer flooring, fixtures, countertops, appliances & A/C and it's patio is south facing to Fossil Creek Community Park! All kitchen appliances, washer/dryer and some window coverings included! 1.7 mi paved walking trail that adjoins to a 36 mile trail system and Fossil Creek Park! The HOA provides water, sewer, trash and basic Xfinity cable and WIFI internet! Also includes exterior maintenance, landscaping, snow removal and access to the Clubhouse & Pool that has a full kitchen and gathering area, plus a fitness center! There is even a community garden! This home is close to everything FOCO & Loveland! You will love living in this beautifully maintained community with friendly neighbors! Don't miss your opportunity to own this wonderful condo!
- Type:
- Single Family
- Sq.Ft.:
- 6,426
- Status:
- Active
- Beds:
- 4
- Lot size:
- 0.54 Acres
- Year built:
- 2007
- Baths:
- 5.00
- MLS#:
- IR1018925
- Subdivision:
- Lemay Avenue Estates
ADDITIONAL INFORMATION
Discover this meticulously custom estate designed for resort style living. Spanning over 6,600 square feet on a 0.54-acre lot, this home offers not only space, but the ultimate blend of indoor-outdoor Colorado resort style living. The backyard opens to the Fossil Creek Wetlands natural area with convenient connection to the Fossil Creek trail. The heart of the home is a Tuscan styled kitchen with a large center island, granite counter tops and custom knotty alder cabinetry. The dining nook leads to the top deck, overlooking the large backyard swimming pool. Adjacent to the kitchen is the formal dining room, making this open concept floor plan functional and ready for gatherings. The primary suite offers luxury and comfort with a large bedroom featuring a private sitting area and large windows with serene views. The spa-like ensuite bathroom features a deep jetted soaking tub, dual walk thru open shower and custom vanities with a large walk-in closet with ample amounts of storage. The lower level welcomes you to a grand family room with a cozy two-sided fireplace, a custom bar with beer taps, a pool table and endless entertainment opportunities. Just steps away is a wine lover's dream - a beautiful cellar with elegant finishes and a dedicated climate-controlled system that stores over 500 bottles. The private home gym, sauna and steam shower are located in their own wing for the ultimate home wellness experience. Step out back thru one of seven exterior doors to an outdoor paradise, where relaxation and luxurious entertainment blend seamlessly. Centered around a sparkling swimming pool with water falls and a hot tub, this spacious outdoor area is equipped with a built-in pizza oven and gas grill with a custom bar top featuring a built-in gas fire table that extends the outdoor season. Surrounded by beautiful, mature trees and landscaping that provide privacy and a picturesque setting - this home is the ultimate gem for grand celebrations and luxury!
- Type:
- Other
- Sq.Ft.:
- 2,556
- Status:
- Active
- Beds:
- 3
- Lot size:
- 0.21 Acres
- Year built:
- 1988
- Baths:
- 4.00
- MLS#:
- 1019235
- Subdivision:
- Southridge
ADDITIONAL INFORMATION
Golf Course Living can be yours!!! Yard is fenced. Several Updates have been made to this great multi level home! A covered patio gazebo, new trex deck, new skylights, Kitchen counters are Granite tile and the home has newer floor coverings. Master Suite has a 5 piece bath with jetted tub plus separate shower, walk in closet and lower level could have a 4th bedroom or game room with a 3/4 bath and a storage closet. Garage is oversized for extra storage or for the yard tools. Great livability with this home in a great location. TAKE A LOOK AT THIS HOME TODAY! Seller is motivated to find a ranch style home in Fort Collins. LET'S TALK!!
- Type:
- Multi-Family
- Sq.Ft.:
- 1,809
- Status:
- Active
- Beds:
- 2
- Lot size:
- 0.09 Acres
- Year built:
- 1996
- Baths:
- 3.00
- MLS#:
- IR1018651
- Subdivision:
- Stone Ridge
ADDITIONAL INFORMATION
HUGE Price Reduction! This is a Great Deal! Elegant duplex-style townhome. End unit with 2 second floor bedrooms, 3 baths. Huge primary bedroom includes a sitting area, walk-in closet, and 5-piece bath with jetted tub. Main floor study could be re-purposed to 3rd bedroom. Privacy-fenced backyard. Gracious stone exterior. New paint, carpet, and refinished wood floors. Soaring 2-story great room with fireplace. Pre-inspected+radon mitigation+Buyer Home Warranty. HOA w/pool and greenbelts.
- Type:
- Single Family
- Sq.Ft.:
- 2,440
- Status:
- Active
- Beds:
- 5
- Lot size:
- 0.34 Acres
- Year built:
- 1980
- Baths:
- 3.00
- MLS#:
- IR1018228
- Subdivision:
- Harmony Half Acres
ADDITIONAL INFORMATION
PLEASE NOTE : THIS HOME IS NOT ON BUSY HARMONY RD ! Harmony "Drive" is in a quite neighborhood about 2 blocks north of Harmony Road. This home is truly a hidden gem in the heart of Fort Collins! Harmony Half Acres is a great little enclave of large lots tucked in , right in the middle of town. Lovingly maintained ranch style home with 5 bedrooms and 3 baths. Complete kitchen remodel with white cabinets and quartz countertops , Stainless appliances and a gas range. All the bathrooms have also been nicely updated. Primary bedroom is very spacious and has a walk-in closet and full bath. With 2 additional bedrooms on the main floor and 2 more generous bedrooms in the finished basement you will have room for everyone! This home boasts 3 living spaces with a living room, and family room on the main level and another family room in the basement . Many windows in this home have also been updated. If you are on the search for a large lot in Fort Collins this is the home for you! Over 1/3 acre with a covered patio , shed and additional RV parking. There is room to run, play, garden and enjoy! This home has been beautifully maintained and updated. The HOA is small and maintains a beautiful park that is in the center of the neighborhood right across the street from this home. This home has also been pre-inspected for your convenience.
- Type:
- Single Family
- Sq.Ft.:
- 1,557
- Status:
- Active
- Beds:
- 3
- Lot size:
- 0.18 Acres
- Year built:
- 1962
- Baths:
- 1.00
- MLS#:
- 1828290
- Subdivision:
- South College Heights
ADDITIONAL INFORMATION
Amazing South College Heights home with sunroom you will love! Enjoy the warmth and sunshine from three walls of windows - this will be your favorite room for reading, doing puzzles, listening to music, or just relaxing with your favorite beverage. You can step right outside and enjoy a spa day in the glorious hot tub to soak away all your cares. The yard is very private with mature landscaping and a full sprinkler system. All wood flooring throughout in great shape - they were refinished in 2021, remodeled kitchen and bath - the lightness and brightness of this home will make you want to move right in! The mid-century modern style that was popular when this home was built, in 1962, is showcased in this home. Roof was replaced in 2020. All windows were replaced in 2015. Appliances were replaced in 2021; refrigerator, stove/oven, microwave, dishwasher, clothes washer and clothes dryer, and hot tub are all included for a great value - it's move in ready! Electrical panel, service and some wiring were upgraded in 2021, garage doors replaced in 2021, central air conditioning in 2014, water heater new as of 2023, active radon mitigation system (pipe in garage). Laundry is conveniently located in the garage which allows for a utility sink, large working space and abundant cabinetry. The Spring Creek trail and Spring Creek Park are located to the north, shopping to the west (new King Soopers opening soon!), close to CSU - a great mid-town location! While everything is substantially remodeled and new; a home warranty is included for peace of mind!
- Type:
- Single Family
- Sq.Ft.:
- 1,968
- Status:
- Active
- Beds:
- 3
- Lot size:
- 0.15 Acres
- Year built:
- 1977
- Baths:
- 3.00
- MLS#:
- IR1018099
- Subdivision:
- Alpert
ADDITIONAL INFORMATION
Welcome to 306 Alpert Avenue, a stunning residence in Fort Collins that seamlessly blends modern elegance with thoughtful design. Spanning 2,231 square feet, this home is situated on a beautifully landscaped 6,400 square-foot lot, offering a retreat-like atmosphere with mature trees and a well-kept neighborhood.Step inside to discover new luxury vinyl plank (LVP) flooring that flows through a meticulously planned layout featuring three spacious bedrooms and three updated bathrooms. The multiple living areas provide ample space for relaxation and entertainment, making this home versatile and inviting.The heart of the home is the updated kitchen, boasting exquisite granite countertops, custom cabinetry, a gas range, and stainless steel appliances. This culinary space is both functional and stylish, perfect for any home chef.The primary suite is a sanctuary with its own updated bathroom, while the additional bedrooms and bathrooms have been thoughtfully modernized to provide comfort and convenience. Additional amenities include air conditioning, forced air heating, and an oversized attached one-car garage. The in-unit washer and dryer add to the convenience, along with the oversized driveway for extra off-street parking.Ideally located near Whole Foods, the CSU Campus, Old Town Square, and the Spring Creek Trail, this home offers the perfect blend of modern living in a prime location. Don't miss this exceptional opportunity to own a piece of Fort Collins' finest living. Schedule your private tour today!
- Type:
- Single Family
- Sq.Ft.:
- 2,433
- Status:
- Active
- Beds:
- 5
- Lot size:
- 0.19 Acres
- Year built:
- 2000
- Baths:
- 3.00
- MLS#:
- IR1018079
- Subdivision:
- Aurora Hills
ADDITIONAL INFORMATION
Swipe right on this profile! Game day Corn Hole on the patio, Frisbee in this back yard and no pesky HOA to object to the team flag on the flagpole out front! The rec room cries out for multiple screens and big sound! Shiny new appliances to cook up tasty treats. Jump on the bike and power down the trails to play in downtown FoCo or Loveland or head to Horsetooth over Cathy Fromme. Time to pull the boat? Store it in the 2 car garage with the paddleboard til Spring. Til then - why scrape snow off her car? She'll be the envy of her friends with a garage to protect her! Enough rooms to host the family holidays without tripping over Uncle Ed with room to sit on the front porch hiding from the in-laws! Make it home today!
Andrea Conner, Colorado License # ER.100067447, Xome Inc., License #EC100044283, [email protected], 844-400-9663, 750 State Highway 121 Bypass, Suite 100, Lewisville, TX 75067

The content relating to real estate for sale in this Web site comes in part from the Internet Data eXchange (“IDX”) program of METROLIST, INC., DBA RECOLORADO® Real estate listings held by brokers other than this broker are marked with the IDX Logo. This information is being provided for the consumers’ personal, non-commercial use and may not be used for any other purpose. All information subject to change and should be independently verified. © 2024 METROLIST, INC., DBA RECOLORADO® – All Rights Reserved Click Here to view Full REcolorado Disclaimer
| Listing information is provided exclusively for consumers' personal, non-commercial use and may not be used for any purpose other than to identify prospective properties consumers may be interested in purchasing. Information source: Information and Real Estate Services, LLC. Provided for limited non-commercial use only under IRES Rules. © Copyright IRES |
Fort Collins Real Estate
The median home value in Fort Collins, CO is $544,900. This is higher than the county median home value of $531,700. The national median home value is $338,100. The average price of homes sold in Fort Collins, CO is $544,900. Approximately 50.75% of Fort Collins homes are owned, compared to 45.09% rented, while 4.16% are vacant. Fort Collins real estate listings include condos, townhomes, and single family homes for sale. Commercial properties are also available. If you see a property you’re interested in, contact a Fort Collins real estate agent to arrange a tour today!
Fort Collins, Colorado 80525 has a population of 166,788. Fort Collins 80525 is more family-centric than the surrounding county with 33.96% of the households containing married families with children. The county average for households married with children is 31.78%.
The median household income in Fort Collins, Colorado 80525 is $72,932. The median household income for the surrounding county is $80,664 compared to the national median of $69,021. The median age of people living in Fort Collins 80525 is 30 years.
Fort Collins Weather
The average high temperature in July is 87 degrees, with an average low temperature in January of 15.3 degrees. The average rainfall is approximately 15.6 inches per year, with 48.1 inches of snow per year.
