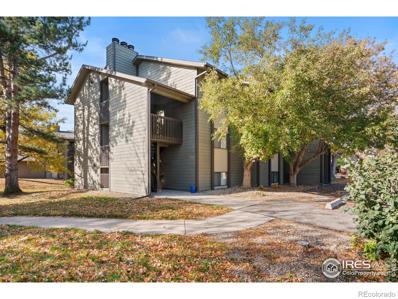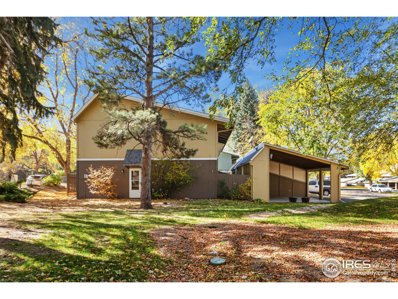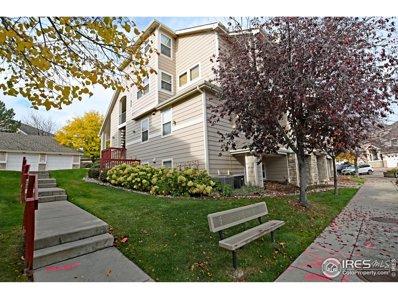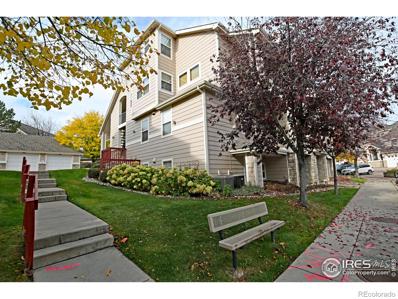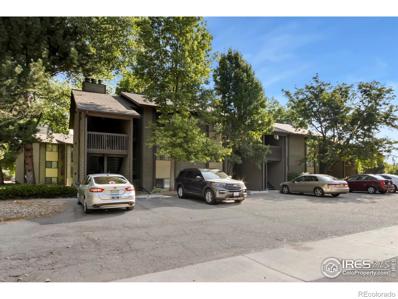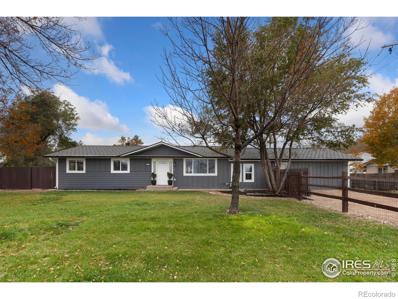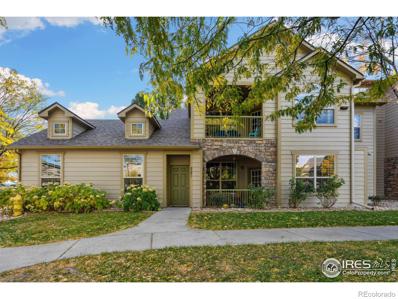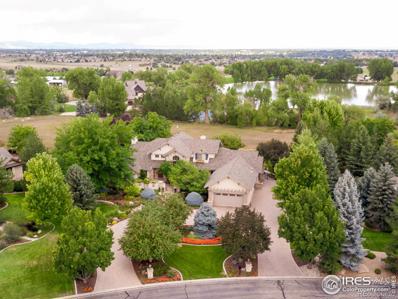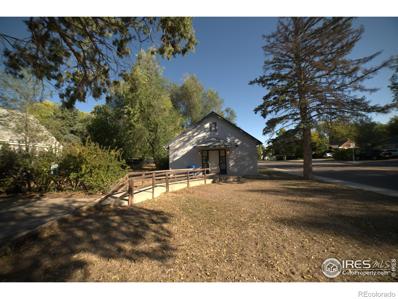Fort Collins CO Homes for Rent
- Type:
- Condo
- Sq.Ft.:
- 938
- Status:
- Active
- Beds:
- 2
- Year built:
- 1979
- Baths:
- 1.00
- MLS#:
- IR1021716
- Subdivision:
- Mission Hills
ADDITIONAL INFORMATION
This move in ready 2-bedroom, 1-bath condo in central Fort Collins offers modern living with a relaxing view overlooking community open space. Recently updated with NEW windows, NEW luxury vinyl flooring and a NEWLY renovated Scandinavian-style kitchen featuring an open concept combining style with comfort. Winter nights cozy up by the wood-burning fireplace. Plus with a NEW electrical panel it makes for an easy to own, low-maintenance condo, perfect for those seeking convenience in a prime Mid Town location. Close to bus, restaurants, shopping, coffee shops & more.
- Type:
- Other
- Sq.Ft.:
- 1,200
- Status:
- Active
- Beds:
- 3
- Year built:
- 1974
- Baths:
- 2.00
- MLS#:
- 1021683
- Subdivision:
- Springmeadows Condominums
ADDITIONAL INFORMATION
Welcome home to this beautiful 3 bed, 2 bath end unit condo in desirable midtown Fort Collins. Spacious and bright with open concept kitchen complete with updated cabinets. Large living area with beam ceilings opens out to rear patio with privacy screen. Upstairs are three large bedrooms and a full bathroom. The primary bedroom has a loft space, built in storage, and a walk-in closet! The unit comes with two covered parking spaces connected to your unit by a second private patio area. You can't beat this location, minutes to the Spring Creek bike trail, Downtown, shopping, dining, and the CSU campus.
- Type:
- Condo
- Sq.Ft.:
- 1,200
- Status:
- Active
- Beds:
- 3
- Year built:
- 1974
- Baths:
- 2.00
- MLS#:
- IR1021683
- Subdivision:
- Springmeadows Condominums
ADDITIONAL INFORMATION
Welcome home to this beautiful 3 bed, 2 bath end unit condo in desirable midtown Fort Collins. Spacious and bright with open concept kitchen complete with updated cabinets. Large living area with beam ceilings opens out to rear patio with privacy screen. Upstairs are three large bedrooms and a full bathroom. The primary bedroom has a loft space, built in storage, and a walk-in closet! The unit comes with two covered parking spaces connected to your unit by a second private patio area. You can't beat this location, minutes to the Spring Creek bike trail, Downtown, shopping, dining, and the CSU campus.
Open House:
Saturday, 1/11 1:00-2:30PM
- Type:
- Condo
- Sq.Ft.:
- 1,067
- Status:
- Active
- Beds:
- 2
- Year built:
- 2017
- Baths:
- 2.00
- MLS#:
- IR1021638
- Subdivision:
- The Flats At Rigden Farm, Rigden Farm
ADDITIONAL INFORMATION
Contemporary second floor condo in The Flats at Rigden Farm. Great "Lock and Leave" Unit. Luxury condo by Landmark, this corner unit is serviced by an elevator from the hallway that also accesses the oversized 1-car garage. Peace and quiet abound in this stylish condo with no unit above or on either side, it also boasts a longer corner balcony. Modern finishes feature Quartz countertops, white mission style cabinetry and wide plank hardwood floors. Brand new electric range! The gas fireplace creates a cozy feel on chilly days. Remodeled primary bath with easy access shower and a walk-in closet makeover. Central mid-town location is close to shopping, restaurants, coffee shops, biking trails, bus stop and easy I-25 access. All building entrances require a security code. No private stairs to access the unit. HOA includes lawn care, snow removal, exterior maintenance, water/sewer, trash & recycling, high speed internet.
- Type:
- Other
- Sq.Ft.:
- 1,088
- Status:
- Active
- Beds:
- 2
- Lot size:
- 0.11 Acres
- Year built:
- 2001
- Baths:
- 2.00
- MLS#:
- 1021645
- Subdivision:
- Landings Bay
ADDITIONAL INFORMATION
Corner Unit Garden Level contemporary High End Totally Remodeled Condo, gas fireplace,New LVP (Luxury Vinyl Plank)floating Flooring,100% waterproof.New Paint, New Stone Counter Tops, New fixtures, Sinks Faucets, ADA dual flush toilets, New Furnace/Air Conditioner. All Baseboard and trim replaced. Refrigerator included, Washer Dryer included. Primary Bath has dual rain head shower, floor to ceiling tile, ceiling fan. Close to shopping, buses. One car detached garage, affordable HOA. A Must See
- Type:
- Condo
- Sq.Ft.:
- 1,088
- Status:
- Active
- Beds:
- 2
- Lot size:
- 0.11 Acres
- Year built:
- 2001
- Baths:
- 2.00
- MLS#:
- IR1021645
- Subdivision:
- Landings Bay
ADDITIONAL INFORMATION
Corner Unit Garden Level contemporary High End Totally Remodeled Condo, gas fireplace,New LVP (Luxury Vinyl Plank)floating Flooring,100% waterproof.New Paint, New Stone Counter Tops, New fixtures, Sinks Faucets, ADA dual flush toilets, New Furnace/Air Conditioner. All Baseboard and trim replaced. Refrigerator included, Washer Dryer included. Primary Bath has dual rain head shower, floor to ceiling tile, ceiling fan. Close to shopping, buses. One car detached garage, affordable HOA. A Must See
- Type:
- Single Family
- Sq.Ft.:
- 2,412
- Status:
- Active
- Beds:
- 5
- Lot size:
- 0.28 Acres
- Year built:
- 1976
- Baths:
- 3.00
- MLS#:
- IR1022037
- Subdivision:
- Eldorado Springs
ADDITIONAL INFORMATION
Home sweet home! From the moment you drive up to this home in the quiet cul-de-sac and step in the door, you have the welcoming feeling of this well loved and meticulously cared for home. New paint and carpet throughout, along with newly installed solar tubes in the living room and additional ones in the kitchen and main bathroom, make this home merry and bright. On the main floor you will be welcomed by the entry way which leads you to the open concept eat in kitchen, dining room and living room. Just down the hallway you will find a full bathroom, 2 bedrooms plus your primary bedroom with attached 3/4 bath. This one owner home was lovingly taken care of and was crafted with modern touches for its time to include real cherry wood cabinets in the kitchen, a fully finished basement that includes two bedrooms, a 3/4 bath, large utility room, storage room and versatile recreational area. Outside you have a spacious concrete patio leading to a large, fully fenced backyard, complete with mature trees, fresh landscaping, vibrant bushes, and new mulch. Enjoy the enclosed garden and a convenient tool shed for extra storage. HOA includes, pool, lake access, clubhouse, common recreational areas and tennis courts.
- Type:
- Condo
- Sq.Ft.:
- 938
- Status:
- Active
- Beds:
- 2
- Lot size:
- 0.03 Acres
- Year built:
- 1978
- Baths:
- 1.00
- MLS#:
- IR1022269
- Subdivision:
- Mission Hills Condos
ADDITIONAL INFORMATION
Nestled in the heart of Fort Collins, this charming 2 bedroom condo combines modern comfort with a cozy, inviting atmosphere. The open floor plan welcomes you into a beautiful living area, perfect or relaxing or hosting friends. Washer and Dryer hookups inside the unit. Step outside to a private balcony, ideal for morning coffee with views of the green belt. Located near vibrant shops, restaurants, and parks, this condo makes it easy to enjoy everything the city has to offer. Why rent when you can own today.
- Type:
- Other
- Sq.Ft.:
- 938
- Status:
- Active
- Beds:
- 2
- Lot size:
- 0.03 Acres
- Year built:
- 1978
- Baths:
- 1.00
- MLS#:
- 1022269
- Subdivision:
- Mission Hills Condos
ADDITIONAL INFORMATION
Nestled in the heart of Fort Collins, this charming 2 bedroom condo combines modern comfort with a cozy, inviting atmosphere. The open floor plan welcomes you into a beautiful living area, perfect or relaxing or hosting friends. Washer and Dryer hookups inside the unit. Step outside to a private balcony, ideal for morning coffee with views of the green belt. Located near vibrant shops, restaurants, and parks, this condo makes it easy to enjoy everything the city has to offer. Why rent when you can own today.
- Type:
- Single Family
- Sq.Ft.:
- 1,822
- Status:
- Active
- Beds:
- 3
- Lot size:
- 0.38 Acres
- Year built:
- 1973
- Baths:
- 2.00
- MLS#:
- IR1021520
- Subdivision:
- 9/22
ADDITIONAL INFORMATION
Welcome to this beautiful updated rambler on .38 acre lot and conveniently located near Timnath Middle-High School and I-25. You'll love the newly remodeled kitchen with quartz countertops, stainless steel appliances and eat-in kitchen. The welcoming oversized family room has a cozy wood burning fireplace and an abundance of natural light! This 3 bedroom 2 bath home has a new synthetic Eco Star roof, new gutters, fresh interior and exterior paint, new windows, light fixtures, hot water heater and more! Central Heat and Air Conditioning. Newer HVAC system. Everything is ready for you to just Relax and Enjoy! Step outside to the large fenced backyard and huge covered patio perfect for entertaining. This private and peaceful backyard also includes raised flower beds, chicken coup, and two large sheds with power. Oversized lot has plenty of room for your boat, RV and toys. No HOA! Don't miss out on this adorable ranch house to call yours!
- Type:
- Single Family
- Sq.Ft.:
- 1,192
- Status:
- Active
- Beds:
- 3
- Lot size:
- 0.14 Acres
- Year built:
- 1982
- Baths:
- 1.00
- MLS#:
- IR1021446
- Subdivision:
- Fox Meadows
ADDITIONAL INFORMATION
Assumable loan for ANY BUYER OR INVESTOR - Current monthly is $1923.46 with ~$360,000 on lended. NO HOA- 3-bedroom home in family friendly neighborhood just off English Ranch Park. New appliances, and newer A/C and Furnace. Home has been recently updated with new kitchen cabinets, quartz countertops and Colorado Barnwood accents. Bathroom has been updated and there is new flooring in all the bedrooms. Main level kitchen has an open flow that any host would dream of. Turn Key 1st home or rental.
- Type:
- Condo
- Sq.Ft.:
- 1,218
- Status:
- Active
- Beds:
- 2
- Year built:
- 2001
- Baths:
- 2.00
- MLS#:
- IR1021403
- Subdivision:
- Fossil Creek Condo
ADDITIONAL INFORMATION
Desirable Fossil Creek Condo 2nd floor end-unit has the coveted attached garage and no unit above. Enjoy tall ceilings in this 2 bedroom & 2 bathroom condo which includes a study with a built-in desk. Primary bedroom has 2 closets including a walk-in and attached full bathroom. Second Bedroom has a walk-in closet also with an attached bathroom. Second floor covered balcony provides elevated views and additional privacy. Washer and dryer included. This unit is located very close to protected open space, easy access to trails and Fossil Creek Park. HOA pays common utilities: cable/internet, water, sewer, and trash. Community amenities include a pool, exercise room, hot tub, and clubhouse. Save on energy bills with the recently upgraded attic insulation too.
- Type:
- Other
- Sq.Ft.:
- 1,218
- Status:
- Active
- Beds:
- 2
- Year built:
- 2001
- Baths:
- 2.00
- MLS#:
- 1021403
- Subdivision:
- Fossil Creek Condo
ADDITIONAL INFORMATION
Desirable Fossil Creek Condo 2nd floor end-unit has the coveted attached garage and no unit above. Enjoy tall ceilings in this 2 bedroom & 2 bathroom condo which includes a study with a built-in desk. Primary bedroom has 2 closets including a walk-in and attached full bathroom. Second Bedroom has a walk-in closet also with an attached bathroom. Second floor covered balcony provides elevated views and additional privacy. Washer and dryer included. This unit is located very close to protected open space, easy access to trails and Fossil Creek Park. HOA pays common utilities: cable/internet, water, sewer, and trash. Community amenities include a pool, exercise room, hot tub, and clubhouse. Save on energy bills with the recently upgraded attic insulation too.
- Type:
- Single Family
- Sq.Ft.:
- 1,390
- Status:
- Active
- Beds:
- 4
- Lot size:
- 0.17 Acres
- Year built:
- 1999
- Baths:
- 2.00
- MLS#:
- IR1021378
- Subdivision:
- Aurora Hills
ADDITIONAL INFORMATION
2 Story Charmer with 4 bedrooms and 2 Full Bathrooms. New exterior paint! New LVP Flooring on main level. This homeboasts such a functional floorplan. Huge yard, endless possibilities. Water heater is less than 1 year old. Kitchen has newlypainted cabinets, brand new appliances! Main level features huge great room, formal dining room, main level bedroom orcan be also be used as an office to fit your work from home needs, and a full bathroom. Upper level has 3 large bedroomsand another full bathroom with dual sinks, tub/shower combo. Basement is unfinished ready for your personal touch, lotsof opportunity for finish selection. No HOA. The covered front porch is a perfect place for your morning coffee. Huge backyard with a concrete patio. This home is move-in ready! Location is terrific. Sold AS-IS
- Type:
- Single Family
- Sq.Ft.:
- 2,977
- Status:
- Active
- Beds:
- 5
- Lot size:
- 0.25 Acres
- Year built:
- 2000
- Baths:
- 3.00
- MLS#:
- IR1021363
- Subdivision:
- Huntington Hills
ADDITIONAL INFORMATION
Welcome to 6106 Hamilton Ct. This is a charming residence nestled on a cul-de-sac in the desirable neighborhood of Huntington Hills. This ranch style home boasts 5 bedrooms and 3 baths with a blend of modern comfort and timeless design . Upon entering you are greeted by a spacious and airy living area. The main floor has a great flow between the kitchen , dining room, and living room . A beautiful double sided fireplace is the focal point in this space and brings a feeling of warmth and style. The kitchen has been tastefully updated with granite countertops , tile backsplash and stainless steel appliances . The large kitchen island makes it a great entertaining space or gathering place . The Primary bedroom on the main floor is quite spacious and has it's own private deck. Updated 5 piece Primary bath and walk in closet rounds out this private retreat. Come downstairs and step into the family room . The basement is garden level so it has lots of natural light. 4 additional bedrooms and a bath put the icing on top of this fabulous home. This home also offers energy efficiency with a tankless water heater, solar panels , a new heat pump and a plug in ready for your EV. The built in firepit, and mature landscape make this a private and beautiful place to enjoy the wonderful Colorado Weather. Walk to the neighborhood pool, tennis courts, clubhouse and park or take one of the neighborhood paths to Fossil Creek park and enjoy the playground, fishing, walking, and all the amenities of one of the best parks in the City. This home has been pre-inspected for your convenience.
$1,250,000
7406 Streamside Drive Fort Collins, CO 80525
- Type:
- Single Family
- Sq.Ft.:
- 5,662
- Status:
- Active
- Beds:
- 5
- Lot size:
- 0.46 Acres
- Year built:
- 1996
- Baths:
- 5.00
- MLS#:
- IR1021346
- Subdivision:
- Greenstone Pud
ADDITIONAL INFORMATION
Discover this exquisite 5-bedroom, 5-bath home in the sought-after Greenstone neighborhood. A true Northern Colorado gem, this home combines elegance with everyday comfort. At its heart is a magnificent kitchen featuring custom oak cabinetry, granite countertops, double ovens, a custom oversized refrigerator, and abundant storage. The spacious kitchen island offers a high-end gas cooktop, paneled refrigerated drawers, a prep sink and seating for six. The main-floor living area is warm and inviting, with Colorado stonework surrounding one of the home's three fireplaces and large custom windows showcasing scenic views. Adjacent, the great room includes a dining area with nearly floor-to-ceiling windows, while the formal dining room is perfect for any occasion, complete with tray ceilings, lighting options, and large windows to set the perfect mood. The grand primary suite offers a private retreat, with high windows for light and privacy, sliding door access to the back deck, a spacious walk-in closet with custom built-ins, and a 5-piece bathroom with dual vanities and a jetted tub. From the front entryway, French doors open to a stylish office with its own fireplace. The main floor also includes a second bedroom, full bath, half bath, and a beautifully designed laundry room. The walk-out basement is an entertainer's paradise, featuring a wet bar with stone counters & bar seating, a paneled full-sized refrigerator, dishwasher, microwave, and beverage cooler. The rec room is spacious enough for both a pool table and a foosball table, while the cozy family room is ideal for movie nights or game nights. Three additional large bedrooms are on this level including one with an en suite and another with private patio access. A home gym and over 500 sqft of storage, both finished and unfinished, round out this exceptional lower level. The 1,012sqft garage is heated and includes an exceptional workbench with plenty of built in storage.
- Type:
- Single Family
- Sq.Ft.:
- 2,333
- Status:
- Active
- Beds:
- 3
- Lot size:
- 0.22 Acres
- Year built:
- 1980
- Baths:
- 3.00
- MLS#:
- IR1021262
- Subdivision:
- Collindale
ADDITIONAL INFORMATION
Nestled in the stunning Collindale neighborhood, this charming home boasts mature landscaping and impressive curb appeal! Step inside to discover a well-cared-for interior featuring multiple living areas, 3 bedrooms and a loft. The kitchen is well laid out, complete with an island that offers additional prep space, and the lower living area features a cozy brick fireplace. Outside, the large backyard is fully fenced and provides a covered entertaining space, extended patio, shed and concrete basketball court. The unfinished basement offers room for additional storage or future customization to suit your needs. The mudroom is conveniently located at the garage entry and is complete with a utility sink. Don't miss the opportunity to make this lovely home your own!
- Type:
- Single Family
- Sq.Ft.:
- 5,680
- Status:
- Active
- Beds:
- 5
- Lot size:
- 0.3 Acres
- Year built:
- 1990
- Baths:
- 6.00
- MLS#:
- IR1021163
- Subdivision:
- Harbor Walk Estates
ADDITIONAL INFORMATION
An incredibly rare opportunity to obtain 1 of only a handful of homes w/ direct lake & mountain views situated on the private & extremely coveted Warren Lake. Nestled in the heart of Fort Collins & stone's throw from everything you could desire-the best restaurants, shopping golf & grocery stores- is where you'll find your dream home. Situated on a 12,000+ sq ft lot in a quiet cul-du-sac surrounded by towering trees, this sprawling ranch is one of a kind w/ nearly 3,000 square feet of main-level living, along w/ a fully finished walk-out basement & an oversized 3-car garage. The recently renovated expansive wrap-around Trex deck, completed in 2024, provides multiple seating areas to enjoy stunning lake & mountain views or relax in the summer & feed the fish right off your deck. If you prefer more action, take a stroll down to your private dock to enjoy fishing, paddleboarding, a pontoon ride or just soak up the beautiful views from your private oasis which is also home to tons of wildlife including bald eagles. The grand entry features a beautiful, rounded brick design & wood ceiling inlay, opening to panoramic lake views inside. The home showcases exquisite craftsmanship w/ custom cabinetry throughout the home, plus the incredible storage is also something you can't miss, and the chef's dream kitchen features high-end appliances including Wolf, Viking, Sub-Zero, and a Miele coffee maker built into the cabinetry. Elegant Brazilian Cherry floors, solid core doors, & slab granite showers (the master has a steam shower) highlight the luxurious finishes, while a custom-designed, temperature controlled wine room w/ hand commissioned door, located off the dining room, adds a high-end touch when hosting special occasions. The finished basement offers a full bar and second kitchen, complete w/ a built-in Bosh coffee maker & Sub-Zero wine cooler, making this home perfect for entertaining or simply enjoying the beauty and serenity of unparalleled lakeside living.
- Type:
- Other
- Sq.Ft.:
- 1,150
- Status:
- Active
- Beds:
- 2
- Year built:
- 2001
- Baths:
- 2.00
- MLS#:
- 1022108
- Subdivision:
- Fossil Creek
ADDITIONAL INFORMATION
Beautiful main level condo in Fossil Creek. No stairs, 2 large bedrooms with walk in closets, new luxury vinyl plank flooring, new interior paint and baseboards, filled with natural light, corner unit, close to Fossil Creek Park, trails, great clubhouse with gym, pool and hot tub, 1 car detached garage (# 12), a great value, come and schedule a showing today.
- Type:
- Condo
- Sq.Ft.:
- 1,150
- Status:
- Active
- Beds:
- 2
- Year built:
- 2001
- Baths:
- 2.00
- MLS#:
- IR1022108
- Subdivision:
- Fossil Creek
ADDITIONAL INFORMATION
Beautiful main level condo in Fossil Creek. No stairs, 2 large bedrooms with walk in closets, new luxury vinyl plank flooring, new interior paint and baseboards, filled with natural light, corner unit, close to Fossil Creek Park, trails, great clubhouse with gym, pool and hot tub, 1 car detached garage (# 12), a great value, come and schedule a showing today.
$2,450,000
1408 Alene Circle Fort Collins, CO 80525
- Type:
- Single Family
- Sq.Ft.:
- 7,756
- Status:
- Active
- Beds:
- 4
- Lot size:
- 1 Acres
- Year built:
- 2003
- Baths:
- 6.00
- MLS#:
- IR1020689
- Subdivision:
- Coeur D'alene
ADDITIONAL INFORMATION
Luxurious Tuscan-Craftsman Estate in Coveted Coeur D'Alene Estates. Discover unparalleled luxury & comfort, stunning home nestled in serene Coeur D'Alene Estates. This exquisite property is designed for those who appreciate elegance & space, boasting a wealth of features that make it truly exceptional. You'll be greeted by grand entrance w/beautiful courtyard w/beautiful landscaping. New expansive 5-car garage w/over 1600 sf of space-perfect for car enthusiasts or add'l storage. New paver driveway enhances curb appeal, while newly added state-of-the-art generator ensures peace of mind during any weather. Inside, the home seamlessly blends classic charm w/modern conveniences. Chef's kitchen is masterpiece w/huge island, high-end appliances & butler's pantry. Inviting sunroom w/stained concrete floors offers a tranquil spot. The main level is ideal for entertaining w/elegant wet bar adjacent to kitchen & multiple patio & courtyard areas that extend your living space outdoors. The fenced-in dog run w/artificial grass provides a perfect play area for your furry friends. The 2nd story is designed w/comfort & privacy in mind, offering 2 spacious beds each with its own ensuite bathroom-ideal for guests or family members. Basement rec room continues the theme of luxurious living w/add'l wet bar & abundant storage. Beautiful main level primary bedroom is personal retreat featuring spacious his & hers closet plus private library, offering peaceful haven at the end of the day. The home backs to open space, ensuring peaceful, private setting while keeping you conveniently close to vibrant amenities of Ft Collins. Other features include whole house generator, central vacuum system & newer furnace & A/C only 3 years old. This home is more than just a residence; it's a lifestyle. Experience the perfect blend of luxury, functionality & serenity in this landscaping gem. Schedule your private showing today to see firsthand why 1408 Alene Circle is the ultimate in refined living.
- Type:
- Condo
- Sq.Ft.:
- 731
- Status:
- Active
- Beds:
- 1
- Lot size:
- 0.28 Acres
- Year built:
- 2001
- Baths:
- 1.00
- MLS#:
- IR1020600
- Subdivision:
- Fossil Creek Condominiums
ADDITIONAL INFORMATION
Come see this adorable one bed, one bath, main floor condo for yourself. It has been updated with new luxury vinyl plank floors throughout, new refrigerator, dishwasher & oven. New light fixtures, cabinet pulls, and all new interior paint makes this unit pop. Walk in closet, entry coat closet and exterior storage unit provides the space you need to make this home. The HOA includes water/sewer, trash & recycling, pool and community areas. Fossil Creek Park is also nearby with trails and parks. Schedule your showing now!
- Type:
- Single Family
- Sq.Ft.:
- 763
- Status:
- Active
- Beds:
- 3
- Lot size:
- 0.14 Acres
- Year built:
- 1939
- Baths:
- 1.00
- MLS#:
- IR1020583
- Subdivision:
- Maynard
ADDITIONAL INFORMATION
- Type:
- Multi-Family
- Sq.Ft.:
- 962
- Status:
- Active
- Beds:
- 1
- Year built:
- 2001
- Baths:
- 1.00
- MLS#:
- IR1020275
- Subdivision:
- Fossil Creek Condominiums
ADDITIONAL INFORMATION
BACK ON THE MARKET! No Fault of Home. MOVE-IN READY! EASY LIVING CONDO WITH RARE ATTACHED GARAGE, offers convenience and safety ~ only 44 attached garages in this complex! Enjoy this quiet end unit with no one above you! Nice laminate flooring, spacious living room with higher ceiling has roll-down sunshade & curtains. West balcony off living room also has 2 roll-down sunshades to keep cool on hot days, or enjoy the sun on cooler days & watch beautiful sunsets! Flow into the bright kitchen with lovely counters & backsplash, all Whirlpool appliances stay, electric range has 4 burners and a warming pad. Enjoy the front balcony off the kitchen & eat-in dining area! Tall windows provide great light in the spacious bedroom with big walk-in closet, curtains stay. Enjoy the full bath with deep soaking tub and adjoining laundry room. Per prior listing, in 2018-2019 the former owner remodeled/added water heater, added insulation in attic, replaced garage door, appliances, garbage disposal, flooring, countertops, lighting, newly painted, California closet, LED mirror with color changing lights and heat, ceiling fans, balcony shades. AC serviced & new furnace installed in Oct. '24. HOA replaced the roof in 2020. HOA common amenities include a beautiful clubhouse with fireplace, kitchen, exercise room with equipment. Community gardens available for planting! Per Property Management, complete renovation coming soon with new pool mid-late 2025 (weather permitting), and plan for spa/hot tub to be up & running in mid-November 2024, to be open throughout the year. Also, new project to add one to two electric vehicle (EV) charging stations before it snows. Community is adjacent to two natural areas and trails that lead to Fossil Creek Community Park and miles of the Fort Collins trail system!
- Type:
- Other
- Sq.Ft.:
- 962
- Status:
- Active
- Beds:
- 1
- Year built:
- 2001
- Baths:
- 1.00
- MLS#:
- 1020275
- Subdivision:
- Fossil Creek Condominiums
ADDITIONAL INFORMATION
BACK ON THE MARKET! No Fault of Home. MOVE-IN READY! EASY LIVING CONDO WITH RARE ATTACHED GARAGE, offers convenience and safety ~ only 44 attached garages in this complex! Enjoy this quiet end unit with no one above you! Nice laminate flooring, spacious living room with higher ceiling has roll-down sunshade & curtains. West balcony off living room also has 2 roll-down sunshades to keep cool on hot days, or enjoy the sun on cooler days & watch beautiful sunsets! Flow into the bright kitchen with lovely counters & backsplash, all Whirlpool appliances stay, electric range has 4 burners and a warming pad. Enjoy the front balcony off the kitchen & eat-in dining area! Tall windows provide great light in the spacious bedroom with big walk-in closet, curtains stay. Enjoy the full bath with deep soaking tub and adjoining laundry room. Per prior listing, in 2018-2019 the former owner remodeled/added water heater, added insulation in attic, replaced garage door, appliances, garbage disposal, flooring, countertops, lighting, newly painted, California closet, LED mirror with color changing lights and heat, ceiling fans, balcony shades. AC serviced & new furnace installed in Oct. '24. HOA replaced the roof in 2020. HOA common amenities include a beautiful clubhouse with fireplace, kitchen, exercise room with equipment. Community gardens available for planting! Per Property Management, complete renovation coming soon with new pool mid-late 2025 (weather permitting), and plan for spa/hot tub to be up & running in mid-November 2024, to be open throughout the year. Also, new project to add one to two electric vehicle (EV) charging stations before it snows. Community is adjacent to two natural areas and trails that lead to Fossil Creek Community Park and miles of the Fort Collins trail system!
Andrea Conner, Colorado License # ER.100067447, Xome Inc., License #EC100044283, [email protected], 844-400-9663, 750 State Highway 121 Bypass, Suite 100, Lewisville, TX 75067

Listings courtesy of REcolorado as distributed by MLS GRID. Based on information submitted to the MLS GRID as of {{last updated}}. All data is obtained from various sources and may not have been verified by broker or MLS GRID. Supplied Open House Information is subject to change without notice. All information should be independently reviewed and verified for accuracy. Properties may or may not be listed by the office/agent presenting the information. Properties displayed may be listed or sold by various participants in the MLS. The content relating to real estate for sale in this Web site comes in part from the Internet Data eXchange (“IDX”) program of METROLIST, INC., DBA RECOLORADO® Real estate listings held by brokers other than this broker are marked with the IDX Logo. This information is being provided for the consumers’ personal, non-commercial use and may not be used for any other purpose. All information subject to change and should be independently verified. © 2025 METROLIST, INC., DBA RECOLORADO® – All Rights Reserved Click Here to view Full REcolorado Disclaimer
| Listing information is provided exclusively for consumers' personal, non-commercial use and may not be used for any purpose other than to identify prospective properties consumers may be interested in purchasing. Information source: Information and Real Estate Services, LLC. Provided for limited non-commercial use only under IRES Rules. © Copyright IRES |
Fort Collins Real Estate
The median home value in Fort Collins, CO is $544,900. This is higher than the county median home value of $531,700. The national median home value is $338,100. The average price of homes sold in Fort Collins, CO is $544,900. Approximately 50.75% of Fort Collins homes are owned, compared to 45.09% rented, while 4.16% are vacant. Fort Collins real estate listings include condos, townhomes, and single family homes for sale. Commercial properties are also available. If you see a property you’re interested in, contact a Fort Collins real estate agent to arrange a tour today!
Fort Collins, Colorado 80525 has a population of 166,788. Fort Collins 80525 is more family-centric than the surrounding county with 33.96% of the households containing married families with children. The county average for households married with children is 31.78%.
The median household income in Fort Collins, Colorado 80525 is $72,932. The median household income for the surrounding county is $80,664 compared to the national median of $69,021. The median age of people living in Fort Collins 80525 is 30 years.
Fort Collins Weather
The average high temperature in July is 87 degrees, with an average low temperature in January of 15.3 degrees. The average rainfall is approximately 15.6 inches per year, with 48.1 inches of snow per year.
