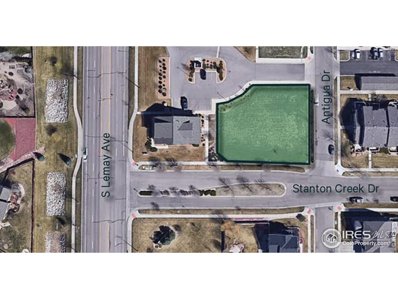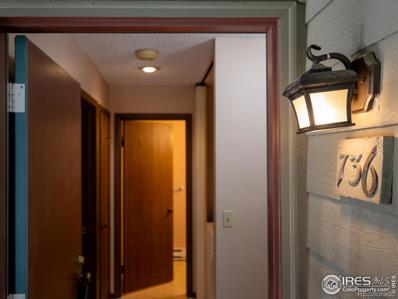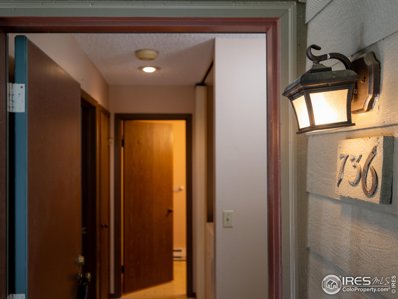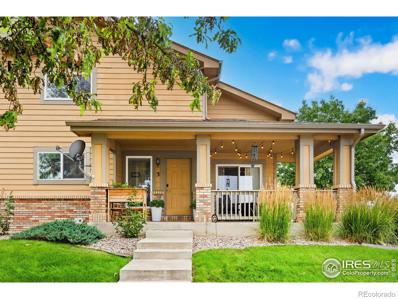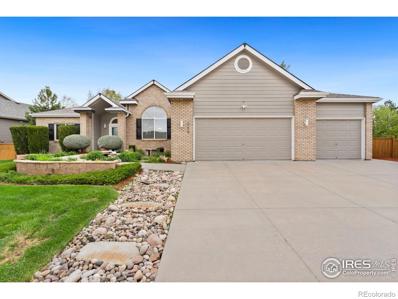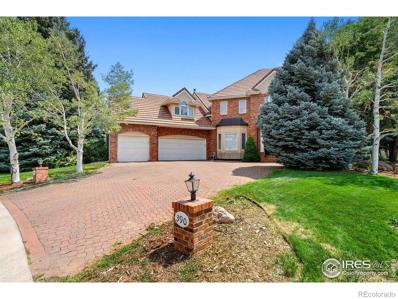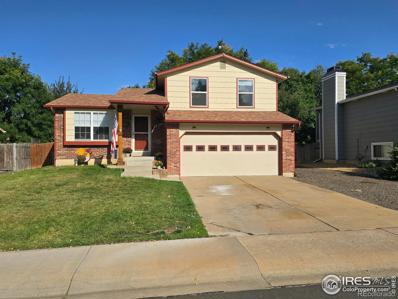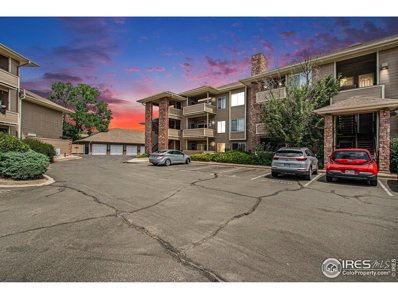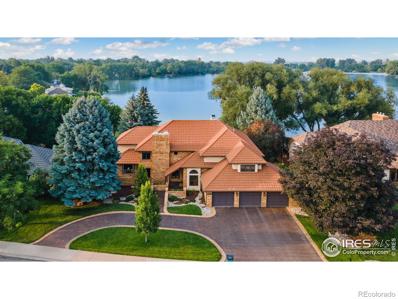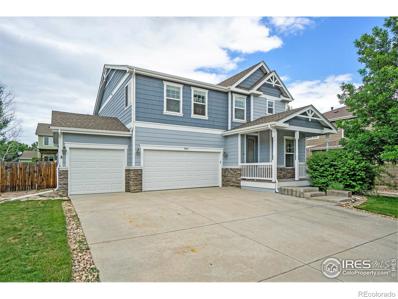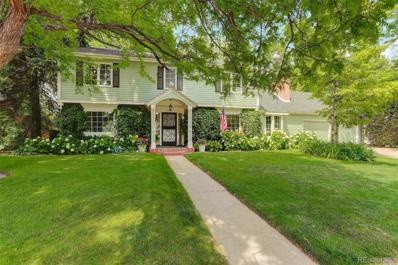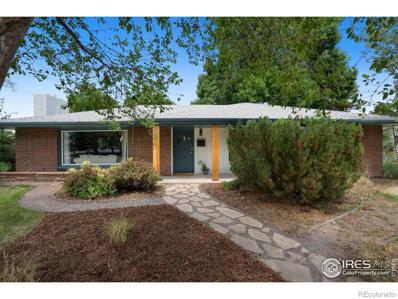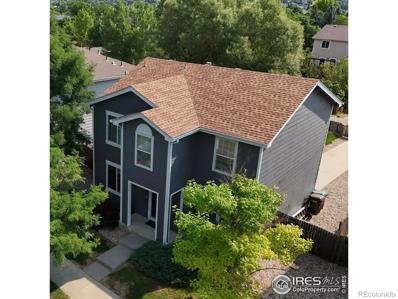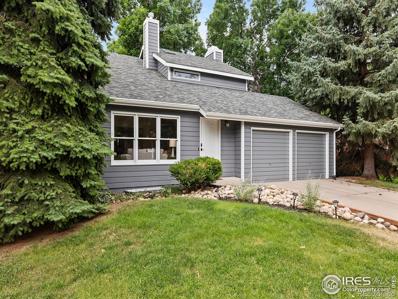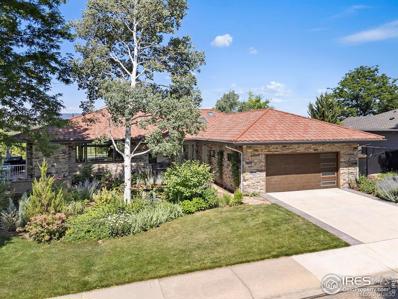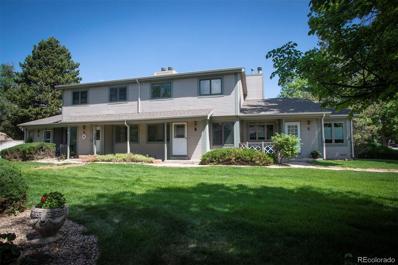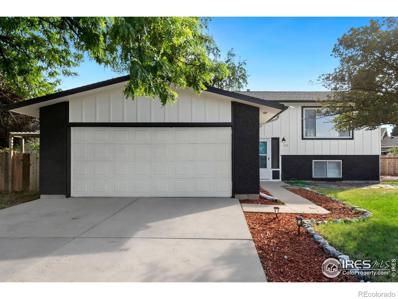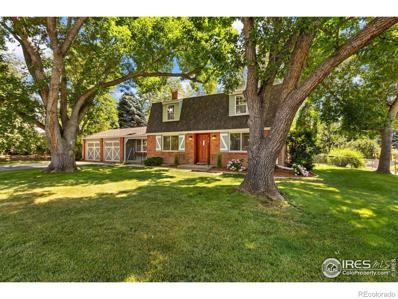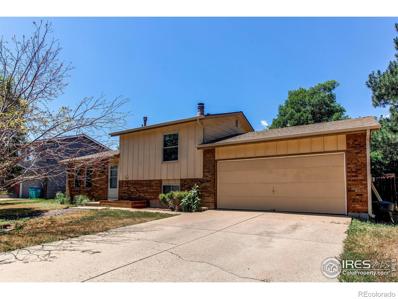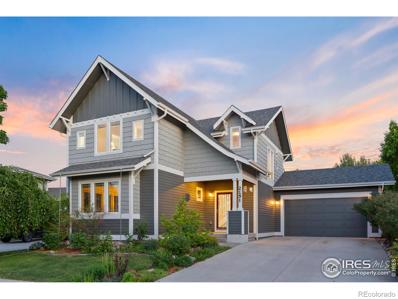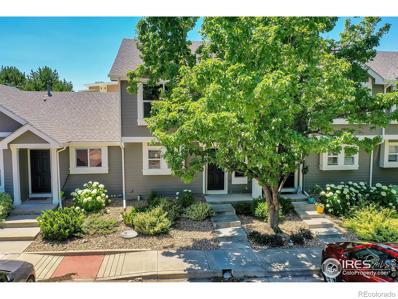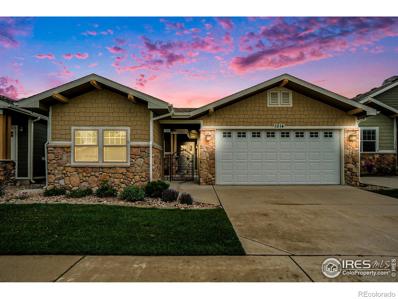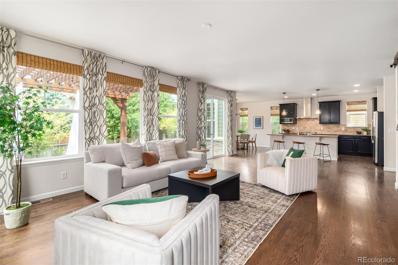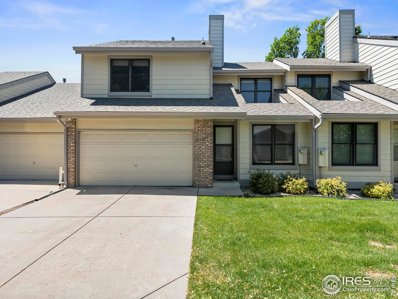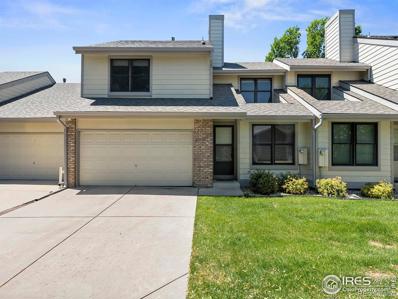Fort Collins CO Homes for Rent
$200,000
Antigua Dr Fort Collins, CO 80525
- Type:
- Land
- Sq.Ft.:
- n/a
- Status:
- Active
- Beds:
- n/a
- Lot size:
- 0.14 Acres
- Baths:
- MLS#:
- 1017422
- Subdivision:
- STANTON CREEK 3RD, FTC
ADDITIONAL INFORMATION
Desirable South Fort Collins Location surrounded by residential with strong demographics. Building Envelope B is 6,098 SF with some infrastructure and parking in place. Should accommodate a building footprint up to 5,000 SF. Clean Phase I Environmental Site Assessment. Low Density Mixed-Use Neighborhood District (LMN) Uses include: Mixed-use dwelling units, Retail stores, Convenience retail stores, Personal and business service shops, Small animal veterinary facilities, Offices, financial services and clinics, Community facilities, Child care centers, Neighborhood support/recreation facilities, schools, Limited indoor recreation establishments, Open-air farmers markets, Places of worship or assembly, Dog day care, Music studio, Micro brewery/distillery/winery, Standard fast food restaurants (without drive-in or drive-thru facilities), Artisan and photography studios and galleries, Convenience retail stores with fuel sales that are at least 3/4 mile from any other such use and from an gasoline station, Grocery store, Health and membership club, provided it is combined with at least one other use.
- Type:
- Condo
- Sq.Ft.:
- 660
- Status:
- Active
- Beds:
- 1
- Lot size:
- 0.1 Acres
- Year built:
- 1979
- Baths:
- 1.00
- MLS#:
- IR1014999
- Subdivision:
- Mission Hills Condo
ADDITIONAL INFORMATION
Price Reduction! Check it out! Discover urban living in this charming condo in Fort Collins, Colorado. Perched on the top floor as an end unit, this 660-square-foot haven offers both privacy and convenience.Featuring 1 bedroom and 1 bathroom, the space is efficiently designed for comfort. Cozy up to the wood-burning fireplace on chilly Colorado evenings, or enjoy meal prep in the eat-in kitchen. All appliances are included, making this turnkey property move-in ready. Laundry appliances are conveniently situated right across from the primary bedroom.Location is key, and this condo delivers. Situated near a hospital for peace of mind, you're also a short ways away from the vibrant downtown scene and midtown shopping. Colorado State University is just short jaunt away, adding to the area's dynamic atmosphere.Don't miss this opportunity to own a piece of Fort Collins. This condo offers the perfect blend of comfort and convenience in one of Colorado's most desirable cities.
- Type:
- Other
- Sq.Ft.:
- 660
- Status:
- Active
- Beds:
- 1
- Lot size:
- 0.1 Acres
- Year built:
- 1979
- Baths:
- 1.00
- MLS#:
- 1014999
- Subdivision:
- Mission Hills Condo
ADDITIONAL INFORMATION
Price Reduction! Check it out! Discover urban living in this charming condo in Fort Collins, Colorado. Perched on the top floor as an end unit, this 660-square-foot haven offers both privacy and convenience.Featuring 1 bedroom and 1 bathroom, the space is efficiently designed for comfort. Cozy up to the wood-burning fireplace on chilly Colorado evenings, or enjoy meal prep in the eat-in kitchen. All appliances are included, making this turnkey property move-in ready. Laundry appliances are conveniently situated right across from the primary bedroom.Location is key, and this condo delivers. Situated near a hospital for peace of mind, you're also a short ways away from the vibrant downtown scene and midtown shopping. Colorado State University is just short jaunt away, adding to the area's dynamic atmosphere.Don't miss this opportunity to own a piece of Fort Collins. This condo offers the perfect blend of comfort and convenience in one of Colorado's most desirable cities.
- Type:
- Condo
- Sq.Ft.:
- 1,641
- Status:
- Active
- Beds:
- 3
- Lot size:
- 0.13 Acres
- Year built:
- 2001
- Baths:
- 4.00
- MLS#:
- IR1015169
- Subdivision:
- Rigden Farm
ADDITIONAL INFORMATION
Pre Inspected and in Pristine condition- recently updated condo in the middle of everything Fort Collins has to offer! You'll appreciate the custom window treatments, faux wood blinds, all new carpet, new wood flooring, and updated kitchen. The kitchen has newly updated cabinets, custom shelves and pull-out shelving in one of the double pantries. Upstairs offers 2 bedrooms and the laundry area with gas/electric hook-ups as well as storage shelves. The basement level has a Non-conforming Bedroom suite (currently used as "The Lounge") with a 3/4 bathroom on one side. On the other side, entertain your friends and family in the "Private Pub" (with kegerator included). Other features include updated lighting, a gas fireplace, larger covered porch and detached garage. The HOA includes a community pool and gym, exterior maintenance, snow and trash removal, and water/sewer. One Year Home Warranty included. They don't come any cleaner than this!
- Type:
- Single Family
- Sq.Ft.:
- 3,031
- Status:
- Active
- Beds:
- 5
- Lot size:
- 0.23 Acres
- Year built:
- 1997
- Baths:
- 4.00
- MLS#:
- IR1014956
- Subdivision:
- Huntington Hills
ADDITIONAL INFORMATION
VA ASSUMABLE LOAN AVAILABLE! Stunning Ranch style home in the coveted Huntington Hills subdivision. This home is situated in a quiet cul-de-sac that greets you with beautifully manicured landscape and the soft sound of water from the KOI pond. This home underwent a truly incredible remodel only two and a half years ago and looks brand new! New white hardwood Birch floors and combination of natural light coming from the large windows, will create an impression when you come in the front door. The kitchen has had a complete remodel with high end cabinets, pull out drawers, a coffee cabinet, granite countertops and beautiful stainless steel Bosch appliances. The cozy breakfast nook is a nice place for your morning coffee as you sit by the fire on chilly mornings. A clean, fresh, and modern look that you will love! The living room has a modern vibe that includes the double-sided fireplace with an open floor plan and a separate dining area that is perfect for entertaining. The residence boasts 4 bedrooms plus a home office. With 2 primary suites on the main floor; one of them being handicap accessible, it creates the perfect environment for multi-generational living. The Owner's suite serves as a peaceful retreat, complete with a well-appointed ensuite 5-piece bathroom, tastefully updated with vessel sinks and waterfall faucets. Walk right outside the door of your suite to your private patio with a Caldera salt water hot tub and enjoy true relaxation in the comfort of your own home. 2 additional basement bedrooms and a full bath are perfect for family members or guests. The large family room is fully equipped for movie night with a surround sound already built in. Outside, the backyard is a private oasis, offering a serene escape from the hustle and bustle of everyday life. A freshly painted deck provides the perfect setting for al fresco dining or lounging in the sun, while lush landscaping adds to the property's charm. This home is truly a gem!
- Type:
- Single Family
- Sq.Ft.:
- 4,657
- Status:
- Active
- Beds:
- 5
- Lot size:
- 0.34 Acres
- Year built:
- 1990
- Baths:
- 4.00
- MLS#:
- IR1014944
- Subdivision:
- High Pointe
ADDITIONAL INFORMATION
Welcome to this breathtaking two-story traditional home, where abundant natural light accentuates the elegant, curved staircase and vivid finishes throughout. The magnificent master suite offers a luxurious retreat with ample space and comfort. The chef's kitchen is fully equipped and ready for any culinary occasion, making it perfect for entertaining guests or preparing family meals. Nestled in a quiet and secluded setting in the heart of central Fort Collins, this home offers a serene and private atmosphere. Enjoy the private trail right behind the home and take advantage of the wonderful outdoor living space with custom landscaping, including beautiful ponds and a spacious deck.
- Type:
- Single Family
- Sq.Ft.:
- 1,192
- Status:
- Active
- Beds:
- 3
- Lot size:
- 0.14 Acres
- Year built:
- 1982
- Baths:
- 1.00
- MLS#:
- IR1014881
- Subdivision:
- Fox Meadows
ADDITIONAL INFORMATION
So much beautiful custom work here, from the gorgeous tile to the reclaimed barnwood! Centrally located with easy access to I-25, shopping, restaurants, an adorable neighborhood park, and everything else that Fort Collins has to offer! 3 bedrooms up, 2 living areas, lots of storage! Newer windows, 4 year old roof! 2 car garage! Fully fenced back yard with large shed included, too! This is the home you want to come home to every day! Ask about the assumable VA loan.
- Type:
- Other
- Sq.Ft.:
- 936
- Status:
- Active
- Beds:
- 2
- Year built:
- 1996
- Baths:
- 2.00
- MLS#:
- 1014707
- Subdivision:
- Rockbridge Condo Residences PUD
ADDITIONAL INFORMATION
This 2nd story Rockbridge condo features 2 bed/ 2 bath with a gas fireplace and private balcony. You'll love the excellent Fort Collins location. Super close to shopping, trails and quick access to I-25. All appliances are included. The seller is including a 1- year home warranty and a credit for buyer's concession at closing! The tenant has 8 months left on their lease, possibly open to moving early if you're not an investor that wants a turnkey rental. Amenities include clubhouse with fitness center, pool & hot tub. Reserved parking space and plenty of guest parking. ---Our preferred lender is offering a unique loan product tailored specifically for real estate investors. This streamlined mortgage requires minimal documentation, ensuring a fast and efficient mortgage process. If you're interested in learning more about how this product can benefit your investment strategy, give us a call for further details. -----
$2,275,000
1512 Brentford Lane Fort Collins, CO 80525
- Type:
- Single Family
- Sq.Ft.:
- 7,034
- Status:
- Active
- Beds:
- 6
- Lot size:
- 0.32 Acres
- Year built:
- 1986
- Baths:
- 6.00
- MLS#:
- IR1014773
- Subdivision:
- South Shores
ADDITIONAL INFORMATION
Price reduced in response to the market! Sellers are motivated and dialed in. Incredible LAKEFRONT property in midtown Fort Collins! Located on a quiet cul-de-sac street on Lake Sherwood, this amazing home is meticulously maintained and offers classic features throughout. Alder cabinetry/built-ins, beamed & coffered ceilings, crown molding, 5" maple hand-scraped wood floors, and hardwood doors & window trim throughout, give this engaging home a warm and exquisite ambiance. Enter the main floor through a striking entry w/stained glass, plantation shutters, slate flooring, and a tray ceiling. Living room offers a huge window framing outstanding lake views, and a 2-sided gas fireplace is shared with a family room w/wet bar & balcony access, through a beautiful wood barrel-ceiling entry. The large kitchen provides a copper sink, quality appliances, and sizable eat-in area w/natural stone elements and Tudor vaulted ceiling. The formal dining area is gorgeous with a wood & stone gas fireplace and corner windows. Generational living can be had in the east wing with adaptation of a den, 3/4 bath, and another family room area. Still on the main floor, you'll appreciate the functionality of a powder room, mudroom w/extra refrigerator & built-ins, laundry room w/utility sink & cabinetry, and access to an oversized 3-car garage w/epoxy flooring. Elegantly curved stairs lead to a spacious primary bedroom w/private balcony, vast luxury bath, and huge walk-in closet w/wardrobe island. Cross the upper-level walkway to a suite of 3 more bedrooms and 2 baths. The enormous rooms in the walk-out basement include another family room w/natural stone fireplace & wet bar, game area, exercise room, bedroom, and 6th bathroom. Multiple outdoor living areas overlook the lake. Mature landscaping provides shade and comfort while a fenced area keeps pets and little ones secure. Sandy beach area prime for lounging or a firepit. Private lake offers kayaking, paddle-boarding, sailing, and fishing!
Open House:
Sunday, 9/22 1:00-3:00PM
- Type:
- Single Family
- Sq.Ft.:
- 2,477
- Status:
- Active
- Beds:
- 3
- Lot size:
- 0.16 Acres
- Year built:
- 2004
- Baths:
- 3.00
- MLS#:
- IR1014759
- Subdivision:
- Provincetowne Sub Filing 2 Pud
ADDITIONAL INFORMATION
Welcome to your new home! This beautiful two-story residence is ready for you to move right in, boasting a formal living room, dining room, and a huge family room that flows seamlessly into the open kitchen with an island-perfect for both everyday living and entertaining. Upstairs, you'll find three bedrooms, a versatile loft area, and a convenient laundry space. The master suite is a true sanctuary, featuring a separate office or sitting room, a spacious walk-in closet, and a luxurious 5-piece bath for relaxation. The unfinished basement offers ample potential for expansion according to your needs. Step outside to discover a spacious 3 car garage and a big backyard with a deck for entertaining, as well as a cozy firepit area for chilly evenings. Located in a quiet neighborhood, nestled in a peaceful cul-de-sac, this home is also ideally situated right next to Pelican Marsh Natural Area, Waters Way Park, and Robert Benson Lake, providing easy access to serene natural surroundings and recreational opportunities. With its inviting layout and desirable features throughout, this property is ready to welcome you home. Schedule your visit today and experience all that this home has to offer!
$1,100,000
1124 Parkwood Drive Fort Collins, CO 80525
- Type:
- Single Family
- Sq.Ft.:
- 3,595
- Status:
- Active
- Beds:
- 4
- Lot size:
- 0.26 Acres
- Year built:
- 1969
- Baths:
- 4.00
- MLS#:
- 8274456
- Subdivision:
- Parkwood
ADDITIONAL INFORMATION
Stunning 2-story home in one of Fort Collins' most desirable neighborhoods. Parkwood offers private tennis courts, pool, park, and a private lake for swimming, paddle boarding, non-motorized boating, or your favorite giant floatie... all for low HOA fees of only $800/year. This home is a head turner. People stop and look at this taste of Americana with its charming exterior and lush hydrangeas, gardens, and immaculate yard. Inside, a gorgeous welcoming foyer greets you with french doors to the left leading to a charming traditional family room expansive enough for a grand piano & gathering area that will call you back to the good old days. To the right is a large, open great room with rich woods & an impressive addition and high-end custom kitchen. You will also find a formal dining room, a cozy breakfast nook, a large mud room/laundry room with abundant storage, and then a large, charming sunroom/screened in porch that looks out over a brick patio and gorgeous gardens along with grass you want to lay down in and count the clouds in the sky. Upstairs is the family sanctuary, complete with a large primary suite featuring a sitting area that is plumbed for a gas fireplace, a 5-piece bathroom and large walk-in closet. Down the hall are three more bedrooms and an additional bathroom. In the basement is a large rec room, a game room that can be used as a non-conforming bedroom, a 3/4 bathroom, a sports/hunting closet that can be secured, and additional storage. Brand new carpeting throughout and newly refinished hard-wood floors. Don't miss the opportunity to own the prettiest house on beautiful tree-lined Parkwood.
$784,000
300 Yale Way Fort Collins, CO 80525
- Type:
- Single Family
- Sq.Ft.:
- 1,688
- Status:
- Active
- Beds:
- 3
- Lot size:
- 0.25 Acres
- Year built:
- 1959
- Baths:
- 2.00
- MLS#:
- IR1014628
- Subdivision:
- South College Heights
ADDITIONAL INFORMATION
Located in the heart of Midtown, this mid-century modern ranch offers main level living without compromise. Those with an eye for detail will appreciate the oversized picture windows, built-in entertainment credenza, white quartz countertops, 5 piece bathroom with sage glass subway tiles, and all the additional custom features around every corner. Luxury vinyl throughout, with tile in the mudroom and bathrooms. No HOA and plenty of space for your personal touches on this 10,890sqft corner lot. Stainless steel appliances and a wood-burning fireplace offer the ultimate comfort. The 2 car attached garage includes an electric car charger, as well as built-in storage to the side. Easy-living and luxury meet at 300 Yale Way. Welcome home! Qualified buyers who work with preferred lender, JB Corbeil from Guild Mortgage, are eligible for 1 year temporary buydown at no cost to Buyer - this lowers your rate by a full point for the first year!
- Type:
- Single Family
- Sq.Ft.:
- 1,466
- Status:
- Active
- Beds:
- 4
- Lot size:
- 0.11 Acres
- Year built:
- 2002
- Baths:
- 3.00
- MLS#:
- IR1014525
- Subdivision:
- Provincetowne Subdivision Filing No 2 Pud
ADDITIONAL INFORMATION
This opportunity home is settled in desirable southeast Fort Collins. The Provincetowne neighborhood offers trails/pathways, parks/green spaces, mature landscaping, a pond, and a great sense of community. Like to entertain? Living room is wired for home theater. Prefer to be outdoors? Enjoy the custom deck with pergola and gazebo. Easy access to Loveland, Windsor, and I-25. Updated LVP flooring and paint throughout. This property is perfect for new homebuyers, rightsizing, or commuting.
- Type:
- Single Family
- Sq.Ft.:
- 2,216
- Status:
- Active
- Beds:
- 4
- Lot size:
- 0.19 Acres
- Year built:
- 1985
- Baths:
- 4.00
- MLS#:
- IR1014472
- Subdivision:
- Whalers Cove
ADDITIONAL INFORMATION
Welcome to 901 Sandy Cove Lane, a stunning 4-bedroom, 4-bathroom home in the desirable Whaler's Cove neighborhood, conveniently located near Harmony Rd and Lemay Avenue This beautifully renovated home has 2413 square feet of living space on a generous 8320 square foot lot.Step inside to discover a front living room with vaulted ceilings and skylights and solid wood floors that flows seamlessly into the dining room and kitchen. The renovated kitchen is a chef's dream, featuring stainless steel appliances, quartz counters, and elegant shaker cabinets. The family room offers a cozy ambiance with a wood-burning fireplace, creating the perfect space for relaxation.Upstairs, the primary bedroom suite awaits, complete with a full bathroom. Two additional bedrooms and a guest bath provide ample space for family or guests. The basement offers a 3rd living area, a 4th bedroom, a bathroom, a laundry room with included washer and dryer, and storage.Outside, the backyard oasis showcases lush landscaping, a large stamped concrete covered patio, and a convenient storage shed. With recently replaced furnace, and a fully fenced yard, this home offers comfort and tranquility, with the ability to move right in. The 2 car attached garage is oversized and has an extended area to use as a workshop or storage area.Don't miss the opportunity to make this exceptional property your new home. Schedule a showing today and experience the beauty and comfort of 901 Sandy Cove Lane.
Open House:
Sunday, 9/22 12:00-2:00PM
- Type:
- Single Family
- Sq.Ft.:
- 3,443
- Status:
- Active
- Beds:
- 3
- Lot size:
- 0.25 Acres
- Year built:
- 1986
- Baths:
- 3.00
- MLS#:
- IR1014446
- Subdivision:
- Southridge Greens
ADDITIONAL INFORMATION
This is your opportunity to own an amazing home in Fort Collins' perfect neighborhood: in the middle of Southridge Greens Golf Course, adjacent to the Power Trail, Paragon Point Open Space Trails, and near Fossil Creek Park. This perfect location offers easy access to trails and outdoor spaces, ideal for activities like running, biking, walking, or Nordic skiing on those snowy days. Greenridge Circle is a quiet street with minimal traffic and a welcoming community. This updated home is a 'two-level' ranch, built on a slope with a walk-out basement. Sunken main floor rooms allow for higher ceilings towards the west to showcase the views of Long's Peak and the Front Range via the ample west windows. The updated glass deck railing enhances this home's stunning views. The main floor owner's suite defines relaxation, containing a large walk-in shower with a soaking tub. The master bedroom has access to the huge, partially covered deck and hot tub via triple French doors. Unique sinks and fixtures, a large custom closet, and a Toto washlet are among many upscale elements. Endless hot water flows from the tankless heating system. The gourmet kitchen has a large island equipped with a prep sink and an induction cooktop set in a textured Silestone countertop. Cherry cabinets, double convection ovens, and a built-in refrigerator are high-end features of recent renovations. Double sinks overlook the garden via a 10ft window. The walk-in pantry features a coffee station. Entertainment is a breeze with the open floor plan and adjacent dining room. The walk-out basement includes two large bedrooms, a sunroom/office, a common room (all with views to the west!) and lots of storage.
- Type:
- Condo
- Sq.Ft.:
- 1,028
- Status:
- Active
- Beds:
- 2
- Year built:
- 1980
- Baths:
- 2.00
- MLS#:
- 8828758
- Subdivision:
- Prospect Springs
ADDITIONAL INFORMATION
Great 2 bedroom 2 updated bathrooms townhome with a 1 car attached garage. Remodeled in 2020, Very cozy unit with a fireplace to warm the home. Newer roof, new water heater 2023, new evaporative cooler, new dryer. All appliances stay including the washer and dryer. Great location. Only a 4 minute drive to CSU main campus and 6 minutes to Old Town Square. Many restauraunts near by. Enjoy the grassy area in front of the property and Spring Creek Trail just steps away from your front door with walking, biking and running trails. This is a very quiet and peaceful community. Great opportunity to either own or as an investment property.
- Type:
- Single Family
- Sq.Ft.:
- 1,748
- Status:
- Active
- Beds:
- 4
- Lot size:
- 0.24 Acres
- Year built:
- 1973
- Baths:
- 2.00
- MLS#:
- IR1014154
- Subdivision:
- Southmoor Village
ADDITIONAL INFORMATION
This is a fantastic location in Midtown Fort Collins tucked in the back of a cul de sac. 4 bedrooms, 2 bathrooms, 2 car garage, and almost a 1/4 acres lot. Just a short distance to shopping, restaurants, and entertainment. This home has new interior paint, newer exterior paint, granite countertops, NO HOA. Pre-inspected, clean, and ready for the next owner.
- Type:
- Single Family
- Sq.Ft.:
- 2,821
- Status:
- Active
- Beds:
- 4
- Lot size:
- 0.6 Acres
- Year built:
- 1967
- Baths:
- 4.00
- MLS#:
- IR1014212
- Subdivision:
- Fairway Estates
ADDITIONAL INFORMATION
Welcome to this Dutch Colonial home sitting on a spacious 0.60-acre lot nestled in the highly sought-after Fairway Estates. This hidden gem is located within the city limits on a tranquil cul de sac. The home boasts just under 3,000 finished sqft. The 4 bed and 3.5 baths has beautiful wood floors. It features a fully remodeled kitchen with granite countertops, an island with gas cooktop and stainless steel appliances. The living spaces are generous, with a huge living room and a TV room with a cozy fireplace. The bathrooms have been updated throughout. The primary bedroom features a 3/4 bath and a nice walk-in closet. There are 2 other bedrooms on the same level with hardwoods floors. The upstairs has own AC and laundry area. The basement you will find the 4th bedroom (conforming) and a remodeled 3/4 bath. Outdoor living is exceptional, with an enclosed patio, brick patio, and wood deck, all surrounded by mature landscaping and a canopy of trees (plus an apple tree & grape vine). The two-car oversize garage (575 sq. ft.) provides ample space for vehicles and storage. Also included is a snowblower and a riding mower, perfect for maintaining the large lot. With a $250 annual HOA fee covering open spaces, residents enjoy exclusive access to private lakes stocked with fish ideal for paddle boarding or kayaking adventures. The trails around the Fairway estates make it nice for a walk or run. Lastly, As an added bonus, the neighborhood has thrown a 4th of July party with the Fire Department for over 50 years! This property embodies the perfect blend of city living and serene retreat, making it a truly special find in Fort Collins.
- Type:
- Single Family
- Sq.Ft.:
- 1,296
- Status:
- Active
- Beds:
- 3
- Lot size:
- 0.2 Acres
- Year built:
- 1977
- Baths:
- 2.00
- MLS#:
- IR1014213
- Subdivision:
- Village East
ADDITIONAL INFORMATION
Discover this charming tri-level home in the highly sought-after Village East neighborhood! This residence boasts a spacious, mature backyard with a large patio, perfect for summer BBQs and outdoor activities. Inside, enjoy a flexible layout featuring two living spaces, including a cozy family room with a wood fireplace.The lower level offers convenience with a laundry room equipped with a washer and dryer, a powder room, and a third bedroom. Upstairs, you'll find the primary bedroom with a generous walk-in closet, a full bathroom, and a second bedroom.Modern upgrades include updated flooring, a new furnace, A/C unit, and water heater. This home is just four blocks from the neighborhood pool and is close to parks, tennis courts, and a middle school. Additionally, the Foothills Mall is just minutes away, along with a variety of restaurants, shopping centers, and entertainment options, offering an ideal location for vibrant and convenient living!
- Type:
- Single Family
- Sq.Ft.:
- 3,142
- Status:
- Active
- Beds:
- 5
- Lot size:
- 0.18 Acres
- Year built:
- 2009
- Baths:
- 4.00
- MLS#:
- IR1014174
- Subdivision:
- Bucking Horse, Sidehill
ADDITIONAL INFORMATION
Fabulous Craftsman Style updated Jamestown Home in Bucking Horse!!! Welcome to this 5-bedroom, 4-bathroom home that includes a main floor study with a built-in Murphy Bed. In this highly sought-after Bucking Horse neighborhood it is a must-see! The main floor welcomes you with wide plank-engineered bamboo flooring, creating a modern yet warm atmosphere. The living room is cozy and inviting, with a stone surround gas fireplace and custom built-ins perfect for those chilly Colorado evenings. The kitchen is a chef's dream, boasting granite countertops, a stylish tile backsplash, a brand-new gas range and microwave, a built-in breakfast nook, and a pantry for all your storage needs. The main floor also includes a convenient laundry room with cabinets and built-ins. The Primary Suite located upstairs has a spacious walk-in closet and a 5 piece bathroom! The finished basement is an entertainer's delight, prewired for a projector to create your own home theater experience along with 2 more bedrooms and a bathroom. With new paint throughout, this home feels fresh and ready for its next chapter. Bucking Horse features a neighborhood pool, trails, and Jessup Farm. Don't miss out on this exceptional property in a fantastic location!
- Type:
- Condo
- Sq.Ft.:
- 1,216
- Status:
- Active
- Beds:
- 3
- Year built:
- 2003
- Baths:
- 3.00
- MLS#:
- IR1014099
- Subdivision:
- Provincetowne
ADDITIONAL INFORMATION
Great 3 bed townhome in South Ft. Collins. Backs to open space. Main floor offers living room, dining room 1/2 bath and laundry, plus patio to back green/open space. Upper level has primary bedroom with full primary bath and large walk-in closet, plus 2 more beds and a full bath. Kitchen appliances except microwave 1.5 years old, and HVAC is 1 year old. Come take a look! Income restricted. Find info at https://www.fcgov.com/socialsustainability/restrictedownership
- Type:
- Single Family
- Sq.Ft.:
- 2,411
- Status:
- Active
- Beds:
- 3
- Lot size:
- 0.11 Acres
- Year built:
- 2005
- Baths:
- 3.00
- MLS#:
- IR1013969
- Subdivision:
- Eagle Cliffs
ADDITIONAL INFORMATION
Enjoy convenient living in this patio home. This pristine and well-maintained home features a beautiful and private courtyard patio, complete with landscaping and an included BBQ grill. Use the casita as you see fit, whether that be a guest bedroom, storage, office - endless possibilities! The home features wood floors and high-end touches throughout including crown molding, skylights, and an excellent kitchen. The lower level has expansive space for your recreation needs - whether that be gaming, workout space or entertaining. The home also features plenty of storage space between the closets, basement storage rooms and an oversized garage. And of course with a patio home enjoy no landscaping maintenance!
- Type:
- Single Family
- Sq.Ft.:
- 2,835
- Status:
- Active
- Beds:
- 4
- Lot size:
- 0.15 Acres
- Year built:
- 2016
- Baths:
- 3.00
- MLS#:
- 7336314
- Subdivision:
- Lakeview
ADDITIONAL INFORMATION
HUGE Price drop! This is the one you've been waiting for! Amazing mid-town home with a 3-car garage, situated on a quiet, interior lot in the coveted Lakeview community. This gorgeous home is within walking distance to Scotch Pines shopping center (Sprouts & other shops/dining options), The Power Trail and Spring Creek Trail, and only a 5 min drive to the neighborhood elem school! This neighborhood is so close to everything you could possibly need... and it's one of the newer homes in the area (built in 2016), so you get not only convenience but all of the modern home amenities that you want. You'll love the real hardwood floors throughout the main level. This house feels so spacious and welcoming throughout. The gourmet kitchen is amazing, with loads of cabinets, granite counters, double ovens... even a separate prep sink and a giant pantry! The layout of this home is super functional and the small details you want are all there... the large mudroom as you enter from the garage, the formal dining space, the open layout between the family room and the kitchen, and 4 generously sized bedrooms upstairs. There are two custom barn doors and bamboo window treatments in this house, too, which add to the overall appeal. Upstairs you'll find a lovely primary bedroom with an amply sized ensuite bathroom. There are 3 other bedrooms and a jack-n-jill bathroom. The upstairs laundry room makes doing laundry a breeze and you'll appreciate the extra storage in there, too. This house is situated on one of the larger lots in this neighborhood... and has a privacy fence (which is a really nice feature!) and nice outdoor seating area with a pergola and curtain in the back. Or enjoy sitting out front on your covered porch! The basement is an open slate waiting for your finishing ideas. Plumbed for a bathroom. All appliances convey. House comes equipped with an air purifier and a whole house humidifier. The driveway was just resurfaced in June 2024.
- Type:
- Other
- Sq.Ft.:
- 2,154
- Status:
- Active
- Beds:
- 4
- Lot size:
- 0.07 Acres
- Year built:
- 1988
- Baths:
- 4.00
- MLS#:
- 1013865
- Subdivision:
- Southridge Greens
ADDITIONAL INFORMATION
Opportunity knocks with this spacious townhouse in Southridge Greens, boasting three floors of living space and nestled mere steps from Southridge Golf Course. A blank slate, teeming with potential, this bright and airy unit features a sun-soaked living room with fireplace, dining room and generously sized eat-in kitchen on the main level. The upper level houses 3 of the 4 bedrooms, one being loft-style, with the primary bedroom possessing an en-suite bathroom. The finished basement offers plentiful options and can be used as a second living area, office/study, home gym or additional primary suite, with oversized walk-in closet and 3/4 bath. Also included is a Murphy Bed with built-in storage, perfect for visiting guests. The massive back deck is perfect for entertaining guests and basking in the Colorado sunshine with lush views of the communal grounds. With a strong rental history, this unit is perfect for investors but just as easily can be an idyllic primary residence for those who enjoy maintenance-free living in a desirably quiet Fort Collins location.
- Type:
- Multi-Family
- Sq.Ft.:
- 2,154
- Status:
- Active
- Beds:
- 4
- Lot size:
- 0.07 Acres
- Year built:
- 1988
- Baths:
- 4.00
- MLS#:
- IR1013865
- Subdivision:
- Southridge Greens
ADDITIONAL INFORMATION
Opportunity knocks with this spacious townhouse in Southridge Greens, boasting three floors of living space and nestled mere steps from Southridge Golf Course. A blank slate, teeming with potential, this bright and airy unit features a sun-soaked living room with fireplace, dining room and generously sized eat-in kitchen on the main level. The upper level houses 3 of the 4 bedrooms, one being loft-style, with the primary bedroom possessing an en-suite bathroom. The finished basement offers plentiful options and can be used as a second living area, office/study, home gym or additional primary suite, with oversized walk-in closet and 3/4 bath. Also included is a Murphy Bed with built-in storage, perfect for visiting guests. The massive back deck is perfect for entertaining guests and basking in the Colorado sunshine with lush views of the communal grounds. With a strong rental history, this unit is perfect for investors but just as easily can be an idyllic primary residence for those who enjoy maintenance-free living in a desirably quiet Fort Collins location.
| Listing information is provided exclusively for consumers' personal, non-commercial use and may not be used for any purpose other than to identify prospective properties consumers may be interested in purchasing. Information source: Information and Real Estate Services, LLC. Provided for limited non-commercial use only under IRES Rules. © Copyright IRES |
Andrea Conner, Colorado License # ER.100067447, Xome Inc., License #EC100044283, [email protected], 844-400-9663, 750 State Highway 121 Bypass, Suite 100, Lewisville, TX 75067

The content relating to real estate for sale in this Web site comes in part from the Internet Data eXchange (“IDX”) program of METROLIST, INC., DBA RECOLORADO® Real estate listings held by brokers other than this broker are marked with the IDX Logo. This information is being provided for the consumers’ personal, non-commercial use and may not be used for any other purpose. All information subject to change and should be independently verified. © 2024 METROLIST, INC., DBA RECOLORADO® – All Rights Reserved Click Here to view Full REcolorado Disclaimer
Fort Collins Real Estate
The median home value in Fort Collins, CO is $374,400. This is lower than the county median home value of $379,500. The national median home value is $219,700. The average price of homes sold in Fort Collins, CO is $374,400. Approximately 52.24% of Fort Collins homes are owned, compared to 43.85% rented, while 3.91% are vacant. Fort Collins real estate listings include condos, townhomes, and single family homes for sale. Commercial properties are also available. If you see a property you’re interested in, contact a Fort Collins real estate agent to arrange a tour today!
Fort Collins, Colorado 80525 has a population of 159,150. Fort Collins 80525 is more family-centric than the surrounding county with 34.58% of the households containing married families with children. The county average for households married with children is 32.02%.
The median household income in Fort Collins, Colorado 80525 is $60,110. The median household income for the surrounding county is $64,980 compared to the national median of $57,652. The median age of people living in Fort Collins 80525 is 29.2 years.
Fort Collins Weather
The average high temperature in July is 86.7 degrees, with an average low temperature in January of 16.1 degrees. The average rainfall is approximately 16.3 inches per year, with 50.6 inches of snow per year.
