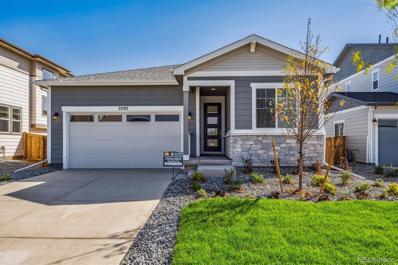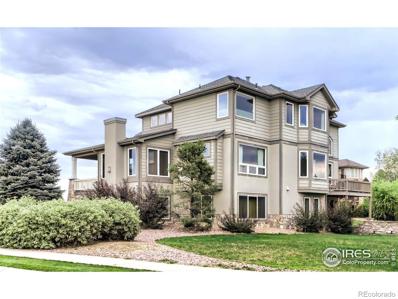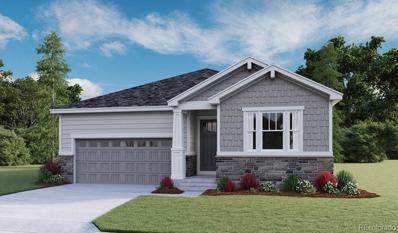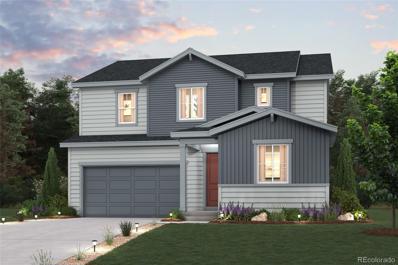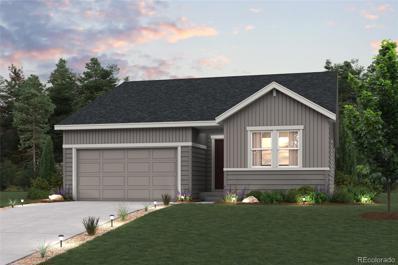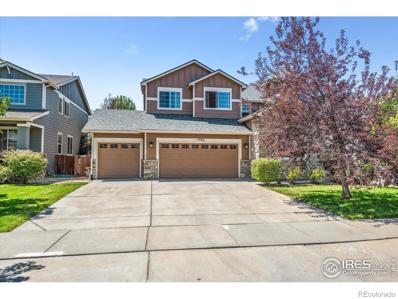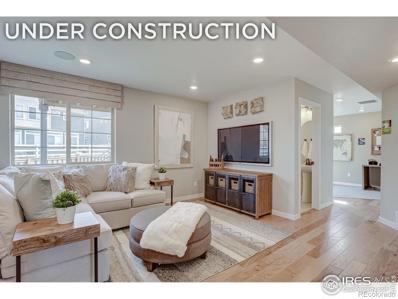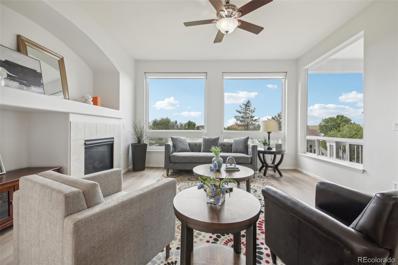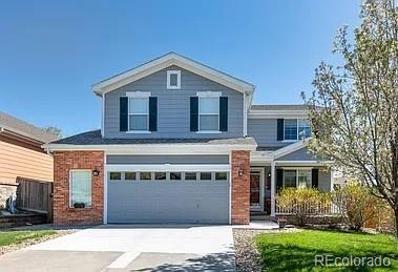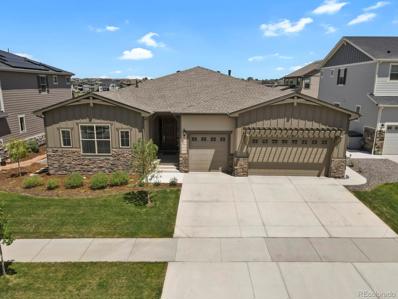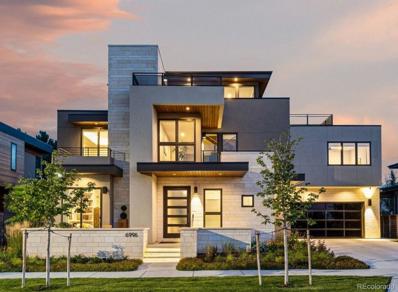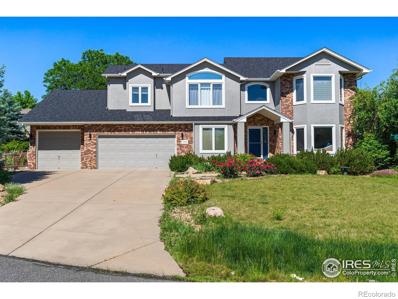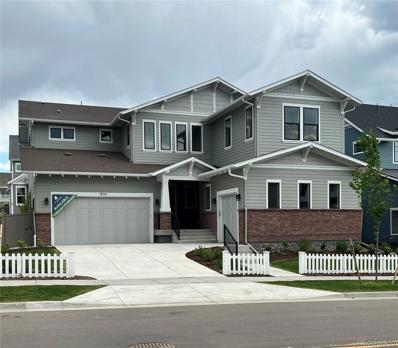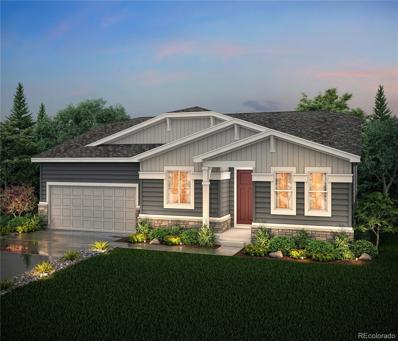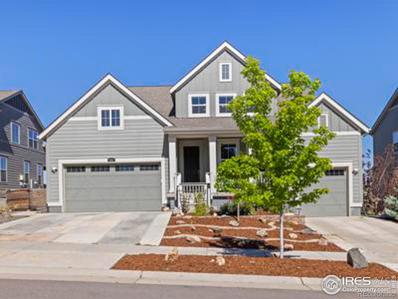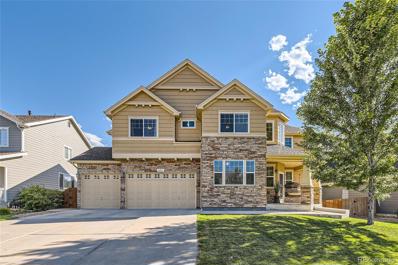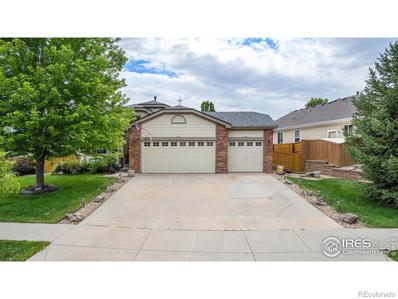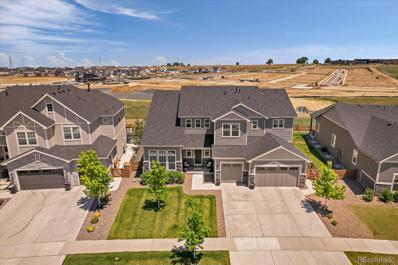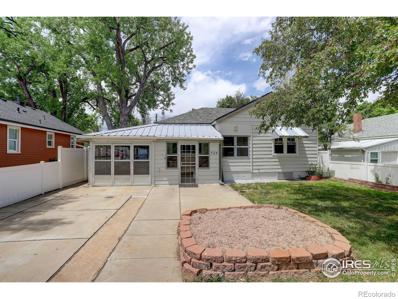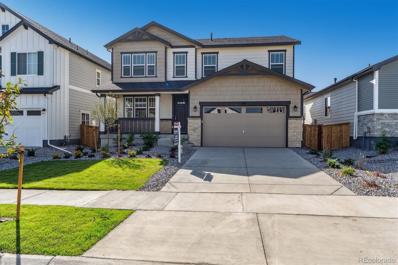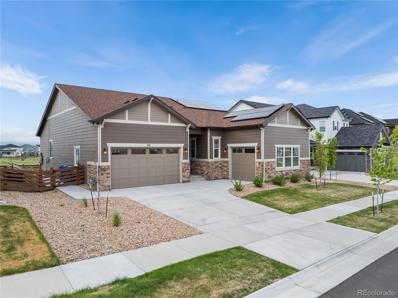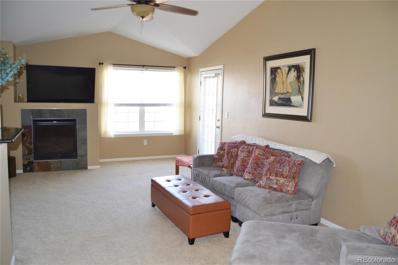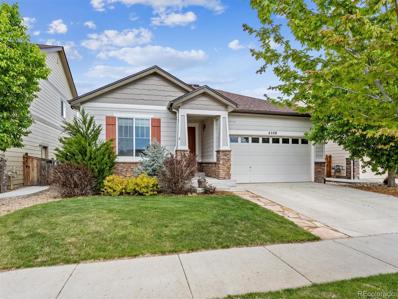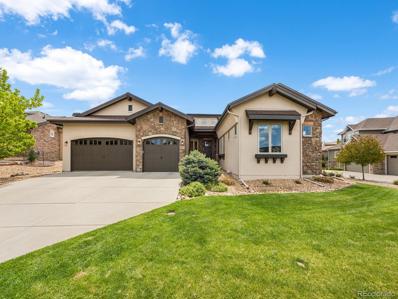Erie CO Homes for Rent
$659,950
2597 Sawyer Lane Erie, CO 80026
- Type:
- Single Family
- Sq.Ft.:
- 1,819
- Status:
- Active
- Beds:
- 3
- Lot size:
- 0.13 Acres
- Year built:
- 2024
- Baths:
- 2.00
- MLS#:
- 3628013
- Subdivision:
- Parkdale
ADDITIONAL INFORMATION
**!!MOVE-IN READY!!**SPECIAL FINANCING AVAILABLE** This Peridot is waiting to impress with the convenience of its ranch-style layout along with designer finishes throughout. Just off the entryway you'll find a study and secondary bedroom with a shared bath. Beyond, an inviting, well-appointed kitchen with a quartz island and stainless steel appliances flows into the dining room and an expansive great room welcomes you to relax with a fireplace. The nearby primary suite showcases a private bath and a spacious walk-in closet. A laundry, mud room and additional bedroom complete this home.
$2,195,000
197 Meadow View Parkway Erie, CO 80516
- Type:
- Single Family
- Sq.Ft.:
- 5,204
- Status:
- Active
- Beds:
- 5
- Lot size:
- 0.42 Acres
- Year built:
- 2004
- Baths:
- 5.00
- MLS#:
- IR1013273
- Subdivision:
- Candlelight Ridge
ADDITIONAL INFORMATION
Must see to believe what an amazing home this is. Enjoy gorgeous mountain views throughout this stunning home. Open concept living. Light and bright. The upgraded kitchen boasts a Wolf range, Sub-Zero refrigerator, 2 Bosch Dishwashers, Quartz countertops, and an enormous island. A spectacular home with newly refinished hardwood floors, new roof, 3 gas fireplaces, 2 Primary walk-in closets, Wine Cellar, Home Theatre, Yoga room, Wet Bar and a Firepit. A blend of luxury, comfort and functionality.
- Type:
- Single Family
- Sq.Ft.:
- 3,380
- Status:
- Active
- Beds:
- 5
- Lot size:
- 0.15 Acres
- Year built:
- 2024
- Baths:
- 3.00
- MLS#:
- 5147781
- Subdivision:
- Colliers Hill
ADDITIONAL INFORMATION
**!!READY FALL 2024!!**This Arlington is waiting to impress with the convenience of its ranch-style layout along with designer finishes throughout. The main floor offers two generous bedrooms flanking a shared bath offering ideal accommodations for family or guests. The open layout leads you to the back of the home where a beautiful gourmet kitchen awaits and features a quartz center island, roomy pantry and stainless steel appliances. Beyond, the open dining room flows into the welcoming great room with a fireplace. Enjoy meals and conversation on the large covered patio. The nearby primary suite showcases a spacious walk-in closet and a private bath. A convenient laundry and mud room complete the main level. If that wasn’t enough, this exceptional home includes a finished basement that boasts a wide-open rec room along with a shared bath and two large basement bedrooms with walk-in closets.
$799,950
1301 Brookfield Place Erie, CO 80026
- Type:
- Single Family
- Sq.Ft.:
- 2,912
- Status:
- Active
- Beds:
- 4
- Lot size:
- 0.11 Acres
- Year built:
- 2024
- Baths:
- 4.00
- MLS#:
- 6811078
- Subdivision:
- Parkdale
ADDITIONAL INFORMATION
BRAND NEW HOME!! The Azalea's main-floor layout is open and dynamic with great entertaining and functional space. A secluded study is located near the front entrance, providing a quiet space for work and relaxation. Cruise through the foyer, to the wide-open kitchen featuring a walk-in pantry and large center island. Efficiency lingers around every corner from large storage spaces to a purposeful mudroom just off the garage, and a practical flow. Upstairs, you'll find four comfortable secondary bedrooms, one with an en-suite bath, a full hall bath, an expansive loft, and a convenient laundry room. There's also a generous owner's suite, showcasing a private bath with dual vanities and a roomy walk-in closet. A standard unfinished basement completes the home. Prices and incentives are contingent upon buyer closing a loan with our affiliated lender. Photos are not of this exact property. They are for representational purposes only. Please contact builder for specifics on this property.
$649,990
1289 Brookfield Place Erie, CO 80026
- Type:
- Single Family
- Sq.Ft.:
- 1,673
- Status:
- Active
- Beds:
- 3
- Lot size:
- 0.11 Acres
- Year built:
- 2024
- Baths:
- 2.00
- MLS#:
- 1636837
- Subdivision:
- Parkdale
ADDITIONAL INFORMATION
BRAND NEW HOME!! Introducing the Palisade, an expansive ranch plan with an inviting open-concept layout. From the foyer, you'll enter an expansive great room that flows into a dining area. Featuring a gourmet kitchen with walk-in-pantry and large center island. You will also appreciate the two generous secondary bedrooms, a convenient laundry room, and a lavish primary suite with a deep walk-in closet. Including a full size standard unfinished basement. Prices and incentives are contingent upon buyer closing a loan with our affiliated lender. Photos are not of this exact property. They are for representational purposes only. Please contact builder for specifics on this property. Don’t miss out on the new reduced pricing good through 11/30/2024. Prices and incentives are contingent upon buyer closing a loan with builders affiliated lender and are subject to change at any time.
$765,000
1792 Crestview Lane Erie, CO 80516
- Type:
- Single Family
- Sq.Ft.:
- 3,330
- Status:
- Active
- Beds:
- 5
- Lot size:
- 0.16 Acres
- Year built:
- 2005
- Baths:
- 4.00
- MLS#:
- IR1012825
- Subdivision:
- Vista Ridge Fg#1h 1st Amd
ADDITIONAL INFORMATION
A beauty in desirable upper Vista Ridge! Kitchen boasts of breakfast nook, island w/slab granite, tile flrs, SS appl incl gas R/O. Living rm could be study/office. Upper level has 4 BR. Relax in large primary retreat with a jetted tub. Fin.bsmt w/wet bar, bar fridge, media rm, 5th BR & 3/4 BA. Formal DR & expansive deck off FR are perfect for entertaining! Laundry rm w/lots of cabs, sink & incl W/D. All speakers stay!Oversized 3-C gar w/workshop completes the package. Blue Ribbon Home Warranty
$624,900
1309 Sunrise Drive Erie, CO 80516
- Type:
- Single Family
- Sq.Ft.:
- 1,825
- Status:
- Active
- Beds:
- 3
- Lot size:
- 0.1 Acres
- Year built:
- 2024
- Baths:
- 2.00
- MLS#:
- 3546012
- Subdivision:
- Sunset Village
ADDITIONAL INFORMATION
MOVE IN READY!! Corner Home **Special Financing Available Including Below Market Rates. Welcome home to the Ascent floorplan built by Lennar! An open floorplan is found on the first level of this two-story home with gorgeous finishes! The kitchen overlook the expansive great room and the sliding glass doors lead to a covered deck. The chefs style kitchen includes LVP flooring, quartz countertops, island and s/s appliances. All three bedrooms occupy the second level, including the owner’s suite with a restful bedroom, spa-inspired bathroom and walk-in closet. The basement is unfinished waiting for your personalization. Home is equipped with solar and covered rear patio. See everything Erie has to offer with it's small town feel, majestic mountain views, 63,000sf community center and 20,000sf community Library! Close to shopping/dining, trails and parks! Close to I-25, Lafayette and Baseline.
$580,935
1142 Sugarloaf Lane Erie, CO 80516
- Type:
- Single Family
- Sq.Ft.:
- 2,174
- Status:
- Active
- Beds:
- 3
- Lot size:
- 0.08 Acres
- Year built:
- 2024
- Baths:
- 3.00
- MLS#:
- IR1012305
- Subdivision:
- Erie Highlands
ADDITIONAL INFORMATION
Welcome to the Volante at Erie Highlands, Take advantage of a low first year rate on a 30 fixed loan. Restrictions apply; see sales counselor for details* This home spans 2,174 square feet and offers 3 bedrooms, 2.5 bathrooms, and a 2-car garage. Imagine hosting memorable gatherings where guests can mingle freely between the kitchen and living areas. Picture the kids doing homework at the kitchen island as you prepare a nourishing meal. This main level home is a true haven, providing the space, comfort, and convenience you crave to thrive. Imagine waking up each morning in your private retreat, complete with a spa-like primary bath and a large walk-in closet. The laundry room is located near the bedrooms which makes chores a breeze. And when it's time to unwind, the extra bedrooms provide flexibility for guests, a home office, or whatever your lifestyle demands. Downstairs features a spacious flex room that gives you the freedom to craft the perfect retreat, whether you need a dedicated workspace, hobby room, or cozy guest quarters. Unlock your full potential and elevate your quality of life in this versatile, thoughtfully designed space.*Actual home may differ from the artist's rendering or photography shown. All terms and conditions are subject to credit approval as well as market conditions. Offer cannot be combined with any other incentives.
$938,000
1949 Spruce Court Erie, CO 80516
Open House:
Saturday, 11/16 12:00-3:00PM
- Type:
- Single Family
- Sq.Ft.:
- 3,986
- Status:
- Active
- Beds:
- 4
- Lot size:
- 0.22 Acres
- Year built:
- 2004
- Baths:
- 3.00
- MLS#:
- 9857946
- Subdivision:
- Vista Ridge
ADDITIONAL INFORMATION
Welcome to your dream home located in the prestigious Vista Ridge community of Erie! This ranch-style home is perfectly situated on a tranquil cul-de-sac, offering incredible mountain views & a lifestyle of luxury & convenience. The moment you step into this home, you'll be captivated by its charm & the new flooring that spans the entire main level. The spacious living area greets you with an open floor plan, high ceilings, & an abundance of natural light. The living room is perfect for cozy gatherings, featuring a welcoming fireplace that adds warmth & character to the space. Just off the living room, you'll find a beautifully remodeled kitchen that seamlessly flows into an adjacent breakfast nook. The kitchen boasts refinished cabinets, stainless steel appliances, granite countertops, & a large island. The main floor also includes a luxurious primary suite with a five-piece en-suite bath & a large walk-in closet. Additionally, there is another bedroom, office space, & a full bath on the main level. Sliding glass doors from the dining area lead to a covered deck, ideal for outdoor living. The lower level of this home features a huge finished walk-out basement that expands your living space dramatically. Here, you'll find two additional bedrooms, a large five-piece bath, & a generous bonus room. A dedicated workshop with direct access to the backyard is perfect for hobbies or projects. The backyard is fully fenced, boasting a lush lawn, mature trees, & landscaping. This home is part of the Vista Ridge golf course community where residents have access to the Colorado National Golf Club, complete with the Masters Restaurant at the clubhouse, as well as pickleball courts, scenic trails, & a tranquil zen garden. 1 of the 2 community pools is just a short walk away! The community's central location provides convenient access to Black Rock Elementary, Goddard School, Primrose, & Vista Ridge Academy, all within the neighborhood!
$645,000
2142 Alpine Drive Erie, CO 80516
Open House:
Saturday, 11/16 12:00-2:00PM
- Type:
- Single Family
- Sq.Ft.:
- 2,448
- Status:
- Active
- Beds:
- 5
- Lot size:
- 0.13 Acres
- Year built:
- 2006
- Baths:
- 4.00
- MLS#:
- 6330266
- Subdivision:
- Vista Ridge
ADDITIONAL INFORMATION
THANKSGIVING HOLIDAY SPECIAL: WE ARE GIVING A BUYER $5,000 TOWARDS THE CLOSING COST AND HOME WARRANTY INSURANCE FOR 1 YEAR BEFORE THE END OF NOVEMBER. Spacious gorgeous home for sale in very desirable Vista Ridge subdivision in Erie Colorado. Buy Bigger house for Less money. HOUSE IS LISTED BELOW MARKET PRICE TO SELL QUICK! COME AND SEE IT TODAY! Don't need to wait until the open house on weekend; call for today for a showing. This 5 Bedroom and 4 Bathroom Home located minutes from community's great parks, trails and Golf Course. This home features custom details and tastefully finished basement. Enjoy time with your friends and family in the formal Living and Dining room and Finished basement wired for theater and covered cozy Backyard Patio. The Kitchen has stainless steel appliances and Cherry wooden floor. The Master Bedroom boasts new tile, lighting, painting and elegant touches. Huge loft upstairs is extra space in addition to 4 well-sized bedrooms. Other features include updated stair railings, new roof, 2 Car Oversized Garage , paid off Solar System and great schools in walking distance and steps away from to Kids Playground! Here you will find the life you have been dreaming of!
$1,375,000
1163 Limestone Drive Erie, CO 80516
- Type:
- Single Family
- Sq.Ft.:
- 3,478
- Status:
- Active
- Beds:
- 4
- Lot size:
- 0.22 Acres
- Year built:
- 2020
- Baths:
- 3.00
- MLS#:
- 4427732
- Subdivision:
- Flatiron Meadows
ADDITIONAL INFORMATION
As good as new Toll Brothers executive ranch home (The Chatfield Country Manor model) with full garden level basement. Almost $200k in builder upgrades make this home amazing. Engineered Hardwood Floors, Granite Counters, Designer Garage Door, Landscape Package, 220V for your electric car, so much more. A long formal entry takes you past two private bedrooms (walk-in closets and connected by a Jack-and-Jill bath) and down to the Great Room. Just before you get there though you'll pass a large laundry with ceramic tile floors and an amazing 3/4 bath serving a fourth private bedroom. The center piece of this home is a large Great Room with an expansive multi-panel sliding stacking 15' door that lets the outside in with incredible sunrise views across the open space. Enjoy indoor/outdoor entertaining off the beautiful deck. On one side of the great room is a gourmet chef's kitchen with a huge custom granite island. Upgraded gourmet appliances with 36" gas cook-top. A butler's pantry and gigantic pantry tie the kitchen to a formal dining room with coffered ceilings. Last but not least...retreat to the amazing master suite tucked away off the far side of the Great Room. The primary bath boasts a glass dual headed shower and a luxurious jetted oversized soaker tub. The garden level basement boasts 9' ceilings, 3,478 square feet to create your dream and brings in a ton of light. Tankless water heater will supply unending hot water. Whole house vacuum makes it easier to clean up around the home. Enjoy the nearby trails, parks, & lakes. Sought after BVSD–within walking distance of Meadowlark K-8. Easy commute to DIA, Boulder, Lafayette, Louisville, Downtown Denver, Loveland & Fort Collins.
$379,000
501 Piper Court Erie, CO 80516
- Type:
- Land
- Sq.Ft.:
- n/a
- Status:
- Active
- Beds:
- n/a
- Baths:
- MLS#:
- 4130748
- Subdivision:
- Vista Ridge
ADDITIONAL INFORMATION
Are you ready to build your one of a kind custom house? This vacant lot could be the location of your dream home!!! Oversized 12,219 square foot lot that backs to the 6th fairway of Colorado National golf club in The Fairways at Vista Ridge. Cul-de-sac location, backs to golf course/open space and easy access to Denver and Boulder just off of Highway 7. You will have the opportunity to work with the 2023 Home Builder Award finalist and top Custom Home Builder award recipient, Wall Custom Homes. Wall Custom Homes has decades of experience taking the vision and dreams of their customers and turning them into reality. A team at your disposal, they will guide you through the process seamlessly. From the purchase of the lot to the design, engineering and building of your home they will be there every step of the way. Wall Custom homes strives to create life long relationships with their clients and stand by their promise to provide an unforgettable experience aimed to please. Truly a one of a kind home builder for your one of a kind dream home. The photo rendering provided is an example of one of the thousands of custom homes Wall Custom Homes has built and an example of what you can build on this lot. With that said this is a true custom home lot so you will have the opportunity to design and build exactly what your heart desires. Erie is one of the fastest growing communities in the Denver Metro Area with great schools, a central downtown featuring some fabulous restaurants and a community gathering area that features seasonal parades and events that truly give it that small town feel that people crave. What is the first step in building your custom home? Call me at 303-587-4283 and I will meet you at the lot. If you have interest in moving forward we will then set you up to meet with Wall Custom homes to build a budget and get you set up with a lender who can work with you to finance your new custom home. I am here to guide you through the process!
$1,219,900
1239 Northridge Drive Erie, CO 80516
- Type:
- Single Family
- Sq.Ft.:
- 4,403
- Status:
- Active
- Beds:
- 5
- Lot size:
- 0.34 Acres
- Year built:
- 1999
- Baths:
- 4.00
- MLS#:
- IR1012060
- Subdivision:
- Northridge Fg#1 Am
ADDITIONAL INFORMATION
Welcome home! This 5 bed 4 bath home on an oversized lot and amazing mountain views, should not be missed. The updated kitchen boasts stainless appliances, a large island with room for stools, grey quartz counter tops and new cabinets. The main level has a gorgeous sitting area that overlooks the mountains. A nice size office and 1/2 bath are also on the main level, along with a large dining room and cozy family room with a gas fireplace. The laundry is on the main level and walk out into the 4 car garage with workshop. Upstairs, the primary bedroom has a gas fireplace and an updated 5 piece bathroom with soaking tub, double sinks, a rain shower and private toilet room. Primary bedroom also includes an oversized closet and views of the mountains. In addition, there are 3 bedrooms and a full bath upstairs that has been nicely remodeled as well. The newly finished basement boasts a large theatre room with a kitchenette, which is perfect for making popcorn on movie night. In addition, there is a large size bedroom, a play room for your kiddos and a workout room( either one could be an extra bedroom). A nicely finished 3/4 bath finishes off the basement. Brand new Furnace and A/C. The large backyard has many options! Home backs to a trail with no house behind it. New roof with class 4 shingles. No HOA in this neighborhood!
$1,459,900
1834 Chestnut Avenue Erie, CO 80516
- Type:
- Single Family
- Sq.Ft.:
- 4,087
- Status:
- Active
- Beds:
- 5
- Lot size:
- 0.16 Acres
- Year built:
- 2024
- Baths:
- 6.00
- MLS#:
- 2644977
- Subdivision:
- Westerly
ADDITIONAL INFORMATION
***Multi-Generational Living*** Brand new, McStain home in the sought-after community of Westerly! A welcoming home that’s tuned into the best of you with a unique design that sparks inspiration at every turn. What makes you efficient? What makes your life blossom? This home is 4,087 sq. ft. finished above ground + 1,571 unfinished sq. ft. in the basement. This stunning home includes 5 bedrooms and 5.5 bathrooms, a guest suite with separate entrance, private office, a flex room upstairs, a family control center and a 3-car garage. The primary suite is a dream with a retreat including a double sided-fireplace, oversized walk-in closet, and a gorgeous 5-piece on suite bath with stand-alone soaking tub. This home has designer finishes throughout that include wide-plank wood floors, locally made custom Tharp cabinetry with soft-close doors and drawers, quartz countertops, custom backsplash in the kitchen, metal interior railing, and stainless steel JennAir appliances. This home features our Luxe Design Suite and is finished in our Craftsman Elevation. All homes proudly come with a ZERO ENERGY READY HOME designation and are solar-standard!
$749,990
1728 Morgan Drive Erie, CO 80516
- Type:
- Single Family
- Sq.Ft.:
- 2,458
- Status:
- Active
- Beds:
- 4
- Lot size:
- 0.18 Acres
- Year built:
- 2024
- Baths:
- 3.00
- MLS#:
- 6394939
- Subdivision:
- Morgan Hill
ADDITIONAL INFORMATION
Showcasing a smartly designed ranch-style layout, the Humboldt at Morgan Hill offers plenty of open-concept space for your family and friends to gather. As you enter the foyer from a covered porch, you'll find three generous secondary bedrooms—boasting two full bathrooms—plus a private study. At the heart of the home, a well-equipped kitchen—featuring a gracious walk-in pantry, extended countertops and a large center island—flows into an expansive great room and dining area with direct access to the backyard. The secluded primary suite showcases a roomy walk-in closet and a private bath with double sinks, tub and a walk-in shower. Additional highlights include a valet entry off the garage and a convenient laundry room. A standard unfinished basement completes the home. Photos are not of this exact property. They are for representational purposes only. Please contact builder for specifics on this property. Don’t miss out on the new reduced pricing good through 10/31/2024. Prices and incentives are contingent upon buyer closing a loan with builders affiliated lender and are subject to change at any time.
$999,000
980 Sandstone Circle Erie, CO 80516
- Type:
- Single Family
- Sq.Ft.:
- 4,254
- Status:
- Active
- Beds:
- 6
- Lot size:
- 0.2 Acres
- Year built:
- 2018
- Baths:
- 5.00
- MLS#:
- IR1011588
- Subdivision:
- Flatiron Meadows
ADDITIONAL INFORMATION
Motivated Seller! Boulder County living at it's finest! Experience luxury living in the highly sought-after Flatiron Meadows neighborhood with this stunning Lennar Next Gen "Superhome." Seller willing to contribute a credit in Buyer concessions for closings costs or buy downs. Backing to open space and trails, this 6-bedroom, 5-bathroom residence offers unparalleled versatility and style for modern living. The home features an innovative Next Gen suite on the main floor, complete with a private entrance from the garage, kitchenette, living area, bedroom, office space, and bathroom. Large back patio has views of the open space while having the privacy of a well-landscaped yard and fencing. This suite is perfect for accommodating guests, and extended family, or creating a dedicated workspace. Potential rental opportunities? The heart of the home is the gourmet kitchen, designed to impress with its large 14-foot island with bar seating, granite countertops, stainless steel appliances, and abundant cabinet space. Adjacent to the kitchen is an outdoor, oversized rear patio spacious enough to host and enjoy gatherings. The inviting main floor great room, featuring a cozy fireplace and large windows, is perfect for relaxing and enjoying natural light. Upstairs, the primary suite serves as a luxurious retreat with five-piece bathroom & large walk-in closet. Four additional bedrooms on the second floor offer plenty of space, with a versatile loft area providing extra room for an office, TV area, fitness space, or playroom. The large unfinished basement is ready for your perfect design ideas and has two framed walls. This home is equipped with the latest smart home technology, ensuring seamless connectivity and modern convenience. High speed fiber internet available. BVSD schools, offers easy access to Boulder, Denver, & DIA. Enjoy the parks, breathtaking mountain views, neighborhood trails, playgrounds, and a vibrant community atmosphere
$855,000
1483 Serene Drive Erie, CO 80516
- Type:
- Single Family
- Sq.Ft.:
- 3,620
- Status:
- Active
- Beds:
- 4
- Lot size:
- 0.19 Acres
- Year built:
- 2005
- Baths:
- 4.00
- MLS#:
- 5146481
- Subdivision:
- Vista Pointe
ADDITIONAL INFORMATION
If you qualify for a VA loan, this has an assumable VA loan at 4.125%. Model homes always have unique features; this one is no exception: spacious rooms, mountain views sitting on your porch or from the front rooms, cathedral ceilings, and some select additions to make this home special. For example, the HVAC system in the basement is conveniently located to the side of the room allowing you greater opportunity to shape this basement the way you want to do it without that large constraint of working around the HVAC in the middle; the countertops are the cutting-edge hybrid material known as Silestone; 2 a/c units, 2 HVACs, 2 new water heaters, and a new oven; master bedroom feels endless in size and utility. This home was designed for entertaining. The kitchen interacts nicely with the dining room and an oversized family room; and the breakfast nook that steps outside to an amazing patio. Convenient indoor/outdoor living. This patio has recently been customized and includes a fire pit and a “to-die-for” hot tub, perfect for those days after riding your bike on the adjacent bike trails. In the days of “work from home” this one is that dream spot! There is a good-sized first-floor office, however, you may want it in the master bedroom, in the dining area, or in one of the three extra bedrooms upstairs (current owners have done all the above!). Traits this family will miss, is an upstairs utility room, large 3-car garage, and a cool basement that they’ve used as a theater and a work-out room and just the massive size to host family and friends (they easily had over 60 people for a gathering). This home is ideally situated with a park catty-corner to it, an easy bike ride to Erie’s quaint downtown, minutes from King Soopers, fine dining, medical facilities, car care, and other amenities and about 8 minutes to I-25. It will not last long!
$675,000
1434 Hickory Drive Erie, CO 80516
- Type:
- Single Family
- Sq.Ft.:
- 3,200
- Status:
- Active
- Beds:
- 5
- Lot size:
- 0.19 Acres
- Year built:
- 2004
- Baths:
- 3.00
- MLS#:
- IR1011209
- Subdivision:
- Vista Ridge
ADDITIONAL INFORMATION
Looking for that special home in the very desirable Vista Ridge Neighborhood, look no further. This 5 bed , 3 bath 3 car garage home is perfectly located across the street from the golf course. The basement has been completly finished. This open floor plan ranch is a rare find in this community. On the main level you will find 3 bedrooms or 2 bedrooms and an office. Outside enjoy the custom deck surrounded by mature trees to give the backyard a very private feel.Enjoy a warm drink while sitting by the gas fire pit. Experience luxe living in this Erie golf community, which includes a fitness center, clubhouse, pool and trails.
$1,325,000
695 W Ridge Circle Erie, CO 80516
- Type:
- Single Family
- Sq.Ft.:
- 6,118
- Status:
- Active
- Beds:
- 6
- Lot size:
- 0.22 Acres
- Year built:
- 2019
- Baths:
- 5.00
- MLS#:
- 8799100
- Subdivision:
- Colliers Hill
ADDITIONAL INFORMATION
Price Refreshed! Welcome to this Stunning Harmon Model 6-bedroom, 5-bathroom Richmond Home that offers a perfect blend of elegance, comfort, and modern upgrades. Nestled against open space, this residence boasts a builder-finished basement, providing an abundance of living space and amenities within the home and also the community. The main level features an expansive open floor plan, ideal for entertaining, with a designer chef’s kitchen complete with an enormous island, high-end appliances, and luxurious finishes. The living area flows seamlessly to an outdoor living space, perfect for enjoying the serene surroundings. The master suite is a private oasis with a spacious retreat and cozy sitting area, complemented by a spa-like master bathroom featuring a custom-designed glass-enclosed soaking tub and shower combo. Three additional bedrooms upstairs include a Jack and Jill bathroom and an en suite bathroom. The professionally finished basement offers two more bedrooms, a kitchen bar, a dining area, and a vast open space perfect for entertaining, along with ample storage space and a 3-car garage. With the special feature of this location being the Collier's Hill Community Center with a spectacular pool and club house, it's no wonder this neighborhood has gained such popularity. Enjoy the special events with your neighbors all year. This home is truly designed for those who desire luxury, space, and comfort, and location, making it the perfect forever home with all the modern conveniences and upgrades.
$505,000
724 Carbon Street Erie, CO 80516
- Type:
- Single Family
- Sq.Ft.:
- 1,802
- Status:
- Active
- Beds:
- 2
- Lot size:
- 0.14 Acres
- Year built:
- 1949
- Baths:
- 1.00
- MLS#:
- IR1010831
- Subdivision:
- Erie
ADDITIONAL INFORMATION
This home, with its intriguing blend of charm and potential, offers endless possibilities. The original structure, a quaint 1950s bungalow, retains its original charm with solid bones intact. It features a cozy front room and an updated kitchen and bath. The basement presents a spacious blank canvas ready to be transformed into a cozy bonus room or versatile living space. However, the home has evolved over time. Behind the expansive sunroom addition lies the original bungalow, which was once a charming two-bedroom, one-bath space. Although it has been extended, the additional areas were not fully realized, leaving a variety of potential mix of intriguing opportunities. At the back of the home, you'll find a vast open room and a bedroom that could be adapted to meet your needs. This flexible area is ideal for a studio, a garage, or even an Accessory Dwelling Unit (ADU) for additional income. The alley access will also be paved by the town of Erie.
$834,950
1140 Colony Drive Erie, CO 80026
- Type:
- Single Family
- Sq.Ft.:
- 3,775
- Status:
- Active
- Beds:
- 5
- Lot size:
- 0.17 Acres
- Year built:
- 2024
- Baths:
- 4.00
- MLS#:
- 5416533
- Subdivision:
- Parkdale
ADDITIONAL INFORMATION
**!!MOVE-IN READY!!**SPECIAL FINANCING AVAILABLE**This Hemingway comes ready to impress with two stories of smartly inspired living spaces and designer finishes throughout. The main floor is ideal for entertaining with its open layout. The great room welcomes you to relax near the corner fireplace and offers views of the covered patio. The gourmet kitchen impresses any level of chef with its large quartz center island, walk-in pantry and stainless steel appliances, including a refrigerator and flows into a beautiful sunroom. A flex room, powder bath and mudroom complete the main floor. Retreat upstairs to find three generous bedrooms with a shared bath that provide ideal accommodations for family or guests. A comfortable loft and the laundry room, with washer and dryer, rests near the primary suite which showcases a private five piece bath and spacious walk-in closet. If that wasn't enough, this home includes a finished basement that boasts a wide-open rec room, an additional bedroom and a shared bath.
$1,350,000
741 Green Mountain Drive Erie, CO 80516
- Type:
- Single Family
- Sq.Ft.:
- 4,364
- Status:
- Active
- Beds:
- 6
- Lot size:
- 0.18 Acres
- Year built:
- 2021
- Baths:
- 5.00
- MLS#:
- 8522326
- Subdivision:
- Colliers Hill Fg 4e 1st Amd
ADDITIONAL INFORMATION
Welcome home! This impressively upgraded six bed five bathroom ranch style home backs to open space and has beautiful mountain views. Whether you’re looking for multi generational living or a single family home, this checks all the boxes. The main floor kitchen features a gas stove, dual ovens, quartzite counters and backsplash, and a quartz scratch proof sink. In the large pantry, you will find an added wine refrigerator, microwave, and cabinetry. The main floor primary suite has a gorgeous mountain view and five piece bathroom with large walk-in closet. Three well lit secondary bedrooms and a laundry room round out the main floor. Follow the upgraded lighting on the stairs to the basement and find two additional bedrooms (one en-suite), a large family room, office area, and second laundry room and kitchenette plus ample storage. The two car garage is well equipped with a 50 amp plug ready for an electric car, and an additional single stall garage is perfect for storage or a third car. Head out back to an expansive patio that spans the length of the home, or go for a walk through the back gate into the open space. The original owners have made other impressive upgrades in the last two years, including: hardwired surround sound in the living room, sink in the main floor laundry room, upgraded water heater system, whole house humidifier, converted powder bathroom from a closet, and owned solar panel system. Come see this better than new build home and make it yours!
- Type:
- Condo
- Sq.Ft.:
- 1,271
- Status:
- Active
- Beds:
- 2
- Year built:
- 2006
- Baths:
- 2.00
- MLS#:
- 5818177
- Subdivision:
- Blue Sky At Vista Ridge
ADDITIONAL INFORMATION
Highly motivated seller as reflected in the price! Make us an offer on this bright and spacious 2 bedroom with boastful mountain views and open floor plan. Featuring many recent updates, stainless steel appliances, two balconies, and highly valued detached garage making this condo a serious steal. The location is advantageous near many activities, just 10 minutes East to I-25, or West to Old town Erie; and 30 minutes to either Denver or Boulder. The Blue Sky at Vista Ridge community provides a safe, fun, and friendly living environment where you can enjoy the pool with spa, the fitness center, and other amenities. Don’t miss this opportunity for comfy and convenient living along the highly desirable front range.
$600,000
6308 Walnut Grove Way Erie, CO 80516
- Type:
- Single Family
- Sq.Ft.:
- 3,836
- Status:
- Active
- Beds:
- 4
- Lot size:
- 0.13 Acres
- Year built:
- 2013
- Baths:
- 3.00
- MLS#:
- 6770788
- Subdivision:
- Wyndham Hill
ADDITIONAL INFORMATION
Imagine getting a $40 monthly electric bill in the hot summers when your neighbors bill is $250! That’s what you will enjoy with a fully paid for solar system! This 2013 -built Richmond Home enjoys this money-saving environmentally healthy benefit. The stellar floor plan enjoys an open island kitchen for gathering with friends and family. Well upgraded throughout, there are three bedrooms plus an office plus the laundry on the ground level, so this is truly main- level living. The lower level is finished and doubles the living space with a spacious family room, bedroom, ¾ bath and perfect amount of storage. Thoughtfully landscaped, this property features a nice variety of gorgeous trees. The back yard deck and pergola design is fun and inviting. Located in charming Frederick/ Erie Colorado, the friendly neighborhood has plenty of parks, greenspace and feels like country living.
$1,495,000
2434 Marshall Court Erie, CO 80516
- Type:
- Single Family
- Sq.Ft.:
- 4,126
- Status:
- Active
- Beds:
- 5
- Lot size:
- 0.45 Acres
- Year built:
- 2012
- Baths:
- 4.00
- MLS#:
- 6541317
- Subdivision:
- Candlelight Ridge
ADDITIONAL INFORMATION
Welcome to the exclusive Candlelight Ridge community, where luxury and tranquility meet. Nestled on a quiet cul-de-sac, this stunning ranch-style home boasts 5 bedrooms, 4 bathrooms, and over 4,126 square feet of exquisite living space. Upon entry you’ll immediately be greeted by natural light and sophisticated finishes. The home’s design seamlessly blends functionality with style. Gourmet kitchen- generous center island, quartz countertops, gas stove top, SS appliances, ample cabinets and pantry. This bright and modern kitchen flows effortlessly into the spacious living room and oversized dining area—perfect for hosting gatherings and creating lasting memories. Retreat to the serene primary suite, offering picturesque views of the nearly half-acre backyard. Pamper yourself in the luxurious 5-piece bath, with walk-in shower, deep soaking tub, dual sink vanity, & walk-in closet with convenient laundry room access.The thoughtful main floor layout includes a private hallway where you can find two additional bedrooms w/shared bath and a charming office and an additional half bath. Descend to the beautifully finished basement, where a wet bar complements the expansive recreational and gaming area. A dedicated TV zone is ideal for movie nights or cheering on your favorite team, while a hidden bonus room offers versatile options for a home gym or additional space. Two additional bedrooms and a 3/4 bath complete this level, providing ample space for all your needs. 3 car garage w/220V outlet for an EV charger, Outside enjoy Colorado’s seasons w/a covered patio, host a backyard gathering on the extended deck, unwind in your private saltwater hot tub. Hot air balloons launch at Erie lake providing a wonderful treat many mornings. Nearby Longs Peak Park! easy access to Hwy 287, close proximity to Boulder, Erie, Lafayette, Longmont. Highly-rated Boulder Valley schools. This exceptional property offers a lifestyle of unparalleled convenience and comfort. Schedule a tour today!
Andrea Conner, Colorado License # ER.100067447, Xome Inc., License #EC100044283, [email protected], 844-400-9663, 750 State Highway 121 Bypass, Suite 100, Lewisville, TX 75067

The content relating to real estate for sale in this Web site comes in part from the Internet Data eXchange (“IDX”) program of METROLIST, INC., DBA RECOLORADO® Real estate listings held by brokers other than this broker are marked with the IDX Logo. This information is being provided for the consumers’ personal, non-commercial use and may not be used for any other purpose. All information subject to change and should be independently verified. © 2024 METROLIST, INC., DBA RECOLORADO® – All Rights Reserved Click Here to view Full REcolorado Disclaimer
Erie Real Estate
The median home value in Erie, CO is $718,750. This is higher than the county median home value of $480,800. The national median home value is $338,100. The average price of homes sold in Erie, CO is $718,750. Approximately 84.18% of Erie homes are owned, compared to 13.78% rented, while 2.04% are vacant. Erie real estate listings include condos, townhomes, and single family homes for sale. Commercial properties are also available. If you see a property you’re interested in, contact a Erie real estate agent to arrange a tour today!
Erie, Colorado has a population of 29,367. Erie is more family-centric than the surrounding county with 49.66% of the households containing married families with children. The county average for households married with children is 38.01%.
The median household income in Erie, Colorado is $140,409. The median household income for the surrounding county is $80,843 compared to the national median of $69,021. The median age of people living in Erie is 37.1 years.
Erie Weather
The average high temperature in July is 90.4 degrees, with an average low temperature in January of 14.5 degrees. The average rainfall is approximately 14.4 inches per year, with 37.1 inches of snow per year.
