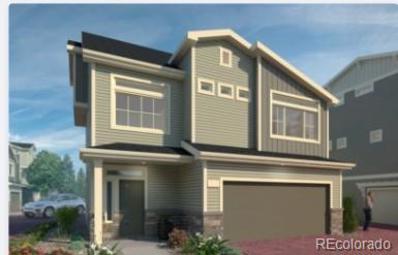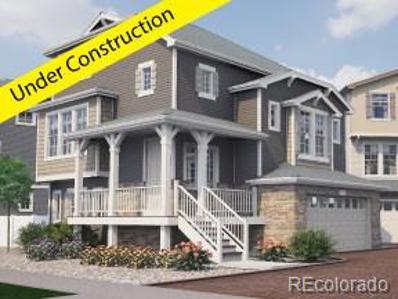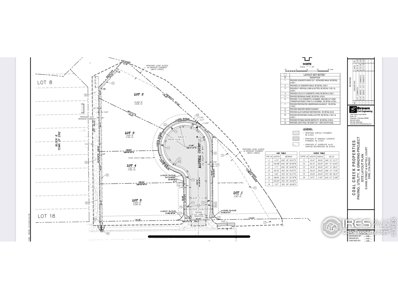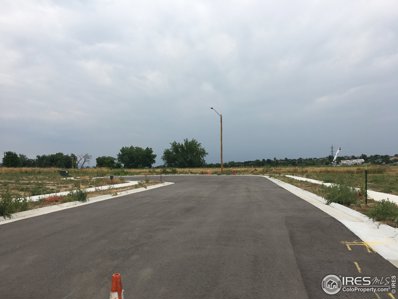Erie CO Homes for Rent
$533,900
Address not provided Erie, CO 80516
ADDITIONAL INFORMATION
Surrey-This low maintenance three story home features 1875 sq. ft. of open living space complete with 3 bedrooms and 2.5 bathrooms and a third floor “smart space” loft where a fourth bedroom and third full bathroom can be placed. This home has 9-foot ceilings throughout main level with trey ceilings in foyer and great room. Modern, contemporary architectural detail makes this home unique. Includes spa shower, double vanity, and California walk-in closet in primary suite, large eat-in island, popular upstairs laundry room, large windows that provide an abundance of light, professional front-yard landscaping, 6 foot privacy fence, and snow removal. Homes are built in cul-de-sacs with paver driveways.
$524,400
Address not provided Erie, CO 80516
ADDITIONAL INFORMATION
Telega- This low maintenance three story home features 1932 sq. ft. of open living space complete with 3 bedrooms (main floor primary suite), 2.5 bathrooms and a first floor and fourth bedroom and third full bathroom options. This home has 9-foot ceilings throughout main level with trey ceilings in great room. Modern, contemporary architectural detail makes this home unique. Includes spa shower, double vanity, and California walk-in closet in primary suite, large eat-in island, large windows that provide an abundance of light, balcony off the kitchen, professional front-yard landscaping, 6-foot privacy fence, and snow removal. Homes are built in cul-de-sacs with paver driveways.
$205,000
806 Kattell Ct Erie, CO 80516
- Type:
- Land
- Sq.Ft.:
- n/a
- Status:
- Active
- Beds:
- n/a
- Lot size:
- 0.24 Acres
- Baths:
- MLS#:
- 959025
- Subdivision:
- Coal Creek properties 1st amd
ADDITIONAL INFORMATION
1. Utilities are stubbed in but not paid. Check with Town of Erie for current pricing and availability.2. There is no HOA or covenants. Town of Erie rules control building process.
$235,000
836 Kattell St Erie, CO
- Type:
- Land
- Sq.Ft.:
- n/a
- Status:
- Active
- Beds:
- n/a
- Lot size:
- 0.24 Acres
- Baths:
- MLS#:
- 952634
- Subdivision:
- Coal Creek Properties 1st amd
ADDITIONAL INFORMATION
Andrea Conner, Colorado License # ER.100067447, Xome Inc., License #EC100044283, [email protected], 844-400-9663, 750 State Highway 121 Bypass, Suite 100, Lewisville, TX 75067

The content relating to real estate for sale in this Web site comes in part from the Internet Data eXchange (“IDX”) program of METROLIST, INC., DBA RECOLORADO® Real estate listings held by brokers other than this broker are marked with the IDX Logo. This information is being provided for the consumers’ personal, non-commercial use and may not be used for any other purpose. All information subject to change and should be independently verified. © 2024 METROLIST, INC., DBA RECOLORADO® – All Rights Reserved Click Here to view Full REcolorado Disclaimer
| Listing information is provided exclusively for consumers' personal, non-commercial use and may not be used for any purpose other than to identify prospective properties consumers may be interested in purchasing. Information source: Information and Real Estate Services, LLC. Provided for limited non-commercial use only under IRES Rules. © Copyright IRES |
Erie Real Estate
The median home value in Erie, CO is $718,750. This is higher than the county median home value of $480,800. The national median home value is $338,100. The average price of homes sold in Erie, CO is $718,750. Approximately 84.18% of Erie homes are owned, compared to 13.78% rented, while 2.04% are vacant. Erie real estate listings include condos, townhomes, and single family homes for sale. Commercial properties are also available. If you see a property you’re interested in, contact a Erie real estate agent to arrange a tour today!
Erie, Colorado has a population of 29,367. Erie is more family-centric than the surrounding county with 49.66% of the households containing married families with children. The county average for households married with children is 38.01%.
The median household income in Erie, Colorado is $140,409. The median household income for the surrounding county is $80,843 compared to the national median of $69,021. The median age of people living in Erie is 37.1 years.
Erie Weather
The average high temperature in July is 90.4 degrees, with an average low temperature in January of 14.5 degrees. The average rainfall is approximately 14.4 inches per year, with 37.1 inches of snow per year.



