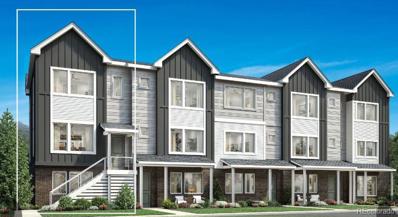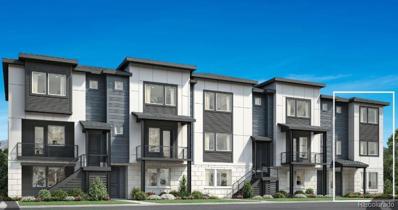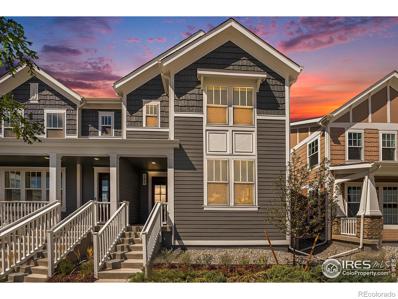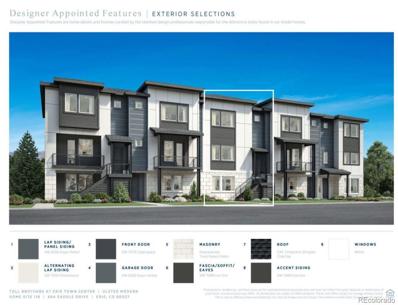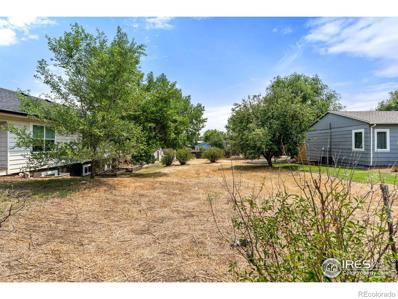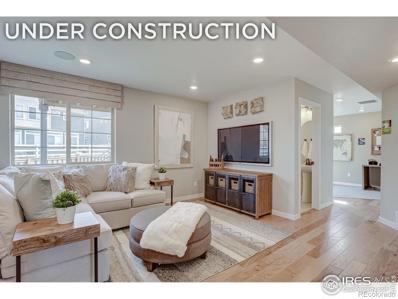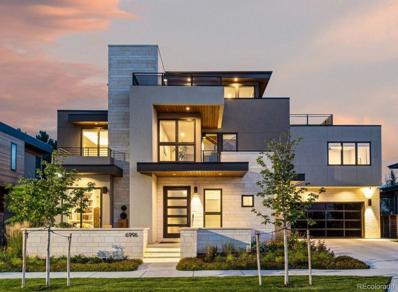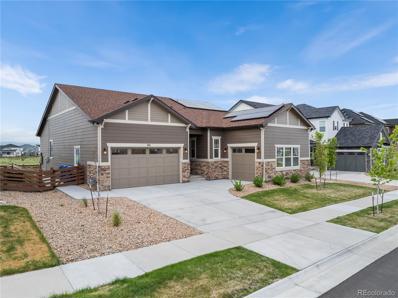Erie CO Homes for Rent
$569,900
182 Washington Street Erie, CO 80516
- Type:
- Multi-Family
- Sq.Ft.:
- 1,736
- Status:
- Active
- Beds:
- 3
- Lot size:
- 0.05 Acres
- Year built:
- 2024
- Baths:
- 3.00
- MLS#:
- IR1016607
- Subdivision:
- Westerly
ADDITIONAL INFORMATION
Where you live means everything and Southern Land Company's commitment to meticulous modern planning and classic neighborhood design creates the perfect setting to enjoy a life well lived. Westerly is Southern Land Company's first master planned community in the Denver market. Based off its flagship community in Franklin, TN (Westhaven), Westerly is designed with almost 40% open space. You will soon see the difference that design and landscaping have in creating a sense of place. Westerly will include miles of walking trails, parks, a future school site, along with a Village Center. In addition, Westerly Waypoint will be the place you wind down and connect with neighbors and friends while sitting on one of our many front porches, lounge by the pool, or warm up by our fit pit. SLC Homes, is Southern Land Company's homebuilding arm and, celebrates the art of the extraordinary and delivers uniqueness, charm, timeless architecture, and high-end finishes in every home we deliver. You will immediately notice the difference when you walk into your new paired home at 182 Washington. Your new home offers, 9' ceilings with 8ft doors on the main level, an open concept kitchen that overlooks the great room. Upstairs there are 3 bedrooms with unique design and characteristics. The primary suite will take your breath away with a spacious walk-in closet, and the primary bath will make you feel spoiled. This 3 bed, 2.5 bath is one of the first paired homes available in this distinctive community with incredible views of the front range.
$754,570
1397 Brookfield Place Erie, CO 80026
- Type:
- Single Family
- Sq.Ft.:
- 2,517
- Status:
- Active
- Beds:
- 3
- Lot size:
- 0.11 Acres
- Year built:
- 2024
- Baths:
- 3.00
- MLS#:
- 8409494
- Subdivision:
- Parkdale
ADDITIONAL INFORMATION
BRAND NEW HOME!! Introducing the Larkspur, a versatile two-story plan with an inviting open-concept layout. On the main floor, a charming covered front porch welcomes you in to a beautiful two-story foyer. From the foyer, you'll enter an expansive great room that flows into a dining area and well-appointed kitchen—featuring a walk-in-pantry and center island. You will also appreciate a valet entry off the garage. Upstairs, you'll find two generous secondary bedrooms, a convenient laundry room, and a lavish primary suite with a deep walk-in closet and attached dual-vanity bath. The Larkspur plan also comes with a standard unfinished basement. Prices and incentives are contingent upon buyer closing a loan with our affiliated lender. Photos are not of this exact property. They are for representational purposes only. Please contact builder for specifics on this property.
$876,200
1385 Brookfield Place Erie, CO 80026
- Type:
- Single Family
- Sq.Ft.:
- 2,912
- Status:
- Active
- Beds:
- 4
- Lot size:
- 0.11 Acres
- Year built:
- 2024
- Baths:
- 4.00
- MLS#:
- 2974212
- Subdivision:
- Parkdale
ADDITIONAL INFORMATION
BRAND NEW HOME!! The Azalea's main-floor layout is open and dynamic with great entertaining and functional space. A secluded study is located near the front entrance, providing a quiet space for work and relaxation. Cruise through the foyer, to the wide-open kitchen featuring a walk-in pantry and large center island. Efficiency lingers around every corner from large storage spaces to a purposeful mudroom just off the garage, and a practical flow. Upstairs, you'll find four comfortable secondary bedrooms, one with an en-suite bath, a full hall bath, an expansive loft, and a convenient laundry room. There's also a generous primary suite, showcasing a private bath with dual vanities and a roomy walk-in closet. A standard unfinished basement completes the home. Prices and incentives are contingent upon buyer closing a loan with our affiliated lender. Photos are not of this exact property. They are for representational purposes only. Please contact builder for specifics on this property.
$1,760,000
1199 Links Court Erie, CO 80516
- Type:
- Single Family
- Sq.Ft.:
- 5,800
- Status:
- Active
- Beds:
- 5
- Lot size:
- 0.4 Acres
- Year built:
- 2004
- Baths:
- 5.00
- MLS#:
- 3801255
- Subdivision:
- Vista Ridge
ADDITIONAL INFORMATION
Welcome Home! Nestled next to the Colorado National Golf Club, this residence offers breathtaking mountain views and exceptional living spaces. Inside, no detail is overlooked, with premium finishes, high ceilings, and elegant arched doorways and expansive windows that fill the home with natural light. The main level features a dedicated office area with French doors, wainscoting, and built-in shelving. The gourmet kitchen is a chef’s dream, showcasing granite countertops, an oversized island, and top-of-the-line stainless steel appliances, including a gas range, built-in refrigerator, and dual ovens. The kitchen nook, with its large bay window, leads to a maintenance-free deck, perfect for outdoor enjoyment. The formal dining room is a statement of sophistication, with a coffered ceiling, travertine flooring, and a butler's pantry. The main level also includes a convenient laundry room and a powder bath. The primary bedroom on the main level is a serene retreat, featuring high ceilings, a bay window, a fireplace and direct patio access. The ensuite bathroom offers separate vanities, a large shower, and a walk-in closet. Upstairs, you’ll find two bedrooms connected by a full bathroom, plus a third bedroom with an ensuite three-quarter bath and a walk-in closet. The finished walk-out basement is ideal for both relaxation and entertainment, complete with in-wall speakers, a sound system wiring setup, a wet bar, a family room, a versatile studio space, a fourth bedroom, and a half bath. Ample storage is available in the three-car attached garage, which features convenient electric vehicle charging outlets. The beautifully landscaped backyard, enhanced by mature trees, provides a tranquil outdoor retreat. This peaceful community offers multiple opportunities for outdoor activities right on your doorstep. Enjoy panoramic mountain views throughout the neighborhood, with easy access to trails, golfing and highways making it easy to embrace Colorado's natural beauty.
$610,000
641 Skyhook Street Erie, CO 80516
- Type:
- Townhouse
- Sq.Ft.:
- 1,842
- Status:
- Active
- Beds:
- 2
- Lot size:
- 0.04 Acres
- Year built:
- 2024
- Baths:
- 3.00
- MLS#:
- 6719753
- Subdivision:
- Erie Town Center
ADDITIONAL INFORMATION
NEW Toll Brothers townhome at Erie Town Center, available early 2025. The Eudora plan showcases refined, open-concept design with a floor plan ideal for entertaining and everyday living. You'll love the corner location with views of the community open space. Enter the second level of the townhome to a beautiful open and airy living space with elegant 10' ceilings, generous windows, and open rail. Central to the home is a spacious kitchen, perfect for entertaining, featuring stunning granite countertops and shaker-style cabinets. Entertaining and serving meals is a breeze from the large center island with breakfast bar. The spacious great room features large windows with views to the green space at this corner homesite. A light-infused casual dining space features direct access to the balcony to enjoy time outdoors. A convenient powder bath completes the space. Upstairs at the 3rd floor, the primary bedroom is an elegant retreat with a generous walk-in closet and a charming bath with a dual-sink vanity, shower with seat, and a private water closet. The large secondary bedroom has an en suite private bath. You'll appreciate the convenient laundry near the bedrooms. Don't miss this opportunity to enjoy low-maintenance living at Erie's newest luxury new home community, Erie Town Center. Schedule an appointment today!
$705,000
676 Belay Street Erie, CO 80516
- Type:
- Townhouse
- Sq.Ft.:
- 2,198
- Status:
- Active
- Beds:
- 2
- Lot size:
- 0.04 Acres
- Year built:
- 2024
- Baths:
- 4.00
- MLS#:
- 5557144
- Subdivision:
- Erie Town Center
ADDITIONAL INFORMATION
NEW Toll Brothers townhome at Erie Town Center available Spring 2025 The Tamarac plan is a stylish three-story corner-unit townhome that offers comfortable living with its open floor plan and great design. On the first level, enter to a spacious foyer adjacent to a convenient flex room that's perfect for work or play, and enjoy a two-car garage. The second level living space features an open floor plan and lofty 10' ceilings. The kitchen has classic shaker style cabinets and expansive counter space and features a large center island with beautiful off-white quartz countertops, shaker-style cabinets, breakfast bar seating, a pantry, and access to a charming balcony that looks upon a green belt. The casual dining area features large windows to enjoy views of a cozy green space, and soak in wonderful natural light. The enormous great room also features ample large windows and views to the casual dining space and kitchen beyond. The primary bedroom suite features a spacious walk-in closet, and a large en suite bathroom with a dual sink vanity, luxe shower with designer tile, and a private water closet. Two comfortable secondary bedrooms and a shared bath complete the space. Located in the heart of Erie, this exciting and low-maintenance master-planned community is walking distance to Erie's Recreation Center, shopping, dining, and neighborhood trails. Schedule your appointment today!
$589,900
186 Washington Street Erie, CO 80516
- Type:
- Multi-Family
- Sq.Ft.:
- 2,037
- Status:
- Active
- Beds:
- 4
- Lot size:
- 0.05 Acres
- Year built:
- 2024
- Baths:
- 3.00
- MLS#:
- IR1015847
- Subdivision:
- Westerly
ADDITIONAL INFORMATION
Where you live means everything and Southern Land Company's commitment to meticulous modern planning and classic neighborhood design creates the perfect setting to enjoy a life well lived. Westerly is Southern Land Company's first master planned community in the Denver market. Based off its flagship community in Franklin, TN (Westhaven), Westerly is designed with almost 40% open space. You will soon see the difference that design and landscaping have in creating a sense of place. Westerly will include miles of walking trails, parks, a future school site, along with a Village Center. In addition, Westerly Waypoint will be the place you wind down and connect with neighbors and friends while sitting on one of our many front porches, lounge by the pool, or warm up by our fit pit. SLC Homes, is Southern Land Company's homebuilding arm and, celebrates the art of the extraordinary and delivers uniqueness, charm, timeless architecture, and high-end finishes in every home we deliver. You will immediately notice the difference when you walk into your new paired home at 186 Washington. Your new home offers, 9' ceilings with 8ft doors on the main level, an open concept kitchen that overlooks the great room. Upstairs there are 4 bedrooms with unique design and characteristics. The primary suite will take your breath away with a spacious walk-in closet, and the primary bath will make you feel spoiled. This 4 bed, 2.5 bath is one of the first paired homes available in this distinctive community with incredible views of the front range.
$675,000
664 Saddle Drive Erie, CO 80516
- Type:
- Townhouse
- Sq.Ft.:
- 2,335
- Status:
- Active
- Beds:
- 3
- Lot size:
- 0.04 Acres
- Year built:
- 2024
- Baths:
- 4.00
- MLS#:
- 2809359
- Subdivision:
- Erie Town Center
ADDITIONAL INFORMATION
NEW Toll Brothers townhome at Erie Town Center with limited time finance and purchase incentives. Estimated delivery January 2025. The Ulster plan is an entertainer's oasis. Entering the home at the second level, the foyer opens to a spacious & open great room that looks upon community green space and features lofty 10' ceilings. The well-equipped kitchen features Kitchen Aid stainless steel appliances, shaker-style cabinets in a modern chai-toned finish, large center island topped with soft white, lightly veined quartz countertops, and a modern designer tile backsplash. Centered to the living space is the casual dining space and a tucked away powder bath. Stylish horizontal iron open rail elevates the design and large windows and easy to maintain LVP flooring throughout the main living area keep the space feeling airy and open. Upstairs at the 3rd Level, the horizontal iron rail really makes a stylish impression. The primary suite features a very large walk-in closet and an en suite bathroom with luxe shower with designer tile floor, shower with seat, and a private water closet. Two additional secondary bedrooms ensure there's room for everyone. At the ground level, an everyday entry leads to a large flex room, perfect for a home office, play room, or secluded secondary living space and features a convenient attached powder bath. Additional features include a spacious two-car garage and a very large storage space within the garage. Residents at Erie Town Center will enjoy a vibrant, central location near shops, dining, regional trails and recreation, and an easy commute to Boulder, Denver, and DIA and Broomfield Airports. Don't miss this opportunity to join this exciting new community in the heart of Erie.
$865,400
1337 Brookfield Place Erie, CO 80026
- Type:
- Single Family
- Sq.Ft.:
- 2,912
- Status:
- Active
- Beds:
- 4
- Lot size:
- 0.11 Acres
- Year built:
- 2024
- Baths:
- 4.00
- MLS#:
- 8204964
- Subdivision:
- Parkdale
ADDITIONAL INFORMATION
Welcome to the Azalea floor plan by Century Communities in the beautiful Parkdale community! This thoughtfully designed home offers the perfect blend of comfort and modern elegance. Featuring 4 spacious bedrooms and 3.5 well-appointed bathrooms with contemporary finishes, this home ensures ample space for family and guests. The open-concept layout creates a bright and airy feel throughout the living spaces, while the gourmet kitchen is equipped with high-end appliances, a large island, and plenty of cabinet space. Additional highlights include a study downstairs, perfect for a home office or library, a loft upstairs providing extra living space for relaxation or entertainment, and an unfinished basement offering potential for future expansion. The luxurious primary suite includes a walk-in closet and a spa-like en-suite bathroom. An attached 2-bay garage provides extra privacy and outdoor space. Prices and incentives are contingent upon buyer closing a loan with our affiliated lender. Photos are not of this exact property. They are for representational purposes only. Please contact builder for specifics on this property.
$734,900
1284 Lawson Avenue Erie, CO 80516
- Type:
- Single Family
- Sq.Ft.:
- 2,661
- Status:
- Active
- Beds:
- 3
- Lot size:
- 0.21 Acres
- Year built:
- 2006
- Baths:
- 3.00
- MLS#:
- 2309657
- Subdivision:
- Vista Pointe
ADDITIONAL INFORMATION
Nestled in the shadow of the Flatirons, 1284 Lawson Avenue is in the Vista Pointe neighborhood and features fine schools, local parks, a quick commute to golf, dining and robust outdoor recreation! A close commute to Boulder and the front range, the Erie community is quite possibly situated better than anywhere in Colorado! Within the amazing Erie locale, 1284 Lawson Avenue is framed by an executive yard with mature aspen, maple, evergreen and locust trees. Wrapped with a ribbon of beautiful manicured lawn, 1284 Lawson Avenue boasts a cavernous three car garage/shop with storage space galore! 1284 Lawson Avenue features a luxurious primary main floor suite that is easily accessed without stairs. The primary bedroom gives a sense of privacy and comfort away from the upper bedrooms and with a spacious bath and walk in closet, the primary suite is sure to please. Still pleasing, 1284 Lawson Avenue has a main floor showcasing ten's of thousands in upgrades including all new hardwood and appliances! The executive kitchen has ample storage and an open inviting floorplan. The upstairs is accessed by an elegant and stately stairway that greets the bedrooms, upper loft and breathtaking entry turret. Stunning! There is plenty of creative space and room to expand the unfinished, egress accessible basement! Pride of ownership and high quality maintenance and care fill this executive home. Come see 1284 Lawson Avenue and make it yours today!
$929,990
1798 Marlowe Circle W Erie, CO 80516
- Type:
- Single Family
- Sq.Ft.:
- 3,116
- Status:
- Active
- Beds:
- 4
- Lot size:
- 0.27 Acres
- Year built:
- 2024
- Baths:
- 5.00
- MLS#:
- 4013677
- Subdivision:
- Morgan Hill
ADDITIONAL INFORMATION
Stunning Wellesley plan featuring 4 Bedrooms, 4.5 Bathrooms, Loft and Study. This home features an expansive two story entrance, large primary suite with 5-peice bath, upstairs laundry with rough in plumbing for sink. Chef's Kitchen with 42" cabinets, gas cook-top with range hood, and oversized kitchen island. Photos are not of this exact property. They are for representational purposes only. Please contact builder for specifics on this property. Don’t miss out on the new reduced pricing good through 1/31/2025. Prices and incentives are contingent upon buyer closing a loan with builders affiliated lender and are subject to change at any time.
$435,000
351 Montgomery Drive Erie, CO 80516
- Type:
- Multi-Family
- Sq.Ft.:
- 1,400
- Status:
- Active
- Beds:
- 3
- Lot size:
- 0.05 Acres
- Year built:
- 2004
- Baths:
- 2.00
- MLS#:
- IR1014724
- Subdivision:
- Grandview
ADDITIONAL INFORMATION
Welcome to popular Grandview Townhomes. A beautiful corner unit with nice sense of space including greenbelt in backyard and Coal Creek Trail close by! Home is light & bright with refreshed kitchen including SS appliances & large pantry. Huge living room! Upstairs offers 3 bed up, 2 full baths, & laundry. Mountain views lingering to the west. Attached garage! Old town, Rec Center, Library, Parks, & multiple restaurants all close by. Easy access to I-25 & DIA. HOA installed new roof ! FHA and VA eligible.
- Type:
- Single Family
- Sq.Ft.:
- 2,669
- Status:
- Active
- Beds:
- 5
- Lot size:
- 0.13 Acres
- Year built:
- 2024
- Baths:
- 3.00
- MLS#:
- 6141456
- Subdivision:
- Colliers Hill
ADDITIONAL INFORMATION
**!!MOVE-IN READY!!**SPECIAL FINANCING AVAILABLE**The open-concept Moonstone is waiting to impress with two stories of smartly inspired living spaces and designer finishes throughout. Just off the entryway you'll find a main floor bedroom and shared bath. Toward the back of the home, a great room with a fireplace that flows into an well-appointed kitchen featuring a quartz center island and stainless steel appliances and an adjacent dining room with access to the covered patio. Upstairs, find a cozy loft, convenient laundry and three secondary bedrooms with a shared bath. The sprawling primary suite features a private bath and an expansive walk-in closet.
$235,000
0 Holbrook Street Erie, CO 80516
- Type:
- Land
- Sq.Ft.:
- n/a
- Status:
- Active
- Beds:
- n/a
- Lot size:
- 0.17 Acres
- Baths:
- MLS#:
- IR1014765
- Subdivision:
- Otr
ADDITIONAL INFORMATION
Build your own dream home! Zoning allows for accessory dwellings, house with garage and carriage house. Well on property, no other information known. Embrace the unique character of the neighborhood and create a haven that reflects your personal style and vision. This lot is roughly 3 blocks from the Old Town Erie attractions, restaurants, coffee shops, breweries, Erie recreation center, bike paths, dog park, new park with water features, library. Easy access to major highways and public transportation, making it a great location for commuters who work in Denver, Boulder, or other nearby cities. Lot is located between 285 and 295 Holbrook Street.Information deemed reliable but not guaranteed, buyer to verify all information including tap fees, zoning, potential uses, etc. Property is zoned OTR (old town residential) - please refer to town of Erie's Unified Development Code for further details. Erie Building Department 303-926-2870. Erie planning 303-926-2775
$795,500
2451 Reserve Street Erie, CO 80516
- Type:
- Single Family
- Sq.Ft.:
- 3,717
- Status:
- Active
- Beds:
- 4
- Lot size:
- 0.13 Acres
- Year built:
- 2015
- Baths:
- 3.00
- MLS#:
- 5782098
- Subdivision:
- Vista Ridge
ADDITIONAL INFORMATION
Home Sweet home located in the prestigious Vista Ridge community of Erie, This ranch-style home is perfectly situated within Vista Ridge which is a wonderful community, step into this dream home full of natural light. Amazing upgrades and wood finishes everywhere you turn in this homes sweet home. Single-floor living offers practical elegance in this classic 4-bedroom, 3-bathroom ranch house this home has plenty of windows with beautiful custom shutter thru out the home, with a cozy fireplace in the Living room! Cooking in the gourmet kitchen with a 4 burner gas cook top stove, stunning granite counter-tops, ex large chef pantry closet, appliances (all included), plenty of cabinet space is a breeze. The main floor offers several options, you will find an expansive primary suite retreat, with en-suite 5 piece fabulous bathroom with over sized style tub & a large walk-in closet, Additionally, there is another bedroom, office space, & a full bath on the main level with stunning glass French doors. The Full Finished basement with a Wet Bar plus a large family room /man cave, additionally a beautiful "Home Theater" with sound proofing measures put into place for cozy gatherings, step into the back yard, very charming and great for entertaining (Not fenced in).This community is very dog friendly. This home is part of the Vista Ridge golf course community where residents have access to the Colorado National Golf Club, complete with the Masters Restaurant at the clubhouse, as well as pickleball courts, Sand Volleyball & a tranquil zen garden, 1 of the 2 community pools is just a short walk away! The community's central location provides convenient access to Black Rock Elementary, Goddard School, Primrose, & Vista Ridge Academy, this community offers fine and casual dining, coffee shops, mechanics, and more. For the outdoor enthusiast there are lengthy scenic walking and biking trails. We welcome your offers to make this your new home!
$650,000
3260 Billington Drive Erie, CO 80516
- Type:
- Single Family
- Sq.Ft.:
- 1,800
- Status:
- Active
- Beds:
- 3
- Lot size:
- 0.09 Acres
- Year built:
- 2000
- Baths:
- 3.00
- MLS#:
- IR1014093
- Subdivision:
- Arapahoe Ridge Flg 4 Amd
ADDITIONAL INFORMATION
BVSD Schools! Well maintained 3 bed 3 bath, oversized 2 car garage home in Boulder County. Enjoy low maintenance and mature landscaped yard. Beautiful Hardwood oak flooring. Vaulted ceilings, fresh paint and the appliances, furnace, A/C, water heater, disposal, roof, and gutters have all been replaced/upgraded in the past three years. Unfinished basement with egress windows and rough plumbing ready to finish. Radon mitigation system and whole house humidifier. Plenty of storage for all your Colorado lifestyle gear. Enjoy the hot summer days at the HOA Pool and Clubhouse. HOA covers trash and recycling, plus maintenance of the activity center, pool, and clubhouse. Urban conveniences located in South West Erie near Lowe's, Safeway, the new King Sooper's and Restaurants. Abundant trails and open space; walking distance to Lake Erie. Easy commutes and access to public transportation.
- Type:
- Single Family
- Sq.Ft.:
- 3,380
- Status:
- Active
- Beds:
- 5
- Lot size:
- 0.15 Acres
- Year built:
- 2024
- Baths:
- 3.00
- MLS#:
- 5147781
- Subdivision:
- Colliers Hill
ADDITIONAL INFORMATION
**!!MOVE-IN READY!!**SPECIAL FINANCING AVAILABLE**This Arlington is waiting to impress with the convenience of its ranch-style layout along with designer finishes throughout. The main floor offers two generous bedrooms flanking a shared bath offering ideal accommodations for family or guests. The open layout leads you to the back of the home where a beautiful gourmet kitchen awaits and features a quartz center island, roomy pantry and stainless steel appliances. Beyond, the open dining room flows into the welcoming great room with a fireplace. Enjoy meals and conversation on the large covered patio. The nearby primary suite showcases a spacious walk-in closet and a private bath. A convenient laundry and mud room complete the main level. If that wasn’t enough, this exceptional home includes a finished basement that boasts a wide-open rec room along with a shared bath and two large basement bedrooms with walk-in closets.
$699,990
1289 Brookfield Place Erie, CO 80026
- Type:
- Single Family
- Sq.Ft.:
- 1,673
- Status:
- Active
- Beds:
- 3
- Lot size:
- 0.11 Acres
- Year built:
- 2024
- Baths:
- 2.00
- MLS#:
- 1636837
- Subdivision:
- Parkdale
ADDITIONAL INFORMATION
BRAND NEW HOME!! Introducing the Palisade, an expansive ranch plan with an inviting open-concept layout. From the foyer, you'll enter an expansive great room that flows into a dining area. Featuring a gourmet kitchen with walk-in-pantry and large center island. You will also appreciate the two generous secondary bedrooms, a convenient laundry room, and a lavish primary suite with a deep walk-in closet. Including a full size standard unfinished basement. Prices and incentives are contingent upon buyer closing a loan with our affiliated lender. Photos are not of this exact property. They are for representational purposes only. Please contact builder for specifics on this property. Don’t miss out on the new reduced pricing good through 1/31/2025. Prices and incentives are contingent upon buyer closing a loan with builders affiliated lender and are subject to change at any time.
$765,000
1792 Crestview Lane Erie, CO 80516
- Type:
- Single Family
- Sq.Ft.:
- 3,330
- Status:
- Active
- Beds:
- 5
- Lot size:
- 0.16 Acres
- Year built:
- 2005
- Baths:
- 4.00
- MLS#:
- IR1012825
- Subdivision:
- Vista Ridge Fg#1h 1st Amd
ADDITIONAL INFORMATION
A beauty in desirable upper Vista Ridge! Kitchen boasts of breakfast nook, island w/slab granite, tile flrs, SS appl incl gas R/O. Living rm could be study/office. Upper level has 4 BR. Relax in large primary retreat with a jetted tub. Fin.bsmt w/wet bar, bar fridge, media rm, 5th BR & 3/4 BA. Formal DR & expansive deck off FR are perfect for entertaining! Laundry rm w/lots of cabs, sink & incl W/D. All speakers stay!Oversized 3-C gar w/workshop completes the package. Blue Ribbon Home Warranty
$580,935
1142 Sugarloaf Lane Erie, CO 80516
- Type:
- Single Family
- Sq.Ft.:
- 2,174
- Status:
- Active
- Beds:
- 3
- Lot size:
- 0.08 Acres
- Year built:
- 2024
- Baths:
- 3.00
- MLS#:
- IR1012305
- Subdivision:
- Erie Highlands
ADDITIONAL INFORMATION
Welcome to the Volante at Erie Highlands, Take advantage of a low first year rate on a 30 fixed loan. Restrictions apply; see sales counselor for details* This home spans 2,174 square feet and offers 3 bedrooms, 2.5 bathrooms, and a 2-car garage. Imagine hosting memorable gatherings where guests can mingle freely between the kitchen and living areas. Picture the kids doing homework at the kitchen island as you prepare a nourishing meal. This main level home is a true haven, providing the space, comfort, and convenience you crave to thrive. Imagine waking up each morning in your private retreat, complete with a spa-like primary bath and a large walk-in closet. The laundry room is located near the bedrooms which makes chores a breeze. And when it's time to unwind, the extra bedrooms provide flexibility for guests, a home office, or whatever your lifestyle demands. Downstairs features a spacious flex room that gives you the freedom to craft the perfect retreat, whether you need a dedicated workspace, hobby room, or cozy guest quarters. Unlock your full potential and elevate your quality of life in this versatile, thoughtfully designed space.*Actual home may differ from the artist's rendering or photography shown. All terms and conditions are subject to credit approval as well as market conditions. Offer cannot be combined with any other incentives.
$938,000
1949 Spruce Court Erie, CO 80516
- Type:
- Single Family
- Sq.Ft.:
- 3,986
- Status:
- Active
- Beds:
- 4
- Lot size:
- 0.22 Acres
- Year built:
- 2004
- Baths:
- 3.00
- MLS#:
- 9857946
- Subdivision:
- Vista Ridge
ADDITIONAL INFORMATION
Welcome to your dream home located in the prestigious Vista Ridge community of Erie! This ranch-style home is perfectly situated on a tranquil cul-de-sac, offering incredible mountain views & a lifestyle of luxury & convenience. The moment you step into this home, you'll be captivated by its charm & the new flooring that spans the entire main level. The spacious living area greets you with an open floor plan, high ceilings, & an abundance of natural light. The living room is perfect for cozy gatherings, featuring a welcoming fireplace that adds warmth & character to the space. Just off the living room, you'll find a beautifully remodeled kitchen that seamlessly flows into an adjacent breakfast nook. The kitchen boasts refinished cabinets, stainless steel appliances, granite countertops, & a large island. The main floor also includes a luxurious primary suite with a five-piece en-suite bath & a large walk-in closet. Additionally, there is another bedroom, office space, & a full bath on the main level. Sliding glass doors from the dining area lead to a covered deck, ideal for outdoor living. The lower level of this home features a huge finished walk-out basement that expands your living space dramatically. Here, you'll find two additional bedrooms, a large five-piece bath, & a generous bonus room. A dedicated workshop with direct access to the backyard is perfect for hobbies or projects. The backyard is fully fenced, boasting a lush lawn, mature trees, & landscaping. This home is part of the Vista Ridge golf course community where residents have access to the Colorado National Golf Club, complete with the Masters Restaurant at the clubhouse, as well as pickleball courts, scenic trails, & a tranquil zen garden. 1 of the 2 community pools is just a short walk away! The community's central location provides convenient access to Black Rock Elementary, Goddard School, Primrose, & Vista Ridge Academy, all within the neighborhood!
$379,000
501 Piper Court Erie, CO 80516
- Type:
- Land
- Sq.Ft.:
- n/a
- Status:
- Active
- Beds:
- n/a
- Baths:
- MLS#:
- 4130748
- Subdivision:
- Vista Ridge
ADDITIONAL INFORMATION
Are you ready to build your one of a kind custom house? This vacant lot could be the location of your dream home!!! Oversized 12,219 square foot lot that backs to the 6th fairway of Colorado National golf club in The Fairways at Vista Ridge. Cul-de-sac location, backs to golf course/open space and easy access to Denver and Boulder just off of Highway 7. You will have the opportunity to work with the 2023 Home Builder Award finalist and top Custom Home Builder award recipient, Wall Custom Homes. Wall Custom Homes has decades of experience taking the vision and dreams of their customers and turning them into reality. A team at your disposal, they will guide you through the process seamlessly. From the purchase of the lot to the design, engineering and building of your home they will be there every step of the way. Wall Custom homes strives to create life long relationships with their clients and stand by their promise to provide an unforgettable experience aimed to please. Truly a one of a kind home builder for your one of a kind dream home. The photo rendering provided is an example of one of the thousands of custom homes Wall Custom Homes has built and an example of what you can build on this lot. With that said this is a true custom home lot so you will have the opportunity to design and build exactly what your heart desires. Erie is one of the fastest growing communities in the Denver Metro Area with great schools, a central downtown featuring some fabulous restaurants and a community gathering area that features seasonal parades and events that truly give it that small town feel that people crave. What is the first step in building your custom home? Call me at 303-587-4283 and I will meet you at the lot. If you have interest in moving forward we will then set you up to meet with Wall Custom homes to build a budget and get you set up with a lender who can work with you to finance your new custom home. I am here to guide you through the process!
$1,190,000
1239 Northridge Drive Erie, CO 80516
- Type:
- Single Family
- Sq.Ft.:
- 4,403
- Status:
- Active
- Beds:
- 5
- Lot size:
- 0.34 Acres
- Year built:
- 1999
- Baths:
- 4.00
- MLS#:
- IR1012060
- Subdivision:
- Northridge Fg#1 Am
ADDITIONAL INFORMATION
Welcome home! This 5 bed 4 bath home on an oversized lot and amazing mountain views, should not be missed. The updated kitchen boasts stainless appliances, a large island with room for stools, grey quartz counter tops and new cabinets. The main level has a gorgeous sitting area that overlooks the mountains. A nice size office and 1/2 bath are also on the main level, along with a large dining room and cozy family room with a gas fireplace. The laundry is on the main level and walk out into the 4 car garage with workshop. Upstairs, the primary bedroom has a gas fireplace and an updated 5 piece bathroom with soaking tub, double sinks, a rain shower and private toilet room. Primary bedroom also includes an oversized closet and views of the mountains. In addition, there are 3 bedrooms and a full bath upstairs that has been nicely remodeled as well. The newly finished basement boasts a large theatre room with a kitchenette, which is perfect for making popcorn on movie night. In addition, there is a large size bedroom, a play room for your kiddos and a workout room( either one could be an extra bedroom). A nicely finished 3/4 bath finishes off the basement. Brand new Furnace and A/C. The large backyard has many options! Home backs to a trail with no house behind it. New roof with class 4 shingles. No HOA in this neighborhood!
$864,950
1140 Colony Drive Erie, CO 80026
- Type:
- Single Family
- Sq.Ft.:
- 3,775
- Status:
- Active
- Beds:
- 5
- Lot size:
- 0.17 Acres
- Year built:
- 2024
- Baths:
- 4.00
- MLS#:
- 5416533
- Subdivision:
- Parkdale
ADDITIONAL INFORMATION
**!!MOVE-IN READY!!**SPECIAL FINANCING AVAILABLE**This Hemingway comes ready to impress with two stories of smartly inspired living spaces and designer finishes throughout. The main floor is ideal for entertaining with its open layout. The great room welcomes you to relax near the corner fireplace and offers views of the covered patio. The gourmet kitchen impresses any level of chef with its large quartz center island, walk-in pantry and stainless steel appliances, including a refrigerator and flows into a beautiful sunroom. A flex room, powder bath and mudroom complete the main floor. Retreat upstairs to find three generous bedrooms with a shared bath that provide ideal accommodations for family or guests. A comfortable loft and the laundry room, with washer and dryer, rests near the primary suite which showcases a private five piece bath and spacious walk-in closet. If that wasn't enough, this home includes a finished basement that boasts a wide-open rec room, an additional bedroom and a shared bath.
$1,350,000
741 Green Mountain Drive Erie, CO 80516
- Type:
- Single Family
- Sq.Ft.:
- 4,364
- Status:
- Active
- Beds:
- 6
- Lot size:
- 0.18 Acres
- Year built:
- 2021
- Baths:
- 5.00
- MLS#:
- 8522326
- Subdivision:
- Colliers Hill Fg 4e 1st Amd
ADDITIONAL INFORMATION
Welcome home! This impressively upgraded six bed five bathroom ranch style home backs to open space and has beautiful mountain views. Whether you’re looking for multi generational living or a single family home, this checks all the boxes. The main floor kitchen features a gas stove, dual ovens, quartzite counters and backsplash, and a quartz scratch proof sink. In the large pantry, you will find an added wine refrigerator, microwave, and cabinetry. The main floor primary suite has a gorgeous mountain view and five piece bathroom with large walk-in closet. Three well lit secondary bedrooms and a laundry room round out the main floor. Follow the upgraded lighting on the stairs to the basement and find two additional bedrooms (one en-suite), a large family room, office area, and second laundry room and kitchenette plus ample storage. The two car garage is well equipped with a 50 amp plug ready for an electric car, and an additional single stall garage is perfect for storage or a third car. Head out back to an expansive patio that spans the length of the home, or go for a walk through the back gate into the open space. The original owners have made other impressive upgrades in the last two years, including: hardwired surround sound in the living room, sink in the main floor laundry room, upgraded water heater system, whole house humidifier, converted powder bathroom from a closet, and owned solar panel system. Come see this better than new build home and make it yours!
Andrea Conner, Colorado License # ER.100067447, Xome Inc., License #EC100044283, [email protected], 844-400-9663, 750 State Highway 121 Bypass, Suite 100, Lewisville, TX 75067

Listings courtesy of REcolorado as distributed by MLS GRID. Based on information submitted to the MLS GRID as of {{last updated}}. All data is obtained from various sources and may not have been verified by broker or MLS GRID. Supplied Open House Information is subject to change without notice. All information should be independently reviewed and verified for accuracy. Properties may or may not be listed by the office/agent presenting the information. Properties displayed may be listed or sold by various participants in the MLS. The content relating to real estate for sale in this Web site comes in part from the Internet Data eXchange (“IDX”) program of METROLIST, INC., DBA RECOLORADO® Real estate listings held by brokers other than this broker are marked with the IDX Logo. This information is being provided for the consumers’ personal, non-commercial use and may not be used for any other purpose. All information subject to change and should be independently verified. © 2025 METROLIST, INC., DBA RECOLORADO® – All Rights Reserved Click Here to view Full REcolorado Disclaimer
Erie Real Estate
The median home value in Erie, CO is $720,000. This is higher than the county median home value of $480,800. The national median home value is $338,100. The average price of homes sold in Erie, CO is $720,000. Approximately 84.18% of Erie homes are owned, compared to 13.78% rented, while 2.04% are vacant. Erie real estate listings include condos, townhomes, and single family homes for sale. Commercial properties are also available. If you see a property you’re interested in, contact a Erie real estate agent to arrange a tour today!
Erie, Colorado has a population of 29,367. Erie is more family-centric than the surrounding county with 49.66% of the households containing married families with children. The county average for households married with children is 38.01%.
The median household income in Erie, Colorado is $140,409. The median household income for the surrounding county is $80,843 compared to the national median of $69,021. The median age of people living in Erie is 37.1 years.
Erie Weather
The average high temperature in July is 90.4 degrees, with an average low temperature in January of 14.5 degrees. The average rainfall is approximately 14.4 inches per year, with 37.1 inches of snow per year.




