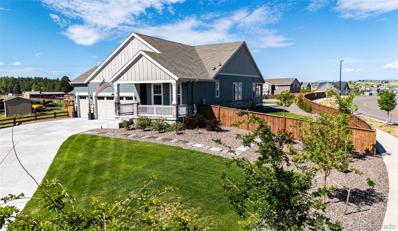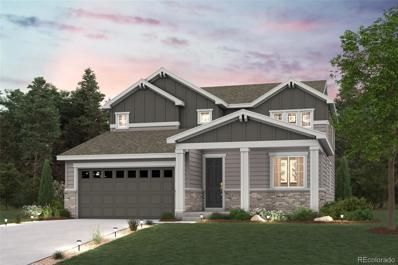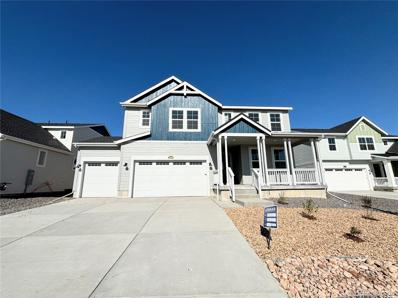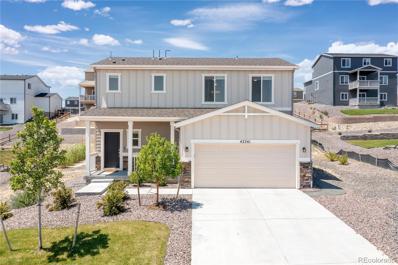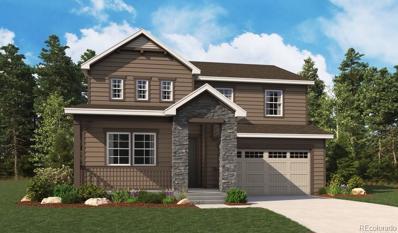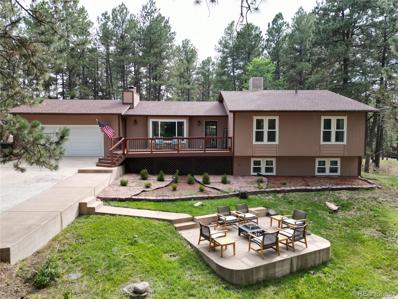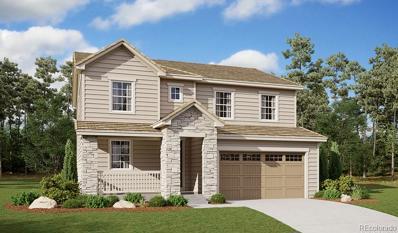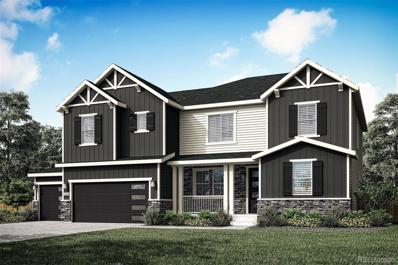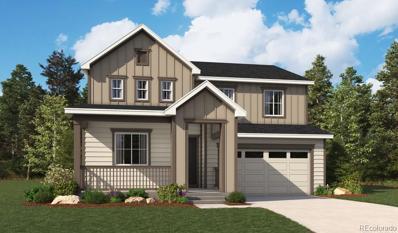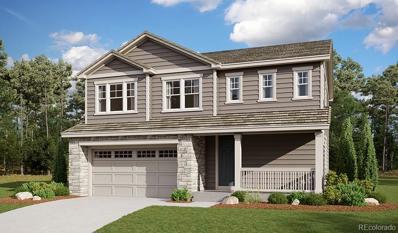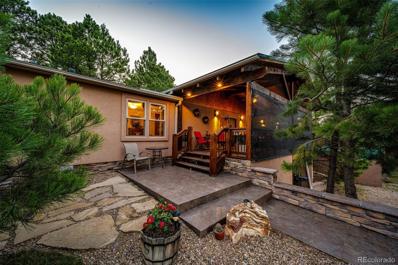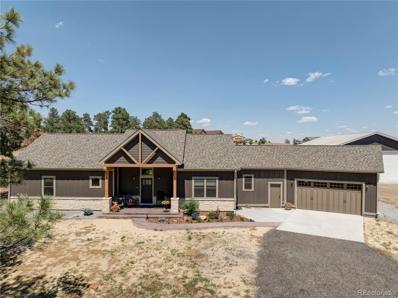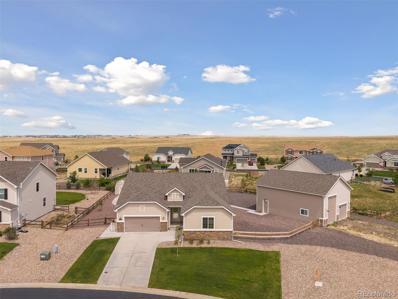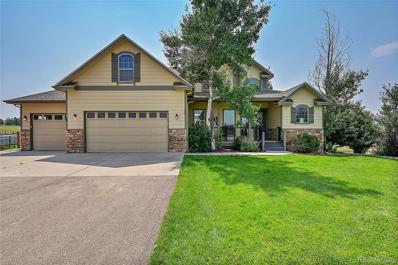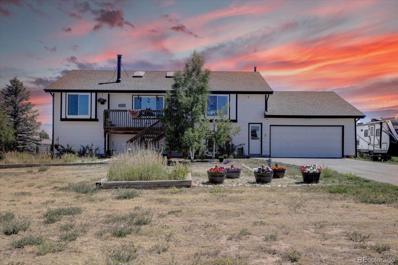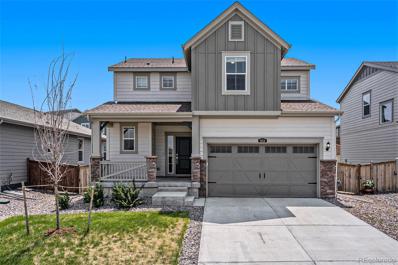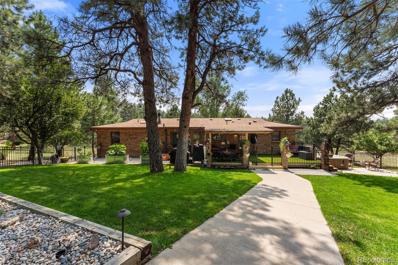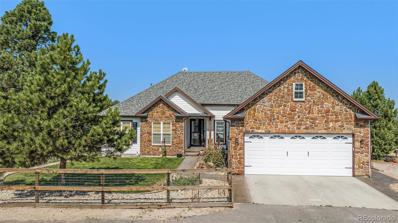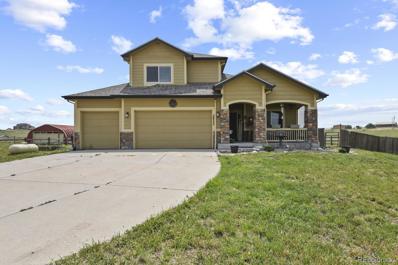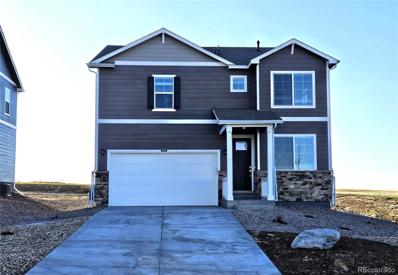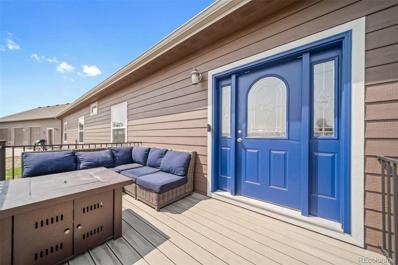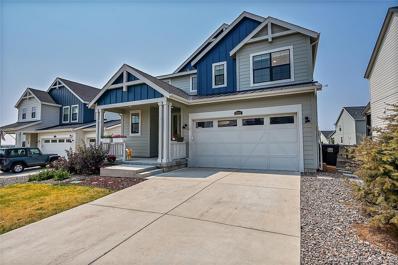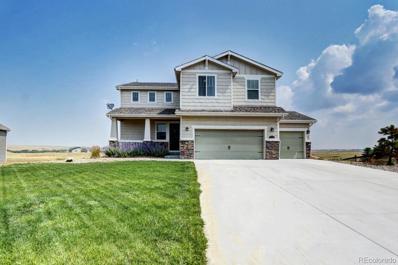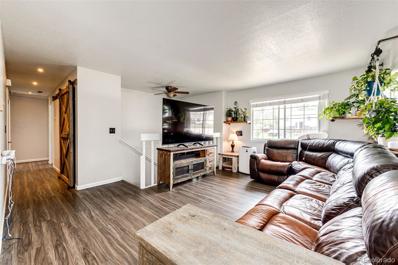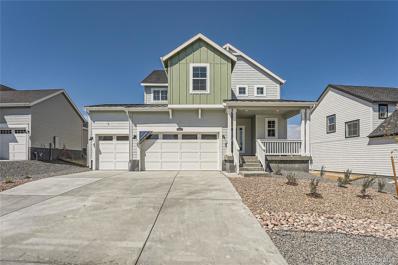Elizabeth CO Homes for Rent
- Type:
- Single Family
- Sq.Ft.:
- 2,027
- Status:
- Active
- Beds:
- 3
- Lot size:
- 0.66 Acres
- Year built:
- 2022
- Baths:
- 2.00
- MLS#:
- 8297979
- Subdivision:
- Gold Creek Valley
ADDITIONAL INFORMATION
Welcome to your dream home! Nestled on the outskirts of the quaint town of Elizabeth, CO, this stunning 3-bedroom residence offers breathtaking views from both the front and back. Built in 2022, this single-story gem sits on an expansive lot just under 3/4's of an acre, providing ample space for outdoor living and entertaining. As you step outside, you’ll discover a massive backyard complete with a lovely patio and a large concrete pad—perfect for gatherings with family and friends or simply enjoying the tranquility of your private oasis. The yard is fully enclosed with a privacy fence, ensuring a secure and serene environment. A convenient shed and dog run add to the functionality of the outdoor space, making it ideal for pet owners and hobbyists alike. Inside, the home is in immaculate condition, radiating a sense of newness throughout. The open floor plan creates a seamless flow between the spacious kitchen, featuring a large island, and the inviting great room and dining area. This layout is perfect for entertaining or enjoying everyday life with loved ones. Retreat to the master suite, a private escape complete with a large bathroom and a generous walk-in closet, providing both comfort and convenience. The main level also features two additional bedrooms, a full bathroom, a mud room, and a laundry room for effortless organization and access. The partially finished basement offers a versatile space, featuring an office and a family room, with plenty of room to customize for your needs—be it a playroom, gym, or additional bedrooms. Completing this remarkable property is a spacious 3-car garage, equipped with cabinets for ample storage. Don’t miss the opportunity to own this beautiful home in a fantastic location. Experience the perfect blend of modern living and serene outdoor spaces—schedule your private showing today!
- Type:
- Single Family
- Sq.Ft.:
- 2,767
- Status:
- Active
- Beds:
- 4
- Lot size:
- 0.18 Acres
- Year built:
- 2024
- Baths:
- 3.00
- MLS#:
- 6023761
- Subdivision:
- Spring Valley
ADDITIONAL INFORMATION
Estimated completion is Dec. 2024. You’ll love the versatile open-concept layout of the Aspen at Spring Valley Ranch. As you enter the home, you'll find a grand open study off the foyer—an ideal spot for function or relaxation. A spacious kitchen is situated in the heart of the home—boasting a gracious walk-in pantry, a charming breakfast nook and a large center island. Other main floor highlights include a wide-open great room, a formal dining room and a sizable main floor bedroom with access to a full bathroom. Upstairs, there is a large laundry room, an expansive loft and three additional bedrooms, including the lavish primary suite—showcasing a roomy walk-in closet and a deluxe private bath with dual vanities and a walk-in shower. Enjoy the large second level loft for family game and movie nights. This home backs to open space. Features modern, bright white cabinets and beautifully upgraded quartz countertops and fixtures, a 3-bay extended garage and a "flex room" with french doors off the kitchen. Photos are not of this exact property. They are for representational purposes only. Please contact builder for specifics on this property.
- Type:
- Single Family
- Sq.Ft.:
- 2,762
- Status:
- Active
- Beds:
- 5
- Lot size:
- 0.21 Acres
- Year built:
- 2024
- Baths:
- 4.00
- MLS#:
- 7523672
- Subdivision:
- Independence
ADDITIONAL INFORMATION
**Contact Lennar today about Special Financing for this home - terms and conditions apply** Available NOW! Colorado living at its finest! Gorgeous Stonehaven 2-story in Independence features 5 beds, 4 baths, great room, spacious kitchen, Loft, 4 car garage, covered rear deck and unfinished basement. Beautiful upgrades and finishes including slab quarts counters, luxury vinyl plank flooring and more. Open-concept living space flows seamlessly into the kitchen and dining room with bright, light filled main room. Each floor plan is thoughtfully designed to combine elegance & luxury together with hi-tech energy efficient features. What some builders consider high-end upgrades, Lennar makes standard. Colorado living at it’s finest. Close to dining, shopping, entertainment & other amenities. Don’t wait – this community will sell out quickly! Welcome Home! Photos are model only and subject to change.
- Type:
- Single Family
- Sq.Ft.:
- 1,652
- Status:
- Active
- Beds:
- 3
- Lot size:
- 0.24 Acres
- Year built:
- 2021
- Baths:
- 3.00
- MLS#:
- 5289422
- Subdivision:
- Spring Valley Ranch
ADDITIONAL INFORMATION
Discover this exceptional two-story home in Spring Valley Ranch! Situated on a generous lot in a serene neighborhood, it offers a spacious layout with ample space between homes, providing both privacy and tranquility. Step inside to find a well-maintained, neutral color palette paired with modern flooring and recessed lighting throughout. The inviting kitchen features granite countertops, a large island, stainless steel appliances, and a convenient pantry. A well-placed half bath on the main floor adds to the home’s functionality. Upstairs, you'll find three comfortable bedrooms with plush carpeting. The primary suite boasts a spacious ensuite with dual sinks, a granite countertop, a step-in shower, and a sizable walk-in closet. The backyard, landscaped in May 2021, offers a beautiful outdoor space to enjoy. The home also features a new roof installed in June 2024 with durable Category 4 shingles for added peace of mind. Conveniently located, this property is just a short drive from the charming downtown Elizabeth, Castle Rock, and Denver International Airport. Experience the perfect blend of modern comfort and suburban tranquility in this wonderful home!
- Type:
- Single Family
- Sq.Ft.:
- 3,041
- Status:
- Active
- Beds:
- 5
- Lot size:
- 0.15 Acres
- Year built:
- 2024
- Baths:
- 4.00
- MLS#:
- 7687316
- Subdivision:
- Independence
ADDITIONAL INFORMATION
**!!READY FALL 2024!!**This Ammolite is waiting to fulfill every one of your needs with two stories of smartly inspired living spaces and designer finishes throughout. Just off the entryway you'll find the stunning guest suite that showcases a generous bedroom, full bath and living area. Beyond, the expansive great room welcomes you to relax with a fireplace and flows into the dining room. The well-appointed kitchen features a quartz center island, stainless steel appliances and a pantry. Retreat upstairs to find a cozy loft, convenient laundry and three secondary bedrooms with a shared bath. The sprawling primary suite features a private bath and a spacious walk-in closet.
$790,000
4724 Deer Trail Elizabeth, CO 80107
- Type:
- Single Family
- Sq.Ft.:
- 3,258
- Status:
- Active
- Beds:
- 3
- Lot size:
- 3.9 Acres
- Year built:
- 1976
- Baths:
- 3.00
- MLS#:
- 4187121
- Subdivision:
- Elizabeth In The Pines Park
ADDITIONAL INFORMATION
Welcome to your dream home in Elizabeth, Colorado! This exceptional property boasts a spacious 4-car garage—2 attached and 2 detached—plus room for 4 additional off-street parking spaces, perfect for hosting gatherings or accommodating a growing collection of vehicles. Step inside to discover a beautifully maintained, open-concept ranch-style interior. The family room seamlessly transitions into the kitchen, where you'll find elegant granite countertops, modern stainless steel appliances, and stylish tile flooring. This space is ideal for entertaining and daily living alike. On the main floor, you'll find two bedrooms, including a bright and airy master suite. The master features a private walk-in bathroom and access to a patio, where you can relax and take in the serene 3.9-acre property. The finished basement provides additional living space for family and friends, complete with a vintage wood-burning fireplace that adds a cozy touch during Colorado's chilly winters. Unwind in the basement sauna or enjoy the outdoors in the hot tub, surrounded by the tranquil beauty of your property. Recent servicing of the water treatment system ensures that you’ll have clean, reliable water throughout the home, adding an extra layer of convenience and peace of mind. Outside, a barn offers versatile options for extra storage or the potential to care for livestock. This rural retreat combines quiet living with endless possibilities, making it the perfect choice for anyone seeking a peaceful and functional dream home. Water treatment system installed, updated basement bathroom, brand new 2024 washer and dryer included, property comes with FREE water pumped from the well.
- Type:
- Single Family
- Sq.Ft.:
- 3,654
- Status:
- Active
- Beds:
- 5
- Lot size:
- 0.23 Acres
- Year built:
- 2024
- Baths:
- 4.00
- MLS#:
- 7142235
- Subdivision:
- Independence
ADDITIONAL INFORMATION
**!!AVAILABLE NOW/MOVE IN READY!!**SPECIAL FINANCING AVAILABLE** This Hemingway comes ready to impress with two stories of smartly inspired living spaces and designer finishes throughout. The main floor is ideal for entertaining with its open layout. The great room welcomes you to relax near the corner fireplace and offers views of the covered patio. The gourmet kitchen impresses any level of chef with its large quartz center island, walk-in pantry and stainless steel appliances and flows into a beautiful sunroom. A flex room, powder bath and mudroom complete the main floor. Retreat upstairs to find three generous bedrooms with a shared bath that provide ideal accommodations for family or guests. A comfortable loft and the laundry room rests near the primary suite which showcases a private deluxe bath and spacious walk-in closet. If that wasn't enough, this home includes a finished basement that boasts a wide-open rec room, an additional bedroom and a shared bath.
- Type:
- Single Family
- Sq.Ft.:
- 3,043
- Status:
- Active
- Beds:
- 5
- Lot size:
- 0.25 Acres
- Year built:
- 2024
- Baths:
- 3.00
- MLS#:
- 4860312
- Subdivision:
- Spring Valley Ranch
ADDITIONAL INFORMATION
The beautiful two-story Monte Vista floor plan features five bedrooms, three bathrooms and an open-concept layout. The state-of-the-art kitchen flows effortlessly into the expansive family room, creating a perfect space for gatherings and daily activities. The formal dining room, enhanced by a butler's pantry, provides space for special occasions with seamless access to the kitchen for added convenience. The master suite boasts an oversized bedroom, two walk-in closets and a spa-like bathroom featuring separate vanities. The versatile upstairs loft adapts to your needs, serving as a home office, play area or reading nook, complete with a large storage closet for added convenience. The covered back patio extends the living space outdoors, providing a serene retreat for relaxation and entertainment, rain or shine. With ample space and thoughtful design, the Monte Vista is the perfect home for any family.
- Type:
- Single Family
- Sq.Ft.:
- 3,041
- Status:
- Active
- Beds:
- 5
- Lot size:
- 0.14 Acres
- Year built:
- 2024
- Baths:
- 4.00
- MLS#:
- 3243573
- Subdivision:
- Independence
ADDITIONAL INFORMATION
**!!READY FALL 2024!!**This Ammolite is waiting to fulfill every one of your needs with two stories of smartly inspired living spaces and designer finishes throughout. Just off the entryway you'll find the stunning guest suite that showcases a generous bedroom, full bath and living area. Beyond, the expansive great room welcomes you to relax with a fireplace and flows into the dining room. The well-appointed kitchen features a quartz center island, stainless steel appliances and a pantry. Retreat upstairs to find a cozy loft, convenient laundry and three secondary bedrooms with a shared bath. The sprawling primary suite features a private bath and a spacious walk-in closet.
- Type:
- Single Family
- Sq.Ft.:
- 3,426
- Status:
- Active
- Beds:
- 4
- Lot size:
- 0.42 Acres
- Year built:
- 2024
- Baths:
- 4.00
- MLS#:
- 2121468
- Subdivision:
- Independence
ADDITIONAL INFORMATION
**!!AVAILABLE NOW/MOVE IN READY!!**SPECIAL FINANCING AVAILABLE** This Bedford is waiting to impress its residents with two stories of smartly inspired living spaces and designer finishes throughout. The main floor offers a large, uninterrupted space for relaxing, entertaining and dining. The gourmet kitchen features stainless steel appliances and a quartz center island that opens to the connected sunroom and expansive great room with a fireplace. Retreat upstairs to find two secondary bedrooms with a shared bath and adjacent laundry room. The cozy loft rests near the primary suite showcasing a spacious walk-in closet and private bath. If that wasn’t enough, this home included a finished walk-out basement that boasts a wide-open rec room and a bedroom with a shared bath.
- Type:
- Single Family
- Sq.Ft.:
- 3,432
- Status:
- Active
- Beds:
- 5
- Lot size:
- 5 Acres
- Year built:
- 1981
- Baths:
- 4.00
- MLS#:
- 5364137
- Subdivision:
- Rural
ADDITIONAL INFORMATION
Welcome to this tranquil setting on 5 acres that is truly a hidden gem nestled in the Ponderosa Pines on paved roads with NO HOA and NO metro district taxes. This 5 bedroom home is ideal for multi generational living with the lower level and upper level designed as individual homes. Too much space? Earn extra income - Rent out the basement since it has its own parking area and entrance. No sharing your kitchen or laundry! The peace of the covered front deck and the back deck allow you to enjoy entertaining on both sides of the home. The screened in areas keep the birds and flies from disturbing you. While the deer try to graze on your flowers. The gourmet kitchen offers hickory cabinets with pull outs, corian counters, under cabinet lighting and even a trash compactor. The main level is open and offers 2 dining areas. The landscaping is well maintained with flowers in full bloom. Fenced yard for the kids or pets. Sneak on out to the detached oversized 2 car garage that is insulated and stucco to match the home. Or go on out to the 36x48 outbuilding where projects await the craftsman or mechanic. The extra sheds and carports allow you to keep the mowers and stuff out of the way. Have a summer BBQ at your house and invite friends to bring a camper, they can enjoy full hookups and a 50 amp. The options are endless at this property and the location can't be beat!
$1,130,000
5917 Black Forest Drive Elizabeth, CO 80107
- Type:
- Single Family
- Sq.Ft.:
- 2,207
- Status:
- Active
- Beds:
- 2
- Lot size:
- 6.19 Acres
- Year built:
- 2022
- Baths:
- 3.00
- MLS#:
- 5929194
- Subdivision:
- Britanie Ridge Estates
ADDITIONAL INFORMATION
Welcome to this modern country home in the highly sought-after Britanie Ridge Estates. Built in 2022, this nearly new home sits on 6.2 acres in serene Ponderosa Pines, offering immediate occupancy. Features include natural hardwood floors, plush carpeting in the owner's suite with a spacious walk-in shower and large closet, and a sunny living room with a cozy fireplace. The gourmet kitchen boasts modern appliances, a double dishwasher, Euro-style cabinetry, and a granite island with counter-height seating. The adjacent eat-in dining area is bright with wall-to-wall picture windows. Perfect for entertaining, the home has two large sliding doors opening to a private, landscaped patio. Additional highlights include a mudroom with a half bath, a spacious laundry room with extra appliance space (new refrigerator and standing freezer included), and ample storage. The unfinished basement includes blueprint plans for future finishing. Car enthusiasts will be thrilled with the detached garage, featuring an extra thick floor ready for a car lift installation, electrical hookups including 220V for RVs, and a gas line for heating-perfect for year-round projects and storage. Upgrades include an additional 1/2 bath, additional shower in secondary bathroom, finished landscaping for drainage, additional water spigots, concrete walkways, and a new 40x60 pole barn. Enjoy the charm of Elizabeth with its community events, restaurants, food trucks, and shopping.
- Type:
- Single Family
- Sq.Ft.:
- 2,164
- Status:
- Active
- Beds:
- 4
- Lot size:
- 0.43 Acres
- Year built:
- 2018
- Baths:
- 2.00
- MLS#:
- 5849136
- Subdivision:
- Spring Valley Ranch
ADDITIONAL INFORMATION
Discover the perfect blend of comfort and elegance in this stunning ranch-style home, ideally located in the desirable Spring Valley Ranch community. Step inside to find beautiful hardwood floors and an open-concept layout with soaring high ceilings. The spacious living room, complete with a custom mantel and fireplace, offers a warm, inviting atmosphere for relaxation. The chef’s kitchen is a true highlight, featuring beautiful granite countertops, ample cabinet space, and a large pantry. All kitchen appliances are included, making this move-in ready. From the kitchen, step out onto the partially covered back patio, perfect for entertaining and enjoying the outdoors. This home boasts generously sized bedrooms, with the master suite offering a luxurious en suite bathroom. Additional features include a large storage shed in the backyard, an improved 2-car garage, and a single car garage with its own entrance to the house. A standout feature is the huge (30 x 40) detached garage, a fantastic focal point of the property that adds immense value and appeal, perfect for extra vehicles, RV storage, a workshop, or additional storage. The full, unfinished basement offers vast potential to create your ultimate entertainment space or a custom living area to suit your needs. New roof on all 3 structures! Don’t miss this opportunity to own a piece of serene suburban life with all the modern conveniences in Elizabeth, Colorado. Be the first to tour this beautiful home and envision your new beginning. Coming soon!
$1,150,000
2550 Gold Creek Drive Elizabeth, CO 80107
- Type:
- Single Family
- Sq.Ft.:
- 4,428
- Status:
- Active
- Beds:
- 5
- Lot size:
- 10.39 Acres
- Year built:
- 2005
- Baths:
- 5.00
- MLS#:
- 6729674
- Subdivision:
- Gold Creek
ADDITIONAL INFORMATION
Welcome to your dream home, where modern elegance meets ultimate comfort. This stunning property features a spacious home nestled on over 10 acres, in close proximity to downtown Elizabeth. You will be welcomed to the property with a paved driveway that extends from Gold Creek Dr. to the house. This expansive residence features soaring high ceilings that create an open, airy atmosphere throughout. The contemporary design is complemented by a cozy fireplace, perfect for relaxing evenings. The recently updated kitchen and flooring add a modern touch, complete with upgraded appliances. The spacious bedrooms offer generous retreats for everyone, while the stylish dining area provides an ideal setting for gatherings. The main level master bedroom features a highly desirable five-piece bathroom. The convenient laundry area is also located on the main floor. One major highlight of this home is the remarkable basement, which boasts a luxurious mother-in-law suite, complete with its own amenities and privacy. This versatile space can serve as a guest haven or an independent living area. This home truly combines modern convenience with inviting warmth, creating a perfect setting for both daily living and entertaining. For the handyman, the property includes a well-equipped heated workshop garage, designed for all your projects and hobbies. Outside, you'll find a fenced yard of about one acre—perfect for pets—along with a large open deck for entertaining, complete with a firepit, and mature landscaping surrounding a covered front porch!
- Type:
- Single Family
- Sq.Ft.:
- 2,663
- Status:
- Active
- Beds:
- 6
- Lot size:
- 2.1 Acres
- Year built:
- 1996
- Baths:
- 5.00
- MLS#:
- 4306733
- Subdivision:
- Sun Country Meadows
ADDITIONAL INFORMATION
Welcome to this inviting, raised ranch with an open floor plan. This home offers three spacious master suites, each with its own bathroom. You'll also find two Jack and Jill rooms sharing a bathroom, and an additional non-conforming bedroom next to a large pantry that could be converted into a sixth bathroom. The upstairs features vaulted ceilings, hardwood flooring, and a cozy wood-burning stove. The kitchen is well-equipped with newer (2021) stainless steel appliances. Significant updates include a new furnace, A/C, and water heater all installed in 2021, ensuring comfort and efficiency. Nearly all windows have been replaced within the past year to enhance the home's overall functionality. The property is fully fenced and includes a remote controlled gate, perfect for privacy, as well as security for your pets and horses. A new chicken coop has also been added. The oversized two-car garage comes with a built-in workbench and a Wi-Fi garage door opener with Amazon driver access, and includes R/V parking right next to it with a recently added 30amp RV outlet. Located just 25-30 minutes from downtown Parker or the Southlands Mall area in Aurora, this home offers peaceful, rural living. The property backs onto open space with 26 miles of HOA-maintained horse trails through Sun Country. Situated in a quiet cul-de-sac, Sun Country Meadows has its own local convenience store at the entrance to the subdivision, known for its great pizza and more. Additional features include a roof certification for five years (certified three years ago) and a structural engineer inspected and certified home. Enjoy the tranquility and open-space living that this charming property offers.
- Type:
- Single Family
- Sq.Ft.:
- 2,085
- Status:
- Active
- Beds:
- 4
- Lot size:
- 0.12 Acres
- Year built:
- 2021
- Baths:
- 3.00
- MLS#:
- 9581260
- Subdivision:
- Gold Creek Valley
ADDITIONAL INFORMATION
This beautiful 4 bedroom 2.5 bath single family home, located in beautiful Elizabeth CO is surrounded by open spaces and walking trails and shows like new. With its open floor plane this home is bright and airy great for entertaing and family gatherings. The primary suite is the perfect place to escape for alone time, while the other 3 bedrooms are generous in size with great closet space. The large laundry room is conveniently located on the second floor for quick access. This property is move in ready just waiting for you.
$1,079,000
36725 Forest Trail Elizabeth, CO 80107
- Type:
- Single Family
- Sq.Ft.:
- 3,400
- Status:
- Active
- Beds:
- 4
- Lot size:
- 5 Acres
- Year built:
- 1985
- Baths:
- 3.00
- MLS#:
- 4620885
- Subdivision:
- The Pines
ADDITIONAL INFORMATION
**Open House Saturday September 7th 10am-2PM** Rustic meets contemporary in this beautifully remodeled home on five incredible acres! Nestled in the The Pines and surrounded by trees, this sprawling lot provides all the peace and privacy you seek. Giving you easy access for an RV or heavy equipment, the long, pull-through driveway connects to County Road 21. Across from the main house, you'll also find a 504 square-foot carriage house/office space with two rooms and a half-bath featuring pine finishes—ideal for a business or guests. And don't miss the detached, heated, and oversized four-car tandem garage plus a 20x36 RV garage/shop with 100-amp service. The home itself includes an open-concept floor plan, wooded views from every window, and a fabulous gourmet kitchen with Pendleton hickory cabinets and professional appliances including a Thor dual fuel range/oven, Thermador vent/hood/blower and KitchenAid dishwasher. A large granite island provides seating for two and plenty of workspace. Great for entertaining, the expansive living room features vaulted ceilings, a spacious nook for a bar, built-in shelving, and a cozy wood-burning stove. The home also boasts two spacious primary bedroom suites on separate floors with fully remodeled baths, high-end finishes, a custom walk-in closet, 1918 clawfoot soaking tub, and a three-sided enclosed shower. The fully finished, garden-level basement offers a large rec room, laundry area, and a TV room with a view. Outside, you can enjoy your coffee on the covered front deck, host BBQs on the rear deck, as well as relax in the pool or hot tub while taking in the sights and sounds of nature. It's the perfect wooded escape!
$1,185,000
2861 E Ridge Road Elizabeth, CO 80107
- Type:
- Single Family
- Sq.Ft.:
- 4,216
- Status:
- Active
- Beds:
- 5
- Lot size:
- 8.88 Acres
- Year built:
- 2004
- Baths:
- 5.00
- MLS#:
- 3442540
- Subdivision:
- Elizabeth Ridge
ADDITIONAL INFORMATION
Come see this beautiful custom ranch style home nestled on almost nine stunning acres of Ponderosa pine trees. Located less than 2 miles from the beautiful town of Elizabeth. Open floor plan with tons of natural light, this inviting floor plan has everything you have been looking for. Upon entry you are greeted with beautiful wood floors. Spacious great room off kitchen with vaulted ceilings, stone cased gas fireplace and excellent views. Large eat in kitchen with granite counters, pantry, stainless appliances including gas stove. Formal dining room allows for large family gatherings. Main floor primary bedroom hosts a large walk-in closet, gas fireplace, five piece bath and private access to the back deck. Two additional bedrooms, one of which has it's own en-suite 3/4 bath reside on the main floor. There is a main floor study that could make a 4th main floor bedroom if needed. There is an additional 1/2 bath on the main floor, another full bathroom and a mud/laundry room with a sink. The finished walkout basement hosts a kitchen with refrigerator, stove/oven, microwave & dishwasher. Would make a great mother-in-law space or mutigenerational household. The open concept basement has a large family room with gas fireplace. Two additional bedrooms with walk-in closets and an updated 3/4 bathroom. The basement also has a media room or that room could also be a home gym. The wrap around back deck overlooking your own private forest is truly amazing. It's a perfect space for relaxing, family dinners and/or entertaining. The privacy & serenity this home offers is unmatched. Need an outbuilding? Foundation walls has been poured for a separate 48x30 outbuilding. Plenty of level space for horses and horse barn on the property if needed. No HOA! Don't wait to see this truly exceptional home and property.
- Type:
- Single Family
- Sq.Ft.:
- 2,680
- Status:
- Active
- Beds:
- 4
- Lot size:
- 10 Acres
- Year built:
- 2012
- Baths:
- 4.00
- MLS#:
- 2786921
- Subdivision:
- Pike View Farms
ADDITIONAL INFORMATION
Looking for country living with 10 acres with no animal restrictions, bring your livestock, horses & chickens! This home has a open floor plan and is a 4 bedroom 3 bath. The Primary bedroom and bathroom are on the main level with a deck. There's a private office with French doors. Special features include, 2 laundry rooms 1 upstairs and 1 on the main level, fireplace in the living room, granite counter tops in kitchen and a cooktop stove built in the island with a range hood. The unfinished basement lets you design the extra living space to your liking! Outside on your fenced in 10 acres, there's a chicken coop and a barn with concrete floors even a dog run that's fenced in and close to the house so you can keep a eye on your animals. The pond is about 6 ft deep, and the house recently had a new roof installed. On a clear day the views of the front range and Pikes Peak are amazing from this home.
- Type:
- Single Family
- Sq.Ft.:
- 2,398
- Status:
- Active
- Beds:
- 4
- Lot size:
- 0.27 Acres
- Year built:
- 2024
- Baths:
- 3.00
- MLS#:
- 5685276
- Subdivision:
- Spring Valley Ranch
ADDITIONAL INFORMATION
*Estimated Delivery Date: August* Fully Landscaped Cul-de-sac Homesite Backs Open Space + Prestigious Douglas County Schools! Popular home with 4 bedrooms, main floor study and 2.5 baths. Spacious great room is open to the kitchen with eat-at island, oversized bedrooms with generous closet space plus an upstairs laundry room highlight this home. Light and Bright decor with white cabinets, granite counters, subway tile backsplash and plank flooring on most of first floor. This home includes an extensive list of included features such as Stainless range, microwave and dishwasher, 2 panel interior doors, 8' front door, front xeriscape landscaping, 8' tall garage doors plus Smart home features: keyless entry, video doorbell, garage door control, lighting, thermostat and smart speaker. 10/2/1 warranty for peace of mind is also included. This home has room for everyone! ***Photos are representative and not of actual property***
$1,175,000
46120 County Road 17 Elizabeth, CO 80107
- Type:
- Single Family
- Sq.Ft.:
- 4,408
- Status:
- Active
- Beds:
- 6
- Lot size:
- 35 Acres
- Year built:
- 2017
- Baths:
- 5.00
- MLS#:
- 7806250
- Subdivision:
- Hillside Ranches
ADDITIONAL INFORMATION
Nestled on 35 acres of picturesque landscape, this expansive 6-bedroom, 4.5-bathroom ranch-style home spans 4,408 square feet and includes a finished walkout basement. The main level welcomes you with an open concept layout featuring a modern kitchen equipped with stainless steel appliances, ample cabinetry, and a convenient breakfast bar. Adjacent, the spacious living areas flow seamlessly, illuminated by natural light pouring through large windows that frame breathtaking views of the Rocky Mountains. Step onto the 22’ x 12’ balcony to soak in panoramic vistas. The master suite on the main level includes a 5-piece bath and a spacious walk-in closet. Downstairs, the finished walkout basement provides additional living space with 2 bedrooms, a cozy TV/sitting room, a wet bar with a wine fridge and dishwasher, ample storage, and convenient laundry hookups—perfect for guests or as a potential mother-in-law unit. Owned solar panels ensure energy efficiency, complemented by a private well for cost-effective utilities. The property is fully fenced, ideal for livestock, offering security and privacy. Equestrian amenities include a 6-stall barn with a hay room, tacroom, and wash stall. An RV/carport with 30- and 50-amp hookups and an oversized 3-car garage with workshop space complete this impressive package. Enjoy serene living amidst natural beauty with convenient access to urban amenities. Whether you seek a peaceful residence or a functional getaway, this property combines comfort and practicality in an idyllic setting.
- Type:
- Single Family
- Sq.Ft.:
- 1,869
- Status:
- Active
- Beds:
- 3
- Lot size:
- 0.13 Acres
- Year built:
- 2020
- Baths:
- 3.00
- MLS#:
- 3040009
- Subdivision:
- Independence
ADDITIONAL INFORMATION
ASSUMABLE FHA LOAN AT 3.25% INTEREST RATE. Nestled in the serene and picturesque community of Independence, this stunning single-family home, built in 2020, offers a perfect blend of modern design and comfortable living. With 3 spacious bedrooms and 3 beautifully appointed bathrooms, this home is ideal for anyone looking to enjoy the tranquil lifestyle Elizabeth has to offer. Gourmet kitchen equipped with stainless steel appliances, granite counter tops, an island, and plenty of cabinet space, perfect for culinary enthusiasts. Primary bedroom is a spacious retreat featuring a walk-in closet and an en-suite bathroom with dual vanities, and a shower. Living area is bright and airy, with large windows and is ideal for gatherings and relaxation. Stylish and modern bathrooms with high-end finishes, including tile flooring and updated fixtures. Additional bedrooms are generously sized with ample closet space, perfect for family members or guests. Laundry room is conveniently located on the second floor with extra storage space. Unfinished basement is ready for your imagination. Backyard features a low maintenance artificial turf. Tesla charging station is available with the home. Independence is a friendly and quiet neighborhood with parks, walking trails, and community amenities. Elizabeth is a charming small Colorado town with easy access to shopping, dining, and top-rated schools, while still being close to the metropolitan amenities of Denver. Don’t miss this opportunity to own a nearly new home in one of Elizabeth’s most sought-after communities. Schedule a tour today and experience the perfect blend of luxury, comfort, and convenience!
- Type:
- Single Family
- Sq.Ft.:
- 2,998
- Status:
- Active
- Beds:
- 5
- Lot size:
- 0.35 Acres
- Year built:
- 2017
- Baths:
- 4.00
- MLS#:
- 1513684
- Subdivision:
- Spring Valley Ranch
ADDITIONAL INFORMATION
**Motivated Seller**$475,000 FHA assumable loan with 2.50% interest rate!! Discover the epitome of luxury living in Spring Valley Ranch, a beautiful golf course community. This stunning 5-bedroom, 4-bathroom home boasts luxury laminate plank wood floors throughout the main level, adding a touch of elegance to the spacious living area with a cozy gas fireplace. The large kitchen is a chef's dream, featuring a gas cooktop, an island, and all included appliances. Enjoy breathtaking views from the covered deck off the kitchen/dining area or the lower patio, both overlooking a large greenspace. The backyard is perfect for entertaining, featuring a firepit and a terraced garden area. With 9' ceilings and a loft, the home feels open and airy. The 3-car garage is a dream, complete with shelving, a workbench, and an exhaust fan. The walk-out basement is partially finished, offering a bedroom, a full bath, and plenty of storage. New Roof in 12/23. Situated on a generous 0.35-acre lot, this home combines comfort, functionality, and the beauty of nature in a vibrant community only 18 minutes to Parker. Don't miss your chance to experience the best of Spring Valley Ranch living!
- Type:
- Single Family
- Sq.Ft.:
- 2,208
- Status:
- Active
- Beds:
- 5
- Lot size:
- 0.15 Acres
- Year built:
- 1980
- Baths:
- 3.00
- MLS#:
- 4104489
- Subdivision:
- Elizabeth Phillips
ADDITIONAL INFORMATION
WELCOME HOME!This 5 bedroom home in the heart of historic main street Elizabeth. Parks, schools, and restaurants all within walking distance. Fresh paint throughout the home, new flooring in many rooms including the kitchen. The cook in the family will enjoy the walk in pantry, stainless appliances and so much more. On the back of the home there is a LARGE sunroom that offers endless uses. It is 2 levels so multiple uses. Grow your plants, enjoy coffee out in the sunroom as the deer graze the creek nearby. Parking is available out in front of the home or in a detached garage. The detached garage offers room for a workshop or simply parking inside. Mature trees give the home lots of shade and the yard offers room for kids to play and dogs to run inside fenced area. 3 bedrooms on upper level and 2 on the lower level. NO HOA OR METRO DISTRICT. Reasonable taxes.
$594,900
39573 Penn Road Elizabeth, CO 80107
- Type:
- Single Family
- Sq.Ft.:
- 2,138
- Status:
- Active
- Beds:
- 4
- Lot size:
- 0.2 Acres
- Year built:
- 2024
- Baths:
- 3.00
- MLS#:
- 1981512
- Subdivision:
- Independence
ADDITIONAL INFORMATION
**Move in ready!! Stunning Evans floorplan complete with a 3-car garage and a covered rear deck! This gorgeous home boasts an open layout and features LVP flooring on the main level, Chefs' style kitchen with s/s appliances, quartz countertops overlooking the spacious great room and 1/2 bath. Head upstairs and enjoy the spacious owners' suite with en-suite spa style bathroom, 3 additional guest bedrooms, full guest bathroom and your laundry room. The basement is unfinished waiting for your personalization. Future amenities will include, Restored Historic Homestead, Community Clubhouse, Community Garden, Outdoor Grills & Picnic Tables, Community Pool, Community Center, Courtyards & Fire Pits, Dog Park, Bike Storage and Playground. **Ask about special financing including below market rates!
Andrea Conner, Colorado License # ER.100067447, Xome Inc., License #EC100044283, [email protected], 844-400-9663, 750 State Highway 121 Bypass, Suite 100, Lewisville, TX 75067

The content relating to real estate for sale in this Web site comes in part from the Internet Data eXchange (“IDX”) program of METROLIST, INC., DBA RECOLORADO® Real estate listings held by brokers other than this broker are marked with the IDX Logo. This information is being provided for the consumers’ personal, non-commercial use and may not be used for any other purpose. All information subject to change and should be independently verified. © 2024 METROLIST, INC., DBA RECOLORADO® – All Rights Reserved Click Here to view Full REcolorado Disclaimer
Elizabeth Real Estate
The median home value in Elizabeth, CO is $493,100. This is lower than the county median home value of $524,500. The national median home value is $219,700. The average price of homes sold in Elizabeth, CO is $493,100. Approximately 50.73% of Elizabeth homes are owned, compared to 30.82% rented, while 18.45% are vacant. Elizabeth real estate listings include condos, townhomes, and single family homes for sale. Commercial properties are also available. If you see a property you’re interested in, contact a Elizabeth real estate agent to arrange a tour today!
Elizabeth, Colorado 80107 has a population of 1,075. Elizabeth 80107 is more family-centric than the surrounding county with 33.53% of the households containing married families with children. The county average for households married with children is 31.88%.
The median household income in Elizabeth, Colorado 80107 is $58,523. The median household income for the surrounding county is $92,849 compared to the national median of $57,652. The median age of people living in Elizabeth 80107 is 36.7 years.
Elizabeth Weather
The average high temperature in July is 84.9 degrees, with an average low temperature in January of 15.9 degrees. The average rainfall is approximately 17.5 inches per year, with 56.6 inches of snow per year.
