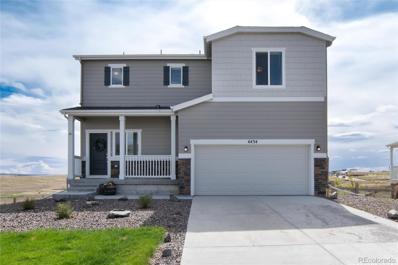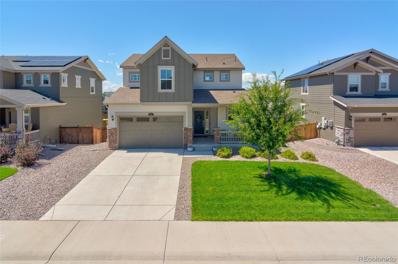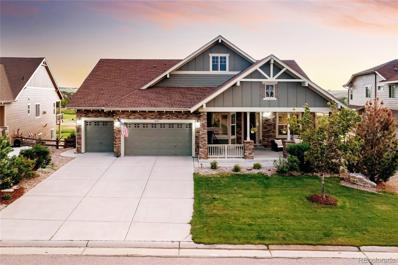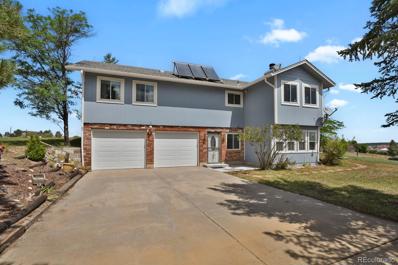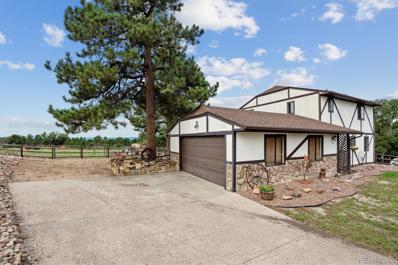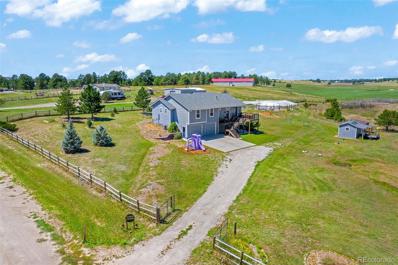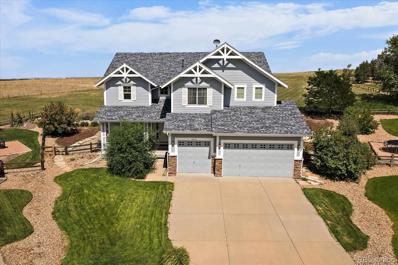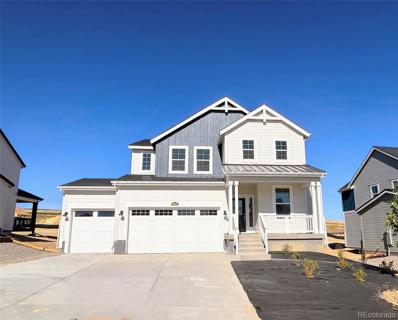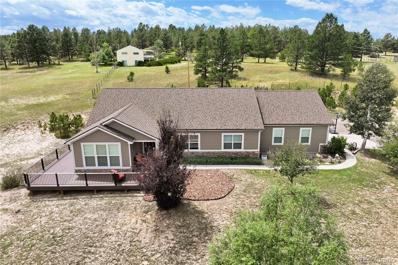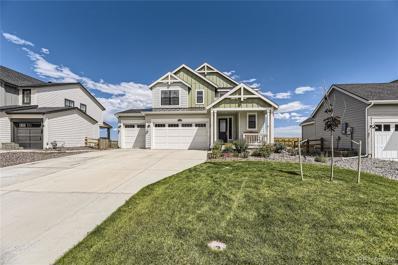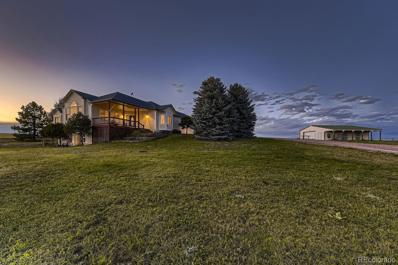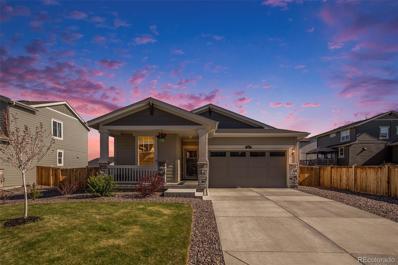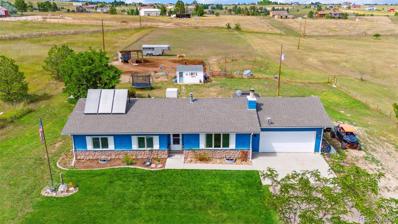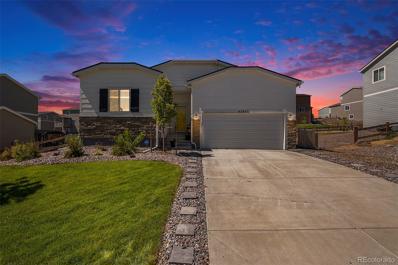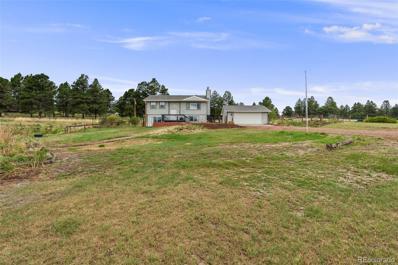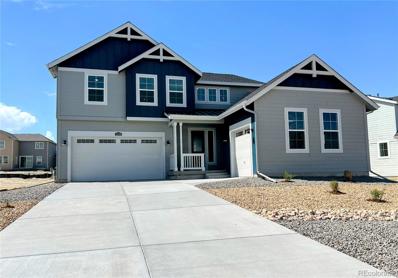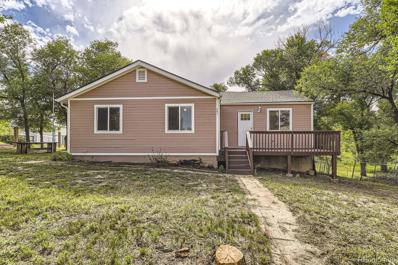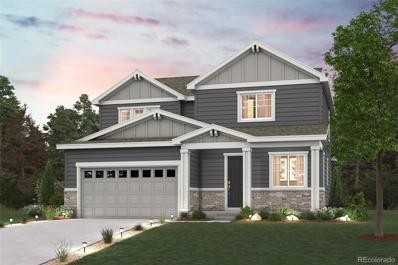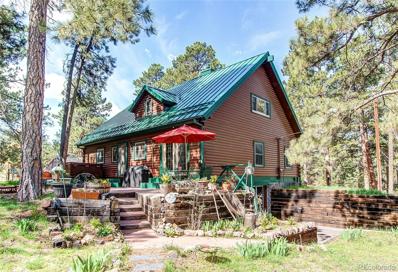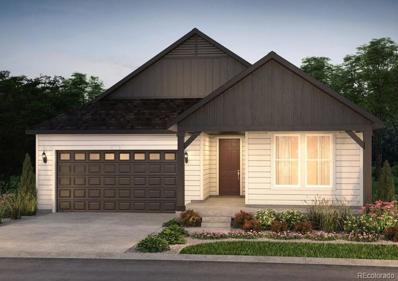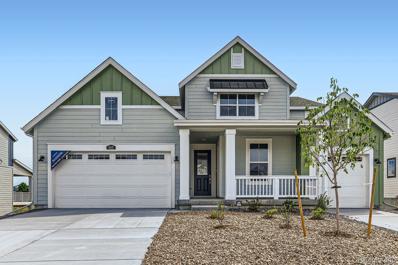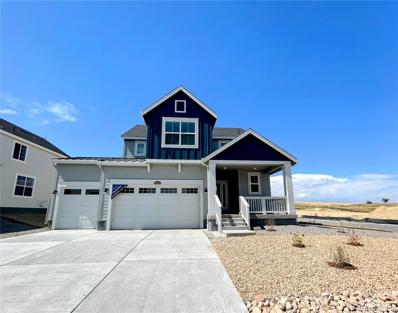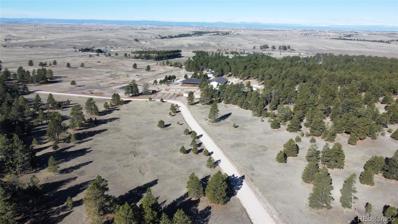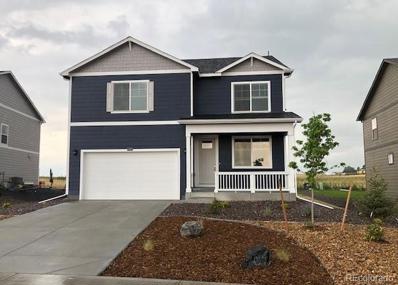Elizabeth CO Homes for Rent
- Type:
- Single Family
- Sq.Ft.:
- 1,866
- Status:
- Active
- Beds:
- 4
- Lot size:
- 0.21 Acres
- Year built:
- 2022
- Baths:
- 3.00
- MLS#:
- 8863044
- Subdivision:
- Spring Valley Ranch
ADDITIONAL INFORMATION
Experience the benefits (plus some) of new construction without the wait and headache! This newly built home offers a prime location backing to a green belt with mountain views and features a full walkout basement -- a rare find for the area. Enter through the covered front porch and into welcoming entry front foyer. The main level boasts a fully open concept with luxury vinyl plank flooring throughout, providing a seamless flow. The expansive living area flows into a modern kitchen with white cabinets, granite countertops, stainless steel appliances (all of which are included), a pantry, and a center island. The dining area is highlighted by a brand-new upgraded light fixture and leads to a back compost material deck, perfect for entertaining and enjoying the view. Additional main floor conveniences include a coat closet and a powder bathroom. Upstairs, you'll find four bedrooms, including a spacious primary suite with an en suite bathroom featuring a walk-in shower and a large walk-in closet. The hall bathroom includes double sinks and a shower-tub combo, and there's a full-size laundry room for added convenience. A standout feature of this home is the large, unfinished walkout basement, with rough-in plumbing, offering ample potential to be finished and customized to add significant living space. Additional amenities include completed yard with fully fenced backyard that is landscaped with low maintenance/no water turf and irrigated grass in front yard, ceiling fans and mounted TVs in the bedrooms, blinds in all the windows, and a 50 gallon water heater. Enjoy being steps away from the Spring Valley Ranch Public Golf Course and restaurant, and a short drive to downtown Elizabeth. This property represents a rare find in the neighborhood with its exceptional features and desirable location.
- Type:
- Single Family
- Sq.Ft.:
- 2,256
- Status:
- Active
- Beds:
- 4
- Lot size:
- 0.14 Acres
- Year built:
- 2020
- Baths:
- 3.00
- MLS#:
- 6973631
- Subdivision:
- Ritoro
ADDITIONAL INFORMATION
Why wait for a new build when you can buy this existing Lennar Evans floor plan with the fence and landscaping already done for you? This amazing home in a quiet cul-de-sac is priced at a value and it has it all! The bright and open floor plan flows right into the modern style kitchen with granite countertops, stainless steel appliances, large island with bar seating, office nook and a large built in pantry. The spacious great room features an abundance of natural light. Upstairs you will find 4 bedrooms, 2 bathrooms and a large laundry room for convenience. The large master bedroom features a tray ceiling with recessed lighting and a ceiling fan prewire, the spa like master bathroom with an oversized shower and granite countertop double vanity which leads right into the large walk in closet. The unfinished garden level basement is ready for your home gym or awaiting your finishes to make it your own. The large backyard is ready for your summer BBQ. Come see this home today!
- Type:
- Land
- Sq.Ft.:
- n/a
- Status:
- Active
- Beds:
- n/a
- Lot size:
- 10 Acres
- Baths:
- MLS#:
- 9232410
- Subdivision:
- Sun Bear Estates
ADDITIONAL INFORMATION
- Type:
- Single Family
- Sq.Ft.:
- 4,203
- Status:
- Active
- Beds:
- 4
- Lot size:
- 0.62 Acres
- Year built:
- 2007
- Baths:
- 4.00
- MLS#:
- 2697198
- Subdivision:
- Spring Valley Ranch
ADDITIONAL INFORMATION
Nestled against the picturesque Spring Valley Golf Course, this meticulously crafted Ryland-built home combines quality construction with wonderful upgrades throughout. Located with a prime view of the ladies' 16th tee box, this residence offers an unparalleled living experience. Boasting four spacious bedrooms and a dedicated office, this home has it all. The kitchen and custom-built basement both feature stunning granite countertops adding a touch of elegance to every gathering space. Extensive hickory wood flooring throughout the home reflects both beauty and warmth. With three cozy fireplaces, you'll enjoy warmth and ambiance in every season. The custom-built basement is a true entertainer's delight, complete with a wine cellar, and additional living space that makes for the perfect game or movie night setting. The basment could serve as a mother-in-law suite, filled with natural light and an open floor plan sure to impress. The walkout basement leads directly to a fully landscaped backyard, featuring stunning mesa stone, perfect for outdoor living. Whether hosting a pizza night with the wood-burning oven, relaxing in the hot tub, or gathering around the outdoor firepit, this backyard is an oasis. The 3-car garage offers ample storage and parking space for vehicles and recreational equipment. This home is a true gem that has been meticulously maintained, offering high-quality construction and a picturesque setting. Don't miss your chance to own this exceptional property!
- Type:
- Single Family
- Sq.Ft.:
- 1,781
- Status:
- Active
- Beds:
- 3
- Lot size:
- 5.01 Acres
- Year built:
- 1983
- Baths:
- 2.00
- MLS#:
- 8981265
- Subdivision:
- Cimarron
ADDITIONAL INFORMATION
Dreaming of having acreage? Bring Your Horses, bring your toys. This raised ranch home comes with 5 acres, workshop/barn with chicken coop, loafing shed, fenced in pastures, and RV garage. When entering the home, you will walk upstairs to the main level where there is a large family room with bay window. Off the family room is an updated kitchen with newer stainless-steel refrigerator with black appliances and granite counter tops and a wood burning fireplace. A formal dining room is next to the kitchen. The primary bedroom has a huge walk-in closet. The two spare rooms are also nice sized and share the full bath on the main level. The lower level has a den, 3/4 bathroom, and the laundry room. There is a sunroom with built-in shelves to have an indoor garden space. Grow amazing house plants or vegetables year-round. The property has 3 outbuildings. The workshop was the former horse barn, but now has a concrete floor and all the tools to have a proper wood shop or hobby space including a compressor. Or you can use the workshop for additional car storage too! The RV garage will fit a motorhome up to 40 feet long Garage door on the RV garage is 14 ft tall. The grassy fields and loafing shed are fenced in for your animals. Well allows for household and livestock! The Home is wired for a backup generator. New Septic tank December 2021. New Exterior paint in August 2024, New Hot Water Heater August of 2024. Roof replaced in October 2019. Square footage and measurements are approximate. Buyer to verify!
$649,500
352 Antelope Run Elizabeth, CO 80107
- Type:
- Single Family
- Sq.Ft.:
- 1,647
- Status:
- Active
- Beds:
- 3
- Lot size:
- 1.16 Acres
- Year built:
- 1976
- Baths:
- 2.00
- MLS#:
- 3943224
- Subdivision:
- Ponderosa Park Estate
ADDITIONAL INFORMATION
Welcome to this meticulously maintained 3-bedroom, 2-bathroom home, set on over an acre of beautifully landscaped grounds with sweeping views of Pikes Peak. The property offers multiple outdoor entertaining areas, making it a perfect retreat for both relaxation and social gatherings. Inside, the spacious living room features a large picture window, allowing you to enjoy the stunning mountain views year-round, whether you’re cozy by the fireplace in winter or simply relaxing during the warmer months. The home also includes a large 2-car garage and an unfinished basement, offering ample potential to create your ideal space. With plenty of room to accommodate animals, a garden, or other personal touches, this property offers endless possibilities. History buffs will appreciate the remnants of two original building from a historic stagecoach stop, adding a unique charm to this already captivating home. This is your perfect piece of paradise—don’t miss out on this rare opportunity.
- Type:
- Single Family
- Sq.Ft.:
- 2,642
- Status:
- Active
- Beds:
- 3
- Lot size:
- 4.56 Acres
- Year built:
- 1996
- Baths:
- 4.00
- MLS#:
- 9036543
- Subdivision:
- Western Country Ranches
ADDITIONAL INFORMATION
Discover the beauty of 36023 Winchester Rd, Elizabeth, CO, a delightful 3-bedroom, 4-bath home set on 4.56 picturesque acres. This inviting property perfectly blends modern convenience with rustic charm, offering an exceptional living experience in a tranquil setting. The home features a spacious layout with well-designed living areas, ample natural light, and a recently updated front deck that’s ideal for enjoying the outdoors. With a 4-car tandem garage, you'll have plenty of room for vehicles, toys and storage. Outdoor enthusiasts will appreciate the extensive garden space, over 5,000 square feet, complete with irrigation, professional deer fencing, hail netting, and greenhouses. Additionally, you'll find a detached shed and a quaint chicken coop equipped with an automatic coop door, solar fans and smart cameras, perfect for those interested in homesteading or simply enjoying farm life. The lot’s natural beauty is highlighted by ravines that give the property a mountainous feel, enhancing its peaceful ambiance. This home offers a unique opportunity to embrace a lifestyle of comfort with nature. Experience the best of country living where modern amenities and rustic charm come together seamlessly. Don’t miss the chance to make this exceptional property your new home!
- Type:
- Single Family
- Sq.Ft.:
- 3,725
- Status:
- Active
- Beds:
- 4
- Lot size:
- 0.3 Acres
- Year built:
- 2007
- Baths:
- 5.00
- MLS#:
- 4829399
- Subdivision:
- Spring Valley Ranch
ADDITIONAL INFORMATION
An Entertainer's Paradise! Welcome To This Spectacular Home Located In Spring Valley Ranch With Tons Of Space To Entertain Inside And Out! Spiral Staircase Greets You As You Through The Beautiful Living Space To The Back Yard With Huge Deck, Fire Pit & Built-In Bench Seating. This Home Sits Amongst A Backdrop Of Beautiful Open Space With Expansive Views Of The Spring Valley Golf Course & Privacy From Nearly Every Room. Main Floor Offers A Formal Dining Room With Butler's Pantry & Passthrough To Breakfast Nook, Formal Living Room, Office & A Cook's Delight Kitchen Includes Granite Countertops, Merillat Cherry Cabinetry, Double Oven, Lots Of Workspace & Is Open To The Family Room. The Champagne Model Which Is The Largest Model Built By Ryland Homes In This Area With 4 Bedrooms, 3 Full Baths, Plus A Large Loft On The Upper Floor. You'll Enjoy The Upgrades Such As Lush Grey Carpeting Throughout, Beautiful Wood Mantle, Brazilian Cherry Hardwood Flooring, Tile With Decorative Inlays, Spiral Staircase, Wood Floors In The Secondary Bedrooms & Spacious Rooms Throughout! The Primary Suite Boasts A 2 Sided Fireplace To The Soaking Tub And Walk-In Closet Complete With It's Own Island! Back Yard Is Professionally Landscaped With Huge Composite Deck, Built-In Firepit & Bench Style Seating, Flagstone Patio & Walkways Accessing Entire Yard Plus Lovely Flowers, Shrubs & Lawn Area. Full Basement Offers Room To Grow And This Home Is Complete With A 3 Car Garage And Located On A Cul-De-Sac. This Is The One You've Been Looking For! Peaceful country living with convenience of being close to amenities such as large scale grocery and hardware stores just 12 minutes away In Elizabeth. Full restaurant at golf course clubhouse just 5 minutes. Southlands 20, DIA 50 minutes. Work at home in the main floor office complete with 1Gig WiFi service.Call for a private showing today! See Agent's Website For More Info!
$619,900
39593 Penn Road Elizabeth, CO 80107
- Type:
- Single Family
- Sq.Ft.:
- 2,377
- Status:
- Active
- Beds:
- 4
- Lot size:
- 0.19 Acres
- Year built:
- 2024
- Baths:
- 3.00
- MLS#:
- 3258873
- Subdivision:
- Independence
ADDITIONAL INFORMATION
Welcome home to the Pinnacle floorplan located in coveted Independence! This stunning residence showcases an expansive floor plan highlighted by LVP flooring throughout the main level. The chef's style kitchen is equipped with stainless steel appliances and quartz countertops, seamlessly integrated with the spacious great room, study, and a convenient half bathroom. Upstairs, indulge in the expansive owners' suite featuring an en-suite spa-style bathroom. Three additional guest bedrooms, another full guest bathroom, and a dedicated laundry room complete the upper level amenities. Some amazing features include a spacious 3-car garage and a covered rear deck. Future amenities will include, Restored Historic Homestead, Community Clubhouse, Community Garden, Outdoor Grills & Picnic Tables, Community Pool, Community Center, Courtyards & Fire Pits, Dog Park, Bike Storage and Playground. **Ask about special financing including below market rates**! Ready September
$1,200,000
37159 Pheasant Run Elizabeth, CO 80107
- Type:
- Single Family
- Sq.Ft.:
- 3,935
- Status:
- Active
- Beds:
- 4
- Lot size:
- 5.06 Acres
- Year built:
- 1996
- Baths:
- 3.00
- MLS#:
- 2192884
- Subdivision:
- The Pines
ADDITIONAL INFORMATION
Welcome to your dream retreat! Nestled on 5 serene acres, this stunning 4-bedroom, 3-bathroom home offers the perfect blend of modern luxury and country charm. With expansive living spaces, Brazilian Walnut hardwood floors, and large windows, this home is bathed in natural light, creating a warm and inviting atmosphere. As you step inside, you are greeted by a spacious open concept living area, perfect for entertaining. The kitchen features granite countertops and stainless-steel appliances, making it a chef's delight. Adjacent to the kitchen is a cozy dining area that flows seamlessly into the living room, complete with a fireplace for those cool evenings. The primary suite is a true retreat, boasting a luxurious en-suite bathroom with a soaking tub, walk-in shower, and double vanities. The master bedroom has a private door to the covered back patio and fenced backyard. The additional two bedrooms on the main level are generously sized, offering ample space for family, guests, or a home office. The finished walk-out basement offers a large rec room with gas fireplace, wet bar and 4th bedroom. One of the unique features of this property is the additional dwelling unit (ADU), which includes a separate one-bedroom, one-bathroom space. Ideal for extended family, office space, or even rental income, the ADU offers privacy and comfort with its own living area and kitchen. Outside, the property truly shines. The expansive 5-acre lot provides endless possibilities, from gardening to outdoor recreation. Enjoy the little playhouse that is finished with a loft! Sip your morning coffee under the covered patio or wrap around front porch. The property also includes a spacious garage, ample parking, and room for RV or boat storage. No HOA! Horse and animal's welcome! June 2024 brand new roof, gutters, and exterior paint.
- Type:
- Single Family
- Sq.Ft.:
- 1,863
- Status:
- Active
- Beds:
- 3
- Lot size:
- 0.16 Acres
- Year built:
- 2021
- Baths:
- 3.00
- MLS#:
- 5772988
- Subdivision:
- Independence F1
ADDITIONAL INFORMATION
Welcome to this better-than-new beauty in the desirable Independence neighborhood of Elizabeth, where charm meets modern living! This bright, airy 3-bed/3-bath home offers a seamless blend of comfort and style. Step onto the welcoming front porch and into an open floor plan that effortlessly connects the kitchen, dining room, and living room—perfect for both entertaining and everyday living. The main level also includes a mud room, pantry, and powder room. Come upstairs to find the spacious primary suite, a true retreat featuring a 5-piece en-suite bath and large walk-in closet. Two additional bedrooms, a full bathroom, and the conveniently located laundry room are all upstairs, providing a functional layout for any lifestyle. The unfinished basement offers endless possibilities for enlarging the home and adding equity. You will love spending time on the covered back deck, ideal for relaxing or hosting gatherings; the backyard is tastefully landscaped with minimal maintenance needed. The open space behind the house provides an ideal sense of tranquility. With a 3-car garage, you will have room for your vehicles, tools, and everything else you need! This amazing location is surrounded by near scenic trails, perfect for outdoor enthusiasts, and offers access to the community pool and gym, adding convenience and recreation to your daily life. Don’t miss the opportunity to make this your dream home! Click the Virtual Tour link to view the 3D walkthrough. Discounted rate options and no lender fee future refinancing may be available for qualified buyers of this home making it even more affordable!
- Type:
- Single Family
- Sq.Ft.:
- 3,943
- Status:
- Active
- Beds:
- 4
- Lot size:
- 35.3 Acres
- Year built:
- 1998
- Baths:
- 2.00
- MLS#:
- 3613429
- Subdivision:
- Willownook Ranches
ADDITIONAL INFORMATION
**$10K PRICE IMPROVEMENT AND $5K CONCESSION FOR BUYER TO USE AS THEY PLEASE** Tucked away in the rolling hills and serene countryside lies a charming ranch home spread across 35 acres of pure tranquility. Whether you're looking for a peaceful escape or a place to bring your horses, this home has it all! With 4 bedrooms and breathtaking views of Pikes Peak, you'll love relaxing on the covered front porch as you take in the stunning sunsets. Inside, the spacious open-concept main floor is bathed in natural light. The Primary Suite features a large walk-in closet and a luxurious 5-piece bathroom, complete with a jetted soaking tub. The expansive kitchen, equipped with new stainless steel appliances, a dual fuel range, and an oversized breakfast nook, opens onto a patio and a newly fenced side yard—perfect for entertaining. In the living room, you'll find vaulted ceilings, a cozy gas fireplace, and picturesque mountain views. Two additional bedrooms, a full bathroom, a laundry room, and a versatile formal dining or office area provide everything you need on one level. The finished walkout basement offers a multi-functional recreation area, a bonus room, an additional bedroom, and a massive storage room. The pellet stove not only warms the basement but the entire home, making it a cozy retreat. The 3-car attached garage includes a single bay that's closed off for a workshop or extra storage. The property is fully fenced and cross-fenced, and a gated entry welcomes you with a freshly laid gravel drive. A desirable 30x36 Cleary Barn with 2 stalls; lean-to; a large round riding pen; and a paddock are on the property. Over $15K IMPROVEMENT to Well including a new 2 HP pump, drop pipe, electric panel, electric line connecting the well to the basement, & pressure tank. With new A/C, interior paint, and carpet, this peaceful retreat is ready to welcome both humans and horses to their new home, where an abundance of wildlife awaits.
$509,900
801 Avena Drive Elizabeth, CO 80107
- Type:
- Single Family
- Sq.Ft.:
- 1,398
- Status:
- Active
- Beds:
- 3
- Lot size:
- 0.14 Acres
- Year built:
- 2020
- Baths:
- 2.00
- MLS#:
- 7956748
- Subdivision:
- Ritoro
ADDITIONAL INFORMATION
This beautiful, modern 3/2 ranch in Ritoro is just minutes from downtown! Kitchen boasts granite countertops, tile backsplash, ample cabinet space, island with sink, and stainless steel appliances. The primary room is large w/ dual sinks, granite countertops, glass shower doors with stellar tile work and walk-in closet. Backyard is enclosed with a stone patio complete with a pergola for sun protection. Privacy is a perk w/ a darling putting green to practice your game! The crawlspace is enormous and adds plenty of extra storage space. Conveniently located close to shopping and restaurants - thank you very much!
$738,000
1243 Sioux Trail Elizabeth, CO 80107
- Type:
- Single Family
- Sq.Ft.:
- 2,769
- Status:
- Active
- Beds:
- 4
- Lot size:
- 5.12 Acres
- Year built:
- 1978
- Baths:
- 3.00
- MLS#:
- 8138535
- Subdivision:
- Pawnee Hills
ADDITIONAL INFORMATION
Current Offer is Contingent: Sellers are open to back-up offers! Are you tired of touring homes that come with a never-ending list of projects and updates? Look no further! This stunning family home has been recently remodeled to offer the open-concept living space that everyone dreams of. Featuring stainless steel appliances, a modern kitchen with quartz countertops, updated bathrooms, and brand-new LVP flooring for easy maintenance and durability, this home has it all. Fresh interior paint, beautifully landscaped front and back yards, and a new irrigation system are just the beginning. Enjoy the convenience of walking directly from your garage into your home, making it easy to unload groceries into the spacious pantry. During the summer, head down to the community center to cool off in the pool or take a stroll along the scenic bridal paths. The clubhouse offers a sauna and steam room on the lower level, while the upper level can be rented for birthday parties or private events. Be sure to have your agent show you both the community center and the riding arena—their locations are noted in the agent remarks. This move-in ready home, featuring 4 bedrooms and 3 bathrooms, is nestled in a fun and family-friendly community. It’s the perfect place to enjoy ranch living at its finest. In Pawnee Hills, you’ll find the tranquility of country living with all the amenities and schools you need just minutes away. The property sits on about 1 acre of fully fenced land, providing a safe space for your kids and furry family members. The backyard also has separate fencing, perfect for grazing hooved animals. Plus, with a vacant portion of the property, you have the potential to add a large shop or other structures—the possibilities are endless. Come see this beautiful home today and make it your own!
- Type:
- Single Family
- Sq.Ft.:
- 1,607
- Status:
- Active
- Beds:
- 3
- Lot size:
- 0.22 Acres
- Year built:
- 2022
- Baths:
- 2.00
- MLS#:
- 5047667
- Subdivision:
- Spring Valley Ranch
ADDITIONAL INFORMATION
BEST Price in the Neighborhood & Preferred Lender Incentives available to cut down your rate 1% the first year PLUS FREE, unlimited refinances for 5 years! This new Ranch style home was completed in 2022 on an oversized 9666 Sq. Ft Lot and features 3 spacious bedrooms and 2 bathrooms. The generously sized Primary Suite features a large walk-in closet, dual vanities, and a tasteful mirrored barn door. You will love the open floor plan of the living and kitchen spaces, perfect for entertaining friends and family. The new roof with Class 4 shingles AND Solar panels will help keep your monthly energy bill predictable and affordable. This home is brimming with upgrades from EV Charging in garage, beautiful front and back landscaping with complete fencing in the backyard, sprinkler system, a whole house water filtration system, and more! For those looking for the quiet and relaxing lifestyle tucked away from the hustle and bustle of the city, along with the convenience and peace of mind of new construction, this may be the home for you! Why wait for a brand new home when you'll end up paying a higher price PLUS having to pay for all your own landscaping and fencing when you can move right in to this gem!
- Type:
- Single Family
- Sq.Ft.:
- 1,728
- Status:
- Active
- Beds:
- 4
- Lot size:
- 3.28 Acres
- Year built:
- 1977
- Baths:
- 2.00
- MLS#:
- 3949694
- Subdivision:
- Pine Ridge
ADDITIONAL INFORMATION
Welcome to your dream home nestled on over 3 acres of serene countryside in the heart of Elizabeth, Colorado. This beautifully remodeled 4-bedroom, 2-bathroom home offers the perfect blend of modern amenities and ultimate country living. Step inside to the updated contemporary interior featuring fresh paint, plush carpet, and luxury plank flooring throughout. The updated kitchen is a chef's delight, boasting stainless steel appliances and sleek finishes. The cozy living room centers around a charming wood-burning fireplace, perfect for those chilly Colorado evenings. With newer windows, this home is bright, airy, and energy-efficient. Downstairs, a versatile flex room walks out onto a patio, providing additional living space and easy access to the beautiful outdoors. Outside, you'll find custom landscaping, including many newly planted trees, a drip system, and irrigation—creating a lush and private oasis. The property is fully fenced with deer fencing, ensuring your garden stays pristine and wildlife stays out. For those with equestrian dreams, the acreage is perfect for keeping horses, allowing you to enjoy the true country lifestyle. A well-maintained chicken coop is also included, ready for your feathered friends. Plus, you'll appreciate the convenience and independence of your own private well. The detached oversized 2 car garage is perfect for storing all your toys and tools, while the expansive property with no HOA provides endless possibilities for outdoor activities and hobbies. Cap off your day with stunning, unobstructed sunset views or a soak in the included hot tub, that make every evening feel magical. This spotless, move-in-ready home offers the best of both worlds—peaceful, country living with modern updates and convenience. Don’t miss out on this rare opportunity to own a slice of paradise in Elizabeth.
- Type:
- Single Family
- Sq.Ft.:
- 3,010
- Status:
- Active
- Beds:
- 5
- Lot size:
- 0.29 Acres
- Year built:
- 2024
- Baths:
- 4.00
- MLS#:
- 2247659
- Subdivision:
- Independence
ADDITIONAL INFORMATION
**Contact Lennar today about Special Financing for this home - terms and conditions apply** Anticipated completion September 2024. This stunning Aspen 2-story features, 5 beds (4 upper and 1 main), 4 baths (3 upper & 1 main), laundry, great room, kitchen, unfinished lookout basement for your future expansion, 2 + 1 car garages and more. Roomy covered back deck perfect for relaxing at the end of the day. Beautiful finishes and upgrades throughout including stainless steel appliances, luxury vinyl plank floors and covered back deck that is perfect for watching the sunrise. Lennar provides the latest in energy efficiency and state of the art technology with several fabulous floorplans to choose from. Energy efficiency, and technology seamlessly blended with luxury to make your new house a home. Independence offers single family homes for every lifestyle. Close to dining, shopping, entertainment and other amenities. Welcome Home! Photos and walkthrough tour are a model only and subject to change.
- Type:
- Single Family
- Sq.Ft.:
- 2,024
- Status:
- Active
- Beds:
- 4
- Lot size:
- 0.17 Acres
- Year built:
- 1943
- Baths:
- 2.00
- MLS#:
- 1516151
- Subdivision:
- Elizabeth
ADDITIONAL INFORMATION
Welcome home to this cozy and inviting home that brings the best of small town living right to your doorstep. Nestled on a spacious corner lot with a big back and front yard, you’ll find yourself surrounded by mature trees and a custom wood fence and just 4 blocks to Main Street. Step onto the front or back deck, where you can sip your morning coffee and enjoy the peaceful surroundings. Inside, the home offers 3 comfortable bedrooms upstairs and two large bedroom areas downstairs, providing plenty of space for everyone. There are also two generously sized living rooms, one on each level, that would be great for entertaining, creating a big playroom, or simply relaxing. The open-concept kitchen features stainless steel appliances, tile backsplash, and tile flooring. The custom wood refrigerator handles, wood flooring, custom walnut bar top, and custom wood bathroom vanity add a warm, rustic touch throughout the home. There are 2 full bathrooms in the home, one on each level. The home is full of natural light in every room. The location of the home can’t be beat! It backs to a large grassy park and it’s walking distance to a playground, coffee shops, restaurants, and The Elizabeth Brewing Company, along with everything else on Main Street. You will love living in this quiet community close to ample shopping, restaurants, and parks!
- Type:
- Single Family
- Sq.Ft.:
- 1,980
- Status:
- Active
- Beds:
- 3
- Lot size:
- 0.18 Acres
- Year built:
- 2024
- Baths:
- 3.00
- MLS#:
- 5079642
- Subdivision:
- Spring Valley
ADDITIONAL INFORMATION
Estimated completion is Nov/Dec 2024. The Avon floorplan directs your attention to the great room, the dining area, and the kitchen. Use the space for a full dining room table, and entertain guests near the kitchen island with easy access to the yard! The main level features a powder room and study room and upstairs features two spacious secondary bedrooms each with walk-in-closets. Across the floor the primary suite owns a great balance of natural light. Inside features a large linen closet and a larger walk-in-closet. This home features beautiful stone exterior trim, a front porch, extended 2-bay garage and an even longer 3rd bay at approx. 24 feet deep! This home features rich espresso cabinets, quartz countertops, and an unfinished walk-out basement. Photos are not of this exact property. They are for representational purposes only. Please contact builder for specifics on this property. Don’t miss out on the new reduced pricing good through 9/30/2024. Prices and incentives are contingent upon buyer closing a loan with builders affiliated lender and are subject to change at any time.
$989,900
5030 Cedar Way Elizabeth, CO 80107
- Type:
- Single Family
- Sq.Ft.:
- 3,118
- Status:
- Active
- Beds:
- 5
- Lot size:
- 5.04 Acres
- Year built:
- 1977
- Baths:
- 2.00
- MLS#:
- 2415380
- Subdivision:
- Elizabeth
ADDITIONAL INFORMATION
Welcome home to this picturesque home and horse property nestled in 5 fully fence wooded acres, just 30 minutes from The Denver Tech Center. An exceptional family home that is a sanctuary of peace, quiet, an abundance of wildlife and excellent for entertaining with features such as pool, hot tub, large decks and patios, massive tree house with zip line, in ground BBQ smoke pit, horseshoes and outdoor wood burning sauna. The lot also includes a huge greenhouse, 3 sheds/storage, rabbit or chicken coop, garage with heated shop and tons of natural light. As you approach the property entrance, a custom-made iron gate welcomes you to the paved circular drive leading you to the home. Inside, the home you will experience tongue and grove woodwork, newer windows and 4 furnace rated fireplaces. On the main floor a large family room with huge windows, fireplace, kitchen with SS appliances, dining room with French doors, large office/bedroom with custom shelving and a 4th bedroom that overlooks the backyard. The Primary bedroom has massive, vaulted ceilings, stone accented fireplace, and stunning architectural design. The 2nd bedroom includes a brick accent fireplace, vaulted ceilings, dormer window and a loft area which makes for a private reading area or sleeping space. The fully finished walkout basement has another large room that easily converts to a 5th bedroom as well as a massive rec room with the 4th fireplace. The space seamlessly transitions to an outdoor patio and more entertaining space. In terms of storage, the home has a large pantry, huge walk-in storage room into attic, and under-stairs storage. The well has been adjudicated with water rights. Pride of ownership is apparent with the same family owning and caring for this home for over 20 years. This the perfect home that feels like a retreat with quick access back to the city.
- Type:
- Single Family
- Sq.Ft.:
- 1,829
- Status:
- Active
- Beds:
- 3
- Lot size:
- 0.23 Acres
- Year built:
- 2024
- Baths:
- 2.00
- MLS#:
- 1798576
- Subdivision:
- Independence
ADDITIONAL INFORMATION
"Move-In Ready Fall 2024, this homesite does not back to another home. Wonderful floorplan that offer's so much funtionality. Kitchen opens up to your to gathering room that has an interior fireplace maximizing the space for a nice area for friends and family or just a quiet time at home to relax. Upgraded features in this home are white shaker style cabinets with under cabinet lights in the kitchen, Whirlpool gas appliances, Drift of Mist two-tone interior paint, and luxury vinyl plank in common areas. This single family home offer's 9' ceilings giving it a open concept feel. Oversized covered patio features a gas stub convenient for your BBQ. Added oversized 1 car tandem garage is perfect for extra storage space or a 4th car. Pet friendly community with 40% open space & trails, dog park, community clubhouse & pool, fitness center, and community raised garden beds. Our neighborhood is located in the NW section of Elizabeth in a gorgeous master planned community. This home is a must see. Stop in today and make this yours.
$809,900
505 Penn Road Elizabeth, CO 80107
- Type:
- Single Family
- Sq.Ft.:
- 3,985
- Status:
- Active
- Beds:
- 5
- Lot size:
- 0.21 Acres
- Year built:
- 2024
- Baths:
- 5.00
- MLS#:
- 5668676
- Subdivision:
- Independence
ADDITIONAL INFORMATION
**Contact Lennar today about Special Financing for this home - terms and conditions apply** Available NOW! Highly desirable Superhome floor plan on stunning homesite! This impressive 3985 Sq. Ft., 5 Bedroom, 4.5 Bath home includes a convenient Next Gen® suite with a private entrance, living room, kitchenette, bedroom, bathroom, extended covered back deck with views of open space - great for entertaining, and full unfinished WALKOUT basement for future expansion. The first floor features an open-concept living and dining area, while the second level boasts four bedrooms, a spacious loft, and an owner's suite with spa inspired bath and luxury finishes throughout. Other features include stainless steel appliances, luxury vinyl plank flooring, quartz countertops throughout! The unique Next-Gen floor plan is ideal for multi-generational families or as a live/work environment. Experience Colorado living at its finest, close to dining, shopping, entertainment, and other amenities. Don’t miss out – this community is expected to sell quickly! Welcome Home! Please note: Photos and 3D walkthrough tours represent a model and are subject to change.
$615,900
39623 Penn Road Elizabeth, CO 80107
- Type:
- Single Family
- Sq.Ft.:
- 2,138
- Status:
- Active
- Beds:
- 4
- Lot size:
- 0.24 Acres
- Year built:
- 2024
- Baths:
- 3.00
- MLS#:
- 2466031
- Subdivision:
- Independence
ADDITIONAL INFORMATION
Stunning Evans floorplan situated on an oversized corner lot complete with a spacious 3-car garage and an extended covered deck for seamless transition to outdoor entertaining ! This gorgeous home boasts an open layout and features LVP flooring on the main level, Chefs' style kitchen with s/s appliances, quartz countertops overlooking the spacious great room and 1/2 bath. Head upstairs and enjoy the spacious owners' suite with en-suite spa style bathroom, 3 additional guest bedrooms, full guest bathroom and your laundry room. The basement is unfinished waiting for your personalization. Future amenities will include, Restored Historic Homestead, Community Clubhouse, Community Garden, Outdoor Grills & Picnic Tables, Community Pool, Community Center, Courtyards & Fire Pits, Dog Park, Bike Storage and Playground. **Ask about special financing including below market rates! Ready September 2024
- Type:
- Land
- Sq.Ft.:
- n/a
- Status:
- Active
- Beds:
- n/a
- Lot size:
- 57 Acres
- Baths:
- MLS#:
- 4107497
ADDITIONAL INFORMATION
Gorgeous 57 acre ranch just south of Elizabeth, Colorado. Full of mature Ponderosa Pines along with open meadows. 57 acres with a mixture of heavily wooded mature pines trees and open meadows. Would make a wonderful homesite or ranch headquarters. Could be subdivided. The property is full of Mule Deer and Turkey. The ranch has adjudicated water rights. The ranch is conveniently located just 5 miles south of Elizabeth Colorado.
- Type:
- Single Family
- Sq.Ft.:
- 2,546
- Status:
- Active
- Beds:
- 4
- Lot size:
- 0.27 Acres
- Year built:
- 2024
- Baths:
- 3.00
- MLS#:
- 5380476
- Subdivision:
- Spring Valley Ranch
ADDITIONAL INFORMATION
*Estimated Delivery Date: September* Backs Open Space - Cul-de-sac homesite + Douglas County Schools! Spacious home with 4 beds, 2.5 baths, with open flow between great room, dining, kitchen plus main floor flex/study and a huge upstairs bonus room! Large bedrooms with walk-in closets give everyone their space. Soothing decor features Grey cabinetry with crown molding, beautiful granite kitchen counters with subway tile backsplash, stainless range, microwave, dishwasher plus plank flooring on most of the main level. Home offers an extensive list of features including 8' front door, 2 panel interior doors, A/C, front yard xeriscape landscaping for easy maintenance, 8' tall garage doors, plus Smart home features: keyless entry, video doorbell, garage door control, lighting, thermostat and smart speaker! 10/2/1 warranty for peace of mind is also included. Enjoy the wide open spaces just minutes to downtown Parker and Southlands area. ***Photos are representative and not of actual property***
Andrea Conner, Colorado License # ER.100067447, Xome Inc., License #EC100044283, [email protected], 844-400-9663, 750 State Highway 121 Bypass, Suite 100, Lewisville, TX 75067

The content relating to real estate for sale in this Web site comes in part from the Internet Data eXchange (“IDX”) program of METROLIST, INC., DBA RECOLORADO® Real estate listings held by brokers other than this broker are marked with the IDX Logo. This information is being provided for the consumers’ personal, non-commercial use and may not be used for any other purpose. All information subject to change and should be independently verified. © 2024 METROLIST, INC., DBA RECOLORADO® – All Rights Reserved Click Here to view Full REcolorado Disclaimer
Elizabeth Real Estate
The median home value in Elizabeth, CO is $493,100. This is lower than the county median home value of $524,500. The national median home value is $219,700. The average price of homes sold in Elizabeth, CO is $493,100. Approximately 50.73% of Elizabeth homes are owned, compared to 30.82% rented, while 18.45% are vacant. Elizabeth real estate listings include condos, townhomes, and single family homes for sale. Commercial properties are also available. If you see a property you’re interested in, contact a Elizabeth real estate agent to arrange a tour today!
Elizabeth, Colorado 80107 has a population of 1,075. Elizabeth 80107 is more family-centric than the surrounding county with 33.53% of the households containing married families with children. The county average for households married with children is 31.88%.
The median household income in Elizabeth, Colorado 80107 is $58,523. The median household income for the surrounding county is $92,849 compared to the national median of $57,652. The median age of people living in Elizabeth 80107 is 36.7 years.
Elizabeth Weather
The average high temperature in July is 84.9 degrees, with an average low temperature in January of 15.9 degrees. The average rainfall is approximately 17.5 inches per year, with 56.6 inches of snow per year.
