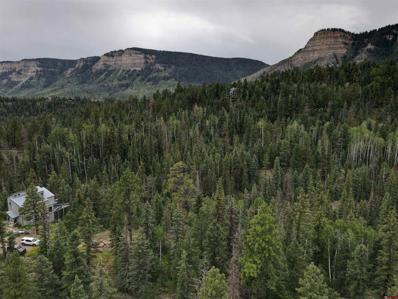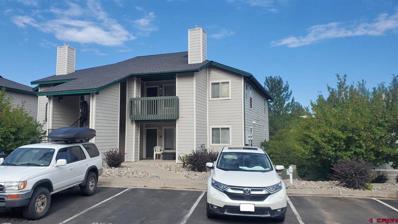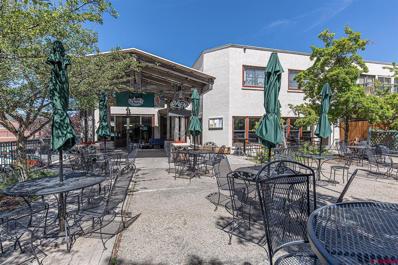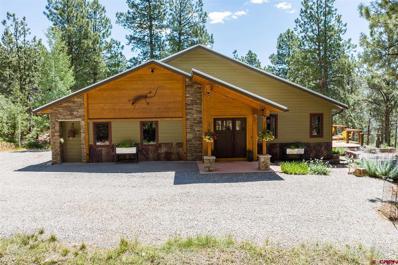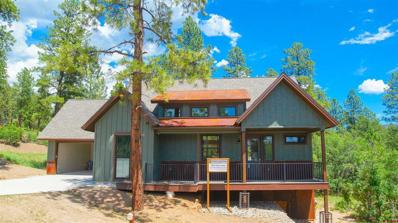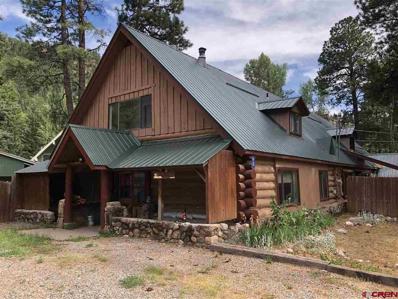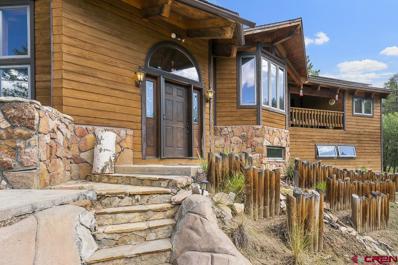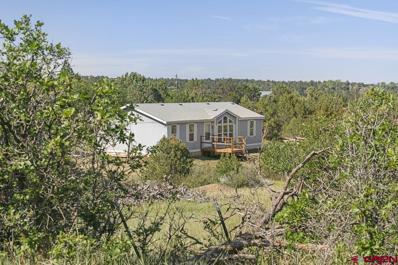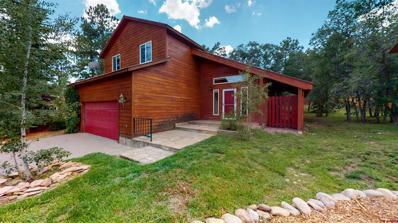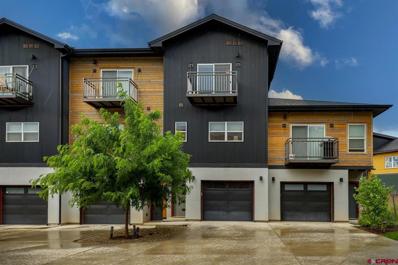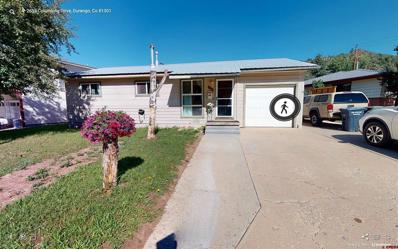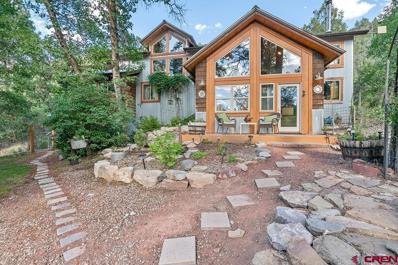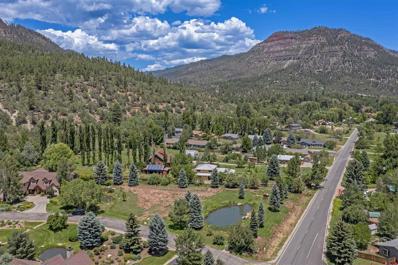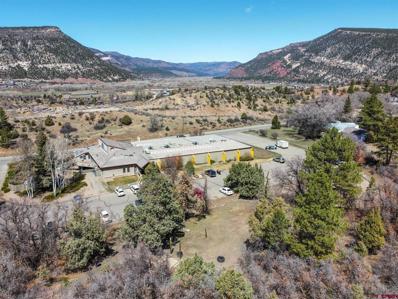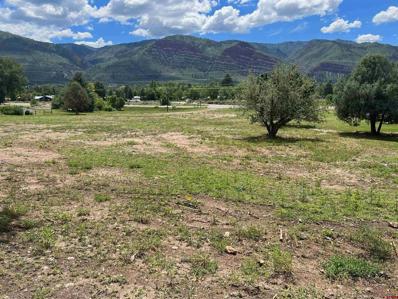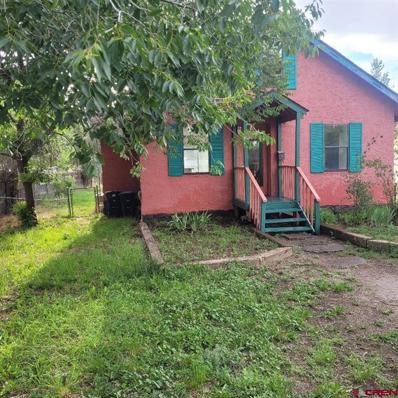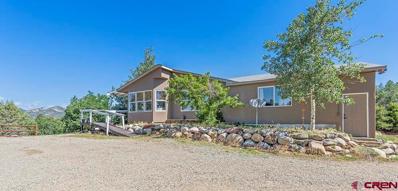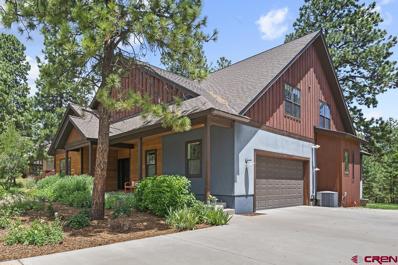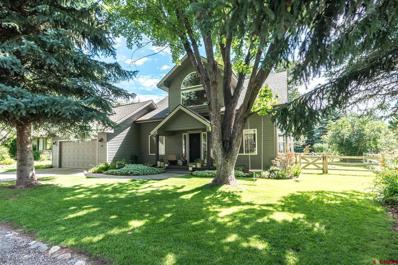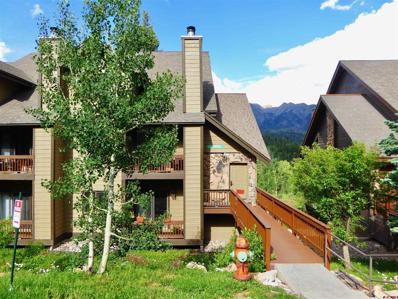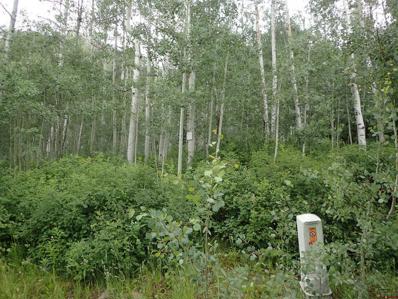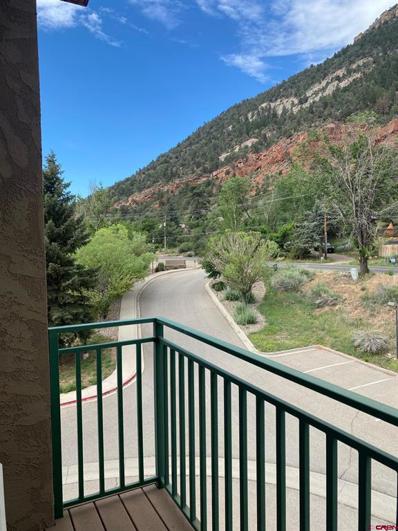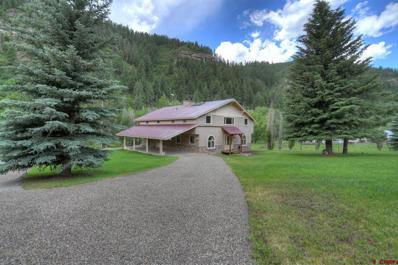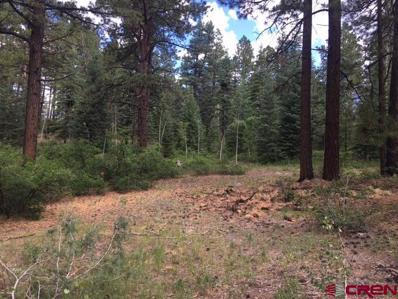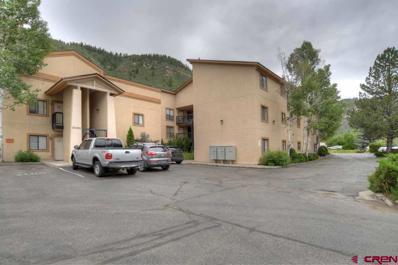Durango CO Homes for Rent
- Type:
- Land
- Sq.Ft.:
- n/a
- Status:
- Active
- Beds:
- n/a
- Lot size:
- 1.03 Acres
- Baths:
- MLS#:
- 796682
- Subdivision:
- Lake Purg1
ADDITIONAL INFORMATION
Overlooking Little Cascade Creek! Views of cliffs to West/SW and of Electra Lake to South, this majestic SW Colorado brings the Rocky Mountain feel to your future home. Near National Forest and Durango Mountain Resort/Purgatory Ski Area for year-round outdoor fun and entertainment. Seller has Topo Survey in hand and building plans for future home development. Elk, bear, deer, red fox (with a den) and beaver have been sited going thru property in the past.
- Type:
- Condo
- Sq.Ft.:
- n/a
- Status:
- Active
- Beds:
- 1
- Lot size:
- 0.01 Acres
- Year built:
- 1999
- Baths:
- 1.00
- MLS#:
- 796500
- Subdivision:
- Silver Peak Condos
ADDITIONAL INFORMATION
One Bedroom upstairs condo, quiet orner unit and the closet condo to the common meeting rooms and fitness center. Included there is the electric range/oven, refrigerator/freezer, ("new') micro-wave, dishwasher, washer & dryer, breakfast nook, storage, and designated parking space. Walk to Fort Lewis College, plus close access to convenience stores, miles of single track hiking and biking trails, Hillcrest Golf Club, and more. Amenities include health club fitness facility with in 50 feet, meeting center, parking, playground, and storage area. Two pets under 35 pounds are allowed for owners. HOA fees (just $174/moth) include water, sewer, trash, building maintenance, landscaping, and cable TV. Reasonable monthly expense for utilities: natural gas averages $46, electric $53, internet $50. This unit is clean and well maintained with vinyl plank durable flooring and a new built in microwave.
$145,000
701 E 2ND Avenue Durango, CO 81301
- Type:
- Other
- Sq.Ft.:
- 4,930
- Status:
- Active
- Beds:
- n/a
- Year built:
- 1955
- Baths:
- MLS#:
- 796471
ADDITIONAL INFORMATION
Turnkey business opportunity. Everything is in place to take over and grow. This restaurant is in the heart of historic downtown Durango, located on a highly visible corner one block off Main Ave, nestled among shops, businesses and hotels. The restaurant is 4546 square feet building with seating for 150 in addition the beautiful front garden patio seats another 56. The bar/lounge is an open area that can also host private parties and functions. The kitchen is specifically designed for efficiency and function with updated hood system and well-maintained kitchen equipment. There is a separate 384 square foot apartment with a balcony that is part of the current lease that has been rented for $1275 per month. Business only, building not included.
$1,500,000
180 Ponderosa Park Durango, CO 81301
- Type:
- Single Family
- Sq.Ft.:
- n/a
- Status:
- Active
- Beds:
- 4
- Lot size:
- 1 Acres
- Year built:
- 1991
- Baths:
- 4.00
- MLS#:
- 796446
- Subdivision:
- Falls Creek
ADDITIONAL INFORMATION
Meticulously maintained home nestled in a peaceful one acre pine setting in the coveted Falls Creek Ranch subdivision. The main level of the home offers a welcoming open flow floor plan with large rooms and picture windows, high ceilings, large kitchen with granite counters, an attractive peninsula gas fireplace and cozy den/library. The spacious master bedroom is privately located on the opposite side of the main living level hosting a spacious master bathroom with double sinks, double faucet walk-in shower, numerous cabinets and large walk-in closet. The fourth bedroom, guest bath, laundry room with dog food container bin and stacked shelving, wash sink and coat hanging area are also on this level. The lower level boasts two bedrooms with full en-suite baths, a family room, media/ fitness room and the mechanical room with lots of storage opportunities. Also on this level is a walk-out doggie door to the outside with a large screened in dog run for pets to safely play and not stray. Looking for outdoor entertaining opportunities? There is a large covered deck facing east to enjoy the open space benefit of this rim lot with views of the Missionary Ridge red cliffs. Additionally there is a larger open patio facing south to the national forest and Animas Valley. To facilitate the active Falls Creek outdoor lifestyle the owners added a 952 square foot detached garage to store all your cars and recreational toys plus adequate room for a workshop. People love living in the the Falls Creek Ranch community for easy access to nature walks, hiking, biking, snowshoeing, kayaking, paddleboarding, playingtennis/pickleball, sun bathing on the sandy beach or stabling your horse in the on-site barn. The subdivision is comprised of forests, and meadows, with your own private lake bordering over 152,000 acres of National Forest!
$735,000
11 Terra Blue Durango, CO 81301
- Type:
- Single Family
- Sq.Ft.:
- n/a
- Status:
- Active
- Beds:
- 2
- Lot size:
- 0.1 Acres
- Year built:
- 2022
- Baths:
- 2.00
- MLS#:
- 796290
- Subdivision:
- Edgemont Highl.
ADDITIONAL INFORMATION
Another triumphant build from premier luxury builder Summit Custom Homes. The charm is evident as soon as you view it from the street. Traditional elegance meets mountain sophistication. This perfectly sized home is the sweet spot for the professional or couple who want their own detached residence with space for an office and guests. The home boasts incredible luxury finishes throughout. The soaring cathedral ceilings and wall of windows looking out to the deck and open space to the rear make the living room feel like a forest sanctuary. An open, contemporary, kitchen complete with quartz counter tops, stainless appliances, and beautiful Shaker style cabinets is ideal for entertaining. The livable square footage is increased by the enormous deck that runs the width of the rear of the house as well as the front covered porch. The en suite master with walk-in closet and separate access to the deck is your retreat space. A second bedroom and bathroom complete the beautifully laid out floor plan. Add to that a full two car garage and all the amenities of residing in Edgemont and this is a place to call home.
$370,000
40 Forrest Groves Durango, CO 81301
- Type:
- Townhouse
- Sq.Ft.:
- n/a
- Status:
- Active
- Beds:
- 3
- Lot size:
- 0.1 Acres
- Year built:
- 1946
- Baths:
- 2.00
- MLS#:
- 796269
- Subdivision:
- Forest Groves
ADDITIONAL INFORMATION
This one of a kind historic property was originally built as a lodge for Camp Silver Spruce in the late 40's. In the 80's the building was repurposed into a duplex after the camp closed. Since then it's been continually upgraded and remodeled. 40 Forrest Grove Lane is a 3 BR 2 Bath home with comfortable open floor space. Out side is a storage shed, fully fenced back yard and plenty of off street parking. On the other side of the building with separate entrance is 32 Forrest Grove Lane. This space is a 3 BR 2 Bath home with a connected 1 BR 1 Bath accessory suite. There are multiple options for any buyer. This unique property is well suited for a summer retreat or year round residence. Currently this property is vacant. 32 is rented. 32 and 40 FG are listed together as seen with MLS 795738.
$1,395,000
160 Trail Ridge Durango, CO 81301
- Type:
- Single Family
- Sq.Ft.:
- n/a
- Status:
- Active
- Beds:
- 3
- Lot size:
- 3 Acres
- Year built:
- 1996
- Baths:
- 2.00
- MLS#:
- 796241
- Subdivision:
- Sailing Hawks
ADDITIONAL INFORMATION
Strategically nestled among majestic boulders, this hand-crafted mountainside home is truly breath-taking! Located five minutes from Durango city limits and ten minutes from the Colorado Trailhead, the expansive views from this property overlook the Junction Creek Valley and the the LaPlata Mountains. Designed by the Sellers, this is their "Castle in the Rocks." In fact, the house was built around a huge sandstone boulder, the centerpiece of a creative collection of intimate spaces that use light, wood and stone to reflect the extraordinary beauty of the outside ion the inside. Tongue and groove and beamed wood ceilings plus many windows direct views outward from the central boulder. The floor plan, mostly on one level, offers a sunken solarium, living room with moss rock fireplace, dining room, kitchen complex, bedrooms, and laundry. Kitchen has granite counters, island, pantry, office space and breakfast nook, looking out at forest, rocks, mountains and valley. Two bedrooms and full, tiled bath form one wing of the house and access a small covered porch where the hummingbirds feed. Romantic master suite with fireplace forms another wing that includes fireplace, walk-in closet, jet tub, shower and more awesome views. Beautiful wooden staircase adjoins the boulder and leads upstairs to a large office/den with a third stone fireplace. A built in desk, library bookshelves and wet bar offer quiet relaxation. A few more steps around the boulder lead to an additional small room which could have many uses. The lower level of the home can be accessed from the over-sized two car garage or from the main floor of the house. A large workshop could easily become a fine studio, work-out space, or office. Separate mudroom accommodates outdoor gear and has another door to a small, off-shoot storage space, perhaps a wine collection. The mechanical room is located off the garage. Outside spaces are practical in design. Access to the property is by paved driveway which becomes a circle drive with extra parking for visitors. Flagstone walkway leads to front door and relaxing patio. Perimeter Ponderosas and pruned oak trees provide a park-like setting. Private and peaceful, this unique home has been built with Nature in mind and is like no other.
- Type:
- Manufactured Home
- Sq.Ft.:
- n/a
- Status:
- Active
- Beds:
- 3
- Lot size:
- 1.12 Acres
- Year built:
- 1999
- Baths:
- 2.00
- MLS#:
- 796206
- Subdivision:
- Other
ADDITIONAL INFORMATION
LOCATION LOCATION LOCATION! This 3 bedroom, 2 bath, one-level living home, situated on 1.12 acres is waiting for a homeowner! No HOA, no covenants, and lots of room to add a storage shed or 2 car garage for all your toys! Enjoy a mountain view from the front deck. Large, open living room with vaulted ceilings. Natural light beams from every window in this home! Brand new carpet, interior paint, kitchen faucet, toilets, deck, and light fixtures. Conveniently located 13 minutes to downtown Durango, within walking distance to the hospital, and 10 minutes to the Durango airport. This home has been tenant occupied for far too long! It's time for homeownership!
$530,000
1109 Oak Durango, CO 81301
- Type:
- Single Family
- Sq.Ft.:
- n/a
- Status:
- Active
- Beds:
- 3
- Lot size:
- 0.34 Acres
- Year built:
- 1993
- Baths:
- 3.00
- MLS#:
- 796197
- Subdivision:
- Durango West 2
ADDITIONAL INFORMATION
Great Home in Durango West II. This 3 bedroom, 2.5 bath, 1716 SF home is ready for you to move in. The living room has a vaulted ceiling and hardwood floors. The kitchen has tiled floors, granite tile counters, and a breakfast nook with a sliding glass door to the back patio. A formal dining room, with hard wood floors, is just off the kitchen. The bedrooms are located on the upper level. The master bath has dual vanities with granite tile countertops. An attached, two-car garage rounds out the home. Carpets, floors, appliances, and windows have all been professionally cleaned. There is an area greenbelt with trails, a playground, basketball court, tennis courts, and two ponds, offering the perfect recreational opportunities to the subdivision residents. Donât miss out on the opportunity to see this fantastic property! Transfer fee of $350 to be paid by buyer to Durango West 2 Metro District at closing. The property is part of a metro district. Metro district fees are $160/month which include up to 6,000 gallons of water, sewer, and road maintenance. Additional water usage incurs additional fees. Sellers home inspection report is for informational purposes only, Buyer to verify. Seller retains the right to accept an offer before deadline. Pre-qual or proof of funds required with offer. Please remove shoes at door, carpets were just cleaned.
$490,000
180 Metz Unit 1204 Durango, CO 81301
- Type:
- Townhouse
- Sq.Ft.:
- n/a
- Status:
- Active
- Beds:
- 2
- Lot size:
- 0.02 Acres
- Year built:
- 2017
- Baths:
- 3.00
- MLS#:
- 796124
- Subdivision:
- Mountain Trace
ADDITIONAL INFORMATION
This beautiful Mountain Trace Townhome is like new and ready for it's new owner. With a highly sought after location, and being a newer development you will want to act quickly on this one! The tandem 2 car garage provides plenty of room to park and have the bikes, gear and toys all within reach. On the main level you will find an open and inviting floor plan that includes the kitchen, dining, bar and living area. Additionally there is an office or bonus room and powder bath. Upstairs you have 2 bedrooms, each with it's own bath and the master has a balcony. conveniently located between the 2 rooms is the laundry room. This home will truly avail all Durango has to offer! You have to see this well thought out floor plan to appreciate it. Call today to set up a showing!
$495,000
2613 Columbine Durango, CO 81301
- Type:
- Single Family
- Sq.Ft.:
- n/a
- Status:
- Active
- Beds:
- 2
- Lot size:
- 0.16 Acres
- Year built:
- 1957
- Baths:
- 1.00
- MLS#:
- 796077
- Subdivision:
- Clovis Addition
ADDITIONAL INFORMATION
This charming home is nestled away in a classic Durango neighborhood!! Located in walking distance of Miller Middle School, this house is a great location for anyone looking to be right in town. Close distance to restaurants, the Recreational Center, and river trails!! It's currently two bedrooms, one bathroom, but has potential for a third bedroom located off the living room. This home sits on a .156 acre lot, and has a spacious backyard great for entertaining or gardening. Come check out this home today!!
$1,800,000
9096 Cr 250 Durango, CO 81301
- Type:
- Single Family
- Sq.Ft.:
- n/a
- Status:
- Active
- Beds:
- 4
- Lot size:
- 5.6 Acres
- Year built:
- 1981
- Baths:
- 4.00
- MLS#:
- 796034
- Subdivision:
- None
ADDITIONAL INFORMATION
The Gold Coast of Durango on CR 250 is one of the most sought after areas in town. You are close to downtown Durango as well as to Purgatory Resort. This stunning home is fantastic for a family, a second home or a VRBO as there are NO covenants and this property over 5 acres backs up to national forest so the tall pines create your own private oasis. The lovely floor plan boasts an open kitchen, an amazing butlers pantry, in floor heat, multiple outdoor spaces, and a wonderful setting. There is an unfinished downstairs apartment that could be finished with minimal effort to create a fantastic apartment that could be rented for addtional income or guest quarters. This home has a modern but warm feel with a well thought out floor plan. Do not miss this opportunity to live on CR 250- the jewel of Durango!
$350,000
28 Sanctuary Durango, CO 81301
- Type:
- Land
- Sq.Ft.:
- n/a
- Status:
- Active
- Beds:
- n/a
- Lot size:
- 0.62 Acres
- Baths:
- MLS#:
- 796026
- Subdivision:
- Sanctuary
ADDITIONAL INFORMATION
Build your dream home in the desirable Animas Valley! This 0.62-acre flat lot offers a beautiful pond, the Hermosa Red Cliff, views of picturesque mountains, adjacent to the open space with a pond and waterfall, and there is National Forest access close by offering hiking and plenty of outdoor activities. There is also a running ditch on the backside of the property that attracts lots of wildlife and birds. This last vacant lot in the Sanctuary Subdivision is located on a private street on a quiet cul-de-sac, and just 15 minutes from Durango, 20 minutes to the ski resort, and only a few minutes away from a PJ's Gourmet Market, Trimble Hardware store, Animas Wine & Spirits, Trimble Hot Springs, and The Dalton Ranch Golf Course. All utilities are underground and include central water, central sewer, natural gas, electric, and a high-speed internet is available. The subdivision owns irrigation water rights, and therefore, you can make your future yard looking like a park setting! Homes in The SANCTUARY must have a minimum of a 1700 sq.ft. residence, and a minimum 2-car garage. This property in the heart of the Animas Valley has gorgeous views in all directions. Please go to Associated Documents for additional information including the covenants, plat, aerial photo and sellerâs property disclosure. Bring your imagination and build the home of your dreams!
$2,095,000
1600 County Road 240 Durango, CO 81301
- Type:
- Other
- Sq.Ft.:
- 24,585
- Status:
- Active
- Beds:
- n/a
- Lot size:
- 7.2 Acres
- Year built:
- 1980
- Baths:
- MLS#:
- 796020
ADDITIONAL INFORMATION
Rare property being offered for the first time in over 30+ years. Views of the Animas Valley can be seen from the back parcel. There could be future development potential for these 3 separate parcels totaling approx. 7.2 acres with a 24,285 SF building located in a prime location along Florida Road minutes from Downtown Durango. Currently occupied by 2 tenants, Durango Sports Club and Peak Physical Therapy, with an outdoor pool and plenty of parking. Only the real estate is for sale. Businesses and all equipment and fixtures in building are NOT For Sale or included. Any questions about potential future multi-family redevelopment, or other use ideas, need to be discussed with the City. This is an Estate Sale and the Property is being sold as is. Currently the property is in the County but has City Sewer and Water. Future redevelopment will require it to be annexed into the City. A Buyer could continue the Building's present use and possibly develop or sell the 2 adjacent parcels separately but again any redevelopment ideas need to be discussed with the City. Call Agent with questions. Signed NDA required to get lease information. See Associated Docs for more information and be sure to view the links for both the Matterport showing the details of the current interior layout and the drone video overview showing the site location.
$599,000
5 CR 201 Durango, CO 81301
- Type:
- Land
- Sq.Ft.:
- n/a
- Status:
- Active
- Beds:
- n/a
- Lot size:
- 1.81 Acres
- Baths:
- MLS#:
- 795968
- Subdivision:
- North Val Acres
ADDITIONAL INFORMATION
This large almost flat lot of 1.81 acres is in the heart of The Animas Valley. There are stunning views of Missionary Ridge and surrounding Red Cliffs. There are 2 shares of The Animas Consolidated Ditch (on the top of property) and are included with this beautiful lot. More than enough to irrigate the whole property. Two producing apple trees were pruned and shaped in May. The whole property was cleared of dead trees with extensive smoothing and grading and is ready to build your dream home. A new survey with plat and additional topo map have been done. Permission to install a new headgate from the Animas Ditch for irrigation and/or water feature has been approved. House plans for a contemporary home may be included. There is a gourmet market, hardware store, liquor store, gas station, restaurant 2 minutes from the property. Durango is 10 minutes to the South and Purgatory Ski Resort is 20 minutes to the North. Durango Hot Springs is 3 minutes away with hiking trails in the national forest closes by.
$609,000
149 7th Durango, CO 81301
- Type:
- Single Family
- Sq.Ft.:
- n/a
- Status:
- Active
- Beds:
- 3
- Lot size:
- 0.17 Acres
- Year built:
- 1941
- Baths:
- 1.00
- MLS#:
- 795960
- Subdivision:
- Mountain View
ADDITIONAL INFORMATION
Historic Downtown Durango home. Recently updated with new flooring, carpets, paint, cabinets, appliances and heat system in 2022. Large double lot with off street parking in front and alley access in back. Near hiking trails, and on a culdesac. Washer/dryer hookups. Kitchen has new range, refrigerator and dishwasher. New granite countertops and backsplash.
- Type:
- Manufactured Home
- Sq.Ft.:
- n/a
- Status:
- Active
- Beds:
- 3
- Lot size:
- 2.39 Acres
- Year built:
- 1999
- Baths:
- 3.00
- MLS#:
- 795941
- Subdivision:
- Alpine Shadows
ADDITIONAL INFORMATION
End of the road privacy with great mountain views! This 3 bedroom 2.5 bathroom home with additional office could make a great starter home. On over 2 acres, plenty of space for storage and a nice garden with scenic views. Beautiful porch to sit and watch the sun setting. The kitchen features relatively new appliances and a great island for plenty of counter space. The cozy master suite has amazing closet space and a master bath with a large soaking tub and stand alone shower. This home has an additional garage space which could be used as another room as it has been closed off. There is also a hook up for a hot tub if you are inclined to add one. Plenty of space to park your RV or toys.
$1,095,000
322 Window Lake Trail Durango, CO 81301
- Type:
- Single Family
- Sq.Ft.:
- n/a
- Status:
- Active
- Beds:
- 4
- Lot size:
- 0.28 Acres
- Year built:
- 2013
- Baths:
- 3.00
- MLS#:
- 795907
- Subdivision:
- Edgemont Highl.
ADDITIONAL INFORMATION
Beautiful 4 bedroom / 3 bath home for sale in Edgemont Highlands subdivision. Located 5 miles from downtown Durango with 200 acres devoted to open space and 10 miles of private hiking trails right out your back door and private access to the Florida River for blue ribbon fishing. Nestled in the pines, this architecturally designed custom home has immaculate attention to detail. The kitchen has quartz countertops, a gas range with a chef's ventilation hood and stainless steel appliances. The open plan living room has hickory flooring throughout and a natural gas fireplace with a custom mantle. The master bedroom and living area open to the deck which leads down to the flagstone patio. The master bathroom has heated floors and the shower has limestone tile. The downstairs area also has a formal dining room and a guest bedroom. Upstairs there is a bonus media room, a gaming or yoga room, and two bedrooms with an adjoining bathroom. There is wool carpeting upstairs and in the master bedroom. This makes a perfect home for anyone.
$849,000
60 Long Hollow Durango, CO 81301
- Type:
- Single Family
- Sq.Ft.:
- n/a
- Status:
- Active
- Beds:
- 4
- Lot size:
- 0.16 Acres
- Year built:
- 1994
- Baths:
- 3.00
- MLS#:
- 795844
- Subdivision:
- Blue Sky Ranch
ADDITIONAL INFORMATION
Welcome to Blue Sky Ranch Subdivision, nestled right in the heart of the beautiful Animas Valley. 60 Long Hollow Lane is located on a quiet, no-traffic cul-de-sac street and is perfectly positioned with the sun and valley cliffs to stay warm in the winter and cool in the summer. The home backs up to a large green belt, making it feel like it's on an acre lot with red valley cliff views and beautiful mature landscaping around the property and throughout the neighborhood. All irrigation and household water are included in the HOA fee for easy maintenance and abundant water. The backyard and side yard, including a private hot tub with access from the primary suite, is fully fenced. This home offers main-level living with the primary suite, updated master bath, kitchen, dining, and living room, split from the three additional bedrooms and full bathroom upstairs. A mixture of oak wood flooring, tile, and lush carpet throughout adds to the cozy yet modern feel with an open floor plan; this home is excellent for family living and entertaining. The living room features a gas fireplace, high vaulted ceilings, with recessed lighting. In addition, several large windows in the home add the perfect amount of natural light and airiness to each room. The spacious custom kitchen features stained concrete countertops and stainless steel appliances. The unique countertop bar area adds additional seating separate from the main dining room and is open to the living room. A sliding glass door leads to the freshly updated back deck featuring an open pergola perfect for bistro lighting and enjoying the Colorado night sky or summer BBQs. The primary suite features wood-grained tile flooring, two large double door closets, two raised bowl vanity sinks, and a glass and tiled walk-in shower. In addition, there is plenty of cabinetry for storage. Also located on the main floor is a mud/laundry room connected to the garage with counter space and additional cabinetry for all the Durango outdoor gear or cleaning supplies. The upstairs includes three bedrooms with ample closets and additional storage space, plus a tub/shower bath, including two vanity sinks. In addition, the open loft area adds space for a work-out room, kids' play area, or an office. The oversized two-car garage has ample storage for your cars and toys. It would be easy to pop the roof on the garage to build a game room or second primary suite adding 500 square feet of space. The valley is one of the most sought-after areas in Durango, and Blue Sky Ranch is a quiet neighborhood that is also wonderful for raising your family. Only 7 miles to downtown Durango and 18 miles to Purgatory Mountain. This location offers an easy walk to Animas Valley Elementary School, has stunning views of the surrounding red cliffs, and has a beautiful park and playground for the kids. In addition, it's a short distance to the Dalton Ranch golf course, nearby river access, Durango hot springs, and PJ's Gourmet Market & True Value. Blue Sky recently joined Red Rock and the Cove subdivisions to allow personal Golf Carts at each residence.
- Type:
- Condo
- Sq.Ft.:
- n/a
- Status:
- Active
- Beds:
- 1
- Lot size:
- 0.02 Acres
- Year built:
- 1983
- Baths:
- 1.00
- MLS#:
- 795718
- Subdivision:
- Cascade Village
ADDITIONAL INFORMATION
Exceptional Cascade Village condo with amazing mountain views. World class skiing at Purgatory Ski Resort is just 2 miles from Cascade Village and there is a shuttle from Cascade Village to the ski resort. Cascade Village has an indoor swimming pool, indoor and outdoor hot tubs, a fitness center, dry saunas, a game room, tennis courts, pickleball courts and volleyball courts so it is truly a year round resort. Incredible hiking and mountain biking in the San Juan National Forest is right out your door. The kitchen has a spacious breakfast bar, stone countertops, full size refrigerator, oven/range, dishwasher, disposal and microwave. Updated stone tile in kitchen and bath. The private locking ski closet by the front door of the condo is perfect for storing all your skis and boots. There is an underground parking garage. This would make an incredible vacation rental with excellent income. The monthly HOA fee pays for the cable TV, internet, phone, fire wood, snow removal, trash, sewer, insurance, common area maintenance, capital contribution, and the clubhouse with pool and hot tubs open 24 hours a day. Grizzly Peak provides the central water service, and the electrical service is separately metered and paid by each unit individually.
$295,000
321 Scotch Creek Durango, CO 81301
- Type:
- Land
- Sq.Ft.:
- n/a
- Status:
- Active
- Beds:
- n/a
- Lot size:
- 1.01 Acres
- Baths:
- MLS#:
- 795654
- Subdivision:
- Castlerock
ADDITIONAL INFORMATION
Build your dream home in this forest of aspens; See the leaves fluttering in the breeze and bask in their golden grandeur in the Fall. A stunning lot with great access, within minutes of Purgatory and the Glacier Club. Backs directly to National Forest. Gently sloping with huge aspen trees and a great view of mountains, cliffs and valleys. Paved road, municipal water and sewer (tap fees are paid). Gated, high-end community. Beautiful homes on both sides, and throughout the community. Owners on both sides own two lots for added privacy, making this an even more incredible setting.
- Type:
- Condo
- Sq.Ft.:
- n/a
- Status:
- Active
- Beds:
- 1
- Lot size:
- 0.01 Acres
- Year built:
- 1990
- Baths:
- 1.00
- MLS#:
- 795580
- Subdivision:
- Animas Cliffs
ADDITIONAL INFORMATION
Don't miss this top floor end unit in Animas Cliffs Condos with big Animas Valley views! This beautiful condo has an open floor plan, wood cabinetry, granite tile counters, laminate floors, carpet in the bedroom and spacious rooms. There is air conditioning, ample closet space and most utilities are covered by the HOA. In the Animas Cliffs complex you will find an on-site 24-hour fitness center, a furnished community room, parking spaces and well maintained grounds. Another upside to this unit is the secure keypad entry and access by stairs or elevator. It is close to outdoor activities and just 10 minutes to downtown Durango. Come see this today!
$1,525,000
1843 County Road 207 Durango, CO 81301
- Type:
- Single Family
- Sq.Ft.:
- n/a
- Status:
- Active
- Beds:
- 5
- Lot size:
- 10.01 Acres
- Year built:
- 1975
- Baths:
- 4.00
- MLS#:
- 795458
- Subdivision:
- None
ADDITIONAL INFORMATION
Itâs a rare occasion when a property this special becomes available. This property gently slopes down towards the creek and encompasses expansive fields lined with mature cottonwoods. A beautiful walk to the creek will provide a relaxing and tranquil experience with the sound of running water. The property is uniquely positioned in the Lightner Creek area and receives generous amounts of sunlight throughout the day. Not your typical multi-family property, situated on both sides of Lightner Creek, and backs to hundreds of acres of State Public Lands. The beautiful main home has been owner occupied and well maintained with tasteful updates. The main house had a major remodel in 2008 and over time received additional updates. In 2022 new decks were added on the main house and garage/office. The basement is currently being updated with new flooring and paint. The 4,440-sf. main house sits on 10 acres and has irrigation rights. Itâs settled above the creek and offers serene views of the creek below and the peaceful mountains. Relax in the hot tub and you'll be immediately enchanted by the sounds of the creek flowing and the splendid sights surrounding. Upon entering the main house, you will be delighted by an expansive living room and rock fireplace, maple hardwood floors in the living/dining room that open to the second story allowing a lot of natural light into the home. This space is great for entertaining and large family gatherings. A cookâs kitchen with granite, maple cabinets, all the organizers and space one needs with walk in pantry. Appliances included Sub-Zero, Bosh dishwasher, 4 in 1 convection oven, convection stove top and microwave. There is a pleasant breakfast nook off the kitchen looking out at the spectacular views. The beautiful primary suite is on the second level and takes advantage of the mountain view and lush property below, that can be enjoyed from inside or on the deck. The primary suite is finished with tall T&G ceilings and cork plank flooring. The bathroom encompasses a soaking tub, marble flooring, nicely updated walk-in shower and functional walk-in closet. Located on the lower level of the main home is another bedroom with a full bath and walk-in shower and large laundry room. The upper level has a total of 4 bedrooms. Downstairs is a basement equipped with a fireplace, bar and sink, new flooring and paint is being updated currently. There is an unfished expansive area that is used for storage. Also, is plumbed and has an unfinished bathroom. Other buildings on the property include an old barn, great for tractor storage. A 4 car heated garage/shop with covered RV parking on the side. Above the garage is a fully finished space that could be used as a home office/recreation room. There is a ½ bathroom in this space and new deck overlooking this stunning property. This property is a surprise that also has 2 duplex units allowing 4 rental incomes. These units are 650sf-695sf. Offer a full kitchen, bathroom with double sinks and washer/dryer on the main level. Upstairs is a bedroom with a balcony. The rental history has been exceptional on these units. The renters are on month to month terms (subject to change). There is a large parking area separated from the main residence that can fit at least 8 cars. These units are in good shape and have been updated over time. They are being sold âas isâ and there is room to improve and gain even more income.The potential for this property is endless. Live in the main house and enjoy rental income, live in a rental unit and rent out the other units including the main house. Rent everything out, gain extra income by leasing out garage space, rv space or the office above the garage to tenants.Located just 10 minutes from downtown Durango and accessed on paved, County maintained roads. This property is easily accessible but gives you the feeling of being in the forest miles away from the hustle and bustle of everyday life.
$169,900
Tbd. Los Ranchitos Durango, CO 81301
- Type:
- Land
- Sq.Ft.:
- n/a
- Status:
- Active
- Beds:
- n/a
- Lot size:
- 3 Acres
- Baths:
- MLS#:
- 795322
- Subdivision:
- Los Ranchitos
ADDITIONAL INFORMATION
Beautiful heavily wooded lot with Ponderosa pine, fir and Aspen trees in sought after Los Ranchitos. Lot is very level and usable for a mountain property. Los Ranchitos has a central water system with access provided to all lots. There is a small hook up fee at the time of connection. Neighborhood is full of quality homes and roads are well maintained. Very unique opportunity for such a beautiful lot in the forest just 13 miles from downtown. Seller can not close sooner then August 21st.
- Type:
- Condo
- Sq.Ft.:
- n/a
- Status:
- Active
- Beds:
- 1
- Lot size:
- 0.01 Acres
- Year built:
- 2002
- Baths:
- 1.00
- MLS#:
- 795274
- Subdivision:
- Wildcat Condos
ADDITIONAL INFORMATION
Freshly painted, lets make a deal! This is the least expensive offering in town Durango. This condo is city close yet country quiet with biking and hiking trails right across the street in Twin Buttes. If you are a busy professional or are just looking for a condo with no exterior maintenance in a great location consider this classically styled 1 bedroom condo. This is a corner unit so there are more windows for plenty of natural light and one designated parking space right below the unit. Beautiful laminate wood floor in the living area and carpet in the bedroom. LPEA: Avg-$48 Hi-$69 Lo-$22 Atmos: Avg-$34 Hi-$63 Lo-$14

The data relating to real estate for sale on this web site comes in part from the Internet Data Exchange (IDX) program of Colorado Real Estate Network, Inc. (CREN), © Copyright 2024. All rights reserved. All data deemed reliable but not guaranteed and should be independently verified. This database record is provided subject to "limited license" rights. Duplication or reproduction is prohibited. FULL CREN Disclaimer Real Estate listings held by companies other than Xome Inc. contain that company's name. Fair Housing Disclaimer
Durango Real Estate
The median home value in Durango, CO is $446,900. This is higher than the county median home value of $422,600. The national median home value is $219,700. The average price of homes sold in Durango, CO is $446,900. Approximately 47.78% of Durango homes are owned, compared to 40.56% rented, while 11.66% are vacant. Durango real estate listings include condos, townhomes, and single family homes for sale. Commercial properties are also available. If you see a property you’re interested in, contact a Durango real estate agent to arrange a tour today!
Durango, Colorado 81301 has a population of 17,986. Durango 81301 is more family-centric than the surrounding county with 30.83% of the households containing married families with children. The county average for households married with children is 30.13%.
The median household income in Durango, Colorado 81301 is $60,521. The median household income for the surrounding county is $62,533 compared to the national median of $57,652. The median age of people living in Durango 81301 is 34.3 years.
Durango Weather
The average high temperature in July is 81.9 degrees, with an average low temperature in January of 9.6 degrees. The average rainfall is approximately 20 inches per year, with 106 inches of snow per year.
