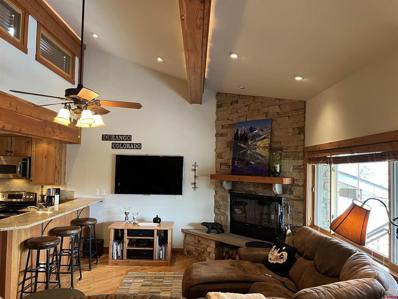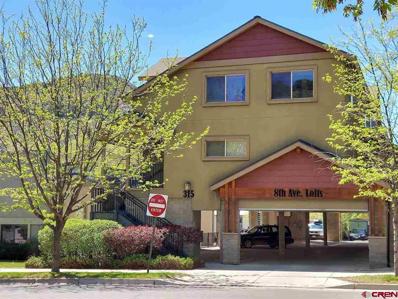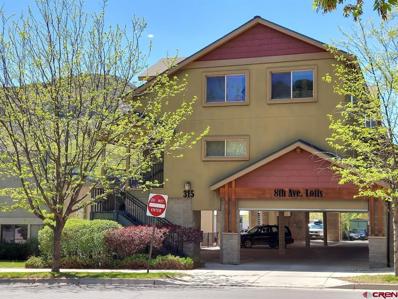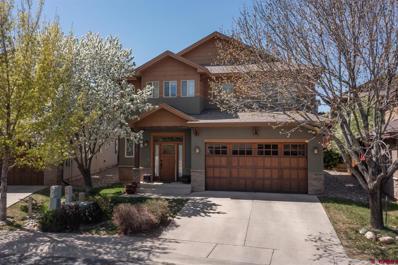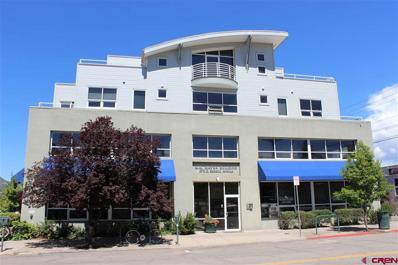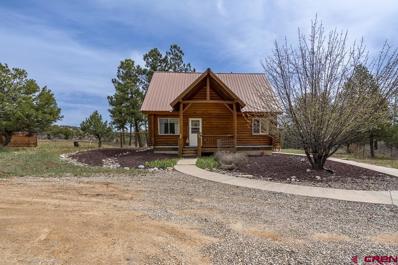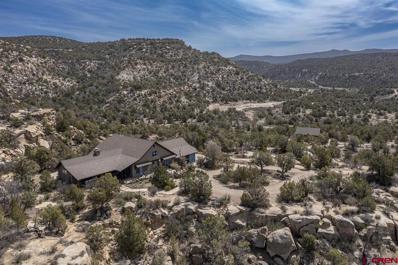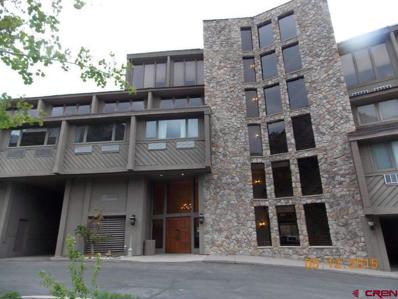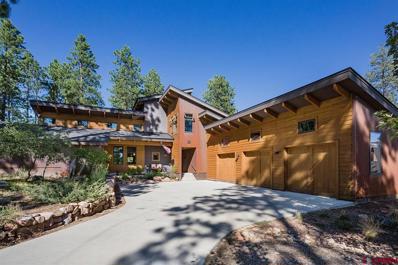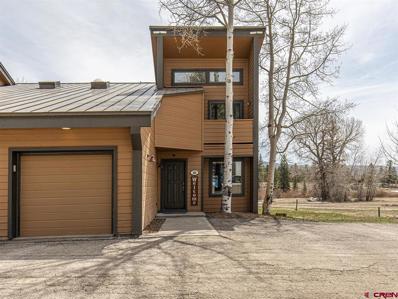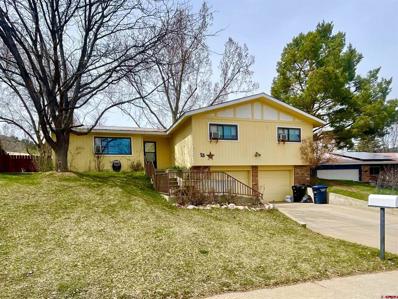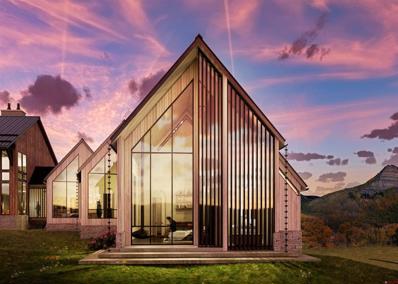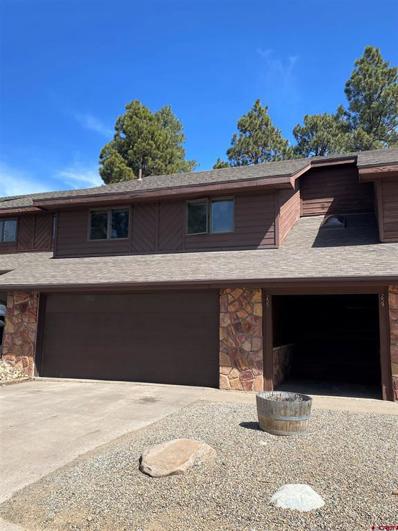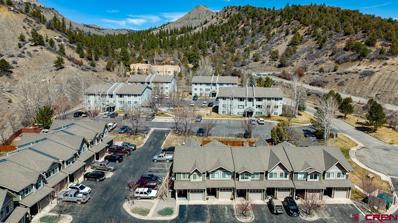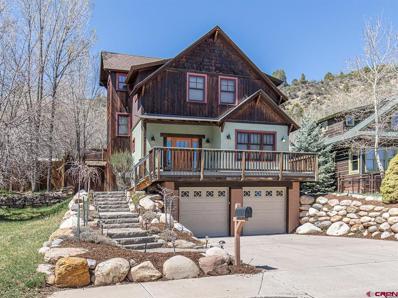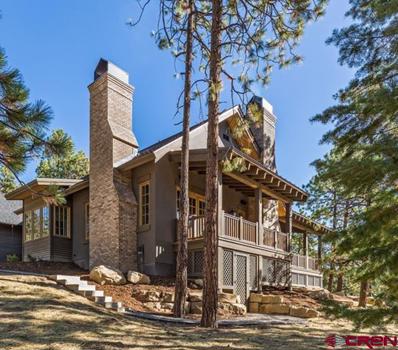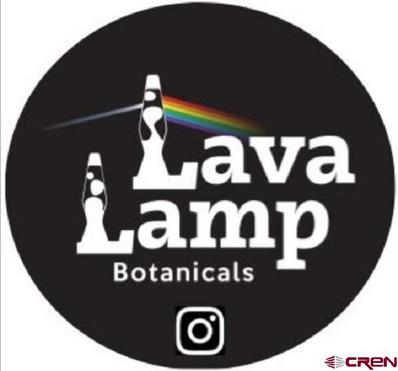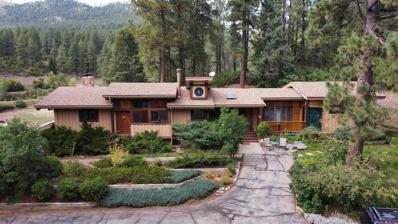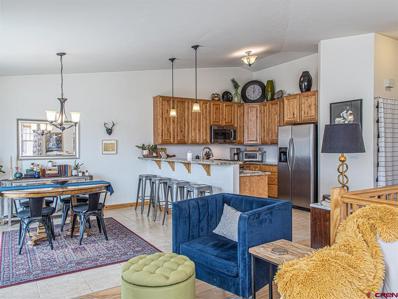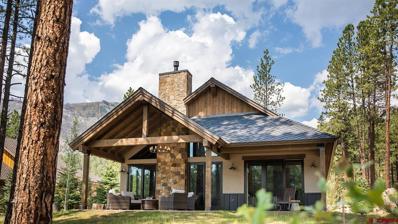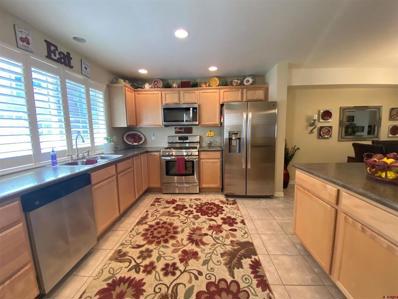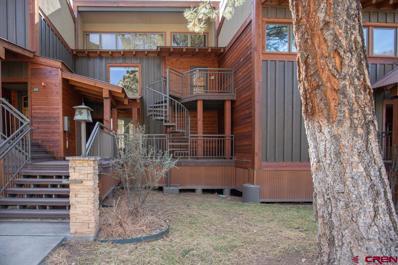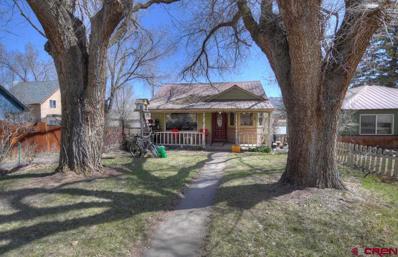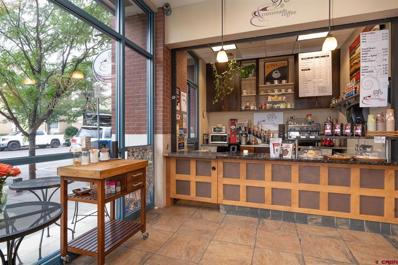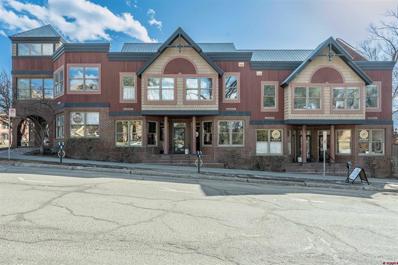Durango CO Homes for Rent
$789,000
400 Sheol Unit 17 Durango, CO 81301
- Type:
- Condo
- Sq.Ft.:
- n/a
- Status:
- Active
- Beds:
- 3
- Year built:
- 1971
- Baths:
- 3.00
- MLS#:
- 793074
- Subdivision:
- Purgatory
ADDITIONAL INFORMATION
Ski-In and Ski-Out fully renovated condo at Purgatory Ski Resort. Brimstone #17 was fully renovated approximately 14 years ago "down to the studs", including the creation of a lofted third bedroom and bath. Fully designed with architectural and engineering drawings; fully permitted. No expense was spared on finishes and interior features. Being offered fully furnished. Living room features vaulted ceiling, natural stone wood-burning fireplace, hardwood floors and abundant natural wood in the exposed beams and window/door trim. Kitchen with granite counters, tile backsplash, stainless appliances (double oven, side-by-side refridgerator, dishwasher) and alder cabinets. Breakfast bar with seating and adjoining dining area. Storage/pantry with stacking washer/dryer. Two bedrooms on the main floor, each with ensuite baths. Upstairs, the newer addition of the primary bedroom with adjoining primary bath includes double closets. Out the rear door are four locking private ski lockers. Easy access to the ski slopes (base of Lower Hades) with ski in/ski out to the Purgatory Resort. Community ammenities include a hot tub and BBQ/outdoor dining/fire pit area with amazing views of the Needles Mountain Range to the east. Property is a part of the Durango Mountain Master Association (2% transfer fee is due at Closing, to be paid by Buyer), with access to additional Durango Mountain Club ammenities including heated swimming pool, outdoor hot tubs, fitness facility, locker rooms and access to private restaurant. Listing Agent is co-owner in the property
ADDITIONAL INFORMATION
End unit with fresh paint, central a/c, trex deck, storage closet and mountain views. The foyer entrance, vaulted ceilings and plenty of windows add to the spaciousness. There are 8 units in the lofts, this is currently Commercial, see addendum. Covered parking includes a handicapped space, a bike rack along with locking mailboxes, and four additional guest spaces, as well as more parking on the side street....... According to the CCRs, the following uses are acceptable: professional occupations and services, including but not limited to, real estate, legal, government, engineering and surveying, medical, financial, public relations or other professional services..... Not allowed: manufacturing, industrial, tattoo parlor, pawn shop, beauty/nail shop, liquor or food shops, vacation rentals...... Indoor pets are allowed: 2 dogs or 2 cats or a maximum of 3 pets.
- Type:
- Condo
- Sq.Ft.:
- n/a
- Status:
- Active
- Beds:
- 1
- Lot size:
- 0.02 Acres
- Year built:
- 2005
- Baths:
- 2.00
- MLS#:
- 793020
- Subdivision:
- Other
ADDITIONAL INFORMATION
End unit with fresh paint, central a/c, trex deck (largest in complex), storage closet and mountain views. The foyer entrance (only one in the complex), vaulted ceilings and plenty of windows add to the spaciousness. There are 8 units in the lofts, this is currently Commercial, see addendum. Covered parking includes a handicapped space, a bike rack along with locking mailboxes, and four additional guest spaces, as well as more parking on the side street....... According to the CCRs, the following uses are acceptable: professional occupations and services, including but not limited to, real estate, legal, government, engineering and surveying, medical, financial, public relations or other professional services..... Not allowed: manufacturing, industrial, tattoo parlor, pawn shop, beauty/nail shop, liquor or food shops, vacation rentals...... Indoor pets are allowed: 2 dogs or 2 cats or a maximum of 3 pets.
$895,000
109 Tierra Vista Durango, CO 81301
- Type:
- Single Family
- Sq.Ft.:
- n/a
- Status:
- Active
- Beds:
- 3
- Lot size:
- 0.04 Acres
- Year built:
- 2006
- Baths:
- 3.00
- MLS#:
- 792894
- Subdivision:
- Tierra Vista Village
ADDITIONAL INFORMATION
This home speaks for itself. Location, location, location. Access to walking trails and beautiful views from Lion's Den, Hillcrest Golf Course and 5 minutes to anywhere intown! Very quiet peaceful neighborhood. This home was some of the first built in the subdivision and was built with the absolute best quality. Travertine Tile throughout, new carpet and wood floors redone last year. Yes! The brand new hot tub stays in the well maintained landscaped fenced back yard. 3 Bedroom, 2.5 Bath w/an Office. This home has all the upgrades: Recessed Vaulted Ceilings, Walk in Closets for every bedroom, Solid Pine doors, pine window trim and baseboards, Master has Jacuzzi Jetted Tub, Central A/C.
ADDITIONAL INFORMATION
Spacious and bright downtown office space with large windows, and hardwood flooring! Enter into the welcoming suite which offers plenty of room to greet clients with a waiting area, built-in reception desk, cabinetry, and kitchenette area with beverage refrigerator. The main floor of the office also hosts a large executive office with two stories of floor to ceiling windows, bringing in ample natural light and views to the north. The second floor of the suite hosts an additional open loft area with storage space. Shared restrooms are down the hall and the price includes one on-site parking space. Storage units may be available for rent for $40/ month and additional garage spaces may be available for $55/ month. An additional parking space can be purchased for $15,000.
- Type:
- Single Family
- Sq.Ft.:
- n/a
- Status:
- Active
- Beds:
- 3
- Lot size:
- 10.7 Acres
- Year built:
- 1997
- Baths:
- 2.00
- MLS#:
- 792883
- Subdivision:
- None
ADDITIONAL INFORMATION
Perched on 10+ acres, this is the quintessential log cabin in a lovely pastoral setting. Itâs a notched log home built by Precision Log Homes of Idaho (no chinking maintenance) in 1997. The home features an open floor plan on the main level containing living and dining space, kitchen, three-quarter bath, and a bedroom/office space as well. Running the length of the back exterior is a sunny enclosed porch offering 348 sq ft of flex space that extends out to an attached gazebo. A gas log stove lets you enjoy this room year round. What a great space for get-togethers or just enjoying the peace and quiet. Upstairs there is a full bath and two spacious bedrooms featuring vaulted ceilings. This home is equipped with in floor radiant heat throughout plus a Mitsubishi energy efficient ac/heating unit on the main level. The floors are all wood or laminateânot a bit of carpet in sight. There is a deer-fenced yard for gardening, pet runs, etc, as well as an oversize detached 2 car garage and separate carport large enough for RV or boat storage. No HOA and no regulations prohibiting vacation rentals. One owner, well-cared for, you could be next!
$2,990,000
1241 And 981 Thoroughbred Durango, CO 81301
- Type:
- Single Family
- Sq.Ft.:
- n/a
- Status:
- Active
- Beds:
- 4
- Lot size:
- 104.95 Acres
- Year built:
- 2002
- Baths:
- 5.00
- MLS#:
- 792699
- Subdivision:
- Florida River R
ADDITIONAL INFORMATION
Southwest Colorado Ranch at its finest! This magnificent estate property demonstrates the great deal of thought and dedication to detail that was given at each opportunity during its design and construction. Nestled among some of the most beautiful rock formations and ancient tress imaginable, this home oversees the ranch's verdant valley. Senior water rights are derived directly from the Florida River ensuring the ability and freedom to maintain the lush grounds that make it the paradise that it is. Irrigated pastures currently produce just over 2000 bales of Timothy/Orchard Certified weed-free grass annually. This home is being offered with 35 acres on the hilltop plus the 71+ acres below in the valley---see listing #792700. The 71 acre parcel includes an estimated 1700 linear feet of Florida River frontage plus two building envelopes allowing two homes each, an organic orchard, and hay barn. THE HOME: Comprised of the 3800 sq ft home and separate charming guest quarters, this home has been constructed for the utmost in visual appeal and energy efficiency. R42 insulation factor was achieved with application of Rasta block and concrete throughout all exterior walls. Originally developed in Austria, this method of construction is not only energy efficient, but is also sound absorbent and non-combustible. In addition to this advanced wall design, the concrete slab construction further creates a bedrock feel when one enters the home. The primary residence is almost 3800 square feet with three bedrooms and three bathrooms. Flooring materials range from beautiful cherry wood throughout the living areas and kitchen to individually hand-laid brick pavers in the bedroom. Each room beholds a breath-taking view of the green valley below or the incredible rock formations. The amazing great room presents a high efficiency Rumford fireplace which is uniquely accented with an ornate Rod Picket Metal Crafter screen. To top it off, the mantel was a hand-peeled cedar log found on the ranch that has been sanded to perfection. The kitchen is a chef's dream with an AGA stove imported from England as the focal point of this ranch style room. These stoves are efficient due to their cast iron design that stores heat and cooks more evenly. Open shelves throughout the kitchen allow access to your cookware effortlessly. Just off the kitchen is a preparing station that also serves as a pantry. Surrounded by bookshelves and windows to the west, the dining room begs one to slow down and enjoy a fine meal and family get-together. The large master suite is positioned to be greeted by morning sun as it rises over the sandstone hillside and old growth trees. The extra-extra large walk-in closet includes a dedicated washer/dryer. Right outside is your own flagstone patio to enjoy a morning coffee or hot tub. There is another bedroom on the main level as well as a convenient and spacious office adjacent to the master. The spiral stairs located in the hallway leads one to a very private view-filled bedroom with its own bath. This room would also make a stunning office. The heated, extra deep 2 car garage is complete with an extensive dog/cat run with safety outdoor access for your pets. There is also a shower to clean up the pets or for after a long day of skiing or working on the ranch. THE GUEST HOUSE: Much larger than most, at 1800 sq ft, , it may be difficult to get your guests to leave! It is just down the driveway a bit from the home, and has two bedrooms, one 3/4 and a half bath. The loft bedroom is large and ready for multiple beds or pool/pingpong table or additional office/workout room. The well-appointed kitchen is complete with granite countertops, travertine floors and a smaller AGA stove. Beautifully tiled bathroom at this bedroom and half bath with hickory flooring on upper level. The brick patio to the east of the unit is comfortable all day and is equipped with sound system and irrigated planters. Central air, stackable washer/dryer.
- Type:
- Condo
- Sq.Ft.:
- n/a
- Status:
- Active
- Beds:
- 1
- Lot size:
- 0.02 Acres
- Year built:
- 1974
- Baths:
- 1.00
- MLS#:
- 792564
- Subdivision:
- Tamarron
ADDITIONAL INFORMATION
One bedroom "loft condo" in main lodge with kitchenette, and full bathroom. Condominium is located on the 2nd floor with easy access to amenities including common laundry room and has windows facing West with views of the Castle Cliffs.
$1,495,000
24 Monarch Crest Trail Durango, CO 81301
- Type:
- Single Family
- Sq.Ft.:
- n/a
- Status:
- Active
- Beds:
- 4
- Lot size:
- 0.74 Acres
- Year built:
- 2010
- Baths:
- 3.00
- MLS#:
- 792523
- Subdivision:
- Edgemont Highl.
ADDITIONAL INFORMATION
This exceptional modern-mountain home in Edgemont Highlands integrates function and appeal to create a masterpiece all of its own. Designed by Kevin D Reed Architecture and Urban Design, this 3,398 SF home sits on .73 acre lot bordering common spaces with direct access to another 40 acres of BLM- a peaceful setting in the tall pines. A welcoming covered front porch leads to the entry of this 4 BD, 3 BA home. The open floor plan features a dining room that connects the great room and kitchen which flows seamlessly to the wonderful outdoor living space. The living room features vaulted ceilings with exposed beams, built-in speakers, a fireplace, and loads of windows that provide wonderful natural lighting. The kitchen is equipped with granite counters, stainless steel appliance package including double ovens, microwave/convection oven, 5 burner cooktop; a center island; and a pantry offering plenty of storage. There is an office (or 4th bedroom) with large storage room and ¾ bath that has a separate entry from the front porchâ a great spot for those working from home. There is a secondary living room perfect for more casual living, exercise equipment and such. The main-level primary suite features a large walk-in closet and a bathroom to die for. Also on the main level you will find a laundry room and separate mud room that accesses the spacious 3-car garage (920SF). Head upstairs to find two guest rooms with shared ¾ bathroom. The stained concrete floors, clean lines and overall functional floorplan add to the allure of this home. The high efficiency in-floor radiant heating system, green built quality, and low maintenance exterior all are included in this intelligently designed house made for comfortable living. The subdivision features over 200 acres of dedicated open space throughout the subdivision with access to miles of groomed walking and hiking trails, herb garden, and over a mile and a half of beautiful Florida River fly fishing, and wildlife watching. The location enjoys quick and easy access to the hospital and the airport via CR 234. Only a fifteen-minute drive to downtown amenities yet with all the peace and tranquility of a mountain property. The Metro District services the subdivision with central water and sewer; road maintenance; snow removal. Click on the virtual tour link to see a 3D floor plan and take a walkthrough of this beautiful home.
- Type:
- Condo
- Sq.Ft.:
- n/a
- Status:
- Active
- Beds:
- 3
- Lot size:
- 0.03 Acres
- Year built:
- 1984
- Baths:
- 3.00
- MLS#:
- 792509
- Subdivision:
- Needles
ADDITIONAL INFORMATION
UPDATED END UNIT NEEDLES TOWNHOME WITH GARAGE AND MOUNTAIN VIEWS! Welcome to your home in the mountains! This 3bd/3ba property is located conveniently near Purgatory Resort and has been owner occupied and extremely well kept, but is an incredible opportunity for an investor looking for a short term rental. The home has ample natural light and windows, as well as two nice private balconies off the back door and upstairs master suite for enjoying the outdoors. The property has been nicely updated with many improvements throughout including durable modern flooring, stainless steel kitchen appliances (including a new dishwasher), granite tile countertops, beautiful stone tile fireplace and kitchen backsplash, newly renovated modern tile shower/fixtures in both the master and upstairs bedrooms, and recently installed smart water heater and Quadra fire 2700 wood burning fire insert w/blowers and thermostat. The 1 car attached garage (with smart garage door opener) allows for extra storage and a perfect place to store all of your outdoor toys, whether it be a Jeep or skis/snowboards. The Needles community owners/renters can enjoy access to the community hot tub within walking distance to the home as an added bonus. Located close to the Needles Country Square and the local's favorite Olde Schoolhouse pizzeria, this is sure to be a fun spot for anyone interested in convenience of amenities and the luxury of all of the outdoor activities the surrounding San Juan Mountains have to offer!
$575,000
15 Delwood Durango, CO 81301
- Type:
- Single Family
- Sq.Ft.:
- n/a
- Status:
- Active
- Beds:
- 4
- Lot size:
- 0.21 Acres
- Year built:
- 1976
- Baths:
- 3.00
- MLS#:
- 792505
- Subdivision:
- Crestview
ADDITIONAL INFORMATION
Location, location location. In the heart of the Crestview neighborhood, on a cul-de-sac, close to schools, trail and minutes to downtown. Lived in and loved by one family. 4 large bedrooms (1 bedroom has built in cabinets and desk), wit generous closets, and 3 baths all on main level. Living area floorplan flows into dining and kitchen. Rock fireplace surround pellet stove. Nice fenced backyard with garden beds, sprinkler system, covered patio. 2 car extra deep garage with finished shop rooms, bath, plus root pantry downstairs. Almost all windows updated with vinyl-clad + air conditioner units all stay. Stunning amount of storage and so much potential. CARPETS LOOK GREAT Theywere cleaned after the photos were taken.
$6,249,999
170 Two Dogs Durango, CO 81301
- Type:
- Single Family
- Sq.Ft.:
- n/a
- Status:
- Active
- Beds:
- 4
- Lot size:
- 5.6 Acres
- Year built:
- 2022
- Baths:
- 5.00
- MLS#:
- 792483
- Subdivision:
- Two Dogs
ADDITIONAL INFORMATION
As featured in Unique Homes, Mountain Living, Haven Magazine.Situated in the beautiful mountains of Southwest Colorado, transform your dream into reality with this sophisticated and impeccably designed, Peter Zumthor-inspired, Scandinavian and Modern Farmhouse retreat. Located in proximity to the renowned Million Dollar Highway, Ouray "The Switzerland of America," and Telluride are all a short distance away. There are rare times when simplistic architecture and fundamental design combine with the perfect location, vistas, and vision. This showcase property, encompassing +-5.63 acres in the prestigious Two Dogs gated community, is one of the few remaining jewels of undiscovered Colorado. Ideally located with year-round access to world-class skiing, golfing, mountain biking, and scenic hiking trails just outside of your doorstep, this property truly provides an adventure for everyone. The spacious main living areas offer tall and vaulted ceilings of 36â, designed to impress any owner or guest upon entry. The floor to ceiling windows filter in an abundance of natural light and strategically captivate the views of Castle Rock, the peaks of the San Juan Mountains, and the countless groves of Aspen trees and natural Colorado fauna. This design offers an open living and dining concept, a premium gourmet kitchen, a seamless indoor-outdoor living space, a loft, over 2,100+ square feet of outdoor deck and entertainment space, amongst other amenities. Four private suites, all complete with walk-in closets and en-suite baths, and ceilings over 18â, were thoughtfully designed to showcase the natural beauty of this ideal location and to create the perfect home to experience the true beauty of Colorado. Under Construction in Summer 2022, and due for completion in Fall 2023, Truva Development Design offers three options for luxury finish packages for the Buyer to choose from. All options will be executed with exceptional craftsmanship, state of the art lighting, sound, and Smart Home technologies.
- Type:
- Condo
- Sq.Ft.:
- n/a
- Status:
- Active
- Beds:
- 3
- Lot size:
- 0.01 Acres
- Year built:
- 1981
- Baths:
- 3.00
- MLS#:
- 792407
- Subdivision:
- Durango West 2
ADDITIONAL INFORMATION
Don't miss this wonderfully located three-bedroom condo in the desirable Durango West 2 Subdivision. Situated just minutes from Downtown Durango, you'll be able to enjoy all that Durango has to offer while savoring the peace and quiet that living in Rural Durango provides. Once inside the entrance, you'll find a traditional floor plan with a large living room that features a gas burning fireplace and a roomy updated kitchen that connects to the cozy dining room that provides deck access. The master bedroom suite and additional guest bedroom are just down the hall and feature large windows and ample closet space. Bathroom and laundry facilities are also located on the main level. Step on down to the lower level where you'll find additional living space, a spare bedroom, office space, and access to the two car garage. Outside, the back deck is generously sized to provide your enjoyment of Colorado's wonderful seasons. Durango West 2 offers hiking tails, tennis courts, a playground, and an inviting community, and now is your chance to become a part of it!
- Type:
- Townhouse
- Sq.Ft.:
- n/a
- Status:
- Active
- Beds:
- 2
- Lot size:
- 0.02 Acres
- Year built:
- 2008
- Baths:
- 3.00
- MLS#:
- 792332
- Subdivision:
- Dakota West Sub
ADDITIONAL INFORMATION
Location Location! 5 Minutes from Downtown Durango! Rare Opportunity to Own an Awesome Upgraded End Unit Townhome w/Extra Windows, A Private Fenced Yard & an Attached Garage! Gorgeous Kitchen w/Cherry Cabinets and All Stainless Steel Appliances Included! Light & Bright Living Room! Awesome Space for Entertaining & 2 Outdoor Living Areas! Fenced Backyard and Patio off the Living Room...Perfect for BBQs, Kids, or Pets and a Covered Deck/Balcony off one of the Master Suites - to Enjoy Morning Coffee and Evening Sunsets! 2 Master Bedrooms w/ En-Suite Bathrooms! One has a Walk-in Closet and the Other Has His and Hers Closets! Convenient Upper Level Laundry Room w/ Washer & Dryer Included! HOA allows Dogs! Additional Parking Spaces Right Outside the Unit! So Many Perks to This Maintenance-Free Lifestyle! Super Close to Historic Downtown Durango w/ Tons of Shopping, Restaurants, Art Galleries, and More! The List Goes On!
$1,200,000
2865 W 3rd Durango, CO 81301
- Type:
- Single Family
- Sq.Ft.:
- n/a
- Status:
- Active
- Beds:
- 3
- Lot size:
- 0.17 Acres
- Year built:
- 2008
- Baths:
- 3.00
- MLS#:
- 792305
- Subdivision:
- Animas City
ADDITIONAL INFORMATION
Impeccably maintained green-built home with extraordinary landscaping, creating a perfect oasis with all of the conveniences of in-town living! Built in 2008 with sustainable living features, this beautiful 3 bed/ 2.5 bath mountain craftsman home features an open floor plan with gourmet kitchen, spacious walk-in pantry with laundry, wall oven with second Advanitum convection oven / microwave, wine refrigerator, range top with exhaust hood, and custom cabinetry throughout the perimeter and generously sized island with breakfast bar seating. The living room offers beautiful natural lighting, wood beam ceiling accents, built-in bookcases, and gas fireplace, all open to the kitchen and dining area. Additional entertaining and dining space easily flows to the outside covered patio space, piped for a BBQ grill, and up the stone landscaped steps to a private, completely fenced and sprinklered backyard with lush lawn, perennial ground coverings cascading along the stone retaining wall with additional stone landscaped steps leading to the terraced garden with plentiful herbs and raised beds. Sliding patio doors lead from the master bedroom suite into the backyard as well. The second floor of the home offers a bonus living space/ office / workout room in addition to two nicely sized bedrooms and full bath. The garage level offers a mud room with space for gear, an under stair storage closet (perfect for wine storage), utility sink, and access to additional crawl space storage. The home features radiant in-floor heating throughout to keep you comfortably warm in the winter, and perfect opportunities to enjoy cool summer evenings in the shade of the front deck to soak in the views. Located near the end of this section of West 3rd Avenue, there is no through traffic, creating essentially a neighborhood cul-de-sac, just blocks away from Animas Mountain, Durango's Recreation Center, and Animas River Trail, and walking distance to dining selections along North Main Avenue as well as the entire spectrum of K-12 schools.
$2,950,000
3540 Durango Cliffs Durango, CO 81301
- Type:
- Single Family
- Sq.Ft.:
- n/a
- Status:
- Active
- Beds:
- 4
- Lot size:
- 35.01 Acres
- Year built:
- 2016
- Baths:
- 5.00
- MLS#:
- 792243
- Subdivision:
- Cliffs Of Dgo.
ADDITIONAL INFORMATION
If your checklist consists of high end finishes, the perfect location, and a fantastic design this 35 acre estate behind the gates at The Cliffs is one you do not want to miss. Just a few minutes from downtown Durango this subdivision features all paved roads, cell coverage, fiber internet owned by the HOA, and a tranquil escape from the everyday hustle and bustle. Turning down the driveway you see a gorgeous two building setting: the front is the main home, and the left is the guest cottage which features three suited bedrooms, with private access and suited balcony decks overlooking the forest and mountain views.The guest cottage has full walk in tiled showers, spacious enough for multiple beds. The main home has white washed interior, imported barn-wood floors, three fireplaces, and over 10 walk out double doors with gorgeous custom transom windows above. The home utilizes imported cypress from New Orleans including the libraryâs ceiling. This homes plan provides an abundance of airflow on the perfect Colorado days and tons of natural light. The open floor plan is one to be appreciated and flows nicely from the living room, dining room, and kitchen. The kitchen has top of the line appliances, a color matched refrigerator, a baking nook, and a stove top pot filler to name a few. Those with pets or outdoor enthusiasts will appreciate the oversized attached and heated two car garage, and the entry breezeway that features a nice dog wash/tiled sink space. There has been no expenses spared on this home, it has been pre- inspected and will be a true treasure for the next owner. Both homes are ALL single level the architects were JP Rothwell, Wilson Structural Engineering and built my Aaron Taylor Construction. All showings require proof of funds/ pre-approval and agents accompany through the gate to the home. Photos by Christopher Marona, and Wes Oswald
$753,600
Tbd Tbd Durango, CO 81301
ADDITIONAL INFORMATION
LavaLamp Botanicals is a start-up wholesale boutique indoor cultivation focused on production of premium, terpene-rich, small batch craft flower and bubble hash. LavaLamp Botanicals serves the legal Recreational/Retail (vs. Medical) cannabis market in CO. The plants are grown in living soil with 100% organic inputs in a carefully controlled, completely indoor environment. No pesticides are ever used. All plants are hand watered and hand trimmed to order. Growing customer base located locally and in Denver, Aurora, Thornton, Ft. Collins, Pueblo, and Trinidad; with significant potential to deepen market penetration with a dedicated sales and marketing staff and resources/materials. Current strains being grown are: Pre-98 Bubba Kush, Pakistani Hash Plant, Garlic Skunk, Scott's OG, Axilla Purple Gas, GG#4, 818 Headband. As one of the first states to legalize recreational marijuana, Colorado has an established and mature market, and according industry sources, economic signs for cannabis are pointing up - the legal cannabis industry is expected to grow from $16 billion in 2020 to more than $40 billion in 2025. Seller is willing to stay on and train new ownership for up to one year to help achieve the pro forma projections. Business professionally valued by a CFA. All LED grow lights included in sale. More pictures and videos can be found on Instagram at lavalamp_botanicals.
$825,000
12199 Cr 240 Durango, CO 81301
- Type:
- Single Family
- Sq.Ft.:
- n/a
- Status:
- Active
- Beds:
- 2
- Lot size:
- 34 Acres
- Year built:
- 1980
- Baths:
- 3.00
- MLS#:
- 792120
- Subdivision:
- None
ADDITIONAL INFORMATION
One of a kind mountain retreat/horse property. Enjoy 34 acres of privacy with deeded National Forest access. Endless trails right out your doorstep for horseback riding, hiking, and mountain biking. This unique custom home features two bedrooms and three baths with a total of 3237 sq ft. A large two-story, two-bath, one-bedroom main home with an attached one-bedroom, one-bath in-law suite which is currently rented month-to-month to a long-term tenant; tenant would love to stay, and would be interested in caretaking if needed. The home had a major remodel in 2006 which included a gourmet kitchen in the main living area; the in-law suite was also remodeled. One remaining area that could use a re-do is the master bath. Along with the home comes a detached two-car garage with workshop. In addition, there is a huge 54âx96â metal indoor riding arena, complete with electric sodium vapor lighting, three horse stalls, a hay loft and tack room. There is also a nice flat area behind the arena that would make an excellent place for a round pen. The property shares a trail easement with Colorado Trails Guest Ranch next door for even more riding and hiking opportunities. Water is provided through a shared well agreement with Colorado Trails (they have a high-producing well which was tapped in 2012). Shearer Creek crosses the property, and you have access to the public trail which connects to The San Juan National Forest trail system. There is no HOA to worry about, but the neighbors to the North at Los Ranchitos have a good one that keeps their properties looking great. On the West side is Colorado Trails, and they keep it up for their guests. The best of both worlds! SHOWN BY APPOINTMENT ONLY. Please ask your Buyers, if they drive by, to not go up the driveway; the house sits at the top of the driveway and is not visible from the CR.
$575,000
175 Metz Unit 201 Durango, CO 81301
- Type:
- Townhouse
- Sq.Ft.:
- n/a
- Status:
- Active
- Beds:
- 3
- Lot size:
- 0.03 Acres
- Year built:
- 2009
- Baths:
- 3.00
- MLS#:
- 792003
- Subdivision:
- Mountain Trace
ADDITIONAL INFORMATION
This meticulously maintained, bright and sunny end-unit townhome at Mountain Trace offers unobstructed views of Animas Mountain, Perins Peak, and the beauty of Durango's open space beyond. Originally constructed in 2009 and since remodeled, this home hosts a high quality of finishes including engineered wood flooring, custom cabinetry, solid wood doors, travertine tile bathroom counters and shower surrounds, and kitchen with features that include granite countertops, raised breakfast bar, Blanco sink, stainless steel appliances, and subway tile backsplash. Appliances include a newer range/oven, dishwasher, and microwave as well as a new water heater with easy access shutoff and new Samsung stackable washer and dryer. Air conditioning was also added recently. Step inside the entryway, the perfect place to shed your layers from your day adventuring in Durango, which provides access to the two-car tandem garage, hallway utility closet, and guest room with en-suite half bath. The open stairs lead you to the upper level, offering a bright and inviting spacious living/dining floor plan with plentiful natural light and balcony facing the mountain views and stunning sunsets. The master bedroom has a double sink vanity and a walk-in shower, while the adjacent bedroom is served by the hallway full bath. If you are looking for a fenced area for your pets, the side door offers the perfect access to create an outdoor playground for your four-legged family member. (See examples of fenced areas currently approved, with the one on the north side of the complex as a larger option.) This location in the neighborhood is a quiet area with no through-traffic, within city limits and walking distance to amenities like Bread Bakery and Yoga Durango. This specific location allows for ample guest and overflow parking just across from the front door. This is the perfect place to call home with easy access to enjoy all that Durango has to offer! Note the guest room does not currently have a closet.
$1,600,000
2537 Glacier Club Durango, CO 81301
- Type:
- Single Family
- Sq.Ft.:
- n/a
- Status:
- Active
- Beds:
- 2
- Lot size:
- 0.34 Acres
- Year built:
- 2019
- Baths:
- 3.00
- MLS#:
- 791970
- Subdivision:
- The Glacier Club
ADDITIONAL INFORMATION
A rare opportunity to own a single level home in the coveted, private Glacier Community with no attached walls. This Glacier âIron Horseâ Cabin is an exquisite property located along the premier Mountain Golf Course. Encased by national forest, protected wetlands and some of the most visually inspiring golf courses in the west, you'll find this luxurious home just miles from historical downtown Durango and Purgatory Ski Resort. This setting delivers a harmonious blend of solitude, unspoiled views and a built-in social club with low maintenance to provide easy of mind to lock nâ leave. Quality craftsmanship and architectural ingenuity are present throughout in the latest generation of these Glacier homes. This layout provides all of the living you need on the main level including a main suite and a guest suite. The main suite lives large and provides access to a covered patio overlooking dramatic scenes of the Animas Valley. An impressive bathroom suite creates a spa-like feel and sanctuary within the home. Heated floors warm your toes year-round throughout the home and stylish, luxury finishes span the kitchen, living room and bar. The spacious kitchen opens to the dining and living room all surrounded by windows and patio spaces, bringing the outdoors in. A two car garage includes a golf cart space with a separate drive and golf cart garage door. Endless amenities and activities in the winter and summer months are available for residents of this community. Live in this private residence worry and hassle free where landscaping, snow removal and other white glove services are provided for owners to ensure time is spent enjoying the area to the fullest. Amenities include 36 holes of awarded golf, tennis, pool, spa, native hiking trails, fitness facilities, restaurants and more.
- Type:
- Townhouse
- Sq.Ft.:
- n/a
- Status:
- Active
- Beds:
- 2
- Lot size:
- 0.01 Acres
- Year built:
- 2007
- Baths:
- 3.00
- MLS#:
- 792039
- Subdivision:
- Canyon Terrace Th
ADDITIONAL INFORMATION
Immaculate turn-key Canyon Terrace Townhome with access to BLM Land. 2 bedroom, 2.5 bath townhome with a tandem 2 attached car garage. Great layout. The main level is open with a spacious kitchen, dining, living room and guest bath. 3 season living on the large covered east facing deck overlooking the courtyard. The kitchen is spacious with an extra set of pantry cabinets plus bar seating. The upper level has 2 master bedrooms, each with their own bathrooms. The furnace and water heater are located in the upper-level closet. The garage, laundry and utility sink are on the lower level. So many extras; air conditioning, plantation shutters throughout, stainless appliances, fire sprinkler system and more. This unit is impeccably maintained, sunny and peaceful. Seller is leaving the furnishings and décor. You can move right in. Quick occupancy possible. Dogs and cats allowed. COMPLEX, LOCATION AND HOA Convenient location in the 160 corridor across the valley from Walmart just 5 miles from downtown Durango. The complex is tucked in below the hillside adjacent to BLM public land. There is direct access into the trails in the Horse Gulch area for hiking and mountain biking. Close to the river trail for paved walking and biking. This unit overlooks the grassy courtyard, playground equipment, grill and picnic tables that is maintained by the HOA. Beautiful mature landscaping. Dues are $250 per month. They include exterior maintenance, building insurance through American Family, trash/recycle dumpsters, landscaping, common area maintenance and snow removal, management, mailbox kiosk. See budget. Management company is Durango Property Management. MONTHLY UTILITY AVERAGES: All central utilities. City of Durango water $55, South Durango Sanitation $50, La Plata Electric $45 and Atmos Natural gas $47. PETS ALLOWED: Covenants allow for 2 dogs or 2 cats and no more than 3 pets. Leashes required. Nuisance provisions. See covenants Sec. 3.4 page 6.
- Type:
- Condo
- Sq.Ft.:
- n/a
- Status:
- Active
- Beds:
- 2
- Lot size:
- 0.04 Acres
- Year built:
- 1973
- Baths:
- 3.00
- MLS#:
- 791897
- Subdivision:
- Tamarron
ADDITIONAL INFORMATION
This exceptionally nice remodeled condo is perched on a ridge with excellent views of the Glacier Valley golf course hole #8. This location also offers easy access as it is the closest to both the Valley Club house (walking distance) and the entry to Tamarron off of Highway 550. This condominium has been in the same ownership and NOT in the rental program for over 3 decades. However, as one of the larger units in Tamarron, the flexibility for renting is attractive.
$650,000
3184 W 2nd Durango, CO 81301
- Type:
- Single Family
- Sq.Ft.:
- n/a
- Status:
- Active
- Beds:
- 4
- Lot size:
- 0.13 Acres
- Year built:
- 1953
- Baths:
- 2.00
- MLS#:
- 791822
- Subdivision:
- Animas City
ADDITIONAL INFORMATION
In town property with tons of possibilities! Looking for a 4 bedroom home in town where you can put in some sweat equity? Look no further. This home has the possibility of doing making a mother in law set up downstairs. There's real hardwood floors and a full laundry room on the lower level and a fenced in back yard. This "mid century modern" home is just waiting for its new owner. Convenient to the river trail, trolley, city market and the north animas business district. Come make this diamond in the rough yours! Utilities: LPEA-$150 Avg, $270 High, $90 Low Utilties: LPEA-$150 Avg, $270 Hi, $90 Lo; Atmos: $35 Avg, $65 Hi, $13 Lo
ADDITIONAL INFORMATION
An established coffee shop for sale in the heart of downtown Durango! The shop has been in business for over ten years. It hasÂa loyal clientele and yet so much room for growth! The shop comes a turnkey with all the necessary equipment and has indoor and outdoor seating. Current shop hours are from Monday-Friday, closed on weekends.
ADDITIONAL INFORMATION
Completely remodel office condo in the perfect in-town location. Why keep paying rent when you can own! This upper level unit features three office spaces, a half-bath and second sink in the large office. The main office area is spacious at 11' x 23' and opens to a private balcony patio. The separate 2nd room office room which overlooks 12th street and Buckley park is 14' x 14.5'. The upper loft area (10.5' x 11.5') is filled with natural light provided by two skylights. Gas(heat), water, sewer, trash and insurance are all included in the HOA. Low maintenance brick construction make this an incredible investment. Hanging lights in private room are hypnosis lights and are excluded. Electric runs approx $45 a month.

The data relating to real estate for sale on this web site comes in part from the Internet Data Exchange (IDX) program of Colorado Real Estate Network, Inc. (CREN), © Copyright 2024. All rights reserved. All data deemed reliable but not guaranteed and should be independently verified. This database record is provided subject to "limited license" rights. Duplication or reproduction is prohibited. FULL CREN Disclaimer Real Estate listings held by companies other than Xome Inc. contain that company's name. Fair Housing Disclaimer
Durango Real Estate
The median home value in Durango, CO is $446,900. This is higher than the county median home value of $422,600. The national median home value is $219,700. The average price of homes sold in Durango, CO is $446,900. Approximately 47.78% of Durango homes are owned, compared to 40.56% rented, while 11.66% are vacant. Durango real estate listings include condos, townhomes, and single family homes for sale. Commercial properties are also available. If you see a property you’re interested in, contact a Durango real estate agent to arrange a tour today!
Durango, Colorado 81301 has a population of 17,986. Durango 81301 is more family-centric than the surrounding county with 30.83% of the households containing married families with children. The county average for households married with children is 30.13%.
The median household income in Durango, Colorado 81301 is $60,521. The median household income for the surrounding county is $62,533 compared to the national median of $57,652. The median age of people living in Durango 81301 is 34.3 years.
Durango Weather
The average high temperature in July is 81.9 degrees, with an average low temperature in January of 9.6 degrees. The average rainfall is approximately 20 inches per year, with 106 inches of snow per year.
