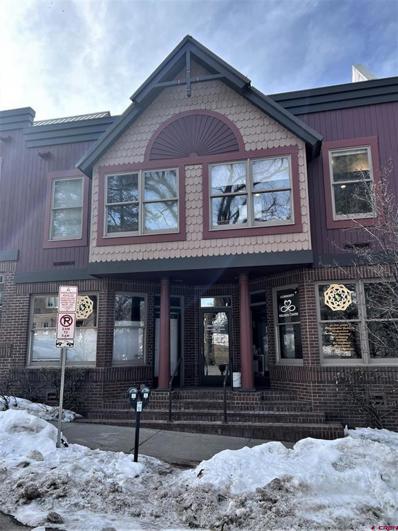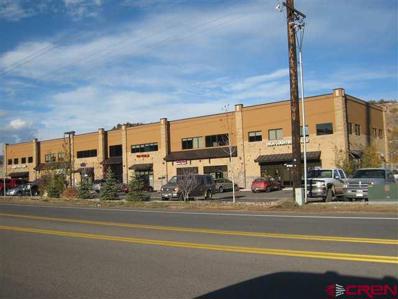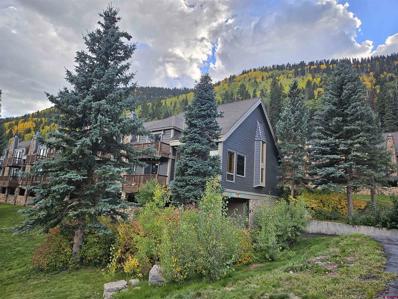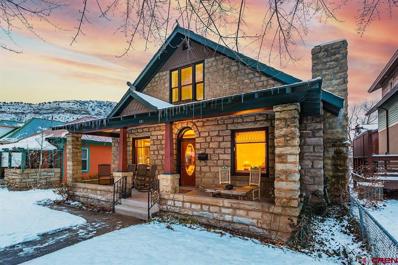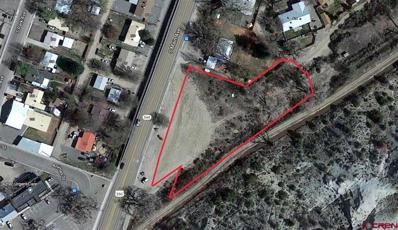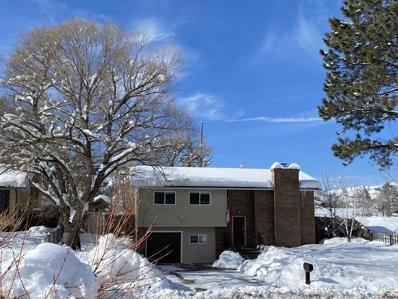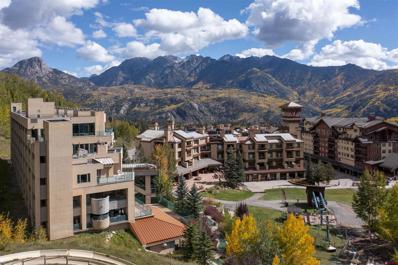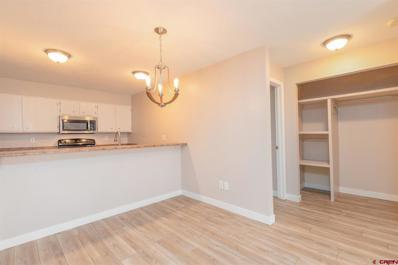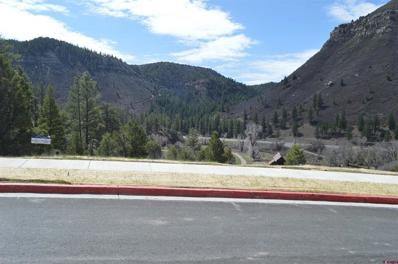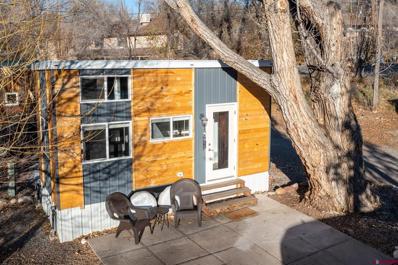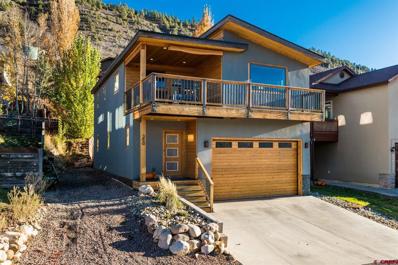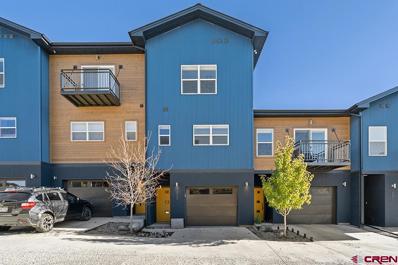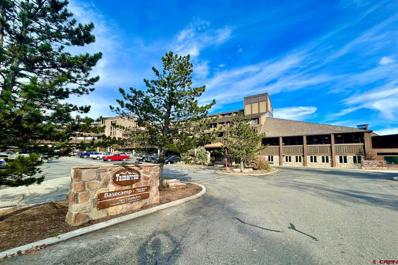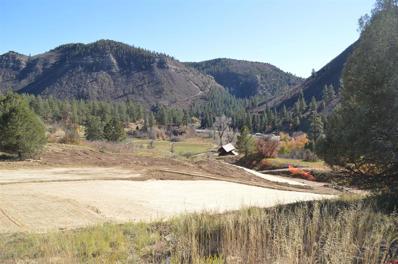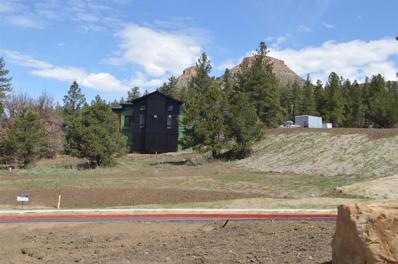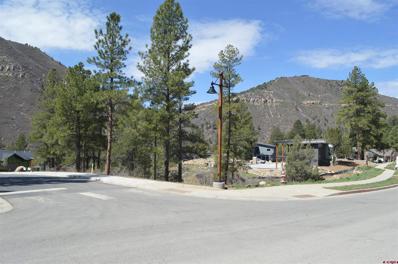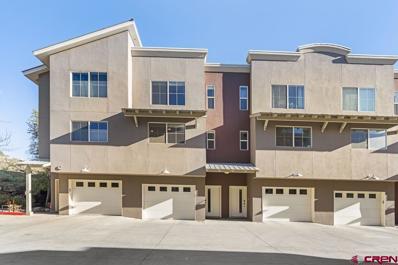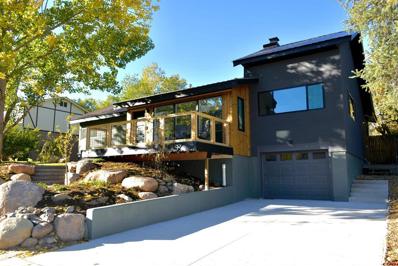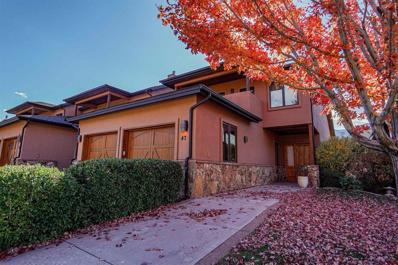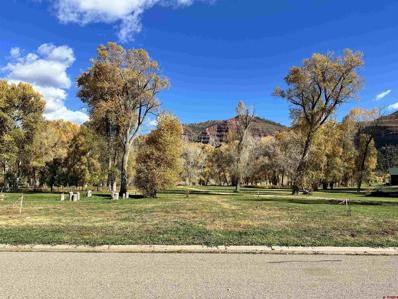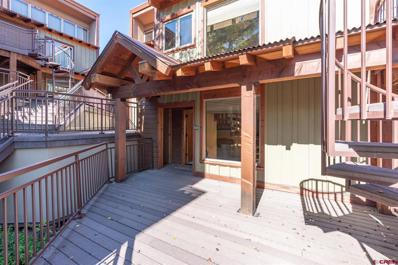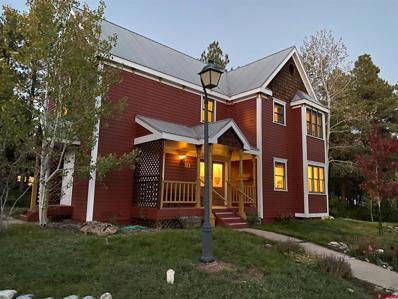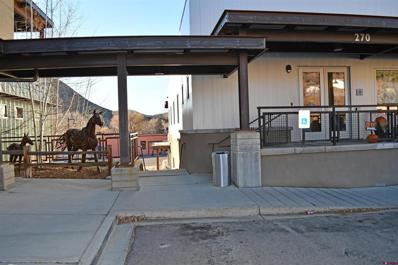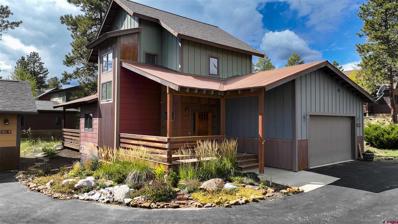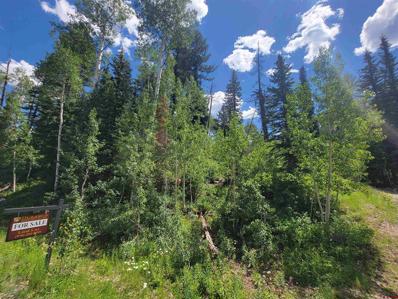Durango CO Homes for Rent
- Type:
- Office
- Sq.Ft.:
- 702
- Status:
- Active
- Beds:
- n/a
- Year built:
- 1984
- Baths:
- 1.00
- MLS#:
- 801462
ADDITIONAL INFORMATION
Looking for downtown office space? This is your opportunity to own your own space rather than lease, and do so at a reasonable price! Or if you're looking for an investment, this would be a desirable locationfor a wide variety of tenants. The space is currently used by an attorney and offers multiple configuration opportunities. In addition to being more affordable than most Main Avenue spaces, this office condo complex enjoys quick access to Buckley Park - Durango's only downtown park. Favorable location makes it desirable for you, your employees and customers/clients.
ADDITIONAL INFORMATION
942 sq ft Professional office on 2nd level, corner unit with windows and sunshine, elevator access open floor plan. Common area deck, common restrooms, plenty of parking, and high speed internet access. Available for purchase with lease for $1,249 per month NNN, plus C.A.M. fees, plus taxes through July 10, 2026 with 3% annual increases. Prime BUSINESS CONDO has 942 gross sq. ft. is a corner unit with two walls of windows. Built in 2006 the Telluride Iron Works Retail Center is a busy "Class A" Commercial facility with Highway visibility, easy elevator access, and plentiful non metered parking on all sides of building. Enhance most any business in this quality location with many professionals and medical offices. Adjacent dental office Suite #203 is also on the market for $325,000.
- Type:
- Condo
- Sq.Ft.:
- n/a
- Status:
- Active
- Beds:
- 3
- Lot size:
- 0.05 Acres
- Year built:
- 1982
- Baths:
- 3.00
- MLS#:
- 801024
- Subdivision:
- Cascade Village
ADDITIONAL INFORMATION
This picturesque 3 bedroom 3 bathroom corner unit, at Cascade Village offers spectacular unobscured views of the Needles Range and easy access to skiing and mountain biking, with a 5 minute shuttle ride to Purgatory. Short-term rentals are allowed, making this a fantastic vacation getaway all year round! With lofty, vaulted ceilings, and bright well lit rooms with many windows bringing the outdoors in to this haven in the mountains. This cozy yet spacious unit offers wood burning fireplace insert (stocked by the home owners association) washer and dryer in the unit, and two undercover parking spots. Enjoy the rustic lodge feel and gorgeous mountain views from the south facing windows of this unique corner unit. Option to add a large wrap around deck to this corner unit please ask agent for more information. Take advantage of all the amenities Cascade Village has to offer, including a restaurant, tennis courts, fitness room, hot tubs and indoor pool. Reach out for estimated income projections and schedule your showing today!
$1,295,000
531 E 3rd Durango, CO 81301
- Type:
- Single Family
- Sq.Ft.:
- n/a
- Status:
- Active
- Beds:
- 4
- Lot size:
- 0.17 Acres
- Year built:
- 1919
- Baths:
- 2.00
- MLS#:
- 800604
- Subdivision:
- Mountain View
ADDITIONAL INFORMATION
Classic historic stone bungalow in a prime 3rd Ave location in downtown Durango. This home represents the best of 1920s artisan craftsmanship with modern conveniences. Located on the quiet end of 3rd Avenue only 2 blocks from Main Ave, this Victorian home is constructed of hand hewn stone blocks and enjoys many other unique features - beautiful covered front porch, hardwood floors, wood burning fireplace, custom woodwork throughout, gorgeous outdoor living areas, lush gardens with a pergola and garden shed, outdoor fireplace, and a 3-car garage accessed with a long, off-street driveway. With two bedrooms, one bathroom and a kitchen on each level, plus a fully finished basement, this home has many versatile uses. It can be used as a phenomenal 4 bedroom single-family home using the upstairs as a magnificent master suite or as a family rec area. Or it could also be used as a duplex with 2 bedrooms and a bath and kitchen on each level. A light-filled sunroom in the rear of the home serves as a sweet office or flex-space while the basement is large enough to serve as a gym, playroom, home theatre, art studio or hobby room, with loads of storage. This is a unique historic property with a perfect downtown location.
$69,900
5XX Main Aztec, NM 81301
- Type:
- Land
- Sq.Ft.:
- n/a
- Status:
- Active
- Beds:
- n/a
- Lot size:
- 1.49 Acres
- Baths:
- MLS#:
- 800585
- Subdivision:
- Other
ADDITIONAL INFORMATION
Nearly 1.5 acres with excellent Highway Frontage on South Main in Downtown Aztec New Mexico. Zoned O-1: Office/Institutional. This district is established to permit R-1 and R-2 uses (Sections 26-11 and 26-12), plus offices, hotels, institutional, and service uses that are compatible with high-density residential areas. This allows for single or multi-family dwellings, offices, or hotels/motels. TONS of options to build. Lest than a block from Urgent Care or the Post Office. 40 minutes from Durango, CO and 20 minutes from Farmington, NM.
$625,000
2911 Holly Ave Durango, CO 81301
- Type:
- Single Family
- Sq.Ft.:
- n/a
- Status:
- Active
- Beds:
- 4
- Lot size:
- 0.25 Acres
- Year built:
- 1977
- Baths:
- 3.00
- MLS#:
- 800572
- Subdivision:
- Easter Heights
ADDITIONAL INFORMATION
SPACIOUS IN TOWN HOME ON LARGE LOT 4 bedroom, 2.5 bath Durango home. Nice privacy with mountain views. This 1888 s.f. floor plan lives big! Large lot and a fenced backyard with a 12x8 storage shed. Lots of space inside and outside.  MAIN LEVEL has the kitchen and living room with a wood burning fireplace, brick hearth and built in bookcases. Dining room with a slider to the backyard. The master bedroom has a 3/4 attached bath. The 2nd bedroom and a full hall bath.  LOWER LEVEL has 2 bedrooms, a ½ bath, washer, dryer, under stair storage and access to the heated garage. GARAGE is currently a 1 car garage with a workshop but has the potential to be returned to a 2 car. New garage door and keyless entry. THE LOT is ¼ acre with mature landscaping privacy fenced backyard and a storage shed. A full sprinkler system was added in 2015 and the backyard was resodded at that time. The south fence was replaced, and a large new deck added in 2017. The mountain views are spectacular from here. A great place to entertain and lots of room to play. There is a trail to Riverview School and the new public garden project called SOIL, to the north of the fence on the City Land. EXTRA THINGS OF INTEREST: Front lower-level bedroom was a family room and behind the east wall is a moss rock wall and fireplace which could be exposed for an additional fireplace in the lower level. This is an all-electric house with, in ceiling radiant heating and baseboards. Possibility to add a fireplace insert (wood or pellet) for an additional heating system. The large lot next door is owned by the City of Durango. It is a future park site. There are no plans for development at this time, but owners need to always stay aware of any changes made by the City that could affect them. This home has been updated through the years such as new roof, windows, and siding in 2005. Bathroom updates in 2011. Cellular shades throughout. New deck in 2017. Full sprinkler system and new backyard sod in 2015 and more. There was a darkroom in the wall of the garage workshop area at one time and the plumbing is still there. UTILITIES: La Plata Electric Average $190 per month. Water, Sewer and Trash City of Durango, Averages $74 per month. Trash day is Tuesday. Many choices of internet. Seller used Spectrum Charter. Seller uses Lupine Lawn Care and the sprinkler system is serviced by San Juan Water Works.
$1,400,000
117 Needles Unit #720 Durango, CO 81301
- Type:
- Condo
- Sq.Ft.:
- n/a
- Status:
- Active
- Beds:
- 3
- Lot size:
- 0.04 Acres
- Year built:
- 1985
- Baths:
- 3.00
- MLS#:
- 800181
- Subdivision:
- Eolus Condos
ADDITIONAL INFORMATION
A rare three-bedroom condo with a lockout master suite. Top floor, with breathtaking panoramic views and direct ski in/ski out access! 2 master bedrooms with balconies and private baths, with 3 bedrooms and 3 bathrooms total. This unit faces both the ski slopes and stunning Needles Mountains and is being sold fully furnished. All new furnishing bought in the last 6 months. The Eolus building has two large hot tubs and a seasonal pool strictly for use by its owner and guests. Additionally, owners will have full access to the DMMA private club across the plaza in the Purgatory Lodge. Private year-round pool and expansive hot tub, fitness facility, tennis courts. Private owner's restaurant and Bar.
- Type:
- Condo
- Sq.Ft.:
- n/a
- Status:
- Active
- Beds:
- 2
- Lot size:
- 0.02 Acres
- Year built:
- 1973
- Baths:
- 1.00
- MLS#:
- 799952
- Subdivision:
- Terrace Gardens
ADDITIONAL INFORMATION
Completely updated 2 bedroom, 1 bathroom condo located in town! This cozy unit has all new paint, flooring, painted cabinets, new hardware, and a bonus room! Bonus room has privacy doors and a brand new murphy bed and can be used as an additional living space, office, or work out room. This unit also has a 1-car covered assigned parking space as well as an uncovered assigned parking space. Terrace Gardens HOA dues include snow removal, natural gas, water/sewer/trash, landscaping, building insurance, exterior maintenance and groundskeeping. There is also an on-site laundry room that is is steps away from the unit as well as a separate detached storage room perfect for your all-season gear!
- Type:
- Land
- Sq.Ft.:
- n/a
- Status:
- Active
- Beds:
- n/a
- Lot size:
- 0.33 Acres
- Baths:
- MLS#:
- 799902
- Subdivision:
- Twin Buttes
ADDITIONAL INFORMATION
127 Wild Chives Ct. (Lot 111) is a new single family build sites at Twin Buttes. Twin Buttes is a one of a kind subdivision just a couple miles from Downtown Durango. Twin Buttes offers city utilities including water, sewer, natural gas, La Plata Electric, city trash and recycle services, city road maintenance and snow removal, sidewalks, and city parks. Twin Buttes Metro parks including pickle-ball court, paved trails that connect to 12 miles of single track mountain biking and hiking trails, and High Speed internet or Fiber optic to every lot with NO HOA Dues. Come and tour Twin Buttes and see why so many have chosen to call Twin Buttes their home.
- Type:
- Manufactured Home
- Sq.Ft.:
- n/a
- Status:
- Active
- Beds:
- n/a
- Lot size:
- 0.01 Acres
- Year built:
- 2020
- Baths:
- 1.00
- MLS#:
- 799699
- Subdivision:
- Island Cove Mobile Home Park
ADDITIONAL INFORMATION
Tiny home living at it's finest! Designed by the Seller and completed in 2020, thoughtfulness of the layout and pride of ownership shows. This home has all the necessities and more; a full kitchen, full bathroom, living area, and two lofts. Loft one is the primary bedroom and loft two is currently used for storage, but can easily be a second bedroom with space for a full bed. Home is being sold partially furnished. A buyer may opt to keep the home in place at Island Cove - a great location close to downtown Durango and the Animas River. The site includes dedicated parking, and a cute yard area to relax and enjoy the sounds of nature. Buyer may also choose to have the home moved to a new location after closing.
$775,000
350 Jenkins Ranch Durango, CO 81301
- Type:
- Single Family
- Sq.Ft.:
- n/a
- Status:
- Active
- Beds:
- 3
- Lot size:
- 0.1 Acres
- Year built:
- 2017
- Baths:
- 3.00
- MLS#:
- 799611
- Subdivision:
- Sky Ridge
ADDITIONAL INFORMATION
Located in the convenient and desirable Sky Ridge Subdivision, this detached home is set back from Jenkins Ranch Road on a private drive with 7 other homes. Built in 2017, this 3 bedroom, 2.5 bathroom home offers a functional and versatile floor plan. The Douglas fir timber staircase welcomes you into this tastefully designed home leading you upstairs to the living room and dining room with matching wood floors. The kitchen boasts walnut cabinetry, eco-friendly Paperstone counters, GE appliances including an induction cooktop range, and ample open shelving. The large picture window presents expansive views of the La Plata Mountains from the kitchen, living room, and dining room with the option to dine al fresco on the covered balcony and large deck. The spacious primary suite is located on the upper level accented by built-in shelving and plenty of room for a home office. Pass through the large closet to the primary bathroom featuring a curbless shower with custom tile. Two additional bedrooms are located downstairs as well as a full bathroom with a custom vanity and solid stone counter. Increased insulation with double wall construction and triple pane windows. Mini-split systems provide heating and cooling throughout the home as well as baseboard electric heating in the downstairs bedrooms to keep them cozy this winter. There is a high efficiency HRV system to provide circulated air to this well-sealed home. Featuring a 7 kW PV solar system with an LPEA net-metering program combined with the efficient construction can allow the occupants to choose to live at ânet zero" under the right circumstances. Enjoy all that Sky Ridge has to offer with easy access to the hiking and biking trails of Horse Gulch and Raiders Ridge, as well as Jenkins Ranch Park including tennis courts, playground equipment, and a large grassy area.
$575,000
220 Metz Unit 803 Durango, CO 81301
- Type:
- Townhouse
- Sq.Ft.:
- n/a
- Status:
- Active
- Beds:
- 2
- Lot size:
- 0.02 Acres
- Year built:
- 2019
- Baths:
- 3.00
- MLS#:
- 799554
- Subdivision:
- Mountain Trace
ADDITIONAL INFORMATION
Extremely attractive and inviting contemporary townhome is thoughtfully designed and conveniently located. Clean lines and quality finishes describe this two bedroom unit built in 2019. These popular townhomes have appealing low maintenance exteriors and very practical floor plans. Spacious great room has well appointed kitchen, cabinetry, countertops, and solid white oak flooring throughout. Entryway and bathroom floors are all tiled. Dining space has access to back balcony which is adjacent to hillside open space---such a great spot to enjoy! Main level separate office space could have so many uses! Coat closet and half bath are located close-by. Two good-sized bedrooms, each with its own full bath, the laundry area and a storage closet are found on upper level. The bedrooms are bright and have good closet spaces. Large windows throughout, this home has great space and light. Tandem two car garage is oversized and has extra room for toys. Furnace and hot water heater are placed in easy to reach location in garage. Mountain Trace is conveniently located to stores, gas, restaurants, bakery, cycling, hiking, college, and even downtown. It is no wonder that these homes enjoy such popularity in the Durango market!
- Type:
- Condo
- Sq.Ft.:
- n/a
- Status:
- Active
- Beds:
- n/a
- Lot size:
- 0.01 Acres
- Year built:
- 1974
- Baths:
- 1.00
- MLS#:
- 799482
- Subdivision:
- Tamarron
ADDITIONAL INFORMATION
Colorado has very few resort properties that can still be purchased at a value. This location between Durango and Purgatory offers a serene mountain setting. Purgatory resort is a short drive or shuttle ride away. Abundant recreation is available in this area: skiing, hiking, fishing, off roading and biking. This list goes on. This is a studio unit that encompasses views of the mountain valley and the premier Glacier Club golf course. There are two food option in the lodge and The Mine Shaft resturant is a short distance away with a great bar and food to grab a tasty quick bite to eat and socialize with friends. Lodge units have some advantages over other units. The pool/hot tube spa and fitness facility is located inside the lodge. Owners and guests can enjoy, at an additional fee use of the pool and fitness center. Fire pits and playground area are also located nearby. No cold long walks to enjoy these facilities. This unit is on the 3rd floor and the perfect spot to soak up the golf course and mountain views. This space offers a lot for the size and is a great place to call home, rent short term or long term. Onsite property management is available. The location of this unit is in a quiet wing with quick access to the elevator, laundry, parking lot, BBQ patio area and pet walking area. First class facilities at a great value.
- Type:
- Land
- Sq.Ft.:
- n/a
- Status:
- Active
- Beds:
- n/a
- Lot size:
- 0.38 Acres
- Baths:
- MLS#:
- 799289
- Subdivision:
- Twin Buttes
ADDITIONAL INFORMATION
145 Wild Chives Ct. (Lot 110) is one of 20 new single family build sites at Twin Buttes. The Wild Chives neighborhood has just been recorded and is currently under construction with a target completion date of June 30, 2023. Twin Buttes is a one of a kind subdivision just a couple miles from Downtown Durango. Twin Buttes offers city utilities including water, sewer, natural gas, La Plata Electric, city trash and recycle services, city road maintenance and snow removal, sidewalks, and city parks. Twin Buttes Metro parks including pickle-ball court, paved trails that connect to 12 miles of single track mountain biking and hiking trails, and High Speed internet or Fiber optic to every lot with NO HOA Dues. It is anticipated that the Wild Chives neighborhood (20 single family lots) will be the only offering within the Twin Buttes subdivision for the calendar year of 2023. Come and tour Twin Buttes and see why so many have chosen to call Twin Buttes their home.
- Type:
- Land
- Sq.Ft.:
- n/a
- Status:
- Active
- Beds:
- n/a
- Lot size:
- 0.27 Acres
- Baths:
- MLS#:
- 799276
- Subdivision:
- Twin Buttes
ADDITIONAL INFORMATION
64 Wild Chives Ct. (Lot 104) is a new single family build sites at Twin Buttes. Twin Buttes is a one of a kind subdivision just a couple miles from Downtown Durango. Twin Buttes offers city utilities including water, sewer, natural gas, La Plata Electric, city trash and recycle services, city road maintenance and snow removal, sidewalks, and city parks. Twin Buttes Metro parks including pickle-ball court, paved trails that connect to 12 miles of single track mountain biking and hiking trails, and High Speed internet or Fiber optic to every lot with NO HOA Dues. Come and tour Twin Buttes and see why so many have chosen to call Twin Buttes their home.
- Type:
- Land
- Sq.Ft.:
- n/a
- Status:
- Active
- Beds:
- n/a
- Lot size:
- 0.25 Acres
- Baths:
- MLS#:
- 799272
- Subdivision:
- Twin Buttes
ADDITIONAL INFORMATION
16 Wild Chives Ct. (Lot 101) is a new single family build site at Twin Buttes. Twin Buttes is a one of a kind subdivision just a couple miles from Downtown Durango. Twin Buttes offers city utilities including water, sewer, natural gas, La Plata Electric, city trash and recycle services, city road maintenance and snow removal, sidewalks, and city parks. Twin Buttes Metro parks including pickle-ball court, paved trails that connect to 12 miles of single track mountain biking and hiking trails, and High Speed internet or Fiber optic to every lot with NO HOA Dues. Come and tour Twin Buttes and see why so many have chosen to call Twin Buttes their home.
- Type:
- Townhouse
- Sq.Ft.:
- n/a
- Status:
- Active
- Beds:
- 2
- Lot size:
- 0.01 Acres
- Year built:
- 2006
- Baths:
- 3.00
- MLS#:
- 799236
- Subdivision:
- Canyon Terrace Th
ADDITIONAL INFORMATION
Lovely turn key Canyon Terrace Townhome with 2 bedrooms, 2.5 baths and a tandem 2 car garage. This unit is one of only 7 in the complex with a private fenced back yard which makes it ideal for pet owners. Open floor plan main living area wired for surround sound, with spacious kitchen, dining area and guest bath. Upper level has 2 bedrooms, the Primary and secondary rooms each with their own bathrooms. Furnace and water heater are also located upstairs. Ground level two car garage houses the washer and dryer, plenty of room for storage, and custom work bench build into the back. Home is also already wired with gigabit internet. HOA includes snow removal and exterior building maintenance, and maintenance/upkeep of the gorgeous common area which includes a play ground, outdoor grills, and picnic tables. 5 Miles from downtown Durango, this complex backs to BLM and public land with direct access to the Horse Gulch trail system, and close proximity to the Durango river trail.
$1,100,000
911 Leyden Durango, CO 81301
- Type:
- Single Family
- Sq.Ft.:
- n/a
- Status:
- Active
- Beds:
- 4
- Lot size:
- 0.24 Acres
- Year built:
- 1957
- Baths:
- 2.00
- MLS#:
- 799165
- Subdivision:
- Crestview
ADDITIONAL INFORMATION
95% complete- Beautifully Renovated 4 bedroom 2 Bath Home with a fresh Modern Design & an open floor plan. Everything is new, from the appliances, the on demand water heater, new cabinets throughout, new plumbing throughout, new windows throughout, new electrical systems throughout, quartz countertops with a waterfall edge, free standing tub, new forced air furnace- prepped for central air, refinished ebony stained wood floors throughout the living areas, new bathroom tile floors and backsplashes, to the new resurfaced walls and new paint. This incredible home features a separate master suite opposite the main bedrooms for privacy, a double sided fireplace, an inviting sun room for sitting while enjoying your morning coffee and providing a space to grow your fresh cooking herbs, garden starters, & house plants, looking out over the new front deck, with views of the tips of the surrounding mountains and entrance to Overend Mountain Park . A large backyard and deck directly off the kitchen, perfect for entertaining and relaxing, with a gate to trapse up onto the trail system for a hike or mountain bike ride. Situated at the base of Hogsback Mountain, with easy access to one of Durango's favorite hiking and biking trail systems, sprawling across 300 acres. South facing, with the morning sun beaming on the front of the home, for easy snowmelt in the winter, professionally landscaped, with drip systems and sprinkler system in front yard, new large concrete pad for off street parking. In town close to everything, w a trolley stop a few blocks away. Must see to appreciate! Property is vacant and easy to show. Seller is providing a rendering of the current floor plan and a rendering for a master suite addition for a growing family. Call listing agent for more information.
$995,000
47 Mid Iron Durango, CO 81301
- Type:
- Townhouse
- Sq.Ft.:
- n/a
- Status:
- Active
- Beds:
- 3
- Lot size:
- 0.06 Acres
- Year built:
- 2004
- Baths:
- 3.00
- MLS#:
- 799089
- Subdivision:
- Dalton Ranch
ADDITIONAL INFORMATION
Luxury townhome living at its finest on the 14th hole of the Dalton Ranch Golf Course fairways. This lock and leave unit features a primary suite on the main level. The connected primary bath includes a steam shower, jacuzzi tub, heated flooring, and a walk-in closet. The oversized main living area includes a fireplace, vaulted ceilings, hardwood floors, and a covered patio that overlooks the fairway. The kitchen features a Viking range, double ovens, granite countertops with a bar and a tiled floor. Upstairs you will find two additional bedrooms with walk in closets, a tiled bathroom with double sinks, and a private balcony with mountain views. This space also serves as a loft with built in storage⦠The downstairs also has a bonus room with hardwood floors that could be used as an office or other multipurpose room. Ten minute drive to Downtown Durango and 4 minute drive to Durango Hot Springs! HOA Fees of $475 combined per month-The Greens at Cottonwoods $375 per month which includes: Snow Removal, Roofs (new roof in 2017), Landscaping, Insurance, Exterior Maintenance Staining, and even Shoveling of Walkway! The Cottonwoods HOA is $300 per quarter.
- Type:
- Land
- Sq.Ft.:
- n/a
- Status:
- Active
- Beds:
- n/a
- Lot size:
- 0.1 Acres
- Baths:
- MLS#:
- 799080
- Subdivision:
- Cove
ADDITIONAL INFORMATION
Perfect, picturesque lot in the heart of the Animas Valley! This is one of the best lots in The Cove, backing up to green space on two sides with a park-like setting on the Animas River. Paid sewer tap transfers with the sale, a $7,550 value! Corners have been marked, all utilities (including natural gas) are right at the lot ready to go. Paved roads maintained by the HOA. Being a part of The Cove gives you private access to the Animas River where you can fish, paddle board, boat, or engage in other river sports. This park-like open space, complete with irrigation rights, lush lawns, ponds, and gardens is 11 acres with walking trails for you to enjoy! There are also another 19 acres across the river owned by the HOA to ensure no future building, preserving the wonderful views! Mature Cottonwoods run throughout the subdivision, providing a lush look which turn Golden in the fall. Just a 10 minute drive into downtown Durango with Dalton Ranch just down the street where you can enjoy world class golf, tennis, weight room, swimming pool, and restaurants. Drive North about 20 minutes and you arrive at Purgatory Ski Area where you can enjoy some of the best skiing in SW Colorado. The current owner has house plans started that can be delivered to a new buyer if desired. This pristine lot is ready to transfer for you to build your dream home and start living the Colorado Lifestyle at it's finest!
- Type:
- Condo
- Sq.Ft.:
- n/a
- Status:
- Active
- Beds:
- 1
- Lot size:
- 0.03 Acres
- Year built:
- 1974
- Baths:
- 2.00
- MLS#:
- 799051
- Subdivision:
- Tamarron
ADDITIONAL INFORMATION
Beautifully updated Tamarron condo located in the Gambel Oak neighborhood. This 1417 sq. ft. condo is being offered completely furnished including housewares and linens and is ready to enjoy. This condo provides inspiring views of the Glacier golf course and Missionary Ridge mountains. You will feel right at home with the luxury finishes throughout this condo. One the first level you can enjoy the open concept living with a full kitchen, large dining area and living area featuring a gas stove, a full wall of large windows/patio door which extends onto a large covered balcony which overlooks Hole #5. This level also offers a separate laundry room with plenty of storage, a full bath and a murphy bed that tucks away for additional guests when needed. The upstairs loft includes views of the Hermosa Cliffs and ample space with (2) queen beds to accommodate various sleeping arrangements along with another full bath and large walk in closet. An abundance of natural light flows through both levels of this residence. This condo is currently in the rental program and performs nicely to offset owner costs but also lives large enough to enjoy year-round for a family. Unit 710 is located in a private corner of the Gambel Oak neighborhood with limited steps to the unit and parking nearby. Beautifully updated and maintained. Come and relax with your favorite beverage on the covered patio taking in the amazing cliff and mountain views. All you will need is your suitcase and your outdoor gear to enjoy all that Durango and our surrounding areas have to offer. The membership options offer residents and guests of Tamarron golf, tennis, pickleball, fitness and spa. Lock and leave or put in the rental pool to offset costs. Just 20 minutes to downtown Durango and 10 minutes from our Purgatory Ski Resort.
- Type:
- Condo
- Sq.Ft.:
- n/a
- Status:
- Active
- Beds:
- 1
- Lot size:
- 0.03 Acres
- Year built:
- 1986
- Baths:
- 1.00
- MLS#:
- 798974
- Subdivision:
- Edgemont Ranch
ADDITIONAL INFORMATION
This unique residential condominium in Edgemont Ranch lives like a single family dwelling. All the lit rooms in the evening photos belong to this one unit, and at 1,172 sqft, it is almost double the size of the other Farmhouse units. This hidden gem among quadplexes is said to have been the original sales office for the complex, which explains the large office to the right of the entrance. Here you can work, create art, paint, play a musical instrument or just spend time on your hobbies. This room has the only shared wall in the building, a laundry room with a bathroom and a laundry sink. At the opposite end of the room is the staircase leading up to the splendid living area, where you enjoy beautiful views from every window of the Aspen Trees, the Mountains and the Alpine Forest. Since the Farmhouse East is pet friendly, start your day walking Fido on the Edgemont Trail System immediately adjacent to your home. Around sunset BarBQ a tasty dinner cooked on your private upper deck. Be sure to experience the tranquility of this private location and relax in your spacious living room. At the end of the day retire to your large bedroom. This unit also has 238 sq ft of separate space with access from the side and front porches to store your kayaks, SUPs, bikes, other toys, tools or use as a workshop. Edgemont Ranch is an exceptional highly sought after community where you and your neighbors play tennis/paddleball/basketball or bring a child/children to the playground. You might prefer to take a day two to just sit and enjoying this relaxing mountain environment living. On the other hand, with the rolling county road or myriad of trails almost outside your door, mountain biking and hiking might be your daily activities, especially since your community has private access to the Florida River Trail, too! And remember there are also lakes relatively near by to go camping, boating, fishing, SUP boarding or cross-country ski on the groomed trails in winter. Edgemont also has possibly the best metro district in La Plata County providing Florida River water and a brand new state of the art sewer treatment plant. This community is only minutes away from schools, downtown shopping and restaurants, as well as, easy access to Mercy Regional Medical Center and Durango-La Plata County Airport. This is Durango living at its best. Enjoy the essentially single family living with the benefits and ease of condominium ownership.
- Type:
- Office
- Sq.Ft.:
- 269
- Status:
- Active
- Beds:
- n/a
- Year built:
- 2014
- Baths:
- MLS#:
- 798936
- Subdivision:
- Horse Gulch
ADDITIONAL INFORMATION
High end office space located in the Horse Gulch Health Campus. This unit has a private office as well as good sized waiting room with a cabinet area equipped with a sink and refrigerator. Bathrooms are located down the hall. ADA compliant with a common on-site parking lot for clients and guests as well as a patio/deck area for breaks and/or lunch. Move in ready! Don't miss this great opportunity!
$645,000
152 Red Canyon Durango, CO 81301
- Type:
- Single Family
- Sq.Ft.:
- n/a
- Status:
- Active
- Beds:
- 3
- Lot size:
- 0.06 Acres
- Year built:
- 2013
- Baths:
- 3.00
- MLS#:
- 798923
- Subdivision:
- Edgemont Highl.
ADDITIONAL INFORMATION
Enjoy the cool mountain breeze in this 3 bedroom 2.5 bath home that is energy efficient and 5 miles to downtown Durango. With access to the National Forest, private access to over 1.5 miles of Florida River, hiking and blue-ribbon fishing to enjoy. New carpet makes this home feel cozy, and this well-maintained unit is move in ready. The main level includes the primary bedroom with an attached bathroom, an oversized laundry/mudroom and multiple decks to enjoy the Colorado mountain views. Upstairs you will find 2 additional bedrooms for family or guests, a tiled bathroom and plenty of additional storage.
- Type:
- Land
- Sq.Ft.:
- n/a
- Status:
- Active
- Beds:
- n/a
- Lot size:
- 0.28 Acres
- Baths:
- MLS#:
- 798920
- Subdivision:
- Engineer Villag
ADDITIONAL INFORMATION
BEAUTIFUL RESORT HOMESITE IN ENGINEER VILLAGE WITH MOUNTAIN VIEWS! Don't miss out on this amazing opportunity to build your dream home in this truly stunning Colorado homesite surrounded by tall pines and aspens and gently sloping terrain. Engineer Village is located adjacent to National Forest and across from Purgatory Resort and boasts central utilities, paved roads, air quality controls, community recreation area, trail system and dark sky ordinances. Short term vacation rentals are allowed! Owners are part of the Durango Mountain Master Association (DMMA) and get to enjoy all of the off slope amenities including the private owner's lounge/club, game room, pool, hot tub, fitness center, spa, tennis courts, and a resort shuttle service. Thoughtful design guidelines ensure high standards and a community feel. Build your dream mountain home today!

The data relating to real estate for sale on this web site comes in part from the Internet Data Exchange (IDX) program of Colorado Real Estate Network, Inc. (CREN), © Copyright 2024. All rights reserved. All data deemed reliable but not guaranteed and should be independently verified. This database record is provided subject to "limited license" rights. Duplication or reproduction is prohibited. FULL CREN Disclaimer Real Estate listings held by companies other than Xome Inc. contain that company's name. Fair Housing Disclaimer
Durango Real Estate
The median home value in Durango, CO is $446,900. This is higher than the county median home value of $422,600. The national median home value is $219,700. The average price of homes sold in Durango, CO is $446,900. Approximately 47.78% of Durango homes are owned, compared to 40.56% rented, while 11.66% are vacant. Durango real estate listings include condos, townhomes, and single family homes for sale. Commercial properties are also available. If you see a property you’re interested in, contact a Durango real estate agent to arrange a tour today!
Durango, Colorado 81301 has a population of 17,986. Durango 81301 is more family-centric than the surrounding county with 30.83% of the households containing married families with children. The county average for households married with children is 30.13%.
The median household income in Durango, Colorado 81301 is $60,521. The median household income for the surrounding county is $62,533 compared to the national median of $57,652. The median age of people living in Durango 81301 is 34.3 years.
Durango Weather
The average high temperature in July is 81.9 degrees, with an average low temperature in January of 9.6 degrees. The average rainfall is approximately 20 inches per year, with 106 inches of snow per year.
