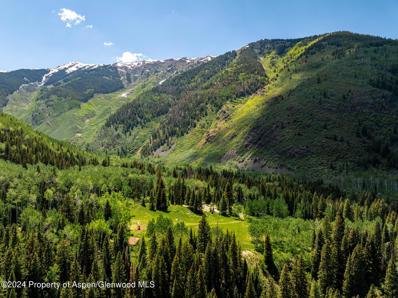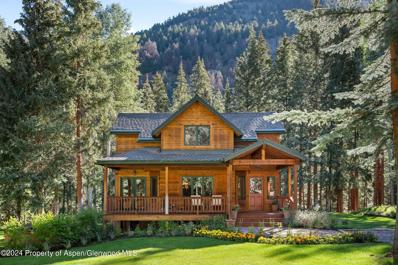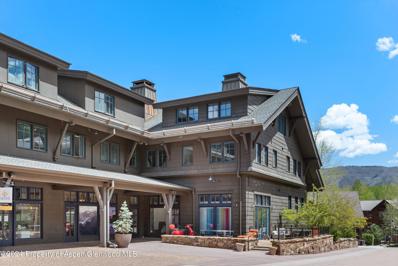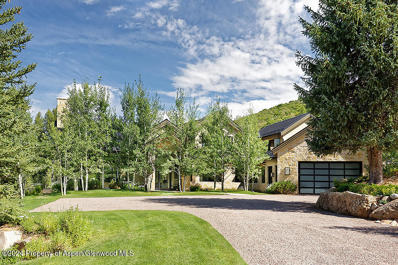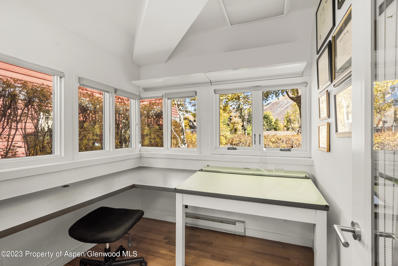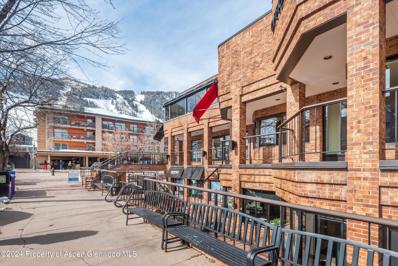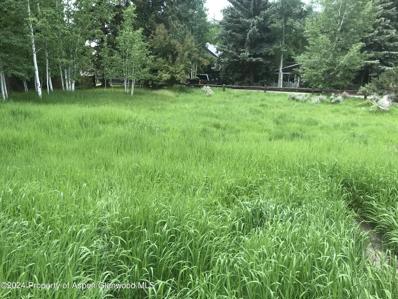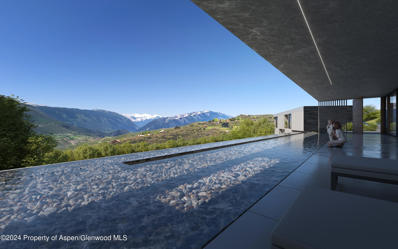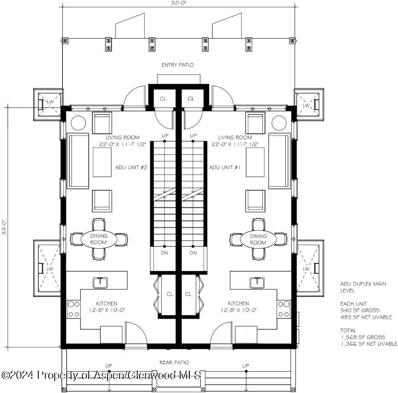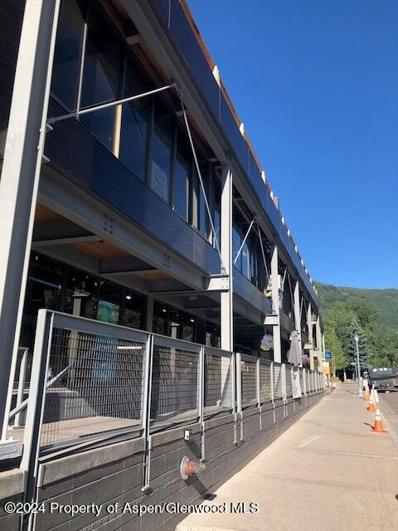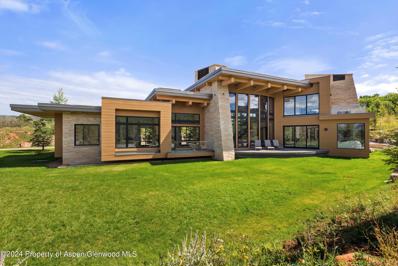Aspen CO Homes for Rent
$19,950,000
Conundrum Creek Road Aspen, CO 81611
- Type:
- Land
- Sq.Ft.:
- n/a
- Status:
- Active
- Beds:
- n/a
- Lot size:
- 23.56 Acres
- Baths:
- MLS#:
- 181858
- Subdivision:
- Castle Creek
ADDITIONAL INFORMATION
Experience the true beauty of Aspen on this sun-drenched, 24-acre legacy property that is surrounded on both sides by Conundrum Creek and Castle Creek. Build your dream estate with water rights and entitlements for a private pond and up to 13,500sf of residential floor area without the need for Transferrable Development Rights (TDRs). Enjoy direct access to hundreds of miles of trails both on property and via Conundrum trailhead. Entitlements allow for a main house, caretaker unit and accessory structure. For those wanting true privacy, water, nature, equestrian potential and majestic views while only 12 minutes from downtown Aspen, look no further than this quintessential Aspen property.
$11,995,000
101 Oregon Trail Aspen, CO 81611
- Type:
- Townhouse
- Sq.Ft.:
- 4,633
- Status:
- Active
- Beds:
- 4
- Year built:
- 1998
- Baths:
- 6.00
- MLS#:
- 184221
- Subdivision:
- Maroon Creek Townhome
ADDITIONAL INFORMATION
Maroon Creek Townhome Experience the elegance of this sophisticated three-level end-unit townhome, offering the privacy and comfort of a single-family home. Nestled at the base of Tiehack Mountain, this residence boasts direct ski-in/ski-out and hiking access right from your back door. Designed with timeless sophistication and featuring exquisite finishes throughout, this home includes: • A spacious primary suite and three generously sized bedrooms. • A gourmet chef's kitchen, perfect for culinary enthusiasts. • A 690-bottle wine room for the connoisseur. • Two fireplaces for cozy evenings. • A vast living area leading to an inviting outdoor patio, ideal for entertaining or relaxing. Meticulously maintained and beautifully decorated, this home is in impeccable condition. Additional features include a two-car garage and extra parking space for convenience. Located close to town yet removed enough to provide a peaceful retreat, this property offers unparalleled access to skiing, hiking, and golf. Whether you're seeking adventure or tranquility, this mountain oasis is the perfect blend of luxury and lifestyle.
$24,800,000
800 Hayden Road Aspen, CO 81611
- Type:
- Single Family
- Sq.Ft.:
- 6,308
- Status:
- Active
- Beds:
- 4
- Lot size:
- 10.14 Acres
- Year built:
- 2004
- Baths:
- 5.00
- MLS#:
- 184192
- Subdivision:
- Castle Creek
ADDITIONAL INFORMATION
The Wild Rose Lodge is an amazing Mt. Hayden legacy estate only minutes from downtown Aspen. The home is located up Castle Creek Road that goes by our Aspen Valley Hospital and the Aspen Country Day School on the river. We all visit Colorado to play in the great outdoors, view the panoramic vistas, breathe in the natural beauty of the 100-foot trees and listen to the river. The home is in the Castle Creek Valley Ranch, which has conserved over 300 acres of open space that includes the historic coke ovens from the 1890's, hiking & biking trails (which is owned in common by the 13 lot owners), fishing the beaver ponds, viewing wildlife and fishing on Castle Creek. This home is as much fun to live outside as it is to spend time inside the grand log and stone lodge. The home was designed to have a natural flow that has character structural logs that define the ceilings and spaces while allowing the rooms to house the coziness of families sharing spaces and fun. The huge double-sided stone fireplace was loving built with handpicked Colorado Stone, the kitchen was designed to use the white marble that came from Marble Colorado (the same marble that was used to build the Lincoln Memorial) and to top it off they rebuilt a coke oven inside the home that is their wine tasting room. Wild rose Lodge offers places to relax, read, play with children, entertain, or just explore the history of the Castle Creek Valley. The Wild Rose Lodge has views of Mount Hayden and is 6,308 square feet of living space, plus a 718 square foot garage with a private circular drive that brings you through the trees to the grand log entry of the home. Rental availability: Available long-term for $75,000 per month. Development Rights: • The underlying zoning for this area allows for a base Floor Area of 5,750 • This base area was expanded through the GMQS allotment process adding another 3,815 SF under Resolution 097-2001. This floor area vested in perpetuity based on the code at the time. • Reviewing the Pitkin County Building File and the memorandum, all of the conditions of the GMQS Covenant have been satisfied and have ensured the total floor area of 9,565 SF have been fully vested to the parcel securing more floor area than would be allowed under the current 9,250 SF Pitkin County limitation. • LOCATION: CASTLE CREEK, ASPEN, CO (only 5 minutes from Aspen, 2 minutes to Aspen Country Day and 3 minutes from the Aspen Valley Hospital.) • ADDRESS: 800 S. HAYDEN • BEDROOMS: 4 BEDROOMS • BATHROOMS: 4 FULL BATHROOMS 1 HALF BATHS, EXTRA SHOWER IN LAUNDRY ROOM • SQUARE FEET: 6,308 • HEATED GARAGE: 718 square feet for a 2 CAR AND ROOM FOR LOTS OF GEAR • HEATED WALKWAYS AND FRONT SKIRT OF GARAGE • BEDDING: 1 KING, 1 QUEEN, 1 QUEEN, TWO TWINS PLUS A TWIN BUNK • PETS ALLOWED • FULL CHEF KITCHEN • LARGE DINING ROOM • BREAKFAST NOOK • FIBER OPTICS HIGHSPEED SERVICE • COPPER ROOF • IRON FILTER SYSTEM FOR WATER • 20 GALLON WATER TANK • OUTDOOR PATIO AND FIRE PIT• BBQ • PRIVATE HIKING TRAILS TO SITTING AREAS • RADIANT FLOOR HEAT AND AC • SPACIOUS LAWN FOR PLAYING AND PETS • FULL OFFICE PLUS BATH, HAS A FULL MURPHY BED • MEDITATION ROOM • MASTER BEDROOM AND BATH WITH HIS AND HER BATHS, CLOSETS AND PRIVATE SITTING AREA • OLD COKE OVEN WINE/TASTING ROOM • 2 GAS FIREPLACES • FLOOR TO CEILING MOUTAIN VIEWS SURROUNDED BY FOREST • HIKING/BIKING/SNOWMOBILING • CLOSE TO HISTORICAL COKE OVENS • ONLY 5 MINUTES FROM ASPEN CORE
$16,950,000
980 Smuggler Street Aspen, CO 81611
- Type:
- Land
- Sq.Ft.:
- n/a
- Status:
- Active
- Beds:
- n/a
- Lot size:
- 0.83 Acres
- Baths:
- MLS#:
- 184115
- Subdivision:
- Aspen West Condo
ADDITIONAL INFORMATION
Extremely rare, estate sized (36,129 sf)West End lot. P&Z & Design Review apprvls included for 2 free market homes of 8000sf & 4000sf. Unobstructed View West to Sopris. Private Access off improved 8th St alley. Intelligent design removes road impact, max's privacy. We can build or help you design a new home, then build. BowdenHomes quality & livability. Oversized yard. Room for pool. An amazing estate vibe, yet convenience & prestige of Aspen's West End. Call lister for many more details. Individual homes listed as MLS 174368 MLS 174369
$8,500,000
9676 Castle Creek Road Aspen, CO 81611
- Type:
- Single Family
- Sq.Ft.:
- 5,109
- Status:
- Active
- Beds:
- 4
- Lot size:
- 2 Acres
- Year built:
- 2000
- Baths:
- 2.00
- MLS#:
- 184104
- Subdivision:
- Castle Creek
ADDITIONAL INFORMATION
Two roads diverged in a yellow wood, and brought you home to Castle Creek. This serene, fairy-tale estate, located on the stunning headwaters of Castle Creek, offers abundant sunshine and is surrounded by hiking and cross country ski trails, all while being a stones throw from the popular Pine Creek Cookhouse. The beautiful three-level main home gazes over the tranquil creek and mature aspen and pine trees, while the detached one-bedroom guest home offers separation and privacy for friends or family. A grand, flat usable yard provides fantastic entertaining and sporting areas, while the backyard trail to the creek offers peace and solitude to relax or fish for brook trout. A three-car garage barn and multiple out-buildings provide ample room for all the toys you can bring. Recent upgrades include fiber optic internet cable, and a home oxygen system. If you're seeking the iconic Colorado mountain home, this is it. Seller is willing to accommodate a lease to purchase.
$1,550,000
115 Boomerang Road Aspen, CO 81611
- Type:
- Condo
- Sq.Ft.:
- 1,236
- Status:
- Active
- Beds:
- 3
- Year built:
- 2001
- Baths:
- 2.00
- MLS#:
- 184063
- Subdivision:
- Maroon Creek Station
ADDITIONAL INFORMATION
Looking for housing for your employees, family members, or to invest in affordable housing in the Roaring Fork Valley? This three bedroom / two bathroom DEED RESTRICTED (CATEGORY RO) condo located at the Aspen Highlands base village is your solution. With tons of natural light, this unit overlooks Aspen Highlands village. You can bike / walk / take a short 3 minute drive to downtown Aspen or RFTA bus service runs constantly from outside your door. This third floor unit has one dedicated garage parking space and one storage unit for your skis / bikes and mountain gear. Great views of Aspen Highlands ski area and the mall below. Multiple units available. Please see MLS #'s: 184064, 184065, 184066
$3,950,000
720 Hopkins Avenue Aspen, CO 81611
Open House:
Saturday, 1/11 1:00-3:00PM
- Type:
- Townhouse
- Sq.Ft.:
- 1,154
- Status:
- Active
- Beds:
- 2
- Lot size:
- 0.03 Acres
- Year built:
- 1970
- Baths:
- 3.00
- MLS#:
- 184025
- Subdivision:
- Skandia
ADDITIONAL INFORMATION
Welcome to your fully renovated Aspen sanctuary, where modern luxury meets effortless convenience. Completed in 2024, this turnkey townhome invites you to immerse yourself in the Aspen lifestyle without compromise. Meticulously redesigned, the home boasts sleek hardwood floors, custom milled cabinetry, and designer lighting that create an atmosphere of timeless sophistication. Furnished with brand-new pieces from Restoration Hardware, every detail has been curated for comfort and style. The gourmet kitchen, outfitted with premium Bosch appliances and stocked with Williams Sonoma essentials, elevates every culinary moment. Two dedicated parking spaces ensure stress-free downtown access, while the property's location along the pedestrian path places Aspen's vibrant central core—featuring world-class shopping, dining, and entertainment—just a short stroll away. For outdoor enthusiasts, hiking and biking trails are within easy reach, offering seamless access to nature's beauty. Year-round comfort is guaranteed with the inclusion of Mitsubishi mini splits. This exceptional townhome is a rare opportunity: luxurious, turnkey, and ideally positioned to enjoy everything Aspen has to offer.
$11,600,000
926 Hopkins Avenue Aspen, CO 81611
- Type:
- Townhouse
- Sq.Ft.:
- 2,610
- Status:
- Active
- Beds:
- 4
- Lot size:
- 0.14 Acres
- Year built:
- 1998
- Baths:
- 5.00
- MLS#:
- 183947
- Subdivision:
- Rapids Townhome
ADDITIONAL INFORMATION
This townhome offers one of the best locations in downtown Aspen, with views of both the Roaring Fork River and Aspen Mountain. 4 bedrooms with primary suite and deck enjoying sounds and views of the river. A generous and open living level offers both comfort and luxury. 3 decks, 2-car garage, fantastic layout with great volume and light. Ideal core location on a quiet, residential, dead-end street, easy walking to all of Aspen's shopping, dining & skiing. Radiant heat & snowmelted driveway, evaporative cooling, 3 fireplaces, dumbwaiter, maple flooring & new DaVinci roof in 2020.
$35,000,000
372 Sunnyside Lane Aspen, CO 81611
- Type:
- Single Family
- Sq.Ft.:
- 10,143
- Status:
- Active
- Beds:
- 5
- Lot size:
- 8 Acres
- Year built:
- 2014
- Baths:
- 8.00
- MLS#:
- 183908
- Subdivision:
- White Horse Springs
ADDITIONAL INFORMATION
Experience opulence at 372 Sunnyside Lane, priced at $35,000,000. This fully furnished estate is a celebration of extraordinary amenities. Dive into luxury with an expansive indoor swimming pool, rejuvenate in the spa's sauna and steam room, and enjoy tennis on your private court. With over 12,000 sq. ft. of meticulously designed indoor living space, this residence is a masterpiece of comfort and sophistication, surrounded by panoramic views of Aspen's mountains. Elevate your lifestyle in this grand estate, where the amenities are not just features but a testament to unparalleled luxury.
- Type:
- General Commercial
- Sq.Ft.:
- 880
- Status:
- Active
- Beds:
- n/a
- Year built:
- 1983
- Baths:
- MLS#:
- 183887
- Subdivision:
- 715 West Main Condo
ADDITIONAL INFORMATION
Convenient, functional and visible office space on Main Street in Aspen, CO! Located a block from the ''S-Curves'' and across from the Hickory House, this street-level unit offers ample natural light and is just minutes to the center of town. The space is currently split into three separate suites, but can be converted back to a larger space that could accommodate private offices, a conference room, a reception area, and break room or kitchenette. One deeded parking spot is also included. Great for attorneys, CPAs, architects, health care practitioners, real estate offices, etc. The work from home era is over! Get out of your jammies, get dressed and head back to the office.
$12,500,000
205 Larkspur Lane Aspen, CO 81611
- Type:
- Single Family
- Sq.Ft.:
- 5,400
- Status:
- Active
- Beds:
- 7
- Lot size:
- 0.53 Acres
- Year built:
- 1972
- Baths:
- 7.00
- MLS#:
- 183868
- Subdivision:
- Meadowood
ADDITIONAL INFORMATION
Located within the highly desirable Meadowood neighborhood sits a beautiful, rustic-style house surrounded by lush trees, giving it a secluded and serene mountain ambiance. The stone façade combined with wood siding offers a charming, natural look that blends well with its forested surroundings. An expansive floor plan on three split levels and seven bedrooms throughout divides the house naturally. Rarely is there a home available with multiple outdoor living spaces off the bedrooms, and with all above-grade living. A spacious backyard with natural landscaping and multiple seating areas is perfect for entertaining friends and family. Hiking, biking, cross-country skiing, and pickleball courts are only a few of the fabulous amenities the Meadowood neighborhood offers. Remodel plans and permits are included. Live in the property as is or start remodeling right away.
$750,000
520 Durant Avenue Aspen, CO 81611
- Type:
- Other
- Sq.Ft.:
- 1
- Status:
- Active
- Beds:
- n/a
- Year built:
- 1981
- Baths:
- MLS#:
- 183863
- Subdivision:
- Durant Mall Condo
ADDITIONAL INFORMATION
For sale is the prestigious ''Optical Options of Aspen,'' a highly reputable and well-established independent optician shop located in the heart of Aspen, Colorado. This prime business is strategically positioned just steps away from the gondola, attracting a high volume of local and tourist foot traffic. BUSINESS OVERVIEW: Years Established: 31 years of successful operation Location: Prime retail spot with exceptional visibility and access Specialty: Expertise in crafting and selling high-end eyewear and custom glasses
$13,600,000
200 Stewart Drive Aspen, CO 81611
- Type:
- Single Family
- Sq.Ft.:
- 5,614
- Status:
- Active
- Beds:
- 5
- Lot size:
- 5.1 Acres
- Year built:
- 1998
- Baths:
- 6.00
- MLS#:
- 183821
- Subdivision:
- Starwood
ADDITIONAL INFORMATION
Positioned in a premier Starwood location with close proximity to town, this Aspen residence enjoys stunning front row views of the Elk Mountains, and an excellent floorplan designed for single level living. Stunning vistas can be found at every turn throughout the five acre property, with all of the rooms above grade. Thoughtfully laid out, the entry floor encompasses an impressive great room, primary suite and separate office, as well as another guest suite, the kitchen, dining and family rooms. Downstairs hosts the additional three bedrooms, and a spacious entertaining area with a wet bar adjacent to the wine cellar. There is abundant outdoor space, from the covered upper decks to the flat manicured lawns that span the length of the home and look out onto open space and big views. With updates led by Charles Cunniffe Architects and Jo McGuire Design, the style of the home is a timeless mountain elegance.
$9,500,000
947 Smuggler Street Aspen, CO 81611
- Type:
- Land
- Sq.Ft.:
- n/a
- Status:
- Active
- Beds:
- n/a
- Lot size:
- 0.18 Acres
- Baths:
- MLS#:
- 183588
- Subdivision:
- West Aspen
ADDITIONAL INFORMATION
8000 Square foot corner lot located in Aspen's desirable West End. Free from topographical, Parks Dept. and demolition encumbrances. Single family residential proposal of 7000 to 8000 square foot is possible.
$9,995,000
1227 Mountain View Drive Aspen, CO 81611
- Type:
- Single Family
- Sq.Ft.:
- 2,080
- Status:
- Active
- Beds:
- 4
- Lot size:
- 0.4 Acres
- Year built:
- 1954
- Baths:
- 2.00
- MLS#:
- 183530
ADDITIONAL INFORMATION
Unparalleled Aspen redevelopment opportunity. Discover a rare gem in Aspen's coveted Cemetery Lane neighborhood, where breathtaking 180-degree views stretch from Independence Pass to Buttermilk Mountain. Backing onto acres of pristine open space, this exceptional property offers unparalleled privacy and the feel of owning acres of Aspen land. Take advantage of the opportunity to build your dream—whether it's a luxury single-family home or a duplex—and craft a masterpiece up to 9,310 sq ft. that complements this remarkable setting. Located just minutes from Aspen's vibrant downtown, this property offers the perfect balance of seclusion and convenience. Make your mark on one of Aspen's most extraordinary redevelopment opportunities.
$3,750,000
1501 Maroon Creek Road Aspen, CO 81611
- Type:
- Townhouse
- Sq.Ft.:
- 1,342
- Status:
- Active
- Beds:
- 3
- Year built:
- 1965
- Baths:
- 1.00
- MLS#:
- 183095
- Subdivision:
- Le Chamonix
ADDITIONAL INFORMATION
This townhome boasts a beautifully remodeled exterior ($3M+ HOA renovation is wrapping up by Memorial Day) and offers a unique opportunity expand its current living space to 2,855 square feet. Benefit from ongoing property improvements while retaining the flexibility to remodel the interior, increase square footage, or simply enjoy its current state with the option for future redevelopment. Experience the perfect blend of adventure and tranquility in a prime location with views of Aspen Highlands from the front door, and the sights and year-round sounds of Maroon Creek from the back. In the Winter, beat the crowds on a powder day as you are just steps away from the lift, and in the Summer, enjoy easy access to biking routes and hiking trails. Whether you seek recreation or relaxation, this townhome delivers an unparalleled lifestyle experience. Located just minutes away from the Maroon Bells and downtown Aspen, both accessible by a free shuttle.
$2,995,000
Medicine Bow Road Aspen, CO 81611
- Type:
- Land
- Sq.Ft.:
- n/a
- Status:
- Active
- Beds:
- n/a
- Lot size:
- 2.5 Acres
- Baths:
- MLS#:
- 183024
- Subdivision:
- Brush Creek Village
ADDITIONAL INFORMATION
A secluded 2.5-acre estate property located at the top of Medicine Bow Road and bordering Wildcat Ranch, this mountaintop haven offers serene vistas unobstructed by neighboring structures. Embrace the natural beauty with a predominant south and east orientation, revealing captivating scenes of Independence Pass and the Continental Divide. Crafted by the esteemed Willis Pember Architects, Inc., envision a 5,750 sq. ft. contemporary mountain retreat inspired by the rustic charm of old ranch settlements, boasting individual buildings arranged to create inviting outdoor settings and spaces in between the structures. The design speaks to a refined sense of quiet sophistication, thoughtful contemplation, and refined minimalism. Every principal room seamlessly integrates with the outdoors, featuring expansive decks that showcase mountain panoramas. Amenities include a fully programmed game room, an infinity-edge reflecting pool, a cascading two-story water feature, a rejuvenating hot tub, a swimming pool, and a mesmerizing fire feature. Ensuring sustainable self-sufficiency, a grandfathered well delivers abundant water, while the landscaping by Lift Studio, LLC blends with the natural surroundings. Outdoor terraces gracefully cascade into the meadow below, offering space for a trampoline and shaded relaxation areas. Added advantages of Aspen School District inclusion, exemption from transfer tax, and convenient RFTA bus service to town located at the bottom of the hill.
$21,200,000
526 Hallam Street Aspen, CO 81611
Open House:
Friday, 1/10 11:00-3:00PM
- Type:
- Single Family
- Sq.Ft.:
- 4,309
- Status:
- Active
- Beds:
- 4
- Lot size:
- 0.11 Acres
- Year built:
- 2018
- Baths:
- 6.00
- MLS#:
- 183027
ADDITIONAL INFORMATION
A new and magnificent contemporary home on Hallam, the quietest street in the heart of the West End, checks all the boxes for highly discerning buyers. Open living and entertaining spaces include four ensuite bedrooms and an oversized family/entertainment room downstairs. Easy access to downtown, the music tent, and the Aspen Institute, yet quiet and private - the perfect place to host guests or recharge after skiing or attending all the cultural events Aspen offers. This home features a top-floor main bedroom suite with a gorgeous master bathroom, a large walk-in closet, and views of Aspen Mountain from the bed, ensuring you'll never want to leave this bedroom suite! The upper deck is bathed in sunlight all day and is perfect for an afternoon sundowner. Light bounces throughout the interior, accentuating the clean lines and popping the architectural elements of steel, glass, and marble. The lower level includes three large, well-appointed bedrooms with beautiful ensuite bathrooms. High ceilings and book-matched stone slabs throughout complement the stunning lighting and fixtures. The space flows into a large bar area and beyond to a comfortable family room with a long linear fireplace and cozy sofas beckoning to envelop you in coziness. Gorgeous furnishings are included throughout.
$120,000
400 Dean week 5 Street Aspen, CO
- Type:
- Condo
- Sq.Ft.:
- 1,641
- Status:
- Active
- Beds:
- 2
- Year built:
- 2005
- Baths:
- 2.00
- MLS#:
- 183001
- Subdivision:
- G.A. resort condos aka The Aspen Mountain Residenc
ADDITIONAL INFORMATION
Located just steps from Aspen Mountain, This stunning turnkey property has 2 large master bedroom suites, 2 full baths, 1 1/2 bath, a fully equipted kitchen, dining room living room, 2 private patios, and a washer and dryer. Ammenties include a pool, 2 hot tubs, workout room, ski locker, underground parking, front desk and shuttle service. The Aspen Mountain Residences have just been completely refreshed- all new furniture, rugs, drapes, lighting, paint, access panels for air handlers in the ceilings, and art. Embark on your journey of unrivaled luxury living today. This ownership is for Unit 25 week 5 and 2 floating weeks each year. The actual dates for week 5 are February 2-9, 2025. The 2 floating weeks for 2025 are Oct 19-26 and Oct 26-Nov 2nd.
$16,950,000
227 Main Street Aspen, CO 81611
- Type:
- Single Family
- Sq.Ft.:
- 3,779
- Status:
- Active
- Beds:
- 4
- Lot size:
- 0.07 Acres
- Year built:
- 1888
- Baths:
- 6.00
- MLS#:
- 177874
- Subdivision:
- Townsite of Aspen
ADDITIONAL INFORMATION
Rare opportunity to own a brand new, historic single-family home in the downtown core! Situated just east of Explore Books, Kim Raymond Architects has designed a home with four bedrooms, four bathrooms, two powders, a media room, and a bar, plus a one-car garage, with an additional deeded parking space and a rooftop deck with a hot tub. With dead-on views of Ajax Mountain and proximity to all Aspen Downtown has to offer, this is some of the best value in Aspen today. Construction is underway with TREK Builders. The pre-completion price is $16,950,000. CO & delivery expected Fall 2024.
$9,995,000
1015 Cemetery Lane Aspen, CO 81611
- Type:
- Duplex
- Sq.Ft.:
- 3,284
- Status:
- Active
- Beds:
- 4
- Lot size:
- 0.32 Acres
- Year built:
- 2007
- Baths:
- 5.00
- MLS#:
- 182916
- Subdivision:
- Preshana Condos
ADDITIONAL INFORMATION
Nestled at the base of Red Butte, amidst the scenic beauty of West Aspen, this architecturally award-winning property stands as a testament to seamless integration with its natural surroundings. Designed to harmonize with the breathtaking landscape, this home features an abundance of natural light, creating a serene and inviting atmosphere. The stunning half duplex and its memorable water feature is a visual marvel, attracting the admiration of every pedestrian and cyclist that passes by. Say ''The property with the pond'' and everyone knows which one you mean. The home features four bedrooms, each offering a tranquil sanctuary for rest and relaxation. The upper level blends indoor and outdoor living spaces with an expansive and elevated backyard deck. The garden, with Aspen Mountain views, is in full bloom every summer and fall. Enjoy incredible views of Red Butte from the kitchen. Positioned along the bike path, this home offers direct access to Aspen's outdoor lifestyle and is mere steps from the golf course, cross country skiing and the Rio Grande. Inside, meticulous attention to detail is evident at every turn. Endless storage options, central AC, radiant heat and humidification ensure comfort and convenience year-round. The home also features two dishwashers, two wine refrigerators, and extensive built-in cabinetry. Additional highlights include a 2 car heated garage, hot tub, steam shower, a dumbwaiter, and an extra bunk nook in the second living room, providing flexible options for guests. A spacious laundry room and mudroom further enhance the home's practicality and livability. From its seamless integration with the natural environment to its thoughtfully designed interior spaces, this one is a must see.
$2,000,000
959 Smuggler St. Street Aspen, CO 81611
- Type:
- Duplex
- Sq.Ft.:
- 1,366
- Status:
- Active
- Beds:
- 4
- Lot size:
- 1 Acres
- Year built:
- 2024
- Baths:
- 2.00
- MLS#:
- 182913
ADDITIONAL INFORMATION
This listing represents one of two employer-owned affordable housing units presented by Bowden Homes. This duplex comprises two four-bedroom, Category 4 homes that offer a blend of elegance and functionality, setting a new standard for affordable housing in Aspen. MUST BE PURCHASED BY QUALIFIED EMPLOYER in Pitkin County, which in turn will be rented to key staff member(s). Affordable housing credits also available. Call listing agent for details.
$1,440,450
710 Durant Avenue Unit W-5 Aspen, CO 81611
- Type:
- General Commercial
- Sq.Ft.:
- 873
- Status:
- Active
- Beds:
- n/a
- Year built:
- 1987
- Baths:
- MLS#:
- 182834
- Subdivision:
- Durant Mall Condo
ADDITIONAL INFORMATION
RARE OPPORTUNITY to purchase a well-located office space just one (1) block east of the gondola base area of Aspen Mtn. Views north toward Red Mountain and Smuggler Mtn. Elevator access and below grade parking garage. Building was completely renovated in 2017. Currently leased through November 2027 at below market rent. Current annual income is $40,467 w/ 3% annual rent escalation with tenant paying all HOA, real estate taxes and other expenses. GREAT OPPORTUNITY FOR INVESTOR SEEKING A 1031 EXCHANGE
$6,850,000
1001 Cooper Avenue Aspen, CO 81611
- Type:
- Townhouse
- Sq.Ft.:
- 1,604
- Status:
- Active
- Beds:
- 3
- Year built:
- 1965
- Baths:
- 3.00
- MLS#:
- 182796
- Subdivision:
- Villager Townhouse
ADDITIONAL INFORMATION
Stunning 3-bedroom central core townhome remodeled in 2020 by renowned architecture firm, Rowland and Broughton. Located just four blocks from the gondola plaza, this contemporary home features vaulted ceilings, an abundance of natural light, and ample storage for all summer and winter activities. Perfect for a full time resident or second home owner, this is a turn key property with top of the line finishes and appliances.
$32,900,000
1422 Buttermilk Road Aspen, CO 81611
- Type:
- Single Family
- Sq.Ft.:
- 9,964
- Status:
- Active
- Beds:
- 6
- Lot size:
- 2 Acres
- Year built:
- 2016
- Baths:
- 9.00
- MLS#:
- 181856
- Subdivision:
- West Buttermilk
ADDITIONAL INFORMATION
One of the most extraordinary homes to be offered in Aspen. With contemporary lines and stunning views of the Owl Creek Valley, Buttermilk and Snowmass, this spacious 6-bedroom, 6-bathroom retreat features numerous indoor/outdoor living spaces and high-end finishes, just minutes away from Aspen and sits on 2 private acres. This architecturally significant property has an open floor plan with soaring 25ft ceilings, massive windows, and custom steel and glass railings. It is the perfect home for entertaining, with seamlessly connected patios and decks (including an outdoor living room), chef's kitchen, separate dining room area, fire pit, wine room, wet bar, 3-floor elevator and large media/game room. The two acre property includes mature landscaping and extensive hand cut, dry stack Colorado Buff stonework.

Aspen Real Estate
The median home value in Aspen, CO is $3,533,000. This is higher than the county median home value of $1,951,800. The national median home value is $338,100. The average price of homes sold in Aspen, CO is $3,533,000. Approximately 33.48% of Aspen homes are owned, compared to 22.34% rented, while 44.18% are vacant. Aspen real estate listings include condos, townhomes, and single family homes for sale. Commercial properties are also available. If you see a property you’re interested in, contact a Aspen real estate agent to arrange a tour today!
Aspen, Colorado has a population of 7,019. Aspen is more family-centric than the surrounding county with 43.57% of the households containing married families with children. The county average for households married with children is 36.35%.
The median household income in Aspen, Colorado is $89,625. The median household income for the surrounding county is $92,708 compared to the national median of $69,021. The median age of people living in Aspen is 41.2 years.
Aspen Weather
The average high temperature in July is 79.6 degrees, with an average low temperature in January of 6.8 degrees. The average rainfall is approximately 19.8 inches per year, with 152.6 inches of snow per year.
