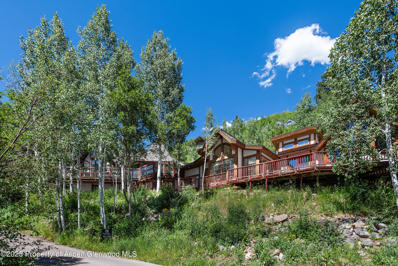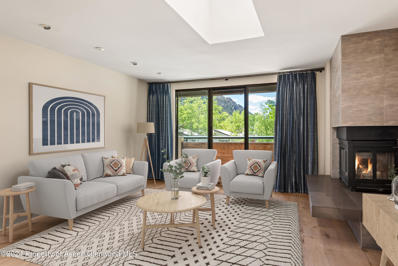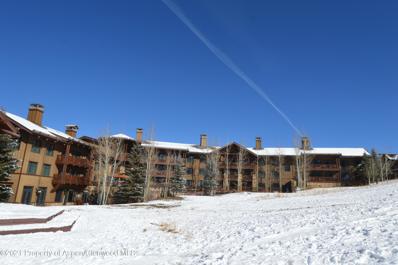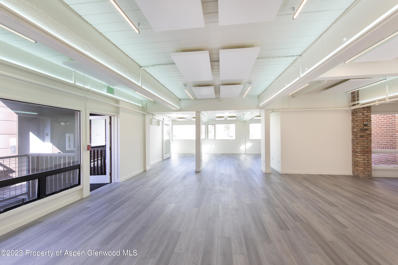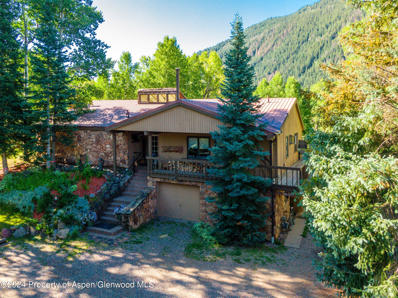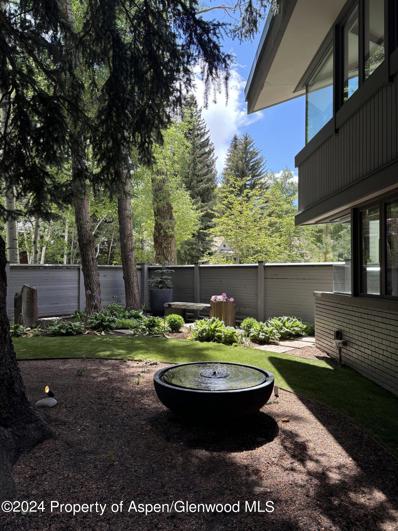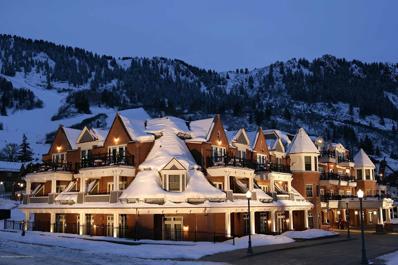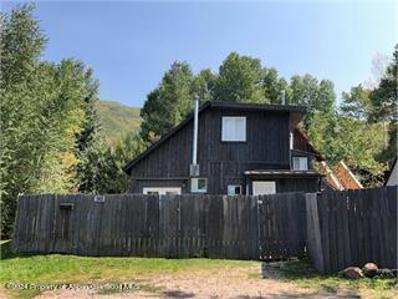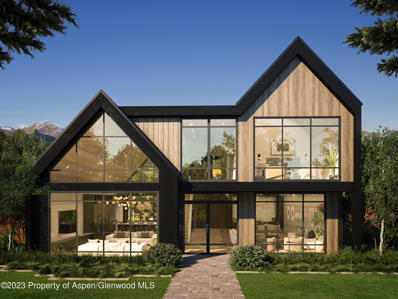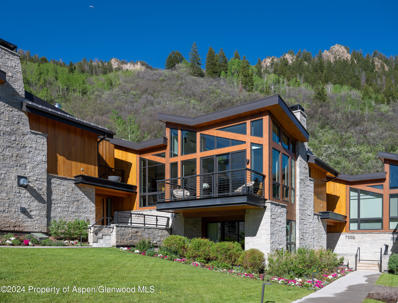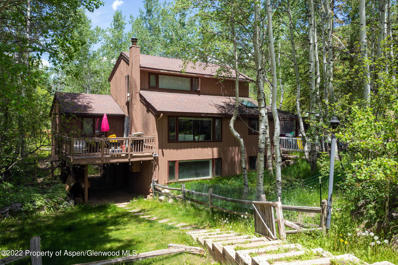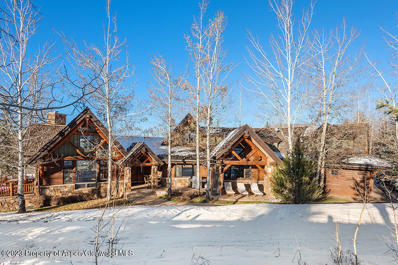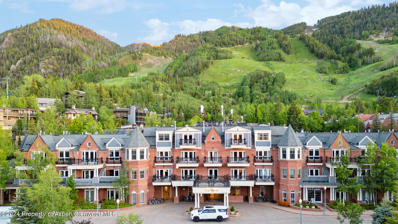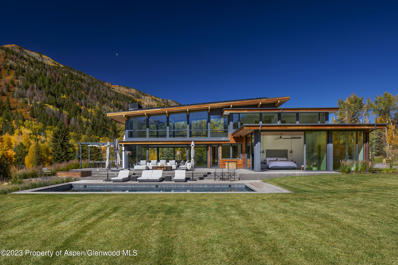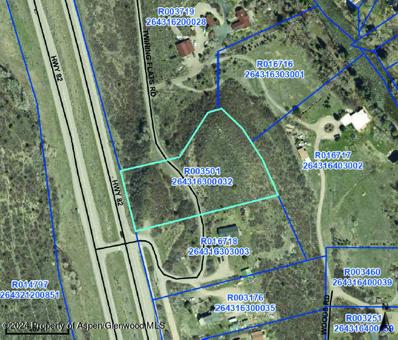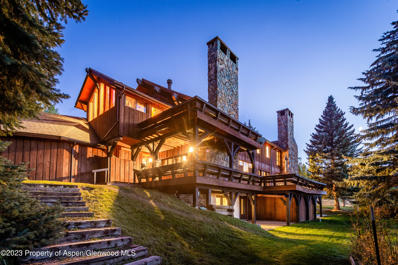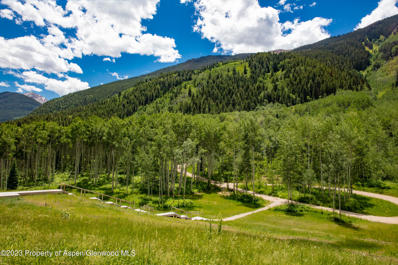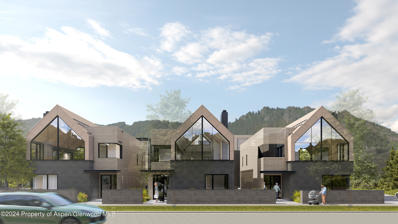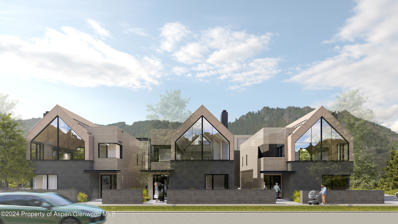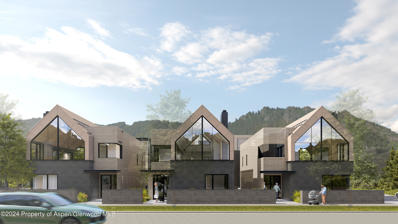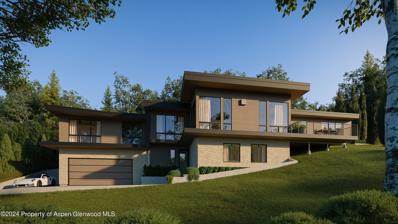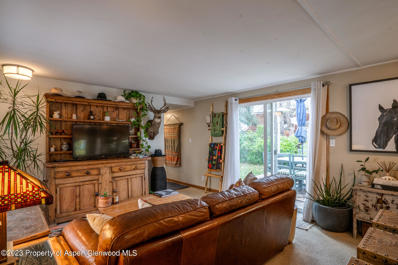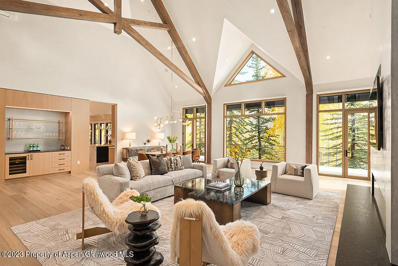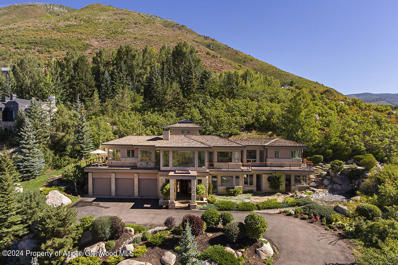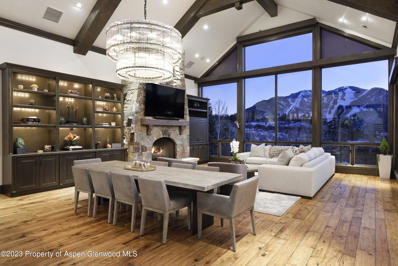Aspen CO Homes for Rent
$7,995,000
184 Mountain Laurel Drive Aspen, CO 81611
- Type:
- Single Family
- Sq.Ft.:
- 3,916
- Status:
- Active
- Beds:
- 4
- Lot size:
- 0.72 Acres
- Year built:
- 1973
- Baths:
- 6.00
- MLS#:
- 182468
- Subdivision:
- Mountain Valley
ADDITIONAL INFORMATION
Quintessential Aspen home located on one of the best view lots in East Aspen. Two spacious living areas, well-designed kitchen, primary bedroom with beamed cathedral ceiling, 4 bedrooms plus loft sleeping area, legal C.D.U., expansive decks and two car garage. End of cul-de-sac location with shared driveway. Commanding views towards Aspen Mtn. and North Star Preserve. ***Outdoor hot tub, sauna, dining chandelier and dining/living room furniture are some of the Exclusions, as they are property of tenant. Ask Listing Broker for Inventory List of Inclusions/Exclusions.
$3,650,000
1028 Hopkins Avenue Aspen, CO 81611
- Type:
- Condo
- Sq.Ft.:
- 1,050
- Status:
- Active
- Beds:
- 2
- Year built:
- 1973
- Baths:
- 2.00
- MLS#:
- 182357
- Subdivision:
- Riverview
ADDITIONAL INFORMATION
Unusual for Aspen, this special home features both river and mountain views. The coveted top floor, corner setting of No. 23 is flooded with light from sun lights above. Dual decks bookend the spacious open living area—one facing Aspen Mountain and the other overlooking the Roaring Fork River. With custom details like wide-plank wood floors, a wood-burning fireplace and high quality upgrades throughout, the home exudes warmth and mountain charm. Fall asleep to the sound of the winding river below from either of the two bedrooms. Drive in to your assigned parking spot and take a dip in Riverview's private pool or hot tub. An extra-large storage unit is designed to hold multiple bikes and ski gear. Located at the end of a peaceful residential street, yet walkable to all the shops, restaurants, trails and happenings of Aspen, this one has everything you want, all covered by some of the lowest HOA dues in town.
- Type:
- Condo
- Sq.Ft.:
- 1,615
- Status:
- Active
- Beds:
- 3
- Year built:
- 2001
- Baths:
- 3.00
- MLS#:
- 182316
- Subdivision:
- Ritz Carlton
ADDITIONAL INFORMATION
1/12 interest in a luxury condominium right at the base of Aspen Highlands ski area. Residence 2208 is a 3 bedroom on the second floor of the White River Lodge with an oversized balcony! Winter Interest #6 gets you two consecutive ski weeks, one summer week and one float week each year. You get March 16-30 and September 7-14, 2024. March 22 - April 5 and September 20-27, 2025. All the fabulous Ritz services and amenities including spa, pool, fitness center, restaurant concierge and shuttle. Trading privileges to other Ritz Residence Clubs in St. Thomas, Vail, Lake Tahoe and San Francisco. Affiliations with Marriott and 3rd Home give you a world of vacation opportunities. Photos are stock photos, not actual unit.
$3,750,000
300 Spring Street Unit 301 Aspen, CO 81611
- Type:
- General Commercial
- Sq.Ft.:
- 1,284
- Status:
- Active
- Beds:
- n/a
- Year built:
- 1969
- Baths:
- MLS#:
- 182275
- Subdivision:
- 300 South Spring Street
ADDITIONAL INFORMATION
Investors must see this stunning, newly remodeled, top-floor commercial space located only two blocks from the Silver Queen Gondola. Amenities include a private balcony, bathroom, kitchenette, and one parking space in the adjacent parking garage. Enjoy the surrounding mountain views and the downtown Aspen location. Purchase as an investment or watch your business prosper within this sleek, well-built oasis, so rare to be found in our small town.
$13,950,000
981 King Street Aspen, CO 81611
- Type:
- Single Family
- Sq.Ft.:
- 2,697
- Status:
- Active
- Beds:
- 5
- Lot size:
- 0.41 Acres
- Year built:
- 1980
- Baths:
- 4.00
- MLS#:
- 182218
- Subdivision:
- Astor Subdivision
ADDITIONAL INFORMATION
Ready to be transformed into the extraordinary! Don't miss the opportunity to reimagine this property overlooking the river with panoramic views of Aspen Mountain and PRIME LOCATION creating your own mountain sanctuary. This 17,809sf lot allows for 4,402sf of FAR above grade, not including garage and below grade space. Existing home with 4 bedrooms, 3 bathrooms, 1 car garage, plus a 1 bedroom, 1 bathroom deed restricted apartment, includes ample parking, water rights and a private pond. Enjoy the serene location away from the street and adjacent to the Garrish City Park. www.981kingst-unbranded.com
$14,200,000
506 Hallam Street Aspen, CO 81611
- Type:
- Single Family
- Sq.Ft.:
- 4,677
- Status:
- Active
- Beds:
- 5
- Lot size:
- 0.14 Acres
- Year built:
- 1977
- Baths:
- 7.00
- MLS#:
- 182192
- Subdivision:
- Townsite of Aspen
ADDITIONAL INFORMATION
Located on the quiet West Hallam pedestrian/bikeway ... an easy stroll or bike ride into the core of Aspen. Comfortable modern home nestled amongst mature trees allows you to embrace aerie living in Aspen's prime West End neighborhood. Set back on its generous, 6,000 square-foot lot, this 4,677 square-foot home boasts 5 ensuite bedrooms, 2 half bathrooms, 3 wood-burning fireplaces, including an extra-large fireplace in the great room, and an oversized 2-car garage. The property's original design by Jack Walls embodies Aspen's modernist architecture style emerging at the time of the home's inception. The fenced-in courtyard is the centerpiece, cradled by angular corners of the East and West wings of the home, providing a perfect blend of indoor-outdoor living with abundant natural light and views of Aspen Mountain from every south-facing window.
- Type:
- Condo
- Sq.Ft.:
- 1,058
- Status:
- Active
- Beds:
- 1
- Year built:
- 2005
- Baths:
- 1.00
- MLS#:
- 182165
- Subdivision:
- G.A. resort condos aka The Aspen Mountain Residenc
ADDITIONAL INFORMATION
1/20 interest in a luxury condominium in the heart of Aspen! You'll love the brand new decor. Chic, modern, and comfy. Second floor 1 bedroom residence 23 AB faces East and has a balcony. Week 11 is a prime ski week. March 16-25, 2025. Plus you get an unassigned week each year! Fantastic location one block to the West of the Silver Queen Gondola. Walk to all of Aspen's shops, dining and nightlife. A great combination of luxury and convenience! Photos are stock photos, not actual unit
$4,500,000
560 Spruce Street Aspen, CO 81611
- Type:
- Duplex
- Sq.Ft.:
- 1,775
- Status:
- Active
- Beds:
- 5
- Lot size:
- 0.09 Acres
- Year built:
- 1970
- Baths:
- 5.00
- MLS#:
- 182129
- Subdivision:
- Spruce Street
ADDITIONAL INFORMATION
Charming old legal duplex (both units, upstairs and downstairs) in the city of Aspen at the base of Smuggler Mountain on Spruce Street. Views of Aspen Mountain, Smuggler Mtn., and Mount Sopris. Property is not classified historic. Rents well and comes fully furnished. Recent interior remodel in 2021. Upstairs unit is one bedroom/one bath facing South with views of Aspen Mountain with no rental restriction. Downstairs unit is four bedrooms/four bath with rental restrictions, however there is a March 21, 2023 City of Aspen approval allowing reconfiguration to a single family dwelling and vacation of the deed restriction. $64,000 in lieu fee to comply with the City of Aspen requirement for conversion to a single-family home has been paid. Existing recent approval to build a garage on the property. No covenants, no HOA, and no architectural committee. Great location within walking distance to downtown Aspen restaurants and shopping. Pets allowed, fenced yard, security system, and dedicated off street parking. Patio/deck downstairs. Upstairs portion features deck/balcony. Vacant and easy to show.
$28,500,000
810 Smuggler Street Aspen, CO 81611
- Type:
- Single Family
- Sq.Ft.:
- 6,065
- Status:
- Active
- Beds:
- 5
- Lot size:
- 0.14 Acres
- Year built:
- 2024
- Baths:
- 7.00
- MLS#:
- 182113
ADDITIONAL INFORMATION
The next generation of Aspen luxury is here. Located in the historic West End neighborhood, this new-construction, nature-inspired home combines contemporary architecture, sophisticated interiors, and a complete complement of amenities designed to create the perfect Aspen retreat. Spanning more than 6,000 square feet, this extraordinary residence offers 5 bedroom suites and multiple spaces to gather and entertain. As you step inside, you'll immediately be captivated by the soaring 21-foot ceilings and the architectural floating staircase that harmonizes form and function. Hand-crafted Quantum windows flood the home with natural light and frame views of the surrounding peaks, ensuring that natural beauty is seamlessly integrated into your daily life. Designed to cater to the most discerning tastes, this home features top-of-the-line finishes throughout. From the elegant white oak wide-plank floors to the Waterworks fixtures and custom millwork found throughout the home, every aspect has been carefully curated to create a refined and sophisticated environment. This West End retreat offers more than just a luxurious home—it provides a lifestyle. This highly sought-after neighborhood offers historic charm, breathtaking natural beauty, a vibrant arts scene, and exceptional outdoor recreational opportunities, creating an unparalleled living experience in one of the world's most coveted destinations.
$25,500,000
755 Aspen Street Aspen, CO 81611
- Type:
- Condo
- Sq.Ft.:
- 5,920
- Status:
- Active
- Beds:
- 5
- Year built:
- 2019
- Baths:
- 5.00
- MLS#:
- 182053
- Subdivision:
- South Aspen Street
ADDITIONAL INFORMATION
Featuring the premier location for ski-in, ski-out access and proximity to downtown, this One Aspen townhome at the base of Aspen Mountain showcases generous spaces in a contemporary alpine style. With interiors crafted by Denise Kruger of DKD Designs, the stylish and high end finishes are both timeless and modern. The luxury five bedroom residence is the ultimate mountainside retreat for hosting family and guests . Upstairs, the living area maximizes natural light and views, with floor to ceiling windows and an open layout that contains the kitchen, dining, great room and wet bar. A private rooftop deck with 360 degree views looks directly onto Aspen Mountain, the perfect spot for après ski or summer entertaining. Additional amenities include a private 2-car underground garage with additional storage, home elevator, and an oversized media room and den. Only steps away from Lift 1A, hiking, nightlife and shopping, for limitless potential to enjoy the Aspen lifestyle in every season.
$6,000,000
1452 Crystal Lake Road Aspen, CO 81611
- Type:
- Single Family
- Sq.Ft.:
- 3,047
- Status:
- Active
- Beds:
- 5
- Lot size:
- 0.66 Acres
- Year built:
- 1977
- Baths:
- 5.00
- MLS#:
- 182035
- Subdivision:
- Callahan
ADDITIONAL INFORMATION
This five-bedroom, five full bathroom home is tucked in with mature Aspen trees as if it were always meant to be there. Updated with new carpet, paint, bathrooms, and various appliances throughout, this 3,000 square-foot home offers the feel of a late '70s Aspen Americana build with modern finishes. Located on the East side of Aspen, this home is proximate to a network of activity trails, including the East of Aspen Trail just steps from the front door, providing a roughly 6 mile out-and-back walk, run or bike ride. Discover all three bodies of water surrounding the property by taking the East of Aspen Trail to the Aspen Club Trail, taking you along the South edge of Crystal Lake and crossing two pedestrian bridges over the Salvation Ditch and the famous RoarinFork River. Walk to the Aspen Art Museum in just fifteen minutes for a rooftop lunch or arrive at the Hyman Mall after a 5-minute car ride to the center of it all.
$32,000,000
350 Thunderbowl Lane Aspen, CO 81611
- Type:
- Single Family
- Sq.Ft.:
- 9,000
- Status:
- Active
- Beds:
- 7
- Lot size:
- 1.28 Acres
- Year built:
- 2002
- Baths:
- 8.00
- MLS#:
- 181981
- Subdivision:
- Aspen Highlands
ADDITIONAL INFORMATION
Rarely available and highly desirable, this classic mountain Aspen Highlands ski-in/ski-out single-family home provides 9,000 sqft of legacy living. The rich, handsome stone, robust trusses, and beams, soaring ceilings, inspiring Highlands Mountain views, and open kitchen combine to create a timeless-designed home that will provide you and your family with years of special memories. Featuring seven generous bedrooms, including a main floor primary bedroom, 6.5 baths across three levels, multiple entertaining areas, a temperature-controlled wine room, a gym, year-round indoor-outdoor living with various patios, outdoor space, and a spacious three-car garage. As a homeowner of 350 Thunderbowl, you are entitled to the amenities of The Ritz Carlton Club Elkhorn Lodge which includes a pool, fitness center, and spa services at that facility.
- Type:
- Condo
- Sq.Ft.:
- 2,054
- Status:
- Active
- Beds:
- 3
- Year built:
- 2005
- Baths:
- 4.00
- MLS#:
- 181965
- Subdivision:
- G.A. resort condos aka The Aspen Mountain Residenc
ADDITIONAL INFORMATION
2024 renovations completed (including new decor, furniture, lighting, paint and carpets). The Aspen Mountain Residences is nestled at the base of the mountain between the St. Regis and Little Nell properties. Bars, restaurants, shopping and nightlife are literally a few steps from The Aspen. The multitude of amenities and services include daily maid service, concierge, valet, heated outdoor pool along with 2 hot tubs, gym, fire pit, ski shop, e-bikes for owners use and daily breakfast service. Enjoy popular President's Day Week #7 in this luxury 3 bedroom condominium. This spacious 2nd floor end unit features a great layout with open living room, dining room and kitchen. Enjoy views both of downtown Aspen and of Ajax Mountain. Five decks, master-bath with jetted tub, and lock-off bedroom. 2025 fixed dates: Sun, February 16 to Sun, February 23. 1/20th interest - includes fixed week and float week every year and additional float week every other year.
$41,000,000
Ullr Way Aspen, CO 81611
- Type:
- Single Family
- Sq.Ft.:
- 6,410
- Status:
- Active
- Beds:
- 4
- Lot size:
- 2.9 Acres
- Year built:
- 2022
- Baths:
- 6.00
- MLS#:
- 181842
ADDITIONAL INFORMATION
Positioned to enjoy seemingly endless views of the continental divide, nature meets luxury at 9 Ullr Way, a new offering on the Roaring Fork River east of downtown. Entitled to build a second 6,500 sf home to maximize the potential of this nearly 3-acre property, creating the ultimate Aspen compound. Completed in 2022, the new home was designed by Turkel Design with a brilliant open layout. Floor-to-ceiling glass panels open East to West, embracing the connection to the surrounding natural beauty, with 360-degree views from the open kitchen, great room and dining room for a truly sunrise-to-sunset experience. Four bedrooms, including a southeast-facing primary suite overlooking the peaks of Independence Pass, and a loft that could double as an office or flex space, complete the floorplan. A dream for entertaining intimate dinner parties or large scale events, the snowmelt decks include an outdoor kitchen, a heated dining terrace with custom wood-burning oven for pizzas or flame grilled cuisine, and abundant lounge seating along a sprawling flat lawn. A sundrenched pool and copper hot tub can be enjoyed throughout all Aspen's four seasons and in the distance, the rush of the Roaring Fork River and protected views of National Forest land that seem to stretch into forever allow complete immersion with nature.
$1,450,000
Twining Flats Road Aspen, CO 81611
- Type:
- Land
- Sq.Ft.:
- n/a
- Status:
- Active
- Beds:
- n/a
- Lot size:
- 2.6 Acres
- Baths:
- MLS#:
- 181790
- Subdivision:
- Woody Creek
ADDITIONAL INFORMATION
BUY NOW & BUILD IN 2025! Develop & Build a beautiful solar energy efficient designed modern residence on this ideal, top of hill lot & take advantage of the all day sun. The centrally located 2.6 acre lot has panoramic, unobstructed views overlooking the Roaring Fork River Valley & the Woody Creek area, with easy commuting access just off of Hwy 82 and situated only 13 miles from the downtown Aspen, Colorado and just 11 miles to Snowmass Village. You can build up to 5750 sq ft FAR is allowed plus a maximum of a 1000 sq ft ADU allowed with a special review. Per Pitkin County: 'Only one dwelling unit is allowed on the property per this zone district (AR-10), however, one could propose a caretaker dwelling unit, which would require Special Review. That review could be rolled into the AE_SP review. The CDU cannot be greater than 1,000 square feet and will be included in the total 5,750 square feet and would require a deed restriction stating that if the unit is rented it must be rented for a term no shorter than 6 months and must be rented to a working resident of the valley. To develop the property would require an Activity Envelope and Site Plan review (AE_SP). That is an Administrative level of review that would identify the activity envelope, which will include all disturbances required to develop including the well (there is no water source other than drilling a potable well), on-site wastewater treatment system, driveway, patios, etc. The review would consider the constraints on the property such as steep slopes, setbacks, etc. Site Plan would consider the development and would require at least a conceptual design of the proposed home. This property is also eligible for a TDR transfer.' Check Chapter 7 of Pitkin County Code Requirements. Corner pins are on site, with some staking and flagging on site, but hard to see due to the summer vegetation. Look hard for pink or orange flagging in the trees on left boundary area. Please note: The property line does not go all the way down the hillside - it ends about 1/3-1/2 down the hill from the top of the lot.
$15,000,000
137 Primrose Path Aspen, CO 81611
- Type:
- Single Family
- Sq.Ft.:
- 9,199
- Status:
- Active
- Beds:
- 5
- Lot size:
- 0.61 Acres
- Year built:
- 1971
- Baths:
- 6.00
- MLS#:
- 181725
- Subdivision:
- Meadowood
ADDITIONAL INFORMATION
This is your opportunity to start a new build right now and save two to three years of planning. This site has a vested Land Use Approval that doesn't expire until 12/1/25 and allows 9,789 sf without the need for any TDR's. A building permit has been issued, and all affordable housing obligations and land use requirements have been satisfied. This property is in Pitkin County which eliminates the need for demolition permits like other building sites available in the City of Aspen. Easy access to downtown Aspen via the Hopkins pedestrian corridor and only a short walk from the Marolt Open Space, this location is ideal for families. Spanning 26,789 square feet, this property was the developer's pick in 1964 and offers spectacular views of the Meadowood open space with Tiehack in the background. A complete set of plans from 159 Design conveys with the property. Interiors have been designed by Pierce & Ward out of Los Angeles. Detailed information can be found in the Kraemer Land Planning Summary available in our files.
$13,995,000
640 Hayden Road Aspen, CO 81611
- Type:
- Land
- Sq.Ft.:
- n/a
- Status:
- Active
- Beds:
- n/a
- Lot size:
- 10.08 Acres
- Baths:
- MLS#:
- 181706
- Subdivision:
- Castle Creek
ADDITIONAL INFORMATION
Boasting a comprehensive package that includes one TDR for your dream home nestled within a serene and private 10-acre landscape. Utilities to the building site have been installed and re-grading has been completed. While only a 4-mile drive to the vibrancy of downtown Aspen and the surrounding ski areas within easy proximity, this haven exudes a sense of seclusion and tranquility with end of the road privacy surrounded by the embrace of nature. Dramatic views of Mt. Hayden, Aspen Highlands, and Aspen Mountain complete the package!
$25,000,000
115 Bleeker Street Aspen, CO 81611
- Type:
- Townhouse
- Sq.Ft.:
- 4,929
- Status:
- Active
- Beds:
- 5
- Year built:
- 2023
- Baths:
- 7.00
- MLS#:
- 176327
ADDITIONAL INFORMATION
Unparalleled brand new luxury construction in Aspen's historic West End - scheduled for completion Summer 2025 in conjunction with the White Elephant Hotel. These three, approximately 5000 SF chalets are located just two blocks from the iconic Hotel Jerome and walking distance to all that downtown Aspen has to offer. (SEE MLS #'s 176325 and 176326). Chalet #3 is 4929 square feet and offers five bedrooms, five full bathrooms and two half bathrooms (four bedrooms suites and one bunk room suite). Smartly designed with an open floor plan, elevator and luxury, high end finishes, these townhomes will captivate the most sophisticated Buyer. Owners will enjoy amenities offered by the White Elephant Hotel which is also scheduled to open summer 2025.
$25,000,000
109 Bleeker Street Aspen, CO 81611
- Type:
- Townhouse
- Sq.Ft.:
- 5,231
- Status:
- Active
- Beds:
- 5
- Year built:
- 2023
- Baths:
- 7.00
- MLS#:
- 176326
ADDITIONAL INFORMATION
Unparalleled brand new luxury construction in Aspen's historic West End - scheduled for completion Summer 2025 in conjunction with the White Elephant Hotel. These three, approximately 5000 SF chalets are located just two blocks from the iconic Hotel Jerome and walking distance to all that downtown Aspen has to offer. (SEE MLS #'s 176325 and 176327). Chalet #2 is 5231 square feet and offers five bedrooms, five full bathrooms and two half bathrooms (four bedrooms suites and one bunk room suite). Smartly designed with an open floor plan, elevator and luxury, high end finishes, these townhomes will captivate the most sophisticated Buyer. Owners will enjoy amenities offered by the White Elephant Hotel which is also scheduled to open summer 2025.
$25,000,000
103 Bleeker Street Aspen, CO 81611
- Type:
- Townhouse
- Sq.Ft.:
- 5,014
- Status:
- Active
- Beds:
- 5
- Year built:
- 2023
- Baths:
- 7.00
- MLS#:
- 176325
ADDITIONAL INFORMATION
Unparalleled brand new luxury construction in Aspen's historic West End - scheduled for completion Summer 2025 in conjunction with the White Elephant Hotel. These three, approximately 5000 SF chalets are located just two blocks from the iconic Hotel Jerome and walking distance to all that downtown Aspen has to offer. (SEE MLS #'s 176326 and 176327) Chalet #1 is 5014 square feet and offers five bedrooms, six full bathrooms and one half bathroom (four bedrooms suites and one bunk room suite). Smartly designed with an open floor plan, elevator and luxury, high end finishes, these townhomes will captivate the most sophisticated Buyer. Owners will enjoy amenities offered by the White Elephant Hotel which is also scheduled to open summer 2025.
$14,500,000
191 Eastwood Drive Aspen, CO 81611
- Type:
- Single Family
- Sq.Ft.:
- 3,482
- Status:
- Active
- Beds:
- 4
- Lot size:
- 0.43 Acres
- Year built:
- 2024
- Baths:
- 5.00
- MLS#:
- 181550
- Subdivision:
- Eastwood
ADDITIONAL INFORMATION
Your dream home is currently under construction, and scheduled for completion in the Fall of 2024. This mountain modern home is ready for you to add your personal touches. The contractor (IA Sedgwick) has been on site since September and construction is well underway. This two floor home, designed by Kim Raymond Architecture and Interiors, will feature four bedrooms, including two primary suites. The open floor plan is designed for entertaining guests and hanging with your family, with its chef's kitchen, large dining room with a wall of windows, butler's pantry, XL deck with a covered and heated area for outdoor dining and a gas firepit, ample parking and a spacious living room with wall to ceiling windows and a six foot wide fireplace. The home is heated by radiant floors and cooled by A/C, with all the modern amenities. With walls of glass, extra care was put into designing space for the art lover to display their favorite pieces. Complimenting your art, the views, through the 12+ foot tall windows, are spectacular. You are living in the treetops of a grove of aspen trees, and when you look up, you see from the mountains of Independence Pass to Aspen Mountain's gondola. This home was designed for outdoor lovers. Each primary suite has a patio or deck so you can sit and enjoy your coffee or a cocktail while looking at the mountains. The two car garage has plenty of storage for skis, bikes and your other toys. A spacious mudroom is designed for anglers, hikers, skiers and bikers to clean up before entering your beautiful home. Tucked away on a peaceful street, this East Aspen residence is situated within a mile of downtown and is served by Aspen's bus (making it easy for your guests to come and go). This property serves as your gateway to all that Aspen has to offer. Easy access to town ensures you can indulge in world-class dining, shopping, and entertainment with ease, while nearby hiking trails beckon the intrepid spirit. For those who appreciate the serenity of the water, the Roaring Fork River is within easy reach.
$780,000
137 Ridge Trail Aspen, CO 81611
- Type:
- Single Family
- Sq.Ft.:
- 910
- Status:
- Active
- Beds:
- 3
- Lot size:
- 0.13 Acres
- Year built:
- 1973
- Baths:
- 1.00
- MLS#:
- 181474
ADDITIONAL INFORMATION
Have an Aspen Address, go to Aspen Schools, and only minutes to Aspen, Snowmass or Basalt. This is one of the best locations with southern exposure and one of the larger lots for sale in Aspen Village (5,789 sq. ft), that opens onto open space and trails. It feels so much bigger with all the open space. This is important because you own the land and can build a free market unit of 2,026 square feet above grade and a basement as well. You have the right to keep the current home on the lot or replace it with a larger home. All changes are subject to the HOA that requires architectural approvals. The front of the lot is facing north, and the back of the lot is sunny south facing opening onto the open space. This 3 bedroom, 1 bath home is well cared for and easily maintained. Two storage sheds are in the back lawn area. There are beautiful garden terraces for flowers and vegetables located on the south lawn, there is a large patio on the east side and a wooden deck on the west side surrounded by trees and lawn. Aspen Village is located in the Aspen School District and school bus picks up children at community center. Aspen Village includes an outdoor pool, club house and small gym, as well as a children's playground and hiking trails nearby. Service dogs are allowed, upon approval with the Aspen Village HOA, and cats are allowed. There is parking for two cars on site, a guest parking pass included, and additional parking with approval to store a truck, RV, Boat or Trailer (one vehicle per household). A short walk takes you to the nearby bus stop, enhancing your connectivity to the entire valley. Must qualify through APCHA, as you are required work a certain number of hours in Pitkin County, this is a free market APCHA lot.
$24,900,000
285 Pfister Drive Aspen, CO 81611
- Type:
- Single Family
- Sq.Ft.:
- 8,673
- Status:
- Active
- Beds:
- 6
- Lot size:
- 0.54 Acres
- Year built:
- 1998
- Baths:
- 8.00
- MLS#:
- 181470
- Subdivision:
- Maroon Creek Club
ADDITIONAL INFORMATION
Simply Wow!! Come see this impressive 8,673 sq ft residence perched on over half an acre adjacent to the Maroon Creek Club. This extensive remodel (down to the studs) boasts 6 bedrooms, 6 full and 2 half baths, a gym and yoga room, multiple living areas, tall ceilings, wraparound deck, and a 2-car garage. The main level is highlighted by soaring ceilings, gorgeous beam-work, perfectly placed windows, functional open living and dining, a statement fireplace and bar, gourmet kitchen and primary guest suite. The chef's kitchen has custom crafted cabinets with Viking and Sub-Zero appliances along with a designated breakfast area perfectly curated to fit the space and providing a delightful spot to start the day. On the upper level is the primary suite, complete with a fireplace, marble bath, and large closet, offering a truly luxurious retreat within the home. In addition, there are two guest bedrooms, a gym and yoga room on this level that accommodates both guests and personal fitness needs. The lower level of this house is garden level and receives abundant natural light. Offering big comfy spaces with a living and media room, custom full bar, office, and two more guest suites, adding yet another layer of space and versatility. One of the most unique features of this location is the ski easement to Tiehack, allowing easy access for skiing & uphilling, plus limitless hiking with the Government trailhead nearby stretching all the way to Snowmass. Over the Summer and Fall grab your e-bike and quickly use the footbridge/bike trails to cross Maroon Creek and access the Aspen Recreation Center and downtown Aspen. This updated home offers luxury combined with the ultimate in access to a daily outdoor mountain lifestyle.
$25,000,000
804 Hunter Creek Road Aspen, CO 81611
- Type:
- Single Family
- Sq.Ft.:
- 4,920
- Status:
- Active
- Beds:
- 5
- Lot size:
- 0.73 Acres
- Year built:
- 1996
- Baths:
- 5.00
- MLS#:
- 180072
- Subdivision:
- Red Mountain
ADDITIONAL INFORMATION
Located in the exclusive Red Mountain Ranch, lies a home where life can be spent in perfect harmony with the mountains. Where awe inspiring open fields filled with wildlife and flowers converge with streams creating the perfect playground within a five minutes walk. Where world class architecture rests against the backdrop of Aspen Mountain. A place known for celebrating the mind, body and spirit. Enjoy exquisite sunrises, stunning sunsets and uninterrupted views of Independence Pass, Aspen Mountain, Maroon Bells, Snowmass and Mount Sopris from every room in this custom five bedroom, five bathroom mountain estate. Meticulously designed, built and maintained by one owner, this exceptional home can now be yours to enjoy for generations to come.
$18,950,000
349 Draw Drive Aspen, CO 81611
- Type:
- Single Family
- Sq.Ft.:
- 4,744
- Status:
- Active
- Beds:
- 4
- Lot size:
- 1.23 Acres
- Year built:
- 1997
- Baths:
- 6.00
- MLS#:
- 181396
- Subdivision:
- Red Mountain
ADDITIONAL INFORMATION
Luxury abounds inside and out with this reimagined Red Mountain sanctuary. Featuring an open-living concept perfect for families and entertaining, this 4+ bedroom, 6 bathroom home encapsulates the best of Aspen lifestyle. Amenities include a private office off the primary bedroom, which could also serve as an additional bedroom or nursery, a large deck off the main living area, two-car garage, snow-melted driveway, hot tub, elevator, chef's kitchen, radiant heat, central A/C, gorgeous designer furniture, top-of-the-line appliances, and impecable attention to detail. The elegant and relaxed outdoor dining area is graced by endless sunshine and nonstop views of Aspen Mountain, Aspen Highlands, Maroon Bells, Independence Pass, Sopris Mountain and beyond. Enjoy this stunning Red Mountain Retreat as is or take advantage of a year's worth of planning and architectural work adding 1362 living space for a 5th bedroom and family/recreation room, deck space, additional parking spaces off of Draw Drive, creating a more gracious and direct exterior staircase to the front entrance from the new parking area. Architectural plans under the document tab. The formal application has not been submitted and will require site plan review in advance of application.

Aspen Real Estate
The median home value in Aspen, CO is $5,973,537. This is higher than the county median home value of $1,114,300. The national median home value is $219,700. The average price of homes sold in Aspen, CO is $5,973,537. Approximately 29.68% of Aspen homes are owned, compared to 21.76% rented, while 48.56% are vacant. Aspen real estate listings include condos, townhomes, and single family homes for sale. Commercial properties are also available. If you see a property you’re interested in, contact a Aspen real estate agent to arrange a tour today!
Aspen, Colorado has a population of 7,097. Aspen is more family-centric than the surrounding county with 26.9% of the households containing married families with children. The county average for households married with children is 26.45%.
The median household income in Aspen, Colorado is $64,594. The median household income for the surrounding county is $67,755 compared to the national median of $57,652. The median age of people living in Aspen is 42.7 years.
Aspen Weather
The average high temperature in July is 73.7 degrees, with an average low temperature in January of 3.2 degrees. The average rainfall is approximately 17.2 inches per year, with 105.2 inches of snow per year.
