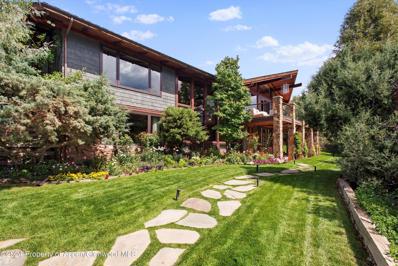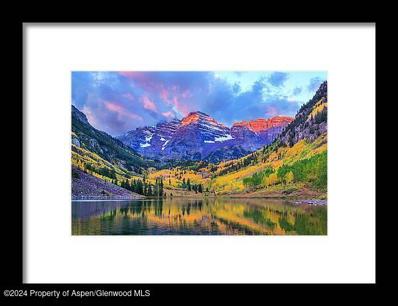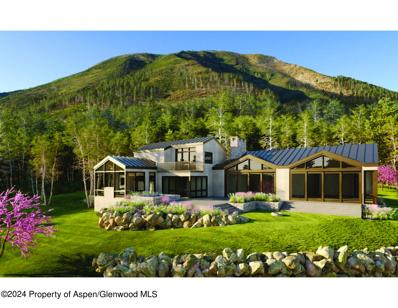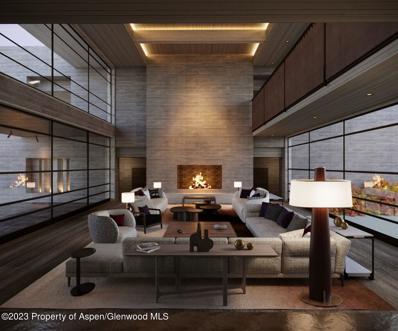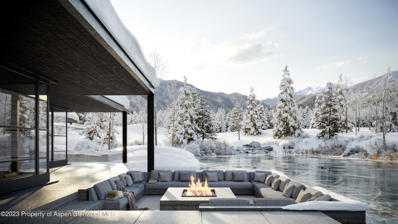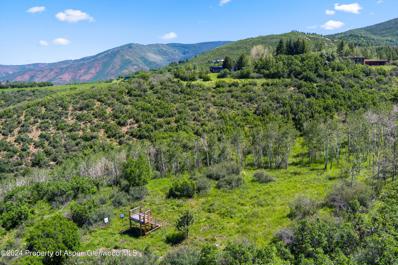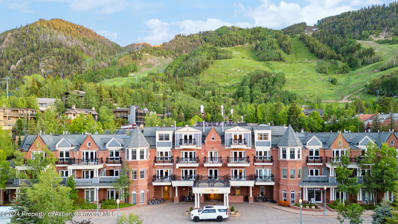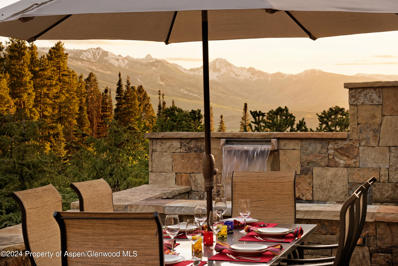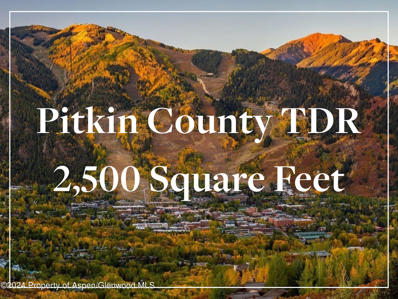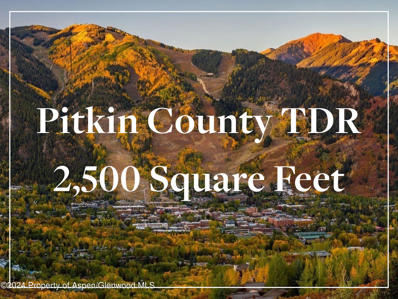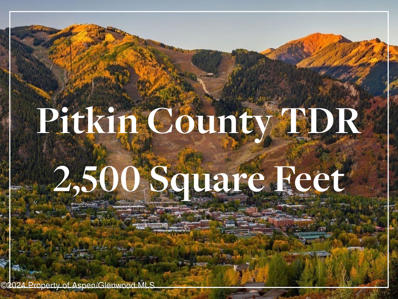Aspen CO Homes for Rent
$730,000
137 Ridge Trail Aspen, CO 81611
- Type:
- Single Family
- Sq.Ft.:
- 910
- Status:
- Active
- Beds:
- 3
- Lot size:
- 0.13 Acres
- Year built:
- 1973
- Baths:
- 1.00
- MLS#:
- 181474
- Subdivision:
- Aspen Village
ADDITIONAL INFORMATION
Have an Aspen Address, go to Aspen Schools, and only minutes to Aspen, Snowmass or Basalt. This is one of the best locations with southern exposure and one of the larger lots for sale in Aspen Village (5,789 sq. ft), that opens onto open space and trails. It feels so much bigger with all the open space. This is important because you own the land and can build a free market unit of 2,026 square feet above grade and a basement as well. You have the right to keep the current home on the lot or replace it with a larger home. All changes are subject to the HOA that requires architectural approvals. The front of the lot is facing north, and the back of the lot is sunny south facing opening onto the open space. This 3 bedroom, 1 bath home is well cared for and easily maintained. Two storage sheds are in the back lawn area. There are beautiful garden terraces for flowers and vegetables located on the south lawn, there is a large patio on the east side and a wooden deck on the west side surrounded by trees and lawn. Aspen Village is located in the Aspen School District and school bus picks up children at community center. Aspen Village includes an outdoor pool, club house and small gym, as well as a children's playground and hiking trails nearby. Service dogs are allowed, upon approval with the Aspen Village HOA, and cats are allowed. There is parking for two cars on site, a guest parking pass included, and additional parking with approval to store a truck, RV, Boat or Trailer (one vehicle per household). A short walk takes you to the nearby bus stop, enhancing your connectivity to the entire valley. Must qualify through APCHA, as you are required work a certain number of hours in Pitkin County, this is a free market APCHA lot.
$4,950,000
550 Spring Street Aspen, CO 81611
- Type:
- Condo
- Sq.Ft.:
- 1,263
- Status:
- Active
- Beds:
- 2
- Year built:
- 2019
- Baths:
- 3.00
- MLS#:
- 185982
- Subdivision:
- Sky Residences & Lodge
ADDITIONAL INFORMATION
A unique limited opportunity to own a 10 fractional ownership interests in a 2-bedroom residence in the Sky Residences at the W Hotel Aspen. The spacious floor plan is strikingly furnished with an open gourmet kitchen, distinctive appointments, and impeccable detailing. It also includes generous balconies with snow melted decks. The best ski-accessible property in downtown Aspen, the W Hotel Aspen is conveniently located near the base of the gondola. Owner amenities include access to all W Aspen signature amenities plus a private, Residences-only roof deck with spa, spacious seating areas, outdoor kitchen, and fire pit. Ownership benefits include year round garage parking and storage.
$10,000,000
70 MEDICINE BOW Road Aspen, CO 81611
- Type:
- Single Family
- Sq.Ft.:
- 5,251
- Status:
- Active
- Beds:
- 5
- Lot size:
- 2.79 Acres
- Year built:
- 1976
- Baths:
- 5.00
- MLS#:
- 185944
- Subdivision:
- Brush Creek Village
ADDITIONAL INFORMATION
Introducing The Noble Ranch, a rare gem on over 2 acres of lush, irrigated land framed by Aspen's most iconic mountain views. This recently refreshed property beckons with endless potential to create your dream legacy home, seamlessly blending the serenity of nature with the charm of Aspen's lifestyle. The property features a spacious main residence alongside a detached home with two separate living spaces—perfect for guests or rental opportunities. A three-car garage, storage building, and luxurious outdoor spa provide all the essentials for comfort and relaxation. Envision yourself soaking in expansive mountain views, just minutes from world-class skiing, picturesque hiking and biking trails on Sky Mountain Park. With Snowmass Village moments away and Aspen a mere six miles down the road, The Noble Ranch is a private retreat that seamlessly balances the serenity of mountain living with the vibrant, luxurious lifestyle of Aspen.
$4,500,000
124 Durant Avenue Aspen, CO 81611
- Type:
- Condo
- Sq.Ft.:
- 992
- Status:
- Active
- Beds:
- 3
- Year built:
- 1968
- Baths:
- 2.00
- MLS#:
- 185930
- Subdivision:
- Aspen Townhouse Central
ADDITIONAL INFORMATION
Walk to town and the gondola and LIFT 1A. View of Aspen Mountain. This townhome's prime location offers unparalleled convenience for skiing enthusiasts and easy access to downtown Aspen's vibrant amenities. Whether hitting the slopes or enjoying the local dining and shopping, everything is just a short distance away. A fully updated south-facing townhome that combines modern luxury with the natural beauty of Aspen Mountain views. This exquisite 3-bedroom, 2-bathroom residence offers a sleek and stylish interior design. The home features beautiful hardwood floors, a gas fireplace, and a spacious deck and patio that are perfect for relaxing or entertaining, with stunning views of Aspen Mountain. The primary bedroom boasts a new ensuite bathroom with a skylight, filling the space with natural light. The second bedroom has a king bed, and the third has a queen bed with a desk, ideal for remote work. The bathrooms were both just remolded. Air conditioning on the upper level ensures comfort during warmer months, and the property includes two assigned tandem parking spaces and ample storage throughout the home. A new foam American Leather king Sleeper sofa is upstairs in the living room. There is also a new gas grill. This townhome's prime location offers unparalleled convenience for skiing enthusiasts and easy access to downtown Aspen's vibrant amenities. Whether hitting the slopes or enjoying the local dining and shopping, everything is just a short distance away. Refer to the MLS Documents for details on the approved Lift One Corridor. Take advantage of the opportunity to own this beautiful townhome in the heart of Aspen. Experience the best of mountain living with modern comforts.
$17,950,000
349 Draw Drive Aspen, CO 81612
- Type:
- Single Family
- Sq.Ft.:
- 4,744
- Status:
- Active
- Beds:
- 4
- Lot size:
- 1.23 Acres
- Year built:
- 1997
- Baths:
- 6.00
- MLS#:
- 185882
- Subdivision:
- Ridge of Red Mountain
ADDITIONAL INFORMATION
Luxury abounds inside and out with this reimagined Red Mountain sanctuary. Featuring an open-living concept perfect for families and entertaining, this 4+ bedroom, 6 bathroom home encapsulates the best of Aspen lifestyle. Amenities include a private office off the primary bedroom, which could also serve as an additional bedroom or nursery, a large deck off the main living area, two-car garage, snow-melted driveway, hot tub, elevator, chef's kitchen, radiant heat, central A/C, gorgeous designer furniture, top-of-the-line appliances, and impecable attention to detail. The elegant and relaxed outdoor dining area is graced by endless sunshine and nonstop views of Aspen Mountain, Aspen Highlands, Maroon Bells, Independence Pass, Sopris Mountain and beyond. Enjoy this stunning Red Mountain Retreat as is or take advantage of a year's worth of planning and architectural work adding 1362 living space for a 5th bedroom and family/recreation room, deck space, additional parking spaces off of Draw Drive, creating a more gracious and direct exterior staircase to the front entrance from the new parking area. Architectural plans under the document tab. The formal application has not been submitted and will require site plan review in advance of application.
$1,000,000
Pitkin County TDR Aspen, CO 81611
- Type:
- Land
- Sq.Ft.:
- n/a
- Status:
- Active
- Beds:
- n/a
- Baths:
- MLS#:
- 185846
- Subdivision:
- Castle Creek
ADDITIONAL INFORMATION
Listin broker has a minimalist ownership interest.
$1,000,000
Pitkin County TDR Aspen, CO 81611
- Type:
- Land
- Sq.Ft.:
- n/a
- Status:
- Active
- Beds:
- n/a
- Baths:
- MLS#:
- 185844
- Subdivision:
- West Aspen
ADDITIONAL INFORMATION
Listing broker has a minimalist ownership.
$16,900,000
746 Hunter Creek Road Aspen, CO 81612
- Type:
- Single Family
- Sq.Ft.:
- 6,676
- Status:
- Active
- Beds:
- 4
- Lot size:
- 0.7 Acres
- Year built:
- 1974
- Baths:
- 6.00
- MLS#:
- 185822
- Subdivision:
- Red Mountain Ranch
ADDITIONAL INFORMATION
This exceptional property in Red Mountain Ranch offers a rare opportunity to experience one of Aspen's most desirable locations. Nestled in a peaceful, private setting, this residence boasts breathtaking sunrises and moonrises, with panoramic views that stretch from Independence Pass across the majestic mountain peaks, encompassing the quintessential Aspen landscape. Unlike many properties on Red Mountain, the land here is primarily flat, providing serene yard areas, patios, and decks that seamlessly extend from the main living spaces, perfect for enjoying the stunning outdoor scenery. The current 6,676 square feet of living space can be easily refreshed with a light remodel, or you can take advantage of the extensive remodel plans designed by renowned Richard Mullen Architects. The home features four beautifully appointed bedrooms with ensuite bathrooms, a powder room, a fifth full spa steam bath, a cozy bunk area, a media room, and a two-car garage with ample storage. The main living area is truly the centerpiece of this home, featuring floor-to-ceiling windows and walk-out sliders to the patio, allowing for unobstructed views. A wood-burning fireplace adds warmth and charm, making it an ideal retreat on snowy evenings. The views span from the soothing sounds of Hunter Creek below to the grandeur of Mount Sopris in the distance. Additionally, the property is just a short walk from the National Forest Hunter Creek Valley, offering easy access to some of the finest hiking and mountain biking trails Aspen has to offer.
$9,995,000
604 Mountain Laurel Drive Aspen, CO 81611
- Type:
- Single Family
- Sq.Ft.:
- 4,030
- Status:
- Active
- Beds:
- 5
- Lot size:
- 0.46 Acres
- Year built:
- 1980
- Baths:
- 5.00
- MLS#:
- 185785
- Subdivision:
- Mountain Valley
ADDITIONAL INFORMATION
A hidden gem located just outside of town in Aspen's quiet East End neighborhood, offering unparalleled views of Mountain Valley's most breathtaking landscapes. Live comfortably in the current 4,000 sq ft home while awaiting permits to build your dream retreat. The existing home features an expansive main level with 20-ft ceilings and large windows, a double-sided fireplace, a sunken seating area, a primary en-suite with a loft, kitchen/dining area, wet bar, and three patios. Enjoy unobstructed vistas, delight in stunning evening sunsets, and view holiday fireworks from your own slice of paradise.
$25,000,000
1765 MCLAIN FLATS Road Aspen, CO 81611
- Type:
- Land
- Sq.Ft.:
- n/a
- Status:
- Active
- Beds:
- n/a
- Lot size:
- 10.5 Acres
- Baths:
- MLS#:
- 185767
ADDITIONAL INFORMATION
Monolithic concrete, glass and steel curtain walls, and cantilevered roof planes opening to landscaped terraces characterize the architecture of this Scott Mitchell Studio design. Created in partnership with the award-winning Landscape Architect, Design Workshop, and world-renowned Interior Designer, Sybille de Margerie. The home features 7 generous bedroom suites, study with a private terrace, al fresco dining, multiple fire pits, pool lounge with indoor/outdoor heated pool and terrace. Programing for the acreage includes a 1,160 square foot barn, reflecting pool, activity lawn and horse pasture. Purchase includes Pitkin County land use approvals, construction drawings and extinguished TDR to build the 14,993 square foot residence. Building permit is pending. Combine with 1763 Mclain for an epic compound just 10 minutes from downtown Aspen.
$20,000,000
1763 MCLAIN FLATS Road Aspen, CO 81611
- Type:
- Land
- Sq.Ft.:
- n/a
- Status:
- Active
- Beds:
- n/a
- Lot size:
- 10.81 Acres
- Baths:
- MLS#:
- 185766
ADDITIONAL INFORMATION
Located less than 10 minutes from downtown Aspen, this 10 acre mountain property lies nestled in the valley's premier agrarian mesa between Aspen, Buttermilk and Snowmass mountains. The perfect location for a stunning family retreat, this land comes with a custom schematic design for an extraordinary modern ranch as designed by world-renowned architects, Scott Mitchell Studio (Architecture) and Design Workshop (Landscape). This 15,000 sq ft mountain home features 5 large suites; 6 full bathrooms; 3 half bathrooms; a study with a private terrace; a family kitchen, a separate Chef's prep kitchen and an outdoor bbq terrace. Entertainment and wellness spaces include a media room, gym, spa with cold plunge, sauna, jacuzzi, steam shower, massage and meditation room. It also features two agricultural barns: a 2,122 sq ft horse stable and 883 sq ft hay barn. Exterior gardens and landscapes include a Japanese Alpine garden entry court; plenty of horse pasture, spaces for outdoor sports, horseback riding, snowmobiling, cross country skiing and a secluded pond. The design captures extraordinary panoramic views of the Rocky Mountains and ski resort area from all living spaces with seamless connection to outdoor recreation and the natural landscape. Purchase includes Pitkin County land use approvals, schematic plans and 4 TDRs to build the 15,000sf home, 2,122sf stable & 883sf hay barn. Combine with 1765 Mclain for an epic compound.
$13,900,000
9888 Castle Creek Road Aspen, CO 81611
- Type:
- Single Family
- Sq.Ft.:
- 4,946
- Status:
- Active
- Beds:
- 4
- Lot size:
- 7.42 Acres
- Year built:
- 2017
- Baths:
- 5.00
- MLS#:
- 185713
- Subdivision:
- Castle Creek
ADDITIONAL INFORMATION
A pristine 7.42-acre alpine haven with Castle Creek flowing through its heart. This peaceful mountain sanctuary allows you to immerse yourself in nature, surrounded by the gentle sounds of the creek and the local wildlife. The home boasts an open great room, accented by hand-scraped beams and a wood-burning fireplace, that walks out to an expansive sun-soaked south-facing custom snowmelt stone patio, which centers around a welcoming gas fire pit, ideal for relaxing and taking in stunning mountain views of the Ashcroft Amphitheatre. A clean, minimalist aesthetic characterizes the completely remodeled home, featuring designer fixtures, plaster walls, and wide plank Walnut flooring. The kitchen showcases Italian Sahara Noir marble against custom cabinetry. The primary suite offers a luxurious escape with a soaking tub, dual vanities, a walk-in closet, and a gas fireplace. A versatile guest bedroom or office adjoins the suite. There's ample room for family and friends with four bedrooms, five baths, and a spacious lower-level family room complete with a ping pong table, a 6-person steam shower, and direct exterior hot tub access overlooking the river. The two-car garage offers ample storage. Equestrian lovers will appreciate the fenced pasture for horses. Private trails meander down to the river and crisscross the property opening up endless opportunities for exploration and adventure. Outdoor activities are at your doorstep with the American Lake Trailhead across the street, Ashcroft Ski Touring Center up the road, and world-class cycling out your door. Only 10 miles from downtown Aspen, this property offers acreage and privacy, natural beauty, and a beautiful modern refuge.
$12,999,000
1150 River Drive Aspen, CO 81611
- Type:
- Single Family
- Sq.Ft.:
- 5,768
- Status:
- Active
- Beds:
- 4
- Lot size:
- 0.56 Acres
- Year built:
- 1972
- Baths:
- 3.00
- MLS#:
- 183003
- Subdivision:
- Black Birch Estates
ADDITIONAL INFORMATION
Over 140 feet of beautiful river frontage! Launch your kayak or cast your fly line from the patio. The home features a solar heated indoor swimming pool and outdoor hot tub. New roof two years ago. Enjoy the sights and sounds of the Roaring Fork from a proximity that can't be duplicated with todays regulations. Office with 3/4 bath could be 5th bedroom. The living area, dining, and kitchen flow together to create a great space for entertaining. The kitchen features Kitchen Aid and Wolf appliances and butcher block countertop. New carpet! This home sits at the curve of the river and has magnificent views up and down the river in every season of the year!!!!
$1,700,000
935 Hopkins #12 Aspen, CO 81611
- Type:
- Condo
- Sq.Ft.:
- 723
- Status:
- Active
- Beds:
- 1
- Year built:
- 1972
- Baths:
- 2.00
- MLS#:
- 185676
- Subdivision:
- Gavilon
ADDITIONAL INFORMATION
South facing with views of Aspen Mt off of the back deck. Gavilon studio with loft, 1 1/2 bath 723 sq. ft. total. Brand new wood floors and a new staircase with double hand rails going up to the loft. Furnished and turn-key. Reserve parking space for resident owner. Common laundry. No term limits on rentals. Resident owner dogs allowed. Per Pitkin Cty assessor sq. ft. is 565. + loft 158 sq ft. Per owner sq. ft. is 723.
$7,900,000
Trentaz Drive Aspen, CO 81611
- Type:
- Land
- Sq.Ft.:
- n/a
- Status:
- Active
- Beds:
- n/a
- Lot size:
- 13.51 Acres
- Baths:
- MLS#:
- 181284
- Subdivision:
- White Horse Springs
ADDITIONAL INFORMATION
Fleeting opportunity to own one of the largest undeveloped lots in the upper valley, located only 10 minutes from downtown Aspen. Over 13 acres of pristine land in White Horse Springs sit privately in the hillside above McLain Flats Rd, providing unobstructed views from Capitol Peak to Mt Sopris. This southwest facing lot affords daily access to the most dramatic sunsets the Roaring Fork Valley has to offer. The building site, a gently sloping sage brush field bordered by groves of Aspens, provides the ideal location to craft the home of your dreams. Conveyed with the property are conceptual plans to build an 8,250 SF net-zero home, designed by award winning architects Rowland+Broughton. The thoughtfully elegant design rests harmoniously in the landscape—emphasizing mountain views and solar angles. Biophillic design elements cultivate a spirit of wellness and stacked green roof terraces emphasize the connection to the natural landscape. The activity envelope has recently been approved with vested rights of 9250 FAR with TDR's, expediting months of pre-construction work and logistical due diligence. Don't miss this unique opportunity to craft your legacy home and start creating the mountain lifestyle you've always wanted!
$25,500,000
400 Eagle Pines Drive Aspen, CO 81611
- Type:
- Single Family
- Sq.Ft.:
- 7,260
- Status:
- Active
- Beds:
- 5
- Lot size:
- 8.16 Acres
- Year built:
- 1998
- Baths:
- 7.00
- MLS#:
- 185558
- Subdivision:
- Eagle Pines
ADDITIONAL INFORMATION
Discover an unparalleled blend of luxury, privacy, and adventure at this extraordinary mountain estate, set on 8 pristine acres on Buttermilk Mountain. With direct slope access for skiing and panoramic views of Aspen's most iconic landmarks, including Red Mountain, Independence Pass, and Ajax, this 7,260-square-foot masterpiece offers the ultimate alpine lifestyle. This home was crafted for both grand entertaining and serene relaxation, featuring radiant heat, humidified air, and smart technology for ultimate comfort. The master suite is a private sanctuary with its own sitting area, outdoor patio, two spacious custom closets, and electric blinds for ease and elegance. The living spaces exude warmth and sophistication, with a striking two-sided fireplace that seamlessly connects the living room and a cozy sitting room reminiscent of the iconic Caribou Club. Enjoy meals in the formal dining area or in the charming breakfast nook, both designed to capture the awe-inspiring mountain views. A large 3-car garage offers ample space for vehicles and gear, while the grand driveway ensures privacy and a dramatic sense of arrival. With privacy, luxury, and breathtaking views, 400 Eagle Pines Drive is an extraordinary opportunity to own a piece of Aspen's finest living. Only five minutes from the Aspen airport, and 10 minutes from downtown Aspen. Ski in / Ski out. There is no other home currently listed in Aspen that offers so much.
$1,150,000
119 Cooper Avenue Aspen, CO 81611
- Type:
- Condo
- Sq.Ft.:
- 322
- Status:
- Active
- Beds:
- n/a
- Year built:
- 1996
- Baths:
- 1.00
- MLS#:
- 185544
- Subdivision:
- Winfield Arms
ADDITIONAL INFORMATION
This convenient corner unit is located in the heart of Aspen, and just 2.5 blocks from the Cooper Avenue pedestrian mall. It's a bright, south-facing unit with views of Aspen Mountain. The appealing building offers storage, laundry facilities, fire pit, BBQ pit, and a hot tub. Low HOA fees cover all utilities and you can easily walk to all the downtown amenities. Easy off-street assigned parking in the alley. Pets are welcome for owners!
$15,950,000
42 Northway Drive Aspen, CO 81611
- Type:
- Single Family
- Sq.Ft.:
- 4,217
- Status:
- Active
- Beds:
- 4
- Lot size:
- 0.4 Acres
- Year built:
- 1995
- Baths:
- 5.00
- MLS#:
- 185541
- Subdivision:
- Knollwood
ADDITIONAL INFORMATION
Discover an unparalleled opportunity in Aspen with this exquisite Montecito-style luxury home, set on a rare 17,263 square foot flat lot on the serene East side, where traffic impacts are non-existent. This stunning 4200 square foot residence is nestled amidst three distinct outdoor yard areas, perfect for exceptional outdoor entertaining. Tucked away on tranquil Northway Drive, the home offers easy access to town while maintaining tremendous privacy. The elegant entryway leads to a sophisticated living and dining area featuring custom wood flooring, elevated ceilings, and a striking stone gas fireplace. The space is tastefully furnished with custom pieces by renowned designer Barbara Glass, creating a soft and inviting ambiance. A wall of south-facing windows with two sets of French doors flood the space with morning light and open to charming patio seating and dining areas overlooking an expansive, flat grassy backyard, ideal for entertaining large gatherings. The formal dining room, conveniently located off the beautifully finished kitchen also enjoys the tremendous gas fireplace in the living area. The nicely appointed kitchen extends into a new family room perfect for casual dining or movie nights. This family room also boasts French doors leading to a stone patio and an additional flat yard prepped for a hot tub. Adjacent to the secondary living space and kitchen, you'll find a laundry area and a spacious two-car garage with extra storage. A custom-built, wide curved wood stairwell ascends to the sprawling primary suite, complete with a gas fireplace, sitting area, private office, views of Independence Pass, private deck, his and her walk-in closets, and a luxurious master bathroom that looks out to Independence Pass as well as the serene, beautifully landscaped yard. The fully-fenced in flat grassy yard offers privacy, security and safety for homeowner and pets. On the guest bedroom floor, which opens directly to the expansive yard, there are three additional guest suites, each with ensuite bathrooms. Mature landscaping, lush flower beds, an elevated tree house and basketball hoop complete this peaceful haven. Knollwood stands out as a unique subdivision with no HOA dues, walkable and bikeable to town. Owners have continuously made upgrades and improvements to this immaculately maintained home. The privacy, extensive yard, and prime East Aspen location make this property one of the most desirable in all of Aspen under 20 million. Free Dial a ride picks you up at your driveway for easy ski access to the gondola. New roof installation November 2024. New AC heat pump split system for primary suite and living room. Large organized mechanical room with easy exterior access.
- Type:
- Condo
- Sq.Ft.:
- 1,925
- Status:
- Active
- Beds:
- 3
- Year built:
- 2005
- Baths:
- 3.00
- MLS#:
- 185515
- Subdivision:
- G.A. resort condos aka The Aspen Mountain Residenc
ADDITIONAL INFORMATION
2024 renovations completed (including new decor, furniture, lighting, paint and carpets). The Aspen Mountain Residences is nestled at the base of the mountain between the St. Regis and Little Nell properties. Bars, restaurants, shopping and nightlife are literally a few steps from The Aspen. The multitude of amenities and services include daily maid service, concierge, valet, heated outdoor pool along with 2 hot tubs, gym, fire pit, ski shop, e-bikes for owners use and daily breakfast service. Unit 30 is third floor unit with views overlooking town to Red Mountain. Features a patio/deck, cathedral ceilings, multiple fireplaces, and multiple lock-offs. 2025 Float Week 1: Sat, Jan 25 to Sat, Feb 1 2025 Fixed Week: Sat, Feb 1 to Sat, Feb 8 1/20th interest - includes fixed week and float week every year and additional float week every other year.
$17,000,000
750 Starwood Road Aspen, CO 81611
- Type:
- Single Family
- Sq.Ft.:
- 5,174
- Status:
- Active
- Beds:
- 5
- Lot size:
- 2 Acres
- Year built:
- 2014
- Baths:
- 6.00
- MLS#:
- 185513
- Subdivision:
- Starwood
ADDITIONAL INFORMATION
This impeccably built and perfectly maintained custom contemporary home sits on a private 2 acre lot in Starwood, Aspen's only gated community. The home backs up to White River National Forest Service land where your only neighbors are deer and elk. The 5,200+- sq ft, 5 bedroom, 5 1/2 bath home features too many custom details to list; walnut flooring, cherry and mahogany cabinetry, 5 gas fireplaces and custom rugs and furnishings just to name a few. The massive west facing patio features a built-in hot tub, cascading waterfalls, a large fire pit, and a custom outdoor kitchen. Total privacy, amazing views of the Snowmass Ski Area and the Elk Mountain Range and all day sunshine give way to starlit nights making this an opportunity not to be missed! Located under a mile from the secure Starwood gate and within close proximity to all four ski areas. Starwood amenities include 960 acres with x-country ski trails, vast pastures, hiking trails, tennis courts, abundant wildlife, and direct Sunnyside Trail access. A very private setting with stunning views and magical sunsets, abundant natural light and a contemporary design make this an amazing opportunity! Replacement contingency.
$1,000,000
TDR Aspen, CO 81611
- Type:
- Land
- Sq.Ft.:
- n/a
- Status:
- Active
- Beds:
- n/a
- Baths:
- MLS#:
- 185511
- Subdivision:
- Townsite of Aspen
ADDITIONAL INFORMATION
Transfer of Development Rights - 2,500 Square Feet
$1,000,000
TDR Aspen, CO 81611
- Type:
- Land
- Sq.Ft.:
- n/a
- Status:
- Active
- Beds:
- n/a
- Baths:
- MLS#:
- 185510
- Subdivision:
- Townsite of Aspen
ADDITIONAL INFORMATION
Transfer of Development Rights - 2,500 Square Feet
$1,000,000
TDR Aspen, CO 81611
- Type:
- Land
- Sq.Ft.:
- n/a
- Status:
- Active
- Beds:
- n/a
- Baths:
- MLS#:
- 185509
- Subdivision:
- Townsite of Aspen
ADDITIONAL INFORMATION
Transfer of Development Rights - 2,500 Square Feet
$8,750,000
1325 MOUNTAIN VIEW Drive Aspen, CO 81611
- Type:
- Single Family
- Sq.Ft.:
- 3,288
- Status:
- Active
- Beds:
- 4
- Lot size:
- 0.35 Acres
- Year built:
- 1987
- Baths:
- 3.00
- MLS#:
- 185498
- Subdivision:
- West Meadow
ADDITIONAL INFORMATION
Rare opportunity in West Aspen. Single Family Home located on a quiet cul-de-sac on the coveted Mountain View Drive. 15,320 square feet on a level lot. One of the unique homes in West Aspen with easy main floor living, featuring beautiful natural light and privacy in both front and back yards. This home is perfect for entertaining with its seamless transition between indoor and expansive outdoor space. 4 bedrooms with a possibility of a 5th; 3 baths. Main level open floor plan with living, dining and kitchen opening to the garden and centered around a wood burning fireplace. Primary bedroom has an en suite bath with jetted tub and steam shower, 2 walk-in closets, and sliding glass doors leading to the patio. Generous and enclosed mudroom and pantry with easy access to the kitchen and garage. Oversized 673 sqft 2 plus car garage and gear loft with tons of room for storage, EV charger included. Private backyard lined with mature trees and landscaping is great for entertaining, sports, dogs, and features an in-ground Maxx Air Super Trampoline. Recreation/entertaining room is perfect for watching movies and sports on oversized Flat Screen. Recent improvements include new window package throughout and new mechanical room: Savant AV; Direct TV; Built in speakers and Sonos system. 1278 of additional FAR. Design studies done by Thunderbowl Architects for easy conversion to second main level primary suite or a second story. Fantastic home with lots of possibilities.
- Type:
- Condo
- Sq.Ft.:
- 912
- Status:
- Active
- Beds:
- 1
- Year built:
- 2005
- Baths:
- 1.00
- MLS#:
- 185499
- Subdivision:
- G.A. resort condos aka The Aspen Mountain Residenc
ADDITIONAL INFORMATION
2024 renovations completed (including new decor, furniture, lighting, paint and carpets). The Aspen Mountain Residences is nestled at the base of the mountain between the St. Regis and Little Nell properties. Bars, restaurants, shopping and nightlife are literally a few steps from The Aspen. The multitude of amenities and services include daily maid service, concierge, valet, heated outdoor pool along with 2 hot tubs, gym, fire pit, ski shop, e-bikes for owners use and daily breakfast service. This ground-floor one-bedroom condo is spacious with high ceilings. Great patio to enjoy the outside and convenient access to fire pit, breakfast/member's lounge, gym and pool/hot tubs. Enjoy consecutive fixed summer-time weeks 31 and 32 (early August) every year together with additional float time each year. 2025 fixed dates: Sat, Aug 2 to Sat, Aug 16. 1/10th interest (2 interests)- includes 2 fixed weeks and 3 float weeks every year.

Aspen Real Estate
The median home value in Aspen, CO is $3,490,000. This is higher than the county median home value of $1,951,800. The national median home value is $338,100. The average price of homes sold in Aspen, CO is $3,490,000. Approximately 33.48% of Aspen homes are owned, compared to 22.34% rented, while 44.18% are vacant. Aspen real estate listings include condos, townhomes, and single family homes for sale. Commercial properties are also available. If you see a property you’re interested in, contact a Aspen real estate agent to arrange a tour today!
Aspen, Colorado has a population of 7,019. Aspen is more family-centric than the surrounding county with 43.57% of the households containing married families with children. The county average for households married with children is 36.35%.
The median household income in Aspen, Colorado is $89,625. The median household income for the surrounding county is $92,708 compared to the national median of $69,021. The median age of people living in Aspen is 41.2 years.
Aspen Weather
The average high temperature in July is 79.6 degrees, with an average low temperature in January of 6.8 degrees. The average rainfall is approximately 19.8 inches per year, with 152.6 inches of snow per year.


