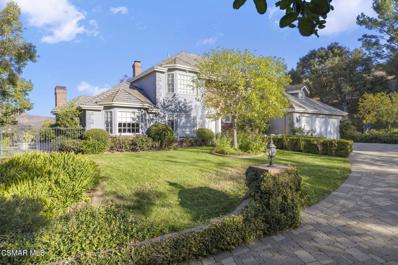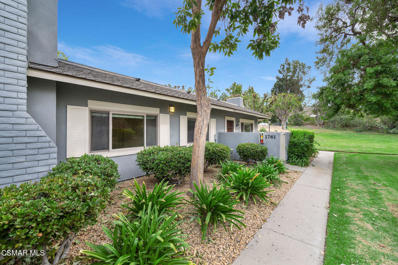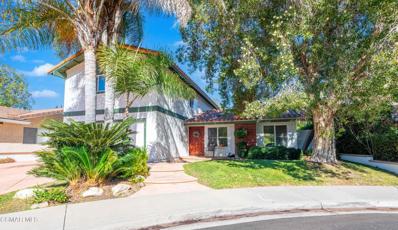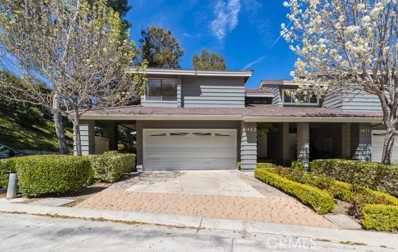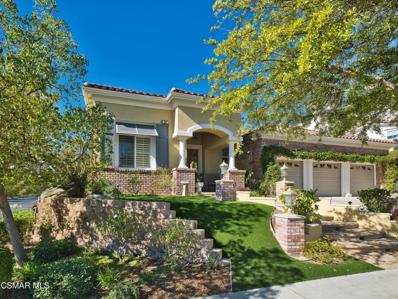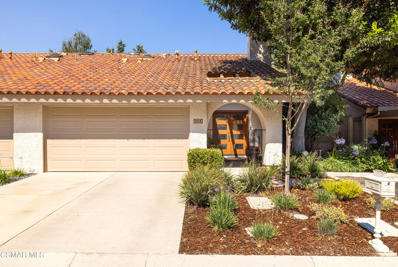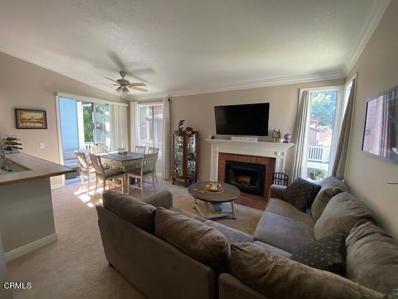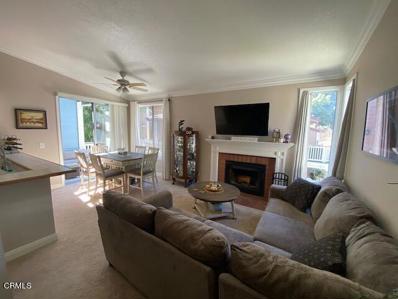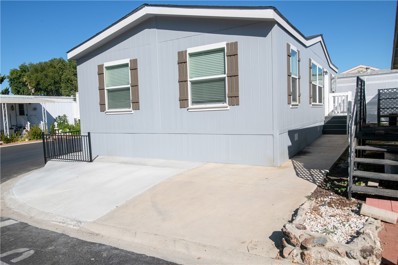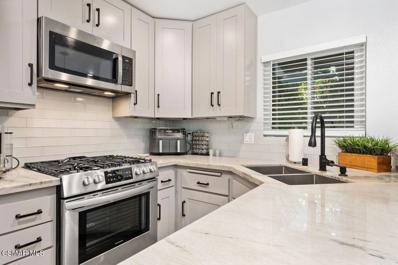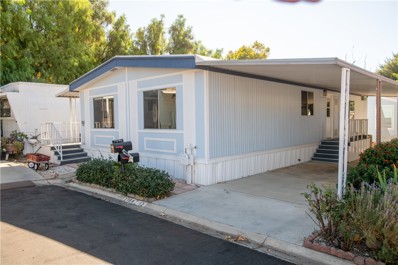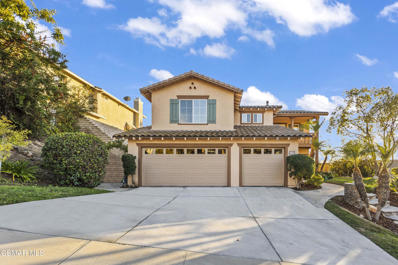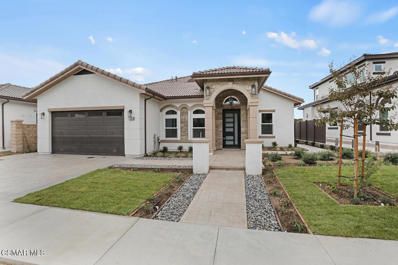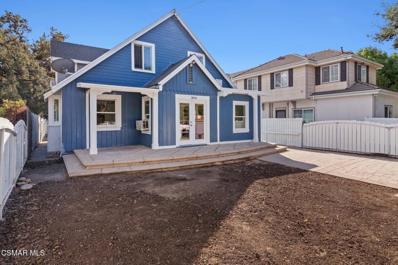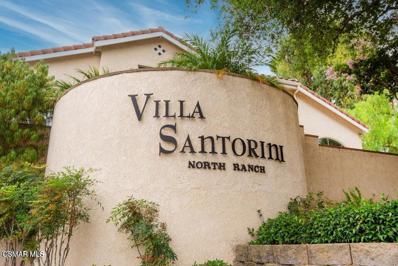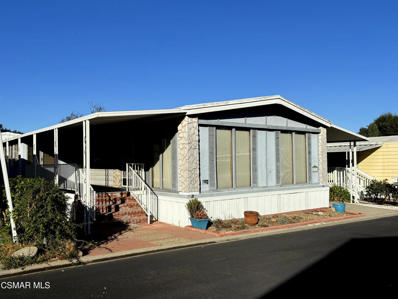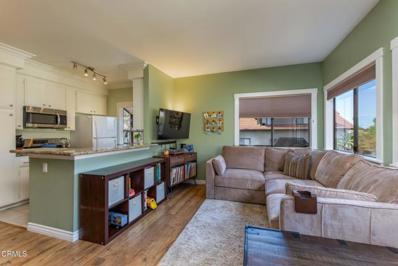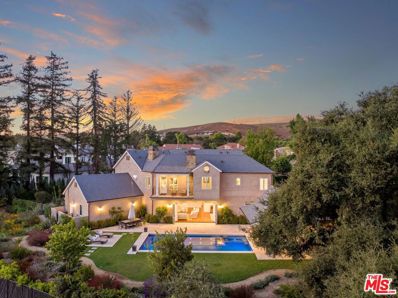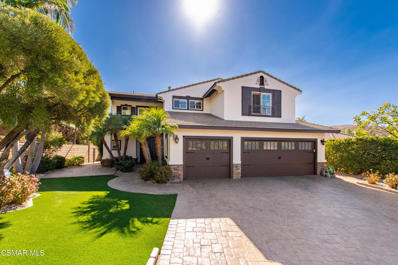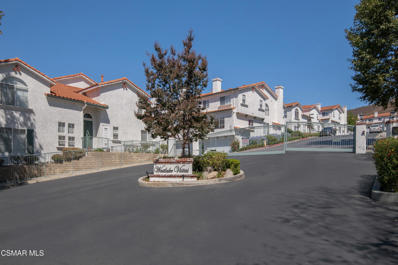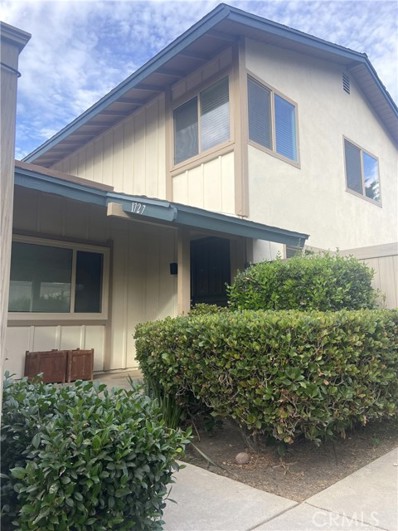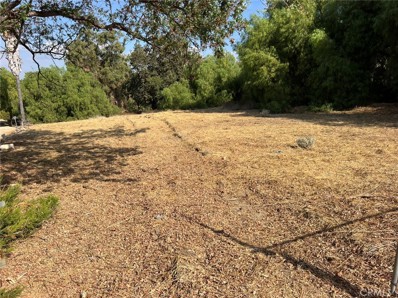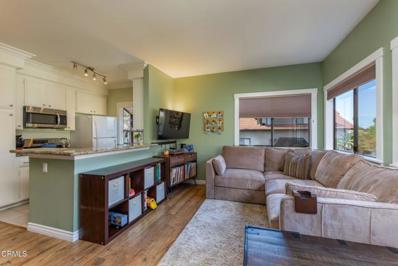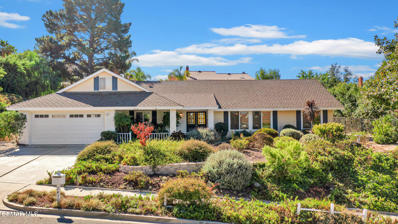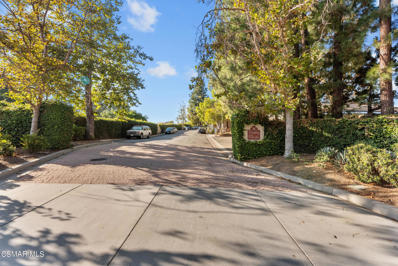Thousand Oaks CA Homes for Rent
The median home value in Thousand Oaks, CA is $1,077,500.
This is
higher than
the county median home value of $745,500.
The national median home value is $338,100.
The average price of homes sold in Thousand Oaks, CA is $1,077,500.
Approximately 66.65% of Thousand Oaks homes are owned,
compared to 29.73% rented, while
3.61% are vacant.
Thousand Oaks real estate listings include condos, townhomes, and single family homes for sale.
Commercial properties are also available.
If you see a property you’re interested in, contact a Thousand Oaks real estate agent to arrange a tour today!
- Type:
- Single Family
- Sq.Ft.:
- 5,098
- Status:
- NEW LISTING
- Beds:
- 3
- Lot size:
- 1.91 Acres
- Year built:
- 1985
- Baths:
- 5.00
- MLS#:
- 224004675
ADDITIONAL INFORMATION
This private, gated North Ranch estate on nearly 2 acres features 3 en-suite bedrooms, a separate office (could be put back to the 4th bedroom), a versatile game/music room and 5 total bathrooms. The spacious main suite offers two walk-in closets and two bonus rooms, perfect for a home office or lounge, with potential to create a large custom closet. The home boasts a large family room with a step-down bar, custom iron stair rails and detailed moldings throughout. Additional highlights include owned solar, three HVAC systems and a separate A/C unit in the garage.
- Type:
- Condo
- Sq.Ft.:
- 1,033
- Status:
- NEW LISTING
- Beds:
- 2
- Lot size:
- 0.09 Acres
- Year built:
- 1979
- Baths:
- 2.00
- MLS#:
- 224004676
ADDITIONAL INFORMATION
Tucked away in a highly desirable location within Las Flores Villas, you will not want to miss this thoughtfully updated single-story! Upon entering this light and bright end unit, you will notice the spacious family room featuring a cozy fireplace, perfect for entertaining. The remodeled kitchen offers stainless steel appliances and a dining area with views of the grassy area. Additional features include newer flooring throughout, in-unit laundry, and a one-car garage plus a designated parking space. Relax with all the community has to offer including a pool, spa and tennis courts. Located within the Conejo Valley Unified School District and in close proximity to fine dining, shopping and entertainment!
Open House:
Sunday, 11/17 1:00-4:00PM
- Type:
- Single Family
- Sq.Ft.:
- 2,050
- Status:
- NEW LISTING
- Beds:
- 4
- Lot size:
- 0.15 Acres
- Year built:
- 1976
- Baths:
- 3.00
- MLS#:
- 224004667
ADDITIONAL INFORMATION
Move right in and enjoy the relaxed vibe of this charming two-story home! Situated on a peaceful cul de sac, it's all about laid-back living. Step inside and be greeted by the airy living room with its vaulted ceiling and skylight, letting natural light flood the space and warmed by beautiful wood laminate flooring. Need room to spread out? The enlarged family room is perfect for hosting gatherings or cozy movie nights. The adjacent kitchen boasts white cabinetry, making it a bright and inviting space to whip up delicious meals. Rounding out this space is a wet bar/coffee bar to enhance hosting and a convenient powder room. And here's a bonus: the converted garage provides a flexible space, currently used as a guest room/office, but it can easily adapt to your specific needs or be returned to a 2 car garage. Step outside and discover your private oasis! The backyard is a true escape from the daily grind with a sparkling pool, and soothing spa, ideal for cooling off on hot days. Enjoy al fresco dining or cozy nights around the fire pit, surrounded by lush landscaping and taking in the view of the many humming birds and butterflies that come to visit. This home offers the perfect balance of indoor comfort and outdoor enjoyment. Plus, you are just steps away from the Sapwi Trails where you can explore hiking and biking trails or challenge yourself on the frisbee golf course. This is truly a hone where life is meant to be lived!
Open House:
Saturday, 11/16 12:00-3:00PM
- Type:
- Townhouse
- Sq.Ft.:
- 1,804
- Status:
- NEW LISTING
- Beds:
- 2
- Lot size:
- 0.04 Acres
- Year built:
- 1981
- Baths:
- 3.00
- MLS#:
- SR24232199
ADDITIONAL INFORMATION
Welcome to your dream retreat in the heart of Westlake Village, nestled in the highly sought after upscale North Ranch community! This stunning two bedroom, three bath and a loft offers the perfect blend of modern elegance and comfort. As you step inside to discover a sunlit haven boasting modern finishes, soaring vaulted ceilings with an inviting ambiance. Open functional floorplan with brand new engineered hardwood flooring throughout. Step down into the living room featuring a cozy fireplace. Adjacent to the living room is the dining room that leads to the custom kitchen boasting with modern finishes such as custom new shaker cabinets with ample storage space, new designer quartz countertops with full tile backsplash, new kitchen farmers sink with goose faucet, recessed lighting, new stainless steel appliances including new stove, new refrigerator, new built-in microwave and new dishwasher. Kitchen nook area to dine as well with a sliding door that leads to a private peaceful outdoor patio, perfect for lounging or entertaining under the stars. Upstairs features a large primary suite with a walk in closet, high ceilings and its own primary bathroom that has been nicely updated with custom designer tile flooring, a new toilet, new dual sink vanity, new designer light fixtures and new designer mirrors. Large second bedroom also has its own updated bathroom as well! Open loft that can be used as a third bedroom or office! Other upgrades include new baseboards throughout, new fixtures, brand new paint throughout, new hardware, new ceilings fans and a BRAND NEW FULL HVAC!! For added convenience laundry room inside, an attached two car garage with direct access & ample guest parking nearby. End unit location and at the end of the cul-de-sac adds to the privacy this community has to offer. Adjacent to the prestigious North Ranch Country Club and centrally located near top rated schools, shopping and restaurants. Come experience the tranquility and luxurious living this amazing community offers. This home epitomizes comfort, convenience, and the allure of modern luxury living. Don't miss the chance to make this haven yours.
$1,995,000
3355 Hampton Court Thousand Oaks, CA 91362
- Type:
- Single Family
- Sq.Ft.:
- 4,007
- Status:
- NEW LISTING
- Beds:
- 4
- Lot size:
- 0.27 Acres
- Year built:
- 2002
- Baths:
- 3.00
- MLS#:
- 224004640
ADDITIONAL INFORMATION
Welcome to this elegant, single-level home, nestled within the prestigious and desirable gated community of Woodridge Estates. Situated on a quiet cul-de-sac, this warm and inviting residence spans over 4,000 square feet and offers four spacious bedrooms and three beautifully designed bathrooms. The thoughtfully laid out floor plan includes a formal living room with a cozy fireplace, a grand dining room ideal for hosting, and a handsome family room that opens seamlessly to the chef-inspired kitchen. The kitchen is a true highlight, featuring stainless steel appliances, a center island, granite countertops, and rich maple cabinetry. The luxurious primary retreat offers an incredible en suite bathroom with dual vanities, a relaxing soaking tub, and an elegant walk-in marble shower. The well-appointed secondary bedrooms are connected by a creative Jack-and-Jill style bathroom, complete with a full bath and en suite vanity. While all living spaces are conveniently located on the main level, the home also boasts a spacious bonus room/loft that can easily serve as an office, media room, or recreational space to suit your lifestyle needs.Step outside to enjoy the meticulously manicured garden, surrounded by lush landscaping. The covered patio, complete with heaters, is perfect for enjoying the serene California evenings. A charming courtyard currently showcases a delightful herb and vegetable garden, offering both beauty and functionality.Woodridge Estates is one of Conejo Valley's most coveted communities, tucked into the hills of Thousand Oaks, with stunning mountain views, and access to hiking trails. This prime location offers easy access to award-winning schools, shopping, dining, and entertainment-making it a truly exceptional place to call home.This is a home you will not outgrow-elegant, spacious, and designed for modern living. Welcome to Woodridge!
- Type:
- Townhouse
- Sq.Ft.:
- 1,949
- Status:
- NEW LISTING
- Beds:
- 3
- Lot size:
- 0.04 Acres
- Year built:
- 1980
- Baths:
- 3.00
- MLS#:
- 224004626
ADDITIONAL INFORMATION
Exclusive, gated community of Northgate in the prestigious North Ranch of Westlake Village invites you into a home of sophistication, elegance and comfort. Situated on an arroyo in a parklike setting and offering picturesque views of lush greenery and rolling hills. Upon entry, you will be struck by the centerpiece of the home, a two story atrium skylight illuminating both upper and lower floors. Be captivated by the architectural accents, refined, soothing colors of custom interiors, and the ever-changing light coming through the skylight as the day progresses. The gathering spot of the home centers around the intimate dining area and the custom designed kitchen offering shaker cabinets with deep, rich wood tones, stainless appliances, built-in wine refrigerator, under-counter microwave and beautiful quartz stone countertops. Whether you're looking to unwind or entertain, you and your guests will have the choice of either the welcoming, cozy atmosphere of the living room with fireplace and beautiful custom shaker built-ins, the laid back feel of the family area or the natural beauty of the serene outdoors on the elevated patio area. There is a downstairs guest bath and laundry. Upstairs is the private primary suite with vaulted ceilings, wood flooring, custom built-in window seating, wood shutters, bath with dual vanities, shower stall and walk-in closet. Two additional secondary bedrooms with shared balcony overlooking the arroyo, one bedroom offers built-ins for an office. The hall bath has been updated with beautiful contemporary dual vanities with vessel sinks, towel warmer, and a combination spa tub and shower. There is a two car garage with parking in the driveway plus ample guest parking. Quick walk to the community pool and spa situated in a majestic surroundings of this lovely community! Northgate is ideally located and offers convenience to wonderful restaurants, shops, and the very best of Westlake Village and Thousand Oaks!
- Type:
- Condo
- Sq.Ft.:
- 907
- Status:
- Active
- Beds:
- 2
- Year built:
- 1985
- Baths:
- 1.00
- MLS#:
- V1-26610
ADDITIONAL INFORMATION
This upper-level, 2-bedroom, 1 1/4-bath, condo has a bright open floor plan, including a spacious living room with high vaulted ceilings, crown molding and a welcoming fireplace. The kitchen opens to living space with bar seating, and dining area. The generous size primary bedroom offers a private vanity area, walk-in closet, high vaulted ceilings, and sliding door patio access. Step outside to a large wrap-around deck perfect for BBQ's and entertaining guests. The roomy 2nd bedroom has a generous closet with sliding doors and direct access to the Bathroom. You can enter the bathroom from the 2nd bedroom if desired, and also from the hallway. The laundry area is conveniently located in the guest bath area (washer/dryer are included). HOA covers earthquake insurance, water, trash, sewer, and exterior building + grounds maintenance, dog park, pool and spa. Summer days will feel like vacation at the community's sparkling pool + spa with outdoor shower and changing rooms. There is also a large park which is steps away from the community, ideal for a leisure walk, play area for kids, or family picnics. Take a leisurely stroll to nearby coffee shops, THE LAKES, where you can indulge in shopping, dining, and entertainment options galore. And with easy access to the 101, commuting to work or exploring all that Thousand Oaks has to offer
- Type:
- Condo
- Sq.Ft.:
- 907
- Status:
- Active
- Beds:
- 2
- Year built:
- 1985
- Baths:
- 1.00
- MLS#:
- CRV1-26610
ADDITIONAL INFORMATION
This upper-level, 2-bedroom, 1 1/4-bath, condo has a bright open floor plan, including a spacious living room with high vaulted ceilings, crown molding and a welcoming fireplace. The kitchen opens to living space with bar seating, and dining area. The generous size primary bedroom offers a private vanity area, walk-in closet, high vaulted ceilings, and sliding door patio access. Step outside to a large wrap-around deck perfect for BBQ's and entertaining guests. The roomy 2nd bedroom has a generous closet with sliding doors and direct access to the Bathroom. You can enter the bathroom from the 2nd bedroom if desired, and also from the hallway. The laundry area is conveniently located in the guest bath area (washer/dryer are included). HOA covers earthquake insurance, water, trash, sewer, and exterior building + grounds maintenance, dog park, pool and spa. Summer days will feel like vacation at the community's sparkling pool + spa with outdoor shower and changing rooms. There is also a large park which is steps away from the community, ideal for a leisure walk, play area for kids, or family picnics. Take a leisurely stroll to nearby coffee shops, THE LAKES, where you can indulge in shopping, dining, and entertainment options galore. And with easy access to the 101, commuting to wor
- Type:
- Manufactured/Mobile Home
- Sq.Ft.:
- 933
- Status:
- Active
- Beds:
- 3
- Year built:
- 2024
- Baths:
- 2.00
- MLS#:
- WS24228825
ADDITIONAL INFORMATION
Step into this stunning brand-new manufactured home located in the highly desirable Thousand Oaks Mobile Home Community. Featuring 3 spacious bedrooms and 2 modern bathrooms, this home boasts a bright, open-concept floor plan that’s perfect for entertaining. The kitchen comes equipped with sleek, brand-new stainless-steel appliances, adding a touch of luxury to everyday living. With an affordable monthly space rent of just $995, this home offers an exceptional opportunity for comfortable living in a fantastic community. Don't miss your chance to own this beautiful, move-in ready home!
- Type:
- Condo
- Sq.Ft.:
- 856
- Status:
- Active
- Beds:
- 2
- Lot size:
- 0.02 Acres
- Year built:
- 1985
- Baths:
- 1.00
- MLS#:
- 224004596
ADDITIONAL INFORMATION
Nestled in the trees of the desirable Hidden Canyon neighborhood, this beautifully remodeled 2-bedroom, 1-bath upstairs penthouse is a rare find! Completely transformed from top to bottom with over $50,000 in upgrades, this residence offers a sophisticated, move-in ready living experience. Enjoy new windows and doors, stylish LVP floors with modern baseboards, designer paint colors, and recessed lighting throughout.The heart of this home, the fully remodeled kitchen, features all-new stainless steel appliances, elegant stone countertops, and sleek cabinetry, perfect for the discerning chef. The spa-like bath has been transformed with a luxurious stone walk-in shower and an updated vanity, creating a serene space for relaxation.Retreat to the private primary suite with a walk-in closet, and step outside to a large outdoor patio with tree-top views--ideal for morning coffee or evening relaxation.Located in a peaceful community with 3 swimming pools, scenic walking paths, and lush green belts, this home also provides convenience to fine dining, premier shopping, and falls within the award-winning Westlake High School district. With low HOA dues, this is an opportunity you won't want to miss.
- Type:
- Manufactured/Mobile Home
- Sq.Ft.:
- 1,248
- Status:
- Active
- Beds:
- 2
- Year built:
- 1976
- Baths:
- 2.00
- MLS#:
- WS24228430
ADDITIONAL INFORMATION
Welcome to this beautifully updated 3-bedroom, 2-bathroom mobile home in the desirable Ranch Thousand Oaks community of Thousand Oaks, CA. This charming 1976 home features modern updates, including new flooring and a stylish kitchen, creating a fresh and inviting atmosphere. With affordable space rent at just $995 per month, this is the perfect opportunity to enjoy comfortable living in a fantastic location. Don’t miss out!
- Type:
- Single Family
- Sq.Ft.:
- 3,389
- Status:
- Active
- Beds:
- 4
- Lot size:
- 0.19 Acres
- Year built:
- 1996
- Baths:
- 4.00
- MLS#:
- 224004559
ADDITIONAL INFORMATION
Fall in love with this stunning home featuring a desirable floor plan and breathtaking mountain views. The formal living room, with its soaring ceilings and cozy fireplace, creates a grand yet inviting atmosphere. The spacious dining room, overlooking beautiful landscaping and featuring a butler's pantry, is perfect for hosting. The open family room with a fireplace flows seamlessly into the kitchen, designed with granite countertops, a center island, breakfast bar, double ovens, microwave, and a sunny breakfast nook--a true delight for any cook.Upstairs, a versatile bonus room or loft, ideal as an office or playroom, opens through French doors to a balcony with views of the hills. Two large bedrooms with a Jack & Jill bathroom with individual sinks and a shared tub/shower. The master suite offers stunning views, a spa-like bath with a jetted tub, separate shower, and a spacious walk-in closet. Downstairs, an bedroom with a full bath could be a office or guest bedroom.The backyard is a peaceful retreat with a koi pond, a beautiful Japanese maple tree, covered patio, and serene hillside views. Additional features include new exterior paint, a newer roof and HVAC, a three-car garage, and a neighborhood park with a playground, baseball field, and walking paths. Enjoy nearby horseback riding, hiking, and biking trails. No HOA or Mello Roos fees.
$1,949,000
339 Toyon Court Thousand Oaks, CA 91362
Open House:
Saturday, 11/16 1:30-4:00PM
- Type:
- Single Family
- Sq.Ft.:
- 3,321
- Status:
- Active
- Beds:
- 4
- Lot size:
- 0.21 Acres
- Year built:
- 2024
- Baths:
- 5.00
- MLS#:
- 224004548
ADDITIONAL INFORMATION
This stunning, one story, brand new, fully landscaped home in the heart of Thousand Oaks offers 3,321 square feet of sprawling luxurious living space set on a generous 9,000+ square foot flat lot. Boasting 4 bedrooms and 4.5 bathrooms, each bedroom comes with its own en-suite, ensuring privacy and comfort. This home epitomize exceptional design and construction, showcasing exquisite details both inside and out. Each residence is a testament to superior craftsmanship and unparalleled quality, elevating the entire neighborhood. The open floor plan seamlessly integrates indoor and outdoor spaces, creating a harmonious flow that is both remarkable and inviting. Inside, the home features a separate living room, dining room, and a great room/family room, all with modern flooring and high end finishes. The kitchen is a chef's dream, designed with a huge island, quartz countertops, and high-end Thermador appliances. With 10-foot high ceilings, the home is designed to impress even the most discerning buyers. The master bathroom is a true retreat, offering spaciousness with frameless glass shower and quartz finishes. This private enclave is situated directly across from the prestigious multi-million-dollar Lonestar Estates, also masterfully crafted by Hydam Homes. The home provides a haven of serene panoramic views of the majestic Santa Monica Mountains and breathtaking sunsets, offering daily enjoyment throughout the year. This luxurious new home awaits to grace your life with unparalleled elegance and comfort.Professional landscaping surrounds the house, including BBQ counter, BBQ and an artificial turf area in the back, complemented by landscape lighting.Situated on a serene street, this home offers a perfect blend of luxury and comfort. Toyon Homes invites you to become part of an exquisite community. This luxurious new home awaits to grace your life with unparalleled elegance and comfort. Here, you will discover lasting tranquility and a place to call home, all within a price range that offers exceptional value.
$1,299,999
3050 Crescent Way Thousand Oaks, CA 91362
- Type:
- Cluster
- Sq.Ft.:
- n/a
- Status:
- Active
- Beds:
- 3
- Lot size:
- 0.13 Acres
- Year built:
- 1922
- Baths:
- 2.00
- MLS#:
- 224004524
ADDITIONAL INFORMATION
Welcome to 3050 Crescent Way, Thousand Oaks, CA - a rare opportunity to own a charming, vintage duplex in the heart of one of Southern California's most desirable neighborhoods! This unique property offers a blend of classic character and modern updates, providing an ideal living space for homeowners and investors alike.Unit A is a spacious, newly updated 3-bedroom, 2-bathroom home, featuring an open floor plan with ample natural light. The renovated kitchen boasts modern appliances, granite countertops, and cabinetry, flowing seamlessly into a cozy living area with original architectural details. With three bedrooms, two full baths. This unit is perfect for families or those seeking extra space.Unit B is a 1-bedroom, 1-bathroom gem with its own private entrance, complete with a full kitchen, living area, and a versatile office or optional second bedroom. This charming unit is ideal for extended family, rental income, or a comfortable home office setup.
- Type:
- Townhouse
- Sq.Ft.:
- 1,777
- Status:
- Active
- Beds:
- 3
- Lot size:
- 0.04 Acres
- Year built:
- 1996
- Baths:
- 3.00
- MLS#:
- 224004528
ADDITIONAL INFORMATION
Welcome to 394 Avenida De Royale, where style, comfort, and an unbeatable location come together in perfect harmony. This beautiful 3-bedroom, 2.5-bathroom townhome, located in the exclusive Villa Santorini community, spans 1,777 sq. ft. and is designed for those who appreciate both elegance and modern convenience. At the heart of the home lies a newly renovated kitchen, ready for your culinary creativity, alongside newly updated bathrooms that add a fresh, luxurious touch throughout. The primary suite serves as a peaceful retreat, featuring a cozy fireplace ideal for unwinding. Elegant hardwood floors flow seamlessly through the home, providing warmth and sophistication at every turn. Residents will enjoy access to the community pool and spa, providing a resort-like experience just steps from your door. Perched at the end of the hilltop, this townhome also boasts peekaboo hilltop views, offering a serene backdrop to everyday living. Whether you're entertaining guests or savoring a quiet evening, this home offers the perfect setting.
- Type:
- Manufactured/Mobile Home
- Sq.Ft.:
- 1,488
- Status:
- Active
- Beds:
- 2
- Lot size:
- 6.66 Acres
- Year built:
- 1976
- Baths:
- 2.00
- MLS#:
- 224004526
- Subdivision:
- Thunderbird Mobile Home Pk-547 - 547
ADDITIONAL INFORMATION
This affordable 2+2 is in a desirable retirement/55+ community, at the heart of TO! The 'retro' kitchen is so unique, the living and dining room are quite large and bright, and there is a nice 'family' room area with skylights off the kitchen. The enclosed sunroom (appx 160+sf) is a plus - a nice place for a home office, breakfast area, other possibilities. Primary suite has spacious bathroom. Separate laundry room. There is an ADA ramp under the covered carport that currently covers one car (two if ramp was removed). Store your outdoor equipment/tools in the sturdy Tuff Shed at the back of the home. Amenities include the clubhouse, pool (heated until early-Nov.) jacuzzi (always heated), pickleball court, and more!
Open House:
Saturday, 11/16 9:00-12:00AM
- Type:
- Condo
- Sq.Ft.:
- 1,200
- Status:
- Active
- Beds:
- 3
- Year built:
- 1986
- Baths:
- 3.00
- MLS#:
- CRV1-26457
ADDITIONAL INFORMATION
Beautiful Casa De Oaks 3 bedroom + 2.5 bath Upper Corner Unit with upgraded laminate floors through out. Well maintained and upgraded home offering light and bright kitchen with crown moulding and bay window, white cabinets, and granite counters opens to dining area and living room. Great open floorplan! Kitchen includes newer gas oven range, newer sink and nice sized pantry. THIS HOME OFFERS STORAGE GALORE!! Walk in storage closet adjacent to downstairs guest bathroom. There are upgraded window treatments through out and newer modern low profile ceiling fans with lights in all bedrooms. Upstairs is the primary en-suite with private balcony plus 2 spacious bedrooms and a walk in closet, full bath in the hallway, and dedicated laundry area. Bathrooms have been updated with tile floors, newer vanities, faucets, fans and light fixtures. Community Pool/Spa and 2 designated parking spaces. This home is nestled in the heart of Thousand Oaks offering amenities and conveniences~ restaurants, shopping, entertainment (Civic Arts Plaza), Gardens of the World, The Oaks Mall. Welcome to one the most desirable places to live... Thousand Oaks!
- Type:
- Single Family
- Sq.Ft.:
- 5,628
- Status:
- Active
- Beds:
- 5
- Lot size:
- 0.53 Acres
- Year built:
- 2022
- Baths:
- 7.00
- MLS#:
- 24458437
ADDITIONAL INFORMATION
Discover the Pinnacle of Westlake Living at 4356 Oak Place Drive, Where Custom Luxury Meets Designer Elegance. A Masterpiece on the Fairways of Westlake Village. This Exquisite New Construction Home is located on a prime cul de sac lot on the North Ranch Country club Golf Course in the prestigious gated community of Oak Place. Discretely set back from the street, the property welcomes you with a long, meandering driveway lined with vibrant, blooming irises in shades of purple creating a striking pathway to the front entrance. The majestic trees offer shade and privacy creating a park-like atmosphere. This timeless Cape Cod architecture exudes a perfect harmony of traditional charm, modern craftsmanship, and thoughtful design, making it a captivating retreat. A welcoming front porch adds to the home's inviting presence. As you step into the grand entryway, you're immediately greeted by the richness of wood flooring that stretches throughout the space. The high ceilings create an airy, open atmosphere, while custom wood paneling adds depth and sophistication, infusing the space with stunning craftsmanship. Adjacent to the entryway, a beautifully designed study beckons, featuring a cozy fireplace. French doors from the study open onto the front porch, inviting moments of peace and reflection. The expansive downstairs primary bedroom on the main level with a large walk in closet and spa like bath offers a serene retreat with generous space filled with natural light and a peaceful ambiance. The formal dining room is a stunning blend of elegance and sophistication. The room's serene color palette, thanks to Caitlin Wilson wallpaper, incorporates soft shades of blush, blue, and celadon, creating an open and airy feel and connecting the space with the beautiful adjacent garden through French doors. The stunning open-concept kitchen is the epitome of modern luxury and seamless design. Featuring top-of-the-line finishes, including a Villeroy and Boch sink and Waterworks fixtures. Farrow & Ball paint coats the cabinetry in rich hues, while a professional-grade Wolf range and custom Coppersmith hood complete the space. Walls of accordion glass doors line the space, offering breathtaking views of the vibrant backyard, sparkling pool, and expansive golf course beyond. When opened, these doors create a seamless transition to the outdoor oasis. The primary bedroom is a luxurious retreat, offering a perfect blend of elegance, comfort, and breathtaking views. Vaulted ceilings create an expansive, airy feel, while a cozy fireplace serves as a focal point, adding warmth and inviting relaxation. Caitlin Wilson grass cloth wallpaper lends a touch of texture and sophistication to the walls. Adjacent to the bedroom is a seating room, featuring the iconic Scalamandre Raphael wallpaper, adding a layer of richness and comfort. Indulge in the primary bath with soaking tub and a massive walk-in steam shower completed with sleek glass doors and premium fixtures, creating a spa-like experience at home. Furthering the functionality enjoy 2 walk in closets of your primary suite. The upstairs level of this home boasts three additional spacious guest bedrooms each providing beautiful views. Every bedroom features its own en suite bathroom and a walk-in closet. Step outside to take in paradise found set along the perfectly manicured fairways of the North Ranch Country Club golf course. This beautiful backyard is an entertainer's dream. The centerpiece is a sparkling pool and large, custom-built 400 sq ft cabana enhancing the outdoor living experience, featuring vaulted ceilings, an electric starter fireplace, and bathroom, making it the perfect spot to relax or host guests year-round. Meandering garden paths wind through the property, leading to beautifully landscaped areas that create a serene and inviting atmosphere. Truly competing this one of a kind custom built masterpiece with elegance, quality and functionality at the core of its inauguration.
- Type:
- Single Family
- Sq.Ft.:
- 3,389
- Status:
- Active
- Beds:
- 4
- Lot size:
- 0.32 Acres
- Year built:
- 1996
- Baths:
- 4.00
- MLS#:
- 224004466
ADDITIONAL INFORMATION
Step into this beautifully remodeled 4-bedroom (1 down), 3.5 bathroom gem nestled in the coveted Lang Ranch neighborhood of Thousand Oaks--an area known for its exceptional schools, scenic hiking trails, and great parks. As you enter, you're welcomed by a soaring two-story foyer and a spacious living room with a sleek modern fireplace. Large windows fill the space with natural light, enhancing the airy feel of the cathedral ceiling. Underneath the staircase, discover thoughtfully designed and disguised storage with soft-close doors, drawers, and a closet for seamless and organization. Dining room is its own space with an adjacent dry bar + buffet offering convenience and style for entertaining. The heart of this home is its expansive, eat-in kitchen, which will impress even the most discerning chef. Cabinets stretch throughout, complemented by soft-close doors and drawers, two large islands (one with seating), a beverage center fridge, and high-end appliances. The open-concept family room flows effortlessly to the backyard--your private outdoor oasis. Here, relax under a pergola with automated sunshades, host gatherings on the patio, or savor fresh herbs from your very own curry tree, lemon balm, and creeping thyme in the garden spaces. Upstairs, retreat to the primary bedroom, which boasts generous windows overlooking the serene backyard. The ensuite bathroom is a sanctuary, with a soaking tub, glass-enclosed shower, dual vanities, heated towel bar, and a deep closet with organizers. Two additional bedrooms have a unique adjoining bathroom setup, each with its own vanity and sink space, adding both privacy and convenience. A versatile bonus room awaits, perfect for a home office, gym, or playroom. Enjoy gentle breezes on the upstairs balcony, a peaceful spot to unwind at the end of the day. Three-car attached garage with epoxy floors and plenty of cabinets for additional storage. Newer 16 seer TRANE HVAC, newer high efficiency Noritz tankless water heater, and an energy efficient whole-house fan. Equipped with many smart light switches as well, this Lang Ranch home combines luxury and practicality, offering a lifestyle of comfort, style, and connection to nature--a perfect place to live, grow, and enjoy life.
- Type:
- Townhouse
- Sq.Ft.:
- 1,901
- Status:
- Active
- Beds:
- 3
- Lot size:
- 0.04 Acres
- Year built:
- 2001
- Baths:
- 3.00
- MLS#:
- 224004468
ADDITIONAL INFORMATION
Welcome to your dream getaway in this fabulous gated, beautifully remodeled end-unit townhome! With three bedrooms and two and a half baths, this home is not just a place to live--it's a lifestyle! Enjoy stunning views of the Santa Monica Mountains in the distance, brightened by abundant natural light and soaring vaulted ceilings throughout.Step into your private courtyard, the perfect spot for sipping coffee or hosting weekend get-togethers. The first level is a joy to entertain in, featuring separate living, dining, and family rooms, plus a charming breakfast nook right by the kitchen and outdoor deck. The kitchen itself is a showstopper, designed for both function and flair, complete with top-of-the-line finishes and appliances that will make cooking a delight!Head upstairs to your spacious primary bedroom, where you'll find those gorgeous vaulted ceilings again, a roomy walk-in closet with built-in features, and a tastefully remodeled bathroom that feels like a spa retreat. Two more bedrooms, a fun loft area ideal for your home office or creative space, a full bathroom, and a laundry area round out this fabulous second level.But wait, there's more! This home comes with brand new, stylish plantation shutters and a brand-new AC unit to keep you cool during those sunny days. Plus, you'll have direct access to an attached two-car garage--so convenient!As a resident of the Westlake Vistas Community, you'll enjoy a sparkling pool and relaxing spa, and open space all around.. This isn't just a house; it's your ticket to an exciting new chapter! Don't miss out on this incredible opportunity to make it your own!
- Type:
- Townhouse
- Sq.Ft.:
- 1,152
- Status:
- Active
- Beds:
- 3
- Lot size:
- 0.09 Acres
- Year built:
- 1972
- Baths:
- 2.00
- MLS#:
- OC24222568
ADDITIONAL INFORMATION
Nestled in the highly desired Oak Brook townhome community, this beautiful home features 3 bed+1.5 bathrooms with large dual pane windows and sliding doors to your private enclosed patio. You will be greeted with brand new beach vibe Luxury Vinyl floor throughout the whole house, no carpet! The open layouts provide a spacious feel. Recess lighting in the living room and kitchen. The kitchen and main bathroom both boasted contemporary granite countertops. An oversized stainless farmhouse sink in the kitchen. All new washer and dryer in laundry room. Bedrooms all have large dual pane windows overlooking lush greenery. The Master bedroom has a large closet and grand double door. Large storage closet under stairs. A large, enclosed patio with vinyl fencing gives you extra outdoor space for a lovely garden for afternoon tea, or a summer party to entertain your guests. Extra storage closet right at the carpool parking spot with designated parking for 2 cars, also plenty of street parking available. The community features a spa/hot tub, one large swimming pool and one kiddy swimming pool, a club house and a playground all located right across from the street. This townhome is surrounded by trees, greenbelts and parks with a large playground, skateboard courses and hiking trails around the corner that give you the feeling of serenity, quiet, yet very close to shopping and dining. Los Cerritos Middle School is right across from the community and zoned within Lang Ranch Elementary and Westlake High School, those are all top-ranked Conejo Valley Unified Schools. Don’t miss out on the rare chance to call this house your home!
- Type:
- Land
- Sq.Ft.:
- n/a
- Status:
- Active
- Beds:
- n/a
- Lot size:
- 0.46 Acres
- Baths:
- MLS#:
- TR24221795
- Subdivision:
- Hill Crest Park (582)
ADDITIONAL INFORMATION
Build the home of your dreams on this near half acres residential building lot. Easy access from the 101 and the 23 and just down from Colina Middle School on E. Hillcrest Dr. Please check and do your own due diligence.
Open House:
Saturday, 11/16 1:00-4:00PM
- Type:
- Condo
- Sq.Ft.:
- 1,200
- Status:
- Active
- Beds:
- 3
- Year built:
- 1986
- Baths:
- 3.00
- MLS#:
- V1-26457
ADDITIONAL INFORMATION
Beautiful Casa De Oaks 3 bedroom + 2.5 bath Upper Corner Unit with upgraded laminate floors through out. Well maintained and upgraded home offering light and bright kitchen with crown moulding and bay window, white cabinets, and granite counters opens to dining area and living room. Great open floorplan! Kitchen includes newer gas oven range, newer sink and nice sized pantry. THIS HOME OFFERS STORAGE GALORE!! Walk in storage closet adjacent to downstairs guest bathroom. There are upgraded window treatments through out and newer modern low profile ceiling fans with lights in all bedrooms. Upstairs is the primary en-suite with private balcony plus 2 spacious bedrooms and a walk in closet, full bath in the hallway, and dedicated laundry area. Bathrooms have been updated with tile floors, newer vanities, faucets, fans and light fixtures. Community Pool/Spa and 2 designated parking spaces. This home is nestled in the heart of Thousand Oaks offering amenities and conveniences~ restaurants, shopping, entertainment (Civic Arts Plaza), Gardens of the World, The Oaks Mall. Welcome to one the most desirable places to live... Thousand Oaks!
$1,049,000
2430 Avenida Otono Thousand Oaks, CA 91362
- Type:
- Single Family
- Sq.Ft.:
- 1,588
- Status:
- Active
- Beds:
- 4
- Lot size:
- 0.32 Acres
- Year built:
- 1974
- Baths:
- 2.00
- MLS#:
- 224004430
ADDITIONAL INFORMATION
Welcome to this charming single-story pool home located towards the end of a tranquil road. Enjoy minimal traffic and views of the mountains from the front porch! The front-yard landscaping has many different varieties of plants and flowers giving a botanical garden vibe. The kitchen, which has been revamped, opens to the family room with a cozy fireplace. The flooring is a combination of new carpet and existing tile. The primary bedroom, with private bath, has a slider giving way to the backyard to enjoy the outdoors. The property sits on a 1/3 of an acre offering many opportunities to expand! Unwind from a long day by taking in the sights of the sparkling pool & spa. Sit near the fire pit with your favorite beverage while your meal is cooking on the built-in BBQ! Make this house your home!
- Type:
- Condo
- Sq.Ft.:
- 917
- Status:
- Active
- Beds:
- 2
- Lot size:
- 0.02 Acres
- Year built:
- 1985
- Baths:
- 2.00
- MLS#:
- 224004431
ADDITIONAL INFORMATION
Welcome to this beautifully maintained 2-bedroom, 2-bathroom condo, offering 917 sqft of thoughtfully designed living space! Located in a highly desirable community, this second-story, single-level unit is perfect for those seeking comfort and convenience. As you step inside, you'll be greeted by an open, airy floor plan filled with natural light thanks to the brand-new dual pane windows throughout, which not only brighten the space but also provide energy efficiency and sound insulation.The living area flows seamlessly into the dining space and kitchen, making it ideal for entertaining or everyday living. Both bedrooms are generously sized, with the primary suite featuring a private en-suite bathroom for added privacy and convenience. The second bedroom and guest bathroom are also spacious, making it perfect for family, guests, or even a home office.One of the standout features of this condo is the in-unit laundry, adding a level of ease and functionality to your daily routine. You'll also enjoy the added benefit of an attached garage with two tandem parking spaces, providing both security and convenience--a rare find in condo living!The community itself is well-maintained, offering amenities like a relaxing spa, where you can unwind and enjoy some downtime after a long day. With its prime location and access to main roads, this home is ideal for those seeking a balanced lifestyle of comfort and accessibility.Don't miss the chance to make this beautiful condo your own!

